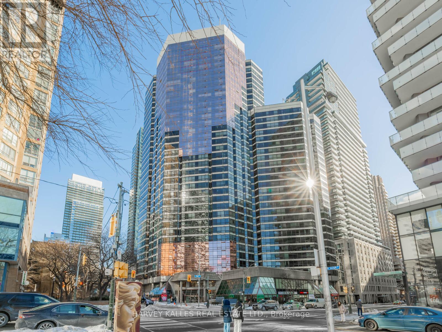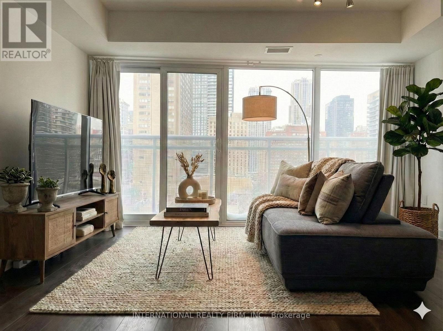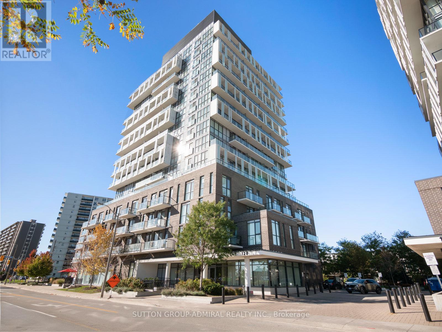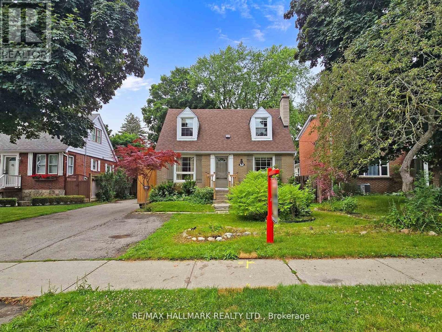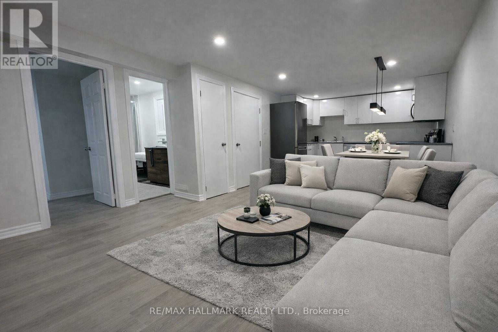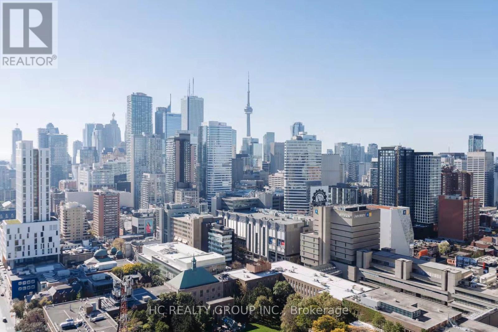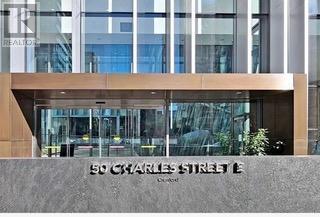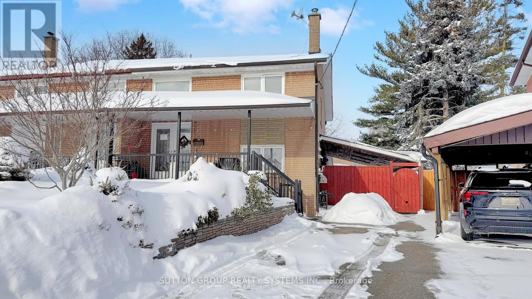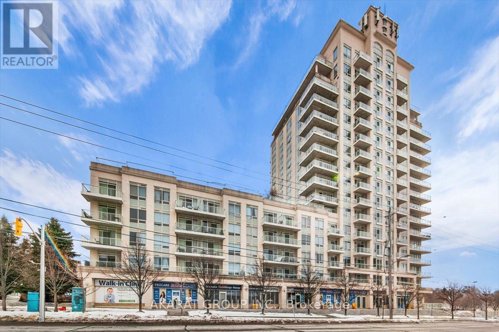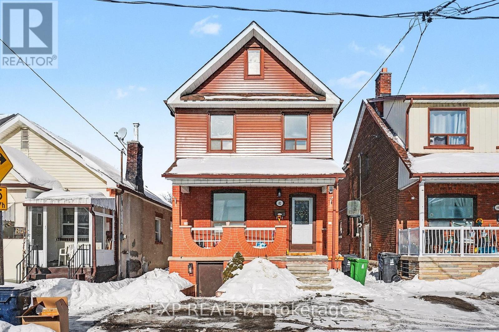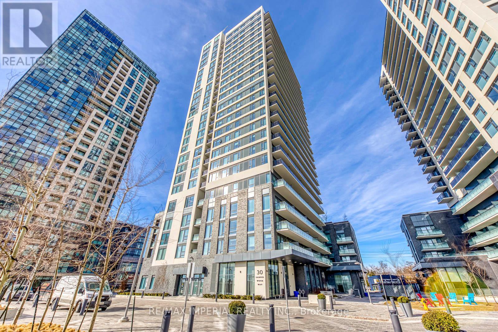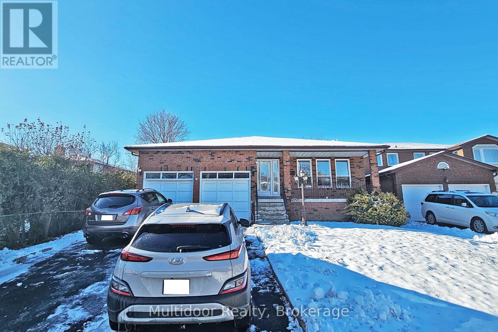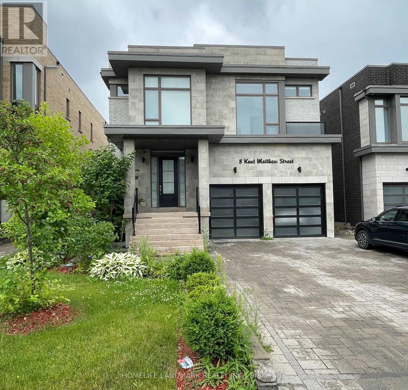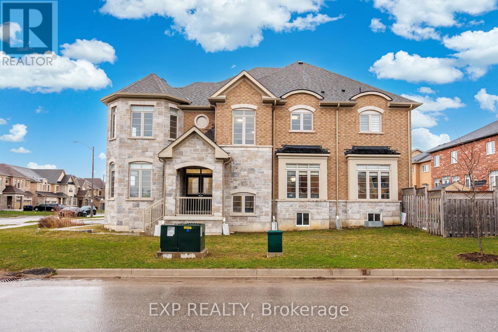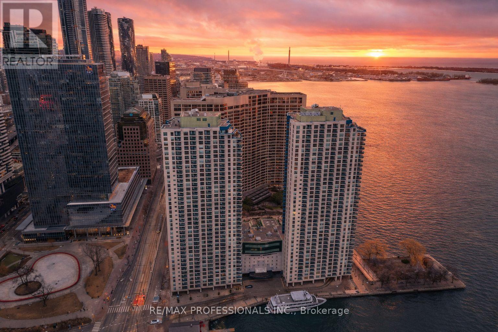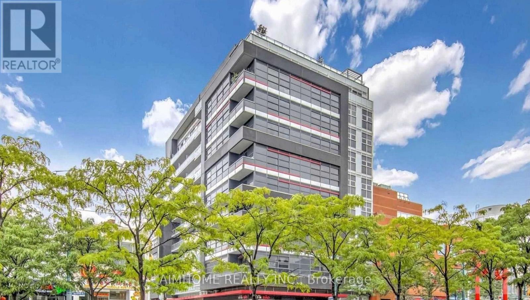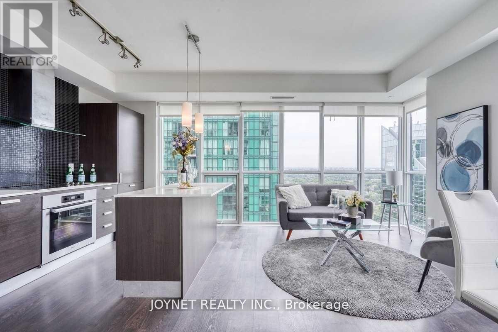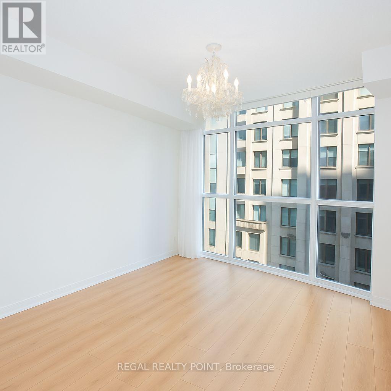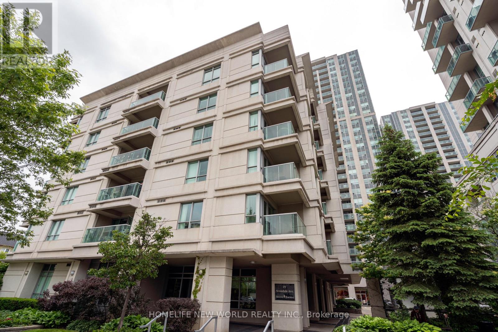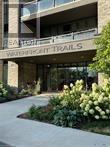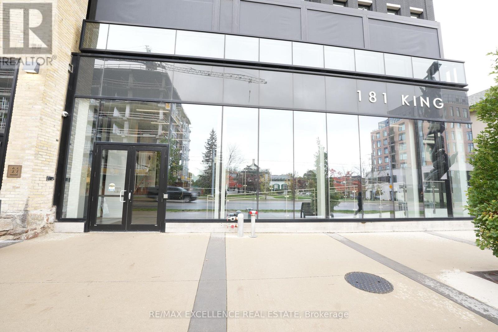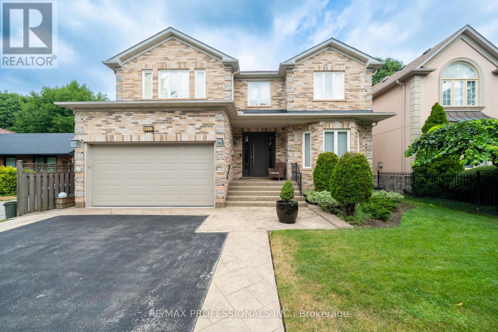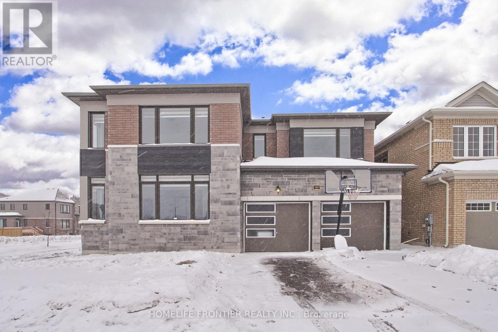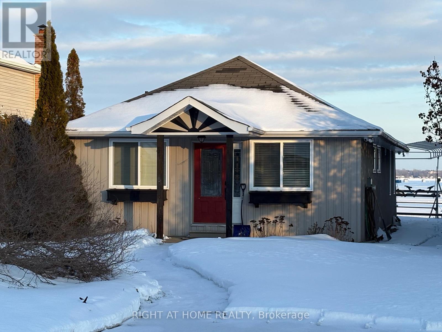602 - 1001 Bay Street
Toronto, Ontario
Fabulous opportunity to live in this spacious 1-bedroom plus solarium condo suite in the heart of downtown at the prime Bay & Bloor location, offering sought-after southeast views. The bright solarium with window can be used as a second bedroom or home office. The large kitchen and generously sized primary bedroom create a highly functional and comfortable layout. Cable TV and High Speed Internet Included in Lease! Exceptional building amenities include 24-hour concierge and security, indoor swimming pool with sauna and hot tub, fitness centre, squash courts, billiards room, rooftop terrace, guest suites, visitor parking, and more. Unbeatable location just steps to TTC subway, University of Toronto, Queen's Park, Yorkville, the Financial District, hospitals, museums, PATH system, shops, restaurants, and cafés. (id:61852)
Harvey Kalles Real Estate Ltd.
1002 - 89 Mcgill Street
Toronto, Ontario
Fully Furnished Executive Suite Style Two Bath, One Bathroom Suite In the Heart Of Downtown. Tridel Built and Managed, this suite is located on the 10th floor and features floor-to-ceiling windows that fill the space with natural light and breathtaking views of the city skyline. This Fully Furnished Unit Including High Speed Internet boasts a sleek and modern design with a functional open-concept layout, and no wasted space. The contemporary kitchen is equipped with stainless steel built-in appliances, countertops and stylish cabinetry, perfect for everyday living and entertaining guests. The bathrooms feature simple elegant finishes, and the thoughtful layout makes this suite an ideal home for professionals, first-time renters, or long term guests. Residents enjoy an unmatched lifestyle with amenities including a rooftop outdoor pool, a fully equipped fitness centre with a yoga studio, a designed party room and a rooftop terrace with Outdoor cooking area and lounge areas and a 24-hour concierge. Exceptional location - Steps to TMU, U of T, the subway, and Loblaws at Maple Leaf Gardens. Near perfect 98 Walk Score, 98 Transit Score, and 98 Bike Score. This is a rare opportunity to move into a beautifully furnished condo in one of Toronto's most dynamic and convenient neighborhoods. Don't miss your chance to experience luxury, lifestyle, and location all in one exceptional property. (id:61852)
International Realty Firm
1005 - 128 Fairview Mall Drive
Toronto, Ontario
Welcome to this bright and spacious 2-bedroom, 2-bathroom condo located in the sought-after Don Valley Village community. Designed with an open-concept layout, this unit features two private balconies and abundant natural sunlight, creating a warm and inviting living space perfect for relaxing or entertaining.The modern kitchen flows seamlessly into the living and dining areas, offering functionality and style. Both bedrooms are generously sized, with ample closet space and large windows that fill the rooms with light throughout the day.Enjoy the best of urban convenience and community living. You're just steps to CF Fairview Mall for premier shopping and dining, and only a 7-minute walk to Don Mills Station, making commuting across the city effortless. With quick access to Highway 401, 404 and the DVP, you can reach downtown Toronto in about 20 minutes.The Don Mills Village neighbourhood is defined by its perfect balance of city amenities and natural beauty. Bounded by Highway 404 to the east and lush green spaces to the north, residents enjoy charming parks, respected schools, and local businesses clustered around Don Mills Road and Finch Avenue East.Ideal for professionals, small families, or those seeking a connected yet peaceful lifestyle this condo offers modern comfort in one of North Yorks most desirable and well-connected areas. (id:61852)
Sutton Group-Admiral Realty Inc.
86 Ruggles Avenue
Richmond Hill, Ontario
Prime Location In Heart Of Richmond Hill, Bright Detached House With Living &Dining And Family Room, Three Bedrooms With Spacious Layout Sun -Filled Sunroom Which Can Be Used As A Home Office Or Extra Bed Room, Kitchen Featuring Stainless Steel Appliances, Gas Stove, Pantry And Eating Area. Pot Lights, Peaceful Private Backyard, Laundry On Second Floor, A/C, Parking Spot. Walk To Go Train, Yonge St , Go Bus, Shopping Centre, Library And Hospital. (id:61852)
RE/MAX Hallmark Realty Ltd.
#2bedbsmnt - 52 Nisbet Drive
Aurora, Ontario
Newly renovated, never-lived-in basement unit in a beautifully maintained detached bungalow located in the highly sought-after Aurora Highlands neighbourhood. Features 2 spacious bedrooms, 1 modern bathroom, and a brand-new kitchen with new appliances. Bright, functional layout with large windows and new flooring throughout. Separate private entrance and driveway parking available. Walking distance to top-rated schools, shops, Aurora GO Station, parks, and trails. Easy access to Yonge St, Hwy 404, and 400. Ideal for professionals or small families seeking comfort and convenience in a prime location. Tenant to pay 30% of all utilities. Some pictures are staged virtually. (id:61852)
RE/MAX Hallmark Realty Ltd.
3011 - 89 Mcgill Street
Toronto, Ontario
Welcome to Alter by Tridel! Bright and modern 2-bedroom, 2-bath condo with open-concept layout and floor-to-ceiling windows. Contemporary kitchen with built-in appliances. In-suite laundry. Underground parking included. Steps to TTC, TMU, Eaton Centre, restaurants, and shops. Ideal downtown living. (id:61852)
Hc Realty Group Inc.
2903 - 50 Charles Street E
Toronto, Ontario
Cassa Iii, Gorgeous One Bedroom In The Heart Of Toronto, Excellent View With A Large Balcony. 9" Ceiling, And Moden Kitchen. One Locker is included. Amenities including Gym, Rooftop lounge, Outdoor pool, outdoor BBQ and much more. Steps To Yorkville, Subway, University, Restaurant, shopping center etc. (id:61852)
RE/MAX Atrium Home Realty
30 Coronado Court
Toronto, Ontario
Turn-key income property locate on a Cul-de-sac in the Humbermede neighbourhood. Large four-bedroom semi on a quiet court, currently operating as a high-performing rooming house generating approximately $9,350/month in low-season rents, with strong upside during peak season. Multiple income streams from second-floor rooms, main-floor bedrooms, basement bedroom, and on-site laundry. Property features hardwood floors throughout the bedrooms, dining area with walk-out to patio, granite kitchen with stainless steel appliances, renovated 4-piece bath on the second floor and a 3-piece bath on the main. Significant upgrades include central air conditioning, tankless hot water system, and upgraded electrical with additional circuits. Exterior offers a private four-car driveway, large shed, terrace and cherry tree. Excellent opportunity for investors seeking stable monthly income in a high-demand rental area. Conveniently located close to TTC, shops and restaurants. A short walk to Verobeach Parkette, Humber Sheppard Park, the Humber River Recreational Trail and more. This home offers a fantastic location with everyday conveniences and green space right at your doorstep. (id:61852)
Sutton Group Realty Systems Inc.
406 - 3865 Lake Shore Boulevard W
Toronto, Ontario
A fantastic opportunity to live in the heart of Long Branch at Aquaview Condos. This one spacious one bedroom Condo comes with warm engineered hardwood flooring throughout. The open-concept living, dining, and kitchen areas are ideal for everyday living and entertaining, with walkout access to a private balcony overlooking lush green space, nearby parks, and the Toronto Golf Club. The spacious kitchen features ample granite counter space and generous storage. The bright primary bedroom offers a large wall-to-wall closet and comfortably fits a king-sized bed. Perfectly located across from the GO Station with TTC and MiWay connections, and minutes to the QEW for easy commuting. A short stroll leads to Marie Curtis Park, featuring sandy beaches, nature trails, bike paths, volleyball courts, splash pad, boat launch, and off-leash dog park. Sherway Gardens is just minutes away, offering premium shopping and dining including. (id:61852)
Akarat Group Inc.
Lower - 82 Howick Avenue
Toronto, Ontario
Welcome to this charming and bright lower-level one-bedroom suite with its own private, separate entrance. Thoughtfully designed and well maintained, this one-bedroom, one-bathroom space offers a functional layout with comfortable living and sleeping areas, ideal for a single professional or couple. Enjoy added privacy and convenience in a quiet residential setting, with independent access that creates a peaceful, low-maintenance retreat perfect for everyday living. Minutes To Vibrant St. Clair Neighbourhood, Cafes, Restaurants, Stockyards Mall, Earlscourt Park And Community Centre. All utilities are included: tenant to arrange and pay for their own internet. (id:61852)
Exp Realty
204 - 30 Samuel Wood Way
Toronto, Ontario
Welcome to this 1-bedroom condo in the heart of Etobicoke's Kipling District, offering a functional open-concept layout with 530 sq ft of living space plus a balcony. The unit features a spacious bedroom and a bright living area with a walk-out to a large balcony.The gourmet kitchen is equipped with granite countertops, under-cabinet lighting, and stainless steel appliances. Interior finishes include high ceilings, laminate flooring throughout, and a modern design.Building amenities include concierge service, a rooftop terrace, gym, and bike storage. Includes 1 bathroom, 1 parking space, and 1 locker.Steps to Kipling Transit Hub (TTC, GO Train, and MiWay) with quick access to Highways 427, QEW, Gardiner Expressway, and Highway 401. Close to CF Sherway Gardens, Walmart, Costco, Home Depot, Canadian Tire, IKEA, Cineplex, grocery stores, restaurants, and parks.Prime location in one of Etobicoke's most desirable communities. (id:61852)
RE/MAX Imperial Realty Inc.
2594 Privet Court
Mississauga, Ontario
ALL INCLUSIVE - Welcome to 2594 Privet Crt in sought-after Cooksville area - a bright, cozy 2-bedroom, 1-bath MAIN floor all above ground suite designed for effortless living. Sunlight pours in through large windows, while the oversized kitchen gives you the space to cook, host, and truly settle in. Enjoy the privacy of your own in-suite laundry, the ease of all-inclusive utilities, and outdoor living with use of patio plus use of the backyard. 1 parking space included. Location is the standout: minutes to Hwy 403, QEW and Hwy 401 connections, with quick access to Hurontario St and everyday transit options including Cooksville GO. You're close to Trillium Health Partners - Mississauga Hospital, plus major institutions like Sheridan's Hazel McCallion Campus and U of T Mississauga. Nearby shopping, dining, and entertainment are anchored by Square One, plus community recreation at Mississauga Valley Community Centre. Places of worship are convenient as well, including ISNA Canada / Islamic Centre of Canada. Max 2-3 occupants - Landlord requires mandatory SingleKey Tenant Screening Report, 2 paystubs and a letter of employment and 2 pieces of government issued photo ID. (id:61852)
Multidoor Realty
Main & 2nd - 8 Kent Matthew Street
Richmond Hill, Ontario
**Discover Your New Home: Rent the First and Second Levels of This Stunning House!**Welcome to 8 Kent Matthew Street, nestled in the highly desirable, family-friendly community of Oak Ridges. This beautiful residence features hardwood floors throughout, including a spacious kitchen, four well-appointed bedrooms, and four bathrooms, all complemented by elegant hardwood stairs. The main floor is thoughtfully designed, highlighting hardwood flooring and a modern kitchen equipped with a large center island and stainless steel appliances. The inviting walk-out to the backyard creates an exceptional space for both daily living and entertaining, making it ideal for gatherings with family and friends. As you head to the second level, you'll find four generously sized bedrooms, enhanced by a striking staircase and large windows that fill the home with abundant natural light. Enjoy the oversized, quiet backyard surrounded by green trees and nature. Step outside, walk out to the backyard, ideal for everyday living and entertaining, offering exceptional privacy rarely found so close to city amenities. Conveniently located within walking distance to top-rated schools, Lake Wilcox, parks, trails, and the shops and amenities along Yonge Street, this is a rare lease opportunity in one of Oak Ridges' most desirable neighbourhoods. (id:61852)
Homelife Landmark Realty Inc.
2300 Lozenby Street
Innisfil, Ontario
Stunning Over 3000 Sq Ft Corner Unit Home with Over $200K in Upgrades! This Immaculate Property Features An Enclosed Office with Double Privacy Doors, Elegant Wrought Iron Railings, and Upgraded Porcelain Tile Throughout the Main Floor. The Custom Renovated Powder Room Adds a Touch of Sophistication. The Fully Renovated Kitchen is a Chefs Dream, Showcasing High-End Extended Cabinetry, a Spacious Extended Island, Quartz Counters and Backsplash, a Built-in Wine/Mini Fridge, And a Wet Bar/Server Area. Equipped With Premium Matte Stainless Steel KitchenAid Appliances, Including A Built-In Wall Oven, This Kitchen Combines Luxury And Functionality. Upgraded Luxury Fixtures are Found Throughout, Including a Grand Chandelier and Dimmable Pot lights for Ambiance Control. The Renovated Laundry Room Offers Ample Storage with Large Cabinets, a High-End Samsung Washer/Dryer Set, an Upgraded Stainless Steel Sink and Faucet, Quartz Countertops, and a Wall-Mounted Drying Rack. The Heated and Insulated Garage Boasts Epoxy Flooring, Overhang Storage, and Custom Cabinetry. Enjoy the Oversized Basement Windows, Bringing in Abundant Natural Light. Step Outside To a Fully Landscaped Backyard Featuring a Large Patio, New Sod, a Newer Fence, and a Playground Perfect For Entertaining and Family Fun. This Exceptional Home Is Truly Move-in Ready and Packed with Premium Finishes Throughout! (id:61852)
Exp Realty
3703 - 77 Harbour Square
Toronto, Ontario
Everything you need, right where you want to be. Located in the iconic Number One York Quay, this beautifully laid-out bachelor suite combines stunning views and unmatched inclusions. Enjoy expansive east & south exposures w/water views framed by large windows that fill the space w/natural light. The layout features a separate, enclosed kitchen-a highly desirable and uncommon design for bachelor units that keeps the living & sleeping space open and functional. The unit has been recently painted and cleaned, offering true move-in readiness. Interior features include real hardwood flooring, renovated kitchen, functional 4-piece bathroom, ensuite laundry, and a same-floor locker located just steps from the unit for effortless storage access. All-inclusive condo fees cover utilities, internet, & cable. Residents enjoy amenities, including pools, gym, sauna, squash court w/ basketball, billiards room, concierge/security, ample visitor parking, and a restaurant & bar on the 10th floor. Set in one of Toronto's best locations, you're steps to transit, downtown offices, Harbourfront trails, dining, shopping, major sports venues, and the city's most exciting events. No Parking Included. *VARIOUS IMAGES VIRTUALLY STAGED* (id:61852)
RE/MAX Professionals Inc.
706 - 10 Willison Square
Toronto, Ontario
A Gorgeous Condo In The Heart Of Downtown Toronto(Dundas/Spadina), The Busiest Street Car At The Door Direct To 3 Subway Stations, 9 Feet Ceiling With South Gorgeous Cn Tower & City View. Steps To Grocery, Minutes To Lakefront, Eaton Centre, Art Gallery walking Distance To U Of T, Ocad U, Chinatown, Kensington Market, Queen St W, Entertainment District (King St W), Financial Ctr. Just Bring Your Suitcase And Enjoy Very Comfortable Downtown Living! (id:61852)
Aimhome Realty Inc.
2807 - 9 Bogert Avenue
Toronto, Ontario
Located in the highly desirable North York area at Yonge and Sheppard. This luxurious, bright, and spacious 2-bedroom + 1 den unit offers 2 full bathrooms and a breathtaking northwest view. The open-concept layout includes a private balcony, with luxurious 9 Ft Ceilings and flooding it with natural light. Finished with high-end luxury touches, it features integrated appliances, sleek interior doors, and glass-enclosed showers. Residents can enjoy a range of amenities, including an indoor pool, gym, party and billiard rooms, and 24/7 concierge services. Convenient in-building access to the TTC subway, food court, Food Basics and LCBO. (id:61852)
Joynet Realty Inc.
605 - 21 Carlton Street
Toronto, Ontario
Prime Downtown Living! Bright and stylish fully furnished 2-bedroom, 2-bathroom condo available for lease in the heart of the city. Featuring a desirable split-bedroom layout that offers excellent privacy and functionality. The open-concept kitchen is equipped with granite countertops, stainless steel appliances, and a contemporary island-ideal for both everyday living and entertaining. Enjoy soaring ceilings, hardwood flooring throughout, and a generous wrap-around balcony with abundant natural light. Recently updated with brand-new flooring, this move-in-ready unit delivers modern comfort and convenience. Unbeatable location just steps to shopping, TTC, the Financial District, dining, and more! (id:61852)
Regal Realty Point
311 - 19 Avondale Avenue
Toronto, Ontario
Prime Location***!Well Maintained Bachelor Apartment With Murphy Bed, Dining Table, Stove, Built In Microwave, Fridge, Extra Mini Fridge, Dishwasher, Juliette Balcony, Private Locker For Extra Storage Space, Gym, Rooftop Patio, This Condo Has It All! Walking Distance To 2 Subway Lines, Transit, Shopping, Restaurants, Highway 401, 24/7 Rabba. Do Not Miss Out! ......Hydro not included in lease payment.... AAA tenants only (id:61852)
Homelife New World Realty Inc.
303 - 35 Southshore Crescent
Hamilton, Ontario
Beautiful 1 bedroom plus 1 den with unobstructed Lake Ontario views from Living Room, balcony and picture window in primary suite. Premium unit with 9 foot ceilings, quartz countertops, ensuite laundry, matching stainless steel Whirlpool appliances, under ground parking space. Fantastic common amenities include massive rooftop terrace with Lake Ontario views, party room, gym, bike storage. Don't miss this great home. (id:61852)
RE/MAX Real Estate Centre Inc.
1002 - 181 King Street S
Waterloo, Ontario
Welcome to Circa 1877 - where luxury, lifestyle, and location come together in Uptown Waterloo. This 1-bedroom, 1-bath residence features a bright open-concept layout with floor-to-ceiling windows and a private oversized patio perfect for enjoying morning coffee while watching the sunrise. Inside, you'll find modern wide-plank flooring, high ceilings, quartz countertops, and a contemporary three-piece bath. Circa 1877 is Waterloo's most iconic address, seamlessly blending historic charm with modern sophistication. Residents enjoy a rooftop saltwater pool with cabanas, outdoor BBQs and fire tables, yoga studios, a 24/7 fitness centre, co-working lounges, a stylish party room with wet bar, and guest suites for visitors. LaLa Social House restaurant is right in the building for a true boutique hotel-style living experience. The location is unbeatable - in the Bauer District of Uptown Waterloo, steps to Vincenzo's, boutique shopping, trendy cafes, the Grand River Hospital, and scenic trails. Close to the University of Waterloo and Wilfrid Laurier, and in the heart of the tech and innovation district surrounded by top employers like Google, Deloitte, and Sun Life. With the ION LRT stop right outside your door, you're effortlessly connected to the city. Experience low-maintenance luxury living in one of Uptown Waterloo's most vibrant communities. (id:61852)
RE/MAX Excellence Real Estate
4662 Dundas Street W
Toronto, Ontario
A perfect family home on a large (50 x 150) lot in the desirable Chestnut Hills neighbourhood. This 4 Bedroom home is meticulously maintained and has been in the same family for 25 years. Built in 2000, this custom all-brick home boasts over 3200 of above grade sq feet + additional finished 1500 sq feet in the lower level. The main floor features hardwood flooring throughout, a welcoming foyer with spiral oak staircase, formal dining and living room, a separate office/den and large open concept kitchen & family room that overlooks the landscaped yard with towering/mature trees. Main floor also features a powder room and large laundry area on main floor with separate exits to garage and side yard. The upper level features 4 large bedrooms + 3 full bathrooms. The primary bedroom features his and hers walk-in closets and a 5-piece ensuite bathroom with heated flooring. The 2nd and 3rd bedrooms feature large closets and access to a large jack and jill 4-piece washroom with separate tub and toilet area. The 4th bedroom features a 3 piece ensuite bathroom - perfect for guests/ in-law or nanny suite. A functional and efficient layout! (see floor plan and virtual tour)The lower level is fully finished - already set up as the perfect man cave! Large rec room/family room area + games room. The lower level also features a walk-out to yard, additional bedroom with closet, large 3 piece washroom, cold room with sump pump + tons of storage space! Conveniently located in Dundas and does sit back from the road offering a large 8+ car driveway with stamped concrete walkways. The setting in the backyard is stunning with large/mature trees, custom three-tiered deck, sand box, fully fenced and landscaped. Located in the luxurious Edenbridge/Humber Valley Community and nestled in the catchment of one of the best school districts in the GTA - close to Our Lady of Sorrows, Kingsway College School, ECI and more. Close to Humbertown Park and Shops, quick access to TTC and GO Transit & more! (id:61852)
RE/MAX Professionals Inc.
145 Terry Fox Drive
Barrie, Ontario
Bright and Spacious Quality Built Home by Fernbrook! Situated on a Premium Corner Lot, offering 3,350 sq. ft. The Largest Home Model in the Subdivision! Wrap-around oversized windows provide abundant natural light, creating a bright and airy feel! Excellent curb appeal with a stone and brick exterior and a functional modern layout. Features smooth 9' ceilings on the main floor, upgraded hardwood flooring throughout, pot lights, chandeliers, custom blinds, oversized foyer, and a massive mudroom. The Upgraded Family Size Kitchen includes top-of-the-line stainless steel appliances, granite countertops and a large centre island! Extended cabinetry, custom pantry shelving, walk-in pantry, flat-panel cabinetry, double sink, and upgraded 18x18 floor tiles. Spacious breakfast area opens to the family room with electric fireplace and large panoramic windows. Separate living and dining rooms are ideal for entertaining. The primary bedroom offers a large walk-in closet and 5-piece ensuite with double sink. Second bedroom has its own 3-piece ensuite, and two additional bedrooms share a Jack & Jill semi-ensuite. Upper-floor laundry with pedestal washer/dryer and ample cabinetry. Spacious 2-car garage with direct access to main floor and basement, electric car charger. Large basement with 8-ft ceilings offers excellent future potential. Ideal for medium or large size families. Prime location: 3 minutes to Barrie South GO Station, 7 minutes to Hwy 400, 10 minutes to Costco, shopping, parks, beautiful beaches of Lake Simcoe, and Friday Harbour. This Home is only 2 years old and is still Covered Under Tarion Warranty. (id:61852)
Homelife Frontier Realty Inc.
407 Limerick Street
Innisfil, Ontario
Welcome to this charming year-round waterfront home on the beautiful shores of Cook's Bay. Set on calm, shallow waters ideal for families, this property offers the perfect setting for swimming, kayaking, boating, the best fishing spots in town and endless summer fun right in your own backyard. The home features a warm and inviting cottage feel with bright living spaces and scenic water views. Feature 3 Bedrooms, plus each Bedroom has its own 3-piece Ensuite. Enjoy peaceful Sunrise mornings by the bay, family gatherings on the deck and create unforgettable memories year after year. Whether you're looking for a full-time residence or a weekend getaway, this family-friendly waterfront retreat offers the perfect blend of relaxation, recreation, and natural beauty - just 40 minutes drive from Toronto. (id:61852)
Right At Home Realty
