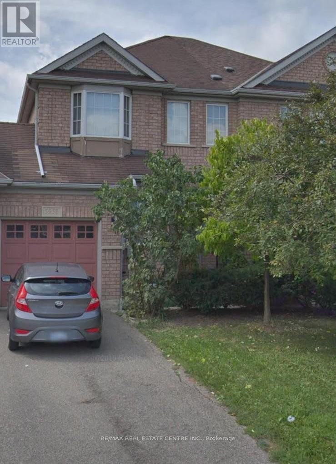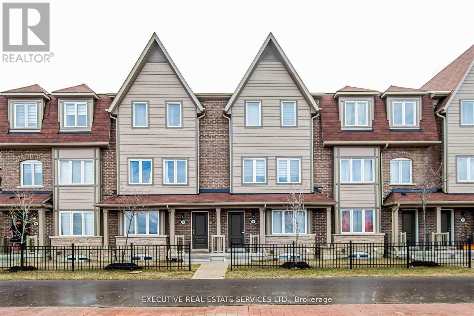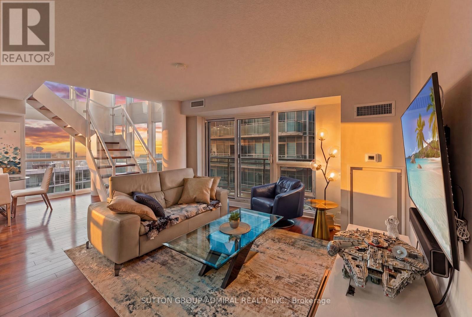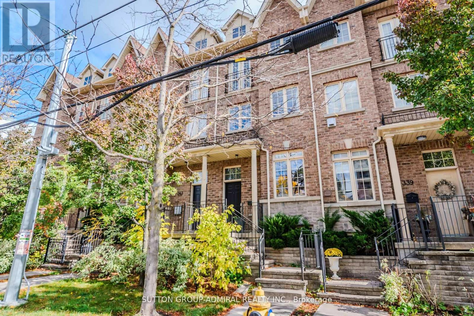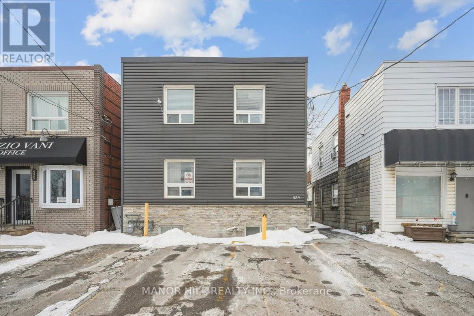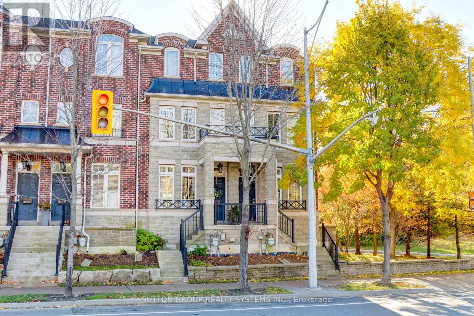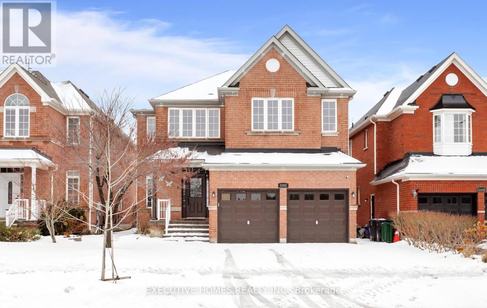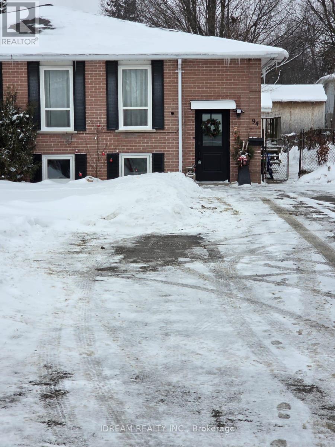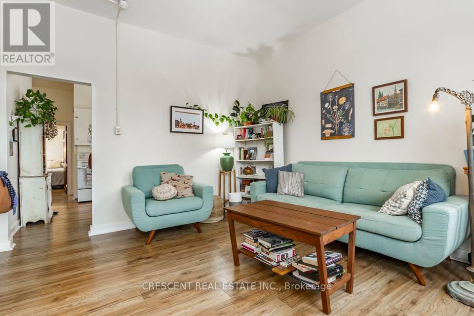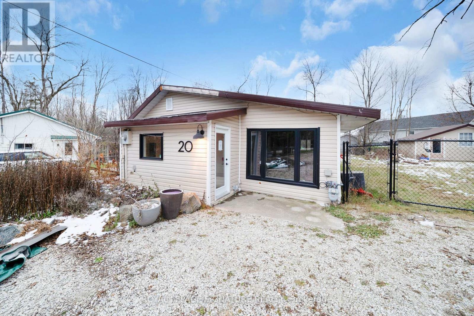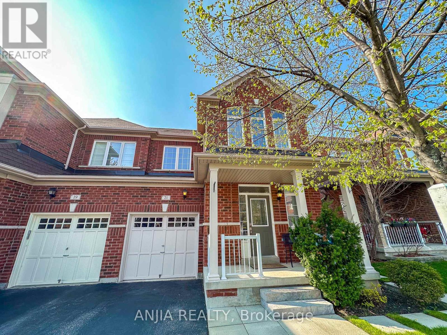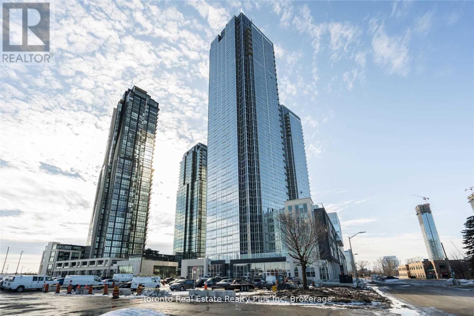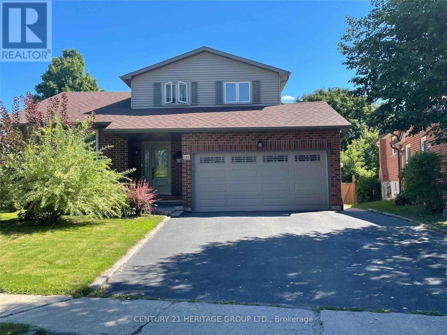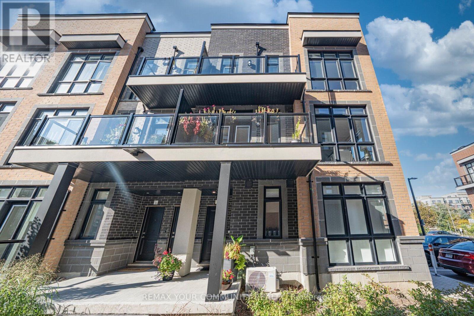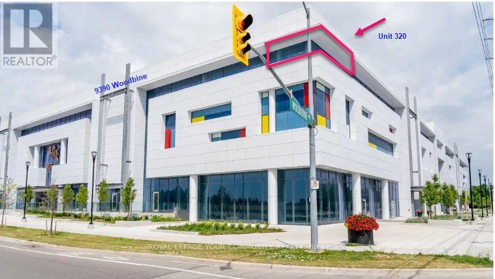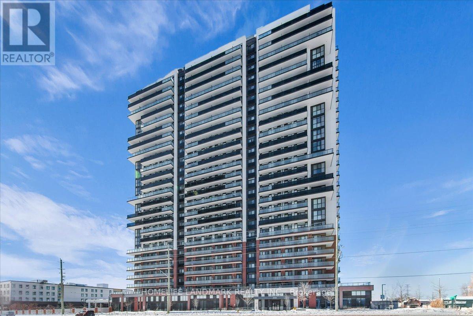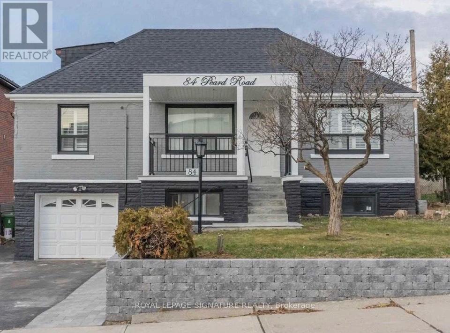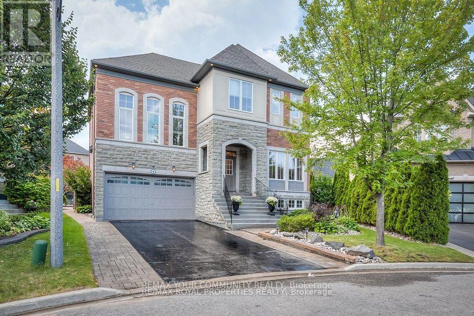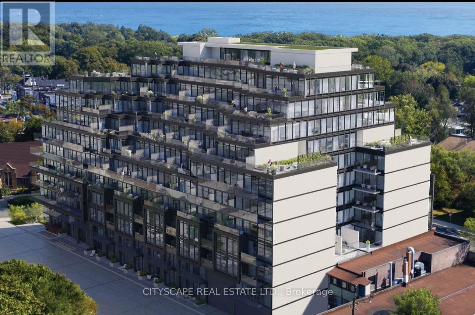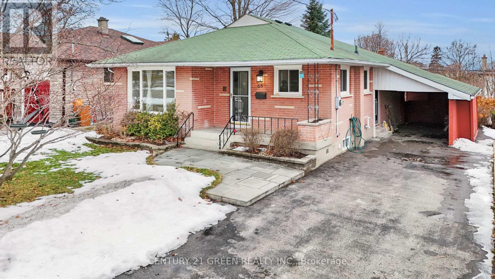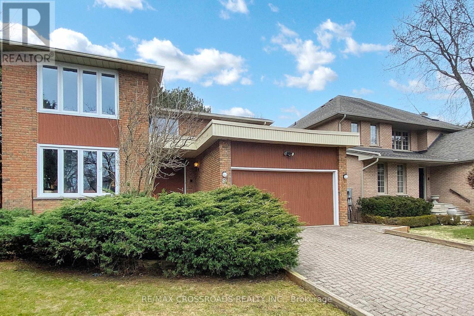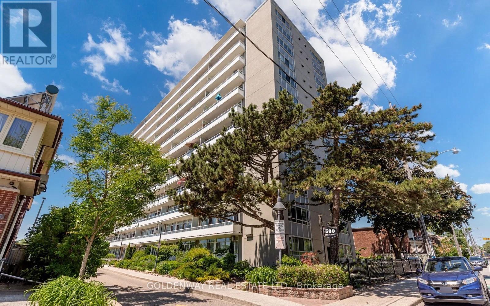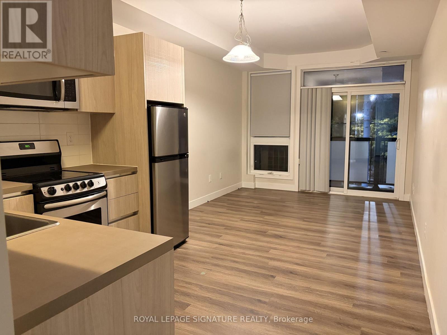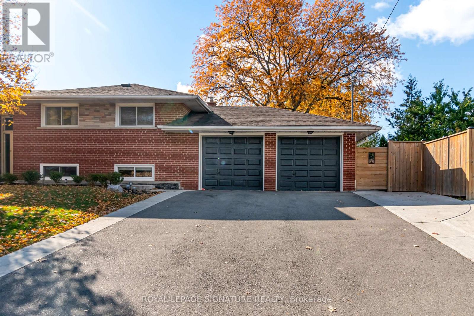5958 Foxbridge Place
Mississauga, Ontario
One Side Linked With Garage Only In Sought After Churchill Meadows Area. Lovely Beautifully Maintained, Lush Grass On The Outside. Extra Storage Area Off Of Garage. Direct Aces To Backyard From Garage. Main Fir Laundry W/ Lots Of Storage Cupboards. Large 2nd Flr Foyer Carpet Free House. Al Laminate. Quiet Street For Families. Just Move In (id:61852)
RE/MAX Real Estate Centre Inc.
4 - (Basement) 50 Edinburgh Drive
Brampton, Ontario
Stunning Basement Apartment For Lease In A 3 Storey Townhouse at 50 Edinburgh Dr. Thoughtfully Designed Layout To Maximize Space And Functionality. Flooded With Natural Light. Located in a premium neighbourhood, with proximity to shopping, grocery, schools, and transit. Suitable For All Tenants. Features A Separate Entrance For Complete Privacy. (id:61852)
Executive Real Estate Services Ltd.
2513 - 155 Legion Road
Toronto, Ontario
Spectacular SkyLofts luxury living in this bright and spacious corner suite offering approximately 1080 sq. ft. of thoughtfully designed space with soaring floor-to-ceiling windows and breathtaking panoramic views of the lake and city. The open-concept layout is perfect for entertaining, featuring a modern kitchen with a lake view right from the kitchen window and seamless flow into the living and dining areas. Enjoy outdoor living on the generous balcony and a truly maintenance-free lifestyle in a well-managed, amenity-rich building with rooftop terrace, outdoor pool, sauna, gym, media/theatre room, party and billiard rooms, and more. Ideally located in Mimico, steps to waterfront trails, transit, shops, and quick access to downtown. (id:61852)
Sutton Group-Admiral Realty Inc.
341 Royal York Road
Toronto, Ontario
Welcome to 341 Royal York Rd - a beautifully updated gem in the heart of South Etobicoke!Thischarming, move-in-ready home seamlessly blends timeless character with modern luxury. Featuring9-ft ceilings on the main floor and a newly renovated kitchen (2022) with sleek finishes,custom cabinetry, and stainless-steel appliances, it's the perfect space for cooking,entertaining, and gathering with family. The new pot lights (2022) on the main, second, and third floors illuminate every space with a warm, modern glow, enhancing the home's bright and inviting atmosphere. The open-concept layout flows effortlessly through the living and diningareas to a private outdoor deck with walkout from the kitchen - an outdoor oasis ideal for relaxing, hosting, or enjoying summer BBQs. Upstairs, discover a renovated main bathroom(2025), new hardwood floors (2022), and a luxurious upgraded ensuite (2025) - a spa-inspired retreat complemented by a gas fireplace in the primary bedroom, perfect for cozy evenings. The finished basement adds valuable living space with new laminate floors (2022) - ideal for are creation room, office, or guest suite, complete with walkout access to a large two-car garage. Located just minutes from Mimico GO Station, Royal York subway, top-rated schools,parks, cafes, Sanremo Bakery, and Lake Ontario's waterfront trails, this home offers the perfect blend of urban convenience and suburban tranquility. With its elegant finishes,efficient upgrades, and prime location, it delivers style, comfort, and value in one of Etobicoke's most desirable neighborhoods. Whether you're a growing family, a professional couple, or an investor seeking a turnkey opportunity, this stunning home truly checks every box. Don't miss your chance to make 341 Royal York Rd your next address - where modern comfort meets timeless charm! (id:61852)
Sutton Group-Admiral Realty Inc.
929 Lakeshore Road E
Mississauga, Ontario
Welcome to an exceptional triplex opportunity at 929 Lakeshore Rd E, Mississauga, offering versatility, income potential, and long term value in a rapidly transforming waterfront community. This fully renovated property features three self contained units, each with separate entrances, separately metered utilities, ensuite laundry, and stainless steel appliances, making it ideal for investors, multi generational families, or first time buyers looking to offset their mortgage by living in one unit and renting the others. The upper unit will be vacant as of February 1st, allowing immediate occupancy or rental flexibility. Recent upgrades include a newly finished vinyl exterior, with all major big ticket items already renovated and taken care of, providing peace of mind for years to come. Enjoy a large backyard and the endless possibilities this layout offers. Perfectly located near Port Credit Village and the highly anticipated Lakeview Waterfront redevelopment, a landmark project bringing new parks, trails, retail, and vibrant mixed use spaces along Lake Ontario. Close to all major amenities, schools, transit, waterfront parks, and commuter routes including GO Transit and the QEW, this property combines lifestyle, convenience, and strong investment appeal in one of Mississauga's most sought after and future forward neighbourhoods. **HUGE VALUE WITH DUAL ZONING POTENTIAL TO INCLUDE COMMERCIAL USE** (id:61852)
Manor Hill Realty Inc.
85 - 119b The Queensway
Toronto, Ontario
Beautiful, bright & airy three storey townhome in desirable High Park Swansea pocket, open plan main floor with 9' ceilings offers LR, DR, Kit combination with walkout to a private terrace with BBQ hook-up. The open concept living, dining area is flooded with natural morning and afternoon light, perfect for cozy mornings or dinner parties. The third floor is entirely designed as primary bedroom retreat & includes 2 rooms, one with 2 closets and walk-out to balcony and ensuite 4pc bath with separate showers & soaking tub. It feels like your own private hideaway. 2 more bedrooms & 4pc bath on the second floor offers room for kids, guests or proper office set-up. Finished basement included, rec room, 2 pc powder room, cold room & entrance to garage. This 3 storey home is packed with style, space & convenience. This home is steps from High Park, the lake, Bloor West villages cafes & boutiques. Short stroll away from Swansea Junior & Senior Public school with TTC, Gardner & UP Express Nearby. Everything is within reach. A Smart buy for buyers seeking low maintenance townhome living in one of Toronto's most loved West-End Neighbourhoods. (id:61852)
Sutton Group Realty Systems Inc.
5352 Snowbird Court
Mississauga, Ontario
Location! Nestled on a quiet court. Stunning & Elegant 2980 sqft. as per Mpac 5 Bedroom Detached house featuring 6 washrooms. This home is designed for luxury. The Main Floor is equipped with an Office for your work from Home or use as an extra Bedroom for elderly parents. Finished basement with 2nd kitchen,6th Bedroom in the basement with 3pc ensuite, The basement is equipped with a powder room. This property provides both convenience and comfort. Mississauga's best high schools, John Fraser and St. Gonzaga, are a few minutes' walk. Don,t miss out on this exceptional opportunity. Close Proximity To Go Station, Community Centre, Trails, Highways, Shopping, Parks, Hospital. (id:61852)
Executive Homes Realty Inc.
Bsmt - 94 Townline
Orangeville, Ontario
This is an excellent opportunity to rent a legal, bright, and spacious two-bedroom basement. Conveniently located near Circle K, FreshCo, Schools, Parks, Public transit, and various amenities. It offers everything you need for comfortable living. Features include a welcoming living room with abundant natural light, an open-concept kitchen. A separate entrance, private laundry facilities, and drivespace parking. Enjoy this place with family friendly landlord. (id:61852)
Homelife/miracle Realty Ltd
3 - 265 Barrie Road
Orillia, Ontario
Excellent Value! This bright and spacious two-bedroom unit is located in a well-managed multiplex and offers a comfortable, convenient lifestyle. The open living area is filled with natural light from large windows, creating an inviting space to relax or entertain. The kitchen features ample cabinetry and generous counter space. Both bedrooms are well-sized, making the unit ideal for small families, couples, or professionals needing extra room. Conveniently located with easy access to transit, shopping, restaurants, schools, and nearby parks. (id:61852)
Crescent Real Estate Inc.
20 Sandell Street
Collingwood, Ontario
Charming Detached with Big Potential Near Georgian Bay! This 4 Seasons Property is Just steps from Georgian Bay, this cottage offers endless possibilities for the right buyer. With some renovations already started, this property is ideal for a contractor, builder, or handy buyer looking to take on a renovation project. Bring your vision and creativity to unlock the full potential of this property. An excellent opportunity to invest, renovate, or rebuild near the shores of Georgian Bay. (id:61852)
Royal LePage Signature Realty
21 Fitzroy Avenue
Markham, Ontario
Immaculate And Beautiful 4 Bed 3 Bath Semi-Detached Home In High Demand Wismer Community. Hardwood Floor Throughout Main Floor. Kitchen W Stainless Steel Appliances & Backplash. No Pets & No Smoking. Close To Top Rated Wismer Public School & Bur Oak Secondary School, Shopping, Parks, Transit, Mt. Joy Go Station & All Amenities. Must See! (id:61852)
Anjia Realty
2106 - 2908 Highway 7 Road W
Vaughan, Ontario
Available by March 15,2026! In The Heart Of Vaughan! Breath Taking Views! Spacious, High Ceiling Unit! Open Concept Floor Plan with Functional One Bedroom + Den, 2 Full Bath Layout! Den Equipped with Sliding Door that can be Used As 2nd Bedroom. Premium & Modern Finishes with Laminate Floor Throughout; Stylish Kitchen with Build-In Stainless Steele Appliances, Backsplash & Granite Counter, additional ample space for proper Dining Table. Living Room with Floor-To-Ceiling Windows, direct access to spacious Balcony. Primary Bedroom Featuring Double Closet, Large Windows & 4 Pieces Ensuite + Full-Sized Tub. Great Location - Minutes To Vaughan Metropolitan Centre, T.T.C. Bus & Subway Station, Walmart, Cineplex, IKEA, Restaurants, York University, Vaughan Mills! Close To Hwy 400, Hwy 407. All Amenities. Includes Modern Exercise Room, Concierge, Yoga Room, Gym, Party Room, Swimming Pool, Movie Theatre, Guest Suites, 1 Parking, And 1 Locker. (id:61852)
Toronto Real Estate Realty Plus Inc
217 Yorkshire Drive
Newmarket, Ontario
Walk out basement Apartment In A High Demand Newmarket , Separated Entry. En-Suit Laundry With One Parking Space, Amazing Location ( Yonge & London), Minutes Walk To Yonge , Restaurants, Banks, Schools Groceries, Parks And Public Transportation. Tenant To Pay 1/3 Of Utilities, Tenant Insurance Required!. (id:61852)
Century 21 Heritage Group Ltd.
18 - 6 Sayers Lane
Richmond Hill, Ontario
Stunning 2 Year Old, South Facing End Unit Stacked Townhouse Nestled In The Heart Of Oak Ridges. This 2 Bedroom, 3 Bath Home Offers Nearly 1,400 Square Feet Of Thoughtfully Designed Living Space Across Three Levels. Upon Entering, You're Welcomed By 9-foot Ceilings, An Open Concept Layout And Extra Windows That Flood The Home With Natural Light. The Stylish Kitchen Features Modern Quartz Countertops, Stainless Steel Appliances And Ample Cabinetry Overlooking A Spacious Great Room With A Walk-out Balcony Perfect For Everyday Living And Entertaining. The Primary Bedroom Is Generously Sized With Large Windows And A Private Ensuite, While The Second Bedroom Offers Large Windows, Its Own Walk out Balcony, And Flexibility For A Home Office. The Upper Level Reveals The Homes True Showpiece: An Impressive Rooftop Terrace, Ideal For Outdoor Enjoyment And Barbecues. Upgrades Are Evident Throughout, Including Enhanced Toilets And Shower Heads, A Spacious Laundry Room With Sink, And A Built-In Garage With Ample Storage Conveniently Located Near The Main Entrance. (id:61852)
RE/MAX Your Community Realty
320 - 9390 Woodbine Avenue
Markham, Ontario
This property is approximately 3,900 square feet and was newly completed in January 2025, so it's essentially brand new. Originally delivered as a shell, it has been fully built out to a high standard.It features seven rooms, including a full kitchen and an additional kitchenette, as well as a spacious washroom that includes a shower. The flooring is high grade commercial carpet, and the ceilings are not your standard type-they're high-end with about a 12-foot height.The property also includes a storage area and has two separate entrance doors. There is a semi-private elevator, and as mentioned, there's also a kitchenette in addition to the main kitchen.The office is fully networked with Cat6 cabling throughout, providing network access everywhere, and it has a 200-amp power supply with a dedicated 600-volt line. Both 110-volt and 240-volt three-phase power options are available.It's equipped with a full fire suppression system and built-in ceiling speakers for a central music system. There are about 32 cameras installed for security, and the two separate entrances are fitted with Ring bells and dedicated security cameras.Finally, the property is currently combined into a single unit from three separate titles, making it a very versatile and ready-to-use office space. (id:61852)
RE/MAX Your Community Realty
2011 - 2550 Simcoe Street N
Oshawa, Ontario
Welcome to beautifully furnished 1 Bedroom + Den suite at the prestigious U.C. Tower complete with parking! Thoughtfully designed and flooded with natural light, this bright and inviting home features a full-length open balcony ideal for relaxing, enjoying the views or entertaining guests. Enjoy premium stainless steel appliances, a spacious and versatile dining/living area,and sleek contemporary finishes throughout. The flexible multi-use den provides the perfect space for a home office, study area, or cozy guest retreat.Nestled in the dynamic Windfields community of North Oshawa, you're mere steps from Costco, bustling shopping plazas, grocery stores, restaurants, cafes, and everyday essentials. Just minutes from Ontario Tech University,Durham College, Highway 407 for effortless commuting, and convenient public transit options.Residents enjoy an impressive array of building amenities, including a state-of-the-art gym,terrace with BBQs and lounge areas, theatre/media room, games room, business centre, concierge services, and more - creating the ultimate blend of convenience and luxury.Experience unbeatable location, modern comfort, and vibrant lifestyle all at Suite (id:61852)
Homelife Landmark Realty Inc.
3 - 84 Peard Road
Toronto, Ontario
Beautiful Unit In Sun-Filled All Brick Bungalow, 1 Bedroom, High Demand Neighbourhood of Topham Park in East York. Family Friendly Street, Open Concept Kitchen. 4 Piece Bath, Freshly Painted and Upgraded Lighting, No Parking. Close to Schools, Parks, Shops, Minutes to Hwy 401 & DVP Future LRT. (id:61852)
Royal LePage Signature Realty
Basement - 8 Speight Court
Ajax, Ontario
Welcome to this spacious and beautifully furnished basement apartment with its own private entrance. This thoughtfully designed suite features 3 comfortable bedrooms, 2 full washrooms, a bright living room, a dining area, and a fully equipped kitchen. The layout offers the perfect balance of privacy, natural light, and generous space, complemented by the convenience of a separate laundry room. Tenants will also enjoy exclusive access to a large private backyard-ideal for summertime relaxation or outdoor entertaining. This walkout suite blends comfort and functionality, delivering a lifestyle rarely available in lower-level apartments. Located in a safe, family-friendly neighborhood, it is truly a place to call home. (id:61852)
RE/MAX Your Community Realty
911 - 2 Manderley Drive
Toronto, Ontario
Welcome to a brand-new boutique condo in East Toronto's desirable Birch Cliff community. This bright and spacious 2+den, 2-bath suite offers south exposure, stunning lake views, and a private balcony. The primary bedroom features floor-to-ceiling windows with lake views...wake up every morning to a peaceful waterfront setting. It includes his-and-hers double glass closets, and a private ensuite full bathroom, ensuring comfort and privacy. The second bedroom is bright with floor-to-ceiling windows, double glass-door closet. A modern four-piece full bathroom is conveniently located nearby. A generously sized den provides excellent flexibility and can be used as a third bedroom, home office, or additional living space. The modern kitchen is thoughtfully designed with contemporary cabinetry, sleek glossy backslash, ample storage, and quality appliances, including a built-in microwave-stylish, functional, and easy to maintain. This beautiful condo is ideal for families or professionals seeking a cozy yet modern lifestyle in a prime location, just minutes from beaches, parks, local restaurants, shops, and with TTC transit right at your doorstep. Enjoy premium building amenities including concierge service, fitness centre/gym, rooftop terrace with BBQ area, party and meeting rooms, guest suite, pet wash station, and a children's play area. A perfect blend of comfort, convenience, and modern living style.1 Parking Space is Optional with extra $100 and Locker for $50 (id:61852)
Cityscape Real Estate Ltd.
68 Athabasca Street
Oshawa, Ontario
Ideal for Investors, Seniors, or First-Time Home Buyers - A Must-See Opportunity! Welcome to this rare and exceptional fully brick detached bungalow situated on a large 50 x 100 ft lot in a prestigious, family-friendly neighborhoods of Oshawa. Offering over 2,000 sq. ft. of total living space, this home delivers comfort, flexibility, and long-term value. The property features 994 sq. ft. above grade and approximately 1,066 sq. ft. of finished basement for Personal Use space (as per recent City-approved designs), making it ideal for multi-generational living or potential income generation. A separate side entrance to the basement enhances rental or in-law suite possibilities. The main floor and lower floor boasts three spacious bedrooms, elegant hardwood flooring, and a bright open-concept living room with a lower floor fireplace. The modern eat-in kitchen is upgraded with quartz countertops, stylish backsplash, upgraded sink, and a convenient combined laundry area, allowing for efficient day-to-day living. The finished basement for Personal Use offers two additional bedrooms plus a den, providing ample space for extended family or tenants. Over $55,000 in modern upgrades have been invested throughout the home. Additional highlights include: Large primary bedroom with walk-in closet, Three private parking spaces, with potential to extend, Large windows throughout, filling the home with natural light, Interior access to carport, Quiet, lush surroundings, Located in a high-demand area, this home is within close proximity to schools, shopping centres, banks, transit, GO Station, groceries, and offers easy access to Hwy 401. An outstanding alternative to semi-detached homes, townhouses, or compact condos-often priced the same or higher-this property offers space, privacy, and future growth potential. Do not miss this rare opportunity!. Visit, View, and Secure this beautiful Home Today. (id:61852)
Century 21 Green Realty Inc.
8 Orchid Court
Toronto, Ontario
Gorgeous 5-bedroom executive home on a child safe cul-de-sac, conveniently located in the prestigious St. Andrew-Windfields community, minutes to Highway 401 and 404, walk to parks, shops, restaurants & close to all amenities.Grand skylite foyer opens to a high ceiling hallway flowing into the kitchen, breakfast area & custom-designed family room with built in wall units - both cozy & ideal for gathering. newer roof, furnace & air-cond system. most windows have been replaced. landscaped & treed backyard offers privacy. modern finished basement features office (or used as a bedroom), recreation & game room, media centre & wet bar - perfect for entertaining (id:61852)
RE/MAX Crossroads Realty Inc.
112 - 580 Christie Street
Toronto, Ontario
TBA (id:61852)
Goldenway Real Estate Ltd.
301 - 335 College Street
Toronto, Ontario
Studio apartment located downtown with balcony and within walking distance to U of T, Kensington Market and Chinatown! Bike room and coin-operated laundry machines in building. Public transit and laundromat nearby building. Students and international visitors welcomed. *Heat and water included. Tenant to only pay for hydro usage* (id:61852)
Royal LePage Signature Realty
Bsmt - 71 Daleside Crescent
Toronto, Ontario
Gorgeous and Fully Renovated Large One Bedroom Basement Apartment In The Heart of Victoria Village. Bright, Open Concept with Granite Counters, Pot Lights, S/S Appliances, Dishwasher and Laundry. Close to TTC, DVP, Shopping and All Amenities. Large Entry Way Closet and Double Door Bedroom Closet for Ample Storage. Furnishings Included: Queen Size Bed Frame with New Endy Mattress, Nightstand, Dining Table for Two, Large Black L Shaped Couch, TV Stand with TV and a Few Kitchen Items. AAA Tenant Only. References, Employment Letter, Credit Check Required. Parking Available. (id:61852)
Royal LePage Signature Realty
