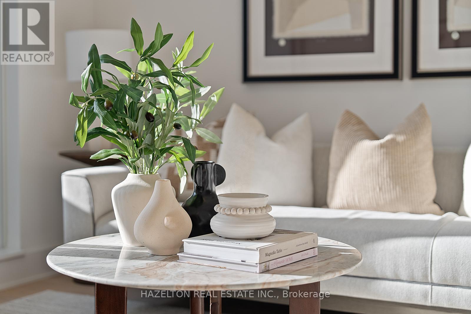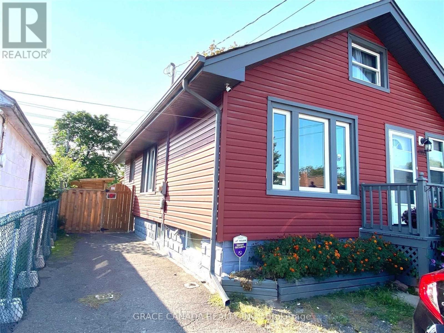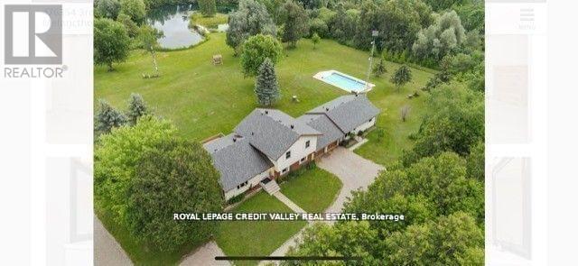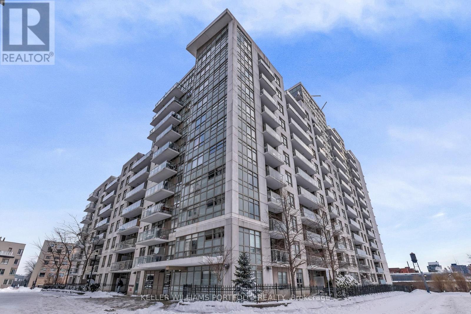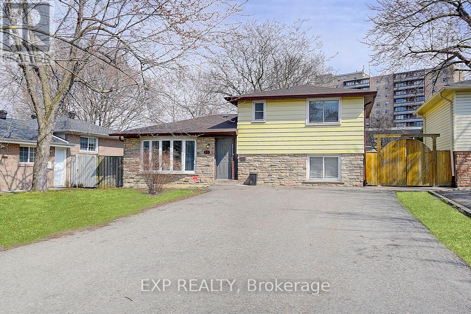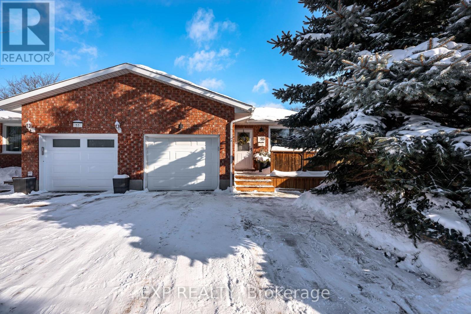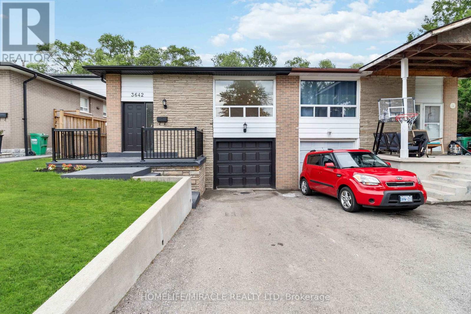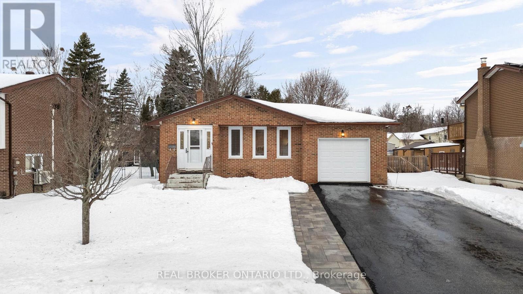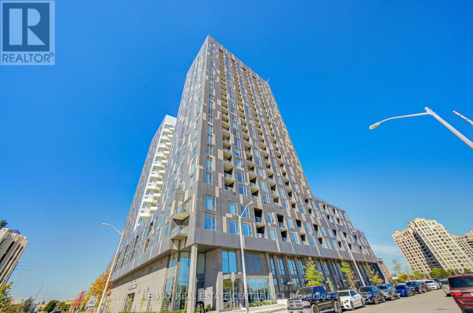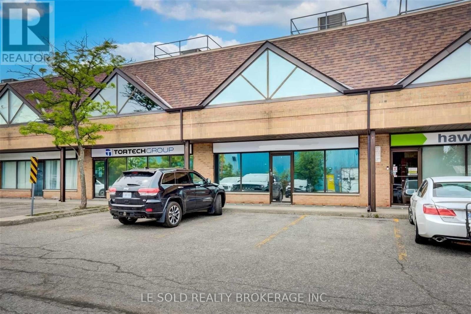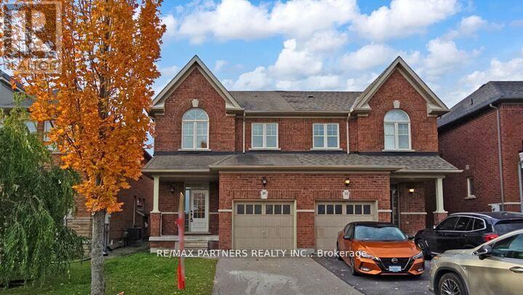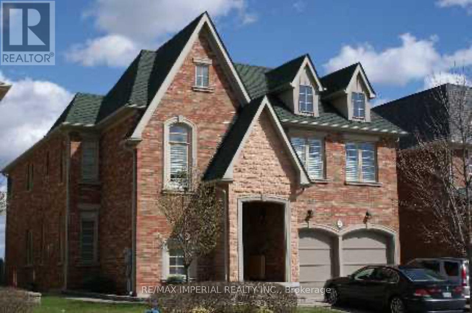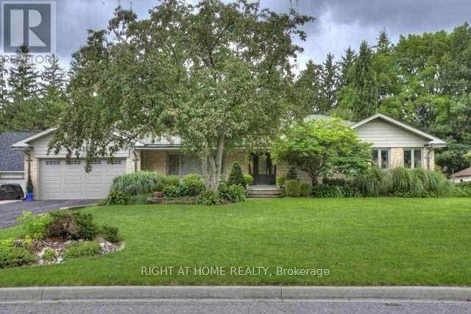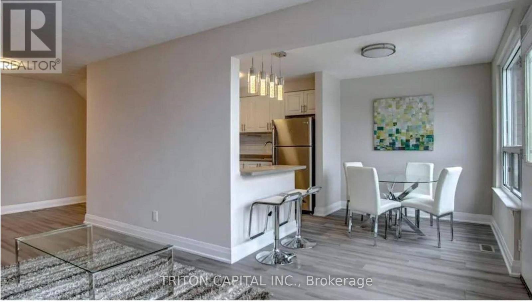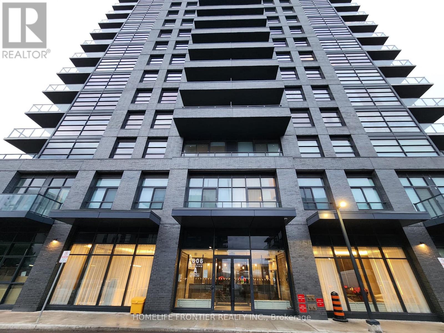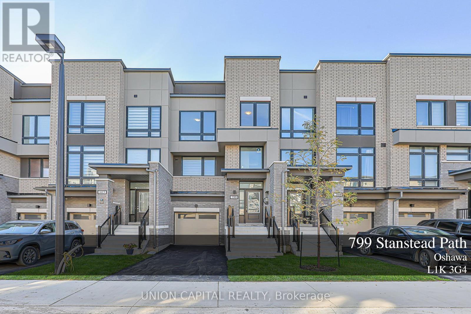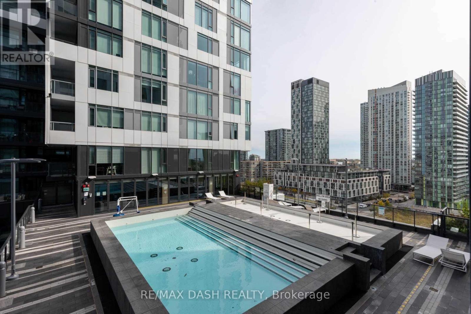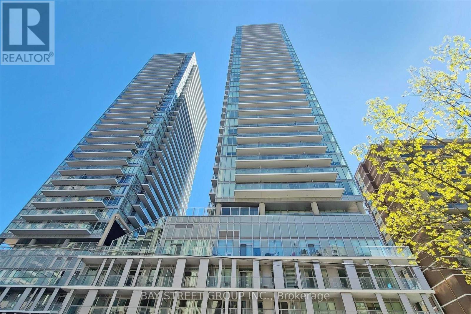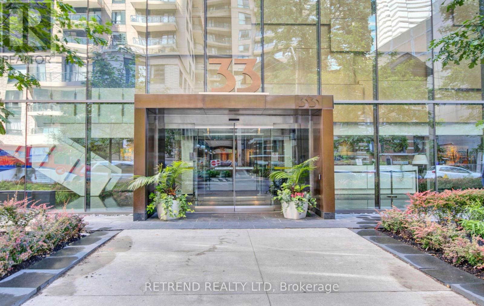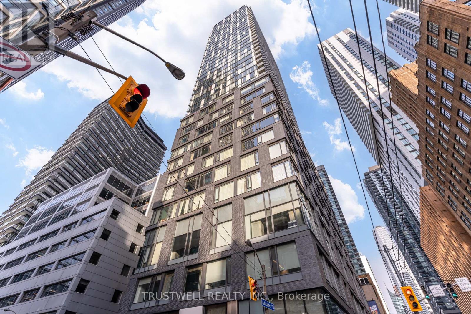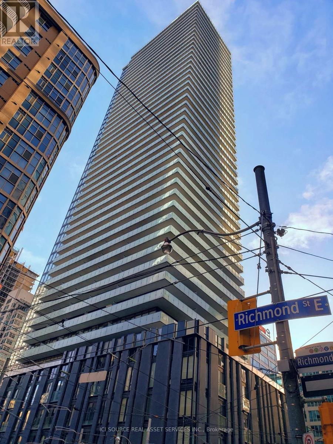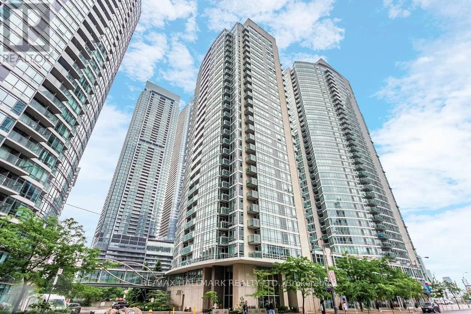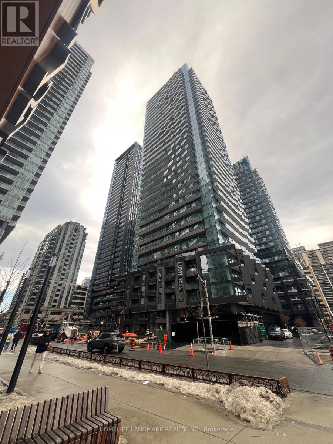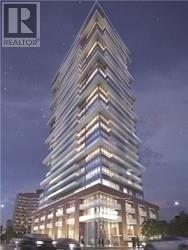302 - 128 Pears Avenue
Toronto, Ontario
Value Priced. Simply superb south facing one bedroom plus den/office with a large balcony at the gorgeous Perry. These are not typical finishes , the Perry has an elevated quality including custom built in storage and millwork, hardwood, fixtures and appliances. Recently built at Avenue /Davenport, just steps to Yorkville, Ramsden Park, 3 subway stops, Whole Foods etc. Excellent use of space, well laid out to provide fabulous open concept entertaining are plus a 'work from home' area ,ideal for a large desk. Flooded with sunshine from floor to ceiling windows, this may be your perfect city home . Generously sized kitchen with a centre island, stacked laundry, lots of closet space and a decadent spa like 4 piece bath. Wide plank hardwood floors. 24 hour concierge, great gym and party/meeting amenity space. Tremendous opportunity ; move in and start enjoying your life! **EXTRAS** Outstanding value at this price for an elevated quality. 725 sq feet inside with an additional 84 sq ft balcony. See attached floor plan. Quick closing possible. (id:61852)
Hazelton Real Estate Inc.
Basemnt - 4765 Sixth Avenue
Niagara Falls, Ontario
All inclusive ------Two Bedroom Basement ----- Separate Entrance ----- Bright space with windows and pot lights ----- Ample storage. ----------Includes : All Utilities, 1 Parking Spot, Basic Cable TV and High Speed Internet and Appliance Use (Refrigerator Microwave, Hot Plate, Carbon Monoxide Detector , existing Light Fixtures, and shared (with owners) use of the Beautiful backyard. ---------- Parking : One (1) parking spot on the driveway is included in the rent. ---------- Shared laundry with owners. ---------- Kitchen with hot plate (not a cooking range/stove). ---------- Ceiling height just over 6 ft - best suited for average height. ---------- Close to Victoria St., The Falls, shopping, groceries, and public transit. ---------- All measurements are approximate and to be verified by the tenant or the tenant's representative. (id:61852)
Grace Canada Realty Inc.
476345 3rd Line
Melancthon, Ontario
Tired of living in the big cities? Opportunity to own this country Home in Melancthon, just 2 minutes to Shelburne (410/89) Close to main roads and only 1 hour to Toronto. With 2 houses and 19.95 Acres of Natural Forest and Trails with pole lights, River Stream Goes Through The Property (Headwaters Of The Boyne River)on the south side PLUS 3 Large Private Ponds,1 of with Bridge to a Small Island river fed, second spring fed supply and third one connected for all kinds of nature involved. Need large space with 2 shops? Large 49 Feet X 37 Feet Shop For 4 More Cars with your own tool/shop area and large mezzanine and self electrical panel and furnace ,thick concrete floor for heavy vehicles and some gravel drainage. Third structure for Extra Shop/Storage For Landscaping Equipment attached to large shop with newer front gate/door and metal sheeting as well(easy to connect them)After work relax, rectangular Inground Swimming Pool, Large Deck Walk Out From Main House Overlooking Your Peace Of Paradise. What Else, Security Cameras All Over Even Inside The Shop. Lots Of Walking Trails Through The Forest And Ponds With some more Light Posts To Walk At Night with kids or alone w/glass of wine. You Will Not See Your Neighbors At All As The Whole Front and all surroundings Of The Property Is Protected With Forest and Nature. Remember The Second Living Quarters, presents 1 Bedroom House Full With eat-in Kitchen, Living-room overlooking and walkout to land, Dining-room with large window and large coat closet, Large Bedroom and walk-in closet plus 4 Pcs Bathroom and storage room with another electrical panel (this section is above ground) Walk Out To Your Own deck with endless views of the gardens. Stunning Sunrise scenery. Just an amazing property for large families, work from home or have it all for your-self. Only Minutes to all major stores in Shelburne, mechanics, gas stations, Highways 10/89/410, less than an hour to Wasaga Beach, 20 min to Orangeville. (id:61852)
Royal LePage Credit Valley Real Estate
218 - 812 Lansdowne Avenue
Toronto, Ontario
Bright, spacious, and thoughtfully laid out 1-bedroom + den in the heart of the trendy Dovercourt-Wallace Emerson-Junction pocket. Located right at Lansdowne & Bloor, this is an ideal home base for tenant looking for space, convenience, and great neighbourhood energy. The apartment sits on the second floor, making day-to-day life easy with quick access via stairs or elevator. Inside, you'll find a comfortable and well-proportioned layout with excellent storage, a full-size den perfect for a work-from-home setup, generous closet space, and a bright, airy feel throughout. The kitchen features newer stainless steel appliances, complemented by a 4-piece bath, private balcony, and dedicated storage locker. Step outside and you're minutes to the Bloor subway line, great local restaurants, cafés, grocery stores, and everyday essentials. The new Wallace-Emerson Community Recreation Centre (opening summer 2026) adds even more value to an already convenient and vibrant area. A well-kept, move-in-ready apartment in a fantastic west-end neighbourhood - an easy place to feel at home. (id:61852)
Keller Williams Portfolio Realty
11 Tullamore Road
Brampton, Ontario
Welcome Home to 11 Tullamore Rd! This Beautiful, Bright & Sun Filled Home Offers 4 Large Bedrooms, Open Concept On Main Floor w/ Walk Out to Yard, Large Kitchen w/ Quartz Counters, White Cabinets & New S/S Appliances & Separate Entrance w/ Finished Basement w/ Wet Bar & 3pc Bathroom. Hardwood Floors Throughout. Perfect For Entertaining or A Place To Call Home! Close to Hwy 410, 401 & 407, Schools, Parks & Shopping. Furnace Dec 2023. Roof 2022. AC June 2024. No Disappointments! (id:61852)
Exp Realty
55 William Street
Orangeville, Ontario
Welcome to 55 William St., Orangeville - a beautifully maintained and versatile two-unit home in a prime, walkable location. The bright main floor offers 3 bedrooms and 2 bathrooms, featuring an open-concept layout with hardwood flooring, a spacious family room filled with natural light, and a thoughtfully designed kitchen with ample cabinetry, peninsula seating, and convenient access to the garage. The primary suite includes a walk-in closet and a tastefully updated ensuite with beautiful heated tile floors. The above-grade, walk-out lower level is a fully self-contained 2-bedroom, 1-bath unit with a private entrance, modern kitchen with stainless steel appliances, open living and dining areas with pot lights, and generous windows that make the space feel like a main floor. Each unit has separate laundry, and a locked interior door allows the home to easily function as a large single-family residence if desired. Outside, enjoy excellent curb appeal, an attached garage, parking for three vehicles, and nicely divided outdoor spaces, including a fully fenced backyard for the lower unit and a private front deck for the upper level. A romantic bonus - you're right next door to one of Orangeville's favourite flower shops, Parsons' Florist, making fresh blooms a year-round luxury. All of this is just steps to downtown Orangeville, Broadway, schools, parks, shops, restaurants, and community events - an exceptional opportunity for investors, multi-generational living, or homeowners seeking flexibility in an unbeatable location. (id:61852)
Exp Realty
3642 Ellengale Drive
Mississauga, Ontario
Welcome to Erindale! This is your chance to lease this beautifully Renovated 4 bedrooms three-level back split. Enjoy spacious living with plenty of room to relax and entertain. Enjoy a Brand new Modern eat in kitchen that opens to the living and dining areas, making meal prep and socializing a breeze. Spacious Living and dining Areas, open concept design enhances natural light, creating a warm and welcoming atmosphere ideal for entertaining or family gatherings. three main bedrooms provide ample space, while the additional room can serve as a family room, fourth bedroom, office, or play room for children, perfect for your family's needs. Two Brand new full washrooms feature modern fixtures and finishes, ensuring both convenience and luxury. Family Friendly Neighborhood with great schools, libraries, and parks, this home is perfect for families. Just minutes from Square One Shopping Centre, providing easy access to dining, shopping, and entertainment options. Well-connected to major roads and public transit, making commuting a breeze. (id:61852)
Homelife/miracle Realty Ltd
34 Lankin Boulevard
Orillia, Ontario
Welcome to 34 Lankin Boulevard, a beautifully updated 4-level backsplit offering space, comfort, and an unbeatable location just a short two-minute walk to the lake. This well-maintained home features four generous bedrooms and two bathrooms, making it ideal for families, professionals, or those needing flexible living space.Inside, you'll find many recent renovations throughout, creating a modern yet welcoming feel. Multiple living areas provide room to relax, work, or entertain, while two fireplaces-one gas and one electric-add warmth and ambiance across the seasons. The versatile layout allows for separation of space, perfect for growing families or multigenerational living.Set in a sought-after neighbourhood close to the waterfront, parks, and local amenities, this home offers the perfect balance of lifestyle and functionality. A fantastic opportunity to enjoy lake proximity without sacrificing space or comfort. (id:61852)
Real Broker Ontario Ltd.
2204 - 474 Caldari Road
Vaughan, Ontario
Welcome to 474 Caldari Road, Unit 2204 A Rare Gem of Contemporary Elegance. Brand new and never before lived in, this meticulously designed luxury studio offers an unparalleled living experience. Bathed in natural light, the expansive layout is complemented by high-end finishes and sleek, modern aesthetics throughout. Floor-to-ceiling windows flood the space with sunshine, accentuating the spaciousness and pristine details. The open-concept kitchen and dining area create an inviting atmosphere, perfect for entertaining. A chefs dream, the kitchen is equipped with premium quartz countertops, built-in stainless steel appliances, and a stylish backsplash that seamlessly blends form and function. Step out through the sliding glass doors to your private balcony, offering unobstructed, panoramic views and 55 square feet of outdoor living space an ideal setting for relaxation or al fresco dining. Located in one of Vaughan's most sought-after areas, you are just moments away from key transit routes, major highways, Vaughan Mills Shopping Centre, Canadas Wonderland, Cortellucci Vaughan Hospital, and the Vaughan Metropolitan Centre. (id:61852)
RE/MAX Real Estate Centre Inc.
4 (2nd Floor C & D) - 117 Ringwood Drive
Whitchurch-Stouffville, Ontario
2nd Floor Office For Lease. 330 Sqft + 150 Sqft Resting Area. One Bathroom Shared With Another Tenant. Located In The Heart Of Stouffville. Ample Public Parking. 3 Mins Drive To Hwy 48. 5 Mins Walk To The Bus Stop. Suitable For Professional Office, Studio, E-Commerce, Shop, Etc. (id:61852)
Le Sold Realty Brokerage Inc.
29 Robert Osprey Drive
Markham, Ontario
Premium Lot Facing the Park! Stunning and beautifully 4-Bedroom*Semi-detached 2-storey home in the highly sought-after Cathedraltown community*Featuring a Premium Park-Facing lot* Circular staircase with iron pickets*Direct access from the garage*The main floor 9-ft ceilings*An open-concept layout filled with Natural Light, and a cozy gas fireplace in the living room* Enjoy entertaining in the Modern kitchen with a breakfast area and walkout to the sun-filled backyard. The Master bedroom with a luxurious retreat with a coffered ceiling, walk-in closet, and 5-piece ensuite* Located in a top-ranked school zone, close to Hwy 404, shopping plazas, Canadian Tire, banks, restaurants, and elementary schools. This elegant and spacious home combines style, comfort, and convenience in one of the most desirable neighborhoods.Richmond Green Secondary School, Nokiidaa Public School (id:61852)
RE/MAX Partners Realty Inc.
2nd Floor Bedroom - 21 Ormsby Court
Richmond Hill, Ontario
A Second Floor Bedroom with a Shared Washroom in the Bayview Hill Community. Fully Furnished. Move In Ready. Perfect for Single Professional Looking for a Quite, Clean and Relaxed Living Environment. Rent Includes Gas, Water, Hydro, High-speed Internet, and One Driveway Parking. The Kitchen and Laundry Are Sahred. Very Convenient Location. Minutes to Highways 404 and 407, GO Station, Costco, Home Depot, Canadian Tire, Major Banks, Short-term rental may be considered as well. (id:61852)
RE/MAX Imperial Realty Inc.
26 Sherwood Road E
Ajax, Ontario
Welcome To The Cooper House Set In The Beautiful Pickering Village! With A Spectacular Muskoka-Like Setting This Stunning 4 Bedroom Sprawling Ranch Bungalow Will Impress The Most Discerning Renter! Renovated Monarch Kitchen ('10) With Granite Counters, Top-Of-The-Line Stainless Steel Appliances, Open Concept To Huge Family Room, Peg Hardwood Floors In Living/Dining W/Fireplace, Spacious Bedrooms W/Over-Sized Windows('10)* (id:61852)
Right At Home Realty
15 - 145 Elinor Avenue
Toronto, Ontario
Open House Every Saturday from 12 to 1 pm - Welcome to 145 Elinor Ave - Beautifully Renovated townhome, living in a Professionally managed complex. 2 Bedroom layout with luxury vinyl plank flooring throughout, modern Kitchen featuring newer cabinetry, quartz counters & stainless steel appliances. Updated bathroom with new tub and ceramic tile surrounds. Enjoy bright multi-level living with a fully renovated basement offering extra living space, laundry, powder room, and excellent storage. This home includes a large fenced backyard-perfect for outdoor space and privacy. Quiet residential location minutes to Hwy 401 with shopping and daily amenities nearby. Available immediately. (id:61852)
Triton Capital Inc.
902 A - 1606 Charles Street
Whitby, Ontario
Welcome to Unit 902 at The Landing at Whitby Harbour, a modern high-rise condominium by Carttera Private Equities, ideally located at 1606 Charles Street, Whitby in the highly sought-after lakeside community. This impressive 18-storey building with 348 suites offers an exceptional lifestyle in a peaceful harbour setting. Residents enjoy over 7,000 sq. ft. of premium indoor and outdoor amenities, including a stylish residents' lounge and event space, outdoor terrace with BBQs, fully equipped fitness centre with state-of-the-art cardio and weight training equipment, a dedicated yoga studio, and an elegant lobby. Unit 902 features 2 bedrooms, 2 bathrooms, a North East-facing balcony, and a thoughtfully designed layout with modern finishes and 9-foot ceilings that enhance the sense of space and natural light. One underground parking space and a locker are included, providing added convenience and storage. The building is just steps from the Whitby GO Station and only minutes from the waterfront. Enjoy easy access to Downtown Toronto in about an hour, along with seamless connections via Durham Region Transit. Experience the best of both worlds-urban accessibility paired with serene lakeside living. An excellent opportunity to reside in one of Whitby's most desirable Condominium. (id:61852)
Homelife Frontier Realty Inc.
799 Stanstead Path
Oshawa, Ontario
Welcome to this stylish, less than 2-year-old townhouse by Stafford Homes, offering the perfect balance of comfort and convenience in North Oshawas thriving Greenhill neighborhood. Step inside and be greeted by a bright, open-concept layout with thoughtful upgrades throughout. The sun-filled living room opens to a private balconyan inviting space to relax or entertain. Upstairs, the primary suite features a 4-piece ensuite and its own balcony, creating a perfect retreat. Two additional bedrooms provide plenty of space for family or guests. The versatile ground floor offers an open area ideal for a home office, gym, or entertainment room, complete with garage access and a walkout to the backyard. With a mudroom, laundry, and parking for two vehicles, this home is designed for both style and everyday convenience. Located close to schools, parks, shopping, dining, and transit, this home is more than just a place to liveits a lifestyle. (id:61852)
Union Capital Realty
1202 - 27 Bathurst Street
Toronto, Ontario
Sun-filled South/West Corner Unit! Experience luxury living in this rare, two-bedroom plus den / 2 bedroom suite with a balcony at Minto Westside. This spacious layout features a chef-inspired kitchen with stone countertops, ample storage, high-end appliances, and a center island. The large den is perfect for a home office, dining area or rec space. Enjoy top-tier building amenities, including a 5-star gym, 24-hour concierge, party room, beautiful courtyard, and a rooftop pool with a bar. Ideally situated in one of Torontos most vibrant neighborhoods, with Farm Boy downstairs and steps to StacktMarket, The Well, Waterworks Food Hall, Kettlemans, top restaurants, daycare, and more. A dream location for outdoor enthusiasts, with easy access to trails and parks. Includes EV underground parking spot and one locker. Dont miss this incredible opportunity! (id:61852)
RE/MAX Dash Realty
3206 - 195 Redpath Avenue
Toronto, Ontario
Welcome To Citylights On Broadway South Tower, where convenience meets luxury with parking and locker. This architectural gem offers meticulously designed amenities, exceptional craftsmanship, and eye-catching interior decor, establishing itself as a prime choice in the Yonge & Eglinton neighborhood. Its prime location ensures you're just a short walk away from the subway, numerous dining options, and a variety of shops. Enhance your living with The Broadway Club, boasting over 18,000 sq ft of indoor amenities and extending to over 10,000 sq ft of outdoor facilities, featuring dual swimming pools, an amphitheater, a sophisticated party room equipped with a chef's kitchen, a state-of-the-art fitness center, and much more. The two-bedroom, two-bathroom residence comes with a balcony, offering stunning southward views of the citys skyline, making every moment at home an experience in itself. (id:61852)
Bay Street Group Inc.
1010 - 33 Charles Street E
Toronto, Ontario
Discover Refined Urban Living at Casa Condos! Experience the epitome of sophisticated downtown living at Casa Condos, ideally located steps from Yonge & Bloor and the exclusive Yorkville Village. This modern residence offers unmatched convenience with two subway lines, luxury boutiques, renowned restaurants, and the vibrant energy of the city right at your doorstep. Indulge in world-class amenities, including a 24-hourconcierge, state-of-the-art fitness centre, media lounge, heated outdoor pool, stylish BBQ and entertaining area, as well as a breathtaking rooftop terrace and garden. Casa Condos redefines upscale urban living in Toronto's most coveted neighbourhood. (id:61852)
Retrend Realty Ltd
1601 - 101 Peter Street
Toronto, Ontario
This exceptional residence at Peter Street Condos offers the perfect blend of modern design, comfort, and downtown sophistication in the heart of Toronto. Thoughtfully laid out with 506 sq.ft of interior space plus an expansive 103 sq.ft balcony, this bright and stylish 1 bedroom, 1 bathroom suite is filled with natural light through floor-to-ceiling windows showcasing unobstructed city views and seamless indoor-outdoor living. The contemporary interior features 9-foot smooth ceilings, sleek laminate flooring, and Euro-style built-in appliances, while the functional kitchen offers ample cabinetry and storage ideal for everyday living and entertaining. Complete with a private locker for added convenience, residents enjoy access to exceptional amenities including 24-hour concierge, fully equipped fitness centre, billiards room, elegant party room, and guest suites for visitors. Perfectly positioned steps to world-class dining, entertainment, transit, and the vibrant King West lifestyle, this is an outstanding opportunity for first-time buyers, professionals, or investors seeking a refined urban home in one of Toronto's most desirable communities. (id:61852)
Trustwell Realty Inc.
2004 - 25 Richmond Street E
Toronto, Ontario
Prime Downtown Living at Yonge + Rich! This very bright SOUTH-FACING 1+1 suite features an efficiently laid-out floorplan and a MASSIVE full-width balcony that significantly expands your living space. The private DEN is equipped with sliding doors, making it ideal for a 2nd bedroom or home office. Floor-to-ceiling windows flood the unit with natural light, highlighting the modern kitchen with integrated appliances, quartz counters, and upgraded cabinetry. The fully upgraded bathroom boasts premium wood cabinetry, elegant floor tiles, and ceramic shower/tub walls. Enjoy unparalleled convenience with easy access to subways, the PATH, Eaton Centre, TMU (Ryerson), U of T, St. Lawrence Market, and the Financial & Entertainment Districts. A rare, high-functionality find! *For Additional Property Details Click The Brochure Icon Below* (id:61852)
Ici Source Real Asset Services Inc.
1810 - 381 Front Street W
Toronto, Ontario
Sun-filled south-west exposure and open corner views set the tone for this beautifully updated suite at 381 Front St W. Thoughtfully renovated by the current owner, the home showcases a sleek modern kitchen complete with premium Miele and Bosch appliances, along with two full bathrooms enhanced by custom spa-inspired lighting for a relaxed, upscale feel. Parking and a locker are both owned, adding everyday convenience. Residents enjoy an exceptional range of amenities including a landscaped outdoor terrace, large indoor pool, basketball court, multiple party and media rooms, underground car wash, and EV charging stations. Ideally located in the heart of downtown Toronto with outstanding Walk, Transit, and Bike Scores, and surrounded by parks - including a nearby fenced dog park - this bright and stylish residence offers the perfect balance of comfort, design, and vibrant city living. (id:61852)
RE/MAX Hallmark Realty Ltd.
2402s - 110 Broadway Avenue
Toronto, Ontario
A Brand New 3 Bedroom Corner Unit w 2 Balconies. , Modern, High-rise Condo At 110 Broadway Ave. in Yonge & Eglinton Area of Toronto. It is a Prominent New Residential Project That Combines Contemporary Design w Extensive Amenities And Excellent Connectivity In One Of Midtown Toronto's Most Sought After Neighborhoods. Steps from the Yonge Subway Line and Close to Eglinton Crosstown LRT, Making Downtown and Other Parts of The City Easy To Access. Open-concept Living Spaces w Floor-to-Ceiling Windows for Natural Light and Views. Modern Kitchen w Quartz Countertops and Integrated Appliances. Indoor & Outdoor Swimming Pool, State-of-the-art Fitness Centre and Spa Facilities (id:61852)
Homelife Landmark Realty Inc.
1104 - 365 Church Street
Toronto, Ontario
Location. Walk to subway, public transit, Loblaws , Eaton Centre & Allan Gardens. Close to U of T, T M University, George Brown College & Major Hospitals. Menkes luxury condo. 24-hour concierge w/great facilities. Furnished studio suite. Functional layout w/balcony. Shows well. Just move in & enjoy. Tenant pays hydro. Tenant must obtain standard tenant insurance. (id:61852)
RE/MAX Crossroads Realty Inc.
