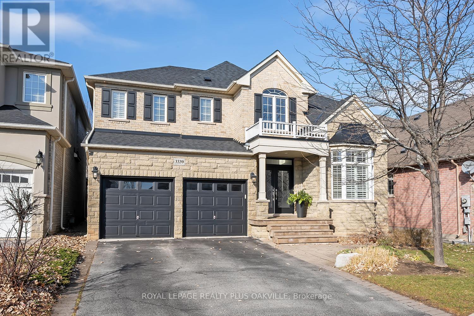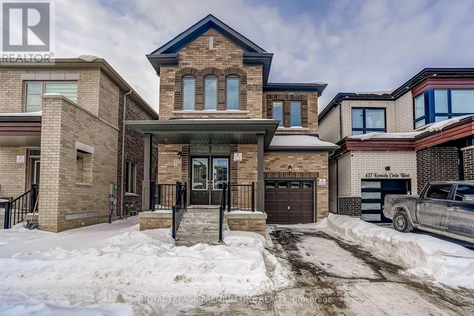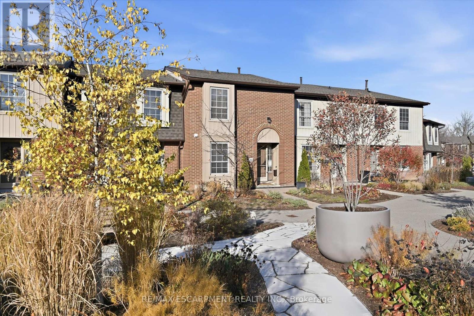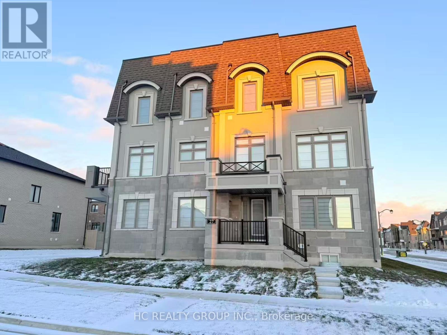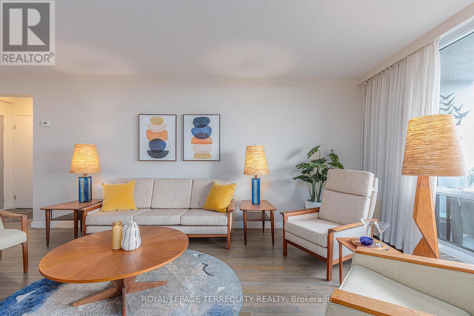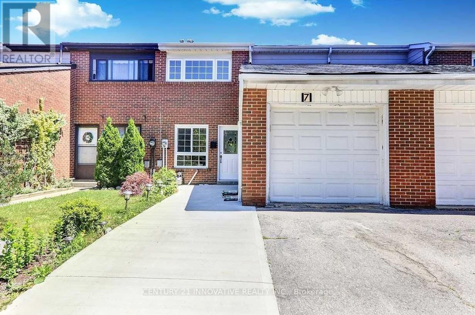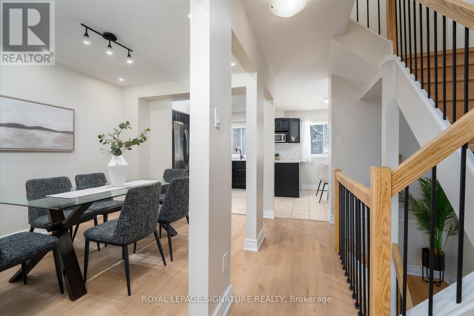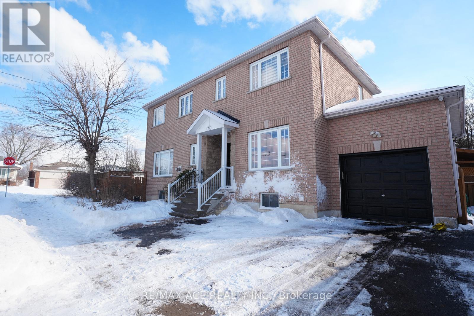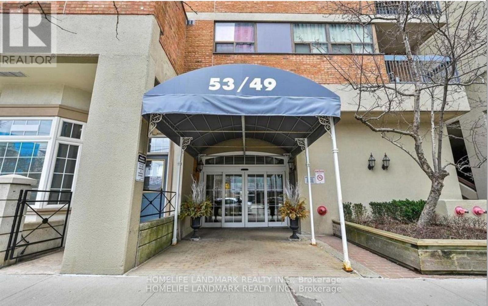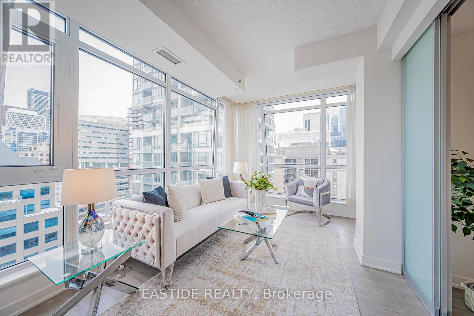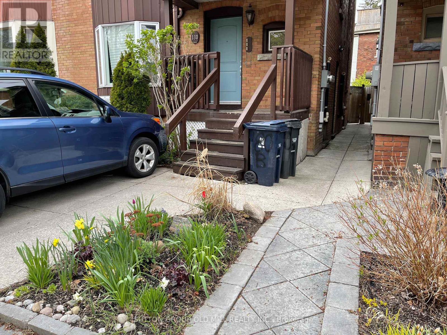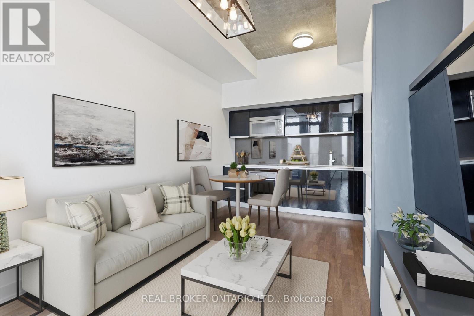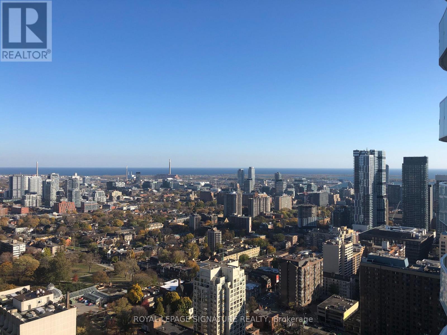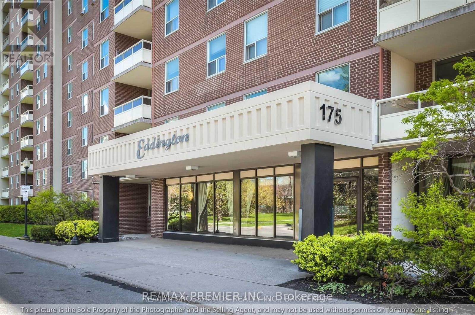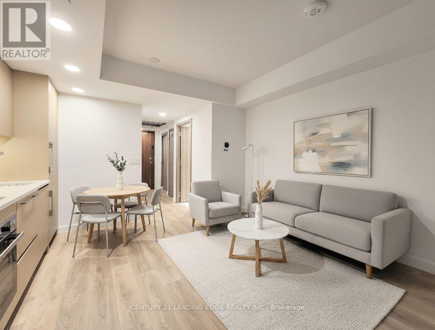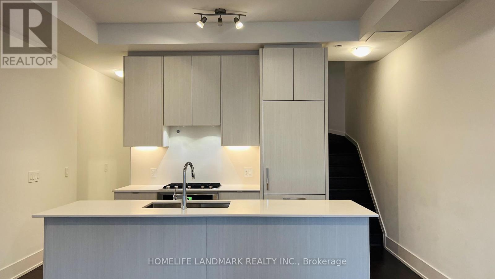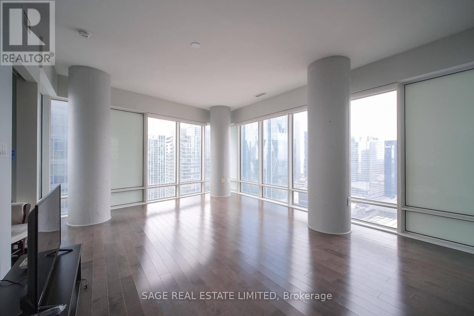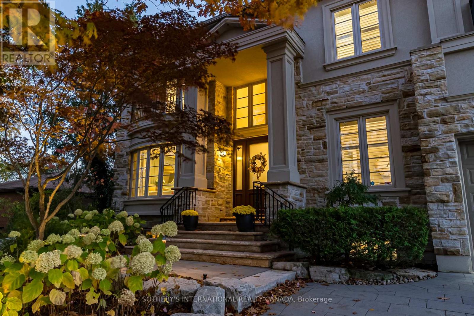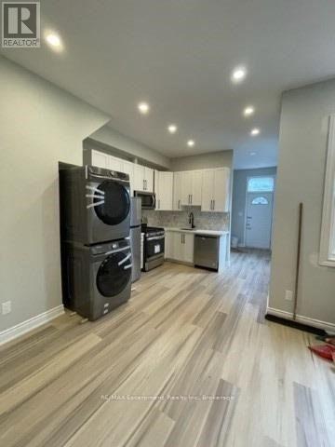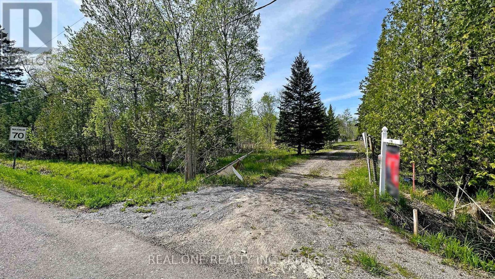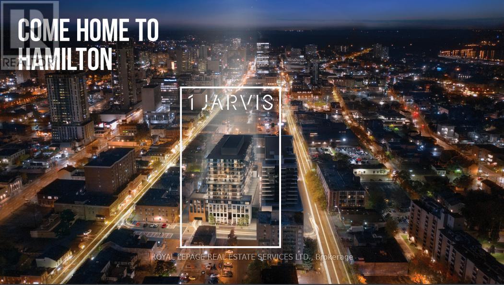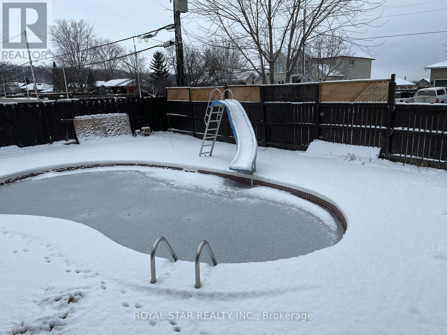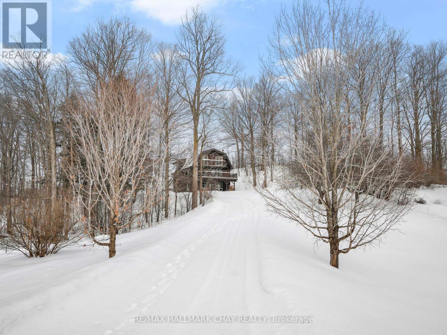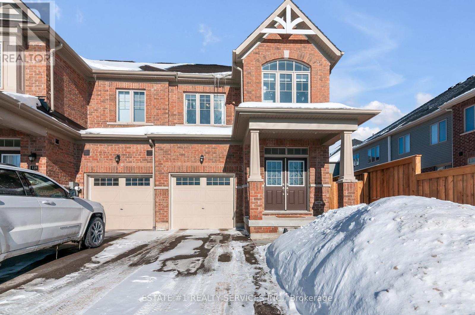3339 Skipton Lane
Oakville, Ontario
Located in highly sought after and family friendly Bronte Creek, surrounded by lush greenspace, scenic trails and a tranquil pond. Perfect for families looking for close proximity to schools and parks, while enjoying easy access to major highways, shopping and many other amenities. Much loved by the original owner, this impressive four bedroom, four and a half bathroom home finished on all three levels, offers more than 4500 square feet of beautifully appointed living space. This property combines comfort, elegance and functionality for todays busy families. The spacious and naturally bright kitchen features generous cabinetry and counter space and loads of natural light, opening seamlessly to the inviting family room with built-ins and a cozy gas fireplace. Perfect for everyday living and entertaining. A dedicated main floor office provides an ideal space for working from home. Upstairs, each bedroom offers ample space and access to well-designed bathrooms ensuring privacy and convenience for the whole family. A spacious primary retreat, with a walk-in closet and ensuite featuring double vanities, a soaker tub and a separate shower is the perfect place to unwind. The finished lower level adds more versatility and additional living space with a generous recreation space with an electric fireplace, an inviting bar area, three piece bathroom, lots of room for a play area and a home gym. Freshly painted in a neutral palette, smooth ceilings and crown moulding throughout the main floor, extensive pot lighting, new carpeting in all bedrooms (2025), a reshingled roof (2025), and maintenance free artificial turf in the backyard, this home is ready to move in and to be enjoyed by the lucky new family. Excellent value in a wonderful community. Don't miss out! (id:61852)
Royal LePage Realty Plus Oakville
433 Kennedy Circle
Milton, Ontario
Brand-new Single Home in Milton, a most sought-after neighbourhood of The Sixteen Mile Creek! This exquisitely designed house is the ultimate combination of contemporary style and practical living, making it suitable for both professionals and families. Perfect for entertaining or daily living, this open-concept space boasts high ceilings, Large windows throughout, and a bright, airy design with smooth flow. Featuring 4 bedrooms plus Laundry on Upper Floor with plenty of storage space, a calm main bedroom with 1 Large Walk-in closet, 4 Granite countertops, stylish cabinetry, and a sizeable centre Island for creative cooking and Pantry. A lot of natural light, improved curb appeal! Well situated in the affluent neighbourhood, A short distance from supermarkets, stores, near parks, schools, upscale dining options, quaint stores, and quick access to the highway. This exquisitely crafted residence in one of Halton's most desirable neighbourhoods is the pinnacle of modern living. Don't pass up the chance to claim it as your own! Don't miss this one! (id:61852)
Royal LePage Premium One Realty
60 - 3029 Glencrest Road
Burlington, Ontario
This has got to be the BEST VALUE in Burlington for a condo townhome, in the high-demand Roseland neighbourhood near downtown. Let's get the big question out of the way - the condo fees! Here's what they include: CABLE, INTERNET, WATER - that's already at least $200/month value. Plus all the big items like Roof shingles, Exterior Windows and Doors, Fencing, TWO underground parking spots right at your door to basement entry! And there's more - Outdoor Pool in the summer just for residents, landscaping with walking paths, (and it's one of the cutest complexes around), snow removal right to your door. Massive work has just been completed including the underground garage rebuild, all fencing, roofing, newer windows and doors. Now for THIS townhouse - renovated kitchen with granite counters and soft-close cabinetry, 3 bathrooms, no neighbours immediately behind, private patio at the back of the complex, treed view, solid bones, comfortable space, Furnace, A/C and HWT all newer. Does it need a little TLC? Yes, but nothing crazy or expensive. Does everything function and you can move right in and enjoy? Also YES. So what are you waiting for? Prime location, in a well-managed and friendly complex, close to parks, seniors centre, GO stations, shopping, library, schools. Take the leap and make this your next home before someone else does! (id:61852)
RE/MAX Escarpment Realty Inc.
27 Harvey Bunker Crescent
Markham, Ontario
Brand-new, never-lived-in executive corner home in a sought-after Markham community. Featuring 4 spacious bedrooms and 4 modern bathrooms, including two private ensuites, this sun-filled residence offers an ideal layout for families. Premium corner exposure provides excellent natural light throughout, plus the convenience of a double car garage.Prime location with access to top-ranked schools, and minutes to Costco, T&T Supermarket, Markville Mall, Pacific Mall, restaurants, parks, and everyday amenities. Easy commute with quick access to Hwy 404/407, GO Transit, and public transit.A rare opportunity to lease a stylish, move-in-ready home offering luxury, space, and unbeatable convenience. (id:61852)
Hc Realty Group Inc.
807 - 1210 Radom Street
Pickering, Ontario
Stunning, fully renovated 3-bedroom, 1,200 sq. ft. condo with breathtaking views of Lake Ontario and Frenchman's Bay. This open-concept executive type suite is a must-see, featuring a sliding patio door that leads to an oversized terrace balcony overlooking the water. The modern kitchen offers abundant storage, stainless steel appliances, a large island, and quartz countertops; perfect for cooking and entertaining. The spacious primary bedroom with 2 pc ensuite, is versatile enough to serve as a luxurious bedroom or an additional family/living area. A brand new washer/dryer unit is in-suite, and additional laundry is available in the buildings laundry room downstairs. Renovated Lobby, Gym, Party Room, Outdoor Gazebo, Green Space and Underground Visitor Parking are all part of the building amenities. One underground parking spot is included, with the option to rent additional spaces if available. This friendly building is well maintained and completely smoke/vape-free, both inside and out. (id:61852)
RE/MAX Connect Realty
Bsmt - 7 Sachems Place
Toronto, Ontario
Cozy Bright And Clean One Bedroom Basement Apartment With Separate Entrance, Large Kitchen with Ceramic Floor, Large Bedroom With Laminate Flooring And High Ceiling. In-suite Laundry. Ideal For A Couple Or A Professional. (id:61852)
Century 21 Innovative Realty Inc.
8 - 200 Murison Boulevard
Toronto, Ontario
Welcome to this beautifully updated 3-bed, 1.5-bath condo townhouse offering approximately 1,694 sq ft of bright, functional living space-ideal for families, first-time buyers, or students.Step inside to a fully modernized interior featuring brand-new vinyl flooring throughout, updated lighting, fresh paint, and new stairs and railings. The well-designed layout offers separate living and dining areas, along with an updated kitchen complete with a new stove, new dishwasher, and stainless steel fridge.Upstairs, you'll find three generously sized bedrooms, including a spacious primary, and an updated full bathroom. Additional improvements include new vanities, mirrors, and closet doors, giving the home a clean, contemporary feel throughout.The lower level features a walk-out to a private backyard-perfect for summer BBQs and outdoor enjoyment-and also includes the laundry area with brand-new washer and dryer, conveniently located near the walk-out. Parking is easy with one built-in garage, one driveway space, and visitor parking on site. BBQs permitted.Located in a prime Scarborough setting, just steps to everyday essentials including Walmart Supercentre, Fusion Supermarket, and FreshLand Supermarket. Nearby dining options include Boston Pizza, Kelseys Original Roadhouse, cafés, and a wide variety of local restaurants.Excellent transit access with nearby bus routes to Don Mills, Kennedy, and Scarborough Centre stations, plus quick access to Highway 401 and Morningside for commuters.Stylish, updated, and exceptionally convenient-this home delivers space, comfort, and lifestyle in a sought-after Scarborough community. (id:61852)
Royal LePage Signature Realty
75 Grace Street
Toronto, Ontario
Welcome to 75 Grace Street, a charming home nestled on a quiet, family-friendly street in the heart of Scarborough. This well-located property offers the perfect blend of comfort, convenience, and long-term value. Situated close to schools, parks, and everyday amenities, the home is ideal for families, first-time buyers, or investors alike. Enjoy easy access to public transit, with nearby TTC routes connecting you quickly to shopping, dining, and major employment hubs. A short drive brings you to Scarborough Town Centre, grocery stores, community centres, and recreational facilities. Commuters will appreciate the proximity to Highway 401, making travel across the GTA seamless. Surrounded by established neighbourhoods, green spaces, and local conveniences, this location offers a welcoming community feel while remaining well connected to the city. (id:61852)
RE/MAX Ace Realty Inc.
646 - 53 Mccaul Street
Toronto, Ontario
Welcome to unit 646 at Village by the Grange!! Beautiful Large 2 Bedroom 1 Bath Penthouse in this low vacancy demand building. Sun filled bright unit with a great living dining area with a walkout to a huge balcony with colourful views of OCAD and the CN Tower. Beautiful Gym, Games room and Swimming Pool (id:61852)
Homelife Landmark Realty Inc.
1502 - 30 Nelson Street
Toronto, Ontario
Welcome to This Bright and Modern 2-Bedroom, 2-Bathroom Suite Located in the Heart of Toronto's Entertainment District. Situated in a Highly Sought-After Building, This Well-Appointed Unit Offers a Functional Split-Bedroom Layout, Ideal for Professionals, Small Families, or Investors.Floor-to-Ceiling Windows Fill the Space with Natural Light and Showcase Vibrant City Views. the Open-Concept Living and Dining Area Flows Seamlessly into a Contemporary Kitchen Featuring Granite Countertops, Stainless Steel Appliances, and Ample Storage.the Spacious Primary Bedroom Includes a Walk-In Closet and a Private 4-Piece Ensuite. the Second Bedroom Is Generously Sized and Perfect for Guests, a Home Office, or Additional Family Use.Includes 1 Parking Space and 1 Locker for Added Convenience.Residents Enjoy Premium Amenities Such as 24-Hour Concierge, Fitness Centre, Party/Yoga Room, Sauna, and Outdoor Terrace with Hot Tub and BBQ Area.Unbeatable Downtown Location Just Steps to Queen West, TIFF Bell Lightbox, OCAD University, Financial District, Subway Stations, World-Class Dining, Shopping, and Entertainment.an Exceptional Opportunity for Both End-Users and Investors Seeking Prime Downtown Living. (id:61852)
Eastide Realty
Lower - 180 Madison Avenue
Toronto, Ontario
Welcome to this beautifully renovated, light-filled lower-level garden suite in the heart of the Annex that truly feels like a main-floor apartment. Featuring oversized windows overlooking the backyard from the living room & the kitchen, additional side window, & a large bedroom window, this space is bright, airy, & inviting throughout. You have your own private entrance from the back patio with only a few steps down which leads into a thoughtfully designed open-concept layout.The gourmet kitchen boasts quartz countertops, abundant cabinetry, a large pantry, breakfast bar with seating for two, gas stove, & a rare full-size dishwasher. The kitchen flows seamlessly into the spacious living & dining area, with plenty of room for a home office setup. Enjoy cozy evenings by the gas fireplace, with a wall mounted flat-screen LED TV included. You won't have any issues with storage as the two large closets in the living area provide excellent storage. The unit is available furnished with living room & bedroom furniture & kitchen items.The generous bedroom features a large walk-in closet as well as custom built-in drawers & organizers. A dedicated laundry room just for you is conveniently located next to the living space, along with a private, soundproof cozy office space-perfect for working from home.Tenants also enjoy access to a shared patio & backyard that is landscaped beautifully. Your private entrance to the suite is from the backyard, beyond a locked gate. This property is located in an unbeatable location - just a 2-minute walk to Dupont subway, with shops, LCBO, cafes, and all amenities right at your doorstep. This is truly an Annex gem that you won't want to miss out on! Suite can be fully furnished as photos show or fully vacant for you, your choice....Ready for you to move-in today! Street parking available with permit. Plus 1/3 gas; hydro metered separately 50% of basement hydro @$50-$75 per month only. Water included. Pet & smoking free building & grounds. (id:61852)
Sutton Group Old Mill Realty Inc.
1127 - 20 Minowan Miikan Lane
Toronto, Ontario
There's a feeling you get the moment you step inside - clean lines, intentional design, and a space that feels right. This 1-bedroom condo at The Carnaby blends modern design with effortless city living, all anchored by a striking CN Tower and skyline view that becomes part of your everyday life. The vibe is unmistakably urban. Exposed concrete ceilings pair perfectly with warm engineered hardwood floors, creating a space that feels stylish without trying too hard. The open-concept layout flows naturally from the kitchen to the living area, making it ideal for everything from quiet nights in to hosting friends for drinks before heading out. The kitchen is sleek and streamlined, designed for real life - quick breakfasts, casual dinners, and easy entertaining. The living area is ready to enjoy from day one, with the existing media centre, built-in storage, and TV all included. The bedroom offers a comfortable, well-proportioned space to unwind, and the modern bathroom keeps things simple and polished. Thoughtful design means every corner feels intentional, with no wasted space. Living here also means next-level convenience. Direct indoor access to Metro, Starbucks, and everyday essentials makes life easy, no matter the season. Step outside and you're in the heart of West Queen West, surrounded by boutiques, cafés, acclaimed restaurants, and some of the city's best nightlife. A short stroll brings you to Ossington's vibrant stretch, and quick access to the Gardiner makes getting anywhere effortless. With an included parking spot, bonus built-in storage, and a view that never gets old, this condo offers modern, connected living in one of Toronto's most dynamic neighbourhoods. This is where you want to be. (id:61852)
Real Broker Ontario Ltd.
3910 - 403 Church Street
Toronto, Ontario
Sunrise views, soaring light, and city living at its best. Perched high on the 39th floor, this must-see one-bedroom condo is flooded with natural light and showcases unobstructed east-facing views that make every morning feel a little brighter, even in the depths of winter. Step out onto the generous balcony and take in the expansive skyline, the perfect extension of your living space. Inside, enjoy a smart and highly functional 448 sq. ft. layout, the largest one-bedroom floor plan in the building that features a true bedroom and not an interior glass-walled design. Modern finishes, and an efficient use of space throughout. Set in an unbeatable location directly across from Loblaws and just a 4-minute walk to College Subway Station, convenience is truly at your doorstep. Ideal for professionals seeking light, views, and effortless city living. (id:61852)
Royal LePage Signature Realty
414 - 175 Hilda Avenue
Toronto, Ontario
Available for MARCH 10TH, 2026. ALL UTILITIES INCLUDED. TANDEM PARKING FOR 2 CARS UNDER ONE SPOT NUMBER. Please Note "PETS FREE" Building. Very Affordable 3Bdr Unit Over 1000sqf Of Living Space, Located Steps From Steeles Ave And Minutes From Centerpoint Shopping Mall. Unbeatably Convenient Location, Steps To All Amenities, Ttc Bus To Finch Subway, School, Shops & Restaurants, Place Of Worship, Park. Enjoy Many Amenities The Building Has To Offer - Exercise Room, Indoor Pool, Sauna, Visitor Parking, Security System, And Recreation Centre. Available MARCH 10TH, 2026. (id:61852)
RE/MAX Premier Inc.
1109 - 38 Widmer Street
Toronto, Ontario
* Premium, almost new 1 Bedroom unit in the CENTRAL Condos by Concord - a high-tech building located in the heart of downtown and steps to Toronto's tech hub! * built-in wall-to-wall bedroom closets with organizers * spa-inspired bathroom with plenty of built-in storage * High-end Built-in appliances. CENTRAL location, 5-10 min walk to 2 subway stations (Osgood & St. Andrew), Queen & King streetcars, trendy restaurants & cafes, boutique & retail shops, City Market & Fresh and Wild supermarket, Princess of Wales Theatre, Four Seasons Performing Centre, Roy Thompson Hall, TIFF Lightbox, OCAD, and Rogers Centre. Less than 15 min walk to Union Station (VIA/Go Transit/UP Express), Metro Toronto Convention Centre, Rogers Centre, Scotiabank Arena, The Well, financial district, and more! Amenities: 100% wifi connectivity in common areas, touch-less entry, 24hr concierge, fitness centre, coworking lounge, conference room, outdoor pool & theatre, refrigerated parcel storage, EV chargers & visitor parking! (id:61852)
Century 21 Leading Edge Realty Inc.
Th #17 - 270 Davenport Road
Toronto, Ontario
Showing Video available on youtube! New luxurious Townhouse in Prime Annex neighbourhood! 10-foot ceilings on the main level and 9-foot ceilings on others. This modern, spacious three-bedroom townhouse offers the perfect blend of style and convenience. The spacious interior features soaring ceilings, a gourmet kitchen with stainless steel appliances(upgraded gas stove), and a luxurious bathroom with both a shower and bathtub. The standout feature is the expansive rooftop terrace, providing breathtaking city views and a peaceful outdoor oasis.With direct access to a private garage and proximity to top-rated schools, parks, and the University of Toronto, this townhouse offers an exceptional lifestyle. Approximately 302 sq. ft. rooftop patio, Luxurious bathroom with shower and bathtub and Direct access to private garage. Friendly landlord, stable status property, looking for great tenants! (id:61852)
Homelife Landmark Realty Inc.
3002 - 8 The Esplanade
Toronto, Ontario
Breathtaking Views From The 30th Floor Of The Iconic L Tower! Unit #3002 Is A Real Show-Stopper With The South West City Views. This Impeccably Maintained 2 Bed 2 Bath Corner Unit Features Hardwood Floors Throughout, Floor-To-Ceiling Windows In Every Room, Two Balconies, A Gourmet Kitchen With An Oversized Island, A Primary Bedroom Large Enough For A King Size Bed And Features A Walk-In Closet. Tons Of Storage Throughout. The Thoughtfully Designed Floor Plan Means Not An Inch Of Wasted Space. There Is One Parking Spot Included. New Washer/Dryer And Fridge! An Unbeatable Location Just Steps Away From St. Lawrence Market, Scotiabank Arena, Financial District, Union Station, Eaton Centre, And Some Of The City's Best Restaurants And Entertainment. Building Amenities Include: 24 hr Concierge, Indoor Pool, Sauna, Gym, Guest Suites, Party Room, And Much More! (id:61852)
Sage Real Estate Limited
172 Boxley Road
Burlington, Ontario
Welcome to 172 Boxley Road - a masterfully crafted European-inspired residence poised on the cusp of Oakville and Burlington, just steps from the Lake. Designed for those who appreciate architectural excellence and refined living, this exceptional home embodies timeless elegance, thoughtful craftsmanship, and modern sophistication - all within one of the area's most sought-after school districts. From the grand stone and stucco façade to the custom solid oak entryway and landscaped grounds, every detail reflects a commitment to quality and design. Inside, soaring ceilings, intricate plaster crown mouldings, wide-plank oak floors, and luminous tray and coffered ceilings create an atmosphere of graceful grandeur. The chef's kitchen anchors the home - an entertainer's dream with custom cabinetry, expansive quartz surfaces, a statement island, and an airy atrium-style breakfast space that floods the main floor with natural light. The adjoining family room offers an inviting retreat, enhanced by an elegant fireplace and seamless flow to the outdoor living area. Step outside to your private resort-inspired oasis - where a sparkling pool, integrated spa, custom gazebo, outdoor kitchen, and ambient lighting create the perfect setting for relaxation or entertaining. Upstairs, each bedroom is a private sanctuary, complete with its own ensuite and balcony access. The primary suite is a true haven - featuring dual terraces, a two-sided fireplace, a spa-like ensuite, and boutique-style dressing areas. The lower level extends the living experience with a temperature-controlled wine room, fitness and recreation zones, guest accommodations, and an advanced home entertainment system. Even the three-car garage has been finished to perfection, combining practicality with polished style. Elegant, inspired, and ideally situated in South Burlington, 172 Boxley Road defines elevated living where luxury meets lakeside serenity. (id:61852)
Sotheby's International Realty Canada
Main - 118 Sackville Street
Toronto, Ontario
Available April 1, 2026. 876 Sqft - 1+1 Bedroom main floor apartment. 1 x 3 - Piece washroom *Ensuite Laundry. Recently renovated unit! Part of a legal 4-unit semi-detached house that has recently been completely renovated with new finishes and appliances. *Central heat, A/C and parking included in rent. Tenant is responsible for hydro and lawn maintenance. Enjoy a private fenced yard, with a shared common space. (id:61852)
RE/MAX Escarpment Realty Inc.
4778 Holborn Road
East Gwillimbury, Ontario
Great Investment Opportunity In The Extremely Fast Growing Area Of East Gwillimbury Township. Future Proposed Cross Town Highway Will Start From Holborn Road. Over 10 Acres Land With A Bachelor Bungalow On It Surrounded By New Built Homes. Perfect Land To Build Over 5000+ Sqft Dream Home! Septic Tank, Dug Well, Hydro, Bell Cable & Phone Lines Are Available. You Can Build Your Dream Home Soon! Can't Miss It!! (id:61852)
Real One Realty Inc.
819 - 1 Jarvis Street
Hamilton, Ontario
Discover the epitome of modern living at 819-1 Jarvis Street in Hamilton, where this stylish one-storey condo apartment awaits, offering an exceptional rental opportunity at $1600. Step onto the terrace and be greeted by panoramic views of the city, setting the scene for a life of urban sophistication. Inside, find a spacious master bedroom and a sleek 3-piece bathroom, complemented by a well-appointed kitchen and a welcoming living space, perfect for both relaxation and entertainment. Embrace a holistic lifestyle with exclusive access to amenities including a state-of-the-art fitness studio with a serene yoga zone, a convenient mail room, and a dynamic co-work space. With parks and trails nearby, this residence seamlessly blends convenience, comfort, and contemporary elegance, inviting you to indulge in the finest aspects of urban living in Hamilton. (id:61852)
Royal LePage Real Estate Services Ltd.
Main - 1024 Barton Street
Hamilton, Ontario
Discover the charm of this gorgeous Bungalow, nestled in the heart of Winona at the gateway to Niagara Wine Country. This character-filled residence is set on a sprawling 100x147 deep lot (15435 Sq. Foot Lot)and boasts 5 bedrooms, 3 baths, and a massive detached garage with Outdoor parking for 8 cars. You'll be steps away from schools, farmers markets, Fifty Point Conservation Area/Beach, Winona Park, and the Peach Festival Grounds Perfectly located with easy access to the QEW at Fruitland Rd. and amenities like yoga, restaurants, groceries and Costco just seconds away, at the Winona Crossing Shopping Center., while the large living room features glass windows overlooking the Backyard & Swimming Pool. with perfect for your morning coffee in the tranquil yard or an evening cocktail by the firepit. Recent upgrades include a new AC (2023), 200 Amp electrical Panel, New Tankless Water Heater (Owned), New Windows, Doors, and list goes on and on. NO BASEMENT , ONLY MAIN FLOOR. (id:61852)
Royal Star Realty Inc.
42 Mountainview Road
Mulmur, Ontario
Located in a welcoming community in Mulmur, this property puts year-round recreation right at your fingertips - with easy access to skiing, biking, hiking trails, and everything the area is known for. It's an ideal setting for those who value an active outdoor lifestyle while still enjoying the comfort of a close-knit neighbourhood.The home is designed with practicality in mind. The main entrance provides the perfect drop zone for outdoor gear, plus a versatile bonus room ready to be shaped to your needs - storage, workshop, studio, or additional living space. Upstairs, an updated kitchen offers generous prep space and flows into a cozy living room anchored by a wood stove, creating a warm and inviting heart of the home. The upper level is completed by three well-sized bedrooms, comfortably accommodating family or guests.Set within a charming enclave of homes, this property delivers a balance of function, comfort, and lifestyle in one of the area's most appealing communities. (id:61852)
RE/MAX Hallmark Chay Realty
116 Mutrie Boulevard
Guelph/eramosa, Ontario
Bringing this beautiful bright and spacious freehold end-unit townhome like a Semidetached in a family-friendly and prestigious Rockwood Estates. Enjoy a seamless layout featuring double door entry, 9-foot ceilings, neutral tones, and a modern kitchen complete with a center island, sleek ceiling-height cabinetry, breakfast bar, and stainless steel appliances.The upper level boasts a large primary bedroom with two walk-in closets and a luxury ensuite featuring double sinks and an oversized walk-in shower.This home includes second-floor laundry for added ease, plenty of storage, an interior garage access via a dedicated mudroom, and an unfinished lower level perfectly laid out for a future recreation room or in-law suite. Steps away from schools and the Rockmosa Community Centre, which offers a park, playground, skate park, and tennis courts. Located just 15 minutes from Guelph and within easy reach of Highway 7 and the 401, providing a perfect balance of small-town charm and urban accessibility. (id:61852)
Estate #1 Realty Services Inc.
