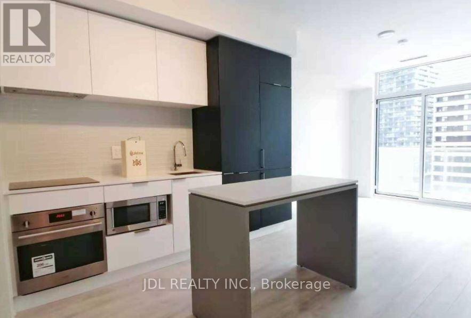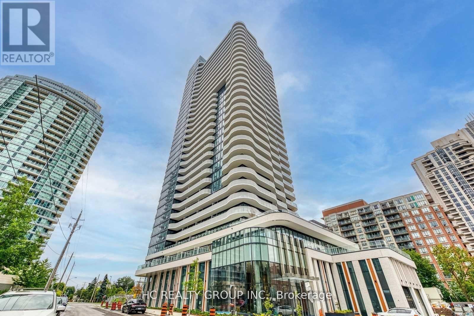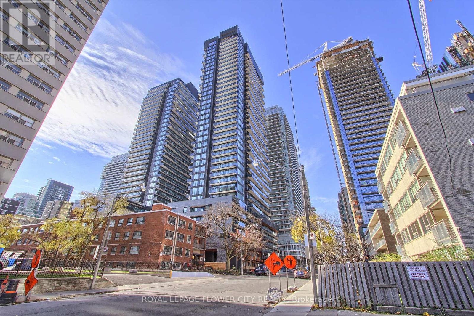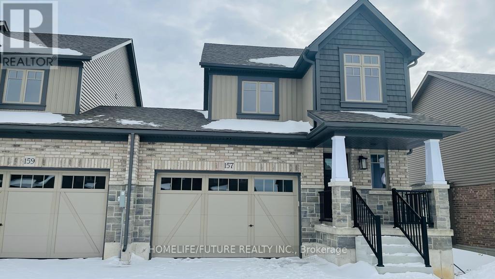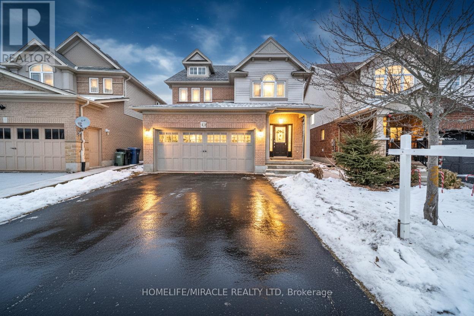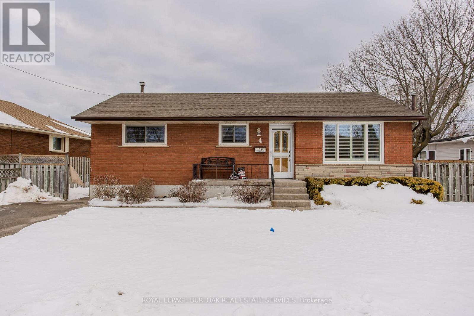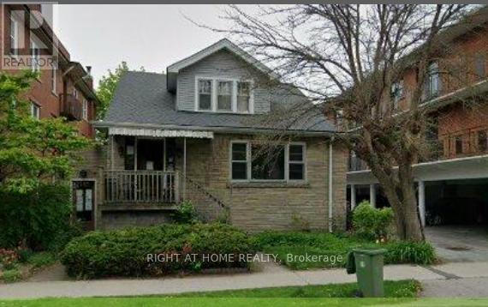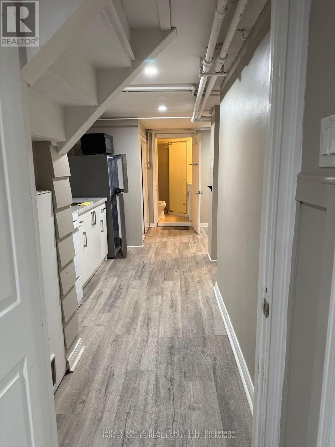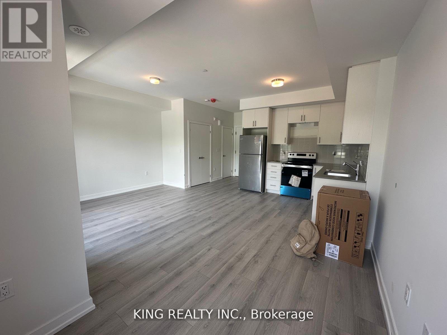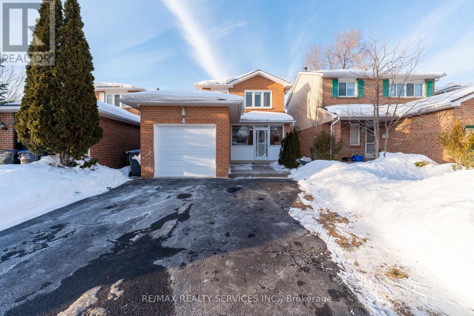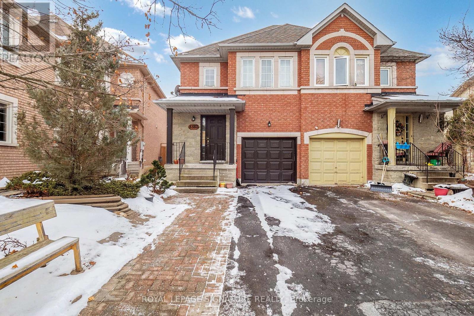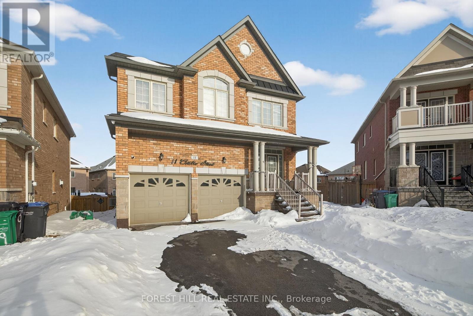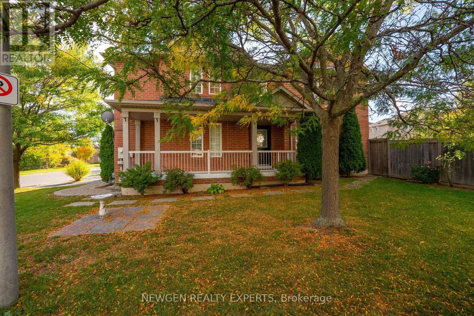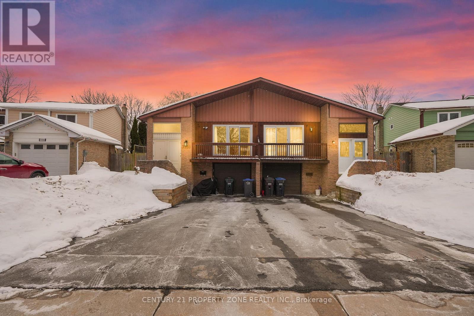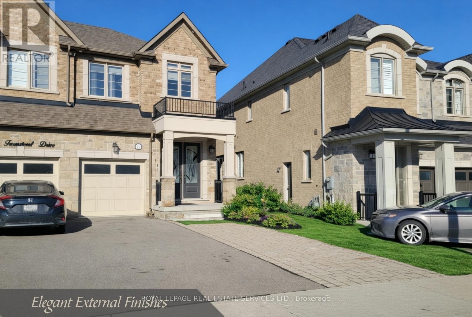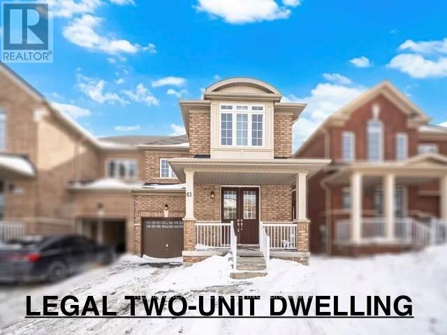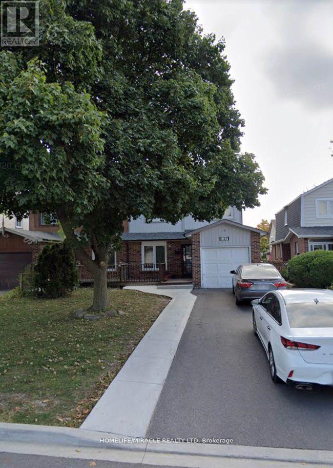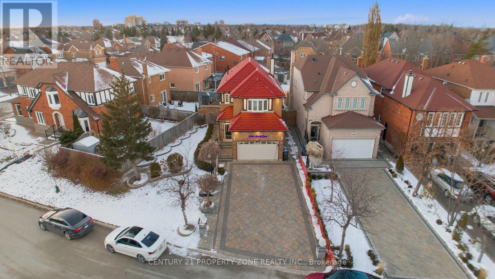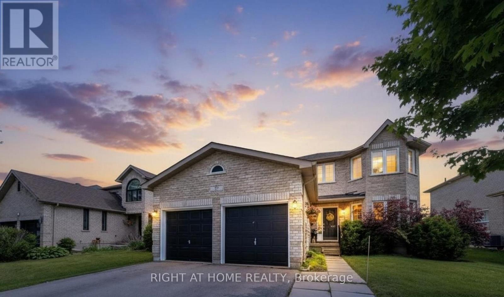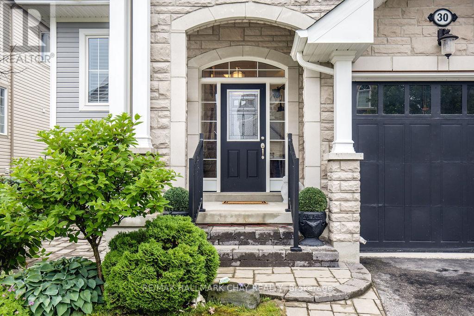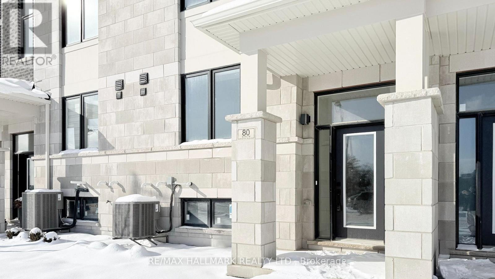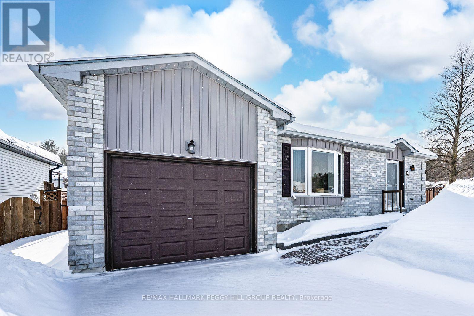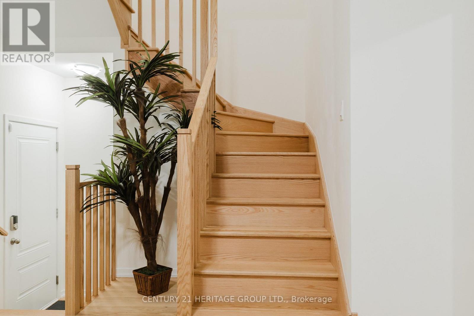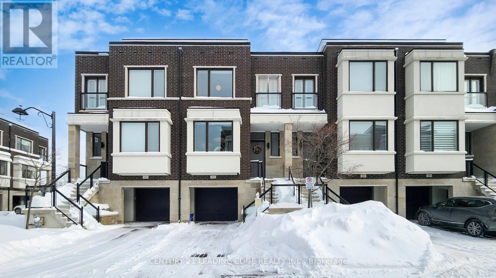1016 - 33 Helendale Avenue
Toronto, Ontario
Yonge & Eglinton. Move-In Ready. Bright! South Facing! Amenities Include Fitness Center, Event Kitchen, Artist Lounge, Games Area & Beautiful Garden Terrace. Steps Away Or Easily Accessible By Ttc/Eglinton Lrt. Near 100 Walk, Transit & Bike Scores. (id:61852)
Jdl Realty Inc.
1111 - 15 Holmes Avenue
Toronto, Ontario
Do Not Miss Your Chance To Move Into This 2 Years New & Much Anticipated Signature Condo Residence Located In The Heart Of North York! Real High-demand Area With Amazing Neighbours. Close To All Amenities! High-end Features & Finishes! Great Functional Layout Corner Unit! 9Ft Smooth Ceilings, Floor To Ceiling Windows With Sun-filled. Laminate Flooring Throughout Entire Unit. Open Concept Modern Kitchen With Practical Island, B/I S/S Integrated Sophisticated Appliances, Quartz Countertop & Tile Backsplash.Two Good Size Bedrooms & Two Contemporary Full Bathrooms. Unbeatable Comprehensive Building Amenities. Coveted Location, All Amenities Available Within Walking Distance. Steps To TTC Transit Hub & So Much More! It Will Make Your Life Enjoyable & Convenient! A Must See! You Will Fall In Love With This Home! (id:61852)
Hc Realty Group Inc.
706 - 117 Broadway Avenue
Toronto, Ontario
Luxury brand new Line 5 Condo Yonge/Eglinton. Perfect spacious layout of 2 bedrooms. Modern kitchen with luxury built in appliances & 2 stylish bathrooms with high end fixtures. Open concept, smooth ceilings 9', laminate floor throughout, open balcony, west facing. Convenient location steps to subway, TTC, supermarket, shops, restaurants, cafe & parks. 7/24 concierge. (id:61852)
Royal LePage Flower City Realty
Main & 2nd - 157 Stonebrook Way
Grey Highlands, Ontario
Experience modern living in this stunning 3-bedroom, 2.5-bath home featuring an open-conceptkitchen, perfect for creating and sharing meals. The expansive family room is great forrelaxing and entertaining guests, while the upstairs laundry offers ultimate convenience.Thoughtfully designed with style and comfort in mind. (id:61852)
Homelife/future Realty Inc.
15 Dominion Drive
Guelph, Ontario
Located in highly demandable area. 4 bedrooms 2 bath on upper - legal basement with 1 room and big storage area. Welcome to this beautifully maintained, move-in-ready home located in one of Guelph's most desirable neighborhoods. This spacious property offers 4 generously sized bedrooms on the second floor, along with 2 full bathrooms, providing comfort and functionality for growing families. The main floor features a bright living room, formal dining area, and a fully updated contemporary kitchen, perfect for everyday living and entertaining. A convenient powder room (half washroom) is also located on the main level. The home has been freshly painted, with updated bathrooms and a modern, stylish finish throughout. Added features include a central vacuum system for enhanced convenience. A major highlight is the legal 1-bedroom basement apartment with a private side entrance, offering excellent additional income potential-ideal for investors or owner-occupiers looking to offset mortgage costs. This is a rare opportunity to own a turnkey home in a prime Guelph location, close to schools, parks, shopping, and transit. Perfect for investors or end users alike. (id:61852)
Homelife/miracle Realty Ltd
4 Cherry Avenue
Grimsby, Ontario
Nestled in the heart of Grimsby Beach, this charming bungalow offers an incredible opportunity for growing families ready to create their dream home. Set in a welcoming, family-friendly community just minutes from the lake, elementary schools, close to everyday amenities, and easy highway access, this property blends lifestyle, location, and is a dream for commuters. With 1740sf of living space, it's the perfect canvas for those looking to renovate, personalize, and build long-term value. The home greets you with lovely gardens, a long driveway, and a warm, inviting front porch - the perfect place to enjoy quiet mornings or connect with neighbours. Inside, a bright open-concept living and dining area is filled with natural light from a large front window, creating a comfortable and functional space for everyday family life and future design possibilities. The kitchen with breakfast nook offers excellent layout potential and is ready to be transformed into the ultimate chef's space tailored to your style and needs. Three well-sized bedrooms and a 4-piece bathroom complete the main level, offering a practical layout for families of all stages. The fully finished lower level with separate entry expands your living space and flexibility. Featuring a cozy rec room with exposed brick, rustic wood beam, and a charming stove fireplace, plus a bar area, this level is ideal for family movie nights, entertaining, a future in-law setup, or creative redesign. Step outside to an expansive, fully fenced backyard designed for family living. A concrete patio provides space for outdoor dining and summer gatherings, while the generous green space offers plenty of room for kids and pets to play. A shed adds convenient storage for tools, toys, or future projects. Whether you're looking to renovate, customize, or invest in a vibrant lakeside community, this property presents a rare chance to bring your vision to life and create a home that grows with your family for years to come. (id:61852)
Royal LePage Burloak Real Estate Services
995 Main Street E
Hamilton, Ontario
Established residential care home business + property for sale in prime Hamilton location directly opposite Gage Park. Ample rear parking for 3-5 vehicles. Same dedicated owner-operator for 37 years. Turn-key, stable operation ready for seamless transition with strong history of reliability. Immediate potential for return on investment. Contact listing agent for confidential details on financials, licensing, city subsidies, and more." (id:61852)
Right At Home Realty
Lower - 473 Whitmore Avenue
Toronto, Ontario
ALL UTILITIES, PARKING, & HIGH SPEED INTERNET INCLUDED!!! Step Into This Newly Renovated 1-Bedroom Lower-Level Apartment Featuring A Private Entrance And Ensuite Laundry For Ultimate Convenience. Bright, Modern, And Thoughtfully Designed, This Space Offers Comfortable Living With Sleek Finishes Throughout. Located Just Steps Away From Transit, Including The Upcoming Eglinton LRT, As Well As Shops, Restaurants, Grocery Stores, And So Much More - Enjoy Unbeatable Urban Convenience In A Vibrant Neighborhood. (id:61852)
Harvey Kalles Real Estate Ltd.
15 - 3566 Colonial Drive
Mississauga, Ontario
Stylish and well-maintained 2-bedroom, 3-bath stacked townhouse in the heart of Erin Mills, featuring an open-concept main floor with modern laminate flooring, a sleek kitchen with quartz countertops, stainless steel appliances, and a tasteful tile backsplash. Enjoy meals in the bright breakfast area or step out onto the private balcony from the spacious living and dining space. The upper level offers two bright bedrooms, two full bathrooms, and convenient ensuite laundry, while the primary bedroom includes a private 3-piece ensuite with a walk-in shower. A large rooftop terrace provides the perfect outdoor space for relaxing or entertaining, and one underground parking space is included. Located in a family-friendly complex close to parks, trails, shopping, restaurants, and major highways. (id:61852)
King Realty Inc.
4 Summertime Court
Brampton, Ontario
Welcome to this stunning 3-bedroom, 3-bathroom fully detached home located in the prestigious Heartlake West community of Brampton. Beautifully finished from top to bottom, this exceptional residence offers a bright, open-concept layout that's ideal for both everyday living and entertaining family and friends.Featuring high-end designer finishes throughout, including hardwood flooring, custom millwork, and pot lights, this home truly stands out. The fully renovated kitchen is a showpiece, complete with quartz countertops, stainless steel appliances, and ample space for gatherings.Perfect for a growing or large family, the home offers three generously sized bedrooms and a fully finished basement with additional family and recreation space, kitchen, laundry, and bathroom - ideal for extended family or added versatility.Step outside to your private backyard oasis, featuring a custom deck and enhanced privacy from neighboring homes - the perfect place to relax and unwind.An incredible opportunity to own a beautifully upgraded home in one of Brampton's most desirable neighborhoods. This is one you don't want to miss! (id:61852)
RE/MAX Realty Services Inc.
5352 Byford Place
Mississauga, Ontario
Semi-Detached house with 3+1 Bedrooms, 4 Washrooms, Finished Basement & Multiple Parking Located On A Quiet Street In a Family Oriented Neighbourhood Within Walking Distance to Schools, Shopping, Community Centre, Transit, Park, Wooded Area & Golf Course. Min Drive ToSq1, 403, 401 & 410. Tenant to pay Utilities and Hot water Tank Rental (id:61852)
Royal LePage Signature Realty
11 Cirillo Street E
Brampton, Ontario
Great opportunity for wise buyers! Bright and spacious modern home. 2015 built 2845sf 4 bedroom5 bath. Huge Pie Shaped lot with walkout basement! Open concept main floor with 9 foot ceilings and hardwood floors. Family sized kitchen with quarts counters, centre island & breakfast area with walkout to deck. Main floor Family room with gas fireplace. Huge master suite with 6 piece bath and walk in closet. Every bedroom has bathroom access. Bright Open loft on 2nd floor ideal study space. Fully finished basement with 2 bedrooms and office. Walkout to huge garden. Fully fenced and landscaped with patio, walkway and custom garden shed. Ideal for large family or work from home. (id:61852)
Forest Hill Real Estate Inc.
87 Luella Crescent
Brampton, Ontario
WOW!! Priced to Sell!! Absolutely stunning 4-bedroom detached home located on a quiet crescent and sitting on a beautifully landscaped premium corner lot overlooking a pond and lush green space. This home offers an open-concept layout with hardwood floors on the main level, a bright breakfast area with a walkout to a large private landscaped backyard, and a family room with a cozy gas fireplace.Enjoy a spacious kitchen with stainless steel appliances, elegant oak stairs, and great curb appeal with picturesque park views. Conveniently located within mins to Mount Pleasant GO Station, Cassie Campbell Community Centre, shopping plaza, parks, and all major amenities. A perfect combination of location, layout, and lifestyle, this home is a must-see! Don't miss out! (id:61852)
Save Max Real Estate Inc.
7160 Bendigo Circle
Mississauga, Ontario
Welcome to this well-maintained 4-level backsplit semi-detached home in a family-friendly Mississauga neighbourhood, set on a rare extra-deep pie-shaped lot (up to 173 ft wide) offering exceptional outdoor space.The home features hardwood flooring throughout with a functional layout. The partly finished basement is bright with natural light-ideal for storage, laundry, or a flexible workspace. The renovated 2024 kitchen includes quartz countertops and a matching backsplash. Major upgrades include a high-efficiency furnace (2022), A/C, tankless smart water heater, whole-home water softener (2024), Google smart thermostat, and Google security system-resulting in approx. 20-25% lower utility costs.The backyard is a true highlight, updated in 2023 with new landscaping, smart sprinklers, a deck with smart lighting, pergola, and garden storage-perfect for relaxing or entertaining. Parking for 4 vehicles (3 driveway + 1 garage). Walking distance to schools and under 5 minutes to major shopping. Don't miss the chance to own a move-in-ready home with modern upgrades and an exceptional lot! (id:61852)
Century 21 Property Zone Realty Inc.
1365 Farmstead Drive
Milton, Ontario
Stunning well kept semi-detached by original Owner. Backing to a park with no house in the back. Fully upgraded Top-to Bottom, Hardwood Throughout Main floor, staircase to 2nd floor and to the basement and 2nd floor hallway. Lots of upgrades directly from the builder: Modern open space concept main floor with tons of natural lights through the extra-large windows overlooking the backyard and the park in the back! 9 foot smooth ceiling on main floor. Electrical Fireplace. Upgraded light fixtures and pot lights. Quartz kitchen countertops in kitchen with full height cabinet and S/S Appliances Walk out to fenced backyard from living room. Professional Finished basement by the builder with separate entrance addition room and 4 piece bath and new kitchen with additional new fridge & new washer/dryer. Upper Floor has Master bedroom with upgraded 5 piece washroom, big size walk-in closet, two large size bedrooms with 4 piece washroom and laundry on the 2nd.Elegant external finishes and External lighting around the house in including the backyard Professional landscape front yard and Extended driveway with 3 car park Located in distinguished Ford community, close to new amenities including schools, parks, Milton Hospital, Sports Centre with easy access to new upgrade Britannia Rd connecting to highways and major cities. (id:61852)
Royal LePage Real Estate Services Ltd.
61 Vezna Crescent
Brampton, Ontario
2 BEDROOM LEGAL SECOND DWELLING! 1959 Sq ft above grade! Location! Location! This stunning semi-detached home is located in the highly desirable Credit Valley community and features separate family, living, and dining areas, along with a beautiful chef's kitchen. The second level offers 3 spacious bedrooms, 2 full washrooms, and a convenient second-floor laundry. This legal 2-bedroom basement includes a separate entrance, modern kitchen, living area, full bathroom, and separate laundry, making it an excellent mortgage helper or ideal for an extended family. Parking for 3 cars, close to all major amenities, schools, transit, and shopping, pluspot lights throughout the main level and basement and freshly painted throughout. A must-see home! (id:61852)
RE/MAX Realty Services Inc.
127 Fanshawe Drive
Brampton, Ontario
Charming and Spacious 3 Bedrooms, 1.5 Washrooms, 4 Parking Spots, Semi-detached house (Basement Not Included) available for lease. Hardwood floor throughout, NO Carpet in the house. Spacious kitchen with look-out Dining Area, Fully fenced, private backyard with patio area for entertaining. 3 Decent-sized Bedrooms. Walking distance to Somerset Drive Public School, Plaza with Grocery Stores, Bank, Dr. Clinic, and many more stores, Loafer Lake Park, Public library, Heart Lake Bus terminal, a Few mins drive from Hwy 410 & Trinity Commons Mall. (id:61852)
Homelife/miracle Realty Ltd
2565 Scarth Court
Mississauga, Ontario
Beautifully maintained home located on a quiet, family-friendly court in the desirable Churchill Meadows community. Featuring a bright, functional layout with spacious living areas, a well-appointed kitchen, and generous bedrooms including a comfortable primary retreat. Move-in ready with great use of space throughout. Ideally situated close to parks, schools, shopping, transit, and major highways-offering exceptional convenience and lifestyle in one of Mississauga's most sought-after neighbourhoods.Recent updates include roof (approx. 3 years), sprinkler system (2 years), windows (5 years), garage door (7 years), furnace (7 years), and kitchen renovation (8 years). (id:61852)
Century 21 Property Zone Realty Inc.
55 Knupp Road
Barrie, Ontario
Jacuzzi Whirlpool + Private Gazebo Lounge with TV Included PLUS $5,000 Paint/Reno Credit to Make It Uniquely Yours (regardless of sale price)Welcome to the home where space, comfort, and everyday luxury come together beautifully. With nearly 2,500 sqft above grade plus a finished basement, this carpet-free home offers the kind of room families truly need - and rarely find. From the moment you walk in, natural light from the skylight lifts your mood and creates a warm, inviting atmosphere. The heart of the home is the stunning eat-in kitchen featuring granite counters, a generous pantry, dedicated coffee & drink station, and abundant storage - perfect for morning routines, hosting friends, or helping with homework at the table. The main-floor laundry (with garage access, folding counters, and built-in cabinetry) adds practical elegance to busy days. Upstairs, four spacious bedrooms give everyone their own retreat. The primary suite feels like a private sanctuary with his-and-hers closets and a spa-inspired ensuite complete with a deep soaker tub and separate shower - your escape at the end of a long day. The finished basement is designed for connection and comfort - movie nights, play space, home gym - with potential for a 5th bedroom. Step outside and you'll truly fall in love. Your backyard oasis features lush gardens, a large shed, and a cozy gazebo lounge with TV and hot tub - perfect for girls' nights, family gatherings, or quiet evenings under the stars. With three expansive living/dining areas and steps to Pringle Park, this home offers the lifestyle you've been waiting for - space to grow, space to breathe, and space to truly live. (id:61852)
Right At Home Realty
30 Waterview Road
Wasaga Beach, Ontario
Welcome to Bluewater on the Bay - Where Lifestyle Meets Location. This bright, open-concept bungaloft sits on the shores of Georgian Bay, perfectly located between Collingwood and Wasaga Beach. Designed for effortless living, the main floor features hardwood floors, California shutters, a chef's kitchen with granite counters and large island, and a light filled living room with cathedral ceilings and a floor-to-ceiling gas fireplace. Walk out to your fully fenced backyard with flagstone patio - ideal for relaxing or entertaining.The main-floor primary suite offers a walk-in closet and spa-inspired 5-piece ensuite, with two additional bedrooms completing the level. Upstairs, the loft provides a private bedroom with ensuite and flexible space for an office or reading nook. The bright unfinished basement offers endless potential.Enjoy exclusive clubhouse access with pool, gym, party room, lounge, and panoramic Bay views. Lawn care and snow removal right to your front door are included for $327/month.Resort-style living close to shops, restaurants, skiing, and trails - this is your next chapter by the Bay. (id:61852)
RE/MAX Hallmark Chay Realty
80 Lunay Drive
Richmond Hill, Ontario
Bright and executive-style townhome offering 4 bedrooms and 3 bathrooms with a double-car garage and direct ground-level access. The main floor features a functional open-concept layout with a modern kitchen, central island, and breakfast area. The primary suite showcases a spa-inspired ensuite with a freestanding soaker tub, glass shower, walk-in closet, and private balcony. Ideally located minutes to Richmond Green Secondary School, Hwy 404, transit, parks, Costco, and major plazas. (id:61852)
RE/MAX Hallmark Realty Ltd.
2 Mcqueen Street
Essa, Ontario
BRIGHT & WELL-MAINTAINED BUNGALOW WITH COMFORTABLE LIVING SPACES, A FINISHED LOWER LEVEL, & A BACKYARD YOU'LL LOVE! 2 McQueen Street is a well-maintained bungalow with bright rooms, a functional layout, and a finished basement that adds flexibility. Set in an established Angus neighbourhood, you can walk to Angus Morrison Elementary School, reach Nottawasaga Pines Secondary School in about four minutes, and have groceries, parks, trails, cafés, the library and community recreation close by, with easy access into Barrie or over to CFB Borden when needed. An attached single-car garage and a widened driveway take care of parking without the shuffle, and the fully fenced backyard is ready for real use with a large deck, a gas BBQ line already in place, irrigation to keep the lawn looking lush, and multiple sheds for bikes, tools, and seasonal storage. The kitchen keeps things practical with warm wood cabinetry, stainless steel appliances, and a comfortable flow into the dining area, where a walkout to the yard makes BBQ nights and quick coffee breaks on the deck feel effortless. French doors and a bright bay window give the living room its inviting feel and bring in plenty of natural light. Three main-level bedrooms and a shared 4-piece bathroom keep daily life simple, with the primary bedroom offering a walkout to the deck. The finished basement is where the home really stretches out, a large recreation room made for movie nights, weekend get-togethers, or a home gym setup, plus an office, a full bathroom, a laundry area, and storage that keeps everything out of sight. With a Generac generator in place, you'll have peace of mind knowing the essentials stay powered during occasional outages. Simple, solid, and made for real life, this is a #HomeToStay you'll feel good coming home to. (id:61852)
RE/MAX Hallmark Peggy Hill Group Realty
56 Rumi Court
Vaughan, Ontario
Amazing opportunity to live in this exquisite, end unit, freehold, back to ravine, 4-bedroom townhouse on a cup de sac on a ravine lot with beautiful trees. This house is offering lot of natural light, and a spacious and inviting atmosphere from the moment you step inside. The open-concept main floor is an entertainer's dream, featuring gleaming hardwood floors and a stylish, gourmet kitchen with granite countertops, perfect for both casual family meals and elegant dinner parties. The home offers four bedrooms, including a master ensuite that exudes comfort and tranquility. The versatile ground floor family room can easily be transformed into a home office, playroom, or additional bedroom, adapting to your unique lifestyle needs. Located in the heart of Patterson, this home is surrounded by top-rated schools, beautiful parks. Experience convenience and luxury in one of Vaughan's most sought-after neighborhoods. (id:61852)
Century 21 Heritage Group Ltd.
42 Genuine Lane
Richmond Hill, Ontario
Experience a luxury living in this beautifully designed townhome in Richmond Hill's highly sought-after Doncrest community. Backing onto a peaceful green space, this home is filled with natural light thanks to its large windows and open, airy layout. Offering approx. 2,075 sq. ft. of living space, it features impressive 10-foot ceilings on the main level and 9-foot ceilings on both the upper and lower floors.The main living area is ideal for everyday living and entertaining, anchored by a stunning chef's kitchen with a granite waterfall island, breakfast bar, upgraded appliances, and plenty of storage. Thoughtful finishes like smooth ceilings and pot lights add to the clean, modern feel throughout the home. Step out onto the main-floor deck, complete with a gas line for your BBQ-perfect for easy outdoor entertaining.The primary bedroom is a true retreat, overlooking the green space and complete with a spacious walk-in closet and a spa-inspired 5-piece ensuite. The lower level offers a generous family room with a walk-out to the patio, a separate entrance, and direct access to the garage, which is already equipped with an EV charger. Located just minutes from top-rated schools, parks, Highway 407, VIVA transit, and the GO Train, this home also enjoys close proximity to everyday conveniences including Home Depot, Walmart, Loblaws, Best Buy, Canadian Tire, HomeSense, and more. A rare opportunity to enjoy modern living in one of Richmond Hill's most convenient and established neighbourhoods! (id:61852)
Century 21 Leading Edge Realty Inc.
