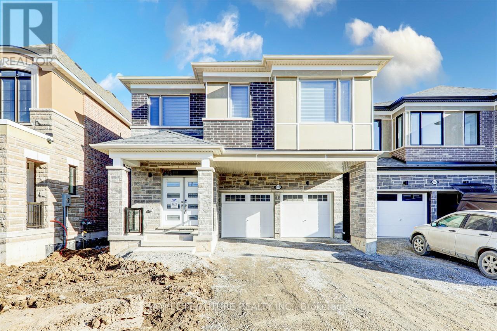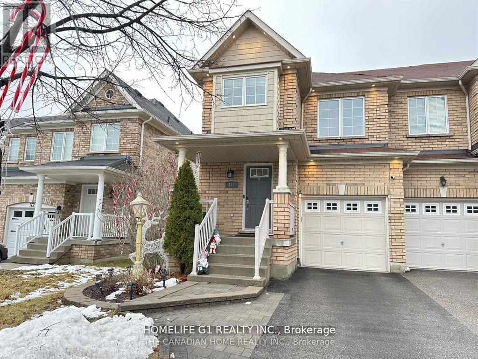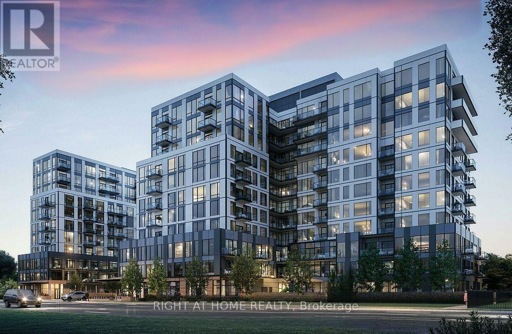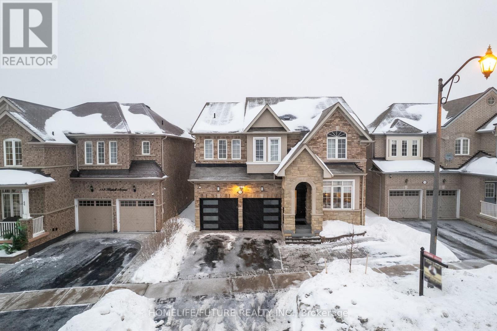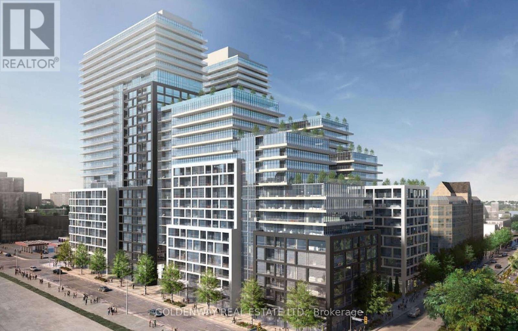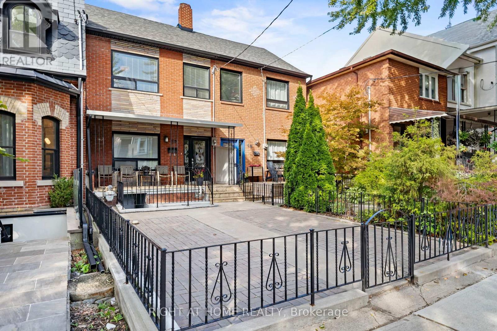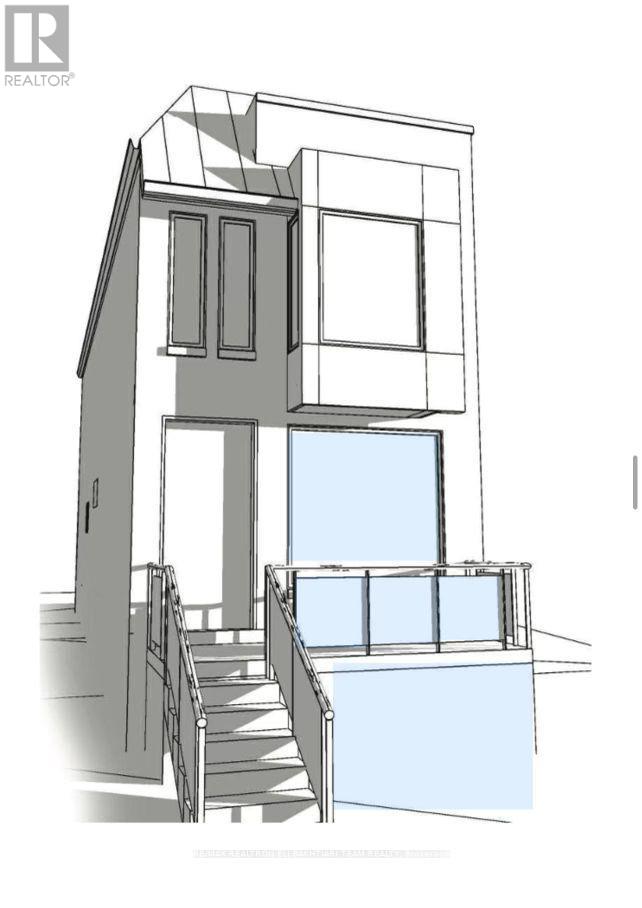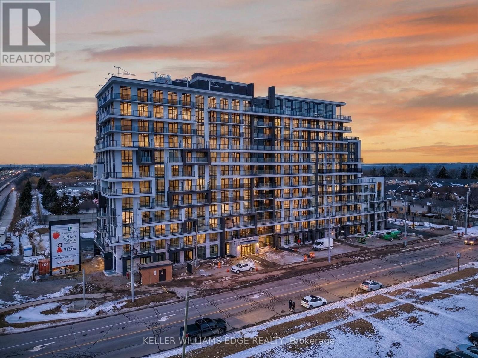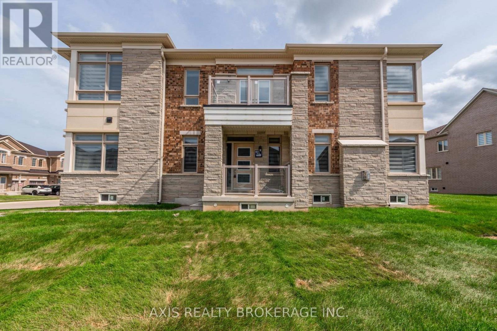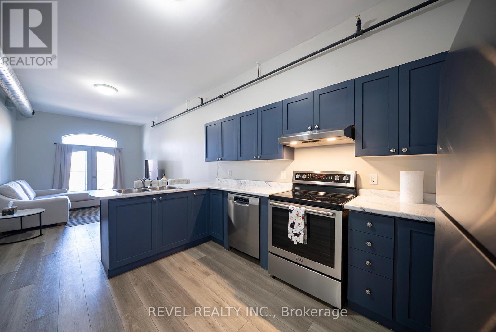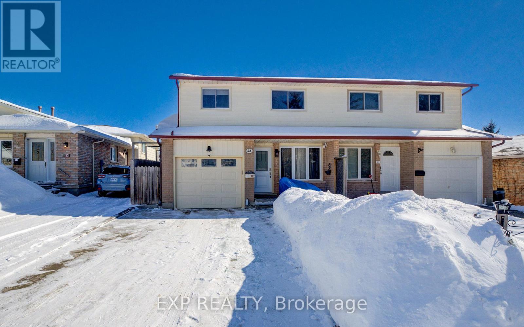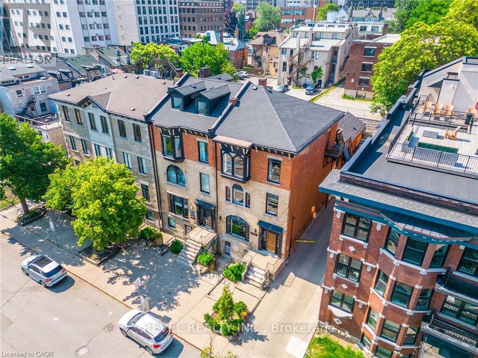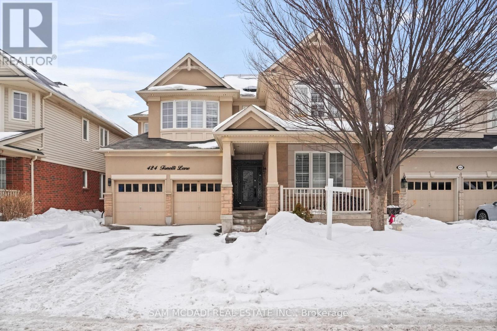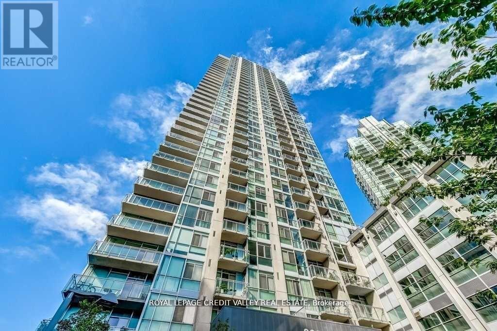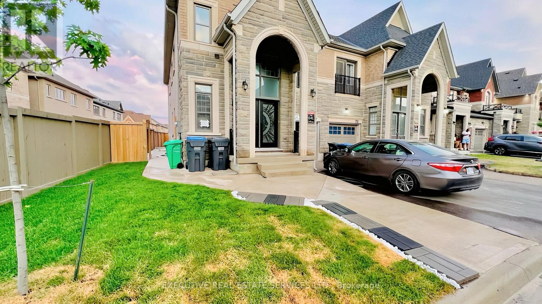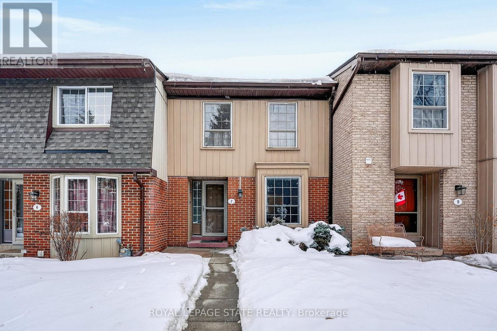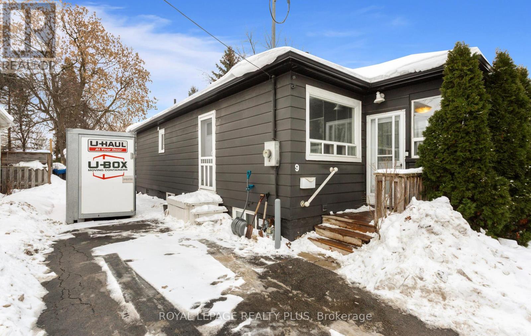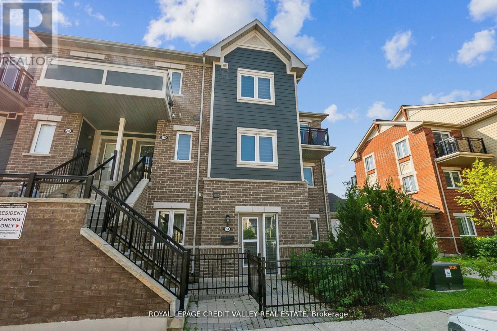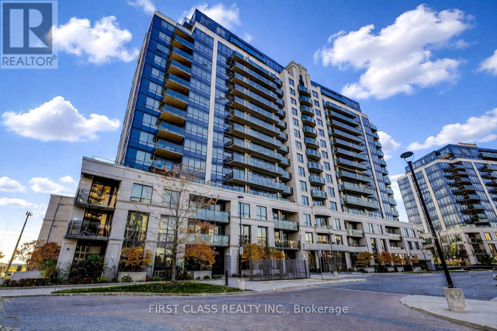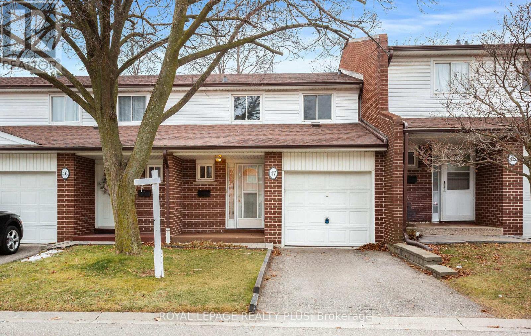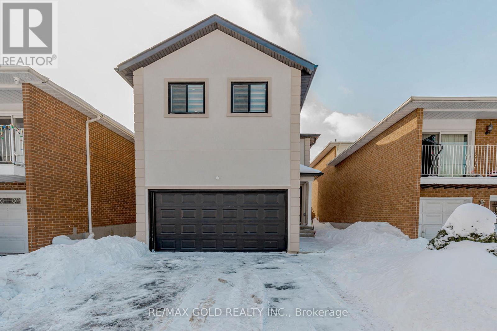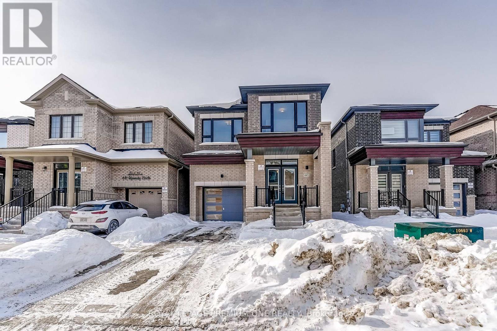Upper - 2959 Heartwood Lane
Pickering, Ontario
Wow! Brand New Home. Excellent Layout With Open Concept. Dining Room & Family Room With Gas Fireplace With Larger Breakfast area With Open Concept Kitchen, Upgrades Includes : Hardwood Floors Throughout The House & Oak Staircases On Main Level With Huge Modern Kitchen. Just Walk Out To Deck & Breath the Fresh Air Through The Ravine Lot & Very Bright Home With Larger Double Door Entrance And Excellent Sunlight. Master Bedroom En-Suite With Huge Shower & W/I Closet. Larger Laundry Room On The 2nd Floor and 3 Larger Bedrooms With W/I Closets. Garage Access Through The House. Just Minutes To New Community Center, Just Minutes To Shopping Centers, Hospitals, Walmart, Plazas, Restaurants, Top Schools, Parks. Just Minutes To Hwy 407 & Hwy 401 And Just 8 Minutes To Go Train & Much More. (id:61852)
Homelife/future Realty Inc.
174 Cathedral Drive
Whitby, Ontario
Experience modern living at its finest in this semi-furnished 3-bedroom end-unit townhouse, truly one of the smartest homes in the neighbourhood. Thoughtfully designed for comfort and convenience, the open-concept layout offers a seamless blend of style and functionality. This home comes semi-furnished with a dining table, sofa, TV console, centre table, an impressive 85-inch TV, and a beautiful crockery cabinet, providing immediate comfort and added value. Step outside to a beautifully interlocked patio surrounded by a manicured landscaped garden, complete with a BBQ gas connection, perfect for effortless outdoor entertaining. The modern kitchen features stainless steel appliances and a gas stove, offering both efficiency and sophistication to your culinary experience. Fully equipped with advanced smart-home technology, the property includes a Google smart lock smoke sensors, ESA-approved pot lights, fast EV charger, and exterior surveillance cameras for enhanced security and peace of mind. Don't miss your chance to live in a next-level smart home designed for today's lifestyle. Schedule your private tour and step into the future of comfort and convenience. (id:61852)
Homelife G1 Realty Inc.
322 - 7437 Kingston Road
Toronto, Ontario
Welcome to this brand-new, bright and functional studio apartment for lease in the heart of Rouge, offering the perfect balance of modern urban living and natural surroundings. This 423 sq. ft. open-concept suite features laminate flooring throughout, a sleek modern kitchen with stainless steel appliances, and a 3-piece bathroom. Step out onto your private balcony, ideal for enjoying fresh air and everyday relaxation. This thoughtfully designed studio maximizes space and natural light, making it an excellent option for professionals or tenants seeking efficiency without compromise. Residents enjoy access to exceptional building amenities, including an exercise room, yoga studio, concierge, party room, lounge, games room, kids' playroom, and an outdoor terrace with BBQs. Ideally located close to Highways 401 & 407, GO Station, TTC, schools, parks, waterfront, and scenic trails, with shopping within walking distance. Just 25 minutes to the airport, this rental offers unmatched convenience in a vibrant, well-connected community. Heat, Utilities not included. (id:61852)
Right At Home Realty
24 Wessex Place
Toronto, Ontario
Home In Quiet Cul-De-Sac In A High Demand Location. Mins Walk To Ttc, School, Parks, Plaza. Direct Acc To Grge (id:61852)
Homelife Landmark Realty Inc.
114 Haskell Avenue
Ajax, Ontario
Welcome To 114 Haskell Ave. A Beautifully Upgraded Home In Family-Friendly Northwest Ajax, Perfect For Growing Families And Multi-Generational Living. This Bright, Modern Home Features Potlights Throughout (2024), Granite Counter Tops, And A Stylish New Kitchen Back Splash (Jan 2026). Recent Updates Include Zebra Blinds (2024), New Front And Backyard Doors (2024), Both Garage Doors (2024), And 4 Exterior Security Cameras (2024) For Added Comfort And Peace Of Mind. The Interlock Front Entry Enhances Curb Appeal While Providing Extra Driveway Parking For Family And Guests. Major Upgrades Include A Tank Less Water Heater (2024) And A Nearly New Furnace (Under 6 Months, Under Warranty). The Fully Finished Basement (2025) Offers A Full Kitchen, Two Bedrooms, And Additional Living Space, Providing Flexible Use Options For Extended Family Or Guests. Conveniently Located Near Schools (J. Clarke Richardson, Notre Dame And Brackendale Montessori), Parks, Shopping, Highways, And Ajax GO For Easy Commuting. (id:61852)
Homelife/future Realty Inc.
Royal LePage Associates Realty
2725 - 135 Lower Sherbourne Street
Toronto, Ontario
Gorgeous Lake View, Bright & Sunny Coner Unit, Time & Space By Pemberton! 3 Bedrooms + 2 Bathrooms + 1 Parking + 1 Locker Great Unit, Functional Layout, Modern Kitchen, High Smooth Ceilings, Premium Laminate Flooring. Prime Location On Front St E & Sherbourne - Steps To Distillery District, TTC, St Lawrence Mkt & Waterfront! Excess Amenities Include Pool, Rooftop Cabanas, Outdoor BBQ Area, Games Room, Gym, Yoga Studio, Party Room, And Much More! Extra Large Balcony! South East Exposure. (id:61852)
Goldenway Real Estate Ltd.
50 Argyle Street
Toronto, Ontario
Welcome to this beautiful 3 plus 1 bedroom 2 Storey home that has been in the family for 52 years. Located in a highly sought area, this home is just off the Ossington Strip. There have been many upgrades done to the home in 2018 including New Electrical throughout, Plumbing, Heating vents, Roof, Porch Awning, Lighting fixtures, Windows, A/C, & Kitchen. Garage Roof done 2023 and Furnace 2012. This home boasts approx. 10 ft ceilings walking into the main floor foyer and 9.5 ft ceilings in the 2nd floor bedroom areas. The 2nd floor can be used as an inlaw suite as it includes a kitchen area. The cozy backyard is great for family bbqs and with the detached garage, it's more than enough space for a large sized vehicle and extra storage. The basement is finished with a separate entrance from the front. Prime location just a few steps to Ossington, Trinity Bellwoods, Osler Park, Queen West, Dundas West, etc. This home is a great investment so come take a look and make it your own. (id:61852)
Right At Home Realty
233 Robina Avenue
Toronto, Ontario
Client Remarks**Great Opportunity for Builders, Investors or First Time Home Buyers to Build Their Dream Home** This Beautiful Property Has Endless Possibilities!! Renovate or Even Build a New One on Prime **Oakwood Village North Of St. Clair** Where You Are Surrounded by Beautiful, Cohesive Architecture, Ensuring Your Investment Will Be a Solid One. Come Be a Part of a WELCOMING Community, Steps to Wychwood Barns, Farmers Market, Parks, Excellent Schools, Transportation, Restaurants, and Its Proximity to Corso Italia That Will Infuse Your Life With Great Food, and Music. The Property Is Being Sold As Is''. Front Pad Parking (Annual Fee Of $301.63) **Regarding the Permit, a Two-Story Permit Whit Three Bedrooms Has Been Obtained, As Well As a Permit to Increase The Height of The Basement. (id:61852)
RE/MAX Realtron Eli Bakhtiari Team Realty
461 Green Road
Hamilton, Ontario
Attention first-time home buyers and those seeking lock-and-leave, low-maintenance living-this is your opportunity to get into a brand new condo that is priced to sell. This gorgeous nearly 600 sq. ft. 1-bedroom unit features a modern, cleverly designed open-concept layout with contemporary finishes, abundant natural light, and bonus space ideal for a cozy home office. Extend your living space outdoors with a north-facing, extra-large balcony-perfect for enjoying stunning escarpment views or using as additional storage. Located in a highly desirable area with easy highway access to Grimsby, Niagara, Confederation GO, and Toronto, and just steps from Lake Ontario, this unit is ideal for commuters, downsizers, or anyone looking for a stylish, low-maintenance place to call home. This unit is priced to sell with low condo fees, making it an exceptional value in a growing community.Residents of this modern, art-inspired condominium enjoy impressive lifestyle amenities including a stunning rooftop terrace with BBQs and lake views, a resident lounge and club room with chef's kitchen, media lounge, art studio and gallery, fitness and yoga spaces, and a pet spa. The building also features smart-home technology with digital entry, parcel lockers, app-based climate control, secure underground parking, locker storage, and beautifully designed contemporary common areas, all built by award-winning DeSantis Homes and perfectly positioned just steps from the waterfront, parks, trails, and major commuter routes. (id:61852)
Keller Williams Edge Realty
43 Silver Meadow Gardens
Hamilton, Ontario
Stunning Semi-Detached Home for Lease in Mountainview Heights, Waterdown, built in 2023, features large windows that capture abundant natural light, enhancing its over 2242 sqft of luxurious living space. This stunning residence seamlessly combines modern elegance with comfortable living, creating a harmonious blend of luxury and functionality. Step inside to discover spacious interiors bathed in natural light, featuring gourmet kitchens, luxurious master suites, and inviting outdoor spaces perfect for relaxation and entertaining. Nestled in a desirable location, this home epitomizes sophistication and convenience, promising an unparalleled lifestyle of comfort and style. Highlights include oak stairs, plush carpeting on the second floor, 9-foot smooth ceilings on the ground floor, contemporary doors, stylish kitchen cabinetry, an electric fireplace, and a top-tier modern elevation with extra-large windows. Conveniently located just minutes from Highway 403, 407, GO transit, and local amenities, this property is an exceptional find. Fully Furnished available for short term lease. (id:61852)
Axis Realty Brokerage Inc.
407 - 150 Colborne Street
Brantford, Ontario
Welcome to 150 Colborne Street, Unit 407 - Downtown Brantford Living at Its Best! Step into style, comfort, and convenience with this fully renovated, loft-style 1-bedroom, 1-bathroom condo, ideally situated in the heart of downtown Brantford, directly overlooking vibrant Harmony Square. Whether you're a first-time buyer, investor, or student, this stunning unit offers an unbeatable combination of modern living and prime location. Boasting high ceilings, a spacious private balcony, and sophisticated finishes throughout, this unit is designed to impress. The kitchen is a true showstopper, featuring rich navy cabinetry, ample storage and counter space, and stainless steel appliances - perfect for home chefs and entertainers alike. The open-concept layout seamlessly connects the kitchen, dining, and living areas, making entertaining both effortless and elegant. Step through French doors to your oversized balcony, large enough to accommodate outdoor dining or a cozy lounge setup - the perfect space to unwind while enjoying views of Harmony Square and all its seasonal events. The bright and airy bedroom is bathed in natural light thanks to a charming arched window and includes a generous closet. The updated 4-piece bathroom continues the modern aesthetic with stylish finishes and thoughtful design. Additional features include coin-operated laundry facilities conveniently located within the building, eliminating the need for off-site trips. The air conditioner was replaced in 2024. Location is everything - and this property delivers. Just stepsfrom Wilfrid Laurier University's Brantford campus, the Conestoga College campus, and the new YMCA/Laurier Recreation Complex, this condo is ideal for students or as a smart investment opportunity. With countless restaurants, cafes, shops, and year-round festivals right outside your door, you'll be at the centre of it all. Amazing opportunity to own a piece of one of Brantford's most dynamic and walkable neighbourhoods. (id:61852)
Revel Realty Inc.
52 Uxbridge Crescent
Kitchener, Ontario
Welcome to 52 Uxbridge Crescent, ideally located in one of Kitchener's most sought-after family-friendly neighbourhoods. Backing directly onto Lions Park and just steps from McLennan Park, this home offers exceptional access to scenic walking trails, green space, playgrounds, and sports fields. Surrounded by excellent schools, shopping, and a community centre, this prime location provides the perfect blend of convenience, recreation, and community living. This beautifully newly renovated three-bedroom, one-bath semi-detached home offers stylish, move-in-ready living. Step inside to a bright and inviting main level showcasing seamless engineered hardwood flooring and modern pot lighting throughout, creating a cohesive and contemporary space. The welcoming living room features a large picture window that fills the home with natural light and flows effortlessly into the spacious dining area, ideal for everyday living and entertaining. The updated kitchen features elegant quartz countertops, a stylish backsplash, and a window overlooking the private backyard, offering both functionality and charm. Upstairs, you'll find three generously sized bedrooms along with a beautifully updated modern four-piece bathroom with clean, contemporary finishes. The finished basement provides valuable additional living space with a versatile rec room featuring pot lights and consistent flooring, making it perfect for a kids' playroom, home gym, office, or cozy media space. Sliding glass doors from the dining room lead to a private, fully fenced backyard complete with a deck, ideal for outdoor entertaining or relaxing summer evenings. A single-car garage adds everyday convenience and additional storage to this beautifully updated move in ready home. (id:61852)
Exp Realty
Upper - 424 Tonelli Lane
Milton, Ontario
Stunningly upgraded and beautifully maintained 4 Bedroom Detached Home offering elegant finishes throughout. The welcoming front entrance features exquisite wrought iron inserts, leading into a spacious combined living and dining area. The bright main level boasts 9-foot ceilings, pot lights, crown moulding, and designer hardwood flooring throughout. The family room showcases a striking stone accent wall and cozy gas fireplace, seamlessly flowing into a chef-inspired kitchen. Custom maple cabinetry, granite countertops, a centre island, decorative backsplash with medallion, Italian tile flooring, built-in oven and microwave, Wolf gas cooktop, Bosch dishwasher, and premium Sirius range hood complete this impressive space. The sun-filled eat-in area provides access to a large deck with iron spindles - perfect for outdoor enjoyment. The main floor also includes an upgraded laundry area and convenient garage access. A dark hardwood staircase leads to the upper level featuring a versatile loft ideal for a home office, music room, or play area. The double-door primary bedroom offers a luxurious ensuite with a freestanding soaker tub and glass shower with Grohe jets. The fourth bedroom includes semi-ensuite access. The beautifully landscaped exterior offers parking for up to 3 vehicles (not including the double garage) and impressive exterior pot lighting at the front, back, and sides of the home. Basement not included. Located close to top-rated schools, parks, shopping, and all amenities Milton has to offer. (id:61852)
Sam Mcdadi Real Estate Inc.
6 English Street
Brampton, Ontario
Great location close to downtown Brampton, close to grocery stores and various amenities, public transport and go transit and train. This is a walkout basement apartment with its own separate entrance. All inclusive asking rent. (id:61852)
International Realty Firm
2303 - 225 Webb Drive
Mississauga, Ontario
Located In The Heart Of Mississauga this one plus den fully FURNISHED UNIT offers space, convenience and location. Floor To Ceiling Windows W/Walkouts from Living room and Bedroom to balcony. Large balcony offering uninterrupted views. Enjoy fireworks display at Celebration Square from the comfort of your living room and balcony. Walking Distance To Celebration Square and Square One Mall, Restaurants, Parks. Minutes to Public Transit and main arteries like 403/401.24 hrs security and concierge in the building offering full amenities. (id:61852)
Royal LePage Credit Valley Real Estate
69 Dolobram Trail
Brampton, Ontario
Luxury Executive, Stone Semi-Detached on a Bigger Lot Offering Premium Finishes, Functional Layout And Exceptional Upgrades Throughout. Separate Entrance To Legal 2 bedroom Basement helps you cover most of the mortgage. Welcoming Double Door Entry Opens To Sun Filled Open Concept Main Floor Featuring 9 Ft Smooth Ceilings, Hardwood Flooring Throughout Main Level And Newly Installed Hardwood Flooring In All Bedrooms Replacing Carpet. Elegant Hardwood Staircase Enhances The Homes Sophisticated Design. Bright Family Room With Cozy Fireplace Flows Seamlessly Into Upgraded Kitchen And Dining Area Featuring Modern Ceramic Tile Flooring.Spacious Primary Retreat Features Spa Inspired 5 Piece Ensuite While Additional 4 Piece Bathroom Includes Granite Countertops. Freshly Painted Interior With Pot Lights On Main Floor Creates A Bright And Contemporary Atmosphere.. Beautifully Landscaped Side And Backyard With White Stone And Tile Upgrades Plus Custom Built Solid Hardwood Shed Adds Style And Functionality.Excellent Location Close To Top Schools Like Malala Yousafzai Public School, Parks, Bramtrail Gate Plaza, Asian Food Centre And Much More Including Public Transit And Easy Highway Access. Perfect Opportunity For Families And Investors Alike. (id:61852)
Executive Real Estate Services Ltd.
7 - 567 Guelph Line
Burlington, Ontario
Welcome home to Central Park Village, a pristinely maintained and welcoming community ideally located close to Central Park, Burlington Mall, bus routes and schools. This bright and spacious townhome boasts three bedrooms, three bathrooms, large primary bedroom, generous kitchen, sizable living room, separate dining area, fully fenced yard and finished lower level. Enjoy lower level bathroom, recreation room and access to heated underground garage and two exclusive parking spots. Many community benefits include inground pool, recreation centre, sitting areas, gardens and visitor parking. Perfectly situated just a short drive to Lakefront parks, walking trails and the bustling downtown Burlington Waterfront. (id:61852)
Royal LePage State Realty
9 Ewing Street
Halton Hills, Ontario
Small-town charm with big-city convenience-all right at your doorstep. This perfectly located 3-bedroom bungalow offers style, comfort, and unbeatable walkability. Larger than it appears, the home features modern finishes throughout, incl grey laminate flooring, pot lights, and a bright, updated kitchen w/ neutral white cabinetry, quartz countertops, S/S appliances, a sleek backsplash, and convenient walk-out access to the side yard. The sun-filled living room is warm and cozy with access to an inviting front porch. Three well-sized bedrooms complete the main floor, including a primary bedroom with two sliding doors that open to the rear deck. An updated 3-pc bathroom finishes the level. The finished bsmt adds valuable additional living space with a bedroom (currently used as an office), a rec room, a 4-pc bathroom, laundry, and plenty of storage-perfect for families, guests, or working from home. Outside, enjoy a large private backyard-ideal for summer BBQs, gardening, and entertaining. Short walk to downtown Georgetown, known for its welcoming shops, cafés, and summer farmers' markets. Just mins to Georgetown GO - ideal for commuters. Close to schools, parks, library, hospital, recreation centres, and places of worship. (id:61852)
Royal LePage Realty Plus
254 - 250 Sunny Meadow Boulevard
Brampton, Ontario
Location and Space!! Ground level two bedroom unit with a very functional layout providing privacy for both. Laminate flooring throughout. Clean ,bright property with a wide porch area. Open Concept, living/ dining combined. Spacious Kitchen with Breakfast Bar. Visitor's parking. Walking distance to supermarket, public transits, restaurant, schools etc. (id:61852)
Royal LePage Credit Valley Real Estate
204 - 1070 Sheppard Avenue W
Toronto, Ontario
An Upscale Stunning Spacious 1 Bedroom + Den, Largest Sq Ft for 1+Den in the Building, Great Layout, Open Concept KitchenComesWith Granite Counter Tops And S/S Appliances, New Gleaming Vinyl Floors, Spacious Living/Dining Room, Den Could Be Used As A 2ndBedroom, Oce, or Kids Nursery, En-Suite Laundry, Steps To Downsview Subway Station, Easy & Quick Access To Allen Rd & Hwy401,NearbyYork University & Yorkdale Mall. Fantastic Location! (id:61852)
First Class Realty Inc.
47 - 2380 Bromsgrove Road
Mississauga, Ontario
ONLY UNIT IN COMPLEX WITH PRIVATE (NOT SHARED) SINGLE DRIVEWAY. Discover this rare and updated, move-in-ready townhouse in the heart of Clarkson. This well-maintained home offers a thoughtful and functional layout with 3 spacious bedrooms and 2 bathrooms, including ensuite privilege from the primary bedroom. The main level features hardwood flooring throughout the living and dining areas, with continued hardwood on the upper landing. The spacious upstairs bedrooms are finished with carpet in excellent condition. The finished basement includes an open recreation area with laminate flooring, a versatile office or potential fourth bedroom with carpet, as well as a laundry and mechanical room, workshop, and cold room. Enjoy the convenience of a private garage with ample storage, an automatic garage door opener, and a fully fenced backyard - ideal for families, entertaining, or quiet outdoor enjoyment. The home is completely turnkey and benefits from low condo fees. The condominium corporation completed new roofs in 2023, offering added peace of mind. Located in a desirable South Mississauga pocket, this home is within walking distance to Clarkson GO Station with frequent service to downtown Toronto - a commuter's dream. Outdoor enthusiasts will love being adjacent to the scenic 12-km Nine Creeks Trail, with easy access to community soccer, baseball, basketball courts, and playgrounds. Bike or drive just minutes in the summer to Lewis Bradley Outdoor Pool or Jack Darling Memorial Park and beach. Also within walking distance are daycare, top-rated public and Catholic elementary and high schools, parks, Clarkson Community Centre, shopping, and major highways including the QEW. This home seamlessly combines comfort, convenience, and lifestyle. An ideal opportunity for homeowners and investors alike - don't miss this rare Clarkson gem. (id:61852)
Royal LePage Realty Plus
78 Deerpark Crescent
Brampton, Ontario
Stunning RENOVATED & UPGRADED family home featuring 4 spacious bedrooms plus a legal second dwelling unit. Approximately $300,000 spent on extensive renovations. Features include brand-new flooring, modern stairs, upgraded light fixtures, new kitchens upstairs and basement, and second-floor laundry. Bright living and dining area with walk-out to a private fenced backyard. Finished exterior with stylish stucco adds excellent curb appeal. Move-in ready - shows like new! Beautifully finished legal basement apartment with separate entrance and separate laundry, ideal for extended family or rental income.! Additional bedroom with full washroom. Second-floor laundry. Exterior stucco finish. Ideal for end-users, multi-generational families, or investors seeking a legal income property. Property shows extremely well. (id:61852)
RE/MAX Gold Realty Inc.
445 Kennedy Circle
Milton, Ontario
Brand-new Single Home in Milton, a most sought-after neighborhood of The Sixteen Mile Creek! This exquisitely designed house is the ultimate combination of contemporary style and practical living, making it suitable for both professionals and families. Perfect for entertaining or daily living, this open-concept space boasts high ceilings, large windows throughout, and a bright, airy design with smooth flow. Featuring 4 bedrooms with 3 Bathrooms on Upper Floor with plenty of storage space, a calm main bedroom with Walk-in Closets and 4-piece Ensuite with shower, the gourmet kitchen has Beautiful Quartz countertops, stainless steel appliances, stylish cabinetry, and a sizable Center Island for creative cooking. A lot of natural light, improved curb appeal! Well situated in the affluent neighborhood, A short distance from supermarket stores, near parks, schools, upscale dining options, quaint stores, and quick access to the Highway. This exquisitely crafted residence in one of Halton's most desirable neighborhoods is the pinnacle of modern living. Don't pass up the chance to claim it as your own! Don't miss this one! (id:61852)
Royal LePage Premium One Realty
