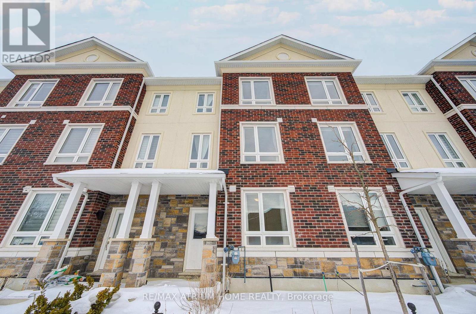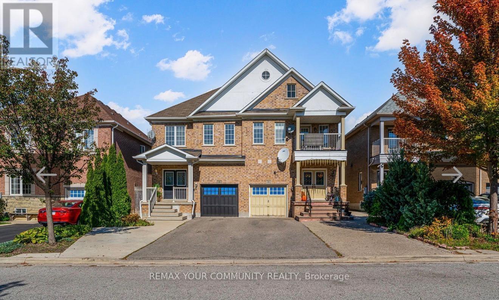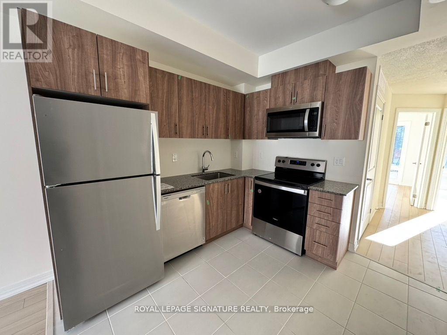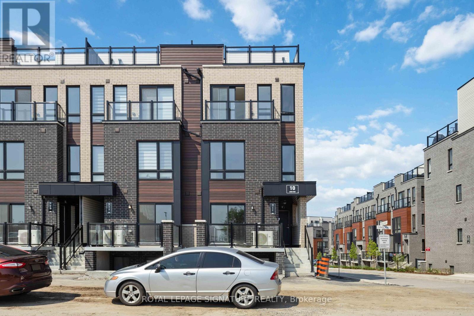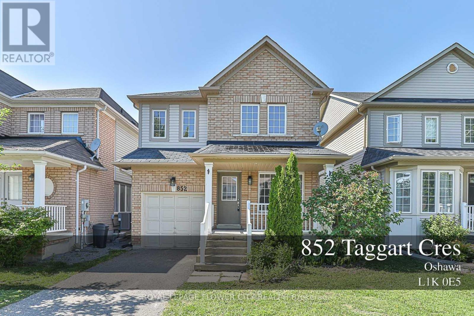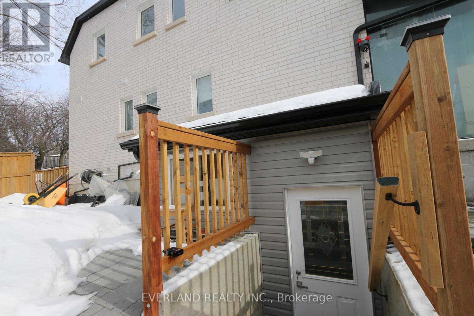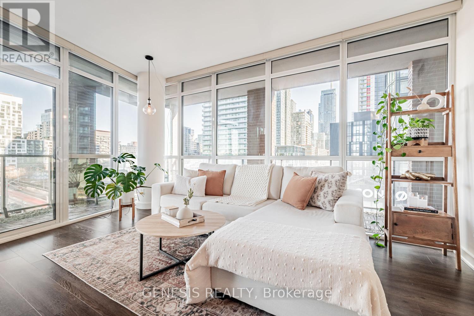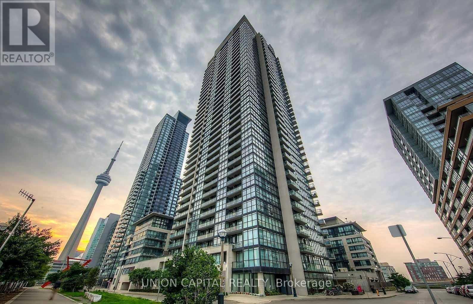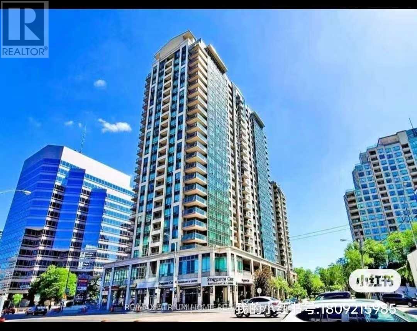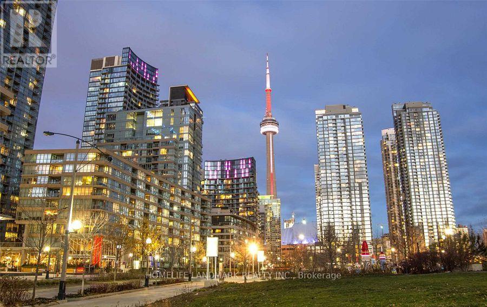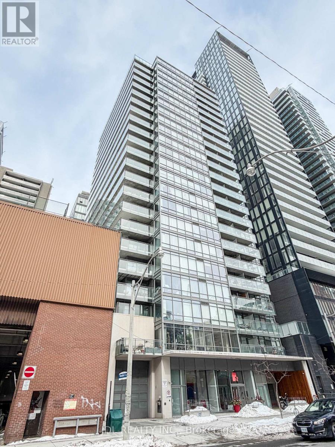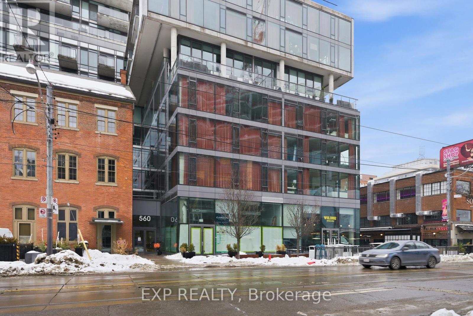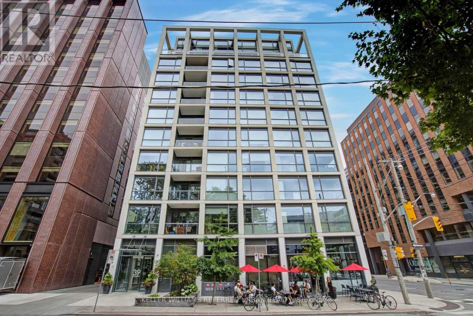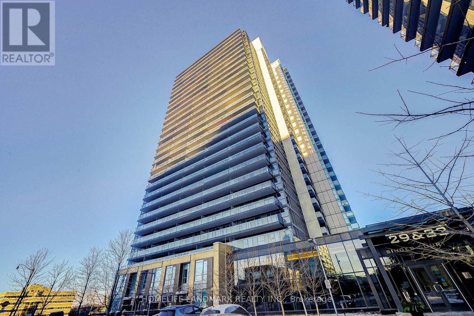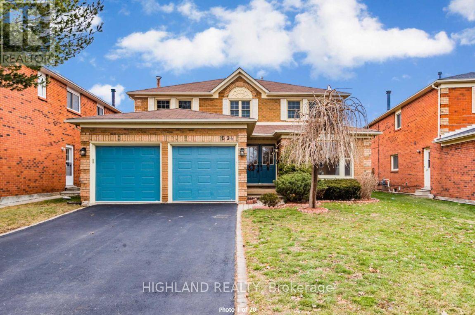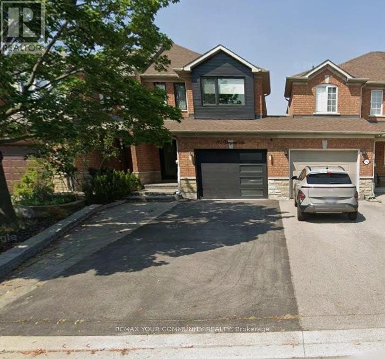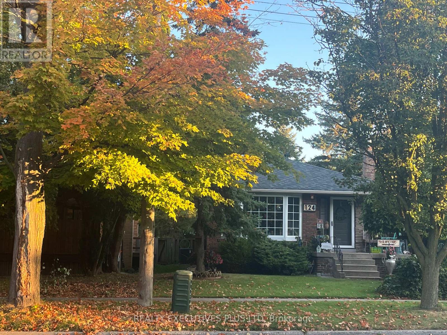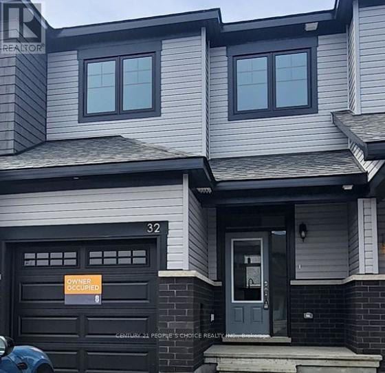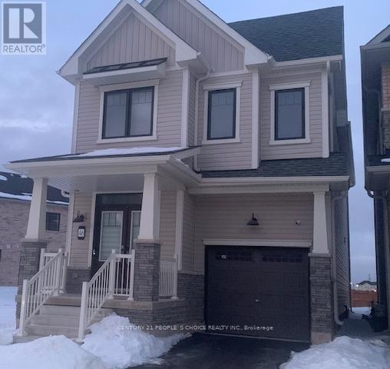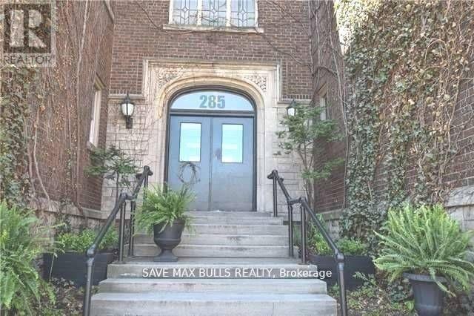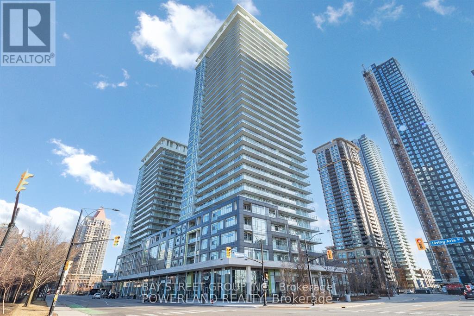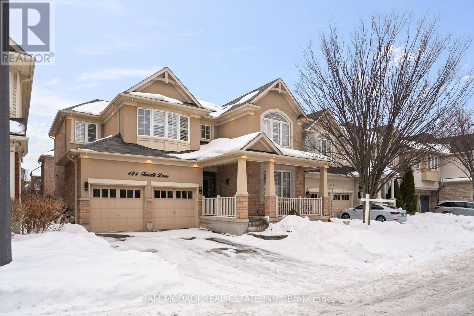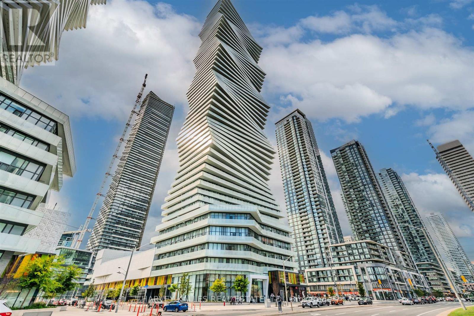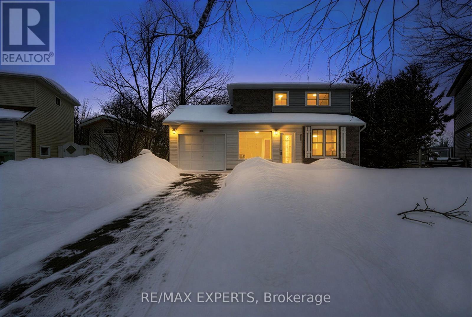60 Imperial College Lane
Markham, Ontario
Move in Ready. Welcome to this gorgeous, warm, and inviting freehold townhouse nestled in the highly sought-after Wismer community! This sun-filled 3-bedroom home offers a bright and spacious open-concept layout designed for modern living, featuring hardwood floors throughout and stainless steel appliances. The functional floor plan provides comfortable living and dining areas perfect for both everyday enjoyment and entertaining, while the primary bedroom boasts a private 4-piece ensuite for added comfort. Located in a top-tier community within the boundaries of top-ranked Bur Oak S.S. and Donald Cousens P.S., minutes to parks, schools, plazas, supermarkets, restaurants, public transit, and Mount Joy GO Station-offering exceptional convenience and lifestyle in one of Markham's most desirable neighbourhoods. (id:61852)
RE/MAX Atrium Home Realty
8 Ozner Crescent
Vaughan, Ontario
Bright and spacious 2-bedroom basement apartment with a private separate entrance, offering comfort, privacy, and flexibility. This well-designed unit features a modern kitchen, renovated bathroom, and a generous living area ideal for everyday living. Includes exclusive-use washer and dryer, providing added convenience and independence. Ideal for professionals or small families seeking a self-contained living space in a quiet, family-friendly neighbourhood with easy access to transit, amenities, and major highways. Utilities will be shared with the upstairs tenant. The basement tenant is responsible for 35% of all utility costs. (id:61852)
RE/MAX Your Community Realty
Unit 2 - 25 Priya Lane
Toronto, Ontario
Welcome to 25 Priya Lane, Unit 2a stunning, 2-bedroom, 1-bathroom unit that has never been lived in! This modern home boasts a bright and open living space, perfect for comfortable living. Enjoy the convenience of one underground parking space and bike storage, along with your very own private terrace, ideal for outdoor relaxation. Located in a great neighborhood with easy access to transit, shops, and dining, this unit offers the best of city living. (id:61852)
Royal LePage Signature Realty
2 - 10 Liben Way
Toronto, Ontario
Experience elevated living at 10 Liben Way, Unit 2, a refined, 2-bedroom, 1-bathroom residence that blends modern elegance with everyday functionality. Thoughtfully designed with high-end finishes and a bright, open-concept layout, this never-lived-in unit offers an exceptional standard of comfort. Enjoy seamless indoor-outdoor living with your own private terrace, secure underground parking, and dedicated bike storage. Perfectly situated in a well-connected neighborhood with easy access to transit, fine dining, and boutique shopping, this sophisticated home is ideal for those seeking style, convenience, and quality craftsmanship. (id:61852)
Royal LePage Signature Realty
852 Taggart Crescent
Oshawa, Ontario
For Lease to AAA client. High Demand Area! Desirable Neighborhood! Family Friendly & Child safe Street! This Home Has Very Practical Layout, No Space Wasted. Open Concept Design. Beautiful Living Room. Cozy Family Room Makes Way To Elegant Kitchen And Walkout To An over sized Backyard. Generous Sized Bedrooms. Primary Bedroom Offers A Large Ensuite With Soaker Tub, W/I Closet & Separate Powder Area. Professional Finished Basement Has Rec Room With A Wet Bar. Partially Finished A Bedroom With A Window. Second Floor Laundry; Newly Renovated: Freshly Painted; Brand New Laminate Floors, New Hardwood Stairs With Iron Picket; Brand New Kitchen With Hardwood Cabinetry & Quartz Countertop, Trendy Backsplash & Tile. Closed To Fantastic schools, Shopping Malls OFFER REMARKS ( (id:61852)
Royal LePage Flower City Realty
Garden House Basement - 20 Sonmore Drive
Toronto, Ontario
Great Location, Brand New Garden House basement for lease, Walk out and Separate Entrance, From Bottom To Top, Totally Brand New, Modern Kitchen, Granite Counter and Backslash, Brand New Driveway, New Windows, New Appliance, Bus Direct to Subway, Good Schools (id:61852)
Everland Realty Inc.
602 - 169 Fort York Boulevard
Toronto, Ontario
Experience elevated downtown living in this rare, light-filled corner suite in a boutique building where privacy and convenience meet. Floor-to-ceiling windows frame unobstructed views over Fort York Park, filling the unit with natural light in every room. A wrap-around balcony expands the living space outdoors, creating the perfect setting for morning coffee, sunsets and effortless entertaining. Inside, the spacious and functional layout features two full bedrooms plus a versatile den - ideal for a work-from-home setup or a cozy reading nook. The primary bedroom offers a luxurious walk-in closet and private ensuite. This unit features a brand-new washer/dryer and microwave oven. Freshly painted and very well-maintained, this unit is ready to make your own. Positioned at the bustling Fort York & Bathurst, you're steps to the waterfront, entertainment district, liberty village, The Well and Stackt Market. Easy access to major highways, Union and Exhibition GO Stations. On the building's retail level, enjoy direct access to Anytime Fitness, Next Golf Simulator, Organic Nail Bar and a convenience store. Walk, run or bike down Martin Goodman Trail enjoying all the vibrancy that this neighbourhood has to offer. Enjoy 24/7 security and concierge, 1 parking and 1 locker. Bonus: The best parking spot in the building (drive straight in, right beside the elevators). (id:61852)
Genesis Realty
607 - 25 Capreol Court
Toronto, Ontario
Bright and spacious corner suite for lease featuring floor-to-ceiling windows on two sides, flooding the space with natural light. This 1 Bedroom + Study + Parking offers an excellent layout with generous living and dining areas - easily fits an 8+ ft dining table - plus a built-in desk perfect for working from home.Enjoy BBQs on your private balcony and ample storage with an extra-large kitchen pantry. The nearby train tracks actually preserve your open view, and trains are quiet thanks to reduced speeds near Union Station.Unbeatable location steps to restaurants, parks, the waterfront, transit, highways, and top-tier building amenities. Urban living at its best! (id:61852)
Union Capital Realty
2310 - 18 Parkview Avenue
Toronto, Ontario
*ONLY Second bedroom for Rent*,*Private Washroom*. Furniture Included. Ready For Move-In And Live. Bright Spacious Corner Unit In A Luxurious Building In The Demand Heart Of North York. Steps To Everything: Subway,Library,Shopping,Schools, Theatre...*Unobstructed Panoramic Sw View:Beautiful Sunset View. 1,131 Sf As Per Builder W/Practical Layout. (id:61852)
RE/MAX Atrium Home Realty
G17 - 26 Capreol Court
Toronto, Ontario
Stunning 3-Bedroom Townhouse In The Heart Of Downtown Toronto!3 Full-Sized Bathroom,1768 Sqf plus 162 Sqf Terrace, Main Floor: floor to ceiling windows, one modern kitchen with b/i appliances, high ceilings, large terrace and more!Second Floor:2 bedroom with 2 full-size Bathrooms,1 living room with a Den,big windows. 2 parkings and 2 lockers!Two Separate Entrances,Top Of The Line Amenities!Main floor retail/office use, wanderful chance for professionals or self employed or small business people or investors. Steps to Elementary Schools, A Community Center And Steps To Flagship Loblaws,Sobey's,LCBO, Shoppers Drug Mart, TTC, Waterfront, CN Tower, Union Station, Financial & Entertainment District, King West, Shops, Restaurants, Groceries, Billy Bishop Airport, And Much Much More!! (id:61852)
Homelife Landmark Realty Inc.
1607 - 22 Wellesley Street E
Toronto, Ontario
Unbeatable Location And Layout! 577 Sqft, Replace New Floor.Right Beside Wellesley Subway Station And A Short Walk To Uoft, Ryerson And The Village. One Of The Most Functional 1 Bedroom Layouts You'll Find With A Wide Floorplan And Abundance Of Light Pouring In From Floor To Ceiling Windows Across The Living/Bedroom. Exposed Concrete Ceilings And Feature Walls. Quiet Boutique Building Offers Fantastic Security, Gym And Sun Deck With Hot Tub. Invest And Rent Or Move-In. (id:61852)
Jdl Realty Inc.
213 - 560 King Street W
Toronto, Ontario
Welcome to Fashion House - one of Toronto's most coveted boutique residences, masterfully developed by Freed and architecturally designed by CORE Architects. Perfectly positioned in the heart of King West, this celebrated address places you above The Keg, beside Wilbur, and directly across from Rodney's Oyster House and Mademoiselle - immersed in Michelin Guide dining, world-class nightlife, and the city's most electric energy. This sun-filled corner loft offers a rare split 2-bedroom, 2 bathroom design with almost 800 square-feet of living area and southeast exposure, delivering breathtaking city views through floor-to-ceiling windows. Inside, 9 foot exposed concrete ceilings, sculptural columns, and a seamless open-concept layout create an effortlessly cool, gallery-like atmosphere. The Scandinavian-inspired kitchen features sleek finishes and bar seating, offering a perfect view of the living and dining space-ideal for entertaining or elevated everyday living. The primary suite is a serene retreat with dramatic windows, frosted sliding closet doors, and a spa-inspired ensuite complete with a soaker tub. A thoughtfully placed guest bathroom offers a generously sized walk-in shower. Owned parking and a locker complete this highly functional and stylish home. Designed for those who prioritize health, wellness, and lifestyle, you're within a 10-minute walk to Toronto's top fitness and wellness destinations, including Sweat & Tonic, Othership, Hammam, Studio Lagree, F45, One Academy, YMCA, GoodLife, Totum, and more. Whole Foods is opening across the street! Residents enjoy resort-style amenities, including a stunning infinity pool with cabanas, a fully equipped gym, and an elegant party room. TTC is at your doorstep, steps to the future Ontario Line, five minutes to the waterfront, and minutes to the Financial District, TIFF, theatre district, DVP, and Gardiner. Heat, A/C, gas, and water are included-hydro is the only extra. This isn't just a condo. It's a lifestyle. (id:61852)
Exp Realty
808 - 39 Brant Street
Toronto, Ontario
This bright unit features a functional open-concept layout with floor-to-ceiling windows and plenty of natural light. Modern finishes throughout, including a concrete feature wall and a sleek kitchen. The large balcony spans the entire length of the unit and includes a gas hook-up for a BBQ. The bathroom is equipped with a full-sized tub, quartz counter, and a large vanity. Generous-sized bedroom includes a large closet and sliding doors. Located in a quiet boutique building in the heart of the city. Walking distance to the TTC, grocery stores, restaurants, parks (and dog park), Waterworks Food Hall, The Well, and King St W nightlife. Ideal for a professional seeking a high-quality home in a prime location. (id:61852)
Keller Williams Referred Urban Realty
2008 - 33 Singer Court
Toronto, Ontario
Best Opportunity To Live In One Of The Most Desirable Neighborhoods! Gorgeous One Bedroom + Den Unit With Balcony. Unobstructed West View , Great Layout With 9' Ceiling, Hardwood Thr Out. Good Size Den Can Be Used As Office Or 2nd Bedroom. Excellent Recreational Facilities Include Indoor Lap Pool, Basketball/Badminton Court, Pet Spa And More .Short Walk To Leslie Subway And Oriole Go Station Easy Access To Hwys. (id:61852)
Homelife Landmark Realty Inc.
1694 Heritage Way
Oakville, Ontario
Close To 2700 Sq.Feet , 4 Bed, 3 Baths, Double Garage Detach In Prominent Glen Abbey Community** Walking Distance To Abbey Park Schools, Community Center With Library* * Close To Public Transit, Shopping, Restaurants, Park, Walking Trails, New Hospital ** Well-Maintained Hardwood Floor, Eat In Kitchen With Plenty Of Counter Space. Walk Out To Large Deck In Quiet Backyard. (id:61852)
Highland Realty
152 Vanguard Road W
Vaughan, Ontario
Executive designer dream home in Dufferin Hills, linked only by the garage, similar to a semi-detached property. Features a garage with access to the backyard and home, plus an extended driveway with no sidewalk that fits up to four cars. The modern eat-in kitchen includes wainscoting, custom seating, quartz countertops, stainless steel appliances, and a walk-out to a fully fenced backyard. Hardwood floors run throughout the main and second floors. The primary bedroom features a private ensuite bathroom. The finished basement offers a media and entertainment room, complemented by LED pot lights throughout. Ideally located just 1 minute from Forest Run Public School, 3 minutes from Stephen Lewis Secondary School, and minutes to Highway 407, Rutherford GO Station, parks, public transit, grocery stores, restaurants, pharmacies, banks, shopping, and more. (id:61852)
RE/MAX Your Community Realty
124 Applefield Drive
Toronto, Ontario
Welcome to 124 Applefield Drive, owned by two generations of the same family since the late 1960's. A real family oriented neighbourhood with mature trees close to the Scarborough Town Centre, grocery stores, a library, hospitals, public transit, highways, parks with extensive walking trails and bicycle paths, places of worship and a community centre. Clean and freshly painted, this highly sought after style of bungalow has three generous sized bedrooms, an updated four piece bathroom, eat in kitchen with a window, and a sunny south facing living room with a bay window. There is a separate walk up entrance to a huge basement for a possible in law or nanny suite with a finished recreation/ family room with a gas fireplace, french doors and above grade windows. The second bedroom features a custom wood panelled wall, the electrical panel has been upgraded and the home has a huge backyard with a garden shed. This home is perfect for first time home buyers, retirees as an alternative to a condo, with income potential. It is clean, well kept and fabulous! Some of the updates and upgrades are as follows: ** Roof done in 2016, ** Eavestrough & gutter guard, soffit & fascia done in 2013. The exterior pot lights are LED with a timer, ** The front door and storm door are steel done in 2016, **The side steel door done in 2017, **The furnace, air conditioner and the rental hot water heater were installed in 2017. (id:61852)
Realty Executives Plus Ltd
32 Atop Lane
Ottawa, Ontario
Welcome to this beautiful townhome offering approximately well-designed living space. This well-maintained property features a functional layout with bright, open living areas, a modern kitchen, and comfortable bedrooms, making it ideal for families or professionals. The home is clean, spacious, and designed for practical everyday living, with ample storage and finished basement that includes a spacious recreation room. Conveniently located in a family-friendly neighborhood close to schools, parks, golf courses, places of worship, shopping and dining. 15-minute drive to Ottawa International Airport. Close to beaches and parks. Lots of Amenities Nearby: 5-minute drive to FreshCo, Canadian Tire, Shoppers Drug Mart, Dollarama. Nearby banks including CIBC and Scotiabank. Close to Tim Hortons, Subway, McDonald's, Shawarma and other restaurants. A great opportunity to lease a spacious and conveniently located home in a vibrant community (id:61852)
Century 21 People's Choice Realty Inc.
46 Rudder Road
Welland, Ontario
Welcome to 46 Rudder Road, 95.15' x 109.80' oversized lot detached home offering 1,863 sq ft of modern, low-maintenance living space with 4 spacious bedrooms, 3 bathrooms, and a functional open-concept layout. The family size kitchen with a large island and Stainless-steel appliances overlooking main living area, creating broad appeal, while second-floor laundry and direct garage access add everyday convenience. The expansive side and backyard offer future potential for outdoor amenities or value-add improvements. Ideally located just steps from the Welland Canal and minutes to Niagara College, shopping centers, sports facilities, transit routes, and major amenities - making it highly attractive to families, students, and professionals alike. Space, comfort, and location - all in one beautiful home. Property to move in or take it as an investment. Both Options are available. Currently tenant occupied. Turnkey, modern construction + prime location = excellent rental demand and investment stability. (id:61852)
Century 21 People's Choice Realty Inc.
3 - 285 King Street W
Hamilton, Ontario
Welcome to your new home in the heart of Central Hamilton! This spacious 2-bedroom condo apartment offers a blend of comfort and convenience, ideal for students and professionals alike. Nestled in a prime location, this condo is minutes away from Hamilton GO, West Harbour GO, and Mohawk College, making your daily commute a breeze. Take advantage of the beautifully maintained private shared garden, perfect for unwinding after a busy day. Convenient monthly parking is available across the street for your vehicle. Just minutes to Hess Village, a vibrant hub for dining and nightlife. Enjoy nearby St. Victoria Park for outdoor activities and relaxation. Fortinos grocery store is nearby, making grocery shopping easy and convenient. Don't miss this opportunity to live in a fantastic location with all the amenities you need at your fingertips. Rent includes water and heat. (id:61852)
Save Max Bulls Realty
1610 - 360 Square One Drive
Mississauga, Ontario
Gorgeous Limelight Condo In The Heart Of Square One, Mississauga! Newly Renovated With Fresh Paint And Brand-New Flooring Throughout. Bright And Spacious 1 Bedroom + Media Layout With Functional Open-Concept Design And Large Balcony Offering Unobstructed, Stunning Views. Well-Managed Building With 24-Hour Security, Visitor Parking And Exceptional Amenities Including Full-Size Basketball Court, Fitness Centre, Media Lounge, Home Theatre And BBQ Area. Steps To Sheridan College, Square One Mall, Transit, Living Arts Centre, Cineplex, YMCA, City Hall And More. Minutes To Highways And Bus Terminal. Move-In Ready! (id:61852)
Bay Street Group Inc.
Lower - 424 Tonelli Lane
Milton, Ontario
Legal 2-bedroom basement apartment featuring a separate private entrance from the exterior, a bright and spacious layout with large windows that provide plenty of natural light, and a well-designed floor plan that maximizes comfort and functionality. Conveniently located close to schools, parks, shopping, and all the amenities Milton has to offer. (id:61852)
Sam Mcdadi Real Estate Inc.
5211 - 3900 Confederation Parkway
Mississauga, Ontario
Stunning 1-Bedroom Condo With Unobstructed City Views At M City! Welcome To This Beautifully Designed Open-Concept 1-Bedroom Suite At The Highly Sought After M City Condos In Mississauga. With 10' Ceilings And Floor-To-Ceiling Windows, This Suite Offers Breathtaking, Uninterrupted Views Of Both Mississauga And Toronto Skylines. The Modern Kitchen Includes Built-In Stainless Steel Appliances And An Open Layout Ideal For Entertaining. Additional Highlights Include Three Mirrored Integrated Closets, Custom Window Coverings Throughout (Including Blackout Blinds In The Bedroom), And A Deep Soak Bathtub. Parking & Internet Included! Premium Amenities Include: Outdoor Saltwater Pool, Gym, Splash Pad, BBQ, Lounge, Work/Study Room, Games Room, Party Room, Kids Zone As Well As A Rooftop Skating Rink and 24 Hr Concierge. Amenities Are Located On Level 4 And Are Conveniently Bookable Via App. Prime Location: Minutes to Square One Shopping Centre, GO Transit, MiWay, restaurants, and entertainment. Ideally located just steps To Square One, Transit, All Downtown Mississauga Conveniences And Mere Mins From The Highway. Tenants Pay For Utilities. (id:61852)
Harvey Kalles Real Estate Ltd.
80 Downey Drive
Caledon, Ontario
Welcome to a home where nature, tranquility, and everyday convenience come together effortlessly. Perfectly positioned on a breathtaking pie-shaped ravine lot, this beautifully maintained 3-bedroom, 2-bath residence offers exceptional privacy, comfort, and a setting that is truly hard to find. Surrounded by mature trees and peaceful green space, the backyard provides a stunning natural backdrop to enjoy throughout every season. Whether relaxing with your morning coffee or entertaining family and friends, this outdoor space feels like a private retreat. Inside, the home is warm, bright, and inviting, with large windows that frame the natural surroundings and fill the space with light. The freshly painted interior and hardwood flooring throughout the main level add timeless appeal, while the thoughtfully designed layout features generous principal rooms ideal for both entertaining and everyday living. The well-appointed kitchen showcases stainless steel appliances, abundant cabinetry, and ample workspace for effortless meal preparation. Comfortably sized bedrooms offer flexibility for growing families, guests, or a dedicated home office. The finished lower level with walkout adds valuable living space and versatility - perfect for a recreation area, gym, guest suite, or remote workspace. Enjoy the serenity of a nature-filled setting while being just a short walk to schools, parks, shops, restaurants, and everyday amenities - delivering the lifestyle today's buyers are searching for. Recent upgrades include: Basement flooring (2025), interior paint (2025), staircase carpeting (2025), furnace (2024), and shingles (2022).A rare opportunity to own a home that blends privacy, natural beauty, and convenience in one exceptional location. (id:61852)
RE/MAX Experts
