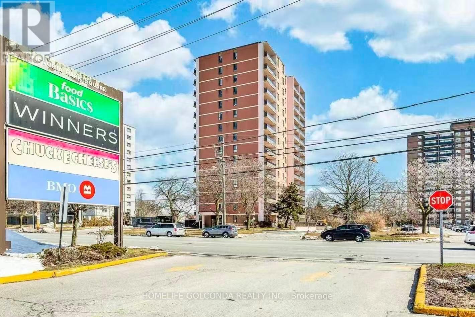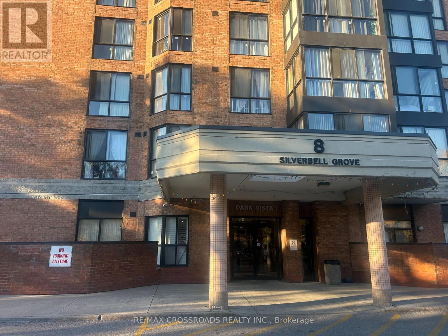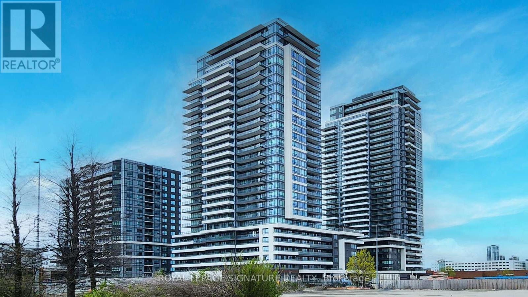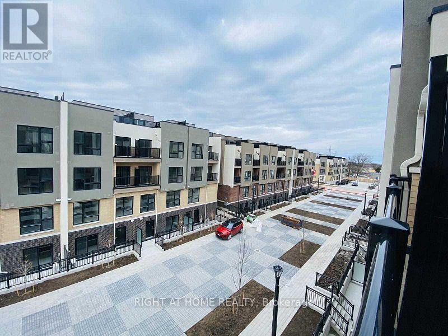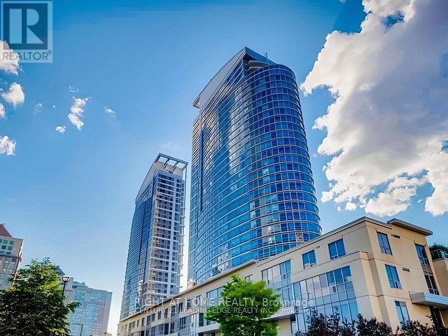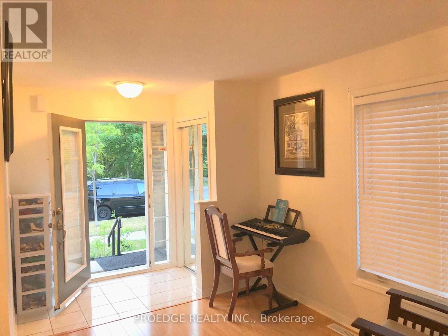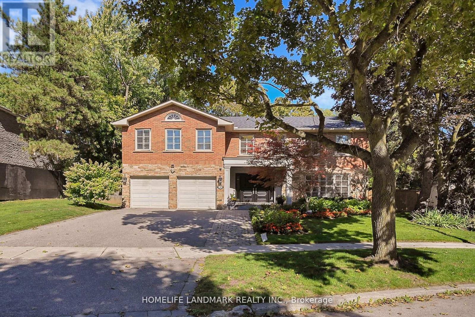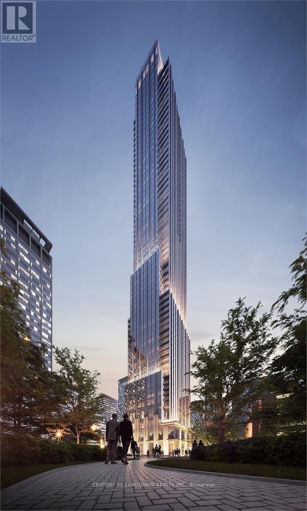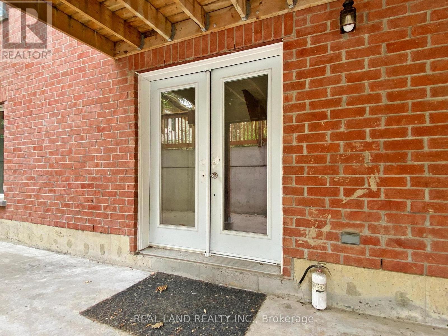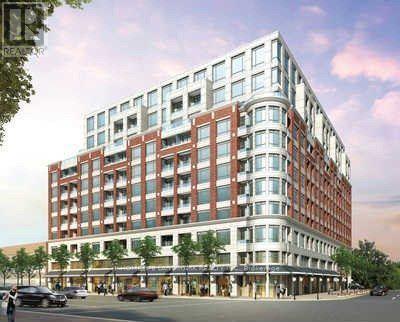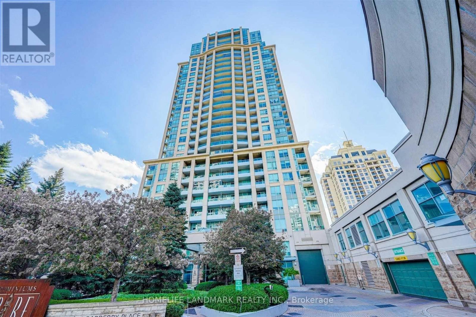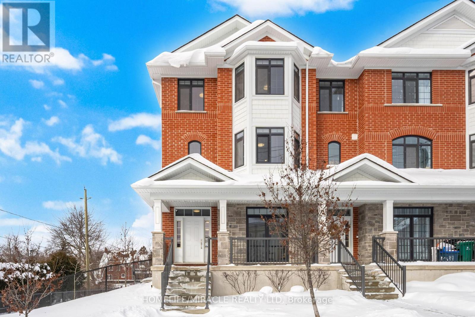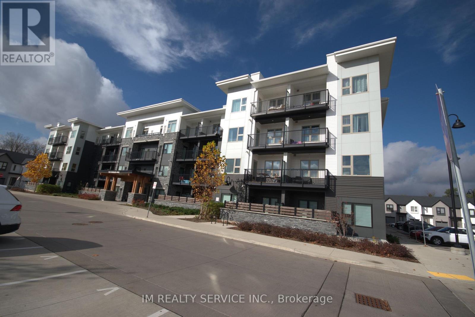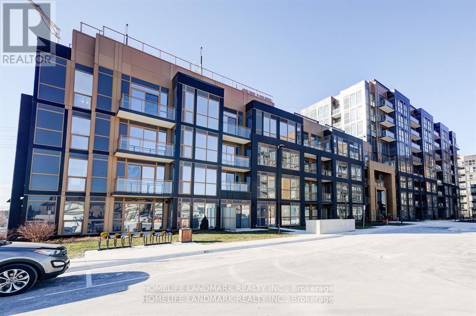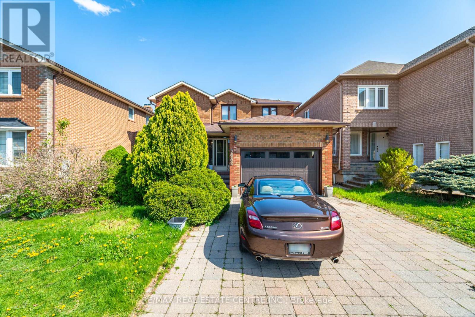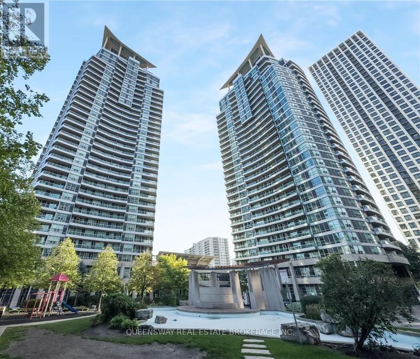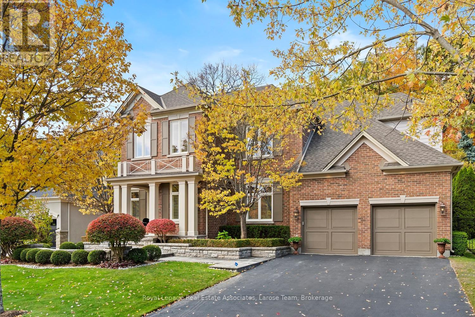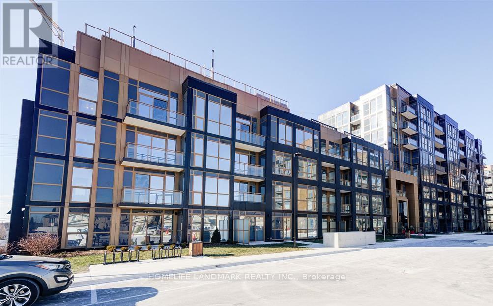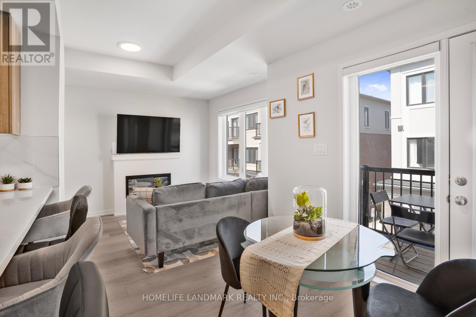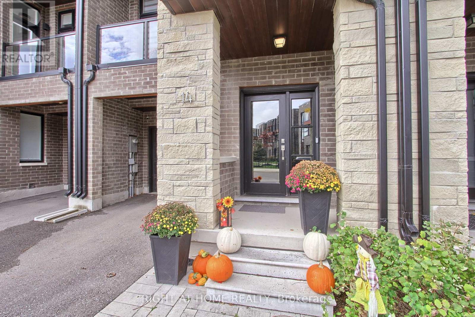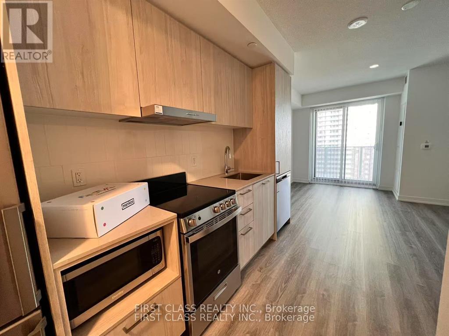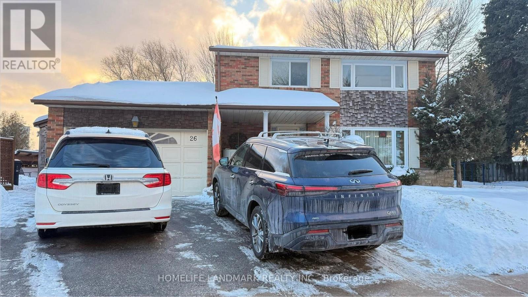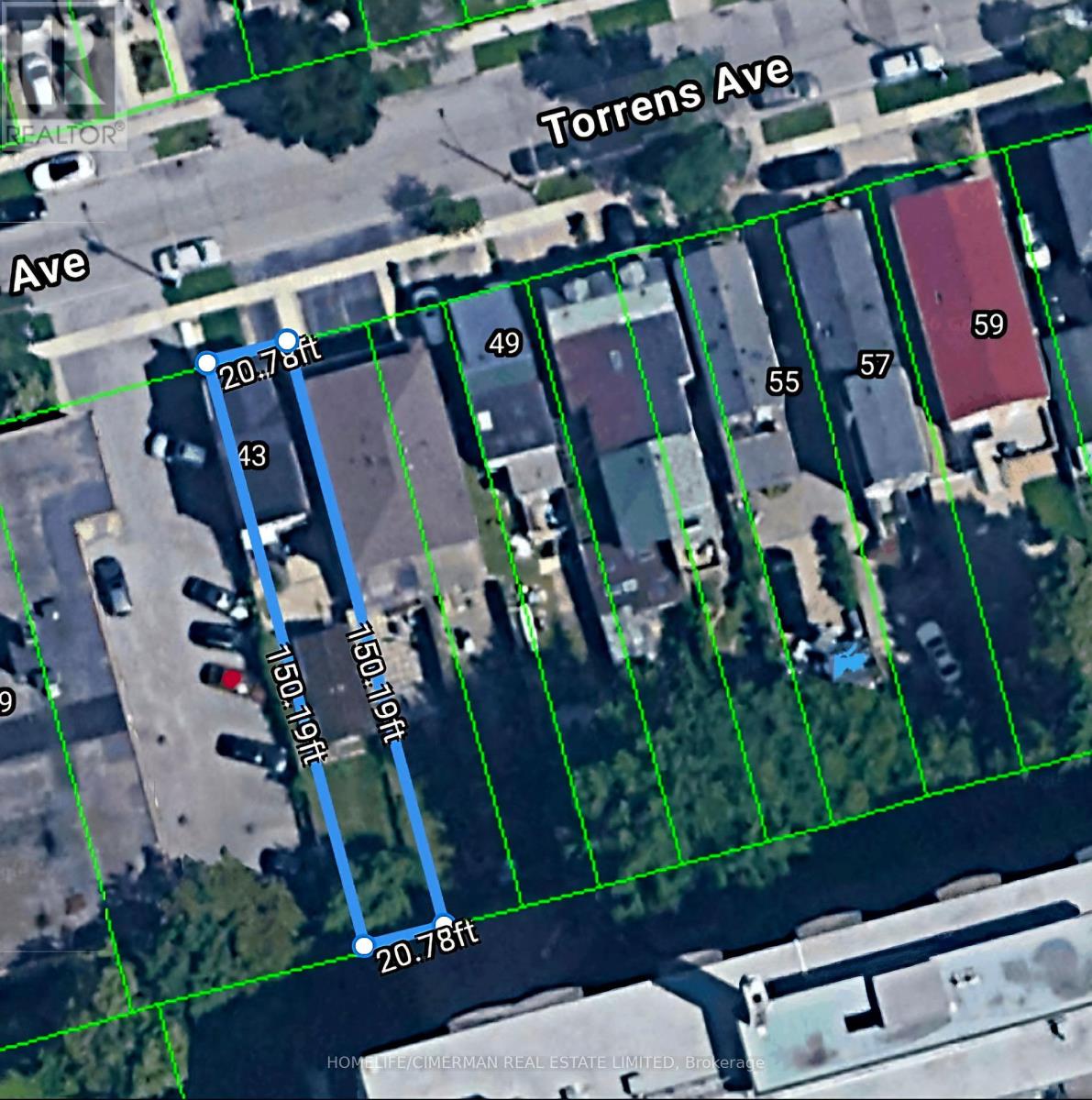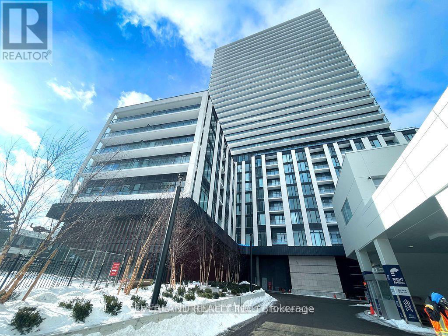1004 - 2721 Victoria Park Avenue
Toronto, Ontario
Spacious 2 Bedroom Condo With Large South-Facing Living Spaces And A Large Open Balcony In A Fabulous Location In A Quiet Well-Maintained Building. Great Location (Sheppard And Victoria Park), Close To Hwy 401 And 404. Public Transit Right At Your Door Steps; Fairview Mall Shopping Center, Subway, Grocery Store, Banks, Restaurants, Shops And Much More* Maintenance Fees Include Water, Hydro, Gas, Central A/C, Cable Tv & Com Elem. 1 Parking & 1 Locker Included* (id:61852)
Homelife Golconda Realty Inc.
209 - 8 Silverbelle Grove
Toronto, Ontario
3+1 Stunning corner suite offering lots of natural light and among largest open concept floor plans in building(.Solarium could be used as 4th bedroom), 2 full washrooms. Kitchen entertains guests with granite L shaped countertops and 2 stool seating. Prime location with green park view .Walk to TTC, Mall , Community Ctr, Junior & Middle School, churches, Medical Bldg, Upgraded elevators/24 hr Security (id:61852)
RE/MAX Crossroads Realty Inc.
312 - 1455 Celebration Drive
Pickering, Ontario
Step Into Modern Living With This Brand-New 2-Bedroom, 2-Bathroom Residence For Lease In One Of Pickering's Newest And Most Vibrant Communities. Featuring A Bright, Open-Concept Layout, This Thoughtfully Designed Unit Offers An Ideal Space For Both Everyday Living And Entertaining. The Sleek Kitchen Is Equipped With Stainless Steel Appliances And Contemporary Finishes, Seamlessly Flowing Into The Living And Dining Areas. Located In A Highly Desirable Neighbourhood, You're Just Steps To Pickering GO Station For Easy Commuting, And Within Walking Distance To Farm Boy,Pickering Town Centre, Schools, And A Wide Range Of Shops And Restaurants. Quick Access To Highway 401 Adds Further Convenience For Those Travelling Across The GTA. A Perfect Blend Of Comfort, Style, And Location, This Move-In Ready Home Offers An Exceptional Lifestyle Opportunity In A Growing Urban Hub. Don't Miss Your Chance To Make This Stunning Unit Your NextHome. (id:61852)
Royal LePage Signature Realty
348 - 500 Kingbird Grove
Toronto, Ontario
3 Bed+Den Townhome in Rouge Village - an ideal choice for families, seeking both comfort and convenience. This bright, home also offers a versatile den perfect for a home office or study area, and 2.5 bathrooms, including a private 3-piece ensuite in the primary bedroom for added privacy and comfort. The kitchen features stainless steel appliances and generous cabinet space, ideal for both everyday cooking and entertaining. The seamless flow between the kitchen, dining, and living areas makes it easy to host guests or simply enjoy quiet evenings at home. The two secondary bedrooms each have walk-out access to private balconies, one located on the main floor and the other on the second floor, offering great outdoor space on different levels. The spacious rooftop terrace is an ideal retreat for unwinding, enjoying morning coffee, or hosting friends and family under the open sky. The primary bedroom has a large windows and a private ensuite bath. Upstairs laundry, conveniently located near the bedrooms. This house comes with owned underground parking and a private storage locker. Located just steps from the TTC and minutes from Port Union GO Station, commuting into downtown Toronto is a breeze. Close to Hwy 401, the University of Toronto Scarborough campus, Centennial College. Short walk to the Rouge National Urban Park and the Toronto Zoo. Minutes away from Scarborough Town Centre, and The Shops at Pickering Centre, putting every amenity you need right at your doorstep. Nearby shopping options also include Fusion Supermarket, Walmart, and Tim Hortons. Neat and clean unit. (id:61852)
Right At Home Realty
2207 - 38 Lee Centre Drive
Toronto, Ontario
Fully Furnished, newly renovated 2 bedroom condo. Unit 809 offers Brand New Laminate Floor Throughout, New Vanities & Mirrors in Both 4 Pc Bathrooms, Open Concept Kitchen Equipped W Stainless Steel Appliances, Double Sink, and Breakfast Bar! With a functional layout and an open concept, this unit is both bright with natural light and spacious, ideal for a family, single living, or Executive work. 38 Lee Centre Dr offers the ideal location in the heart of Scarborough within close proximity to Scarborough Town Centre, U of T, Transit, and Shopping and is equipped with 5 star amenities including indoor swimming pool. (id:61852)
Right At Home Realty
33 Stonewood Street
Ajax, Ontario
Spacious 3 Bedroom Great Condition Townhome wtih a Walk Out Balcony In The Heart Of Downtown Ajax. Steps To Major Shopping Malls, Goodlife Fitness, Dollarama, St. Andrews Community Centre, Ajax Community Centre, Ajax Public Library, Banks, Groceries Foodbasics,Nofrills, Transit, Lots Of Good Restaurants And Parks. Minutes Driving To Costco, Home Depot, Bestbuy, Lakeridge Health Ajax Pickering Hospital. French Immersion School Zone. Easy Access To Hwy 401 And Ajax Go Station(1KM)..Extras Incl: Stainless Steel Fridge, Stove, Dishwasher, Exhaust, Washer & Dryer, All Window Coverings, Electric Light Fixtures.This att/row/twnhouse home located at Ajax is currently for lease. It has 3 beds, 2.5 bathrooms with standing shower, and is 1500-2000 square feet. The property is 6-15 years old. 33 Stonewood Street, Ajax is in the South West neighborhood Ajax. South East, Central and South East are nearby neighborhoods. (id:61852)
Proedge Realty Inc.
30 Bobwhite Crescent
Toronto, Ontario
Stunning home on a premium ravine lot in the prestigious St. Andrew-Windfields enclave. This elegant 5+1 bedroom, 5-bathroom residence offers over 4,700 sq. ft. above grade with a layout designed for both family comfort and sophisticated entertaining. Situated on a large premium 69 x 128 ft lot and widens To 113 Ft. In The Rear. Backing onto lush ravine views , it combines space, prestige, and natural beauty. Highlights include spacious principal rooms with Sitting Room, a main floor office, direct garage access, and a sun-filled family room overlooking the ravine. The primary retreat features a sitting area and oversized spa-inspired ensuite, creating a true private sanctuary. The finished lower level adds a versatile recreation room, extra bedroom, and abundant storage perfect for in-laws, guests, or a nanny suite.Additional features include central vacuum, irrigation system, and dual furnaces for year-round comfort. With a 2-car garage plus 4-car driveway, this home is ideally located near parks, trails, York Mills & Bayview, transit, Hwy 401, and top schools including Dunlace P.S. , Windfields M.S. and York Mills C.I. A rare opportunity to secure a ravine lot in one of Toronto's most prestigious neighbourhoods. (id:61852)
Homelife Landmark Realty Inc.
2213 - 11 Yorkville Avenue
Toronto, Ontario
Brand New Unit at one of Toronto's most prestigious addresses 11 Yorkville. Luxurious and modern living in Toronto's most renowned neighbourhoods. Extremely Close To The Intersection Of Yonge & Bloor, Right Above 2 Subway Lines! Easy Access To U Of T and TMU, Steps To World Class Shopping & Restaurants! Amenities Include 24Hr Concierge,Residents enjoy world class amenities such as infinity pools, kids centers, home theatre, businesses centre, fitness studio and much more. Located in the heart of Yorkville, and close by to top rated schools, restaurants and transit. A unit not to miss! (id:61852)
Century 21 Landunion Realty Inc.
#bsmt - 48 Cherrystone Drive
Toronto, Ontario
Walk-out basement with private entrance. The unit is furnished. Price is all-inclusive (water, heat, hydro, internet included). Please note upstairs tenants could come down to use the washer/dryer. Close to Seneca, Hwy 404, 407 And 401, TTC, Trails, And Parks. Landlord is open to price negotiation depending on number of tenants and tenants profile. (id:61852)
Real Land Realty Inc.
304 - 23 Glebe Road W
Toronto, Ontario
The Allure. 2 Bedroom 2 Bathroom Boutique Style Condo, Located just off Yonge and Davisville, with an amazing Walk Score of 96 &Transit Score 100 ! Features 9' Floor To Ceiling, Overlooking West City Views, Hardwood Floor Throughout, European Style Kitchen W/Upgraded Quartz Counter Top, Under Mount Sink, Back Splash & Kitchen Light Valance, Top Of The Line Miele Appliances, 5 Star Amenities, One car parking and locker is included, Visitor's Parking, 24 Hr Concierge/Security. Steps To Subway Stations, Restaurants, Shopping, And Supermarket. (id:61852)
Homelife Landmark Realty Inc.
606 - 17 Barberry Place
Toronto, Ontario
Welcome To The Prestigious Bayview Village! Freshly Renovated One-Bedroom Suite in Open & Airy Layout, Dazzled with Contemporary Design Elements Featuring Brand New Wide Plank Premium Vinyl Flooring, Upgraded Kitchen incl. Quartz Counters, New Faucet & Industrial Sink, Backsplash, Crisp White Re-finished Cabinet, S/S Appliances (Fridge, Stove, Slim Profile OTR Microwave Fan), Neutrally Painted Throughout, Brand New Washer/Dryer Combo, Spacious Primary Bedroom w/Walk-In Closet(Note: "06" 1-BR Units above 9th Floor Do not have Walk-in Closet & Overall Unit Size is Slightly Smaller), Unobstructed East View, 1 Parking Spot and 1 Locker Included; Great Building Amenities Including 24 Hr Concierge, Indoor Pool, Gym, Sauna, Guest Suites, Theatre, Golf, Party Room, & Visitor Parking; Incredible Location Just Steps To Bayview Subway Station, Bayview Village, Ymca, & Major Highways. (id:61852)
Homelife Landmark Realty Inc.
180 Benton Street
Kitchener, Ontario
Are you Looking for a Modern Luxurious Living, Presenting 180 Benton Street, a Luxury Boutique Townhome located in the desirable Barra on Queen Development, in Downtown Kitchener. This Luxury and sophisticated Townhouse Offers, 3 Bedroom, 3 Bathroom, 1854 Sq. Ft., 2019 Built, Loaded with the Finest Finishes and Upgrades. Featuring a welcoming Open Concept Foyer, A Recreation /Office Room with Full Size doors to the covered Front Porch, and a Mudroom with access to a covered back porch, Jacket closet and a storage room which has Opening to a Storage cum Crawl Space. Leading to the bright and spacious second level, which offers an incredible space to entertain in, and Features a Modern Kitchen with quartz Countertops, Stainless Appliances, Backsplash, Undercabinet Lighting and large Center Island for Family and friends Breakfast. A Beautiful Dining area with large bay window Living Room with access to the raised deck for Summer Enjoyment, Laundry Room has Storage Cabinets and Window and a 2 PC Bath. Leading to Upstairs a luxurious Master suite awaits with a Juliette Balcony, Walk-in Closet, and a 4 PC spa-like Ensuite with Standing shower. 2 additional Generous size Bedrooms and a 3 PC Washroom. Other Notable Features include Completely Carpet-free with Porcelain Tile and Wide-plank Engineered Hardwood Flooring throughout. Oversized Windows which has a unique feature Called transom windows, Plenty of Natural Light, Pot lights, Designer light fixtures, Window Blinds and drapery and so much more. Enjoy all of the comforts of home plus the area of influence, steps to the tech community (Tannery, Google, Vidyard, Atomic, Sun life, School of Pharmacy, and countless other starts-ups), and Just Steps from Victoria Park, Kitchener Market, Enjoy immediate access to the Iron Horse Trail. LRT, Shopping and Restaurants and convenience of being Located in downtown Kitchener. This Curated townhome won't last long! Lock Box for Easy Showing (id:61852)
Homelife/miracle Realty Ltd
202 - 110 Fergus Avenue
Kitchener, Ontario
The Flats, by Urban Legend Developments, are known for their pristine properties. The Moss has a spacious layout. This one bedroom + den showcases a selection of modern finishes and fixtures, high ceilings and lots of natural light from large windows in the apartment. Great for a couple/single work from home professional. Resident(s) pay for hydro, water and hot water tank rental. Party/meeting room, visitor parking. (id:61852)
Im Realty Service Inc.
313 - 2333 Khalsa Gate
Oakville, Ontario
NUVO One Bedroom+ Den +2 Bathroom Condo Unit. Bright,Spacious & Luxury home in the heart of Oakville. Open Concept Kitchen With Stainless Steel Appl. Large Living/Dining Room With W/O To Balcony. The primary bedroom includes a walk-in closet and an ensuite bathroom. Den can be a 2nd bedroom. Laminate Floors. 24 hour concierge, Party Room, Fitness Centre, Pet and Car Wash Stations, Outdoor Pool, Hot Tub, Gym, Media room, Playground & Rooftop Deck.Conveniently located close to the highways, public transit, and GO, and Hospital, parks and trails... (id:61852)
Homelife Landmark Realty Inc.
262 Boxmoor Place
Mississauga, Ontario
Custom-Built, Meticulously Maintained All-Brick Detached Home Located in the Heart of Mississauga! This Spacious Property Features Four Generously Sized Bedrooms, Including Two Primary Bedrooms. Enjoy a Family-Sized Kitchen, Abundant Pot Lights Throughout, and Hardwood Flooring on the Main Level. The Home Boasts a Beautiful Layout with Two Skylights one at stair , one at washroom Enhancing Natural Light. Professionally Finished Two Basement Apartments with Separate Entrance - Ideal for Rental Income or Extended Family. Prime Location - Walking Distance to Square One, near to Restaurants, Schools, Transit,hwy 403 and More! A Must-See Property! (id:61852)
RE/MAX Real Estate Centre Inc.
2108 - 1 Elm Drive
Mississauga, Ontario
Female Tenant Preferred. Shared Accommodation with Landlord.Discover a spacious 1-bedroom with private 4-piece bath in an updated, modern 2-bedroom, 2-bath corner unit located on sought-after Elm Street. This well-maintained, fully furnished suite includes a bed and chair, offering privacy with your own bedroom and exclusive washroom, while sharing a contemporary kitchen and common living areas with the landlord.The unit is all-inclusive, move-in ready, and ideal for a student or working professional, including those seeking short-term accommodation. No pets preferred.Conveniently located minutes from Square One, with a 10-minute walk to GO Bus, and close to transit, shopping, parks, and local amenities.Available for immediate occupancy. (id:61852)
Queensway Real Estate Brokerage Inc.
562 Gladwyne Court
Mississauga, Ontario
Welcome to 562 Gladwyne Court- Discover the epitome of elegance in this immaculate, sophisticated five-bedroom estate home, perfectly nestled in the highly coveted Watercolours community of prestigious Lorne Park, on its most exclusive street. Designed for both refined family living and grand entertaining, this stunning 5-bedroom, 4-bathroom residence offers over a total of 6,626 sq. ft. of luxury. Set on a premium 75.26 x 130.16 ft. lot, it backs onto a private urban forest, providing unparalleled privacy and a serene, resort-like setting. Showcasing timeless elegance, the home features soaring ceilings, exceptional craftsmanship and open-concept spaces. The grand foyer boasts a magnificent 3-storey open-riser staircase that floods the home with an abundance of light. Rich hardwood flooring flows throughout the main and second levels, featuring 9-foot ceilings and many custom details. The main floor includes an elegant living room and an impressive great room centered around a double-sided fireplace, shared with a private main floor office. The Canac-designed kitchen is an entertainer's dream, featuring sleek custom cabinetry, Nero Absoluto granite, a seamless centre island, and high-end KitchenAid appliances. The kitchen offers a convenient walkout to the backyard oasis and stone patio. Upstairs, the luxurious primary suite is a true sanctuary, featuring large windows, a walk-in closet and a spa-like 5-piece ensuite with treetop views. The remaining 4 bedrooms are connected by two well-appointed Jack-and-Jill bathrooms. The finished lower level significantly extends the living space, offering a versatile recreation area, a craft room, and abundant storage. Located moments from top-rated Lorne Park Secondary School, scenic trails, premier golf, and very accessible to the Port Credit GO Train, and the vibrant shops and restaurants of Port Credit, this exceptional home combines luxury, privacy, and absolute convenience in South Mississauga's most desirable community! (id:61852)
Royal LePage Real Estate Associates
313 - 2333 Khalsa Gate
Oakville, Ontario
NUVO One Bedroom+ Den +2 Bathroom Condo Unit. Bright, Spacious & Luxury home in the heart of Oakville. Open Concept Kitchen With Stainless Steel Appl. Large Living/Dining Room With W/O To Balcony. The primary bedroom includes a walk-in closet and an ensuite bathroom. Den can be a 2nd bedroom. Laminate Floors. 24 hour concierge, Party Room, Fitness Centre, Pet and Car Wash Stations, Outdoor Pool, Hot Tub, Gym, Media room, Playground & Rooftop Deck. Conveniently located close to the highways, public transit, and GO, and Hospital, parks and trails... (id:61852)
Homelife Landmark Realty Inc.
97 Matawin Lane
Richmond Hill, Ontario
Welcome to this South facing fully furnished 2 bedrooms townhouse by TREASURE HILL, minutes away from Hwy 404. All the furniture in the pictures are included in the lease. Tenants only need to bring their personal belongings and they can move in immediately. Suitable for short term lease and long term lease is also welcome. Close to top rank schools, Richmond Hill Go Train Station, supermarkets, restaurants and park. (id:61852)
Homelife Landmark Realty Inc.
14 Pageant Avenue
Vaughan, Ontario
Discover this exceptional modern townhouse, perfectly situated in the heart of high-demand Vellore Village, offering a stunning clear park view. This home is a true standout. The sleek boutique-style main level living area featuring an upgraded kitchen, dining area, and a walk-out to a west-facing balcony. The living room is filled with natural light and offers a walk-out to east facing balcony. Added features are the 10' smooth ceiling with pot lights. The guest bath & separate laundry room can also be found on this main living level. The Ground level features, garage access, Coat Closet & 4th bedroom with a 4-piece ensuite, and a walk-out to the backyard. The full unfinished basement provides endless possibilities and includes a cold room and 2 pcs bathroom rough-in. Don't miss out on this prime opportunity! Amazing Location puts you walking distance to Shopping, Restaurants, Public Transit, VMC, Hwy's & more. (id:61852)
Right At Home Realty
1802 - 195 Commerce Street
Vaughan, Ontario
available 1st Feb. Festival - 1 yr old New Building , 1 Bedroom 1 bathrooms, Open concept kitchen living room , East exposure , 475sqft., ensuite laundry, stainless steel kitchen appliances included. Engineered hardwood floors, stone counter tops. (id:61852)
First Class Realty Inc.
26 Kentish Crescent
Toronto, Ontario
Stunning Oversized Treed Lot with Fully Renovated Home. Exceptional oversized lot measuring 55' x 109' x 113' across the rear, beautifully landscaped and fully fenced for privacy. Features mature trees, manicured gardens, and a tranquil pond with golden fish.The home has been fully renovated throughout, offering new flooring, new appliances, and a modern eat-in kitchen with granite countertops, range hood, and large picture windows providing abundant natural light.Second floor features four spacious bedrooms. Finished basement includes a large recreation room, ideal for additional living or entertainment space.Move-in ready with generous living areas, modern finishes, and a rare oversized lot.Garage excluded. Main floor not included; occupied by landlord for office use. Rental consists of second floor and basement only. (id:61852)
Homelife Landmark Realty Inc.
43 Torrens Avenue
Toronto, Ontario
Exceptional opportunity for all investors including high income property seekers, builders and those after excellent existing cash flow and even higher CF by adding possible additions in the large lot of this property. Rare 150ft deep lot. Existing CF of $6900 a month guaranteed for at least one year by existing A++ tenants. VTB AVAILABLE. (id:61852)
Homelife/cimerman Real Estate Limited
1605 - 5858 Yonge Street
Toronto, Ontario
Brand new Condo Plaza on Yonge. Step from Finch Subway , restaurant , TTC , coffee , H mart . 24/7 Concierge , gym , swimming pool , yoga ,sauna, exercise room, media room , visitor parking.. (id:61852)
Everland Realty Inc.
