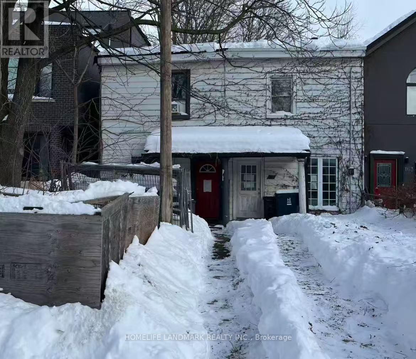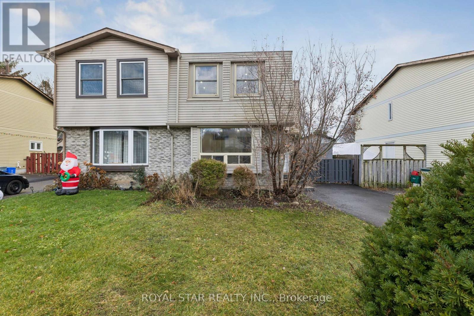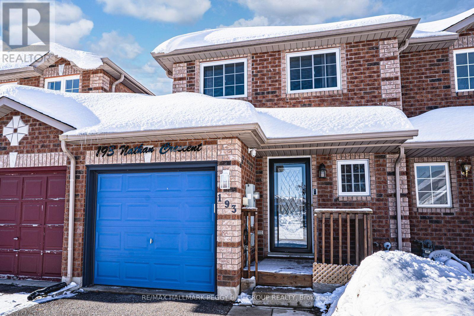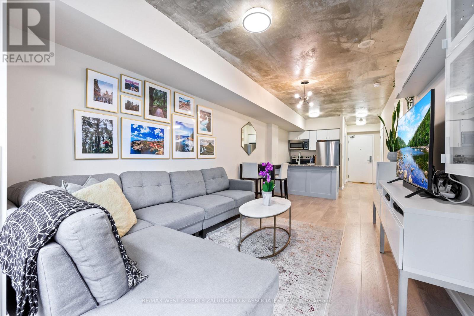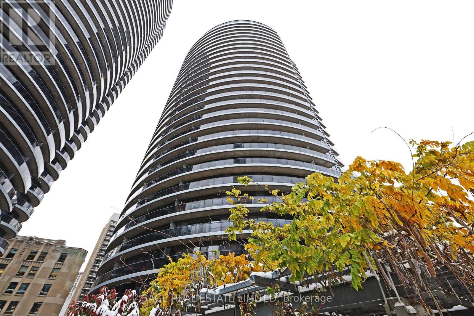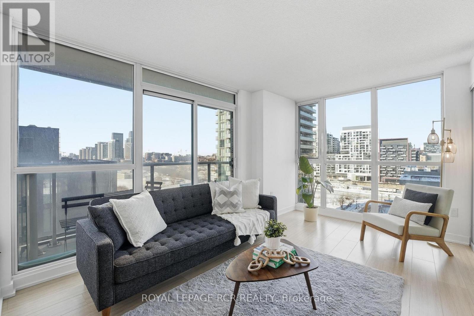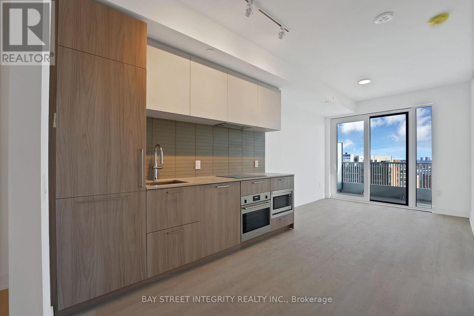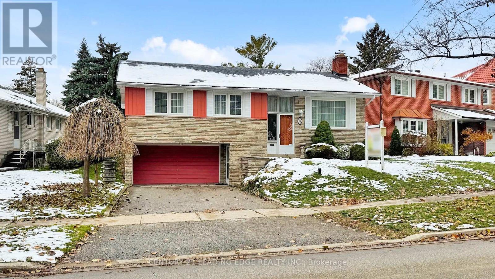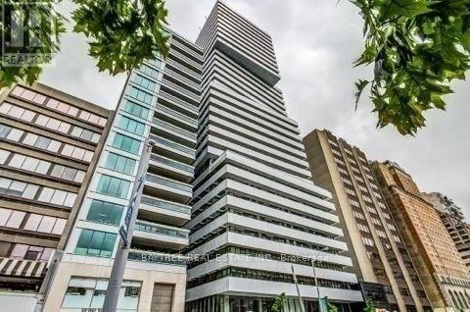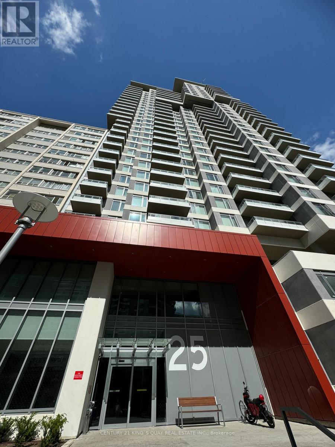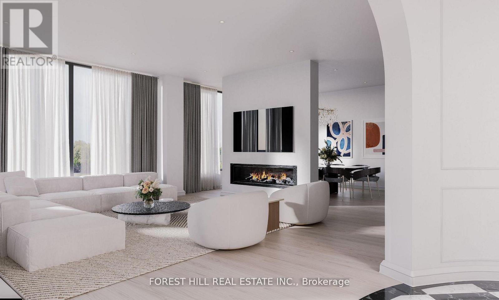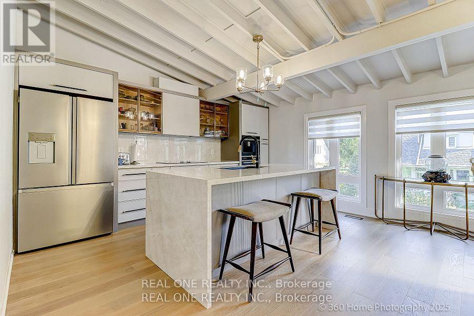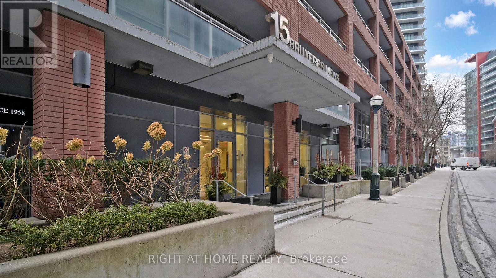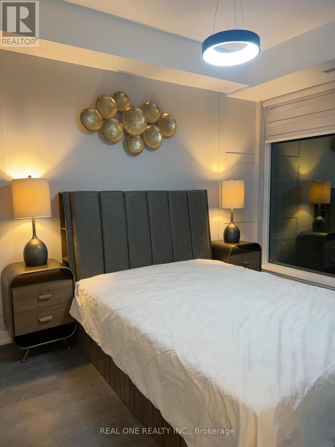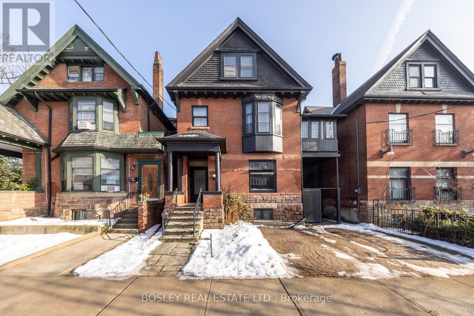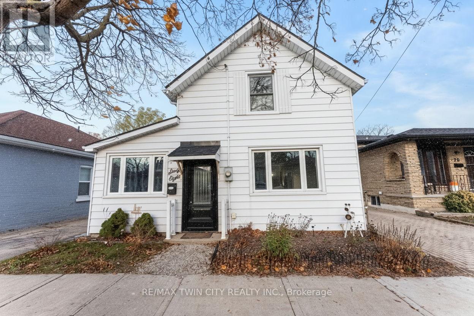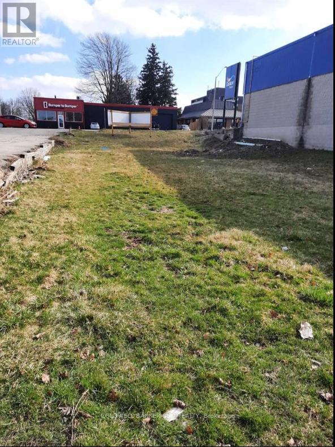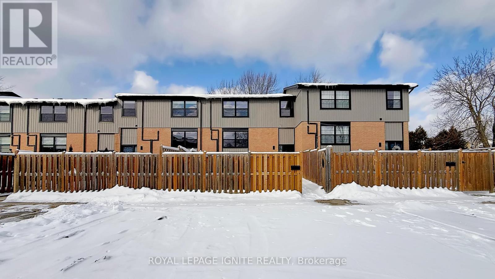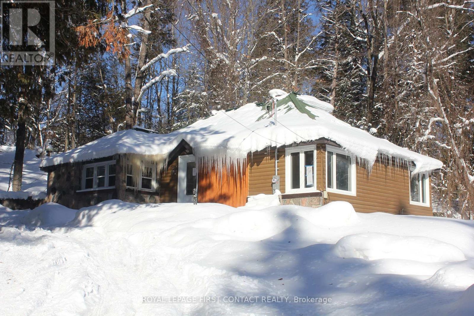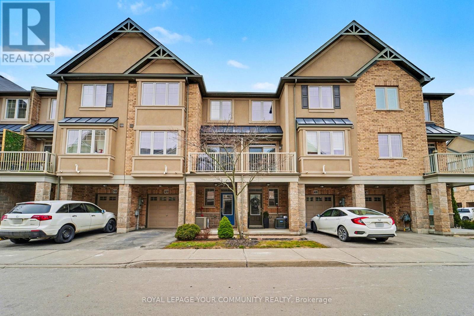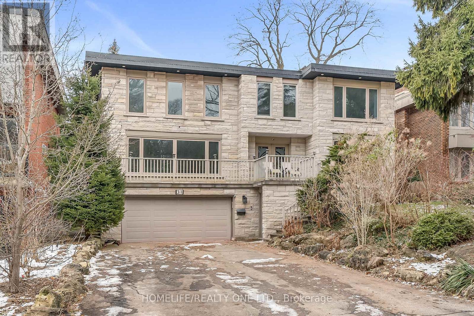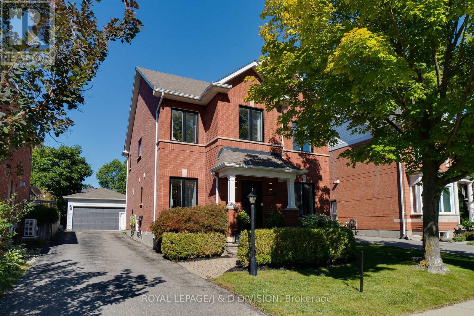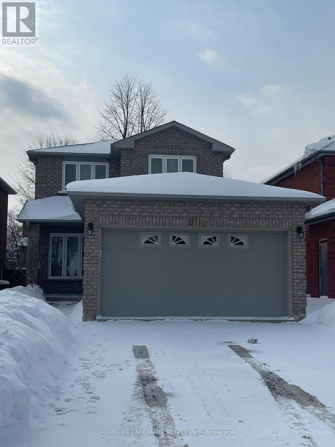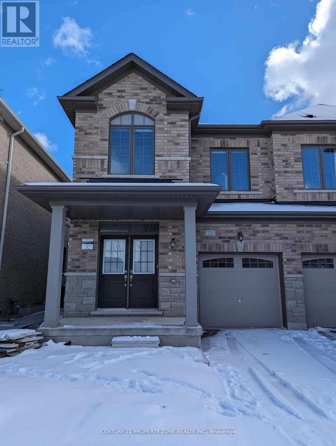167 Booth Avenue
Toronto, Ontario
Attention Builder/Investors! Welcome To The Heart Of One Of Toronto's Most Walkable Urban Neighbourhoods Prime Leslieville. Building Permit Have Been Obtained, Proposed Three Storey With Basement Second Unit. Two Car Laneway Parking. (id:61852)
Homelife Landmark Realty Inc.
521 Gaylord Drive
Oshawa, Ontario
Welcome To This Beautiful Semi Detached 3 Bedroom House! Nestled In A Beautiful Community Where You Would Love To Spend Quality Time With Your Family. A Perfect Balanced Home Between Nature And City With Lots Of Greenspace, Big Backyard And Amenities Around. Bright And Sunny Main Level With Walkout To Backyard From Dining Room. Second Bathroom And Rec Room In Basement OfferAdditional Living Space. Lot's Of Upgrades ALL NEW FLOORING (Except Kitchen & Living Room), NEW DISHWASHER, NEW SLIDING MIRROR DOORS (All Bedrooms & Closet Downstairs), NEW SHELVES (All Bedrooms), NEW CEILING (Top Floor), POT LIGHTS (Entire House, Except Basement), NEW POWDER ROOM VANITY SET(Basement), New Driveway, Gas Connection To Barbeque In Backyard Etc. This Property Has An Easy And Quick Access To Schools, Parks, Highway 401, Harmony Creek Trail & Shopping Centers. Don't Miss it!!! (id:61852)
Royal Star Realty Inc.
193 Nathan Crescent
Barrie, Ontario
SOUTH BARRIE TOWNHOME FEATURING BRIGHT SPACES, WARM CHARACTER, & A WALKABLE LOCATION YOU'LL LOVE COMING HOME TO! You've scrolled through plenty of listings, but 193 Nathan Crescent feels different; it's the kind of home that makes you want to kick off your shoes and stay awhile. The moment you step inside, it feels like home - bright, spotless, and filled with warmth and care. The kitchen is the heart of it all, with warm wood cabinetry, a tongue-and-groove ceiling, and a wide pass-through that keeps the cook connected to the conversation. The living room is flooded with natural light and opens through sliding doors to a fenced backyard featuring a deck with a hardtop gazebo and privacy fencing, a charming two-storey wooden playhouse, and garden beds that bring the space to life. Head upstairs to find a relaxing primary retreat with a walk-in closet and semi-ensuite access, along with a versatile second bedroom ideal for guests or a home office. The partially finished lower level adds even more flexibility with a third bedroom and plenty of space to shape to your needs. Additional highlights include an attached garage, driveway parking for two more vehicles, and an updated air conditioner (2025). No car? No problem. You can walk to schools, parks, trails, playgrounds, the library, and Heritage Square at Yonge and Big Bay Point for groceries, restaurants, shops, and everyday essentials. This is a #HomeToStay that fits your life, your routine, and everything you love about South Barrie. (id:61852)
RE/MAX Hallmark Peggy Hill Group Realty
315 - 59 East Liberty Street
Toronto, Ontario
Step Into A Home That Perfectly Blends Modern Elegance With The Energy Of Downtown Living At 59 East Liberty St, Unit 315. This Stunning 1 Bedroom + Den, 2 Bathroom Condo Offers More Than 750 Sq-Ft Of Beautifully Designed Space, It Offers A Lifestyle. From The Moment You Enter, The Airy Open Layout, Exposed Concrete Ceilings, And Sleek Contemporary Finishes Create An Immediate Sense Of Calm And Sophistication. The Versatile Den Is Ideal For A Work Home Setup, Creative Studio, Or Cozy Guest Retreat, While 2 Full Bathrooms Deliver Rare Comfort And Everyday Convenience. Step Onto Your Private Balcony And Take In The City Buzz, Knowing You're Just Moments From Toronto's Trendiest Cafes, Vibrant Patios, Boutique Fitness Studios, And The Waterfront. Live Where Everything Happens, With Markets, Restaurants, And Nightlife Right Outside Your Door. Enjoy Resort Style Amenities Including A Pool, Fully Equipped Gym, Concierge, And Rooftop Terrace. This Isn't Just A Condo, It's Your Gateway To Inspired Urban Living In One Of Toronto's Most Dynamic Communities. Liberty Village Isn't Just A Location, It's A Lifestyle, And It Starts Right Here! (id:61852)
RE/MAX West Experts Zalunardo & Associates Realty
328 - 25 Carlton Street
Toronto, Ontario
A one bedroom plus den condo that is almost 800 square feet for $585,000??? Yes please!! Luxury living at The Met in the heart of downtown Toronto at Yonge & Carlton! Rare FULL-SIZED living with 776 square feet of living space! Only a few of this floor plan in the entire building. Imagine having WIDE space full of light and flow with full-sized living and dining rooms that have plenty of light and air flow with north City views and a Juliette balcony! Spacious entryway with storage, and a gracious entry into the main living space. The home office den with a beautiful stone accent wall and a large window successfully separates your work life from your home life! Huge open concept living and dining rooms with another stone feature wall. Chef's kitchen with granite counters, lots of prep space, an eating bar and good storage. Large principal bedroom big enough for a king-sized bed, walk-in closet and large windows overlooking green space with custom blinds. This suite is PERFECT for a downtown professional, or luxury living for a UofT or TMU student! This rare floor plan is not often available - don't miss out on this opportunity to live in almost 800 square feet of space! World class amenities include a fully equipped gym/exercise room, 24 hour concierge and more! Only steps to the TTC, Maple Leaf Gardens, Loblaws, shops and restaurants, UHN, Mars or BayStreet! Flexible closing anytime and easy showings with visitor parking at the building - just check in with the concierge! A fabulous opportunity for a most discerning buyer! (id:61852)
Sage Real Estate Limited
1107 - 85 Queens Wharf Road
Toronto, Ontario
Sunny and Spacious corner unit! This one bedroom condo offers style and function. With 590 square feet of living space the layout is a dream. The chic kitchen with a centre island for additional counter space or which doubles as a dining table. The living room is flooded with natural light from the floor to ceiling windows on all sides. Enjoy your morning coffee from the balcony overlooking vibrant City Place. The frosted glass doors provide thoughtful design for privacy in the bedroom or airy open concept living. Ample closet space and you will love the generously sized bathroom and ensuite laundry. The condo also includes an owned locker. Spectra condos offer superb amenities including: 24-hour concierge/security, a gym, an indoor pool, outdoor hot tub, billiards room, double badminton and basketball court, yoga studio, massage lounge and more! Situated mere steps from the CN Tower, Lake and Harbourfront, Rogers Centre, Loblaws, Shoppers Drug Mart, Restaurants and more! Easy access to the QEW, DVP and Public Transit. Live your best life in Downtown Toronto! (id:61852)
Royal LePage Rcr Realty
1207 - 36 Olive Avenue
Toronto, Ontario
Welcome to Olive Residences by Capital Developments, ideally situated just steps from Finch Subway Station in the heart of North York. This bright 12th-floor 2-bedroom, 2-bathroom functional layout with unobstructed east-facing views, offering abundant natural light and open skyline outlooks. Spacious balcony over 80 sqft. The suite boasts 9-foot smooth ceilings, floor-to-ceiling windows, and engineered laminate flooring throughout. The contemporary open-concept kitchen is equipped with integrated European-style appliances, quartz countertops, a modern backsplash, and Kohler fixtures-perfectly blending sleek design with everyday practicality. Two well-proportioned bedrooms and two full bathrooms create a comfortable and efficient living space, ideal for both end-users and investors. Residents enjoy approximately 11,000 sq. ft. of premium indoor and outdoor amenities, including a fitness studio, yoga room, social and party lounges, co-working spaces, meeting rooms, children's playroom, virtual sports room, and beautifully landscaped outdoor terraces. The building also offers 24-hour concierge service and individually metered utilities. Unbeatable location just steps to the Finch Transit Hub, TTC subway, shopping, dining, and everyday essentials-an exceptional opportunity to own a modern suite in one of North York's most connected neighborhoods. (id:61852)
Bay Street Integrity Realty Inc.
34 Tollerton Avenue
Toronto, Ontario
This well-loved 3-bedroom raised bungalow offers approximately 2,135 sq. ft. of comfortable living space on a generous pie-shaped lot in the heart of Bayview Woods. With a wide 72.31-ft frontage and a depth of 117.31 ft, there's plenty of outdoor space to relax, garden, or entertain, all with a great sense of privacy.Inside, the home is bright and welcoming. The white kitchen features charming stained-glass details that add warmth and character. The main floor includes a cozy living room with a wood-burning fireplace, as well as a spacious family room that walks out to a large deck-perfect for summer barbecues or enjoying the backyard. Hardwood floors are tucked beneath the broadloom, ready for a new owner to uncover.The finished lower level offers added flexibility, with its own separate entrance and a second fireplace with a screen insert, making it ideal for extended family, guests, or simply extra living space.Practical touches include a built-in double car garage and direct mail delivery right to the house. The location is hard to beat-just a short walk to TTC transit, close to several parks and recreation facilities, and surrounded by excellent schools such as A.Y. Jackson Secondary, Lester B. Pearson Elementary, Claude Watson School for the Arts, and more. Whether you're starting out, up-sizing, or investing, this home offers space, warmth, and a wonderful neighborhood that continues to be in high demand. (id:61852)
Century 21 Leading Edge Realty Inc.
1707 - 200 Bloor Street W
Toronto, Ontario
Live in luxury at the Exhibit Residences on Bloor St W, nestled in the heart of Yorkville. This 1 Bedroom + Den condo offers a functional layout, with a den featuring French doors that can easily be used as a second bedroom. Enjoy 2 full bathrooms, an open concept living/dining area, and a sleek kitchen with a center island. Step out onto the walk-out balcony and take in the views of the vibrant city below.Enjoy the full array of luxury building amenities, including a 24-hour concierge, state-of-the-art fitness center, rooftop terrace with panoramic views, and a party room perfect for hosting guests. Residents also have access to guest suites, an indoor pool, and a sauna, ensuring a premium living experience.Just steps from University of Toronto, the Royal Ontario Museum (ROM), subway stations, and public transit, this prime location offers easy access to the Financial District, high-end shopping, and exceptional dining and entertainment options. Exhibit Residences brings you the best of both luxury and location. (id:61852)
Baytree Real Estate Inc.
1505 - 25 Holly Street
Toronto, Ontario
Brand new Premium Location in the Heart of Toronto's Midtown at Yonge and Eglinton. Steps to TTC Subway (Eglinton Station) and Cross-Town LRT, Close to Groceries, Banks, Shopping Centre and Restaurants, 24/7 Concierge, Open Concept and 9' Ceiling with Big Windows. Modern Kitchen with Stainless Steel Appliances. Building Amenities include 24/7 Concierge, Party Room, Yoga Room, Cardio Room, Bike Studio, Theatre, BBQ Terrace, Rooftop Swimming Pool and more. (id:61852)
Century 21 King's Quay Real Estate Inc.
#5b - 2010 Bathurst Street
Toronto, Ontario
Welcome to The Rhodes, an exclusive boutique residence with only 25 suites, offering exceptional privacy & quiet luxury. Ideally located where Forest Hill, the Upper Village, & Cedarvale converge, this is a rare opportunity to own in a truly one-of-a-kind building that blends serenity with urban sophistication. Perched above the tree-lined streets of Forest Hill and Cedarvale, this expansive 2,782 square foot, 3-bedroom, 4-bathroom residence offers sweeping, unobstructed views of mature canopy & historic rooftops, an unexpected sense of calm just minutes from the heart of the city. From the moment you arrive, a sense of quiet elegance takes over. You must see it to believe it. Step directly from the elevator into your suite's private entrance, a grand rotunda with soaring proportions & gallery-style walls that set the tone for the home beyond. The thoughtfully designed layout offers both flow and functionality, with a split-bedroom plan for enhanced privacy & spacious principal rooms ideal for entertaining or quiet retreat. The suite is currently unfinished & fully customizable, with standard finishing included in the purchase price & completed by the developer within 90 days of a firm sale. Buyers may personalize their home while taking advantage of a premium finish package that includes 7" wide plank engineered hardwood, quartz countertops, 7" wood baseboards, a full Gaggenau appliance package, & solid core 8' doors with flexibility to upgrade beyond. The west-facing terrace extends seamlessly from the main living area & is partially covered, featuring a gas BBQ rough-in and a beautifully landscaped planter with a large-scale tree & seasonal florals, a rare and serene outdoor escape. Additional highlights include 10' flat ceilings with no bulkheads, architectural windows, & in-floor heating in the primary ensuite. Enjoy refined living & white glove concierge service provided by the Forest Hill Group in one of Torontos most distinctive boutique addresses (id:61852)
Forest Hill Real Estate Inc.
10 North Hills Terrace
Toronto, Ontario
TRIP A Location! Stunning Home (4 Bedrooms w/2 Ensuites on Main Floor) in Prime Banbury Don Mills Area, Premium lot on a quiet, tree-lined street in one of Toronto's most sought-after neighborhoods. This recently renovated home has been upgraded from top to bottom with high-end finishes and exceptional attention to detail. Kitchen cabinets with hardwood drawer and built-in Appliances, & Poshlin countertops & backsplash, w/a stunning waterfall island, etc. Legal Basement Apartment (2 Bedrooms w/Kitchen & washroom) w/Separate Entrance for potential Rental Income. Step to Don Mills Paths & Ravine System-ideal for Walking, Cycling. Minutes to Sunnybrook Hospital, LRT, TTC, DVP & Highway 404/401. Close to top-rated schools and the Shops at Don Mills-enjoy boutique shopping, fine dining, and VIP cinemas. (id:61852)
Real One Realty Inc.
Th106 - 15 Bruyeres Mews
Toronto, Ontario
Rarely offered two-storey condo townhouse in the sought-after Fort York/Waterfront neighbourhood. Move-in ready and beautifully maintained. Freshly painted and professionally deep-cleaned, this bright 1+den layout features two full bathrooms and a private patio, perfect for morning coffee or evening downtime. This condo features high ceilings and floor-to-ceiling windows, creating an open feel for everyday living and entertaining. Enjoy the flexibility of a true den that can function as a second bedroom with a custom built-in Murphy bed. The home offers two convenient entrances (street-level and through the building), a tiled building entryway, an open-concept kitchen, and laminate flooring throughout. Notable updates include a new thermostat and heat pump (2021) on the ground level. You'll also love the practicality of your parking spot and locker on the same level, just steps away from the elevator. Well-managed building with semi-annual CAC filter changes, exterior window cleaning once a year, and patio snow/leaf clearing. Amenities include a rooftop patio with BBQ, a guest suite available to rent, bike storage (additional fee), fibre internet availability, and an EV charging station planned within the next year. A contemporary mid-rise with a boutique feel. Moments to Lake Ontario, Harbourfront Centre, transit, shops, dining, entertainment, art galleries, and the Financial District. (id:61852)
Right At Home Realty
S401 - 8 Olympic Garden Drive
Toronto, Ontario
FULLY FURNISHED!!! Welcome to M2M Condo! One + One Den (Good Size, can be the 2nd bedroom), 2 full bathroom unit. Fully Furnished with Modern furniture, Open Concept, Big Balcony, Modern kitchen, functional layout and Open view. Super Location, step to Subway, TTC, Go station, 401, Restaurant, shopping, School, Library, Civic Centre and more. The building offers fully equipped gym, party room, 24 hours security and visitor parking (id:61852)
Real One Realty Inc.
135 Madison Avenue
Toronto, Ontario
This grand dame home sits on the iconic Madison Avenue in the prime Annex. Circa 1905, 135 Madison Avenue is just under 4,000 square feet above grade and filled with original character including 4 fireplaces, original trim, wainscotting, crown moulding, and stained glass windows. The well proportioned house features 9.5' ceilings on the main floor, a large formal living room, dining room, an oversized kitchen with a butlers pantry, and a beautiful main floor family room that leads out to the lush garden. On the second floor you will find a generous primary bedroom with a sitting area, fireplace and a three piece ensuite. There are an additional 2 large bedrooms on the second floor as well as 2 full washrooms, a dedicated laundry room, and a large sunny deck. The third floor would make a fabulous primary suite and currently includes a large living room, kitchen, two additional bedrooms and a large deck with skyline and treetop views. The basement is partially finished with 7 foot ceilings and features a separate entrance. This home has been used as single family for many years but has potential for many layouts and possibilities including converting the property back into multiple units. Two car private drive parking and garden suite potential. The Annex speaks for its self with easy TTC, fabulous shops, restaurants, parks and schools. Floor plans attached to listing. Great opportunity for those looking for a co-ownership property! (id:61852)
Bosley Real Estate Ltd.
68 Oak Street
Brantford, Ontario
Charming 3+Bedroom Home with Unique Layout in a Prime Old West Brant Location! Welcome to 68 Oak Street in the City of Brantford. This charming 2-storey, 3+ bedroom home blends original character with modern updates and is situated in a family-friendly neighbourhood in Old West Brant. Offering approximately 1,300 sq. ft. of living space, the home features a spacious living room, a main-floor bedroom (currently used as a 4th bedroom which offers incredible flexibility-perfect as a private home office, kids' playroom, or a convenient guest space), a beautifully updated bathroom, and a newly renovated kitchen with ample cabinetry. Upstairs you will find 3 bright bedrooms (access through one of the bedrooms is through another) with new luxury vinyl plank flooring and fresh paint. Recent updates include the roof (2019), windows (2019-2025), exterior doors (2019-2025), kitchen (2024), stainless steel appliances, bathroom (2024), vinyl plank flooring (2025), fresh paint (2025), high-efficiency Daikin mini-splits (2025), 100-amp breaker panel (2025) , sewer line (premium pipe re-lining) and more! The home has a full unfinished basement with laundry; perfect for all your storage needs. Convenient walkable location puts amenities at your fingertips - Grocery stores, medical offices, restaurants, shopping, schools, Wilfrid Laurier University and Conestoga College campuses, GO Bus and transit, and nearby scenic walking, hiking, and biking trails along the Grand River. The private, fully fenced backyard includes a storage shed and a cozy patio area, perfect for summer entertaining. Schedule your viewing today! (id:61852)
RE/MAX Twin City Realty Inc.
889 Dundas Street
Woodstock, Ontario
Vacant land available for sale. Located in a prime downtown Woodstock location, this property is suitable for a variety of commercial uses, subject to applicable zoning by-laws. (id:61852)
Coldwell Banker Sun Realty
10 - 105 Andover Drive
London South, Ontario
WESTMOUNT LIVING AT ITS FINEST - LOW FEES & PRIVATE COURTYARD! Welcome to 105 Andover Dr # 10, Step inside this professionally renovated, 3-bedroom, 2-bathroom condo townhouse where modern luxury meets incredible value. Completely transformed, this unit features a designer open-concept main floor, highlighted by a brand new custom kitchen with a large island, gleaming quartz countertops, and a stylish backsplash. Upstairs you'll find a massive primary bedroom with ensuite privilege potential, plus two additional spacious bedrooms, all serviced by two sparkling new bathrooms. with extensive exterior updates including a new roof, windows, soffits. Enjoy efficient year-round comfort with a modern Ductless Heating & Cooling system. The basement offers a blank canvas for a workshop, extra storage, or future living space. With 2designated parking spaces and exceptionally low condo fees (that include water!), this is a rare "move-in ready" gem steps from top-rated schools, parks, shopping, and easy transit to downtown and Victoria Hospital. Don't miss out-book your showingtoday! (id:61852)
Royal LePage Ignite Realty
47 Riverside Drive
Dysart Et Al, Ontario
Welcome to Haliburton! Get ready to make this homes yours! Great location...right across the street from Drag River and a quick walk into town for all your amenities! This 1 1/2 story home is just waiting to fix up! Great layout with an open living room/dining room, kitchen with door to porch and your backyard, 2 main floor bedrooms and a 4 piece bath! The upstairs could be a great primary room! The basement has lots of potential with a separate entrance! A nice sized property with room to park all your toys and a bunkie for added space! (id:61852)
Royal LePage First Contact Realty
49 - 201 Westbank Trail
Hamilton, Ontario
Welcome to 201 Westbank Trail Unit 49! This fully renovated 3-storey townhouse in sought-after Stoney Creek blends modern design with convenience. The open-concept 2nd floor features a chefs kitchen with quartz countertops, waterfall island and quartz backsplash, french-door LG appliances with cooktop and built in stove and hardwood floors through out, plus pot lights with dimmers. Elegant dining area with walkout to balcony and spacious living room. Upstairs boast a luxurious primary retreat, spa-inspired bathroom with huge standup shower and a rainfall shower panel. 2nd floor laundry (Samsung washer/dryer), additional LG 2 in 1 washer and dryer. A versatile 2nd bedroom converted to a private gym. The home welcomes you with a spacious foyer featuring a large closet and additional storage closet, offering plenty of room to stay organized. A generous garage with built-in shelving adds even more convenience, providing the perfect space for tools, seasonal items, or everyday storage needs. Proudly showcasing over $80,000 in upgrades, this home is truly move-in ready. Minutes to Red Hill, LINC & QEW. (id:61852)
RE/MAX Your Community Realty
31 Bearwood Drive
Toronto, Ontario
Welcome to stunning home in the prestigious Edenbridge-Humber Valley neighbourhood. Set on a rare, whisper-quiet lot, this thoughtfully renovated 5-bedroom, 6-bathroom home offers an extraordinary blend of privacy, natural beauty, and refined design, with serene, picturesque views throughout. The interior is highlighted by an oversized contemporary skylight that fills the home with abundant natural light. The chef-inspired kitchen features custom cabinetry, stone countertops, and appliances, seamlessly flowing into open-concept living, family, and dining spaces-perfectly designed for grand-scale entertaining. Experience modern sophistication with extensive pot lighting, expansive windows, and a bright walk-out lower level that opens to a beautifully landscaped outdoor oasis. Ideally located just steps from Lambton Golf & Country Club, James Gardens, and the Humber River trails, with convenient access to tennis clubs, shopping, and top-rated schools. Complete with a two-car garage and Tesla charging station, this home perfectly balances lifestyle, luxury, and location. (id:61852)
Homelife/realty One Ltd.
2448 Capilano Crescent
Oakville, Ontario
Spectacular carriage style 2 storey detached home located in a mature quiet family friendly crescent in River Oaks. This amazing turnkey designer 5 bedroom home has only the finest designer finishes and features. Amazing curb appeal with red brick exterior, new windows and new front door (2023). Step inside to discover a beautiful main floor filled with an abundance of natural light, hardwood flooring, pot lights, crown mouldings, energy efficient updates (2023), and elegant finishes throughout. The open concept custom gourmet kitchen featuring quartz counters, SS appliances, custom cabinets, coffee station, and stunning retractable sliding doors is the heart of the home perfect for indoor/outdoor entertaining and flows seamlessly into the large family room overlooking a covered deck, hot tub and a beautiful private fenced backyard. Outstanding floor plan with large principle rooms, and a professionally finished lower level, giving you over 3150 sqft of luxurious living space. On the second level you will find double doors leading into a large primary bedroom, luxurious ensuite, and walk-in closet. Spacious 2nd and 3rd bedrooms with the 4th bedroom setup as a home office, and a beautiful renovated 4pc main bathroom. The fully finished lower level boasts a large carpeted rec room/gym with gas fireplace, large 5th bedroom, and new fully renovated bathroom, ideal for teenagers, guests or in-laws. Detached 2 car garage with large private driveway and EV charger (2025). Close to parks, trails, shopping, new Oakville Hospital, QEW, 407, 403, and some of Oakville's best schools. (id:61852)
Royal LePage/j & D Division
618 Fothergill Boulevard
Burlington, Ontario
Warm and inviting detached home located on a quiet, family-friendly street in a well-established neighborhood. Offering 3 spacious bedrooms and 3 bathrooms with a practical and comfortable layout ideal for families. Recently refreshed with brand new flooring throughout and fresh paint, providing a bright and clean living space ready for immediate enjoyment. 3Pc ensuite & walk-in closet. Unfinished basement offers plenty of storage. Double car garage plus driveway parking. Close to parks, schools, playgrounds, shopping, and public transit, with easy access to major roads. A wonderful place for a family to settle in and call home. (id:61852)
Homelife Landmark Realty Inc.
23 Brent Stephens Way
Brampton, Ontario
This studio basement apartment offers a comfortable and functional living space, ideal for a single professional or couple. Located in a prime neighborhood, the unit is conveniently close to schools, shopping plazas, and major retail amenities, providing everyday convenience. The open-concept layout maximizes space and functionality, while one dedicated parking spot ensures added convenience. An excellent opportunity to lease a cozy and conveniently located home. (id:61852)
Century 21 Property Zone Realty Inc.
