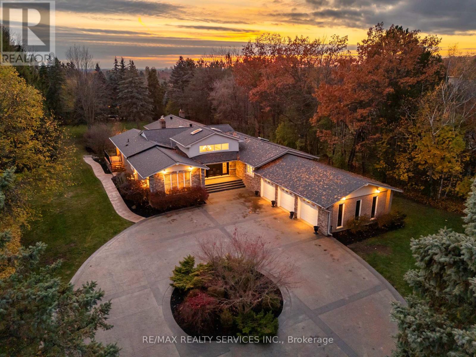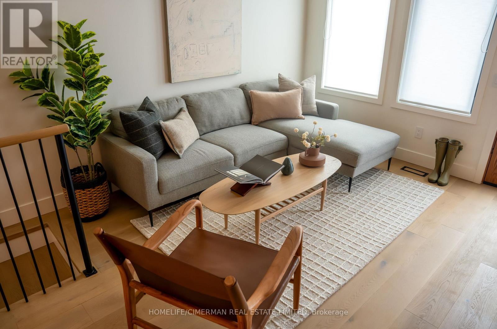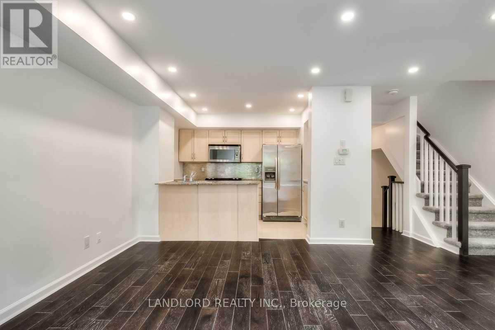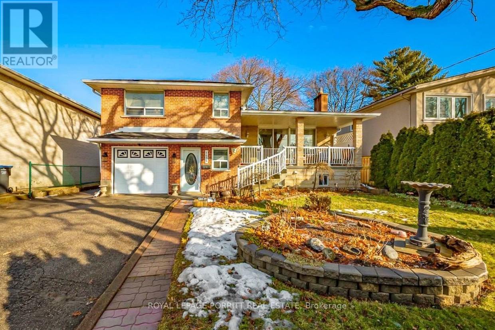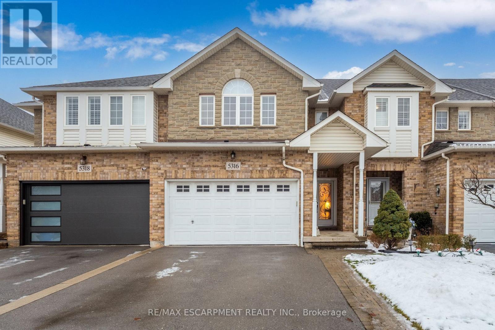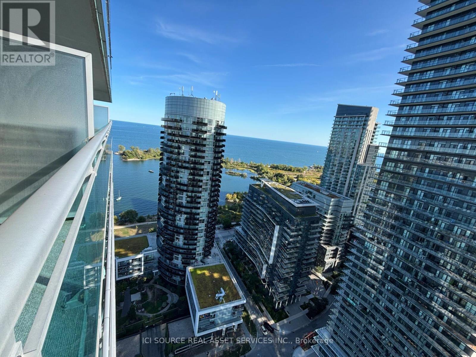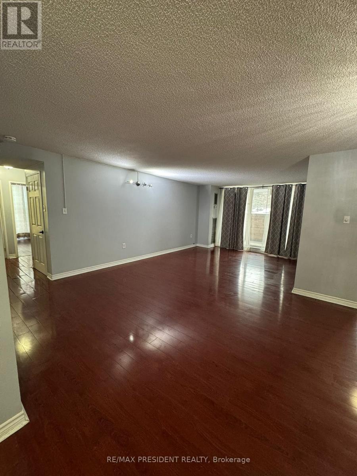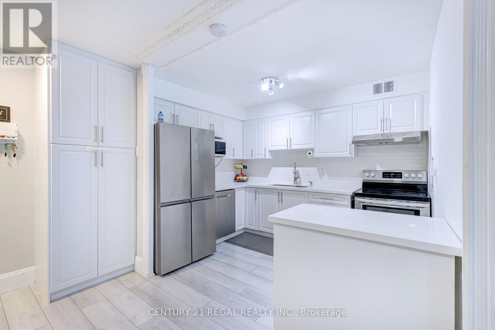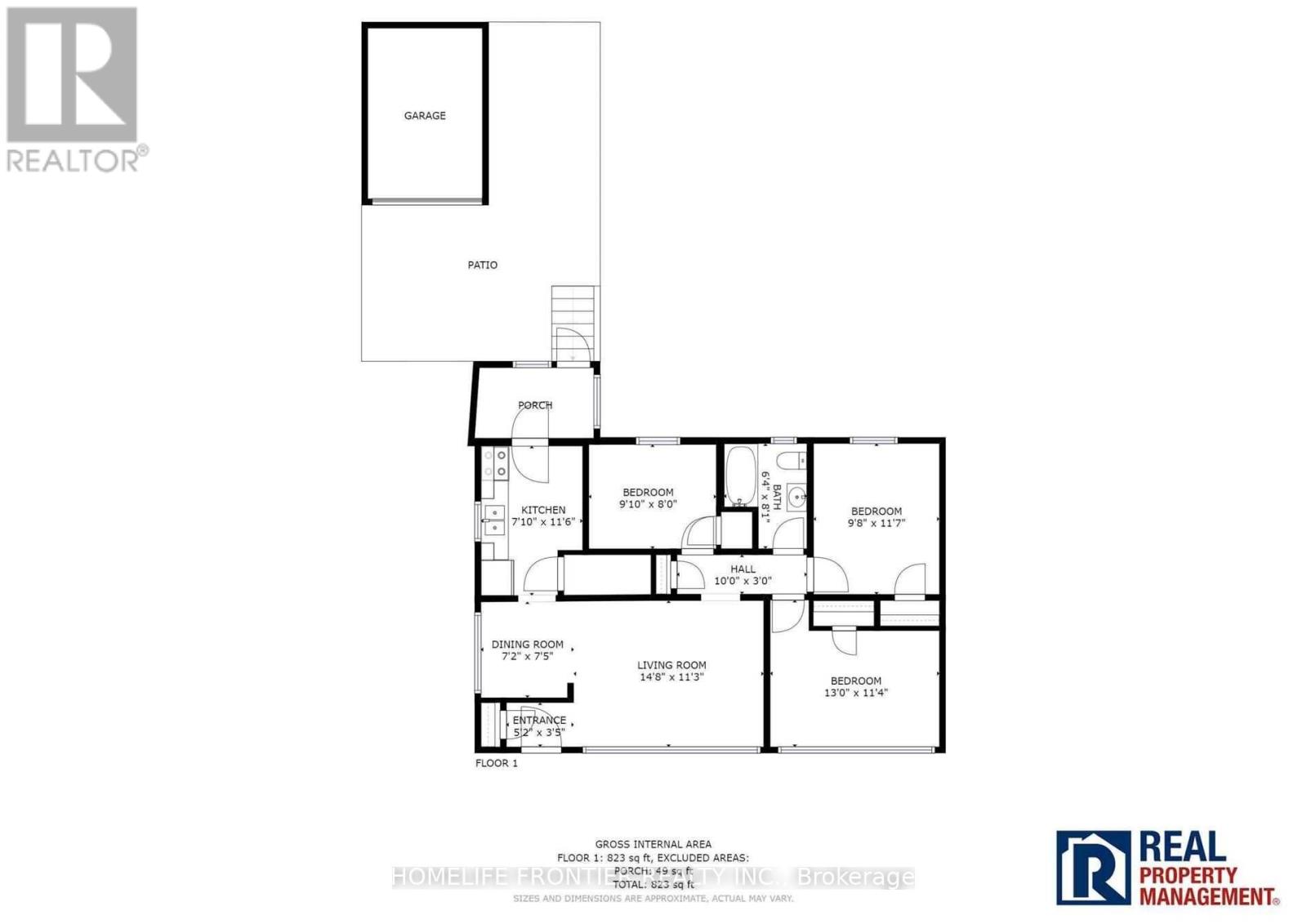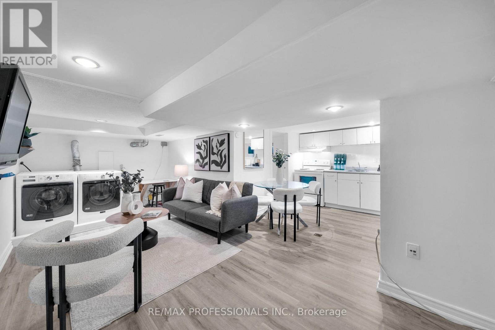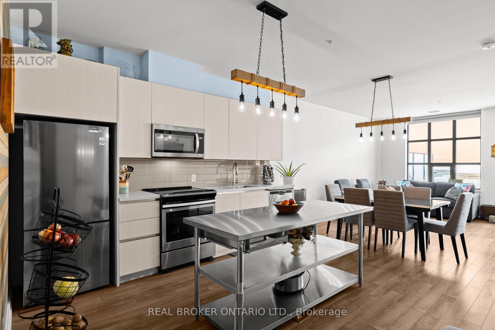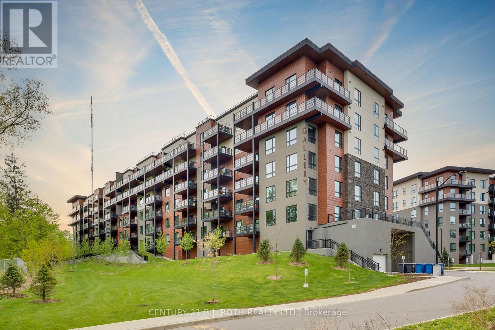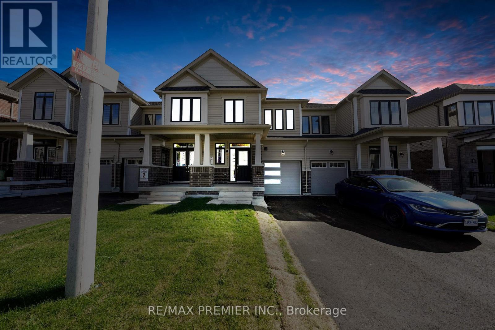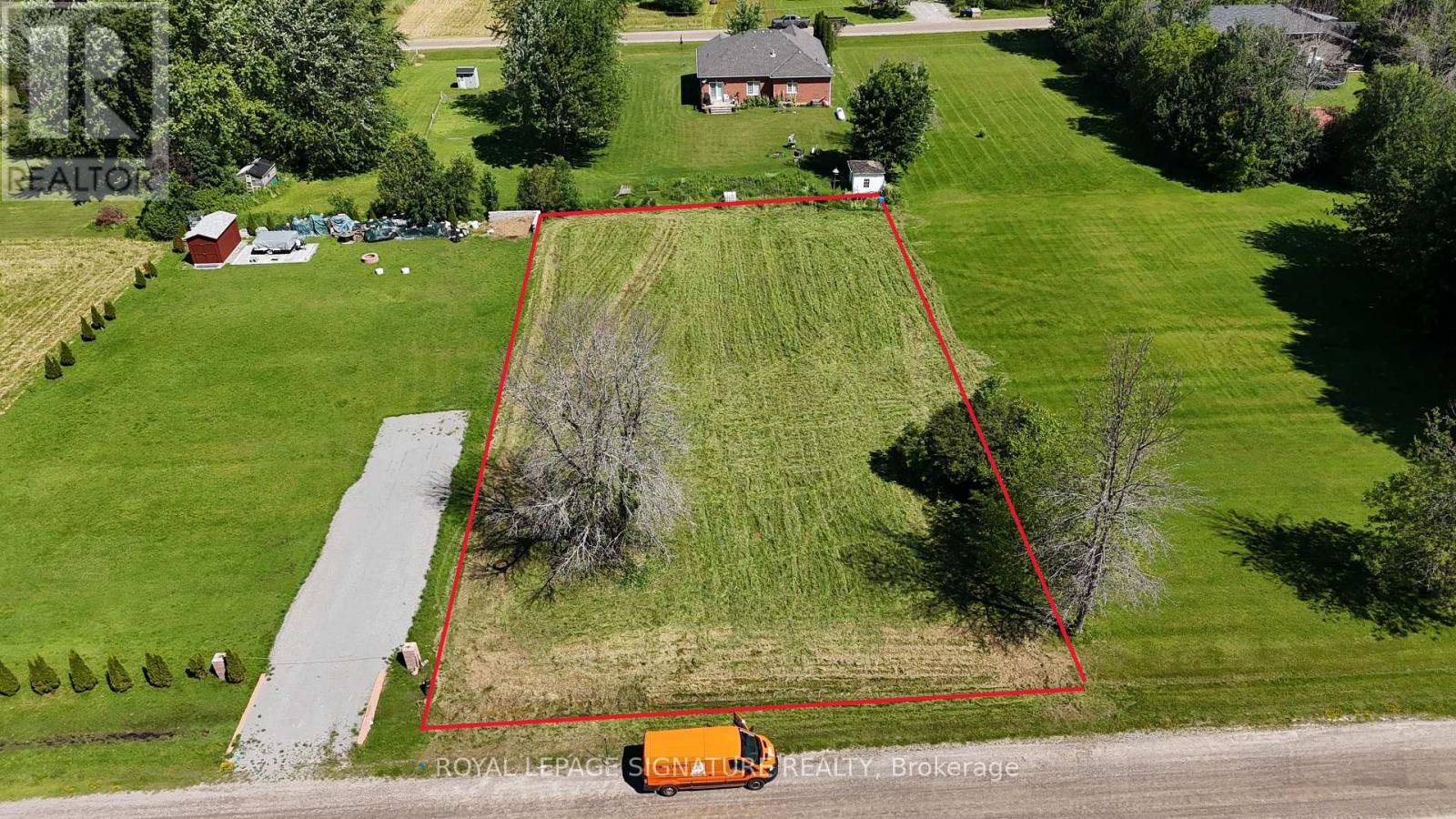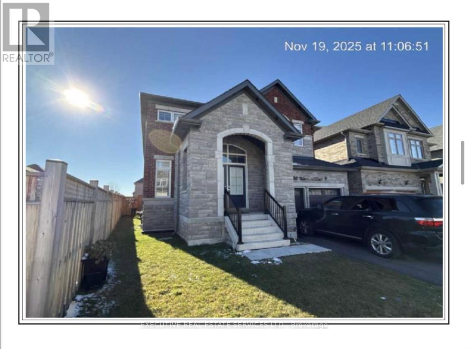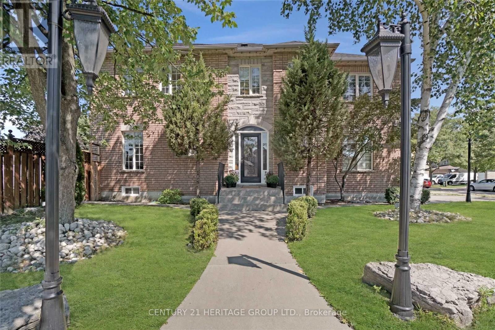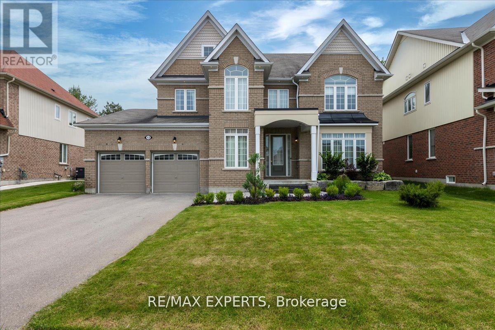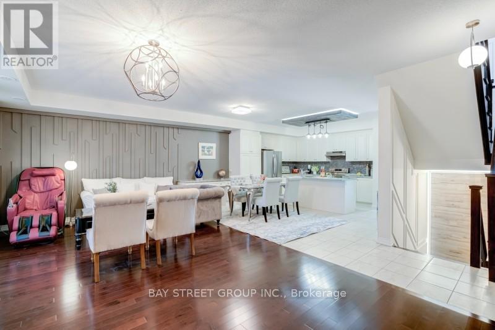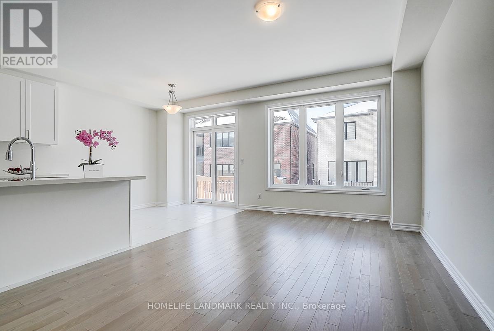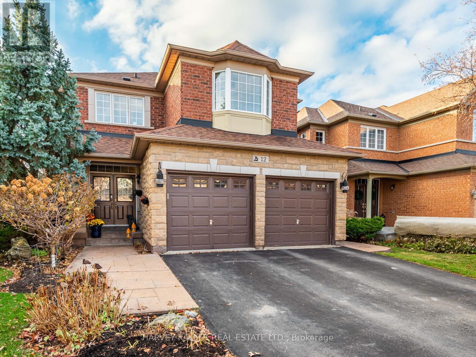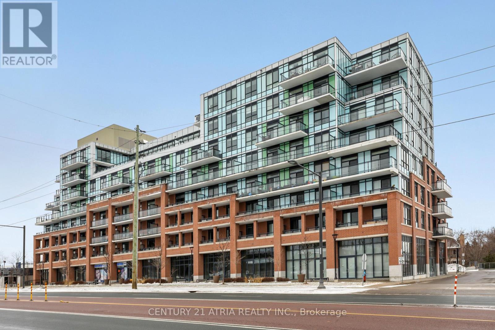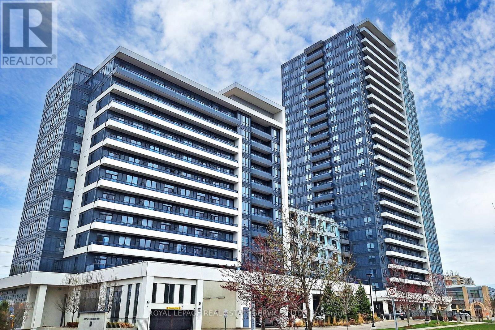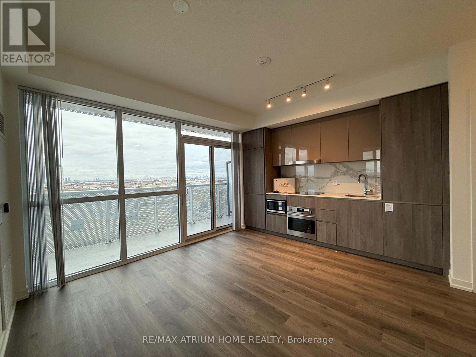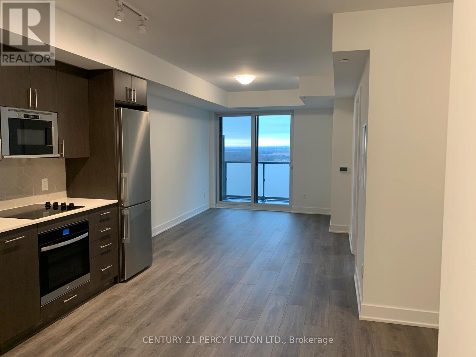546 Conservation Drive
Brampton, Ontario
Welcome to this stunning custom-built raised bungalow on a private 1-acre lot in one of Brampton's most prestigious enclaves, directly across from Heart Lake Conservation Area. Offering 7,700 sq ft of total living space, including 3,200 sq ft above grade and a breathtaking 4,500 sq ft walk- out basement with an indoor pool complex and waterfall, this home is a true retreat. The chef's kitchen features a walk-out balcony, custom wood cabinetry, and natural light, capturing unobstructed views of Heart Lake and surrounding forest. The family room offers a walkout balcony overlooking the firepit and landscaped gardens, perfect for gatherings. The upper level includes four spacious bedrooms, with the primary suite boasting a private ensuite and walk-in closet. The lower level offers two additional bedrooms and a large recreational area with oversized windows, a fireplace, wet bar, and walkout to a stamped concrete patio. The indoor pool (18 ft x 42 ft) area features 14-foot ceilings, a waterfall, swim-up bar, and state of the art climate control, creating a year-round resort experience. Completing this luxurious space is a sizable gym, sauna and shower area. Indoor-outdoor flow seamlessly links to beautifully landscaped gardens and a stone patio with a gas firepit, providing an outdoor oasis. The backyard offers privacy and tranquility with mature trees, lush landscaping, and a large open yard for recreation. The front driveway is stamped concrete, with 5 vehicles indoors. Located on conveted Conservation Drive, surrounded by multimillion-dollar properties and with no homes across the street, this estate offers unobstructed views, nearby trail access, abundant wildlife, and a luxurious lifestyle immersed in nature. (id:61852)
RE/MAX Realty Services Inc.
577 Concord Avenue
Toronto, Ontario
Welcome to 577 Concord Avenue, a well-appointed family home completely rebuilt from the ground up, with thoughtful design and quality materials at the forefront. Situated on a quiet street, this 4-bedroom, 4-bathroom residence features premium finishes throughout, including floor-to-ceiling custom millwork, 7" wide-plank white oak engineered flooring, 10-foot ceilings on the main level, and large-scale windows that fill the home with natural light. The main floor is ideal for both everyday living and entertaining, showcasing a chef-inspired kitchen with matching quartz countertops and backsplash, an appliance garage, gas range, sleek appliances, a custom pantry, and a sliding glass door that opens to a great backyard. Eye-catching powder room with a distinctive, modern design. The primary bedroom offers a generous retreat, complete with floor-to-ceiling built-in closets and a spa-like ensuite featuring a double vanity, quartz countertops, premium tile, and sleek fixtures. The second level also includes a full bathroom, a secondary bedroom perfect for a home office, and a convenient laundry room. The third floor features a central skylight, a full bathroom, and two well-sized bedrooms with custom floor-to-ceiling built-in closets, as well as access to a full balcony with stunning views of the city skyline. Ideally located between three highly desirable neighbourhoods - Bloorcourt, Christie Pits, and Wychwood-this home is within walking distance to Fabulous Geary Avenue, Fiesta Farms, Contra Café, and Ossington subway station. Take a moment to check out the virtual tour-it's a great way to see everything. (id:61852)
Homelife/cimerman Real Estate Limited
312 - 60 Joe Shuster Way
Toronto, Ontario
Enjoy A Carefree Tenancy In This Professionally Managed 3 Bedroom + Den, 2.5 Bathroom Condo Townhouse Conveniently Located In The Popular Liberty Village. Features Include Open Concept Design, Potlights, Gas Fireplace, Stainless Steel Appliances, Granite Countertops, Backsplash, Extra Cupboard Space, Sliding Doors W/Juliette Balcony, Large Upper Terrace & Private Garage With Suite Access. A Must See! **Appliances: Fridge, Stove, Dishwasher, B/I Microwave, Washer and Dryer **Utilities: Heat, Hydro & HWT Rental Extra, Water Included **Parking: 1 Parking Spot Included (id:61852)
Landlord Realty Inc.
1435 Strathy Avenue
Mississauga, Ontario
This rare and versatile four-level side-split delivers exceptional space, privacy, and outdoor living. Significantly larger than average, the home offers five bedrooms and two kitchens, making it ideal for multi-generational living, extended family, or flexible work-from-home needs. Pride of ownership is evident throughout. The roof was redone circa 2018, and the air conditioning system is approximately four years old. The living room features a sliding glass door with walk-out access to the front patio and a cozy gas fireplace. The seller will be keeping the existing insert, but the fireplace is fully set up and ready for your own insert or conversion back to wood-burning. With 2300 sqft of living space, the layout provides generous living areas across four levels, while the lower level reveals a unique bonus: a basement bedroom with concealed access to extended storage space, ideal for seasonal items or hobbies. The upper-level primary bedroom includes three built-in closets, one with a bonus sink! Another distinct advantage is the presence of two separate staircases leading to the basement. Outdoors, this property truly shines. Stunningly landscaped front and back yards create a private oasis, complete with a fully fenced yard, fountain and fishpond, brick fire pit, and raised vegetable garden. A large cedar garden shed/greenhouse/workshop and a separate tool shed on a concrete base provide exceptional utility. The fenced backyard opens directly onto a decommissioned hydro field, with wires removed, offering rare openness and "borrowed" green space beyond the fence line. Unbeatable convenience completes the package, with a two-minute walk to transit, close proximity to Long Branch GO Station, Dixie Outlet Mall, Sherway Gardens, Cawthra Park and Community Centre, schools, shopping, and quick access to major highways and the QEW. A meticulously maintained home offering rare outdoor scale, flexibility, and far more than first meets the eye. (id:61852)
Royal LePage Porritt Real Estate
5316 Dryden Avenue
Burlington, Ontario
Welcome to this fabulous freehold family home in desirable area of the Orchard in North East Burlington. This 1,722 ft.2 dream Home has 9 foot ceilings. Built in 2002 has all copper plumbing with three bedrooms and three full bathrooms and a two-piece bathroom on the main level. Furnace and air conditioning installed in 2020, roof 2016. The walkout basement is completely finished with a family room and entertainment area with a full bathroom with a shower. This is the most popular floor plan. Enjoy perennial gardens, flowers and privacy. The cobblestone patio is beautiful. The garage is 1.5 wide and There is enough room for two cars to park side-by-side on the paved driveway. The Open concept kitchen has granite counters, designer, backsplash, and a newer fridge and stove. There is room for a table and chairs with sliding doors to admire your backyard from the upper deck. California Shutters offer privacy. Clean and classy this livirig room has natural hardwood floors, and lots of room for the growing family. The Private formal dining area is ideal for a family gatherings next to the kitchen. The best feature is the huge primary bedroom on the second floor with high ceilings and a palladium window to let the sunshine in. There's a spa like en-suite with a corner soaker tub and a separate glassed-in shower The walk-in closet is huge. It's a dream. The laundry room is on the upper level next to the bedrooms, which is very convenient for a busy family. Schools are within walking distance. Shopping is also close by Enjoy living in this freehold townhome with no condo fees, no road fees. Relax and enjoy this forever home with your family and new memories. (id:61852)
RE/MAX Escarpment Realty Inc.
3008 - 16 Brookers Lane
Toronto, Ontario
Waterfront Upper Floor Condo at Nautilus by Monarch | 2 Bed, 2 Bath | 2 Balconies | Lake & Sunset Views | 1 Parking spot | 1 Locker room | Den suitable as office | 3 Minutes walking distance to the Lake | Motivated Seller! | Del Property Management | Prime Humber Bay Shores Location | Approx. 904 Sq Ft Interior + 200+ Sq Ft Outdoor Living. Experience luxury waterfront living in South Etobicoke's sought-after Nautilus at Waterview by Monarch. This beautifully designed 2-bedroom, 2-bathroom upper-floor suite features floor-to-ceiling windows, 9-ft ceilings, and southwest views of Lake Ontario and breathtaking sunsets. Enjoy over 200 sq ft of outdoor space across two private balconies with three walkouts from the living room and both bedrooms perfect for entertaining or relaxing by the water. Building Amenities:24-hour concierge & security, Indoor pool, gym & sauna, Rooftop terrace with lake views, Game room, Party room, guest suites & visitor parking, more Location Perks: * Clear Lake view, Steps to lakefront trails, parks, marinas* Walk to local Rabba supermarket, shops, cafes, restaurants* Easy access to TTC, Gardiner Expressway and upcoming GO Station* Minutes to Downtown Toronto, High Park & Sherway Gardens *For Additional Property Details Click The Brochure Icon Below* (id:61852)
Ici Source Real Asset Services Inc.
101 - 21 Knightsbridge Road
Brampton, Ontario
Well-maintained and spacious 3-bedroom, 2-bath corner unit available for lease, featuring large rooms, open-concept living and dining areas, and abundant natural light throughout. Extra-large living room with walk-out to a private balcony, king-size primary bedroom, upgraded bathrooms, ensuite storage, upgraded kitchen cabinets, laminate flooring, and fresh paint. Includes fridge, stove, and all existing light fixtures. Located close to GO Transit, city transit, Highways 407 & 410, Chinguacousy Park, gym, and all amenities. (id:61852)
RE/MAX President Realty
139 - 366 The East Mall
Toronto, Ontario
Step inside this spacious 3+1 bedroom end unit, perfect for families. Modern kitchen leading into spacious living/dining area with walkout to sizeable/refreshed patio with room for a garden. Main floor bedroom perfect for work from home as a large den or use as bedroom. Come upstairs and enjoy a vast master bedroom with 2 piece en suite. Maintenance fee includes heat, hydro, water, Rogers cable and internet! Wonderful complex including a variety of amenities: indoor and outdoor pools, 2 outdoor playgrounds, indoor kids playroom, indoor gym and court (for basketball/tennis/racquetball), indoor game room (billiards table), indoor party room, security on-site. 1 Underground parking space that allows for 2 car tandem (vehicle dependent). All of this in a great neighbourhood with ample local amenities for shopping and leisure, wonderful schools and close access to major highways. (id:61852)
Century 21 Regal Realty Inc.
184 Calvington Drive
Toronto, Ontario
February 15th, Move in. Upper floor will be REPAINTED. 3 bedrooms and 1 full bathroom. Basement is unfinished and included; used for storage only. Lease includes the ENTIRE property. Unit will be professionally cleaned. Curb-appealing walkway leading to a private, covered front porch, surrounded by a charming and mature English garden. Abundant natural light fills the living and dining rooms. Spacious eat-in kitchen with ample storage and preparation space, featuring a walk-out to the rear garden. ******The legal rental price is $2,857.14, a 2% discount is available for timely rent payments. Additionally, tenants who agree to handle lawn care and snow removal will receive a $200 monthly rebate. With both discount and rebate applied, the effective rent is reduced to theasking price $2,600 monthly. (id:61852)
Homelife Frontier Realty Inc.
Lower - 176 Sixth Street
Toronto, Ontario
Best value in South Etobicoke! All utilities included, even internet! The lower-level apartment offers its own private entrance, a bright open-concept living area, a full kitchen, a 3 piece bathroom, and en-suite laundry. Includes 1 parking spot in laneway driveway! Nestled on a quiet, tree lined street just steps from the lake, parks, schools, Humber College, and the shops along Lake Shore. Stylish, functional, and move in ready... (id:61852)
RE/MAX Professionals Inc.
203 - 21 Matchedash Street S
Orillia, Ontario
Welcome to Matchedash Lofts - one of downtown Orillia's most sought-after condo buildings. This exceptionally rare offering features over 1,000 square feet of interior living space plus an incredible 540 square foot private terrace, creating a true indoor/outdoor living experience seldom found in condo living. Flooded with natural light, this modern residence offers an open-concept layout with stainless steel appliances, a large centre island, and contemporary finishes throughout. A spacious den provides excellent flexibility for a home office or guest space, complemented by a second full 4-piece bathroom. The primary bedroom features a walk-in closet and private ensuite. Step outside to your expansive terrace complete with a natural gas BBQ hookup and gazebo - perfect for entertaining and relaxing. Built in 2020, Matchedash Lofts is a top-quality, well-managed building offering premium amenities including a rooftop patio and function room with sweeping views of Lake Couchiching. Enjoy a truly walkable lifestyle with downtown Orillia's shops, restaurants, waterfront, Metro, Shoppers Drug Mart, LCBO, and more just steps away. The unit also includes a premium underground parking space with no vehicles on either side and an additional storage locker - no snow, no door dings, just convenience. A rare combination of space, outdoor living, and location - this is condo living without compromise. (id:61852)
Real Broker Ontario Ltd.
403 - 302 Essa Road
Barrie, Ontario
Welcome to the Gallery Condominiums, Barrie's art inspired community. This beautifully designed unit offers 2 bedrooms and two full bathrooms, totalling 1158 sq. ft. The large open concept kitchen offers high end cabinetry, sleek quartz countertops, a timeless white backsplash, upgraded stainless steel appliances, and an abundance of storage. Flawless vinyl floors flow throughout main living areas while the smooth ceiling and pot lights compliment the space. The master boasts a large walk-in closet, and a spa-like ensuite. Enjoy the serene South Western exposure from your oversized covered balcony while BBQing and entertaining friends and family. A nature lover's dream as wildlife often frequent the 14 acres of protected park land. Life at the Gallery Condominiums includes access to the 11,000 sq. ft. roof top patio overlooking the City of Barrie and offering picturesque views of Kempenfelt Bay. Condo living can be this perfect! (id:61852)
Century 21 B.j. Roth Realty Ltd.
16 Prudhoe Terrace
Barrie, Ontario
Welcome to 16 Prudhoe Terrace, a beautifully designed, 3-bedroom, 3-bathroom townhouse located in a highly desirable Barrie community. This modern home features hardwood flooring throughout, an open-concept living and kitchen area with LG stainless steel appliances, and a cozy fireplace. The main floor offers a bright and functional layout with a walk-out to the backyard. Upstairs you'll find spacious bedrooms, including a primary suite with a 3-piece ensuite and walk-in closet. The second and third bedrooms are complete with closets and large windows. Filled with natural light and contemporary finishes, this property is ideal for families or professionals. Conveniently situated close to parks, schools, shopping, and major amenities. Move-in ready and available immediately. (id:61852)
RE/MAX Premier Inc.
2886 Warren Road
Ramara, Ontario
Discover the perfect location for your dream home or generational cottage! This spacious 110 x 190 feet flat building lot is ideally situated in community of Brechin, Township of Ramara. This property is located walking distance from designated boat launching to Lake Simcoe. Whether you are a developer or a future homeowner, this lot provides endless possibilities. Confirmed zoning is residential. New Boundary and Topo survey is available from the Owner. (id:61852)
Royal LePage Signature Realty
1165 Wickham Road
Innisfil, Ontario
Welcome to this well-maintained 4-bedroom home located on a quiet street in the desirable community of Innisfil. Featuring a functional layout with spacious bedrooms, bright living areas, and a family-friendly floor plan. Ideal for growing families or those looking for extra space to work from home. Close to schools, parks, shopping, and easy highway access. A great opportunity to own in a peaceful neighbourhood. (id:61852)
Executive Real Estate Services Ltd.
150 Ashton Drive
Vaughan, Ontario
Welcome to This Bright Corner Lot Home With Extra Large Pie Shaped Backyard, Tons Of Upgrades In The Kitchen. Built-In Closet Organizers, Professionally Finished Basement W/Custom Cabinets Throughout. The Private Backyard Offers A Peaceful Retreat-Perfect For Relaxing, Hosting, Or Family time And Much More, fully fenced backyard, Few Minutes Walk To Park And Public Transportation Close to Hospital. Just minutes from Hwy 400, 407, and 7. Basement is Leased, Tenant can leave or stay. (id:61852)
Century 21 Heritage Group Ltd.
12 Mount Crescent
Essa, Ontario
Welcome to 12 Mount Crescent, where timeless elegance meets modern luxury. Step into refined living in this exceptional 4-bedroom, 3.5-bath residence, ideally situated on a premium lot in one of Angus's most sought after communities. Offering over 3,000 sq. ft. above grade, this home seamlessly blends classic architectural design with upscale modern finishes, creating a perfect balance of sophistication and comfort.A grand 20-foot foyer, highlighted by an opulent dual gold-leaf chandelier, sets the tone for the elegance found throughout. The heart of the home is the gourmet chef's kitchen, equipped with premium Thermador appliances, a 48-inch gas range, custom quartz countertops and backsplash, a built-in refrigerator, and a spacious centre island ideal for entertaining and everyday family living.Rich engineered hardwood flooring flows throughout, complemented by custom Closets by Design organizers that elevate both form and function. The primary suite is a private retreat featuring a spa-inspired 5-piece ensuite, while three additional bedrooms each offer their own ensuite, providing exceptional comfort and privacy for family and guests alike.Step outside to a beautifully landscaped backyard oasis, complete with elegant patio stonework, a full sprinkler system, and ample space for outdoor entertaining. Additional features include a tandem three-car garage, professionally landscaped front and rear yards, and a wired security system for added peace of mind.Ideally located just minutes from major shopping, highway access, scenic trails, parks, and top-rated schools including Angus Morrison Elementary and St. Joan of Arc Catholic High School.Timeless in design, rich in quality, and Exceptional in every detail. This remarkable home must be seen to be truly appreciated. (id:61852)
RE/MAX Experts
121 Luzon Avenue
Markham, Ontario
Welcome to this luxury 3,492 sq.ft. ARISTA Baywood Model in prestigious Boxgrove Village, featuring a rare 890 sq.ft. ground-floor commercial flex space-ideal for retail, office, studio, medical, or professional use. The storefront faces Copper Creek Drive with large display windows and strong exposure. Enjoy exceptional parking with an attached 2-car garage plus a 4-car driveway (up to 6 total). The main level offers a bright open-concept great room with hardwood floors, elegant wall trims, and a statement staircase with wrought-iron pickets.The upgraded chef's kitchen features granite countertops, stainless steel appliances, mosaic backsplash, a large island, and a stylish breakfast area. This level also includes 2 full bedrooms, laundry room, and a walkout to a balcony features motorized retractable screens that keep out mosquitoes and snow, allowing you to enjoy fresh air year-round while maintaining complete privacy (you can see out, but others can't see in). The upper level includes a bright media loft with a designer wood-accent wall, two generous bedrooms. The primary suite offers a custom geometric feature wall, a walk-in closet, and a luxury 5 piece ensuite with double vanities, glass shower, and deep soaker tub. A standout highlight is the expansive third-floor rooftop terrace, providing private outdoor living ideal for entertaining, dining, gardening, children's play, or creating a custom rooftop lounge. A large outdoor storage shed is included. This property follows layout: Ground Floor - 890 sq.ft. commercial unit flex space, 2-car garage (plus 4-car driveway); Main Floor - Great room, kitchen, breakfast, bedroom, study/office, laundry, balcony; Upper Floor - Media loft, 2 large bedrooms, 2 full baths (incl. primary ensuite) and Oversized private terrace with storage shed. VTB may be considered for qualified buyers on a fast closing, terms to be negotiated. Furniture package available for purchase at buyer's option; pricing negotiable. (id:61852)
Bay Street Group Inc.
22 Freeman Williams Street
Markham, Ontario
Brand-New Beautiful Freehold Townhouse By " Minto " At High demanded Union Village. Perfect Layout, Builder Finished Basement. 9 Ft Smooth Ceiling On Main FL. 9 Ft Ceiling On 2nd FL, Hardwood Floors On Main Level. Open Concept Kitchen, Spacious Pantry Providing Additional Kitchen Storage. All Rooms with large Size Windows. Primary Bed W/Walk-In Closet & 5 Pc En-Suite. Finished Basement For Extra Recreation Space. An Upgraded 200-Amp Electrical Panel. Central Vacuum Rough In. Electric Car Charger Rough In. Steps To Top Ranked Pierre Elliott Trudeau High School, Close to All Amenities. Minutes to Angus Glen Community Centre, Supermarket, Restaurants, Plaza, Bank, Library, Golf Course, Parks, 404/407, Go Station & Public Transit. Bonus: One Year of Free Internet Service. (id:61852)
Homelife Landmark Realty Inc.
12 Barberry Crescent
Richmond Hill, Ontario
Meticulously maintained and updated home located in the heart of Oak Ridges, backing onto protected greenspace with breathtaking views and direct access to walking trails. This exceptional property features a gourmet kitchen and breakfast area with a walk-out to a spectacular backyard retreat, complete with an oversized deck, shaded seating area, hot tub, and outdoor shower-perfect for entertaining or relaxing in total privacy. The beautifully crafted deck was thoughtfully designed and built by Paul LaFrance, a respected Canadian outdoor design expert. The sun-filled, open-concept family room offers a gas fireplace and desirable western exposure, overlooking the serene, park-like backyard setting. A main floor office with French door entry and coffered ceiling provides flexible living space and can easily be converted into a formal dining room. The upper level features four generously sized bedrooms. The primary bedroom retreat boasts double-door entry, a spa-inspired 5-piece ensuite, and a walk-in closet. The second bedroom functions as an ideal guest suite with its own 3-piece ensuite and walk-in closet. The finished lower level offers a spacious open-concept recreation room with exercise area, built-in shelving, a separate games room, and a 3-piece washroom-plus the potential for a fifth bedroom. Additional highlights include hardwood flooring on the main level, custom built-ins in upper-level closets, wrought-iron staircase pickets, ample storage, a cold cellar, and exceptional functionality throughout. Don't miss this opportunity to live in this sought-after neighbourhood close to shopping, transit, and within walking distance to top schools and parks. (id:61852)
Harvey Kalles Real Estate Ltd.
320 - 11611 Yonge Street
Richmond Hill, Ontario
Welcome to this fantastic 2 bed plus den, 2 bath condominium unit, offering a spacious 984 square feet of living space along with a large balcony. The unit includes two prime parking spots, one conveniently right by the entrance and two lockers for extra storage. You'll also love the large walk-in closet, adding even more convenience. This location on Yonge Street offers easy access to YRT and Viva transit, as well as major highways. The building is quiet, well-maintained, and features 24/7 security for your peace of mind. Enjoy fantastic amenities including a beautiful landscaped rooftop terrace, a fully equipped gym, a party room, and an outdoor patio space. Plus, you're just steps away from grocery stores, banks, and all the everyday conveniences you need. (id:61852)
Century 21 Atria Realty Inc.
528 - 7900 Bathurst Street
Vaughan, Ontario
Discover this bright, modern 1-bedroom condo in one of Thornhills most desirable communities-complete with rare, highly sought-after underground parking spot equipped with a personal EV charging station. Perfect for professionals or anyone seeking a modern condo with premium extras that add exceptional convenience and value that are nearly impossible to find in a 1-bedroom suite. The thoughtfully designed suite features an open-concept layout that blends style, comfort, and functionality, creating an inviting space perfect for everyday living and beautiful sunrises from the oversized balcony. Located just steps from Promenade Mall, Walmart, restaurants, cafés, and essential amenities, this condo offers the ideal balance of comfort and accessibility. Commuting is a breeze with quick access to Hwy 407, Hwy 7, and public transit. Building Amenities Include Golf Simulator, Exercise Room, Sauna, Visitors' Parking And Guest Suites. (id:61852)
Royal LePage Real Estate Services Ltd.
1206 - 8 Interchange Way
Vaughan, Ontario
Brand New Festival Tower C luxury Condo Stunning 2 bedrooms , featuring 2 full upgraded bathrooms. Corner Unit with Large Terrace - Open concept kitchen living room - ensuite laundry, stainless steel kitchen appliances included, stone counter tops. (id:61852)
RE/MAX Atrium Home Realty
1713 - 2545 Simcoe Street N
Oshawa, Ontario
Welcome to U.C. Tower 2, North Oshawa's modern landmark! This bright and stylish 1+1 bedroom, 1 parking spot and a locker, 1 bathroom condo features a spacious open-concept layout with floor-to-ceiling windows showcasing beautiful west-facing views. The contemporary kitchen boasts quartz countertops, stainless steel appliances, and sleek cabinetry-perfect for everyday living or entertaining. The large primary bedroom offers full floor-to-ceiling windows and a generous closet, while the versatile den can also be comfortably used as a second bedroom or, extended dining room. Step out onto your private balcony and enjoy stunning skyline views stretching toward Toronto. Residents enjoy access to exceptional amenities, including a fully equipped fitness centre, yoga studio, concierge, outdoor terrace with BBQs, games room, and more. Located just steps from Durham College, Ontario Tech University, transit, shopping, restaurants, and major highways, this is convenience and lifestyle at its finest. Parking and a locker are included. Rogers high-speed internet is also included in the rental price. Tenant is responsible for all utilities. Perfectly situated, this one truly has it all! (id:61852)
Century 21 Percy Fulton Ltd.
