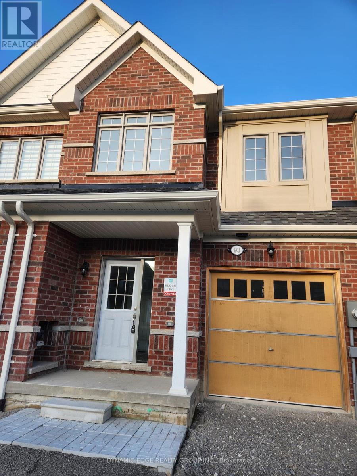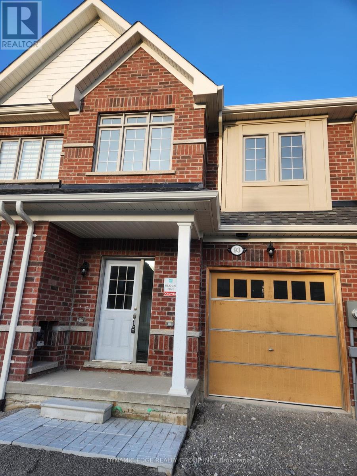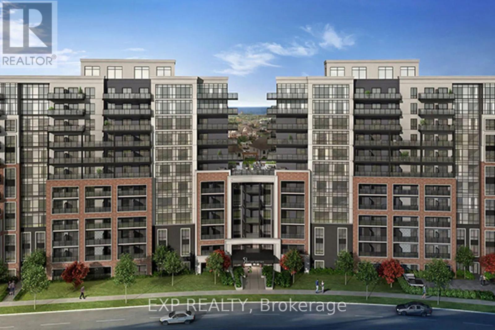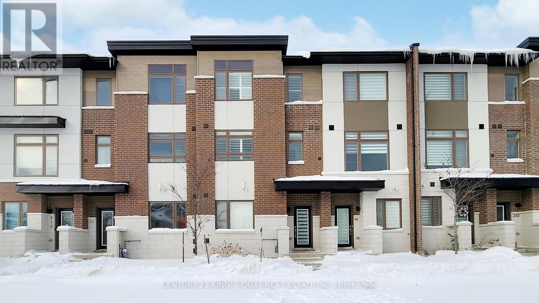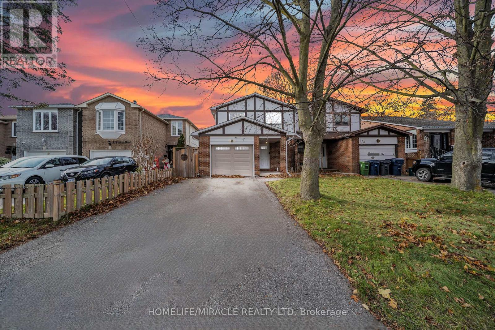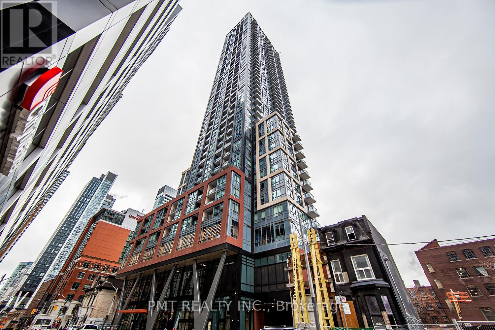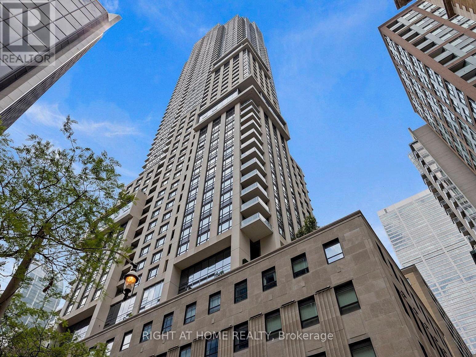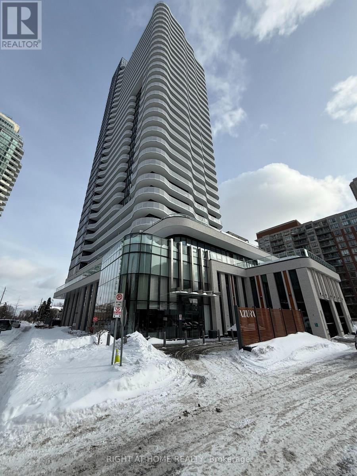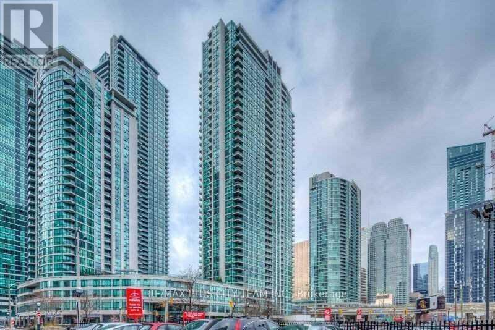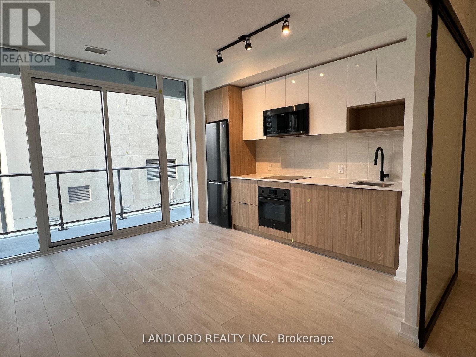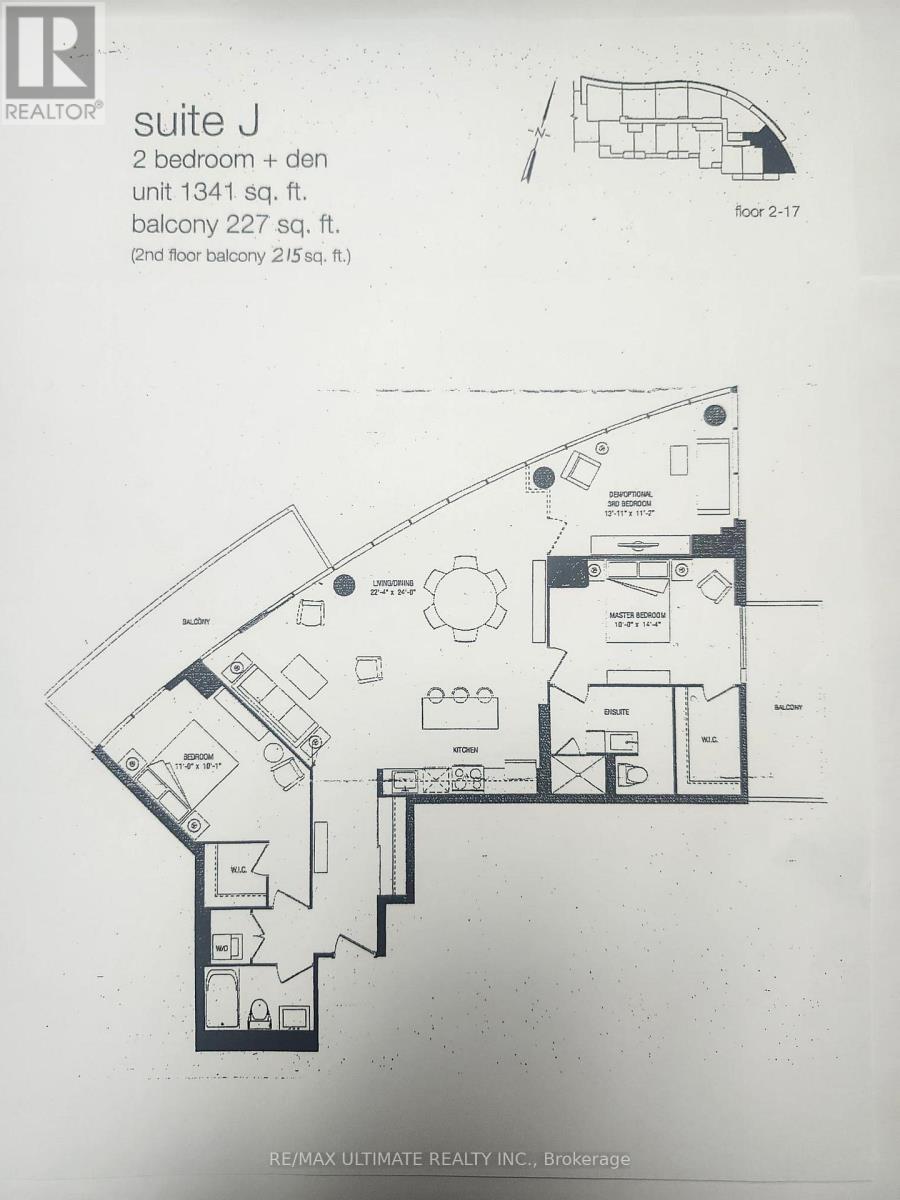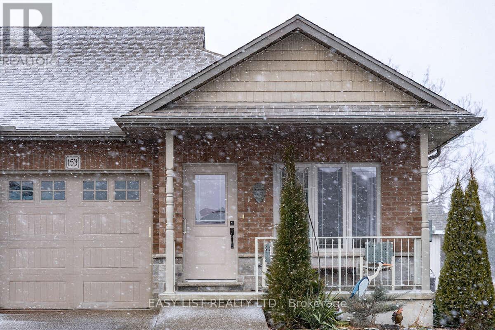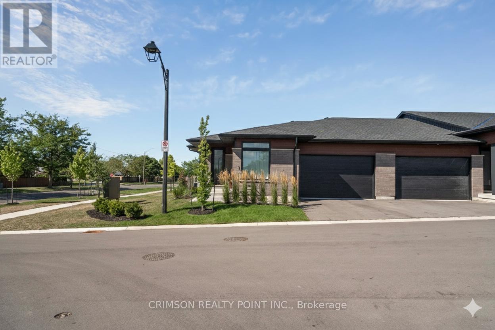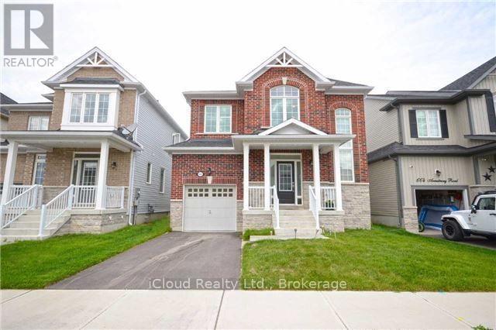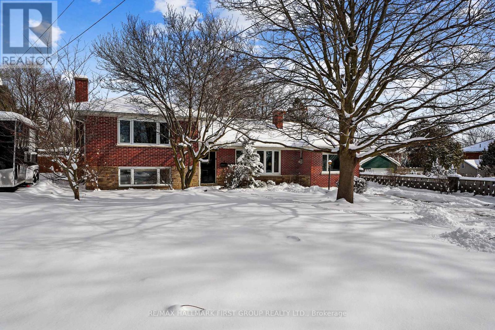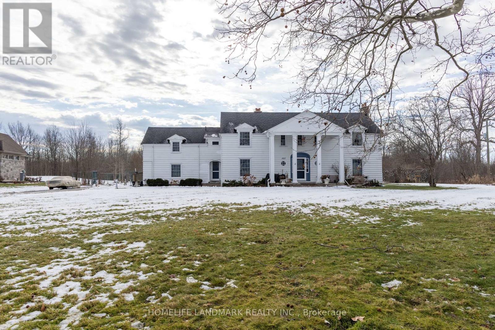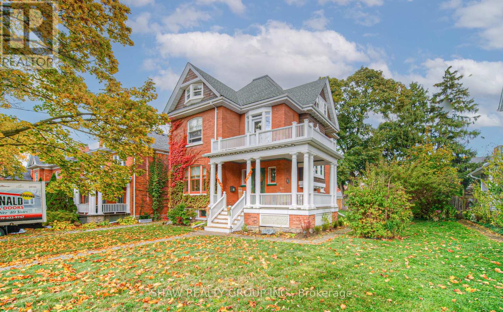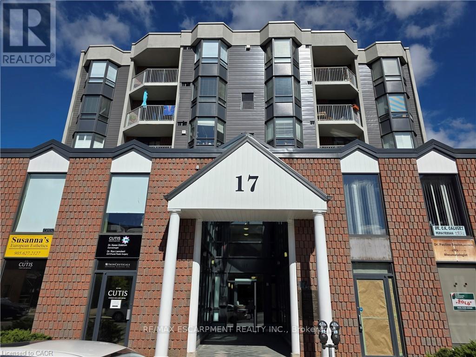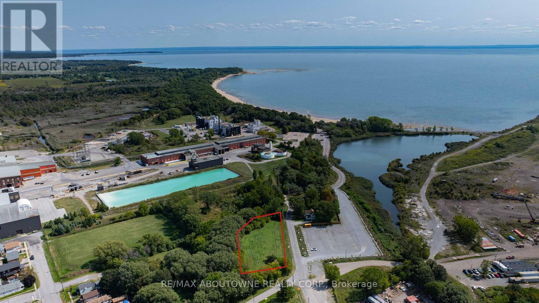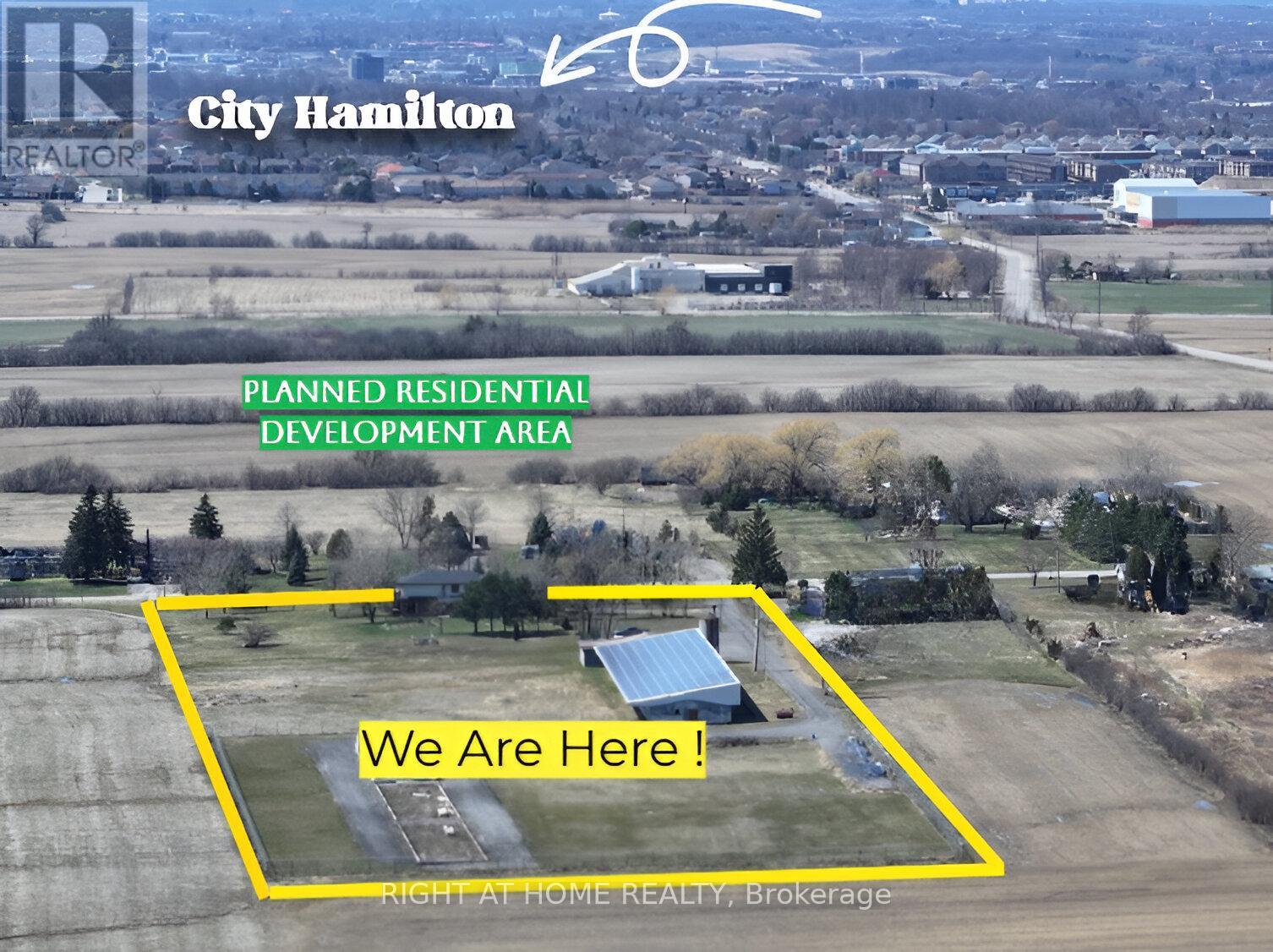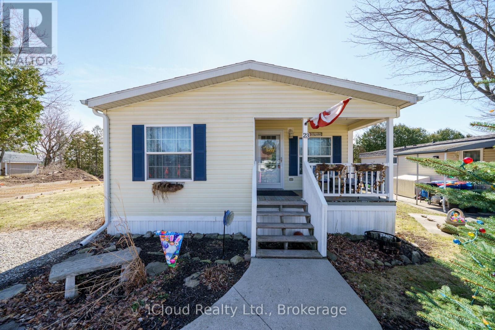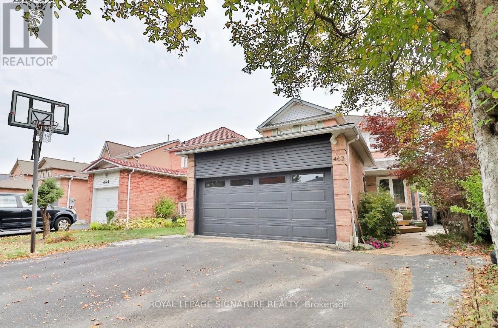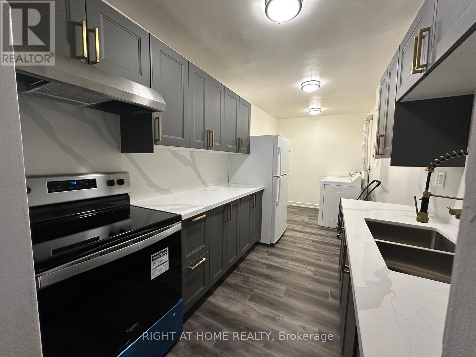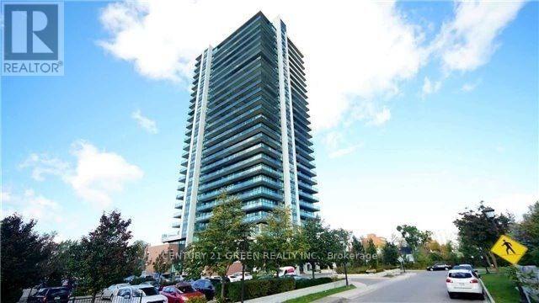93 North Garden Boulevard
Scugog, Ontario
Welcome To 93 North Garden Boulevard, Port Perry - A Beautifully Located 3-Bedroom, 2.5-Bathroom Home In A Highly Desirable Neighborhood. This Property Offers A Prime Location With Quick And Easy Access To Schools, Parks, And The Recreation Centre, Making It Ideal For Families. It's Also Just A Few Minutes From Downtown Port Perry And The Scenic Lake Area, Perfect For Enjoying Local Shops, Dining, And Waterfront Activities. The Home Is Conveniently Located Close To Lakeridge Health Hospital, Adding To Its Everyday Practicality. Upstairs, The Spacious Primary Bedroom Features A Private 3-Piece Ensuite And A Walk-In Closet, Providing A Comfortable And Functional Retreat. The Second Floor Also Includes An Additional 3-Piece Bathroom, Well-Positioned To Serve The Remaining Bedrooms. This Well-Maintained Home Combines Comfort, Convenience, And An Unbeatable Location, Making It A Fantastic Opportunity For Homeowners Or Investors Alike. (id:61852)
Dynamic Edge Realty Group Inc.
93 North Garden Boulevard
Scugog, Ontario
Welcome To 93 North Garden Boulevard, Port Perry - A Beautifully Located 3-Bedroom, 2.5-Bathroom Home In A Highly Desirable Neighborhood. This Property Offers A Prime Location With Quick And Easy Access To Schools, Parks, And The Recreation Centre, Making It Ideal For Families. It's Also Just A Few Minutes From Downtown Port Perry And The Scenic Lake Area, Perfect For Enjoying Local Shops, Dining, And Waterfront Activities. The Home Is Conveniently Located Close To Lakeridge Health Hospital, Adding To Its Everyday Practicality. Upstairs, The Spacious Primary Bedroom Features A Private 3-Piece Ensuite And A Walk-In Closet, Providing A Comfortable And Functional Retreat. The Second Floor Also Includes An Additional 3-Piece Bathroom, Well-Positioned To Serve The Remaining Bedrooms. This Well-Maintained Home Combines Comfort, Convenience, And An Unbeatable Location (id:61852)
Dynamic Edge Realty Group Inc.
328 - 51 Clarington Boulevard
Clarington, Ontario
Welcome to this bright and airy 1-bedroom + spacious den. This never lived brand-new condo features stainless steel appliances, sleek modern finishes, and a generous balcony perfect for relaxing or entertaining. The versatile den can easily serve as an office, extra bedroom, or walk-in closet to suit your lifestyle. Included with the unit are 1 parking spot and High speed internet, offering convenience and peace of mind. Residents enjoy exceptional amenities including a concierge, stylish lounge, fully equipped gym, library, outdoor terrace, and amenity room-perfect for work, leisure, and social gatherings. Located in a thriving community with easy access to Hwy 401 and GO Transit, you're just minutes from local shops, restaurants, and recreational activities. This modern condo combines luxury, convenience, and lifestyle-a rare opportunity in Bowmanville's growing market!. A sophisticated residence that truly stands out - an absolute must-see. (id:61852)
Exp Realty
210 - 250 Finch Avenue
Pickering, Ontario
Newly Built Complex in Rouge Park Community. Modern Open Concept, Bright And Spacious. $$ Upgraded for Skylight, Staircase Iron Bar and Coffered Ceiling Etc. Main level 9 ft. Walkout from living room To balcony, Equipped With BBQ's Gas Line. Large kitchen Quartz Countertops, Breakfast Bar and Backsplash. Stainless Steel Appliances. Primary Bedroom Features A walk-in Closet & 4 Pcs Ensuite. Two Tandem Parking Garage. Walking Distance To The Park, And Rouge Valley Conservation. Close To Go Station, HWY 401/407 and All Amenities. Freehold Townhome With Common Elements, Potl Fee $106.60 (id:61852)
Century 21 King's Quay Real Estate Inc.
234 Manse Road
Toronto, Ontario
234 Manse Road is a rare find four-bedroom semi-detached home on large lot in Scarborough's desirable West Hill community. Featuring generous size bedrooms, and a family-friendly setting close to schools, parks, transit, and shopping, this home offers both comfort and convenience. Some images have been virtually staged for illustrative purposes. Sold as-is, where-is, it presents an excellent opportunity for families or investors seeking space, potential, and a prime location. (id:61852)
Homelife/miracle Realty Ltd
3509 - 108 Peter Street
Toronto, Ontario
Enjoy This 1 Bedroom 35th Floor Unit With South Facing City Views. Enjoy This Space And Experience All The Perks Of Downtown Living. State Of The Art, Integrated Stainless Steel Appliances, A Large Spa Like Bathroom, And Sleek Designs And Finishes Throughout. Conveniently Located In The Heart Of Toronto With Easy Access To TTC, Queen West, King West, Finance District, Fashion District, Shops, Restaurants, And More! Industry Leading Building Amenities: Concierge, Gym, Party Room, And More! (id:61852)
Pmt Realty Inc.
1904 - 88 Scott Street
Toronto, Ontario
Welcome to 88 Scott Street, an iconic address where timeless style meets modern convenience in the heart of Toronto's Financial District. This luxurious 1 Bedroom + Large Den suite offers a thoughtfully designed floor plan with high-end finishes and an open-concept layout. The kitchen features integrated appliances, sleek cabinetry, and premium countertops, seamlessly connecting to the living and dining area, enhanced by floor-to-ceiling windows that fill the home with natural light. The spacious bedroom offers comfort and privacy, while the oversized den provides rare versatility it is large enough to be used as a genuine second bedroom, guest room, or private home office, making this suite ideal for todays flexible lifestyle.88 Scott offers residents access to outstanding amenities that rival those of a five-star hotel. Enjoy the state-of-the-art Core Club fitness centre, relax in the stunning Sky Lounge with panoramic city and lake views, or take advantage of the indoor pool, sauna, Wi-Fi lounges, meeting and party rooms, guest suites, and attentive 24-hour concierge service. Every detail of this building has been curated to deliver an elevated urban living experience. The location is second to none, boasting a perfect 100 Walk Score. Steps to Union Station, King Station, the PATH, and surrounded by Toronto's finest dining, shopping, and cultural attractions. St. Lawrence Market, Berczy Park, the waterfront, and the Distillery District are all nearby, offering endless opportunities for work, play, and leisure. (id:61852)
Right At Home Realty
1811 - 15 Holmes Avenue
Toronto, Ontario
Welcome to this stunning two-bedroom corner unit offering breathtaking southeast views of downtown, the surrounding neighbourhood, and the lake. Flooded with natural light, this home features an expansive wrap-around balcony totalling 246 sq. ft. - perfect for relaxing or entertaining while enjoying panoramic city vistas.Located in a modern building just three years old, this unit sits at one of North York's most vibrant and convenient intersections (Yonge & Finch). Enjoy a walkable lifestyle with the TTC subway station, public library, trendy restaurants, and grocery stores all just a 5-minute walk away. Commuters will love the quick access to Highways 401 and 404, only 5-8 minutes drive.The unit includes one parking space and one locker, both conveniently located on Parking Level 1 - with the parking spot positioned directly in front of the elevator for maximum ease.Residents enjoy an impressive collection of premium amenities, including a fully equipped gym, yoga studio, golf simulator, pet spa, children's playroom, party room, rooftop terrace with BBQs, visitor parking, and guest suites. (id:61852)
Right At Home Realty
3904 - 16 Yonge Street
Toronto, Ontario
ALL UTILITIES INCLUDED! Welcome to the Lower Penthouse at Pinnacle Centre-an exceptional opportunity to lease a luxurious residence in the heart of downtown Toronto. This elegant 2-bedroom + den, 2-bathroom suite spans approximately 1,070 sq. ft., featuring soaring high ceilings and breathtaking panoramic views of Lake Ontario and the city skyline. The bright, open-concept layout combines modern design with everyday comfort, offering a seamless flow between the living, dining, and kitchen areas. The modern kitchen is finished with granite countertops, a breakfast bar, and full-sized stainless steel appliances, ideal for cooking or entertaining. Step out onto the private 54 sq. ft. balcony and enjoy your morning coffee or evening sunsets with stunning water views. The bedroom wing offers privacy and functionality, featuring two spacious bedrooms and two full bathrooms, including a primary ensuite. The den provides flexible use as a home office or reading nook. Residents of Pinnacle Centre enjoy access to a wide range of resort-style amenities, including multiple fitness facilities, a 70-foot indoor pool, hot tubs, sauna, steam room, tennis and squash courts, a movie theatre, guest suites, business centre, and an outdoor terrace with BBQ areas. Perfectly situated steps from Union Station, the PATH, Scotiabank Arena, the Financial and Entertainment Districts, and the Harbourfront, with easy access to the Gardiner Expressway and Billy Bishop Airport, this Lower Penthouse offers the ultimate blend of luxury, convenience, and downtown lifestyle. (id:61852)
RE/MAX Plus City Team Inc.
323 - 5 Defries Street
Toronto, Ontario
Professionally Managed 1 Bed + Den Suite Featuring A Sleek Modern Kitchen With Upgraded Quartz Countertops, Built-In Appliances And Ceramic Backsplash. Sun-Filled Open Living Area Showcasing Floor-To-Ceiling Windows, Smart Home Controls And Walk-Out To A Full-Width North-Facing Balcony. Includes A Mostly Enclosed Den Perfect For A Home Office Or Guest Space, Plus Convenient Ensuite Laundry. njoy Access To Outstanding Building Amenities Including A Rooftop Terrace, 24-Hour Concierge, Guest Suites, Outdoor Pool, Fire Pit, Outdoor Dining Areas, Fitness Centre And More. Prime Location Between Leslieville/Riverside, Corktown/Distillery District And Regent Park, Just Minutes To Transit, Major Highways, Parks And Everyday Conveniences. Walk Score Of 93! A Must See! **Appliances: Fridge, Oven, Cooktop, Microwave hood fan, Dishwasher, Washer and Dryer ** Utilities: Heat, Hydro & Water Extra **Locker: 1 Locker Included, Located On Same Floor As Unit (id:61852)
Landlord Realty Inc.
807 - 35 Brian Peck Crescent
Toronto, Ontario
Scenic On Eglinton! Exceptionally spacious 1,341 sq ft corner unit. 2 bedrooms plus large separate den, 2 full baths. 2 parking spaces, 2 lockers. This contemporary suite offers a generous open concept plan with floor-to-ceiling windows and two balconies. Unit entry has hallway, with double closet, that provides privacy before leading to impressive principal areas and spectacular view. Large living and dining room is perfect for entertaining, with a walkout to 1st balcony. Kitchen features granite counter & island with breakfast bar. Oversize, bright corner den has floor-to-ceiling windows on 2 sides. Primary bedroom has modern 3-pc ensuite bath, walk-in closet and walkout to private 2nd balcony! Split bedroom plan features 2nd bedroom with a walk-in closet and a walkout to the main balcony. 4-pc bath and laundry. Enjoy an unobstructed expansive view of natural greenery and nearby ravine. Great amenities include 24-hour concierge, gym, indoor pool, party/meeting room and more! Terrific Leaside location, easy access to Hwy 404 & 401, new Eglinton LRT. Wilket Creek & Sunnybrook Parks, Sunnybrook Hospital, short drive to Shops At Don Mills. Don't miss this rare, fabulous suite. (id:61852)
RE/MAX Ultimate Realty Inc.
153 Brown Street
Norfolk, Ontario
For more info on this property, please click the Brochure button below. Discover this exceptional freehold end-unit townhome with fully-finished basement apartment unit and breathtaking views of Lake Erie. This 4-bedroom, 3-bathroom townhome is nestled near the end of a peaceful cul-de-sac in the charming lakeside community of Port Dover. Built in 2018, this home is the only unit featuring a generous 17-foot side yard, providing extra outdoor space and privacy. Enjoy your morning coffee on the front porch with amazing views of Lake Erie. The open-concept main floor boasts a spacious kitchen, dining, and living area, with a sliding glass door leading to a backyard deck ideal for entertaining. The kitchen features a large island and plenty of cabinetry. The primary bedroom includes a full 4-piece ensuite and walk-in closet, while the additional main-floor bathroom offers a walk-in shower. The fully finished lower level is a standout feature, offering a separate living space with its own kitchen, dining area, living room, laundry, two bedrooms, and an ensuite 3-piece bathroom perfect for multi-generational living or rental income potential. Additional highlights include an upgraded exposed aggregate concrete driveway, a single-car garage, and a front porch ramp for accessibility. This location is within walking distance to downtown shops, restaurants, theatre, and the beach. The nearby Port Dover Marina makes this home a fantastic choice for boating and fishing enthusiasts. The town of Simcoe is only 12 minutes away offering access to local hospital, Walmart, Canadian Tire, Winners, Staples, grocery stores, and many other amenities and restaurants. (id:61852)
Easy List Realty Ltd.
1 - 300 Richmond Street
Thorold, Ontario
Amazing opportunity, Welcome to this beautiful 2 bedrooms 2 full bathroom, main floor laundry, end unit luxury bungalow townhouse located in Serene Richmond Woods in Thorold. Enjoy your summer days lounging in your private rear covered deck. This open and bright home is located in a prime location close to entertainments and easy highway access, perfect for time home buyers or down sizing with a low maintenance fee! Full basement offers an open space, an opportunity to the buyers to design their own space and unleash your creativity, lots of possibilities! (id:61852)
Crimson Realty Point Inc.
668 Armstrong Road
Shelburne, Ontario
Amazing 4 bedrooms, 3 bathrooms detached home located on a family friendly neighborhood. Tandem 2 cars garage. Grand entrance through covered porch into 17ft high ceiling foyer. 9 ft ceiling through put. Beautiful spiral staircase overlooks. New laminate flooring on main level. Great eat-in kitchen w/o backyard. Sep. formal room and family room. Upper level master w/ full ensuite washroom, w/i closets. Spacious 3 remaining bedrooms. Please note pictures are from previous listing. (id:61852)
Icloud Realty Ltd.
368 Anne Street
Cobourg, Ontario
Family living at its finest, ideally located just moments from Downtown Cobourg and the shores of Lake Ontario, set on a large lot with a true backyard oasis and private pool area. The bright, sun-soaked front living room features bay windows, a cozy fireplace, built-in shelving, and a carpet-free layout. A generously sized dining room is perfect for hosting large gatherings, offering multiple windows and classic chair rail mouldings. The eat-in kitchen provides ample cabinetry, a tile backsplash, recessed lighting, and island prep space. An informal dining area includes a built-in corner cabinet and a walkout to the back deck, ideal for effortless entertaining. The main floor also offers a well-appointed bedroom or flexible office space. Upstairs, two spacious bedrooms are complemented by a full bathroom. The lower level features a sunny rec room with a charming brick-surround fireplace, a bathroom, and a dedicated laundry room. A spacious deck extends the living space outdoors, overlooking a sprawling backyard framed by mature trees and lush greenery. The private pool area impresses with a large pool, waterslide, and pool house, creating the ultimate summer retreat. All just minutes to amenities, downtown shops, restaurants, Cobourg Beach, and easy access to the 401. (id:61852)
RE/MAX Hallmark First Group Realty Ltd.
RE/MAX Rouge River Realty Ltd.
1927 Niagara Parkway
Fort Erie, Ontario
Spacious Character Home Originally Built By A Shipping Captain On The Great Lakes In The 1930's. Featuring 6 Bedrooms, Including Newly Renovated Master Suite,1 Ensuite&2 Bedrooms With Raised Ceilings &Exposed Beams. It's Original Woodwork, Built-Ins And Hardwood Floors Add Warmth And Charm. The Map Room Is Gem. Entertain & Relax With ease Year Round With The Inground Pool, Firepit &Spacious Yard Or Curl Up In A Sunny Spot By 1 Of 2 Fireplaces , Enjoy Breathtaking Sunsets And The Highly Desirable Niagara River Area With Stunning Views Of Scenic Beaver Island State Park And The Friendship Trail (Over 20 Km). Enjoy Breathtaking Sunsets, Natural Woodlands, And Abundant Wildlife At The Rear Of The Property. Just Minutes To Buffalo, The Niagara River, And Nearby Marina, And Approximately 90 Minutes To Ski Country At Ellicottville. Words And Pictures Do Not do A Complete Justice To The Property. ITS A MUST SEE!!! Welcome To View At Any Time. (id:61852)
Homelife Landmark Realty Inc.
543 Queenston Road
Cambridge, Ontario
Welcome to 543 Queenston - a rare heritage masterpiece in the heart of Preston. Built 1905 and cared for by one family for six decades, this stunning red-brick Queen Anne-style home exudes character. From the wrap-around veranda (rebuilt 2015) to the tree-lined avenue steps from Uptown Preston, 3-bed, 3-bath home offers a blend of charm and convenience. Designated on the City of Cambridge's heritage register, it's ready for its next chapter with smart, local roots. As you approach, the craftsmanship of the covered veranda, rebuilt in 2015, stands out. Leaded-glass windows frame the front entry, while a distinctive shingled gable with round and Palladian windows grace the home's south side, a hallmark of its historic design. A welcoming foyer opens to generous living and dining rooms with pegged oak floors, nearly 10-foot ceilings, and original glass-panelled pocket doors. Living room is anchored by a wood-burn fireplace, while the dining room has bay window seats and a built-in China cabinet that shows home's character and history. The eat-in kitchen has plenty of workspace and storage and a butler's pantry. Upstairs, the beautiful oak staircase leads to a large landing that connects to three generous bedrooms and a roomy family bathroom. While the bath awaits your modern touch, its size and separate water closet offer incredible potential. The upper attic is full of character could be transformed into a luxurious primary suite, studio, or family room. The expansive 58' x 143' lot provides ample space for a pool, garden, or future addition, and the detached single-car garage with reinforced bracing and a newer roof complements the six-car driveway. This home has seen thoughtful updates while preserving its original charm, including a new fence (2022), balcony door (2023), flat roof (2023), chimneys and flute (2023), landing bay windows (2023), attic windows (2023), all exterior cedar shakes (2023), hot water tank (2024, rented), and new porch steps (2025). (id:61852)
Shaw Realty Group Inc.
206 - 17 King Street E
Hamilton, Ontario
Discover the perfect opportunity to grow your business in the vibrant heart of Downtown Dundas. This bright and versatile 413 sq. ft. commercial space offers incredible value at just $1,499/month Located in a high-visibility area with strong foot traffic, this unit is ideal for a variety of professional, retail, or creative uses. Surrounded by charming shops, restaurants, and all the character Dundas has to offer, your business will thrive in this sought-after location. (id:61852)
RE/MAX Escarpment Realty Inc.
55 Fares Street
Port Colborne, Ontario
Great Location building/ Development lot on the corner of Fares St & Lake Rd. Only a few minutes walk from the popular Nickel Beach area. Perfect recreational year round community and close to all amenities. Zoned R4 Ideal for multi-family Development! This Is A Rare Opportunity in The Niagara Region With A Lucrative development opportunity. **EXTRAS** City is very supportive of development and has a number of incentive programs to encourage development. (id:61852)
RE/MAX Aboutowne Realty Corp.
International Realty Firm
96 Second Road E
Hamilton, Ontario
Rare opportunity to own a cash-flowing agri-commercial asset on the urban edge of Hamilton. This unique 7-acre property offers multiple established and scalable income streams, making it ideal for investors, agri-business operators, or multi-generational owners seeking both lifestyle and return. The property features a 150 kW FIT solar system with long-term contract providing strong, predictable income, a licensed chicken processing facility, greenhouse permits (existing and expandable), and approximately 7,000 sq ft of usable indoor storage, creating diversified revenue from day one. A spacious 4-bedroom home with two kitchens offers flexibility for owner-occupancy, staff housing, or multi-family living. New roof (2024), ample parking, and excellent access make operations efficient and convenient. Located at the edge of Hamilton's urban expansion area, this property also provides significant long-term land value upside, combining today's cash flow with tomorrow's growth potential. A rare chance to secure a business, income property, and strategic land holding in one purchase. (id:61852)
Right At Home Realty
23 Macpherson Crescent
Hamilton, Ontario
Welcome to the exquisite Beverly Hills Estates within the vibrant Parkbridge community! This charming 2-bedroom bungalow at 23 Macpherson is surrounded by beautifully landscaped perennial gardens and features a welcoming covered front porch. Step inside to discover a spacious open-concept layout highlighted by soaring cathedral ceilings, creating an inviting atmosphere. The kitchen is a chef's dream, complete with a cozy breakfast nook, ample cabinetry, and generous countertop space. For even more functionality, a central island provides additional workspace while overlooking the sunlit living room. The home boasts two well-proportioned bedrooms with ceiling fans, with the primary suite featuring a three-piece ensuite and double closets for your convenience. An additional versatile room at the back of the house can serve as a third bedroom, office, playroom, craft space, workout area, or cozy sitting/T.V. room the possibilities are limitless! A beautifully finished laundry room offers access to the side yard, complete with a deck and two handy sheds. The property also includes a double driveway for ample parking. As a resident of this fantastic community, you'll have access to the Recreation Center, where you can enjoy activities like pool, cards, bingo, and darts, or host events in the full kitchen with family and friends. Adults can unwind at the horseshoe pits, adding to the sense of community and enjoyment. Conveniently located on a paved circle in a serene rural setting just off Hwy 6, this home provides easy commuting to Burlington, Cambridge, Guelph, Hamilton, Milton, Oakville, and Waterdown. You're just 15 minutes from the 401 and 403 highways. The lease fee of $800.64 includes property taxes, snow removal for common areas, and grass cutting, making this an incredible opportunity to enjoy a vibrant lifestyle in the popular Parkbridge community. Don't miss out on calling this beautiful bungalow your new home! (id:61852)
Icloud Realty Ltd.
Room - 462 Luzon Crescent
Mississauga, Ontario
Master bedroom with it's own ensuite bathroom and a walk in closet in a shared newly renovated2 storeys house in Fairview. Share a huge eat in Kitchen, dining room and living room with 3other rooms in the house . Hardwood Floor, skylight, bright and shine, big rooms, big no shared bathroom and walk-in closet. Landlord live in 1 of the other bedroom. utilities included. 1parking available. Students and new immigrants welcome. (id:61852)
Royal LePage Signature Realty
1616 - 320 Dixon Road
Toronto, Ontario
Newly Renovated 2-Bedroom Apartment! Welcome To This Beautifully Renovated 2-Bedroom, 1-Bathroom Apartment, Offering Modern Finishes And A Bright, Layout. Enjoy A Brand-New Kitchen Sleek Countertops, And Ample Cabinet Space. Freshly Painted Walls, Stylish Flooring, And Updated Lighting Create A Warm And Inviting Atmosphere. The Upgraded Bathroom Features Contemporary Fixtures. Conveniently Located Near HWY 401, Transit, Shopping, Schools, And Parks, This Move-In-Ready Home Is Perfect For Comfortable City Living. Don't Miss Out & Schedule Your Viewing Today! (id:61852)
Right At Home Realty
501 - 100 John Street
Brampton, Ontario
Beautiful Park Place Condo for Lease! This bright and spacious 1+Den unit offers plenty of natural light with an open, airy view. Features include granite countertops, upgraded backsplash, marble bathroom vanity, porcelain tile in the entryway, stainless steel appliances, and a large terrace with a gas BBQ hookup. Enjoy top amenities: gym, games room, party room, and a rooftop terrace with BBQ area. Walking distance to the GO Station, Gage Park, Rose Theatre, City Hall, shops, and restaurants. Minutes to Hwy 410. A stunning, move-in-ready unit in an unbeatable location! (id:61852)
Century 21 Green Realty Inc.
