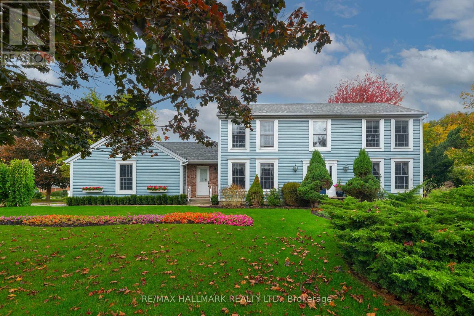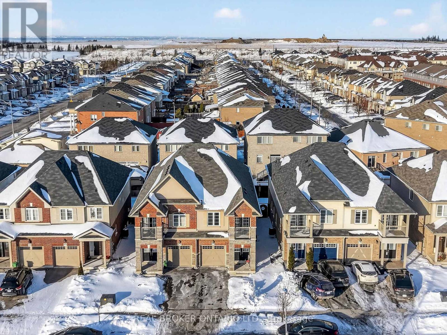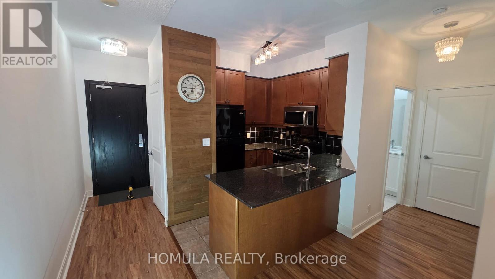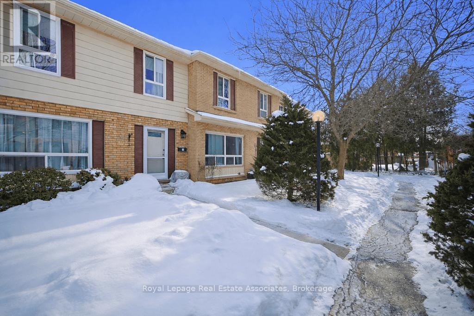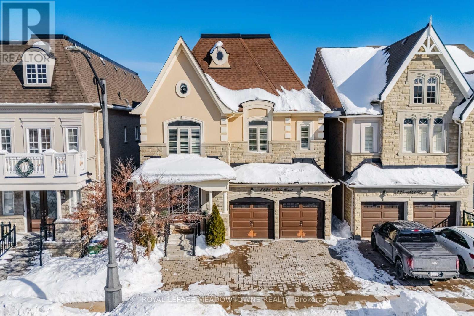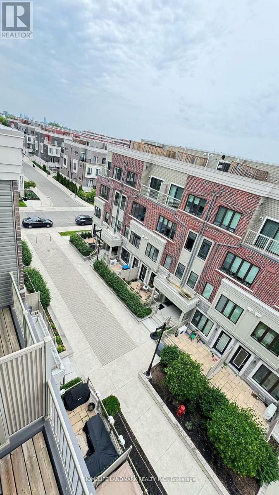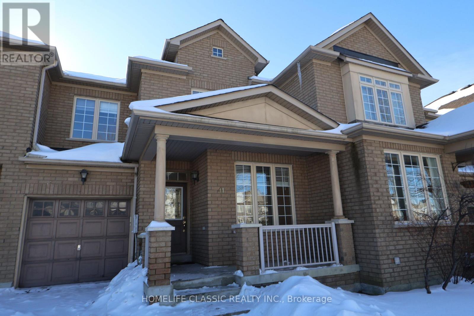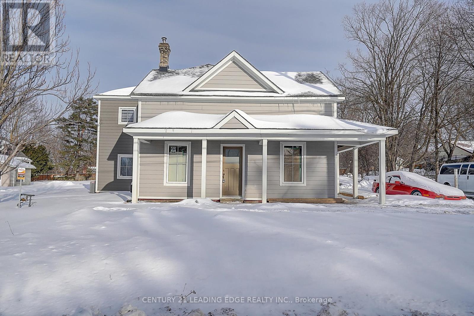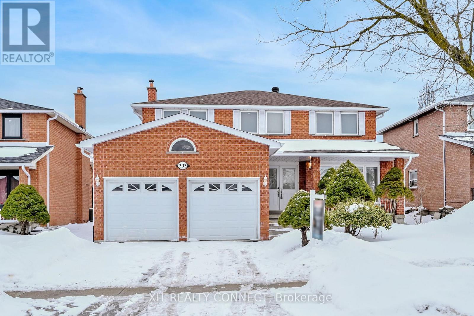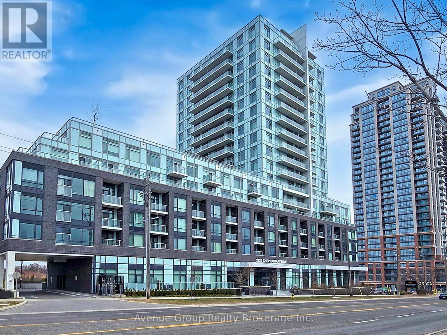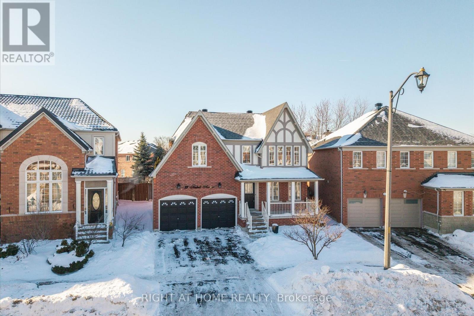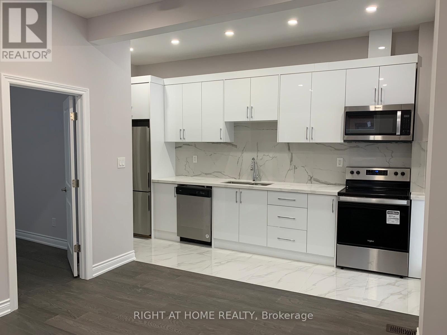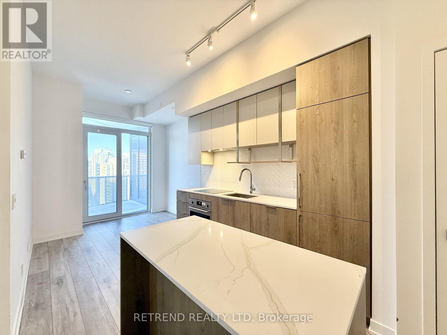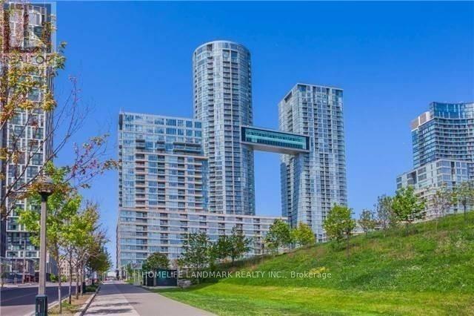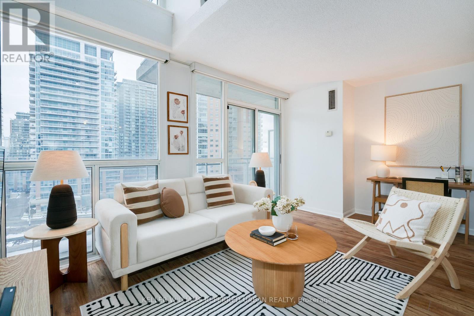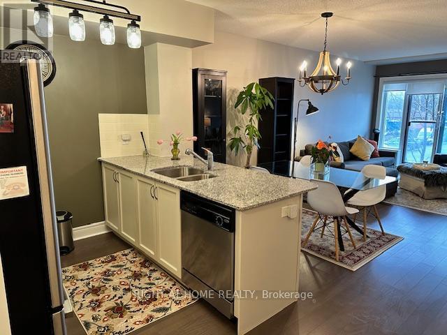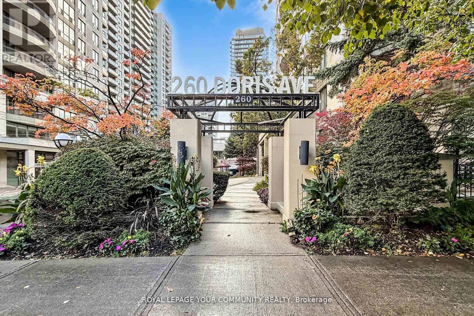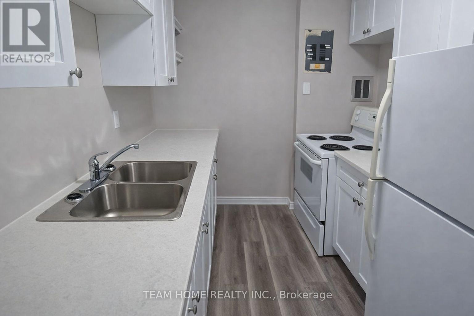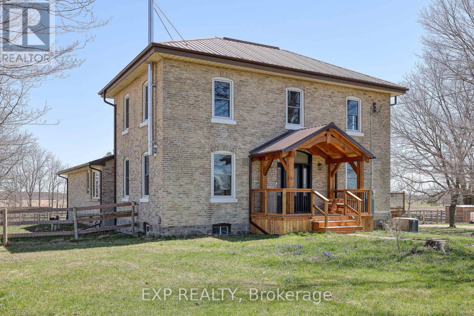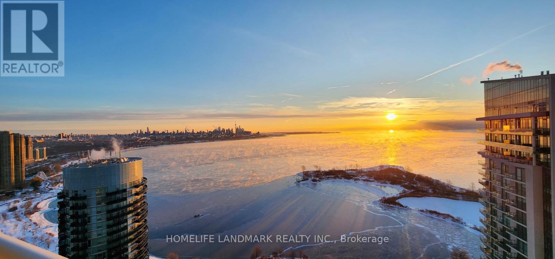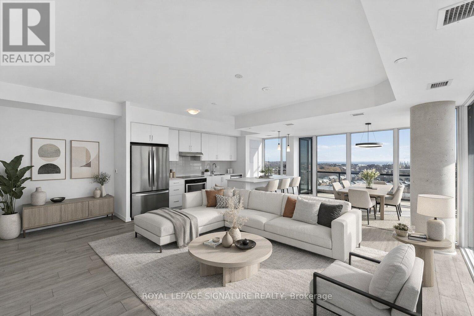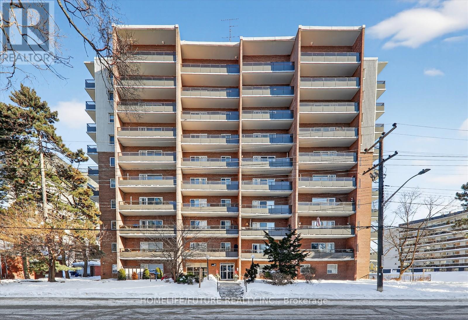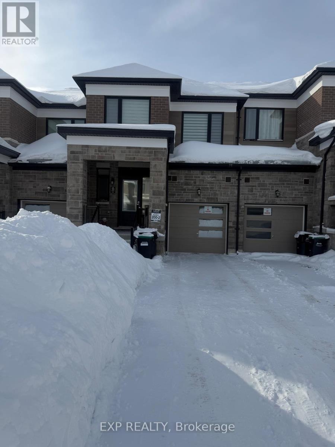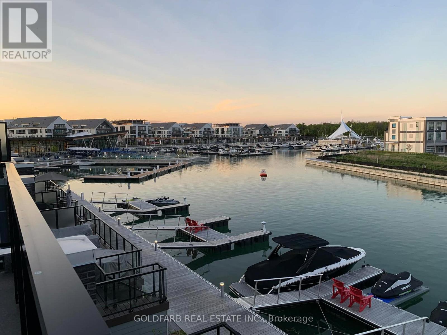1 Laura Secord Place
Niagara-On-The-Lake, Ontario
Welcome to one of Niagara on the Lake incredible community, Garrison Village! This charming light filled home home is not only very comfortable; it is on a large lot filled with beautiful perennial garden, a true gardeners paradise. This home boasts 2 fireplaces, main floor family room, and 3 car garage. Just minutes away from downtown Niagara-On-The-Lake, with it many shops and restaurants, parks and LAke Ontario. Walk to the near by plaza and srive to the many surrounding wineries. (id:61852)
RE/MAX Hallmark Realty Ltd.
174 Lormont Boulevard
Hamilton, Ontario
Welcome to 174 Lormont Boulevard - a beautifully maintained semi-detached home in the heart of Stoney Creek, offering modern finishes, functional living space, and a family-friendly location.This carpet-free home features 4 spacious bedrooms and 3 bathrooms, plus a fully finished basement with an office, recreation room, and ample storage - perfect for growing families.The main floor boasts an open-concept kitchen, dining, and living area, complete with updated appliances and neutral tones throughout, creating a bright and inviting space for everyday living and entertaining. Step outside to enjoy your private balcony and fully fenced backyard - ideal for summer BBQs or relaxing evenings.Additional highlights include a single attached garage, private driveway, and thoughtful layout designed for comfort and convenience.Ideally located close to parks and outdoor amenities including Heritage Green Park and Maplewood Park Splash Pad, this home offers easy access to green space, playgrounds, and family activities. (id:61852)
Real Broker Ontario Ltd.
501 - 90 Absolute Avenue
Mississauga, Ontario
Welcome to 90 Absolute Avenue in the iconic Marilyn Monroe Towers in the heart of Mississauga.This bright and functional 1-bedroom suite features an open-concept layout, modern kitchen,spacious bedroom, ensuite laundry, and private balcony . Parking, locker, and all utilities included. Enjoy premium amenities including: indoor/outdoor pool, gym, concierge, and more. Just steps to Square One Shopping Centre, transit, and major highways. Ideal for professionals seeking comfort and convenience. (id:61852)
Homula Realty
51 - 5475 Lakeshore Road
Burlington, Ontario
Welcome to 5475 Lakeshore Rd Unit 51, a beautifully updated two-storey, 1.5 wide townhouse with a finished lower level, in Burlington's highly sought after Village On The Lake community, ideally situated across from Burloak Waterfront Park and the shores of Lake Ontario. Village On The Lake is a private gated townhouse condominium complex comprised of 116 well-maintained units. With no through traffic, this community is ideal for families, professional couples, and retirees seeking a quiet, walkable lakeside lifestyle. This bright and welcoming home offers 3 bedrooms & 2 bathrooms, with a functional layout designed for everyday comfort. The main floor features laminate flooring throughout, while the kitchen was updated to include quartz countertops, painted cabinetry, a dishwasher, and range hood in 2022. Morning and mid afternoon sun fills the kitchen and private back patio, creating a cheerful beach inspired atmosphere. The second level features windows replaced (2022), with all windows throughout the townhouse recapped and sealed (2022). Additional updates include front and screen doors replaced (2022), the entire interior painted (2022), and carpeting replaced (2022) on the lower level, stairs, & second floor hallway. The owned furnace was replaced (2022), and all electrical outlets were installed to code (2022). The finished lower level offers a spacious family room featuring a cozy electric fireplace, which is a rare feature within the complex, along with a separate office space, laundry area, & direct interior access to the underground parking garage. The unit includes two underground parking spaces, conveniently located directly in front of garage access. Residents enjoy exceptional amenities including a pool, sauna, fitness room, and children's playground, all within a peaceful car-free setting. This thoughtfully updated townhouse delivers an easy, low maintenance lifestyle just steps from the lake in one of Burlington's most sought-after gated communities. (id:61852)
Royal LePage Real Estate Associates
5221 Adobe Court
Mississauga, Ontario
Absolutely stunning executive estate home positioned on the most exclusive and finest street in Churchill Meadows, quietly nestled on a prestigious cul-de-sac offering unmatched privacy and distinction. This meticulously maintained residence showcases a rare three-car driveway and two-car garage equipped with an EV charger, soaring ten-foot ceilings on the main level, nine-foot ceilings on the second level, and a professionally finished walk-out basement designed for elevated living. The home features four full bathrooms plus a powder room, smooth ceilings throughout, and convenient upper-level laundry with brand new machines. The chef's kitchen is crafted for luxury entertaining, featuring smart Samsung appliances under warranty, an elegant breakfast area with walk-out to a two-tier deck, and a gas hookup for seamless indoor-outdoor hosting. The grand primary retreat boasts a fireplace, two expansive walk-in closets, and a spa-inspired five-piece ensuite designed for ultimate relaxation. Secondary bedrooms are equally impressive, offering a Jack and Jill five-piece bath and a private ensuite suite complete with walk-in closet and three-piece bathroom. California shutters throughout provide timeless elegance and refined privacy. The lower level unveils a newly built apartment-style living space finished to an exceptional standard, highlighted by a massive home theatre, two executive offices, and direct walk-out access to the landscaped yard - ideal for extended family, guests, or sophisticated entertaining. Furniture available for purchase. A rare opportunity to acquire a grand, impeccably appointed luxury residence on the most coveted street in one of Mississauga's most sought-after communities. (id:61852)
Royal LePage Meadowtowne Realty
27 - 95 Eastwood Park Gardens
Toronto, Ontario
Wonderful townhouse in a lovely, fast-growing community, perfect for families. Well-maintained, bright 2 bedroom unit and a rooftop terrace with a great view. Spacious living space with 9 ft ceiling. Minutes from Highway 427, QEW, Lake Ontario, supermarkets, banks, restaurants. Do not miss this excellent opportunity! (id:61852)
Homelife Landmark Realty Inc.
41 Chelton Dr Drive
Richmond Hill, Ontario
Situated in a quiet, family-oriented neighbourhood in Oak Ridges and conveniently close to highly rated schools, parks, and amenities, this beautifully maintained and recently renovated home offers comfort and modern finishes throughout.The home features 9-foot ceilings and a bright, open-concept layout designed for functional living and entertaining. The updated kitchen includes a breakfast bar and flows seamlessly into the main living space, highlighted by an elegant oak staircase.This carpet-free home boasts brand new flooring and fully renovated washrooms, providing a clean, contemporary feel throughout. The spacious primary bedroom includes a walk-in closet and a 4-piece ensuite, complemented by two additional generously sized bedrooms.Additional highlights include separate laundry for added convenience, a welcoming front porch, and a fully fenced backyard complete with a storage shed.A true move-in-ready opportunity in one of Oak Ridges' most desirable communities.No pets , no smoking. (id:61852)
Homelife Classic Realty Inc.
Front - 14635 Woodbine Avenue
Whitchurch-Stouffville, Ontario
Fully renovated office space offering approximately 1,000 sq ft with two store fronts and excellent visibility facing Woodbine Ave. Features include new flooring, large windows, updated lighting, a pantry, and a 4-piece washroom. The second floor provides two separate private rooms, ideal for offices or meeting spaces. High-exposure location with flexible possession available anytime. Suitable for a variety of uses such as a travel agency, professional office, real estate office, accounting firm, and more. (id:61852)
Century 21 Leading Edge Realty Inc.
303 Forest Drive
Vaughan, Ontario
Welcome to 303 Forest Drive, a well-maintained detached family home on a quiet, tree-lined street in Vaughan's sought-after Elder Mills community. This spacious two-storey residence offers four generously sized bedrooms and a classic, functional floor plan designed for comfortable everyday living, filled with natural light throughout. Set on a wide lot with a private driveway and double-car garage, the home boasts excellent curb appeal and long-term potential for families looking to settle into an established neighbourhood. Bright principal rooms, hardwood flooring, and spacious proportions make this an ideal home for growing families or those wishing to personalize over time. The main floor features a combined living and dining room at the front of the home, a spacious kitchen with an eat-in area comfortably accommodating six or more, and a welcoming family room complete with a gas fireplace and wet bar. Upstairs, you'll find four generous bedrooms, three walk-in closets, and a five-piece ensuite. The finished basement offers tiled flooring and two distinct, versatile spaces suitable for additional bedrooms, a recreation room, exercise area, or a large eat-in kitchen. The utility area includes a stove and fridge, along with a three-piece bathroom, plus the added convenience of a direct walk-out via the garage. Located on a quiet interior street with minimal traffic, this home is close to schools, parks, community amenities, and offers easy access to major highways and transit. A solid home in a strong neighbourhood, 303 Forest Drive presents an excellent opportunity to secure long-term value in one of Vaughan's most established pockets.(see iguide tour) (id:61852)
Exit Realty Connect
1007 - 3220 Sheppard Avenue
Toronto, Ontario
Welcome To East 3220 Sheppard Ave E, In The Prime Intersection Of Warden & Sheppard. Stunning 1 Bedroom Plus Den Suite With Parking And Locker Included. Bright And Spacious Layout With 9 Ft Ceilings And Large Windows Throughout. Functional Open Concept Living And Dining Area With Walk Out To Private Balcony. Modern Kitchen With Upgraded Backsplash, Cabinets, Stainless Steel Appliances And Ample Storage. Spacious Primary Bedroom With Large Closet. Separate Den With Window, Perfect For Home Office Or Guest Space. Laminate Flooring & Upgraded Light Fixtures Throughout. Ensuite Laundry For Added Convenience. Unobstructed Views And Excellent Natural Light. Move In Ready And Meticulously Maintained. Superb Building Amenities Including Gym, Game Room, Roof Top Terrace And 24 Hour Concierge. TTC At Your Doorstep, Close To Major Highways, Schools, Hospitals, Community Centres And Don Mills Subway Station. Available Unfurnished At $2300 Per Month Or Optionally Furnished At $2400 Per Month. (id:61852)
Avenue Group Realty Brokerage Inc.
89 Haskell Avenue
Ajax, Ontario
Welcome to 89 Haskell Ave, a beautifully maintained detached family home located in a highly sought-after, family-friendly neighbourhood in Ajax known for its convenience and strong community feel. This spacious residence offers a functional and well-designed layout with generous living areas, ideal for families seeking comfort and practicality. The home features four well-sized bedrooms on the upper level, a finished basement with an additional bedroom and den, 3.5 bathrooms, and a double car garage. Pride of ownership is evident throughout with numerous updates completed over the years. The bright, open-concept main floor is filled with natural light and features a kitchen equipped with stainless steel appliances and ample storage. The upper level includes four spacious bedrooms with large closets, including a primary bedroom with a renovated ensuite, along with an updated second full bathroom and main floor powder room. The fully finished basement provides excellent additional living space, offering a bedroom, den, full bathroom, large recreation area, and plenty of storage. The exterior features excellent curb appeal and an oversized, private backyard with professional landscaping, a lush lawn, perennial gardens, and a large shed, complemented by exterior pot lights. Ideally located within walking distance to Spiceland Plaza with grocery stores, restaurants, medical services, daycare, and personal services, and close to excellent schools including Notre Dame, J. Clarke Richardson, Brackendale Montessori, and the new Grandview Kids facility. Convenient access to Taunton Rd and Highways 401, 407, and 412. Recent updates include roof (2023), furnace (2018), kitchen appliances (2018), finished basement (2022), powder room (2022), second full bathroom (2022), Custom Cabinets(bar) and Mud room, primary ensuite (2024), and exterior landscaping with pot lights (2023). CA well-cared-for, move-in-ready home in an excellent location. (id:61852)
Right At Home Realty
57 Brunswick Avenue
Toronto, Ontario
Spacious Two Bedrooms 2nd Floor Apartment For Rent. Located in the heart of Harbour Village. Walking distance to U of T, The Annex, Little Italy & Palmerston. Stainless steel kitchen appliances. Central AC. All utilities are included except Cable TV & Internet. Looking for A+ Tenants. Available Feb 15, 2026. (id:61852)
Right At Home Realty
1607 - 15 Holmes Avenue
Toronto, Ontario
Rare 10-ft ceilings set this stunning one-bedroom residence apart, offering a dramatic sense of space and an elevated living experience rarely found in North York. Located in the heart of the highly sought-after Yonge & Finch community, this home at Azura Condo showcases a thoughtfully designed layout that maximizes both functionality and comfort. The soaring ceiling height enhances natural light and creates an open, airy atmosphere throughout, making the space feel bright, expansive, and refined. Step out onto your private balcony to enjoy breathtaking, unobstructed views of the city skyline, the perfect setting to unwind and take in beautiful sunsets. Enjoy unmatched convenience with the subway station just a 4-minute walk away, providing effortless access to downtown Toronto and the entire city. Step outside to Yonge & Finch, and find yourself within moments of vibrant restaurants, cozy cafes, major banks, grocery stores, and everyday essentials, all along the lively Yonge Street corridor. Everything you need for a connected, walkable lifestyle is right at your doorstep. (id:61852)
Retrend Realty Ltd
26 Capreol Court
Toronto, Ontario
Stunning 3-Bedroom Townhouse In The Heart Of Downtown Toronto!3 Full-Sized Bathroom,1768 Sqf plus 162 Sqf Terrace, Main Floor: floor to ceiling windows, one modern kitchen with b/i appliances, high ceilings, large terrace and more!Second Floor:2 bedroom with 2 full-size Bathrooms,1 living room with a Den,big windows. 2 parkings and 2 lockers!Two Separate Entrances,Top Of The Line Amenities!Main floor retail/office use, wanderful chance for professionals or self employed or small business people or investors. Steps to Elementary Schools, A Community Center And Steps To Flagship Loblaws,Sobey's,LCBO, Shoppers Drug Mart, TTC, Waterfront, CN Tower, Union Station, Financial & Entertainment District, King West, Shops, Restaurants, Groceries, Billy Bishop Airport, And Much Much More!! (id:61852)
Homelife Landmark Realty Inc.
1004 - 1029 King Street W
Toronto, Ontario
Welcome to PH Suite #1004 at Electra Lofts, where bold design meets the energy of King West. This three-storey Loft offers over 915 sq/ft of thoughtfully designed living space and an exceptional outdoor experience with two south-facing balconies, including a rare south facing private rooftop terrace, perfect for entertaining or unwinding above the city. Soak in natural light, the suite showcases dramatic double-height windows that create an airy, contemporary feel throughout. The main level features an open concept kitchen and spacious living area, ready for your personal touch. The second level is a generous primary retreat complete with a walk-in closet and 5 PC ensuite. The oversized bedroom has room for a flex space, perfect as a home office, media lounge, art studio, yoga space or additional lounge area. Set in one of Toronto's most vibrant neighbourhoods, this Penthouse is steps to world-class dining, nightlife, transit, parks, groceries, gyms, coffee shops, all amenities and everything downtown has to offer. Whether you are entertaining under the skyline or immersing yourself in the city below, this is King West living at its finest. (id:61852)
Keller Williams Referred Urban Realty
230 - 701 Sheppard Avenue W
Toronto, Ontario
Fully furnished 1 bedroom plus den executive suite for lease at the highly sought-after Portrait Boutique Condominium. Designed for corporate and professional tenants, this turnkey, move-in-ready residence features a bright and spacious open-concept layout with 9-foot ceilings, hardwood flooring throughout, and a Juliette (French) balcony offering abundant natural light. The upgraded, modern kitchen is equipped with stainless steel appliances, granite countertops, custom backsplash, and a functional breakfast bar-ideal for both daily living and entertaining. The generously sized primary bedroom offers ample closet space, complemented by a large, well-appointed bathroom. Includes one underground parking space and ensuite washer and dryer. Residents enjoy premium building amenities including a fully equipped fitness centre, steam room, rooftop deck, and guest suite-perfect for visiting colleagues or guests. Exceptionally located with easy access to TTC subway, shopping, dining, and Highway 401, making this an ideal executive corporate rental for professionals seeking comfort, convenience, and style in a boutique condominium setting. (id:61852)
Right At Home Realty
1201 - 260 Doris Avenue
Toronto, Ontario
*Bright & spacious experience City Living. *Discover this spacious, carpet free, engineered hardwood floor in LR & DR, renovated one-bedroom condo, the bedroom can fit a queen size bed and a desk, in a quiet building in the heart of North York offers both comfort and convenience. *Perfectly located just steps away to subway, shoppings, Empress Walk, Supermarkets, Famous Restaurants, Library, North York Centre, Community Centre. *Well situated within the top-ranked school district, McKee PS and Earl Haig HS. *Enjoy this ready to move-in, functional layout with renovation & modern finishes. *Condo fees included Hydro, Heat, Water, CAC, 24 hr. concierge. *Excellent opportunity for those who is seeking a perfect home with great value. (id:61852)
RE/MAX Your Community Realty
104 - 601 Barber Avenue N
North Perth, Ontario
Discover comfortable living in this well-maintained 2-bedroom, 1-bathroom apartment located in a quiet, friendly neighbourhood of Listowel. Perfect for small families, professionals, or anyone seeking a clean and convenient place to call home. Apartment Features- Two bright, spacious bedrooms- Clean and modern 4-piece washroom- Cozy living area with great natural light- Functional kitchen with ample storage- Ground-floor unit for easy access Included in Rent- Free parking- Free heating- Free water. Location Highlights- Steps from parks, schools, and walking trails- Close to grocery stores, restaurants, and downtown Listowel- Quiet residential area with easy access to Hwy 86.This unit offers excellent value with essential utilities included-just move in and enjoy stress-free living. Units like this don't stay available for long. (id:61852)
Team Home Realty Inc.
3892 Lewis Road
Thames Centre, Ontario
Prepare to be captivated by this meticulously renovated move-in ready 2 storey home, offering over 3437 sqft of luxurious living space. $300k+ in upgrades. No detail has been overlooked in this top-to-bottom transformation, boasting brand new electrical & plumbing systems, a new high-efficiency HVAC & water filtration. Step inside to discover new flooring flowing throughout, leading you through beautifully renovated main floor & a HUGE stunning new kitchen. This culinary haven features exquisite quartz countertops, stainless steel appliances, & soaring high ceilings. Partial open floor plan is perfect for entertaining. This exceptional home offers 4 spacious bedrooms plus 2 versatile dens, providing ample room for a growing family, home offices or hobby spaces. Enjoy the outdoors on the new decks, perfect for entertaining or simply relaxing and taking in the serene surroundings. New triple-pane windows & exterior doors ensure energy efficiency & tranquility throughout the home. New electrical light fixtures illuminate every corner with modern style. The new wood-burning fireplace in family room/den creates a cozy & inviting atmosphere. The expansive +2.4 acre property is a true paradise for those seeking space & versatility. Great for car enthusiast or for someone looking for a shop, garage has 2 double doors, high ceilings (10ft) & can hold 4+ cars. Animal enthusiasts will be delighted by the insulated barn with upgraded electrical & 9 stalls, 2 turn outs, along with 4 well-maintained paddocks withnew fencing. (id:61852)
Exp Realty
3902 - 56 Annie Craig Drive
Toronto, Ontario
Upscale 2-Bedroom Unit Offers Huge Balcony With Panaromic Unobstructed View Of Waterfront And Toronto City Skyline, Gourmet Kitchens With Premium Stainless Steel Appliances. Proximity To Downtown Toronto, Adjacent To The Qew, Gardiner Expwy, High Park, Sherway Gdn Mall, Pearson International Airport & Toronto Island Airport, Come Enjoy Such Contemporary Life Style Surrounded by Parks, Miles Of Trails, Parkland, Grocers, Shops, Eateries Within The Neighbourhood (id:61852)
Homelife Landmark Realty Inc.
1008 - 1035 Southdown Road
Mississauga, Ontario
Welcome to Suite 1008 at Stonebrook 2 - a brand new never lived in, very spacious 2-bedroom, 2-bath corner residence offering 1,202 sq ft of elevated living plus a large wraparound balcony with bright south-east views and exceptional privacy. The open-concept layout is ideal for both entertaining and everyday comfort, enhanced by premium builder upgrades, premium appliances, and sleek quartz countertops in the kitchen and bathrooms. Enjoy resort-style amenities including an indoor pool & whirlpool, fitness centre with yoga studio, sauna, billiards room, rooftop terrace with BBQs and bar, guest suites, 24-hourconcierge, secure parcel room, workshop, games room, and bike storage. With the GO Train directly across the street, Union Station is just 30 minutes away. Suite 1008 isn't just a home - it's refined, convenient living and comfort at its best. (id:61852)
Royal LePage Signature Realty
704 - 15 Elizabeth Street N
Mississauga, Ontario
Rare 3-Bdrm , 1.5-bathroom Condo in Prime Port Credit Location! Spacious layout with 2 balconies offering stunning lake & city views. Open-concept kitchen ideal for entertaining. Large bdrms with ample natural light & built-in shelving. Primary bdrm features walk-in closet, updated ensuite, and private balcony. In-suite laundry. Tons of cabinet space throughout. All utilities included in condo fees. Parking & locker included. Unbeatable location: Steps to restaurants, nightlife, parks, library, and few minutes walk to Port Credit GO Station with all-day service. 15 min to downtown Toronto, steps to the lake. Enjoy the best of lakeside living! (id:61852)
Homelife/future Realty Inc.
39 Tamworth Terrace
Barrie, Ontario
Wont last long! Attention 1st Time Home Buyer & Investor! Beautiful Must View Freehold townhouse home with 3 Bedroom + 2.5 washroom. Modern Layout Townhouse! Spacious & Sun Filled with Large Windows. Located In Barrie In Rural Barrie Southeast Community. Open Concept. Primary ensuite with total 2 washroom on second floor. Three car Parking including Garage. 6 Minutes To Barrie South Go Station. And Is Close To Everything You Will Ever Need Grocery, School, Parks, Restaurants, Shops, public transit, Parks, Lake Simcoe and Hwy 400. Proudly Make This As Your New Home By Lifelong Memories & Years Of Worry Free Living with Your Friends & Family. (id:61852)
Exp Realty
3785 Riva Avenue
Innisfil, Ontario
Have you been waiting for an end-unit Riva townhome at Friday Harbour, just steps to the Boardwalk Promenade? **This is it.** This rare marina-facing end unit offers open water views toward the Boardwalk and is one of the closest end-unit townhomes to the Lake Club. Morning to midday sun, direct access to the Boardwalk, and easy walking distance to the Lake Club, Village shops, and restaurants make this location highly sought after. A private side entrance leads into a practical mudroom. The main floor is open-concept with floor-to-ceiling windows and clear marina views. The kitchen features an oversized custom island, and the large deck comfortably fits outdoor dining and entertaining. The property includes a private dock and boat slip with generous spacing from the neighbouring dock, equipped with power, lighting, and water-ideal for boating. Upstairs, the primary bedroom overlooks the water and opens to a private balcony with direct views of the Boardwalk at night. Two additional bedrooms and a full bathroom provide flexibility for guests, family, or a home office. Parking includes two garage spaces plus two driveway spots. Ownership also includes eight Lake Club member cards, providing access to the pool, hot tub, gym, dining room, and recreation room. This is a rare opportunity to own a end-unit waterfront townhome in one of Friday Harbour's most desirable marina locations. Lake Club Fee: $291.48/month. Basic Resort Fee: $3,774.48/year. One-Time Entry Fee: 2% of purchase price + HST. (id:61852)
Goldfarb Real Estate Inc.
