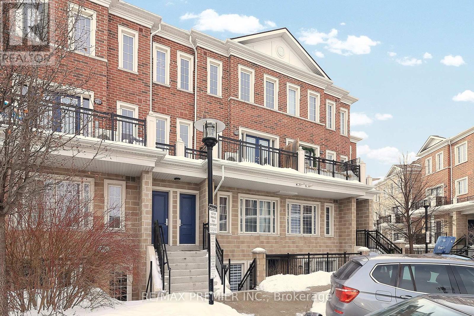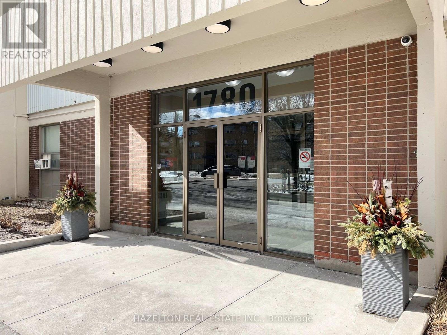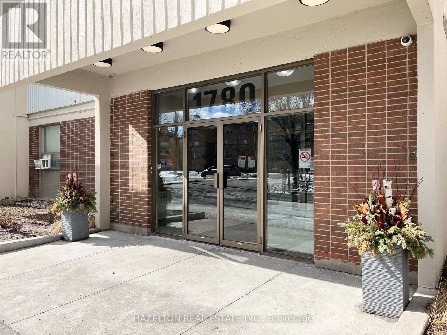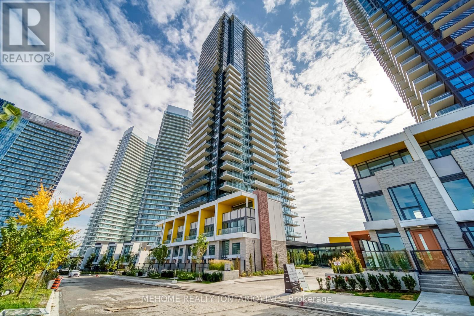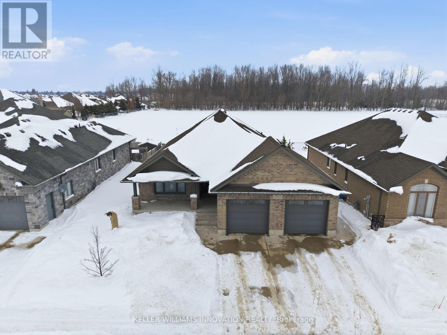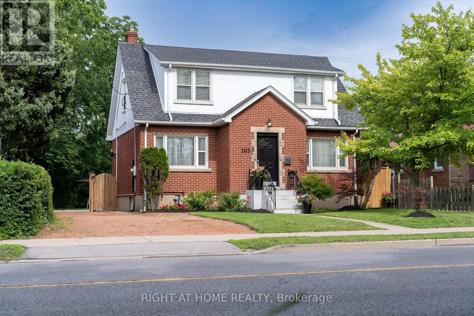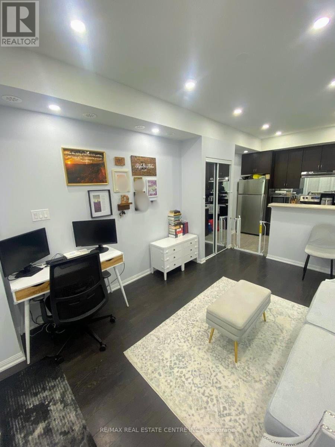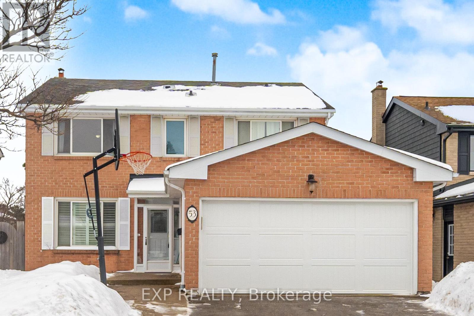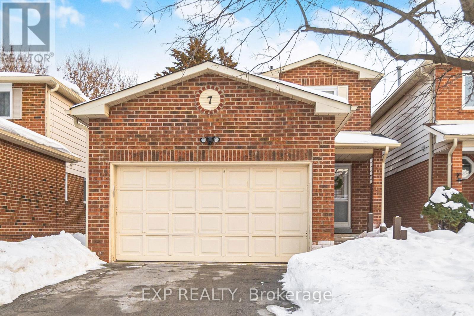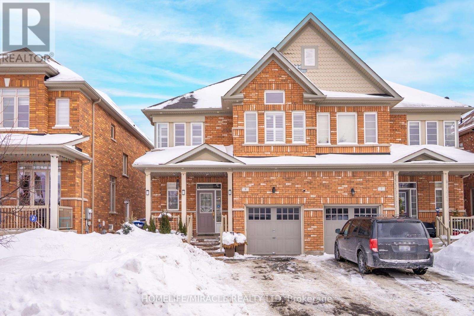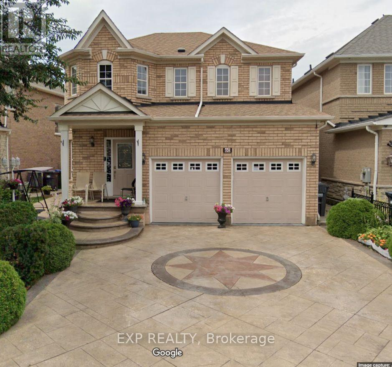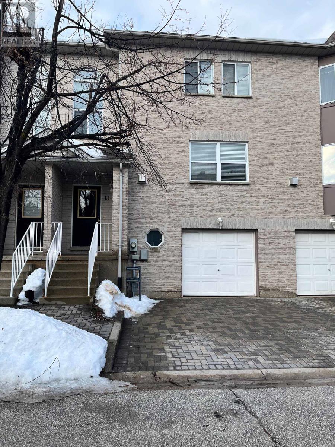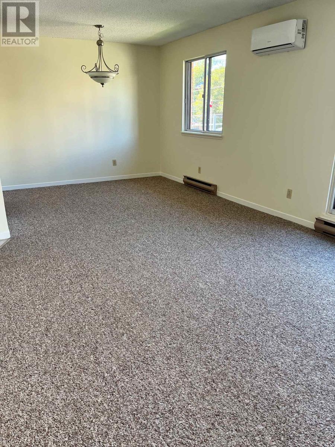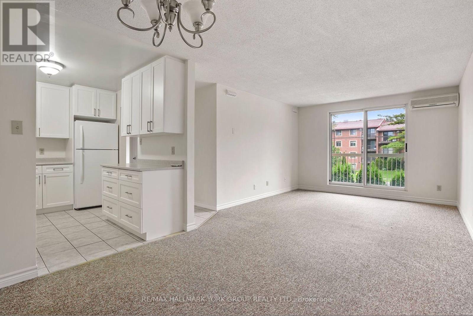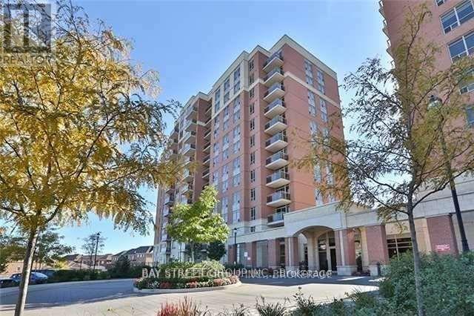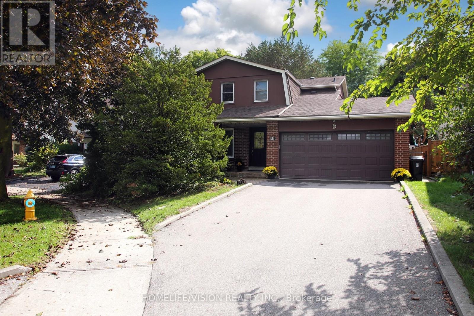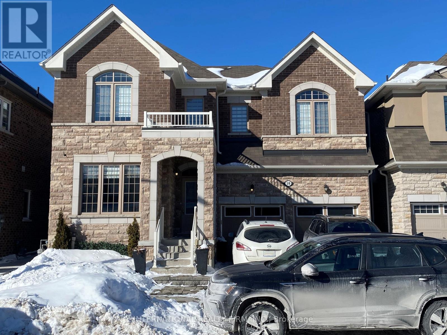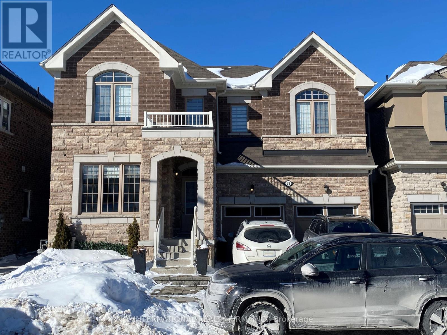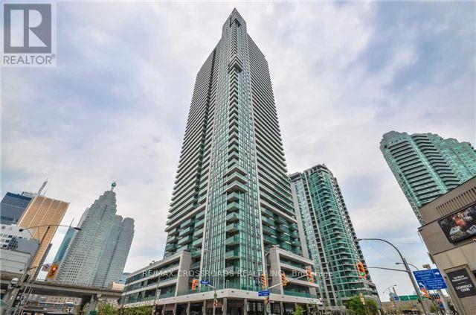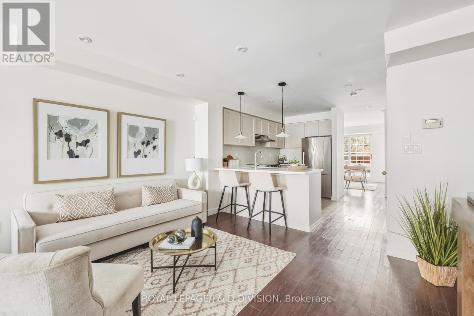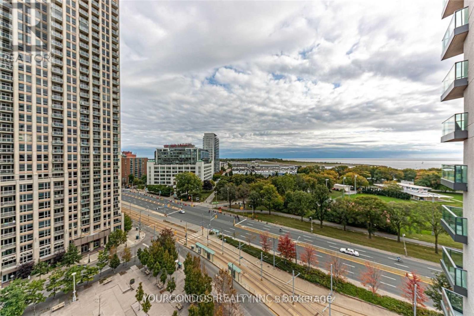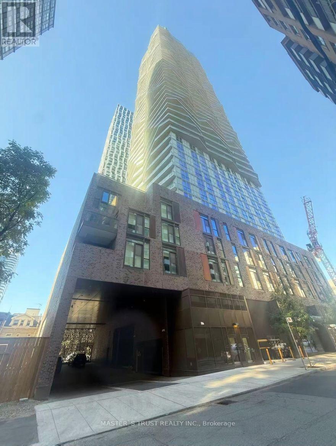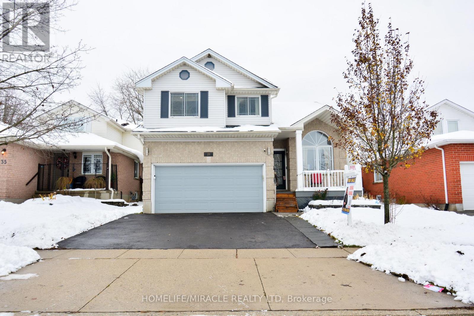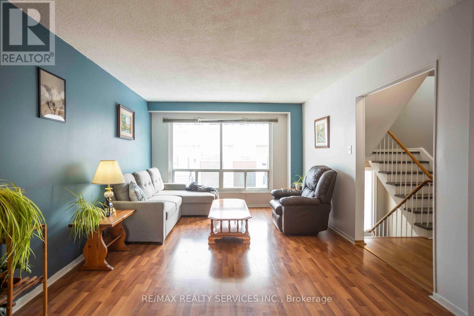C14 - 26 Bruce Street
Vaughan, Ontario
Welcome to La Viva Town Homes complex by Lormel Homes. This bright and airy floor plan boast an open concept living space, perfect for entertaining friends and family. The tastefully decorated stacked townhouse is on the ground floor. 2 bedroom + den, 2 bathroom, 2 underground parking spots and a locker. The beautiful spacious kitchen has quartz counter tops and a breakfast bar center island, Stainless Steel appliances. Large windows throughout the unit. This property is near; transit systems with one bus to Vaughan's Subway Line, high school, recreation center, shops and restaurants. Move in ready with low maintenance fees. Close to Hwy 400/407/427. A must see! (id:61852)
RE/MAX Premier Inc.
504 - 1780 Victoria Park Avenue
Toronto, Ontario
Welcome to this bright and spacious, beautifully renovated one bedroom apartment in the heart of Victoria Village. Enjoy open concept living and dining with a walkout to a generous balcony - perfect for relaxing or entertaining. Offering plenty of storage throughout. Ideally located just steps to Lawrence Avenue, TTC, shopping, and everyday conveniences. Well priced in an excellent neighbourhood, this is a fantastic place to call home! (id:61852)
Hazelton Real Estate Inc.
905 - 1780 Victoria Park Avenue
Toronto, Ontario
Welcome to this bright and spacious, beautifully renovated one bedroom apartment in the heart of Victoria Village. Enjoy open concept living and dining with a walkout to a generous balcony - perfect for relaxing or entertaining. Offering plenty of storage throughout. Ideally located just steps to Lawrence Avenue, TTC, shopping, and everyday conveniences. Well priced in an excellent neighbourhood, this is a fantastic place to call home! (id:61852)
Hazelton Real Estate Inc.
3907 - 95 Mcmahon Drive
Toronto, Ontario
Welcome to Seasons, The Most Luxurious Condominium In North York! Enjoy this Luxury North West Corner Unit with Unobstructed Park Views. This 3 bedroom Unit Is 1 Floor Below Ph, Over 988 Sqft+ 175 Balcony Sqft. Featuring 9-ft ceilings, floor-to-ceiling windows, Newly Upgraded Laminated Flooring (2026) throughout, premium finishes, roller blinds, quartz countertops, and elegant marble bathrooms.s. 80, 000sq of Mega Club Amenities including: Touchless Carwash, BBQ, Bowling Alley, Fitness, Lawn Bowling, Lounge, Wine Tasting Room, Ball Room, Golf Simulator, Piano Lounge, Yoga Zone (Zumba and Yoga Group Classes) Hot Stone Loungers, Whirlpool, Badminton Courts, Volleyball Court, Full-size Basketball Court, Golf Putting Green, Tennis Court, Party Lounge with Pool Table, Party Room, Playground, Indoor Pool, Sauna. Mins To Community Centre, Ikea, Subway, TTC, Go train, Hwy 401/404, Bayview Village, & Shopping. (id:61852)
Mehome Realty (Ontario) Inc.
Century 21 Mypro Realty
525 Krotz Street E
North Perth, Ontario
WALK-UP, INFLOOR HEATING & VAULTED CEILINGS. Welcome to this beautifully maintained 4-bedroom, 3-bathroom home backing onto school greenspace in a desirable Listowel neighborhood. Offering generous living space and quality finishes throughout, this home is perfect for growing families. The bright main living area features vaulted ceilings and a cozy fireplace in the front living room. The oversized kitchen is ideal for entertaining, complete with a walk-in pantry and ample prep and storage space. The spacious primary bedroom includes a walk-in closet and a private ensuite with a walk-in shower and extended vanity with a dedicated makeup area. The fully finished basement offers in-floor heating, two additional bedrooms, a full bathroom, and a laundry room. A walk-up provides direct access to the fully finished double car garage, which also includes a convenient man-door. Enjoy summer evenings on the covered back deck overlooking the peaceful school greenspace or on the covered front porch which adds charm and curb appeal. (id:61852)
Keller Williams Innovation Realty
105 Glenridge Avenue
St. Catharines, Ontario
Stunningly Renovated 6-Bedroom Home with High-End In-Law Suite & 8+ Parking Welcome to this immaculate, fully renovated luxury home nestled in the highly sought-after, prestigious Old Glenridge location. This property offers the perfect blend of sophisticated living and a lucrative investment opportunity, featuring a spacious primary residence and a separate, modern 2-bedroom in-law suite with its own entrance-ideal for extended family or significant rental income. Main Residence Highlights: Step into a bright, open-concept living space flooded with natural light. The main level boasts a stunning, modern chef's kitchen equipped with quartz and granite countertops and brand-new luxury stainless steel appliances. The home features three updated bathrooms, a convenient pantry, remote-controlled lighting, and new luxury blinds and window coverings throughout. The second floor offers a spacious retreat with four generous bedrooms and a luxurious new 4-piece bathroom. Exceptional Income Suite: The separate lower unit is an excellent, modern in-law suite designed for comfort and privacy. It includes two additional modern bedrooms, an extra fully-equipped kitchen with stainless steel appliances, and a private entrance. The seller is willing to lease the lower unit for $2,300 per month for six months if the buyer agrees to help facilitate an immediate income stream. Premium Features & Location: This house is situated on a huge lot with an impressive eight-plus parking spots. Security is prioritized with eight cameras and two monitoring stations included. The location is unbeatable: steps from a bus stop and just a few minutes' drive to Brock University, Ridley College, Niagara College, shopping centers, the Pen Centre, Niagara Falls, and the QEW. St.Catharines Golf Club, Montebello Park, Meridian Arena, Scenic Park Don't miss this rare opportunity to own a luxury home with significant income potential in the heart of St.Catharines (Niagara). Schedule your private tour today! (id:61852)
Right At Home Realty
298 - 250 Sunny Meadow Boulevard
Brampton, Ontario
Absolutely charming and delightful Unit. Large Bedroom, Living Room, Kitchen, Breakfast Bar, Full Washroom And Laundry. One (1) Parking Spot. Steps To library, transit, schools, grocery store & plaza. Easy Access To Hwy 410 And Hwy 7. Very close proximity to Brampton Civic Hospital and Places of Worship. Tenant to arrange for Tenant Liability Insurance for minimum $1MM. No Smoking And No Pets. Extras: Stainless Steel Fridge and Stove. (id:61852)
RE/MAX Real Estate Centre Inc.
53 Northampton Street
Brampton, Ontario
Welcome to 53 Northampton Place - a spacious, upgraded and beautifully maintained 4+3 bedroom, 4-bathroom detached home in Brampton's highly desirable Northgate community, backing directly onto parkland for privacy and peaceful green views. From the moment you step inside, you'll notice the pride of ownership and quality finishes throughout. Rich hardwood floors flow across the principal rooms, creating warmth and elegance. The bright family room features a cozy fireplace - the perfect setting for relaxing evenings or entertaining guests. The updated eat-in kitchen is designed for modern living, showcasing granite countertops, ample cabinetry, and generous counter space - ideal for busy mornings and weekend gatherings alike. Upstairs, the expansive primary suite offers a private retreat with a walk-in closet and full ensuite bath. Three additional well-sized bedrooms and two additional bathrooms provide comfortable space for a growing family. A major highlight is the fully legal 3-bedroom basement apartment with a separate entrance - offering exceptional flexibility for multi-generational living or strong rental income potential. Step outside to an impressive two-level deck overlooking park space behind the home. With no rear neighbors, you'll enjoy added privacy and a beautiful setting for summer entertaining. Conveniently located near schools, parks, shopping, transit, and major commuter routes, this move-in-ready home combines space, upgrades, income potential, and location - all in one of Brampton's most family-friendly communities. An outstanding opportunity you won't want to miss. (id:61852)
Exp Realty
7 Ferri Crescent
Brampton, Ontario
Welcome to 7 Ferri Crescent - a spacious and versatile 3+2 bedroom, 3-bathroom home nestled in the highly desirable Heart Lake community of Brampton. Offering a flexible layout and generous living space, this home is ideal for growing families, multi-generational living, or anyone looking for additional income potential. The bright, well-appointed kitchen features ample cabinetry and prep space, flowing seamlessly into the dining area - perfect for everyday family meals and entertaining. A large, inviting living room offers plenty of space to relax and gather with family and friends. The finished basement adds exceptional versatility with two additional bedrooms, a cozy den, and a wet bar, creating the perfect space for extended family, guests, or a private retreat. With its smart layout, the lower level offers excellent potential for conversion into a future basement apartment (buyer to verify requirements), making this home an attractive opportunity for investors or families seeking added income flexibility. Step outside to a fully fenced backyard - ideal for kids, pets, summer barbecues, and enjoying your own private outdoor space. Located in the heart of Heart Lake, this home is just a short walk to Loafer's Lake, Heart Lake Library, parks, scenic trails, and schools - an unbeatable lifestyle location for active families. Close to shopping, transit, and major commuter routes, it truly combines space, convenience, and long-term value in one of Brampton's most sought-after neighborhoods. A rare opportunity with built-in flexibility - don't miss it. (id:61852)
Exp Realty
9 Baby Pointe Trail
Brampton, Ontario
Welcome to this stunning north-facing, upgraded 4-bedroom semi-detached home located in the highly sought-after community of Northwest Brampton. Offering over 2,400 sq. ft. of above-grade living space, this beautifully maintained home is ideal for families, first-time buyers, or investors alike. The home features 9-foot ceilings on both the main and second floors, creating a bright and spacious feel throughout. The main floor is tastefully upgraded with elegant wainscoting, pot lights, and built-in electric fireplaces in both the living and family rooms-perfect for cozy evenings and stylish entertaining. The modern kitchen boasts the latest ceramic tiles, high-end stainless steel appliances (stove, refrigerator, dishwasher), and flows. seamlessly into the main living areas. California shutters throughout, fresh paint, and contemporary finishes add to the home's move-in-ready appeal. The finished basement with a separate entrance includes one bedroom, a kitchen, and a washroom, offering excellent potential for rental income. Enjoy the convenience of separate laundry areas for the main home and basement. Step outside to a huge wooden deck, ideal for summer entertaining, along with an extended driveway featuring interlocking for added parking and curb appeal. Situated just steps from elementary and secondary schools, parks, Mount Pleasant GO Station, grocery stores, banks, and plazas, this home is located in an exceptional family-friendly neighbourhood with everything you need close by. A must-see, tastefully upgraded home with income potential in one of Brampton's most desirable areas-don't miss this opportunity! (id:61852)
Homelife/miracle Realty Ltd
60 Oranmore Crescent
Brampton, Ontario
Spacious 4-bedroom detached home for lease in the prestigious Credit Valley community of Brampton. Bright open-concept layout featuring a modern kitchen with backsplash, laminate flooring on the second level, and a finished basement offering additional living space. Fenced backyard for private outdoor enjoyment. ideally located close to Mount Pleasant GO Station, public transit, shopping plazas, and trails. Surrounded by highly rated elementary, Catholic and secondary schools, making it an excellent choice for families. Easy access to major roadways, and everyday amenities. Entire property for lease with 4 total parking spaces, Suitable for AAA tenants only. (id:61852)
Exp Realty
13 - 490 Veterans Drive
Barrie, Ontario
Welcome to Veterans Terrace - a quiet, private, mature-treed community in South Barrie, designed for comfortable living. Each spacious suite offers generous living space in a peaceful, well-managed residential setting. Veterans Terrace townhomes offer access to an outdoor swimming pool and sauna, perfect for relaxing after a long day. In cooler months, many units feature cozy gas fireplaces, creating a warm and inviting place to come home to. Ample parking is available throughout the complex, and select units include an attached single-car garage. The property is beautifully maintained and located just minutes from Highway 400, city transit, shopping, and amenities, with Lampman Park only a short walk away. (id:61852)
RE/MAX Hallmark York Group Realty Ltd.
N11 - 131 Edgehill Drive
Barrie, Ontario
Professional and Seniors. Each suite includes generous living space. 2 bedrooms, one bathroom, full kitchen - all units are air-conditioned and heated with natural gas. The buildings features: stairs, no elevators, separate coin operated laundry facility in the building, secure entry systems, surface parking one parking spot per unit. Visitor parking. Superintendent on-site. Quiet residential setting with convenient access to Highway 400, amenities, city transit, a short walk to the nearby Lampman Park. APPLICANTS MUST COMPLETE A RENTAL APPLICATION AND HAVE A "AAA" CREDIT SCORE (700+). (id:61852)
RE/MAX Hallmark York Group Realty Ltd.
O5 - 131 Edgehill Drive
Barrie, Ontario
Professional and Seniors. Each suite includes generous living space. 2 bedrooms, one bathroom, full kitchen - all units are air-conditioned and heated with natural gas. The buildings features: stairs, no elevators, separate coin operated laundry facility in the building, secure entry systems, surface parking one parking spot per unit. Visitor parking. Superintendent on-site. Quiet residential setting with convenient access to Highway 400, amenities, city transit, a short walk to the nearby Lampman Park. APPLICANTS MUST COMPLETE A RENTAL APPLICATION AND HAVE A "AAA" CREDIT SCORE (700+). (id:61852)
RE/MAX Hallmark York Group Realty Ltd.
702 - 73 King William Crescent
Richmond Hill, Ontario
Bright 2-bedroom condo in a Prime Location For Lease. Modern open -concept kitchen with granite countertops. Conveniently located just steps to yonge street, VIVA transit and minutes to Hwy407, Langstaff Go Station, theatre, parks and shopping centres. Perfect for comfortable and convenient living. (id:61852)
Bay Street Group Inc.
12 Relroy Court E
Toronto, Ontario
Location! Location! Beautiful Detached home W/4 Bdr. & w/4-bathrooms located on the cul-de-sac with exceptional privacy, a secluded backyard retreat baking to the beautiful park, where summer evenings are spent listening to crickets or gathering under the covered patio for family dinners and celebrations. Inside, thoughtful upgrades enhance everyday living, custom-built wood wall unit in basement and a B/I stylish bar, newer windows(2023), large principal rooms that easily accommodate everyday living and memorable get-togethers. Multiple walkouts, including one from the oversized family room with a wood burning fireplace, create a seamless connection between indoor and outdoor living, while the finished lower level provides flexible space to suit your needs.The finished basement has separate side entrance, the bar could be easily converted into a kitchen, with a side private covered patio, offering an excellent potential income or in-law suite potential . Additional conveniences include a large driveway that can comfortably fit 4 cars, providing plenty of parking for family and guests. This home is a rare find that balances family-friendly tranquility with urban convenience a property where location truly makes all the difference. Move-in ready, waiting for you And Situated in a highly convenient area, the home is close to Top Ranking High School: Dr. Norman Bethune, parks, plazas, restaurants, and TTC stations. Minutes to Highways 404, 401, and 407 for easy commuting. Don't miss this opportunity to customize a spacious home in a sought-after neighbourhood! (id:61852)
Homelife/vision Realty Inc.
59 Westfield Drive
Whitby, Ontario
Step into luxury and comfort in this stunning detached home featuring a legal basement apartment with its own private side entrance - perfect for large families, in-law/nanny suite or investors. Thoughtfully designed, the upper level features 5 large bedrooms, 3 full bathrooms, and a second-floor laundry room. The primary suite boasts a spa-like 5-piece ensuite and dual walk-in closets. Two bedrooms share a stylish Jack & Jill bathroom, one enjoys a semi-ensuite and another is sunlit with front yard views. The main floor features a private office, formal living and dining rooms with oversized windows, a 2-piece powder room, and a family room with a gas fireplace overlooking the backyard. The chefs kitchen offers quartz countertops, stainless steel appliances, a large island with breakfast bar and a sunlit breakfast area with walkout to the yard. The fully finished legal basement apartment features 2 bedrooms, a kitchen, a separate laundry room, a 3-piece bathroom, a private 2-piece ensuite, pot lights, large windows and open-concept living. A large cold room adds extra storage. Located minutes from Highways 401 and 412, schools, shopping, restaurants, and Des Newman WhitBEE Park. Listing photos were taken before the current tenant's occupancy. (id:61852)
International Realty Firm
59 Westfield Drive
Whitby, Ontario
Step into luxury and comfort in this stunning detached home featuring a legal basement apartment with its own private side entrance - perfect for large families, in-law suite or nanny suite. Thoughtfully designed, the upper level features 5 large bedrooms, 3 full bathrooms, and a second-floor laundry room. The primary suite boasts a spa-like 5-piece ensuite and dual walk-in closets. Two bedrooms share a stylish Jack & Jill bathroom, one enjoys a semi-ensuite and another is sunlit with front yard views. The main floor features a private office, formal living and dining rooms with oversized windows, a 2-piece powder room, and a family room with a gas fireplace overlooking the backyard. The chefs kitchen offers quartz countertops, stainless steel appliances, a large island with breakfast bar and a sunlit breakfast area with walkout to the yard. The fully finished legal basement apartment features 2 bedrooms, a kitchen, a separate laundry room, a 3-piece bathroom, a private 2-piece ensuite, pot lights, large windows and open-concept living. A large cold room adds extra storage. Located minutes from Highways 401 and 412, schools, shopping, restaurants, and Des Newman WhitBEE Park. Listing photos were taken before the current tenant's occupancy. (id:61852)
International Realty Firm
2210 - 33 Bay Street
Toronto, Ontario
Luxury Pinnacle Centre In Prime Location, Renovated And Upgraded Large One Bedroom + Den (660Sf + 111Sf Balcony) with Beautiful South Lakeview and Very Functional Layout, Den Can Be Used As 2nd Bedroom With Custom Sliding Glass Door, 30,000Sf State-Of-Art Pinnacle Club With Indoor Pool, Sauna, Party Room, Gym, Tennis, Squash, Mini-Golf, 24Hr Concierge, Steps To Union Station, Cn Tower, Rogers Centre, Harbour Front, Financial/Entertainment District & All Amenities (id:61852)
RE/MAX Crossroads Realty Inc.
1 - 120 Strachan Avenue
Toronto, Ontario
This bright end-unit townhome in King West sits at the perfect intersection of city energy and quiet, tree-lined living. With space to spread out, a very functional floor plan, and everything at your doorstep, it's a home that truly works for modern life. The open living and dining area is calm and surprisingly quiet thanks to excellent soundproofing - ideal for relaxing or entertaining. The modern kitchen opens seamlessly to the space offering a large breakfast bar, stainless steel appliances, custom backsplash, and a generous pantry. At the back of the upper level, the spacious primary bedroom with walk-in closet shares a 4-piece bathroom with a flexible second bedroom or family room, ideal for guests, a TV lounge, or a dedicated work-from-home space. Sliding doors open to a private deck, perfect for morning coffee or evening downtime. The lower level adds even more flexibility with a comfortable bedroom or office, a full 3-piece bathroom with laundry, and a bonus room ideal for a gym, second office, or mudroom. Direct access to the private garage includes 1 car parking. Unbeatable location steps to King West dining, shops, nightlife, and TTC with easy access to the Financial District, Trinity Bellwoods Park, Stanley Park's off-leash dog area, and Billy Bishop airport. Pet-friendly community with low maintenance fees, underground parking, and security. Freshly painted and updated in 2025 with new flooring, kitchen cabinetry, lighting, fixtures, closet systems, recessed lighting, and quality shutters, this move-in ready home in one of Toronto's most dynamic neighbourhoods is waiting for you. (id:61852)
Royal LePage/j & D Division
1203 - 215 Fort York Boulevard
Toronto, Ontario
Spacious and sun-filled one-bedroom condo at Waterpark City, offering views of Lake Ontario and the nearby park. This desirable south-east exposure provides an abundance of natural light throughout the day. The open-concept living and dining area features laminate flooring and seamlessly connects to the modern kitchen, complete with stainless steel appliances and backsplash. Step out from the living area onto a generously sized balcony, perfect for enjoying fresh summer breezes. Residents enjoy exceptional building amenities, including an indoor pool, sauna, well-equipped fitness centre, rooftop patio with BBQs, and 24-hour concierge. TTC access is right at your doorstep, with a short walk to Lake Ontario, waterfront trails, and park. (id:61852)
Yourcondos Realty Inc.
Suite Realty Inc
5003 - 100 Dalhousie Street
Toronto, Ontario
Welcome home to Social Condos by Pemberton Group. Situated at the iconic intersection of Dundas and Church, this residence offers a sophisticated retreat with unobstructed views and premium finishes. Whether you are a student at U of T/TMU or a professional working downtown, you are perfectly positioned for success. Beyond your front door, enjoy an unparalleled suite of amenities. From the tranquil yoga room and sauna to the vibrant party room and BBQ areas, every detail is designed for your wellness and entertainment. With the subway and Eaton Centre just steps away, the best of Toronto is truly at your fingertips. (id:61852)
Master's Trust Realty Inc.
39 Endeavour Drive
Cambridge, Ontario
Welcome to 39 Endeavour Drive-a beautifully maintained home. Step inside to an updated kitchen that opens to a cozy sunken living room, perfectly connected to a spacious dining room-an ideal layout for hosting family and friends. This home is filled with thoughtful features and updates, including newer windows and doors, updated flooring, four fireplaces (2 natural gas + 2 electric), a smart thermostat, smart doorbell, and a large deck with a custom-built gazebo-just to name a few. The second floor boasts three generously sized bedrooms for your growing family, along with a 5-piece bathroom that is conveniently connected to both the primary bedroom and the common hallway. The fully finished basement offers a large rec room, abundant storage, and a spacious three-piece bathroom-big enough to accommodate a sauna. From the main floor, walk out through the sliding doors to your private backyard oasis, complete with perennial gardens, ample seating areas, and a peaceful atmosphere you'll enjoy year-round. Located in the highly sought-after Hespeler community, you're just minutes from schools, parks, and all amenities. Furnace, AC, and humidifier were newly replaced in 2024, Shingles were replaced in 2015 and the driveway was completed in May 2025. Don't miss out-book your personal showing today! (id:61852)
Homelife/miracle Realty Ltd
6h - 806 Stainton Drive
Mississauga, Ontario
Location, location, location. Ideal for first-time buyers, investors, or those looking to customize a home to their taste. This spacious townhome is located in the heart of Erindale, Mississauga, within a quiet, exceptionally well-managed complex with no through traffic.Pride of ownership is evident in the care and preparation - freshly cleaned, well maintained, and move-in ready while offering the opportunity to add your own modern touches over time.Functional layout featuring a walkout from the kitchen to a private deck, perfect for relaxing or entertaining. Generous living space, great natural light, and a private setting within the community.Situated in one of the area's most desirable school districts and just minutes to parks, walking trails, shopping, transit, and the GO Train. A fantastic opportunity in a highly sought-after neighbourhood. (id:61852)
RE/MAX Realty Services Inc.
