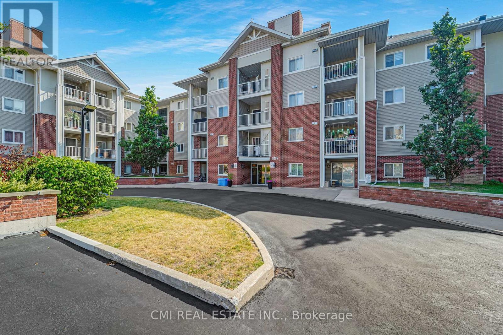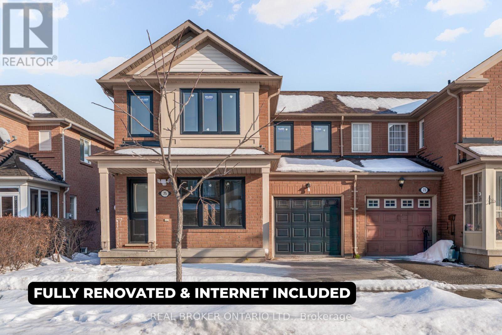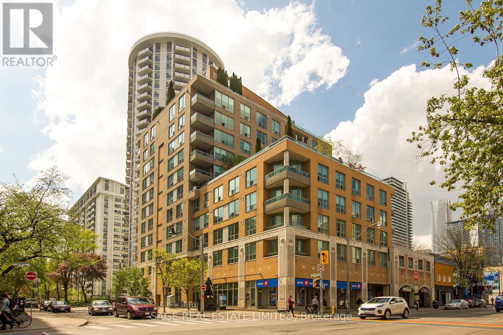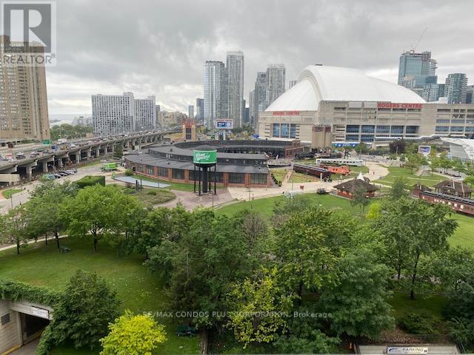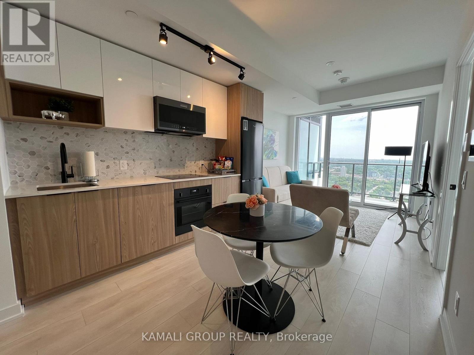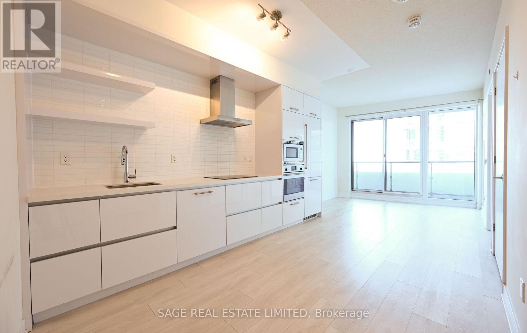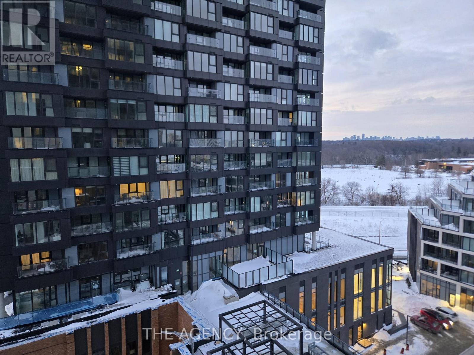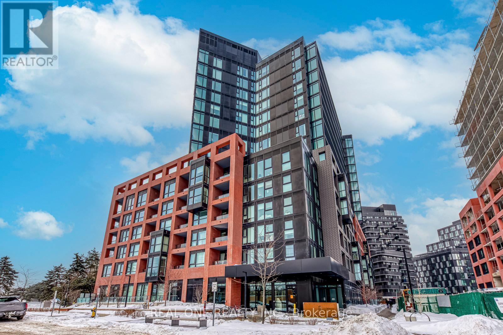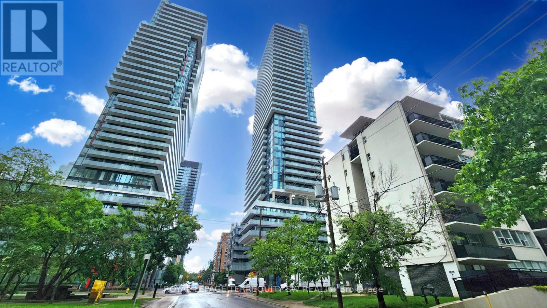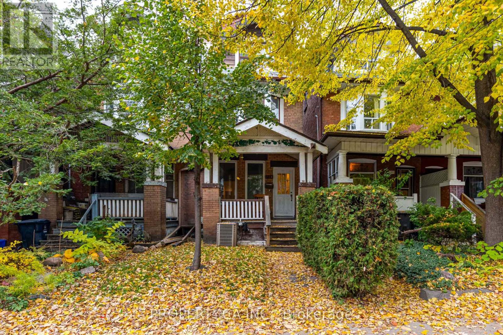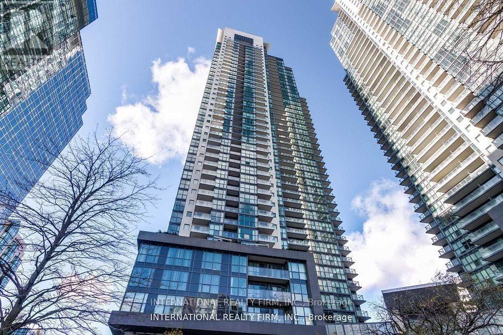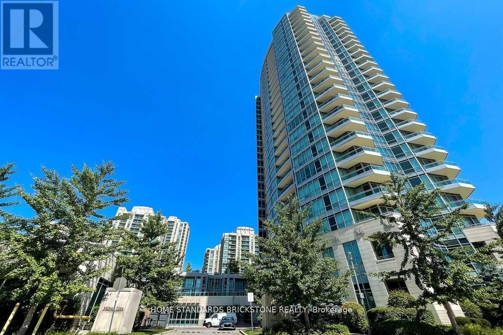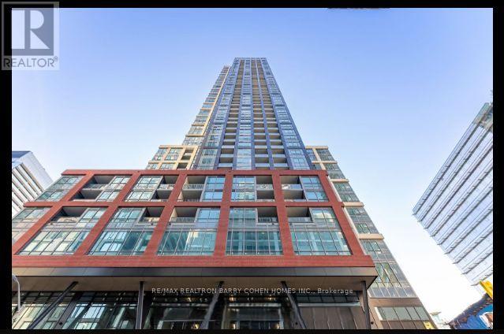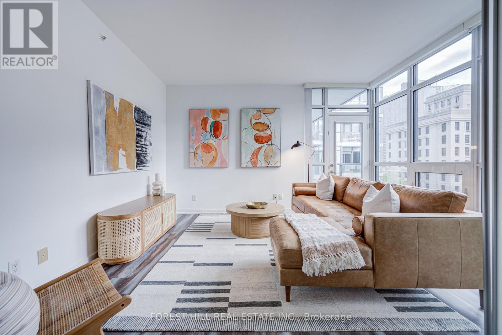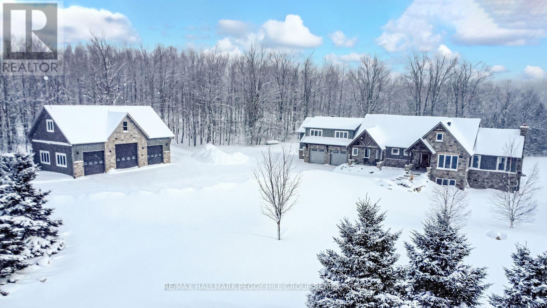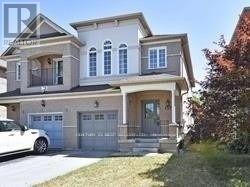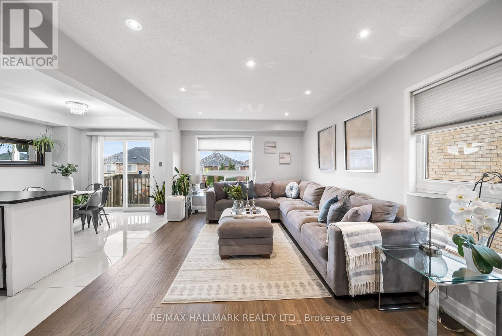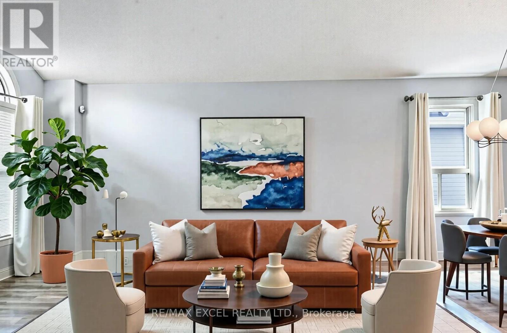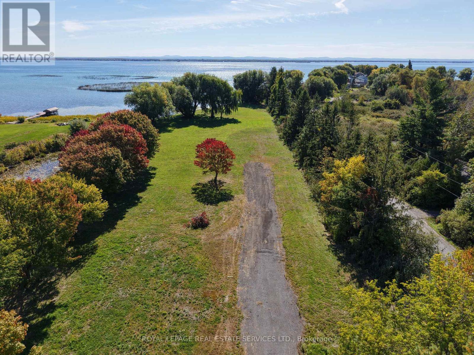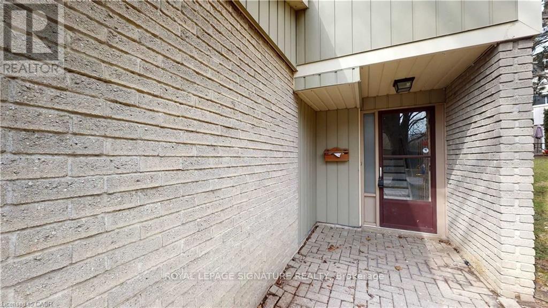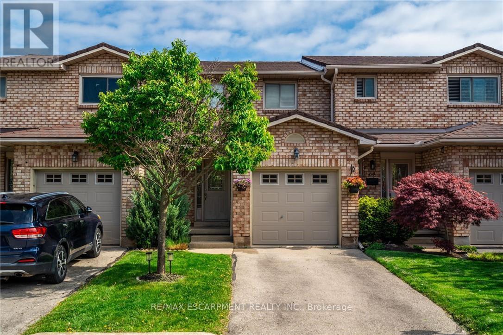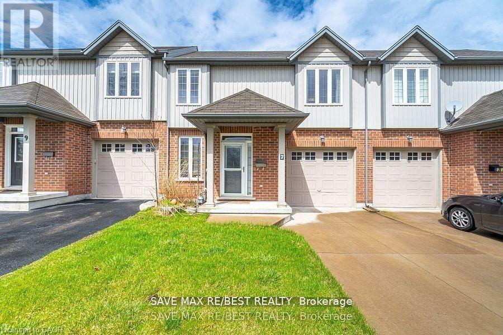203 - 5225 Finch Avenue E
Toronto, Ontario
Charming spacious 2 bed, 2 bath unit just under 800sqft of living space in a boutique condo in PRIME location steps to schools, parks, public transit, shopping; mins to HWY 401, HWY 404& GO station making commute a breeze. Perfect for first time home buyers, investors, or buyers looking to downsize to a lower level boutique condo. Bright open-concept layout with modern kitchen, flooring, bathrooms! Low maintenance fees include amenities & utilities! Don't miss out the chance to purchase a 2bed 2bath condo in PRIME location with low maintenance fees. (id:61852)
Cmi Real Estate Inc.
Upper - 75 Hummingbird Drive
Toronto, Ontario
1.5GB INTERNET INCLUDED & BRAND NEW (FULLY RENOVATED)! Welcome to 75 Hummingbird - a stunning 4-bedroom, 2.5-bath home renovated top to bottom in a mature, family-friendly neighbourhood, steps to public & Catholic schools and minutes to every major bank, grocery store, amenity, and a wide variety of dining options. Featuring smooth ceilings, pot lights throughout, all new flooring, an oak staircase, a brand-new kitchen with stainless steel appliances (be the first to cook), and sleek black accents across closets, doors, windows, and bathroom fixtures. Energy-efficient upgrades include all new Energy Star windows, doors, garage door, rear sliding door, and upgraded attic insulation for lower utilities. Main and second floors only (basement leased separately with private entrance), exclusive use of driveway and garage, and unlimited 1.5GB high-speed internet included. Tenant responsible for hydro, gas, and water (utility split TBD based on occupants). AAA tenants only - ideal for a responsible family seeking a turnkey home with modern finishes in an established area. (id:61852)
Real Broker Ontario Ltd.
213 - 70 Alexander Street
Toronto, Ontario
Attention first time buyers, renovators & those looking to create their perfect starter home! Unit 213 at the Alexus is a blank canvas for you to put your own spin on a fantastic condo inthe city with a private 241 sqft terrace, 615sqft of interior space with a terrific floor plan and literal steps to Yonge subway, UofT, TMU, The Village and the flagship Loblaws in the historic Maple Leaf Gardens building. This quiet, boutique building is a true gem in a city full of poorly run large towers with small floor plans. Never wait for an elevator & enjoy the rooftop garden with hot tub and BBQ's. At just over $500/sqft this is priced to SELL and is a great opportunity to build some equity before it's too late. (id:61852)
Sage Real Estate Limited
1217 - 25 Lower Simcoe Street
Toronto, Ontario
Infinity Condos! Bright & Functional Split Plan 2Bedroom/2Bathroom Suite (804 Sq ft+Balcony), Incredible & Unobstructed West Views From All Rooms, Looking At C.N Tower, Roundhouse Park and Partial Lake Views. Modern Kitchen Wt S/S Appliances, Granite Counter Tops with Ample Storage; Laminate Floor (No Carpet); Floor To Ceiling Windows, Good Size Balcony Over looking Roundhouse Park, 2 Walk/In Closets. 1 Oversized Parking & 1 Locker Included. Enjoy Waterfront Living, Steps To Parks (Roundhouse Park, Love Park, HTO Park), Boardwalk, Martin Goodman Trail/Bike Path, Beaches, Harbourfront Centre of Art & Performances, Variety Of Outdoor Activities, Restaurants & Cafes, Super Markets, Pharmacies, W/I Clinic, Banks, Food Crt, Ferry Terminal to Visit Toronto Island, Scotia Arena, Rogers Centre, CN Tower, Ripley's Aquarium, SouthCore Financial (Amazon, IBM, Microsoft,...) & Financial District via Underground "Path", Streetcar T.T.C. to Union Station, Entertainment District, Vibrant King W., Downtown Shopping, Dining, Theatres. Easy Access To Highways, Billy Bishop City Airport + More! Enjoy the Lifestyle! (id:61852)
RE/MAX Condos Plus Corporation
3613 - 5 Defries Street
Toronto, Ontario
Furnished 1+1 Bedroom Apartment With Unobstructed South Views Of the Lake & Skyline! Includes Locker + Hi-Speed Internet! 2024-Built With Luxurious Features Including Keyless Entry, Smart Home System, Soaring 9-foot Smooth Ceilings and Wide Plank Laminate Flooring. Modern Linear Kitchen With Built-In Appliances & Quartz Countertop. Open Concept Living Room With Walkout To Large Balcony, Luxury 3 Pc Bathroom. Separate Den Can Be Used As 2nd Bedroom. Private Ensuite Washer & Dryer. Amenities Include Rooftop Patio, Pool, Large Terrace, Yoga Studio, Fitness Centre, Guest Suites, Pet Spa, Steps To TTC Streetcar, Distillery District, Shopping At Toronto Eaton Centre, DVP & Gardiner Expressway. 93 Walk Score, 93 Transit Score, 96 Bike Score! (id:61852)
Kamali Group Realty
3604 - 2221 Yonge Street
Toronto, Ontario
City Living. Calming View. A thoughtfully arranged and accessible 1 bedroom suite with clean, modern finishes and views of Lake Ontario to enjoy from the generous balcony. Built-in appliances offer a sleek kitchen ready for your next home chef dinner. The primary bedroom has large south-facing windows with fantastic morning views and a double closet with ample clothing storage. Light coloured finishes and blonde laminate flooring help bring a calm, serene feel that offers a perfect reprieve from the hustle, bustle and extreme convenience of being at the literal heart of Yonge & Eglinton. With a 99 Walk Score there is no shortage of things to do. Trendy boutiques and everyday box stores, an incredible mix of foodie favourites, grocery options, and even Eglinton Park-with its multipurpose sports complexes, tennis courts, soccer fields, skating rinks and more-are all just steps from your front door. A 92 Transit Score ensures the rest of Toronto is always within easy reach. Residents of 2221 Yonge enjoy state-of-the-art amenities, including a striking and welcoming lobby, fully equipped fitness centre, concierge, bike storage, and a rooftop party room complete with not one, but three hot tubs. Rounding out the offering, this suite includes a highly coveted parking space along with a locker conveniently located on the same level. (id:61852)
Sage Real Estate Limited
905 - 1 Quarrington Lane
Toronto, Ontario
Located in the heart of the Crosstown community, this stunning 1-bedroom, 1-bathroom condo offering elevated city and skyline views in one of Toronto's fastest-growing neighbourhoods. Surrounded by new development, transit, shopping, and green spaces, this location delivers the perfect blend of urban convenience and everyday comfort. The suite features a modern open-concept layout with floor-to-ceiling windows that flood the space with natural light. The contemporary kitchen is equipped with premium integrated Miele appliances, sleek cabinetry, quartz countertops, and stylish finishes throughout. The spacious bedroom offers generous closet space, while the well-appointed bathroom showcases clean, modern design. Access to the Eglinton Crosstown LRT, TTC, DVP, and Highways 401/404 makes commuting effortless. Just minutes to CF Shops at Don Mills, grocery stores, restaurants, parks, trails, schools, Sunnybrook Hospital, and more-this is urban living at its best. (id:61852)
The Agency
1012 - 8 Tippett Road
Toronto, Ontario
5 Elite Picks! Here Are 5 Reasons to Make This Condo Your Own: 1. Spectacular Upgraded 777 Sq.Ft. Corner Suite in Prestigious Express Condos Boasting 2 Bedrooms & 2 Baths Plus Stunning 352 Sq.Ft. Wrap-Around Balcony! 2. Bright & Beautiful Open Concept Kitchen, Dining & Living Area Featuring Modern Dual-Tone Cabinetry, Convenient Island, Quartz Countertops, Stylish Backsplash, Expansive Windows & Walk-Out to the Wrap-Around Balcony with Excellent Bonus Living Space & Beautiful SW Views! 3. Generous Primary Bedroom with Huge Windows, W/I Closet & 4pc Ensuite! 4. Good-Sized 2nd Bedroom with Large Windows, Plus 3pc Main Bath & Convenient Ensuite Laundry Complete This Suite! 5. Fantastic Building Amenities Including Bright & Spacious Lounge Area, Fitness Centre, Party/Meeting Room, Rooftop Patio Area, Visitor Parking & More! All This & More! Includes 1 Underground Parking Space. LOCATION! LOCATION! LOCATION... Wonderful Clanton Park Location with Quick Subway Access and Just Minutes from Yorkdale Shopping Centre, Big Box Shopping, Downsview Park, Schools, Parks, Restaurants, Entertainment & Many More Amenities... Plus Quick 401 Access! (id:61852)
Real One Realty Inc.
2201 - 161 Roehampton Avenue
Toronto, Ontario
Bright and thoughtfully designed 1-bedroom plus den suite with clear west-facing views, offering 584 sq. ft. of well-planned interior living space plus a 121 sq. ft. private balcony. This modern residence features an open-concept layout with upgraded 9-foot high smooth ceilings with floor to ceiling windows accented with solar blinds that fill the suite with natural light throughout the day. Upgrades include wide-plank laminate flooring, contemporary lighting, and a sleek European inspired kitchen with quartz countertops, integrated appliances, and a modern tile backsplash. The versatile den is ideal for a home office, study, or reading nook. A locker is included for additional storage as well! Residents enjoy an exceptional collection of amenities, including 24-hour concierge, fully equipped fitness centre, sauna, outdoor lap pool, hot tub, golf simulator, party room, guest suites, BBQ terrace, and more. Unbeatable Yonge & Eglinton location-steps to the subway, TTC, shopping, dining, parks, library, and cinemas. Ideal for a single professional or couple seeking comfort, convenience, and style. Flexible move-in available. (id:61852)
Royal LePage Terrequity Sw Realty
Main - 238 Saint Clarens Avenue
Toronto, Ontario
Welcome to this renovated one-bedroom main unit in the heart of Toronto's West End. Bright and spacious, this beautiful home offers a large bedroom, thoughtfully designed living & dining spaces, modern finishes throughout and private ensuite laundry. Natural light fills every room, creating a warm and inviting atmosphere. Enjoy direct access to the shared backyard, perfect for savouring morning coffee or a quiet evening outdoors. The home is tucked away on a peaceful residential street, yet just steps from Dufferin Mall, Brockton Village, Little Portugal, and several local parks. You'll love being close to everything you need, from groceries and restaurants to cafes and transit. Ideal for a single professional or couple seeking a fresh, modern space in a quiet, connected part of the city. (id:61852)
Property.ca Inc.
2111 - 5162 Yonge Street
Toronto, Ontario
Fully Furnished Unit With Everything Necessary Including Cutlery, Pots And Pans , Just Take Your Clothes And Move In! Best Location! North York City Centre - Luxurious & Prestige Menkes Gibson Square (South). Upscale & Spacious & Bright Suite On A High Floor! 588 Sq Ft Plus Spacious Balcony! Direct Access To Subway! Modern Kitchen W/ Granite Counter-Top, Laminate Floors! Floor To Ceiling Windows!All Imaginable Facilities Swimming Pool & Gym! Direct Access To Shopping, Cinema, Library, City Hall, Restaurants! (id:61852)
International Realty Firm
1306 - 18 Holmes Avenue
Toronto, Ontario
1-Bedroom Condo available for Lease at the Mona Lisa Residences, just steps from Yonge and Finch Subway. This unit features Hardwood Floors, 9' FT ceilings, a 45 SQ FT Balcony. Kitchen comes equipped with Granite Countertops, and Stainless Steel Appliances. 1 Parking and Locker Unit is included. Enjoy access to a wide range of building amenities, including an indoor pool, exercise room, party/meeting rooms, saunas, a media room, BBQ area, and billiards room.Yonge and Finch location (id:61852)
Home Standards Brickstone Realty
2109 - 108 Peter Street
Toronto, Ontario
Stunning South Exposure with Open, Functional Floor Plan. Enjoy an unobstructed south view and an open balcony that extends your living space outdoors. Located at the prestigious Peter &Adelaide intersection, this suite boasts a perfect 100/100 Walk & Transit Score, placing subways, streetcars, groceries, shopping, theatres, parks, the waterfront, entertainment, and Toronto's best restaurants just steps away. The building offers unheard-of, state-of-the-artamenities, including a rooftop pool with cabanas & lounge deck, co-working and recreational spaces, hi-tech communal work areas, outdoor lounge, outdoor fitness studio, yoga studio, fullyequipped fitness centre, infra-red sauna and treatment rooms, party lounge, private dining room, kids' arts & crafts zone, and more. Currently with a hotel-style ambiance, this location sits in the heart of the Entertainment & Financial Districts, with King & Queen West right at your doorstep. (id:61852)
RE/MAX Realtron Barry Cohen Homes Inc.
1208 - 215 Queen Street W
Toronto, Ontario
Modern 2 Bed, 1 Bath at Smart House Condos! Bright, efficient layout with sleek finishes, laminate flooring, and a stylish integrated kitchen. Enjoy a large private balcony with great city views. Locker included for extra storage. Located in the heart of downtown-steps to transit, shopping, restaurants, and entertainment. Perfect for urban living! (id:61852)
Executive Homes Realty Inc.
701 - 210 Simcoe Street
Toronto, Ontario
Exceptional south facing 1-bedroom plus den in the heart of downtown Toronto. Premium upgrades throughout. Equipped with brand new flooring, custom blinds, freshly painted walls, & open kitchen with sleek new faucet, brand new fridge and freezer. Recently upgraded washer & dryer add effortless convenience. Floor-to-ceiling windows illuminate open-concept living and dining areas, while the spacious den offers flexible space for home office or guests. Private balcony presents quiet solitude from the city. Includes One parking & TWO STORAGE LOCKERS! Building amenities include 24-hr concierge, fitness centre with cardio and weight areas, steam room and yoga studio, rooftop patio and lounge seating and stylish party room -- exceptional value in prime location. Steps to Toronto's financial, entertainment, and theatre districts with immediate access to TTC, PATH system, major hospitals, University of Toronto, TMU. Walk to Harbour front, CN Tower, Rogers Centre, Union Station, Scotiabank Arena, world-class dining, and dog parks along quiet Simcoe Street. Turnkey opportunity for discerning urban professionals and investors seeking modern comfort and unbeatable downtown convenience. (id:61852)
Forest Hill Real Estate Inc.
2265 Concession 11 Nottawasaga S
Clearview, Ontario
SOPHISTICATED COUNTRY LIVING IN A CUSTOM HOME IN SOUGHT-AFTER LOCATION ON SPRAWLING ACREAGE WITH A SEPARATE DETACHED SHOP, & A 2-BEDROOM INDEPENDENT SECOND LIVING AREA FOR MULTIGENERATIONAL LIVING! At the end of a long private driveway, you'll find a 2.47-acre estate offering over 4,300 fin sq ft, an attached 2 car garage, a 3 car shop, and a separate self-contained living area. The secondary living space offers a kitchen, living room with a fireplace, 2 bedrooms, bathroom, laundry, and heated floors, making it ideal for multigenerational living. This custom bungalow showcases a stone and board-and-batten exterior with timber beams, and a covered porch, while the 30 x 50 ft shop provides 100 amp service, 3 oversized bay doors, including a 12 x 12 ft door, and a 855 sq ft unfinished loft above. Inside the main residence, solid ash hardwood floors lead through an open concept layout featuring a magazine-worthy kitchen with an Aga 6-burner range and statement hood, open shelves, contrasting cabinets, an island, and a walk-in pantry. A dining room and bright breakfast area overlook the property, with the breakfast nook offering a walkout to the stone patio. The great room stands out with 16 ft vaulted ceilings and a floor-to-ceiling stone fireplace, plus an approx 750 sq ft unfinished loft above with potential for extra bedrooms or a family room. The primary suite features a barn door leading to 2 walk-in closets and an ensuite with a freestanding tub, dual vanity, shower with built-in niches, and a separate water closet. The finished lower level feels open and bright, with radiant in-floor heating, vinyl plank flooring, a large recreation room with a wood stove and wet bar, and 2 bedrooms connected by a shared ensuite. Located near Devil's Glen Country Club and Bruce Trail access, with Collingwood and Wasaga Beach approximately 25 mins away, and Blue Mountain under 30 mins, this #HomeToStay captures everything people imagine when they envision elevated country living. (id:61852)
RE/MAX Hallmark Peggy Hill Group Realty
157 Blue Willow Drive
Vaughan, Ontario
Conveniently Located, Super Spotless. Immaculate Condition. Right Next To Shopping Centre. School And Transportation Nearby. 9 Ft Ceiling With Vaulted Ceiling, Dining Room Coffered Ceiling, Open Foyer With Oak Circular Staircase And Rail. Walk Into Garage From Main Floor Laundry Room. Finished Basement. No Pets/Smoke (id:61852)
Century 21 Best Sellers Ltd.
205 Bean Crescent
Ajax, Ontario
Situated on a quiet, family-friendly crescent in the heart of sought-after North Ajax, 205 Bean Crescent is a beautifully maintained 3-bedroom, 3-bathroom semi-detached home built by reputable Great Gulf. Offering a bright and airy open-concept layout, this home showcases thoughtful upgrades throughout and is designed for both comfort and functionality. The main level welcomes you with an updated foyer and convenient powder room, direct garage access, and a well-appointed kitchen featuring stainless steel appliances, upgraded ceramics, and a sun-filled breakfast area with a walkout to the deck-ideal for everyday living and entertaining. Upstairs, three generously sized bedrooms await, highlighted by a spacious primary retreat complete with an oversized walk-in closet and a 4-piece ensuite. The walkout basement is flooded with natural light and includes all rough-ins, remaining untouched and ready for you to customize to suit your lifestyle. Set on a premium extra-deep lot, the backyard offers a landscaped patio and garden, creating a perfect space for outdoor enjoyment. Located in one of Ajax's most desirable neighbourhoods, this home is close to top-rated schools, parks, trails, community centres, shopping, and transit. With easy access to Hwy 401, 407, and the GO Station, commuting is effortless. A fantastic opportunity to enjoy comfort, convenience, and a strong sense of community-this is a place you'll be proud to call home. (id:61852)
RE/MAX Hallmark Realty Ltd.
Room - 425 Elmwood Court
Oshawa, Ontario
Room Only! Bright & Spacious Main Floor for Rent in Sought-After Samac, North Oshawa. Welcome to this beautifully maintained raised bungalow, offering a bright and spacious main-level living space in one of North Oshawa's most desirable, family-friendly neighbourhoods. Main Floor Features: 3 generously sized bedrooms; 2 full bathrooms, including a primary bedroom with a 4-piece ensuite; Sun-filled living room with large windows; Formal dining area, perfect for entertaining; Eat-in kitchen with walkout to a private deck and fenced backyard; Exclusive use of the main floor with plenty of natural light throughout. Parking: Two car garages and Two Driveway Parking. Prime Location: Quiet cul-de-sac in the Samac neighbourhood; Close to top-rated schools, parks, shopping, and public transit; Minutes to Hwy 407; Convenient access to Durham College and Ontario Tech University. This home is ideal for families, professionals, or couples seeking comfort, space, and an excellent location. Please note: The rooms are available for rent separately, starting from $900, with other rooms available at different price points depending on size and features. (id:61852)
RE/MAX Excel Realty Ltd.
Main Level - 425 Elmwood Court
Oshawa, Ontario
Bright & Spacious Main Floor for Rent in Sought-After Samac, North Oshawa. Welcome to this beautifully maintained raised bungalow, offering a bright and spacious main-level living space in one of North Oshawa's most desirable, family-friendly neighbourhoods. Main Floor Features: 3 generously sized bedrooms; 2 full bathrooms, including a primary bedroom with a 4-piece ensuite; Sun-filled living room with large windows; Formal dining area, perfect for entertaining; Eat-in kitchen with walkout to a private deck and fenced backyard; Exclusive use of the main floor with plenty of natural light throughout. Parking: Two car garages and Two Driveway Parking. Prime Location: Quiet cul-de-sac in the Samac neighbourhood; Close to top-rated schools, parks, shopping, and public transit; Minutes to Hwy 407; Convenient access to Durham College and Ontario Tech University. This home is ideal for families, professionals, or couples seeking comfort, space, and anexcellent location. (id:61852)
RE/MAX Excel Realty Ltd.
P.lot22 Concession 1 Street
South Glengarry, Ontario
Exceptional 8.92-acre semi-wooded waterfront property on Lake St. Francis in the Township of South Glengarry, offering 353 feet of direct lake frontage and an additional 1,500 feet of private canal shared with only two neighbouring properties. The land is fully prepared for construction, non-flooded, and features an 850-foot sea wall already in place. It allows for the construction of two independent intergenerational homes on a non-divisible lot. The property stretches approximately 900 feet from the service road at a width of 100 feet, expanding to 235 feet wide and 1,270 feet long as it approaches the lake. A private entrance, located 1,600 feet from the service road via78th Avenue or Nadeau's Point, ensures maximum privacy. Docks can remain in the water year-round, and the municipality maintains snow removal on the private driveway for just $300 per year. This rare piece of land offers unobstructed views facing the Adirondack Mountains and is ideally situated only 35 minutes from Montreal's West Island-just off the first Ontario exit past the Quebec border. All services are available and the property is ready for immediate development. (id:61852)
Royal LePage Real Estate Services Ltd.
43 - 51 Paulander Drive
Kitchener, Ontario
Bright and spacious 3-bedroom, 2-bath end-unit condo townhouse available for rent. The generous kitchen offers ample storage and counter space - perfect for family meals and everyday living. The high-ceiling living room features a walkout to a private yard, ideal for relaxing or entertaining. Upstairs offers 3 well-sized bedrooms and a 4-piece bathroom. The finished basement provides additional living space along with laundry and a 3-piece bath. Visitor parking is conveniently located directly in front of the unit. Close to shopping, schools, parks, and all major amenities. (id:61852)
Royal LePage Signature Realty
63 - 391 Stone Church Road
Hamilton, Ontario
Location, Location, Location! Quiet yet Close to Schools, Parks, Shopping (Grocery Stores & Limeridge Mall) and the Lincoln Alexander Parkway (Linc) is seconds away for Commuters and to Mountain Accesses. Welcome to Unit #63 at 391 Stone Church Road East on the Hamilton Mountain. Well Maintained 3 Bedrooms, 1.5 Baths Townhome with a Fully Finished Basement and Cozy/Entertaining Backyard. Updated Kitchen (2025) with Quartz Countertops/Backsplash and Custom made Doors as well as Furnace & A/C and Roof. Garage with Inside Entry & Driveway with plenty of Visitor Parking. Pot Lights, Gas Fireplace, Updated Flooring & Glass Stair Railing. Shows Very Well. Condo Fee covers a lot, including Rogers Digital Cable & High Speed Internet, Water, Roof, Windows, Doors and Fence, Landscape and Snow Removal etc. Great Home For Sale in Hamilton and One to Add to your Property Search. RSA. (id:61852)
RE/MAX Escarpment Realty Inc.
7 Glory Hill Road
St. Catharines, Ontario
For Lease: Bright and spacious 2-storey freehold townhouse located beside a quiet, child-friendly cul-de-sac and steps to the scenic Merritt Trail and Golf & Country Club. Featuring an open-concept living and dining area with high ceilings, perfect for everyday living and entertaining. The large kitchen overlooks the living space for easy interaction, while a stylish loft provides flexible space for a home office or lounge. Basement offers a separate entrance through the garage and additional storage space. Step out from the living room to a fully fenced, private backyard-ideal for relaxing or outdoor enjoyment. Centrally located with quick access to major highways, shopping centres, schools, and walking trails. Tenants to pay all Utilities. (id:61852)
Save Max Re/best Realty
