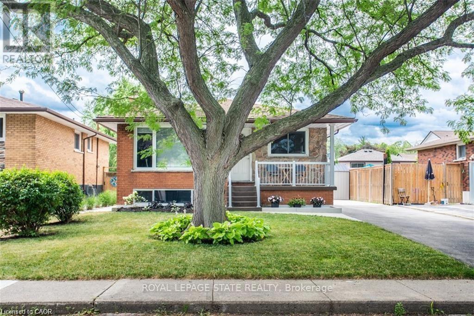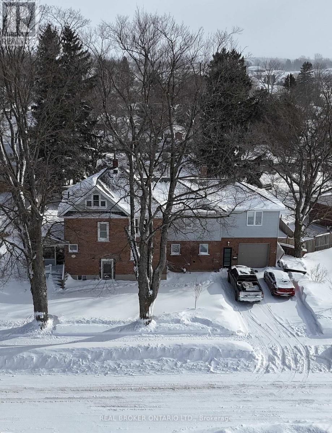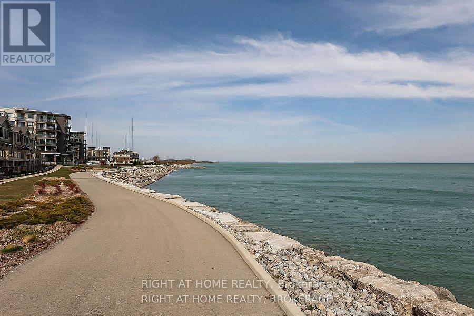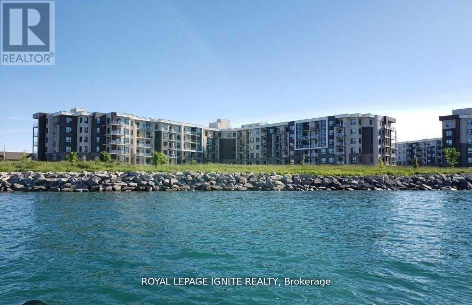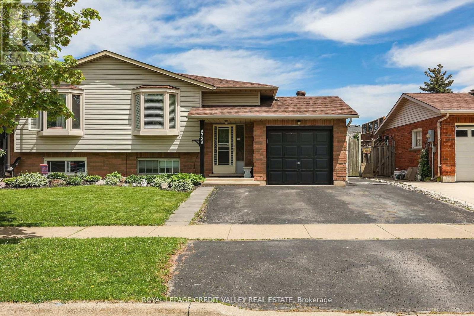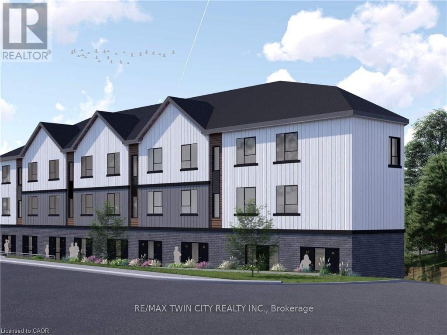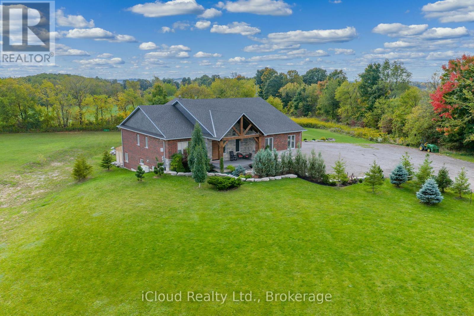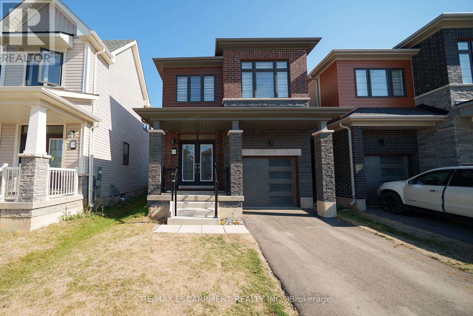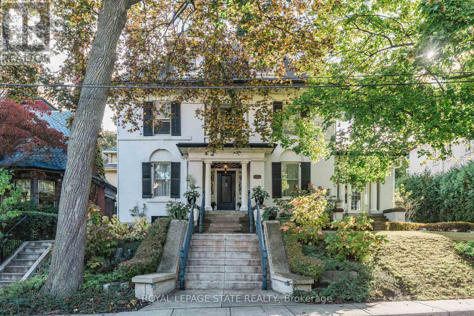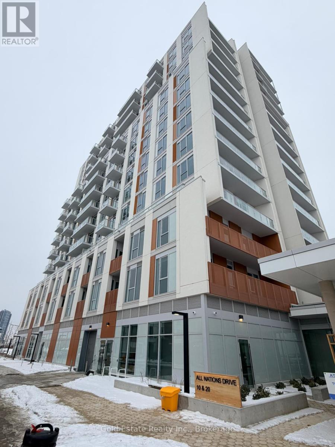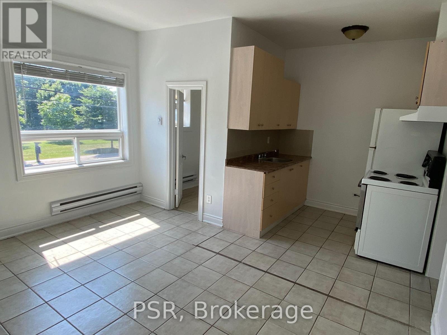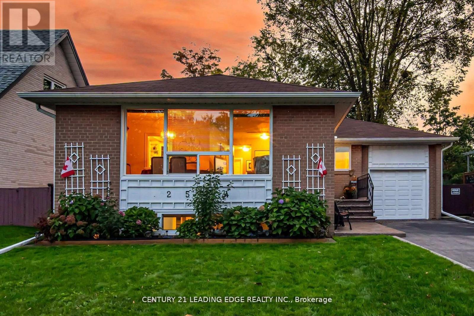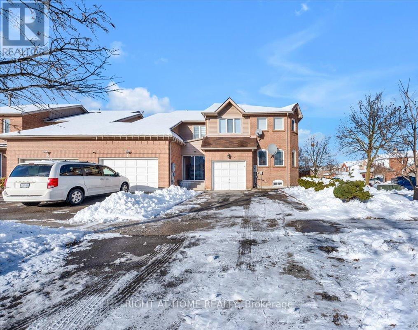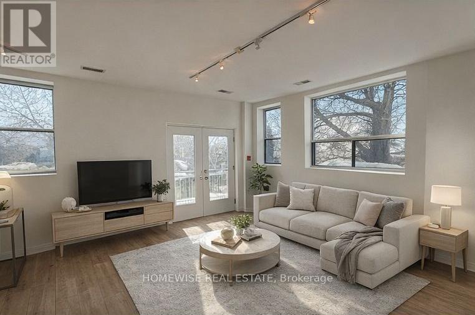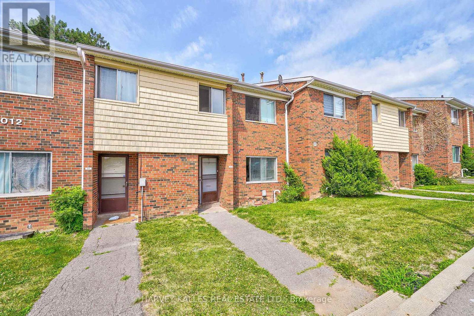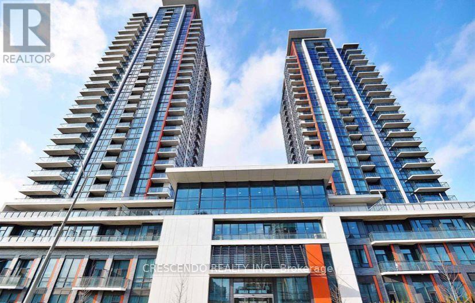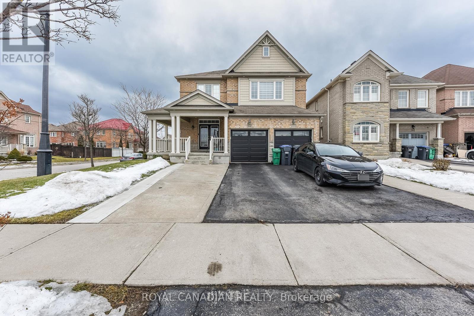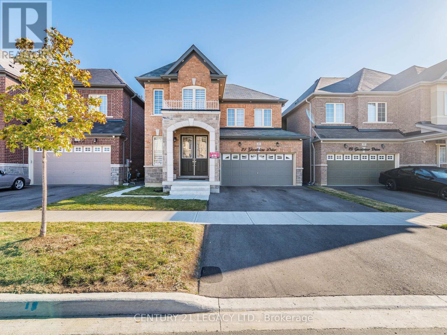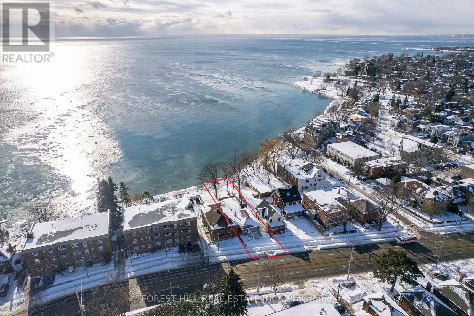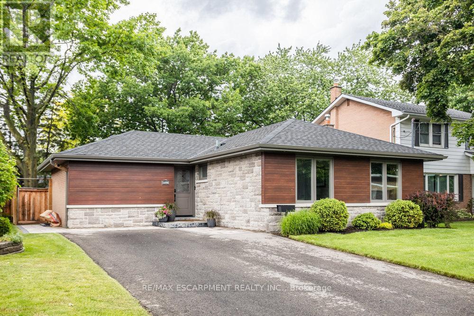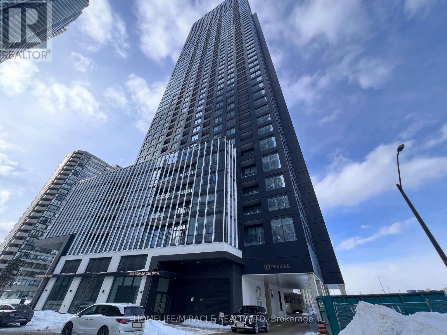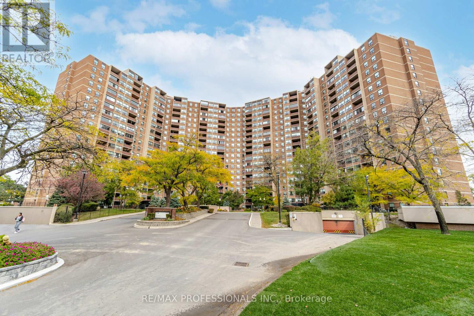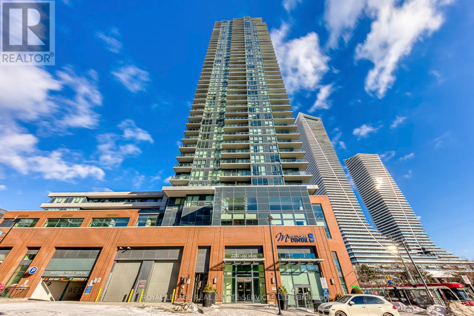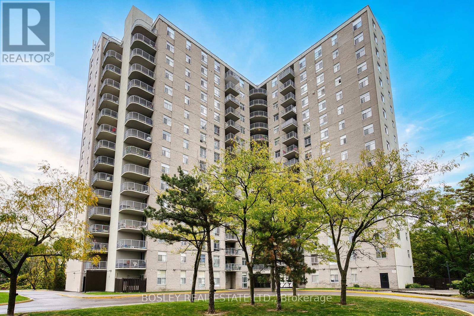47 Atwater Crescent
Hamilton, Ontario
Executive style 3-bedroom bungalow main floor rental. This newly renovated open concept style home features a gourmet kitchen with large island, stainless steel appliances (gas stove) & spacious living room and family room, all with tons of natural light. New washer/dryer. Upgraded 5pc bathroom. 2 car driveway and garage. Located on a very quiet street in a family friendly neighborhood, minutes walk from Mohawk College, grocery stores, restaurants, entertainment, public transportation, and so much more. Tenant responsible for 70% of utility cost. Credit report, rental application and references required. (id:61852)
Royal LePage State Realty
540 Wellington Avenue S
North Perth, Ontario
Welcome to a home designed to grow with your family. Set on a rare fully landscaped double lot, this spacious 5-bed, 2.5-bath residence offers the flexibility, privacy, and multi-generational living truly needs. The main floor was beautifully renovated in 2025, creating a bright open-concept layout-perfect for shared meals, celebrations, and everyday connection. Upstairs, renovations are in transition, giving the next owner the opportunity to add their own finishing touches and tailor the space to their family's needs. 2 separate staircases at either end of the home lead to a generous 2nd floor, enhancing flow and privacy for different generations under one roof. With 3 separate entrances, this home is easily adaptable for extended family living or could be converted to a side-by-side duplex, offering excellent potential for rental income. A large attic and spacious basement provide ample storage, keeping daily living clutter-free. Outside is where this property truly shines. The fully fenced backyard is a private retreat featuring an above-ground chlorine pool w/ a new liner, pump, and cover (2025), an upper deck (2022), a pool deck (2025), a basketball court for the kids, plus a large shed and pool house. Mature landscaping includes cherry blossom, lilac, and cherry trees, creating a peaceful, park-like setting ideal for family gatherings across generations. Major updates offer peace of mind: owned furnace, A/C, hot water tank, and water softener (2 y.o.), roof (2018), sump pump (2 y.o.), and garage door opener (2025). All appliances are included and in working order. The home features a stone and concrete foundation and has no known UFFI or asbestos. Ideally located within walking distance to Eastdale PS, LDSS, and the downtown core, this home offers both convenience and community. With flexible closing available, this is a rare opportunity for a multi-generational family-or a savvy buyer seeking future income-to put down roots in a home that truly does it all. (id:61852)
Real Broker Ontario Ltd.
804 - 385 Winston Road
Grimsby, Ontario
Enjoy breathtaking views of Lake Ontario and the Niagara Escarpment from this bright, modern condo in a highly desirable waterfront community. Just steps from the beach, local shops, cafes, dining, and scenic lakefront trails perfect for morning jogs or evening strolls and plenty Greenbelt conservation areas nearby offer longer hikes. You feel like on vacation here! This thoughtfully designed unit features sleek laminate flooring throughout, stainless steel appliances, and an open-concept layout. Flooring, Kitchen, Bathroom - all have been renovated and are brand new! Completely different design and colours from the original build. Floor-to-ceiling windows flood the space with natural light, creating a warm and inviting atmosphere. Building offers impressive amenities - a fully equipped gym, yoga/spin studio, self-serve pet spa, rooftop terrace with BBQs and indoor/outdoor dining, a sky lounge with fireplace, stylish party room, indoor bicycle storage, 24-hour concierge, and security cameras for peace of mind. Costco, Metro, LCBO, coffee shops and restaurants are just across the street. In the heart of wine country, Grimsby On The Lake is a spectacular waterfront community that you want to call home! (id:61852)
Right At Home Realty
614 - 101 Shoreview Place
Hamilton, Ontario
Welcome to lakeside living at its finest! This sleek 1-bedroom condo at 101 Shoreview Place is located in the highest floor of the building. This unit has a partial view of the lake and offers the perfect blend of modern style and serene waterfront views in Stoney Creek's coveted shoreline community. Step inside to an open-concept layout featuring a contemporary kitchen with stainless steel appliances and stylish finishes throughout. Enjoy access to exceptional building amenities including a fully equipped fitness center, elegant party room with full kitchen, and a breathtaking rooftop terrace overlooking Lake Ontario. Whether you're a busy professional, first-time buyer, or looking to downsize without compromise, this condo delivers both comfort and convenience. Located just steps from scenic walking trails, beaches, and quick highway access for commuters. Don't miss this rare opportunity to live by the lake and experience the best of waterfront condo life. 5 minute drive to the new Confederation GO station runs between Union station in downtown Toronto and Niagara Falls. Pictures were taken prior to current tenancy. (id:61852)
Royal LePage Ignite Realty
4329 Concord Avenue
Lincoln, Ontario
Charming Raised Bungalow Semi-Detached Home Ideal for Families or Investors! Welcome to this beautifully maintained semi detached raised bungalow nestled in an amazing , family-friendly neighborhood. This semi-detached gem offers a spacious and bright layout with large windows, an open-concept main living area that's perfect for entertaining or relaxing with loved ones. This charming home features a bright and spacious layout with two generously sized bedrooms on the main level, a modern 4-piece bathroom, and an updated kitchen complete with stainless steel appliances. The eat-in kitchen offers a seamless flow to the backyard through a walkout patio complete with a gazebo, ideal for outdoor dining and entertaining. The fully finished basement offers a separate entrance, making it perfect for an in-law suite or rental potential. It includes three additional bedrooms, a 3-piece bathroom, and a large laundry room with washer and dryer, lots of closets and storage space! Enjoy the fully fenced, gated backyard with meticulously maintained grass perfect for kids, pets, and private gatherings. (id:61852)
Royal LePage Credit Valley Real Estate
312 St Andrews Street
Cambridge, Ontario
Remarks: NO WATER RESTRICTION HERE!! With OPA and ZBA Approvals in place and SPA Being Finalized for 23 STACKED TOWNS with ample parking. Unit sizes ranging from 1 bedroom to 4 bedrooms. Located in the heart of West Galt, this site benefits from a highly walkable, amenity-rich setting with shops, restaurants, and the Gaslight District all within walking distance - driving strong and consistent residential demand. Combined with confirmed municipal water capacity, a growing constraint across the region, the location offers a rare opportunity to deliver new housing in a proven market with reduced servicing risk and strong appeal to both end-users and renters. (id:61852)
RE/MAX Twin City Realty Inc.
9449 Wellington 22 Road
Erin, Ontario
This extraordinary 5-bedroom, 5-bathroom custom-built bungalow offers over 5,000 sq ft of beautifully finished living space on 9 peaceful, tree-lined acres in sought-after Erin. A perfect blend of luxury and functionality, the home features hardwood flooring throughout the main level and a chefs dream kitchen with a large quartz island, top-of-the-line appliances, and a two-way fireplace connecting to the inviting living room. A walkout from the living room leads to a covered deck overlooking the stunning property ideal for entertaining or quiet evenings in nature. The primary suite is a true retreat, featuring a spa-inspired ensuite with a spacious 6x6 open-framed shower, freestanding tub warmed by a gas fireplace, and elegant finishes. Two additional main floor bedrooms each offer 4-piece ensuites and double closets, providing comfort and privacy for family or guests. The fully finished walk-out basement boasts a spacious layout with heated floors, a second kitchen, games area, cozy great room with gas fireplace, dedicated theatre room with Dolby Atmos 9.1 surround sound, one bedroom currently used as a home gym, and a second bedroom with a semi-ensuite featuring another 6x6 open-framed shower. Step outside to a private patio with gazebo, hot tub and built-in fire nook perfect for relaxation. Additional highlights include a heated garage with epoxy flooring, whole-home 22kW automatic generator, reverse osmosis water treatment system, and scenic pond separating two 4+ acre parcels each with its own driveway and natural gas hookup. Previously approved for a second building (with septic and well), this property offers luxury, flexibility, potential future development, and country charm in one unmatched package. (id:61852)
Icloud Realty Ltd.
196 Wilmot Road
Brantford, Ontario
Welcome to 196 Wilmot Road, located in the sought-after Empire South neighbourhood of West Brant. Set in a welcoming, family-friendly community, this attractive 2-storey home offers 3 bedrooms, 2.5 bathrooms, and 1,755 sq. ft. of thoughtfully designed living space, along with an attached single-car garage. Proudly owned by only one owner, this home features numerous upgrades throughout, reflecting true pride of ownership. The double-door front entrance opens to a tiled foyer with a convenient main-floor powder room. The open-concept main level showcases upgraded finishes, including a blend of tile and hardwood flooring, and is ideal for both everyday living and entertaining. The kitchen is a standout, featuring upgraded cabinetry, pantry storage, an over-the-range microwave, and a breakfast bar with double sink and dishwasher. The spacious great room flows seamlessly into the kitchen and breakfast area, with sliding doors providing direct access to the backyard. Inside access to the garage completes this level. A hardwood staircase with modern metal pickets leads to the upper floor, where you'll find three generously sized bedrooms. The primary suite offers a walk-in closet and a private 4-piece ensuite with a soaker tub and separate shower. Two additional bedrooms, a second full bathroom, and the convenience of bedroom-level laundry complete the upper level. Additional highlights include a water softener, reverse osmosis system, enlarged basement windows, and a gas line for the BBQ. Located close to schools, parks, and everyday amenities, 196 Wilmot Road offers the perfect blend of upgrades, space, and location. A wonderful opportunity to settle into one of Brantford's most desirable and growing communities-don't miss the chance to make this home your own. (id:61852)
RE/MAX Escarpment Realty Inc.
3 Turner Avenue
Hamilton, Ontario
Much-admired century home on a coveted and prestigious cul-de-sac nestled beneath the escarpment in Durand, Hamilton's unique heritage enclave. This c.1910 beauty sits on an impressive 80x140ft lot, w. 6-bdrms, 4-bths & 5500+sqft. Soaring ceilings (10ft/main flr, 9.5ft/2nd), centre hall, hardwood floors, French & pocket doors, heated marble floors, clawfoot tub, one-of-a-kind fireplaces + upgrades galore (electrical, heat/a/c, concrete drive & patios, in-ground sprinklers & landscape lighting +++). Crystal chandeliers & tall dual-aspect windows flood principal rooms with light, while mature trees, an elevated position and deep front garden assure privacy. Irreplaceable craftsmanship throughout, notably in the large, Georgian-inspired dining room and serene main floor study with carved stone f/pl, ornate cornice & breathtaking panelling. Beautiful sunroom w. bespoke cabinetry & heated floor. Sunken family room w. skylight & walk-out to patio off sunny kitchen w. huge island & deck access for al fresco dining. Entertaining here is a dream, with further possibilities in the multiple garden areas. Spacious bedrooms, one w. anteroom, ideal for multigenerational living. Show-stopping staircase with window-lined landing sits to the side of the airy barrel-ceilinged foyer, enhancing flow & privacy, while a second stairway gives fast access to upper levels, incl. laundry room, teen/nanny/guest suite & gym. The quality of materials and details, from trim & mouldings to fine wood doors & hardware, imbue the home with a quiet elegance that must be seen to be appreciated. With private parking for 5 and a short walk to the GO train, this distinguished address offers a rare lifestyle balance: quiet, leafy tranquility within easy reach of the best schools, shops, cultural landmarks and parks. From waterfalls to cafes, this friendly, walkable neighbourhood has it all. Exceptional opportunity not to be missed to enjoy a true forever home on one of the city's most desirable streets. (id:61852)
Royal LePage State Realty
703 - 10 All Nations Drive
Brampton, Ontario
Amazingly Beautiful Building With Tons of Amenities, Brand New, never-lived-in 2-bedroom condo apartment available for lease in the highly desirable Northwest Brampton community. This bright and modern unit offers approximately 705 sq. ft. of well-designed living space with a functional layout, carpet-free interior, and clear city views from a private open balcony. Features include a contemporary kitchen, ensuite laundry, central air conditioning, and one underground parking space. Heat, building insurance, common elements, and recreation facilities are included in the lease. Conveniently located near schools, parks, shopping, transit, and major roadways. Immediate possession available. Non-smokers preferred. Pets permitted with restrictions. (id:61852)
Gold Estate Realty Inc.
2 - 3110 Lake Shore Boulevard W
Toronto, Ontario
Welcome to this bright one bedroom apartment in a great location overlooking the Park! South facing with an abundance of natural light. Spacious bedroom with large closet. Park and public transit right at your front door. Located walking distance to the Lake, trails, restaurants, cafes and shops. Close proximity to highways and a short drive to downtown Toronto or the airport. (id:61852)
Psr
2574 Lundigan Drive
Mississauga, Ontario
Welcome to 2574 Lundigan Drive, a beautifully maintained bungalow tucked away in one of Mississauga's most family-friendly neighbourhoods. This charming home blends modern comfort with timeless style - perfect for first-time buyers, downsizers, or young families looking for a home without stairs and with move-in-ready appeal.Step inside to a bright, open-concept living space filled with natural light, featuring a spacious living and dining area ideal for entertaining. The updated kitchen offers ample cabinetry, sleek countertops, and a perfect view of your private backyard retreat.Down the hall, you'll find 3 generous bedrooms and a modern full bath, all on one level for easy living. The finished basement adds even more versatility - create a rec room, gym, or home office to suit your lifestyle.Outside, the private backyard oasis is ideal for summer barbecues, quiet evenings, or playtime with family. The wide driveway and attached garage provide plenty of parking, while the location offers unbeatable convenience - steps to top-rated schools, parks, trails, shopping, and major highways (401, 403, 407) for an easy commute. Experience comfort, convenience, and community - all at 2574 Lundigan Drive. (id:61852)
Century 21 Leading Edge Realty Inc.
2 Wooliston Crescent
Brampton, Ontario
Stunning Executive 4+2 Bed Freehold End Unit Townhouse, This gorgeous Unit offers the space and privacy of a semi-detached home, featuring 4 generously sized bedrooms above grade and a fully finished basement with separate entrance. The main level showcases a bright, open-concept layout designed for modern living. Enjoy a dedicated, separate living room for formal gatherings, complemented by a cozy family room complete with a warm fireplace-perfect for relaxation. Located strategically on the boundary of Mississauga, this property offers excellent accessibility for all commuters. Enjoy easy, quick access to major highways 401 and 407, placing you close to shops, schools, parks, and all essential amenities.This property is an excellent choice for a growing family seeking both convenience and comfort. (id:61852)
Right At Home Realty
3 - 3635 Dundas Street W
Toronto, Ontario
Available ASAP. Modern 1-Bedroom Apartment in the Heart of Bloor West Village. Welcome to 3635 Dundas Street West a newly updated 1-bedroom, 1-bathroom apartment offering comfort, convenience, and style in one of Torontos most desirable west-end neighbourhoods. This bright, wellappointed unit features a functional open layout with modern finishes throughout. Enjoy the comfort of central A/C, in-unit laundry, and aspacious kitchen ideal for cooking and entertaining. The bedrooms offers generous closet space and natural light. Located directly across thestreet from Loblaws, and steps to shops, cafes, restaurants, parks, and transit everything you need is at your doorstep. Perfect for professionalsor couples looking to enjoy vibrant urban living with all the comforts of home. (id:61852)
Homewise Real Estate
Th102 - 2012 Sheppard Avenue W
Toronto, Ontario
L-I-V-E ! R-E-N-T! F-R-E-E! TWO (2) months free on a 12 month lease! Spacious 4-bdrm townhouse available at Jane & Sheppard with big balcony, private swimming pool and amazing playground accessed only by building residents. Hardwood floors, new appliances and access to card operated laundry with plentiful and powerful washer & dryers. On-site staff and building super are friendly, reliable and accessibly responsive. Heat included, Water and hydro paid by Tenant. Move-in right away! (id:61852)
Harvey Kalles Real Estate Ltd.
1010 - 75 Eglinton Avenue W
Mississauga, Ontario
Welcome to a spacious one bedroom suit, perfectly situated in one of Mississauga's most desirable and well connected cmmunities. Offering 572 sq.ft of space plus 44 sq.ft open balcony. This unit features 9 ft ceiling and floor to ceiling windows that give the unit tremendous natural light with beautiful views of the city skyline. Open Concept layout is functional with living and dining. Kitchen with granite counter tops and stainless-steel appliances and laundry ensuite. Great location with 24-hour concierge service, close to cafes, shops, schools, parks and hwy 403/401 and transit in walking distance. (id:61852)
Crescendo Realty Inc.
Bsmt - 84 Lightcatcher Circle
Brampton, Ontario
Welcome to this 2-bedroom legal basement apartment in a high-demand Brampton East location, offering exceptional convenience near Highway 427 & Highway 50. This spacious and sun-filled unit features a separate side entrance, large windows, no carpet, and ensuite laundry, making it both comfortable and practical. The apartment is very clean, bright, and well-maintained, with driveway parking on a large premium lot. The home is steps from schools and places of worship and surrounded by everyday essentials like grocery stores, banks, pharmacies, parks, and major amenities are all close by, with a playground directly in front of the house-perfect for families. A rare opportunity to lease a legal basement apartment in a prime, family-friendly neighborhood with unmatched accessibility. (id:61852)
Royal Canadian Realty
21 Goodview Drive
Brampton, Ontario
Welcome to the Prestigious Mayfield Village Community in Brampton. Gorgeous Double Door Entry 4 Bedroom, 4 Washroom Chelsea Model B designed for the Most Exclusive Client. Appx 2350 Sq Ft of Above Grade Living Area with High Level Additions. The main floor boasts an open-concept layout with a bright living/dining area and a modern kitchen that serves as the heart of the home. Large windows bring in abundant natural light, creating a warm and inviting space perfect for family gatherings and entertaining. The High End kitchen with Top of the Line Built in Appliances offers ample storage, prep space and room for Chef Skills & casual dining. Basement has Seperate Entrance by the Builder to Finish to your own Imagination, could be a 2 Bedroom unit for Extra Income or Finish for Your Private Entertainmrnt.. (id:61852)
Century 21 Legacy Ltd.
2703 Lake Shore Boulevard W
Toronto, Ontario
Your Private Waterfront Oasis in the Heart of the City. Experience the rare pleasure of a Muskoka lifestyle without the gruelling commute. This magnificent Mimico waterfront residence offers the crown jewel of urban living: your very own private beach. Spend your summers on a pristine, three-year-old deck, soaking in breathtaking, unobstructed views of Lake Ontario that make "driving to the cottage" a thing of the past.This property is a versatile gem brimming with potential. Whether you choose to move in and revitalize the existing charm with your personal touch, secure a high-demand rental, or clear the canvas to build your custom architectural masterpiece, the value of this lakeside lot is unmatched. The home is being sold in "as-is" condition, offering a golden opportunity for visionaries to claim one of Toronto's most coveted shorelines.The location perfectly balances tranquility with urban energy. You are steps away from vibrant parks, tennis courts, and local marinas, with Mimico's best shops and dining right around the corner. With downtown Toronto just a short drive away, you can enjoy the peace of the waterfront and the pulse of the city in the same afternoon. (id:61852)
Forest Hill Real Estate Inc.
1491 Venta Avenue
Mississauga, Ontario
The wait is over! This lovely Lakeview bungalow is ready for you to enjoy. The very definition of turn-key, this fully renovated 3+1 bedroom home offers style, comfort, and functionality throughout. At the heart of the home is a large open-concept kitchen featuring quartz countertops, a practical layout, and thoughtfully chosen finishes that flow seamlessly into the living and dining areas-perfect for both everyday living and entertaining. The spacious primary living areas are filled with natural light, while the finished lower level adds valuable extra space for guests, a home office, or recreation. Step outside to your private backyard oasis, complete with manicured gardens and a large, meticulously maintained pool that sets the stage for summer relaxation and unforgettable gatherings. Ideally located in the highly desirable Lakeview community, you're minutes from Port Credit's vibrant waterfront, trails, parks, top schools, shopping, and dining, with easy access to the QEW, transit, and the GO. A rare opportunity to own an exceptional home in one of Mississauga's most sought-after neighbourhoods. (id:61852)
RE/MAX Escarpment Realty Inc.
4004 - 395 Square One Drive
Mississauga, Ontario
Exquisite High 40th Floor Corner Residence In The Prestigious Square One District. This Sun Drenched 2 Bedrooms+Den, 2 Bath Suite By Daniels Offers Approximately 872 Sq Ft Of Sophisticated Living With Unobstructed Panoramic Views Of The CN Tower, Lake Ontario And Mississauga City Center. Featuring 9 Ft Ceilings, An Elegant Contemporary Palette, And A Chef Inspired Kitchen With Quartz Countertops, Premium Soft-close Cabinetry And A Seamless Open Concept Design. Step Onto Your Private Balcony And Enjoy Breathtaking Sunset Views Above The Skyline.Residents Enjoy An Exceptional Lifestyle With Resort Style Amenities, Including A State Of The Art Fitness Center, Indoor Court, Climbing Wall, Meditation Room, Sauna And Change Rooms, As Well As Beautifully Designed Media, Dining And Kitchen Lounges Ideal For Entertaining. Additional Amenities Include Meeting Rooms, Gardening Spaces, And 24 Hour Concierge Service, Offering The Perfect Balance Of Wellness, Productivity And Luxury Living.Ideally Located Steps To Square One Shopping Center, Sheridan College Campus, Fine Dining, Entertainment And Transit. This Is Refined Urban Living At Its Finest. (id:61852)
Homelife/miracle Realty Ltd
1907 - 714 The West Mall
Toronto, Ontario
Spacious and well-proportioned 935 sq. ft. 1-bedroom plus den condo with an enclosed balcony. Enjoy a desirable south/west exposure, filling the home with natural light throughout the day. The welcoming foyer leads to a generous eat-in kitchen with built-in dishwasher, and a bright open-concept living and dining area with walk-out to a large private enclosed balcony featuring glass panels that open to allow fresh air.The primary bedroom is bright and comfortable, complete with his-and-hers closets, while an additional hallway closet provides excellent storage. Ensuite laundry includes new front-loading washer and dryer for added convenience. The versatile den with a window can easily function as a second bedroom, home office, or creative space, adapting to your lifestyle needs. With ample storage throughout. Incudes one locker one under ground parking, cable and internet included. The Buckingham building has undergone a series of thoughtful improvements designed to enhance resident comfort and long-term value. New driveway, lobby entrance and canopy, New heating and cooling fan coils. In recent years, the building has seen updates to the lobby, corridors, balconies, windows, and security systems. Residents also enjoy access to excellent gym facilities for a small annual fee.Ideally located with easy access to Highways 400, 401, 403, 410, 427, and the QEW, and quick connections to major airports. TTC at the door, to kipling Subway and Go Train, Also a MiWay transit to Mississauga nearby, and close to Wellsworth Park and School, Centennial Park And Golf Course making this a convenient and well-connected place to call home. (id:61852)
RE/MAX Professionals Inc.
1908 - 2200 Lakeshore Boulevard W
Toronto, Ontario
Bright and spacious 1 Bed + Den Westlake Phase II suite offering stunning, unobstructed views of Lake Ontario and Humber Bay Park. This well-maintained, carpet-free unit features a functional, open-concept layout with a modern kitchen equipped with full-size stainless-steel appliances, ample cabinetry, and generous counter space. In-suite laundry adds everyday convenience, while the versatile den is ideal for a home office, study, or additional storage. Step out onto the private balcony and enjoy breathtaking waterfront views, perfect for relaxing or entertaining. Residents enjoy access to an impressive selection of amenities, including a fully equipped fitness centre, indoor pool, sauna, steam room, rooftop terrace, party room, business centre, squash courts, and 24-hour concierge service. Unbeatable location with Metro, Shoppers Drug Mart, Starbucks, LCBO, restaurants, TTC transit, and waterfront trails just steps away, plus easy access to downtown Toronto, major highways, and Mimico GO Station. Parking, heat, and water included. (id:61852)
Royal LePage Real Estate Services Ltd.
1106 - 3559 Eglinton Avenue W
Toronto, Ontario
Exceptional Value in a Prime Location! Welcome to this beautifully renovated and sun-filled 2+1 bedroom condo offering stunning northwest views and generous living space. This meticulously updated unit features a modern, open-concept layout perfect for both everyday living and entertaining. The stylish kitchen boasts stainless steel appliances, contemporary cabinetry, and a sleek breakfast bar that seamlessly flows into the spacious living and dining areas. Custom built-in cabinets under the island provide additional storage and convenience. Enjoy two generously sized bedrooms, along with a fabulous den that has been thoughtfully converted from the ensuite locker into a functional home office, complete with a built-in desk and shelving-ideal for remote work or study. All of this and an updated 4piece bath. This unit also includes ensuite laundry and ample closet space. Step out onto the large, private balcony and take in Northwest views. Located in a well-managed building with plenty of visitor parking, this condo offers peace of mind with all utilities included in the maintenance fees-hydro, heat, water, and more! Unfortunately, pets are not allowed. A turnkey home in a prime location-don't miss it! Mount Dennis Station (Eglinton Line) is open for TTC buses, UP express and GO train (id:61852)
Bosley Real Estate Ltd.
