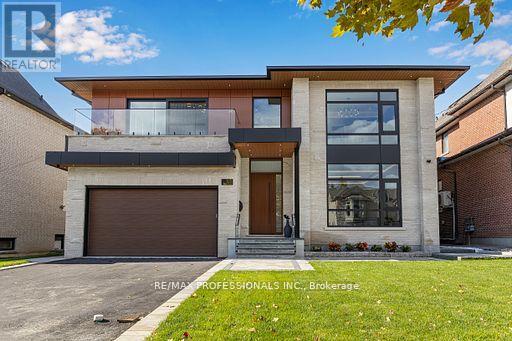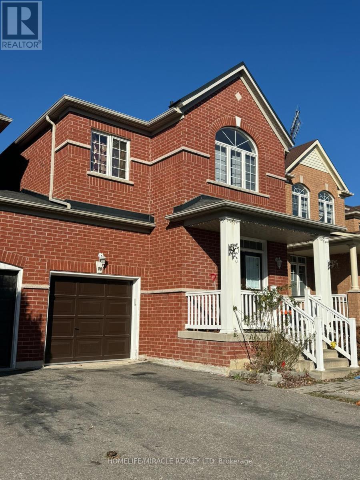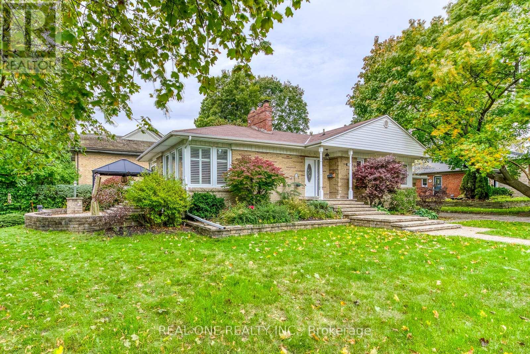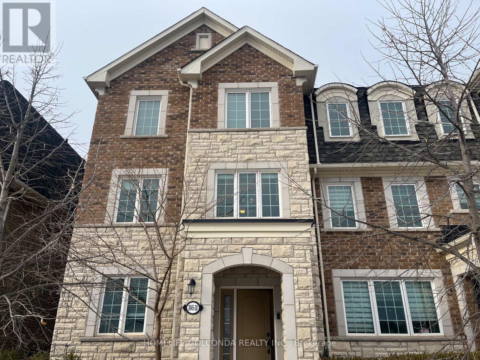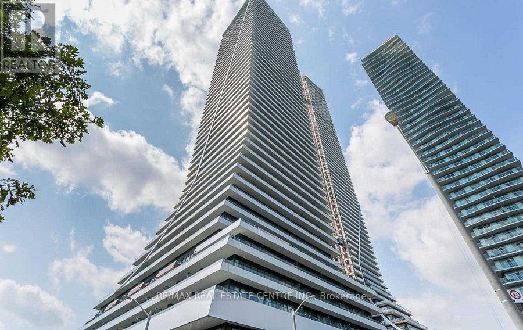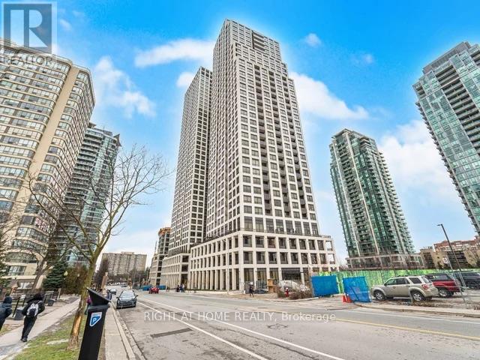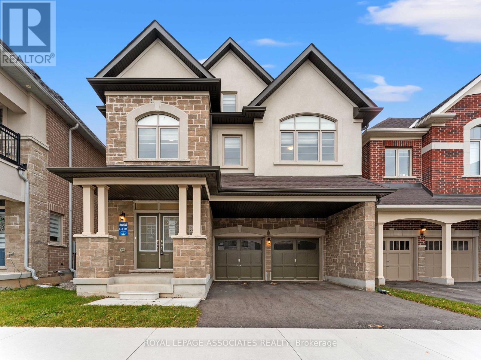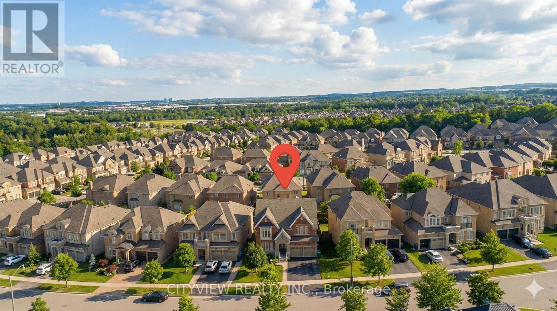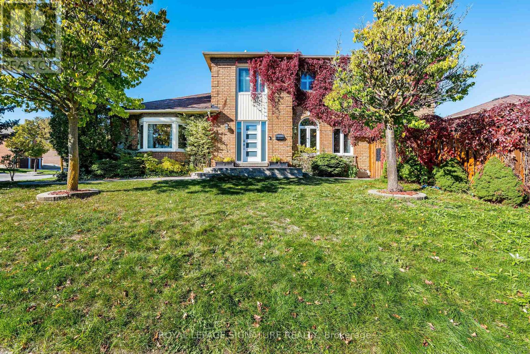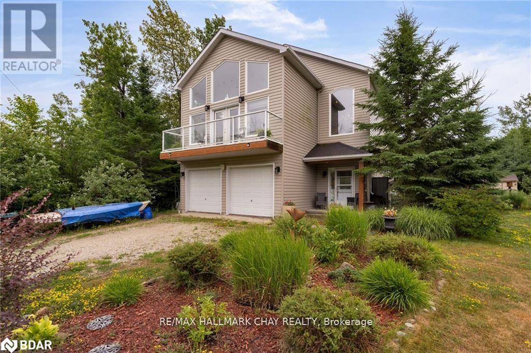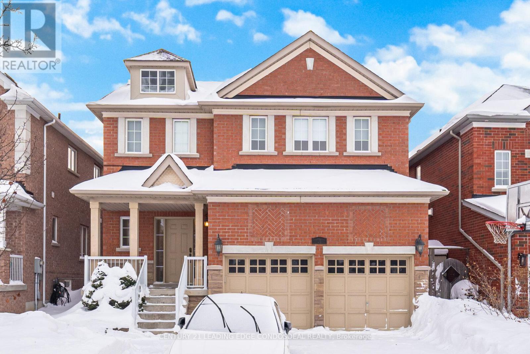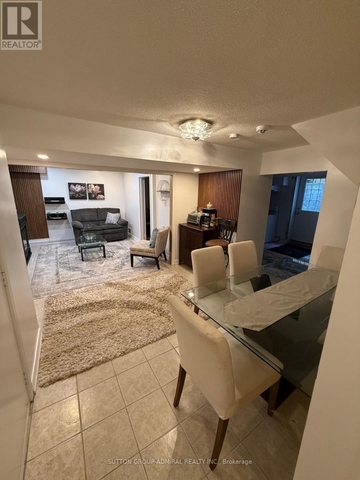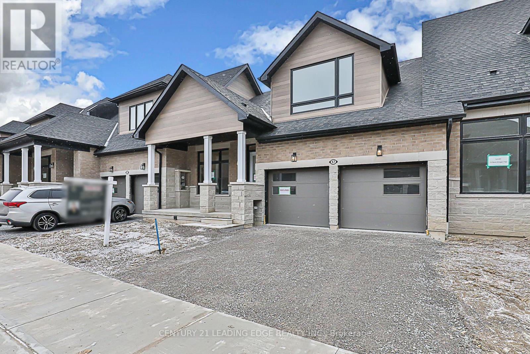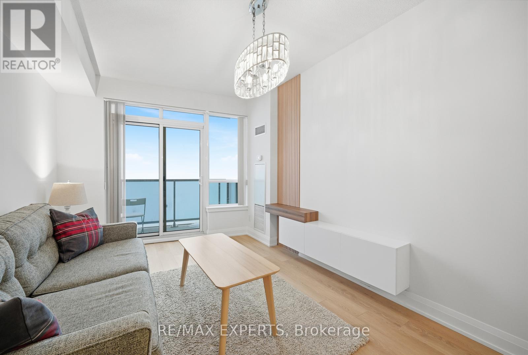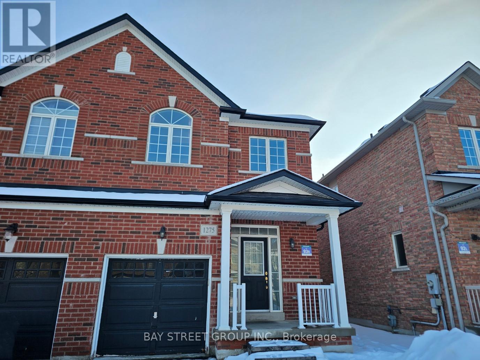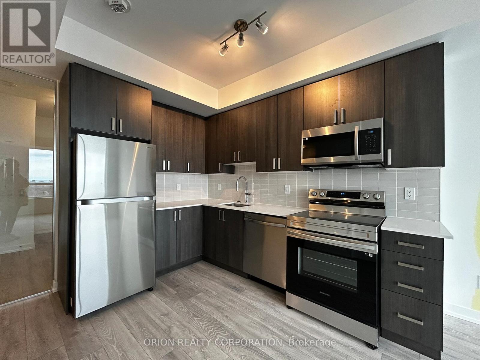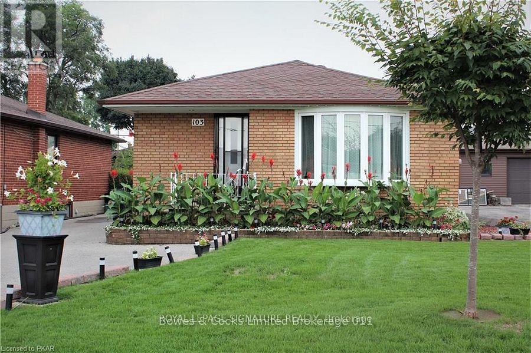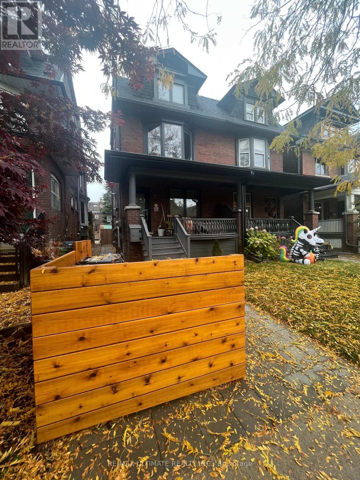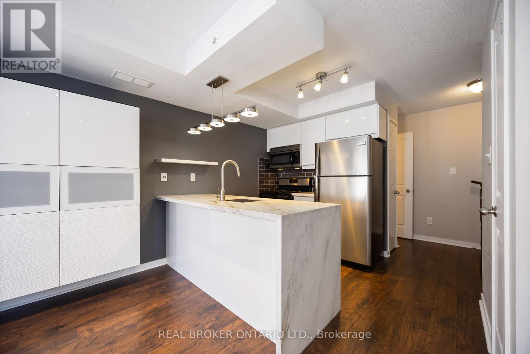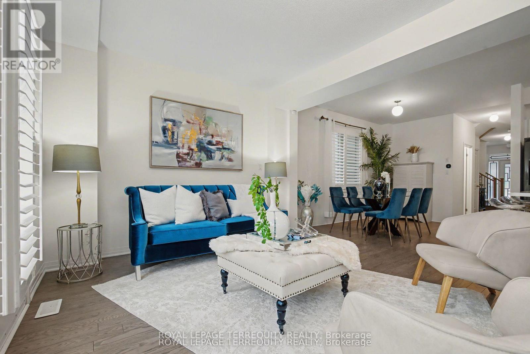122 Ashbourne Drive
Toronto, Ontario
Step inside this breathtaking 5000+ sqft residence, where every detail embodies sophistication and comfort. The grand foyer welcomes you with soaring ceilings, leading to expansive living areas featuring custom millwork & designer notes from hardwood floors to ceilings. Experience culinary excellence in the gourmet kitchen, beautifully appointed with modern cabinetry, Italian porcelain countertops & premium Miele appliances. The adjacent full prep kitchen with a secondary range hood, cooktop & dishwasher ensures that your main kitchen remains flawless for your guests while you cook up a storm. Retreat to 1 of 2 private primary suites, complete with a spa-inspired ensuite, deep soaking tub, and bespoke walk-in closets. Entertain effortlessly in the lower level complete with home theatre built-in speakers, custom wine/cigar fridges, walk out to lower courtyard all finished in impeccable style. Glass walls open to a backyard with resort quality amenities featuring a generous size pool, landscape lighting, outdoor hot water shower, stone & granite bar & a glass enclosed cabana, offering the perfect blend of serenity and grandeur. From smart home automation to the private study to a seamless transit of indoor & outdoor space, every corner of this residence is curated for refined living. To explore the rest of this unparalleled lifestyle you simply need to call your agent and book an appointment. (id:61852)
RE/MAX Professionals Inc.
Upper - 78 Maddybeth Crescent
Brampton, Ontario
Welcome to 78 Maddybeth Crescent! A large, 4 bedroom, 3 washroom home ideally situated in a well-established, family-friendly neighborhood in Brampton offering a balanced combination of residential calm and everyday convenience. The home is located on a quiet crescent with minimal through-traffic, making it particularly appealing for families, professionals, and those seeking a peaceful setting within the city. Shopping and daily necessities are easily accessible, with multiple plazas, grocery stores, restaurants, and essential services located just minutes away. Larger retail hubs and dining options are also within a short drive, offering a wide range of choices without sacrificing convenience. Families will appreciate the selection of nearby schools, as well as access to libraries, childcare facilities, and educational resources. (id:61852)
Homelife/miracle Realty Ltd
2181 Courtland Drive
Burlington, Ontario
This Large 2+1 Bedroom Bungalow Offers 1,350 Sq.Ft. Plus Nicely Finished Basement in Popular Burlington Neighbourhood, Just Steps to Parks, Rec Centre, Library, Shopping, Restaurants & More! Spacious & Bright Main Level with Lots of Windows for Natural Light. Large Kitchen Offers Ample Storage & Counter Space, Granite Countertops & Stainless Steel Appliances. Dining Room Features W/O to Patio, Plus Spacious Living Room with Large Windows & Gas Fireplace. 2 Bedrooms on Main Level, with Primary Bedroom Featuring 3pc Ensuite. Spacious 5pc Main Bath with Double Vanity, Soaker Tub & Separate Shower. Updated Basement Boasts Rec Room with Gas Fireplace, Plus Den/Office Area, Large 3rd Bedroom, 3pc Bath & Large Laundry Room. Landscaped Stone Walkway Leads to Stone Patio - Fabulous Space for Entertaining. Conveniently Located in Brant Community Just Minutes from Amenities, Schools, Highway Access & Lakeshore Area! (id:61852)
Real One Realty Inc.
20 - 3045 George Savage Avenue
Oakville, Ontario
Located in Oakville's sought-after Preserve community. Convenient access to major highways and public transit. Close to schools, hospital, parks, trails, and community amenities. Quality-built by Mattamy Homes. Well-maintained townhouse featuring a bright, functional layout and double garage. Surrounded by green space and recreational facilities. Ideal for families or professionals. Non-smoking tenants. NO PETS. (id:61852)
Homelife Golconda Realty Inc.
1607 - 20 Shore Breeze Drive
Toronto, Ontario
Stunning 2-bedroom, 2-bath corner suite in the iconic Eau Du Soleil Tower, offering approximately 840 sq. ft. of beautifully designed living space. This bright and spacious residence features an open-concept living and dining area, floor-to-ceiling windows, and tons of natural light throughout. Enjoy a wrap-around balcony with unobstructed views stretching from the city skyline to the marina.The primary bedroom boasts a walk-in closet and a sleek glass-enclosed shower. Come with 1 parking spot and 1 locker included In the Rent. World-class amenities include saltwater indoor pool, state-of-the-art gym, yoga, CrossFit and martial arts rooms, sauna, games and lounge rooms, party room, theatre, kids' playroom, pet spa, car wash, guest suites, and 24-hour security. Enjoy exclusive access to the rooftop water lounge, lakeview terrace, and party suites overlooking Lake Ontario.An exceptional opportunity to live in one of Mimico's most prestigious waterfront communities. (id:61852)
RE/MAX Real Estate Centre Inc.
1807 - 30 Elm Street W
Mississauga, Ontario
Spacious and well-appointed 1 bedroom plus den suite offering a highly functional layout with two full bathrooms, one parking space, one locker, and a private balcony with panoramic city views. The den is enclosed with glass doors and functions as a second bedroom, ideal for guests, a home office, or additional living space.The open-concept living and dining area is bright and inviting, seamlessly connected to a gourmet-style kitchen featuring modern cabinetry, quality finishes, and integrated appliances, well suited for both everyday living and entertaining. The primary bedroom offers comfortable proportions, a generous closet, a private ensuite bathroom, and panoramic city views. A second full bathroom adds convenience for residents and visitors.Enjoy outdoor living on the balcony with unobstructed skyline views, perfect for morning coffee or evening relaxation. The building features state-of-the-art amenities and is ideally located in the heart of Mississauga, within close proximity to Square One Shopping Centre, restaurants, parks, public transit, and major highways including 403, 401, and QEW. An excellent opportunity for end users or investors seeking a centrally located urban residence with flexible living space. (id:61852)
Right At Home Realty
3909 Koenig Road E
Burlington, Ontario
Welcome to the Wheaton, a stunning 5 bedroom, 6 bathroom luxury residence crafted by Sundial Homes. This home is perfect for families and entertainers alike. Step inside to experience the grandeur of 9-foot ceilings, rich hardwood flooring, and a gourmet kitchen featuring granite countertops, extended cabinetry, and a central island. The open-concept layout seamlessly connect to a spacious great room, while a separate dining area is perfect for elegant gatherings. The second level boasts generously sized bedrooms, including a luxurious primary suite with a spa-like ensuite and private loft retreat. Each secondary bedroom includes a semi-ensuite bathroom for added comfort. Located on a 36 x 86 ft lot, this home is ideally situated neat top-rated schools, parks, shopping, and Appleby GO Station, with easy access to major highways. Enjoy the perfect blend of upscale living and everyday convenience! Don't miss the chance to call this exquisite property home! (id:61852)
Royal LePage Associates Realty
12 Fort Williams Drive
Brampton, Ontario
Absolute Showstopper! Near-new 4,000 Sq.Ft. luxury residence (main floor only - basement not included) on a premium 60 ft lot facing a serene pond! This beautifully upgraded home features an open-to-above marble foyer, private den, and a chef's dream kitchen with custom cabinetry, granite counters, marble backsplash, and top-of-the-line stainless-steel appliances. The grand family room boasts 17 ft ceilings, elegant chandeliers, and a cozy fireplace. Hardwood flooring and pot lights throughout the main and upper hallway with a stunning circular staircase accented by wrought-iron pickets. Ideal for professionals or families looking for comfort and class. Newcomers welcome! (id:61852)
Cityview Realty Inc.
306 - 3250 Carding Mill Trail
Oakville, Ontario
Beautiful Brand New Unit with Excellent View for Lease! This 1 Bedroom Condo features beautiful living space, upgraded kitchen with Quartz counter-top, and Stainless steel appliances and comes with Standing Shower. The Living Room & Bedroom Offers Bright Natural Light During The Day with beautiful views!! Building Amenities Include: 24 - hour Concierge, party room, gym room,yoga studio, social lounge, underground parking, locker, visitor parking and more. (id:61852)
Royal Canadian Realty
5571 Spangler Drive
Mississauga, Ontario
This Fully Furnished stunning Corner-Lot and executive home offers the perfect blend of elegance and convenience, right in the centre of everything you need. A prime location close to Heartland Town Centre, Square One, schools, shops, parks, and highways, offering the best of city living in a quiet and safe neighbourhood. From the outside, the home makes an immediate impression with its classic brick exterior, mature trees, and beautifully landscaped grounds that wrap around the corner lot. The backyard features a spacious patio, outdoor seating area, and a sparkling inground swimming pool. Step into the home through a bright and welcoming Grand Foyer that sets the tone for the entire space, where tasteful furniture, elegant colours, and beautiful decor create an inviting atmosphere and the perfect starting point for the rest of the home. Throughout the home, you'll notice smooth ceilings and pot lights that enhance its modern and luxurious feel. On the main floor, you'll find a formal living room ideal for guests, a separate dining room for special gatherings, and a spacious family room designed for everyday comfort. The gourmet Chef's Kitchen is fully equipped and open-concept, featuring high-end stainless steel appliances, granite countertops, and a cozy breakfast area that flows seamlessly to the backyard patio oasis. A powder room and convenient laundry room with direct access from the garage complete this level. As you make your way up the elegant curved staircase, the smooth transition leads you to four spacious bedrooms, including a generously sized primary suite featuring a walk-in closet and a luxurious 5-piece ensuite. Three additional well-appointed bedrooms and a full washroom provide comfort and functionality for the whole family. This exceptional Fully Furnished and equipped home is move-in ready and waiting for the perfect tenants to enjoy its comfort, style, and prime Mississauga location! (id:61852)
Royal LePage Signature Realty
19 Constance Boulevard
Wasaga Beach, Ontario
This home is located steps from Georgian Bay on a quiet street. This home is unqiue in design offering different levels of living space. Primary bedroom is on main floor with a walk out to a private deck. Primary also offers a 5 piece ensuite and walk in closet. The eat in kitchen is a spacious and has a walk out to deck over looking the private yard. This floor also offers a powder room. The next level offers a grand living area with cathedral ceilings, gas fireplace, walk out to a front deck. Wall of windows and some unique transom windows allow bright light into this inviting space. The top level offers an office space and 2 generous sized bedrooms with vaulted ceilings. 4 pc bathroom on the upper level. The double sized garage has inside entry to the house and has been segregated into a studio in one of the bays. Can easily be used as a garage space if needed. The basement is unfinished with very high ceiling and big windows offering yet again another bright living space. Used as storage but can easily be made into a bedroom and recreation room if needed for more space. This home is interesting and has a great beach house vibe. Would make a great home or recreation property. (id:61852)
RE/MAX Hallmark Chay Realty
119 Fairlane Avenue
Barrie, Ontario
Freshly Painted, Professionally Cleaned. Three Year Old Home In High Demand South End Barrie. 6 Mins Walk To The Barrie South Go Train Station At Yonge/Mapleview, Great Location For Toronto Commute. This Home Features An Open Concept Design With Stainless Steel Appliances, A Spacious Terrace Walk-Out From The Living Room, And Large Windows That Fill The Home With Bright Sunlight Throughout The Day. 3 Beds, 1.5 Bath, 3 Parking Spots. Close To Everything: 5 Mins Drive To Hwy 400, 5 Mins Drive To Park Place Shopping, 2 Mins to Every Major Bank & Many Grocery Stores, 15 Mins Drive To Downtown Barrie Waterfront. A Few Minutes To The South End Library, St Peters Catholic Secondary, La Source French Elementary, Warnica Public School.. (id:61852)
Zolo Realty
67 Pepperberry Road
Vaughan, Ontario
Impeccably maintained 4+1 bedroom, 4 bathroom detached home in highly sought-after Thornhill Woods, offering approx. 2,900 sq ft above grade plus professionally finished basement with dedicated home theatre/media room and full bath. Features hardwood floors on main level, a family room with fireplace open to kitchen with granite counters, double-car garage, and private backyard with mature trees. Quiet, mature neighbourhood with long-term residents. Minutes to Hwy 407, approx. 10-minute drive to GO stations and subway, parks, schools, community centre, shopping and transit. Full-house water filtration & RO system; all appliances and BBQ included. (id:61852)
Century 21 Leading Edge Condosdeal Realty
Bsmt - 310 Narinia Crescent
Newmarket, Ontario
Newly renovated, spacious basement unit located in the peaceful and highly sought-after Summerhill Estates community of Newmarket. Enjoy a charming, quiet neighbourhood while remaining highly accessible. Close to parks, schools, recreation centre, Upper Canada Mall, restaurants, grocery stores, and public transit. One parking space available on driveway. High-speed internet included. Tenant to pay one-third (1/3) of utilities. No pets. No smoking. (id:61852)
Sutton Group-Admiral Realty Inc.
17 David Worgan Trail
Uxbridge, Ontario
Truly a show stopper...this innovative design will suit the most discerning buyer in search of a unique, sunfilled, luxury home with that "wow" factor. If you're not ready for condo apartment living but want "one level living" or simply want a special home, you'll appreciate this beauty. Thousands have been spent on exquisite upgrades that must be seen to be appreciated. Tucked away In an upscale neighborhood you'll love the 10' smooth ceilings, 9' on 2nd floor, 8' interior doors, wide plank hardwood flooring, polished chrome handles & hinges, 8' baseboards, expansive windows and energy saving systems and appliances. The main floor primary suite boasts a huge walk-in closet and spectacular ensuite featuring a water closet, glass shower with bench & his & hers sinks. The thoughtfully designed and upgraded kitchen has all of the "I wants" including built-in convection microwave and oven, induction stove top, quartz counters, pantry w/pullouts, pot drawers, pullout waste, under cabinet lighting and a fabulous island. The main floor laundry is spacious and features custom built ins and direct access to the 2 car garage. The den completes the main level providing everything you need for day to day living on one level but still offers upstairs space ideal for kids or visiting family. Perfection! Come and see this special home and explore Uxbridge with its charming shops, scenic parks, golf courses, ski hills and known as the "Trail Capital" of Canada. (id:61852)
Century 21 Leading Edge Realty Inc.
2433 - 7161 Yonge Street
Markham, Ontario
**Recently updated with approximately $20,000 in renovations**, this bright and spacious 1+Den unit offers a functional 622 sq ft layout, ideally situated on the 24th floor. The unit has been freshly painted throughout and features **brand-new flooring**, creating a clean, modern, move-in-ready feel.The **updated modern kitchen features quartz countertops with a matching slab backsplash**, showcasing a stylish two-tone design and a seamless, modern look. The bathroom vanity has been refaced and finished with a new countertop and new sink, adding to the unit's refreshed appeal. Additional highlights include 9' ceilings, mirrored closets, and a thoughtfully designed layout.Enjoy a stunning, unobstructed northwest view from the 40 sq ft balcony, perfect for relaxing or entertaining. The versatile den can be used as a second bedroom, home office, or breakfast area.Residents enjoy direct indoor access to a shopping mall with a supermarket, medical offices, retail stores, salons, cafés, and more. Exceptional building amenities include a 24-hour concierge, indoor pool, gym, party rooms, guest suites, and more. Move-in ready with flexible closing available. (id:61852)
RE/MAX Experts
1275 Blencowe Crescent
Newmarket, Ontario
Bright & Spacious Semi-Detached Home for Lease in Copper Hill. Welcome to this well-maintained semi-detached home located in this highly desirable community of Newmarket. Offering approximately 1,920 sq.ft. above grade, this bright and functional residence features an open-concept layout with 4 spacious bedrooms and 3 bathrooms, ideal for families or professionals. The main floor offers 9-foot ceilings, a sun-filled living and family area, and a large eat-in kitchen with centre island, ample cabinetry, and pantry storage-perfect for everyday living and entertaining. Hardwood flooring in 1st floor enhance the clean and move-in-ready appeal. Walk out from the main floor to the backyard and enjoy direct access to the garage. The second floor features four well-sized bedrooms, including a generous primary bedroom with sitting area, walk-in closet, and 4-piece ensuite. The layout is practical and comfortable, providing privacy and flexibility for family living or work-from-home needs. Additional features include central air conditioning and HRV system. Conveniently located close to Frank Stronach Park, scenic trails, top-rated schools, and community centres. Minutes to Highway 404, GO Transit, SmartCentres, T&T Supermarket, and a variety of restaurants. (id:61852)
Bay Street Group Inc.
10953 Jane Street
Vaughan, Ontario
*** Location Location Location*** Attention practical users, Builders, Developers, Investors, Excellent Opportunity In The Heart Of Vaughan, Large Lot face in Jane ST, ZONE Future Development, (1) one house and (1) one shop in the property, Deep lot for perfectional users, Land Scaping or Any other usage, lots of parking space in the back of the property, potential of Commercial, COMBINE WITH NEXT DOOR AT 10967 Jane Street, FOR TOTAL FRONT 127.12 FT+61.FT = Front(188.12 FT) X (304.FT)DEPTH This Property Has Lots Of Potential, Buyer To Perform Their Own Due Diligence Regarding Zoning Standards And Approval, property include One House And One Shop, Close To All Amenities; Go Vaughan, Civic Centre, New Hospital, Future Development Site! Endless Opportunities. *** NO SALE SIGN ON THE PROPERTY*** ***EXTRAS*** ZONING( Future Development Site) also Future Development And big Project Across. (id:61852)
Century 21 Heritage Group Ltd.
10953 Jane Street
Vaughan, Ontario
*** Location Location Location*** Attention practical users, Builders, Developers, Investors, Excellent Opportunity In The Heart Of Vaughan, Large Lot face in Jane ST, ZONE Future Development, potential of Commercial, Property include (1) One House And (1) One Shop, Deep lot for perfectional users, Land Scaping or Any other usage, lots of parking space in the back, COMBINE WITH NEXT DOOR AT 10967 Jane Street, FOR TOTAL FRONT 127.12 FT+61.FT = total Front(188.12 FT) X (304.FT)DEPTH This Property Has Lots Of Potential, Buyer To Perform Their Own Due Diligence Regarding Zoning Standards And Approval, Close To All Amenities; Go Vaughan, Civic Centre, New Hospital, Future Development Site! Endless Opportunities. *** NO SALE SIGN ON THE PROPERTY*** ***EXTRAS*** ZONING( Future Development Site) also Future Development And big Project Across. (id:61852)
Century 21 Heritage Group Ltd.
2203 - 1455 Celebration Drive
Pickering, Ontario
Bright and spacious 2-bedroom, 1-bath condo apartment available for lease in the highly sought-after Bay Ridges community of Pickering. This south-facing unit offers approximately 700-799 sq ft of well-designed living space with an open-concept layout, combined living/dining area, and open balcony. Features include central air conditioning, gas heating, ensuite laundry, and one owned underground parking space. Locker included. Building amenities include concierge, exercise room, guest suites, games room, outdoor pool, and BBQs allowed. Conveniently located near transit, parks, waterfront trails, shopping, and major routes. (id:61852)
Orion Realty Corporation
Main - 103 Cleta Drive
Toronto, Ontario
Freshly painted, beautiful, bright 3-bedroom, 1-bathroom main-floor unit available in a quiet, family-friendly Scarborough neighbourhood (Eglinton & Kennedy). This well-maintained home offers a spacious layout, a comfortable semi-furnished setup, and excellent convenience for commuters and families.Includes 2 parking spots on the driveway.Tenant pays 55% utilities & internet.Separate new laundry in the unit.Garage not includedLocation Highlights:Quiet residential street near Kennedy Rd & Eglinton AveClose to public transit, Kennedy subway/GO, schools, parks, groceries, and all major amenitiesQuick access to Highway 401, Don Valley Parkway, and Scarborough Town Centre (id:61852)
Royal LePage Signature Realty
Upper - 29 Brookmount Road
Toronto, Ontario
* Absolutely Stunning 3 Bedroom, 3 Bathroom Home In The Heart Of The Beach * One Of The Most Luxurious Rentals You Will Find With Attention To Detail At Its Finest * Recently Fully Renovated From Top To Bottom * Gorgeous Modern Kitchen With Massive Waterfall Island * Feature Brick Wall With Accent Lighting * Primary Bedroom Has Added Space For An Office Or Exercise Area * Custom Shear Roller Shades Throughout With Blackout In Bedrooms * Seamless Glass Railings * Electric Vehicle Hook Up Available * Snow & Lawn Maintenance Included * Please Ask La For Walk Thru Video * Too Many Features To List - See Attachments For Features & Floor Plans * House Is A Legal Triplex * Separate Furnace, Hydro, & Water * Private Ensuite Laundry * Private Parking * Large Rooftop Deck * 1288 Sq Ft in Size * Some Photos Are Virtually Staged * (id:61852)
RE/MAX Ultimate Realty Inc.
6 - 23 Frances Loring Lane
Toronto, Ontario
Located In The Desirable South Riverside Neighbourhood, This Bright And Renovated 2-Bedroom, 2-Bath Stacked Townhouse Offers 885 Sq. Ft. Of Comfortable Living Space In One Of Toronto's Most Charming Pockets. The Renovated Kitchen Is Finished With A Stunning Marble Waterfall Countertop That Can Double As a Breakfast Bar, A Gas Stovetop, And A Separate Pantry Providing Additional Food Storage. Enjoy The Best Of Downtown Living Without The High-Rise Crowds - Set On A Peaceful, Community-Oriented Street Less Than A 5-Minute Walk To Transit Or A Quick 3-Minute Drive To The DVP. The Two-Level Layout Provides Excellent Functionality And Separation Between Living And Bedroom Spaces, While The Spacious Rooftop Terrace With Stunning South-Facing CN Tower Views Is Perfect For Relaxing Or Entertaining. Complete With One Parking Space And A Locker, This Home Beautifully Blends Convenience, Space, And City Living. (id:61852)
Real Broker Ontario Ltd.
39 Crows Nest Lane
Clarington, Ontario
Welcome to this elegant, modern semi-detached residence in the highly sought-after Lake Breeze community, just steps from Lake Ontario. Built in 2019, this 4-bedroom home showcases a sophisticated open-concept design with soaring ceilings, expansive windows, and an abundance of natural light throughout. The contemporary chef's kitchen features premium finishes, sleek cabinetry, and a spacious breakfast area-perfect for entertaining and everyday living. Upstairs, the serene primary suite offers a spa-inspired ensuite and walk-in closet, complemented by generously sized secondary bedrooms and stylish bathrooms. The unfinished basement provides endless potential to customize additional living space. Enjoy impressive curb appeal, a private backyard setting, and an unbeatable location near waterfront trails, parks, Highway 401, and all amenities. A rare opportunity to own a modern lakeside home offering luxury, lifestyle, and convenience. (id:61852)
Royal LePage Terrequity Realty
