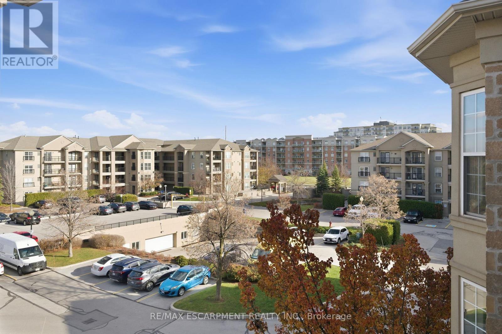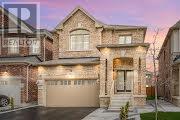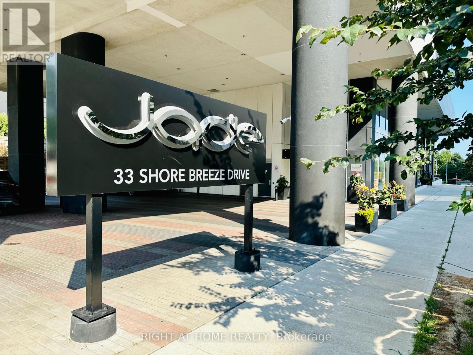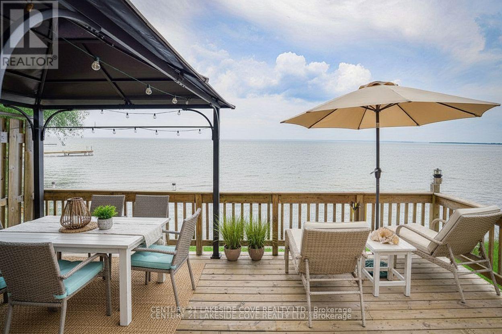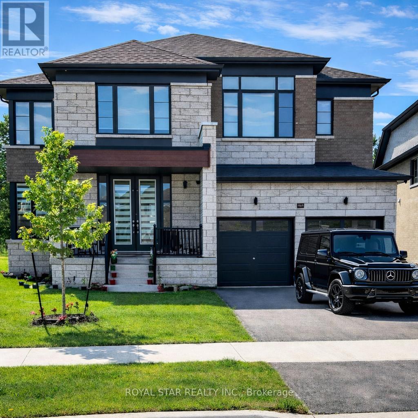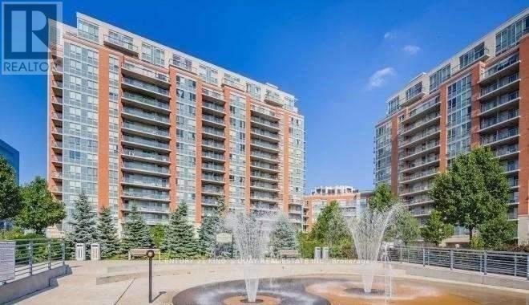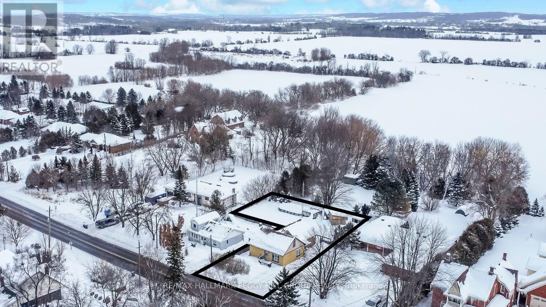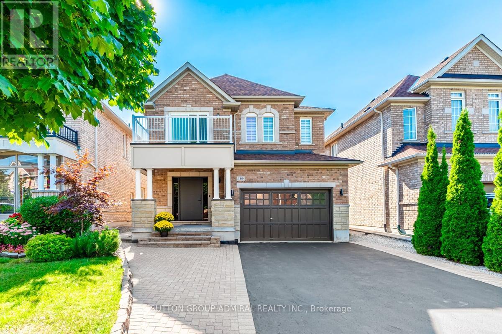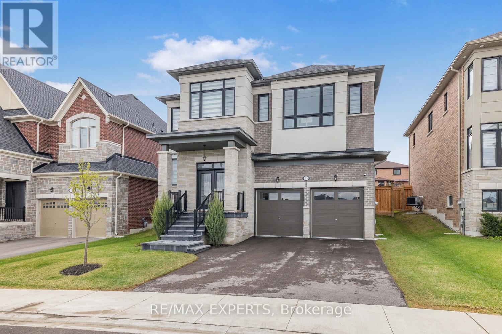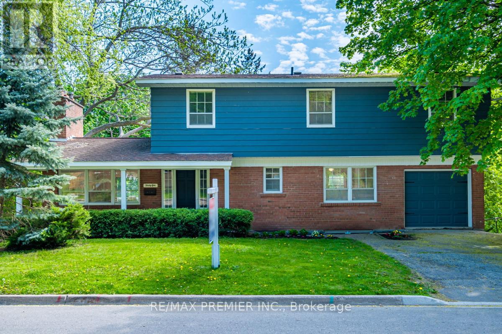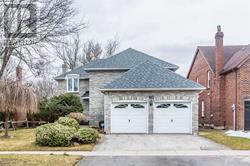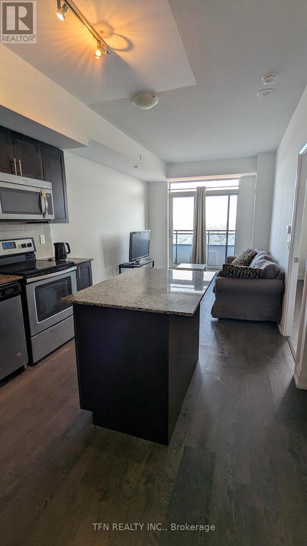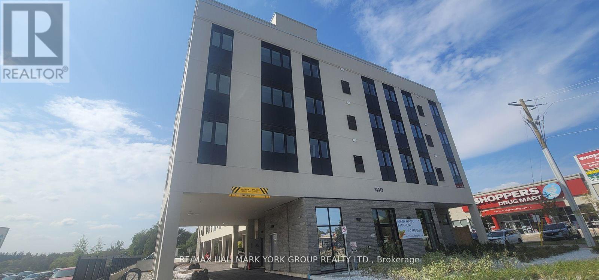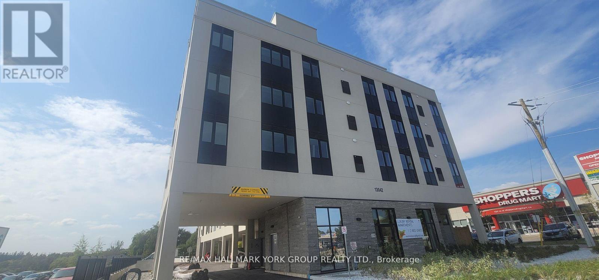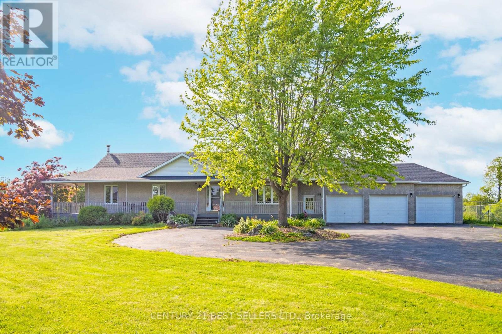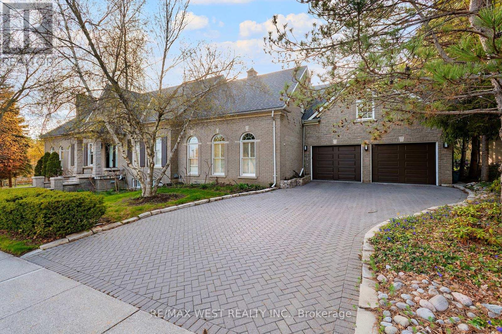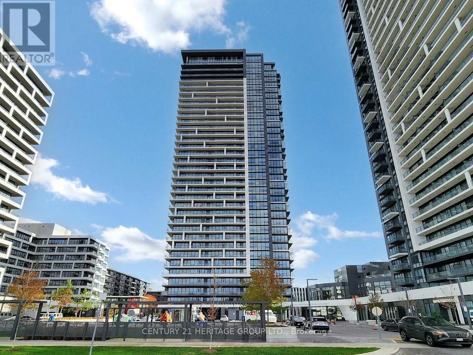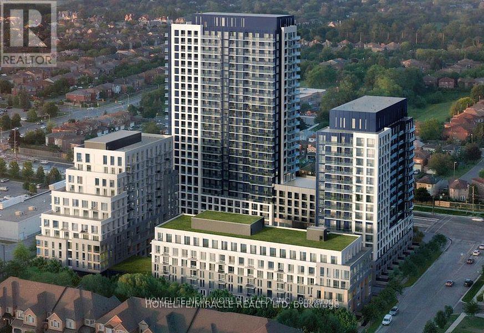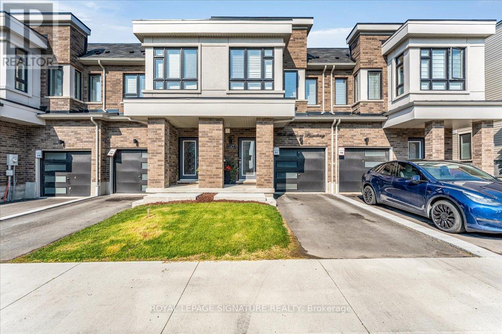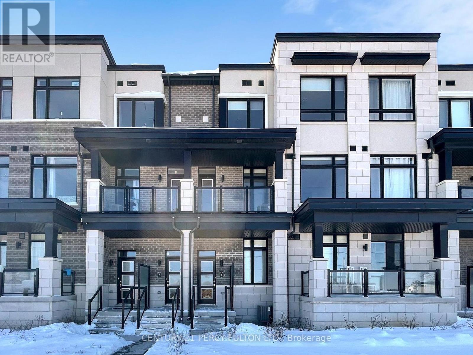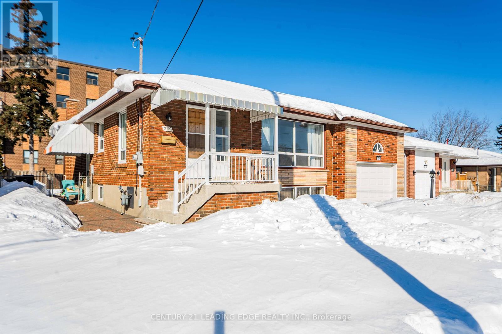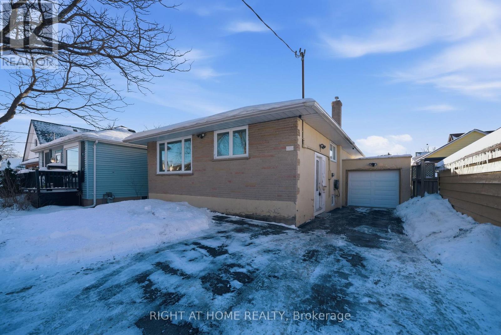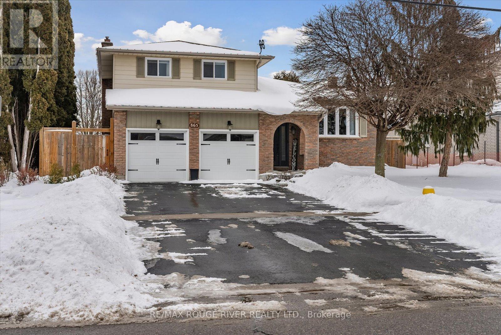409 - 2035 Appleby Line
Burlington, Ontario
Welcome to this beautifully maintained and spacious 2-bedroom condo, offering a warm and inviting open-concept layout that truly feels like home. The large kitchen is perfect for everyday living and entertaining, featuring a breakfast bar, stainless steel fridge and stove, microwave, and a built-in dishwasher. The generous, light-filled living and dining area flows seamlessly with modern luxury vinyl flooring throughout the unit, creating a welcoming and relaxing space to unwind. The 4-piece bathroom includes convenient, ensuite laundry for your exclusive use. Located in the highly sought-after Orchard community, you'll love being just minutes from all amenities, parks, shops, restaurants, and transit-everything you need right at your doorstep. The building offers wonderful amenities including a welcoming party room, a well-equipped gym, and a relaxing sauna. This suite comes with one dedicated underground parking space, storage locker and additional above-ground visitor parking available on a first-come, first-served basis. A fantastic opportunity to enjoy a warm, well-cared-for condo in an amazing area (id:61852)
RE/MAX Escarpment Realty Inc.
7 Vetch Street
Brampton, Ontario
Large 4 Bedroom Executive 9' Ceiling Upgraded Home & No Carpet. Along With School, Transportation, And Grocery Store Facilities Located Nearby. This Stunning Detached Home Has A Fully Finished City-Approved Legal Basement Apartment With Upgraded Tiles And Hardwood Floors Throughout The House. This Property Also Includes Pot Lights, Crown Molding, Quartz Countertops Throughout The House, With Amazing Upgrades And California Shutters. Legal Basement * Offers 2 Bedrooms + Office, And 2 Washrooms. Rented for $2000. Owner Using One Room And A Washroom For Office. (id:61852)
Century 21 Leading Edge Realty Inc.
504 - 33 Shore Breeze Drive
Toronto, Ontario
Live by the Lake at Jade Waterfront Condo! Step into this sun-soaked corner 1 Bedroom, 1 Bathroom Suite, where floor to ceiling windows and an open layout create the perfect blend of style and comfort. Your private wrap around balcony over 300 sq. ft. offers a rare outdoor retreat perfect for morning coffee, unwind after work or host friends with waterfront vibes. Located in the heart of Humber Bay Shores, you will enjoy a true lakefront lifestyle, stroll the waterfront trails and boardwalk, dine at trendy restaurants and cafes, shop local market and discover a neighbourhood where lifestyle and community come alive. Easy access to Lake Shore Blvd. and Gardiner Expressway, the best of Toronto is always within reach. (id:61852)
Right At Home Realty
2730 Lone Birch Trail
Ramara, Ontario
Lake Simcoe: Spring Awakening on Lone Birch Trail Your Modern Lakeside Retreat - 50 Feet of Direct Waterfront Buy Now and Embrace the 2026 Spring and Summer on Lake Simcoe - Where Every Sunrise Over the Water feels Like a Fresh Start. Welcome to Lone Birch Trail, a Rare Four-Season Lakeside Haven Just 90 minutes from the GTA, Timeless Cottage Charm with Modern Updates You're looking for. This Beautifully Refreshed Property Offers Three Bedrooms and an Open-Concept Living and Dining Space wrapped in Natural Light and Lake Views. Step Inside and Experience Bright, Airy interior, Walk-Out to 12' x 20' Lakeside Deck-Perfect for Morning Coffee, Evening Wine, Outdoor Dinners under the Stars. Imagine Summer Weekends Filled with Kayak Adventures, Waterfront Lounging, and Effortless Outdoor Entertaining on your Dual Decks. Metal Roof, Detached Garage, Painted (2024), this Lakefront Home is Ready for You and Built for Easy Living. Lone Birch Trail is more than a Location-it's a lifestyle. 'Start Living Lakeside Today'. Whether You're Escaping the City for Weekends by the Water or Settling Full-Time into Your Lakeside Retreat. As Featured in HAVEN Magazine, this Property isn't Just a Home - it's an Experience. Own Your Piece of Lake Simcoe Magic and Make 2026 the Year you Wake up to Waves, Sunshine, and the Effortless Joy of Waterfront Life. some Images may include virtual staging for inspiration. (id:61852)
Century 21 Lakeside Cove Realty Ltd.
144 Rosanne Circle
Wasaga Beach, Ontario
This New 4-Bedroom, 3.5-Bathroom Home Is Situated On A Spacious Ravine Lot In The Sought-After River's Edge Development. With An Abundance Of Natural Light Pouring In Throughout The Day, This Home Offers A Bright And Airy Ambiance Perfect For Modern Family Living. The Open-Plan Main Floor Is Ideal For Entertaining, With A Spacious Family Room And An Eat-In Kitchen Featuring Built-In High-End Appliances. Whether You're Preparing A Casual Meal Or Hosting Friends, The Kitchen's Layout Ensures A Warm, Inviting Atmosphere. A Slightly Separated Formal Dining Area Provides A Sophisticated Setting For Family Gatherings And Special Dinner Parties. An Office On The Main Floor Creates The Perfect Space For Those Who Work From Home, Study, Or Pursue Hobbies, Offering A Quiet Retreat When Needed. Upstairs, You'll Find Two Bedrooms, Each With Its Own Private Ensuite, As Well As Two Additional Bedrooms Sharing A Convenient Jack And Jill Bathroom. The Added Convenience Of A Second-Floor Laundry Room Eliminates The Need To Carry Laundry Up And Down The Stairs. The Unfinished Basement Offers Potential For Additional Living Space, With Large Windows, And Plenty Of Natural Light. Located Just A 5-Minute Walk To A Brand-New Elementary School And Only A 5-Minute Drive To Local Stores, Restaurants, Amenities, And The Beach. Additionally, This West-End Location Is Just 15 Minutes From Collingwood And 25 Minutes To Ontario's Largest Ski Resort, The Village At Blue Mountain. (id:61852)
Royal Star Realty Inc.
250 Kingfisher Avenue
Tay, Ontario
You've just arrived in Paradise Point! This Seasonal cottage sits on a 60' x 146' lot in the heart of this beloved community. Potential !!! Project to take over !!! An ideal property for 1st time cottage Buyers or Investors/Contractors to build . Good opportunity to design and renovate as per liking !!! Here, Georgian Bay and four-season adventure surround you, making this a perfect year-round home or getaway. Located just steps from the water and surrounded by a quiet, established neighborhood, this home is in the community that offers the relaxed lifestyle Paradise Point is known for, all while being minutes to Midland, Highway 400, parks, and everyday amenities. Selling As Is!!! (id:61852)
Century 21 People's Choice Realty Inc.
215 - 50 Clegg Road
Markham, Ontario
Luxury Majestic Court Condo in High Demand Location! Beautiful One Bedroom + Den Unit, Den can be used as 2nd bedroom. Approx 655 Sqf + 50 Sqf Balcony, 9' Ceiling, Open Concept, Modern Kitchen Include Granite Counter, Center Island, Stainless Steel Appliance. Very Convenient Location: Viva Transit at Doorstep, Close to HWY 404, 407, Schools, First Markham Place, Downtown Markham, York University Markham Campus, High Tech Companies, Restaurants, Go Train Station. Extensive Facilities Include: 24 Hrs Concierge, Indoor Swim Pool, Guest Suite, Gym, Library, Billiard Rm, Rooftop Garden and More. (id:61852)
Century 21 King's Quay Real Estate Inc.
2139 Adjala-Tecumseth Townline
New Tecumseth, Ontario
THE OUTDOOR FREEDOM YOU CRAVE WITH INDOOR SPACE THAT LETS YOU DREAM BIG! It's the kind of property that catches you off guard in the best way because it offers peaceful country living with a backyard so generous that you start imagining summer weekends the moment you see it. The 50 x 140 ft lot stretches out behind the home like your own private playground, giving you room to garden, host big family gatherings, or float in the above-ground pool surrounded by trees and open sky. Step inside and you'll find a home with real presence, offering 1,870 sq ft above grade and a layout that feels welcoming the moment you arrive. The kitchen is bright with stainless steel appliances, plenty of cabinetry, generous counter space, and a sunlit dining area that naturally becomes the place where everyone lingers a little longer. Just off the kitchen, the family room has an inviting, settle-in feel with large windows and a gas fireplace, and a separate living room adds a flexible spot for quiet evenings, formal meals, or anything else that suits your life. Five character-filled bedrooms give everyone their own corner of the home, and two full bathrooms make busy mornings easier. The layout offers excellent potential for multi-family living, giving you options as your needs evolve. Recent improvements, including updated air conditioning and septic upgrades, add welcome peace of mind. Although the setting feels wonderfully quiet, everything you need is still close at hand. Groceries, dining spots, coffee shops, sports fields, ice rinks, and Tottenham's popular Conservation Area with trails, a swim zone, disc golf, and picnic spots are all minutes away. Commuting is smooth, with Hwy 9 about 5 minutes from the door and Hwy 400 roughly 15 minutes, along with quick drives to Alliston, Orangeville, Bolton, Schomberg, and Caledon. This is the rare kind of home that gives you space, simplicity, and a slower pace without asking you to give up a single convenience. (id:61852)
RE/MAX Hallmark Peggy Hill Group Realty
109 Barli Crescent
Vaughan, Ontario
Excellent Location. Professionally renovated top to bottom ($250k in upgrades, 2024) 4+1 beautiful house offers approximately 3,200 sq.ft. of functional living space. It features a fully finished walk-out basement apartment with a separate entrance that could be used as an in-law suite or a rental unit. Bright and open concept layout with 9ft ceilings, fireplace and a breakfast area. Walk out to a cozy gazebo-styled deck. Meticulously maintained backyard with a shed. The high-ceiling garage provides ample storage space. Located in the prestigious quiet Patterson community with top-ranked schools, including a French immersion and Catholic schools nearby. A 5-minute walk to the Maple GO train station, steps to YRT, minutes to highways, grocery stores, attractions, the Wonderland, and a scenic trail. A must-see! Basement: Features double wall insulation and soundproof insulation in the ceiling, along with an insulated floor for enhanced comfort and energy efficiency. Backyard and Front yard: Equipped with a sprinkler system to maintain a lush, green lawn effortlessly. Security: Comprehensive wiring for a security system throughout the entire house, ensuring peace of mind. Ring for security system. Natural Light: A sun tunnel on the second floor brings in additional natural light, creating a bright and inviting atmosphere. Roof: Recently updated in 2020, providing durability and protection for years to come. Ring Doorbell, Security Syst). (id:61852)
Sutton Group-Admiral Realty Inc.
75 Bethpage Crescent
Newmarket, Ontario
A Serene Setting in the Heart of ConvenienceWelcome to 75 Bethpage, a beautifully crafted 5-bedroom, 4-bathroom home nestled on apeaceful, traffic-free street in a quiet, family-friendly neighbourhood. Steps away from upperCanada mall , and Major shopping centers, This stunning 3-year-old residence effortlesslycombines modern elegance with everyday comfort.Step inside to discover an open-concept main level bathed in natural light, highlighted by a12-foot glass sliding door that seamlessly connects the indoor living space to theoutdoors. House feature 3000 Sqft above ground The main floor is enhanced by sleek pot lightsthroughout and a custom-designed kitchen featuring seamless built-in cabinetry, quartzcountertops, and top-of-the-line Jennair appliances,Upstairs, you'll find 5 spacious, light-filled bedrooms, including a luxurious primary suitecomplete with a large walk-in closet and a spa-inspired 5-piece ensuite, 6'8" soaking tub,glass-enclosed shower, designed for total relaxation.Outdoor living is just as inviting, with a brand-new 20'X15' ft deck covered by a transparentroof-perfect for year-round enjoyment.This is more than just a house; it's a lifestyle. Don't miss your chance to make 75 Bethpageyour next home. (id:61852)
RE/MAX Experts
65 Wallace Street
Vaughan, Ontario
***Your COTTAGE in the City*** Rare 70-Foot Lot comes with Ready-to-Build drawings and plans for a 6,000 sqft home. Located on a quiet Cul-De-Sac backing onto Veterans Park. Ultimate Privacy in the Extra Deep Lot with no neighbours behind. Steps to Market Lane, Historic Downtown Woodbridge, Parks, Major Highways 427/400/407, Shopping, and much more... Walk-Out Basement, Huge Driveway plus garage. Recent updates include: Furnace, Evestrough, Siding painted, Tankless Water Tank (Owned)...etc. (id:61852)
RE/MAX Premier Inc.
165 Carlton Road
Markham, Ontario
Furnished 1 Bedroom on 2nd floor for lease in 4 Bedroom House. share bathroom and kitchen . one parking, quiet neighborhood. all included with high speed internet. Landlord is Chinese and she can not speak good English, She only want to rent the room to Chinese (id:61852)
Aimhome Realty Inc.
2103 - 7890 Bathurst Street
Vaughan, Ontario
Welcome To This One Bedroom + Den Unit In A Great Location At The Heart Of Thornhill. Everything Is Nearby - Top Rated Schools, Walmart, Public Transport, Shopping Centres And Much More. Equipped Kitchen With Stainless Steel Appliances, Granite Countertop, Backsplash And Kitchen Island. The Building Amenities Are Including Exercise Room, Sauna, Jacuzzi, Party Room And 24/7 Concierge. Open Balcony With A Great View. Water, Heat And One Underground Parking Are Included! Fully Furnished Is Optional For Only $2,390 A Month! (id:61852)
Tfn Realty Inc.
307 - 13042 Yonge Street
Richmond Hill, Ontario
Luxurious rental unit located in the heart of Oak Ridges. This newly 606 Sqft, one bed, one bath penthouse unit offers a spacious open concept living with modern kitchen, stainless steel appliances and vinyl flooring throughout. Conveniently located just steps away from public transit, shopping, restaurants and all other ammonites. **EXTRAS** Stainless Steel Fridge, Stove, Dishwasher, Washer/Dryer. All existing window coverings and all electrical Fixtures.****Underground Parking is an additional $200 Per Month. Above ground parking is an additional $100 Per Month. (id:61852)
RE/MAX Hallmark York Group Realty Ltd.
204 - 13042 Yonge Street
Richmond Hill, Ontario
Brand new luxurious rental unit located in the heart of Oak Ridges. This Newly Built 827Sqft, Two bed, Two bath unit offers a spacious open concept living with modern kitchen, stainless steel appliances and vinyl flooring throughout. Conveniently located just steps away from public transit, shopping, restaurants and all other amenities. **EXTRAS** All Electrical Light Fixtures. All Window coverings. Stainless Steel fridge, Stove, Dishwasher. Washer and Dryer. **Underground Parking is an additional $200 Per Month. Above ground parking is an additional $100 Per Month. (id:61852)
RE/MAX Hallmark York Group Realty Ltd.
14 Pioneer Ridge Court
Essa, Ontario
Nestled at the end of a cul-de-sac, this executive bungalow ranch sprawls over 5.4 acres of lush land, offering serene privacy amongst a country setting. There is over 3,400 sqft of finished living space, featuring 4 spacious bedrooms, 3 full baths, a fully finished basement & an open-concept design ideal for hosting & comfort. The impressive oversized 3 car garage provides inside entry & additional storage. The backyard offers a 53' x 16' expansive deck, propane hookup, gazebo & pool that sets the stage for grand outdoor entertainment or tranquil moments soaking in the scenery. An enchanting orchard & gardens promises seasonal delights, while private trails beckon for ATV, dirt bike or horseback adventures. There is also a fire pit to gather around the crackling flames for memorable evenings under the stars. This is a rare opportunity to own acreage with privacy & community connectivity, closely located to schools, shopping centers, restaurants, Barrie, HWY 400 & HWY 89.**See Video** (id:61852)
Century 21 Best Sellers Ltd.
5 Humberview Drive
Vaughan, Ontario
Luxurious Bungalow with 7,352 sq ft of total living space, in Islington Woods, on sought after street. Open concept bright 4+1 bedroom, 5+1 bath with several w/o's. Kitchen with Dual ovens, wine fridge, centre island, sep. breakfast area, w/o to porch. Enclosed dining room with french doors, overlooking front garden. Huge open concept family room on main floor, with sunny cathedral windows, gas fireplace and w/o to covered patio. Spacious basement offers 10'3" ceilings, custom built solid wood bookcases, wood burning fireplace, and separate entrance and driveway. Private 750 sq ft apartment above garage. Multiple expansive entertaining spaces indoors & out. Fully landscaped with mature trees in an exclusive enclave of unique homes. Many walking trails, parks close by. Minutes to Hwy 427,407, & Pearson airport. (id:61852)
RE/MAX West Realty Inc.
4208 - 8 Water Walk Drive
Markham, Ontario
Beautiful & Modern 1 Bedroom + Den in the Heart of Downtown Markham. Located in one of Markham's newest luxury buildings, this bright and functional unit offers a spacious open-concept layout with a north-facing balcony. The den is large enough to be used as a second bedroom. Features include a generous primary bedroom, a 4-piece bathroom, and a contemporary kitchen with quartz countertops and a large island. Prime location steps to Whole Foods, LCBO, gourmet dining, VIP Cineplex, GoodLife Fitness Downtown Markham, and Main St. Unionville, public transit at the door, with easy access to Hwy 404 & 407. Extras: Fridge & Dishwasher, Glass Cooktop/Oven, Hood fan & Microwave. Stacked Washer & Dryer. All Existing Window Coverings & Light Fixtures. One Parking & One Locker Included (id:61852)
Century 21 Heritage Group Ltd.
902 - 7950 Bathurst Street
Vaughan, Ontario
Welcome to this Luxury Dream Home (2024 Built) in the Prime Thornhill Where your Lifestyle, Convenience Meets Comfort! This Ideally Designed Unit Features 2 Spacious Split-Layout Bedrooms, each with Own Ensuite Bathroom for Ultimate Privacy and Functionality. Open Concept Kitchen w Chic S/S Appliances w Granite Counters, beautiful Backsplash, and Functional Centre Island. W/O from the Living Rm to the Full sized Balcony (150sf). One Underground Parking & Full-sized Locker. Just Steps to Major , Promenade Mall, Walmart, T&T, & No Frills, Restaurants, Starbucks, Etc. Unmatched Amenities Include Fully-Equipped Gym, Open Air Cabana, Kids Play Zone, Co-Worker/Meeting Space, Dedicated Dog Wash, Lots of Visitor Parkings Underground *Quick Access to Major Hwys . (id:61852)
Homelife New World Realty Inc.
145 Sailors Landing
Clarington, Ontario
Get Ready To Be Impressed!!! Welcome To Paradise! 145 Sailors Landing In Beautiful & Vibrant Bowmanville! Situated Steps Away From Lake Ontario's Water Front! Enjoy The Breathtaking Views & The Endless Refreshing Lake Breeze Along With The Tranquil Lakeside Living, While The Must-Have Urban Amenities Are Just A Short Distance Away, With An Easy Commute To Toronto & Just Minutes To Hwy 401, Shopping, Dining, Trails, Parks, Splash Pad And Marina. This Gorgeous 2.5 Year-New, 2 Storey, 3 Bdrm & 3 Bath Townhome Is Tastefully Upgraded Top To Bottom & Features Sun-Filled Open Concept Living/Dining Space W/Electric Fireplace, TV Media Entertainment Center And A Walkout To A Fully Fenced And Beautifully Landscaped Backyard. A Stunning Gourmet Kitchen W/Quartz Countertops, Backsplash, Newer SS Appliances And A Large Island. Stained Staircase W/Iron Pickets Leads You Up To A Spacious Primary Bdrm W/5 Pc Ensuite Upgraded Full Bath & A Huge W/I Closet. The Two Additional Bright & Generously-Sized Bdrms Offer Large Windows And Closets. Additional Upgraded & Modern Full Bath, Laundry Room On 2nd Flr. Hardwood Flrs, Pot Lights & California Shutters Thru-Out. Stylish Light Fixtures, Built-In Garage W/Door Remote Openers, Widened Driveway For 2 Car Parking, Cozy Gazebo Ideal For Family Gathering, Relaxation & Entertainment.. & Much More! (id:61852)
Royal LePage Signature Realty
206 - 2550 Castlegate Crossing
Pickering, Ontario
Prime Pickering Location! Step Into This Beautifully Bright, Open Concept Layout 2 Bedroom Townhome. Well-Maintained Unit Features Hardwood Floors, Upgraded Kitchen With Granite Countertops And Stainless Steel Appliances. This Townhome Offers 2 Spacious Bedrooms, Spacious Living/Dining Room With Walkout To Balcony. Conveniently Located North of Brock Road, Just Minutes To Highways 407 & 401 And A Short Drive To Pickering GO Station. Close To Malls, Shopping Centres, Schools, And Parks. 1 Parking Included. Move-in ready! (id:61852)
Century 21 Percy Fulton Ltd.
206 Cass Avenue
Toronto, Ontario
Welcome to 206 Cass Ave!Experience the charm of this beautifully updated 3+1 bedroom, 2-bath bungalow in a vibrant, family-friendly neighborhood. The renovated main floor features bright, open living space, a chef-inspired kitchen with a breakfast area, three generously sized bedrooms, and a spa-like 3-piece bath. The finished basement offers a separate entrance and exceptional versatility-perfect for extra rental income or comfortable multi-generational living-complete with a second kitchen, additional bedroom, and a 4-piece bath. Ideally located near top-rated schools including Inglewood Heights Junior Public School, and surrounded by nearby parks such as Lynngate and Inglewood Heights Parks for endless outdoor enjoyment. Commuters will love the easy access to Highway 401, Sheppard Ave E, Birchmount Rd, and walking distance to TTC, making travel throughout the GTA effortless. A wonderful opportunity to own a move-in-ready home with income potential in a sought-after community. (id:61852)
Century 21 Leading Edge Realty Inc.
708 Carnegie Avenue
Oshawa, Ontario
Legal 2-Unit (Legal Duplex) raised bungalow with walk-out basement, located on a quiet street in a highly sought-after Oshawa neighbourhood. Conveniently situated just 120 metres to transit, near Rossland Rd E and Simcoe St N.The upper unit features a spacious, sun-filled living room, private laundry, garage access, and a newly finished oversized rear deck. The property offers separate, fenced backyard spaces for each unit, providing excellent privacy.The lower unit includes a new kitchen, new kitchen flooring, new windows, private laundry, and a walk-out to the backyard.With estimated rents of $4,500 per month, this property is an ideal investment opportunity or a perfect setup for multi-generational living. (id:61852)
Right At Home Realty
865 Stevenson Road N
Oshawa, Ontario
This RENOVATED 4-level sidesplit has almost 2500 sq ft of living space and sits on a quiet, non-through street on the Whitby-Oshawa border, featuring a rare 60-foot wide fully fenced lot. Fantastic location to enjoy trails and parks!!!! The main floor offers a bright, open-concept living and dining area highlighted by a large bow window that fills the space with natural light. High-end finishes run throughout the home, including smooth ceilings and hardwood floors, and ceramic tile in the kitchen and bathrooms. The new custom kitchen was fully renovated in 2025 and serves as the centrepiece of the main level. The layout provides great separation for families, with the family room featuring a gas fireplace and a walk-out to a brand-new deck. Upstairs has 3 bedrooms with a recently renovated 3-piece ensuite in the primary bedroom. The lower levels add significant living space, including a finished basement with 10-foot ceilings. This area is set up with a large recreation room, a fourth bedroom, and a separate office. Updates to the home include windows, main-floor laundry updated, front door, garage doors, primary ensuite renovation, driveway and front landscaping, back deck/fencing and sod, laminate floors in basement, furnace, Brand New Custom Kitchen renovation 2025 with new kitchen appliances including gas stove. (id:61852)
RE/MAX Rouge River Realty Ltd.
