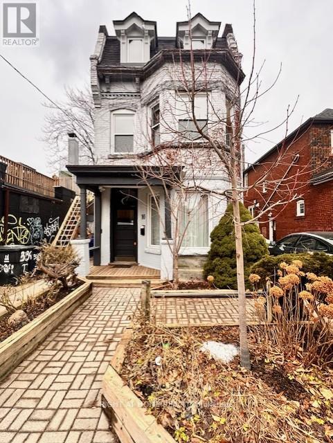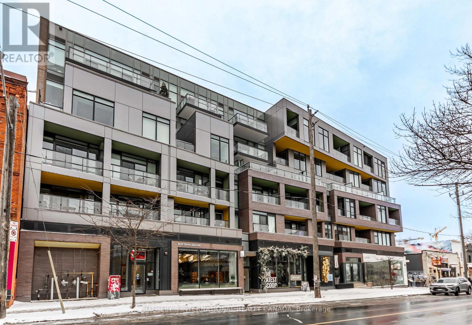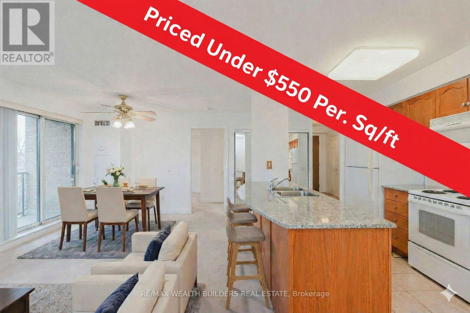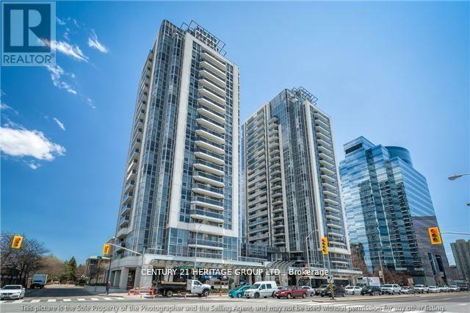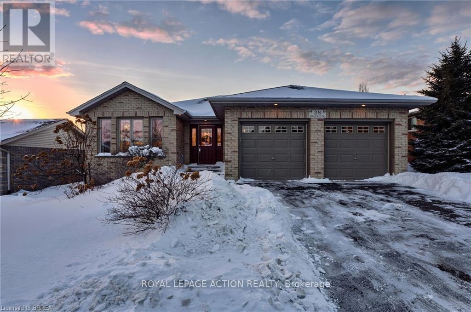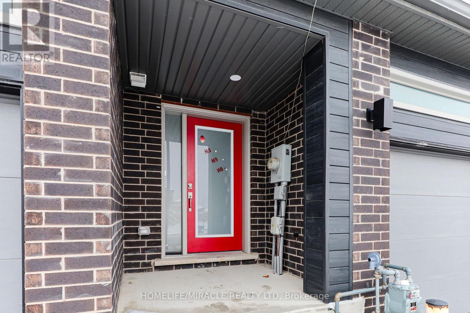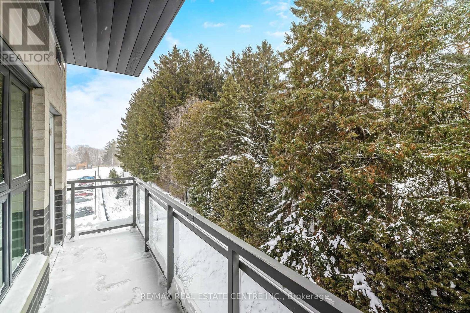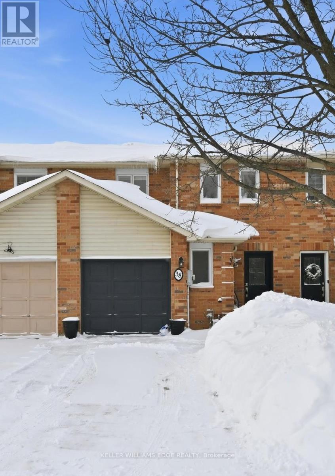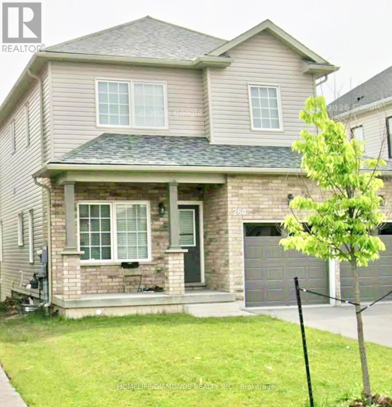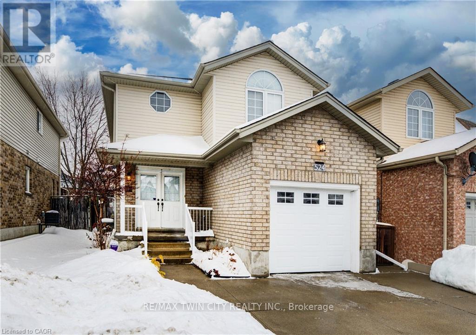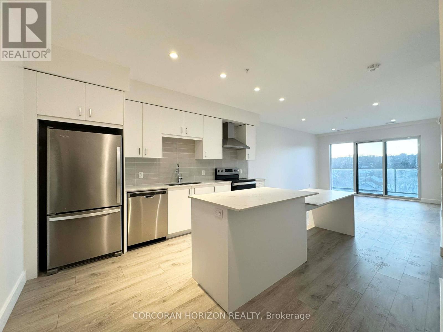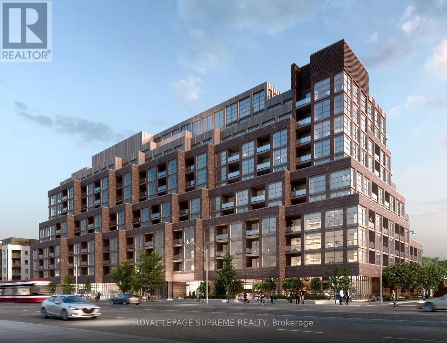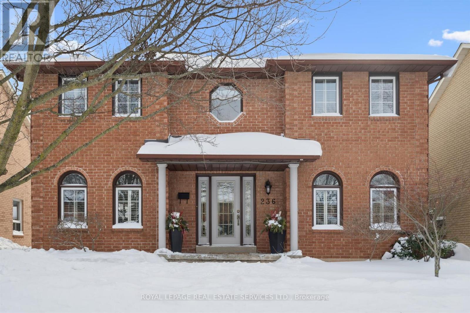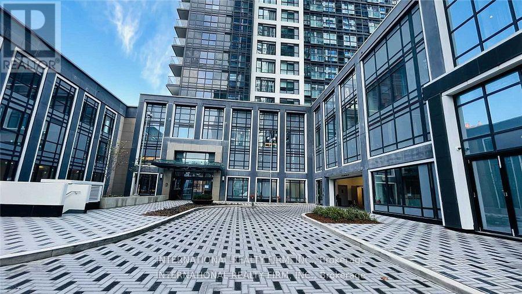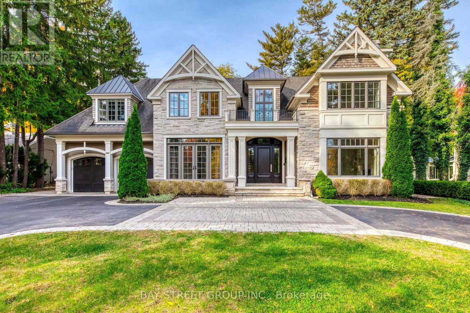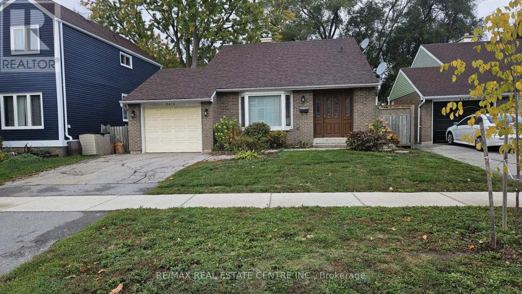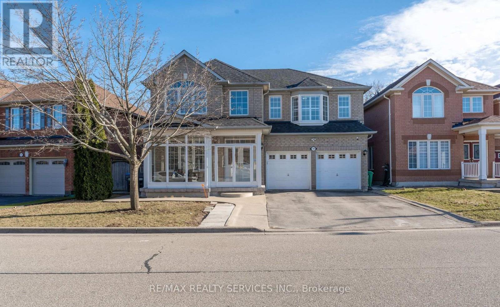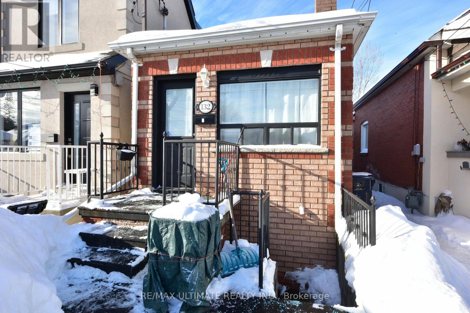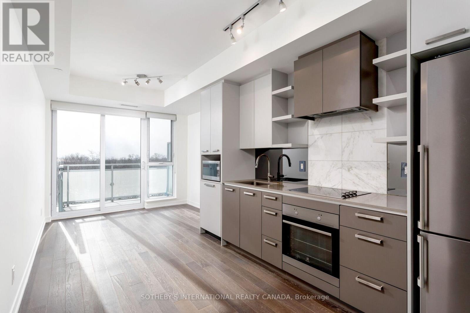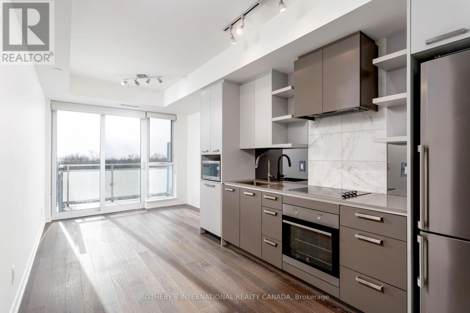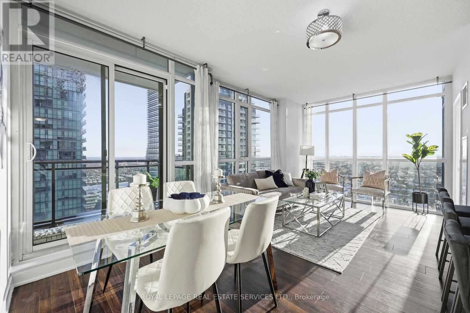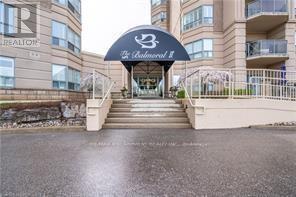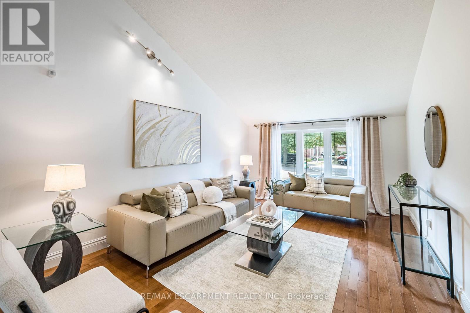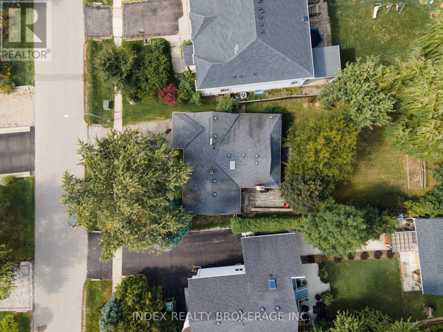Main - 10 Borden Street
Toronto, Ontario
Rent this Main floor home in the heart of one of Toronto's most sought-after neighborhoods. Functional and spacious. Situated steps to the University of Toronto, Toronto Western Hospital, trendy Kensington Market, Chinatown, Little Italy and within walking distance to banking institutions, local shops and restaurants. Transit options include steps to the College. This unit features 2 spacious bedrooms and an oversized family room. The kitchen is modern. Streetcar, Bathurst Streetcar and the TTC bus route along Bathurst Street, plus many dedicated bicycle commuting lanes. Ready to make it yours, furnish and move in! (id:61852)
Right At Home Realty
216 - 109 Ossington Avenue
Toronto, Ontario
Set within the renowned 109OZ, a sought-after boutique loft building built in 2018, this exceptional 1 Bedroom + Den residence is a rare offering in the heart of Ossington Village. With only 87 suites across six intimate levels, 109OZ is celebrated for its design-forward architecture, strong sense of community, and prime Trinity Bellwoods location near Queen Street West and Ossington Avenue. Offering approximately 710 sq.ft., this thoughtfully designed suite is bright, carpet-free, and filled with natural light. Upgraded flooring enhances the open-concept living and dining area, seamlessly connecting to a chef-inspired kitchen featuring stone countertops, built-in appliances, a breakfast bar, and a reverse osmosis water system. The versatile den, complete with custom built-in closet, is currently used as a bedroom and offers excellent flexibility for guests, a home office, or additional living space. The primary bedroom features custom closet built-ins and direct access to a spa-inspired four-piece bathroom. Step outside to the east-facing open balcony, where city views stretch toward the CN Tower, creating an ideal setting for morning coffee or evening relaxation. Improved beyond expectations, the suite is currently utilized as a high-end executive rental. Includes one owned underground parking space and a locker. The building allows EV charging, with four chargers available, and offers concierge service, visitor parking, BBQ-permitted outdoor areas, party and meeting rooms. With Ossington Avenue right outside your door, enjoy immediate access to Toronto's most celebrated restaurants, cafés, nightlife, and independent boutiques. Trinity Bellwoods Park, bike trails, and transit along Queen Street West are just minutes away. A residence that embodies style, comfort, and connection - bright, boutique, and distinctly Ossington. (id:61852)
Sotheby's International Realty Canada
305 - 1720 Eglinton Avenue E
Toronto, Ontario
Unbeatable value in the heart of Victoria Village. Now offered at $539,000, this bright corner suite delivers over 1,000 sq. ft. of well-designed living space in one of Toronto's most established and connected neighbourhoods. PRICED AT UNDER $500 PER SQ.FT. - INCLUDING OWNED PARKING & OWNED LOCKER! Set on the third floor, this 2-bedroom, 2-bathroom residence features a smart split-bedroom layout-ideal for privacy, guests, or a dedicated home office. The north-east exposure provides a QUITE & BRIGHT unit, while the open-concept living and dining areas offer generous proportions that are easy to furnish and comfortable for both everyday living and entertaining. The standout advantage: ALL-INCLUSIVE condo fees that cover ALL utilities-heat, hydro, water, and air conditioning-plus building insurance, owned parking & locker, and common elements. That means predictable monthly costs and genuine peace of mind. Residents enjoy an exceptional list of amenities including 24-hour concierge/security, outdoor pool, tennis court, fitness facilities, hot tub, media room, guest suites, and more. Surrounded by parks and green space, with nearby golf, excellent hospitals/medical services, and quick access to transit routes and commuter corridors. A rare opportunity to secure a large, well-located condo at a compelling price point-space, stability, and outstanding value per square foot. THE NEXT CHAPTER IS OFFICIALLY FOR SALE. (id:61852)
RE/MAX Wealth Builders Real Estate
2105 - 5793 Yonge Street
Toronto, Ontario
***Location, Location, Location*** Discover luxury living in this high-floor Spacious South East Corner Unit W/ Unobstructed East View W/ Big Balcony, Introducing In The Heart Of North York, The unit features a 9' ceiling, enhancing the sense of space and elegance. Both the primary and 2nd bedrooms have functional layouts w/ floor-to-ceiling windows, allowing abundant natural light and showcasing beautiful east-facing-vistas. Bright & Spacious, Delightful Open Concept, this condo is steps from supermarkets, restaurants, and all daily essentials. Finch TTC Station is directly accessible via the underground level of the neighboring office bldg, minute walk Go Terminal. Residents enjoy amenities incl. 24/7 concierge, indoor pool, theater, gym, party room, sauna, and guest suites. Harwood Floor, Contemporary Kitchen Features Granite Counter, Stainless Steel Appl. & Mosaic Backsplash, Very Convenient Location! Steps To Finch Subway Station., Go Bus, Viva. Unit Is Tenanted with very good Tenant is a month to month and paying more than $2,500.00, you can Assume the tenant or not. ***EXTRAS*** 1 Parking + 1 Locker, Stainless Steel Fridge, Stove, B/I Dishwasher, B/I Microwave, Washer Dryer, Existing Light Fixture's. (id:61852)
Century 21 Heritage Group Ltd.
28 Mansfield Drive
Brant, Ontario
There's something about a bungalow that just feels right - and 28 Mansfield Drive delivers that feeling the moment you walk in. The main floor is bright, open, and easy to live in, with generous rooms that invite you to slow down and settle in. Whether it's quiet mornings, busy family dinners, or weekends spent hosting, this layout simply works. The primary bedroom offers a private retreat with its own ensuite, while a second bedroom and full bath complete the main level with comfort and ease. Downstairs, the space continues - and then some. The mostly finished lower level feels more like an extension of the home than a basement, offering two additional bedrooms, a full bathroom, and large flexible rooms ready for movie nights, guests, teens, or a home office. There's room here to grow, change, and adapt as life does. A double car garage adds everyday convenience, and the home sits in one of St. George's quiet, well-kept neighbourhoods - where neighbours wave, streets feel calm, and community still matters. With small-town charm, local shops, and easy access to nearby towns, it's a place where people tend to stay once they arrive. This is a home that feels comfortable, welcoming, and ready for its next chapter. Some photos are virtually staged. (id:61852)
Royal LePage Action Realty
105 Pony Way
Kitchener, Ontario
Stunning 4-Bedroom Freehold Townhouse in Prime Kitchener Location! Welcome to this beautifully maintained 4-bedroom, 3-bath freehold townhouse located in one of Kitchener's most sought-after neighborhoods. This modern home offers the perfect blend of style, comfort, and convenience - ideal for first-time home buyers and savvy investors alike! Step inside to discover a bright and spacious open-concept layout featuring large windows, elegant finishes, and plenty of natural light throughout. The main floor boasts a contemporary kitchen with stainless steel appliances, ample cabinetry, and a cozy dining area that flows seamlessly into the inviting living space or relaxing with family. perfect for entertaining Upstairs, you'll find four generously sized bedrooms, including a primary suite with a private ensuite and walk-in closet. Enjoy the freehold advantage - no condo fees - and a private backyard, ideal for outdoor gatherings or quiet evenings. The attached garage and driveway provide ample parking space for your convenience. Situated in a prime Kitchener location, this home is just minutes away from top-rated schools, shopping centers, restaurants, parks, and public transit, with easy access to the Highway 401 and GO Station. Don't miss this incredible opportunity to own a beautiful home in a thriving community. Book your showing today this gem won't last long! (id:61852)
Homelife/miracle Realty Ltd
407 - 1201 Lackner Place
Kitchener, Ontario
Welcome to 1201 Lackner Place, Unit 407, Kitchener...Located in the Lackner Ridge community in east Kitchener. The "Rosemount" model, a bright 1 Bedroom + Den condo, with 1 bathroom and 740 sq ft of modern living. With added privacy being situated at the end of the hall, on the top floor of this newer low-rise building. Premium views, privacy & southern exposure from the over-sized balcony that faces mature trees, perfect for relaxing or entertaining! Enjoy an open-concept layout, spacious den/multi-purpose room, upgraded kitchen with quartz counters/ceramic backsplash, stainless steel appliances and a breakfast counter, in-suite laundry, walk in closet in the bedroom, and a full 4pc bathroom. The building offers secure entry, a party room with kitchenette, bicycle storage, playgrounds, beautifully landscaped grounds and an owned parking space and locker. Conveniently located steps from schools, parks, sports centre, trails, shopping, restaurants, transit & highways. Close to Chicopee Ski & Summer Resort, Bingemans Amusement Park, Kitchener Auditorium & airport. Ideal for first-time buyers, professionals, or investors seeking a low-maintenance, stylish lifestyle in Kitchener's sought-after Lackner Woods neighborhood. (id:61852)
RE/MAX Real Estate Centre Inc.
38 Grindstone Way
Hamilton, Ontario
Welcome to this beautiful two-storey, 3+1 freehold townhome with over 2100 sq ft of living space, in this sought-after Waterdown West neighbourhood. Step into a welcoming foyer with double closet, convenient inside garage access, and a main-floor powder room designed for everyday ease. A separate dining room flows seamlessly into the generous living room, both showcasing new engineered hardwood flooring and creating a warm and inviting space. The refreshed eat-in kitchen is equipped with a new fridge and stove and features a sliding-door walkout to the patio, ideal for indoor/outdoor living. Upstairs, you will find three bedrooms, two bathrooms, and a linen closet for added storage. The spacious primary bedroom offers an oversized closet and a private two-piece ensuite. The finished lower level adds impressive versatility with a large, cozy recreation room, a three-piece bathroom, and a separate flex room (or fourth bedroom) with closet, perfect for a teenage retreat or guest space. Outside, enjoy a fully fenced backyard with an attractive stone patio, ideal for relaxing or entertaining. Additional updates include a freshly painted interior, new windows in 2023 (excluding basement), and updated lighting and front door. Ideally located, this home invites you to truly enjoy life. Steps from the neighbourhood park and playground, scenic Rockcliffe Trail walks, and close to everyday shopping. Convenient access to transport links, highway 403, and school bus routes. A perfect balance of comfort, convenience, and lifestyle. (id:61852)
Keller Williams Edge Realty
Bsmt - 260 Bethune Avenue
Welland, Ontario
Basement apartment available for lease at 260 Bethune Ave, Welland. Features in-suite laundry and includes one parking spot. All utilities are included for added convenience. Please note backyard access is not included. Indian family preferred. Close to amenities, transit, and daily necessities. (id:61852)
Homelife/diamonds Realty Inc.
524 Windflower Crescent
Kitchener, Ontario
Welcome to 524 Windflower Crescent, a beautiful detached home in the desirable neighbourhood of Laurentian Hills. This immaculately maintained home has been nicely updated and cared for. It offers 3 bedrooms upstairs, open concept main floor and unfinished basement awaiting your personal touches. The main floor has updated laminate flooring throughout and home has been freshly painted. A nice sized kitchen with custom countertops/cupboards and stainless-steel appliances that is perfect for the home cook. Off the kitchen there is room for eat in dining table and sliding door to the fully fenced back yard with a deck perfect for summer bbqs and relaxation. The main floor is finished off with a 2pc powder room and access to the single car garage. Upstairs there is a large primary bedroom with a walk in closet, vanity area to get ready and another custom closet. There are two other nice sized bedrooms that round out the upstairs and a luxurious custom 4 piece bathroom that is spa like with heated floors and towel warmer. The perfect location as there are plenty of amenities close by including shopping stores, schools, parks, and easy access to the highway. Book your private viewing today! (id:61852)
RE/MAX Twin City Realty Inc.
712 - 15 Glebe Street W
Cambridge, Ontario
This well-maintained 2-bedroom, 2-bathroom condo at 712-15 Glebe St is located in the highly sought-after Gaslight District, Cambridge's vibrant hub for dining, entertainment, and culture. The unit features 9-foot ceilings and an open-concept kitchen and dining area with upgraded appliances, ideal for everyday living and entertaining. Large windows throughout the home provide abundant natural light and showcase beautiful city views. Both bedrooms are generously sized, with a walk-in closet offering excellent storage. In-suite laundry and quality finishes throughout add comfort and convenience. A spacious open balcony, accessible from both the living room and one of the bedrooms, offers panoramic city views and a great outdoor extension of the living space. One underground parking spot is included. Residents enjoy access to Gaslight Condos amenities, including an exercise room, games room, study/library, and an expansive outdoor terrace with pergolas, fire pits, and BBQ areas overlooking Gaslight Square. Ideally situated in the heart of the Gaslight District, this unit offers a comfortable and connected lifestyle in one of Cambridge's most desirable communities. (id:61852)
Corcoran Horizon Realty
704 - 1787 St Clair Avenue W
Toronto, Ontario
Welcome Home! 1 + Den Unit Offered At Scout Condos, Located In Desirable And Growing St Clair West Neighbourhood. South-East Facing 1 Bedroom Plus Large Den Unit Has Optimal Floor Plan, Lots Of Light, Beautiful Finishes and Large Updated Washroom. This Urban Chic Boutique Mid-Rise Building Is Loaded With Amenities And Nestled Among A Variety Of Parks, Eateries, Breweries, Cafes, Eclectic Shops, And Stockyards Village. TTC And Parks At Your Doorstep, With Easy Access To Highways. Owner will be refreshing prior to occupancy. Full credit report, proof of income and references required. Some images are virtually staged. (id:61852)
Royal LePage Supreme Realty
236 O'donoghue Avenue
Oakville, Ontario
JUST STEPS TO RIVER OAKS PUBLIC SCHOOL! PERFECT FOR MULTI-GENERATIONAL LIVING! Welcome to 236 O'Donoghue Avenue, nestled in the sought-after River Oaks community. This exceptional family home features a rare and thoughtfully designed in-law/guest suite addition on the upper level with a private entrance - ideal for extended family or guests. The main level is tailored for everyday living and entertaining, showcasing hardwood floors, living room with a wood-burning fireplace and fieldstone surround, formal dining room, and a bright breakfast area open to the gourmet kitchen. The kitchen is equipped with granite countertops, stainless steel appliances, large pantry, and a walkout to patio. A convenient laundry room with garage access completes this level. Upstairs, the spacious primary bedroom offers a three-piece ensuite, accompanied by three additional bedrooms and a four-piece bathroom with Corian countertop. Above the garage, the impressive in-law/guest suite provides complete independence with its own kitchen, dining area, family room, bedroom, four-piece bathroom, private balcony, and separate entrance. The finished basement adds valuable living space, featuring a recreation room, bedroom, powder room, and generous storage. Additional highlights include California shutters, hardwood flooring throughout the main and upper levels, central vacuum system, and a two-car garage with epoxy floor. The low-maintenance backyard is designed for family fun and entertaining, boasting a 16' x 32' heated inground pool with a Rubaroc surround, cabana, and an exposed aggregate patio. Located in a family-friendly neighbourhood surrounded by parks and nature trails, this home is close to top-rated schools, Sheridan College, River Oaks Community Centre, shopping, dining, and everyday conveniences. Offering comfort, versatility, and an outstanding location, this home truly checks every box! (id:61852)
Royal LePage Real Estate Services Ltd.
1933 - 5 Mabelle Avenue
Toronto, Ontario
Luxury Condo, Prime Location By Tridel, This 2 Bedrooms, 2 Bathrooms Condo Offers Open Concept Living Space. An Energy-Efficient 5-Star Ultra Modern Kitchen, Integrated Dishwasher, Quartz Countertops, In-Suite Laundry. Minutes From Islington Subway, Over 50,000 Sf Of Indoor & Outdoor Amenities Inc: Rooftop Deck, Media Rm, Party Room Fitness & Bbq Dining Area On Terrace, Outdoor Child Play Area And Swimming Pool. (id:61852)
International Realty Firm
1031 Lakeshore Road W
Oakville, Ontario
Welcome to your dream home in southwest Oakville. This stunning, custom-built, classic home perfectly blends elegance, comfort, and modern design. Nestled on a premium lot 95x180 Feet in one of Oakville's most popular neighborhoods, this home boasts 4+1 bedrooms, 6 bathrooms, a circular, driveway, two furnaces, and hot water tanks. Heated floor in master ensuite and basement floor. and an open-concept layout that floods the home with natural light. The gourmet kitchen features top-of-the-line appliances, custom cabinetry, and a spacious island, perfect for entertaining. The primary suite offers a serene retreat with a spa-like ensuite, and a walk-in closet fit for a celebrity. Enjoy a pool-size backyard and walk to Appleby College, parks, and amenities. (id:61852)
Bay Street Group Inc.
3413 Rockwood Drive
Burlington, Ontario
Location! Location! Location! Lovely Four Level Back Split Detached Home. Beautifully Maintained And Ready To Move In For Any Family. Close To Schools, Malls, Grocery Stores And Go Station. (id:61852)
RE/MAX Real Estate Centre Inc.
Basement - 141 Whitwell Drive
Brampton, Ontario
Welcome to 141 Whitwell Drive, featuring a walk-out basement in the prestigious Castlemore community. This bright and well-maintained unit offers 3 spacious bedrooms and 2 full bathrooms, along with a generous eat-in kitchen and comfortable family room-perfect for everyday living.Ideal for families, the property includes 2 parking spaces, with the option to add a third parking spot if needed. The landlord is seeking a long-term tenant, making this a great opportunity to settle into a wonderful neighborhood.Don't miss out on this exceptional lease opportunity! ** This is a linked property.** (id:61852)
RE/MAX Realty Services Inc.
Basement - 132 Spears Street
Toronto, Ontario
Fantastic 1 bedroom basement unit available for lease. 7 feet height. Open concept kitchen, dining, and living areas. 1/2 backyard included. The landlord is willing to rent the whole house to one family if preferred-to be negotiated. This functional basement rental is located on a quiet residential street in Toronto, offering comfortable living in an established neighbourhood. Utilities included (except coin operated laundry), providing added value and predictable monthly costs. Conveniently situated close to public transit, schools, parks, and local amenities, this home is ideal for professionals, couples, or small families seeking a well-connected location with everyday conveniences nearby. (id:61852)
RE/MAX Ultimate Realty Inc.
716 - 1830 Bloor Street W
Toronto, Ontario
A beauty on Bloor! Welcome to this sun-filled 1-bedroom suite at HighPark Condominiums. Thoughtfully designed with an open-concept layout, the living room, dining area, and kitchen flow seamlessly. Step out onto your spacious south-facing balcony-an extension of your living space, overlooking High Park with picturesque views. The modern kitchen features stone countertops, stainless steel appliances, ample storage, and a sleek mirrored backsplash. Crisp, clean, and move-in ready, this suite offers comfort, style, and functionality in one of Toronto's most desirable neighbourhoods. Located in the heart of High Park, you're just steps from the subway, restaurants, shops, High Park itself, Bloor West Village, The Junction, and so much more. Downtown is only minutes away by subway, while nature is right at your doorstep. Enjoy daily strolls through world-famous High Park and take advantage of its incredible amenities, including tennis courts, swimming, skating, cross-country skiing, a zoo, chess tables, and breathtaking cherry blossoms in the spring. The HighPark Condominiums offer some of the city's best building amenities, including a fully equipped gym, yoga room, saunas, theatre room, rooftop terrace and sun deck, party room, concierge service, visitor parking, and more + Suite 716 comes with a storage locker. A cozy, well-located condo to call home! (id:61852)
Sotheby's International Realty Canada
716 - 1830 Bloor Street W
Toronto, Ontario
A beauty on Bloor! Welcome to this sun-filled 1-bedroom suite at HighPark Condominiums. Thoughtfully designed with an open-concept layout, the living room, dining area, and kitchen flow seamlessly. Step out onto your spacious south-facing balcony-an extension of your living space, overlooking High Park with picturesque views. The modern kitchen features stone countertops, stainless steel appliances, ample storage, and a sleek mirrored backsplash. Crisp, clean, and move-in ready, this suite offers comfort, style, and functionality in one of Toronto's most desirable neighbourhoods. Located in the heart of High Park, you're just steps from the subway, restaurants, shops, High Park itself, Bloor West Village, The Junction, and so much more. Downtown is only minutes away by subway, while nature is right at your doorstep. Enjoy daily strolls through world-famous High Park and take advantage of its incredible amenities, including tennis courts, swimming, skating, cross-country skiing, a zoo, chess tables, and breathtaking cherry blossoms in the spring. The HighPark Condominiums offer some of the city's best building amenities, including a fully equipped gym, yoga room, saunas, theatre room, rooftop terrace and sun deck, party room, concierge service, visitor parking, and more + Suite 716 comes with a storage locker. A cozy, well-located condo to call home! (id:61852)
Sotheby's International Realty Canada
2403 - 4099 Brickstone Mews
Mississauga, Ontario
Modern & Stylish 2+1 Bedroom, 2 (4 Pc) Bathroom CORNER Unit Offering An Exceptional Lifestyle In The Heart Of Mississauga City Centre! South/West Facing Flooded With Natural Light, This Bright & Spacious Suite Showcases Thoughtfully Designed Open Concept Layout With No Carpet And Sleek Laminate Flooring Throughout. Expansive Living & Dining Areas Are Framed By Floor-to-Ceiling Windows, Delivering Wrap Around Exposure & Breathtaking, Unobstructed City And Lake Views. The Contemporary Open Concept Kitchen Features All S/S Appliances, Island, and Ample Storage. Primary Bdrm Includes 4 pc Ensuite, Walk-in Closet, Floor-to-Ceiling Window Overlooking Balcony. A Decent-sized Den With Feature Wall and Mirrored Closet Provides Flexible Use Such as Home Office. Enjoy Resort Style Living With Top Notch Building Amenities Including A Fully Equipped Gym, Indoor Pool, Sauna, Jacuzzi, Media Room, Poker Room, Kids Room, Games Room, Party Room, Rooftop Garden, BBQ Area, And More. Steps To Square One, YMCA, Sheridan College, Celebration Square, Living Arts Centre, City Hall, Centre Library, T&T, Public Transit, Go Bus Station, Quick Access to UTM, Hwy 403/401/QEW. (id:61852)
Royal LePage Real Estate Services Ltd.
208 - 2085 Amherst Heights Drive
Burlington, Ontario
Welcome to Balmoral, a wonderful 2 bedroom 2 bathroom 1,205 sq ft condo on the second floor. There is an owned parking spot # 37 in the underground garage and owned locker #43-4. The condo fee is and the annual property taxes are $3,537.00.This home has been painted and lovingly cared for. This great layout has an abundance of windows to let the sun shine in. Kitchen has a window over the sink, great for plants. and space for a table and chairs to enjoy your mornings. Floors are vinyl, and the rooms are a good size for all your furniture. The Primary bedroom has a walk in closet and ensuite bath for privacy. this is an end unit and has wrap around windows. This building has a gym, a party room, and outdoor barbeque area. Close to shopping and access to main highways is a plus. the basement has a car wash and bike storage. The lobby has dial up entry 24/7, and on site superintendent. This is a home where you can have many years of enjoyment. Great friendly neighbours with community activities. Condo common area, entrance, gym all reno'd 3 years ago, even garage, roof, hallways, carpets and more. (id:61852)
RE/MAX Escarpment Realty Inc.
16 Ackrow Court
Toronto, Ontario
Your dream home is in this beautifully upgraded detached split-level residence,located in central Etobicoke, nestled on a desirable pie-shaped lot in a peaceful court setting.Aprox. 2300 sq.f. living space, 3+1 bedroom, 2+1 bathroom.The interior has been meticulously upgraded, featuring modern finishes,hardwood floor through and an inviting floor plan.Living room with high cathedral ceiling, overlooking large dining room leads you to stone patio. Updated kitchen, that blend functionality with contemporary design,with a lot of storage and large built-in pantry, huge island for entertainment and family gathering, built in appliances,recently updated. Large family room with gas fireplace also access to stone patio. Main floor laundry/mud room with side entrance. Large 3 bedrooms, primary bedroom with walk in closet/organizer and extra storage.Updated 4 pc. ensuite. Skylights in both bathrooms to bring natural light.Extra room in lower level, could be used as extra bedroom,office or media room. Unspoiled basement aprox. 600 sq.f. waiting for your imagination. Double car garage, with side door, plus double driveway can fit 6 carsAmple Outdoor Space, the pie-shaped, swimming pool size lot offers expansive outdoor space, ideal for gardening, childrens play areas, or entertaining guests. Imagine summer barbecues and gatherings in your own backyard oasis.Located close to major highways 427 &401, Pearson airport, good rated schools,Centenial park and shopping. Commuting is convenient with public transit hub within a few minutes walk. (id:61852)
RE/MAX Escarpment Realty Inc.
1073 Kent Avenue E
Oakville, Ontario
***Prime Oakville Lot ready for you*** Charming Bungalow on oversized lot live in or build your dream home. A huge additional added a massive family room W/A spectacular fireplace, as well as a large Primary bedroom W/4 Piece ensuite Bathroom. The stylish kitchen has been updated recently with a large eating area. The other principal rooms on the main level are a good size, and there is main laundry. The Garage is large, and offers inside entry to the home, another great thing about this home. Utilities Would be Paid Fully By The Tenant. Pets are not allowed. (id:61852)
Index Realty Brokerage Inc.
