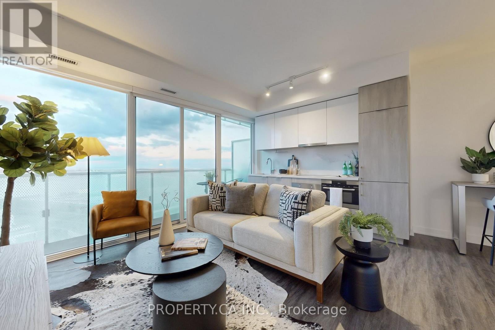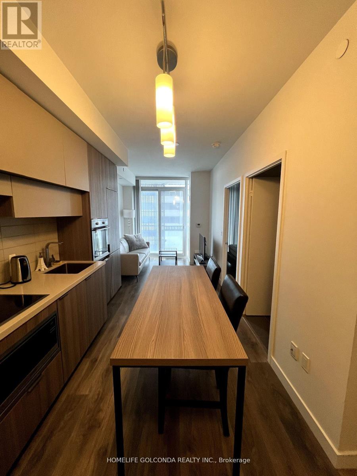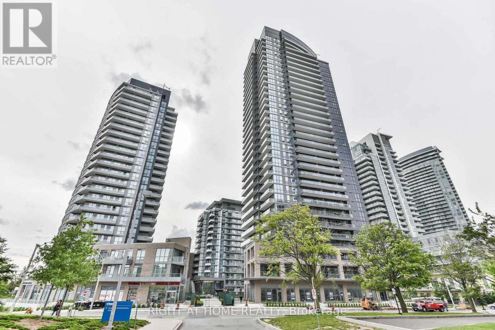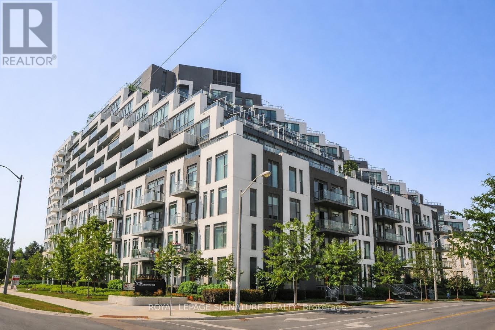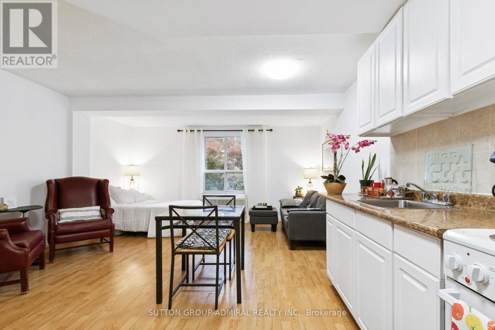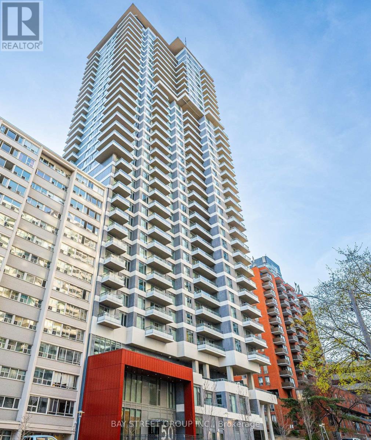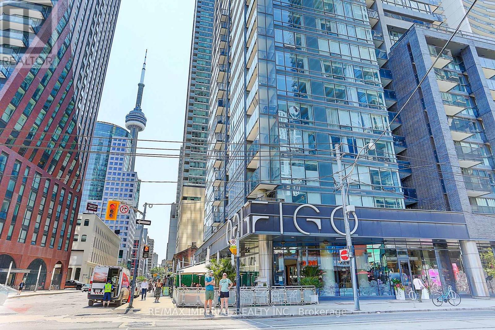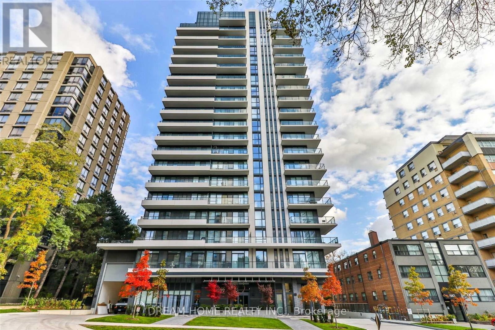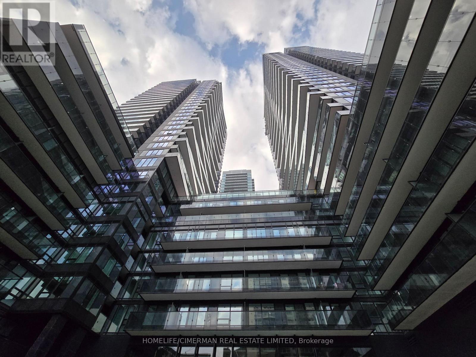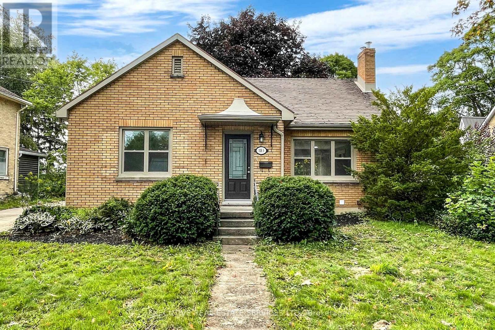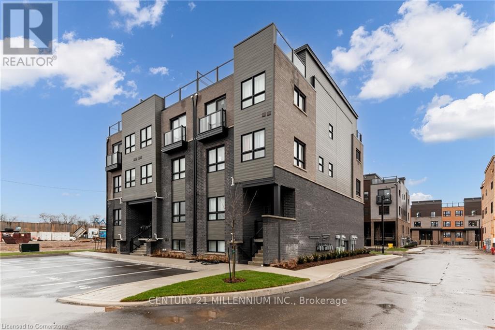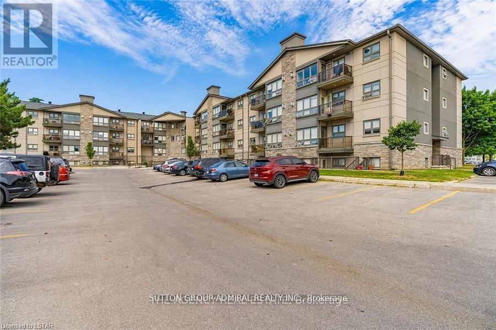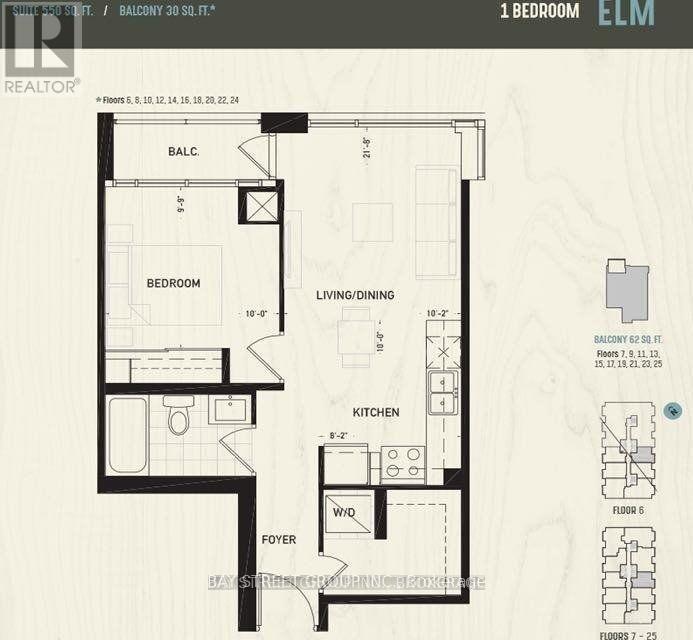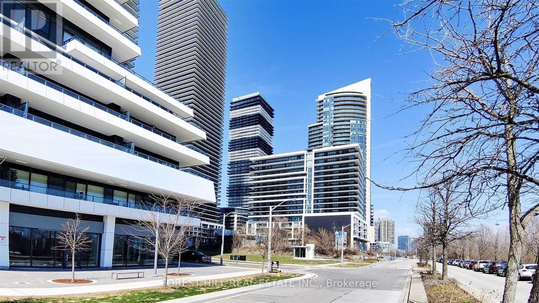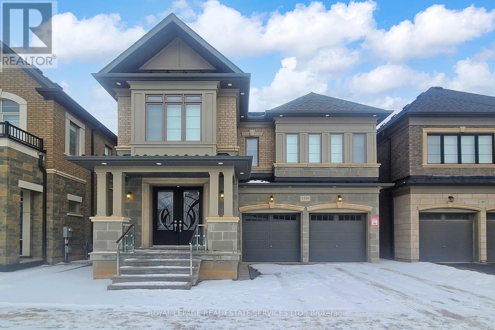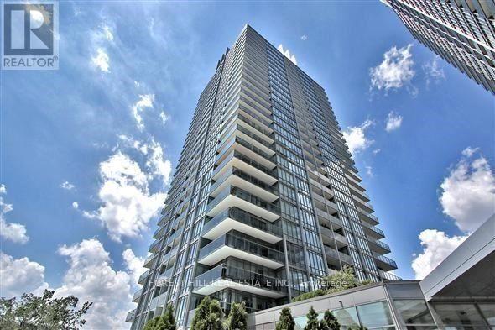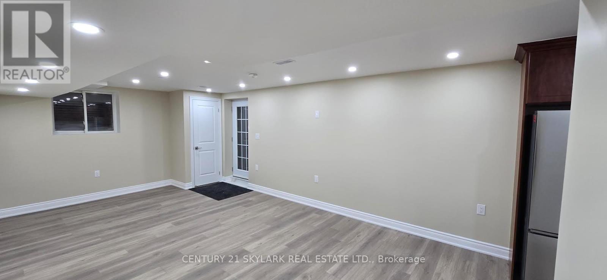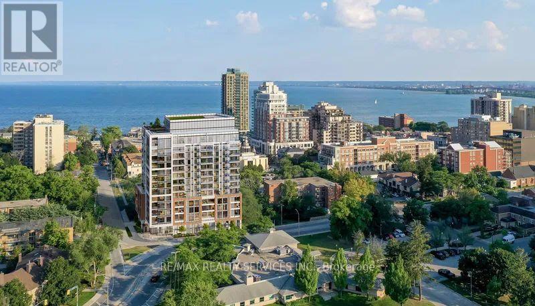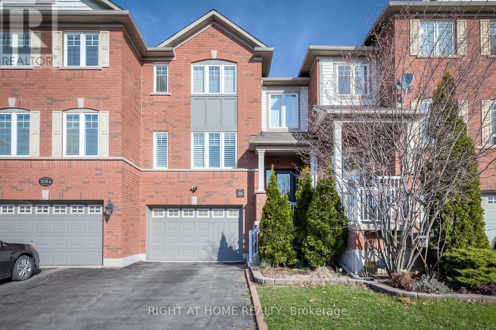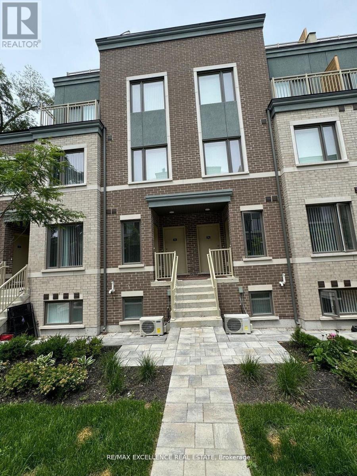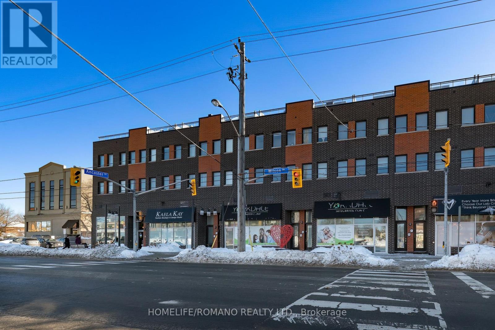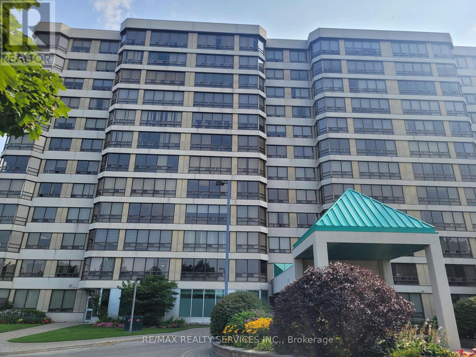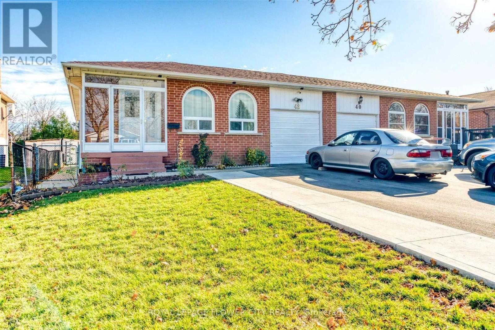2209 - 15 Queens Quay E
Toronto, Ontario
Welcome To Pier 27 Premium Waterfront Living At One Of Toronto's Most Sought-After Addresses. Beautiful 2 Bedroom Corner Suite Offers Floor-To-Ceiling Windows W/ Unobstructed Views Of Lake Ontario And The CN Tower. One Of The Building's Most Desirable Layouts, The Suite Features A Generous Wrap-Around Terrace Plus A Separate Balcony, 9 Ft Ceilings, And Thoughtful High-End Finishes Throughout. Parking Spot & Locker Included! Enjoy 5 Star Amenities Including Indoor And Outdoor Pools, State-Of-The-Art Gym, Sauna, Outdoor BBQ Terrace, 24-Hour Concierge, And Visitor Parking. Unbeatable Location Steps To Union Station, Harbourfront, Waterfront Running And Biking Trails, Ferry Terminal, And Many Of The City's Best Restaurants And Cafés. Priced To Sell. Open House Sunday February 1, 2-4 PM By Appointment Only. (id:61852)
Property.ca Inc.
504 - 8 Eglinton Avenue E
Toronto, Ontario
Luxurious 1+1 Furnished Condo With Walkout Balcony.9-Ft ceilings, Modern Finishes, Laminate Floors Throw-out, Built in Appliances. Custom Built Closet. Yonge And Eglinton, Direct Access To Subway Below. 24-Hour Concierge, Steps To All Amenities,Restaurants, Shops, Cinema. (id:61852)
Homelife Golconda Realty Inc.
304 - 56 Forest Manor Road
Toronto, Ontario
10 Foot Ceiling, 1 Bedroom + Flex, With Balcony & 2 Bath, Handicap Accessible Features, Include Extra Wide Entry Door And Interior Doors. Flex Can Be Converted To Den Or 2nd Bedroom. Easy Access To Dvp, 404 & 401, Across Fairview Mall, Steps To School, Subway, Etc. (id:61852)
Right At Home Realty
1206 - 25 Adra Grado Way
Toronto, Ontario
Luxurious Tridel Building !! ** Special Design Unit ** Large Master Ensuite With *Enclosed* Den -2 Full Baths !! Spacious 9 Ft Ceiling With Large Balcony With Unobstructed View !! Modern Kitchen With Built-in Appliances & Large Kitchen Island.(2000 characters)Residents enjoy state-of-the-art amenities, including indoor and outdoor swimming pools, fitness centre, yoga studio, sauna and steam rooms, hot tub, party and dining rooms, media/theatre room, outdoor terrace with BBQ areas, and visitor parking. Conveniently located steps to TTC and Leslie Station, Fairview Mall, Bayview Shopping Centre, parks, and major highways. Rogers high-speed internet included. One parking space and one locker included. (id:61852)
Royal LePage Signature Realty
305 - 88 Charles Street
Toronto, Ontario
Don't Miss This Rare Opportunity In Yorkville! This Move-In Ready Studio Is Perfectly Located Just Steps From Yonge & Bloor In One Of Toronto's Most Sought-After Neighborhoods. Experience the timeless charm of a historic Manhattan-style loft conversion. Inside, discover a thoughtfully designed studio, a full-sized kitchen, in-suite laundry, and a tranquil garden-facing view. This bright, open studio feels more spacious than most, a rare blend of historic charm, and modern comfort that makes everyday living feel effortlessly elegant. Enjoy low maintenance fees that include all utilities, plus premium amenities such as a patio with BBQ area, exercise room, and sauna.This unique and character-filled home offers a one-of-a-kind atmosphere, intimate, refined, and full of personality. Located just steps from Yorkville, the University of Toronto, Toronto Metropolitan University (Ryerson), subway access, and Yonge & Bloor, with an exceptional 99 Walk Score, everything you need is right outside your door. (id:61852)
Sutton Group-Admiral Realty Inc.
1520 - 50 Dunfield Avenue
Toronto, Ontario
Very nice 2 bedroom, 2 bathroom unit located in Toronto's most sought after neighborhood. Yonge and Eglinton's plaza midtown. Sitting at 15thfloor, features include 2 nice size bedrooms with ample closet space, open kitchen , soaring ceilings and floor to ceiling windows. Walking out tothe large balcony facing east. Steps to Yonge, TTC subway, future LRT, Farm Boy, Metro, Loblaw, restaurants, shops and more.Fridge, Stove , hood vent,Dishwasher, W/D, Window covers. One locker is included. Pictures were taken when new (id:61852)
Bay Street Group Inc.
3407 - 295 Adelaide Street W
Toronto, Ontario
Newly painted with brand-new smooth ceilings, this bright south-east corner 2-bedroom is wrapped in floor-to-ceiling windows, filling the open-concept layout with natural light throughout the day. Enjoy unobstructed CN Tower views, panoramic city vistas, and partial Lake Ontario views from the main living areas. Fresh, clean, and move-in ready, the suite features a functional split-bedroom design and a spacious living/dining area ideal for everyday comfort. Located in the heart of downtown, steps to transit, dining, entertainment, and the Financial District. A beautifully updated corner suite in a prime urban location. Amenities include: 24/7 Concierge, Gym, Yoga room, Meeting Room, Theater Room, Pool, Party room, Sauna and and Plenty of visitor parking. ONE parking space which is located so close to the entrance and TWO lockers. (id:61852)
RE/MAX Imperial Realty Inc.
306 - 609 Avenue Road
Toronto, Ontario
Located In One Of Toronto's Most Prestigious Neighbourhoods, This South Facing Suite Is Sleek, Elegant & Thoughtfully Designed With Two Bedrooms & Two Full Baths! Lofty 9Ft Ceilings & Floor To Ceiling Windows Ensure A Fresh & Airy Ambiance. 2nd Bedroom Is Ideal For Home Office Use. Walking Distance To Public and private schools (Ucc/Bss/St Michaels/De La Salle College). 15-minute Bus ride or Bike to University of Toronto. Hotel Style Amenities Include: Panoramic Rooftop Terrace W/ Bbq Station, Gorgeous Party & Dining Room, Fitness Centre, Guest Suite.Fridge, Washer/Dryer, window coverings, ELFs (id:61852)
Dream Home Realty Inc.
1706n - 117 Broadway Avenue
Toronto, Ontario
Welcome to Luxury Brand New Line 5 Condos in the heart of Midtown Toronto. North facing 2 bedroom 2 bathroom suite with spacious balcony and floor-to-ceiling windows! No wasted space, practical layout. Open concept, smooth ceilings, upgraded unit throughout. The European-inspired kitchen features custom cabinetry, a sleek quartz countertop, a stainless steel undermount sink, and premium ENERGY STAR integrated appliances, including a frost-free refrigerator and dishwasher. Luxury bathrooms with high end fixtures and custom cabinetry with built in storage. Located in the dynamic Yonge and Eglinton neighborhood, Line 5 puts the best of the city at your doorstep. Steps from convenient transit, restaurants, offices, supermarket, parks, walkable vibrant neighborhood, this suite is perfect for those seeking luxury and a connected urban lifestyle . Residents will enjoy top tiered amenities including a party room, dining room, gym, yoga studio, pool, sauna and 24/7 concierge service. Metered utilities extra. STORAGE LOCKER INCLUDED (id:61852)
Homelife/cimerman Real Estate Limited
2011 - 228 Queens Quay W
Toronto, Ontario
MORE THAN JUST Location Location Location! This suite truly has it all! Great Vibe. Lake views. Modern comfort. Balcony. Best restaurants & entertainment and has been tastefully and professionally renovated from top to bottom! This bright 2-bedroom condo is perfect for those who love the city lifestyle yet yearns for the fresh air of lake side living! Watch the boats set sail and the luscious sunsets from the balcony. Bright and spacious design has almost 1,000 sq/ft. of open airy living - the corner suite provides a panoramic South to West view! Quality renovations include new designer flooring, 2 fully renovated bathrooms, custom modern kitchen finished with designer cabinets, quartz countertops and high-quality appliances. Remote-controlled blinds add everyday comfort (and a little well-deserved laziness). Generous bedrooms with large windows and large closets. The primary bedroom includes a fully renovated ensuite bath. The building completes the package with fantastic amenities: indoor swimming pool, gym, rooftop terrace with BBQ's, and plenty of visitor parking. All inclusive maintenance fees include your heat/hydro/water. One owned storage locker included. A must to see for yourself! (id:61852)
Keller Williams Referred Urban Realty
183 Birmingham Street E
Wellington North, Ontario
Welcome to 183 Birmingham St E! This one will bring your search to a screeching halt! This 3+2 bedroom detached bungalow is situated on a premium oversized lot and features over 2000 sqft of total living space. Perfect home for growing families. This gem is nestled in a mature and quiet neighbourhood and it has been completely transformed with over 100K in upgrades! 3 full washrooms in the home, all new flooring throughout, a new kitchen on the main level, a brand new kitchen in the basement, fully upgraded washrooms, a fresh coat of paint, and a brand new roof (September 2025) - this is the perfect place to call home. The main floor features plenty of windows which flood the interior with natural light. Spacious bedrooms with plenty of closet space. Conveniently located walk out to the massive yard from the kitchen. Entry to the basement from the rear of the home. Endless potential from the basement which features a full kitchen & 2 full washrooms. Detached garage and plenty of driveway space for ample parking! Step into the backyard with an 189 foot deep lot which is your own personal oasis. This is the perfect backyard for entertaining, kids to play, pets to roam free, and much more. Pot lights throughout the basement and upgraded light fixtures on the main floor. Upgraded smart mirrors in washrooms. Location, location, location! Positioned in the heart of Mount Forest! Right on Highway 6 and walking distance to shopping, schools, park, hospital, grocery, and all other amenities. Situated in a mature and peaceful neighbourhood with plenty of charm! The combination of living space & upgrades make this the one to call home! (id:61852)
Executive Real Estate Services Ltd.
100 - 6705 Cropp Street
Niagara Falls, Ontario
*** LUXURY LIVING*** In the Most Desirable Neighbourhood of Niagara Falls. Beautiful Modern stacked Townhouse. Brand new appliances beautiful finishes & OPEN CONCEPT. Large windows 2 spacious Bedrooms 2 Washrooms With large Living/Dining area. Only minutes from Niagara Falls tourist destination, wineries, casinos located in the most Prestigious location of Niagara Falls with easy access to QEW. Conveniently located to Grocery stores and restaurants & best of schools nearby. Walking distance to Shopping centers and etc., Few minutes access TO QEW HWY This is available on Lease for only $1,950 MONTHLY PLUS UTILITIES (id:61852)
Century 21 Millennium Inc.
108 - 5 Jacksway Crescent
London North, Ontario
Great location in the desirable Masonville neighbourhood, walking distance to Masonville Mall,shops, restaurants, public transportation, Western University Campus and many more amenities.2 Bedroom, 2 Full Bathroom, spacious locker. Unit located on the ground floor with a separate entrance to terrace and direct access to the parking lot.Enjoy and get the heat in the wintertime of the built in gas fireplace in the living room.Main bathroom is fully renovated with modern finishes. Convenient exercise room accessible in Building 1. 24 Hr Laundry for no additional cost. Extensive renovations over the past few years in the entire complex including: siding,stucco, windows,doors,roof, balconies, parking lot, security cameras and interior. 1 unsigned parking spot and plenty of visitors parking are available. (id:61852)
Sutton Group-Admiral Realty Inc.
1101 - 297 Oak Walk Drive
Oakville, Ontario
Ideally located in one of the most sought-after neighbourhoods, this bright and spacious one-bedroom suite offers an exceptional blend of comfort, style, and everyday convenience. Featuring soaring 9-foot ceilings and large windows that fill the space with natural light, the open-concept layout is both functional and inviting. The modern L-shaped kitchen is equipped with contemporary appliances and ample storage, seamlessly flowing into the living and dining area-perfect for relaxing or entertaining. The generously sized bedroom includes a large walk-in closet, while the unit also comes complete with parking and a locker for added convenience. Just steps from everything you need-hospital access, Highways 407 and 403, Sheridan College, and a wide selection of grocery stores including Longo's, Superstore, Walmart, and LCBO, along with restaurants and daily amenities-this is truly a walkable, connected lifestyle in the heart of town. (id:61852)
Bay Street Group Inc.
909 - 65 Annie Craig Drive
Toronto, Ontario
**End Unit** Never Lived In Waterfront Living At Its Finest. Enjoy The Sunrise , Beautiful Lakeview, Sunset And Unobstructed View Of Downtown With The Cn Tower With A Wrap Around Balcony. Very Close To The Gardiner Expressway, Qew, Hwy 427, Mimico Go Station, Airport, And Steps To The Lake. (id:61852)
Forest Hill Real Estate Inc.
Bsmt - 3359 Post Road
Oakville, Ontario
Seeking a spacious, modern, and comfortable home? This beautifully designed 3-bedroom, 2-bathroom residence offers approximately 930 sq. ft. of thoughtfully planned living space. The open-concept, sun-filled layout features large windows, pot lights, and high-quality flooring with premium finishes throughout. The contemporary kitchen is equipped with quartz countertops and stainless steel appliances, while the generous bedrooms provide comfort and functionality. Additional highlights include ensuite laundry, a separate private entrance, and one parking space. Located in a prestigious and growing Oakville neighborhood, the property is just minutes from essential amenities such as Longo's, Walmart, Superstore, GO Station, and major highways, offering both convenience and connectivity. Ideal for professionals, singles, or small families seeking a peaceful yet well-connected lifestyle. Tenant responsible for 30% of utilities (heat, hydro, water, and hot water tank). (id:61852)
Royal LePage Real Estate Services Ltd.
2805 - 88 Park Lawn Road
Toronto, Ontario
Waterfront Living At Its Finest! Corner Unit! Approx. 1050 Sq Ft Plus 242 Sq Ft Wrap Around Balcony. Enjoy The Sunrise , Beautiful Lakeview, Sunset And Unobstructed View Of Downtown With The Cn Tower. Very Close To The Gardiner Expressway, Qew, Hwy 427, Mimico Go Station, Airport, And Steps To The Lake. (id:61852)
Forest Hill Real Estate Inc.
Lower Level - 1282 Hilton Lane
Oakville, Ontario
Brand new, never-lived-in basement apartment with a private separate entrance. This bright and spacious unit features an open-concept living area and a modern, functional kitchen equipped with quartz countertops and brand new stainless steel appliances. A washer and dryer are conveniently tucked away in custom cupboard space, maximizing the kitchen's clean and open feel. The hallway leads to two generously sized bedrooms and a fully upgraded bathroom featuring a sleek modern vanity and glass-enclosed shower. Contemporary laminate flooring runs throughout the unit, creating a clean, airy, and cohesive living space. Perfect for tenants seeking comfort, style, and privacy in a thoughtfully designed living space. Close to all amenities including QEW, Oakville hospital, highly ranked schools, parks/trails and shopping. (id:61852)
Century 21 Skylark Real Estate Ltd.
412 - 2088 James Street
Burlington, Ontario
Welcome to this stunning brand new 2-bedroom, 2-bathroom condo offering modern design and exceptional comfort. This bright and spacious unit features laminate flooring throughout, floor-to-ceiling windows, and an open-concept layout filled with natural light. The sleek kitchen is equipped with integrated appliances, complemented by LED pot lights for a clean, contemporary feel. The unit also includes one parking space and a locker for added convenience. Steps to dining, shopping, waterfront trails, transit, parks, and major highways, this condo offers the perfect blend of comfort and convenience in a highly desirable location. (id:61852)
RE/MAX Realty Services Inc.
3086 Highbourne Crescent
Oakville, Ontario
Renovated freehold townhome in prestigious Bronte Creek. Live in a modern townhome with a large open concept floorplan with 3 fully finished levels of living space. Contemporary finishes throughout. 9' ceilings with large windows and lots of natural light. New hardwood in living room, new vinyl in lower level, potlights, quartz kitchen counters, stainless steel appliances, updated baths, updated staircase, California shutters all over. Primary bedroom features a 4-pc ensuite and walk-in closet. Lower level features walkout to deck and fenced yard. Oversized 1.5 car garage with room to park 2 or more cars on driveway. No sidewalk. No condo fees. Located on a quiet crescent where the kids can play basketball and ball hockey. Great area schools in Garth Webb district. Steps to Valleyridge Park and splash pad, and an extensive network of walking and running trails, and Bronte Creek Provincial Park. Close to new hospital. Easy commuter access to 407, 403 and Bronte GO. Welcome Home! (id:61852)
Right At Home Realty
#103 - 30 William Jackson Way
Toronto, Ontario
Ready to move in! Clean and bright 2bed and 3bath Menkes Townhome available for rent! Lots of natural light; fantastic open concept layout with contemporary designs and finishes; stainless steel appliances; Quartz countertop; 9-ft ceilings on main floor! Primary room has a walk-in closet and ensuite! Easy access Laundry room at lower level! 1 designated parking spot is included in the rent! Tenant pays for all utilities and rental items. Close to Humber College (Lakeshore campus), Lake Ontario and many parks & beaches. Quick access to Hwys - 427 and Gardiner Exp. Close to IKEA, Costco, Shopping Malls, grocery stores and many many restaurants! (id:61852)
RE/MAX Excellence Real Estate
6b - 867 Wilson Avenue
Toronto, Ontario
Experience modern urban living in this sun-drenched one-bedroom condo townhouse located in the vibrant heart of Yorkdale Village. This stylish, open-concept home is flooded with natural light and features a contemporary kitchen complete with stainless steel appliances, upgraded countertops, a sleek backsplash, and a large center island that doubles as a perfect dining space or workspace. The layout is designed for ultimate convenience, offering en-suite laundry and a well-maintained community atmosphere with plenty of visitor parking and additional parking available for rent. Perfectly situated for a seamless commute, you are just minutes away from Wilson Station, the TTC, and Highway 401, while being steps from the premier shopping at Yorkdale Mall, Downsview Park, and Humber River Hospital. This move-in-ready residence offers an exceptional lifestyle for professionals or couples looking for a bright, sophisticated space surrounded by local cafes, restaurants, and every essential amenity right at your doorstep. (id:61852)
Homelife/romano Realty Ltd.
1206 - 330 Mill Street S
Brampton, Ontario
Enjoy a great penthouse view and exceptional location in south-central Brampton with easy access to transit, highways, shopping, and parks. Bright 2+1 luxury condo apartment. Very spacious, open concept living/dining area and solarium - perfect for an office. Primary bedroom features walk in closet and ensuite bathroom. laundry conveniently located ensuite. Dedicated storage locker and 2 underground parking spots. Full access to great condo amenities including 24 hour concierge/security, tennis court, library, games room, meeting/party room, sauna, exercise room, indoor pool. Visitor parking also available. (id:61852)
RE/MAX Realty Services Inc.
42 Montjoy Crescent
Brampton, Ontario
Great location, nearby parks, schools, grocery, hwy 410, and easy bus access. This home comes with a spacious layout with large bedrooms and an updated washroom. Features a massive backyard as well for entertaining! utilities are 60% (gas, hydro, water) and internet is not included. (id:61852)
Royal LePage Flower City Realty
