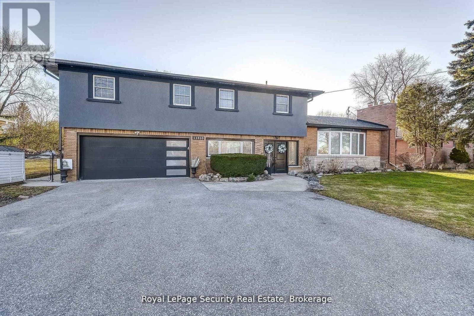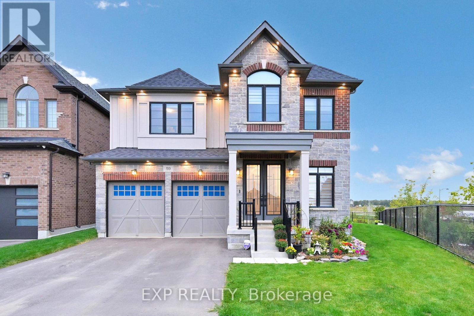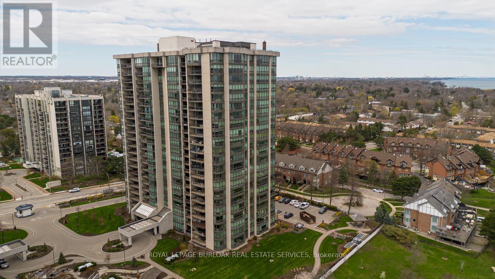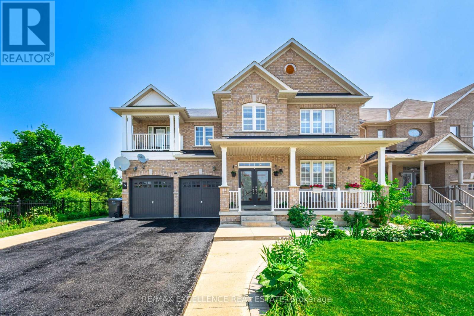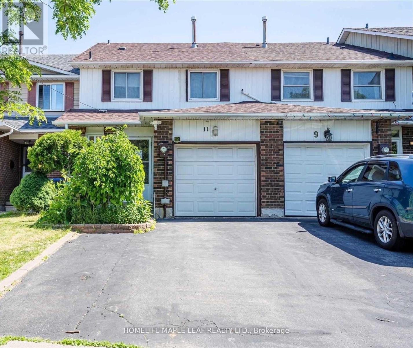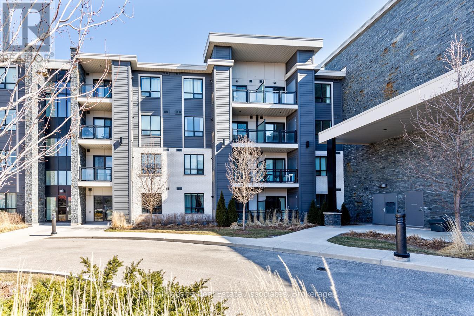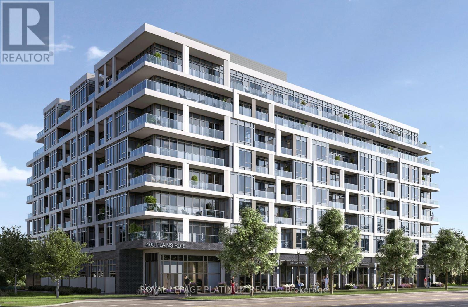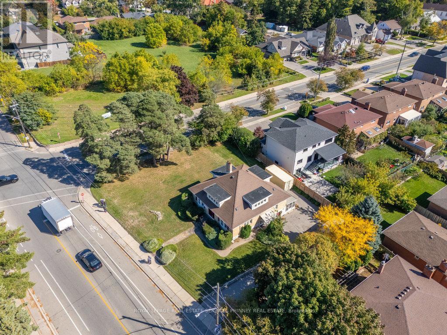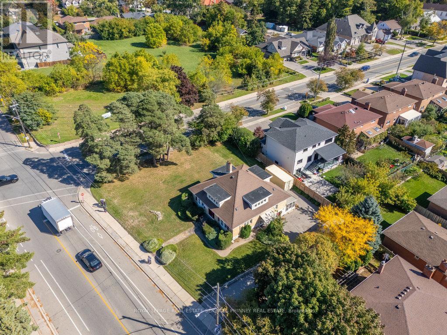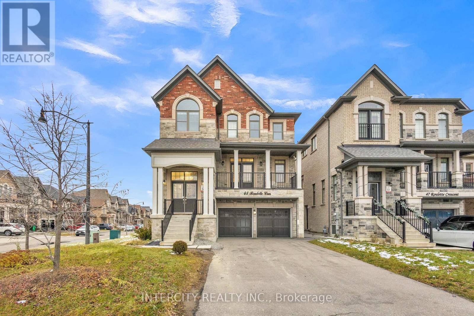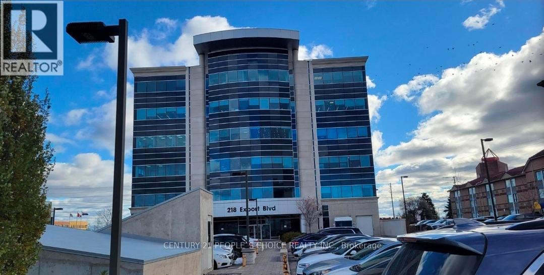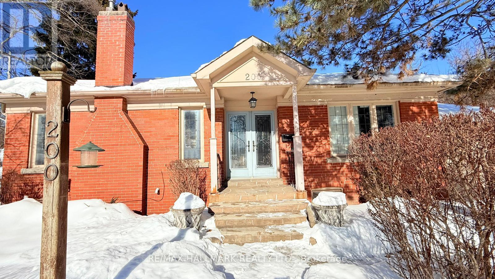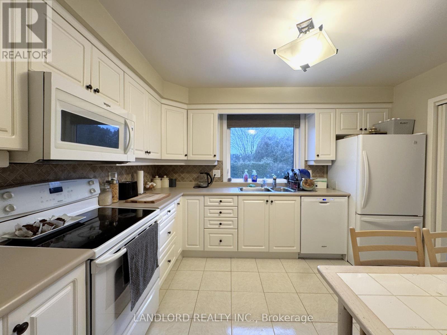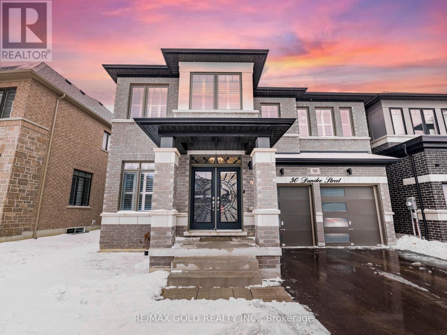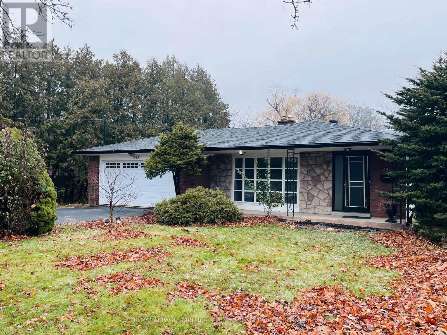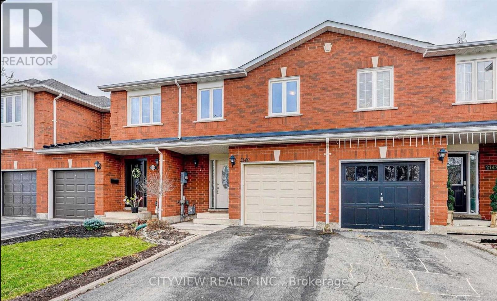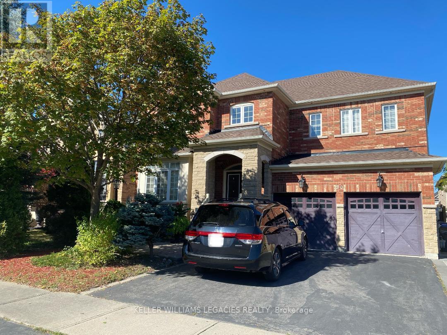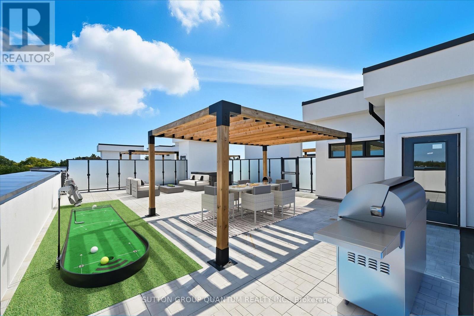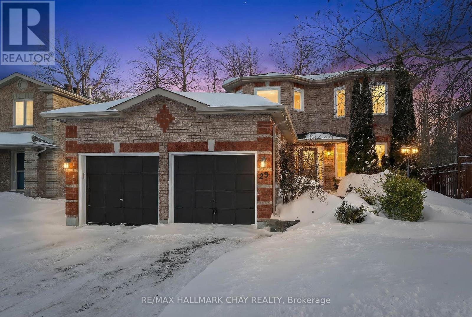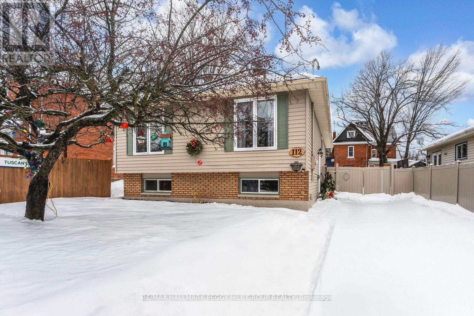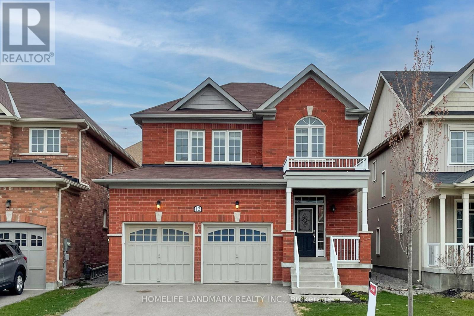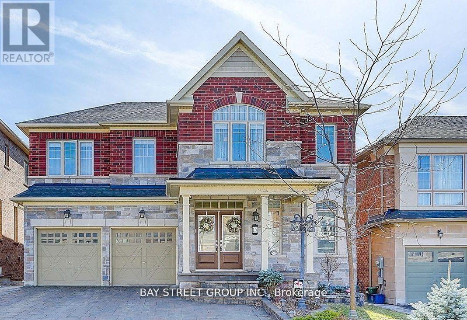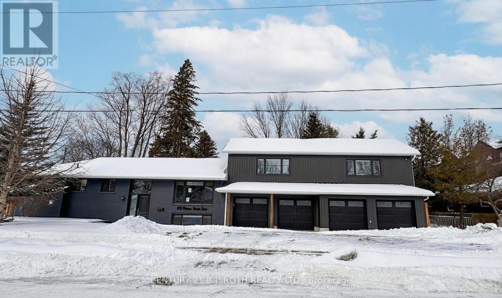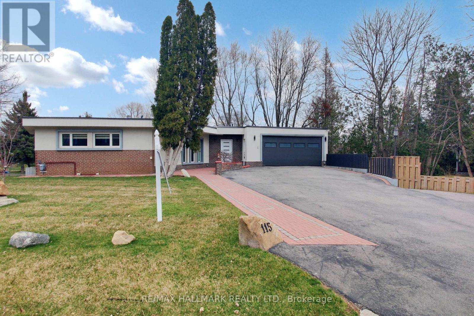11310 Trafalgar Road
Halton Hills, Ontario
Exceptional detached home with a flexible multi-level layout ideal for today's modern families. Meticulously maintained and move-in ready, this home offers 4 bedrooms and 4 bathrooms, including a fully self-contained in-law/nanny suite with excellent income potential. The main home features 3 bedrooms and 3 bathrooms. The second-level in-law/nanny suite includes a private entrance, walk-out deck, full kitchen, living area, bedroom, bathroom, and in-suite laundry, with direct access from the main house as well as a separate exterior entrance-perfect for multi-generational living or rental use. Enjoy open-concept living with a chef-inspired kitchen featuring quartz countertops, ample cabinetry, and a large island with seating for six. Hardwood floors and a cozy wood-burning fireplace add warmth and style throughout. The fully finished basement offers a spacious recreation room and a spa-like bathroom with heated floors. Step into the enclosed walk-out porch, ideal for year-round BBQs and entertaining, overlooking a peaceful backyard retreat complete with a fire pit. An oversized 11' x 26' workshop provide sexcellent space for hobbies or storage. Unbeatable location across from The Club at North Halton golf course and minutes to schools, shopping, and major highways. A rare opportunity offering space, flexibility, and income potential-this is one you don't want to miss. (id:61852)
Royal LePage Security Real Estate
59 Lipscott Drive
Caledon, Ontario
* PRICED TO SELL * OFFERS WELCOME ANYTIME * 5 SPACIOUS BEDROOMS & 4 WASHROOMS Including RARE 3 FULL WASHROOMS ON THE 2ND FLOOR - IDEAL FOR MULTIFAMILY LIVING * Stunning 5 Br / 4 Wr Detached Home * Just 2 Years New * Highly Sought-After Juniper Model * 3,260 SQFT OF LUXORIOUS LIVING SPACE * PREMIUM CORNER LOT with Expansive Backyard * Upgraded Lot Backing Onto Green Space for Exceptional Privacy * Soaring 9' Ceilings & Smooth Ceilings Throughout * Bright Functional Open-Concept Layout with Spacious Mudroom * Elegant Modern Wood Staircase with Iron Spindles * EXTENSIVE UPGRADES THROUGHOUT Including Hardwood Floors, Quartz Countertops & PREMIUM TILES * Open-Concept Dining Area Perfect for Entertaining * Grand Great Room with Elevated Ceilings & Cozy Fireplace * Chef-Inspired Kitchen with Quartz Counters, Microwave Drawer, Servery, Pantry, Professional Fridge & Freezer & Walkout to Backyard * High-End Gas Stove, Built-In Fridge & Under-Counter Oven * LUXORIOUS PRIMARY RETREAT with Spa-Like 6-Piece Ensuite Featuring Body Jet Shower System * Convenient 2nd Floor LAUNDRY * Extra-Long Driveway with Parking for 6 Cars Plus Double-Car Garage * Unfinished Basement with Endless Potential * Exterior Pot Lights Enhance Stunning Curb Appeal * Family-Friendly Neighbourhood Close to Top Schools, Parks, Transit & Recreation * Quick Access to Hwy 10, Mayfield & McLaughlin * Seeing Is Believing - View 3D Virtual Tour & Floor Plan * ACT FAST - THIS ONE WON'T LAST...... (id:61852)
Exp Realty
2008 - 2170 Marine Drive
Oakville, Ontario
Wake up to breathtaking, unobstructed views of Lake Ontario from this sun-drenched corner residence, ideally positioned in one of Bronte's most sought-after waterfront communities. Perfectly tailored for discerning downsizers, this home offers the rare opportunity to simplify without sacrificing space, comfort, or lifestyle-delivering a true resort-inspired experience steps from the harbour, marina, charming shops, restaurants and picturesque walking trails. A gracious entryway with tray ceiling sets the tone, leading into an elegant interior finished with wainscoting, high ceilings and hardwood flooring throughout. The spacious kitchen is both functional and refined, featuring granite countertops, tile backsplash, valence lighting and stainless steel appliances, flowing seamlessly into the open-concept eating area and main living space. Walls of floor-to-ceiling windows frame breathtaking, unobstructed views of Lake Ontario, filling the home with natural light throughout the day. Step onto the private balcony-large enough for lounging and dining-and take in panoramic lake and marina vistas that feel like a permanent getaway. A second living area, also wrapped in floor-to-ceiling windows, and a formal dining room provide flexibility for entertaining or quiet relaxation. The primary suite is a serene retreat with stunning lake views and a spa-inspired five-piece ensuite featuring dual vanities, a glass walk-in shower and a deep soaker tub. A generous second bedroom, a stylish three-piece bath with walk-in shower, and a dedicated in-suite laundry room complete the layout. Residents enjoy an exceptional array of resort-like amenities including an indoor pool, hot tub, sauna, fitness centre, tennis and squash courts, golf practice area, games and media rooms, library, art and woodworking studios, organized social activities, a lakefront clubhouse, car wash and 24-hour security. An unparalleled opportunity to embrace refined, low-maintenance waterfront living. (id:61852)
Royal LePage Burloak Real Estate Services
73 Gardenbrooke Trail
Brampton, Ontario
!!! RARE 56 FT RAVINE CORNER LOT WITH LEGAL WALK-OUT INCOME SUITE! Welcome to 73 Gardenbrooke Trail - an exceptional detached residence situated on a premium 56-foot frontage ravine corner lot, offering no neighbour on one side and backing onto nature with a park next door - a level of privacy and space rarely found in Brampton.This impressive home offers 3,025 sq ft of above-grade living space, plus a LEGAL 2-bedroom WALK-OUT basement apartment generating income, while still maintaining a private owner-accessible area ideal for a home office, extra-large walk-in closet, cold storage, or personal storage - the best of both worlds for end users and investors alike.The main level features a bright, open-concept layout with hardwood floors, pot lights throughout, and a modern chef-inspired kitchen with quartz countertops, stainless steel appliances, and walkout to a massive entertainer's deck overlooking the ravine - perfect for hosting or unwinding in total privacy. Upper level offers generously sized bedrooms, including one with access to a private balcony retreat.The lower level is thoughtfully designed with a self-contained legal apartment (separate entrance, kitchen, laundry, walk-out) PLUS a separate owner-only interior space, making it ideal for multi-generational living, mortgage-helper income, or work-from-home flexibility.Attached 2-car garage with extended driveway parking for up to 6 vehicles. Located close to top-rated schools, parks, transit, shopping, major highways, and all essential amenities. A turn-key, high-value opportunity combining lot size, privacy, income potential, and long-term upside - homes like this are extremely hard to replace. (id:61852)
RE/MAX Excellence Real Estate
11 Rusthall Way
Brampton, Ontario
Beautiful Bright & Spacious Freehold Town! With Parks & Schools In The Immediate Area, An Incredible Place To Raise A Family! Meticulously Maintained By Owners, 3 Bedroom, 3 Washroom House. Walking Distance To Transit, Park, Schools, Eat-In Kitchen Every Inch Has Been Cared For! Plenty Of Upgrades. Hwy 410 Around The Corner! (id:61852)
Homelife Maple Leaf Realty Ltd.
419 - 3170 Erin Mills Parkway
Mississauga, Ontario
Windows On The Green In Erin Mills! Beautiful 670 Sq. Ft Condo! Bright Open Concept Living Area With A Walkout To A Sunny West Facing Balcony. Top Floor With No Neighbours Above! Kitchen With Breakfast Bar, Granite Counter Tops, S/S Appliances. Ensuite Washer/Dryer. Entertaining Is Effortless With A Beautiful South Facing Outdoor Rooftop Terrace, Designer Decorated Party Room /Lounge Complete With A Full Size Bar & Elegant Fireplace.1 Parking & Locker. BBQ Gas Hookup On Balcony. Main Floor Lounge With Flat Screen Tv. Exercise Room. Steps To Trails, Parks, Transit & Shopping. Close To UTM Campus, Erindale & Clarkson Go Stations. Easy Access To Highways 403, 407 & QEW. (id:61852)
Royal LePage Real Estate Associates
Lph 10 - 500 Plains Road E
Burlington, Ontario
Discover this brand new 1-bedroom condo with parking in Burlington's most sought-after new development, where Lasalle meets the Harbour. This spacious floor plan includes a private balcony, an open-concept design, 9' ceilings, high-performance laminate flooring, sleek designer cabinetry, quartz countertops, and stainless steel appliances. The oversized balcony offers stunning views and plenty of space for outdoor seating, perfect for enjoying summerdays. Take in the views from the Skyview Lounge and Rooftop Terrace, which features BBQs, diningareas, and sunbathing cabanas. The building also boasts a Fitness Centre, Yoga Studio, Co-Working Lounge, Boardroom, Party Room, and a Chef's Kitchen for your convenience andentertainment. Pet-friendly with a dedicated dog washing station at the street entrance, Northshore Condosoffers sophisticated, modern living with scenic views of the Burlington Golf and Country Club'sfairways. Located just moments from Burlington Beach, LaSalle Park & Marina, and MapleviewMall, you'll have easy access to the GO Train, QEW, Hwy 403, as well as nearby restaurants, shops, schools, and more. (id:61852)
Royal LePage Credit Valley Real Estate
160 King Street E
Mississauga, Ontario
Exceptional Freestanding Building in Prime Mississauga Corridor! This remarkable freestanding property presents a rare opportunity in one of Mississauga's most dynamic and rapidly evolving areas. Positioned on a prominent, high-traffic street surrounded by new developments, the building offers unmatched visibility and versatility for a variety of professional or commercial uses (permission required). Previous permitted uses include lawyer, accountant, consulting. Ideally located minutes from the Cooksville GO Station, and just steps from the Hurontario LRT line and the planned Dundas LRT line (with a future stop one block away), the property provides superb connectivity throughout the city and the Greater Toronto Area. Convenient access to major highways and one of Mississauga's busiest intersections further enhances its accessibility and appeal. The interior features seven spacious offices, two washrooms, and a full kitchen, making it well-suited for office, medical, or professional service use. A new gas furnace installed ensuring year-round comfort and efficiency. Situated on a prominent corner lot, the property benefits from outstanding exposure, with hundreds of vehicles passing daily. There is potential to expand the driveway for additional parking and create a secondary access point, maximizing both functionality and long-term value. (id:61852)
Royal LePage Real Estate Services Phinney Real Estate
160 King Street E
Mississauga, Ontario
Exceptional Freestanding Building in Prime Mississauga Corridor! This remarkable freestanding property presents a rare opportunity in one ofMississauga's most dynamic and rapidly evolving areas. Positioned on a prominent, high-traffic street surrounded by new developments, thebuilding offers unmatched visibility and versatility for a variety of professional or commercial uses (permission required). Previous permitteduses include lawyer, accountant, consulting. Ideally located minutes from the Cooksville GO Station, and just steps from the Hurontario LRT lineand the planned Dundas LRT line (with a future stop one block away), the property provides superb connectivity throughout the city and theGreater Toronto Area. Convenient access to major highways and one of Mississauga's busiest intersections further enhances its accessibilityand appeal. The interior features seven spacious offices, two washrooms, and a full kitchen, making it well-suited for office, medical, orprofessional service use. A new gas furnace installed ensuring year-round comfort and efficiency. Situated on a prominent corner lot, theproperty benefits from outstanding exposure, with hundreds of vehicles passing daily. There is potential to expand the driveway for additionalparking and create a secondary access point, maximizing both functionality and long-term value. (id:61852)
Royal LePage Real Estate Services Phinney Real Estate
45 Roulette Crescent
Brampton, Ontario
Welcome to 45 Roulette Crescent-an executive residence blending elegance, comfort, and functionality in one of Brampton's most desirable neighbourhoods. This exceptional 4+2 bedroom detached home showcases premium finishes throughout, including rich hardwood floors, upgraded lighting, and a thoughtfully designed main level ideal for both everyday living and refined entertaining. The gourmet kitchen features granite countertops, built-in appliances, and a bright breakfast area overlooking the serene backyard. The adjoining family room is enhanced with modern pot lights, creating an inviting atmosphere for gatherings. Upstairs, four generously sized bedrooms provide space for the entire family. The luxurious primary suite is a private retreat complete with a spa-inspired 5-piece ensuite. The home also includes a fully finished legal basement apartment with a separate entrance-perfect for extended family or a valuable income opportunity. Located in the prestigious Creditview/Wanless corridor, this home combines style, space, and convenience-just minutes from top-rated schools, parks, and transit. A rare opportunity not to be missed. Basement currently rented for $3,100.00 plus utilities. (id:61852)
Intercity Realty Inc.
412 - 218 Export Boulevard E
Mississauga, Ontario
Fourth Floor Executive Finished Office With All Its Splendor In Mississauga's Newest Premier Office Complex Red Diamond Corporate Centre! 6 Storeys Class A Office Tower Excellent Access To Highways 401, 410, 407, Pearson Airport, Brampton Court House & Mississauga Transit Public Transportation At Its Doorstep. Currently used as Lawyer Office. (id:61852)
Century 21 People's Choice Realty Inc.
200 Berry Road
Toronto, Ontario
A truly rare offering in the heart of Sunnylea, Etobicoke. An exceptional opportunity to acquire a fully detached property with approved zoning to build a legal Fourplex, supported by a Zoning Bylaw Approval Certificate. This is a premier asset for discerning investors, developers, or end-users seeking long-term value in one of Toronto's most coveted neighbourhoods.The property presents multiple strategic exit opportunities, including the potential to condominiumize or hold as a high-quality, income-producing multi-family residence in a location defined by strong demand and enduring appeal.The existing home is owner-occupied and well-maintained, offering comfortable living in its current state. It's allowing buyers the flexibility to enjoy immediate occupancy while planning for future redevelopment. An outstanding opportunity combining approved development potential, prime location, and immediate livability-a truly rare find in Sunnylea. (id:61852)
RE/MAX Hallmark Realty Ltd.
2294 Wyandotte Drive
Oakville, Ontario
Beautifully Maintained, Professionally Managed Raised Ranch Located On A Quiet Street In Highly Desirable West Oakville. This Inviting Home Offers A Thoughtfully Designed Layout With 3+1 Bedrooms, An Eat-In Kitchen, And A Separate Dining Room Ideal For Everyday Living And Entertaining. The Fully Finished Lower Level Provides Additional Living Space With A Generously Sized Recreation Room Featuring A Cozy Gas Fireplace. Enjoy Outdoor Living With A Large Two-Tiered Deck Overlooking Green Space, Perfect For Relaxing Or Hosting Guests. Ideally Situated Close To Top-Rated Schools, Parks, And Community Centre, With Easy Access To The GO Train, Lake Ontario, Coronation Park, Bronte Harbour, Shops, And Cafes. (id:61852)
Landlord Realty Inc.
50 Dundee Street
Caledon, Ontario
Yes, It's Priced Right! Wow, This Is An Absolute Must-See Showstopper, Priced To Sell Immediately! This Stunning East-Facing, Fully Detached 5-Bedroom, 4-Washroom Home Sits On A Premium Ravine Lot And Offers Exceptional Luxury And Value (Premium Elevation Model). The Grand Open-To-Above Foyer Creates A Truly Royal Entrance, While The 9' Ceilings On The Main Floor Enhance The Bright, Spacious, And Airy Feel Throughout. The Family Room Features A Cozy Gas Fireplace, Perfect For Relaxation And Entertaining Guests. Gleaming Hardwood Floors On Both The Main And Second Floors Elevate The Home's Style And Elegance.****The Designer Chef's Kitchen Is A True Highlight-Featuring Quartz Countertops, A Stylish Backsplash, A Center Island, And High-End Stainless Steel Appliances, Making It The Perfect Space For Cooking And Hosting! The Master Bedroom Is A Luxurious Retreat With Walk-In Closets And A Spa-Like 6-Piece Ensuite. All Five Bedrooms Are Generously Sized, Offering Comfort, Privacy, And Functionality For Large Families.****This Home Also Includes A Legal Builder's Separate Side Entrance To The Basement, Providing Endless Possibilities For Future Expansion Or Rental Potential! Enjoy A Beautifully Private Backyard Backing Onto A Ravine-Ideal For Outdoor Dining, Barbecues, And Peaceful Nature Views. Additional Upgrades Include California Shutters Throughout, Central Air Conditioning, Hardwood Staircase With Wrought Iron Pickets, And The Convenience Of Second-Floor Laundry.****This Property Combines Premium Finishes, A Thoughtful Layout, And Luxurious Features On One Of The Most Desirable Lots In The Area. Don't Miss This Amazing Opportunity-Book Your Private Showing Today Before It's Gone! (id:61852)
RE/MAX Gold Realty Inc.
243 Appleby Line
Burlington, Ontario
Located in the mature and sought-after Elizabeth Gardens neighbourhood, this beautiful backsplit home sits on a huge, flat lot offering excellent privacy. The property features four spacious bedrooms and a bright bonus sunroom with a skylight, perfect for relaxing or entertaining. Enjoy an updated kitchen and bathrooms, along with the convenience of a double garage and a long driveway with ample parking. Ideally located close to the lake, schools, parks, shopping, public transit, highways, and the GO station, this home offers comfort, space, and an unbeatable location. (id:61852)
Royal LePage Burloak Real Estate Services
2140 Oakpoint Road
Oakville, Ontario
Bright & well-maintained freehold townhome in sought-after West Oak Trails. Open-concept layout with 3 spacious bedrooms plus a fully finished basement. Upgraded kitchen features modern dark cabinetry, glass tile backsplash, Caesarstone countertops, under-mount sink, glass cabinet doors with lighting, Dining area with walk-out to large deck. Primary bedroom offers 4-piece ensuite and large closet. Finished basement with modern flooring . Single garage with second driveway parking. Walk to schools and Heritage Trails. Property currently tenanted.Pictures from previous owner state (id:61852)
Cityview Realty Inc.
Bsmt - 30 Richgrove Drive
Brampton, Ontario
Beautifully Modern 2 bedroom basement apartment with Separate Entrance located steps to Public Transit, Elementary Schools and parks. Features ensuite laundry and 2 car driveway parking in the Highly Sought after Family Neighbourhood of Vales of Castlemore. Ideal for a single family tenant or students. Tenants responsible for 30% of utilities. Photos are from PRE Tenant. (id:61852)
Real Broker Ontario Ltd.
409 - 123 Maurice Drive
Oakville, Ontario
Finally! A huge penthouse with a private-terrace in Oakvilles Newest Luxury Building, The Berkshire. Which brings me to the Top 7 Reasons to Lease PH09: 1. The 1413 sqft private terrace is literally the largest terrace of any suite for sale in Oakville! Comes with a hot tub and built-in pergola, but the possibilities are endless; Personal putting green, outdoor pizza oven, outdoor theatre, swim spa let your imagination run wild. Plus 200 sqft balcony! 2. Location! With only a 7 min walk in you have the convenience of downtown Oakville without the noise/busyness, the perfect balance, and still steps to the lake (walk down Brookfield rd). Also right at your doorstep is the Fortinos, and plaza at Lakeshore and Brock. Unbeatable! 3. The perfect size: at 1509 sqft you get 2 bed, a den, a powder room, and 2 full bathrooms, more than enough space without going too large and racking up the condo fees. 4. Peace of mind - modern construction means never worrying about an enormous special assessment like you get with the older buildings, but instead state-of-the-art amenities including a gym, party room and concierge. 5. Brand-new, never lived in! There is no substitute for being the first resident, never wonder what someone else did with your home. 6. The essential two underground parking spots and locker are so important for resale value and practicality. 7. Luxury finishes and features throughout: wide plank hardwood flooring, soaring 10 ft coffered ceilings, tasteful porcelain countertops and backsplash, Fisher & Paykel appliances including hidden/panelled fridge and double-drawer dishwasher, and stainless steel oven, microwave and stove top. Extended height kitchen cabinets, pot lights, modern LED light fixtures, and smart home system. Two full bathrooms both include glass shower enclosures, modern tile designs, heated floors, quartz top vanities and LED lighting. Full features list attached. Book your showing today and secure your own slice of terrace-heaven! (id:61852)
Sutton Group Quantum Realty Inc.
29 Benson Drive
Barrie, Ontario
Beautifully updated and exceptionally maintained all-brick two-storey home set on a large 50' x 110' lot backing onto protected greenspace and the historic Nine Mile Portage Trail that leads to Lake Simcoe's Kempenfelt Bay. Surrounded by mature trees offering a stunning canopy of fall colour, this property provides rare privacy with no rear neighbours in a friendly family-centric neighbourhood - steps to parks, schools, greenspace and transit, with quick access to GO service and major commuter routes. Offering over 3,000 sq.ft. of functional finished living space, the open-concept main floor is ideal for family living and entertaining. The modern, updated kitchen features stainless steel appliances, upgraded cabinetry, granite counters, oversized island, and abundant storage, flowing seamlessly into the bright family room with gas fireplace. Formal living and dining spaces, main floor laundry, a 2-pc bath and inside entry to the garage add everyday convenience. Walk out to the fully fenced yard from the eat in kitchen - with large deck, defined seating area and garden shed. Private upper level hosts four generous bedrooms, including a spacious primary suite with walk-in closet and updated spa-like ensuite with oversized soaker tub and separate glass-walled shower. Fully finished basement extends the living space with wide plank flooring, a second gas fireplace, large rec room and an additional bedroom for overnight guests or older children looking for their own space. Pride of ownership is evident throughout this move-in-ready gem and it checks all the boxes with modern finishes, tasteful neutral décor and thoughtful upgrades throughout. Welcome Home! (id:61852)
RE/MAX Hallmark Chay Realty
112 Borland Street E
Orillia, Ontario
CHARMING RAISED BUNGALOW WITH A SALTWATER POOL & LAKE COUCHICHING WITHIN WALKING DISTANCE! Buyers remember kitchens and backyards, but they fall for the homes that deliver everyday moments like morning coffee after a beach walk, backyard pool splashes, and fresh air trail strolls, and 112 Borland St E does exactly that. A short walk places you at Couchiching Beach, Hillcrest Park, and Lightfoot Trail, while Couchiching Golf and Country Club, the Orillia Rec Centre, and Orillia Soldiers' Memorial Hospital are minutes away by car, with daily essentials equally close. The backyard is fully fenced with a durable, long-lasting vinyl fence, a 10 ft wide double gate for easy access, and an above-ground saltwater pool that becomes the spot everyone gathers when the weather turns warm. The open-concept living and dining spaces feel bright and natural, with large windows that pull in abundant daylight, fresh paint, and hardwood flooring. The kitchen connects to the dining area through a live-edge passthrough counter, and stainless steel appliances and ample prep space make cooking and casual hosting feel easy. Three bedrooms on the main floor, including a primary bedroom with a walkout that opens directly to the backyard, are served by a shared 4-piece bathroom with a quartz-topped vanity. The finished lower level with in-law capability adds real flexibility with a second kitchen, rec room, office, 2 bedrooms, a full bathroom, and a large laundry room. Roof and window replacements completed over time add peace of mind. Come see why this #HomeToStay feels like the right choice, not just another option! (id:61852)
RE/MAX Hallmark Peggy Hill Group Realty
12 Fred Mason Street
Georgina, Ontario
Your Next Chapter Starts Here. Discover this beautiful 4-bedroom family home in the heart of the sought-after Simcoe Landing community. From the 9ft ceilings and warm gas fireplace to the brand-new quartz surfaces throughout the kitchen and all washrooms, every detail has been curated for comfort. The open-concept main floor is designed for busy mornings and relaxed evenings alike. Enjoy the convenience of being minutes away from local libraries, parks, and schools, while staying connected to the GTA via Hwy 404 and the nearby GO Station. Space, style, and a prime location-all in one package. (id:61852)
Homelife Landmark Realty Inc.
Lower - 17 Ben Sinclair Bs Street
East Gwillimbury, Ontario
Large 2 Bedroom walk out Basement Apartment In Queensville for rent. Easy access to highway, plaza and grocery stores. Could meet all your life needs with 15 munities. This Apartment Is Ideal For Young Professionals. Features A W/O Basement With Large Windows, Separate Entrance, Private Laundry, Laminate Flooring, Upgraded Glass Shower Stall In Washroom, Cold Cellar And Has A Gas Fireplace. Tenants pay 30% utilities. (id:61852)
Bay Street Group Inc.
150 Nelson Street E
New Tecumseth, Ontario
Spacious and extensively upgraded home on corner lot offering 3+ bedrooms, 3 renovated bathrooms, a rare 3 + garage, and approximately 3,000 sq. ft. of above-grade living space plus a finished basement. Ideal for large families or investors, with inlaw potential. Features include an insulated and heated garage, a wraparound upper balcony, and a large backyard perfect for entertaining. Located in a fantastic family-friendly neighbourhood close to all of Alliston's amenities and schools, all under an hour to Toronto. (id:61852)
Century 21 B.j. Roth Realty Ltd.
Main Floor - 115 Lynwood Crescent
King, Ontario
his stunning executive residence offers a masterclass in modern sophistication and serene country living. Set on a massive estate lot with an impressive 150-foot frontage, this property provides a secure and expansive escape for families seeking ultimate privacy without sacrificing proximity to city amenities.***MAIN FLOOR ELEGANCE (2,480 SQFT + 165 SQFT SUNROOM) Step into a bright, grand foyer that opens into a home designed for both productivity and high-end relaxation.Warm & Inviting Living Space: The generously sized living room serves as the heart of the home, featuring a stunning fireplace that adds both warmth and a sophisticated focal point for family gatherings.***Modern Open Concept: The living area flows seamlessly into a chef-inspired kitchen with premium finishes and ample storage. ***Executive Work Space: A private, thoughtfully designed office/4th Bedroom sits just off the foyer, providing a quiet, professional sanctuary for remote work. Four-Season Retreat: The dining area transitions into a bright 165 sqft solarium, perfect for morning coffee or relaxing while overlooking your sprawling, manicured private grounds. ***FULLY UPDATED Having undergone a complete top-to-bottom renovation within the last six years, this home offers contemporary aesthetics and high-efficiency systems for total peace of mind. (id:61852)
RE/MAX Hallmark Realty Ltd.
