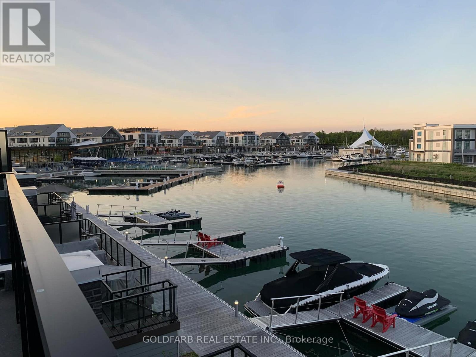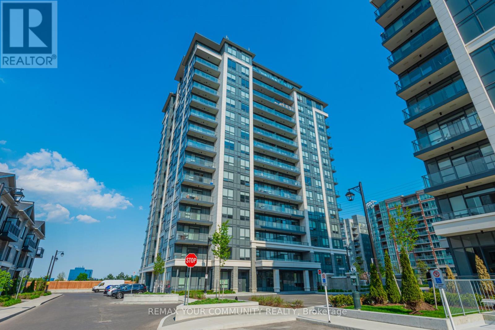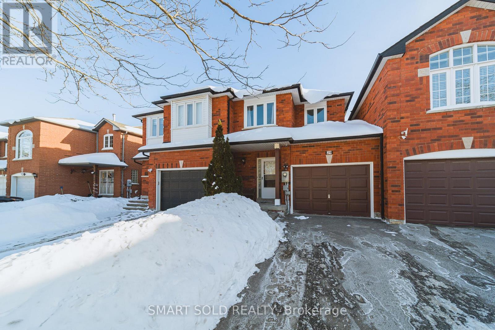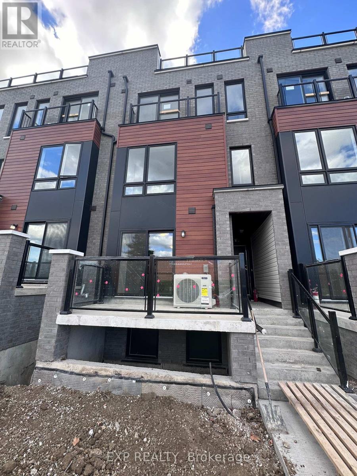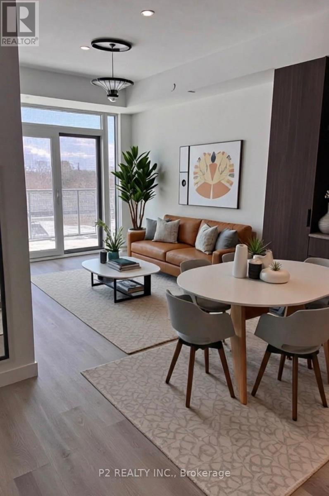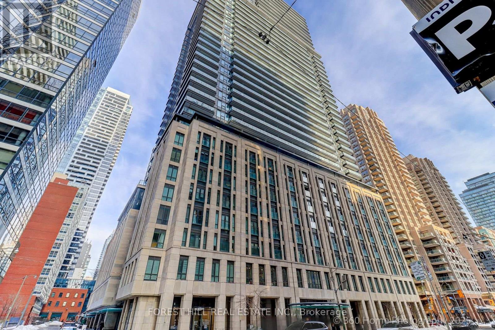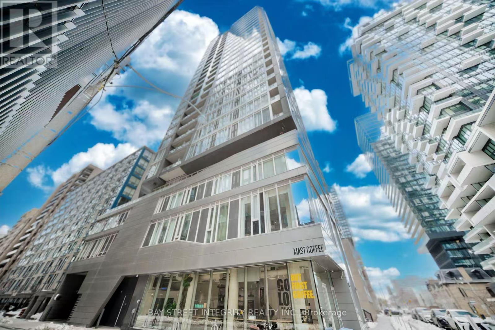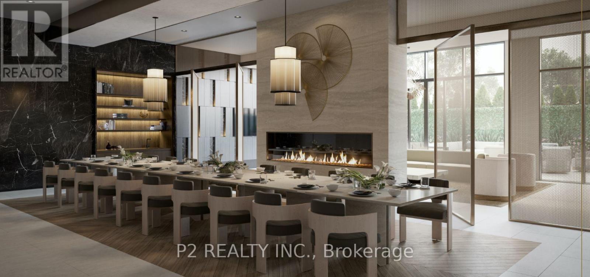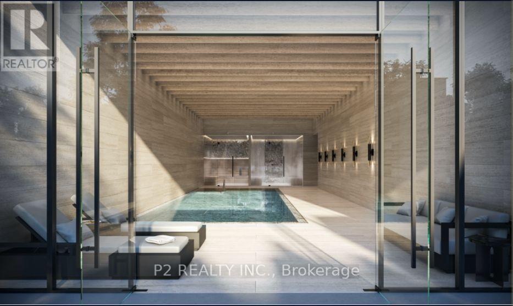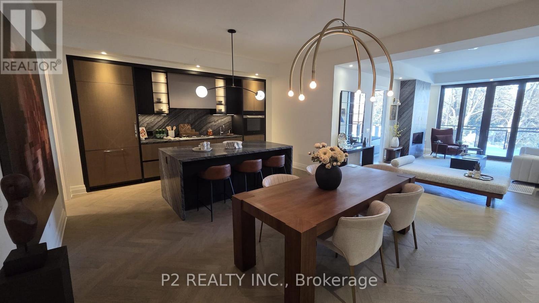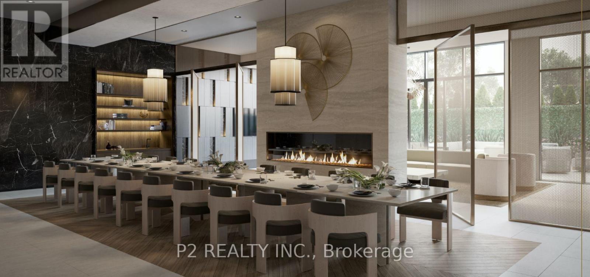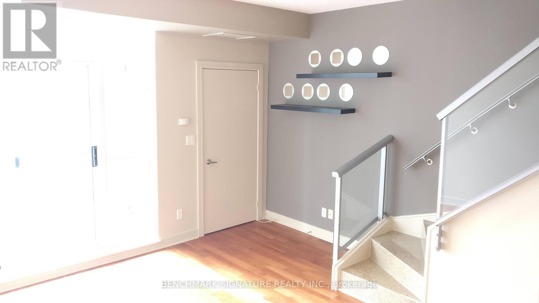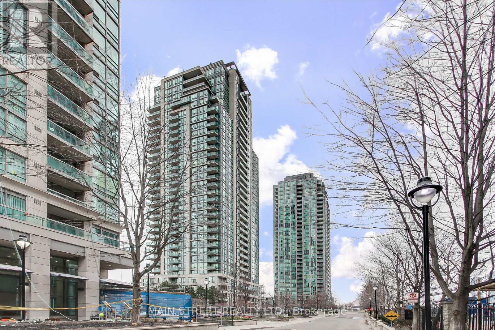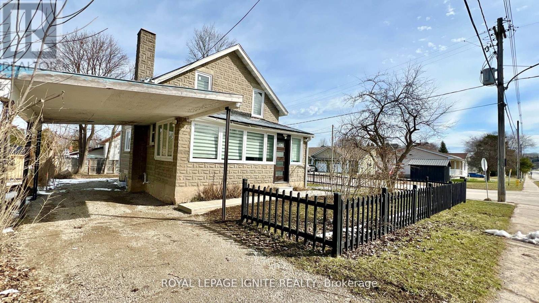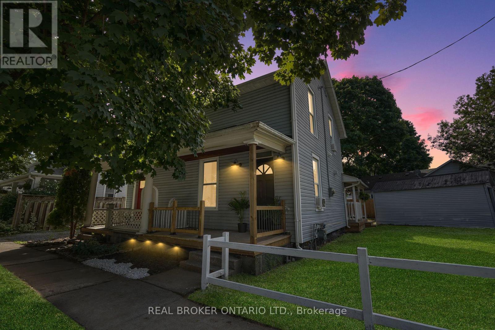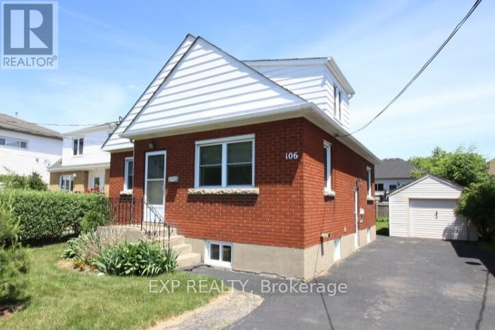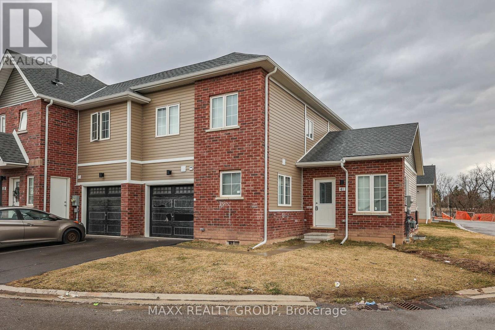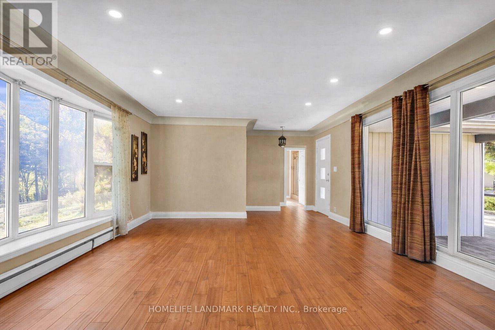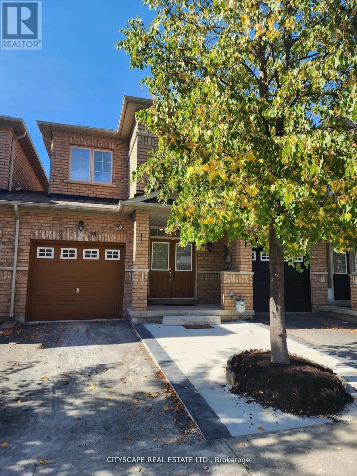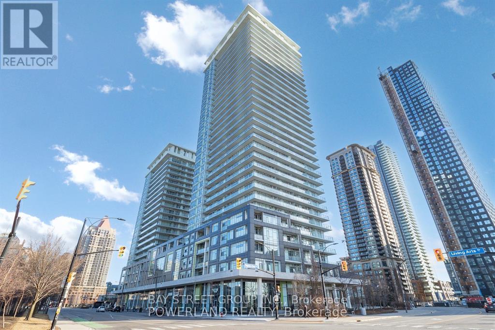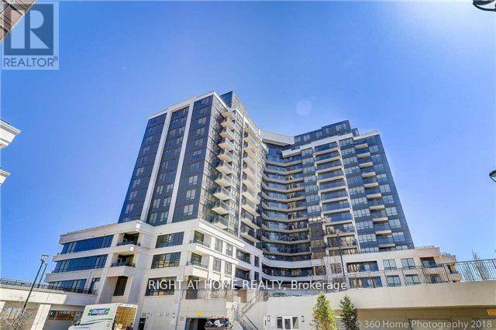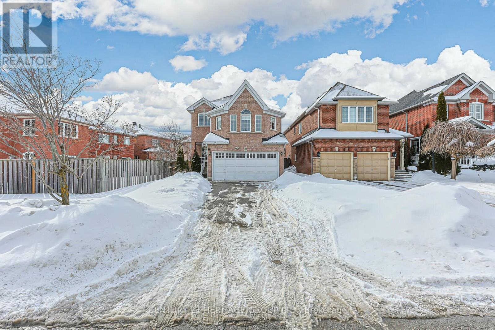3785 Riva Avenue
Innisfil, Ontario
Have you been waiting for an end-unit Riva townhome at Friday Harbour, just steps to the Boardwalk Promenade? **This is it.** This rare marina-facing end unit offers open water views toward the Boardwalk and is one of the closest end-unit townhomes to the Lake Club. Morning to midday sun, direct access to the Boardwalk, and easy walking distance to the Lake Club, Village shops, and restaurants make this location highly sought after. A private side entrance leads into a practical mudroom. The main floor is open-concept with floor-to-ceiling windows and clear marina views. The kitchen features an oversized custom island, and the large deck comfortably fits outdoor dining and entertaining. The property includes a private dock and boat slip with generous spacing from the neighbouring dock, equipped with power, lighting, and water-ideal for boating. Upstairs, the primary bedroom overlooks the water and opens to a private balcony with direct views of the Boardwalk at night. Two additional bedrooms and a full bathroom provide flexibility for guests, family, or a home office. Parking includes two garage spaces plus two driveway spots. Ownership also includes eight Lake Club member cards, providing access to the pool, hot tub, gym, dining room, and recreation room. This is a rare opportunity to own a end-unit waterfront townhome in one of Friday Harbour's most desirable marina locations. Lake Club Fee: $291.48/month. Basic Resort Fee: $3,774.48/year. One-Time Entry Fee: 2% of purchase price + HST. (id:61852)
Goldfarb Real Estate Inc.
315 - 398 Highway 7 E
Richmond Hill, Ontario
Move Into A 1 Bed 1 Den Condo Unit at Hwy 7 & Bayview. Stunning North East View Corner Unit, Featuring Bright And Spacious Layout, Laminate Floor Throughout, Modern Kitchen W S/S Appls & Granite Counter, 4Pc Bathroom. Exceptional Facilities: 24 Hr Concierge, Exercise Room, Party Room, Billiard & Game Room Etc. A Prime location W/ YRT at your doorstep and easy access to Langstaff GO Station & Richmond Hill Centre Bus Station. Walmart, Canadian Tire, Loblaws, Best Buy, Home Depot & many more. Some of York Region's best restaurants are within walking distance including popular commercial plaza's like Golden Plaza, Jubilee Square, Commerce Gate & Times Square. Min to Hwy 407, Hwy 404 & St. Robert HS. AAA Tenants Only. No Smokers. No Pets. 1 Parking, 1 Locker included. Parking Very Close To The Elevator. Locker Close To Parking And Elevator! (id:61852)
RE/MAX Your Community Realty
29 Breezeway Crescent
Richmond Hill, Ontario
Rare Opportunity, Top School Zone in Richmond Hill! Welcome To This Gorgeous Sunfiled 3 Bedroom, 3 Bathroom Townhome Located In Prime Rouge Woods Community Which Steps To Top Ranking Schools: Bayview S.S & Richmond Rose P.S And All The Amenities. This House Is Recently Renovated And It Offers Open Concept Living & Dining Rm, Reno kitchen with Ample of Cabinet space, Granite Countertop, Stainless Appliances, W/O To Deck & Fully Fenced Deep Yard. Gas Fireplace In Family Rm. Hardwood Throughout. Long Driveway can Fit 3 Cars, Minutes To Go Station & Hwy 404. Move in ready Condition. (id:61852)
Smart Sold Realty
Unit #6 - 30 Liben Way
Toronto, Ontario
Wont last long! Attention 1st Time Home Buyer & Investor! Beautiful Must View Stack townhouse with 2 Bedroom + 1 washroom. Modern Layout Townhouse! Sun Filled with Large Windows. In front of Malvern town Centre. And Is Close To Everything You Will Ever Need Grocery, School, Parks, Restaurants, Shops, public transit. A few minutes drive to Highway 401, University of Toronto, Centennial College. Urban living at its best, combined with amenities, low maintenance, EV charging stations and outdoor balcony to enjoy and entertain. This is above ground unit not like other basement unit. The unit includes one owned designated underground parking and a locker. Proudly Make This As Your New Home By Lifelong Memories & Years Of Worry Free Living with Your Friends & Family. (id:61852)
Exp Realty
201 - 1635 Military Trail
Toronto, Ontario
Highland Commons Condos is a new luxury condominium community by Altree Developments, ideally located at Military Trail and Kingston Road in Toronto. Set within the peaceful and highly sought-after Highland Creek neighbourhood, this 3-acre residence is surrounded by some of the city's most scenic green spaces. Overlooking the Highland Creek River, residents will enjoy stunning panoramic views while remaining well connected to everyday urban conveniences, transit, and major institutions. Highland Creek is known for its expansive parklands, tranquil nature trails, and rich natural surroundings, offering a rare blend of city living and outdoor escape. From lakeside access at Lake Ontario to nearby parks and playgrounds, residents can enjoy an active, nature-filled lifestyle right outside their door. The neighbourhood is well established and family oriented, with access to excellent public, private, alternative, and French immersion schools nearby. University of Toronto Scarborough and Centennial College's Morningside Campus are both within walking distance, making Highland Commons an ideal option for families and post-secondary students alike. Commuting is seamless, with Highway 401 just minutes away, providing quick connections to the DVP and downtown Toronto in under 30 minutes. TTC bus routes run directly past the building, offering easy access to subway stations, schools, and Rouge Hill GO Station. Public transit commuters can reach Union Station in approximately one hour. Residents will also enjoy close proximity to a wide range of dining, shopping, and entertainment options. Scarborough Town Centre, home to over 250 retailers, restaurants, services, and a movie theatre, is just a short drive away, placing everything you need within easy reach. NOTE AI LIVING ROOM PHOTO (id:61852)
P2 Realty Inc.
Real Broker Ontario Ltd.
35 Wintermute Boulevard
Toronto, Ontario
Welcome To This Beautifully Maintained 4-Bedroom Detached Home Nestled On A Quiet, Tree-Lined Street In One Of North Toronto's Most Family-Friendly Neighbourhoods. Step Into A Sun-Filled Main Floor Featuring Brand New Flooring, Freshly Painted Walls, Modern Pot Lights, And A Soaring Skylight That Fills The Space With Natural Light. The Functional Layout Offers A Generous Living And Dining Area, A Cozy Family Room, And A Kitchen That Overlooks The Backyard Perfect For Everyday Living And Entertaining. Upstairs, You'll Find Four Spacious Bedrooms, Including A Bright Primary Suite With Plenty Of Closet Space. The Partially Finished Basement Offers Flexibility Ideal For A Home Office, Gym, Rec Room. Located In A High-Demand Area Close To Grocery Store, Schools, TTC Transit, Pacific Mall, Parks, And Quick Access To Hwy 404/401. 4 Bedrooms 3 Bathrooms Detached Home With Garage & Driveway New Main Floor Flooring | Fresh Paint | Pot Lights. Partially Finished Basement With Endless Potential Don't Miss This Fantastic Opportunity To Own A Solid, Updated Home In A Prime Toronto Location! (id:61852)
Benchmark Signature Realty Inc.
2103 - 955 Bay Street
Toronto, Ontario
Welcome to The Britt, one of Bay Street's most iconic residences-an elegant conversion of the historic Sutton Place Hotel blending timeless Art Deco design with modern downtown living. Perched on the 21st floor, this 525 sq. ft. one-bedroom plus den offers bright east-facing city views and a walkout balcony, perfect for morning coffee or winding down with the skyline at night. The suite has been freshly painted and features brand-new carpet in the bedroom, creating a clean, move-in-ready space. The functional layout includes a versatile den ideal for a home office or study area-perfect for young professionals or students seeking a stylish and efficient urban home. Residents enjoy an impressive lobby with grand Art Deco staircase, a spacious resident lounge, and friendly concierge service. Premium amenities include a well-equipped gym, pool, hot tub, and party rooms-everything you need without leaving home. Unbeatable Bay Street location steps to transit, fashionable Yorkville with chic restaurants and shops. Close to major hospitals, universities, Royal Ontario Museum and the financial district. Make this gem your home! (id:61852)
Forest Hill Real Estate Inc.
2505 - 68 Shuter Street
Toronto, Ontario
Welcome to this stylish and functional 2+1 suite in a prime downtown location. Freshly painted accent walls and doors add a clean, modern look throughout. The bright and spacious den is ideal for a home office. Enjoy an open-concept layout with great natural light and practical living and bedroom space. Includes Zebra blinds throughout for privacy and light control. Excellent building amenities include a fully equipped fitness Centre, Rec Room, game room, 24-hour concierge, and rooftop terrace with BBQ area. Walk to TTC, Eaton Centre, Yonge-Dundas Square, TMU, St. Michael's Hospital, grocery stores, restaurants, and more. This is a rare opportunity to own a move-in-ready home in one of downtown Toronto's most convenient locations. (id:61852)
Bay Street Integrity Realty Inc.
609 - 2 Forest Hill Road
Toronto, Ontario
Welcome to Suite 609, The Cottingham at Forest Hill Private Residences, a beautifully appointed2 bedroom plus den, 2 bathroom residence that exemplifies sophisticated urban living. This expansive layout is thoughtfully designed to offer both elegance and ease, ideal for those who appreciate space, flow, and timeless design. The heart of the home features an open-concept kitchen, dining, and living area, perfectly suited for entertaining or relaxed everyday living. The kitchen is anchored by a generous island and premium finishes, seamlessly connecting to the dining space and an inviting living area filled with natural light. A private den offers versatility as a home office, study, or reading retreat, set apart from the main living spaces for added privacy. The primary bedroom is a serene sanctuary, complete with a spa-inspired ensuite and ample storage, while the second bedroom is well-proportioned and thoughtfully positioned to provide comfort for guests or family. As a resident of Forest Hill Private Residences, you enjoy an elevated lifestyle defined by white-glove concierge service, exceptional amenities, and a level of privacy and refinement rarely found in condominium living. Suite 609 at The Cottingham offers a rare opportunity to experience luxury living in one of Toronto's most prestigious addresses. (id:61852)
P2 Realty Inc.
414 - 2 Forest Hill Road
Toronto, Ontario
Welcome to Forest Hill Private Residences, a sophisticated home designed for those who expect more from luxury living. This thoughtfully designed 2 bedroom plus den, 2.5 bathroom residence offers an exceptional balance of elegance, comfort, and functionality within a beautifully curated layout. The expansive open-concept living and dining area is ideal for both everyday living and refined entertaining, flowing seamlessly into a designer kitchen complete with a generous island and premium finishes. A private den provides the perfect space for a home office or library, tucked away for quiet productivity. The primary bedroom is a true retreat, featuring a spa-inspired ensuite and ample closet space, while the second bedroom offers comfort and privacy for guests or family. Every detail has been carefully considered, from the well-proportioned rooms to the intelligent separation of living and sleeping spaces. Located within Forest Hill Private Residences, residents enjoy a rare level of service and sophistication, including white-glove concierge, discreet luxury amenities, and a lifestyle defined by privacy, prestige, and impeccable attention to detail. This is refined condominium living at one of Toronto's most coveted addresses. (id:61852)
P2 Realty Inc.
312 - 2 Forest Hill Road
Toronto, Ontario
Welcome to Suite 312 at Forest Hill Private Residences, where refined design and timeless elegance come together in a home that truly distinguishes itself. Offering 1,842 sq. ft. of thoughtfully designed interior space, this north-facing residence enjoys uninterrupted views of a lush green canopy and the stately homes of Forest Hill, creating a peaceful, retreat-like setting in the heart of the city. From the moment you enter, soaring 10-foot ceilings and a well-considered layout establish an immediate sense of openness and sophistication. The Cameo-designed kitchen is both beautiful and functional, featuring premium Miele appliances and a discreet butler's pantry, seamlessly connecting to the open-concept living and dining areas. A sleek gas fireplace anchors the space, while expansive floor-to-ceiling windows frame the treetop views and flood the home with natural light. The living space extends outdoors to a 267 sq. ft. terrace, ideal for morning coffee, relaxed afternoons, and evening entertaining. The primary suite is a private sanctuary, complete with a spa-inspired ensuite showcasing double floating vanities and luxurious finishes. A generously sized second bedroom offers comfort and versatility, while the den provides flexible space, perfect as a refined home office, media lounge, or quiet reading retreat. Every detail has been carefully curated, from bespoke millwork to elevated designer finishes, resulting in a home defined by comfort, elegance, and understated sophistication. With white-glove service and exceptional amenities, Suite 312 is more than a residence. It is an opportunity to experience the very best of Forest Hill living in a home of enduring style and exceptional quality. (id:61852)
P2 Realty Inc.
209 - 2 Forest Hill Road
Toronto, Ontario
Welcome to Suite 209 at 2 Forest Hill, an exceptional residence within one of Forest Hill's most prestigious and discreet luxury buildings. This beautifully designed suite offers an elegant and functional layout with generous principal rooms, refined finishes, and seamless flow ideal for both everyday living and entertaining. The open-concept living and dining area is complemented by a contemporary kitchen, while the private bedroom wing provides comfort and separation. A thoughtfully planned den adds flexibility for a home office or additional living space. Residents enjoy true white-glove concierge service, delivering a hotel-inspired lifestyle with personalized attention, valet arrivals at the exclusive porte cochere, and a curated selection of a la carte services. World-class amenities include a fully equipped fitness centre, tranquil indoor pool with wet and dry saunas, catering kitchen, private dining room, wine storage, and serene landscaped garden spaces. Set in an exclusive neighbourhood close to parks, transit, and Forest Hill Village, this is a rare opportunity to experience refined living, privacy, and exceptional service. (id:61852)
P2 Realty Inc.
609 - 1 Avondale Avenue
Toronto, Ontario
Modern, Loft-Style 1+Den Unit Located In North York. South Facing View Overlooking A Little Park Below. Large Windows Provide Plenty Of Natural Light Into The Unit. Steps To Transit, Restaurants, Shops And Entertainment. Just Minutes To The Highway.Modern, Loft-Style 1+Den Unit Located In North York. South Facing View Overlooking A Little Park Below. Large Windows Provide Plenty Of Natural Light Into The Unit. Steps To Transit, Restaurants, Shops And Entertainment. Just Minutes To The Highway. (id:61852)
Benchmark Signature Realty Inc.
301 - 3515 Kariya Drive
Mississauga, Ontario
Welcome to the Eve condominium in the heart of Mississauga | Easy access to everything you need within walking distance to Square One shops and restaurant, Parks, LRT line, Cooksville Go, YMCA, Imax Cineplex, and short distance to Sheridan College | Well appointed suite with parking and locker included, 9' ceilings and oversized premium balcony with 680 sqft of living space to enjoy | Features include engineered wood flooring and tile, crown moulding, LED lighting through out, floor to ceiling windows, and ensuite laundry | Open concept kitchen includes quartz countertop, double sink, overhang breakfast bar with stools, and full stainless steel appliance package with built-in microwave and dishwasher | Full bath includes extended quartz counter, oversized wall mirror and premium soaker jetted tub | Master bedroom features bright wall to wall windows and a full sized walk-In closet | Hotel like amenities includes 24/7 concierge, fully equipped fitness centre, indoor heated pool, games room, library, theatre room, party room, and guest suites to accommodate overnight visitors | Qualifies for Elm Dr. PS, T.L. Kennedy SS, and french immersion catchment | The ultimate lifestyle community for your next move bordering demand Mississauga City Centre (id:61852)
Main Street Realty Ltd.
514 Frank Street
South Bruce Peninsula, Ontario
Welcome to 514 Frank St, Wiarton - in one of the most charming communities! This detached home sits on a large corner lot and offers a great layout with plenty of recent upgrades. Enjoy abundant natural light throughout the open-concept living and dining area on the main floor. The upgraded kitchen features quartz countertops, stainless steel appliances, and plenty of counter and cupboard space. Upstairs, you'll find three bedrooms and two full bathrooms, along with a convenient en-suite laundry room. Additional features include two long driveways with no sidewalk-perfect for extra parking. This home is ideal for first-time homebuyers, retirees, or as a cottage getaway. Located close to popular tourist attractions such as Tobermory, Sauble Beach, and the Grotto, this property offers both comfort and convenience! (id:61852)
Royal LePage Ignite Realty
8 Elizabeth Street
St. Catharines, Ontario
This beautifully renovated home offers a rare opportunity to own a fully updated property in one of St. Catharines' most desirable, family friendly neighbourhoods, and it is being sold fully furnished so you can move in and start enjoying it from day one. From the moment you arrive, you will appreciate the care and craftsmanship that went into transforming this home from top to bottom, with every element redone including new electrical, modern flooring throughout, a stylish open concept kitchen with a spacious island, and a spa inspired bathroom featuring elegant finishes and a glass enclosed shower. The main floor is open and inviting, perfect for both everyday living and entertaining guests, while the upstairs bedrooms provide peaceful, comfortable retreats with a cozy yet functional layout. Thoughtful touches continue outside with two enclosed porches that extend your living space year round, a charming patio seating area ideal for quiet mornings or evening wine, and a detached garage that offers valuable storage or workshop potential. The backyard is a blank canvas for outdoor enjoyment, whether you are looking to garden, play, or simply relax in your own private space. This home is tucked away on a quiet residential street yet remains incredibly convenient, just minutes from schools, shopping centres, restaurants, public transit, and highway access, and for weekend adventures you are a short drive to Niagara Falls and the region's many renowned wineries. With its modern upgrades, included furnishings, practical layout, and strong location, this move in ready home offers comfort, style, and long term value for buyers ready to make the most of it. (id:61852)
Real Broker Ontario Ltd.
106 Haig Street
St. Catharines, Ontario
An exceptional opportunity to own a turn-key, income-producing detached brick duplex that blends financial security with everyday lifestyle appeal. This charming 1.5 storey property delivers strong, consistent cash flow with two self-contained units, each offering private, secure entrances, separate kitchens, and individual hydro meters, generating over $3,000 in monthly rental income plus hydro. Set on a generous lot with a lush, private backyard, the home offers a rare sense of space. Whether you are a buy-and-hold investor seeking dependable returns or an owner-occupier looking to live comfortably in one unit while the other helps pay the mortgage, this property offers flexibility, peace of mind, and long-term value. Ideally located in a mature, centrally connected neighbourhood, just minutes from QEW access, shopping, schools, and public transit, this is a home where smart investing meets lifestyle, stability, and convenience. (id:61852)
Exp Realty
41 Waterleaf Trail
Welland, Ontario
Welcome to this modern end-unit townhome in the heart of Welland's sought-after Niagara region. Designed with functionality and comfort in mind, this home offers a bright open-concept layout, four spacious bedrooms, and two full bathrooms. Enjoy the convenience of a main-floor primary bedroom, a carpet-free interior, and a versatile second-floor den ideal for a home office or study space. Unfinished basement is included for tenant use, offering additional storage and ensuring no sharing with other occupants. Located close to scenic trails, the Welland Canal, schools, shopping, dining, transit, and everyday amenities-an excellent opportunity for families or professionals seeking quality living in a growing community. (id:61852)
Maxx Realty Group
1507 - 3883 Quartz Road
Mississauga, Ontario
M City 2 Condos In The Heart Of Mississauga, Luxury Condo, Close To Square One Mall, Schools, Highways 403, 401, 407. Library, Cinemas, 24-Hour Concierge, Free Internet (id:61852)
Cityscape Real Estate Ltd.
76 Ridge Drive
Oakville, Ontario
THIS SPACIOUS TWO BEDROOM TWO WASHROOM BUNGALOW MAIN FLOOR IS AVAILABLE FOR RENT. PERFECT FOR COMFORTABLE LIVING. LOCATED IN VIBRANT COLLEGE PARK COMMUNITY. BOASTS PEACEFUL GREEN VIEWS AND A QUITE RESIDENTIAL SETTING, AVAILABLE IMMEDIATELY. CLOSE TO HIGHWAY QEW, GO STATION, SHOPPING MALL.TWO PARKING SPACES ARE INCLUDED IN RENT. GARAGE IS NOT FOR TENANT USE. TENANT PAYS 50% OF UTILITIES. (id:61852)
Homelife Landmark Realty Inc.
94 Unionville Crescent
Brampton, Ontario
*Prime High Demand Gore / Ebenezer Area Very Spacious, Stunning & Bright 3 Br, 3 Washrooms. One year old basement with kitchen, bedroom and washroom. *Freehold Townhouse. Upgrade Kitchen Countertop And Laminate In All Rms. No Carpet In Whole House. No Sidewalk lots of visitor parking's. Close To Costco, Hwy 427, Transit, Place Of Worship, Plaza, Schools, Library, Rec Centre And All Other Amenities. (id:61852)
Cityscape Real Estate Ltd.
1610 - 360 Square One Drive
Mississauga, Ontario
Gorgeous Limelight Condo In The Heart Of Square One, Mississauga! Newly Renovated With Fresh Paint And Brand-New Flooring Throughout. Bright And Spacious 1 Bedroom + Media Layout With Functional Open-Concept Design And Large Balcony Offering Unobstructed, Stunning Views. Well-Managed Building With 24-Hour Security, Visitor Parking And Exceptional Amenities Including Full-Size Basketball Court, Fitness Centre, Media Lounge, Home Theatre And BBQ Area. Steps To Sheridan College, Square One Mall, Transit, Living Arts Centre, Cineplex, YMCA, City Hall And More. Minutes To Highways And Bus Terminal. Move-In Ready! (id:61852)
Bay Street Group Inc.
519 - 1060 Sheppard Avenue W
Toronto, Ontario
Welcome to this well maintained and functional 1-bedroom unit, featuring a spacious open-concept living and dining area that flows onto a large private balcony. The generous dining area fits a full-sized table, and the living space is ideal for family gatherings. Primary Bedroom Comes With W/I Closet And Could Fit A Small Desk. Enjoy Morning Coffee On A Large 80 Sqft Balcony Overlooking Quiet Courtyard And Parkette. Enjoy access to premium amenities such as a fully equipped fitness center, indoor pool, golf practice room, and more. Ideally located near Hwy 401, just steps from Sheppard West Subway Station, and minutes to Yorkdale Mall, Costco, Home Depot, and York University, this home offers the perfect blend of comfort, style, and urban convenience. (id:61852)
Right At Home Realty
30 Mirando Street
Richmond Hill, Ontario
Rare opportunity to own a beautifully crafted detached home in the highly desirable Westbrook community. Featuring a bright open concept layout with hardwood floors on the main level, a welcoming living and dining space, and a modern eat-in kitchen with breakfast bar and walk out to the backyard perfect for entertaining and everyday comfort. Generously sized bedrooms include a private primary retreat with ensuite, while the finished basement offers flexible space for a recreation room, home office, or guest suite. Set on a wide lot that expands at the back, this home is surrounded by scenic trails and parks and is just steps to Rougecrest Park, schools, and neighbourhood amenities. A perfect blend of space, lifestyle, and location. (id:61852)
Century 21 Heritage Group Ltd.
