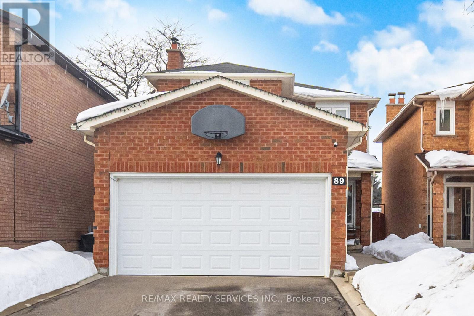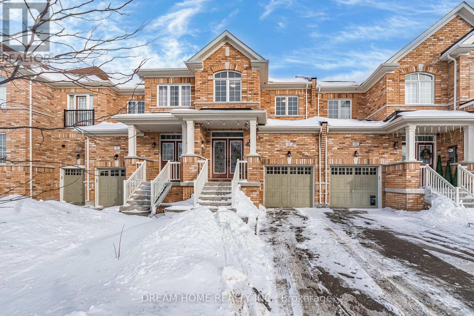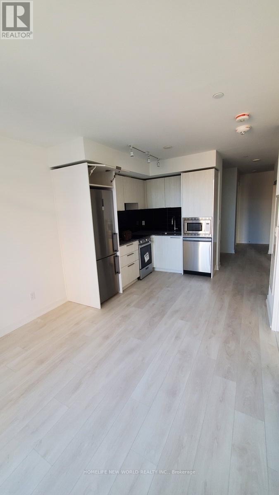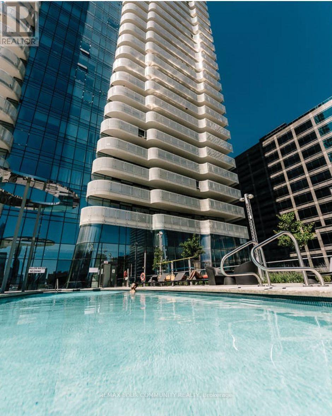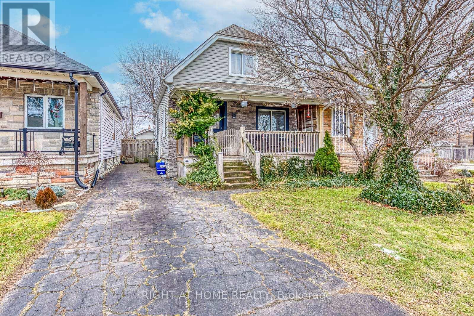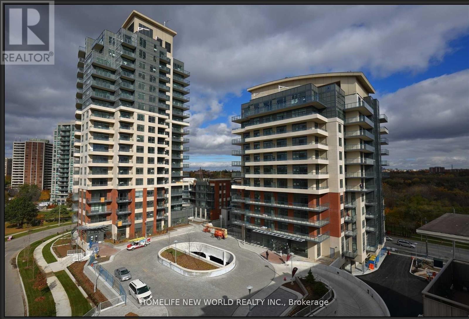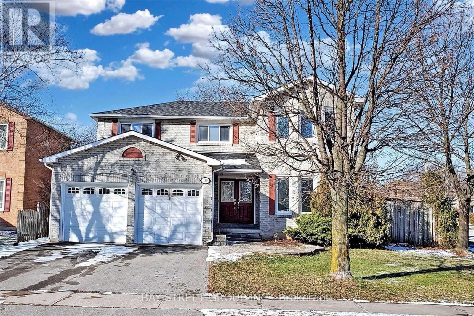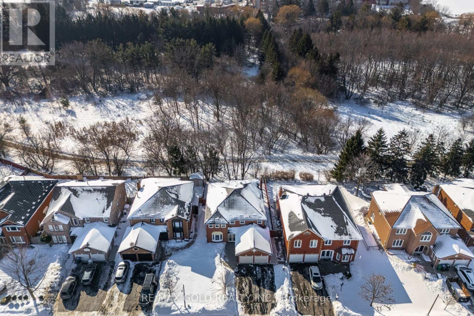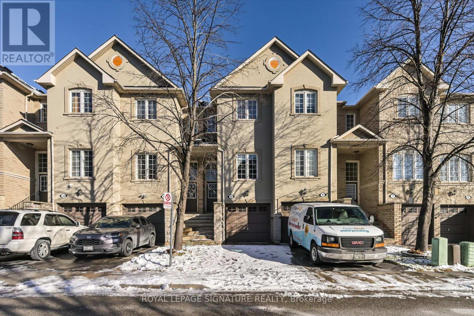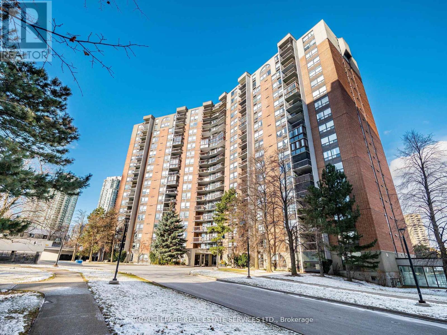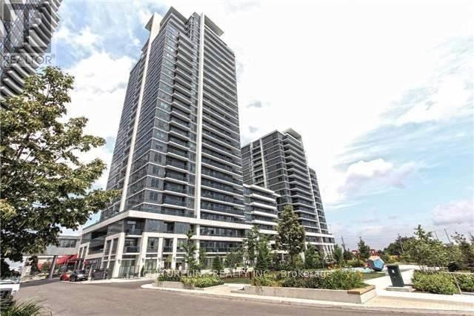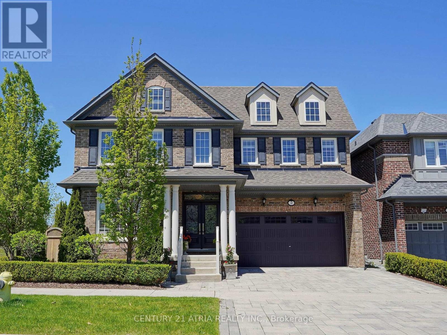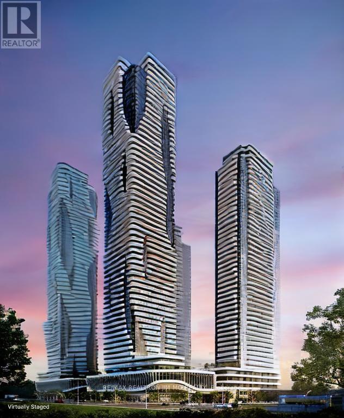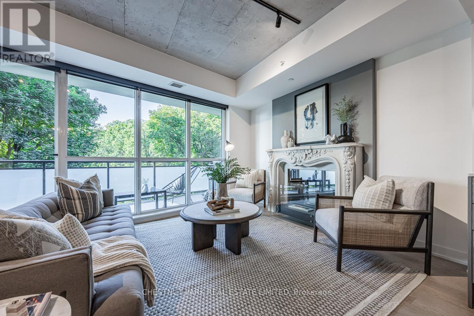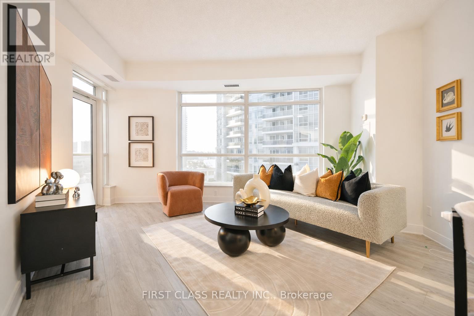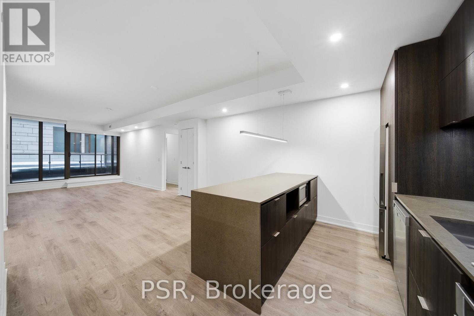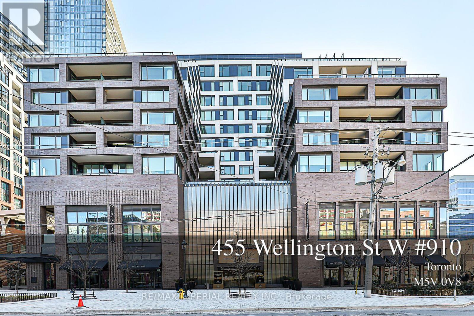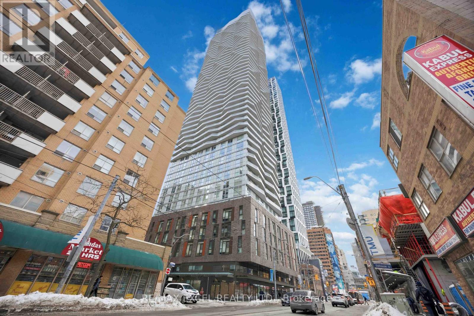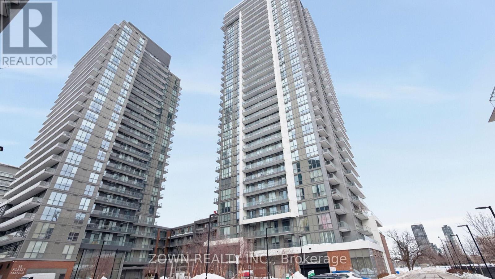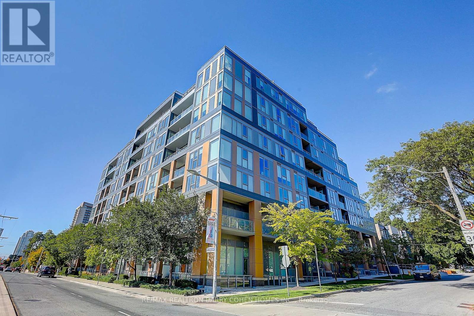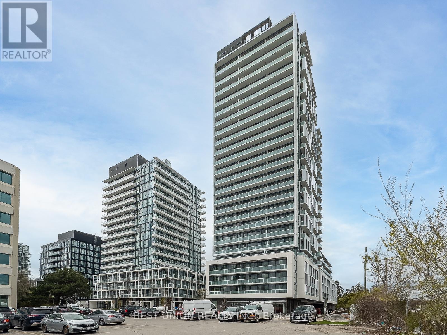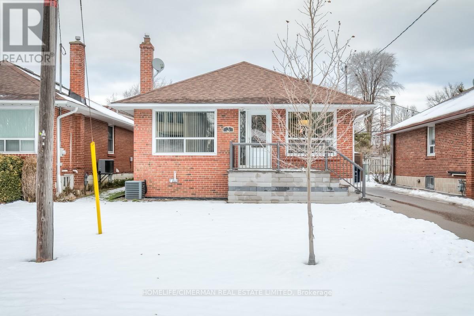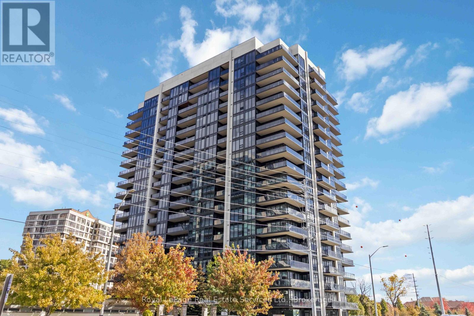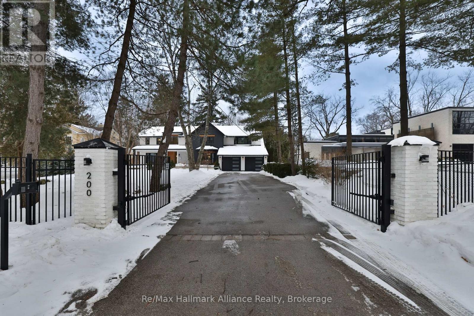89 Candy Crescent
Brampton, Ontario
* Welcome to a Spectacular Opportunity in Northwood Park! * This beautifully maintained Detached Double Car Garage home boast 3-bedroom, 3-bathroom detached home offers the perfect blend of space, comfort, and charm, all nestled on an extra deep 30 x 111 ft lot at the end of a peaceful street in Brampton's family-friendly Northwood Park community * Step inside to discover over 2,100 square feet of living space, featuring a warm and cozy formal living, family room and dining area flooded with natural light through a large window * The open-concept kitchen with marble backsplash & black counters is perfect for everyday living and entertaining and direct access to your backyard oasis, ideal for summer BBQs or quiet evenings under the stars * Upstairs, you'll find three generously sized bedrooms with two full washrooms and ample closet space, perfect for growing families or those needing work-from-home flexibility * The finished basement includes a cozy recreation area and additional fourth bedroom for a kids' playroom, home gym, or future income potential! The curb appeal here is undeniable; mature trees, * Plus, you'll enjoy the convenience of a private double driveway and attached garage * 5 Car Parking- LOCATION PERFECTION! Just minutes to: Top-rated schools like St. Joseph, Pauline Vanier, and Northwood Public School, Fletcher's Green Community Park & Gage Park, Transit, GO Station, and upcoming LRT development, Shoppers World, Sheridan College, Downtown Brampton, and Hwy 410! Don't miss your chance to make this your own home. Book your private showing today! (id:61852)
RE/MAX Realty Services Inc.
11 Homer Crescent
Aurora, Ontario
Move-in ready freehold townhome in the highly sought-after Aurora Trails community, perfect for young families and professionals. Featuring 9-ft ceilings on the main and second floors. The main level offers a bright open-concept layout with hardwood floors and pot lights. Modern kitchen with stainless steel appliances, quartz waterfall island, and walkout to a brand-new oversized composite deck. Spacious primary bedroom with 5-pc ensuite and walk-in closet, plus a dedicated second-floor study room. Finished basement provides flexible space for a home office, playroom, or recreation area. Direct garage access with EV charger, no sidewalk, and driveway parking for 2 cars. Steps to parks, top-rated schools (Whispering Pines & Dr. G.W. Williams IB), GO Transit, Hwy 404, and shopping. (id:61852)
Dream Home Realty Inc.
Unknown Address
,
Beautiful 1 Bedroom + Den Suite W/ West Views. Floor-To-Ceiling Window, Designer Kitchen Cabinetry, Stainless Steel Appliances, Laminate Flooring, Mirrored Closets @ The Teahouse Condos. Steps To The University Of Toronto, Toronto Metropolitan University, George Brown, Hospitals, Queens Park, T.T.C. Subway, Bloor Street-Yorkville Shopping, Restaurants & More. Photo Taken Prior Tenants Move In. (id:61852)
Homelife New World Realty Inc.
5903 - 1 Bloor Street N
Toronto, Ontario
'Welcome to the iconic One Bloor East, located at the heart of Toronto's most prestigious intersection -Yonge & Bloor. This beautifully designed one-bedroom suite offers modern luxury with a functional layout, premium finishes, and floor-to-ceiling windows providing exceptional natural light. Enjoy a designer kitchen with top-of-the-line built-in appliances, elegant cabinetry, and an open-concept living space perfect for both working from home and entertaining.Residents at One Bloor East enjoy world-class amenities including an indoor and outdoor pool,state-of-the-art fitness centre, yoga studio, spa facilities, party rooms, 24-hour concierge, visitor parking,and direct TTC subway access right at your doorstep. Steps to Yorkville, high-end dining, luxury retail,universities, and the best conveniences the city has to offer.Ideal for professionals seeking upscale living in Toronto's most desirable and connected location. (id:61852)
RE/MAX Your Community Realty
64 Wexford Avenue N
Hamilton, Ontario
*** OPEN HOUSE 1:30-4:30 pm Feb 14th *** Welcome to 64 Wexford Ave N - a character-filled detached home set in the heart of Hamilton's sought-after Crown Point neighbourhood. This inviting residence offers a functional layout with bright living spaces, a well-equipped kitchen, and comfortable bedrooms, making it an ideal fit for first-time buyers, downsizers, or anyone looking to put down roots in a vibrant, walkable community. Out back is where this home really turns up the volume. The private backyard is designed for living and entertaining, featuring a tranquil pond, hot tub, and a detached outbuilding currently used as a workshop. Whether you're pausing to ponder by the pond, unwinding in the hot tub, or hosting laid-back evenings under the deck lights, this space delivers true backyard nights in the Hammer. The detached outbuilding is recognized by MPAC as a "garage," a notable bonus in this area, though it is not a drive-in garage and offers zero parking spaces. With man-door access, windows, and an existing workbench, it functions perfectly as a workshop, studio, or hobby space, adding versatility rarely found in the neighbourhood. Enjoy modern comforts including gas heating and central air, all within a community known for its friendly streets, mature trees, local shops, and strong sense of connection. From strolling to nearby amenities to entertaining at home, this is a place where you can truly love living in the Hammer. A rare opportunity to own a well-kept home with standout outdoor features in one of Hamilton's most inviting neighbourhoods. (id:61852)
Right At Home Realty
801 - 25 Fontenay Court
Toronto, Ontario
2Bedroom+Den In Luxury Perspective Condos! Great Location! 10Min From Old Mills Subway! 20Min To Down Town Toronto! 24 Hour Concierge, Stylish Media Room, Indoor Pool, Virtual Golf Simulator, Beautiful Landscaped Roof Top Garden With Cabanas & Large Screen Tv, And Bbq's. 1 Parking And 1 Locker. (id:61852)
Homelife New World Realty Inc.
189 Martindale Avenue
Oakville, Ontario
4 Family Home With Spacious Principal Rooms. Hardwood Flooring Thru-Out. Eat-In Kitchen W/ Breakfast Area And W/O To Large Deck. Generous Master W/Ensuite And Walk-In Closet. Finished Lower Level Including , 3 Bdrms with And 3-Pc Wr & Will Bring Thousands Dollars Potiental Rental Income , Rec Rm, Cold Rm. Walk to Sheridian College, Minutes To Groceries, Cafe's, Restaurants, Parks, Downtown Oakville, Oakville Trafalgar GO, Hospital And Major Highways. Roof(2019), AC & Furnace (2025) , Hot Water Tank Rental Approximately $28/M . (id:61852)
Bay Street Group Inc.
6 New London Court
Brampton, Ontario
Welcome to this bright and spacious 4000-plus sq. ft. detached home in South Brampton, designed for growing or multi-generational families. Located just steps from the upcoming LRT with future connectivity to Mississauga and Port Credit, the future Shoppers World Redevelopment plan is also not to be missed. Offering 4+3 bedrooms and 5 washrooms, this stunning residence blends elegance, functionality, and income potential in one complete package. Step into an impressive grand foyer with tiled flooring and an open-concept layout. A beautiful, sophisticated curved staircase leads to an open, spacious upper hallway. Flooded with natural light, it features carpet-free flooring throughout, pot lights, elegant chandeliers, a cozy fireplace, and a welcoming double-door entry. The main floor is ideal for family living and entertaining, featuring separate living, dining, den, and family rooms. The spacious living and dining areas are perfect for hosting guests. The modern kitchen is equipped with brand-new built-in appliances, granite countertops, designer backsplash, and a bright breakfast area-perfect for everyday meals and gatherings. Upstairs, you'll find four generously sized bedrooms plus a spacious loft. The large, luxurious primary retreat boasts a huge walk-in closet and a spa-like 5-piece ensuite with his-and-her sinks. The second and third bedrooms also enjoy access to a 4-piece ensuite, offering comfort and privacy for family members. The fully finished basement with a separate entrance adds exceptional value, featuring 3 bedrooms, a kitchen, and separate laundry-perfect for extended family or excellent rental income potential. Additional highlights include parking for up to 8 vehicles, a huge garage, and a beautifully designed exposed aggregate concrete front yard and concrete backyard patio, backing onto a serene trail/ravine-a true outdoor retreat. This exceptional property truly checks every box for comfort, style, functionality, and future growth. (id:61852)
RE/MAX Gold Realty Inc.
11 - 435 Hensal Circle
Mississauga, Ontario
Welcome to an executive townhome community in the heart of Mississauga. This beautifully updated 2-bedroom, property offers approximately 1,450 sq. ft. of bright, functional living space on a quiet street. The main level features modern kitchen with stainless steel appliances, updated counters, stylish backsplash, lots of storage. Upstairs, both spacious bedrooms include large closets, with renovated bathroom and heated floor for added comfort. The lower level offers a versatile family room ideal for guests or home office, with direct garage access and a walk-out to the backyard. The finished garage adds both convenience and extra storage. Ideally located near top schools, parks, trails, transit, shopping, and major highways. Just minutes to Trillium Hospital, Port Credit, Square One, Sherway Gardens and GO Train. All furniture currently in the property is included in the purchase price (id:61852)
Royal LePage Signature Realty
1410 - 20 Mississauga Valley Boulevard
Mississauga, Ontario
Beautifully maintained and oversized 3-bedroom, 2-bathroom end/corner unit offering 1,246 sq.ft. of bright and functional living space in the heart of Mississauga. This quiet corner suite features double-door entry, 2 entrances, and a fully finished solarium/Florida room converted from the original balcony-perfect for relaxing or working year-round. The unit comes fully furnished and includes underground parking, a rare and valuable feature in this building. Recently updated throughout (2025), the condo has been freshly painted and detailed, offering a clean, modern feel. Enjoy extensive upgrades from 2023 onwards, including a full matching set of new appliances (double-door fridge, dishwasher, stove, stacked washer/dryer) , a new AC/heating unit, commercial-flush toilets, new bathroom vanities and countertops, and custom blinds. The spacious primary bedroom features a large custom floor-to-ceiling wardrobe with four doors for exceptional storage. Residents have access to excellent amenities: indoor pool, fitness centre, sauna, party room, billiards and table tennis, plus ample visitor parking. The building also offers one of the lowest condo fees among comparable properties, delivering exceptional value. Perfectly located steps to the Square One Bus Terminal, close to Cooksville GO, and with direct bus routes to the Toronto subway. Easy access to Hwy 403, 401, 410 and QEW. Walk to Square One Shopping Centre, parks, schools, restaurants, and enjoy a short drive to Lake Ontario. A rare opportunity to own a spacious, turnkey unit in a highly convenient and growing urban hub. (id:61852)
Royal LePage Real Estate Services Ltd.
703 - 7165 Yonge Street
Markham, Ontario
Unobstructed Clear View, Bright, Clean, Spacious, Gorgeous 1 Bedroom + Den At Excellent Location, With 2 Washroooms, Including 1 Underground Parking Spot and 1 Locker at Level P3, Nice View of Courtyard From Balcony, 700 Sq. Ft. + 30 Sq. Ft. Balcony, Steps to Viva Bus Direct To Finch Subway Station, Walk to TTC Bus Stop, Direct Link To Indoor Shopping Mall, Asian Supermarket, Food Court, Medical Offices, Pharmacy, RBC Bank, Korean Exchange Bank, Offices, Hotel, 9 Ft. Ceiling, Tenant Pays Hydro, Libility Insurance & Key Deposit (id:61852)
Culturelink Realty Inc.
2 Colonel George Mclaren Drive
Markham, Ontario
5482 Sqft total living space (3805 Sqft Above ground + 1677 Sqft finished basement). 52 feet frontage. The largest floor plan & Best layout built by Monarch In Victoria Square. Over $200k In Upgrades!!! Newly finished basement with large recreation room + 2 basement bedrooms. Extensivley Upgraded stone interlocking in front yard + side yard + backyard. Upgraded Pvc deck in side yard. Upgraded Landscaping & Sprinkler system. Upgraded Hardwood flooring throughout (no carpets). Upgraded Ceramic Floor Tiles. Upgraded Wainscoting . Upgraded Quartz Counter Tops In Entire House. Upgraded Pot Lights. Main floor office. Huge laundry room / mudroom with Quartz countertops & storage cabinets...Large Prime 52 x 104 foot Lot With beautiful Unobstructed Park View! Excellent location near Woodbine / Elgin Mills / 404....see 3D virtual Tour! (id:61852)
Century 21 Atria Realty Inc.
4607 - 8 Interchange Way
Vaughan, Ontario
Elevate your lifestyle at the prestigious Festival Condos by Menkes! Be the first to live in this stunning, brand-new suite perched on the 46th floor. This sun-drenched unit boasts expansive floor-to-ceiling windows that flood the space with natural light. The highly functional layout features a sleek, open-concept kitchen with integrated appliances and-a rare and desirable feature-two full bathrooms. The separate den is versatile and spacious, perfect for a dedicated home office or a second bedroom.Residents enjoy access to world-class amenities, including a state-of-the-art fitness centre, indoor pool, yoga studio, party room, outdoor BBQ terrace, and 24-hour concierge. The location is unbeatable: situated in the heart of the Vaughan Metropolitan Centre (VMC), you are steps from the subway for a seamless commute to downtown Toronto. Minutes to Highways 400/407, York University, Vaughan Mills, Costco, and fine dining. Experience the ultimate in modern convenience and luxury. (id:61852)
RE/MAX Realtron Jim Mo Realty
201 - 630 Kingston Road
Toronto, Ontario
Peaceful, Quiet Ravine Views In Upper Beach Residence Of Well-Managed Mid-Rise. Surrounded By Wellness & Green: Majestic Black Locust Tree & Landscaped Entrance; Quick Walk To Beautiful Glen Stewart Ravine, To The Beach Boardwalk; Big Carrot Organic Grocer Across Street And More! Suite Features Over 1,000 Square Feet Of Indoor/Outdoor Space, Including Wide Living/Dining Area & Primary Bedroom Both With Floor To Ceiling Windows And Large Balcony Overlooking Ravine. Large Kitchen With Island, Gas Stove, Bosch Dishwasher, French Door Fridge, Quartz Counters And Under-Cabinet Lighting. Modern Bathrooms With Porcelain Tiling And Quartz Counters. Transit Trifecta With 505 Streetcar/Bus At Door; 15 Min Walk (Or 5 Min Bus) To Main Subway & Go Danforth To Union <10 Mins! Surrounded By Charming Retail Hubs, Services & Restaurants Including Kingston Village, Main & Gerrard, And Queen East. Amenities Include: Guest Suite, Party Room & Visitor Parking At 665 Kingston. Over $30K In Upgrades Include: Closet Built-Ins, Lighting With Dimmers, Art Wall Feature, Ethanol Fireplace & Custom Millwork. Includes One Premium Located Underground Parking Space and One Bike Locker. EV Charging Upgrade and Large Storage Locker Available. (id:61852)
Chestnut Park Real Estate Limited
610 - 125 Village Green Square
Toronto, Ontario
Luxurious Tridel-Built 2+Den Suite | 903 Sq Ft + Balcony Rarely offered and exceptionally functional, this sun-filled and quiet 2-bedroom + den suite features a highly desirable layout, with the den large enough to be used as a third bedroom or a private home office. Offering 903 sq ft of interior living space plus an outdoor balcony, the suite showcases 9-ft ceilings, laminate flooring throughout, and upgraded designer light fixtures that enhance its modern, refined feel. The contemporary kitchen is thoughtfully designed with granite countertops, ample cabinetry, and additional pantry storage, providing both style and everyday practicality.The spacious primary bedroom includes a walk-in closet and a full 4-piece ensuite, creating a comfortable and private retreat. Residents enjoy resort-style amenities, including a fully equipped fitness centre, indoor swimming pool, steam room, private theatre, and an elegant rooftop garden, along with many additional lifestyle conveniences. Ideally located with effortless access to Hwy 401, TTC, GO Transit, Scarborough Town Centre, shopping, dining, and everyday essentials-this home offers a perfect balance of comfort, function, and urban convenience. (id:61852)
First Class Realty Inc.
202 - 2 St Thomas Street
Toronto, Ontario
Welcome to Two St. Thomas, where luxury living meets exceptional service with Yorkville at your doorsteps. This thoughtfully designed 2-bedroom suite spans 1,131 sq. ft. and features a spacious split-bedroom layout. The modern kitchen is anchored by a generous breakfast bar and flows seamlessly into the open-concept dining and living areas - ideal for both everyday living and entertaining. The primary bedroom features a luxurious ensuite and walk-in closet, while the second bedroom also includes a walk-in closet for added convenience. Residents of Two St.Thomas enjoy world-class amenities, including a full-service concierge, state-of-the-art fitness centre, rooftop terrace with BBQs and lounge areas, party room, and an in-house pet spa. Experience elevated luxury living surrounded by the very best Yorkville has to offer! (id:61852)
Psr
910 - 455 Wellington Street
Toronto, Ontario
Super-rare ultra-luxury condo in the heart of Toronto for lease. Step into unparalleled luxury with this stunning Signature Series suite at The Well. Bright and spacious, offering 2,297 sq ft plus a 166 sq ft balcony, this NW-facing residence features two bedrooms plus a large den and three washrooms, along with an ultra-spacious living and dining area. Designed to impress, the home offers an expansive living space thoughtfully separated for privacy, a white kitchen with elegant marble details, and a built-in wine cellar complemented by top-of-the-line Miele appliances. Enjoy the warmth of the direct-fireplace feature and hardwood flooring throughout, with 10-foot ceilings enhancing the sense of space and light. The primary suite features a spa-like five-piece bathroom with premium finishes, a soaking tub, and a glass-enclosed shower. Additional highlights include an independent laundry room and an advanced intercom system for added security and convenience. Experience refined living with exclusive access to Tridel's ultra-luxury lobby and premium amenities. Ideally located just steps from The Well and Spadina, in one of Toronto's most sought-after neighbourhoods. Includes two parking spaces (one EV-ready) conveniently located next to the parking entrance. (id:61852)
RE/MAX Imperial Realty Inc.
3512 - 100 Dalhousie Street
Toronto, Ontario
Stunning 2 Bedroom + 2 Bathroom Suite with 1 Parking & Balcony Featuring desirable west exposure in the newly built Social Condos. Enjoy luxurious finishes and breathtaking city views in the heart of Toronto at Dundas & Church. Over 14,000 sq. ft. of exceptional indoor and outdoor amenities including a fully equipped fitness centre, yoga studio, steam room, sauna, party room, BBQ areas and more. Unbeatable location just steps to public transit, boutique shops, restaurants, universities, and cinemas - urban living at its finest! (id:61852)
RE/MAX Excel Realty Ltd.
406 - 32 Forest Manor Road
Toronto, Ontario
Welcome to The Peak at Emerald City, offering unbeatable walkability in the heart of Don Mills & Sheppard. Just steps to Fairview Mall and the TTC subway, with a grocery store and restaurants conveniently located on the building's retail level. Enjoy quick access to Highways 404, DVP, and 401, plus a community center and park directly across the street. This stylish 1-bedroom suite features 9' ceilings, a spacious balcony, and contemporary finishes. A custom built-in Murphy bed transforms into a sleek home office, complete with integrated power outlets, LED lighting, and storage cabinetry. Resort-style amenities include indoor pool, hot tub, fitness center, saunas, concierge, guest suites, dining room, residents' lounge, games room, outdoor patio & BBQ area. Includes 1 parking space and 1 locker. Stainless steel built-in appliances and front-load laundry. Building amenities include a large gym, indoor pool/hot tub, sauna, theatre room, dog wash, party room, family room with ping pong table, outdoor BBQ and 24-hour security. (id:61852)
Zown Realty Inc.
806 - 6 Parkwood Avenue
Toronto, Ontario
An exceptional south-facing 2-bedroom, 2-bath corner residence in the heart of prestigious Forest Hill neighbourhood. Set within an exclusive 9-storey, 108-suite low-rise boutique condominium designed by Hariri Pontarini Architects with interiors by Tomas Pearce Interior Design. This bright, sun-filled corner suite offers a highly functional layout with high ceilings and floor-to-ceiling windows, providing abundant natural light throughout.Enjoy a modern designer kitchen with built-in appliances, seamlessly connected to the open-concept living and dining area.The primary bedroom is filled with natural light from its south exposure and features beautiful skyline views and a 4-piece ensuite. Freshly painted and well maintained, with walk-out access to the balcony from the living room and Primary bedroom. Step out to the balcony and enjoy breathtaking, unobstructed views overlooking Sir Winston Churchill Park, with iconic sightlines to Casa Loma, the lake, and the CN Tower. Exceptional building amenities include 24-hour concierge/security, fitness centre, media room, party/event room, visitor parking, and a pet spa. Conveniently located near top public and private schools including Forest Hill Collegiate, Upper Canada College, Bishop Strachan School, and St. Michael's College School. Walking distance to Forest Hill Village, Casa Loma, Loblaws, St. Clair West subway station, parks, tennis club, restaurants, and shops.A rare opportunity offering the perfect blend of luxury, privacy, and modern urban living. Includes one parking space and one locker, both conveniently situated on level P2 near the elevator.Heat and water included. (id:61852)
RE/MAX Realtron Barry Cohen Homes Inc.
703 - 188 Fairview Mall Drive
Toronto, Ontario
Luxury living in unit 703 188 Fairview Mall Dr. Like new beautiful bright 1 bedroom 9ft high ceiling unit with floor to ceiling windows. Modern kitchen with quartz countertop, movable kitchen island, and stainless steel appliances. Enjoy access to fantastic amenities in the building such as gym, yoga, fitness room, rooftop deck, bbqs, concierge, and more. Prime location: across from Fairview Mall, steps from Don Mills subway station, easy access to highways 404 & 401, close to Seneca college, schools, shops, libraries, and much more. One spacious locker is included with the unit. (id:61852)
Best Union Realty Inc.
3 Willowhurst Crescent
Toronto, Ontario
Welcome to 3 Willowhurst Crescent, a meticulously renovated brick bungalow showcasing extensive upgrades inside and out. Owner-occupied since completion and never rented, this home reflects exceptional pride of ownership. The main floor features a custom kitchen with quartz countertops, elegant cabinetry, and premium stainless steel appliances: KitchenAid cooktop with built-in downdraft (2025, extended warranty), Whirlpool wall oven, Miele dishwasher, Frigidaire refrigerator, plus an integrated Miele washer for added convenience. The main bath is beautifully updated with modern tilework, glass shower enclosure, and contemporary vanity. All flooring throughout the home has been replaced, creating a cohesive upscale feel. The professionally finished basement (2021) offers excellent versatility with a private separate entrance-ideal for extended family or income potential. It includes a full modern kitchen, recessed lighting, spacious living area with a sleek 60-inch electric fireplace feature wall, and a stylish bathroom with fully tiled shower walls and quartz-top vanity. A dedicated laundry area behind a sliding barn-style door enhances functionality and privacy. The second bedroom was opened up and can easily be converted back. Mechanical updates include a high-efficiency Goodman/Amana Distinctions furnace and matching A/C (2016). The exterior was professionally redesigned in 2020 with stone cladding, natural stone coping, aluminum railings, decorative steel entry door, and asphalt driveway with curbing. The private backyard retreat features a 468 sq ft interlocking stone patio, full re-sodding, mature cedar trees, and full fencing. Flood protection includes exterior waterproofing, backwater valve, sump pump, and lifetime transferable warranty. Prime location near schools, shopping, Costco, Home Depot, parks, TTC, Hwy 401 and DVP. (id:61852)
Homelife/cimerman Real Estate Limited
601 - 1035 Southdown Road
Mississauga, Ontario
Spacious 2-Bedroom, 2-Bath Executive Unit Steps to Clarkson GO Station. Welcome to this beautifully appointed executive suite offering generous living space and modern finishes throughout. This bright and spacious two-bedroom, two-bathroom unit features a highly functional floor plan designed for comfortable everyday living and entertaining.The contemporary kitchen is equipped with sleek stainless steel appliances, ample cabinetry, and plenty of prep space. The expansive living and dining areas flow seamlessly to a private balcony showcasing peaceful north-facing views , the perfect spot to relax and unwind. The primary bedroom serves as a comfortable retreat complete with its own ensuite bath, while the second bedroom provides flexibility for guests, family, or a home office.Located just steps from Clarkson GO Station, this exceptional unit offers effortless commuting along with easy access to shopping, restaurants, parks, and everyday amenities. An ideal opportunity for professionals, commuters, or investors seeking space, style, and convenience. The parking has a rough-in for EV charger. (id:61852)
Royal LePage Real Estate Services Ltd.
200 Chartwell Road
Oakville, Ontario
Nestled behind private gates on one of Oakville's most coveted "Street of Dreams," this exceptional estate sits on a spectacular 100 x 225 ft lot and offers over 7,500 sq ft of luxurious finished living space. Surrounded by manicured gardens and mature trees, the home blends timeless architecture with sophisticated, on-trend finishes and commanding curb appeal. A grand double-height foyer introduces an elegant interior designed for refined living and effortless entertaining. The main level features a chef-inspired kitchen with custom cabinetry, seamlessly open to a spacious family room. A private office, formal living room, piano lounge, and a stunning three-season Muskoka room extend the living space into the tranquil backyard. Upstairs, the luxurious principal retreat showcases a sleek linear gas fireplace, dual spa-inspired ensuites, separate walk-in closets, and a boutique-style dressing room, with a private balcony overlooking the Muskoka-like setting. Three additional bedrooms each offer private ensuites and generous custom closets for ultimate comfort and privacy. The fully finished lower level-accessible by both the main staircase and a unique main-floor slide-offers expansive recreation and games areas, a theatre, gym/fifth bedroom, full bath, and abundant storage. Two laundry rooms provide exceptional convenience for modern family living.Since 2025, the owner has invested significantly in premium upgrades, including enhancements to the kitchen cabinetry, custom closet built-ins, lower-level laundry room, fireplaces in the living and family rooms, window treatments, appliances, primary dressing area, and multiple bathrooms-further elevating the home's quality and turnkey appeal. A rare opportunity to own a gated estate of scale, elegance, and enduring value in prestigious S.E Oakville. (id:61852)
RE/MAX Hallmark Alliance Realty
