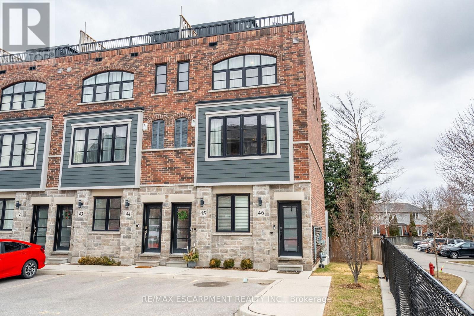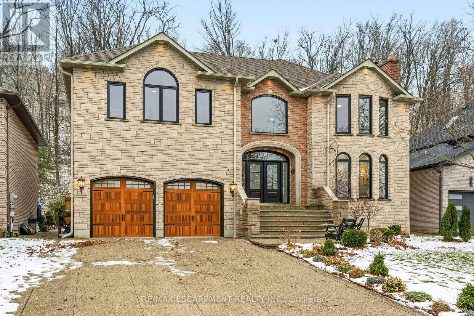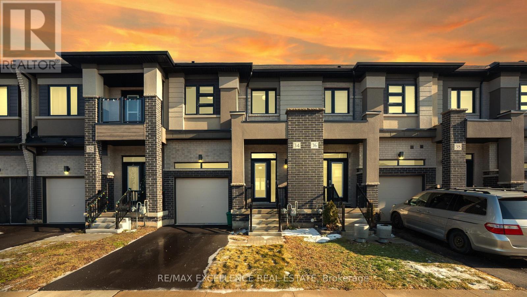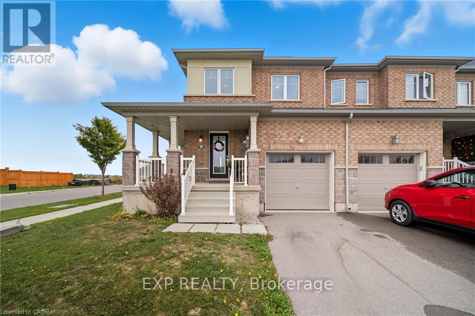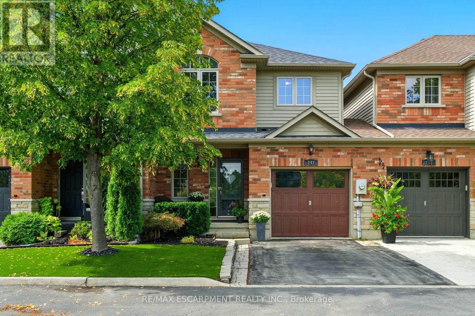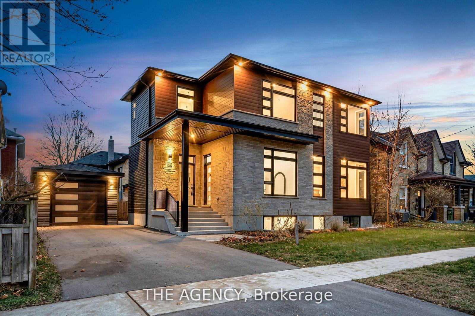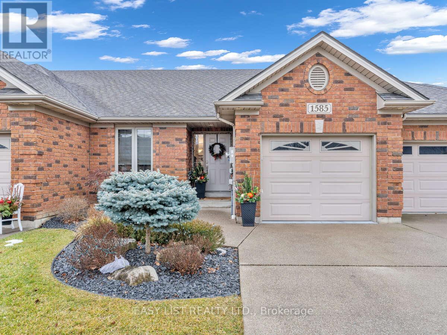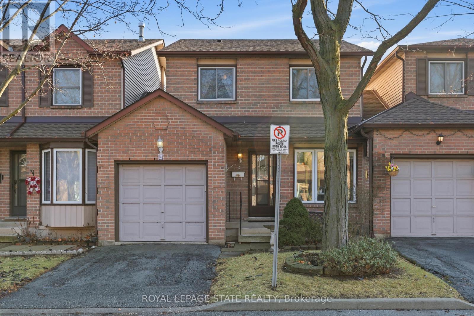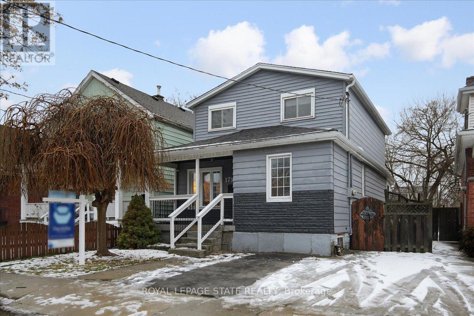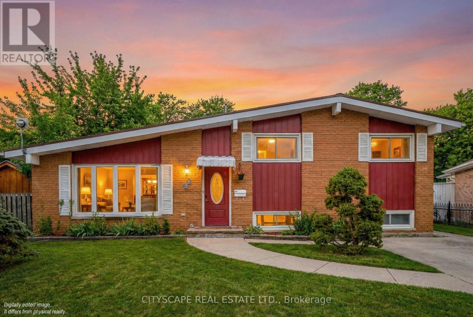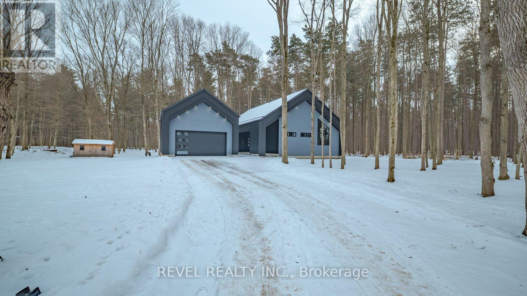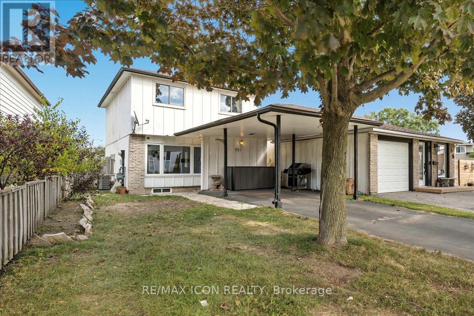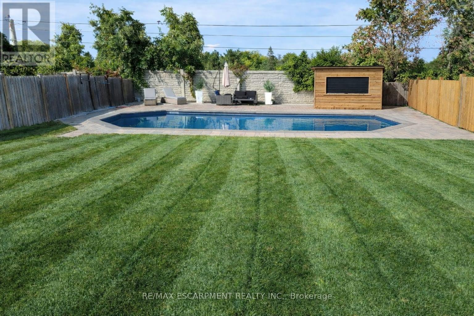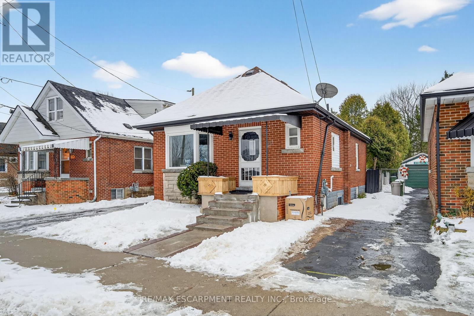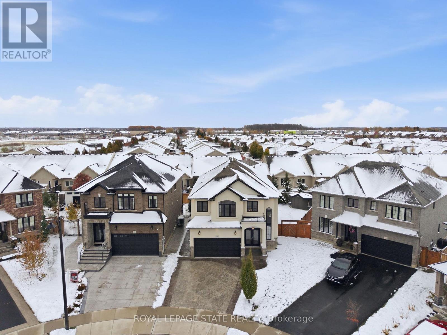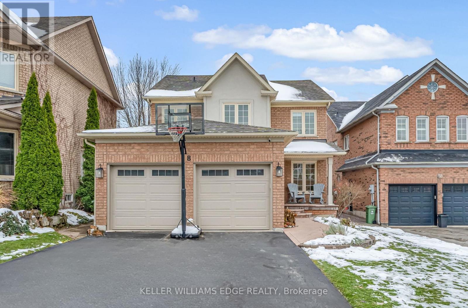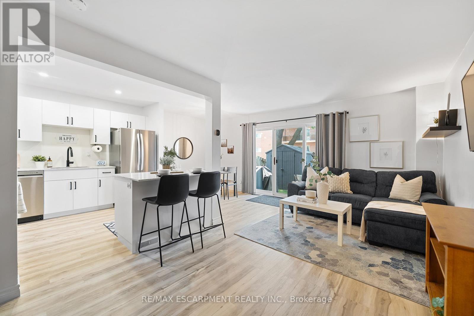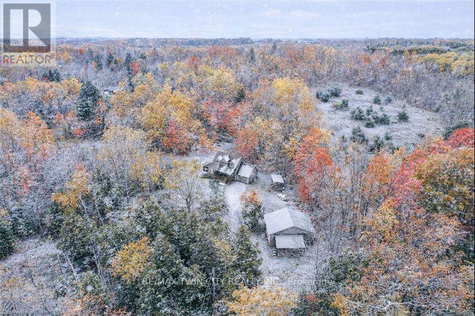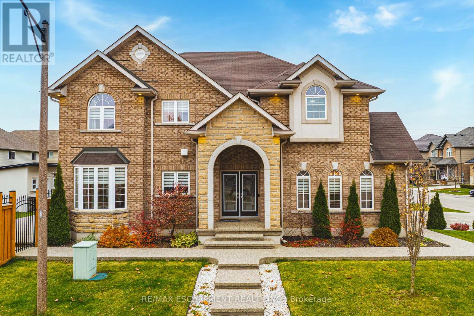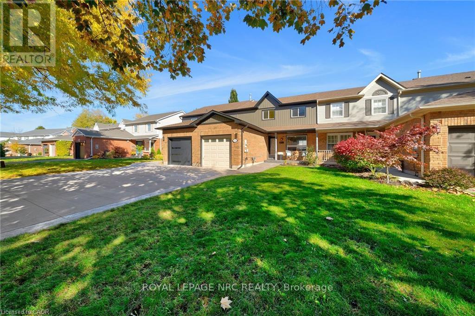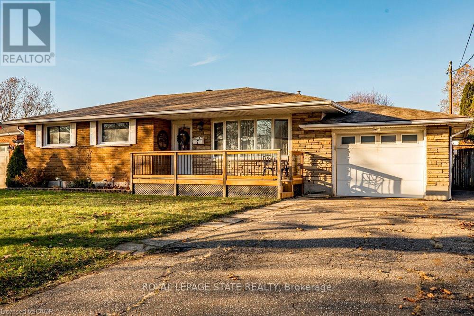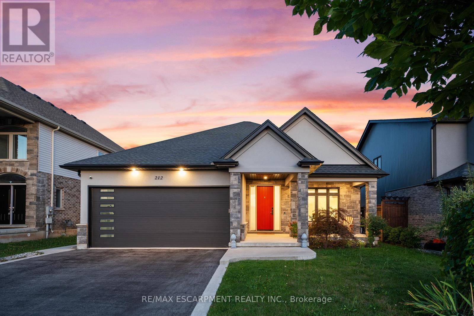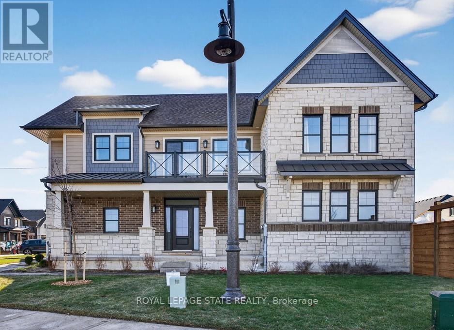45 - 219 Dundas Street E
Hamilton, Ontario
As soon as you enter 45-219 Dundas Street East, you'll be greeted by the possibilities found in the faultless floorplan of this rare end-unit townhome. Here, every corner and edge has been designed with care - an open main level with modern accents, sun-drenched rooms throughout and an incredible spacious terrace offering panoramic views where your BBQ dreams can come true! That's not to mention the upgraded flooring, 9' ceilings and bright washrooms with contemporary finishes (including a main level powder!). The primary bedroom checks all the boxes - walk-in closet, upgraded walk-in shower and loads of natural light. An additional spacious bedroom plus a work-from-home private nook (with walkout to the private terrace) complete the upper levels. And it offers an exceptional locale and close-knit community right in the heart of Waterdown. A walkable, bikeable and supremely likeable location with all the charm that a small town offers. This high-quality Dawn Victoria built-home offers total worry-free living, with all exterior maintenance managed by the condo corporation. This one is a stunner. RSA. (id:61852)
RE/MAX Escarpment Realty Inc.
82 Maple Drive
Hamilton, Ontario
Welcome to an exceptional residence in the coveted Stoney Creek Plateau, where luxury, privacy, and breathtaking natural surroundings come together seamlessly. Offering more than 6,500 square feet of finished living space, this impressive home backs directly onto the Niagara Escarpment, showcasing sweeping views of Lake Ontario and the Toronto skyline. The grand main level welcomes you with an elegant foyer that opens into a stunning family room with soaring vaulted ceilings. The gourmet kitchen and formal dining room create an ideal setting for both everyday living and memorable entertaining. With 4+1 bedrooms, 5 bathrooms, and a serene, private backyard, this home delivers an extraordinary blend of comfort, sophistication, and modern convenience. The fully finished lower level includes a complete suite-perfect for multi-generational living, extended family, or guests seeking their own space. Homes of this calibre are rarely offered. Experience the lifestyle that awaits at 82 Maple Drive. Let's get you home. (id:61852)
RE/MAX Escarpment Realty Inc.
34 Bowery Road
Brantford, Ontario
Welcome to this beautifully upgraded 3-bedroom, 2.5-bath townhouse, offering nearly 1,600 sq. ft. of refined living space, designed for modern lifestyles. The bright, open-concept main floor features a sleek contemporary kitchen with upgraded cabinetry, quartz countertops, backsplash, and stainless steel appliances, seamlessy connected to spacious living and dining areas. Large windows throughout the home flood the space with natural life, enhanced by 9-ft ceilings, zebra blinds and upgraded flooring and stairs with no carpet. Upstairs, 3 spacious bedrooms include a primary suite with a walk-in closet and 5 pc private ensuite, along with additional 4 pc bathroom upstairs. Additional highlights include inside garage access, in-unit laundry, backyard ideal for relaxing or entertaining. Located in a quiet, family-friendly sought-after community close to top schools, parks, Grand River trails, shopping, golf and offering quick access to Hwy 403, this move-in ready home combines thoughtful upgrades, comfort and an exceptional location. Perfect for First Time Home Buyers or anyone downsizing. (id:61852)
RE/MAX Excellence Real Estate
176 Maclachlan Avenue
Haldimand, Ontario
Welcome to this corner-unit freehold townhome built in 2019. Situated in the family-oriented Avalon neighbourhood, just 30 minutes from Hamilton. The main level offers a bright, practical layout with lots of natural light. Upstairs, the primary bedroom includes a generous walk-in closet, accompanied by two comfortable secondary bedrooms. The unfinished basement provides room to expand or customize in the future and includes a rough in for a fourth bathroom. A single-car garage adds everyday convenience. Located steps from a park and tennis courts, with new schools and a recently completed community centre just down the street. A fantastic chance to become part of a warm and fast-growing community. (id:61852)
Exp Realty
247 Fall Fair Way
Hamilton, Ontario
Looking for move-in ready, backyard access through the garage and an extra deep backyard backing onto a school? 247 Fall Fair Way is everything you're looking for and more! This gorgeous semi-detached townhome has only one shared wall and offers a spacious open-concept carpet-free main floor, complete with hardwood floors and updated lighting throughout. The brightly-lit living room opens to a spacious kitchen featuring stainless steel appliances, island with storage and breakfast bar, and loads of cabinet space. A two-piece bathroom, man door to the garage and large entryway closet complete the main floor. Travel upstairs to find a huge master suite with walk-in closet and four-piece ensuite with soaker tub and walk-in shower. Two more generous bedrooms, a four-piece bathroom and a massive linen closet complete the top floor. The basement is finished with electrical, drywall and lighting, and is only awaiting your choice of flooring to complete! The extra-deep backyard is fully fenced and finished with a patio for seating and plenty of green space, as well as a large shed. Convenient access to the garage ensures you'll never have to cart your backyard tools through the house! Recent updates include roof (2021), furnace/AC/hot water tank (2025), washer/dryer (2023/24). Located steps away from Fairgrounds Park and within walking distance to schools, gyms, grocery, and loads of amenities, this beautiful townhouse will be the perfect buy for first-time buyers, downsizers, or investors. Don't wait on this one!! (id:61852)
RE/MAX Escarpment Realty Inc.
28 Norwich Street W
Guelph, Ontario
Experience modern luxury in one of historic downtown Guelph's most distinguished corridors with this newly built architectural residence. Thoughtfully designed, this 4-bedroom featuring has 4 full bathrooms plus a main-floor powder room, over 3,800 SF of total finished living space. The home delivers contemporary elegance in one of the most character-rich locations the city provides. A striking floating staircase with glass accents sets the tone upon entry, introducing an interior defined by clean lines and sophisticated finishes. The open-concept main level showcases a beautifully appointed chef's kitchen with a generous island, plenty of custom cabinet storage and a fully equipped butler's pantry complete with beverage fridge. This modern marvel creates a seamless environment for both everyday living and elevated entertaining. A dedicated home office provides a quiet, private workspace, while the upper level features spacious bedrooms and well-appointed bathrooms crafted for comfort and style. The finished basement extends the home's versatility, providing a layout that can be easily transformed into an in-law suite for multi-generational living or extended-stay guests. Completing this exceptional property is a rare detached 1-car garage-an invaluable asset in this sought-after downtown enclave. A residence of this calibre, in a location of such distinction, is a rare opportunity in Guelph's urban landscape. (id:61852)
The Agency
1585 Skinner Street
Lasalle, Ontario
For more info on this property, please click the Brochure button. Luxury living ranch Townhouse in sought after LaSalle Community. This Beautifully updated home offers open concept main floor living close to all amenities & walking trails! The main floor offers 2 bedrooms and 2 bathrooms, Large living room, elegant Kitchen with plenty of working space and pantry! The lower level was finished in 2024 with massive bedroom with walk-in closet leading to a beautiful living room with custom Wet Bar perfect for hosting all events! Also complete with full bath and another small bedroom behind. This impeccably maintained unit has single car garage with epoxy floor and a generous driveway and beautiful landscaping and built in sprinkler system. Located within walking distance to Herb Grey Parkway Trails, Windsor Crossing Outlet Mall, Holy Cross School , and Newly Built plaza with Restaurants and Shops! Minutes away from access to E.C Row and 401 Hwy. (id:61852)
Easy List Realty Ltd.
4 - 618 Barton Street
Hamilton, Ontario
Ideally located in a sought-after Stoney Creek community, this well-cared-for 3 bedroom, 3 bathroom condo townhouse offers a spacious and functional layout ideal for everyday living and entertaining-perfect for first-time buyers and empty nesters alike. The open-concept living and dining area creates a welcoming atmosphere, while the galley-style eat-in kitchen features a bay window in the dining nook, providing a comfortable space for casual meals. The primary bedroom offers a private ensuite and walk-in closet, complemented by two additional generously sized bedrooms suitable for family, guests, or a home office. Inside access from the garage leads to a practical mudroom-style landing and continues to the finished basement, offering flexible additional living space. Enjoy a comfortable backyard ideal for outdoor relaxation. Conveniently located close to shopping, restaurants, schools, transit, and highway access, this home presents an excellent opportunity in a desirable location. (id:61852)
Royal LePage State Realty
171 Paling Avenue
Hamilton, Ontario
171 Paling Avenue is a great opportunity for buyers seeking a move-in-ready home with future flexibility. Fresh paint (2025), light fixtures (2025) and flooring create a bright, clean feel throughout, while main-floor laundry adds everyday convenience. A main-floor bedroom with its own ensuite 2-piece bath offers excellent versatility, ideal for multi-generational living, a home office, or den with potential to expand to a 3-piece bathroom. Upstairs, the home features three generously sized bedrooms, including a spacious primary bedroom with a walk-in closet, providing comfortable and functional family living. The fully fenced yard provides private outdoor space for pets, kids, or entertaining. The layout also allows for the potential to be converted back into a duplex, providing long-term adaptability as needs change. Rear parking potential, in addition to one front driveway space, adds practical value. Conveniently located close to transit, amenities, and major routes, this property represents a smart entry point into the Hamilton market. (id:61852)
Royal LePage State Realty
32 Edgeview Drive
Quinte West, Ontario
Welcome to 32 Edgeview Drive, where timeless charm meets modern luxury. This beautifully updated brick side-split is a refined place to call home, thoughtfully redesigned with today's buyer in mind. Step inside to discover a bright, open-concept living space featuring high ceilings, custom wainscoting, and pot lights throughout, all complemented by fresh designer paint and new vinyl luxury flooring that flows seamlessly through the home. The living and dining areas are perfect for both everyday living and stylish entertaining. At the heart of the home is a brand-new custom chefs luxury kitchen, showcasing bespoke cabinetry, a custom quartz backsplash, premium quartz countertops, and a stainless steel refrigerator-a true showpiece for any home chef. This home offers three well-appointed bedrooms and a fully fenced backyard, ideal for families, pets, or outdoor entertaining. The lower-level rec room, complete with a cozy gas fireplace, provides the perfect retreat for movie nights, entertaining guests, or relaxing during cold winter evenings. A separate entrance to the basement adds incredible versatility, offering the potential to create an in-law suite or a one-bedroom income suite. Situated in a highly desirable neighborhood, this home is just minutes from downtown, shopping, parks, and schools, combining convenience with community charm. (id:61852)
Cityscape Real Estate Ltd.
1498 12th Concession Road
Norfolk, Ontario
A rare blend of modern architecture and private woodland living. Welcome to 1498 12th Concession Road, located just outside of Langton, Ontario. Set on a serene 1.4-acre wooded lot in the heart of Norfolk County, this striking modern custom bungalow was completed in 2024 and thoughtfully designed to balance contemporary style with everyday functionality.Offering approximately 1,500 square feet of above-grade living space, this 3-bedroom, 2-bathroom home features an intentional and efficient layout with open, light-filled living areas that connect seamlessly to the surrounding landscape. Clean lines, bold exterior design, soaring vaulted ceilings, and expansive windows create a strong architectural presence while maintaining a warm and inviting interior atmosphere. The back porch offers a partial wraparound design and natural cedar plank walls and ceilings adding warmth and texture, providing the perfect space to relax, entertain, or simply take in the surrounding woodland views throughout the seasons. Additional highlights include main-level laundry, an unfinished basement ready for your personal touch, and a detached two-car garage with ample additional parking.Surrounded by mature trees, the setting provides a true sense of privacy and retreat, while still offering convenient access to nearby communities. Perfect for buyers seeking a modern rural lifestyle without compromise, this exceptional property delivers privacy, quality craftsmanship, and contemporary design in a peaceful natural setting. (id:61852)
Revel Realty Inc.
331 Preston Parkway
Cambridge, Ontario
Welcome to 331 Preston Parkway - a beautifully updated detached home in the heart of Cambridge where modern style meets true peace of mind. Thoughtfully upgraded over the past year, this home offers buyers the rare opportunity to move in knowing the major work has already been done. Step inside to a bright, fresh interior featuring BRAND-NEW VINYL PLANK FLOORING, crisp neutral paint throughout, upgraded baseboards, and a refreshed kitchen with newly painted cabinetry that blends charm with everyday functionality. The inviting living room is the perfect place to unwind, highlighted by a cozy gas fireplace and the added convenience of a smart thermostat for modern living. What truly sets this home apart are the SIGNIFICANT mechanical upgrades - including a BRAND-NEW FURNACE, NEW AIR CONDITIONER, all NEWLY INSTALLED DUCTWORK, and an UPGRADED ELECTRICAL PANEL. These big-ticket improvements provide long-term comfort, efficiency, and confidence that many homes simply can't offer. Outside, enjoy a FULLY FENCED BACKYARD with a stone-paved patio, ideal for summer barbecues, morning coffee, or quiet evenings in your own private outdoor space. Perfectly positioned for convenience, this home offers quick access to Highway 401 and is just minutes from Costco, shopping, restaurants, and everyday amenities. With modern finishes, major system upgrades, and a location that keeps everything within reach, 331 Preston Parkway is a move-in-ready home designed for easy living today and years to come. (id:61852)
RE/MAX Icon Realty
95 Chilton Drive
Hamilton, Ontario
Welcome to this beautifully maintained 4-bedroom, 2-bathroom detached backsplit, ideally located in the heart of Valley Park, one of the area's most sought-after communities. An ideal setting for family living you can enjoy unbeatable convenience with transit, highway access, shopping, and top-rated schools all just minutes away. Step inside to a bright, open-concept layout featuring a spacious eat-in kitchen with a stunning oversized island, perfect for entertaining and everyday life. The upper level offers two generously sized bedrooms and a full bathroom, while the lower level provides two additional well-sized bedrooms and another full bath, creating flexible space for families, guests, or a home office setup. The fully finished lower level adds valuable living space, complete with ample storage, laundry, and a bright, open recreation area. Outside, escape to your extra-large private backyard oasis, highlighted by a gorgeous heated inground pool with all new equipment (2025) and a brand-new pool house-ideal for summer entertaining and relaxation. Updated, stylish, functional, and truly move-in ready, this home checks all the boxes. Don't miss your opportunity to make it yours. (id:61852)
RE/MAX Escarpment Realty Inc.
150 Brucedale Avenue E
Hamilton, Ontario
This beautifully renovated legal duplex offers exceptional value and versatility in one of Hamilton Mountain's most desirable neighbourhoods. The main level features a spacious layout with three generous bedrooms and full bathrooms, enhanced by modern designer finishes. The bright, fully finished legal basement suite provides additional flexibility with two bedrooms, one full bathrooms, a private entrance, and in-suite laundry-ideal for extended family living or a strong rental income opportunity. Recent upgrades include brand-new stainless steel appliances. Located on a quiet, family-friendly street near Mohawk College, with easy access to the Lincoln M. Alexander Parkway, QEW, Limeridge Mall, and GO/VIA Rail. A rare combination of comfort, convenience, and investment potential. (id:61852)
RE/MAX Escarpment Realty Inc.
16 Festival Way
Hamilton, Ontario
Welcome to 16 Festival Way, an executive residence featuring nearly 3,700 sq. ft. of luxuriously finished living space, set on a large, pool-sized, pie-shaped lot. Nestled in one of Binbrook's most prestigious courts, this exceptional 4-bedroom, 4 bath home effortlessly blends timeless elegance with modern sophistication. Step into the impressive 2-storey foyer, where wainscoting and herringbone tile set the tone for refined design. The open-concept main floor showcases natural white oak hardwood and crown moulding throughout, creating an inviting yet upscale atmosphere. At the heart of the home lies the custom chef-inspired kitchen, featuring an expansive 10-foot island, oversized cabinetry, quartz countertops, and top-of-the-line GE Café and Jenn-Air appliances. The adjoining living room centers around a custom tiled bio-ethanol fireplace, while the formal dining room, powder room, and laundry/mudroom complete this beautifully designed level. Beyond the 8-foot glass doors, your outdoor oasis awaits a custom stone kitchen with concrete countertops, built-in natural gas Napoleon grill, and a spacious covered patio with cedar ceiling & pot lights ideal for year-round entertaining. A massive stone fireplace adds warmth and ambiance, making this the perfect retreat for cozy evenings. The upper level continues to feature white oak hardwood floors and crown moulding, leading to four generous sized bedrooms. The primary suite is a true sanctuary, featuring a spa-inspired 4-piece ensuite and a custom-built walk-in closet designed for ultimate organization and style. The fully finished basement provides comfort and versatility, complete with plush designer carpeting, an open-concept media room with a 130" high-end projector screen and built-in surround sound system, plus an oversized gym with mirror wall, a 3-piece bathroom, and ample storage. This remarkable home is rare, combines luxury, craftsmanship, and thoughtful design inside and out. (id:61852)
Royal LePage State Realty
8 Keewaydin Street
Hamilton, Ontario
Welcome to this beautifully upgraded 4+1 bedroom, 3+2 bath home offering nearly 2,900 sqft of total finished living space on a generous 45 x 151 ft lot. Designed with versatility and modern living in mind, this property is ideal for growing families or multi-generational living. The newly renovated main floor (2023) features an open concept living and dining space, chef's kitchen with premium stainless steel appliances, including a gas stove and Bosch refrigerator, and ample cabinetry for storage. Convenient inside entry from the double garage adds everyday functionality. The finished basement impresses with a full in-law suite, featuring a custom kitchen/bar with granite countertops, modern black stainless steel appliances, glass display cabinets, and a stylish stone accent wall framing a gas fireplace. Upstairs, the primary suite offers a true retreat with an expanded walk-in closet and a spa-inspired 5-piece ensuite, showcasing his-and-hers sinks, a glass shower, and a luxurious soaker tub. Three additional spacious bedrooms and a full bathroom provide plenty of room for family, guests, or a dedicated home office. Perfectly situated close to Waterdown's downtown, schools, and local trails, this home combines modern comfort, thoughtful design, and a fantastic location. This is not one to miss! (id:61852)
Real Broker Ontario Ltd.
27 Mayflower Avenue
Hamilton, Ontario
Welcome to 27 Mayflower! This gem nestled in Crown Point is perfect for first time buyers, or a growing family looking for more space. The bright and airy first floor boasts a large living room, updated eat in kitchen featuring tile backsplash, stainless steel appliances with sliding doors to the backyard. Upstairs are 3 spacious bedrooms with closets and a 4 piece bathroom. The fully finished basement includes a large rec room, updated laundry, 2nd bathroom with a glass shower. There's also a rear alley for potential additional parking through the rear. High ceilings and original details make this a must see. Walking distance to several schools, Tim Horton's stadium, the Bernie Morelli Community Centre, the upcoming LRT and close to up and coming Ottawa Street, this well cared for home is ideally situated and waiting for you! (id:61852)
Revel Realty Inc.
150 - 17 Old Pine Trail
St. Catharines, Ontario
Stunningly renovated 3-bedroom, 1-bathroom two-storey condo townhome in St. Catharines desirable Carlton neighbourhood. Tucked away at the back of a quiet, family-friendly complex, this home offers added privacy, a fully fenced backyard, and a stylish, move-in ready interior. Features a bright, open-concept main floor with new vinyl plank flooring throughout, large principal rooms, and a custom kitchen with modern cabinetry, stainless steel appliances, quartz countertops, and a breakfast island. Sliding patio doors lead to a private yard with patio, green space, and a shedperfect for relaxing or entertaining. Upstairs includes 3 spacious bedrooms with contemporary finishes and a renovated 4-piece bathroom. The partially finished basement adds flexible space for a rec room, home office, playroom, additional bedroom or gym. Freshly painted throughout, move-in ready and located near parks, schools, shopping, and transitthis home offers the benefits of condo living without compromising on space or lifestyle. (id:61852)
RE/MAX Escarpment Realty Inc.
152b Wannamaker Road
Centre Hastings, Ontario
Enjoy over 5 acres on your own private oasis with pond - any season of the year! Welcome to 152B Wannamaker Road just outside of Stirling. Follow the meandering driveway, set back off a quiet road, to this fully finished 3+1 Bedroom home featuring a detached shop. Inside you'll find a welcoming kitchen with lots of counter space, a separate dining area and a large Living Room featuring a cozy wood burning stove and bright window and doors with beautiful views of nature outside. A main floor Bedroom or Home Office, 3 Pce Bathroom and inside entry to the attached 1.5 car garage. Upstairs features a large primary bedroom (with room for a king bed!), bright 4 pce Bathroom with lovely arched window, and second bedroom. The lower level is completely finished and features a Recreation Room, Games Area, 4th Bedroom and 2 Pce Bathroom/Laundry Room combo. Enjoy your morning coffee or watch the stars in the evening from the wrap around porch. Hobbyists will LOVE the detached shop with two 10 Foot Overhead Doors, TWO Lean-Tos (perfect for RVs, Boats and Trailers!), work bench, 220 Welding Plug and rough-in for in-floor heating. Enjoy peace of mind with the Kohler Stand By Generator that will run both the House and the Shop in the event of a power outage. Newly updated Water System in 2024 (Sulpher System, Pressure & Holding Tank, Water Softener, Dual Sump Pump system w/ alarm). Enjoy inexpensive heating bills with the wood burning stove that can heat the house in the winter, or use the propane F/A furnace. Enjoy the trails through both hardwood and cedar bushes, collect your own eggs from your chicken coop and grow your own veggies in the Garden Area. An easy 20 minute drive to Belleville and the 401 access, 12 minutes to Stirling, and one hour from Kingston. All appliances included, RV Hook Ups, Central A/C, Owned Water Heater, HRV System. Flexible Possession Available. This home is a delight to view! Book your showing today! (id:61852)
RE/MAX Twin City Realty Inc.
96 Hidden Ridge Crescent
Hamilton, Ontario
Welcome to 96 Hidden Ridge Crescent - a beautifully upgraded 4-bed, 3-bath detached home featuring over 2,500 sq ft of above-grade living in one of Glanbrook's most desirable family neighbourhoods. Featuring soaring 9-ft ceilings on the main level, a bright open-concept layout, and a spacious kitchen with large island, this home is designed for comfortable everyday living and effortless entertaining. The living and dining areas flow seamlessly to the backyard, where extensive exterior upgrades including exposed concrete aggregate (2021), a newer shed (2020), and a fully fenced yard (2020) create a private outdoor retreat. Three 2-ft x 4-ft sono tube footings with rebar and concrete are already in place, perfect for a future awning or pergola. Upgrades continue inside with a water softener and reverse osmosis system (2022), security alarm system and cameras, and convenient main-floor laundry. Upstairs, the spacious primary suite includes a 4-piece ensuite, joined by three additional generously sized bedrooms. With parking for six, an attached double garage, and easy access to parks, schools, shopping, and major routes, this move-in-ready home featuring incredible value and modern comfort in a sought-after community. (id:61852)
RE/MAX Escarpment Realty Inc.
22 Pleasant Grove Terrace
Grimsby, Ontario
Welcome to 22 Pleasant Grove Terrace, Grimsby - The Perfect Family Home with Escarpment Views! Get ready to fall in love with this move-in-ready 3-bedroom, 2-bath gem nestled in one of Grimsby's most family-friendly neighbourhoods! From the moment you arrive, the concrete driveway, updated front entrance, and attached single garage with parking for three vehicles set the stage for a home that's been beautifully maintained and thoughtfully upgraded. Step inside to find a bright, stylish, and functional layout ideal for everyday living. The updated kitchen features modern finishes and a clean, open design that flows effortlessly into the dining and living spaces - perfect for family meals or entertaining guests. Main floors have been tastefully updated, giving the home a fresh, contemporary feel throughout. Upstairs, you'll find three spacious bedrooms and an updated main bath, offering comfort and style for every member of the family. The partially finished basement provides additional flexible space - perfect for a home office, gym, or playroom - plus convenient laundry and storage options. Step out back to your fully fenced yard and unwind in your private outdoor oasis! Enjoy a concrete patio, metal pergola, garden shed, and a relaxing hot tub - the perfect setting for quiet nights under the stars or weekend gatherings with friends. Whether you're entertaining or simply recharging, this backyard delivers the ultimate blend of comfort and style. Major updates include the roof, AC, most windows, main bath, front door, and flooring, giving you peace of mind and years of easy living ahead. This home truly checks all the boxes - modern, functional, and move-in ready - and is available for a quick closing, just in time for the holidays! Located close to parks, schools, hospital, and shopping, and offering quick QEW access, you'll enjoy the perfect balance of convenience and community. Plus, those beautiful escarpment views are the cherry on top. (id:61852)
Royal LePage NRC Realty
7 Prince Charles Drive
St. Catharines, Ontario
Welcome to 7 Prince Charles Drive, a beautifully updated 3+1 bedroom, 2 bathroom bungalow that blends modern comfort with timeless character in one of the area's most desirable neighbourhoods. From the moment you step inside, the home feels bright and inviting, with an open flow that connects the main living spaces and creates an effortless sense of warmth.The living and dining areas are generously sized and filled with natural light, making them perfect for both relaxed evenings and lively gatherings. The kitchen has been thoughtfully refreshed, offering clean lines, functional workspace, and a layout that suits both everyday cooking and entertaining. Throughout the main level,the hardwood flooring adds continuity and elegance, enhancing the home's welcoming atmosphere. A fully finished basement offers in-law potential and extends the possibilities of the property, providing comfortable accommodation for extended family, private guest quarters, or potential rental income. The bathrooms have been tastefully modernized, showcasing a contemporary aesthetic and smart use of space.Outdoors, the home opens onto a spacious backyard that feels like a private retreat.A generous patio creates an ideal setting for summer dining, weekend relaxation, or hosting friends, while the deep lot offers ample room for gardening, play, or future enhancements. Set on a sought-after street, the property combines tranquility with convenience, placing parks, schools, transit, and neighbourhood amenities just moments away. With its thoughtful updates, flexible layout, and inviting outdoor spaces, 7 Prince Charles Drive delivers a rare opportunity to enjoy comfort, style,and exceptional location in one appealing package. (id:61852)
Royal LePage State Realty
212 Viger Drive
Welland, Ontario
Dream Home with Breathtaking Views! Custom-built 3,200 sq ft bungalow, high-end finishes, and a backyard perfect for summer days & evening gatherings. This gorgeous custom-built bungalow backs onto a serene ravine and the Welland Canal, offering a backyard paradise complete with a heated, salt-water in-ground pool. Every detail of this home exudes quality, from the hand-scraped hickory hardwood floors to the high-end finishes throughout. Step inside to discover 9-foot ceilings, abundant pot lighting, and natural sunlight that fills the main floor. The chef's kitchen is a true delight, featuring a pot filler, ample counter space, generous storage, and a large granite island perfect for gathering family and friends. The open-concept living and dining room is warm and inviting, boasting a cozy gas fireplace and stylish wood-plank feature wall. Slide open the doors and step onto your private backyard oasis. Entertain on the expansive deck and patio, relax under the shaded gazebo, or take a refreshing dip in your heated pool-all while soaking in the beautiful canal views. Retreat to the luxurious primary suite, complete with sliding doors to a covered deck, a walk-in closet, and a spa-inspired ensuite featuring a soaker tub, large glass shower, and floating double-sink vanity with quartz counters. The professionally finished lower level adds extra living space, including a bedroom with a walk-in closet, a 3-piece bathroom, and a spacious recreation room with another gas fireplace-perfect for family fun or hosting guests. Additional highlights include main floor laundry and a low-maintenance exterior. Located in a vibrant Welland community with farmers' markets, annual festivals, parks, and endless outdoor activities, this home truly has it all. Don't miss the chance to make this stunning property your forever home! (id:61852)
RE/MAX Escarpment Realty Inc.
7 - 100 Watershore Drive
Hamilton, Ontario
Brand new lake-facing home in award-winning community- The Residences at Watershore! Don't miss this rare opportunity to own a stunning 4-bedroom, 4.5 bathroom home on a premium corner lot just steps from Lake Ontario. This home features a custom layout that has been professionally designed with elevated finished throughout. The bright, open concept main level features 12 x 24 tiles, engineered hardwood flooring, oak stairs to both the upper and lower levels, and a thoughtfully designed main floor den with reeded glass door. At the heart of the home, the chef-inspired kitchen is a true statement- featuring a countertop with full-height quartz backsplash for a sleek, cohesive finish. Premium details like the panel-ready fridge and dishwasher, along with a decorative hood fan, complete with kitchen's timeless and elevated aesthetic. The large living and dining areas are anchored by a gas fireplace with custom wood mantle, perfect for relaxing or entertaining. A dedicated mudroom adds convenience and function.Upstairs, retreat to the lake facing primary suite, complete with private balcony, walk-in closet with custom organizers, and a spa-like ensuite featuring a freestanding tub, custom glass shower, double sinks & quartz counters. The second bedroom includes its own ensuite with a roll-top shower and quartz vanity. Two additional spacious bedrooms share easy access to a well-appointed main bath. The second-floor laundry room includes a washer, dryer and built-in cabinetry and counter space for added function. The fully finished basement featured 9-foot ceilings, larger windows for increased natural light, vinyl plank flooring and a 3-piece bathroom- ideal for a home gym, guest retreat, or family room. Ideally located just minutes from the QEW, top-rated schools, shopping, and everyday amenities. Don't miss it! (id:61852)
Royal LePage State Realty
