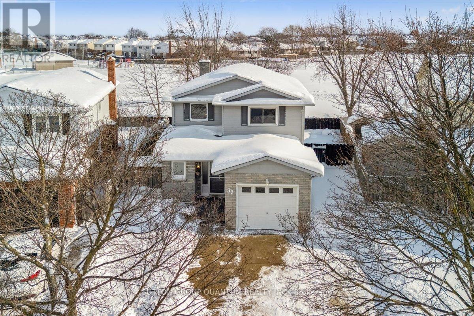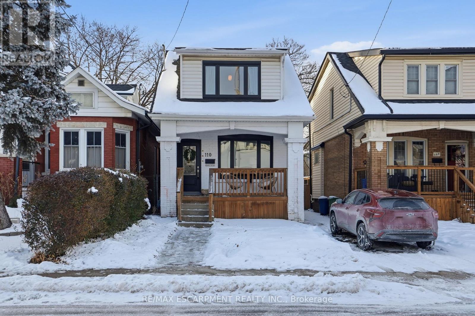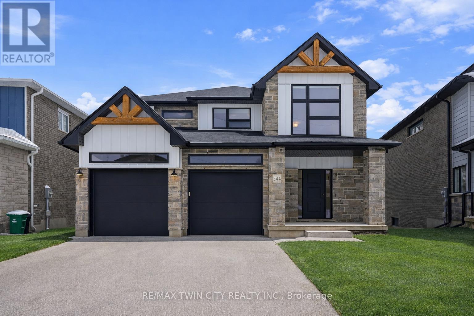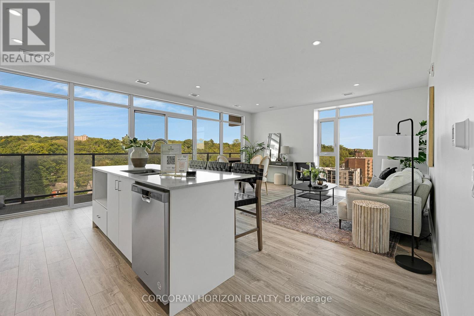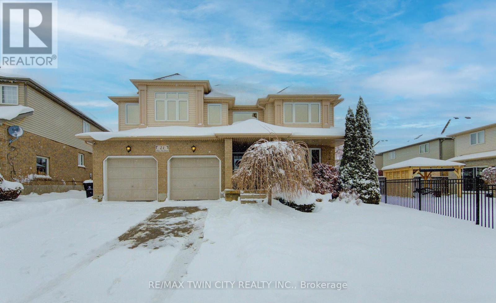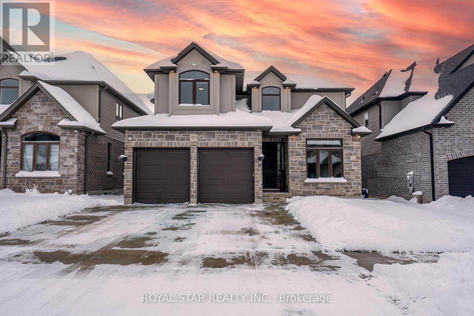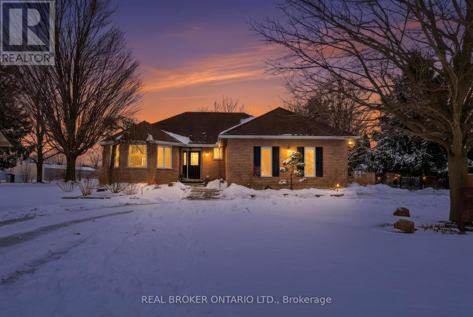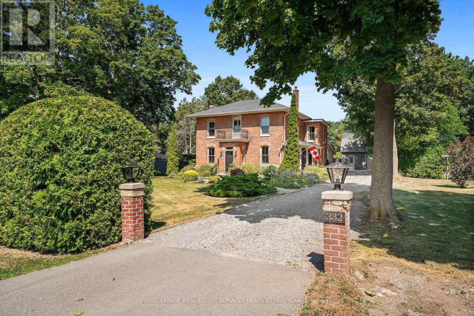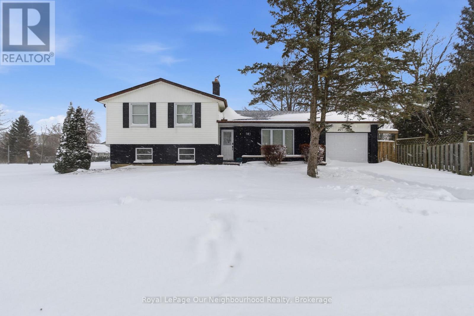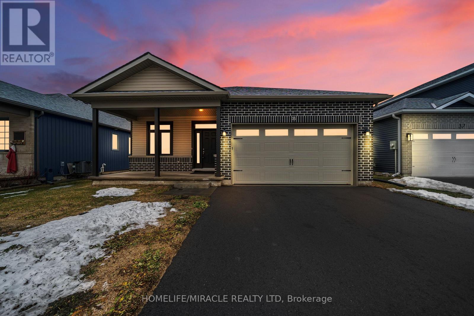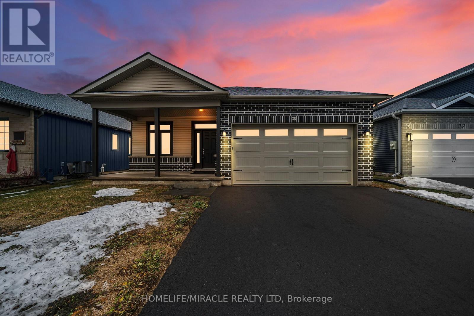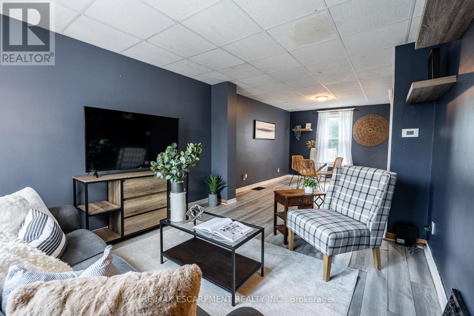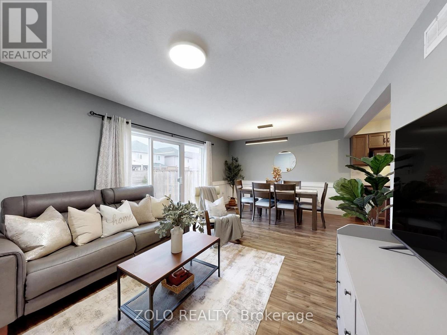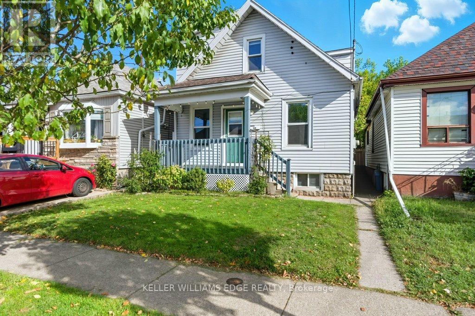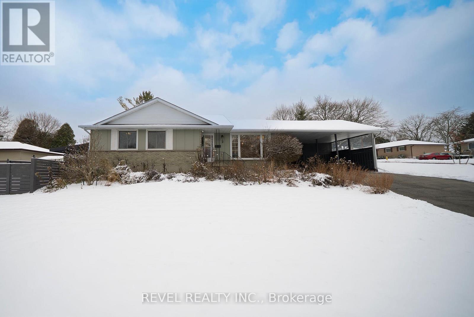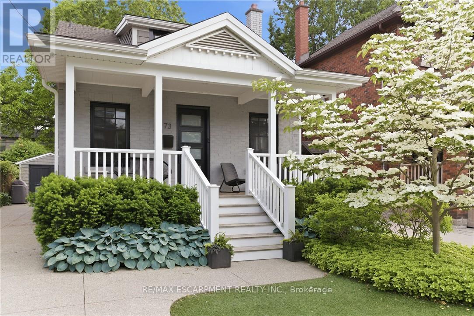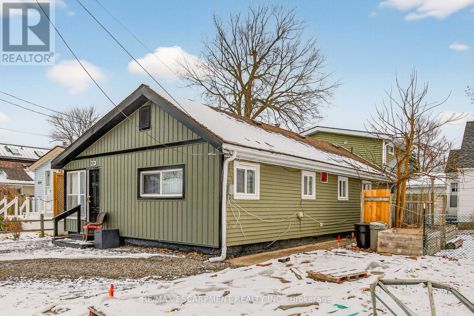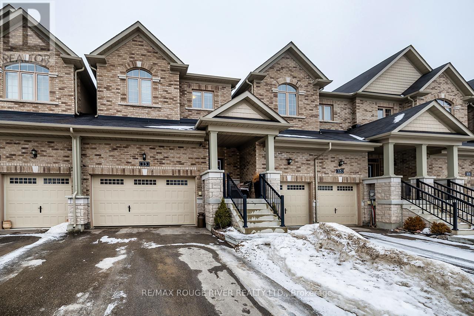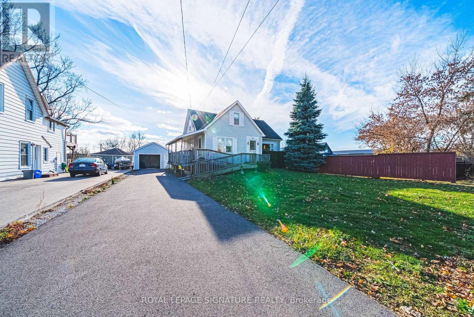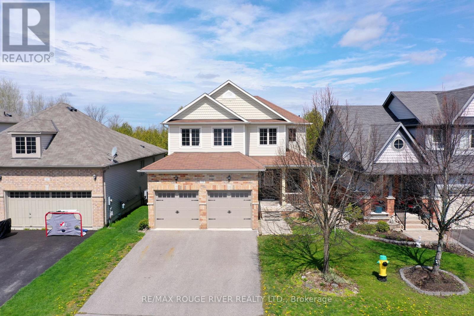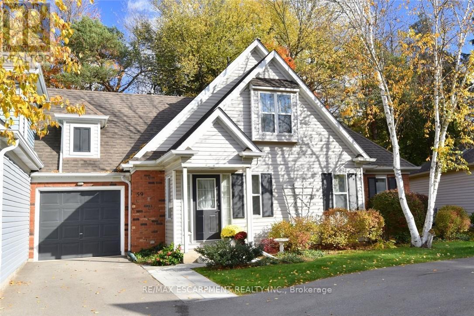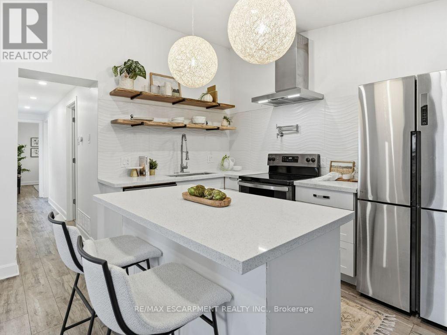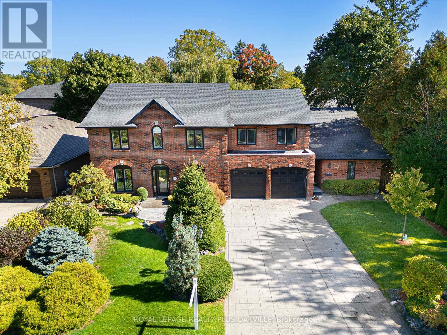32 Capri Street
Thorold, Ontario
Welcome home to 32 Capri Street - a beautifully cared-for, immaculately clean and move-in-ready home where comfort, space, and lifestyle blend together. Whether you're buying your first home, downsizing, relocating, or stepping up from condo living, this inviting property offers something truly special. From the moment you enter the bright foyer with soaring ceilings, you'll feel the sense of openness and warmth. The cheerful eat-in kitchen is perfect for morning coffee, family meals, or casual gatherings with friends, while the cozy family room with gas fireplace creates an ideal space to unwind after a long day. Upstairs, you'll find three comfortable bedrooms, including a generous primary retreat with a walk-in closet and sun-filled east-facing windows - a lovely way to start each morning. The updated 4-piece bathroom adds both style and functionality, and the finished basement offers wonderful flexibility for movie nights, a home office, gym, or guest space.This home has been lovingly maintained with thoughtful updates throughout, including windows, fresh paint, trim, lighting, an owned water heater, and updated furnace and A/C - giving you peace of mind for years to come. Step outside and discover one of the home's most special features: no rear neighbours and direct access to South Confederation Park. Enjoy summer BBQs on the two-tier deck (complete with gas hookup and hot tub-ready pad), or step right into an outdoor lifestyle with pickleball and tennis courts, splash pads, playgrounds, sports fields, and scenic walking trails just beyond your backyard. Located in a friendly, established neighbourhood close to Brock University, Lake Gibson, schools, shopping, and commuter routes - there's truly nothing to do but move in, relax, and enjoy everything this wonderful home has to offer. (id:61852)
Sutton Group Quantum Realty Inc.
110 Kensington Avenue S
Hamilton, Ontario
Step into 110 Kensington Avenue South, where timeless 1920s character meets thoughtful modern upgrades in the heart of Hamilton's sought-after Delta neighbourhood. Perfectly positioned just steps from Gage Park and a short stroll to the cafés, shops and energy of Ottawa Street, this is a home that delivers on lifestyle as much as it does on design. An inviting front porch framed by warm exterior lighting creates an instant sense of welcome, a place to call home. The main level offers a bright, airy living space with high-end touches, like engineered hardwood floors, fresh paint, crown moulding, upgraded baseboards and refined trim throughout. The dining room, with its coffered ceiling and striking light fixture, is a polished backdrop for everything from morning breakfasts to weekend dinner parties. The kitchen is equal parts stylish and functional, complete with crisp white cabinetry, quartz countertops, stainless steel appliances, pantry storage and a double sink. A walkout leads directly to the fully fenced backyard with a patio - your very own outdoor retreat for hosting or enjoying quiet summer evenings. Behind the scenes, peace of mind comes standard. Newer windows and exterior doors, updated shingles and upgraded electrical and plumbing fixtures means you can move in and enjoy. Set on a quiet, tree-lined street surrounded by parks, trails and transit, this family-friendly location is connected to everything. This is a home that feels as good as it looks. RSA. (id:61852)
RE/MAX Escarpment Realty Inc.
244 Otterbein Road
Kitchener, Ontario
Welcome to 244 Otterbein Road: Luxury Living with a Style of Its Own. Here are the top 10 reasons to make this house your forever home: 1. Custom-Built by Ridgeview Homes: This meticulously crafted Home Built in 2021, showcases thoughtful design and premium finishes throughout. 2. No Rear Neighbours: Backing directly onto a serene greenbelt that provides privacy and stunning natural views year-round, creating a peaceful retreat. 3. Elevated Deck with Sleek Glass Railings: The extra wide 8ft sliding Door off the dinette Takes you to deck that serves every purpose: Whether hosting gatherings, enjoying morning coffee or relaxing. 4. Fully Finished Walkout Basement: The professionally finished walkout basement is thoughtfully designed to mirror the quality of the main level featuring 9ft ceilings, premium flooring, gas fireplace, 4pc bathroom, Spacious Rec area and roughed in wet bar/kitchenette, blending indoor/outdoor living effortlessly. 5. Bright, Open-Concept Main Floor with 9ft Ceilings: The inviting family room, centered around a gas fireplace, creates an elegant space. 6. Chef-Inspired Kitchen: Featuring quartz countertops, stainless steel appliances, a large center island and upgraded designer lighting. 7. Luxurious Upper-Level offering 4 spacious bedrooms, 2 spa-inspired 5pc bathrooms and a versatile upper lounge area that can easily be converted into a 4th bedroom and Seller is willing to add that at no extra cost to the buyer. 8. Premium Finishes Throughout: No detail was overlooked, from engineered hardwood flooring to enlarged garage interior and lawn sprinkler system, every finish reflects quality and premium design. 9. Fully Fenced Backyard: The backyard offering a safe space for children and pets while backing onto protected greenspace. 10. Prime Location: Perfectly situated minutes from highways, top-rated schools, public transit, trails and shopping, this home checks every box. This is rare find, Book your private showing today and make it yours. (id:61852)
RE/MAX Twin City Realty Inc.
801 - 50 Grand Avenue S
Cambridge, Ontario
Rare Two-Bedroom Corner Unit with TWO Parking Spaces in the Coveted Gaslight District! Nestled in the heart of historic downtown Galt, this elegant two-bedroom, two-bathroom corner condo offers a perfect blend of style, comfort, and urban convenience. The highly sought-after Gaslight District combines residential, commercial, and cultural elements to create a vibrant and dynamic living experience. Step inside to find nine-foot painted ceilings, wide plank flooring, and premium finishes throughout. The modern kitchen is designed for both function and aesthetics, featuring sleek cabinetry, quartz countertops, a tile backsplash, an oversized island with an undermount sink and gooseneck faucet, and top-tier stainless steel appliances. The open-concept layout seamlessly connects the kitchen to the spacious living and dining areas, making it ideal for entertaining. Floor-to-ceiling windows and a generous balcony invite an abundance of natural light into the space. The primary suite is a private retreat, offering ample closet space, balcony access through sliding glass doors, and a spa-like four-piece ensuite with dual sinks and a walk-in shower. A second bedroom with expansive windows, a four-piece bath with a tub and shower combo, and in-suite laundry complete this impressive unit. Residents of Gaslight enjoy an array of premium amenities, including a stylish lobby with ample seating, secure video-monitored entry, a state-of-the-art fitness center with yoga and Pilates studios, and a game room with billiards, ping-pong, and a large TV. Additional features include a catering kitchen, a private dining room, a cozy reading area with a library, and an expansive outdoor terrace with seating areas, pergolas, fire pits, and a barbecue zone. Experience the best of modern living in one of Cambridge's most exciting communities! (id:61852)
Corcoran Horizon Realty
21 West Tree Drive
Waterloo, Ontario
Great for a large or multi generational family, this 4 bedroom home has plenty of living space! Soaring entryway and living room opens on a grand staircase. Expansive dining room allows for large family gatherings. The kitchen has new gleaming white granite countertops and ample space for storage and room for 2 chefs in the kitchen. Main floor family room is visible from the kitchen and the dinette has a slider to fenced back yard oasis with salt water in-ground pool with overflow hot tub for summer entertaining. Fully finished basement has oodles of more space, a bathroom, huge rec room and another large space. Upstairs features a large primary suite with a walk in closet and an ensuite with separate shower and soaker tub, plus 3 additional bedrooms, main bath and an airy sitting area or office space. Be sure to book your private showing. New furnace and AC in 2022. (id:61852)
RE/MAX Twin City Realty Inc.
325 Masters Drive
Woodstock, Ontario
SHOWS 10/10 LIKE A MODEL HOME! A RARE & PREMIUM RAVINE LOOKOUT LOT! Beautifully Built Travelli Home, Just Over 3,000 SqFt, 1 Owner & Meticulously Maintained. True Pride Of Ownership Evident Throughout. This Sun Drenched 5 Bedroom Executive Home Offers Unmatched Privacy Backing On To A Protected Ravine. Generous, Sized Yard Features A Large Concrete Patio, Perfect For Entertaining, Discover An Upgraded Gourmet Kitchen W/ Tons Of Natural Light, Bright And Open Living Space & Convenient Main Floor Laundry In The Mudroom. Upper Level Features A Primary Retreat W/ 5 pc Ensuite & A 2nd BDRM W/ Its Own Private 3 pc Ensuite (Junior Master). Remaining 3 BDRMs Are All Generously Sized W/ Ample Closet Space. This Is A Turn Key Opportunity You Won't Want To Miss! A True Gem. (id:61852)
Royal Star Realty Inc.
270 Talbot Street
Norfolk, Ontario
Welcome to this meticulously maintained and beautifully updated bungalow with an in-law suite, ideally located on a quiet street in the heart of Courtland. Offering an attached garage and outstanding curb appeal, this home delivers both functionality and style from the moment you arrive. The main floor features a bright and inviting living room with large front windows, a natural gas fireplace, and generous space for everyday living and entertaining. The updated kitchen is a standout, complete with new appliances, quartz countertops, a new sink, and a charming built-in banquette for casual dining. An oversized dining area provides the perfect setting for hosting family gatherings and dinner parties. The primary bedroom offers a private, updated ensuite, while additional family bedrooms and a full bathroom complete the main level. The finished lower level offers exceptional flexibility with its own kitchen, bedroom, and bathroom. Ideal for extended family, guests, or multi-generational living. Outside, the home truly shines. Professionally designed landscaping, landscape lighting, and a full sprinkler and garden bed irrigation system keep the property looking pristine. The backyard is fully fenced and features a new deck with pergola, plus a fire pit and seating area. Perfect for relaxing or entertaining, all while maintaining convenient access and visibility to the driveway. This impressive property offers comfort, versatility, and exceptional outdoor living in one complete package. A rare opportunity you won't want to miss. (id:61852)
Real Broker Ontario Ltd.
332 Ridout Street
Port Hope, Ontario
With its commanding presence, this elegant Victorian residence stands as a timeless testament to craftsmanship and design. Poised on a generous half-acre lot in the heart of Port Hope, it offers a rare opportunity to step back into an era of grace and romance, while embracing the comfort and convenience of modern living. Inside, more than 2,500 square feet of total living space unfolds across light-filled rooms where period character harmonizes seamlessly with contemporary upgrades. Exquisite original millwork and soaring ceilings are complemented by a custom kitchen, a well-appointed mudroom with laundry, and the comfort of central air and heating. The main floor also features a separate family room and a gracious living room, each anchored by its own fireplace while the dining room opens to a charming covered side porch, ideal for morning coffee or quiet afternoon read. The second floor continues the theme of scale and craftsmanship, offering five bedrooms, including a primary with a private ensuite. A beautifully designed four-piece bathroom, complete with double sinks and an expansive glass shower, further enhances the homes livability. The lower level provides exceptional potential, with impressive ceiling height and durable poured concrete floors. Equally captivating, the exterior grounds have been thoughtfully landscaped into a private oasis. Towering twelve-foot cedar hedges embrace the property, while an expansive back patio with pergola sets the stage for relaxed al fresco dining. A detached garage/barn with loft presents versatile options for a workshop, studio, or secluded retreat. Perfectly situated just moments from the Port Hope Golf & Country Club and within an effortless walk to the towns historic core and Trinity College School (TCS), 332 Ridout Street invites you to slow down, breathe deeply, and begin your next chapter in timeless style. (id:61852)
Royal LePage Real Estate Services Heaps Estrin Team
Royal LePage Proalliance Realty
181 Mcmaster Drive
London South, Ontario
Welcome to 181 McMaster Drive - a reimagined living where refined style meets smart-home convenience. Set on a premium corner lot in a quiet cul-de-sac, this home has been fully renovated with high-end finishes, thoughtful design, and cutting-edge technology. This fully integrated SMART Home offers effortless control of interior and exterior lighting, TVs, blinds, ceiling fans, smart thermostat and security cameras, video doorbell, biometric locks, and smart smoke/carbon monoxide detectors. The entire home is internet hard-wired, ensuring reliable connectivity for work and streaming. Inside, enjoy new engineered hardwood throughout most of the home, with 97 pot lights on smart switches, and a new 200-AMP electrical panel. The bright main level features a spacious living room, open dining area with new patio doors leading to its enormous deck. The kitchen includes quartz countertops, resurfaced cabinets, pot filler, garburator, WiFi-enabled stainless-steel appliances, and added dining-room cabinetry for extra storage. Two renovated bathrooms feature new flooring, tub-shower, upgraded fixtures, stylish lighting, high-end vanities, and remote-controlled Japanese toilet-bidet. The main bath includes a spa-style shower equipped with therapeutic body jets - providing a full-body water-massage. Upstairs, three generous bedrooms offer excellent closet space plus a linen closet. The lower level adds a large and flexible extra bedroom and cozy family room with large windows, built-in electric fireplace, and custom shelving/cabinets. The basement showcases a cinema-grade home theater, game room, and snack bar - an ideal hub for entertainment. It includes laundry room, utility room with gas furnace and newer owned hot water tank. Outside, enjoy a refreshed exterior and private backyard with a large gazebo, expansive renovated deck for hosting, and relaxing hot tub. Close to excellent schools, Westmount Mall, transit, shopping, restaurants, and gyms - this home truly has it all. (id:61852)
Royal LePage Our Neighbourhood Realty
35 Allen Street
Prince Edward County, Ontario
Discover comfort and elegance in this inviting 2022 built detached house, nestled in a desirable neighborhood. This well-maintained residence offers good size great room with abundant natural light, a walkout deck, 2 bedrooms plus DEN, 2 car garage accessible from the house as well, specious basement has egress window that you can use the space for living as well and providing ample room for families. Stainless steel kitchen appliances, pot light through out main floor, central heating and air conditioning. Great Location Close To Golf Course, Schools, School Bus Route, Restaurants, Bank, Post Office, Parks, Trails & 30 Min Drive To Both Napanee & Belleville! Steps away from downtown Picton & around 15 to 18 km to renowned Sandbank Provincial Park & Beach. (id:61852)
Homelife/miracle Realty Ltd
35 Allen Street
Prince Edward County, Ontario
Experience The Elegance Of The Swan Model, A Distinguished Detached Bungalow Crafted By Port Picton Homes. This Exquisite Residence Boasts 2 Bedrooms Plus DEN And 2 Bathrooms Within 1,252 Sq Ft Of Refined Living Space, All Thoughtfully Arranged On A Single Main Floor. Revel In The Sophistication Of Hardwood Flooring And 9 Ft Ceilings, Complemented By Expansive Windows That Bathe The Interior In Natural Light. The Gourmet Kitchen Is Adorned With Quartz Countertops And Stainless Steel Appliances, Overlooking A Secluded, Fenced Backyard-An Ideal Setting For Summer Entertaining. The Primary Suite Features A Walk-In Closet And A Luxurious 3-Piece Ensuite With A Separate Walk-In Shower. A Versatile Den Provides An Ideal Space For A Home Office. The Unfinished Basement Offers The Potential For An In-Law Suite. Perfect For Discerning First-Time Homebuyers Or Astute Investors, This Home Is Turn-Key And Poised To Become Your Sanctuary. Great Location Close To Golf Course, Schools, School Bus Route, Restaurants, Bank, Post Office, Parks, Trails & 30 Min Drive To Both Napanee & Belleville! (id:61852)
Homelife/miracle Realty Ltd
52 Connaught Avenue N
Hamilton, Ontario
Discover the charm and potential of 52 Connaught Avenue North, a captivating 1-storey detached home nestled in Hamilton's coveted Stipley/Gibson neighbourhood. This beautifully updated property blends classic character with modern comforts - ideal for families, first-time buyers, or investors alike. Step into a spacious foyer that leads to an open-concept living and dining area, a versatile main-floor bedroom or office, and a contemporary 4-piece bathroom. Two generous bedrooms upstairs provide peaceful retreats with ample light and charm. Enjoy a fully fenced backyard. Situated in a family-friendly, walkable neighbourhood with excellent transit access. Minutes from Gage Park, Tim Horton Stadium, community centres, and local schools. Don't miss an exceptional opportunity for modern living or investment. (id:61852)
RE/MAX Escarpment Realty Inc.
33 Marshall Drive
Guelph, Ontario
A much-loved freehold townhouse that stands out for its space, condition, and lifestyle appeal. Offering 3 bedrooms, 3 full bathrooms, and a powder room, this home delivers a rare level of functionality for today's buyers.The fully finished basement with a full bathroom adds exceptional flexibility for a family room, home office, or guest suite. The laundry room offers both everyday practicality and the opportunity to personalize with your own design touches.Step into an impressive backyard retreat featuring a beautiful deck and potted perennials, a private, peaceful setting ideal for entertaining or unwinding after a long day.Located in a sought-after, family-friendly neighbourhood close to schools, parks, trails, and everyday amenities, this move-in-ready freehold home presents an outstanding opportunity in the Guelph market. Homes of this quality, layout, and care are rarely available. Other inclusions are Central vacuum, Google nest smart gen-3 thermostat, the kitchen table/ centre island with 2 chairs & NEMA 14-50 plug installed in Garage for charging Electric vehicles delivering 32 amps of continuous charging. Don't miss it! (id:61852)
Zolo Realty
159 Hope Avenue
Hamilton, Ontario
159 Hope Ave is the affordable home you were hoping for! This 1915 Homeside home will check every box - offering a renovated kitchen, large fenced yard, 3 bedrooms, and 2 updated bathrooms. The covered front porch is a welcoming entry to the main floor. The living room overlooks the front yard and leads the way into the renovated kitchen/dining area. Renovated back to the studs in 2016, this kitchen offers white cabinetry, stone countertops, and a classic view of the backyard. The kitchen opens up to the dining room, with space for a family-sized table plus a bar cart or storage hutch. Just off the dining room, you'll find a back hall with a renovated main floor bathroom and backyard access. A main floor bedroom completes this level. This bright room offers so much potential - as a bedroom, bright home office, play room, or second living area. Headed upstairs, you'll find two very large bedrooms - each including a closet and enough space for a desk or reading nook. A 4-piece updated bathroom (with clawfoot bathtub!) sits between the two bedrooms and completes this floor. The basement has been waterproofed and features a sump pump - giving you peace of mind for all your storage needs. The backyard is a private and enjoyable space. It's surrounded by mature trees, and has a large back deck for entertaining and a raised planter bed for your veggie garden! Plenty of street parking available and just moments from Andrew Warburton Park! (id:61852)
Keller Williams Edge Realty
2 Grenada Drive
Norfolk, Ontario
Welcome to 2 Grenada Drive, a beautifully updated 3-bedroom, 1.5-bath bungalow in a quiet, mature Simcoe neighbourhood. The main floor features fresh paint, new flooring (2023), modern lighting, and large windows that brighten the living and dining areas. The living room offers a warm, inviting feel with its updated electric fireplace (2022) and contemporary sconces, while the dining room comfortably seats six and provides an ideal space for everyday meals or entertaining. The fully renovated kitchen (2023) offers two-tone cabinetry, matte granite countertops, floating shelves, stainless steel appliances, and stylish pendant lighting. All three bedrooms are well-sized with updated doors, new hardware, and generous closets-two with built-in organizers. The 4-piece bathroom was fully renovated in 2021 with modern finishes. The finished basement adds excellent extra space with a large rec room, bar area, 2-piece bath, laundry, and a versatile bonus room ideal for an office or hobby room. Outside, enjoy a private backyard with a stamped concrete patio and pergola-perfect for relaxing or hosting guests. Additional features include a double carport, updated windows, a 200-amp electrical panel, AC (2022), attic insulation, and basement waterproofing. A move-in-ready home offering comfort, style, and thoughtful updates throughout. (id:61852)
Revel Realty Inc.
55 Enfield Drive
Cambridge, Ontario
Welcome to this beautifully updated detached home in the desirable Galt East neighbourhood of Cambridge. Offering 3 spacious bedrooms and 2+1 bathrooms, this freshly painted home features a bright, modern aesthetic with neutral tones and stylish finishes throughout. The primary bedroom includes a walk-in closet and a private 3-piece ensuite for added comfort. The eat-in kitchen is a standout with abundant cupboard and counter space, perfect for everyday living and entertaining. Enjoy a functional main-level family room and walk out from the kitchen area to a two-tier deck overlooking a fully fenced, oversized lot-ideal for kids, pets, and summer gatherings. The unfinished basement offers a large open canvas for future living space, a home gym, or recreation area. A move-in-ready home with room to grow, set in a family-friendly location close to schools, parks, and amenities. Just minutes away from major routes like Hespeler Rd and HWY 401. Come and check it out for yourself! (id:61852)
RE/MAX Twin City Realty Inc.
73 Arkell Street
Hamilton, Ontario
This is prime Westdale, set in the walkable triangle between the neighbourhood's top schools and just a short stroll to McMaster University.This is the kind of home buyers hope exists and usually doesn't. Everything is done. The heavy lifting is over. No renovations. No weekends lost. You move in and live stress-free.The home has been comprehensively updated where it matters most-kitchens, baths, systems, exterior, and layout. The main floor was taken back to the studs and rebuilt properly, creating a comfortable, functional space that works well day to day. Major exterior improvements, garage rebuild, mechanical updates, and waterproofing have all been completed over time. See full list of upgrades for details and dates.For young families, this is exactly why people fight to get into Westdale. Tree-lined streets, kids on bikes, and a true sense of community. Walkable to Westdale Secondary, Cootes Paradise Elementary, Dalewood, and the neighbourhood core.Inside, the home feels right-bright, warm, and welcoming. Character where you want it, modern updates where you need them. Nothing feels like a project in disguise.Homes that are fully finished, properly updated, and located like this rarely come in under a million dollars. Yet here it is. If you want Westdale walkability, McMaster proximity, strong schools, and a home that's already done, this one deserves a very close look. (id:61852)
RE/MAX Escarpment Realty Inc.
3824 Roxborough Avenue
Fort Erie, Ontario
Very unique well maintained one storey duplex/two family home offering two separate units. Front unit includes living room, dining room kitchen, four piece bath, large bedroom and access to shared laundry. In the middle of the house is a bedroom that could be included in unit 1 or added to unit 2 - depending on what tenant needs. Second unit includes living room, kitchen, two piece bath and bedroom plus shared use of the laundry room, and a second level loft that includes a master bedroom and three piece bathroom. Check floor plans for my details included in this virtual tour! The house has been lovingly updated by its owner and includes engineered hardwood through out (no carpeting), two updated kitchens, 2.5 updated bathrooms, and lots of closet space. Mechanicals are all up to date, including a natural gas forced air furnace which is 3 years old, plus central air also 3 years old. Windows are all vinyl and were replaced approx 7 years ago, asphalt roof shingles replaced in 2017. Municipal water and sewer service the home. Updated exterior vinyl siding creates great curb appeal. Four parking spots in the front, and a beautiful private back yard - completely fenced in. The rear unit is currently lived in my the owner, and the front unit is vacant - previously rented as a one bedroom unit for $1500 per month. Great opportunity to live in one side and rent the other out - either with a full time tenant or as an air BNB - lots of demand for this in Crystal Beach! Or perfect for in-law suite or adult child moving back in! Amazing location with wonderful amenities including the beach, a quaint downtown and lots of shopping and restaurants nearby. (id:61852)
RE/MAX Escarpment Realty Inc.
13 Highlands Boulevard
Cavan Monaghan, Ontario
Welcome Home To 13 Highlands Blvd In The Picturesque Town Of Millbrook! A Spacious Open Concept 3 Bedroom 3 Bathroom Town Home With Sprawling Hilltop Views Of The Valley Below, And No Neighbours In Behind!! This Home Boasts 9 Foot Ceilings, And A Modern Open Concept Kitchen With Quarts Counters, Island, And Stainless Steel Appliances!! Sliding Glass Doors Lead You To A Gorgeous Back Yard. An Elegant Finished Oak Staircase Will Lead You Upstairs To 3 Nicely Sized Bedrooms A Full Bathroom And A Well Appointed Laundry Room! The Primary Bedroom Bathes In Natural Light And Includes An Oversized Walk In Closet And Spa Inspired Ensuite Bath With A Stunning Freestanding Soaker Tub With Roman Tub Filler, As Well As A Framed Glass Shower With Rain Head! Plenty Of Vehicular Room Is provided By The 2 Car Garage, With Access Into The Home As Well As A Separate Door To The Back Yard. To Top It Off this Home Comes Equipped With 200 Amp Electrical Service. At Only 6 Years Old There Really Is Nothing To Do But Move In And Call It Home! (id:61852)
RE/MAX Rouge River Realty Ltd.
9037 Airport Road W
Hamilton, Ontario
Welcome to 9037 Airport Road West in charming Mount Hope! This detached home sits on an impressive 60 x 209 ft lot, offering endless possibilities and room to enjoy outdoor living. Featuring 3 bedrooms, the home includes 2 main floor bedrooms plus a spacious upper level that includes an additional bedroom and home office - this space would make for an incredible primary suite! The basement, filled with memories of a time gone by, features a wet bar, plenty of space and a separate entrance - the possibilities!. Outside, the property continues with a detached garage with hydro, perfect for a workshop, studio, or extra storage. Recent updates include newer shingles and a freshly paved driveway, ensuring peace of mind and great curb appeal. Located in a growing community, and with convenient C6 zoning, this property delivers a fantastic opportunity for families, investors, or anyone with a vision! Come have a look, you'll be happy you did! (id:61852)
Royal LePage Signature Realty
78 Cook Street
Kawartha Lakes, Ontario
Walkout Basement with Separate Entrance | In-Law Suite Potential | Backing Onto Greenspace Located in one of Lindsay's most sought-after, family-friendly neighbourhoods, this spacious 3+1 bedroom, 4-bathroom home offers comfort, flexibility, and exceptional lifestyle value. Designed for modern family living, the main floor features separate living and family rooms, ideal for entertaining, relaxing, or working from home. Cherry hardwood flooring adds warmth and timeless appeal throughout the principal living areas. The open-concept kitchen and dining area serves as the heart of the home and includes a walkout to a large deck overlooking the backyard, perfect for morning coffee, summer barbecues, and enjoying the peaceful natural surroundings. A main-floor laundry room with garage access and interior entry to the basement adds everyday convenience, while the double attached garage provides ample parking and storage. The fully finished basement is completely set up for an in-law suite and includes a separate walkout entrance to the backyard, creating a private, functional living space ideal for extended family, an adult child, or guests. This versatile lower level significantly enhances both usability and long-term value. Backing directly onto the Kawartha Trans Canada Trail, the backyard offers a quiet, private greenspace setting with access to scenic walking and biking trails-an increasingly rare feature for buyers seeking outdoor lifestyle amenities close to town.2025 updates: all new appliances, new stair carpeting, new toilets in two bathrooms, most window inserts replaced (excluding basement), upgraded gas line for BBQ, furnace humidifier, new kitchen sink, pull-down blinds, smart garage door opener, smart doorbell camera, and smart thermostat. This home delivers on space, flexibility, and location, with standout features including a walkout basement, separate entrance, in-law suite potential, and greenspace backing-a true must-see in Lindsay. (id:61852)
RE/MAX Rouge River Realty Ltd.
59 - 175 Fiddlers Green Road
Hamilton, Ontario
FANTASTIC END UNIT !! 2 bed 2 bath Bungaloft in an amazing complex. The bright and spacious main floor offers a Beautiful updated kitchen (2023), Large living & dining room with Gas Fire Place that overlooks a huge private backyard, a choice between a main floor bedroom or family room that has a skylight, 3 Piece bath and walk in wardrobe closet, Updated 2-piece bath and laundry area. The upper level has a large bedroom with walk in closet and a 4-piece bathroom with sky light. The lower level is unspoiled awaiting your personal touch. This community is close to shopping, restaurants, parks, and the prestigious Hamilton Golf and Country Club-this home offers the perfect blend of lifestyle and location. (id:61852)
RE/MAX Escarpment Realty Inc.
48 Frederick Avenue
Hamilton, Ontario
This isn't just a home - it's a lifestyle! A bright, stylish detached property in Crown Point with walkable access to Ottawa Street and a versatile bonus studio you won't find elsewhere! Nestled in the vibrant heart of Crown Point, this 2-bedroom, 1-bath detached home offers a rare mix of location, function, and flexibility and just a short stroll to the shops, cafés, and restaurants along Ottawa Street. Step inside to a bright, sun-filled open-concept layout with natural light flowing throughout the day. The kitchen is the star of the show. Enjoy quartz countertops, stainless steel appliances, a built-in dishwasher, wine fridge, and pot filler - ideal for home chefs and effortless entertaining. The renovated bathroom features contemporary tilework and in-suite laundry with a dedicated folding counter. Outside, the front yard is a gardener's dream. Raised beds are ready for vegetables, herbs, or seasonal flowers. The private, low-maintenance backyard is designed for hosting, including a spacious partially covered deck. At the rear of the property, a finished and insulated bonus structure with hydro offers endless possibilities. Perfect as a dedicated home office, creative studio, gym, workshop, or guest retreat. An additional insulated storage room with a separate entrance adds even more flexibility and could easily be transformed into a sauna. A long private driveway with parking for three vehicles and a welcoming front porch complete this thoughtfully upgraded home. Surrounded by Hamilton's best amenities, trendy dining, independent shops, and excellent walkability, this move-in-ready property stands out in one of the city's vibrant neighbourhoods. (id:61852)
RE/MAX Escarpment Realty Inc.
679 Greenravine Drive
Hamilton, Ontario
Welcome to this rare and beautifully renovated residence offering over 5,000 sq. ft. of finished living space in one of Ancaster's most sought-after neighbourhoods. Designed for today's modern family, this exceptional home features 4+1 bedrooms, 5 bathrooms, a chef-inspired kitchen, and a private in-law or income suite - all complemented by a resort-style backyard.The main home showcases a bright and functional layout with dark hardwood floors, skylights, and large windows that flood the living spaces with natural light. The chef's kitchen is the heart of the home, featuring a large centre island and generous workspace - ideal for everyday living and entertaining. A refined library and warm family room provide inviting spaces for both relaxation and gatherings.Upstairs, four spacious bedrooms include a luxurious primary retreat with a spa-inspired ensuite offering a deep soaker tub, oversized glass shower, and double vanity. The additional bedrooms are well-appointed with ample closet space and access to beautifully renovated bathrooms with modern tile, large showers, and quality finishes. The home includes three full bathrooms and two powder rooms for added convenience.A standout feature of this property is the fully self-contained in-law or nanny suite with private front and back entrances, full kitchen, living area, bedroom, and bathroom - perfect for multi-generational living, live-in caregivers, or rental potential.The professionally landscaped backyard is a true outdoor retreat, complete with a pool, hot tub, upper deck with awning, interlock patio, gazebo, and storage shed - ideal for both relaxing and entertaining.This is a rare opportunity to own a move-in-ready, multi-generational home in a premier Ancaster neighbourhood. (id:61852)
Royal LePage Realty Plus Oakville
