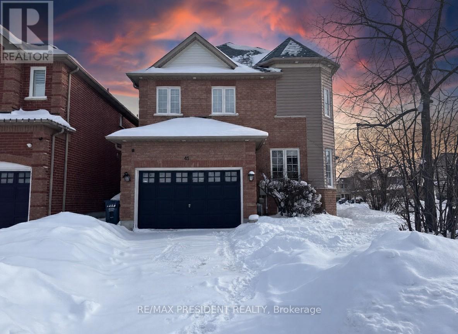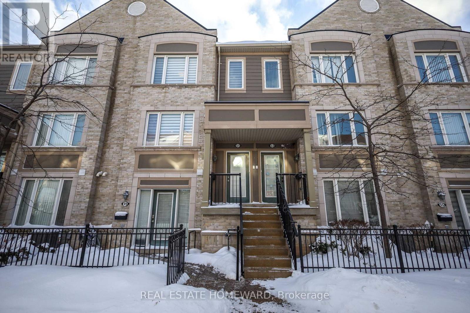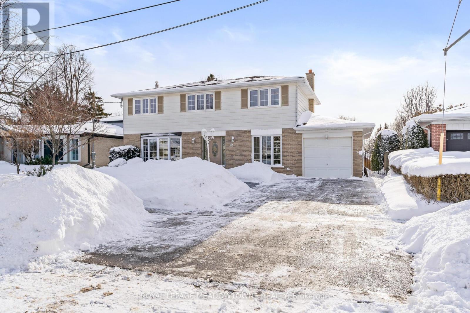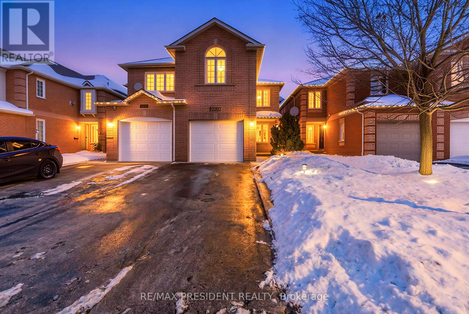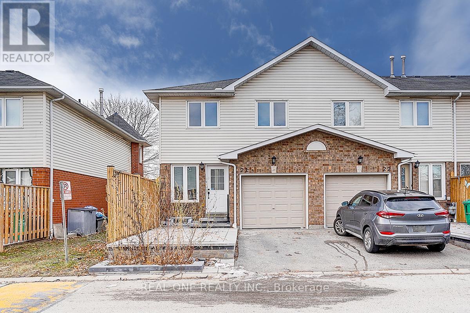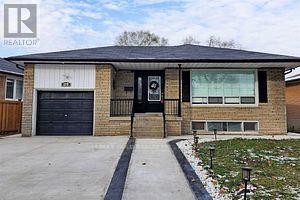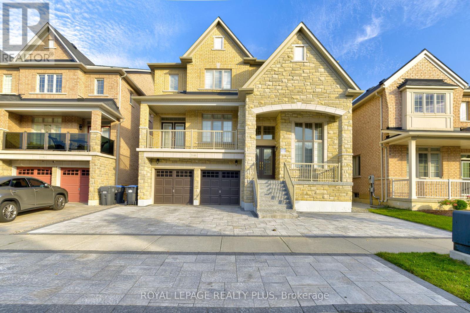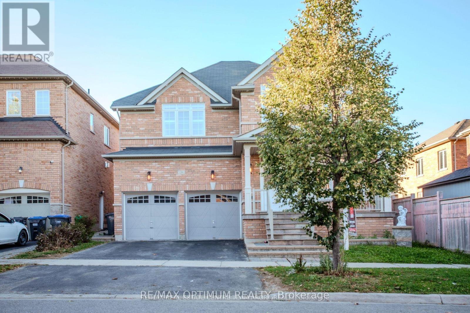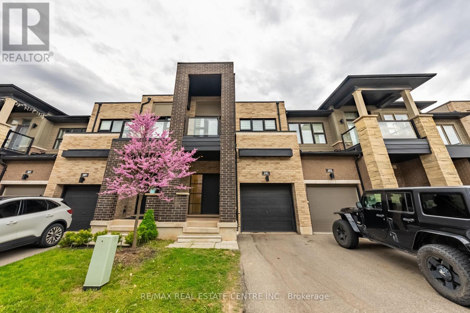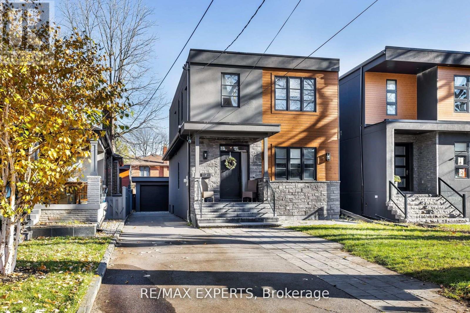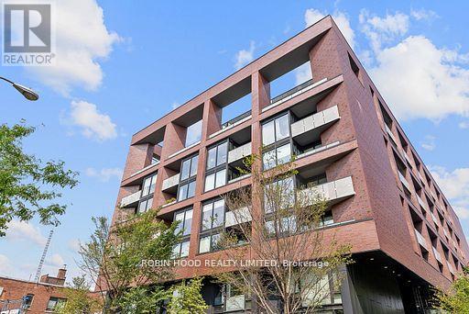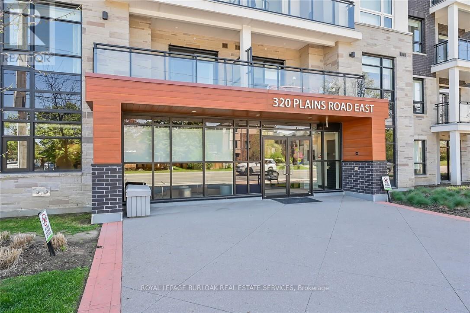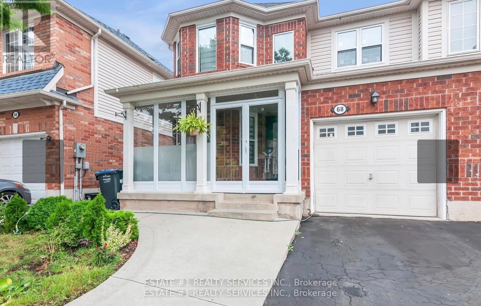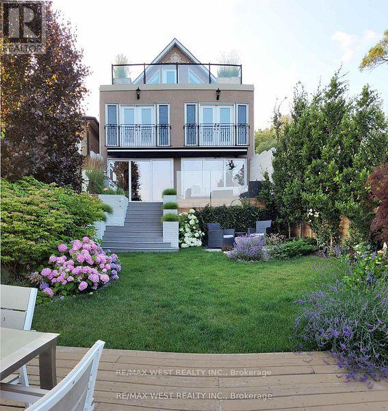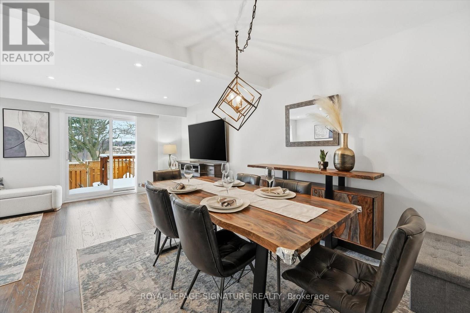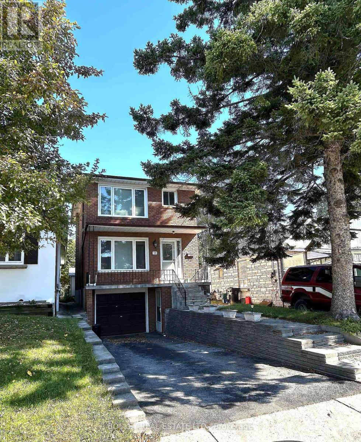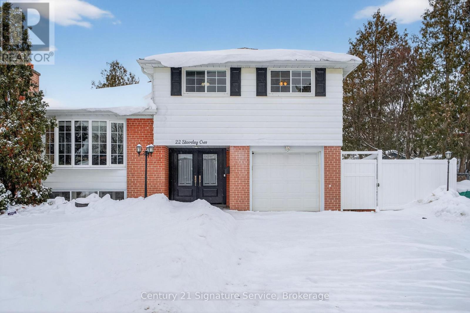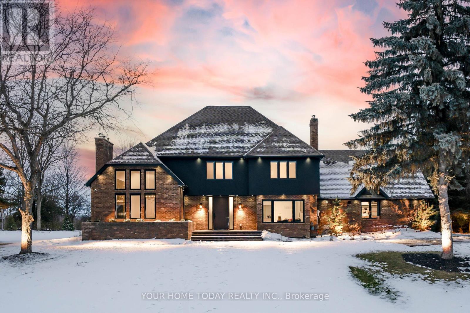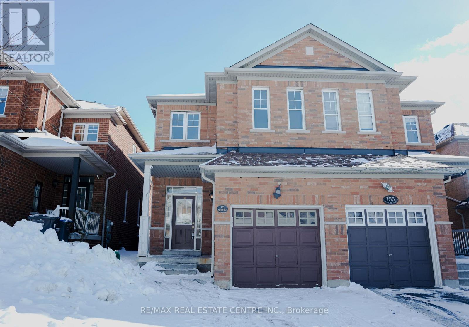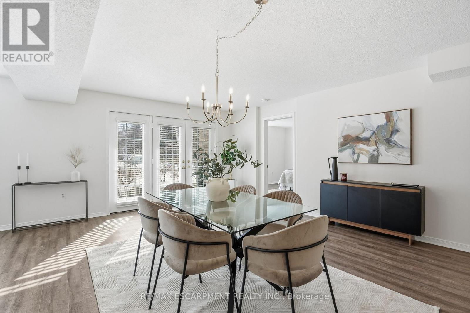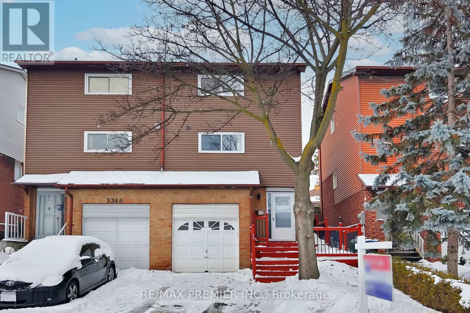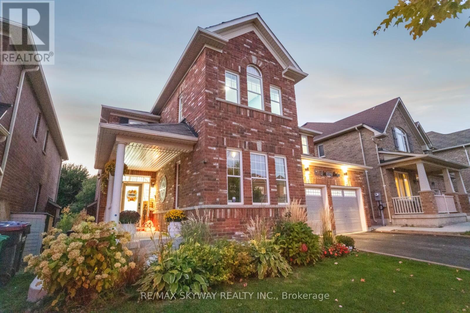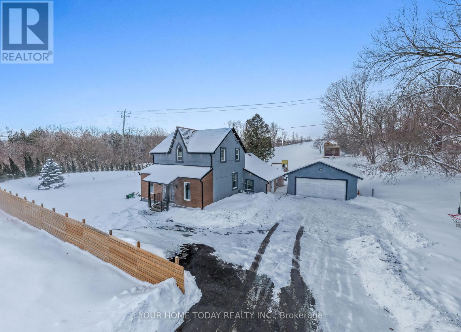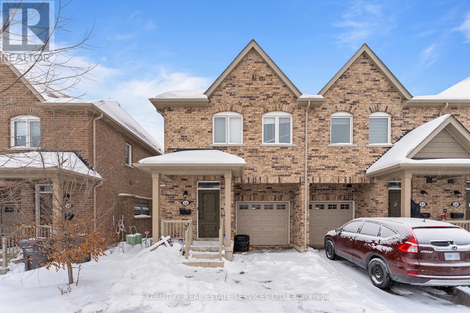41 Fallstar Crescent
Brampton, Ontario
Welcome to 41 Fallstar Crescent - a rare corner-lot detached home offering exceptional parking and income potential. Situated on a quiet crescent with no sidewalk, this property features a large driveway with parking for up to 6 vehicles, a major advantage in this high-demand Fletcher's Meadow neighborhood. The home offers 4+2 bedrooms and 4 washrooms, with a fully finished 2-bedroom basement apartment and separate side entrance, providing strong rental income from day one. Bright main floor with spacious living and dining areas, hardwood flooring, and a family-sized kitchen with stainless steel appliances and walk-out to a private backyard. Upper level includes four generously sized bedrooms, including a primary bedroom with walk-in closet and 4-piece ensuite. Premium corner lot with a sizeable side and rear yard-ideal for families or investors. Close to schools, parks, plazas, transit, Cassie Campbell Community Centre, and Mount Pleasant GO Station. (id:61852)
RE/MAX President Realty
51 - 5650 Winston Churchill Boulevard
Mississauga, Ontario
Are you searching for the perfect starter home in a sought-after neighbourhood, surrounded by top-rated schools, everyday amenities, and truly move-in ready? Look no further-this one checks all the boxes. This beautifully updated 2-bedroom, 3-washroom home offers a warm, inviting, and spacious layout, ideal for putting down roots. The open-concept living space has been thoughtfully renovated throughout. The fully revamped kitchen features brand-new cabinetry, quartz countertops, a large eat-in island, new appliances, and a modern sink-perfect for both everyday living and entertaining. The living and dining areas showcase new flooring and contemporary pot lights, creating a bright and stylish atmosphere. All bathrooms have been upgraded with new vanities, while updated zebra blinds, fresh paint throughout, and thoughtful details complete the home's refreshed look. The garage and driveway provide parking for two vehicles, a rare feature for homes in this area .Located in a family-friendly neighbourhood with top-ranked schools, quick highway access, excellent restaurants, and a strong sense of community, this home truly has it all. (id:61852)
Real Estate Homeward
29 Stockman Crescent
Halton Hills, Ontario
Stunning RAVINE lot on quiet crescent! The views are incredible. Enjoy your morning coffee in the fabulous kitchen or on the gorgeous deck looking out onto the breathtaking Hungry Hollow ravine. 1/5th of an acre in town with beautiful gardens and tons of privacy. The house is in mint condition and offers four bedrooms and 2.5 bathrooms plus a walkout lower level. The chef's kitchen is one of the nicest kitchens you'll see with loads of counter space, a computer nook, quartz counters, a huge breakfast bar, ample cupboard space, stainless steel appliances plus a gas stove top and built-in oven! The bathrooms are all updated and there is even a lovely 3-pc ensuite. There are two gas radiant heat fireplaces, ideal as a backup heat source, that offer a warmth and glow to the living room and rec room. The walkout offers a workshop space, office nook, laundry area and a rec room. Tons of upgrades: shingles 2025, furnace 2017, air conditioner 2017, windows 2021, attic insulated to R60, electrical 2013. Fully fenced yard, pretty garden waterfall, garage and double driveway. Walk to parks, schools, shops and the incredible trail system in your backyard. A nature lover's haven! Pride of ownership ... shows to perfection and it has all been done for you! Just move in and enjoy the view! (id:61852)
Royal LePage Meadowtowne Realty
7031 Graydon Court
Mississauga, Ontario
Welcome to this tastefully updated and freshly painted home, ideally situated in one of the most sought-after neighborhoods. This property features three generously sized bedrooms along with a fully finished lower-level in-law suite offering a bedroom, full bathroom, living area, and kitchen-perfect for extended family or added living flexibility. The well-planned layout includes a bright living room, a dedicated dining space, and a warm family room with a gas fireplace, ideal for entertaining or unwinding. The contemporary kitchen is highlighted by granite countertops, a sleek new backsplash, and stainless steel appliances installed in 2023. Recent upgrades throughout the home include new flooring, modern light fixtures, pot lights, a stylish staircase with custom spindles, renovated bathrooms, a new A/C and furnace (2023), and a new garage door (2023). Conveniently located within walking distance to schools, daycares, parks, and scenic trails, with quick access to Highways 401 and 407, shopping, and everyday conveniences. (id:61852)
RE/MAX President Realty
21 - 1485 Torrington Drive
Mississauga, Ontario
End unit two storey Townhouse like semi. Incredible opportunity to move into this fantastic, well run and family friendly townhome community in East Credit! Fully renovated with painted throughout. Boasting 3 Bedrooms, 3 Washrooms And The Convenience Of 2 Parking Spaces. Amazing upper floor with two brand new 4pc ensuite MODERN bathroom and flooring .The primary bedroom has a 4 pc ensuite, walk in closet and very generous size ideal for King sized bedroom furniture. The lower level is finished to include a family room, with laundry room and ample storage space out of sight! New front patios last summer. Almost new Furnace and Heat pump. This Property Is Ideal For Those Seeking A Stylish And Functional Living Space. With Its Contemporary Design And Ample Room For Comfortable Living, This Unit Promises A Perfect Blend Of Comfort And Style In A Prime Location. A well maintained & managed complex with visitor parking & Incredible park in the centre of the complex for the kids to play. Located in a top-rated school district, Close to all amenities - Community centres, Schools, Parks, Grocery Stores, Minutes to the 401, 403 Highways and Square One & Heartland Shopping Centre. Corner bus. Must see property! Some pictures are AI Designed. (id:61852)
Real One Realty Inc.
189 Kingsview Boulevard
Toronto, Ontario
Luxury, comfort, and unmatched convenience await.!!! Welcome to 189 Kingsview Blvd, a stunning, fully renovated family home that delivers an exceptional blend of luxury, space, and convenience in the heart of Etobicoke. This beautifully updated residence features 3 bedrooms and 2 bathrooms on the main floor, along with a high-quality finished basement units, with 2 Kitchens, offering 2 additional full bathrooms wet Bar and a spacious recreational room-complete with a separate entrance, ideal for an in-law suite or extended family. Step inside to bright, open living and dining areas highlighted by large windows that bring in natural light throughout. The modern kitchen showcases granite countertops, stylish finishes, and ample storage-perfect for family cooking and entertaining.The private backyard is a true retreat, featuring a large concrete patio, fire table, and a relaxing HOT TUB, creating the perfect space for gatherings or quiet evenings at home.Situated in a highly connected location, you're just 5 minutes from Pearson Airport, right next to Hwy 401 and Hwy 409, and only 4 minutes to Etobicoke North GO Station-making commuting effortless. (id:61852)
RE/MAX Gold Realty Inc.
3146 Southwind Road
Mississauga, Ontario
Welcome to This Beautiful Luxurious Executive Home in Churchill Meadows by Greenpark.Situated on a 45-ft wide lot, Fully Upgraded, this elegant residence welcomes you with an impressive foyer featuring soaring ceilings and a bright home office/library with a 13.5-ft ceiling, filled with natural light. main floor showcasing hardwood flooring.The chef's kitchen is a true showpiece, featuring an abundance of cabinetry, stainless steel appliances, quartz countertops and backsplash, servery, and a large centre island with ample storage. A spacious eat-in breakfast area with sliding doors provides a walk-out to the deck-perfect for indoor-outdoor living. Elegant wood stairs with iron pickets.Generously sized living and dining areas open onto a front-yard balcony, while the family room is highlighted by a cozy fireplace, creating a warm and inviting atmosphere. A main-floor laundry room and 2-piece powder room complete this level. Upstairs, the primary suite offers a custom walk-in closet and a spa-inspired 5-piece ensuite featuring a soaker tub, walk-in shower, his-and-hers sinks, and refined finishes throughout. Three additional well-sized bedrooms complete this level, each with generous closet space-two sharing a semi-ensuite, and the fourth bedroom featuring its own 4-piece ensuite bathroom.The finished lower level adds exceptional versatility, offering a fifth bedroom, an additional 4-piece bathroom, and a spacious recreation area with rough-in for a kitchen and a walk-out to the backyard-ideal for an in-law suite or extended entertaining space. Spent $$$ on landscaping. Step outside to a spacious, fully fenced backyard with a garden shed, providing plenty of room for children, pets, and outdoor gatherings. Additional highlights include California shutters throughout and a central location close to restaurants, schools, parks, golf and country clubs, and more.This elegant residence is truly move-in ready and waiting to welcome you home. (id:61852)
Royal LePage Realty Plus
150 Lloyd Sanderson Drive
Brampton, Ontario
Welcome to this beautifully maintained 4+3 bedroom, 5-bathroom detached home in the prestigious Credit Valley community of Brampton! Offering approximately 3000 sq. ft. above grade, 9 Ft Ceilings, this elegant home features a finished basement and a functional, family-oriented layout designed for comfort and style. The main floor showcases a bright living and dining area with hardwood flooring, an inviting family room with a fireplace overlooking the backyard, and a modern kitchen with granite countertops, centre island, tile flooring, and stainless steel appliances. The breakfast area with walk-out to the patio makes entertaining effortless. Upstairs, the primary bedroom features a 5-piece ensuite and walk-in closet, while each additional bedroom is connected to the washroom. The finished basement offers an additional 3-piece bath and versatile living space, perfect for recreation, guests, or extended family. The finished basement includes three spacious bedrooms, a 3-piece bathroom, a modern kitchen, and a large open-concept family area combined with the kitchen. The basement also features hardwood flooring and pot lights throughout, creating a warm and inviting space perfect for recreation, guests, or extended family living. Additional highlights include central air conditioning, a double-car garage, private driveway with parking for 6 vehicles, and a fenced yard. Located near Creditview Rd & Queen St W, minutes from top-rated schools, parks, shopping, transit, and all major amenities, this home blends luxury, location, and practicality. (id:61852)
RE/MAX Optimum Realty
RE/MAX Realty Services Inc.
391 Athabasca Common
Oakville, Ontario
Gorgeous 2 Storey Freehold Town-Home, Sun Drenched South Facing Beautiful Home In Most Convenient Location In Oakville. 3 Bedroom, 3 Bathroom, Finished Basement, Upgrades Dark Hardwood Floor and Sheer Zebra Shades Blinders, One Of A Kind Modern Design Layout. Open Concept Delightful Living & Dining Area, Gourmet Kitchen With Granite Counters, Island, Backsplash, Breakfast Bar & S/S Appliances And Sliding Door to The Backyard, Large Mudroom With Access To The Garage, Master Retreat With Luxury Ensuite Includes Sleek Freestanding Soaking Bathtub, Glass Enclosed Shower & Large Vanity & Walk-In Closet. Private 2nd Bedroom With Walk--Out To Glass Paneled Balcony, 9Ft Ceilings, Large Rec. Room, Rough-In Bathroom and Lots Storage Space in The Basement. Close To A++ Schools, Community Centre, Parks, Restaurants, Major Shops, Trails, Quick Access Hwy 407 & 403, QEW And Go Transit, Move-In Ready!! (id:61852)
RE/MAX Real Estate Centre Inc.
5 Dartmouth Crescent
Toronto, Ontario
Lakeside living in the highly sought-after Mimico neighborhood. This custom-built three-bedroomresidence is ideally situated on a quiet, tree-lined street and offers a refined blend ofcontemporary design and everyday functionality. The open-concept layout showcases a bright,modern kitchen designed for entertaining, featuring an oversized island, quartz countertops,premium KitchenAid appliances, a coffee bar, and statement pendant lighting. Hardwood flooring,soaring ceilings on the main and upper levels, 8-foot high-profile doors, a solid oakstaircase, and abundant natural light elevate the home's sophisticated aesthetic. Step out fromthe combined kitchen/dining space to a fully fenced, professionally landscaped backyardoffering potential for a future garden suite. The spacious primary bedroom retreat features afour-piece ensuite, walk-in closet, electric fireplace, and recessed lighting. The upper levelalso includes an additional four-piece bathroom and the convenience of a dedicated laundryarea. The fully finished lower level further enhances the living space with a recreation room,wet bar, three-piece bathroom, electric fireplace, and a second laundry area. Perfectlypositioned just steps from the waterfront, Mimico GO Station, and a vibrant selection of shopsand restaurants, with quick access to downtown Toronto and Pearson Airport-this is lakesideliving at its finest. (id:61852)
RE/MAX Experts
511 - 383 Sorauren Avenue
Toronto, Ontario
Welcome to this bright, contemporary suite in one of Toronto's most sought-after neighbourhoods. The spacious layout is bathed in natural light from expansive windows, while the sleek, modern kitchen opens effortlessly into the living and dining areas-ideal for entertaining or relaxed day-to-day living. Step outside and immerse yourself in everything Roncesvalles has to offer, from Sorauren Park and the popular Farmers' Market to an array of charming cafés and local shops, all just steps away. Commuting is effortless with exceptional access to three TTC lines, the UP Express, and multiple transit options. Residents enjoy premium amenities including a fully equipped fitness centre, a stylish party room, pet-friendly policies (with restrictions), and ultra-fast Beanfield internet. More than just a place to live, this is a lifestyle opportunity in one of Toronto's most vibrant communities. (id:61852)
Robin Hood Realty Limited
312 - 320 Plains Road E
Burlington, Ontario
Step into Affinity by Rosehaven - Aldershot's stylish spot where convenience, comfort, and modern vibes live their best lives. Perfect for first-time buyers, downsizers, or anyone who's over the whole "cutting grass and shoveling snow" thing. This 2-bed, 2-bath charmer serves up 900 sq. ft. of open-concept goodness, complete with a custom kitchen, Corian countertops, stainless steel appliances, and enough prep space to convince everyone you're absolutely starring in your own cooking show. Commuter? You'll love the GO Station just minutes away. Foodie? Steps to restaurants. Shopaholic? Your wallet's trembling already. This building is not shy about amenities-think gym, yoga studio, rooftop terrace with BBQs & fireplace, billiards, and a slick party room. Plus: elevator, same-floor locker, pet-friendly neighbors who will show you dog pics before you even ask. Whether you're starting fresh or simplifying life, this condo wraps it all in one stylish, low-maintenance package. Your only job? Move in, kick back, and enjoy the vibes. (id:61852)
Royal LePage Burloak Real Estate Services
68 Ponymeadow Way
Brampton, Ontario
S T U N N I N G & Discover luxury living in this exceptional **SEMIDETACH** 3 bedroom on second level and one bedroom basement apartment This beauty is loaded with upgrades of $175000 from top to bottom with finished basement , meticulously finished on all three levels. The main floor dazzles with a bright eat-in kitchen, separate dining room, and living room adorned with wall-to-wall windows and fireplace. Enjoy convenience with laundry, garage access, and a bedroom with a 4pc bath. The primary bedroom offers a 4 pc ensuite, custom closet. Second bedroom boasts custom made washroom and windows. The lower-level basement impresses with a generously sized bedroom, 3pc bath, rented for $2000 and spacious kitchen. Backyard impresses with deck at back and front yard has porch enclosure. spacious rooms and new installed windows **EXTRAS** T U N N I N G & Discover luxury living in this exceptional **SEMIDETACH** 3 bedroom on second level and one bedroom basement apartment This beauty is loaded with upgrades of $175000 from top to bottom with finished basement (id:61852)
Estate #1 Realty Services Inc.
5 Eleventh Street
Toronto, Ontario
Rarely Offered True Lakefront Property In South Etobicoke With Riparian Rights (300Ft)! This Exceptional 3-Storey Detached Residence Backs Directly Onto Lake Ontario, Offering Unobstructed Panoramic Views Of The Lake. Perfectly Manicured Garden With Outdoor Gas Firepit, Outdoor Kitchen With B/I Gas BBQ For All Your Entertaining Needs!. This Is A Lifestyle That Few Ever Experience. Wake Up To The Sound Of Gentle Waves And Enjoy Spectacular Sunsets From Your Private Backyard Oasis - No Street, No Trail, Nothing Between You And The Lake.Designed With Elegance And Light In Mind, This Home Features Expansive EPAL Sliding Thermal Window Wall With Walkouts That Seamlessly Blend Indoor And Outdoor Living . The Chef's Kitchen Is Equipped With High-End Dacor Gas Stove & Oven, Garboraters In Both Sinks,Instant Hot Water, Water Filtration System, High-End Commercial Grade Range-Hood,Breakfast Bar. Open-Concept Dining And Living Areas - Perfect For Intimate Gatherings With Friends & Family Or Quiet Evenings By The Lake. The Entire Third Floor Is Dedicated To The Primary Suite - A Private Retreat Featuring A Full Wall Of Custom Built-In Closets, A Spa-Inspired Ensuite Bathroom With Heated Floors & German Skylight,Grohe Shower Head & Faucet. A Private Terrace Offering Mesmerizing Lake Views & Golden Sunsets. Jacuzzi In 2nd Floor Bathroom. Central Vacuum On All Floors. BASEMENT: Fully Finished Self-Sufficient Nanny Suite With Private Entrance! Home Is Conveniently Located, Short Strolls To Parks, Public Pool, Tennis Courts, Marinas, Vibrant Local Amenities, Great Schools. Minutes To Downtown Toronto - This Home Redefines Waterfront Luxury Living. (id:61852)
RE/MAX West Realty Inc.
2221 Mountain Grove Avenue
Burlington, Ontario
Beautifully maintained corner-unit, carpet-free, 2-storey condo townhouse in Burlington's sought-after Brant Hills neighbourhood. Offering 3 spacious bedrooms and 2 bathrooms, this home stands out with its extra natural light, added privacy, and open, airy feel-benefits only a corner unit can provide. The main floor was fully renovated in 2025 and features hardwood flooring, a warm and functional layout, and a well-designed kitchen with ample cabinetry, stainless steel appliances, and a large pantry, making everyday living both comfortable and convenient. The bright living and dining area opens to an extended private back deck (2025) surrounded by mature trees. Upstairs, you'll find generously sized bedrooms, including a primary with his-and-her closets. The fully finished basement (2024) is ideal for a rec room, home gym, or play area. Additional highlights include energy-efficient windows (2023), an attached garage with extra driveway parking, modern finishes throughout, and a solid, well-built feel that owners truly appreciate. Enjoy a well-managed complex with access to a private outdoor pool, visitor parking, snow removal, and landscaping. Ideally located in a quiet, family-friendly neighbourhood, within walking distance to Fortinos, Food Basics, Dollarama, LCBO, the Beer Store, banks, excellent schools, and beautiful parks, with quick access to Highways 403 and 407, and just minutes to Costco, Home Depot, and Burlington Mall, this home perfectly balances lifestyle, convenience, and long-term value. (id:61852)
Royal LePage Signature Realty
11 Forty First Street
Toronto, Ontario
You've heard it before: Location, Location, Location! and what can be better than a Long Branch South of Lakeshore Blvd. family home perfectly positioned steps from the Waterfront, Marie Curtis Park, and Long Branch Go Station. Not to mention excellent schools, local shops, cafes, and effortless access to major routes to downtown Toronto and either Pearson or the Island Airport. Move-in ready and full of potential to make it your own, this warm and welcoming home checks all the boxes. The west-facing living and dining rooms are bathed in warm afternoon sunlight, highlighting the gleaming hardwood floors that flow throughout. A renovated eat-in kitchen offers both style and functionality, while three generously sized bedrooms provide comfortable living space for the whole family. The basement features a separate entrance, adding flexibility for future possibilities ... perhaps a home office. Enjoy the convenience of a built-in garage and a lovely 120 ft. deep lot-perfect for kids to play, entertaining outdoors, or creating the garden of your dreams. A wonderful opportunity in a setting you'll love coming home to. (id:61852)
Bosley Real Estate Ltd.
22 Staveley Crescent
Brampton, Ontario
Welcome home to 22 Staveley Cres! This meticulously maintained, fully detached 3-bed, 3-bath home offers the perfect blend of charm, functionality, and curb appeal. Nestled on a quiet crescent and backing onto a church, this property provides exceptional privacy and tranquility. The versatile multi-level layout is designed for today's modern family. The ground level features a family room that can easily function as a 4th bedroom or home office. Complete with a separate entrance, walkout to the backyard, and a 2-piece bathroom. On the main level, a bright and open living and dining area flows seamlessly into a beautifully designed kitchen featuring heated floors and premium appliances, with an integrated fridge and dishwasher. A walkout from the kitchen overlooks the backyard oasis. The low-maintenance, private backyard boasts a heated inground pool surrounded by aggregate concrete, perfect for relaxation and entertaining! Upstairs you'll find 3 generously sized bedrooms and 2 bathrooms, including an updated 4-pc bath, complete with heated flooring and a Jacuzzi tub. The primary bedroom offers a walk-in closet and a convenient 2-pc ensuite. The finished basement adds even more versatility, featuring a spacious recreation room with built-in cabinetry, vinyl flooring, and an electric fireplace. This level also includes a laundry room and access to a large crawl space, providing ample additional storage. Conveniently located near major highways, schools, shopping/plazas, trails, transit, and parks including the beautiful Gage Park. Enjoy everything Peel Village has to offer-this is a home you won't want to miss! Recent updates include: furnace (2024), A/C (2025), pool heater (2025), pool pump (2023), pool liner (2017), concrete around pool (2017), deck (2025), fence (2019), concrete driveway (2021), garage floor (2021), front door (2018), family room slider and side door (2018), basement window (2018), basement rec room reno (2023), 4-pc bath reno (2021). (id:61852)
Century 21 Signature Service
27 Chantelay Crescent
Halton Hills, Ontario
Situated in a quiet executive enclave and set well back from the road on a private and breathtaking, 1.5 acre lot with no homes directly behind, this striking custom-built home offers classic design enhanced by exceptional modern updates. Extensively renovated over the past five years with designer flair and meticulous attention to detail, the home showcases gorgeous, engineered hardwood and ceramic flooring, abundant pot lighting and a consistent upscale aesthetic throughout. At the heart of the home is a chef-inspired kitchen featuring an oversized island with waterfall edge and seating, quartz countertops and premium appliances. Floor-to-ceiling cabinetry with glass accents and a walkout to the patio complete this stunning space. The inviting family room offers a toasty fireplace framed by custom built-in shelving, while the combined living and dining rooms impress with vaulted ceilings, expansive windows, and a striking fireplace set against an eye-catching feature wall. A sleek glass-railed staircase leads to the upper level where four generously sized bedrooms and a loft await. The upper foyer is both stylish and functional, featuring built-in organizers for added storage and a large window that fills the space with natural light. The primary retreat includes a walk-in closet with custom organizers, a decadent ensuite and access to a finished loft area above the garage - perfect as a sitting room, office or studio. A second primary suite enjoys ensuite access to another beautifully appointed bathroom and built-in closet organizers. Two additional bedrooms share a lavish main bath. The unfinished basement offers a wide-open canvas ready to be customized to suit your needs. Parking is plentiful with space for 10 vehicles in the driveway plus an attached 3 car garage. Ideally located close to schools, parks, trails, recreation centre, shopping and more with easy access to main roads for commuters. This is executive living at its finest! (id:61852)
Your Home Today Realty Inc.
133 Seahorse Avenue
Brampton, Ontario
Lakelands' finished basement beautifully cared-for semi-detached home perfectly situated on a quiet, family-friendly street in Brampton. Offering 3+1 bedrooms and 4 bathrooms, this home combines comfort, space, and functionality for modern living. The main floor features a bright, open-concept layout with clearly defined living and dining areas, ideal for both everyday living and entertaining. The renovated kitchen is a standout, boasting sleek modern finishes, quartz countertops, and abundant cabinetry for storage and style. Upstairs, the spacious primary bedroom includes a private ensuite, complemented by additional generously sized bedrooms and a full bathroom. The finished basement adds valuable living space-perfect for guests, a home office, or extended family use. Additional highlights include an extended driveway with parking for multiple vehicles and a private backyard, ideal for relaxing or hosting outdoor gatherings. Conveniently located steps from scenic lake trails and parks, and just minutes to shopping, Trinity Common Mall, GO Transit, and major highways (410 & 407), this home offers the perfect balance of tranquility and accessibility. An excellent opportunity for families or professionals seeking a move-in-ready home in one of Brampton's most sought-after neighborhoods. (id:61852)
RE/MAX Real Estate Centre Inc.
E106 - 216 Plains Road W
Burlington, Ontario
Welcome home to this beautifully maintained, spacious suite at Oaklands Green - ideal for first-time buyers or those looking to downsize without compromise. Offering over 1,000 sqft of comfortable living space, the roomy floor plan easily accommodates full-sized furniture, allowing for a seamless transition to condo living. This lovely unit features a generous primary suite complete with a walk-in closet and ensuite access to the oversized bathroom with double sinks, a soaker tub, and a separate walk-in shower. Freshly painted and carpet-free, the home showcases a warm, neutral colour palette that feels both inviting and timeless. Enjoy the convenience of in-suite laundry and an easy ground-level location that's uniquely positioned with no direct neighbours on either side. One storage locker is included, as well as one large premium parking space right next to the elevator. Set in a quiet Aldershot neighbourhood, you're just minutes from schools, everyday amenities, and quick access to the 403 - everything you need, right where you want to be. (id:61852)
RE/MAX Escarpment Realty Inc.
3348 Burdock Place
Mississauga, Ontario
Located in the highly desirable Mississauga Valleys community, this fully renovated 3 bedroom, 2 bathroom home offers a peaceful residential setting with exceptional convenience. The home features a bright open concept living and dining area, a brand new kitchen, updated flooring, and select new windows, providing a move-in ready space with flexibility for future personalization. private backyard ideal for outdoor enjoyment. Known for its family oriented atmosphere, Mississauga Valleys offers excellent schools, parks, recreation centres, convenient access to shopping including Square One, transit options such as MiWay and GO, major highways including the QEW and 403, and a wide selection of restaurants. (id:61852)
RE/MAX Premier Inc.
90 Aylesbury Drive
Brampton, Ontario
WELCOME TO YOUR DREAM HOME 90 Aylesbury Drive. Stunning 4-Bedroom, 4-Bathroom Home | Fully Upgraded | Walkout Basement | Premium Ravine Lot Nestled in a tranquil, family-friendly neighborhood, this beautifully upgraded residence shines bright. Thoughtfully designed for both entertaining and everyday living, This beautiful gem showcases a spacious open-concept layout with all the room you need for comfortable family living. The main floor features a versatile den/office, perfect for working from home or creating a quiet study space. The walkout basement offers exceptional versatility and endless possibilities perfect for a home gym, media room, or additional living space. The expansive ravine lot, one of the largest in the area, provides breathtaking views of mature trees and unmatched privacy. Step outside to your own backyard oasis, ideal for outdoor dining, entertaining guests, or simply relaxing in nature. This exceptional home perfectly blends modern luxury with natural tranquility offering the ultimate balance of comfort, style, and space. THIS IS YOURS! (id:61852)
RE/MAX Skyway Realty Inc.
12598 Fourth Line
Halton Hills, Ontario
Charming century home showcasing classic Gothic Revival architecture, complete with eye-catching lancet window. A convenient family friendly enclosed porch/mudroom welcomes you into this beautifully updated heritage residence where an open-concept living and dining area features stylish vinyl plank flooring, an electric fireplace set against a striking wood feature wall and a complementary wood-accented ceiling. Pot lights throughout create a bright, inviting ambiance. The chef-inspired kitchen is truly the heart of the home, offering a massive island with seating for five, quartz counters and backsplash, stainless steel appliances, double farmhouse sink, convenient pot filler above gas stovetop, generous pantry and a dedicated coffee centre. Step through the sliding door walkout to a large patio overlooking mature, private grounds and a family-friendly retreat with a play structure and a charming gazebo/playhouse - ideal for outdoor fun and relaxation. The main level features a serene primary suite with an elegant 3-piece ensuite and walk-in closet, a second bedroom/office, a beautifully updated 3-piece main bath and a convenient laundry room with access to the driveway. Upstairs, two charming character bedrooms (one with walkout to a large balcony) and a sleek 3-piece bathroom provide comfortable space for family. The property also includes a huge driveway (parking for 12 cars) plus a separate detached double garage, offering terrific storage, hobby, or workshop space. Ideally located close to Limehouse Caves and trails, and just minutes to Acton, Georgetown, and Milton for everyday amenities. Commuters will appreciate easy access to major routes. (id:61852)
Your Home Today Realty Inc.
52 - 50 Edinburgh Drive
Brampton, Ontario
Welcome to this stunning end-unit 3-bedroom, 4-bathroom condo-townhouse, offering one of the best locations in the complex! This bright and spacious home features a fully finished walkout basement that backs onto a serene ravine, offering peaceful views and added privacy. From the moment you step inside, you'll be impressed by the thoughtful layout, natural light, and quality finishes throughout.The main floor showcases an open-concept living and dining area with elegant hardwood flooring, perfect for relaxing or entertaining guests. A bay window adds charm and floods the space with light. The modern kitchen is equipped with stainless steel appliances, ample counter and cabinet space, a stylish backsplash, and a convenient breakfast bar. A second bay window in the kitchen overlooks the private ravine and opens to a deck perfect for morning coffee or evening BBQs.Upstairs, the large primary bedroom features a walk-in closet, its own bay window, and a 4-piece en-suite bath for your comfort. Two additional generously sized bedrooms and a full bathroom complete the upper level.The professionally finished basement, completed by the builder, offers a walkout to a private patio surrounded by nature ideal for a home office, recreation room, or media space. Theres also a 2-piece bathroom and abundant storage space.Enjoy the convenience of a single-car garage with direct interior access, a private driveway, and visitor parking nearby. Bay windows on all three levels enhance the character and brightness of this exceptional home. Don't miss this rare opportunity to own a beautifully maintained, move-in-ready home in a sought-after, family-friendly community. Book your private showing today! (id:61852)
Executive Real Estate Services Ltd.
