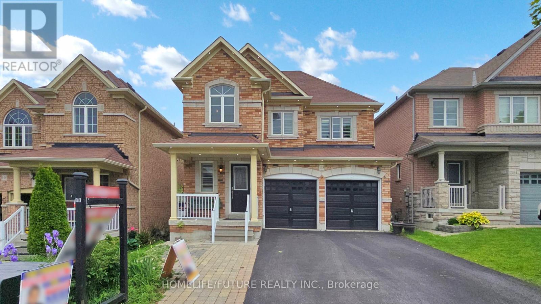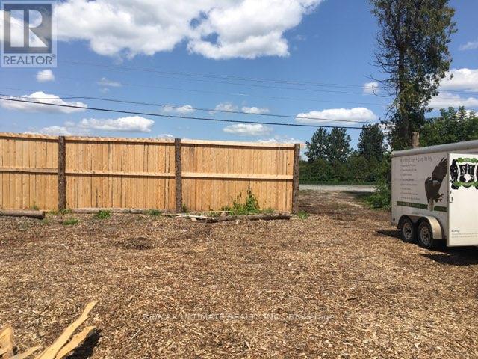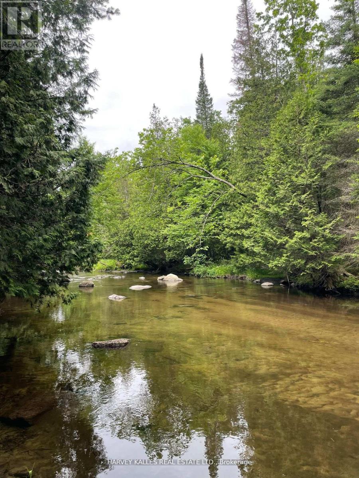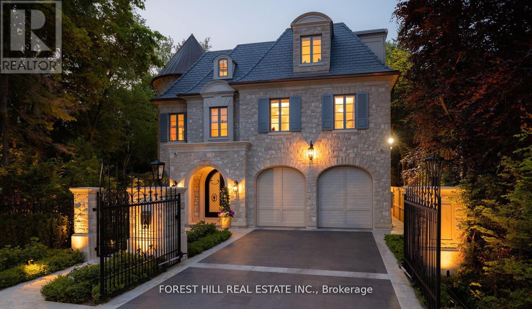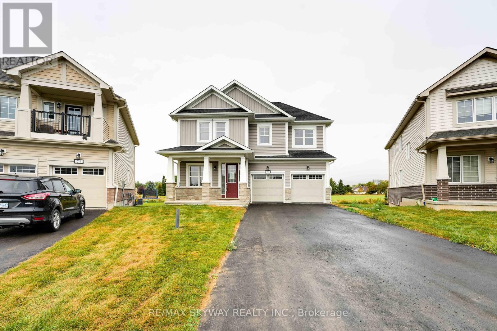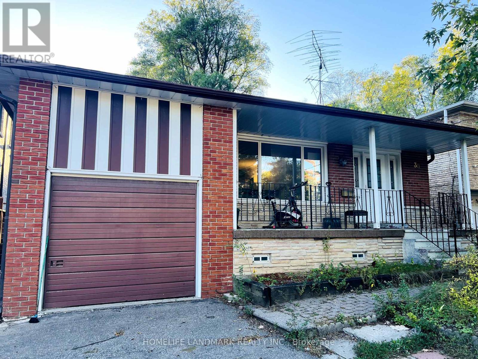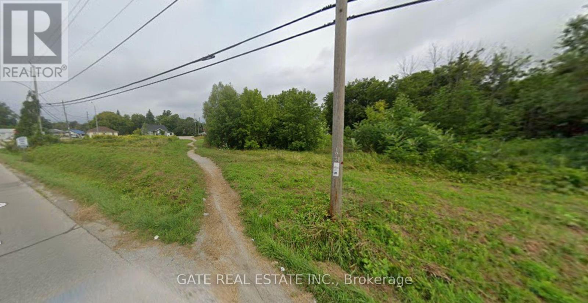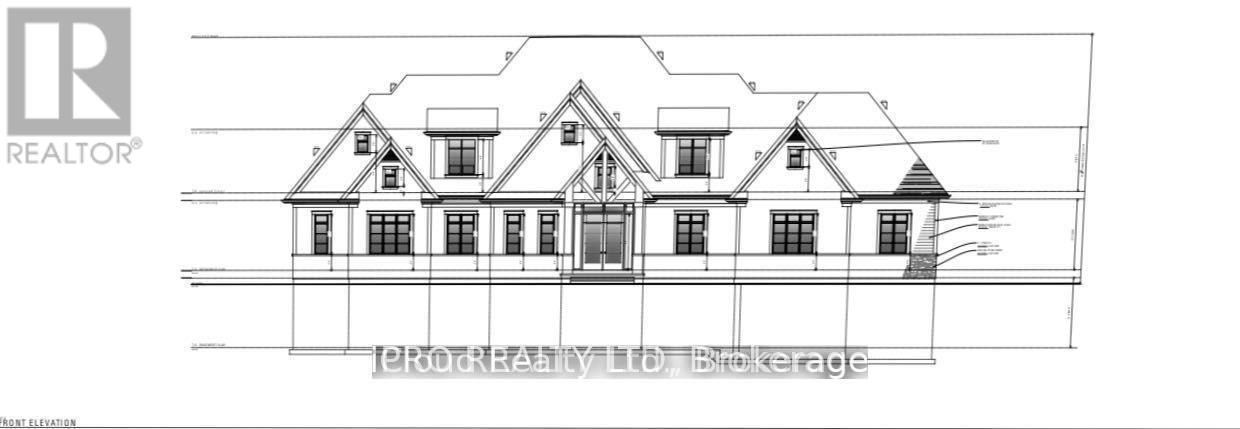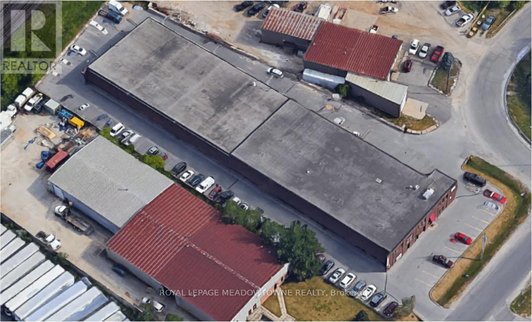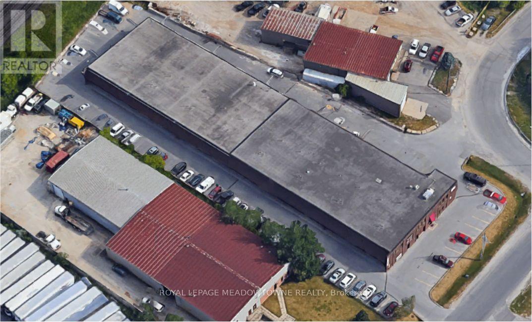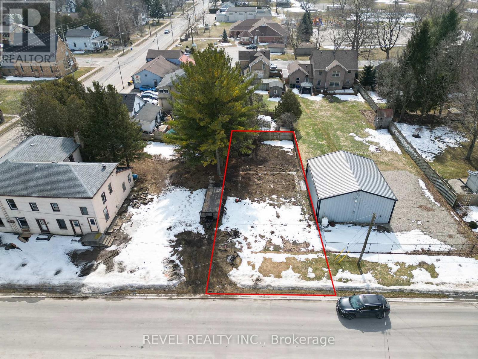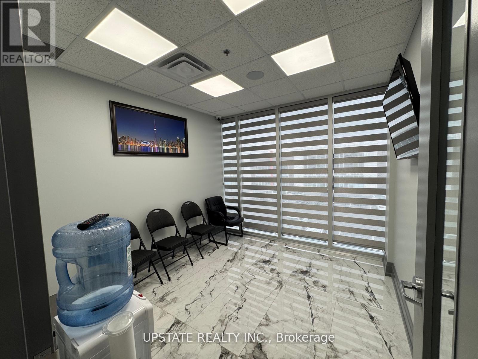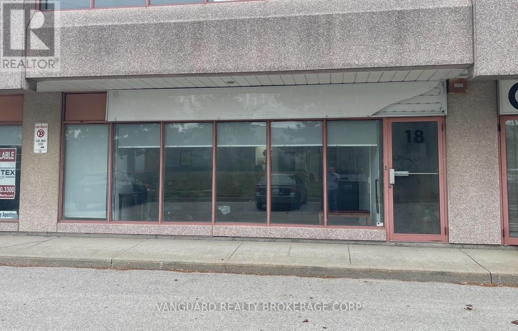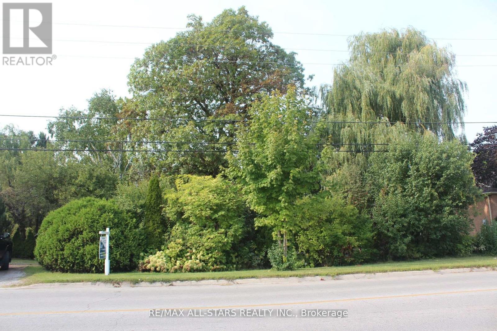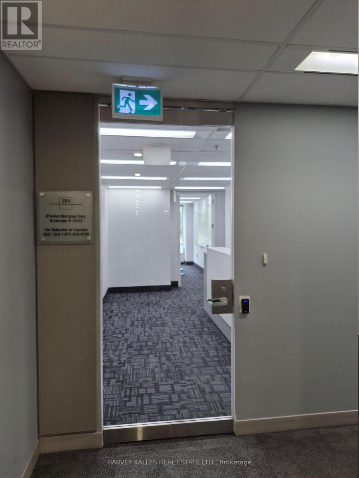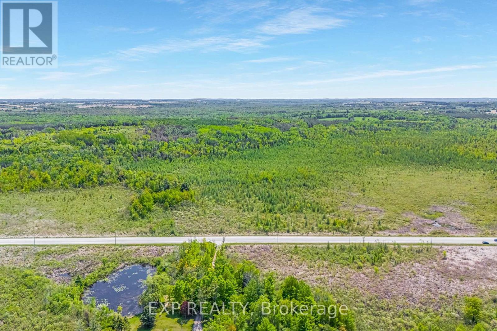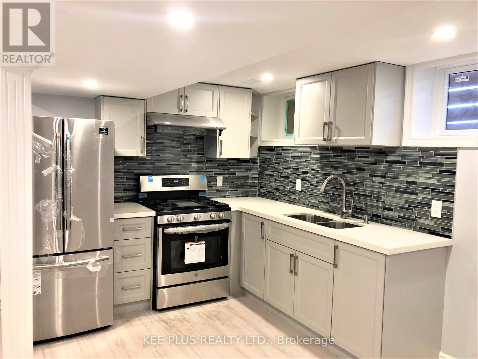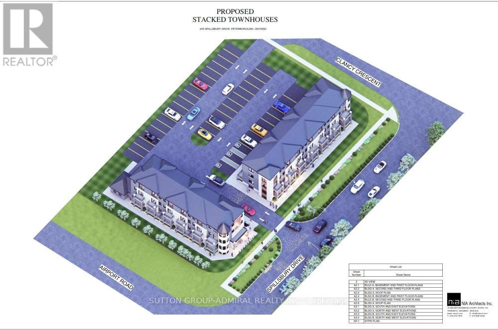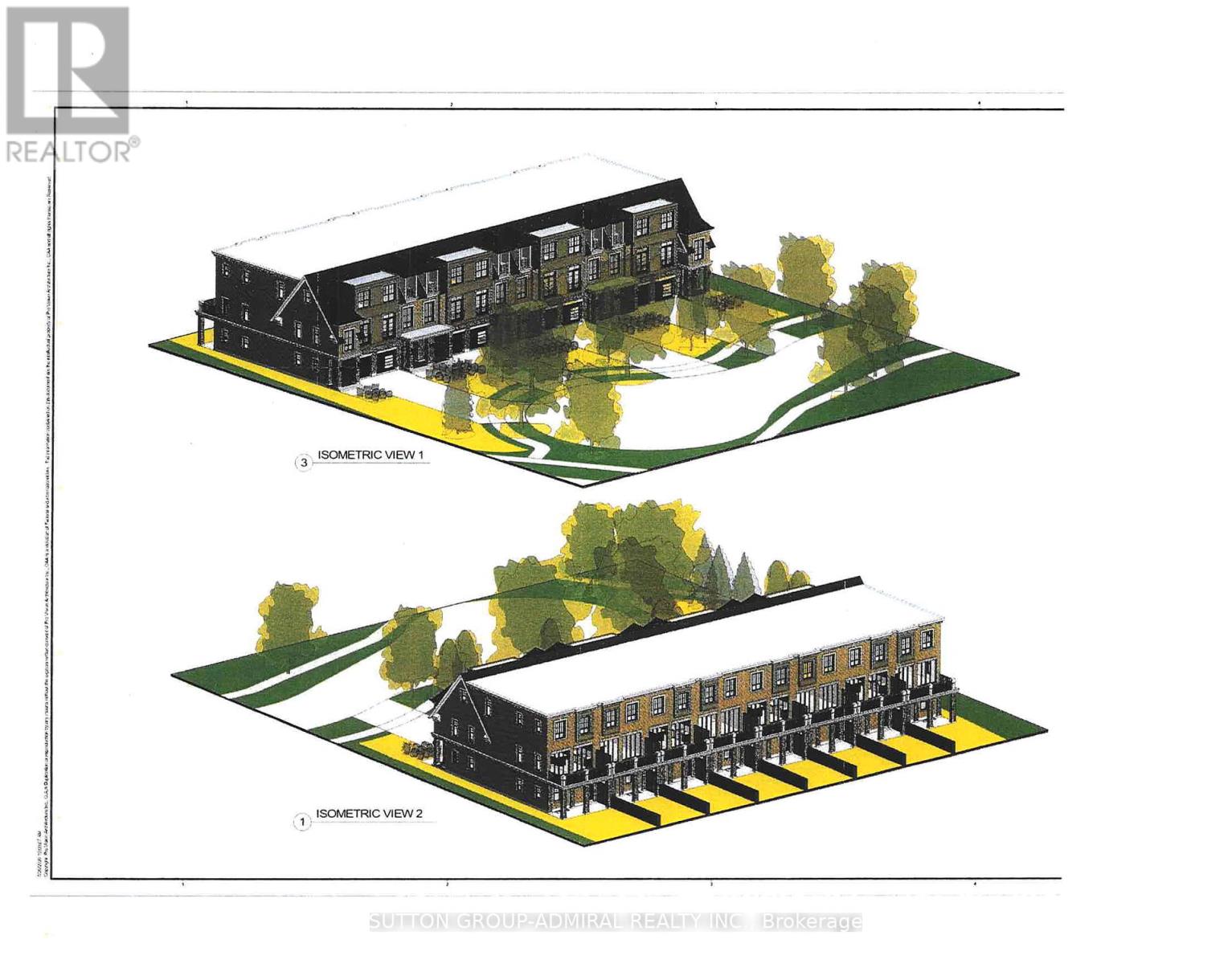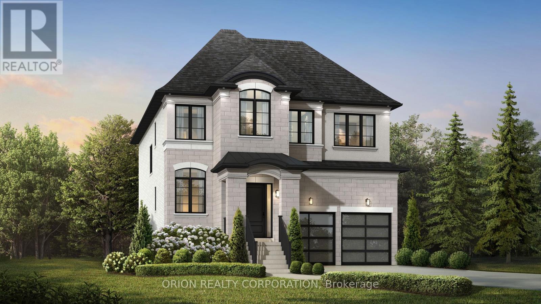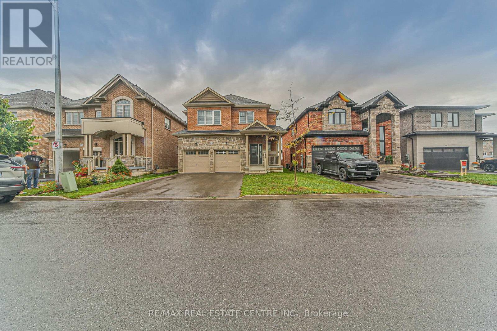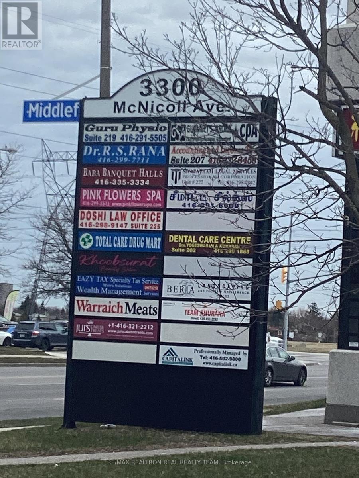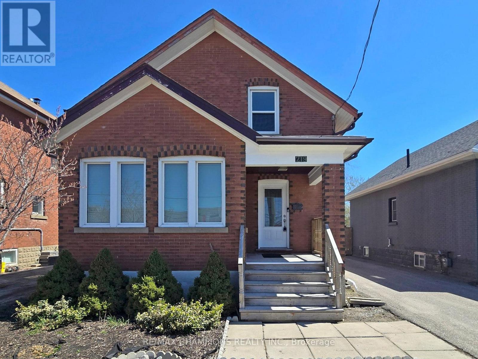153 Jonas Millway
Whitchurch-Stouffville, Ontario
Welcome To 153 Jonas Millway A Stunning Family Home In The Heart Of Stouffville! This Beautifully Maintained 2-Storey Detached Home Offers Over 2,600 Sq Ft Of Elegant Living Space Above Grade, Complete With A Finished Basement And A Spacious Double-Car Garage. Nestled In A Quiet, Family-Friendly Neighborhood, This Property Is Perfect For Those Seeking Both Comfort And Convenience. Step Into The Upgraded Kitchen Featuring Sleek Quartz Countertops, Perfect For Both Everyday Living And Entertaining. The Inviting Family Room Showcases A Cozy Fireplace, Creating A Warm And Welcoming Atmosphere. Located Just Minutes From Top-Rated Schools (Barbara Reid Public School & Stouffville District Secondary School), Hospitals, The GO Station, Shopping, Dining, The Community Centre, Library, And Major Highways This Home Truly Offers The Best Of Modern Suburban Living. Don't Miss Your Chance To Make This Exceptional Home Yours! (id:61852)
Homelife/future Realty Inc.
3341 Concession 4 Road
Clarington, Ontario
Great 100 X 150 Ft. Land For Sale, Not For Building! Use As A Greenbelt Park, Or Use For Conservation & Forestry. That Would Include A Greenbelt Park, Bird Sanctuary, Wildlife Reserve, Cemetery & Anything That Provides Preservation Of The Natural Environment. Perfect For Elem. Natural Resource Outdoor School Or A Parking Area. Farm Exclusive Of Any Buildings Or Structures. (id:61852)
RE/MAX Ultimate Realty Inc.
79 Gummow Road
Trent Hills, Ontario
Discover the ultimate retreat with this stunning 12-acre waterfront estate lot in Trent Hills, just under two hours from the GTA. Featuring approximately 625 feet of pristine waterfront along Burnley Creek, this expansive property offers ideal open areas, perfectly suited for constructing your dream home or estate. Embrace privacy and tranquility amidst the natural beauty of Trent Hills. The property boasts a mix of mature hardwood forest, and softwoods lining the open areas. Don't miss this rare opportunity to own rural waterfront property within easy reach of urban amenities. **EXTRAS** Beautiful Vacant Land W/ River Access. Right-Of-Way Private Road Access. (id:61852)
Harvey Kalles Real Estate Ltd.
221 Forest Hill Road
Toronto, Ontario
Welcome to 221 Forest Hill Road, an architectural triumph with nearly 13,000 sq ft of living space on a private 17,000 sq ft lot, nestled along the Beltline Trail in the heart of one of Toronto's most exclusive enclaves. This estate represents the pinnacle of bespoke luxury, meticulously brought to life by the city's finest: JTF Homes, Lorne Rose Architect, and Dvira Interiors. Clad in hand-selected limestone and inspired by the romance of the French countryside, the residence evokes the timeless elegance of a Provencal chateau. Arched windows with weathered-blue shutters, a stately turret, and a gracefully symmetrical facade create a striking first impression. A dramatic arcaded loggia opens onto manicured grounds and landscaping imagined by Fitzgerald and Roderick, featuring a lap pool, sports court, and lavish gardens that offer privacy and tranquility. The interiors are nothing short of breathtaking curated blend of old-world grandeur and modern refinement. The main level features soaring ceilings and a dramatic spiral staircase. Chevron-patterned white oak floors, arched passages, imported wallpaper, and tailored lighting reflect impeccable attention to detail. The formal dining room (seating 20) flows effortlessly into a statement kitchen adorned with hand-painted Portuguese tiles and custom cabinetry by Emanuele Furniture Design. The sunlit family room is anchored by a hand-carved fireplace and opens onto the gardens through elegant French doors. The crown jewel is the primary suite, a true sanctuary with vaulted ceilings, whimsical wallpaper, arched detailing, and a fireside lounge that creates a retreat-like atmosphere. The piece de resistance: a couture-inspired, two-storey dressing room with a spiral staircase and chandelier, paired with a spa-like ensuite clad in expansive stone and Shirley Wagner fixtures. The lower level features a sprawling rec room, games lounge, prep kitchen, gym, cedar sauna, and a home theatre for the ultimate cinematic escape. (id:61852)
Forest Hill Real Estate Inc.
Royal LePage Real Estate Services Ltd.
76 Golf Links Drive
Loyalist, Ontario
Welcome to this Stunning Brand-New Detached Home Near Loyalist Golf and Country Club! Discover this dream home offering approximately 2700 sq. ft. of elegant living space, featuring 5 spacious bedrooms, 3 luxurious full bathrooms, a double-car garage and a spacious driveway which allows parking for 4 cars. Step inside to elegant hardwood floors, soaring ceilings, and a thought fully designed open-concept floor plan. The modern kitchen boasts quartz countertops and a stylish design with stainless steel appliances and an island. Designed for both comfort and entertainment, the expansive family room features dramatic high ceilings, perfect for gathering with loved ones. Enjoy the beautiful view of a golf course from your backyard. Upstairs, you'll find five generously sized bedrooms and three full bathrooms. The primary suite offers a spa-like retreat with an upgraded walk-in shower for ultimate luxury. Conveniently located near all amenities, schools, parks, plazas, etc. Book your showing today! (id:61852)
RE/MAX Skyway Realty Inc.
30 Bobmar Road
Toronto, Ontario
Lower Unit Only,Main Floor (2 Bedrooms)+Basement (1+1 Bedrooms ) For Lease,Utilities included For only $2700 !!! Great Location In Prime Highland Creek! Walking Distance to University of Toronto Scarborough Campus And Centennial College And Pan Am Centre. Part Furnished, 1 Minute To Highland Creek Elementary School. Steps To TTC, Go Station Terminal. Minutes To Hwy 401, Scarborough Town Centre, Shopping Plazas, Malls, Recreation Centre And More. Don't Miss It. (id:61852)
Homelife Landmark Realty Inc.
263 The Queensway South S
Georgina, Ontario
INVESTORS Rare Opportunity to Own Over 1 Acre of Prime Land Ready for Development! Highly Visible, Busy Corner Location with Abundant traffic for Exposure! Site Plan Approved for GAS STATION with C-Store and 6000 Sq ft Retail Building! Interested Buyers contacted LA by Text to obtain Site Plan and other details! Google search shows:263 THE QUEENSWAY N, KESWICK, L4P3C8 but its on Queensway S & Riverglen Dr. as per the picture uploaded. (id:61852)
Gate Real Estate Inc.
073208 Sideroad 24 & 25 Road E
East Luther Grand Valley, Ontario
1.5 Acre Vacant Lot, Excellent Location! Drawings are ready to submit. 5 Bed & 6 Washrooms including one bed room with ensuite, Main floor office/Library. Main floor separate living, family, Office, Build Your Dream Home. Any Changes to existing drawings are possible. Lot of new construction in the neighborhood, new subdivision close by! This Lot Is In A Prime Location, Just 2Km From Dufferin Road 109 For Easy Commuting And 5 Minutes From Downtown Grand Valley. Upper Grand Trailway Just Steps Away. Property Is Zoned Rural Residential. (id:61852)
Icloud Realty Ltd.
Unit 1a - 295 Alliance Road
Milton, Ontario
Clean well managed office space available for rent in central Milton. Conveniently located in close proximity to all local amenities & minutes from the 401. (id:61852)
Royal LePage Meadowtowne Realty
Unit 2f - 295 Alliance Road
Milton, Ontario
Clean well managed office space available for rent in central Milton. Conveniently located in close proximity to all local amenities & minutes from the 401. (id:61852)
Royal LePage Meadowtowne Realty
8 Victoria Street W
Blandford-Blenheim, Ontario
This 34 x 99 infill lot is situated on a dead-end street in the quaint town of Princeton ON and is the perfect size to store your toys, park a trailer or build a shop. A rough site plan is attached to listing supplements. Property being sold AS IS. Must be sold with 3 Main Street South, Princeton. (id:61852)
Revel Realty Inc.
206 - 9280 Goreway Drive
Brampton, Ontario
Prime Location with Sophistication Move-In Ready! Room available starting at $1200 + HST, inclusive of utilities, Wi-Fi, and TMI. The room size is 10 by 10. Tenants have access to a shared kitchenette and a well-appointed common area in a premium building with both elevator and stair access. Located in the highly sought-after Castlemore Town Center in East Brampton, the property is conveniently close to Highways 427, 27, and 407, as well as a variety of local amenities. The plaza features ample parking and is nestled among established and new residential communities. Perfect for professionals in finance, accounting, IT, and similar fields. Truly worth seeing in person! Multiple rooms or full furnished units available for lease. (id:61852)
Upstate Realty Inc.
18 - 231 Millway Avenue
Vaughan, Ontario
Exceptional office space in a well-maintained commercial building with prominent Jane Street exposure. Ground Floor. Just steps from public transit, including the subway, and minutes to Highways 400 & 407, this location offers convenience, accessibility, and visibility for your business. Bright and clean office space with modern layout. Functional floor plan includes reception area, Spacious boardroom, Three private offices, Large open workstation area, Convenient kitchenette, 2-piece washroom, Excellent street exposure for signage and branding, Plenty of on-site parking for staff and visitors. (id:61852)
Vanguard Realty Brokerage Corp.
40-A Riverglen Drive
Georgina, Ontario
Build your dream home on this beautiful 114' X 431' private riverfront lot. Over an acre, in town and on the water is definitely a rare find! Potential to sever into 2 building lots. Water & sewers are not installed to the lot line. Regulated by the L.S.R.C.A. Buyer to do their own due diligence. **EXTRAS** 72 hours upon solicitors approval at the Sellers Estates direction (id:61852)
RE/MAX All-Stars Realty Inc.
204 - 45 Sheppard Avenue E
Toronto, Ontario
Bright and spacious professional office available for lease in the heart of Yonge & Sheppard. This turnkey space features a welcoming reception area, a large boardroom, open-concept workspace, ten private offices, bathroom, and a full kitchen. Ideal for a variety of professional uses including legal, financial, tech, or medical services. Located steps from Yonge-Sheppard subway station, with easy access to Highway 401 and surrounded by restaurants, shops, and amenities. Excellent natural light throughout. Well-maintained building with professional ambiance. (id:61852)
Harvey Kalles Real Estate Ltd.
Ptlt35 Ravenshoe Road
Uxbridge, Ontario
23.63 Acres with over 1200ft of Frontage on South Side of Ravenshoe Rd. Near Udora. (Between Conc 5 & Conc 6). Don't Miss Out On The Rare Opportunity To Escape To The Country & Explore The Land. Proximity to Lake Simcoe. Buyer(s) To Conduct Own Due Diligence. Pls Note Currently 100% of Property is Designated (PSW) Provincially Significant Wetlands as per Lake Simcoe Region Conservation Authority. (id:61852)
Exp Realty
Basement - 390 Leslie Street
Toronto, Ontario
Newly renovation 900 SF basement apartment is available on Dec. 1, open concept kitchen with 3 bedrooms. On the quite street. Walking distance to TTC, beach and commercial street. (id:61852)
Kee Plus Realty Ltd.
245 Spillsbury Drive
Peterborough, Ontario
Prime Vacant Land Opportunity in Established Subdivision. This vacant parcel is located within a fully developed residential subdivision, surrounded by existing homes to the north, east, and south. A refined concept site plan is available, featuring two modern three-story buildings fronting both Airport Road and Spillsbury Drive. The proposed development includes **26 brand-new residential units**, offering excellent potential for investors or builders. The drawings will be emailed upon request. FINANCING IS AVAILABLE! (id:61852)
Sutton Group-Admiral Realty Inc.
66 Bramhall Circle
Brampton, Ontario
Exceptional Development Opportunity in Brampton with Approved Building Permit for 8 Townhomes. Ideally located in a high-demand area, this site offers close proximity to major highways and a wide range of amenities. FINANCING IS AVAILABLE! (id:61852)
Sutton Group-Admiral Realty Inc.
366 Main Street N
Markham, Ontario
Attention Builder & Investor, a bungalow situated in a highly convenient & most desirable location in Historical Old Markham Village. Detached home with separate entrance on a huge lot with loads of investment potentials to rebuild, extend or rent. Multiple rental income with the convenience of separate entrance, 3 bedrooms + 1 and 2 baths. Brand NEW upgraded kitchen with new vinyl floors, new quartz counter and stainless steel appliances. Finished basement with full kitchen with bedroom and 3 pc bath. Presently Zoned Single Family Home, With Home Occupation Permitted (Doctor, Lawyer Etc). Zoning Change To Professional Office Or Multi-Residential Possible, Located minutes away from Markham Rd & 16th near to grocery, shops, schools, restaurants, transportation Go Station and more! (id:61852)
Century 21 Leading Edge Realty Inc.
1778 Appleview Road
Pickering, Ontario
Build your dream home on a rare 48' x 199' lot with the confidence of an award-winning builder renowned for exceptional craftsmanship and innovation. Choose from a selection of thoughtfully designed floor plans, including a FlexHouze layout option that allows you to tailor the space to your family's lifestyle. Each home showcases elegant architectural details and high-end finishes, from soaring ceilings to premium flooring and gourmet kitchens. Marshall Homes' signature quality means meticulous attention to design, energy efficiency, and lasting value. Whether you prefer a contemporary look or a more traditional style, the builder's customizable plans ensure your home is as unique as you are. This is an extraordinary opportunity to create a one-of-a-kind residence on an oversized lot in a sought-after community. Work directly with Marshall Homes to personalize finishes, select upgrades, and enjoy a seamless building experience backed by award-winning service. (id:61852)
Orion Realty Corporation
85 Homestead Way
Thorold, Ontario
Welcome to 85 Homestead Way! Beautiful home located in the highly sought-after Rolling Woods community. This spacious 4-bedroom, 4-bathroom home offers nearly 3,000 sq. ft. of modern living with high-quality finishes throughout. Large windows fill the home with natural light, highlighting the open-concept main level, which features a large kitchen perfect for entertaining or everyday living. The family room features fireplace. Upstairs, the primary suite boasts a luxurious 5-piece ensuite, accompanied by three additional bedrooms and a conveniently located laundry area. The fully finished basement includes an additional bathroom, providing versatile living space. Enjoy the double garage, fully fenced backyard, an proximity to many attractions, including: golf courses, shopping, dining, wineries, Niagara Falls and Niagara-on-the-lake. (id:61852)
RE/MAX Real Estate Centre Inc.
209 - 3300 Mcnicoll Avenue
Toronto, Ontario
Great location, Bright big unit, great exposure, Very well Established Busy Plaza and Professional Office building, Good For All Types Of Professional Offices, Medical Use, Plaza With Supermarket, Food Place, Suitable For many Types Of Businesses, Prime Location At Finch/Midland, Ample Parking Spaces Available, TTC access, Near currently used as physio clinic (id:61852)
RE/MAX Realtron Real Realty Team
219 Queen Street W
Brampton, Ontario
Location, Location, Location!! Great Potential For Rezoning into commercial. Lots of parking spots in the rear of the property. Main floor Kitchen has been converted to a work space area, can be converted back to Kitchen as all electrical & pluming are there. Entry from the back enclosed porch to kitchen area. Combination Liv/Din Room with strip hardwood flooring. Pot lights & Crown Maudling. Main floor 2 Pc power room 2nd floor Kitchen can be converted back to 3rd bedroom. 4Pc Bathroom & 2 Bedrooms. Unfinished Basement with above grade windows. Upgraded electrical panel. Newer windows throughout the home except 2 windows on the main level. Newer Furnace. Square Footage is Approximate. (id:61852)
RE/MAX Champions Realty Inc.
