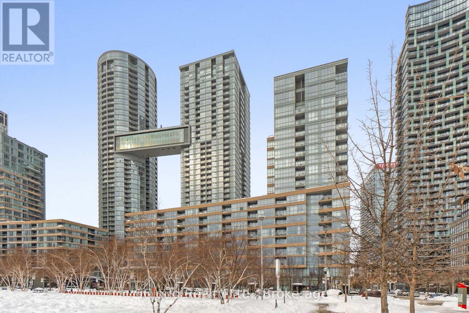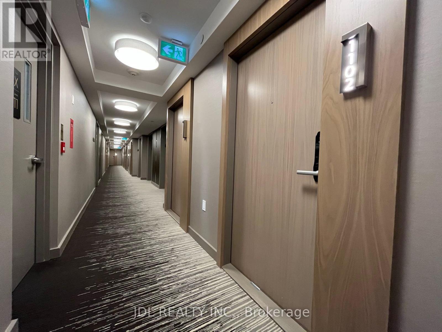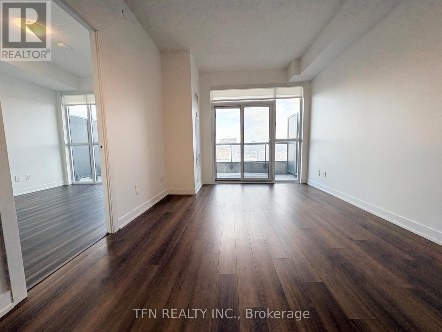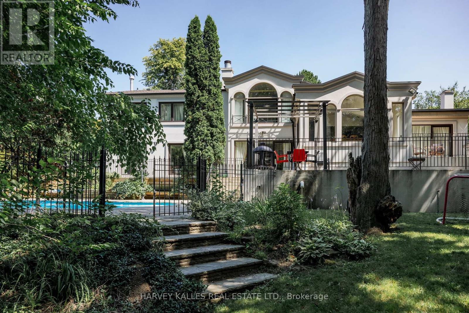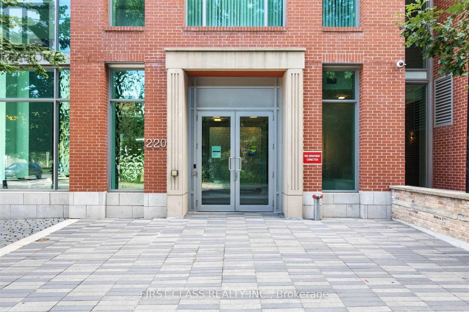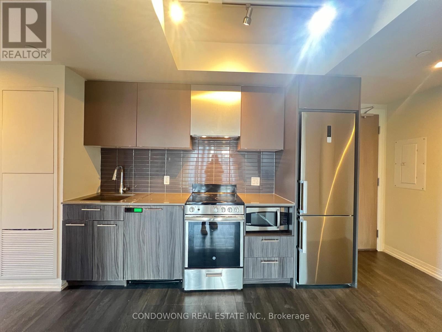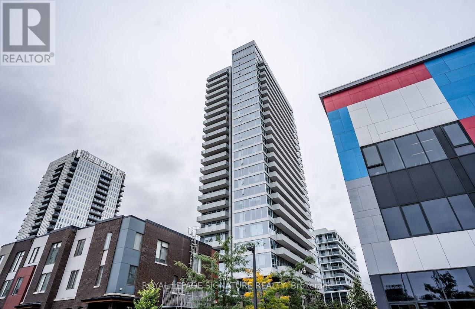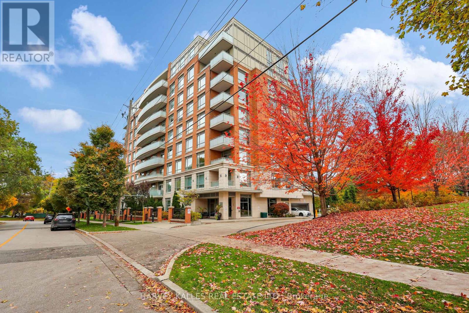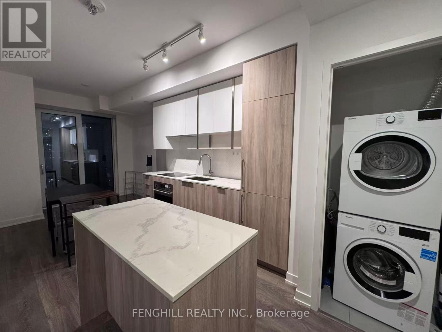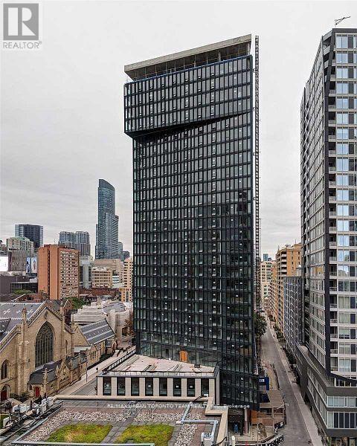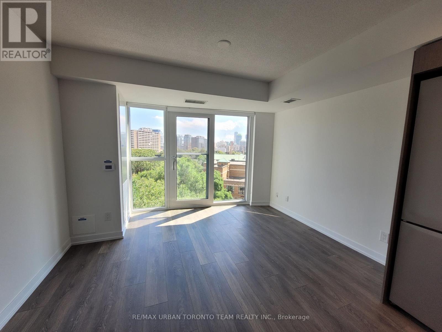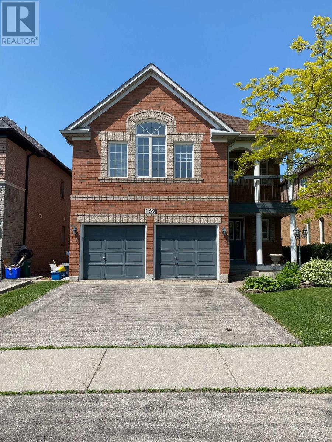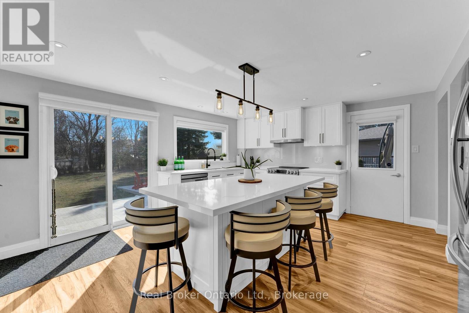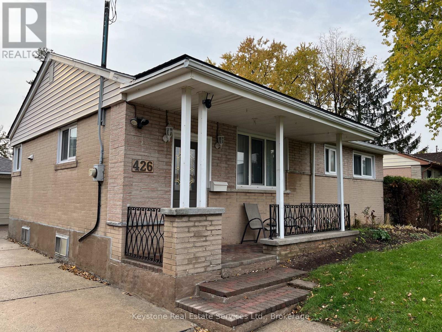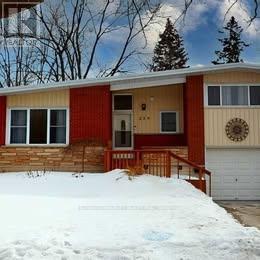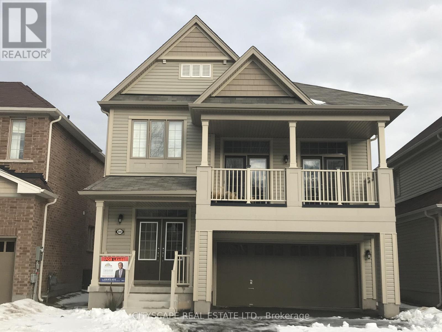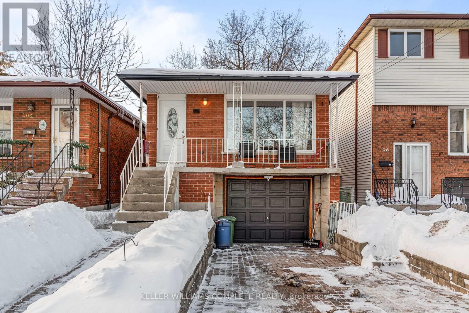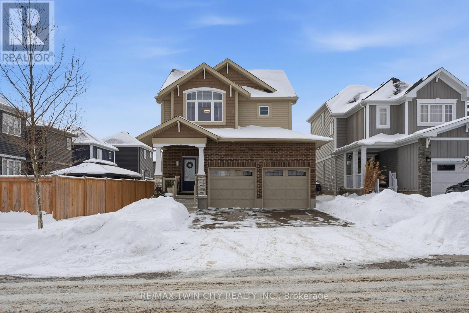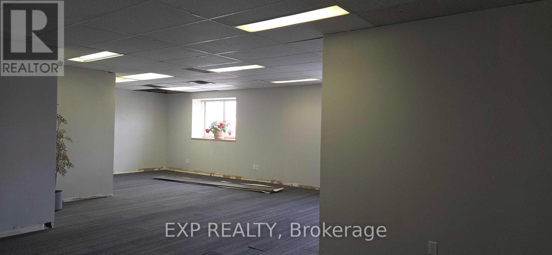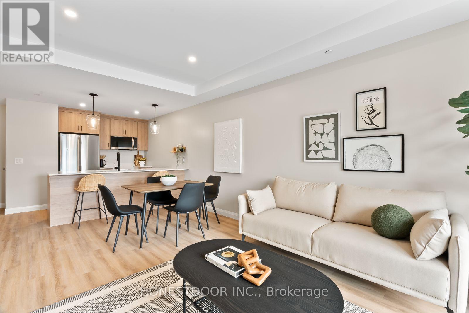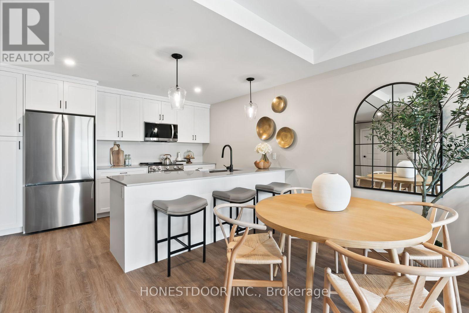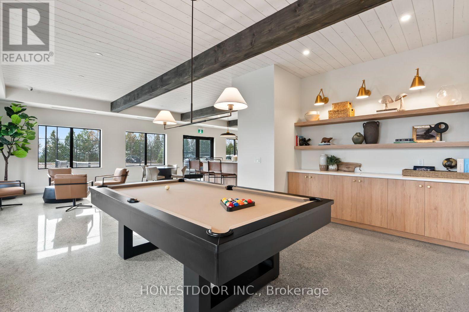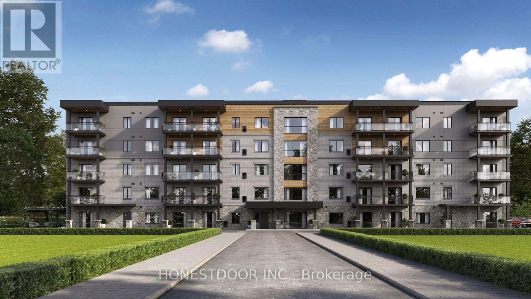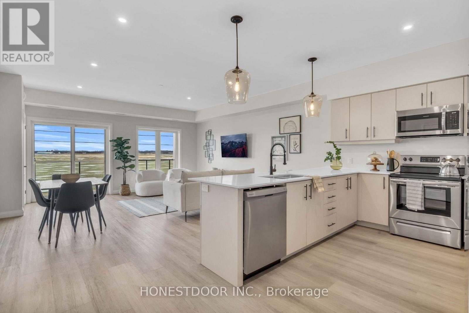3010 - 21 Iceboat Terrace
Toronto, Ontario
Come Live in Parade 2 at City Place where the electric energy of the city meets waterfront calm. This bright and spacious 1 bed + den sits on a high floor with a gorgeous west-facing view, serving up glowing sunsets and skyline moments you'll never get tired of. The ideally laid out floor plan lends itself equally to relaxing or entertaining. You'll love the modern cabinetry, a statement light fixture and floor-to-ceiling windows. The custom kitchen island is perfect for entertaining & adds a cool downtown feel. The living area flows to the walk-out balcony, where west views and incredible sunsets steal the show. The big den is enclosed with custom sliding doors giving you flexibility for a guest bedroom or work from home office space - you choose! Wake up in your new bedroom with city views that remind you why downtown living just hits differently. This unit comes with most of the furniture making it an easy move-in option for someone ready to step into ownership without the stress. You also get one parking space and one large locker, which is a major win in City Place. As an added bonus you get full access to the Parade Club, one of the most impressive amenity collections in downtown Toronto. Enjoy a 24-hour concierge, indoor pool, fully equipped gym, yoga studio, squash courts, ping-pong & pool tables, theatre room, party room, rooftop terrace with BBQs, guest suites, kids play area and ample visitor parking. It's a true lifestyle building designed for people who want it all. Location-wise, it doesn't get better. You're steps to TTC, Sobeys, the Waterfront, Rogers Centre, CN Tower, Union Station, The PATH, and surrounded by some of downtown Toronto's best restaurants, cafes, and shops. Quick access to the Gardiner makes commuting simple, while the waterfront trails make weekend plans easy.This is the condo you want - Stylish, well laid out, move-in ready, and set in one of Toronto's most dynamic neighbourhoods. This is downtown living done right! (id:61852)
Icloud Realty Ltd.
1102 - 575 Bloor Street E
Toronto, Ontario
This Sunfilled Luxury 3 Bedroom, 2 Bathroom Suite At Via Bloor Is Very Close To The Indian Consulate On Bloor Street East, It Offers 1116 Square Feet As Per Floor Plan, A Balcony With unblocked North West View, Floor-To-Ceiling Windows, And An Open Concept Living Space. This Suite Comes Fully Equipped With Keyless Entry, Free Unlimited High Speed Internet, Energy-Efficient 5-Star Stainless Steel Appliances, Integrated Dishwasher, Quartz Countertops, Contemporary Soft-Close Cabinetry, Ensuite Laundry, Window Treatments, And Custom-Built Blind Curtains Installed.The Unit is Also Available Fully Furnished at 4200/m! (id:61852)
Jdl Realty Inc.
321 - 1603 Eglinton Avenue W
Toronto, Ontario
Beautiful and Spacious 1+Den Suite plus Locker At Empire Midtown Condos Across From The Future Oakwood Lrt Station And Just Steps To Existing Eglinton West Subway Station. Building Amenities To Include 24Hr Concierge, Fabulous Party Room With Fireplace & Tv, Exercise And Yoga Rooms, 2 Guest Suites, Outdoor Rooftop Deck With Bbqs. Suite Includes 9Ft Ceilings, Stainless Steel Appliances, Granite Countertops. Brand New Laminate Flooring in Bedroom, Some Brand New Light Fixtures, and Freshly Painted! (id:61852)
Tfn Realty Inc.
42 Fifeshire Road
Toronto, Ontario
St. Andrews ,Move-in Ready , Turn Key French Chateau, This Georges Artistic Ravine Home is a Cottage in the Heart of the City, Fully Renovated (and also Refreshed 2026 ) with High End Finishes, Real Chef's Kitchen with all Top of the Line Materials and Miele Appliances. Vaulted Ceilings, Silk Curtains, Spectacular Views to Huge Back Yard with Heated Pool, Kids Play Ground with Full Privacy with cameras and security system .Ravine Walk-Thru Backyard. Open to Short Term or Fully Furnished for Executives and Corporations. A Life Enjoy Experience For Families. Close to TTC, shopping malls, highways and best schools. Circular driveway, many cars can park with step free massive entrance. No detail is missed. Lots of space in this peaceful mansion. No sign on the property. (id:61852)
Harvey Kalles Real Estate Ltd.
907 - 220 George Street
Toronto, Ontario
Rarely Offered Sun-Filled Loft-Style Residence Offering Approximately 1,360 Sq Ft Of Thoughtfully Designed Living Space In The Heart Of Downtown Toronto. Just A Short Walk To The Financial District, Eaton Centre, Massey Hall, Theatres, Restaurants, Dundas Square, TTC/Subway, And Toronto Metropolitan University.This Unique Two-Level Suite Features Dramatic Double-Height Ceilings, Floor-To-Ceiling Windows, And A Striking Floating Glass Staircase That Anchors The Space. Open-Concept Living And Dining Areas Boasting Top-To-Bottom Upgrades Create An Ideal Layout For Both Everyday Living And Entertaining.The Modern Kitchen Is Equipped With Granite Countertops, A Large Centre Island, Built-In Appliances, Sleek Cabinetry, And Ample Storage. Spacious Bedrooms Offer Privacy And Comfort, Complemented By 2.5 Well-Appointed Bathrooms With Granite Counters And Modern Fixtures.Enjoy Outdoor Space With A North-West Facing Balcony Plus An East-Facing Juliette Balcony, Offering City And Neighbourhood Views With Abundant Natural Light Throughout The Day! (id:61852)
First Class Realty Inc.
2210 - 251 Jarvis Street
Toronto, Ontario
Beautiful 2 Bedroom + Den And 2 Full Bath Corner Unit Located In New Building In The Heart Of Downtown Toronto. Unit is Cleaned and Ready for Move-In! Parking Included. Open Balcony. Enjoy Living In This Sun Drenched Home Which Is Walking Distance To Ryerson, Eaton Center, Dundas Square. Affordable Luxury Living In Downtown. Ttc At Door Steps. 24 Hrs Concierge. Great Recreational Facilities. No Pets & Non-Smoking. (id:61852)
Condowong Real Estate Inc.
1901 - 20 Tubman Avenue
Toronto, Ontario
Welcome to "The Wyatt" by Daniel Corp. Modern, Bright and Sleek 1+ Den/Office Unit With 1 Parking Space and 1 Storage. Functional and Well Designed Layout With 9 foot Ceiling, Laminate Flooring Throughout, Huge Windows Flood The Space With Natural Light. Freshly Updated Unit Presents Like New, Featuring Professional Repainting And Detailed Touch-Ups. Modern Upgraded Kitchen With Centre Island, Quartz Countertops, Cabinet Lighting, and Built-In Stainless Appliances. The Unit Boasts a Massive Balcony Overlooking Clear South-West City And Park Views. Amazing Amenities Include Gym, Party Room, Roof Top Terrace, BBQ's, Rock Climbing Room and Lounge. Steps From TTC Streetcars, Easy Access To DVP, Community Centre, Soccer Field, Basketball Court, Aquatic Centre and Parks all in Walking Distance. Great Opportunity To Live Or Invest In Great Community In Regent Park. (id:61852)
Royal LePage Signature Realty
305 - 17 Ruddington Drive
Toronto, Ontario
A Gold opportunity is calling ! Spacious 1 Bedroom+ Den (Large Den can be used as a 2nd bedroom).Great View to Green Yard. Comes with underground Parking and large Locker. Featuring 9' ceilings, a modern kitchen with granite countertops, and stainless steel appliances. Won't build building like this any more, Upscale Neighbors,4 Elevators, Many Parking Spaces and Low number of units in the building, Perfectly Managed , Super Clean, . Conveniently located close to TTC, shopping, schools, and the community center. Just minutes from Finch Subway Station and major highways 401, 404, and 407. Show Stopper! (id:61852)
Harvey Kalles Real Estate Ltd.
1007 - 15 Holmes Avenue
Toronto, Ontario
Welcome to Azura Condos, a boutique residence in the heart of Yonge & Finch. This newer 1-bedroom unit offers floor-to-ceiling windows, and sun-filled living space. The open-concept modern kitchen features quartz countertops, a practical island, and built-in integrated stainless steel appliances. Laminate flooring throughout, a spacious bedroom with closet. Steps to Finch Subway Station, TTC transit hub, restaurants, cafes, parks, and all daily amenities. Five-star building amenities complete this stylish and convenient urban home. [The unit comes with some basic furnishings. A foldable single bed can be provided by the landlord if needed; alternatively, the unit can be offered unfurnished upon request.] (id:61852)
Fenghill Realty Inc.
711 - 60 Shuter Street
Toronto, Ontario
Fleur - Fantastic Layout - Be At The Center Of It All! Cardinal Floor Plan 1 Bedroom Plus Den (Can Be Used As Second Bedroom) With North Views. Open Concept Kitchen Living Room -1 Full Bathroom, . Ensuite Laundry, Stainless Steel Kitchen Appliances Included. Engineered Hardwood Floors, Stone Counter Tops. (id:61852)
RE/MAX Urban Toronto Team Realty Inc.
902 - 219 Dundas Street E
Toronto, Ontario
In.De By Menkes. 388 Sq Ft Studio With A Juliette Balcony, Full Kitchen, Full Bath And En-Suite Laundry. Ensuite Laundry, Stainless Steel Kitchen Appliances Included. Engineered Hardwood Floors, Stone Counter Tops. An Artistic Nod To Dundas East, Minutes From TMU, And A Short Walk From Sankofa Square (Dundas Square) And All Its Sensory Wonders. In.De Has Been Designed To Meet The Needs Of New Generation Urban Condo Dwellers. Reflecting The Social Atmosphere Of The Neighbourhood, Its Interiors, Whether The Lobby Or Amenity Areas, It's Like A 'Social Hub' And Encourages A Sense Of Community. (id:61852)
RE/MAX Urban Toronto Team Realty Inc.
Upper Level - 169 Matthew Drive
Vaughan, Ontario
HYDRO, GAS & WATER INCLUDED. Spacious Upper Level For Lease In Sought After Family Friendly East Woodbridge Neighbourhood. This Home Offers Plenty Room With 4 Bedrooms, 3 Bathrooms, Large Kitchen, Large Bedrooms And Living Room With Fireplace. Eat-In Kitchen With Walk Out To Private Backyard. Spacious Primary Bedroom With 5 Piece Ensuite Bathroom. Conveniently Located With Easy Access To Highway 400, Highway 407, And Highway 7. Close To Costco, Fortinos, Canadian Tire, Lcbo, Home Depot, Parks, Community Centre, Library, Schools, Restaurants, Shops, And So Much More! Hydro, Gas & Water Included. (id:61852)
Ici Source Real Asset Services Inc.
19 Hornby Court
Cambridge, Ontario
Welcome to this stunning home offering a completely open, bright, and airy layout designed for modern living. Flooded with natural light, this beautifully finished space showcases high-end touches throughout, creating a warm yet luxurious atmosphere perfect for both everyday living and entertaining. The true highlight of this property is the exceptional lot size - a rare find that provides an incredible amount of backyard space. Whether you envision summer gatherings, a garden oasis, or simply room for kids and pets to play, the possibilities here are endless. With its seamless flow, impressive finishes, and expansive outdoor space, this home offers the perfect balance of style, comfort, and opportunity. A must-see property that truly stands out from the rest. (id:61852)
Real Broker Ontario Ltd.
426 Seabourne Drive
Oakville, Ontario
Waking distance to the South Oakville Mall and the New Walmart Supper Central , Go Train, Public Transportation.Etc. NOTE :All utilities are included. (id:61852)
Keystone Real Estate Services Ltd.
259 Ross Avenue
Kitchener, Ontario
This Solid, Spacious And Move In Condition Detached Side-split Home Is Situated In a Friendly And Residential Area Of Stanley Park With Just 3 Mins Away To Highway. Covered Porch And The Large, Fenced Backyard Features A 16' X 20' Deck, A Fire Pit And A Generous Shed. Walking Distance To Two Public Schools. House Is Freshly Painted With Brand New Flooring. Separate Entrance Basement With 3 Pc Wash Room And Bedroom. In This Highly Sought Out Area. Picturesque Fully Fenced Backyard Assuring Greater Sense Of Privacy. (id:61852)
RE/MAX Community Realty Inc.
8600 Sweet Chestnut Drive
Niagara Falls, Ontario
Empire Home***Hudson model***Neighbourhood of Niagara Falls*** over 2,200 sq.ft ***3 bedrooms*** 2 and a 1/2 bathrooms*** Double car garage*** 4-car driveway,***Large Entryway***Powder room** The open-concept design with Height Ceiling living room and formal Dining*** kitchen with 5 S/S appliances. Upstairs, FAMILY room with a balcony, bedroom-level laundry, and a generous primary suite with walk-in closet and ensuite featuring both a soaker tub and stand-up shower. (id:61852)
Cityscape Real Estate Ltd.
98 East 35th Street
Hamilton, Ontario
Move in ready all brick raised ranch bungalow steps to growing Concession St. Ideal for first time buyers or for a family looking to enter the market. A detached home with a porch, steps away from parks, schools and Concession Street which sure to have everything you're looking for; great dining, coffee shops, grocery and entertainment. A great location to raise a family on a quiet street. 3 bedroom, 2 bath home with an attached garage, updated custom eat in kitchen (2017), large high ceiling fully finished basement (2020) with large rec room and a an updated bathroom and separate laundry room. Private backyard for relaxing and gardening. Upgrades include: windows (2017), 100 amp panel (2016), kitchen & main floor bathroom (2017, furnace and A/C (2018), rec room and basement bathroom (2020), Garage was insulated and drywalled (2024). Don't miss this great home! (id:61852)
Keller Williams Complete Realty
1 Bawcutt Crescent
Brant, Ontario
Tucked away on a quiet crescent in the desirable Pinehurst Community of Paris, 1 Bawcutt Crescent offers a rare blend of modern living and peaceful surroundings. This Lancaster model features 4 bedrooms, 3.5 bathrooms, and over 2,600 sq. ft. of finished living space. From the moment you step inside, the home feels bright and welcoming. A spacious foyer leads into an open-concept main floor with 9' ceilings and finished with luxury vinyl plank flooring that seamlessly guides you through the living, dining, and kitchen spaces. The kitchen is both stylish and highly functional, showcasing a large centre island, sleek white cabinetry, and quality appliances (including a gas stove) - perfectly suited for everyday living and entertaining alike. The dining area opens to the backyard through patio doors, making indoor-outdoor living effortless. Enjoy relaxing on your back deck and soak up the beautiful sunsets this area is known for. Upstairs, you'll find three generously sized bedrooms and two full bathrooms. The primary suite is bright and inviting, featuring a 3pc ensuite, walk-in closet, large windows, and a custom accent wall adding texture and a refined, upscale feel. The additional bedrooms and 4pc bath on this level provide flexible space for family, guests, or a home office. And let's not forget the FULLY FINISHED BASEMENT! Offering luxury vinyl plank flooring, a cozy recreation room, an additional bedroom, a 3-piece bathroom, and a stylishly finished laundry room - ideal for extra living space, extended family, overnight guests, or multi-generational living. The home's Craftsman elevation is highlighted by upgraded brickwork and a two-door double garage, adding both charm and everyday practicality. Located just minutes from schools, parks, shopping, and the vibrant downtown core - where the Grand and Nith Rivers meet - this home also offers convenient access to the 401 and 403, making it an excellent option for commuters. 1 Bawcutt Crescent truly is MOVE-IN-READY! (id:61852)
RE/MAX Twin City Realty Inc.
Unit 8 - 326 Wellington Street N
Kitchener, Ontario
Centrally located and highly functional, Unit 8 at 326 Wellington Street North offers 825 sq. ft. of flexible commercial space just steps from Downtown Kitchener. Ideal for light manufacturing or creative production, this unit includes dedicated office space and a private washroom, making it a turnkey solution for small businesses. Enjoy the benefits of an urban location with easy access to transit, services, and major roadways - perfect for businesses looking to operate efficiently in a connected setting. Convenient access to major routes, transit, and urban amenities makes this an excellent opportunity for businesses seeking a centrally located and practical workspace. (id:61852)
Exp Realty
101 Eastridge Road
Brockton, Ontario
Click brochure link for more details. Welcome to Eastridge, a premium rental community overlooking the picturesque town of Walkerton. Locally owned and professionally managed, this modern building offers thoughtfully designed suites with high-end finishes and contemporary amenities, setting a new standard for comfortable apartment living. This bright 1-bedroom, 1-bathroom suite is designed for everyday ease and style. It features in-suite laundry, a modern kitchen with stainless steel LG appliances including a dishwasher, and an open-concept living and dining area filled with natural light. Residents also enjoy a private balcony, generous closet space, included window coverings, and contemporary finishes throughout. Eastridge offers a range of building amenities to enhance daily living, including a secure entry system, elevator access, professional on-site maintenance, on-site garbage and recycling, and year-round snow removal and lawn care. Indoor and outdoor common areas provide welcoming spaces to relax and connect. Residents enjoy exclusive access to The Ridge Club, a premium amenity space featuring a fully equipped commercial fitness centre, a kitchen and dining area, and a comfortable living space with a fireplace. Additional features include ping-pong and pool tables, a games area, a local library, an outdoor patio with BBQ facilities, pickleball courts, resident events and workshops, and availability for private bookings. Ideally located, Eastridge offers a peaceful setting close to downtown Walkerton's shops, restaurants, theatre, hospital, pharmacies, parks, and walking trails. The community is also conveniently located near major employers such as Bruce Power, Brucelea Haven, South Bruce Grey Health Centre, Fritz-Alder Precast, Larsen & Shaw, and more. This suite is ideal for downsizers, retirees, and professionals relocating for employment. Images and finishes may vary by suite. Suites are unfurnished opportunities. (id:61852)
Honestdoor Inc.
101 Eastridge Road
Brockton, Ontario
Click brochure link for more details. Welcome to Eastridge, a premium rental community overlooking the picturesque town of Walkerton. This locally owned and professionally managed building offers spacious suites with premium finishes and modern amenities, designed for comfort, convenience, and community. This bright 2-bedroom, 1-bathroom suite offers a functional and welcoming layout. Features include a dedicated in-suite laundry room, a modern kitchen with stainless steel LG appliances and dishwasher, and an open-concept living and dining area with abundant natural light. The suite also includes a private balcony, a walk-in closet, included window coverings, modern finishes, and generous storage throughout. Residents enjoy well-maintained building features such as a secure entry system, elevator access, professional maintenance, on-site garbage and recycling, snow removal, lawn care, and shared indoor and outdoor common areas. Exclusive resident access to The Ridge Club includes a fully equipped commercial fitness centre, a kitchen and dining area, and a comfortable lounge with fireplace. Additional amenities include ping-pong and pool tables, a games area, a local library, an outdoor patio with BBQ, pickleball courts, resident events, workshops, and space available for private bookings. Ideally located, Eastridge offers a peaceful setting close to walking trails, parks, and downtown Walkerton's shops, restaurants, theatre, hospital, pharmacies, and everyday services. The community is also near major employers such as Bruce Power, Brucelea Haven, South Bruce Grey Health Centre, Fritz-Alder Precast, Larsen & Shaw, and more. Eastridge is an excellent choice for downsizers, retirees, and professionals relocating for work. Images and finishes may vary by suite. Suites are unfurnished. (id:61852)
Honestdoor Inc.
92 Eastridge Road
Brockton, Ontario
Click brochure link for more details. Welcome to The Northside, the newest addition to the sought-after Eastridge Premium Rental Community. As Phase II of this established community, The Northside offers brand-new construction while maintaining the quality, care, and lifestyle residents expect. Move-in is scheduled for June 2026, providing an opportunity to be among the first to call this building home. This well-designed 1-bedroom, 1-bathroom suite features an open-concept layout with modern finishes throughout. The suite includes in-suite laundry, a contemporary kitchen with stainless steel LG appliances including a dishwasher, excellent natural light, a private balcony, and included window coverings. The layout is designed to balance comfort, functionality, and style, with select alternate configurations available in future releases. The Northside introduces new building features such as limited indoor heated parking, storage lockers, EV charging stations, snow-melt heated sidewalks, and professionally maintained grounds. Residents also enjoy shared outdoor spaces including a patio and pergola with BBQ area, a potting shed, and raised community garden beds. Residents have full access to The Ridge Club, Eastridge's premium amenities space. Features include a commercial fitness centre, kitchen and dining area, lounge with fireplace, ping-pong and pool tables, games area, local lending library, outdoor patio with BBQ, pickleball courts, and resident events. The space is also available for private bookings. Overlooking the town of Walkerton, Eastridge is close to walking trails, parks, and downtown shops, restaurants, theatre, hospital, pharmacies, and everyday services. The community is also conveniently located near major employers including Bruce Power, Brucelea Haven, South Bruce Grey Health Centre, Fritz-Alder Precast, Larsen & Shaw, and more. Images and finishes may vary by suite. Suites are unfurnished. (id:61852)
Honestdoor Inc.
92 Eastridge Road
Brockton, Ontario
Click brochure link for more details. Welcome to The Northside, the newest addition to the Eastridge Premium Rental Community. As Phase II of this well-established community, The Northside offers the same quality and care residents value, now in a brand-new building with modern features and conveniences. Move-in is anticipated for June 2026.This 2-bedroom, 1-bathroom suite, with select 2-bathroom layouts available, is thoughtfully designed for comfortable living. It includes in-suite laundry, a modern kitchen with stainless steel LG appliances and dishwasher, and open-concept living and dining areas filled with natural light. The suite also features a private balcony with scenic views, walk-in closet space, included window coverings, and contemporary finishes with smart storage. The Northside introduces new building amenities such as limited indoor heated parking, storage lockers, EV charging stations, and professional property management with snow removal and lawn care. Outdoor amenities include a shared patio and pergola with BBQ space, a potting shed, raised community garden beds, and snow-melt heated sidewalks for added winter convenience. Residents enjoy full access to The Ridge Club, Eastridge's signature amenity space. This includes a commercial fitness centre, a lounge with fireplace, kitchen and dining space, ping-pong and pool tables, games area, local library, outdoor patio with BBQ, pickleball courts, resident events, and space for private bookings. Overlooking the town of Walkerton, Eastridge is close to walking trails, parks, and downtown shops, restaurants, theatre, hospital, pharmacies, and everyday services. The community is also near major employers including Bruce Power, Brucelea Haven, South Bruce Grey Health Centre, Fritz-Alder Precast, Larsen & Shaw, and more. The Northside is ideal for downsizers, retirees, and professionals relocating for work. Images and finishes may vary by suite. Suites are unfurnished. (id:61852)
Honestdoor Inc.
185 Jacks Way
Wellington North, Ontario
Click brochure link for more details. Welcome to Jack's Way Edge, a locally owned, professionally managed rental community designed for those seeking space, quality, and ease of living. Known for its generous layouts and thoughtful design, Jack's Way Edge offers a truly turn-key lifestyle in a well-maintained, modern building.Suites at Jack's Way Edge are over 1,000 square feet, offering an exceptional sense of space rarely found in apartment living. Each suite features 9-foot ceilings, oversized balconies, and large windows that fill the home with natural light. Kitchens are equipped with stainless steel appliances and ample cabinetry, while in-suite laundry rooms add everyday convenience. Bedrooms include window coverings, and the suites offer abundant closet and storage space throughout, making them ideal for comfortable, clutter-free living.The building itself is professionally maintained and thoughtfully designed, featuring secure entry, elevator access, and beautifully kept indoor and outdoor common areas. Residents enjoy an on-site gym, snow-melt heated sidewalks, and an indoor heated parking garage, providing year-round comfort and ease-especially during winter months. Jack's Way Edge is ideal for residents seeking a low-maintenance, lock-and-leave lifestyle without compromising on space or quality. From the expansive layouts to the carefully curated amenities, every detail is designed to support effortless day-to-day living. Move in and enjoy a spacious, comfortable, and truly turn-key rental experience at Jack's Way Edge. Images and finishes may vary by suite. Suites are unfurnished. (id:61852)
Honestdoor Inc.
