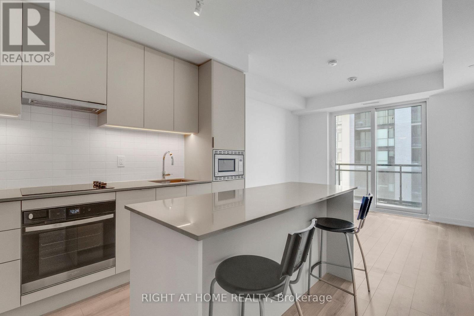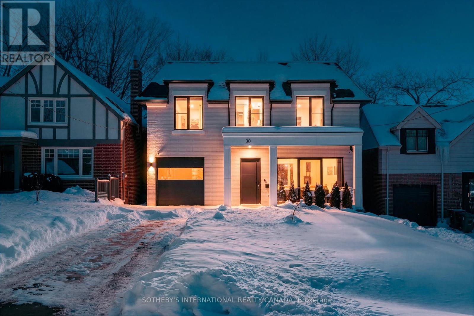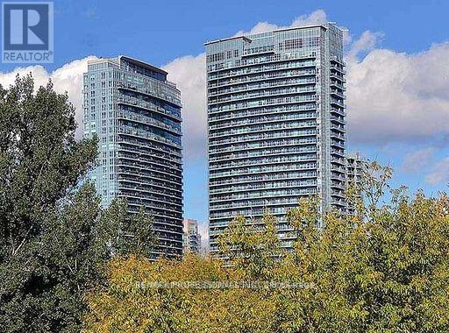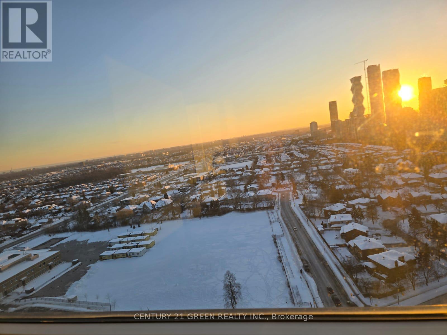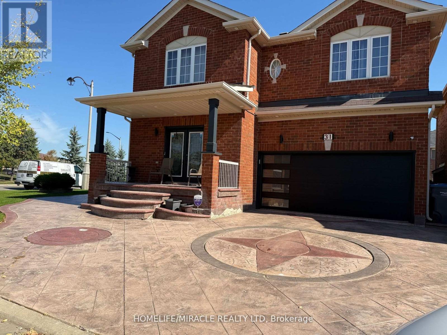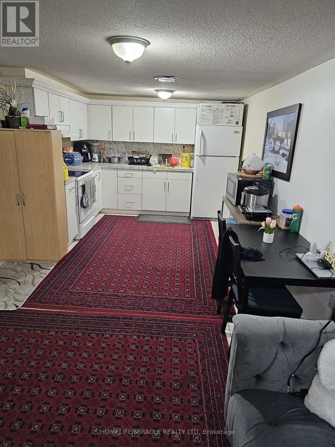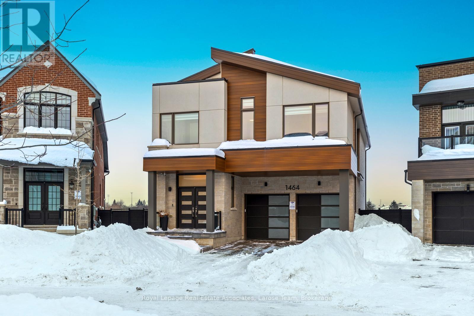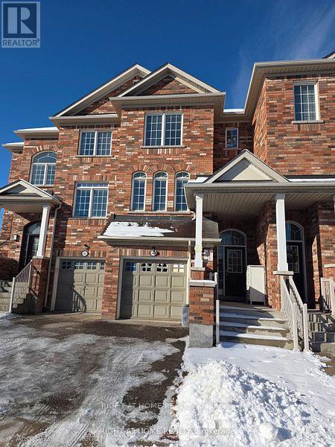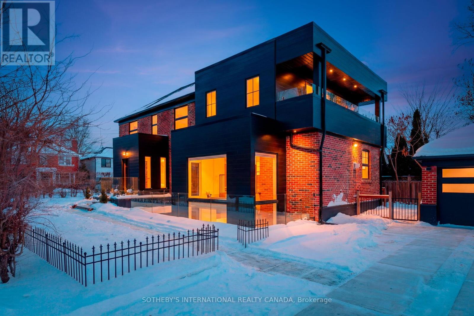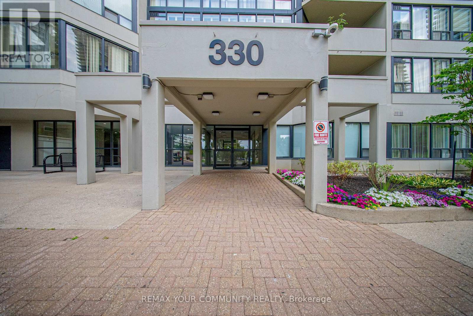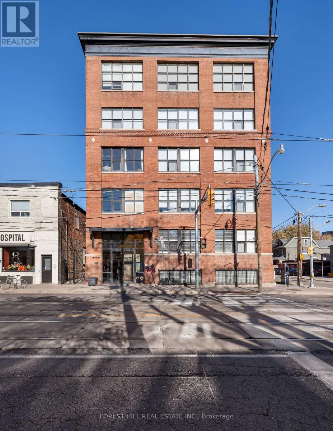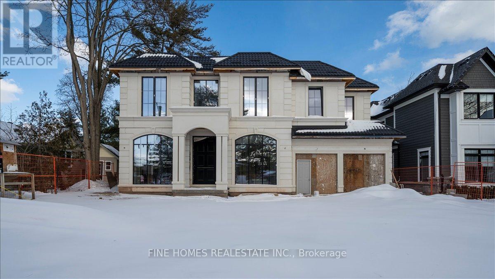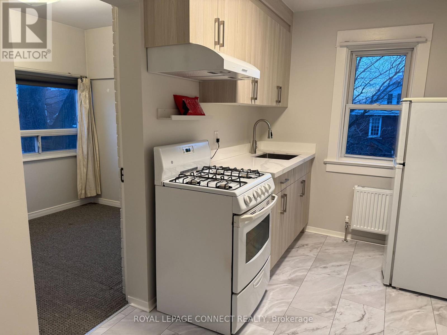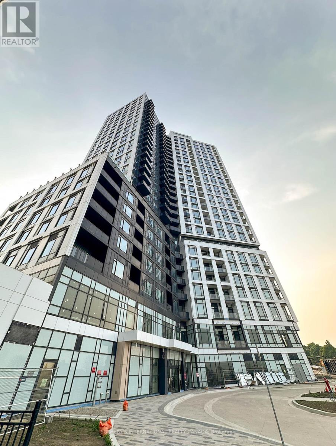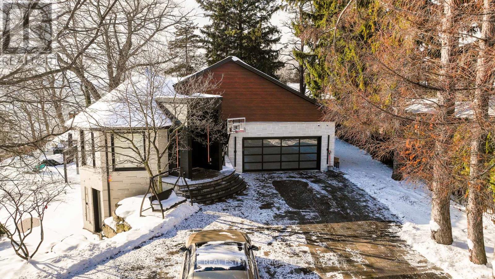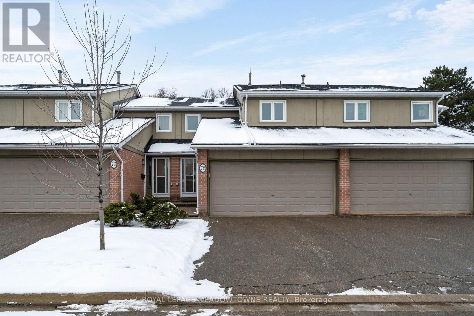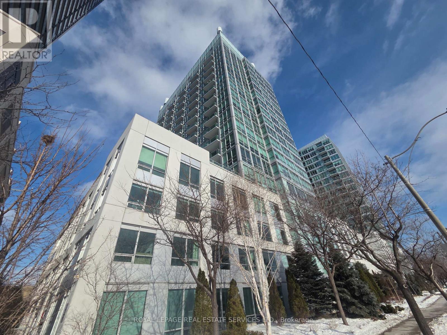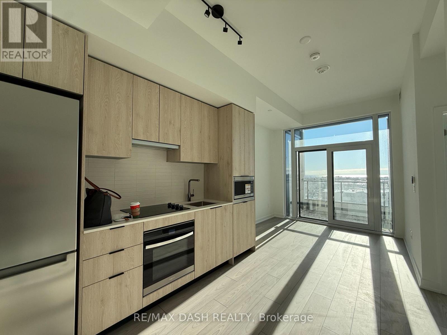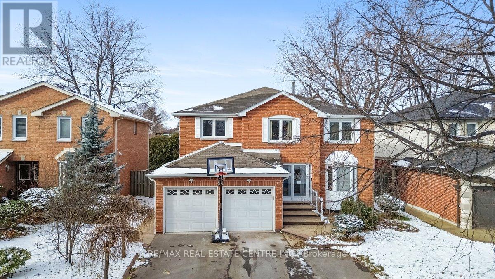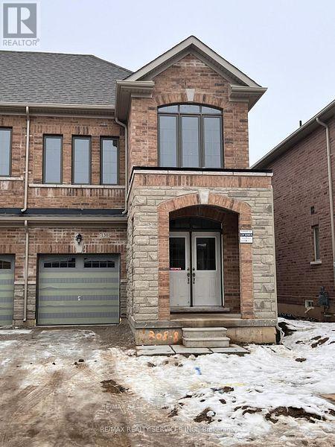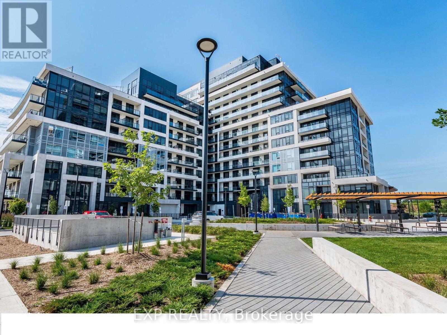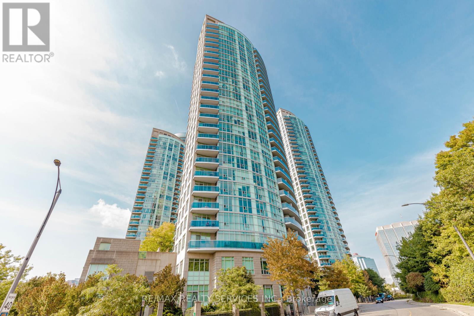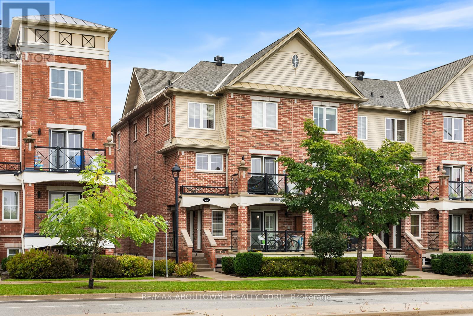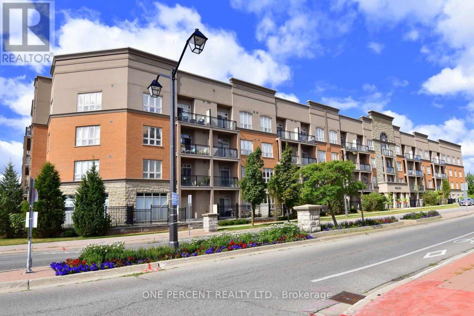902 - 3071 Trafalgar Road
Oakville, Ontario
Brand new beautiful 1 bedroom + den suite in the sought-after Minto community. Thoughtfully designed with an open-concept layout and abundant natural light, this sun-filled unit features a Modern kitchen and a beautiful view. Surrounded by green space and close to GO Transit and highways (QEW, 403, 407) for easy commuting. Oakville Hospital and Shopping Center close by. One parking spot is included. Experience Next-level Convenience With Smart Home Features. (id:61852)
Right At Home Realty
30 Orchard Crescent
Toronto, Ontario
Welcome to your next forever home - a place that perfectly blends comfort, luxury, and a true sense of community. Tucked away on a quiet, family-friendly street in the heart of Etobicoke, this residence offers a warm and inviting atmosphere from the moment you arrive. Picture a neighbourhood where kids play basketball in the driveway, neighbours chat along tree-lined sidewalks, and there's a genuine sense of belonging around every corner.Inside, you'll find bright, sun-filled interiors thanks to a south-facing backyard and large patio doors that effortlessly connect the indoors to the outdoors. Whether it's enjoying your morning coffee as natural light pours in or hosting gatherings that flow into the backyard, every detail has been designed for relaxed and elevated living.The home's thoughtful layout boasts high-end finishes throughout, creating a refined yet welcoming ambiance. A walk-out basement adds versatility - ideal for a recreation room, home gym, or private retreat.The location completes the picture. Just a short stroll from vibrant Bloor Street's shops, cafes, and restaurants, and steps from the Royal York subway station, convenience blends beautifully with lifestyle. This is more than a house - it's a home where everyday living feels bright, connected, and effortless (id:61852)
Sotheby's International Realty Canada
1733 - 165 Legion Road N
Toronto, Ontario
"California Condos" in the popular Mystic Point Community! Stylish 2-Bedroom Unit almost 700 Sqft with walk-out to full length balcony. Gorgeous open concept kitchen with large island and full-size stainless-steel appliances. This well-managed building has Resort Style Amenities including Indoor & Outdoor Pools, Sauna, Gym, Running Track, Aerobics Studio, Squash, Party Room, Rooftop Deck & Garden, 24-Hour Concierge, Covered Visitor Parking. Short walk to Shops, Mimico GO, Lakefront Walking and Biking Trails! Easy highway access to downtown. Includes owned parking space and storage locker! (id:61852)
RE/MAX Professionals Inc.
2509 - 36 Elm Drive
Mississauga, Ontario
Excellent Location. Edge Towers by Solmar exquisitely designed with high quality finishing. 2 Bed +2 Washroom + 1 Parking + 1 Locker. The Condo has open concept with Large Kitchen with Quartz Counter & Back splash. Upgraded Laminate Floors. Ensuite Laundry. The Master Bedroom has a spectacular view with Walk In Closet & Ensuite Bathroom with Standing Shower. Spacious 2ndbedroom next to 4PcBathroom with Tub. Large windows and natural light flows to create appositive impact. This is a comfortable unit to Live, Relax and Entertain. The Condo boasts state of the art Concierge, Gym, Party Room and many amenities. Located in Downtown Mississauga, near to Square One shopping centre, Sheridan College, Central Library, Celebration Square, Restaurants and Parks. Close to 401/403/QEW Highways and Public Transit (id:61852)
Century 21 Green Realty Inc.
31 Flurry Circle
Brampton, Ontario
Brand New 3-Bedroom Legal Basement Apartment for Lease in Credit Valley in Brampton. Welcome to your new home in the highly sought-after Credit Valley neighborhood! This spacious, brand new legal basement apartment offers modern living with exceptional convenience and comfort. Property Features - 3 generously sized bedrooms with ample closet space. Large, open-concept kitchen with brand new appliances. Living and Dining rooms are combined with Kitchen in an open concept format. Private ensuite laundry for your convenience. 2 full washrooms with contemporary finishes. 1 dedicated parking spot. Separate entrance for complete privacy. Prime Location - Steps away from major grocery stores, shopping plazas, and everyday essentials. Surrounded by schools for all grade levels, including Catholic school. Minutes from community centers, scenic trails, and lush parks. Family-friendly neighborhood with easy access to public transit and major highways. This stunning unit is perfect for families or professionals seeking a fresh, stylish space in a vibrant community. Don't miss your chance to live in one of Brampton's most desirable areas! (id:61852)
Homelife/miracle Realty Ltd
3148 The College Way
Mississauga, Ontario
Welcome to this bright and spacious 2-bedroom basement apartment featuring 8-ft ceiling height, excellent insulation, and a park-facing setting that offers a pleasant and open outlook. The unit includes a large living room and generously sized kitchen, providing ample space for comfortable everyday living. Well laid out and thoughtfully designed, this apartment feels open and inviting. Tenant to pay 25% of utilities; internet not included. Conveniently located close to Costco, Best Buy, and all major shopping amenities, with easy access to transit and main routes. Ideal for responsible tenants seeking comfort, convenience, and value. (id:61852)
Homelife/miracle Realty Ltd
1464 Varelas Passage
Oakville, Ontario
Rare opportunity to own a premium lot backing onto tranquil, protected green space! Welcome to 1464 Varelas Passage, a sophisticated and stunning residence, located in one of Oakville's most upscale and coveted neighbourhoods, Joshua Meadows. Enjoy a spacious Windfield model floor plan (3109 sq.ft), this home defines contemporary elegance, featuring soaring 10' ceilings on the main floor, 9' ceilings on the second level, and a professionally finished basement with upgraded raised ceilings. The sun-filled, open-concept floor plan is anchored by rich hardwood flooring and a chef-inspired kitchen. Culinary enthusiasts will love the organic white caesarstone countertops, designer backsplash, and premium integrated appliance package. The inviting living room, centered around a sleek gas fireplace, offers the perfect ambiance for hosting. The second level is thoughtfully designed with four spacious bedrooms and three full baths. The lavish primary suite features a walk-in closet and a spa-like 5-piece ensuite. A rare secondary junior suite also boasts its own private ensuite, providing comfort for guests or multi-generational living. The lower level extends your living space significantly, featuring a 5th bedroom, a full bathroom, a dedicated study/office, and a large recreation room. The exterior matches the interior's excellence with new interlocking and professional landscaping- creating stunning curb appeal. This luxurious home is in pristine, move-in condition. Location is everything: Situated at the Mississauga/Oakville border, it's a short drive to both Clarkson and Oakville GO Stations, and a 5-7 minute drive to other amenities including Walmart, Superstore, Longo's, premium gyms, and scenic parks. Experience the perfect blend of new-construction peace of mind with the best in luxury finishes. This is where brand-new serenity meets high-end style. (id:61852)
Royal LePage Real Estate Associates
361 Aspendale Crescent
Mississauga, Ontario
Bring all your offers Motivated landlord!!! This Is for The Whole House!! Fabulous Freehold Townhouse In Sought After Meadowvale Village Neighborhood, With a Finished Walkout Basement and another basement floor it's like 4 finished levels With Large Rec Room, Large Family Size Eat In Kitchen With S/S Appliances. Whole house has just been professionally painted and cleaned..Large Living Room/Dining Room Combo, With High Windows, Good Size Bedrooms, Foyer With Cathedral Ceiling Open To Above. Master Bedroom With Walk-In Closet And 4Pc Ensuite and another 4pc bath in hallway.. (id:61852)
Right At Home Realty
159 Humbervale Boulevard
Toronto, Ontario
Nestled in Toronto's coveted Sunnylea community, this newly rebuilt four-bedroom, five-bath residence stands out with its custom architectural design and superior technical performance. Retaining only three original brick walls, it showcases impeccable craftsmanship throughout, blending timeless elegance with modern innovation.The gourmet kitchen impresses with Spanish Cosentino Quartz surfaces, integrated Bosch WiFi-enabled smart appliances, and sleek cabinetry. A dramatic custom spiral staircase descends to a versatile lower level featuring heated floors, a self-contained nanny or in-law suite, and a stunning double-height indoor greenhouse with a live tree installation that fuses nature and design.The primary suite is a true retreat, complete with a luxurious seven-piece spa ensuite offering heated floors, a smart bidet, and a waterjet and rainfall shower-plus prewiring for a sauna nearby. Dual laundry rooms on the second floor and lower level ensure effortless multi-generational living.Engineered beyond neighbourhood standards, the home delivers dual zoned, Energy Star-rated smart HVAC systems, advanced foam insulation with an airtight envelope for exceptional energy efficiency, a fully integrated smart-home infrastructure, EV charging panel, automated blinds, and automated irrigation with landscape lighting. The durable exterior combines brick and heavy-gauge aluminum siding.Outdoor spaces include a spacious deck and balcony, ideal for morning coffee or evening gatherings. Steps from Sunnylea Junior School, scenic parks, and vibrant Bloor Street shops and cafés, this future-ready luxury home perfectly balances lifestyle, location, and lasting quality. (id:61852)
Sotheby's International Realty Canada
1404 - 330 Rathburn Road W
Mississauga, Ontario
This Large 2 Bedroom 2 Bathroom Corner Suite is perfect for your next home. Featuring a Newly Renovated Kitchen with all new appliances, New Bathroom counters and Vanity, And new flooring throughout. Giant Great room with Floor to ceiling windows that walks out to a large private Balcony. With 2 parking spaces and 2 Lockers, it's perfect for families of all sizes. Located in Mississauga's beautiful city centre district, its perfectly located for Shopping, Dining, Leisure and Transit, as well as Sheridan, mohawk and U of T campuses. Don't miss this incredible opportunity. Motivated sellers. Make an offer. (id:61852)
RE/MAX Your Community Realty
105 - 2154 Dundas Street W
Toronto, Ontario
True hardstyle authentic loft located in vibrant Roncesvalles. This is no cookie cutter condo, unique and filled with character. Exposed brick and original wood beams with soaring ceilings. Large four panelled warehouse style windows fill the apartment with an abundance of natural light. Chef's kitchen with stainless steel counters and full size appliances. Stroll across the street and grab a craft beer and bite to eat at Bandit Brewery. Lots of great local shopping and eats. Two minute walk to the 304 King and the 504 King streetcars. Short walk to Dundas West TTC station on the Bloor line and UP Express. Street permit parking available from the city of Toronto, see parking map attached. **EXTRAS** Gated bike storage on the west side of the building. (id:61852)
Forest Hill Real Estate Inc.
189 Weybourne Road
Oakville, Ontario
BUILDER & INVESTOR OPPORTUNITY - PRIME SOUTHWEST OAKVILLELive just steps from Lake Ontario in prestigious Southwest Oakville. This custom-built luxury residence is largely completed, with approximately 65% completion per appraisal, offering a rare opportunity for builders, investors, or end users to finalize finishes to their own vision.Situated on a premium lot with no sidewalk, the property features a fully fenced yard, extra-wide driveway, 11.5 ft main floor hight and 10 feet 2nd floor hight, 3 Car garage (summer car parking). The structure offers just over 5,000 sq. ft. of thoughtfully designed living space, with major architectural and building components already in place.The home welcomes you through a grand entry with a 9-ft statement door into a dramatic foyer. The main-floor office, framed by expansive windows, provides a bright and modern workspace. The great room showcases soaring 21-ft ceilings and a dramatic floor-to-ceiling fluted stone fireplace, creating a strong architectural focal point. A cove lighting further enhance the sense of light and scale throughout.The upper level is designed with four generous bedrooms, including a primary suite planned for a spa-inspired ensuite, large custom walk-in closets. Located minutes from top-rated schools, Morden Park, Downtown & Old Oakville, Fortinos, the QEW, waterfront trails, and scenic parks. Property is being sold "as is, where is."Final completion and finishes to be undertaken by the buyer.A rare opportunity to complete a high-end custom build in one of Oakville's most desirable neighbourhoods. (id:61852)
Fine Homes Realestate Inc.
Second Floor - 64 Mavety Street
Toronto, Ontario
Bright and well-maintained second-floor one-bedroom apartment in a charming Bright and well-maintained second-floor one-bedroom apartment in the charming Junction-High Park North neighbourhood. This self-contained unit offers a comfortable and functional layout with one bedroom, one bathroom, and a private kitchen, ideal for a single professional or quiet couple. All utilities are included, providing excellent value and predictable monthly costs. Shared washer and dryer conveniently located on site. Situated on a quiet residential street with easy access to transit, local cafés, restaurants, parks, and everyday amenities. A short commute to downtown Toronto with TTC options nearby. A great opportunity for tenants seeking a clean, affordable, and well-located home in the west end.-Junction neighbourhood. (id:61852)
RE/MAX Connect Realty
811 - 2495 Eglinton Avenue
Mississauga, Ontario
Experience luxury living in this pristine new build by the renowned builder, Daniels. This spacious 595 sq. ft. 1+Den layout features a stunning east-facing terrace with serene views of the pond. The interior is finished with laminate flooring throughout, quartz countertops, and high-end European integrated appliances. Ideally situated, this unit is just steps from Credit Valley Hospital, major transit lines, and the Erin Mills Town Center. For dining, you are spoiled for choice with dozens of restaurants directly across the street. Commuters will appreciate the quick access to Eglinton, Erin Mills Parkway, Hwy 403, and Winston Churchill, placing the airport, Mississauga's commercial districts, Oakville, and Toronto within a reasonable commute. Includes 1 parking space and 1 locker. Internet currently included in rent/maintenance fee. (id:61852)
Sotheby's International Realty Canada
100 Appleby Place
Burlington, Ontario
Perched directly on the shores of Lake Ontario with sweeping, unobstructed water views, this exceptional 4 bedroom, 6 bathroom bungalow offers over 5,200 square feet of beautifully finished living space in Burlington's prestigious Shoreacres neighbourhood. Extensively renovated throughout, the home blends timeless elegance with modern luxury, featuring expansive principal rooms flooded with natural light and thoughtfully designed to showcase the breathtaking waterfront setting. The full walkout basement adds incredible versatility and flow, ideal for entertaining, extended family living, or guest accommodations. Outside, the resort-style backyard is an entertainer's dream with a pool, meticulously landscaped grounds, and multiple spaces to relax and take in the spectacular scenery, while a private security gate and driveway parking for 8+ vehicles provide exceptional privacy and convenience. A rare opportunity to own a fully renovated lakefront bungalow in one of Burlington's most coveted waterfront communities, just minutes to top schools, parks, amenities, and commuter access. Some photos virtually staged. (id:61852)
Royal LePage Real Estate Services Ltd.
78 - 3079 Fifth Line W
Mississauga, Ontario
Rare California Suite model home with double car garage and driveway offers 3 generously sized bedrooms, main floor powder room, updated 4pc main bathroom, & another 2pc ensuite in the primary bedroom. The main floor comes with a spacious living room, dining room, & an updated stylish kitchen (2018). It is completed with a large foyer with inside access to the garage. The fully finished basement with fireplace, can be easily converted to a 4th bedroom. NEW A/C and FURNACE in 2024. The community pool is only steps from the backyard. (id:61852)
Royal LePage Meadowtowne Realty
102 - 1900 Lake Shore Boulevard
Toronto, Ontario
South facing Unit Facing Lakeshore & boardwalk. Large Primary Room With Walk-In Closet, high Ceilings, S/S Appliances, great layout, stone Countertops, Undermount Sink, Large Windows Letting In Tons Of Natural Light, Boardwalk Trails, High Park, Minutes To Downtown, Transit & Bike Path, Quick Access To Hwys. Rare Ground Floor Unit With easy Access and well maintained. No Sharing or Waiting For Elevators! Only 3 units on whole floor with only 1 neighbour attached. 1 parking incl. Avail March 15. Building Amenities Include: Concierge , Exercise Room , Guest Suites , Party Room/Meeting Room , Rooftop Deck/Garden , Visitor Parking , Community BBQ , Gym , Elevator (id:61852)
Royal LePage Real Estate Services Ltd.
826 - 1007 The Queensway
Toronto, Ontario
Brand new luxury 1 Bedroom 1 Bathroom with open balcony in High-demand area of Etobicoke. The suite offers a modern design kitchen with stainless-steel appliance. Multifunctional Party Room/Fitness Studio and Yoga Room/ Children's play area/Terrace with BBQ and 24hour Concierge. Surrounded by Nofrills, Costco, Supermarkets, Restaurants, TTC, Highways, Shopping, Cineplex and More. (id:61852)
RE/MAX Dash Realty
48 Howell Street N
Brampton, Ontario
Welcome to your new home. This stunning 4 + 2 bedroom, 4-bath property features a newly renovated kitchen and a luxurious ensuite bathroom. Nestled in one of the most desirable areas of Brampton South, this gem includes a spacious 2-bedroom legal basement apartment with a private separate entrance-perfect for generating additional income. This home is equipped with an upgraded 200 amp central electrical panel specifically built to handle the electrical needs of two separate dwellings. Current tenants pay $1,950 per month and are reliable and on time, offering a great opportunity to offset your mortgage payments. The legal downstairs unit also includes its own laundry, providing added convenience and privacy for tenants. Lastly, place your mind at rest knowing you have a newly installed furnace (2024), Air conditioning unit (2025) and tankless water heater (2024), all owned. Central vacuum, water softener, skylights for extra natural light are more features in this beautiful home. With access to a lovely deck built for entertaining and relaxing on beautiful days and enjoying your backyard and two mature cherry trees. This home has great curb appeal and lots of perennials in the front and backyard, all are very easily maintained. (id:61852)
RE/MAX Real Estate Centre Inc.
130 Adventura Road
Brampton, Ontario
A Beautiful 4 bedroom townhouse in a prestigious neighbourhood of Brampton. Main floor has huge living dining space , 9 ft ceiling , double door entry , eat-in kitchen , hardwood floor . 2nd floor leads with huge size master bedroom with 5 pc ensuite bath . All other bedrooms are generous size. laundry on 2nd floor (id:61852)
RE/MAX Realty Services Inc.
305 - 3200 William Coltson Avenue
Oakville, Ontario
Light-filled Upper West Side condo offering 1 bedroom + den and close to 700 sq ft of thoughtfully upgraded living space, elevated beyond builder standards with a custom appliance station, full pantry, and rare dual bathroom access from both the bedroom and main living area; this truly unique suite showcases crisp, modern finishes throughout, an airy open-concept layout with 9-ft ceilings, and a stylish kitchen featuring quartz countertops, Whirlpool appliances, ample cabinetry, and sleek contemporary details. The generous den provides outstanding flexibility as a second bedroom, home office, or extended living area, while the large balcony terrace is perfect for entertaining or relaxing outdoors. Includes one parking space and one locker, all in a prime Oakville location just steps to groceries, retail, LCBO, restaurants, and everyday conveniences, and minutes to the hospital, Highways 407 & 403, Sheridan College, parks, and green space. (id:61852)
Exp Realty
1203 - 90 Absolute Avenue
Mississauga, Ontario
Absolutely Stunning !! 2 Bed 2 Bath Corner Unit In The Sqaure One of Mississauga. Unobstructed Views Of The Toronto Skyline. Floorplan Offers Open Concept Layout. Galley Style Eat-In Kitchen W/Granite Countertops, Pantry, Ss Appliances And W/Walkout To Balcony. One Under Ground Parking + Locker in Basement . Steps To Square One , Transit And Hwy 403. (id:61852)
RE/MAX Realty Services Inc.
3 - 2551 Sixth Line
Oakville, Ontario
Welcome to this bright and inviting corner-unit townhouse condominium in the highly sought-after River Oaks community. Upon entry to the building, a full interior staircase leads to this townhome's front door. A layout that provides privacy and a townhouse-style feel. With the privilege of four extra windows, the home is filled with natural light and a warm, airy feel. Surrounded by parks, nature trails, and top-rated schools, it offers the perfect blend of comfort and convenience. Inside, you'll find a spacious family room open to the kitchen, creating a seamless flow for everyday living and casual entertaining. A walk-out leads to a generous terrace perfect for enjoying morning coffee or relaxing outdoors. The main floor also features a convenient powder room. Upstairs, there is a laundry room and two well-sized bedrooms that share a full bath making the layout practical and cozy. This beautifully appointed home also includes one owned parking spot and an owned locker unit, adding ease and value. A thoughtfully designed retreat in one of Oakville's most desirable neighbourhoods, this corner townhouse is a truly special find. (id:61852)
RE/MAX Aboutowne Realty Corp.
231 - 5317 Upper Middle Road
Burlington, Ontario
Updated One Bedroom PLUS DEN unit in desirable Orchard area. Within Walking Distance to Bronte Creek Prov Park! Gorgeous Quartz counters/breakfast bar & stylish backsplash. Carpet free with Luxury Vinyl Flooring & Open/Concept Floorplan. Convenient In Suite Laundry and a Lrg 5' x 8' owned Storage Locker just down your hallway. Owned Secure Underground Parking Spot #69 not far from the door to the elevator. Enjoy the Escarpment & Lake Views from the Rooftop Terrace while you BBQ or practice your golf putts. Other amenities Includes a Party Room with kitchenette & an Exercise Room. Ample Visitor Parking! Geothermal powers the A/C. Condo fees incl everything except hydro/electricity & TV/Internet. Please Note. Balcony railings currently being replaced. Dogs permitted in bldg. if under 25 lbs. (id:61852)
One Percent Realty Ltd.
