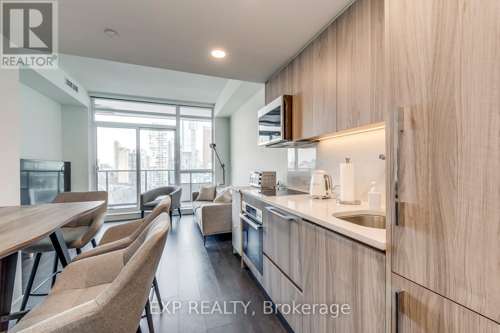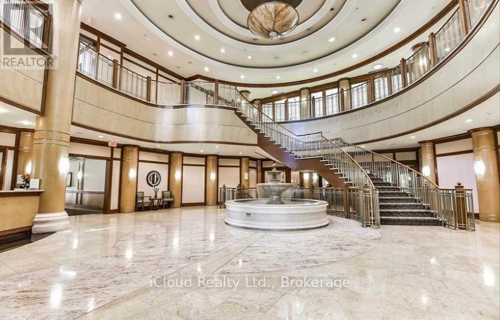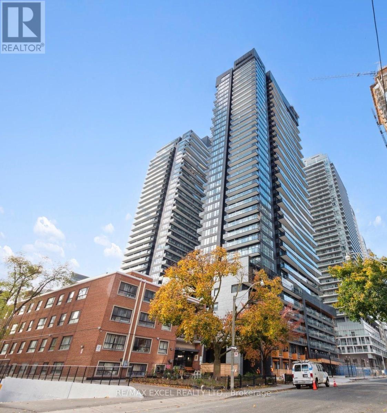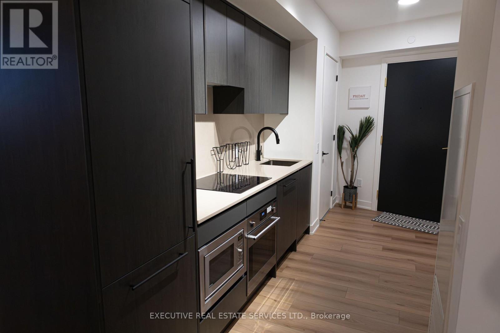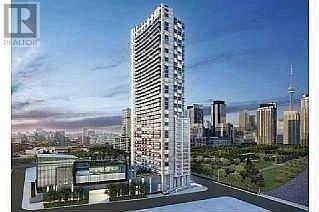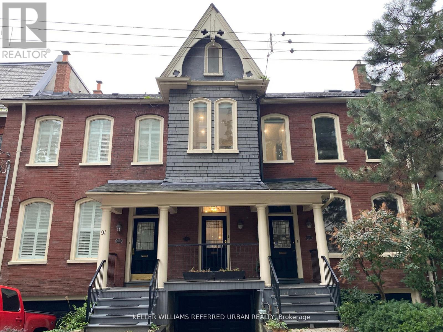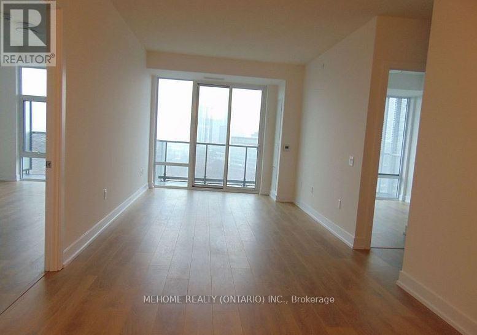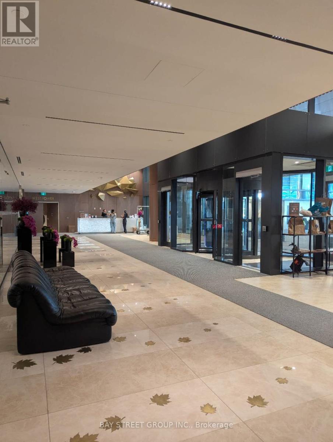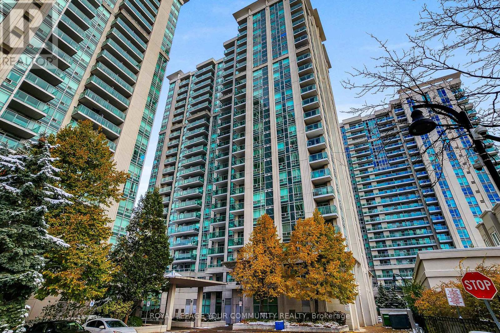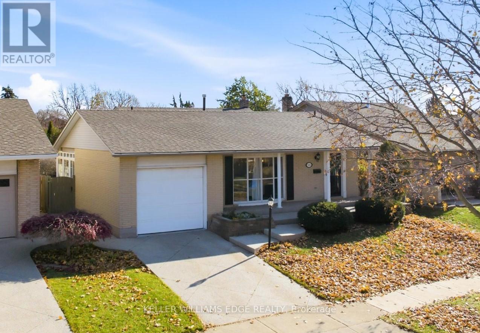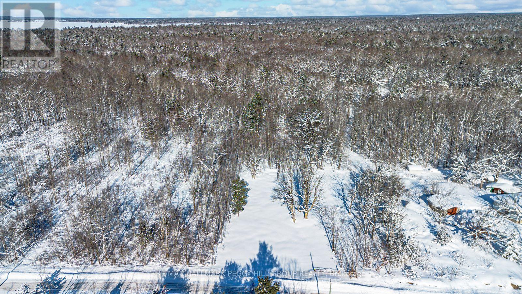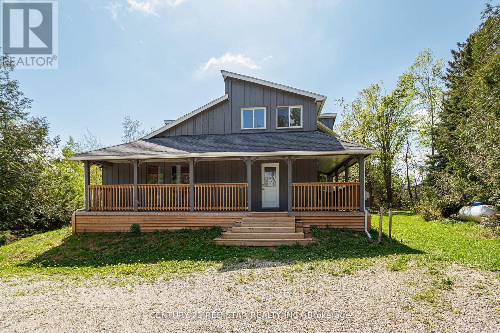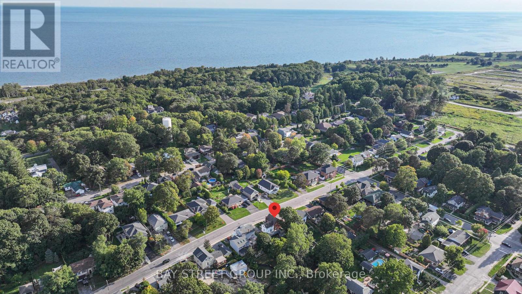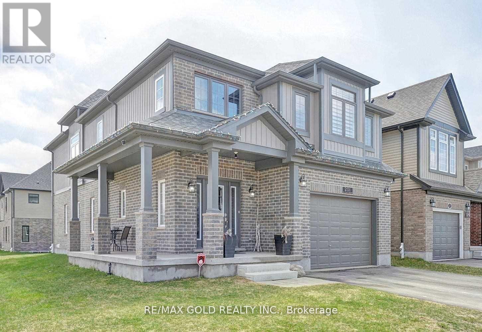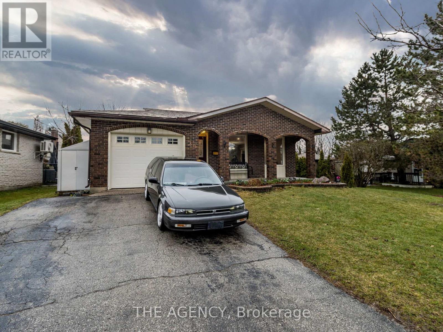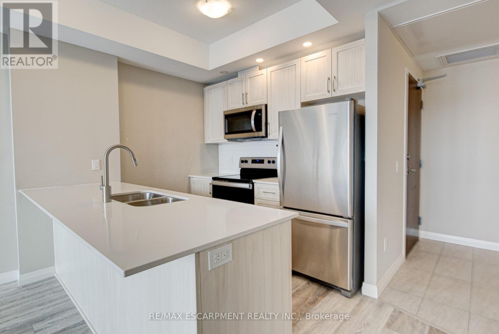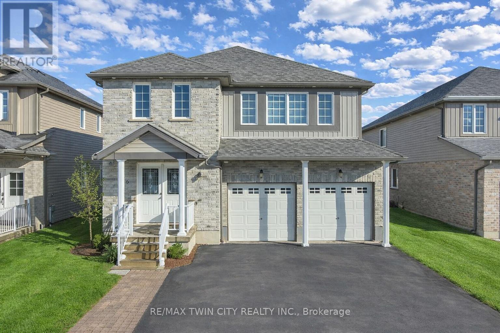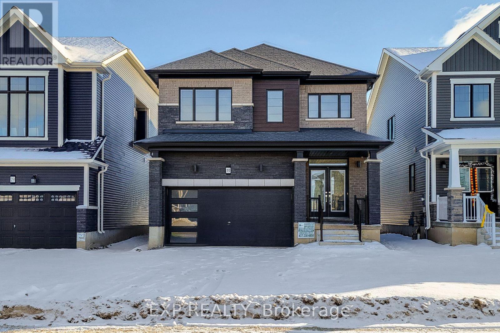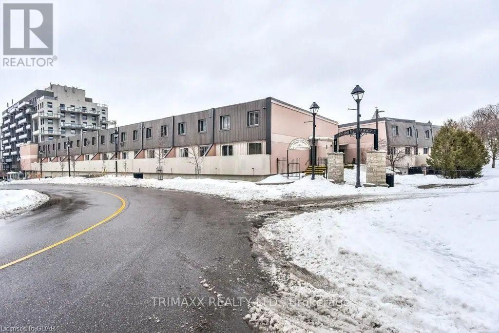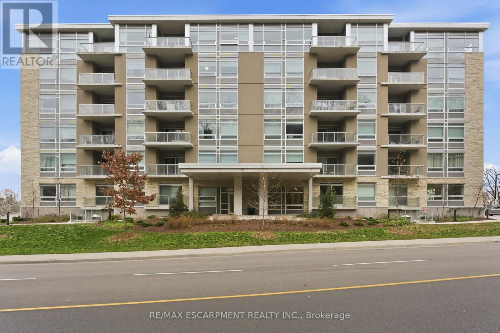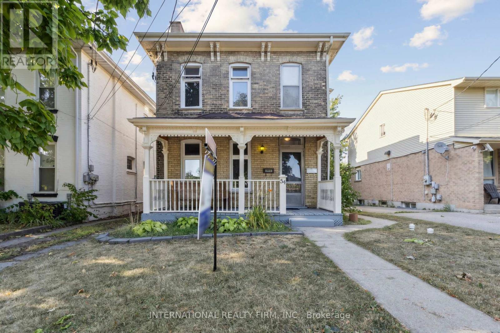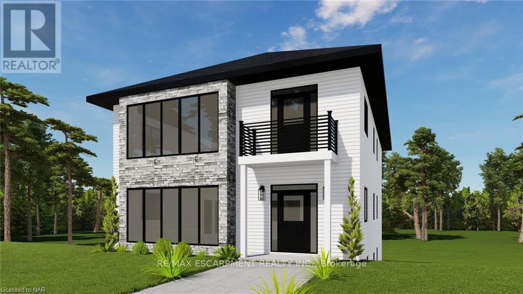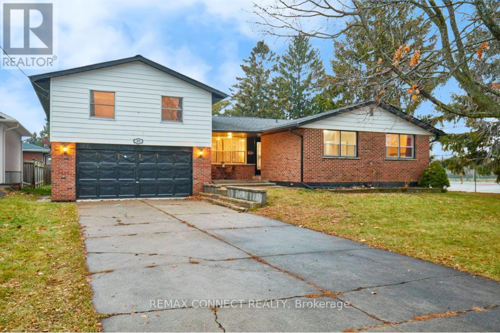3103 - 38 Widmer Street
Toronto, Ontario
Welcome to Central Condos, where urban living is redefined. Built by the renowned Concord in the heart of Toronto's Entertainment District and Tech Hub - this home is the perfect blend of style and functionality in this bright and thoughtfully designed one-bedroom condo. Featuring high-end built-in appliances, built-in closet organizers, and an unobstructed east-facing view, it combines practicality with modern elegance. With a Walk Score of 100, Transit Score of 100, and Bike Score of 98, everything you need is within easy reach. Nearby grocery stores, No Frills, Independent City Market and Bestco, GoodLife Fitness, and a Toronto Bike Share station are all within 300 meters. Osgoode Station is less than a 10-minute walk, or hop on the King, Queen, or Spadina streetcar lines to connect to the rest of the city. Residents enjoy exceptional amenities, including a state-of-the-art cardio and weight room with smart-mirror virtual fitness, a high-tech meeting area with smart glass-equipped private rooms, a campus-style work lounge with private booths and tabletop charging, and an indoor/outdoor pool with private movie screenings. Everyday conveniences are taken to the next level with refrigerated grocery lockers for fresh groceries, smart parcel lockers for secure deliveries, EV charging stations, and visitor parking. Don't miss this opportunity to experience the ultimate in Toronto urban living.*Furniture inclusion can be negotiated* Comes with 1 underground parking! (id:61852)
Exp Realty
718 - 80 Harrison Garden Boulevard
Toronto, Ontario
Do not miss this opportunity at the prestigious Skymark Centre by Tridel. Bright and spacious two-bedroom suite with a functional split-bedroom layout and numerous owner upgrades. Enjoy five-star amenities including 24-hour Concierge, virtual golf, tennis court, bowling and indoor swimming pool. Prime location just steps to Sheppard-Yonge subway, Whole Foods and trendy restaurants. (id:61852)
Icloud Realty Ltd.
604 - 117 Broadway Avenue
Toronto, Ontario
One Bedroom Unit! Just move in! New Hiqh End Window Blinds Installed. Line 5 Condo Situated at the Heart of Yonge and Eglinton. This Sophisticated One-bedroom Urban Retreat in the Heart of Toronto's Vibrant Midtown. Floor to Ceiling Window and Spacious Balcony & Built- in Appliances. Steps to TTC Eglinton Subway and TTC LRT Stations. Prime Location in a Sought-after Area, this Stylish Residence offers a Perfect Balance of City Convenience and Quiet Comfort. This Unit provides Everything you Need to Enjoy the Best of Toronto which is Ideal for Young Professionals, Couples or anyone seeking a Convenient Lifestyle. The Kitchen is Efficiently Designed with Contemporary Cabinetry, Stainless Steel Appliances, and Quartz Countertops that add a Touch of Elegance. It's a space that combines Beauty and Functionality, making it ideal for both Cooking and Entertaining. An Island with a Breakfast Bar provides Additional Seating and Workspace, allowing you to enjoy quick meals or socialize while preparing food. Step Outside, and you are in the midst of Toronto's Vibrant Midtown, surrounded by Trendy Cafes, Fine Dining, Shopping, Schools and Green Spaces like Eglinton Park. Great Building Amenities Includes: 24 Hours Concierge, Gym, Pet Spa, Yoga Room, Sauna Room, Outdoor BBQ, Party Room, Dininq Room, Outdoor Theatre, etc. 117 Broadway offers Sear Connectivity to Downtown and other Key Areas of Toronto. This One-Bedroom Gem presents an Unmatched Opportunity to experience the Best of Urban Living in a Stylish and Functional Space. Don't Miss your Chance to make 117 Broadway your New Home. (id:61852)
RE/MAX Excel Realty Ltd.
#201 - 5 Lakeview Avenue
Toronto, Ontario
Experience the best of Toronto living in this beautifully finished 1-bedroom suite with a desirable north-facing exposure, located in the heart of Trinity-Bellwoods. Just steps to Dundas Street West, Ossington, and West Queen West, you're surrounded by the city's trendiest cafés, restaurants, bars, and boutique shops. Enjoy weekends at iconic Trinity Bellwoods Parkor exploring the area's vibrant streets and local favourites. With TTC access nearby, commuting is quick and convenient.The suite features contemporary finishes, modern design, and a thoughtfully planned layout that feels fresh and refined. Residents enjoy premium building amenities including a fully equipped fitness centre, rooftop indoor party room, private conference rooms, a wet bar, and a cozy fireplace lounge. Sleek, stylish, and impeccably maintained, this home offers the perfect blend of comfort and urban convenience. (id:61852)
Executive Real Estate Services Ltd.
907 - 85 Queens Wharf Road
Toronto, Ontario
Immaculate One Bedroom Corner Unit with Semi-Ensuite Bath. Bright Unit 590 sq. ft. plus 43 sq. ft. Balcony. Spectacular Sunset View. Conveniently located in front of Canoe Park. Amazing Building Amenities include Indoor Pool, Rooftop Patio, Party Room, Gym, Exercise Room & More. Great Condo Amenities. Walk to Streetcar, Transit Banks, Restaurants and Supermarket. Minutes from Harbour Front, Rogers Center, CN Tower & All Amenities. Non-Smoker and No Pets Please. One Parking. (id:61852)
Elite Capital Realty Inc.
89a Gloucester Street
Toronto, Ontario
Step into this time-traveling townhome, a beauty from the late 1800s that went through a modern makeover between 2018 and 2020. Featuring ceilings so tall... even your inner monologue echoes. You've got more space than your current furniture is prepared for, which is why this home can also come furnished. Three bedrooms with room to roam, three updated bathrooms, and a basement that didn't skip leg day. And hidden away like a secret stash, your very own 600 bottle wine cellar (wine not included). With Wellesley and Bloor subway stations practically your neighbours, you're just a hop, skip, and a jump away from foodie heaven and shopping nirvana in Yorkville, and with a walk score that's practically off the charts, exploring the neighbourhood is your cardio workout. In a nutshell, it's like living in a posh urban oasis. (id:61852)
Keller Williams Referred Urban Realty
3706 - 99 John Street
Toronto, Ontario
Fully Furnished studio including one double bed; nightstand; work desk; office chair; 3 drawer chest; Wardrobe; shoes rack, kitchenware, etc. bright and cozy with great city and lake view. spacious walk in closet. laminate floor, quartz counter tops, undermount sink, back splash. heart of downtown location. walking distance to subway, financial district, restaurants, shops, U of T, CN tower, Tiff, Rogers center, lakeshore, etc. 24 hours concierge. Luxury amenities: outdoor swimming pool, hot tub, BBQ area, party room with kitchen and bar, gym, yoga room. etc (id:61852)
First Class Realty Inc.
1131 - 25 Adra Grado Way
Toronto, Ontario
Welcome to Signature Luxury Scala Condo by Tridel. This Spacious 2 Bedrooms and 2 Bathrooms Suite With 11 ft High Ceiling With All Throughout Natural Lighting. Open Concept With Wall-To-Wall And Floor-To-Ceiling Windows Overlooking South Clear Ravine View And Large Balcony. Large Primary Bedroom With Walk-in Closet With Built-in Closet Organizer and Spacious Bathroom With Double Sink Vanity. Lots of Upgrades To Bathroom Cabinet, Floor, Vanity Wall Tile, Centre Island, Pot Lights in Primary Bedroom, And Much More. High-end Amenities Including The Grand Lobby, Indoor Pool, Outdoor Pool, Hot Tub, Outdoor BBQ, Yoga Area, Sauna, And Visitor Parking. Steps to Ravine And 5km Trails To Steeles Ave. Minutes To Subway Station, Bayview Village Shopping Centre, Loblaw, Fairview Mall, T&T Supermarket, Ikea, Canadian Tire, And N.Y. General Hospital. Easy Access To Highway 401 & DVP. Photo Were Taken Before Tenanted. (id:61852)
Mehome Realty (Ontario) Inc.
4210 - 1 Concord Cityplace Way
Toronto, Ontario
Brand New building on 2025. The unit faces southeast corner 2-bedroom residence at Concord Canada House, Toronto's premier downtown address beside the CN Tower and Rogers Centre. This unit has 760 sq. ft. of interior space plus a 208 Sq. ft terrace heated balcony with unobstructed views of Lake Ontario and the Rogers Centre. The unit includes the top-of-the-line Meile appliances, this residence embodies luxury and sophistication in every detail. State-of-the-art fitness centres located on the 10th and 68th floors, complete with change rooms and spa-inspired facilities, elevate the experience even further. Perfectly located steps from the Waterfront, Union Station, Scotiabank Arena, and Toronto's finest dining, shopping, and entertainment, this residence redefines luxury city living at its finest. The tenants live in the unit currently. The unit is good for the 1st time home buyer and the investor on the rental income and the location. The showing schedules are on Tuesday during 12pm - 2pm and Thursday 1pm - 3 pm every week. Please provide the 48 hours notification before the showing. Thank you (id:61852)
Bay Street Group Inc.
916 - 35 Bales Avenue
Toronto, Ontario
Luxury Cosmo Condos by Menkes! Heart of North York. Bright and spacious 2 bedrooms plus large den, that can be used as an office. 5 minutes walk to Yonge/Sheppard subway station, restaurants, groceries store. Beautiful indoor pool, jacuzzi, lobby, 24 hour concierge and security. New carpet installed. **Motivated Seller** (id:61852)
RE/MAX Your Community Realty
123 Athenia Drive
Hamilton, Ontario
Welcome to this beautifully updated 4-level backsplit on the Stoney Creek Mountain, offering over 2,500 sq ft of finished living space and fantastic in-law suite potential. The heart of the home is the renovated kitchen (2022), designed for both style and function with quartz countertops, an undermount double sink, open wood shelving, and a convenient serving area that flows into the dining room. The adjoining dining space features a built-in bar nook and sliding doors that lead to the charming 3-season sunroom (14' x 12'), perfect for morning coffee or evening wine. From here, you'll find direct access to the garage and a handy walk-up from the lower level-an ideal setup for a future in-law suite or separate living area. The bright living room boasts a beautiful feature wall and a large bow window overlooking the front yard, filling the space with natural light. Upstairs, you'll find three comfortable bedrooms and an updated 5-piece bathroom. The lower level expands your living space with a cozy family room with electric fireplace, a fourth bedroom with double closet, and a renovated 3-piece bathroom (2022), plus that direct walk-up to the sunroom-another great element for multi-generational living. The fully finished basement adds even more versatility, offering a rec room with bar and storage closet, a bonus area perfect for a gym or office, and a spacious laundry room with cupboards, folding counter, and extra storage. Additional features include pot lights and newer light fixtures, updated interior doors, and carpet-free flooring (except on the lower level). Outside, enjoy an exposed aggregate driveway and walkways, two backyard patios, and plenty of greenspace for relaxing or entertaining. All of this is within walking distance to schools, parks, conservation trails & waterfalls, shopping, cinemas, and close to sports fields, dog park, Valley Park Community Centre & Pool, and easy Linc access-offering a wonderful blend of comfort, convenience, and potential. (id:61852)
Keller Williams Edge Realty
88 Musky Bay Road
Georgian Bay, Ontario
BUILD YOUR DREAM HOME OR COTTAGE ON THIS RECENTLY CLEARED 7.9 ACRE LOT NEAR GEORGIAN BAY WITH DRIVEWAY, CULVERT, MUNICIPAL ADDRESS ASSIGNED & HYDRO AT THE LOT LINE! City limits fade fast out here, replaced by trees, quieter roads, a setting surrounded by nature, and the opportunity to build a custom home or cottage on 7.9 acres. Close to Georgian Bay, trails, marinas, beaches, and campgrounds are all within easy reach, and a quick drive connects you to Oak Bay Golf Club, the Baxter Ward Community Centre, Port Severn Public Library, nearby parks and playgrounds, Tim Hortons, the LCBO, and Highway 400 access. Start dreaming, start sketching, and start planning a #HomeToStay, with the groundwork already in place to bring your vision to life. (id:61852)
RE/MAX Hallmark Peggy Hill Group Realty
112 Nordic Road
Blue Mountains, Ontario
Welcome to 112 Nordic Rd, Your Blue Mountain Escape! Nestled atop Blue Mountain, this charming 4-bedroom chalet offers the perfect blend of rustic charm and modern comfort. This Chalet with a rustic-barn theme, sleeps 11 people. Located just minutes from the North Chair lift, Blue Mountain Village, Scandinavian Spa, and Scenic Caves, this is the ideal year-round retreat for skiing, hiking, and nature lovers. Step into a bright, open-concept living space with soaring ceilings and a spiral staircase overlooking the great room. The modern kitchen is fully equipped, making it perfect for entertaining or cozy nights in. Outside, enjoy a large backyard with a stone fire pit, a spacious deck with a sunken hot tub, and ample room for outdoor gatherings. This home offers endless possibilities in one of Ontarios most sought-after four-season destinations. Your Blue Mountain escape awaits, don't miss this rare opportunity! The U-shaped driveway easily accommodates 6-8 vehicles, making parking effortless. Whether you're looking for a family getaway, an investment property, or a serene retirement retreat. (id:61852)
Century 21 Red Star Realty Inc.
64 Sherbourne Street
Port Hope, Ontario
Solid brick 2-storey home offering 2+1 bedrooms with the potential to easily convert to up to 4 bedrooms to suit your needs. Located in a highly sought-after, family-friendly neighbourhood in historic Port Hope, this spacious and versatile home is ideal for growing families, those needing a nursery or home office, or anyone seeking flexible living space. Features include a 4-piece bathroom on the upper level and a convenient 3-piece bathroom on the main floor. Enjoy a bright, inviting layout with ample room to personalize. Step outside to a large back deck overlooking an oversized, private yard-perfect for entertaining, gardening, or relaxing in your own outdoor retreat. A rare opportunity to enjoy space, comfort, and flexibility in an exceptional location. (id:61852)
Bay Street Group Inc.
Upper - 201 Tall Grass Crescent
Kitchener, Ontario
Beautiful 2,470 Sq. Ft Detached Home! Fully Upgraded 3 Bedroom, 3 Bathroom Property Located In The Highly Sought-After Community Of Doon South. Features An Open-Concept Layout Seamlessly Connecting Each Space. Modern Kitchen With Stainless Steel Appliances, Breakfast Bar, And A Spacious Great Room Perfect For Entertaining. Main Floor Offers A Warm, Inviting Living Area; Upper Level Includes A Family Room, Custom Blinds, And A Fenced Yard. The Primary Bedroom Boasts A Large 5-Piece Ensuite And Convenient Ensuite Laundry. Close To College, Parks, And Trails. Basement Not Included. (id:61852)
RE/MAX Gold Realty Inc.
29 Culpepper Drive
Waterloo, Ontario
Welcome to 29 Culpepper Drive! A desirable 3-bedroom above-ground, 2-room below ground, 2-bath bungalow with in-ground pool and over 2,430 sq. ft. of living space! Basement has been beautifully updated with cozy finishes and separate entrance. Large lot with mature trees adding privacy to your backyard space perfect for family dinners on the new composite deck from the walkout dining room or for summer sunbathing by the pool. Coveted Westmount area of Waterloo just a 4 minute drive or 15 minute bus ride to UWaterloo/Laurier, near food, groceries, schools, highways, and more! A home of many opportunities! (id:61852)
The Agency
1007 - 108 Garment Street
Waterloo, Ontario
Located just steps to downtown Kitchener and the beautiful Victoria Park, this 1 bedroom plus den condo at 108 Garment Street offers a welcoming place to settle into city living. Completed in 2022, the unit features a practical layout and a kitchen that truly anchors the space.Upgraded appliances and cabinetry, a double sink, dishwasher, and generous counter space make it easy to cook at home, while the extra-long peninsula comfortably seats three to four-ideal for casual meals or hosting friends. The living area flows easily from the kitchen and opens to a private west-facing balcony, offering a quiet place to unwind in the afternoon and evening. The den adds valuable flexibility, working equally well as a home office, extra storage, or cozy reading nook. The bedroom is comfortably sized, and the unit is completed by a contemporary bathroom and the convenience of in-suite laundry. Indoor garage parking for one vehicle and a storage locker are included with the unit. Residents also enjoy access to a well-equipped fitness room, yoga space, party room, and an outdoor terrace featuring a pool, basketball court, BBQ area, and plenty of seating for gathering with friends. Ample visitor parking next door makes hosting easy. With shops, transit, dining, and the tech district just outside your door, this home offers an easy, low-maintenance lifestyle in a central location. (id:61852)
RE/MAX Escarpment Realty Inc.
46 Woodbine Avenue
Kitchener, Ontario
Welcome to 46 Woodbine Ave, perfectly situated in the coveted Huron Village neighborhood of Kitchener. From the moment you step into the grand foyer, you'll be captivated by its breathtaking cathedral ceiling & the stunning hardwood staircase. The main floor offers a seamless style, featuring a welcoming living room with a cozy fireplace, flooded with natural light. The modern kitchen is a culinary masterpiece, boasting SS Appliances, including a gas stove, gleaming quartz countertops, ample cabinetry & a versatile island with additional storage. Adjacent is the formal dining room provides a sophisticated space for hosting. Completing the main floor is a mudroom & a convenient 2pc bathroom. Upstairs, the home continues to impress with 3 generously sized bedrooms, a bright & airy family room, 2 well-appointed bathrooms, adorned with elegant quartz countertops & a thoughtfully designed laundry room. The primary bedroom is a private retreat, featuring a walk-in closet & a luxurious 3pc ensuite with a stand-up shower. The family room offers a relaxed atmosphere, perfect for unwinding or spending quality time together. The fully finished basement, with a separate entrance, is a standout feature. This carpet-free space features 2 bedrooms, a dining area, a fully equipped kitchen, a 4pc bathroom, a laundry room & a utility room. Whether used for extended family or rental income, this space adds exceptional value to the home. Outside is a partially fenced backyard with a spacious deck, offering the perfect setting for outdoor gatherings or tranquil moments of relaxation. Situated in a family-friendly neighborhood, this home is conveniently located near top-rated schools, shopping centers, the expressway & the serene Huron Natural Area. The nearby RBJ Schlegel Park offers an array of recreational opportunities. Don't miss the opportunity to make this extraordinary property your family's forever home. Book your private showing today. (id:61852)
RE/MAX Twin City Realty Inc.
31 Turnbull Drive
Brantford, Ontario
Bright, spacious, and exceptionally well-maintained 4-bedroom, 3-bathroom family home available for lease. Offering over 2,000 sq. ft. of above-ground finished living space, this property shows beautifully and is available immediately, with the option to be furnished or unfurnished.The home features numerous upgrades throughout, including a modern kitchen equipped with brand-new high-end appliances, wall oven, and microwave. A double-car garage adds convenience, while the functional layout is ideal for family living.The upper level boasts a large primary bedroom complete with a 4-piece ensuite and spacious walk-in closet. Three additional bedrooms are generously sized. Upper-level laundry with premium machines adds everyday ease. The unfinished basement provides ample storage space.Ideally located close to schools, public transit, walking trails, and all major amenities.A true must-see, book your showing today. (id:61852)
Exp Realty
239 - 42 Tannery Street E
Cambridge, Ontario
Rarely offered two-level condo apartment featuring 2 bedrooms, 2 bathrooms, and 1,116 sq. ft. of thoughtfully designed living space. This bright and spacious unit offers a south-east facing balcony, allowing for an abundance of natural sunlight throughout the day. The functional layout includes upper-level laundry, generous room sizes, and excellent separation between living and sleeping areas. A true standout is the rare inclusion of two parking spots, providing exceptional convenience and value. Ideally located in the desirable Hespeler Village community, just steps to local shops, cafes, parks, trails, and the Speed River. Enjoy easy access to public transit, top-rated schools, and quick connections to Highway 401, making this an excellent option for commuters and those seeking a vibrant yet peaceful neighborhood lifestyle. (id:61852)
Ipro Realty Ltd.
308 - 455 Charlton Avenue
Hamilton, Ontario
Welcome to your new home! This stunning corner unit offers two bedrooms and two bathrooms, filled with an abundance of natural light throughout. Enjoy sweeping views from your windows and private balcony-the perfect place to relax and unwind after a busy day. The ease of low-maintenance condo living makes this home ideal for a variety of lifestyles. The exceptionally well-maintained building includes one underground parking space, one storage locker, and fantastic amenities such as a gym, party room and visitor parking. The location is hard to beat, with convenient highway access, close proximity to everything the upper and lower Hamilton Mountain have to offer, and nearby Hamilton hospitals-making this an excellent option for professionals, students, or downsizers! This is a wonderful opportunity to own a bright, cozy home in a prime location. RSA. (id:61852)
RE/MAX Escarpment Realty Inc.
54 Marlborough Street
Brantford, Ontario
Fantastic opportunity to own a fully detached, 6-bedroom residence just steps from the end of a quiet, traffic-calmed street and minutes to Downtown Brantford. Offering two updated, separately metered 3-bedroom units, this property is perfect to live in one and rent the other, or lease both for maximum income. The charming 1910 turn-of-the-century facade pairs beautifully with modern upgrades, including airy 10-ft ceilings, newer main floor kitchen (2026) newer windows (2021), newer main floor bathroom tiles (2026) roof (2021), furnace (2020), water heater (2021), toilets (2021), backwater valves (2021), sewer line (2021), and shed (2021).A spacious backyard provides excellent functionality for storage, a detached 2-car garage or Accessory Dwelling Unit. Conveniently located near Brantford General Hospital, child care, Wilfrid Laurier University Campus, parks, and local amenities. Whether for investment or multi-generational living, this well-maintained property delivers location, charm, and income potential. (id:61852)
International Realty Firm
84 St Joseph's Drive
Hamilton, Ontario
Premium residential building lot in the heart of the Hamilton, this 35 x 104 Ft fully serviced property offers proposed plans for a legal triplex or 4-plex without the need for minor variances or minimum parking requirements. The sale includes a complete set of permit-ready architectural and engineering drawings already approved. With direct street access from both ends of the lot, this unique property is available now with some of the most competitive & affordable land pricing in the city. Situated just steps from St. Joseph's Hospital and within distance to Hamilton's downtown core - don't miss out on this rare opportunity. (id:61852)
RE/MAX Escarpment Realty Inc.
19 Coverdale Avenue
Cobourg, Ontario
Welcome to 19 Coverdale Ave in beautiful Cobourg! This charming 2-storey Split-Level home has been thoughtfully updated, highlighted by a stylish new kitchen with stainless steel appliances, pot lights, and premium ceramic flooring. The main floor features hardwood throughout, two bedrooms, and a bright 4-piece bath. Upstairs, enjoy a private primary retreat complete with a spacious 5-piece ensuite and a warm, inviting family room. Step outside to your very own backyard oasis, featuring a heated above-ground pool, an expansive entertaining deck, and a convenient change room. Perfectly located just steps from tennis courts, parks, schools, downtown, and the beach, this home combines comfort, style, and the sought-after Cobourg lifestyle. Come see what makes this one special! (id:61852)
RE/MAX Connect Realty
