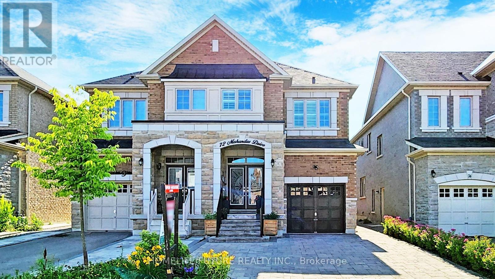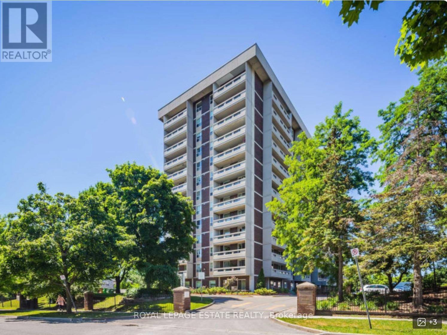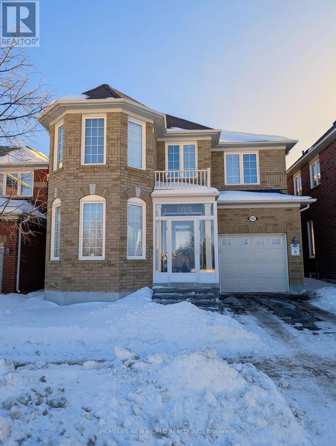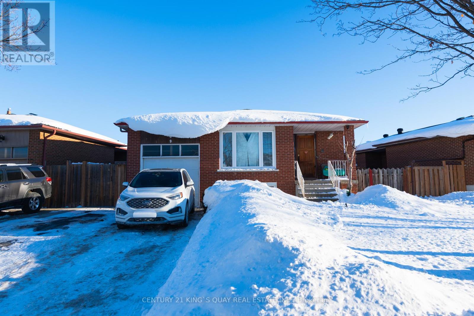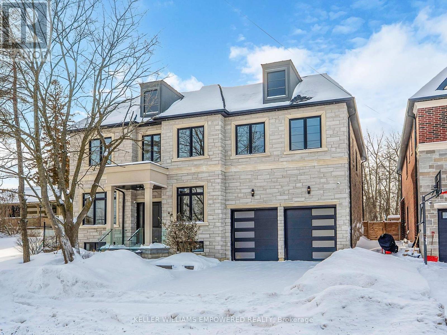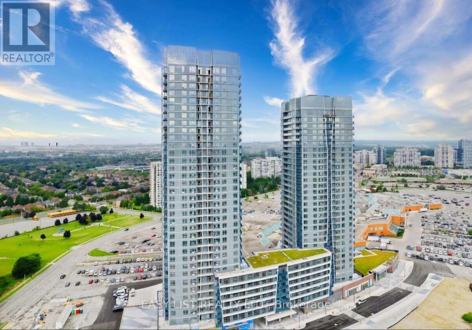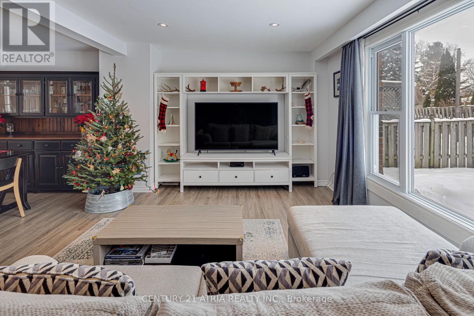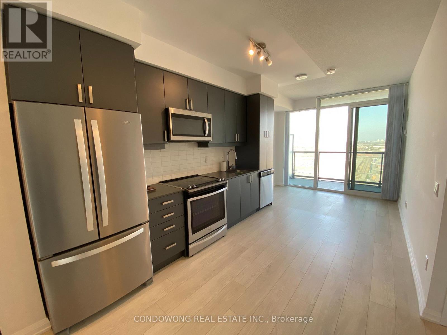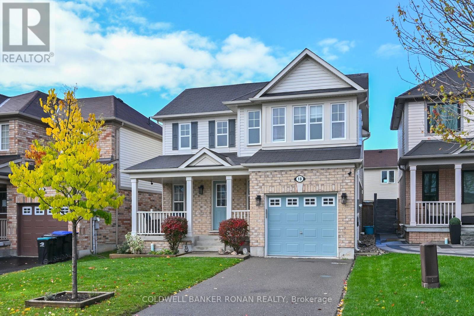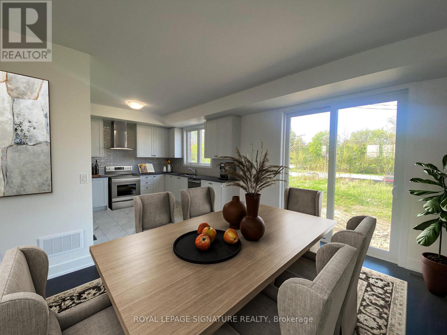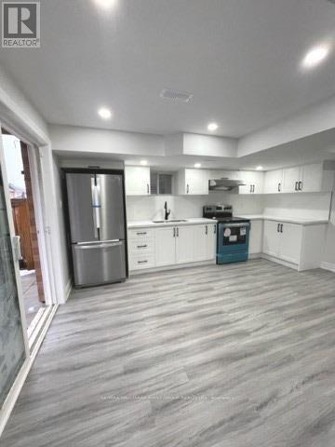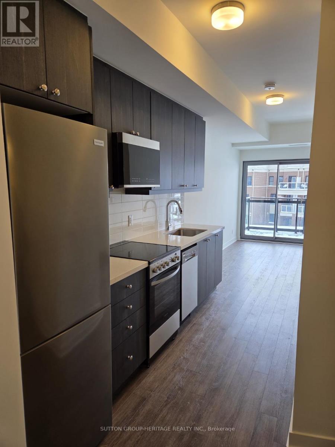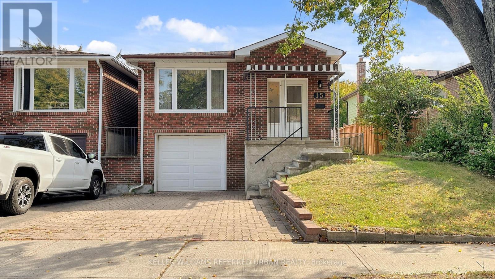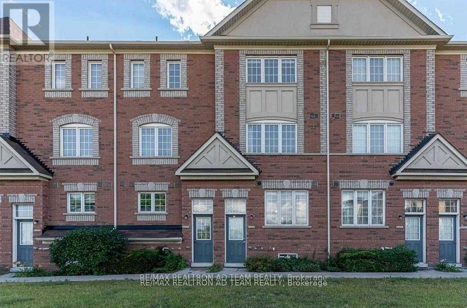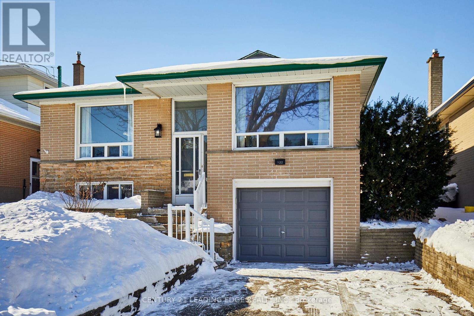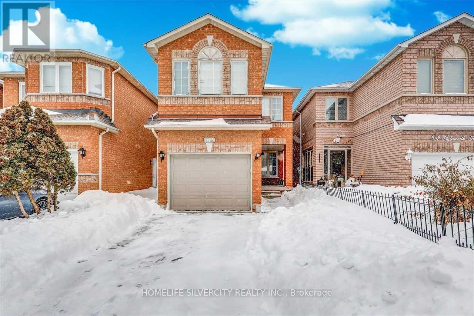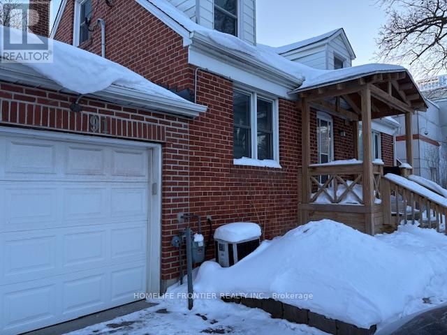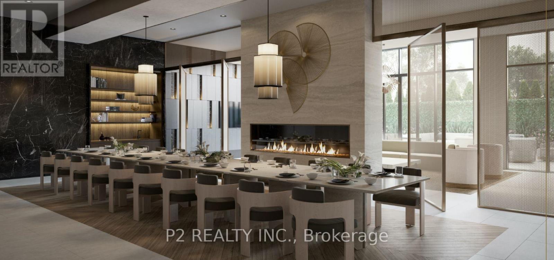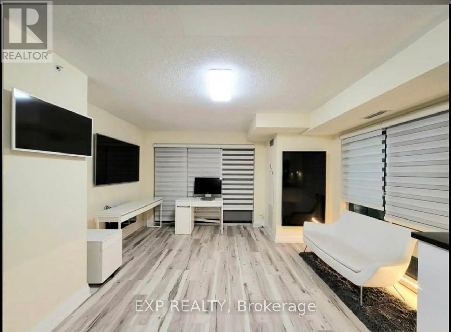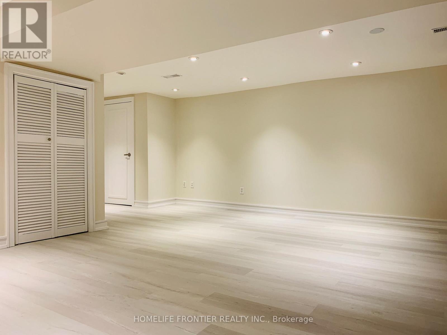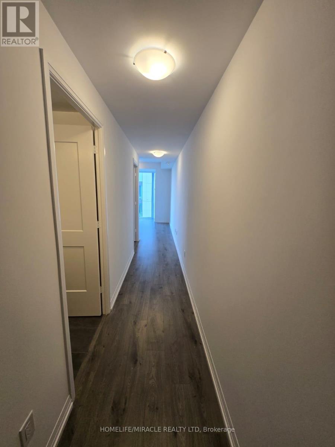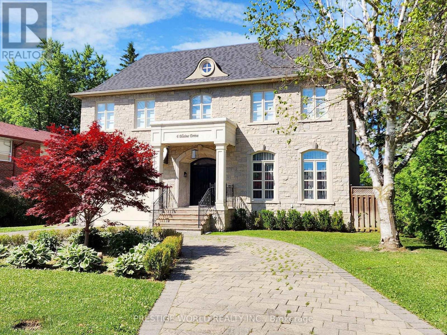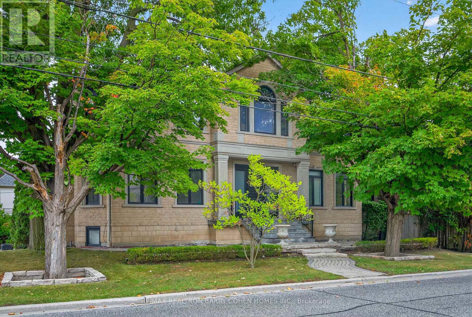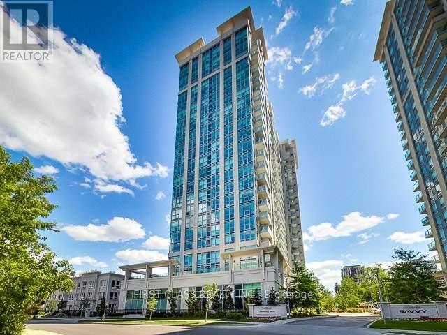72 Mohandas Drive
Markham, Ontario
Good Location 2 Storey Semi Detach 4 Bedrooms And 3 Bedrooms Legal Basement Apartment With Separate Entrance. Hardwood Flooring Throughout (No Carpet) Living And Family Room. Spacious Kitchen With Granite Or Quartz Counter, Stainless Steel Appliances. 9Ft. Ceiling On Main Floor. Pot lights And Large Windows Bring In Plenty Of Natural Light. Open Concept Layout With Space For Breakfast. Upper Floor 4 Generous Bedrooms, Hard Wood Flooring Throughout The House. Legal Basement Apartment With Separate Entrance. Full Kitchen, Bathroom And Living Room. 3 Bedrooms Space Ideal For Rental Income. Convenient Location Near Schools, Parks, Transit, Costco, Home Depot, Walmart, Banks, And Grocery Stores And More. (id:61852)
Homelife/future Realty Inc.
1004 - 50 Inverlochy Boulevard
Markham, Ontario
Stunning & Exceptionally Spacious 3-Bedroom, 2-Bath Condo in Thornhill. Offering an impressive 1,240 sq. ft. of fully renovated living space plus a finished 120 sq. ft. balcony (a rare upgrade not found in comparable units), perfectly positioned to enjoy breathtaking evening sunsets. The designer kitchen features a large island ideal for entertaining, quartz countertops and backsplash, stainless steel appliances, and smooth ceilings with pot lights that flood the home with warmth and natural light. The primary suite is a true retreat, complete with a larger-than-average ensuite closet and beautifully updated ensuite bathroom. Generously sized bedrooms with ample storage throughout. Located in a sought-after school district, adjacent to a park, and offering excellent access to transit and Highway 407. Flexible closing available. This beautiful condo truly has it all - a must-see. (id:61852)
RE/MAX Your Community Realty
105 James Parrott Avenue
Markham, Ontario
Exceptional Pride of Ownership! For the first time ever, this meticulously maintained home is offered by its original owners. Perfectly situated in the heart of the prestigious Wismer community, this detached home features a rare open view directly from your front door. The sun-drenched interior is accented by modern potlights and offers a completely carpet-free environment featuring a mix of original builder hardwood and modern flooring for easy maintenance. The exterior grounds have been thoughtfully upgraded with brick interlocking, widening the driveway for additional parking and creating a private, low-maintenance backyard oasis (no grass). The second floor offers 4 spacious bedrooms + a dedicated office space with a window. Step into a lifestyle of world-class academic excellence with access to the region's most elite secondary schools: the renowned Bur Oak Secondary School and Bill Hogarth S.S (French Immersion) and Unionville High School (Arts program). Close to parks, trails, GO Station, restaurants, supermarkets, and Markville Mall. This is a cherished family home in Markham's most sought-after pocket! (id:61852)
Homelife New World Realty Inc.
9 Barrington Crescent
Markham, Ontario
Well Maintained 3 Bedroom South Facing Bungalow in Milliken Mills for Lease with 2 Parking Spots, Main Floor Only. Spacious and Functional Layout with Ample Natural Light, Wood Floor Through-out, Eat-in Area in Kitchen, Semi-Ensuite for Primary Bedroom. Sought After Convenient Location, Walking Distance to Supermarkets, Public Transit, Restaurants, Banks and Parks, Short Drive to Pacific Mall, Downtown Markham, Schools and Highway 404/407. (id:61852)
Century 21 King's Quay Real Estate Inc.
69 Snively Street
Richmond Hill, Ontario
Southern facing rear grounds backing to City owned property with front yard facing toward natural pond creates scenic natural views from every angle! Rear grounds curated for seamless indoor and outdoor living with ease, boasting Armour rock, concrete slab walkway, upper & lower entertainment areas, access to main level plus lower level, and space for a pool & cabana should your heart desire. Designed to blend classic chateaux of Bordeaux elegance and modern architecture. Floor to ceiling tile mosaics, flat and fluted floor to ceiling paneled walls with LED channel lighting and window walls ushering natural light into your living space. Comfort and sophistication intertwine with open concept living, sensor-activated cabinets, in-fridge cameras, butler's pantry, HiFi speaker system with high-fidelity music at your command and customized architectural light fixtures. Two dedicated office spaces for the modern family. Two laundry rooms. Primary bedroom resort like retreat presents a ensuite bath overlooking ravine with glass enclosed shower. All 2nd floor baths w/ heated floors. Lower level with impressive wet bar area for entertainment, 7.2 THX certified sound system to your soundproofed theater turns movie night into an experience, professionally designed dry sauna, exercise room plus additional sleeping quarters. Triple car garage with soaring ceilings provide clearance for a lift if needed. Commercial grade WiFi access point to each floor & backyard, built-in home automation control stations to control security, appliances etc. spray foam insulated basement, rough-in for dual functional solar system to support electricity generation & off-peak energy storage, centralized humidifier and dehumidifier, EV charger rough-in, & eco-conscious grass pavers. Nearby golf courses, amenities of Richmond Hill, Aurora, Newmarket, King City and Stouffville. Short drive to SAC, SAS, HTS, Pickering College, CDS, and Villanova College. Video and audio may be on during viewings. (id:61852)
Keller Williams Empowered Realty
2311 - 50 Upper Mall Way
Vaughan, Ontario
For more info on this property, please click the Brochure button. RARE Luxurios 2 BedRoom Corner Unit !!Brand new with 2 bedroom corner unit condo with Gorgeous 3 views of the C.N Tower from both of the bedrooms and the balcony. As well as unobstructed views of the East and the North from master bedroom and living room. Two full washrooms, 1 has a bath 1 has a shower, both have sink and toilet. This building also has 1 indoor underground parking space with an additional parking space available via 1year or 2year lease directly from the building. This brand new condo is Gorgeous with a beautiful lobby, meeting area and several amenities including and exercise room, golf simulator, indoor pet washing station, kids play area indoor on the 2nd floor as well as a 2nd floor rooftop patio. This area has many restaurants, groceries stores , transit and hay options as well as many school, community centers, malls etc. Equally impressive is the recently completed mall renovation of the Promenade mall. Some of the renovations to this mall included 2 brand new entrances to the condo 1 entrance at ground level, and 1 entrance located at p1 at the Olive Branch "Kosher Grocery Store", brand new Goodlife fitness Gym, Pickball and many other exciting changes for all to enjoy. BONUS: Please note this is building # 50 which has 2 direct access points to the mall, where as the residents of building #30 are required to walk over to use the entrance to mall , which is located at the buildings of #50, an extreme convenience! (id:61852)
Easy List Realty Ltd.
251 Stouffer Street
Whitchurch-Stouffville, Ontario
Beautiful 3-bed, 2-bath detached home in Stouffville featuring SS appls, quartz counters & potlights thru the main floor. Enjoy open-concept living/dining, a primary w/ 4pc semi-ensuite & 2 well-sized beds. The finished bsmt offers space for entertaining, a gym or home office. Large backyard is perfect for BBQs, family time or hosting friends - an ideal move in ready home in a great community. Located in the highly ranked Summitview PS & Stouffville SS district, with parks, transit and amenities all a short walk away. GO Station just minutes out. Perfect for first-time buyers or a new and growing family looking for convenience and community. (id:61852)
Century 21 Atria Realty Inc.
2718 - 7895 Jane Street
Vaughan, Ontario
Gorgeous Condo In An Amazing Location And State Of The Art Building (Met Condo). Modern Luxury Bldg 2 Mins Walking Distance To Subway System. Close To All Major Hwy's 400,401 & 407, York University, Vaughan Mills Shopping Centre & Major Mac Hospital. Concierge, Theatre, Gym, Party Rm, Whirlpool, Sauna & Yoga Rm, Tech Lounge, Lounge Bar, Outdoor Bar & Bbq, Media & Games Rm. (id:61852)
Condowong Real Estate Inc.
18 Ferris Lane
New Tecumseth, Ontario
Motivated sellers - perfect for first-time buyers and growing families! This move-in-ready, fully finished 3-bedroom, 3-bath home sits on a quiet, family-friendly street (not a busy main road!). Within walking distance to schools, parks, shopping, and downtown. Bright and functional with hardwood floors, open-concept living, second-floor laundry, and a spacious primary suite with a private double sink, glass walk-in shower, ensuite. The finished basement adds valuable space for kids, work, or play, while the fully fenced backyard with a large deck is ideal for family time and entertaining. Mattamy Borden Model (1,387 sq ft + fully finished basement adding even more living space!) with stainless steel appliances, central air, central vac, and more. Turnkey, well cared for, and priced to move - book your showing today! (id:61852)
Coldwell Banker Ronan Realty
10 Sobczak Drive
Whitby, Ontario
Welcome to this 3-storey, 3-bedroom, 2.5-bath freehold townhome where everyday living feels easy and well balanced. Set in a family-friendly Whitby neighbourhood, this home is just minutes from the lake, waterfront trails, parks, and conservation areas - perfect for morning walks, weekend outings, and unwinding close to nature. With quick access to Whitby GO Station, public transit, and major highways (401, 407, and 412), commuting is seamless while still enjoying the calm of suburban living. Surrounded by top-rated schools and everyday conveniences, this is a place where comfort, lifestyle, and connection come together. *Photos are virtually staged* (id:61852)
Royal LePage Signature Realty
Basement - 18 Malthouse Crescent
Ajax, Ontario
Bright And Inviting WALK OUT Basement That Truly Doesn't Feel Underground, Featuring A Modern Open-Concept Kitchen With Newer Stainless Steel Appliances, Seperate Washer And Dryer, Pot Lights Throughout, And Loads Of Natural Light. Enjoy The Convenience Of A Separate Private Walk-Out Entrance At The Back Of The Home With Access To A Fenced Backyard, Offering Added Privacy And An Above-Grade Feel. One Parking Spot Included. Tenant To Pay 30% Of Utilities. Tenant Responsible For Keeping The Walkway From The Unit Entrance To The Backyard Entrance Clear, Including Snow Removal. (id:61852)
RE/MAX Hallmark First Group Realty Ltd.
314 - 51 Clarington Blvd Boulevard
Clarington, Ontario
Welcome to this brand new, never-lived-in studio condo in the heart of Bowmanville. Thoughtfully designed with modern finishes and an efficient open-concept layout, this bright and stylish unit offers the perfect blend of comfort and functionality. Enjoy a sleek contemporary kitchen featuring stainless steel appliances, modern cabinetry, and ample counter space, seamlessly flowing into the living and sleeping area. Floor-to-ceiling windows fill the unit with natural light, while high-quality finishes throughout create a polished, upscale feel. The well-appointed bathroom showcases modern fixtures and clean design, completing this move-in-ready space. Ideal for professionals or individuals seeking low-maintenance living in a brand-new building. Conveniently located close to shopping, restaurants, transit, parks, and with easy access to major highways - this is a fantastic opportunity to be the first occupant of a beautifully finished condo in a growing Bowmanville community (id:61852)
Sutton Group-Heritage Realty Inc.
15 Thistlewaite Crescent
Toronto, Ontario
Welcome To This Warm And Homey House In The Heart Of Agincourt. This Home Has Been Lovingly Cared and Beautifully Maintained By The Same Family For Over 29 Years! Very Close To Top Rated Elementary & High Schools. Bright & Spacious W/ 4 Bedrooms & 2 Kitchens W/ Sep Side Entrance from Side Door. Very Functional Layout. Potential Extra Income. Easy Access To 401, Transit. Close To Stc, Centennial College And Utsc, Supermarkets, Plazas. The Backyard Has Excellent Privacy. Great For First Time Buyers. Move In Condition. ** This is a linked property.** (id:61852)
Keller Williams Referred Urban Realty
23 Cooperage Lane
Ajax, Ontario
Students Welcomed. EV Charger Included. Prime Ajax Location! 2 Mins to HWY 401! 3 Storey TownHome lots of Sun-Filled and Hardwood Floors, Open Concept Layout, Family Size Kitchen Offers Center Island Overlooking Great Room, S/S Appliances And Huge Deck Of Breakfast Area To Enjoy The Outdoors. 10 Yrs New. 3 Large Bedrooms. Private Primary Retreat On Its Own Floor Features Lrg Walk In Closet, 5 Pc Ensuite Bath And Your Own Balcony To Enjoy Your Morning Coffee. Short Term or Long Term Rental Available. (id:61852)
RE/MAX Realtron Ad Team Realty
122 Allanford Road
Toronto, Ontario
Opportunity knocks at 122 Allanford Rd - a true gem tucked away in the highly sought-after Inglewood pocket of Tam O'Shanter. Offered for the very first time, this lovingly maintained solid brick raised bungalow showcases genuine pride of ownership and thoughtful care throughout the years. Tastefully landscaped and meticulously maintained front and back gardens create beautiful curb appeal and inviting outdoor spaces to enjoy all season long. Much of the heavy lifting has already been done - professionally painted from top to bottom, beautifully refinished hardwood floors, updated light fixtures, plugs and switches - creating a fresh, move-in-ready canvas for you to simply unpack and enjoy. Key mechanical updates provide peace of mind, including a newer roof (2022), windows, furnace, and A/C (2014). Set on an impressive 43 x 117 ft lot, this home offers exceptional versatility with a separate side entrance and direct garage-to-basement access - ideal for an in-law suite, multi-generational living, or future income potential. Location truly sets this property apart. Enjoy unbeatable convenience with top-rated schools, parks, shopping, TTC, and Highway 401 all just moments away. Steps to Inglewood Heights Jr. P.S., and walking distance to John Buchan Sr. P.S. and Stephen Leacock C.I., plus excellent French immersion options including ÉÉ Laure-Rièse and ÉS Étienne-Brûlé. Outdoor lovers will appreciate being in a "parks heaven" designated area with four parks and extensive recreation facilities all within a short stroll. A rare blend of space, flexibility, and timeless care in one of Scarborough's most desirable family neighbourhoods - this is the kind of home that doesn't come along often. Move in, make it your own, and start your next chapter here. (id:61852)
Century 21 Leading Edge Realty Inc.
350-A Aylesworth Avenue
Toronto, Ontario
Welcome Home!Gorgeous, well-maintained detached two-storey brick home featuring 3 bedrooms and 3 washrooms, located in a quiet, family-friendly neighbourhood. Conveniently within walking distance to GO Train, TTC, parks, schools, grocery stores, and local shops, with minutes' drive to Downtown Toronto and the Scarborough Bluffs.The home offers a family-sized kitchen with classic oak cabinetry and a patio door leading to a sunny deck, ideal for relaxing or entertaining. Laminate flooring throughout, except in the kitchen and washrooms. A newly added fence provides extra safety and privacy. Plus, enjoy the convenience of being just a few minutes' drive to Bangla Town.Basement not included. Basement could be added for extra money. (id:61852)
Homelife Silvercity Realty Inc.
91 Finch Avenue E
Toronto, Ontario
Great location between Yonge & Willowdale, walking distance to Finch Subway station and Yonge St corridor amenities, Earl Haig Secondary School, lot's of storages in and out (huge shed, attached storage space at west side of the house), Special double B-quiet window makes home quiet and comfortable. Tenant pays all utilities (Gas, Hydro, Water, Garbage, Tankless Hwt rental) and responsible for snow 5-6 cars can be parked, at the backyard thru garage. (id:61852)
Homelife Frontier Realty Inc.
609 - 2 Forest Hill Road
Toronto, Ontario
Welcome to Suite 609, The Cottingham at Forest Hill Private Residences, a beautifully appointed2 bedroom plus den, 2 bathroom residence that exemplifies sophisticated urban living. This expansive layout is thoughtfully designed to offer both elegance and ease, ideal for those who appreciate space, flow, and timeless design. The heart of the home features an open-concept kitchen, dining, and living area, perfectly suited for entertaining or relaxed everyday living. The kitchen is anchored by a generous island and premium finishes, seamlessly connecting to the dining space and an inviting living area filled with natural light. A private den offers versatility as a home office, study, or reading retreat, set apart from the main living spaces for added privacy. The primary bedroom is a serene sanctuary, complete with a spa-inspired ensuite and ample storage, while the second bedroom is well-proportioned and thoughtfully positioned to provide comfort for guests or family. As a resident of Forest Hill Private Residences, you enjoy an elevated lifestyle defined by white-glove concierge service, exceptional amenities, and a level of privacy and refinement rarely found in condominium living. Suite 609 at The Cottingham offers a rare opportunity to experience luxury living in one of Toronto's most prestigious addresses. (id:61852)
P2 Realty Inc.
112-E - 555 Wilson Avenue
Toronto, Ontario
Ground floor living just steps from the subway station in a highly desirable location. Conveniently located near a plaza with shops, dining, and everyday essentials. Easy access to Highway 401 makes commuting simple and efficient. Enjoy a spacious private terrace, perfect for relaxing or entertaining. Ideal for tenants seeking comfort, convenience, and excellent connectivity. (id:61852)
Exp Realty
38 Henderson Avenue
Toronto, Ontario
Newly Renovated Lower Level Large Bachelor Unit. Bright, Spacious, Open Concept Studio In The Heart of Little Italy. Top Quality finishes & Upgrade Throughout. Separate Entrance. Street Permit Parking Available. Steps to TTC, U of T, Grocery Stores, Gourment Restaurants, All The Little Italy Has to offer. (id:61852)
Homelife Frontier Realty Inc.
4721 - 28 Widmer Street
Toronto, Ontario
1 Bed Unit at Encore Theatre District Condos, Nestled at Adelaide and Widmer. Higher floor, lake view. 100 WALK SCORE AND 10 TRANSIT SCORE. Convenient public transportation is right at the doorstep. Situated between King and Queen streets, the King, Queen, and Spadina bus and streetcar routes are all steps away, while both Osgoode and St. Andrew subway stations are just a few minutes walk making getting anywhere in the city a short trip. Billy Bishop Airport by transit in only 21 mins, or 11 mins by car. Close to all amenities coffee shops, shops, restaurants and schools. Amenities Include: Catering Kitchen, Bike Storage, BBQ Permitted and Concierge as well as a Media Room, Pet Spa, Outdoor Patio, Parking Garage, Party Room, Gym, Outdoor Pool, Sauna, Meeting Room, Elevator and Yoga Studio, Fitness Centre. (id:61852)
Homelife/miracle Realty Ltd
6 Blaine Drive
Toronto, Ontario
Welcome to 6 Blaine Drive, a stunning two-story detached home that exudes elegance and sophistication in every corner. breathtaking mansion nestled in one of the most prestigious neighborhoods around.From the moment you step through the grand entrance, you are greeted by an ambiance of luxury and warmth. The central skylight bathes the foyer in natural light, creating a welcoming glow that cascades across the exquisite finishes and meticulous attention to detail that Memar Design has so flawlessly executed.This gorgeous custom-built home boasts five spacious bedrooms and six well-appointed baths, each designed to offer the ultimate in comfort and style. The master suite is a true sanctuary, with its opulent en-suite bath and a walk-in closet that promises to pamper and impress.The heart of the home is the chef's kitchen, a masterpiece of design featuring top-of-the-line appliances, sleek countertops, and custom cabinetry. It's a space that invites culinary exploration and is perfect for both casual family meals and grand-scale entertaining.The living areas resonate with family charm, offering a seamless blend of formal elegance and cozy comfort. Whether you're hosting a sophisticated soiree or enjoying a quiet evening by the fireplace, this home adapts to every occasion with grace and ease.Step outside to the beautifully landscaped grounds, where you can indulge in the tranquility of your private oasis or entertain guests in style. The outdoor space is as meticulously crafted as the interior, providing a serene retreat from the hustle and bustle of daily life.At 6 Blaine Drive, every detail has been considered to create a living experience that is truly second to none. This is more than just a home; it's a statement of luxury living, a place where every day feels like a getaway to your own personal paradise.I invite you to experience the grandeur and charm of this magnificent property. (id:61852)
Prestige World Realty Inc.
63 Gordon Road
Toronto, Ontario
Stunningly Renovated '25 Luxe Residence Nestled On A Coveted Corner Lot In One Of St. Andrews Most Desirable Enclaves With A Rare 3 Door Garage. This Extraordinary Residence Offers Exceptional Design, Soaring Ceilings, And Modern Finishes Throughout. A Grand Foyer Welcomes You With A Sweeping Staircase Cascading In Natural Light From A Skylight Above. Designed For Both Elegance And Functionality. The Gourmet Kitchen Is A Chefs Dream, Complete With A Breakfast Area And Walkout To A Deck That Overlooks Beautifully Landscaped Rear Gardens. A Sophisticated Main Floor Library Showcases Custom Wall-To-Wall Built-Ins And Rich Paneling. The Luxurious Primary Suite Is A Private Retreat With A Lavish Dressing Room Offering Both Open And Closed Storage, A Decadent 6-Piece Ensuite, And A Secluded Deck With Serene Garden Views. Four Additional Bedrooms And Three Well-Appointed Bathrooms Complete The Upper Level. The Expansive Lower Level Is Designed For Relaxation And Versatility, Featuring A Nanny Suite, Recreation Room With Gas Fireplace, An Exercise Room, Cedar Sauna, And A Bright Walk-Up. Outdoor Living Is Enhanced By A Stone Patio And An Inground Pool With Waterfall, All Surrounded By Mature Landscaping For Ultimate Privacy. Just Steps To Renowned Schools, Shops And Eateries. (id:61852)
RE/MAX Realtron Barry Cohen Homes Inc.
916 - 17 Anndale Drive
Toronto, Ontario
2 Bedrooms+ Den 2Bathrooms Unit At Yonge/Sheppard Area, AAA+ Location! Minutes Drive To Hwy401 And Walk To Subway Station! Gorgeous Luxury Menkes Savvy. Very Bright And Specious Suite With Brand New Vinyl Floor And Newly Painted Walls. All Modern Amenities Movie Theatre. Billiard Room, Whirlpool, Sauna, Library, Guest Room, Party Room. 24 Hr. Concierge, Very Quite Neighborhood. (id:61852)
First Class Realty Inc.
