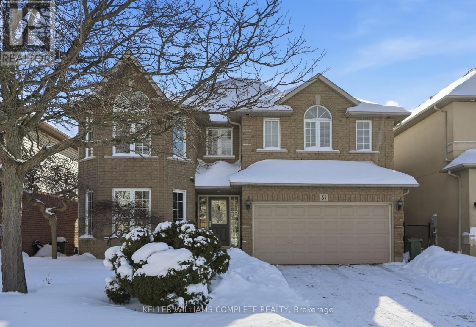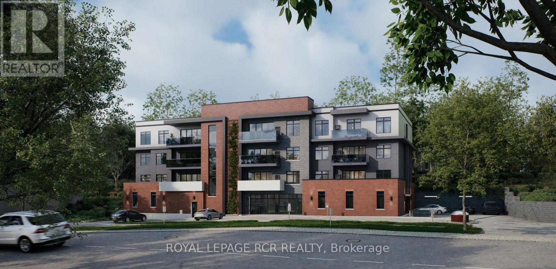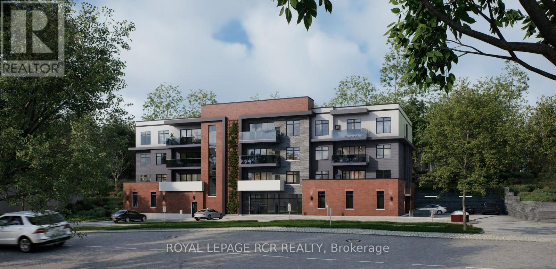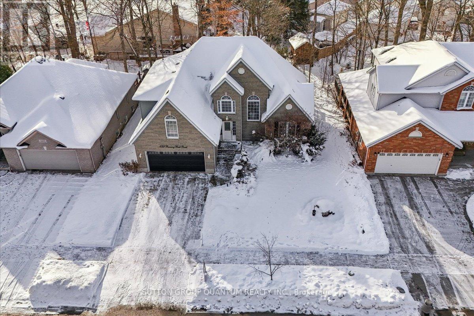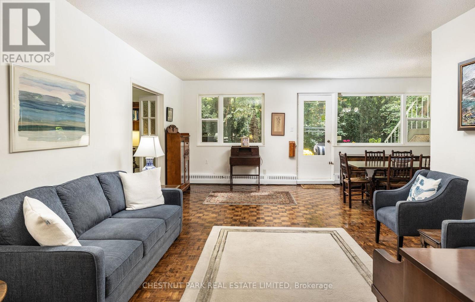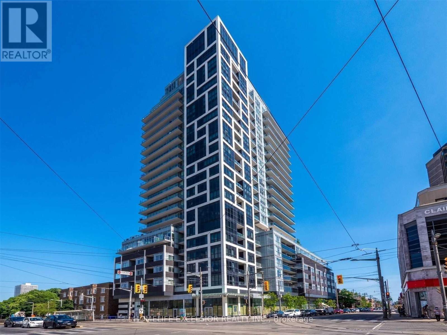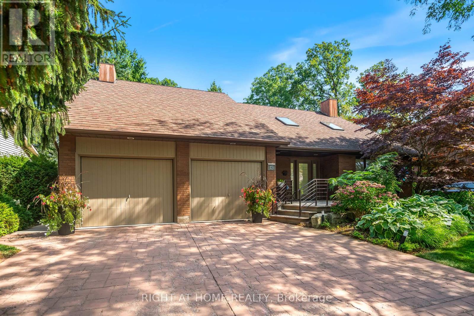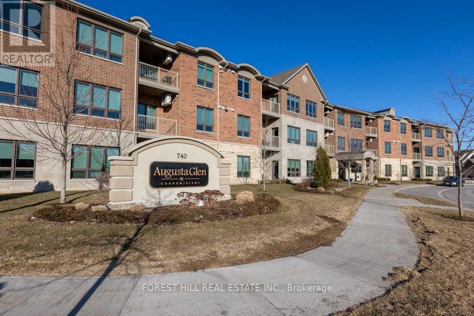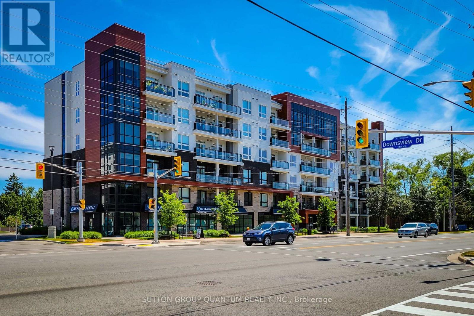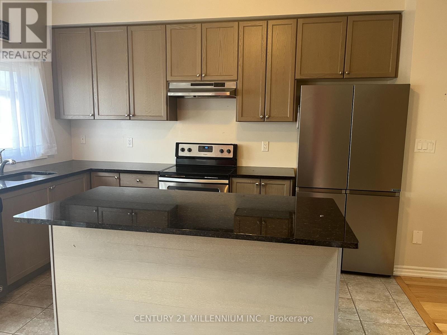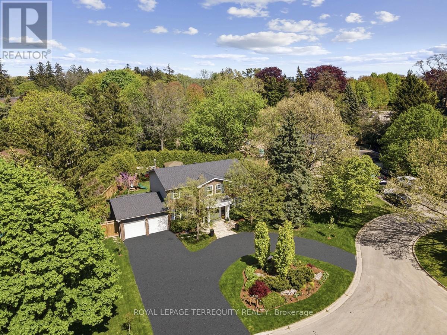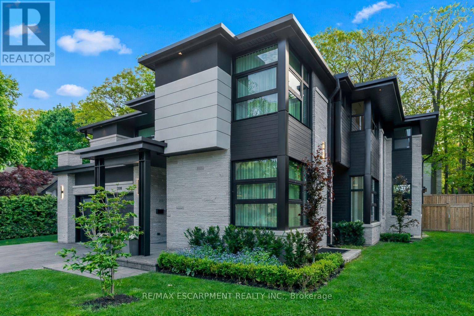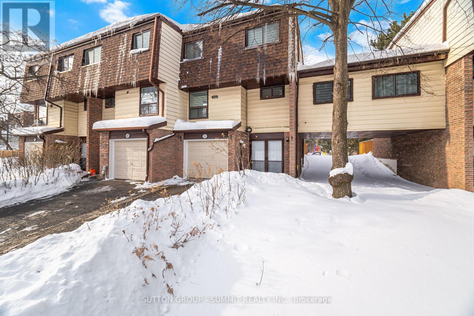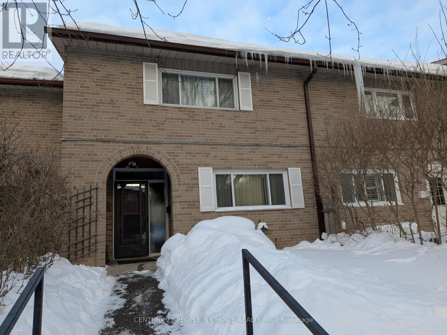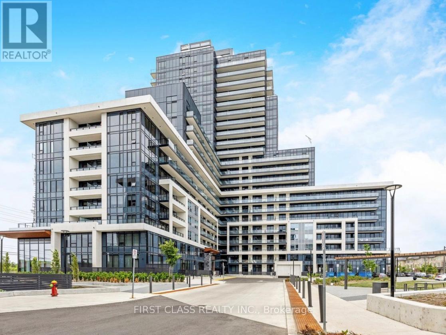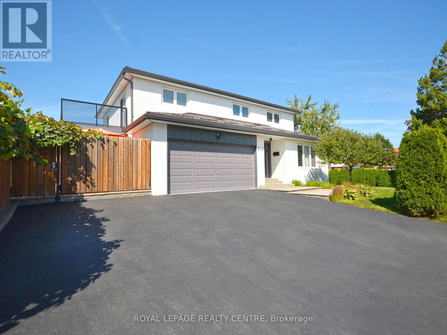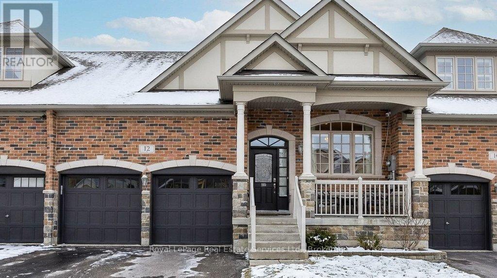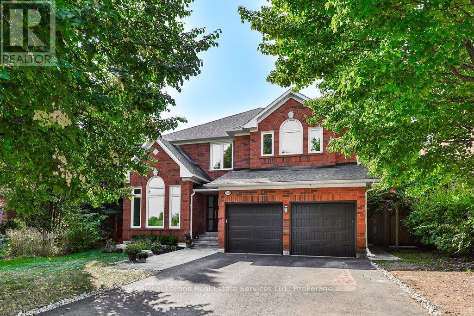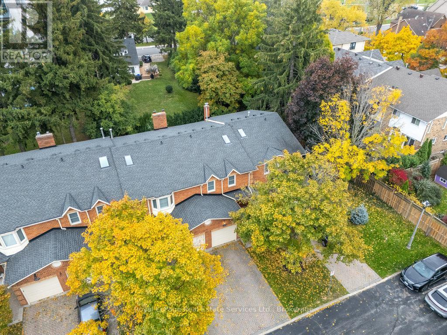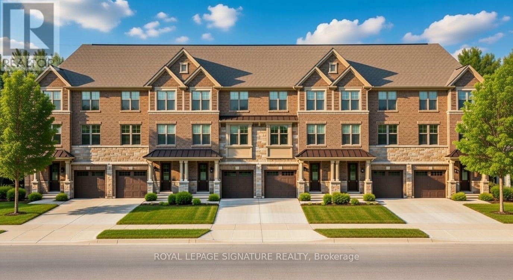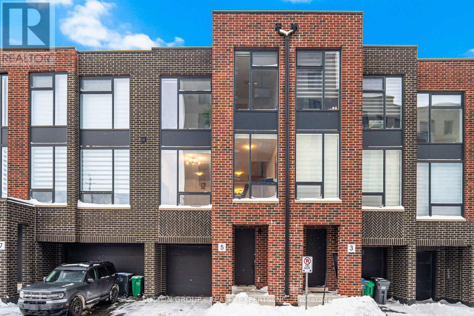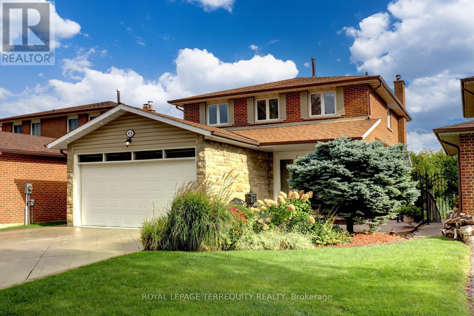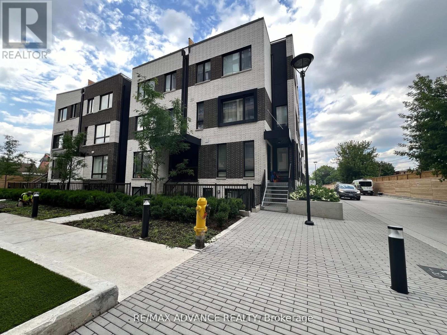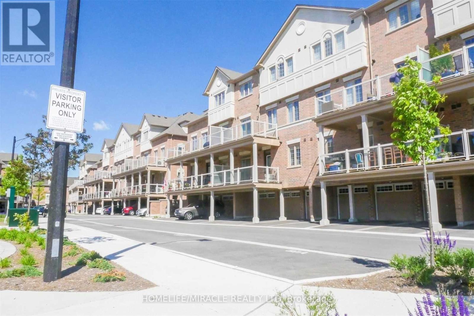37 Southcreek Drive
Hamilton, Ontario
A rare find!!! This well-maintained 2,662 sqft detached home in Ancaster's Meadowlands, built in 1999 and lovingly cared for by its original owners boasts 5 large bedrooms upstairs, providing an exceptional amount of space to suit all of your needs! Fronting on the south, this bright and sunny home features a traditional centre hallway layout and is carpet-free with hardwood throughout. The open concept living room and dining area lead into the eat-in kitchen, equipped with stainless steel appliances including a gas stove. The family room provides additional living space and features a cozy gas fireplace, ideal for everyday living. The unfinished basement creates endless possibilities and awaits your own personal finishing touches. Step right out to your very own fully fenced, private backyard oasis with a patio area featuring a natural gas BBQ hookup and beautiful landscaping surrounded by evergreens, creating a private retreat perfect for both entertaining and relaxing. There is ample parking with a 2-car attached garage and a 4-car driveway. Ideally located close to schools including Ancaster Meadow and Holy Name of Mary elementary schools, and Ancaster High and Bishop Tonnos secondary schools. Just minutes to shopping including Costco, a variety of restaurants, plenty of parks and more, with quick and easy access to the Linc, Hwy 403 and the Red Hill Valley Pkwy for commuters. Updates include shingles 2014, high efficiency A/C and furnace 2017, patio door 2019, hot water heater 2025 (all dates approximate). Other interior features: Backflow drain valve. There have never been pets in the home. Don't miss your opportunity to own this fantastic property in a vibrant family-friendly neighbourhood! (id:61852)
Keller Williams Complete Realty
204 - 50 Emma Street
East Luther Grand Valley, Ontario
Welcome to The Arbours Grand, a boutique luxury condominium by Sheldon Creek Homes, now released to MLS with anticipated occupancy in July 2027. Thoughtfully designed for efficiency, comfort, and style, The Marden Suite is the most affordable residence in the building, offering an ideal entry point into luxury condo living in Grand Valley. This smartly planned suite maximizes every square foot with an open-concept kitchen and living area, perfect for everyday living, relaxing, or entertaining. Large windows invite natural light and enhance the bright, airy feel of the space, while the private outdoor area provides a peaceful spot to unwind. A well-proportioned bedroom features a walk-in closet, providing excellent storage and organization. Owners can personalize their home by selecting from a curated collection of quality standard finishes, including quartz countertops in both the kitchen and bathroom, luxury vinyl plank flooring, and pot lights throughout. With just 18 suites, The Arbours Grand offers an intimate, upscale lifestyle rarely found in Grand Valley. Residents will enjoy the charm of small-town living alongside modern conveniences - from scenic riverside trails and local shops to a welcoming, close-knit community. As Grand Valley's first luxury condominium with indoor parking and elevator access, this is a rare opportunity to secure a stylish, low-maintenance home or investment in a growing community. (id:61852)
Royal LePage Rcr Realty
402 - 50 Emma Street
East Luther Grand Valley, Ontario
Welcome to The Arbours Grand, a boutique luxury condominium by Sheldon Creek Homes, now released to MLS with anticipated occupancy in July 2027. Designed with comfort and sophistication in mind, The Grand Suite is the largest residence in the building, offering a generous 1,091 sq. ft. of thoughtfully planned living space. The open-concept kitchen and living area is ideal for both everyday living and entertaining, with a walkout to a spacious private deck. Two well-proportioned bedrooms are positioned to capture east-facing views of the Grand River - a fitting inspiration for the suite's name. The layout includes two full bathrooms, including a private ensuite and a main bath. Owners will enjoy the opportunity to select from a curated collection of quality standard finishes, including quartz countertops in both the kitchen and bathrooms, luxury vinyl plank flooring, and pot lights throughout. This boutique condo community is limited to just 18 suites, with only three Grand Suites available. Set in the charming riverside town of Grand Valley, residents will enjoy small town warmth with big conveniences. From picturesque trails and local shops to a vibrant community spirit, Grand Valley offers the perfect balance of peaceful living and modern accessibility. A rare offering in Grand Valley, this is the area's first luxury condominium featuring indoor parking and elevator access. (id:61852)
Royal LePage Rcr Realty
629 Burning Bush Road
Waterloo, Ontario
This custom-built detached home features a spacious, well-designed layout offering a main-floor primary bedroom, two upper-level bedrooms, and two additional rooms in the finished basement, providing flexibility for a variety of needs. The main level begins with a foyer leading into a bright great room with vaulted ceiling, pot lighting, and maintained flooring. This level includes a high ceiling primary bedroom with a walk-in closet and a 5-piece ensuite. The eat-in kitchen features extensive cabinetry and opens to a sunroom with access to the rear yard. The main floor also includes a separate dining area suitable for formal or everyday use, positioned conveniently off the main living space. The upper level, overlooking the main living area, provides two comfortably sized bedrooms and a full bathroom, creating separation from the main floor while remaining connected to the living space. The finished basement extends the living area with an ample recreation space, a 5-piece bathroom, and two additional rooms suitable for flexible use, along with storage and utility areas. Exterior features include a stamped driveway, a maintained lawn, a private backyard, and a sprinkler system in the front. Located within the school boundaries of Northlake Woods Public School and Waterloo Collegiate Institute, and close to shopping, parks, trails, public transit, and major roadways. A well-maintained home in an established residential neighbourhood. (id:61852)
Sutton Group Quantum Realty Inc.
502 - 21 Dale Avenue
Toronto, Ontario
Suite 502 at 21 Dale Avenue is a rare three-bedroom, two-bath residence in coveted Kensington Apartments, a welcoming and distinguished co-op community in the heart of South Rosedale. Offering ground-floor convenience in one of the quietest areas of the building, this suite enjoys east-facing ravine views complemented by southern exposure. Bright, beautifully scaled rooms and open-concept living and dining areas deliver the ease and flow of a traditional home. The layout accommodates full-size furnishings effortlessly, making it an ideal choice for down-sizers seeking space without compromise. All three bedrooms are generously sized, with ample closet space and windows that draw in abundant natural light. The third bedroom presently opens to the living room, offering flexibility and the option to close it off again. One of the most exceptional features of this suite is the large private patio, which offers the feel of a backyard. Perfect for entertaining, morning coffee with a view of the trees, or giving pets room to roam, it strengthens the home's connection to nature and the surrounding ravine landscape. Residents enjoy an impressive array of amenities, including a 24-hour concierge, both indoor and outdoor pools, an exercise room, a well-curated library and visitor parking. The expansive grounds are spectacular, bordered by breathtaking ravines and beautifully manicured gardens. Additional highlights include a large exclusive-use storage locker, the option to rent indoor or outdoor parking, and maintenance fees that cover property taxes, cable, and internet. BBQs are permitted on the patio, and the building is notably pet-friendly. Situated in a residential enclave known for its character homes, Suite 502 offers the comfort of a home, the ease of co-op living, and the serenity of a tree-lined ravine-side retreat. Plus, the building is just a short walk to Castle Frank subway station and offers quick access to Bloor Street, the Danforth, Yorkville, and the DVP. (id:61852)
Chestnut Park Real Estate Limited
1306 - 501 St. Clair Avenue W
Toronto, Ontario
Unobstructed spectacular city view, Casa Loma, CN Tower & Lake are visible right in front of you. Located Right Next to St. Clair WestSubway Station, TTC in front of the building, Grocery Stores including Lablaws and All Amenities are doorstep. High ceilings, floor-to-ceiling windows,Bright & Spacious Living room, Open Concept Kitchen, Gas Stove, Great amenities on 7th Floor including Rooftop Garden, Party Room, Meeting Room,Gym, Sauna, Infinity Outdoor Pool, 24 Hour Concierge (id:61852)
Homelife Excelsior Realty Inc.
13 Oak Drive
Niagara-On-The-Lake, Ontario
Striking 2-storey contemporary meets traditional. So spacious, so light, so airy. Welcome to this renovated dream home in the heart of Niagara-on-the-Lake, surrounded by beautiful gardens featured in the Shaw Guild Garden Tour, a tranquil retreat with backyard pathways, koi pond, and covered porch to relax and unwind. Walking into the home, you will notice the open feeling from the vaulted ceilings and windows. The home has been fully painted with neutral tones. To the right is a beautiful stone gas fireplace in the front living room, which leads to the spacious kitchen with Cambria stone countertops, island for 4, premium appliances including Wolf gas range, and open to a large dining space with views to the back gardens. On this floor you will also find a family room with built-ins and walk out, a 2nd gas fireplace, and 2 pc guest bathroom. The upper level has 3 generous bedrooms, 2 bathrooms (1 an ensuite), large walk-in closet in the primary, and laundry room. Please see photo #2 for upgrades and features. Come view this gem in Niagara-on-the-Lake today where you are just minutes from the theatre, restaurants, shops, and more! (id:61852)
Right At Home Realty
105 - 740 Augusta Drive
Kingston, Ontario
Exceptional Value in Cataraqui North! Discover Unparalleled Elegance with this Stunning Ground-Floor Condo in the Heart of Kingston's Sought-After Cataraqui North Neighbourhood. This Spacious 2-Bedroom, 2-Bathroom Ground Floor Unit Offers 1,147 sq ft of Living Space! Key Features Include Spacious Layout, Open-Concept Living and Dining Area and Boasts High Ceilings and Dark Hardwood Flooring, Creating a Warm and Inviting Atmosphere. Modern Kitchen, Equipped with Stainless Steel Appliances, Granite Countertops, Pendant Lighting, and a Convenient Breakfast Bar. Primary Suite: Features a Large Walk-In Closet and a Spa-Like 3-Piece Ensuite with a Shower Seat. Private Outdoor Space: Step out from the Living Room to Your Own Walk-Out Patio through the Elegant Garden Door. Additional Amenities: In-Suite Laundry/Furnace/Storage Area, 1 Dedicated Parking Space, Visitor Parking, a Gym, Lounge, and Party Room, all add to the Convenience. Prime Location: Situated Near Major Highways, Shopping Centers, Parks, and Public Transportation, this Condo Offers Both Comfort and Convenience. Experience the Perfect Blend of Luxury, Location, and Value. (id:61852)
Forest Hill Real Estate Inc.
Homelife/bayview Realty Inc.
201 - 320 Plains Road E
Burlington, Ontario
** 2 PARKING SPACES ** Spacious & Bright Unit In The Highly Desirable Affinity Condos. This 1 Bedroom 1 Bathroom Unit Features A Large White Kitchen With Quartz Counters & Full Size Appliances. A Spacious Living Space That Fits A Full Size Couch. The Bedroom Is Bright With A Large Closet. The Unit Includes Ensuite Laundry, A Locker, & 2 PARKING SPACES!! The Building Has Amazing Amenities Like The Gym, Party Room, & Rooftop Terrace. Along With Being Close To The QEW, Maple View Mall, & Local Shops Like Peach Coffee Co Across The Street. (id:61852)
Sutton Group Quantum Realty Inc.
36 - 60 First Street
Orangeville, Ontario
Welcome to a bright and stylish three-storey end-unit townhouse that perfectly blends comfort and convenience. With 3 bedrooms and 3 bathrooms, this home offers plenty of space for growing families or busy professionals seeking a modern lifestyle in a prime location. The open-concept main floor is designed for connection whether its family dinners, entertaining friends, or working from home. Large windows fill the home with natural light, while the functional kitchen provides everything you need for everyday living. Upstairs, three generously sized bedrooms ensure everyone has their own retreat, with the primary suite offering added comfort and privacy. Step outside and enjoy a low-maintenance outdoor space, perfect for summer evenings or weekend barbecues. Being an end unit, you'll also appreciate the extra light and sense of privacy that comes with it. Located in the heart of Orangeville, this townhouse keeps you close to schools, parks, shops, restaurants, and commuter routes everything families and professionals value most. Rental application, Job letter, Paystubs, Full Equifax credit report and references required. Tenant to provide proof of liability insurance to the Landlord and transfer utilities to their name. Tenant is responsible of 100% utilities. (id:61852)
Century 21 Millennium Inc.
219 Valleyview Court
Oakville, Ontario
Welcome to prestigious Valleyview Court - an enclave of mature multi-million dollar homes with a parkette at your doorstep. 219 has an incredible 162 ft of frontage onto the court, with a circular driveway, double car garage with electric car charger, and over 140 ft of depth that offers green space for kids to play, a large pool to lounge beside and gardens to enjoy. This larger than average lot has it all. With 4+2 bedrooms, 4 bathrooms, and 2 kitchens this is a home you can grow into, or look forward to hosting in. The living space lets in lots of natural light with skylights and large windows giving clear sightlines from the kitchen through open concept dining room, towards the backyard and pool - great for keeping an eye on friends and family while they swim. The wood-burning fireplace in the living room offers a cozy retreat in the cooler months. With a large office off the main entry, this would be an excellent work-from-home property - imagine watching from your desk as clients pull up on your circular driveway. Upstairs all the bedrooms are all generously sized with large windows and closets. The primary has a walk-in closet + double closet and 5pc ensuite bathroom with jacuzzi. Downstairs the open concept rec room / games room / bar is a great place to relax with luxurious built-in cedar lined wine cellars - a gorgeous compliment to the space. The gym is separated with a glass wall to keep you focused during workouts and the new basement kitchen is fully equipped - great for in-laws or food prep on game nights. The walk-up also offers direct access into the back yard. The home has numerous recent upgrades and renovations including a brand new driveway, and your realtor can provide you with a feature sheet detailing the work. This is a wonderful opportunity to own a great home in a spectacular neighborhood, just a short walk from parks, the lake, schools, transit, and more. (id:61852)
Royal LePage Terrequity Realty
1308 Greenoaks Drive
Mississauga, Ontario
Designed by David Small & Mello Design Group, this custom masterpiece blends timeless elegance & innovation. Set on a premium lot in the famed Whiteoaks of Jalna, this 4+1 bdr, 5-bath home offers 7,300+ sq. ft. across 3 levels. Enjoy soaring ceilings, a dramatic 3-storey staircase, wide-plank hardwood floors, and Indiana Limestone employed throughout. The chef-inspired Scavolini kitchen boasts a bold Neolith porcelain island & plenty of prep space. The dining area & living room look out to the lush, private backyard complete w/ covered Muskoka room. Each spa-like bath offers serene luxury, each w/ ensuites & the primary & second bdr offering private balconies. The lower-level suite is perfect for guests or office use adding to the versatility of the space with its full bathroom living area and storage to spare. This is a rare opportunity to own a true work of art in one of Lorne Parks most coveted pockets. Luxury Certified. (id:61852)
RE/MAX Escarpment Realty Inc.
211 - 180 Mississauga Valley Boulevard
Mississauga, Ontario
Welcome to 180 Mississauga Valley BLVD unit 211. This fantastic corner lot Condo Townhouse has it all! Five bedrooms! yes! Five bedrooms, great for large families, first time buyers and savvy investors. This Condo Townhouse is large and in charge! ample natural light throughout, Grand foyer area, large family room on the main floor with gas fire place and BIG windows, walkout to a fully fenced backyard. on the second floor, upgraded Kitchen w. all s/s appliances, with dinning room open concept, a 3 pcs. Bathroom and one bedroom with a large window, four more bedrooms and a 3 pcs bathroom on the 3rd floor! wow! did I mention 5 bedrooms? yes I did! all bedrooms with great large windows and large size closets. more living space in the basement with washer / dryer. The maintenance fee covers: Water Bill, Building insurance, Roof, Windows, exterior doors, they even mow the lawn! front yard and backyard! wow! that's really RARE! upgrades done: front and backdoors (2023). Heat pump heating and cooling system (2023). fresh paint and floors done in (2023). Gas fire place (2018), New Kitchen (2018)! upgraded bathrooms(2018) convenient Location close to everything you need: minutes to Square One Mall, Cooksville GO Station, upcoming LRT, Shopping plaza, Trillium Hospital, public transit, Great Schools, Parks, Mississauga Valley Community Centre and much much more! This home is move-in ready, carpet free home. Book your private showing today! (id:61852)
Sutton Group - Summit Realty Inc.
89 - 14 London Green Court E
Toronto, Ontario
This is best opportunity for first time buyer to make his dream home or for investor. Can have morning coffee on patio with view of trees. Move in as is and renovate with time. This unit sells as is. All appliances are as is. (id:61852)
Century 21 People's Choice Realty Inc.
321 - 3220 William Coltson Avenue
Oakville, Ontario
One Year Upper West Side New Condos In Oakville. This unit offers a contemporary 1-bedroom layout with 1 bathroom, 1 parking spot, and a storage locker. Revel in the convenience of stainless steel appliances, elegant granite countertops, and the sophistication of wide plank laminate flooring. The interior boasts a 9-foot smooth ceiling, adorned with modern finishes like quartz countertops and consistent laminate flooring throughout. The building has high-tech stuff like a digital lock with key fob access. It also has cool features like a geothermal system and a secure package system. The condo has great amenities, including a chill-out lounge, a party room with a kitchen, a yoga studio, a rooftop terrace, and even a pet wash station! Very Convenient Location, Close To Plaza, Transit, Sheridan College ,go station, 403&407 etc. (id:61852)
First Class Realty Inc.
2503 Palisander Avenue
Mississauga, Ontario
Welcome to this exceptional home in a highly desirable, family-friendly neighbourhood. Thoughtfully renovated from top to bottom with premium, high-end finishes, this residence offers a perfect blend of style, comfort, and functionality. The open-concept kitchen flows seamlessly into the living and family spaces, ideal for everyday living and entertaining. The family room features a walk-out to a spacious patio, overlooking a breathtaking, professionally landscaped garden with an in-ground pool-your own private oasis. The primary bedroom features a walk-out to a large private patio with stunning views of the beautiful backyard, garden, and pool - perfect for morning coffee or evening relaxation. Ideally located just minutes from Huron Park Community Centre, GO Station, shopping, and scenic bicycle trails. Walking distance to schools, public transit, and hospital, with an easy 20-minute commute to Downtown Toronto. A truly outstanding home for a growing family, nestled in a safe, established, and sought-after community. (id:61852)
Royal LePage Realty Centre
12 - 3353 Liptay Avenue
Oakville, Ontario
Welcome to The Manors of Bronte Creek - an exclusive bungaloft townhouse offering luxury, privacy and timeless elegance. Nestled in a secluded enclave of just 32 freehold homes and backing onto protected Bronte Creek greenspace, this 2,500+ sq ft home with a finished lower level combines refined living with thoughtful design and modern comfort. The main level features hard-scraped floors, a living room with soaring vaulted ceilings, formal dining room, spacious kitchen perfect for entertaining, primary suite with 5-piece ensuite, second bedroom with 3-piece semi-ensuite, main-floor laundry and inside-entry double garage. The upper-level loft includes hard-scraped floors, a large family room overlooking the main floor, third bedroom and 4-piece bath, ideal for guests or a private retreat. Contemporary light fixtures throughout and custom built-ins enhance the home's elegant and modern aesthetic. The finished lower level offers an additional bedroom with oversized window, 4-piece bath, large recreation room and ample storage, providing versatile space for families, home offices or guest accommodations. The Manors offers an exceptional lifestyle with easy access to hiking and bike trails, shopping, golf courses Bronte Creek Provincial Park, Bronte GO Station, Oakville Trafalgar Hospital, QEW and Hwy 407. (id:61852)
Royal LePage Real Estate Services Ltd.
1688 Glenvista Drive
Oakville, Ontario
Nestled on one of Joshua Creek's most sought-after streets, this charming family home boasts 3,720 sq ft of elegant living space on a premium, mature pie-shaped lot adjacent to serene greenspace. The backyard is a private oasis featuring a luxurious spa-like ambiance with an inground pool, hot tub, expansive terrace and a charming cedar pool hut. Inside, you'll find a spacious great room, a main floor office and soaring vaulted ceilings. Recent updates include new stainless-steel appliances, a custom front door (2021), roof (2013), windows (2011), furnace (2017), garage doors (2022), pool pump (2025), pool heater (2025 demo model), pool liner (2018) and driveway (2021). Additional highlights include 9-foot ceilings on the main floor, hardwood flooring and two inviting fireplaces. Ideally situated near top-rated schools, parks, walking trails and transit. This is a must-see! (id:61852)
Royal LePage Real Estate Services Ltd.
2 - 2318 Marine Drive
Oakville, Ontario
Great 3 bedroom townhouse tucked away quietly in the heart of Bronte Village and ideally located in the complex with no highrises directly behind and even offering lake views at some times of the year. Great opportunity to enjoy the relaxing pedestrian life walking to the lake, shops, restaurants and nearby marina. Interior features include hardwood flooring, crown molding, wood burning fireplace, updated kitchen and a spacious primary bedroom retreat with double door entry, walk-in closet and a 4-piece ensuite. The lower level has been finished also with a rec room or possibly 4th bedroom and a 3-piece bathroom. Front driveway can accommodate 2 cars and the back garden is private and fully fenced with a great South East facing deck. (id:61852)
Royal LePage Real Estate Services Ltd.
63 Folcroft Street
Brampton, Ontario
Welcome to Queens Lane, an exclusive enclave of luxury townhomes surrounded by mature trees, a tranquil creek, and beautifully maintained green spaces. This beautifully upgraded three bedroom townhome offers secure access, a private backyard, and a thoughtfully designed layout ideal for modern living. The eat in kitchen is a standout, featuring quartz countertops, a large centre island with seating, extended upper cabinetry, stainless steel appliances, and integrated microwave, flowing seamlessly into the dining area with a walkout to a private balcony overlooking a wooded area, offering exceptional privacy and serene views. The great room is enhanced with pot lights, an electric fireplace, and TV ready rough ins, creating a warm and inviting space for entertaining or relaxing. Spacious bedrooms provide comfort and flexibility, while the primary suite features an upgraded frameless glass shower for a spa inspired feel. Smooth ceilings throughout the home add a refined finish. A ground floor recreation room offers valuable flex space, ideal for a home office, guest suite, gym, or additional living area tailored to your needs. Convenient on site parking completes the home. Ideally located next to the renowned Lionhead Golf and Country Club and across from The Estates of Credit Ridge, with easy access to shopping, dining, top rated schools, hospitals, scenic walking trails, and major highways including 407, 403, 401, and 410. A rare opportunity to own a thoughtfully upgraded home that blends privacy, functionality, and an exceptional location. **Photos are for illustrative purposes only and may include digital enhancements** (id:61852)
Royal LePage Signature Realty
5 Taylor Court
Caledon, Ontario
Discover an exceptional townhome set within a sought-after Bolton community. This beautifully crafted residence offers three well-sized bedrooms, 3 stylish bathrooms, an office on main floor, unfinished basement with walkout to backyard and high smooth ceiling as well as large windows. The layout is bright and welcoming, enhanced by an expansive lot. Impressive ceiling heights create an airy feel throughout both levels. Timeless wood staircase detailing adds character, while the contemporary kitchen is finished with modern design elements. Large windows invite plenty of sunlight into every room. Perfectly situated close to excellent schools, shopping, and everyday essentials, all conveniently reachable. (id:61852)
Sutton Group - Realty Experts Inc.
45 Princeton Terrace
Brampton, Ontario
Discover this stunning 2-storey, 4-bedroom, 4-bathroom home tucked away on a quiet, tree-lined terrace in Brampton's highly sought-after Professor's Lake community. Just steps from the scenic lake and only minutes to Bramalea City Centre, Bramalea GO, highways, transit, schools, and parks-this home offers the perfect balance of convenience and tranquility. Lovingly maintained by its original owners, this beautifully upgraded residence is filled with character and modern touches. The main floor showcases a sleek kitchen with granite countertops, pot lights, luxurious ceramic tiling, stainless steel appliances, and a spacious breakfast area. A welcoming family room with built-in wall unit, cozy fireplace, and walkout to an elevated, maintenance-free sundeck creates the ideal space for relaxing or entertaining. The bright and spacious living and dining rooms complete the main level, offering plenty of room for gatherings. Upstairs, the large primary bedroom feels like a private retreat with a 4-piece ensuite and ample space for a king-sized bed. Three additional bedrooms are complemented by a newly renovated 5-piece bathroom featuring a double sink and quartz countertop perfect for growing families. The fully finished walkout basement extends your living space with direct access to a private backyard oasis ideal for quiet summer evenings outdoors. Additional highlights include: a double garage, freshly sealed patterned-concrete 3-car-wide driveway, custom exterior stonework, exterior pot lights and an oversized shed for extra storage. With Professor's Lake just steps away, enjoy swimming, canoeing, or peaceful walks surrounded by nature. This move-in ready home combines elegance, functionality, and a resort-like lifestyle all in one unbeatable location. (id:61852)
Royal LePage Terrequity Realty
6 - 10 Ed Clark Gardens
Toronto, Ontario
Modern and stylish 3-storey condo townhouse located in the highly sought-after Weston & St. Clair neighbourhood. This bright and functional home offers 3 bedrooms and 2 washrooms with an open-concept living and dining area, complemented by large windows and abundant natural light. The contemporary kitchen features stainless steel appliances and sleek cabinetry, while laminate flooring flows throughout the main living areas. The upper level includes well-sized bedrooms with ample closet space, including a primary bedroom with mirrored closet. Enjoy the convenience of private entrance, underground parking, and access to premium building amenities such as gym, party/meeting room, and rooftop deck/garden. Ideally situated steps to transit, parks, shops, and restaurants, with easy access to major routes-perfect for professionals or families seeking comfort and urban convenience. (id:61852)
RE/MAX Advance Realty
30 - 180 Howden Boulevard
Brampton, Ontario
!! GREAT HOME, GREAT PRICE, GREAT LOCATION ACT FAST AND LEASE IT BEFORE IT'S GONE !! ***** ***** Gorgeous Executive Townhome in One of Brampton' Perfect for contemporary families and working professionals! Step into this beautiful corner unit featuring a modern open-concept layout with plenty of natural light, 9' ceilings, and elegant finishes throughout. Highlights include:2 Bedrooms + Den Ensuite Laundry California Shutters & LED Pot Lights Spacious Kitchen with Ample Cabinetry Massive walk-out balcony with BBQ gas hookup ideal for weekend barbecues and relaxing evenings Large garage with plenty of room for parking and extra storage. Personal driveway and easily accessible visitor parking for guests. Enjoy the perfect blend of comfort, convenience, and style. Prime Location: Close to Bramalea City Centre, Bramalea GO Station, Chinguacousy Park, schools, shopping, dining, FreshCo, Oceans, No Frills, and quick access to Hwy 410 & 407.***** An Ideal Home in an Exceptional Location Don't Miss This Opportunity *****!! RENOVATIONS HAVE BEEN COMPLETED AFTER THE PREVIOUS TENANCY !! (id:61852)
Homelife/miracle Realty Ltd
