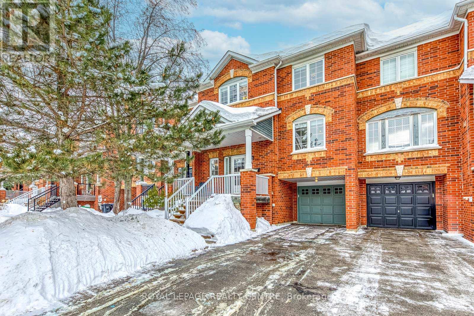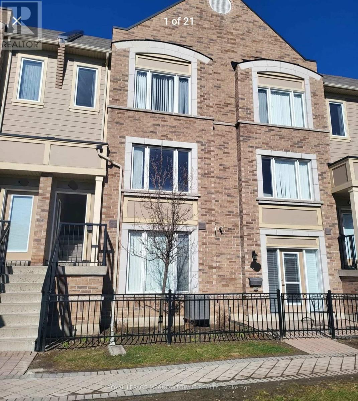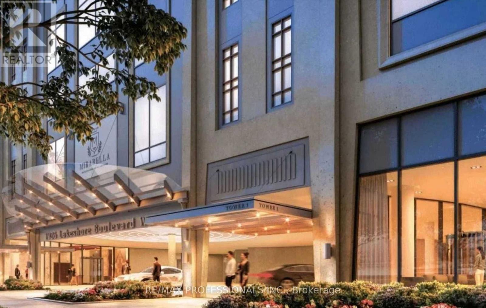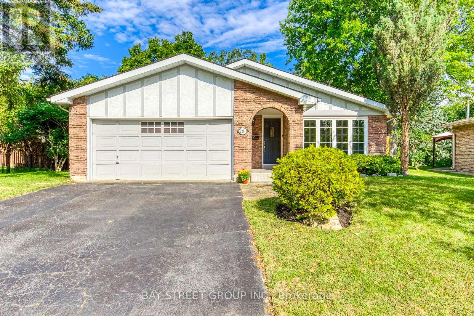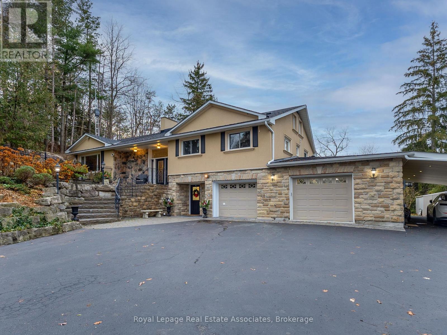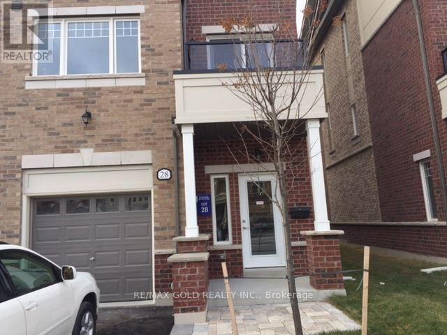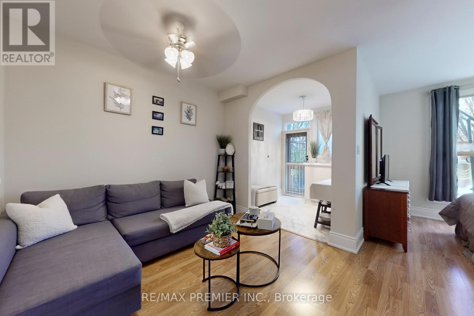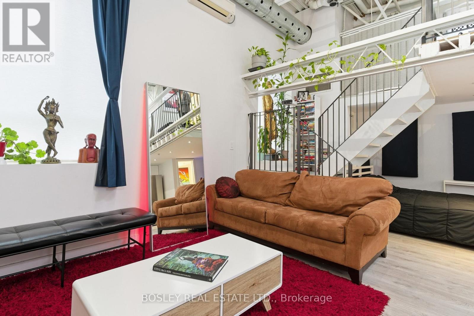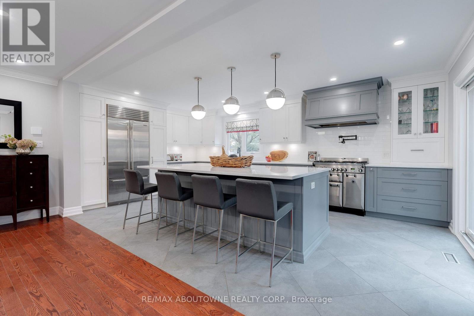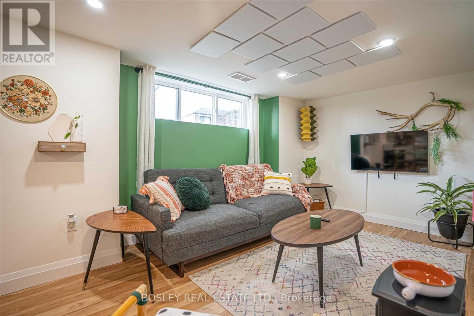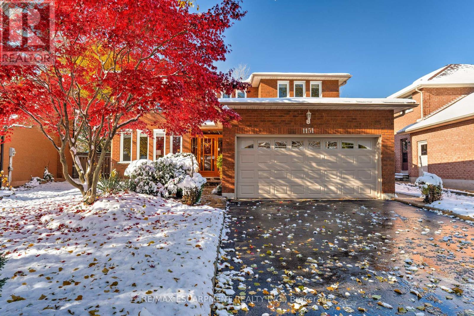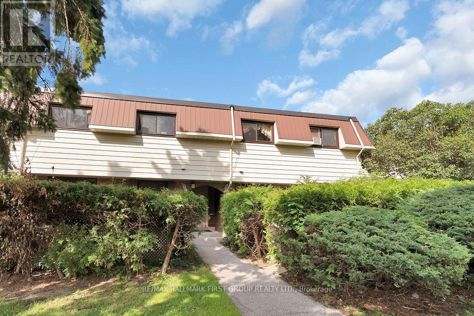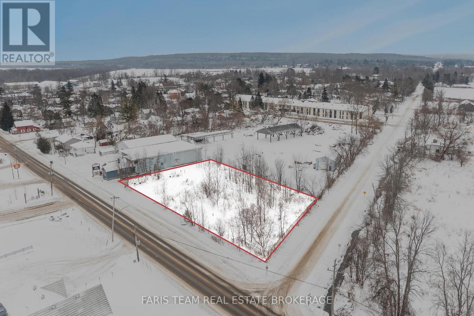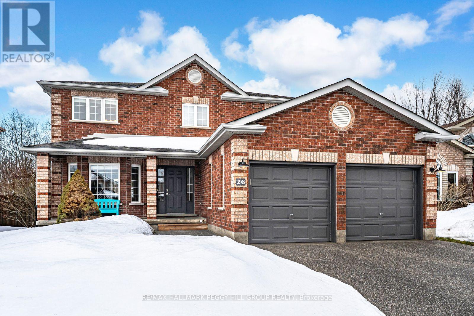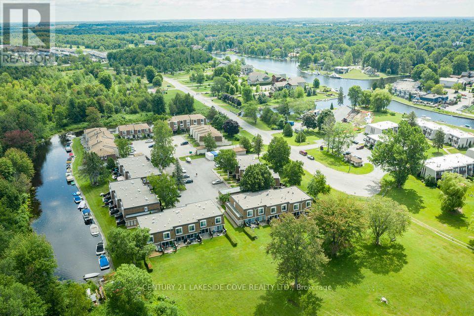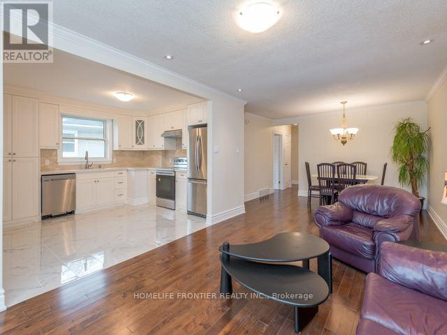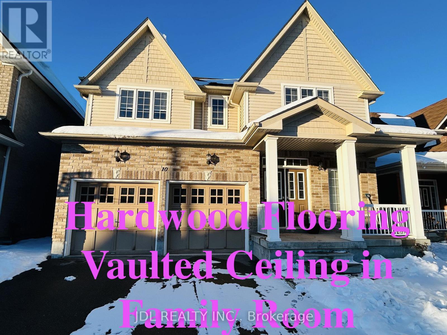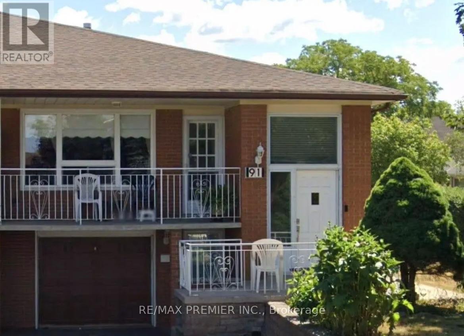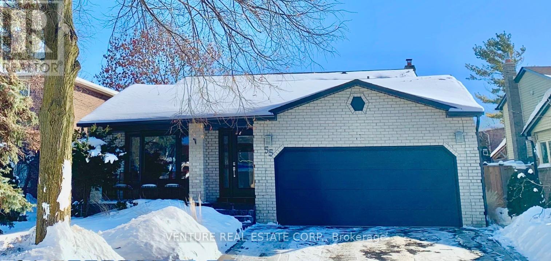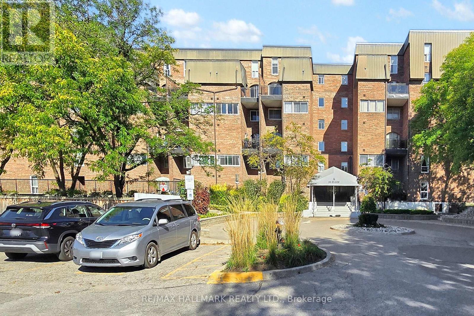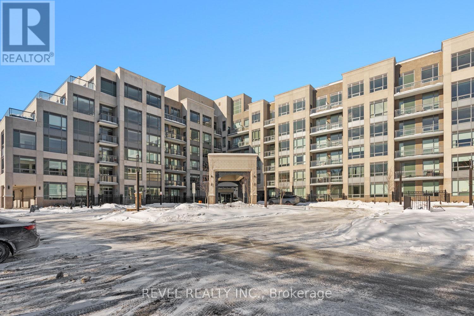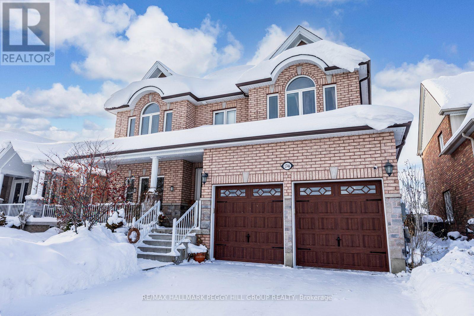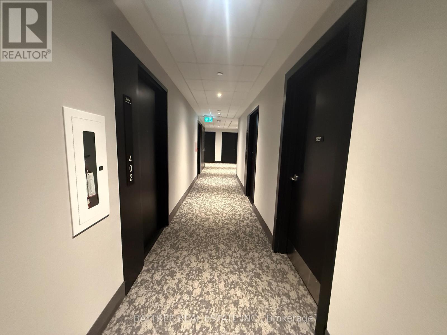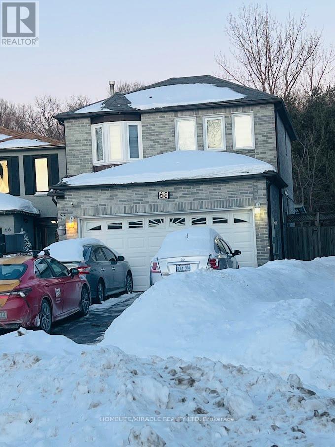1588 Woodhenge Way
Mississauga, Ontario
1588 Woodhenge Is An Exceptional Residence Set On A Premium Ravine Lot, Offering Breathtaking, Unobstructed Views And A Rare Walk-Out Basement With All Three Levels Above Grade - A Highly Sought-After And Seldom Found Feature. Located In The Prestigious Levi Creek Community, This Home Blends Elegance, Comfort, And Natural Beauty. The Sun-Filled, Open-Concept Main Level Features Custom Crown Moldings, An Updated Kitchen With Quartz Countertops, And Two Gas Fireplaces That Add Warmth And Ambiance. A Skylight Brightens The Upper Hallway, While New Laminate Flooring On The Second Level Offers Modern Finish. The Home Offers Three Bedrooms And Three Bathrooms, Including A Primary Retreat With His And Her Closets And Custom Closet Organizers Throughout. Ideal For Entertaining, The Spacious Two-Tier Raised Deck Overlooks The Tranquil Ravine And Connects Seamlessly To The Walk-Out Lower Level, Creating An Inviting Indoor-Outdoor Lifestyle. Garage Access From Both Inside The Home And Outdoors Adds Everyday Convenience. Ideally Situated Within Walking Distance To Top-Rated Schools, Surrounded By Kilometres Of Scenic Trails And Parks, And Offering Excellent Commuter Access To Highways 401 & 407 And The Meadowvale Go Station. A Rare Opportunity Delivering Refined Living In An Exceptional Natural Setting. (id:61852)
Royal LePage Realty Centre
9 - 3135 Boxford Crescent
Mississauga, Ontario
Welcome to this beautiful 3 bedroom executive townhouse with an attached garage, nestled in the heart of Churchill Meadows Community in Mississauga. Offering a modern open concept layout, this home is designed for both comfort and style. The home is filled with plenty of natural light throughout and features large open layout kitchen. Enjoy a large private balcony, perfect for outdoor entertaining, relaxing evenings & BBQ friendly gatherings. Overlooking a beautiful park, it's perfect for families with kids, dog owners or anyone who enjoys green space right outside their door. The community has a welcoming neighbourhood feel, a true little enclave in the city. Ideally located just minutes to Erin Mills Town Centre, Ridgeway Plaza, Credit Valley Hospital, Leisure centres, Grocery stores, Restaurants and top rated schools. Commuters will love the easy access to Highway 401, 403 & 407. Close to Go Bus Station , a dedicated Bus Corridor to Renforth Drive with connectivity to Downtown Toronto. Book a showing and come feel why this home & community is so special. (id:61852)
Royal LePage Meadowtowne Realty
1816 - 1928 Lake Shore Boulevard W
Toronto, Ontario
Bright, Spacious Corner Suite with large Balcony! 1 Bed + Den Condo Looking Over High Park And Grenadier Pond + Views Of The Lake! Located Across From Sunnyside Park, Lake Ontario, Running & Biking Trails And Much More. Easy Access To Downtown Toronto, TTC Etc. Amenity Space Includes: Indoor Pool, Fitness, Yoga, Rooftop Patio Bbq, Party Room, Play Area. (id:61852)
RE/MAX Professionals Inc.
2281 Devon Road
Oakville, Ontario
Welcome to one of the most sought-after pockets of Southeast Oakville - a move-in ready bungalow with incredible potential to personalize over time.This detached 3+1 bedroom, 3 full bathroom home sits on a beautiful ravine lot backing onto Joshua Creek, offering privacy, mature trees, and a tranquil natural setting in a prestigious, established neighbourhood.Inside, the main level offers a practical, family-friendly layout with generous principal rooms and three comfortable bedrooms. The home is well maintained and ready to enjoy as-is, while still leaving room for cosmetic updates to reflect your own style over time.The fully finished lower level, with a separate entrance, adds valuable living space and flexibility. A large recreation area, additional bedroom, full washroom with whirlpool tub, and versatile rooms make this level ideal for in-laws, older children, a home office, or hobby space. (id:61852)
Bay Street Group Inc.
13931 Cromar Court
Halton Hills, Ontario
Tucked away on a quiet dead-end cul-de-sac court, this stunning raised bungalow combines elegance, comfort, and versatility with rare country-style privacy just steps from city living. Perfect for families, entertainers, or those seeking multi-generational living, this home offers an exceptional lifestyle. Inside, you'll find a spacious layout featuring 4 bedrooms above grade, including a primary suite with his-and-her closets and convenient semi-ensuite access. The home offers a luxurious 5-piece semi-ensuite bath plus a powder room with laundry, balancing style with everyday practicality. The heart of the home is the expansive gourmet kitchen with skylight, designed with both function and entertaining in mind. The adjoining dining area flows seamlessly to the backyard, creating a natural extension of your living space. Gather in the inviting family room with a cozy fireplace, or enjoy cinematic nights with the built-in drop-down screen. The lower level impresses with a second full kitchen, 3-piecebath, and a private dwelling unit with its own entrance-ideal for extended family, guests, or rental income. This self-contained suite features 1 bedroom, 1 bath, a kitchen, laundry, and storage. Car enthusiasts and professionals will love the double tandem heated garage, partially converted into a stylish hair salon while still offering generous storage. Additional parking is effortless with an attached carport and a driveway for 10+ vehicles. A large barn at the rear provides secure space for your collector car or extra storage. The backyard is a true resort-style retreat. Enjoy the pool, sauna, and cabana built by Jameson Pools in 2010, complemented by an outdoor fire pit-perfect for summer gatherings or quiet evenings under the stars. The expansive grounds invite both entertaining and private relaxation in equal measure. This property truly offers it all: luxury, functionality, and endless possibilities-all in an unparalleled setting. (id:61852)
Royal LePage Real Estate Associates
28 Sky Harbour Drive
Brampton, Ontario
Three Bedroom & Three Washroom Corner Unit Town House, Beautiful Open Concept Great Room, Kitchen, Center Island, Eat/In Kitchen Area, Lot of sunlight, S/S Appliances, Tenant will Pay All Utilities (id:61852)
RE/MAX Gold Realty Inc.
127 - 8351 Mclaughlin Road
Brampton, Ontario
Welcome to Camelot on the Park, a quiet, well-maintained low-rise condominium ideally located near all amenities in the heart of Brampton. This rare, move-in-ready first-floor suite offers a private oversized terrace, perfect for outdoor entertaining, BBQs, and gardening. Only a handful of units enjoy this feature, with grass maintenance handled by the condo corporation for true low-maintenance living. Offering 505 sq ft of functional living space (per MPAC), the suite features an updated kitchen with tiled flooring and backsplash (2023), re-stained cabinetry, and a convenient breakfast bar. The spacious 4-piece bathroom includes a walk-in tub, updated vanity, showerhead, bathtub tiling, and a full-sized stacked LG washer and dryer in the ensuite laundry area.The sunroom has been thoughtfully converted into a dining area, complete with a custom archway, Italian tile flooring, and an updated door providing direct access to the terrace. The open-concept bedroom overlooks the yard and includes a generous walk-in closet, creating an airy and comfortable layout (Bedroom is open to the living area). Additional updates include modern light fixtures, smooth ceilings, high baseboards, and a soft neutral colour palette throughout. Ideal for downsizers or first-time buyers seeking outdoor space and convenience. Residents enjoy excellent amenities including an indoor pool, fitness centre, party room, library, billiards room, visitor parking, and more. Centrally located near Sheridan College, Shoppers World, and with a quick commute to Downtown Brampton (Gage Park, YMCA, library, lots of dining options). Future Hazel McCallion LRT will connect Shoppers World directly to Port Credit (currently under construction).Maintenance fees include heat, hydro, water, central air, one owned parking space, and a locker. A wonderful opportunity to join a welcoming and well-managed community. See Virtual Tour link for 3D tour (id:61852)
RE/MAX Premier Inc.
209 - 347 Sorauren Avenue
Toronto, Ontario
Welcome to the Sorauren Lofts a true LIVE/WORK community. This authentic brick and beam hard Loft highlights 15 foot ceilings, skylights, large windows, heavy pipes and ductwork, ductless A/C and exposed wood-slat ceilings and a steel framed mezzanine with a 4 piece bathroom and laundry (unfortunately not enough room for a bed). With recent renovations that include 2 updated bathrooms, a renovated kitchen and new flooring. Adjacent to Sorauren Park where you can find a off leash dog park, farmer's market, tennis courts, baseball diamond and so much more like the summer movie nights and the future home if the Wabash community Centre. There are many Transit options a short walk from the building including TTC Streetcar services, Dundas West Subway station, The Up Express and Go Train services. (id:61852)
Bosley Real Estate Ltd.
1586 Heritage Way
Oakville, Ontario
Showcasing inviting, comfortable family living, this executive Mattamy (Oxford model)home built in 1989 has been transformed into a sophisticated sanctuary. With 6 bedrooms & 4 full bathrooms upstairs including 2 spacious primary bedrooms with spa-inspired ensuites, this home balances style & function. Solid hardwood flows throughout complemented by smooth ceilings, designer trim, baseboards & contemporary door hardware, creating a cohesive, high-end finish. A major renovation in 2018 (kitchen, laundry, powder room) provides a fresh, updated living space perfect for entertaining. The heart of the home is the stunning chef-inspired kitchen where design meets practicality. A massive 13' banquette invites family & friends to gather while the oversized island with Cambria quartz countertops anchors the space. High-end appliances-Sub-Zero fridge, 36" AGA dual fuel range, Miele dishwasher, wine fridge plus pull-out pantry & spice cabinets make cooking effortless. Sliding doors & large bay window flood the space with light. A cozy family room with wood-burning fireplace & wainscoting offers a warm retreat while a separate dining room & main-floor office/den provide versatile living spaces. Upstairs all 6 bedrooms feature hardwood & custom closet organizers. The 5-piece primary ensuite dazzles with heated floors, a spa-style shower with rain head & body jets plus soaker tub. The unfinished basement provides a blank canvas for customization-home gym, media room,etc. Set on an oversized corner lot measuring 72' across the back, the outdoor space is family's dream-saltwater pool with waterfall & slide, stone patio & BBQ area, unique 2-storey playhouse & cabana, plus a grass area perfect for children & pets. Located in the highly sought-after Glen Abbey community with top-ranked schools, parks, trails, community center, shopping, GO transit & highways nearby, this residence offers the ultimate blend of style, space & location-a rare Oakville treasure designed for today's famil (id:61852)
RE/MAX Aboutowne Realty Corp.
Lower - 7 Colfax Street
Toronto, Ontario
Bright, Stylish & Convenient - Your Perfect Urban Retreat Awaits! Step into this beautifully renovated open-concept lower-level suite in a vibrant neighbourhood that truly delivers. Expansive windows fill the space with natural light, creating a bright, welcoming vibe that defies the typical "basement feel." The modern layout blends living, working and relaxing zones into one thoughtfully designed home. Freshly painted walls and sleek finishes set the scene for contemporary living. This isn't your average basement-it feels like a true apartment. A flexible den/office area gives you freedom to personalize the space: a yoga corner, gamer setup or creative studio-whatever fits your lifestyle. Convenience & Comfort, Thoughtfully Built In Full-size ensuite laundry means no laundromats-just effortless washing at home. Smart storage keeps clutter at bay, while a security system adds peace of mind. Your private entrance offers privacy and easy access-no shared hallways or awkward stairwells. Step outside and you're a 3-minute walk from Westside Mall with FreshCo, Canadian Tire and everyday essentials. The scenic York Beltline Trail sits just behind for walks, runs or weekend adventures. Whether grabbing coffee, biking around or hosting friends, this location delivers. A+++ Landlord Included Enjoy the benefits of a caring, professional owner who values their tenants and space. Fast, respectful and responsive-someone who treats this more than just a listing and you more than just a renter. What's Included. Rent covers utilities (heat, water, hydro) + parking. Tenant only pays for insurance, Wi-Fi and cable (if needed). Furnished option would be a rental rate of $1,850 per month. (id:61852)
Bosley Real Estate Ltd.
1151 Manor Road
Oakville, Ontario
Welcome to this beautiful maintained home in the heart of Glen Abbey perfectly located in the catchment of top rated schools nearby, community center, park, trails, shopping and all these essential amenities. As you enter your greeted by a grand foyer leading to spacious principal rooms, ideal for family gatherings and entertaining. The kitchen offers an island with ample counter and cupboard space plus a separate eating area with a walk out to a beautifully landscape private yard. The upper floor features four generous bedrooms, including a spacious primary suite with en suite bath. The self contained lower level includes two additional bedrooms, second kitchen a bathroom and a large recreation room; ideal for guests, in-law suite or nanny. An excellent location on family friendly Street and one of Oakville most desirable neighbourhoods. Easy access to highways and the GO Train makes commuting ideal. (id:61852)
RE/MAX Escarpment Realty Inc.
14 - 506 Normandy Street
Oshawa, Ontario
Beautiful 2-bedroom, 1.5-bath condo townhome located in a quiet, mature community. UTILITIES INCLUDED, HYDRO, WATER, PARKING. This incredibly bright and spacious open-concept layout offers comfortable living with excellent natural light throughout.Enjoy a rare above-ground lower level with walkout through patio doors to a private, fenced, and landscaped backyard oasis, beautifully bordered by a thicket of mature trees-ideal for relaxing or entertaining.Conveniently located close to shopping, restaurants, schools, parks, transit, and Highway 401.No condo fees, with heat, water, hydro, and one parking space included (id:61852)
RE/MAX Hallmark First Group Realty Ltd.
19 Sturgeon Bay Road
Severn, Ontario
Top 5 Reasons You Will Love This Property: 1) Exceptionally located at the main gateway to the fast growing and vibrant Coldwater community, with prime exposure just off two major highways, positioning this site for strong future development and long-term growth potential 2) Current zoning allows for a broad range of commercial and mixed-use uses, offering flexibility for retail, office, or combined concepts in a high-traffic, business-friendly setting with multiple income-generating possibilities 3) A potential zoning change to residential may be explored, subject to township approvals, creating additional opportunities for both near-term and strategic long-range development and enhanced value creation 4) With site plan approval already in place, the property is ready for swift development of a 9,000 square foot commercial complex, or can be held as a smart land-bank investment in a rapidly expanding area 5) Immediate possession is available, allowing you to proceed with development right away or secure the land now and capitalize on future appreciation as the market continues to evolve making this a compelling investment opportunity. (id:61852)
Faris Team Real Estate Brokerage
26 Kenwell Crescent
Barrie, Ontario
WELL-MAINTAINED SOUTH BARRIE HOME BACKING ONTO EP LAND WITH A POOL & PRIVATE REAR YARD! 26 Kenwell Crescent is tucked into a quiet South Barrie neighbourhood, within walking distance of top-rated elementary and high schools, nearby parks, and a church, plus a short drive to south-end shopping and dining, major commuter routes, golf, skiing, and the beach. The home backs onto a ravine within the 518 acres of the Ardagh Bluffs, adding rare privacy and a connection to the area's extensive trail network. This quality-built Morra 2-storey home stands out with an all-brick exterior, a covered front porch, tidy landscaping, and an attached double-car garage with inside entry. The backyard quietly steals the show, stretching 167 feet deep and fully fenced, hosting an above-ground pool with a surrounding deck, a gas BBQ hookup, a gas line ready for a future pool heater, and an in-ground sprinkler system supporting lush front and back lawns. The interior spans 2,268 square feet of above-grade living space, including a kitchen presenting updated stainless-steel appliances, a newer countertop, tile flooring, an abundance of cabinetry, and a breakfast nook with a walkout to the backyard. The living and dining rooms create comfortable, flexible spaces for everyday routines and hosting, while the family room is anchored by a gas fireplace and rear yard views. Upstairs, three generous bedrooms, finished in updated wide-plank luxury vinyl flooring, include a primary retreat with a walk-in closet and a private 4-piece ensuite, plus a main 4-piece bathroom serving the additional bedrooms. The lower level adds a fourth bedroom and unfinished space ready for a rec room, home office, or gym. With updated carpet on the staircase and upper landing, newer light fixtures, a main-floor laundry room with a sink, a central vac, a water softener, and garage door openers, this is a #HomeToStay that feels cared for, easy to live in, and hard to replace. (id:61852)
RE/MAX Hallmark Peggy Hill Group Realty
Unit 5 - 4 Paradise Boulevard
Ramara, Ontario
*EMBRACE LAKESIDE LIVING TODAY**. Affordable Family Home-, BEACH & BOAT Retreat, Discover the Enchanting Joys of this Beautifully Designed Updated 3-bedroom End Unit Condo, Ideally Situated Just Steps Away from our Private Beach, Park, and the Pristine Sandy Shores of Lake Simcoe. Enjoy Exclusive Access to a Vibrant Array of Activities at the Lagoon City Community Centre. Immerse Yourself in Leisure while Living on the Water, Including a Charming Marina, Tennis/ Pickleball Courts, Lake Simcoe Water-Sports and Miles of Picturesque Walking Trails that Wind Through Lush, Mature Forests. This Lovely Family Home is Nestled on a Tranquil Cul-De-Sac and is Conveniently Located on a School Bus Route. Enjoy the Comforts of Full Municipal Services, High-Speed Internet, and Convenient Boat Mooring. Begin your Enchanting Lakeside Lifestyle Today! * Photos Virtual Staged * (id:61852)
Century 21 Lakeside Cove Realty Ltd.
229 Neal Drive
Richmond Hill, Ontario
Only Main Floor Is Available. Basement Is Already Rented Separately. Fully Renovated Semi-Detached Bungalow Located near Bayview Secondary School Zone. This Great Home Has It All: New Large Kitchen, New Bath, New Hardwood, Laundry. 2 Parking Spots. Main Floor Only. One Year, No Long Term. No Pets, No Smoking, No AirBNB. 2nd Washer can be installed. (id:61852)
Homelife Frontier Realty Inc.
10 Benn Avenue
Georgina, Ontario
Welcome to this spacious detached house offering 2801 sq ft with the grand 18 ft Vaulted Ceiling in the family room creates an impressive open-to-above space filled with natural light, complemented by a cozy fireplace and Oversized windows. Hard Wood flooring throughout, a bright kitchen with eat-in area, and a double garage plus 3 additional driveway parking spaces. The walk-up basement offers extra versatility for storage, recreation, or workspace.Just minutes to Hwy 404, Lake Simcoe, parks, schools, community centre, shopping, and transit - this home delivers comfort, convenience, and the family lifestyle you've been searching for. (id:61852)
Jdl Realty Inc.
Upper - 91 Rainbow Drive
Vaughan, Ontario
Prime Location! Spacious 3-Bedroom Raised Bungalow On A Premium Corner Lot. Welcome To This Beautifully Updated, Freshly Painted 3-Bedroom Raised Bungalow, Located On A Quiet, Family-Friendly Street. Featuring A Separate Entrance, This Home Sits On A Large Corner Lot, Offering Plenty Of Space And Privacy. The Bright And Open Kitchen Boasts Stainless Steel Appliances And A Cozy Eat-In Area, Perfect For Casual Dining. The Dining Room, Combined With The Living Space, Is Highlighted By Pot Lights And Opens Up To A Lovely Balcony-Ideal For Relaxation Or Entertaining. The Home Offers 3 Generous-Sized Bedrooms, Each Filled With Natural Light, And An Updated Washroom For Added Convenience. Close Proximity To Hwy 427, 407, 400 Makes Commuting Easy. Plus, Enjoy Quick Access To Transit, Top-Rated Schools, And Parks. Key Features: Freshly Painted Throughout. Spacious, Bright Living Areas. Large Corner Lot With Separate Entrance. Updated Kitchen With Stainless Steel Appliances And Eat-In Area. Pot Lights In Dining And Living Area, With Walkout To Balcony. Convenient Access To Major Highways And Transit. Nearby Schools, Parks, And Family-Friendly Amenities (id:61852)
RE/MAX Premier Inc.
Rear - 55 Batson Drive
Aurora, Ontario
All-Inclusive Rental in St. Andrew's Village, Aurora available for a professional single person or couple! This bright and spacious rear portion of a 4-Level Backsplit offers comfortable living space (approx 1000 square feet) across two finished levels in one of Aurora's most desirable neighbourhoods. The newly renovated lower level with new laminate floors provides a generous and versatile space that can be used as a large primary bedroom, second bedroom, or family room, complete with a closet and pot-lights. This level also includes exclusive-use laundry for the tenant. Upstairs on the ground floor, enjoy an open-concept living and dining area featuring hardwood floors and an electric fireplace that provides heat and cozy atmosphere, perfect for relaxing or entertaining. The main level also offers a newly renovated 3 pc. Bath that features brand new upgraded vanity & walk-in shower. A separate room with ground floor window can be a flexible bedroom or office that is an ideal work-from-home use. This modern kitchen is well equipped with quartz countertop, a large farmhouse undermount sink, stainless steel fridge and smooth-top stove, and a breakfast bar island with ample cabinetry for storage. From the living area, walk out to your private, newly fenced backyard, offering a quiet outdoor retreat. There are 2 sheds, one for tenant's storage & the other is for tenant's bins (green, recycling & garbage). Additional highlights include: All-inclusive rent (heat, water & electricity included) & 1 parking space on the driveway! Conveniently located just 6 minutes to Aurora GO Station, and close to shops, groceries, restaurants, parks, and golf courses including Magna Golf Club. Ideally situated between Yonge Street and Bayview Avenue, this home offers a quiet, relaxed lifestyle in a welcoming community. A wonderful place to call home! Move in and enjoy stress-free living! (id:61852)
Venture Real Estate Corp.
316 - 16 Elgin Street
Markham, Ontario
Location! Location! Location! Upgraded Two-Level Condo Apartment Offering Over 1000 Sqft & Two Private Balconies. Perfectly situated just steps from Yonge Street, this upgraded home combines functionality, comfort, and convenience with new flooring and fresh paint throughout. Step into the spacious main level featuring a bright kitchen with ample cabinetry, plenty of counter space, a centre island with breakfast bar, and existing appliances such as fridge, stove, and dishwasher. The open-concept living and dining area is ideal for entertaining, with a seamless walk-out to the main-level balcony. A versatile additional room on this floor offers flexibility as a home office, guest room, or bedroom. Upstairs, the primary suite boasts a large walk-in closet with custom organizers, a 4-piece ensuite with soaking tub and shower, and direct access to a private upper-level balcony. A dedicated laundry room with a full-sized washer and dryer completes the upper level. This unit includes underground parking conveniently located near the elevator. Maintenance fees cover most utilities including hydro, water, heat, cable TV, and internet, delivering excellent value. Residents have access to a range of building amenities including an indoor pool, sauna, recreation room, and visitor parking. Nestled in a prime Thornhill neighborhood, enjoy close proximity to Centrepoint Mall, top-rated schools, parks, public transit, and major highways, making commuting and daily living a breeze. Don't miss this fantastic opportunity to own a spacious condo in a highly sought-after area. Property is being sold as is/where is. (id:61852)
RE/MAX Hallmark Realty Ltd.
123 - 2075 King Rd Road
King, Ontario
Welcome to Suite 123, a beautifully designed 667 sq. ft. unit + private outdoor patio. A residence that blends modern comfort with upscale, custom finishes. Featuring 10-foot ceilings and floor-to-ceiling windows in the living area, this home is filled with natural light and offers an airy, sophisticated atmosphere.The open-concept kitchen has been fully upgraded, showcasing custom cabinetry extended to the ceiling, integrated appliances with full size stove and microwave , and a stunning custom quartz countertop island with seating for up to 10-perfect for entertaining, hosting, or everyday living. Thoughtfully designed custom closets throughout elevate both function and style. A spacious den offers versatility as a home office or guest space, while two full bathrooms provide added convenience and privacy. Step outside from your private ground floor entrance to your walk-out terrace, complete with a dedicated gas line for bbq and water bib, creating an ideal setting for outdoor dining, entertaining, or relaxing evenings at home. Residents of King Terraces enjoy access to a curated collection of amenities, including a resort-style pool, sauna, steam room, rooftop terrace, fitness centre, elegant party lounge, and 24-hour concierge service. Suite 123 is where luxury design meets everyday ease-a rare ground-floor retreat with exceptional upgrades and seamless indoor-outdoor living. (id:61852)
Revel Realty Inc.
1746 Angus Street
Innisfil, Ontario
OVER 5,000 SQ FT OF SPRAWLING ELEGANCE WITH RESORT-STYLE OUTDOOR LIVING JUST MINUTES FROM LAKE SIMCOE! Step into luxury living in the heart of Alcona with this exceptional brick two-storey home, offering over 5,000 sq ft of meticulously finished, carpet-free space designed for comfort, elegance, and everyday enjoyment. Nestled just minutes from Innisfil Beach Park, Lake Simcoe, Big Cedar Golf and Country Club, and all the essentials - shops, restaurants, schools, and entertainment - this home delivers both convenience and prestige. From the moment you arrive, the professionally landscaped gardens, stone accents, and expansive concrete patios set the tone for refined outdoor living, complete with a fully fenced backyard oasis with a side kitchenette that's perfect for summer BBQs and al fresco dining. Inside, the bright and open main floor is highlighted by soaring ceilings, a cozy natural gas fireplace, and a beautifully updated eat-in kitchen with quartz countertops, sleek cabinetry, and premium stainless steel appliances including a double oven and glass-top range. Host with ease in the elegant dining and living rooms, highlighted by a 20-foot ceiling that opens to the second floor for a grand, airy ambiance. From here, enjoy seamless access to a sun-drenched three-season sunroom, or unwind in the tranquillity of the home office. The upper level features a luxurious primary suite with an oversized walk-in closet and spa-inspired 5-piece ensuite, two bedrooms sharing a 5-piece bathroom, and a fourth bedroom with semi-ensuite access to a 3-piece bath. The fully finished basement adds even more room with a versatile rec space, an extra bedroom, a 3-piece bath, and insulated cold storage. Thoughtful touches, modern LED and pot lighting, and room for six vehicles between the oversized drive and double garage with a tandem bay complete this impressive offering - an unbeatable #HomeToStay that checks every box for luxurious, spacious, and functional family living. (id:61852)
RE/MAX Hallmark Peggy Hill Group Realty
403 - 185 Deerfield Road
Newmarket, Ontario
Welcome to The Davis by Rose Corp, ideally located in the heart of Newmarket. This modern residence offers exceptional convenience with steps to public transit, shopping, restaurants, schools, parks, and more.This spacious 1-bedroom + den, 1-bath suite features a bright east-facing exposure and a private balcony, providing plenty of natural light throughout the day. The functional layout offers generous living space, with the den perfect for a home office or flexible use.Residents enjoy a full suite of building amenities, including: Guest suites Party room Kids' play room Rooftop terrace Pet spa Visitor parking And more Parking is included, adding extra value and convenience. A fantastic opportunity to enjoy modern condo living in a growing and well-connected community. (id:61852)
Baytree Real Estate Inc.
68 Maberley Crescent
Toronto, Ontario
Welcome to this beautiful Two Storied Detached House with 4+2 Bed Rooms, 3+1 Wash Rooms and 1 +2 Kitchens in Rouge Community near Port Union Road and Lawrence Avenue East. The Property is good for both first time home buyer(s) and investor(s). Finished basement with Double Bed unit with separate kitchen and washroom. There is a rental income potential of $1,800.00 or more from Basement. Roofing changed in 2019, Hot Water Tank in 2019 and Furnace in 2019. This property is close to all amenities. With good asigned public schools very close to this home, your kids can thrive in the neighborhood. This home is located in park heaven, with 3 parks and 7 recreation facilities within a 20 minute walk from this address. Acilities within a 20 minute walk are 3 Playgrounds, 3 Tennis Courts, 1 Sports Field, 1 Splash Pad, 2 Trails. Public transit is at this home's doorstep for easy travel around the city. The nearest rail transit stop is only a 7 minute walk away and the nearest street transit stop is a 3 minute walk away. With safety facilities in the area, help is always close by. Facilities near this home include a fire station, a police station, and a hospital within 6 km. Please visit this property before you make any buying decision. This might be your dream home. (id:61852)
Homelife/miracle Realty Ltd
