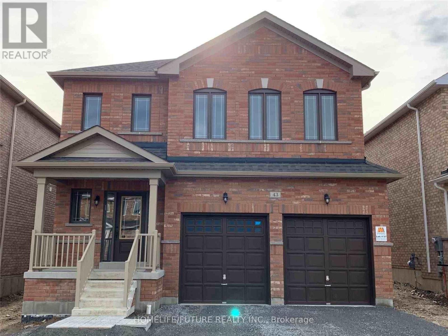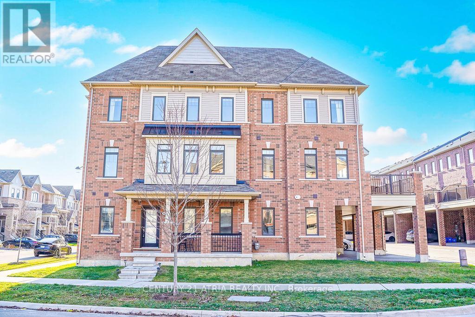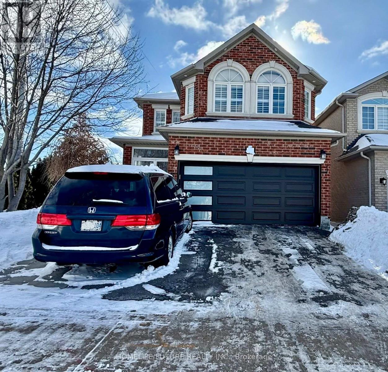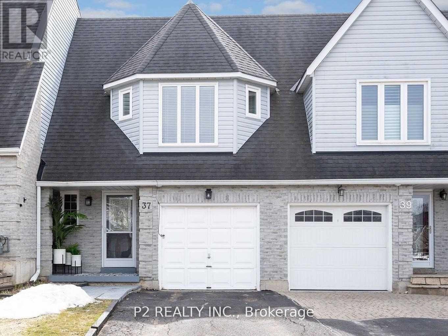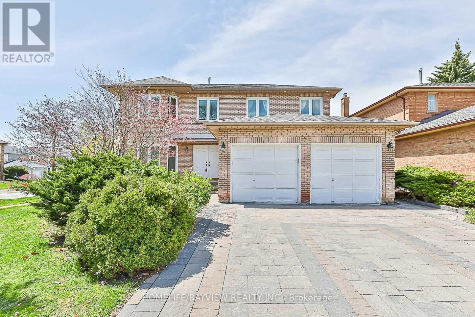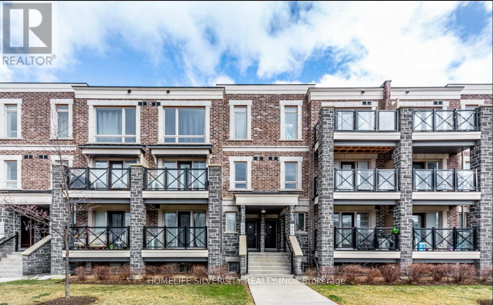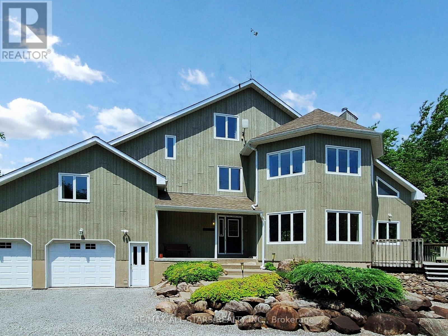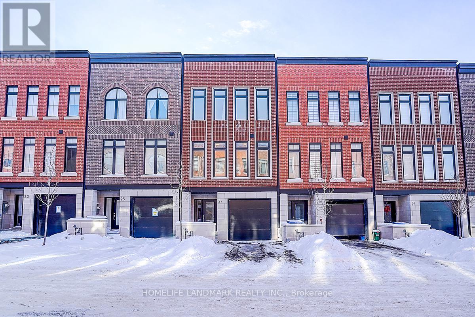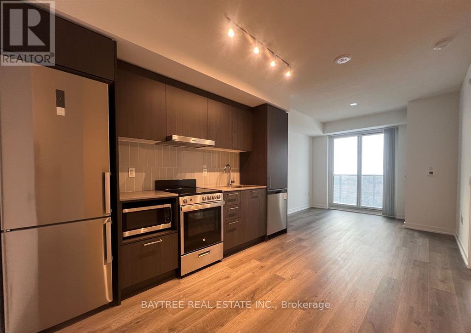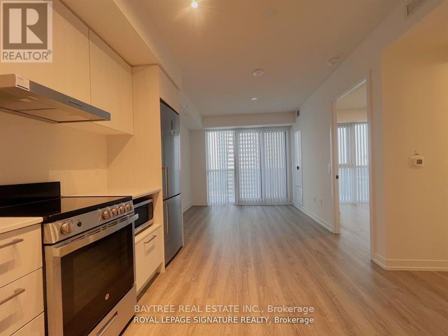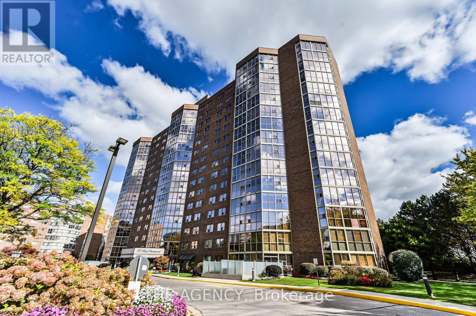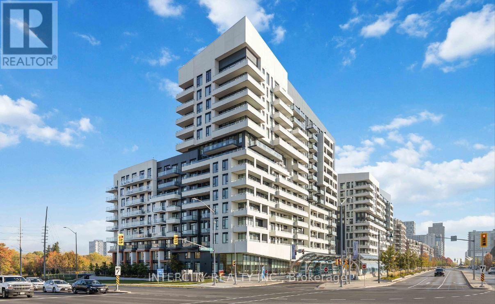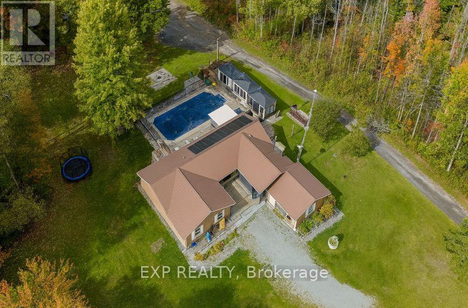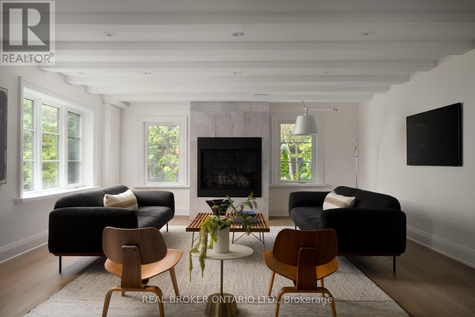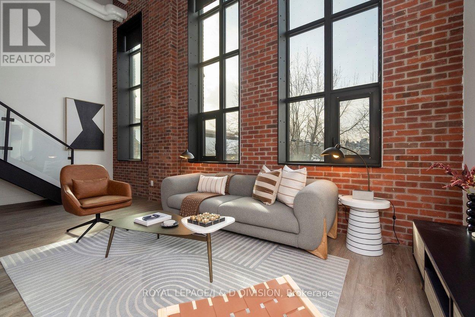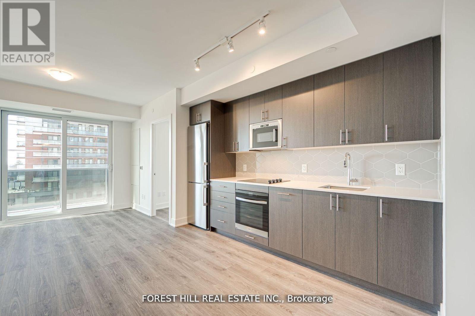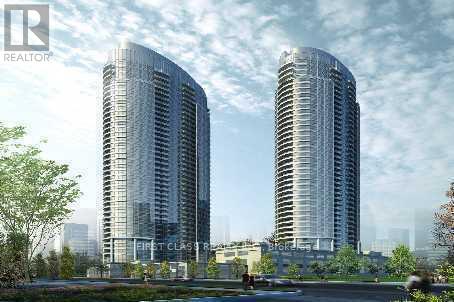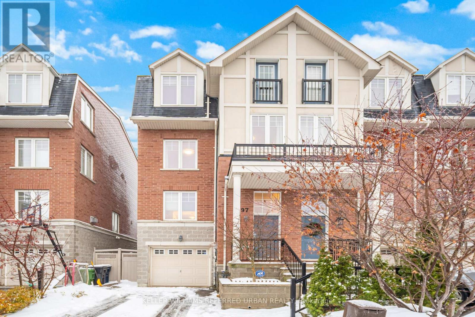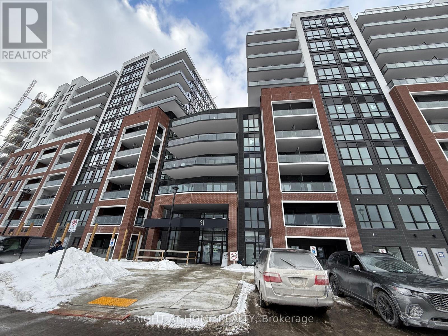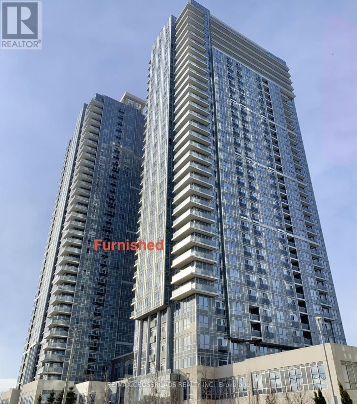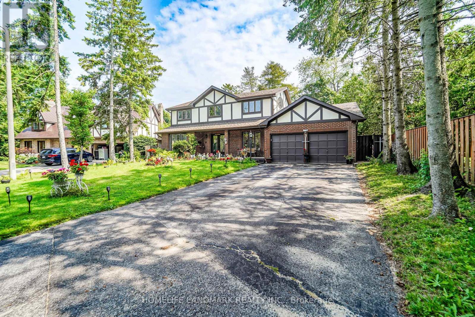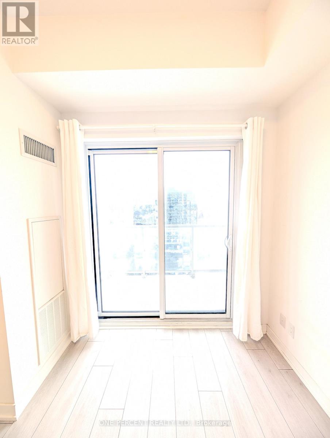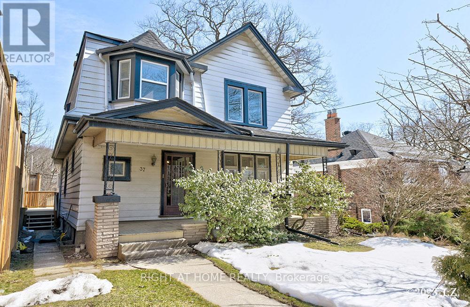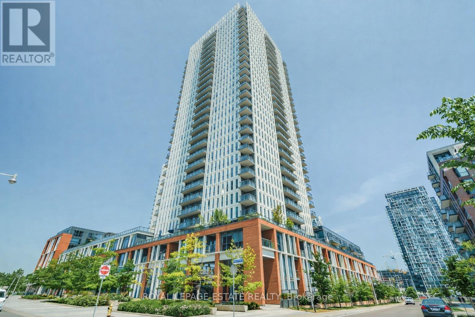43 Jardine Street
Brock, Ontario
Gorgeous 4-bedroom Detached Home In Quiet And Friendly Neighborhood Of Beaverton. The Bright And Open Layout Includes A Modern Kitchen With A Walkout To The Yard, Quartz Kitchen Counter Top, Hardwood Flooring Throughout The Main Floor And Hallways Of The Second Floor.Oak Staircase With Iron Pickets. 2nd Floor Laundry, Fireplace In The Family Room, 9' Main Floor Ceilings, 4 Parking Driveway, And No Sidewalk. Attached Garage With Direct Access & Remotes, Close To School, Shopping, Parks, And All The Amenities. (id:61852)
Homelife/future Realty Inc.
34 Isabella Peach Drive
Markham, Ontario
This stunning, sun-filled end unit offers the perfect combination of style, space, and convenience. Located in a highly desirable, family-friendly neighborhood, this executive4-bedroom townhome provides the comfort of a detached home with the added benefit o flow-maintenance living. The bright, open layout features large windows that flood the space with natural light, creating a warm and inviting atmosphere throughout. The well-maintained home boasts generously sized principal rooms, making it ideal for both relaxing and entertaining. Situated just steps away from an array of top-tier amenities, including Walmart, Costco, Home Depot, Staples, and a variety of restaurants and grocery stores, you'll enjoy easy access to all your everyday needs. Parks and community spaces are also within walking distance, perfect for outdoor activities. Families will appreciate the proximity to excellent schools like Victoria Square Public School and Richmond Green Secondary School. With quick access to major highways, including Hwy 404 and 407, and convenient transit options nearby. The home is just minutes from community centre, large shopping districts, and everything else Markham has to offer. This is an exceptional opportunity to secure a home in a location that offers not just comfort and convenience, but a true sense of community. Don't miss out! Experience the best of Markham living, all in one place. (id:61852)
Century 21 Atria Realty Inc.
Bsmt - 41 Martini Drive
Richmond Hill, Ontario
*** BRAND NEW BASEMENT 2 BEDROOMS UNIT | 1 DRIVEWAY PARKING | SEPARATEENTRANCE | LAUNDRY IN-SUITE*** - Richmond Hill - Leslie & Elgin MillsReady for occupancy now - $1,900 per month plus 30% of utilitiesWelcome to this sleek and modern-day light basement unit nestled in a peaceful, family-friendlycourt in the highly sought-after Rouge Woods community of Richmond Hill. This home offers: 2bedrooms, Open-concept kitchen flowing into a bright living space, A well-appointed three-piecefull bathroom, Private separate entrance for added privacy, In-suite laundry, so no trips to ashared laundry room. you'll enjoy peace, natural greenery, and breathtaking views, all whilebeing steps from Richmond Green Park. Top-rated school zones for Richmond Green High School, Bay view IB Secondary, OLQW, and other well-regarded elementary schools. Close to parks, public transit (few steps from home), banks, Costco, Fresh Co, Food Basics, Walmart and other groceries and restaurants, etc. This basement unit is a gateway to a peaceful, well-connected, and amenity-rich lifestyle in one of Richmond Hill's most desirable communities. Perfect for professionals, couples, or small families looking for a clean, modern, and comfortable place to call home. Private Separate Entrance and Laundry. Bright, open-concept kitchen & living area with modern appliances. Lookout basement & windows provides natural light all day long. One Parking spot Available. Walking distance to bus stop, Schools and other groceries & restaurants. Easy access to 404& 407 highway. (id:61852)
Homelife/future Realty Inc.
37 Oakridge Court
East Gwillimbury, Ontario
Great Family Home in a Beautiful Serene Community. Fantastic Location In The Town Of Holland Landing, Just Minutes From Newmarket And Yonge Street Amenities. Freehold 3 Bedroom Townhouse. Beautifully Upgraded Modern Bathroom. Spacious Bedrooms. Large Principal Rooms. Open Kitchen and Breakfast Area. Dining Area Has A Walkout To Fully Fenced Private Rear Yard. Move-In Ready! (id:61852)
P2 Realty Inc.
3 Wilfred Court
Richmond Hill, Ontario
Situated in one of Richmond Hill's most sought-after neighbourhoods, this beautifully maintained two-storey home offers 4 bedrooms and 4 bathrooms with a functional and spacious layout ideal for family living. A portion of the basement is included, providing flexible additional space for everyday use. The backyard features a charming gazebo and a usable storage shed, perfect for outdoor enjoyment and added convenience. The landlord covers lawn-cutting expenses, ensuring hassle-free maintenance for the tenant. A rare opportunity to lease a high-quality home in a prime location close to all amenities. (id:61852)
Homelife/bayview Realty Inc.
110 - 2 Dunsheath Way
Markham, Ontario
Welcome to this spacious and sun-filled unit. This 895 Square foot, 2-bedroom, 2 bathroom property features an open concept with living, dining, kitchen area making it ideal for both living and entertaining. The kitchen has large counter tops for additional guests for hosting dinner or events. The primary bedroom can hold a king size bed and an upgraded Ensuite bathroom. The second bedroom can be used as a bedroom, a home office, a baby's room, an in-law suite or whatever suits your lifestyle. The Ensuite laundry room has additional space for some storage. 1 Underground Parking spot and 1 Locker are included. Location is nearby schools, grocery stores, restaurants, community center, public library and a 5 minutes drive to Markham Stouffville Hospital. Minutes to Hwy 407, Markham GO, close to Hwy 404 & Hwy 401, schools, grocery stores, restaurants, community centre, public library, and many more amenities! (id:61852)
Homelife Silvercity Realty Inc.
27352 Highway 48
Georgina, Ontario
One of a Kind Secluded Beautiful Private Country Retreat on Forested 44.43 Acres With Trails. Property is High and Dry w/Abundant Wildlife. This 3500+ SqFt Custom Home is Immaculately Kept & Loaded With Built-In Features & Design Features That Will Surprise! The Energy Efficiency of This Home is Remarkable! Multiple Walkups & Walkouts Including A Laundry Room Complete With A Dog Built-In Bathing Area with Access To The 4 Car Garage & Walk into the 23' x 12' Indoor Exercise Swim Spa Room. This Transforms The Homes Wellness Experience. The Spa Measures 14' x 7' in the Year Round Solarium Style Room Complete with Skylights & Walkouts to the Yard! The Primary Bedroom is Bright, Spacious with a Sitting Balcony Overlooking The Yard, and a Mezzanine Overlooking the Dining Room. Walk-In Closet and a New 3 PC Large Bathroom with a Curbless Glass Shower. The Finished Loft Features an Open Concept Design with a Pine Staircase, A Beamed Cathedral Ceiling, Bulit-in Cabinets and a 2 pc Bathroom. The Room Described as the Study Would Make a Huge Ultra Bright South Facing 4th Bedroom. The 4 Car Tandem Garage Measures 27' x 30 ' With 2 Entrances into Your New Home! The Roll Up Garage Doors are 10' Tall x 8' Wide. The Separate Garage Measures 12' x 24' with a Covered Outdoor Storage Area. There Are Outdoor Multi-Level Decks In The Rear Connected By a Wrap Around Walkway To The Front Sunny South Facing 17'x15' Sitting Area!. The Open Concept Kitchen & Sunken Bright Great Room with Maple Floors and a Wood Stove Is The Center Piece of this Home. The Formal Dining Room with A Vaulted Ceiling is beside the Kitchen with a Walkout to the Large Wrap Around Deck. The Basement Consists of a Recreation Room, Cold Cellar, Utility Room and Mechanical Room with Ample Built-in Shelving. Private Drilled Well Water to The Heat Pump = Energy Efficient Home! Quick Access to Hwy 404, Keswick, Sutton and Along with Free Access to 9 Local Lakefront Parks of Lake Simcoe for Residents are Right There! (id:61852)
RE/MAX All-Stars Realty Inc.
27 Chestnut Court
Aurora, Ontario
Set on a rare RAVINE lot with 2251 Sf and 600 Sf builder finished basement of total 2800 Sf living space, This NY Style modern townhome features 4 bedrooms and 5 bathrooms, a private backyard to forest, 2 parking space and roughly 10 visitor parking lots. This home offers exceptional privacy and a picturesque natural backdrop that brings a sense of calm and convenience to everyday life. Thoughtfully designed across four levels, it features 10 feet on the main floor of kitchen, living/dining room, 9 feet on the bedrooms, 8.7 ft in the basement, all smooth ceilings --- creating a Luxury, Spacious, and Airy atmosphere throughout. Builder upgraded basement completed w an investment of $ 25,000, adds an additional bedroom and a full bath room, ideal for guests or in-laws,. Modern kitchen is enhanced with a $5000 upgraded water fall central island, combining clean lines and refined texture to stride a perfect balance between elegance and functionality. Outdoor living is equally captivating, with 627 Sf of roof top terrace, a perfect extra space for hosting a party, family gatherings, sun bathes, or a space garden to enjoy quiet moments in nature. Complemented by an active 7 year Tarion New Home Warranty, this residence offers not only style and comfort, but also peace of mind and lasting quality. This is the kind of home that reveals its value gradually-- the more time you spend here, the more sense it makes --- calm, secure, and entertaining. (id:61852)
Homelife Landmark Realty Inc.
1610 - 195 Commerce Street
Vaughan, Ontario
Festival! Newest Master-Planned Community In Vaughan Metropolitan Centre That Covers Over 100 acres, Multi-faceted mixed-use Community, Its Striking Towers and Connecting Podium will meet a Highly Animated The Development Will be a Lively Cultural Hub, Surrounded by Arts and Entertainment- Including a New Community Centre and School- and also Encompass 45 acres of Parkland and 17 kms of Trails and Bike Lanes. Move In And Enjoy The Near Amenities: Entertainment Options, Fitness Centres, Retail Shops, and Much More. Nearby there is a Cineplex, Costco, IKEA, mini putt, Dave & Busters, Eateries and Clubs. Local attractions like Canadas Wonderland and Vaughan Mills shopping centre And Much More!!! **EXTRAS** S/S Fridge, S/S Stove, S/S Range Hood, S/S Dishwasher, Washer, Dryer Microwave And Vertical Blinds (id:61852)
Baytree Real Estate Inc.
1617 - 195 Commerce Street
Vaughan, Ontario
Festival! Newest Master-Planned Community In Vaughan Metropolitan Centre That Covers Over 100 acres, Multi-faceted mixed-use Community, Its Striking Towers and Connecting Podium will meet a Highly Animated The Development Will be a Lively Cultural Hub, Surrounded by Arts and Entertainment- Including a New Community Centre and School- and also Encompass 45 acres of Parkland and 17 kms of Trails and Bike Lanes. Move In And Enjoy The Near Amenities: Entertainment Options, Fitness Centres, Retail Shops, and Much More. Nearby there is a Cineplex, Costco, IKEA, mini putt, Dave & Busters, Eateries and Clubs. Local attractions like Canadas Wonderland and Vaughan Mills shopping centre And Much More!!! (id:61852)
Baytree Real Estate Inc.
306 - 20 Baif Boulevard
Richmond Hill, Ontario
Step into luxury at 20 Baif Blvd #306, a stunning, fully renovated condo offering nearly 1,200.ft. of bright, modern living space. This 2-bedroom, 2-full-bathroom suite has been transformed from top to bottom with high-end finishes and thoughtful design throughout. Interior Features: Porcelain flooring throughout the main living areas. Two fully renovated, modern bathrooms, including a 3-piece ensuite in the primary bedroom Smooth ceilings and pot lights throughout the unit, rough in for speakersCustom drop ceilings with accent lighting in the bedroomsThis oversized, modern kitchen is a true showstopper featuring a spacious eat-in breakfast area at a sleek center island perfect for meal prep or casual dining, and an abundance of customcabinetry offering generous storage. The stylish drop-in ceiling with integrated lighting adds a sophisticated touch. Built-in closets in the primary bedroom for optimal storage. Custom TV feature wall in the living area. Bathed in natural light from dawn to dusk, thanks to floor-to-ceiling windows in both the family room and solarium, this unit offers a sense of warmth and openness that's hard to find. Spacious Layout: Open-concept living and dining space perfect for entertaining, modern kitchen, and brand-new stainless steel appliances. Condo Perks: All-inclusive maintenance fees cover cable, high-speed internet, and access to top-tier amenities: Fitness centers Party rooms Billiards lounge Outdoor pool Ample visitor parking, Just steps to Yonge Street, Viva Transit, Hillcrest Mall, Highway 7, restaurants, and Richmond Hill Public LibraryPerfect for downsizers, young professionals, or growing families looking for space, comfort, and community. They don't build condos like this anymore. #306 at 20 Baif Blvd is a must-see. (id:61852)
The Agency
813a - 10 Rouge Valley Drive
Markham, Ontario
York Condo At Hwy 7 & Warden, South View, Bright & Spacious 2Br. 9' Ceiling. Laminate Flooring T/O Except Bath. 1 Parking & Locker Included. Modern Kitchen With Stone Counter & Backsplash. S/S Appliances. 24Hr Concierge. Visitor Parking. Civic Centre, Unionville Hight School, 404/407/Go Train, Y.M.C.A. And More Nearby. (id:61852)
Intercity Realty Inc.
24762 Weirs Side Road
Georgina, Ontario
TOP 5 REASONS TO BUY THIS INCREDIBLE PROPERTY! 1) FULLY RENOVATED & MOVE-IN READY STEP INTO A HOME THAT'S BEEN BEAUTIFULLY UPDATED FROM TOP TO BOTTOM! FEATURING A MODERN KITCHEN WITH GRANITE COUNTERS, NEW CABINETRY, NEW TILES, FRESH PAINT, AND ELEGANT LIGHTING THROUGHOUT. EVERY DETAIL HAS BEEN CAREFULLY DESIGNED TO BLEND STYLE, COMFORT, AND FUNCTION. THIS IS THE ONE YOU CAN MOVE INTO TODAY. WORK, NO STRESS, JUST PURE ENJOYMENT. 2) 10-ACRE PRIVATE RETREAT EXPERIENCE PEACE AND FREEDOM ON YOUR OWN 10 ACRES OF LAND. SURROUNDED BY NATURE, THIS PROPERTY OFFERS ENDLESS POSSIBILITIESWOODLAND TRAILS FOR WALKING OR ATV RIDES, A TRANQUIL POND PERFECT FOR QUIET MORNINGS, AND WIDE-OPEN SPACES FOR BONFIRES, GARDENING, OR WEEKEND GATHERINGS. IT'S A TRUE ESCAPE FROM THE CITY WITHOUT SACRIFICING CONVENIENCE. 3) MASSIVE 60X40 STEEL WORKSHOP THIS 2,400 SQFT STRUCTURE IS A GAME-CHANGER! COMPLETE WITH 16X12 DOORS AND 200 AMP SERVICE, IT'S IDEAL FOR A BUSINESS OWNER, CONTRACTOR, CAR ENTHUSIAST, OR CREATIVE ENTREPRENEUR. USE IT FOR A HOME BUSINESS, STORAGE, A GYM, OR EVEN AN INDOOR SPORTS THE OPTIONS ARE LIMITLESS. 4) RESORT-STYLE LIVING AT HOME ENJOY EVERY SEASON LIKE A VACATION WITH YOUR 40X20 SALTWATER HEATED POOL, ENCLOSED SUNROOM, AND OUTDOOR ENTERTAINING SPACES DESIGNED FOR FUN AND RELAXATION. HOST BARBECUES, SWIM UNDER THE STARS, OR SIMPLY UNWIND WHILE ENJOYING THE BEAUTIFUL VIEW OF YOUR PRIVATE ESTATE. 5) INCOME & INVESTMENT POTENTIAL. WHETHER'RE LOOKING FOR A LUXURY FAMILY HOME OR AN INCOME-GENERATING RETREAT, THIS PROPERTY OFFERS TREMENDOUS FLEXIBILITY. USE IT FOR SHORT-TERM RENTALS, A HOME-BASED BUSINESS, OR FUTURE DEVELOPMENT. WITH LOCATION MINUTES FROM LAKE SIMCOE AND SIBBALD POINT, THE GROWTH POTENTIAL IS UNMATCHED. (id:61852)
Exp Realty
20 Laskay Lane
King, Ontario
This architectural modern farmhouse estate is a rare offering an exquisite blend of refined luxury and timeless country charm on one acre, surrounded rolling greenery, mature trees, and serene forest views. Perfectly positioned steps from the Oak Ridges Moraine trail system, yet moments from Summerhill Market, shopping, dining, and even UberEats, it offers the tranquility of nature without compromising on convenience.Upon entry, you are welcomed by Moncer European White Oak hardwood floors and bespoke finishes at every turn. The reimagined chefs kitchen is a showpiece in both design and function, featuring top-of-the-line JennAir appliances, sleek custom cabinetry, and a layout crafted for effortless entertaining. The sophisticated dining room flows seamlessly into a sunlit living room, anchored by an elegant fireplace for cozy evenings.The primary suite is a true retreat, with tranquil views, a generous walk-in closet, and a spa-inspired ensuite adorned with heated floors and marble finishes. Two additional well-appointed bedrooms provide ample space for family or guests, all designed with comfort and style in mind.The crown jewel of this residence is the spectacular backyard oasis. At its heart lies a fully outfitted cabana, thoughtfully designed for year-round entertaining with floor-to-ceiling electric screens, a bar fridge, and a gas fireplace. Manicured lawns, a sprawling stone patio, and a built-in BBQ complete the entertainers dream setting.With close proximity to top-rated schools(Country Day School, Villanova), school bus pick-up and easy access to the GO Train or HWY 400 for a quick commute to the city, this estate is the perfect sanctuary for discerning families and city dwellers seeking a luxurious lifestyle surrounded by natures beauty. (id:61852)
Real Broker Ontario Ltd.
Royal LePage Rcr Realty
409 - 150 Logan Avenue
Toronto, Ontario
A true two-level heritage loft that actually lives the way loft buyers want it to, offering 1,478 square feet with exposed brick, large industrial windows, and a bright open main level where kitchen, dining, and living flow comfortably together around a central island with integrated wine storage. Custom electric blinds provide easy control of light and privacy throughout the day. The layout offers real separation, with a separate den and a flexible second bedroom featuring extensive built-in millwork on the main level, while the upper level is dedicated to a private primary suite with a large walk-in closet overlooking the space below. Storage is thoughtfully integrated throughout, complemented by parking with a dedicated EV charger and a storage locker on the same floor as the suite. Amenities include 24-hour concierge, rooftop terrace with BBQs, party room, coworking lounge, gym, and dog wash. Quietly set on Logan Avenue in an established pocket of Leslieville, close to cafés, local shops, and convenient transit. (id:61852)
Royal LePage/j & D Division
415 - 2545 Simcoe Street N
Oshawa, Ontario
Move-in-ready 1 Bedroom unit in the prestigious Winfield Community In The North Of Oshawa. Open concept floor plan, loads of natural light with floor-to-ceiling windows with a walk-out to an large over-sized balcony perfect to enjoy a morning coffee or just watching an evening sunset. Prime location with just minutes Durham College, Ontario Tech University and all with easy access to Hwy 407, Costco, shopping and restaurants options nearby. This stylish condo has all the conveniences of living in a vibrant & sought-after neighbourhood all within a short walk. The building features exceptional amenities, including a Roof Top Terrace, Fitness Centre, Sound Studio, Yoga Studio, Bar, Private Dining Room, Pet Wash Station, Work Space, and an Event Lounge perfect for both relaxation and entertainment. Additional amenities included are 24 Hours Security/Concierge, Business/Study Lounges, Party Room, Outdoor Bbq Area, Visitor Parking &Guest Suites. (id:61852)
Forest Hill Real Estate Inc.
3610 - 125 Village Green Square
Toronto, Ontario
Tridel Condo. Unobstructed North East View 903 Sq. Ft 2 Bedrooms + Den With 2 Full Baths, Den Can Be Used As 3rd Bedroom, Kitchen W/Granite Counters, Ceramic Backsplash, Fantastic Amenities Include 24Hr Concierge, State Of The Art Health & Fitness Studio, Billiards ,IndoorPool, Media Room, Easy Access To 401, Shopping, Parks, Great Location! The photos attached are before the tenant. (id:61852)
First Class Starlink Realty
97 John Bell Crescent
Toronto, Ontario
Welcome to this rare end-unit, 3-storey freehold townhome backing onto a private ravine-offering space, privacy, and exceptional natural light. Totalling approximately 2,197 sq. ft., including the finished lower level, this thoughtfully designed home features 3 bedrooms, 3 bathrooms, quality hardwood throughout, and a highly functional layout ideal for modern living. The main living level showcases a gas fireplace, a spacious eat-in kitchen with ample storage, quality appliances, and large windows - being an end-unit, they fill the home with natural light and ravine views. The third-floor primary retreat is impressively sized, complete with a custom walk-in closet and a 5-piece ensuite. The second floor offers two generous bedrooms with ample closet space and a well-appointed bathroom, ideal for family or guests. The finished lower level provides exceptional versatility, can be used as a home office, recreation room, or potential fourth bedroom. Backing onto a private ravine, this home offers a peaceful setting rarely found in the city. Ideally located close to transit, including TTC bus routes and Warden Subway Station, with excellent connectivity throughout the city. Surrounded by parks, trails, reputable schools, and a wide range of shopping and dining options, the neighbourhood is both family-friendly and convenient. (id:61852)
Keller Williams Referred Urban Realty
324 - 51 Clarington Boulevard
Clarington, Ontario
Brand new 1-bedroom plus den suite at MODO Condominiums in Downtown Bowmanville featuring a sun-filled south-facing view. Bright open-concept layout with 9' ceilings, large windows, modern kitchen with quartz countertops and stainless steel appliances, vinyl flooring throughout, and in-suite stacked laundry. Spacious den ideal for a home office. Enjoy a private balcony with excellent natural light and two full bathrooms. Building amenities include fitness centre, party room, library/boardroom, and indoor/outdoor lounge spaces. Includes underground parking, a large locker, and free high-speed internet. Steps to shops, restaurants, parks, Highway 401, and the future Bowmanville GO Station. (id:61852)
Right At Home Realty
2721 - 275 Village Green Square
Toronto, Ontario
Stunning FURNISHED 1 Bedroom Suite On High Floor W/Clear View & Modern Finishes, Stainless Steel Appliances, Laminate Flooring Throughout. Building built By Tridel. Large bedroom W/Double Size Closet & Built In Shelves. Bright & Spacious Open Concept Living Space. Conveniently Located To Ttc, Hwy 401 Restaurants, Kennedy Commons, Scarborough Town Centre. Condo Amenities Include; Gym, Billiards, Concierge, Visitor Parking, Party/Meeting Room, Rooftop Deck & Media Room. Unit is currently tenanted. Pictures are from previous listing. **EXTRAS** Stainless Steel Appliance (Fridge, Built in oven & glass top range, Built-In Dishwasher). Ensuite Washer & Dryer. Furnished items:Bed Frame, Mattress, Dresser, Bedside Table, Small Dining Table, 2 Dining Chairs, Sofa. (Also Available Unfurnished). Internet & Parking Included. (id:61852)
RE/MAX Crossroads Realty Inc.
3 Ruddell Place
Toronto, Ontario
Nestled on a prime, sun-drenched lot in the heart of the prestigious Centennial neighborhood cul de sac, this stunning 4-bedroom detached home offers the perfect blend of privacy and sophisticated living. Located on a peaceful, family-friendly court, the residence greets you with an elegant open-concept layout and sprawling principal rooms featuring rich oak flooring throughout.The heart of the home is the bright eat-in kitchen, which seamlessly overlooks a lush backyard oasis. Multiple walkouts lead to an expansive deck, perfect for summer entertaining or quiet morning coffee. Retreat to the sunken family room, where a cozy fireplace sets the tone for intimate winter evenings.Beyond the main living space, discover a rare separate basement apartment-a versatile space ideal for multi-generational living or as a high-potential rental suite. With major upgrades including a new driveway, a newer roof (3 years), and a tankless hot water system, this home offers true peace of mind. Just minutes from Highway 401, elite schools, and the scenic trails of the Rouge Valley, this is more than a home; it's a lifestyle. (id:61852)
Homelife Landmark Realty Inc.
1919 - 2031 Kennedy Road
Toronto, Ontario
This newly constructed 1-bedroom, 1-bathroom condo at 401/Kennedy is in a highly desirable location, just steps from Kennedy Commons Plaza and TTC. Enjoy a north-facing unit with a spacious living room that opens to a balcony, offering an abundance of natural light. The condo features upgraded laminate flooring throughout, 9'4" ceilings, and a modern kitchen with sleek stainless steel built-in appliances. A locker is included for extra storage. The building is ideally located just minutes from Highway 401, with easy access to Highway 404, Scarborough Town Centre, and Centennial College. Residents can enjoy an array of amenities, including a kids' play area, party room, chic lounge, fitness centre/yoga studio, private music rehearsal room, secure bike storage, guest suite, and a modern library with study areas. Wi-Fi is available in all common areas and the lobby. (id:61852)
One Percent Realty Ltd.
37 Kingswood Road
Toronto, Ontario
Unbelievable Location! Right In The Heart Of The Beautiful Beaches Neighborhood! 2 Bedroom Upper Floor Flat In A Detached Home. Recently Updated New Flooring And Updated Washroom, Clean And Bright With Completely Separate Entrance. One Car Parking Included And Use Of Storage Shed In The Rear. Steps To Queen Street Shops, Restaurants, Parks, And The Beaches. Ready For Occupancy! (id:61852)
Right At Home Realty
2404 - 55 Regent Park Boulevard S
Toronto, Ontario
Welcome to this spacious and sun-filled one bedroom plus study at One Park Place, featuring stunning unobstructed southern views through floor-to-ceiling windows for breathtaking daylight and city skyline vistas.. Thoughtfully designed with a highly functional layout, this unit offers bright, open living space ideal for modern city living. Enjoy premium building amenities including 24-hour concierge, guest suites, party room, fitness centre, basketball court, and squash courts. Ideally located with TTC right out your door and within walking distance to the Financial District, George Brown College, and Toronto Metropolitan University. (id:61852)
Royal LePage Estate Realty
