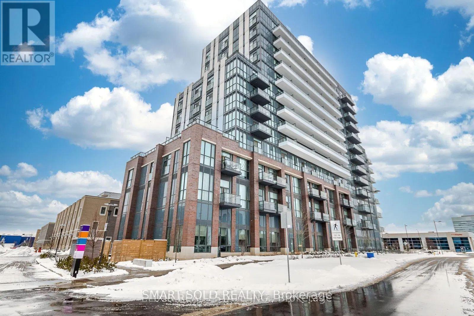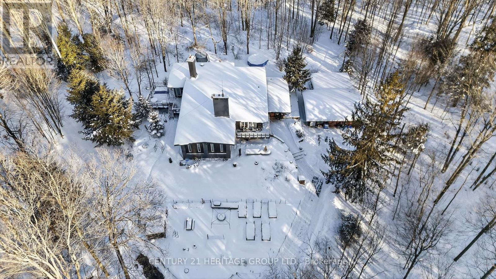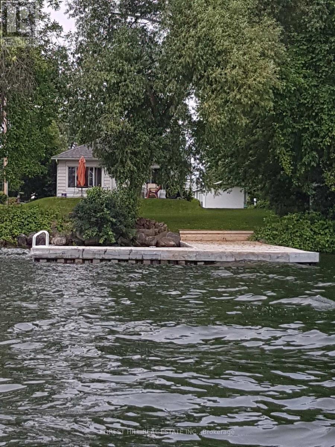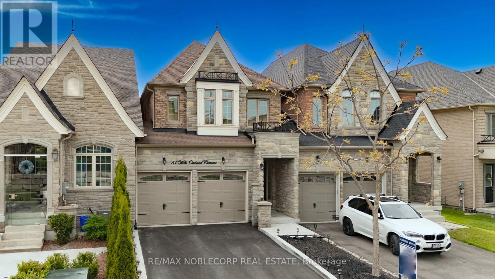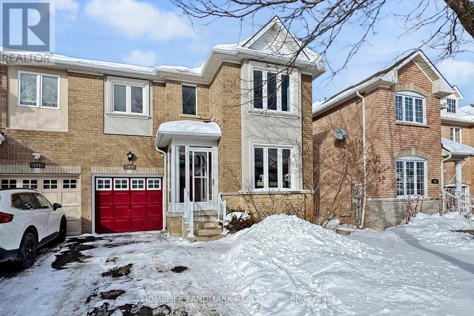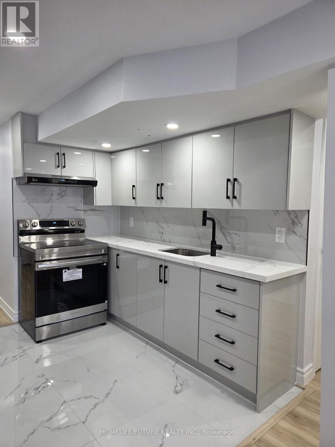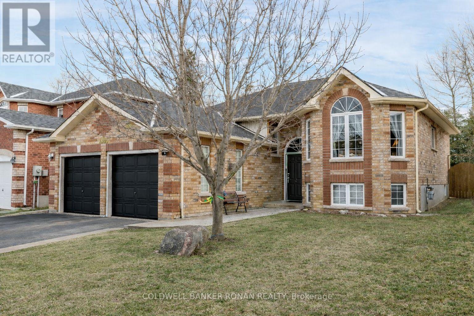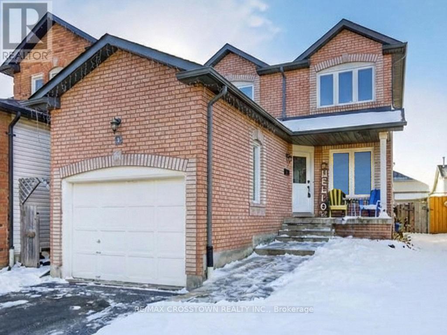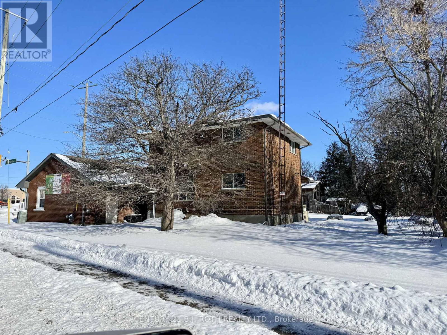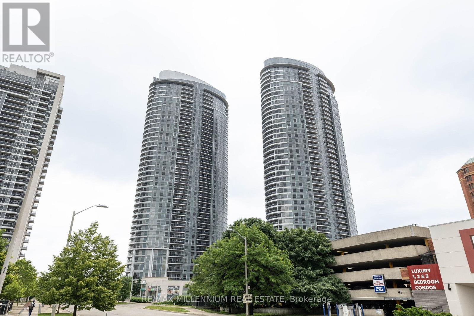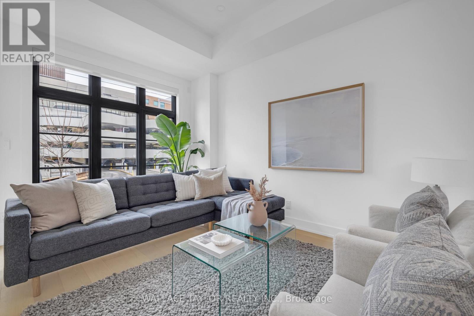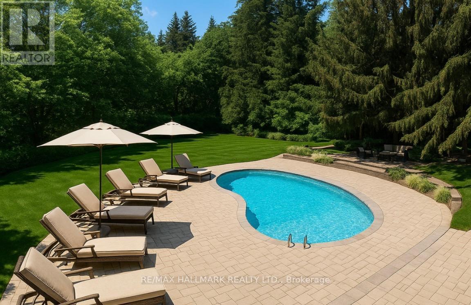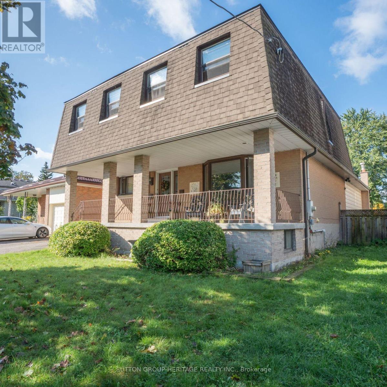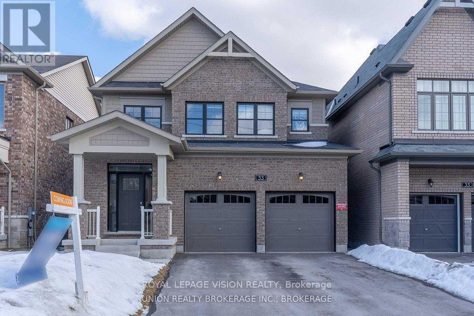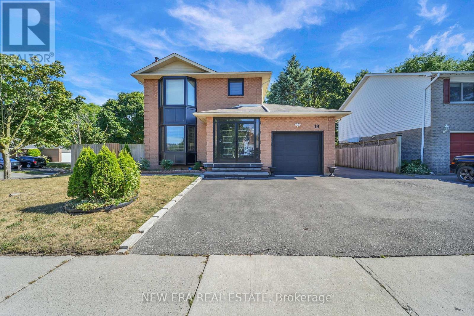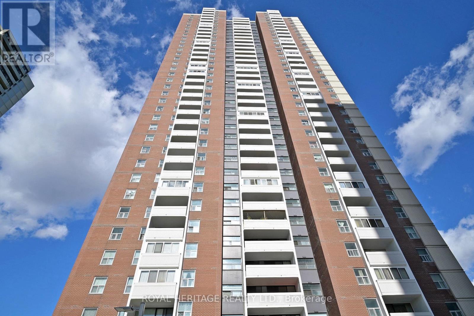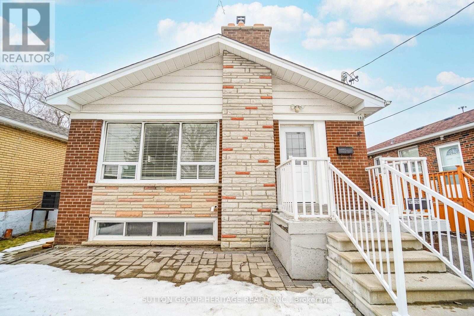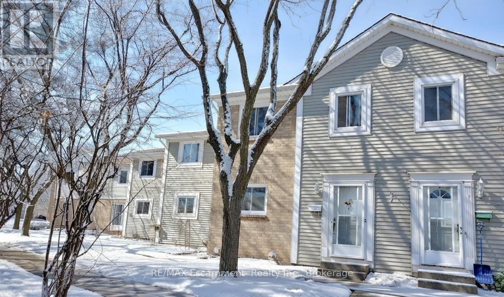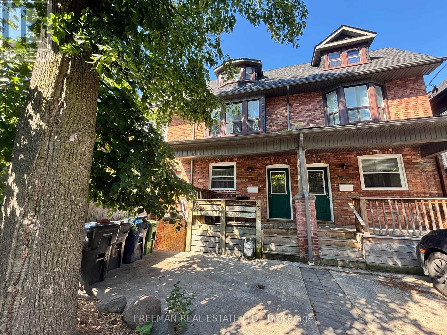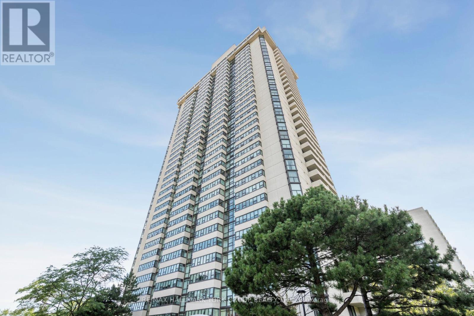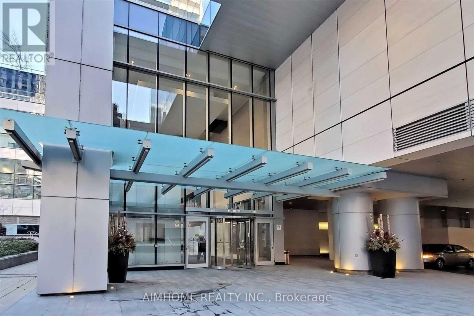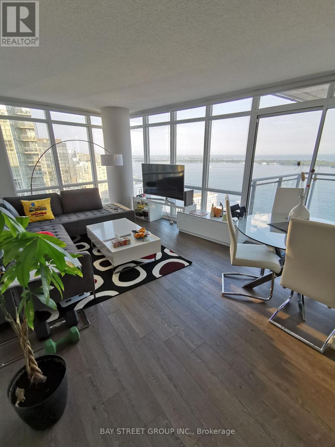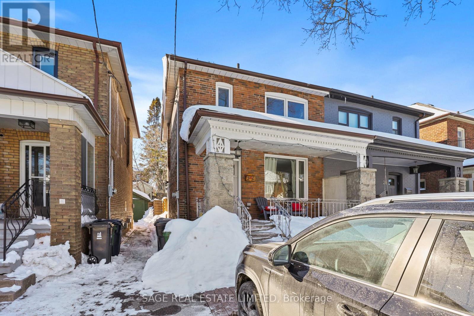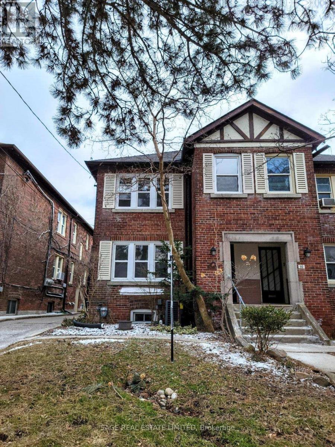1519 - 60 Honeycrisp Crescent
Vaughan, Ontario
Parking Included! Bright 1-Bedroom Unit With Unobstructed Views At Mobilio Condos By Menkes. Functional Layout With Bedroom Featuring Closet And Window. Modern, Model-Style Kitchen Equipped With Luxury Built-In Appliances And Ample Cabinetry For Storage. Excellent Location In The Heart Of Vmc-Steps To Viva, Subway, York University, Seneca College, Ikea, Restaurants, Cinema, And More. Minutes To Hwy 400 & 407. (id:61852)
Smart Sold Realty
4074 St. John's Side Road
Whitchurch-Stouffville, Ontario
Country oasis on one of the most prestigious blocks of St. Johns Sided 35 minutes to Toronto. This Architect/Engineer custom built home is truly one of a kind & was built as a personal residence. Desirable natural setting on 10 private forested acres w/ views in every direction, groomed trails & lots of outdoor activities for kids, adults & pets. Stunning interior w/ enormous open concept primary rooms, grand windowed walls, vaulted ceilings w/ Douglas Fir beams, multiple stone fireplaces, & fabulous over sized bathrooms, doors & windows. Fr w/ natural field stone walls, sunken den, formal dr that spills out to entertainer's dream western facing deck, reno'ed kitchen & large office w/ a 2 way fireplace & 2 picture windows. Great room is a fantastic space w/ an 11' retractable window wall & over-sized stone fireplace. It's perfect for cozy family nights & is an entertainer's dream. Primary bedroom has 6 pc ensuite, sliding doors to deck, huge closets & plank floors. This chalet lodge inspired home can be decorated & furnished to any taste w/ its unique natural stone wall accents, glass block finishes, 6 rooms w/ stone fireplaces, fabulous media/games room, main floor in-law/nanny suite w/ ensuite & artist drawn mural, & a music room (or 5th bedroom/nanny suite w/ ensuite) in lower level. Each room is an individual experience with an interesting & attractive vibe. Multiple upgrades & features. 2 Geothermal furnaces 2021, exterior stained 2021, New windows, Renovated Kitchen & paved driveway 2022. Burma teak Hardwood & plank floors, over-sized doors & baths, vaulted Douglas Fir beamed ceilings, natural stone & exposed brick walls, man cave garage, groomed forest trails, & enclosed organic Hugelkultur vegetable garden. If you want something outstanding & out of the ordinary, you won't be disappointed. (id:61852)
Century 21 Heritage Group Ltd.
645 Cedarvale Drive
Innisfil, Ontario
Summer is calling! This charming and updated 4-bedroom, 2-bathroom bungalow on Big Cedar Point offers the ultimate lakefront getaway for families. Fully furnished and ready for you to move in, its the perfect place to spend your summer by the water. The open-concept living and dining areas create an inviting space for family gatherings and entertaining. The updated kitchen, complete with modern appliances including a dishwasher makes meal prep effortless. Relax in the bright and airy sunroom with breathtaking lake views, an ideal spot for morning coffee or evening sunsets. Additional highlights include a large private dock, ensuite laundry for added convenience, and a location on a quiet, child-friendly cul-de-sac.This prime location offers easy access to nearby attractions, including a short walk to Camp Arrowhead, Tent City Synagogue, and Big Cedar Point Golf Course. You're also just a 5-minute drive from grocery stores, restaurants, and other local amenities. Plus, with less than an hours drive to the city, you will enjoy the perfect blend of peace and accessibility. Don't miss out on this incredible rental opportunity! Perfect for families seeking a lakeside retreat and the best in waterfront living! (id:61852)
Forest Hill Real Estate Inc.
54 Wells Orchard Crescent
King, Ontario
Nestled On A Quiet Street In The Heart Of King City, This Beautifully Upgraded Link Home Offers The Perfect Balance Of Space, Style, And Privacy. With 4 Spacious Bedrooms, A Finished Basement, And An Extra-Deep Lot Featuring A Private Backyard And Large Deck, It's Ideal For Modern Family Living. The Main Floor Showcases 9 Ft. Ceilings, A Bright Open Layout, A Cozy Gas Fireplace, And A Sleek Kitchen With Quartz Countertops And Stainless Steel Appliances. The Primary Suite Features Vaulted Ceilings, A Walk-In Closet, And A Spa-Like 5-Piece Ensuite, Complemented By A Shared 4-Piece Bathroom And A Convenient Laundry Room On The Second Level. The Finished Basement Adds Versatility With A Rec Room, Office, Games/Guest Room, 4-Piece Bath, And Ample Storage. Step Outside To A Beautifully Landscaped Yard With A Shed And A Gas BBQ Line. Complete With A 2-Car Garage And Electric Vehicle Charger, This Home Offers Exceptional Comfort Just Minutes From Top Schools, Parks, Shops, Highway 400, And King City Go Station. (id:61852)
RE/MAX Noblecorp Real Estate
169 Trailhead Avenue
Newmarket, Ontario
UNIQUE SEMI IN ARGUABLY BEST VALUE COMMUNITY IN NEWMARKET!!! . SPACIOUS LAYOUT ! MASTER BR WITH WALK-IN CLOSET AND 4PC ENSUITE + FULL-SIZE 2ND & 3RD BR.WITH OWN ENSUITE! CARPET FREE HOME, FRESH PAINTING All THROUGH. HOT WATER HEATER OWNED. RECENT REPLACED ITEMS: AC, FURNACE, ROOF, WINDOWS, DECK, POT LIGHTS. LOT OF RENOVATION DONE RECENTLY! BRAND NEW RANGE HOOD! FAMILY SIZE KITCHEN! FINISHED BASEMENT WITH ONE BR & 3PC BATHROOM! BACK TO SCHOOL PARK WITH BACKYARD PRIVACY! FREBCH IMMERSION SCHOOL JUST BEHIND YOUR HOME! WALKING DISTANCE TO BIG BOX STORES, UPPER CANADA MALL, PARKS ,TRAIN AND BUS. (id:61852)
Homelife Landmark Realty Inc.
Bsmt - 128 Sophia Road
Markham, Ontario
This Beautiful New Basement wthi the 1 Bedroom,1 Kitchen,one 4 Pc Washroom And Sep EntranceQuiet Street. Close To All Amenities. Tenant Pays 45% Utilities (id:61852)
Homelife/future Realty Inc.
2303 Jack Crescent
Innisfil, Ontario
Welcome to 2303 Jack Cres. This wonderful raised bungalow is a dream, on a 49x120ft lot. The main floor features 3 bedrooms including a primary bedroom with a semi ensuite and walk in closet. A renovated eat in kitchen (2021) with slate flooring, solid wood cabinets, quartz countertops, & stainless steel appliances that walks out to new fully fenced (2023) backyard deck (2022) with glass railing. The lower level features another 3 bedrooms all with windows & closets, a 3 piece bathroom, as well as a rec room space and a full bar room/game room with above grade windows. This home is perfect for many situations including live in nanny, in-laws, many children, remote workers that require an at home office, using a room as gym, etc...Very clean and well maintained carpet free home. You won't be disappointed! (id:61852)
Coldwell Banker Ronan Realty
14 Corrie Crescent
Essa, Ontario
Fantastic Family Home in a Great Neighbourhood! This inviting 3-bedroom home offers a warm and functional layout perfect for family living. The main floor features a bright family room just off the kitchen,complete with sliding glass doors leading to a fenced backyard with a small patio -ideal for BBQs or relaxing outdoors. A convenient 2-piece bathroom completes the main level. Upstairs, the primary bedroom boasts a walk-in closet and semi-ensuite access to a 4-piece bathroom. The upper level has two additional bedrooms featuring large windows and plenty of natural light. The lower level offers a partially finished basement with a pool table - great for entertaining or creating a rec space. Located in a family friendly neighbourhood. Don't miss out - come take a look at your new home! (id:61852)
RE/MAX Crosstown Realty Inc.
915 Taunton Road E
Whitby, Ontario
Bright & Private Three-Bedroom Two-Storey. Well-maintained three-bedroom, two-storey rental home centrally located in the heart of Whitby. Situated with quick access to public transit, major highways, and all daily conveniences. Enjoy full use of a private backyard-perfect for relaxing or entertaining-as well as full use of an unfinished basement, ideal for storage or additional space. Close to grocery stores, shopping, restaurants, schools, parks, and a wide range of amenities. A rare opportunity to enjoy privacy and space while being minutes from everything you need. (House behind Mexico Lindo Restaurant) (id:61852)
Century 21 B.j. Roth Realty Ltd.
3910 - 125 Village Green Square
Toronto, Ontario
Welcome to this beautifully maintained two-bedroom, two-bathroom condominium situated on the39th floor, offering a spacious balcony with unobstructed city views. One parking space is included, conveniently located on the second level. Residents enjoy 24/7 security and concierge service, with added convenience for package handling.The building features an impressive selection of amenities on the fifth floor, including a fully equipped fitness centre, outdoor BBQ and patio area, swimming pool, hot tub, sauna, and steam room. The unit offers a functional layout with modern finishes, remote-controlled blinds, and in-suite laundry, along with stainless steel kitchen appliances including a stove, fridge, dishwasher, and microwave.Additional building amenities include a movie theatre, study and lounge areas, party room, guest suites, and ample visitor parking. A well-managed building offering comfort, convenience, and resort-style living in the heart of the city. (id:61852)
RE/MAX Millennium Real Estate
13 Knight Street
Toronto, Ontario
This 31-foot-wide detached home offers over ~3,500 square feet of refined living space - a rare gem in the heart of Toronto.In addition to the incredible architectural proportions, it contains a dramatic 6 foot wide skylight shaft that floods the central staircase with daylight, cascading through the home's organic finishes and 10' tall main floor ceilings. The comfortable main floor features a gas fireplace, motorized blinds, wide-plank hardwood, and expansive sliding glass doors opening to a deck spacious enough for ten guests, overlooking a backyard perfect for a lawn-bowling party.The chef's kitchen is anchored by deluxe KitchenAid appliances, including a 36-inch gas range, generous quartz counters, and bespoke cabinetry that blends style with function.Upstairs, discover four spacious bedrooms and spa-inspired baths containing Toto toilets and deep tubs. The lower level adds a fifth bedroom or amazing work-from-home office with radiant heated polished-concrete floors, and versatile space ideal for guests or a gym.With parking for 2-3 vehicles, 200 amp electrical supply, exceptional craftsmanship, and timeless design, 13 Knight Street stands as a crown jewel among Toronto's modern residences, luxurious yet effortlessly livable. (id:61852)
Wallace Taylor Realty Inc.
1382 Rougemount Drive
Pickering, Ontario
An incredible chance to own a premium 1.09-acre lot in one of Pickering's most coveted neighbourhoods - Rougemount Drive! Surrounded by luxury custom estates and mature trees, this rare oversized property offers endless potential for builders, investors, or end-users looking to create their dream home. Design and build your own custom residence on this expansive parcel, or explore the potential for severance and maximize your investment. The possibilities are truly exceptional in this high-demand pocket just minutes to highways, top schools, shops, and waterfront parks. Please note: No access to existing structure. In-ground pool and all chattels sold as is, where is. No active hydro, water, or electricity. Lot showings by appointment only. A rare find with tremendous upside - opportunities like this don't come often! OFFERS ANYTIME! (id:61852)
RE/MAX Hallmark Realty Ltd.
50 Poplar Road
Toronto, Ontario
Welcome to this exceptional family home in sought-after Guildwood Village, set on a rare 50 x 218 ft lot backing directly onto Poplar Road Junior Public School. Offering outstanding space inside and out, this property combines privacy, functionality, and long-term potential. This well-maintained residence features 4+1 bedrooms and 3 bathrooms, with 2,589 sq ft above grade plus approximately 900 sq ft of finished space in the walk-out basement. A main floor bedroom and 3-piece bathroom offer excellent flexibility for a home office or multi-generational living. The primary bedroom is impressively oversized and includes extensive closet space offering his & her double/triple closets and a built-in mirrored vanity area. The layout easily allows for conversion to a large walk-in closet/dressing room or turn it into a luxurious ensuite bathroom! Second-floor laundry adds everyday convenience. The finished walk-out basement, with a separate entrance, features an inviting rec room with above-grade windows, a large bedroom with a walk-in closet, and a 3-piece bathroom, making it ideal for extended family or in-law use. Then step outside to a private backyard retreat featuring an in-ground pool (easily converts back to salt-water), two-tier deck, and a 12 x 20 shed with hydro w/ pony panel & steel roof & R/I woodstove, suitable for a workshop, studio, or your personal retreat. A covered front porch spanning the width of the home enhances curb appeal and offers useful outdoor space. Located on a quiet street with mature trees in an established neighbourhood close to schools, parks, the lake, transit, shopping, and major routes, this is a rare opportunity to secure a large lot and versatile home in a prime Scarborough location. (id:61852)
Sutton Group-Heritage Realty Inc.
Basement - 33 Bremner Street
Whitby, Ontario
*Brand New *Never Lived In *Legal Basement Apartment. 5 Year Old House In A Newer Subdivision. One Of Whitby's Most Sort After Sought-After Neighborhoods. House Is Backing On To A Ravine And Walking Trail. No Neighbors Behind. Watch The Sunrise Through Your Large Window. Large 890 SqFt Apartment. Separate Private Entrance. In-Suite Separate Laundry. All New Appliances. Elegant Laminate Floors Through-Out. Kitchen With Ceramic Back-Splash, Quartz Counter-Tops, Rangehood And Dishwasher. Combined Living And Dining With Laminate Floors And Pot Lights. Bathroom With Glass Shower Enclosure And Tile Floors. 2 Good Size Bedrooms With Mirrored Closets And Large Windows. Close To Public Transit, Catholic And Public Schools. (id:61852)
Royal LePage Vision Realty
19 Glenabbey Drive
Clarington, Ontario
FABULOUS, NEWLY RENOVATED 2+2 BEDROOM w/4.5 BATH DREAM HOME! High-End finishes throughout, no expense has been spared. Bright, recently remodelled kitchen w/SS Fridge, Gas stove, Dishwasher & Pot-drawers. Large living/dining area is an entertainer's delight. New, huge Anderson windows and patio doors. Basement Apartment has separate entrance, 2 spacious BR's + 2 full washrooms with lots of storage. Bright, remodelled kitchen with quartz counter tops and backsplash, egress window, stylish pot lighting, additional washer/dryer. Perfect for your large family or LUCRATIVE rental income. Garage, Driveway parking for 4 vehicles. A large insulated shed in backyard. (Permit for extension for second garage and two bed plus 1 bath in top floor to double your profit.) Premium Sizeable corner lot w mature trees. Close to 401. Steps to public transit, green space (parks & conservation area), shops & restaurants. By far, the nicest home in the neighbourhood...don't miss this rare investment opportunity! Flexible closing, move-in ready. (id:61852)
New Era Real Estate
301 - 3 Massey Square
Toronto, Ontario
Welcome to Suite 301 at 3 Massey Square, a rarely offered and exceptionally spacious 3-bedroom condominium boasting over 1,750 sq ft of well-designed living space in the heart of vibrant Crescent Town. Offering the comfort and scale of a detached home with the ease and security of condo living, this residence is ideal for families or anyone seeking generous space without compromise.Step into a bright, open-concept living and dining area filled with natural light from oversized windows-perfect for both everyday living and entertaining. The expansive layout easily accommodates full-sized furnishings, while the large kitchen features abundant cabinetry and ample counter space to support daily cooking and hosting.The primary bedroom serves as a private retreat, complete with two large closets and a 2-piece ensuite. Two additional bedrooms provide excellent flexibility for children, guests, or a home office, each offering great closet space and natural light.Nearly double the size of a typical condo, this home delivers exceptional comfort, functionality, and versatility. Enjoy a private balcony for morning coffee or evening relaxation. Conveniently located just steps from Victoria Park Station, grocery stores, schools, parks, and community facilities, this home presents a rare opportunity to enjoy outstanding space, value, and connectivity in a well-established community.Some images have been virtually staged. (id:61852)
Royal Heritage Realty Ltd.
182 Crocus Drive
Toronto, Ontario
Located in the highly desirable Wexford-Maryvale community, this charming brick bungalow features three bedrooms, a spacious open-concept living area, laminate flooring throughout, and an open kitchen with large windows that fill the home with natural light. The property also includes ensuite laundry for added convenience. Utilities are split 70/30. Ideally situated minutes from shopping centres, Costco, medical facilities, schools, parks, and major highways including the 401, 404, and the DVP, this home offers exceptional comfort and convenience. ( Lease is for Main Floor Only ) (id:61852)
Sutton Group-Heritage Realty Inc.
6 - 38 Elma Street
St. Catharines, Ontario
This 3-bedroom, 3-bathroom townhouse offers the perfect blend of modern comfort, low-maintenance living, and prime location in the desirable Lakeport neighborhood. Nestled in a well-maintained, quiet condo townhome complex, ) features bright, open-concept living spaces ideal for families, professionals, or downsizers. The main floor welcomes you with a generous living/dining area flooded with natural light, flowing seamlessly into a functional kitchen .Upstairs, you'll find three good-sized bedrooms and full bathroom .Finished lower level flexible space for a family room, home office, gym, or extra storage. Key highlights include:3 bathrooms - rare in townhomes of this size, meaning no morning rush-hour waits! Updated finishes throughout. Low condo fees covering exterior maintenance, water, snow removal, and common areas - freeing you to enjoy life without the hassle. Private outdoor patio for BBQs, gardening, or relaxing. 1 dedicated parking space .Located in North-End St. Catharines Lakeport area, you're just minutes from Lake Ontario, Port Dalhousie, shopping at Fairview Mall, top-rated schools, parks, trails, and quick highway access to Niagara Falls,, or Toronto. This spot combines suburban peace with urban convenience - walk to amenities, enjoy nearby waterfront vibes, and still have that small-community feel. Whether you're a first-time buyer, growing family, or investor seeking strong rental potential, this townhome delivers exceptional value in one of St. Catharines most convenient pockets. Move-in ready and waiting for its next chapter! Don't miss this gem - and see why this could be your forever home! (id:61852)
RE/MAX Escarpment Realty Inc.
Lower - 340 Howland Avenue
Toronto, Ontario
Beautifully renovated, fully lowered and perfectly located two bedroom one bath basement unit offers private in unit laundry and personally controlled heating/AC!!! Perfectly situated on tree lined Howland Avenue, in iconic Annex neighborhood. The Convenient private front entrance leads you into the fully lowered basement unit offering a large open concept design highlighted by the newly renovated kitchen featuring stainless steel appliances and custom cabinets. Two spacious bedrooms and full four piece renovated bathroom with stacked laundry! Multiple ductless heat/AC units to tailor the temperature. Conveniently located in the very popular Annex neighbourhood, Howland Avenue provides residents with phenomenal proximity to all the attractions of one of Toronto's most popular areas. Just steps to the University of Toronto and several colleges. Walk to Dupont subway station, or head south to the main Annex shopping area along Bloor Street. George Brown College is one block north, Loretto College is one block south, and the University of Toronto is just a few blocks away. Don't miss out on this fantastic opportunity. (id:61852)
Freeman Real Estate Ltd.
107 - 3303 Don Mills Road
Toronto, Ontario
Prestigious Skymark I Ground Floor S.W. Corner Suite With Private, Green Space Patio Off Living Room. Generous Size Rooms. Updated, Eat-In Kitchen With Pass-Thru, Renovated 3 Piece Ensuite Bathroom. Family Room With Walkout, Great For Unloading Groceries. Ensuite Locker And Full Size Laundry. Built-In Cabinets In Living Room With Electric Fireplace. Shows like a model suite. Has a great tenant that would love to stay. Paying $3,300 a month. (id:61852)
RE/MAX Hallmark York Group Realty Ltd.
6304 - 388 Yonge Street
Toronto, Ontario
Executive Suite 1+1 At "Aura" One Of The Tallest World Class Luxury Condo, Den Has Door Can Be Used As Second Bedroom. Large Picture Window Ceiling To Floor, Unobstructed Lake And City East View. Adjacent To 3 Acres Park, Direct Access To Subway. On Site Shopping, Restaurants, Groceries. Steps To Financial District, Uot, Ryerson, Eaton Ctr, Major Hospitals, Entertainment Districts. 24 Hrs Concierge And Security Service. One Parking Is Included. (id:61852)
Aimhome Realty Inc.
4210 - 11 Brunel Court
Toronto, Ontario
Unobstructed, spectacular and breathtaking South Lake views from the 42nd floor! This bright and updated corner unit offers 2 bedrooms plus a large den, ideal for a home office, featuring a highly desirable split-bedroom layout. Floor-to-ceiling windows with south and east exposure flood the unit with natural light and provide stunning lake views from the living/dining area, one bedroom, and the balcony.Upgraded flooring throughout the living area, den, and both bedrooms. Modern kitchen with granite/quartz countertops and stainless steel appliances. Ensuite laundry, one parking space, and one locker included.Located in a state-of-the-art building in the heart of downtown. Steps to TTC, Union Station, Harbourfront, Rogers Centre, Financial & Entertainment Districts, shops, banks, highways, and more. Experience true downtown luxury living with unmatched convenience. (id:61852)
Bay Street Group Inc.
2 - 26 Roseneath Gardens
Toronto, Ontario
Welcome to your stunning new home on the 2nd floor of a charming semi-detached house. Nestled on a quiet and private street in a vibrant St. Clair neighbourhood, this beautifully built unit offers a modern interior with a spacious 1 bedroom, 1 bathroom layout. Enjoy the convenience of a separate entrance, the luxury of in-unit laundry, and a sleek kitchen complete with stainless steel appliances and a gas stove. The bedroom features generous closet space and ample storage, creating a calm and comfortable retreat. Step outside to your large private balcony overlooking the lush backyard-an ideal spot to unwind at the end of the day. With direct access to St. Clair West and Hillcrest Village, steps to the TTC, and excellent walk and bike scores, this home delivers the perfect blend of comfort, style, and convenience.Tenant pays 1/3 of utilities. (id:61852)
Sage Real Estate Limited
(Lower) - 95 Hillsdale Avenue E
Toronto, Ontario
Very Well Kept Two Bedroom, Renovated One Bathroom Apartment, With Parking And Ensuite Laundry. Very Bright And Spacious. Kitchen W Granite Countertops, Ceramic Tiles, Stainless Steel Appliances, Gas Cook Top And Dishwasher. En-Suite Washer & Dryer. One Covered Parking Spot At The Rear. Minutes Away From Yonge & Eglinton Subway, Cross Town Line, Restaurants, Bars, Shopping, Schools And Beautiful Parks. (id:61852)
Sage Real Estate Limited
