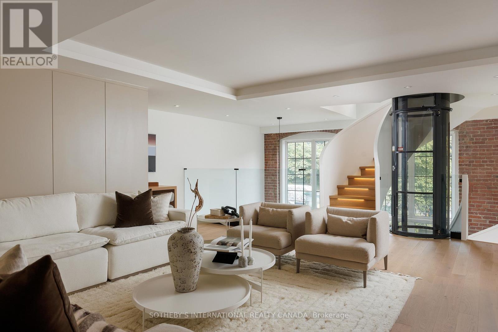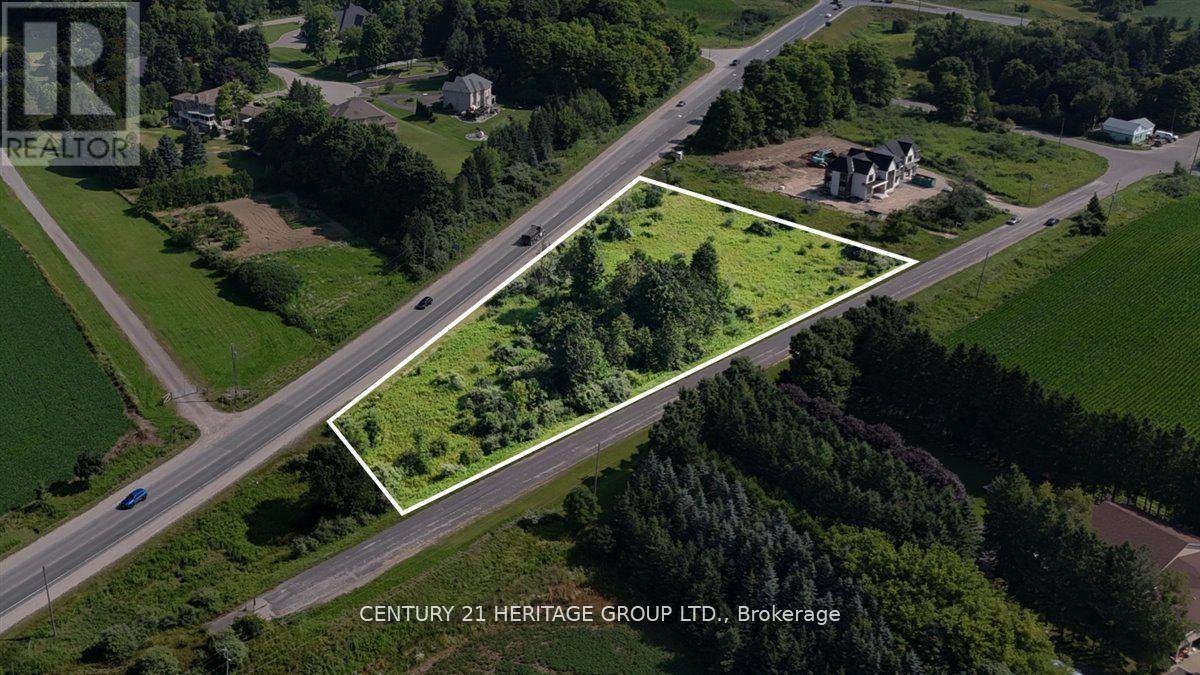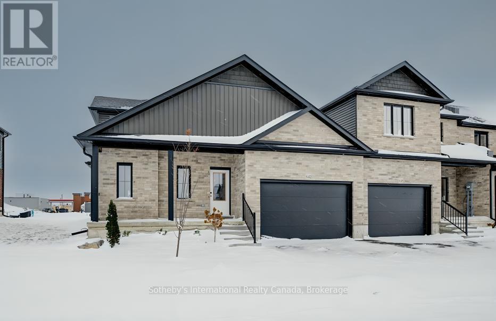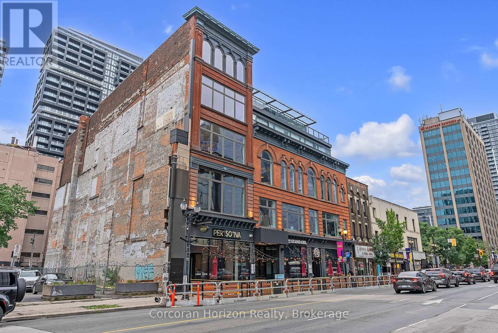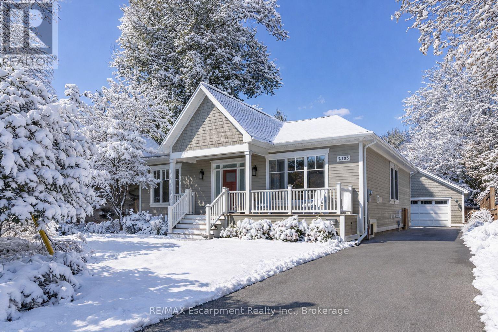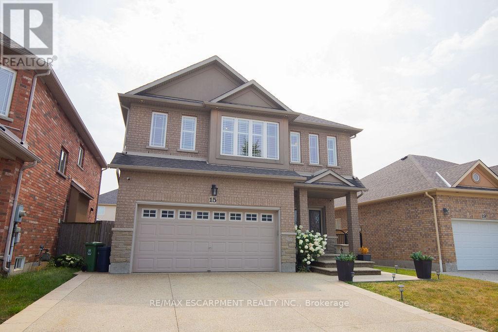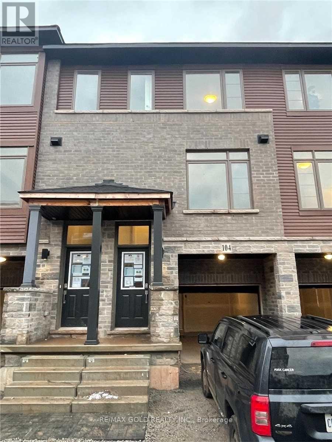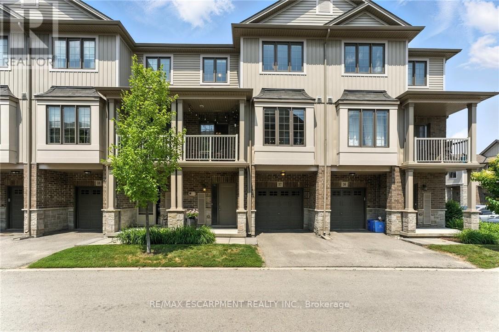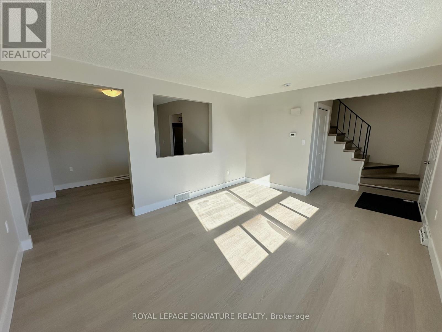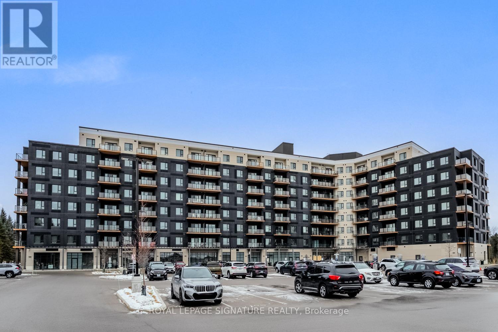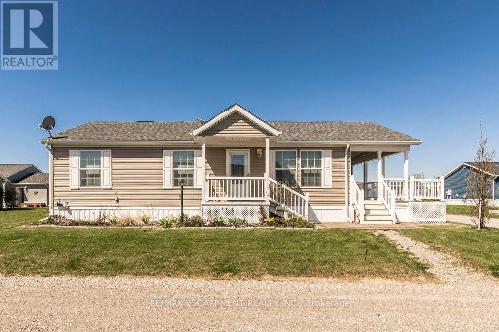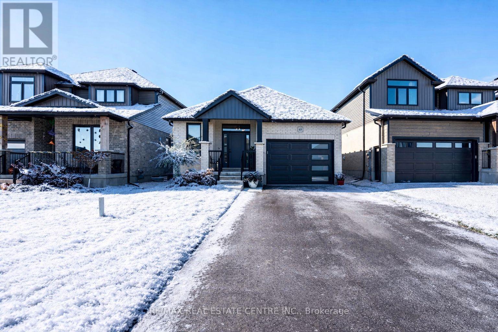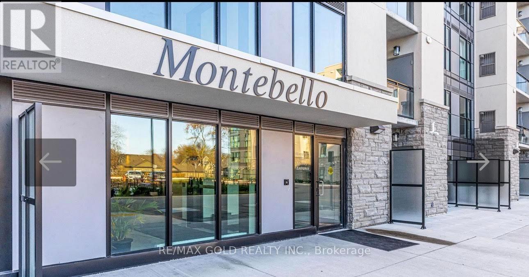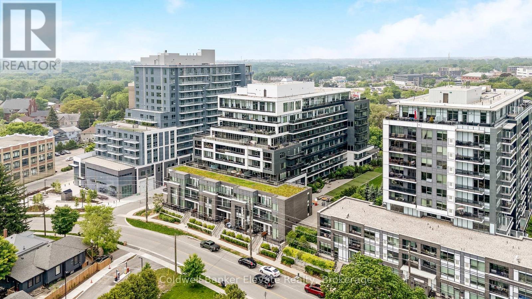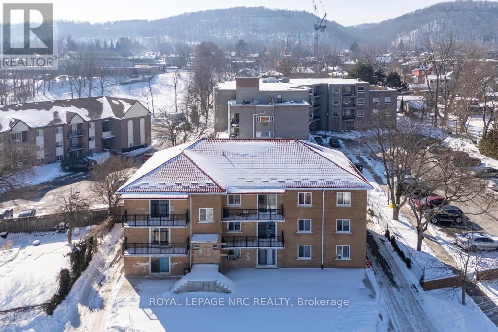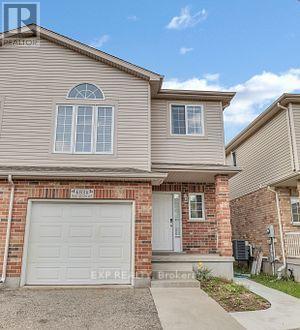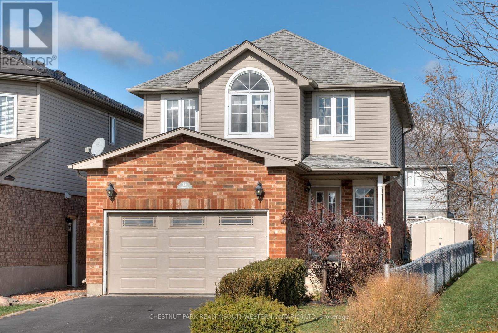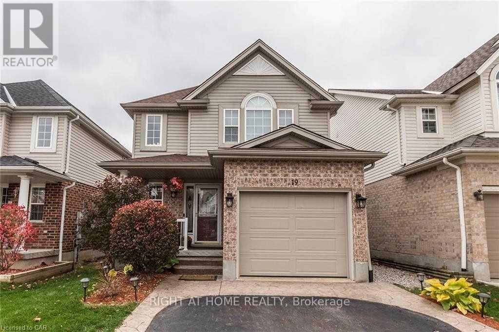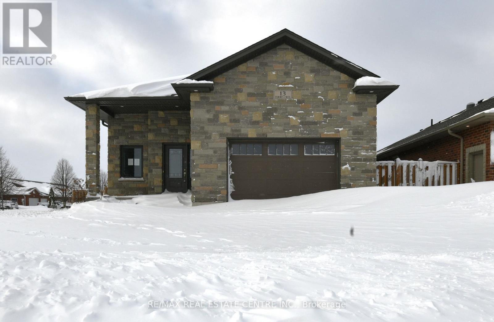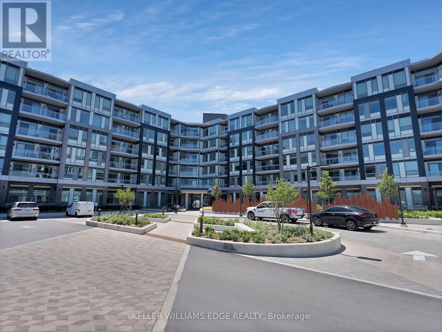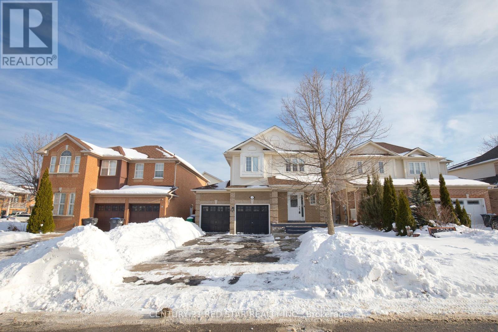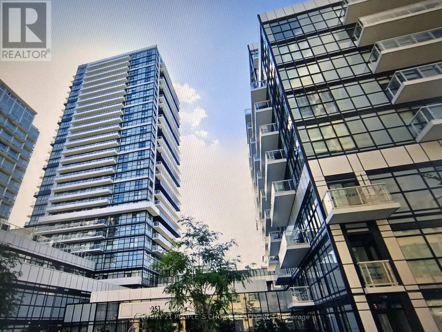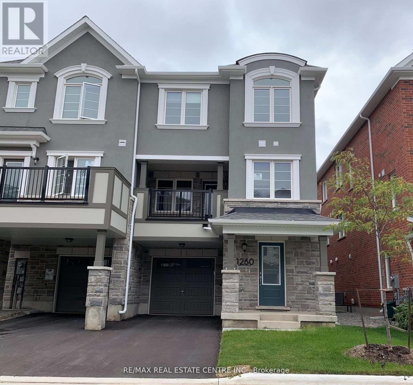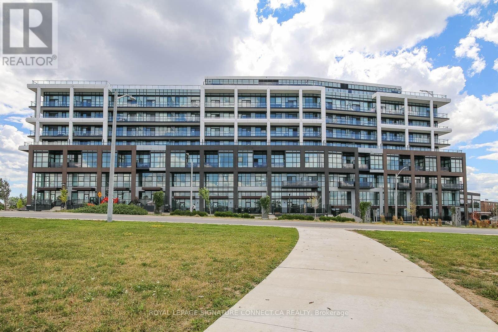339 - 1100 Lansdowne Avenue
Toronto, Ontario
Rising four dramatic levels, this architecturally significant 2,757 Sq Ft residence in Toronto's historic Foundry Lofts is a rare showcase of scale, history, and contemporary design. Every detail of this newly reimagined hard loft has been carefully curated, blending bespoke finishes with soaring volumes of space. The main level welcomes with a light-filled gourmet kitchen and dining area framed by exposed brick and expansive two-storey windows. Here, Fisher & Paykel appliances and Taj Mahal quartz countertops pair with a striking Audo Copenhagen chandelier above the dining table, creating a seductive balance of function and elegance. From this level, a sculptural spiral staircase with integrated lighting and a private three-level elevator rises through the home, connecting each dramatic floor above. The second level offers a versatile family/media room with an office nook overlooking the main floor, enhanced by a full bathroom, allowing the space to double as a private guest retreat or additional bedroom as needed. The third-level great room is the heart of the home: crowned with a soaring 29-foot cathedral ceiling and flanked by Crittall-inspired industrial windows that flood the space with natural light. Anchored by a floor-to-ceiling custom steam fireplace and illuminated by a sculptural New Works chandelier, the room is a masterpiece of scale and atmosphere, complemented by a wet bar, exposed brick, and herringbone floors. The indulgent primary suite isa private sanctuary featuring vaulted ceilings, custom built-ins and a breathtaking luxurious 5-piece ensuite. A second bedroom, additional bathrooms, and a fourth-level glass-railed home office loft with commanding views over the great room, complete this extraordinary residence. Located atop the Junction Triangle, one of Toronto's most sought-after neighbourhoods, this rare home features two underground parking spaces, a convenient storage locker, and unmatched style, space, and sophistication. (id:61852)
Sotheby's International Realty Canada
22 Lincolnville Lane
Whitchurch-Stouffville, Ontario
Build Your Dream Home Here! Approved 1.396 Acre Vacant Building Lot For Sale With Plans For A Executive Home W/10Ft Ceilings On Main Fl, 9Ft On 2nd Flr. Huge 1,600Sq Ft Attached Luxury Sized 5 Car Garage With 12Ft Ceilings, square feet on plans 4756sq ft, Plus 2,686Sq Ft Walk Up Basement With 9Ft Ceilings. Over 7442 sq ft of total space in the current drawing's. Multi-Million Dollar Homes In Area, Near Hwy's 404/407, Ballantree Golf,5 Mins To Lincolnville Go & Beautiful Musselman's Lake! High & Dry Lot With Gas/Hydro At Lot Line on street. Great opportunity to build your own home. You can build what ever you want, the footprint is almost 4800 sq ft, build yourself a bungalow or whatever suits your family needs. Drive by and see the street is a cul-de-sac. Many new homes in the area. This is a sale of a vacant Lot over 1.3 Acres with plans for a 2 story home. (id:61852)
Century 21 Heritage Group Ltd.
672 Wray Avenue S
North Perth, Ontario
Nestled in Listowel, Ontario, West Woods Estates offers impeccably crafted townhomes designed for luxury, comfort, and everyday functionality, all within close proximity to shopping, restaurants, grocery stores, and excellent local amenities. This stunning 2,100 sq. ft. bungalow-loft townhome features 3 bedrooms and 2.5 bathrooms with a highly desirable layout, including a main-floor primary bedroom complete with a private ensuite, ideal for main-level living, while two generously sized bedrooms on the upper level share a full 4-piece bathroom, perfect for family or guests. Exceptional upgrades enhance both style and convenience, including upgraded asphalt driveway, walkway, and front entrance steps, a professionally graded and sodded lot, a fully drywalled and insulated garage with automatic opener, air conditioning and simplified HRV system, and elegant brick accents on the main-floor exterior elevations. The chef-inspired kitchen is finished with granite countertops, cabinetry extended to the ceiling, and a full pantry, while the interior boasts engineered hardwood and ceramic tile flooring on the main level, cozy carpeting on the stairs and upper floor, modern bathrooms, pot lights throughout key areas such as the great room and kitchen, and 9-foot ceilings on the main floor creating an open and inviting atmosphere. The lower level is future-ready with rough-ins for a basement bathroom, making this home an exceptional opportunity for refined, low-maintenance living in one of Listowel's most sought-after communities. (id:61852)
Sotheby's International Realty Canada
402 - 12 James Street N
Hamilton, Ontario
Stunning and functional office space available at the prestigious King James Building! This impeccable suite offers 2,500 square feet of tastefully restored and renovated space, six private offices, private balcony, glass-enclosed boardroom, kitchen, in-suite washrooms (including one fully-AODA compliant), storage closets, exposed ductwork, post-and-beam construction, and access to the fifth floor common area terrace! Serviced by a fob-secured elevator that opens directly into the suite, this newly-available office is prodigious and practical. The building itself has been completely redeveloped by Core Urban; known for their brilliant combination of preserved heritage features and character with modern features and building systems. Located in the heart of downtown Hamilton, this suite is literal steps away from the major banks, City Hall, the court houses, McMaster University's downtown campus, the James North Arts district, Jackson Square, the King William restaurant district, and so much more! Available March 1 2026. (id:61852)
Corcoran Horizon Realty
2195 Courtland Drive
Burlington, Ontario
CUSTOM RENOVATION BUNGALOW. This exceptional residence is the perfect blend of modern luxury, thoughtful design, and everyday comfort. The open-concept main floor is bathed in natural light, showcasing high ceilings, wide-plank hardwood floors, and refined designer finishes throughout. The Great Room focal point is the gas fireplace and detailed surround open to the dining room area for easy entertaining. The chef's kitchen is a true showpiece, featuring quartz countertops, a 6-burner gas range, premium stainless-steel appliances, and a cleverly concealed walk-in pantry - a seamless balance of beauty and function. The primary suite is a private retreat with a custom PAX closet system and a spainspired 3-piece semi-ensuite complete with a glass shower and heated floors. A second bedroom can also be used as a main floor office. From either the primary bedroom or the mudroom, step outside to a 400 sq. ft. covered porch where a fireplace and built-in TV space create a 3 season indoor-outdoor haven. The lower level offers an expansive extension of living space with a welcoming family/games room, a 4-piece bathroom, gym area, laundry room, and two additional bedrooms - perfect for guests, hobbies, or a growing family. Outdoors, the fully fenced and landscaped backyard sets the stage for effortless entertaining and relaxation. Additional highlights include 9 ft. ceilings, hardwood flooring throughout, a heated detached double-car garage with easy access to attic storage, and a whole-home integrated security system with cameras and sound system. Every detail has been carefully curated in this exquisitely designed home, offering a move-in-ready lifestyle with upgrades too numerous to list. This is a property you'll want to experience firsthand. Located a short stroll to shops and restaurants of downtown Burlington and close proximity to highway access. (id:61852)
RE/MAX Escarpment Realty Inc.
RE/MAX Escarpment Realty Inc
15 Meadowbank Drive
Hamilton, Ontario
Welcome to 15 Meadowbank Drive. This stunning 4-bedroom home offers the perfect blend of comfort, style, and convenience. Step into the beautifully updated kitchen featuring a large island, perfect for entertaining and everyday family living. The open and functional layout flows seamlessly into the living and dining areas, creating a warm and inviting atmosphere. Step outside to your private backyard retreat, complete with an inground saltwater pool surrounded by a spacious deck - ideal for family gatherings. With a double car garage, ample storage, and a location that can't be beat, this home checks all the boxes. Situated in a quiet, family-friendly neighbourhood, you'll love being just minutes from schools, parks, shopping, and public transit. Don't miss your chance to own this beautiful, move-in-ready home in one of Hamilton's most desirable communities! (id:61852)
RE/MAX Escarpment Realty Inc.
104 - 575 Woodward Avenue N
Hamilton, Ontario
Move-in ready 3-storey townhouse for lease featuring a bright open-concept layout, contemporary finishes, and a functional kitchen with ample storage. 3 bedrooms upstairs including a spacious primary with walk-in closet, plus multiple bathrooms for everyday convenience. Steps to parks and minutes to shopping, schools, transit, and highway access. Tenant to pay [utilities] + tenant insurance. Application, credit check, proof of income & references required. (id:61852)
RE/MAX Gold Realty Inc.
37 - 377 Glancaster Road
Hamilton, Ontario
Welcome to this bright and spacious 2-bedroom, 2-bathroom townhome nestled in a quiet and desirable Ancaster neighbourhood. Designed with both comfort and functionality in mind, this home won't disappoint! The main floor features a versatile multi purpose den, perfect for a home office, workout area, or cozy retreat, along with a large closet for ample storage. Upstairs, discover a stunning open-concept living space bathed in natural light from expansive windows and patio doors leading to a Juliet balcony. Entertain with ease in the upgraded kitchen, complete with stainless steel appliances, quartz countertops, pot lights, a breakfast bar that comfortably seats four, and a seamless flow into the dining area. The living room is equally inviting, featuring wide-plank hardwood floors and brilliant natural light by day, transitioning to warm, ambient lighting at night. The third floor offers an upgraded primary bedroom with a generous walk-in closet and a large window that fills the space with light. A spacious second bedroom also features a walk-in closet, offering plenty of room for guests, family, or additional office space. Convenient bedroom-level laundry adds modern practicality, while the main bathroom impresses with a double vanity and a sleek glass-enclosed shower. Ideally located just minutes from the vibrant Meadowlands shopping and dining district, highway access, and scenic nature trails, ensuring the perfect balance of urban convenience and peaceful surroundings. (id:61852)
RE/MAX Escarpment Realty Inc.
B - 107 Endicott Terrace
Welland, Ontario
Newly renovated and beautifully updated living space featuring 3 spacious bedrooms and a fresh,modern feel throughout. This unit offers a brand new kitchen, new appliances, new flooring, a fully updated washroom, fresh paint, new washer and dryer, and additional basement storage,making it truly move-in ready. Ideal for families and professionals, the home is located in a quiet residential neighbourhood close to parks, schools, shopping, and everyday amenities, with convenient access to transit and major routes. (id:61852)
Royal LePage Signature Realty
612 - 525 New Dundee Road
Kitchener, Ontario
Forget the shovels! Welcome to The Flats at Rainbow Lake- one of Kitchener's best kept secrets. Set within a private lakeside conservation enclave, this stunning 2 bedroom, 2 bathroom suite offers 912sqft (+92sqft balcony) of carpet-free living plus 1 parking space. The bright white kitchen features quartz countertops, stainless steel appliances, sleek backspash and valance lighting, blending modern elegance with everyday funtionality. The Scandinavian-inspired finishes extend from the unit and throughout the building, which is situated on 4.4 acres of lakeside property and surrounded by over 45 acres of protected conservation land, including one of the oldest growth forests in Southwestern Ontario. Enjoy swimming, fishing, canoeing, scenic trails and tranquil lake views right outside your door. Amenities include a co-working space, library, games and party room, outdoor dining and BBQ areas, gym with sauna, bike storage, dog wash station and EV chargers. Ideally located with immediate access to Highway 401 and just moments from transit, shopping, dining and school. Fantastic opportunity to live where nature meets modern living. (id:61852)
Royal LePage Signature Realty
3 Copper Beech Drive
Haldimand, Ontario
Ideal for downsizers or retirees, this well-maintained corner-lot bungalow offers relaxed, low-maintenance living in a welcoming waterfront community near Lake Erie, appealing to fishing enthusiasts and those who enjoy being close to the water. The 1,066 sq. ft. home features 3 bedrooms, 2 bathrooms, and a wheelchair-accessible, open-concept layout designed for comfort and ease. The kitchen opens to a covered porch through a patio door and includes a natural gas BBQ hookup, ideal for casual outdoor meals. A standby generator provides added peace of mind. The insulated and heated double-car garage is well suited for hobbies, storage, or a workshop, with interior access to the home and a second door leading to the backyard patio. A double-wide driveway offers parking for up to four vehicles. Community amenities include organized social activities, an outdoor pool, optional dog park, and beautifully maintained common areas, perfect for evening walks and socializing with neighbours. The seller will include 3 months of maintenance fees for the buyer. (id:61852)
RE/MAX Escarpment Realty Inc.
65 Melody Lane
East Luther Grand Valley, Ontario
Welcome to Mayberry Hill, one of Grand Valley's most welcoming communities by Thomasfield Homes. This recently built Paisley model bungalow sits on a 38-foot lot and blends clean, classic style with a layout that simply works. Inside, the home feels open and bright thanks to large windows and a smart floor plan that makes the most of every inch. The kitchen is a standout-crisp white cabinetry, a contrasting island, under-cabinet lighting, and a pantry for everyday storage. Matte white GE Cafe appliances with brushed gold accents, including a 30-inch gas range with double oven, counter-depth French-door refrigerator, and ultra-quiet dishwasher, tie everything together with a premium finish. Timeless white quartz counters and soft lighting add to the clean, inviting feel. The main living area flows naturally to the backyard deck-perfect for morning coffee or quiet evenings outdoors. Both bedrooms are spacious, with the primary offering a walk-in closet and private ensuite featuring double vanities and upgraded tile. The main floor laundry with LG WashTower keeps chores simple and efficient. Engineered hardwood and ceramic floors, upgraded fixtures, quartz counters, and thoughtful lighting bring an elevated touch throughout. The large, open basement with big windows is ready for your ideas-whether you need more living space, a gym, or a guest suite. With its welcoming front porch, bright interiors, and functional design, this home delivers easy living in one of Grand Valley's most loved neighbourhoods. Perfect for first-time buyers or those looking to downsize without compromise. (id:61852)
RE/MAX Real Estate Centre Inc.
229 - 50 Herrick Avenue
St. Catharines, Ontario
A well- designed 2 spacious bedrooms, 2 full washrooms apartment available for lease, offering comfort and convenience. Perfect layout with ample space, natural light, a peaceful setting,luxurious amenities, and advanced smart technology. (id:61852)
RE/MAX Gold Realty Inc.
209 - 73 Arthur Street S
Guelph, Ontario
Stunning 2 bdrm & 2 bth, 1040sf condo w a massive balcony adding 195sf of outdoor pleasure. Located on the Mezzanine level (2nd floor) this unit has expansive views of the thoughtfully designed Metalworks-Copper Club ext common space. BBQ stations, outdoor lounge & dining areas, artificial grass games area for Bocce or other games & an outdoor gas fire pit, complete w Adirondack chairs! The expansive foyer graciously welcomes you into this breathtaking unit! A rarely offered super functional layout with soaring 9.5-10.5 foot ceilings, oversized int doors, custom blinds, upgd cabinetry, upgd fixtures, upgd baseboard and trim work, quartz countertops, textured oversized subway tile bksplsh, 12"X24"flr tiles& luxury vinyl laminate floors. Int was professionally designed to elevate your living experience! The Primary bedroom has both a generous sized walk-in & dbl closet which leads to the spa-inspired 3 pc ensuite. A sliding door leads you from the Primary to the apprx 30' long balcony where you can enjoy 3 season entertaining. The balcony is surrounded by shrubbery & plantings to provide you with ultimate privacy. The 2nd bdrm (orden) on the opposite side of the condo affords you or your guests privacy & is adjacent to the main 4 pc bath. This bdrm/den has an oversized window, custom blinds & dbl closet. The Copper Club has exec townhouse units that face the Speed River & this unit abuts these high-end, multileveled towns offering a view to the river, the downtown core and a more peaceful location within the complex! This unit has an owned parking space & an owned storage locker. There is bldg bike storage in the garage level. The amenities in the Metalworks Copper Club are second to none...Library, Games Area, the Speakeasy concealed beyond an unmarked door, WIFI Lounge, Fireside Lounge, Dog Wash, Guest Suite! All of this & only a short walk to parks, restaurants, downtown Guelph the Sleeman's Centre & more. A standout residence not to be missed! (id:61852)
Coldwell Banker Elevate Realty
Unit 201 - 14 John Street
Grimsby, Ontario
LANDLORD IS OFFERING ONE FREE MONTH'S RENT FOR THE NEW TENANT, IF THE LEASE COMMENCEMENT DATE IS MARCH 1ST, 2026 OR EARLIER! Discover a bright and updated 2-bedroom apartment in Grimsby, offering a comfortable layout and plenty of natural light throughout. Large windows create a warm, welcoming feel, while the well-planned floor plan provides clear separation between living spaces. The dedicated living area opens to a private balcony, ideal for fresh air or quiet downtime. A dining area sits between the living room and kitchen, making everyday living and entertaining easy. Both bedrooms are generously sized and feature large, deep closets, with an additional 4-door hallway closet with built-in storage. The 4-piece bathroom features tile flooring and a large vanity, and the unit has been recently updated with new electric baseboard heaters and a fresh coat of paint. Located in a clean, quiet building with shared laundry on the main floor, the unit includes one parking space, with additional parking available if needed. Tenants are responsible for hydro and internet or cable. The location is well-suited for commuters and those who enjoy the outdoors. Quick highway access makes travel to Hamilton, Toronto, and across the Niagara Region simple and efficient. Nelles Beach, nearby parks, and a local plaza with shops and everyday essentials are all close by. For weekend walks or scenic escapes, the Bruce Trail and Beamer Memorial Conservation Area are just minutes away. With a great location and a comfortable, updated space to come home to, this apartment offers an easy place to settle in and enjoy. (id:61852)
Royal LePage NRC Realty
683b Wild Ginger Avenue
Waterloo, Ontario
Legal 1bedroom basement apartment designed for comfort and everyday functionality. This home offers the ease of private living in a quiet, family-friendly neighborhood near Laurelwood Secondary School. You drive into a dedicated parking spot and walk through a separate, covered entrance to the basement, providing all year round protection from snow and rain. Inside, the home features a welcoming, bright, and spacious living room, ideal for relaxing or entertaining. The full kitchen, with a dedicated dining area, offers ample cabinetry and space to cook, dine, and enjoy the home. The primary bedroom is generously sized to accommodate a full bedroom set, while the modern full bathroom is clean, well maintained, and thoughtfully designed. An additional storage room adds rare and valuable functionality, keeping your living space organized and clutter-free. Complete with dedicated parking and select utilities included in the rent amount, this home delivers privacy, practicality, and comfort with easy access to transit, parks, shopping, and everyday amenities. (id:61852)
Exp Realty
38 Heatherwood Place
Kitchener, Ontario
Welcome to the quiet cul-de-sac of Heatherwood Place, nestled in the highly sought-after, family-friendly neighbourhood of Highland West. With both Catholic and public schools just a short walk away, this location offers unbeatable convenience for families with school-aged children. The oversized centre court provides a safe, spacious area where kids can play for hours, while also adding privacy and extra space between homes. Whether you're walking the kids to school or taking a relaxing stroll through Summerside Woods Park just down the street, this is a neighbourhood that truly supports family living. This well-maintained home shines with excellent curb appeal and has seen many thoughtful updates over the years, including a new garage door and full garage renovation (2021), roof with 50-year shingles (2017), renovated upstairs bathrooms (2020), and fresh paint throughout (2025). The owned tankless hot water heater eliminates rental costs, while the heated, fully insulated, and drywalled garage-with an insulated door-creates a comfortable space year-round, perfect for weekend projects or those chilly winter mornings. The fully finished basement adds valuable living space, ideal for a rec room, home office, or guest space. Just move in and enjoy everything this wonderful home and welcoming neighbourhood have to offer! (id:61852)
Chestnut Park Realty(Southwestern Ontario) Ltd
19 Maryann Price Lane
Cambridge, Ontario
Located In A Highly Desirable Family-friendly Neighborhood of Hespeler, this Stunning Detached Home Offers 3 Bright And Spacious Bedrooms with a Finished Basement including a cozy Bedroom, Rec Room & Bathroom. Featuring Formal Dining & Living Room with Hardwood Floors, Oak Staircase, and Meticulously Maintained Backyard Garden with deck. Entry Into Home From Garage. This Home Offers Easy Access to Top Rated Schools, Parks, Hwy 401, Big Box stores and Steps to Public Transit. This home truly has it all - Location, Space, Upgrades, and Value. Don't miss your chance to live in this beautiful home. Tenant pays 100% utilities. (id:61852)
Right At Home Realty
13 Forbes Crescent
North Perth, Ontario
Beautiful, spacious home located in a quiet, family-friendly neighbourhood, set on an impressive fully fenced corner lot. The property offers a triple-wide concrete driveway, an attached garage, and a covered front porch. The main level features a generous living and dining area, a primary bedroom with ensuite, two additional well sized bedrooms, and a full main bathroom. The kitchen features granite countertops, backsplash, ample cabinetry, and a walk-out to the deck overlooking the backyard. The fully finished lower level offers excellent versatility, complete with a living room, two bedrooms, a full bathroom, and a separate entrance. Both levels are carpet-free and include their own laundry areas, making this home ideal for a large family, multi-generational living, or potential rental income. Additional highlights include pot lights throughout, vaulted ceilings, and a spacious fenced yard. This home offers exceptional value and flexibility. A must see opportunity you won't want to miss. (id:61852)
RE/MAX Real Estate Centre Inc.
124 - 2501 Saw Whet Boulevard
Oakville, Ontario
Beautiful Newly Built Upscale Condo in Glen Abbey! Welcome to this stunning ground floor unit featuring 1 bedroom + den and 1 bathroom. Offering modern finishes and a thoughtful layout, this condo is perfect for working professionals. Step into a bright open-concept living space with a gourmet kitchen boasting quartz countertops, overlooking the living/dining area and walk-out to a private patio. The unit includes in-suite laundry for convenience. Enjoy resort-style amenities including a rooftop terrace, state-of-the-art gym, yoga studio, and entertainment rooms. Located in a highly sought-after area, you'll be close to all amenities, major highways, golf courses, shopping, and transit. (id:61852)
Keller Williams Edge Realty
3 Deforest Drive
Brampton, Ontario
Welcome to this stunning, fully renovated 3-bedroom, 4-washroom detached home in a prime Brampton neighborhood, perfectly blending modern luxury with functional design. The main floor invites you in with spacious living and dining areas, leading to a spectacular, top-to-bottom upgraded kitchen featuring high-end appliances and a bright breakfast area. Upstairs, you'll find three generously sized bedrooms served by two modern 3-piece washrooms, while the fully finished basement with a separate entrance offers incredible versatility for an in-law suite or extra living space. No detail has been spared, with premium upgrades throughout, a double car garage, and a spacious driveway providing ample parking. Ideally located just steps from the Cassie Campbell Community Centre, top-rated schools, and beautiful parks, this move-in-ready gem offers the ultimate convenience and style for any family. (id:61852)
Century 21 Red Star Realty Inc.
729 - 251 Manitoba Street
Toronto, Ontario
Freshly Painted, Bright and Spacious Unit offers 1 Bdrm +1 W/R ((9' Ceilings)) ((Open concept + W/O to Balcony + Ensuite laundry)) Kitchen w/ Stainless Steel Appliances + Backsplash// Master Bdrm w/ Large W/I Closet + Large Window// 1 Underground Parking Space And 1 Locker// Great Amenities Including 24 Hours Concierge + World Class Fitness Centre + Yoga Room + Spin Area + Outdoor Pool With Cabanas + Spa Room W/ Sauna & Rain Shower + Rooftop Patio + Zen Garden + Outdoor Courtyard With BBQ + Indoor Dining & Seating Area + Party Room + Game Room + Guest Suite + Shared workspace w/ Wi-fi + Visitors Parking & much more ++ Close to Hwys & QEW, Shopping, Grocery, Cafes, Restaurants, Banks, Go, Metro, Lakeshore, Humber Bay Park, Trails and many More +++ (id:61852)
Century 21 People's Choice Realty Inc.
1260 Hop Place
Milton, Ontario
This Palmer energy star end unit townhouse boasts 3 bedrooms and 2 1/2 bathrooms. 1507 sq ft with lots of natural light. Kitchen with stainless steel appliances, ceramic backsplash undermount sink with pull out faucet, quartz countertops and two pendant lights above kitchen island. Smart home featuring USB chargers for smart devices and ecobee 4 thermostat. Equipped with home security system and cameras for added security. Upgraded 5x5 oak posts. Covered balcony to spend some quiet nights. (id:61852)
RE/MAX Real Estate Centre Inc.
620 - 50 George Butchart Drive
Toronto, Ontario
Beautiful 1 Bedroom Suite At Saturday In Downsview Park! Spacious And Bright, Great Views From Your 105Sq Ft Balcony! It Is Sleek And Stunning In The Downsview Neighborhood With Lots Of Natural Light. Premium Condo Amenities, Large Open Concept Living/Dining Area, A Modern Kitchen Equipped With Gourmet-Grade Appliances And Elegant Countertops, A Breakfast Bar, A Refreshing Full Piece Bath And A Spacious Master Suite. Ttc At Your Door, Easy Hwy Access! Surrounded By Parks & Greenspace As Well As Many Colleges & Universities (id:61852)
Royal LePage Signature Connect.ca Realty
