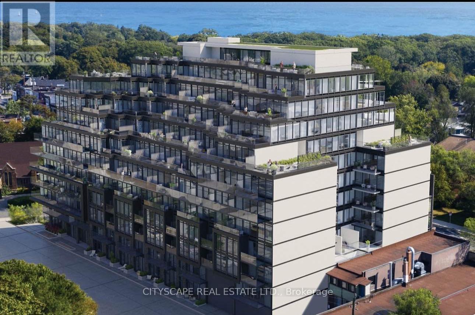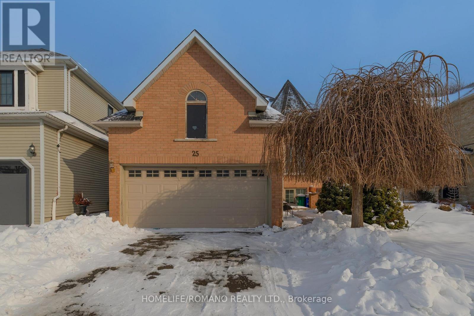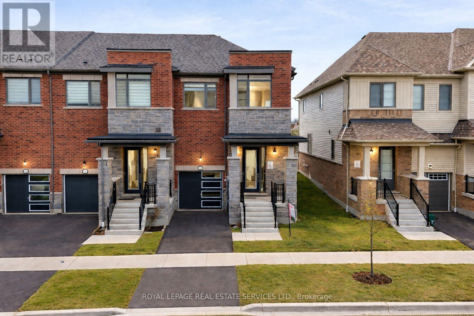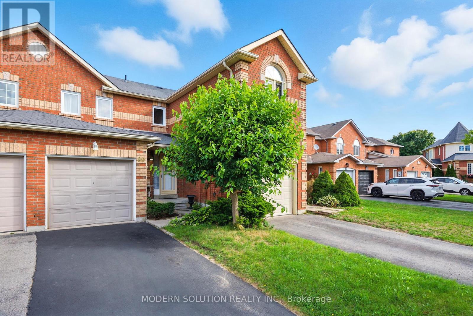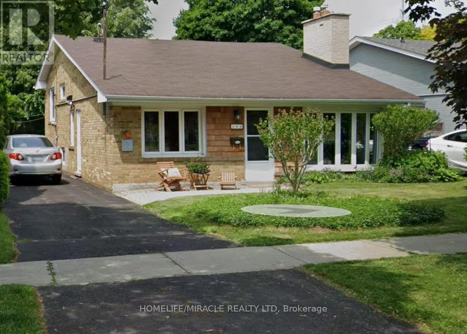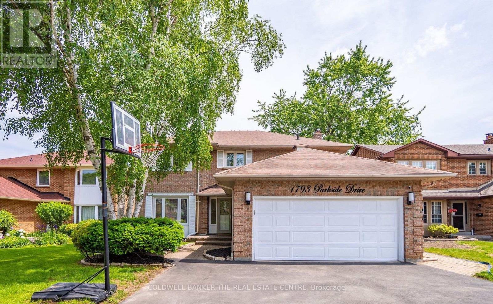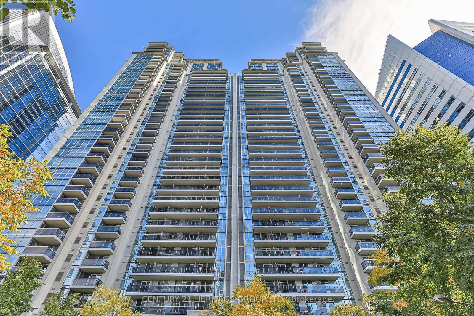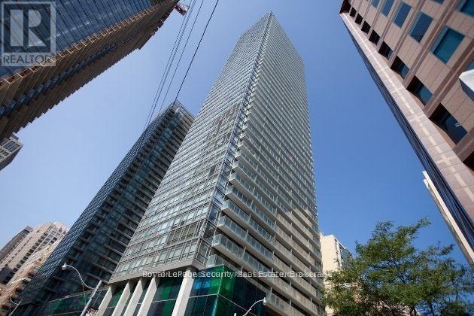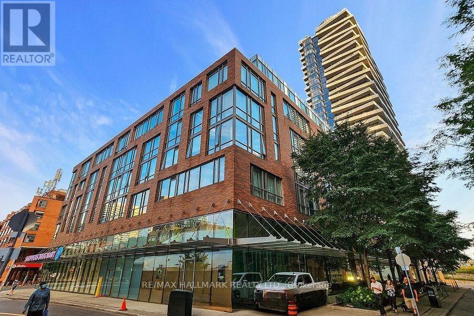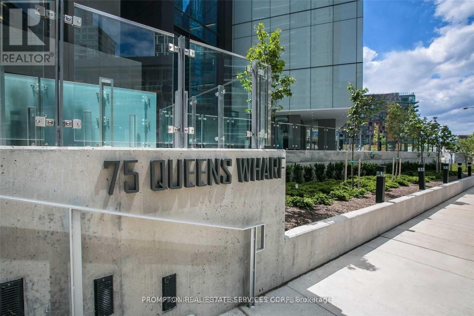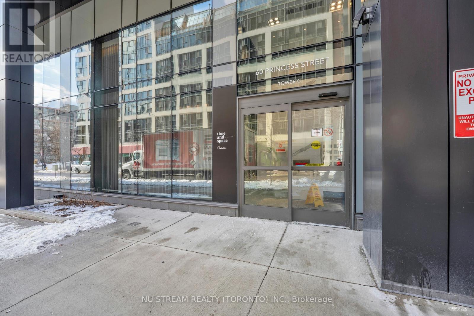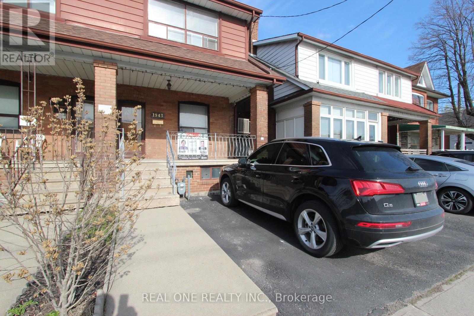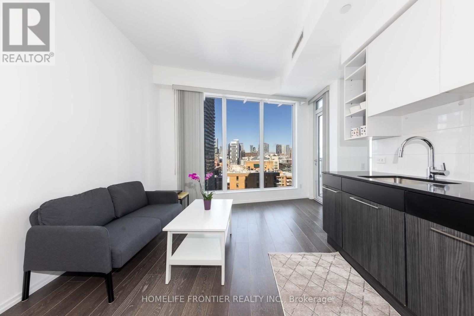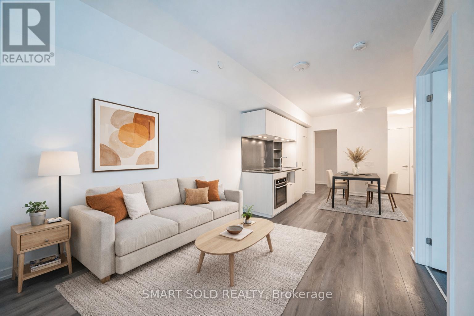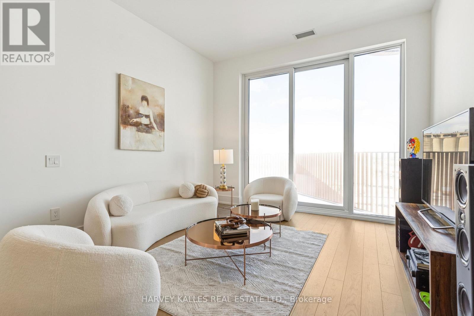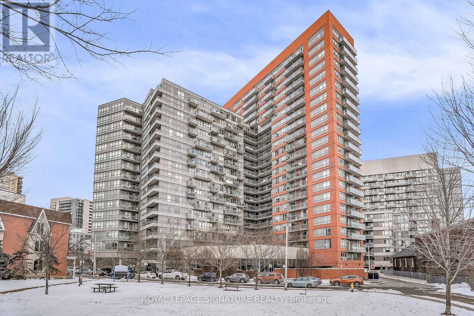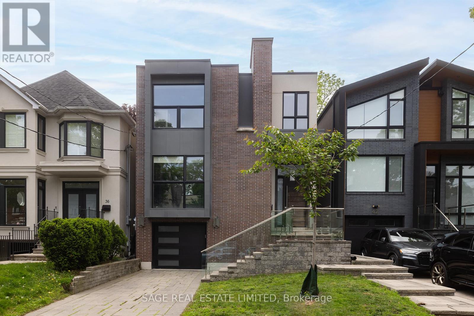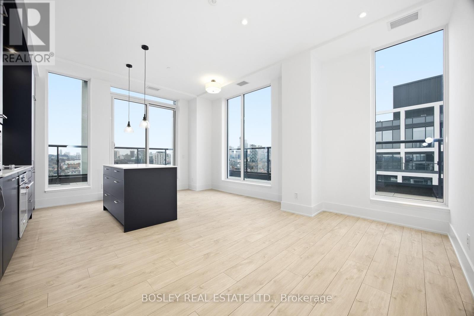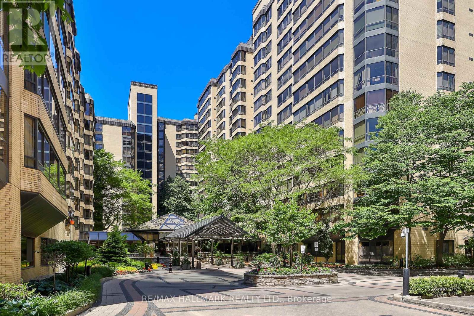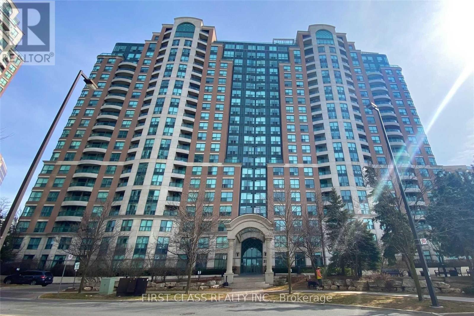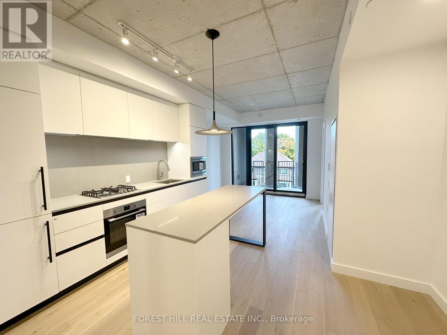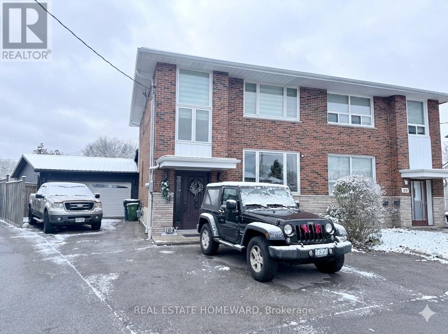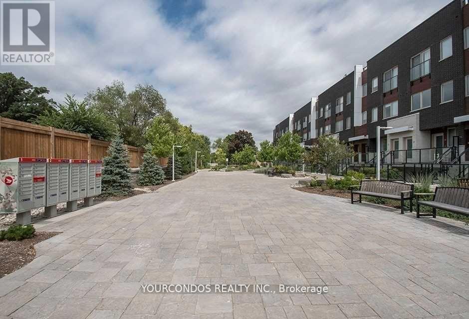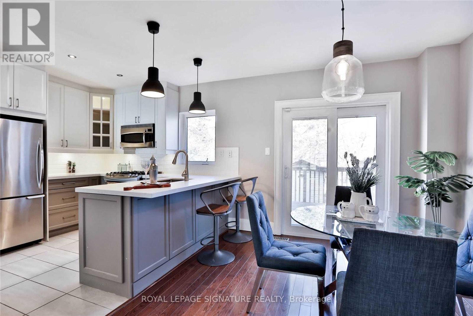710 - 2 Manderley Drive
Toronto, Ontario
Brand-new boutique condo in East Toronto's desirable Birch Cliff community. Bright 1-bedroom, 1-full bath suite with peaceful north exposure and clear city/CN Tower views, perfect for relaxing evenings. Bedroom features floor-to-ceiling windows and double glass-door closet. Modern kitchen with built-in appliances, glossy backslash, and ample cabinets. Ideal for students, professionals, or couples. TTC at doorstep and minutes to beaches, parks, shops, and local dining. Enjoy premium amenities including 24-hour concierge, gym, rooftop terrace with BBQs, party/meeting rooms, guest suite, pet wash, and children's play area. Modern, cozy, and convenient living in great area.1 Parking Space is Optional with extra $100 and Locker for $50. (id:61852)
Cityscape Real Estate Ltd.
25 Bedell Crescent
Whitby, Ontario
Welcome to 25 Bedell Crescent, Whitby: A Perfect Blend of Comfort, Style, and Space! Nestled on a quiet, family-friendly crescent, this beautiful brick-front home offers the perfect retreat for growing families or those looking for a versatile living space. From the moment you pull up to the oversized garage and the charming, snow-dusted landscape, you'll feel right at home. Interior Highlights: Bright & Airy Main Level: Step into a sun-drenched open-concept living and dining area featuring warm hardwood floors and a striking vaulted ceiling. The cozy gas fireplace is the perfect centerpiece for winter evenings. Modern Comfort: The spacious kitchen flows seamlessly into the dining area, making it ideal for hosting dinner parties or family holidays. Versatile Living Spaces: A secondary lower-level family room, complete with its own fireplace and large window,s offers the perfect spot for a home theatre, playroom, or a quiet den. Generous Bedrooms: Retreat to the expansive primary suite or one of the well-appointed guest bedrooms, all featuring large windows and ample closet space.The Great Outdoors: The private backyard is an entertainer's dream, featuring a large raised resin deck, fully interlocked, and a lower stone-walled patio area. Whether you're hosting summer BBQs under the gazebo or enjoying the privacy of the fenced-in yard, this outdoor space is built for memories. Key Features: Multiple Fireplaces for a cozy ambiance throughout.Large Windows that flood every room with natural light.Spacious Lower Level with a separate bathroom, perfect for an in-law suite or teen retreat.Prime Whitby Location: Close to top-rated schools, parks, shopping, and easy transit access. Don't miss your chance to own this Whitby gem! Schedule your private showing today. (id:61852)
Homelife/romano Realty Ltd.
1068 Lockie Drive
Oshawa, Ontario
Modern Living With Style, Space & Unbeatable Convenience! Welcome to this stunning 2023-built end unit townhouse offering 3 spacious bedrooms and 3 bathrooms, ideally located in the heart of Oshawa. Freshly painted throughout, this home features brand-new flooring and a new dishwasher, delivering a truly move-in-ready experience. The open-concept main floor showcases a beautiful contemporary kitchen complete with stainless steel appliances, a large center island, and a built-in pantry-perfect for everyday living and entertaining. The expansive living and dining areas are flooded with natural light from oversized windows, creating a bright and inviting atmosphere.Upstairs, the third level offers a sun-filled primary bedroom with a large closet, along with well-sized second and third bedrooms, ideal for families, guests, or a home office setup.Conveniently located near Highway 407, public transit, schools, parks, Ontario Tech University, and Durham College. Enjoy easy access to everyday amenities including Cineplex, Costco, Walmart, FreshCo, Home Depot, Superstore, and LCBO.A perfect blend of modern design, comfort, and location-this home is not to be missed! **Virtual Staging in bedrooms*** (id:61852)
Royal LePage Real Estate Services Ltd.
99 Creekwood Crescent
Whitby, Ontario
Step into this stunning 3-bedroom townhouse located in the highly sought-after Rolling Acres community! Freshly painted throughout with brand-new rigid core vinyl plank flooring on the main level, a beautifully refreshed kitchen with refinished cabinets, and so much more. Perfectly situated near top-rated schools, shopping, and public transit, this home offers both comfort and convenience. An ideal choice for young families or couples. Dont miss the opportunity to make it yours! (id:61852)
Modern Solution Realty Inc.
Main - 104 Benleigh Drive
Toronto, Ontario
Bright and well-maintained home featuring an open-concept living and dining area with high ceilings and a floor-to-ceiling brick gas fireplace. Large windows provide excellent natural light. Updated kitchen with ample cabinetry, side entrance, window over sink, and modern appliances, including dishwasher. Offered unfurnished; all appliances included. Upper level offers three well-sized bedrooms and a bathroom with a window and a mirrored vanity. Upgraded windows throughout. Carpet-free flooring, recently painted. The main floor has a separate and exclusive full set of laundry with a laundry sink, as well as a 2-piece washroom. Perennial gardens and a spacious backyard. Located in a quiet, walkable neighbourhood close to schools, shopping, library, hospital, and TTC. Easy access to Hwy 401, 404, and DVP. Tenant to pay 70% of utilities. Key deposit $200. Tenant is responsible for yard maintenance and snow removal. Professionally managed by Sawera Property Management. (id:61852)
Homelife/miracle Realty Ltd
Basement - 1793 Parkside Drive
Pickering, Ontario
Basement unit in a well-maintained home with two (2) parking spaces included. All utilities included (heat, hydro, water) along with unlimited high-speed Bell Fiber 5G Wi-Fi. Bright and clean living space with a functional layout, located in a quiet residential neighbourhood.Within 10 minutes' walking distance to banks, grocery stores, pharmacy, transit, and convenience stores. Public school and high school are also within walking distance.Ideal for a small family or working professionals seeking comfortable, convenient living with predictable monthly costs. (id:61852)
Coldwell Banker The Real Estate Centre
501 - 4978 Yonge Street
Toronto, Ontario
Location, Location, Location! Luxury Menkes Ultima Towers in the heart of North York. This 695 Sq Ft Unit Features Hardwood Floors, Upgraded Energy-Efficient Appliances, Upgraded Kitchen With Granite Counters, A Large Private Balcony, Parking And A Locker. Direct underground access to Sheppard & North York Centre Subway Stations. Easy Access To The 401. Close to shopping, entertainment and restaurants, all within walking distance. This unit comes with one parking and one locker. (id:61852)
Century 21 Heritage Group Ltd.
2808 - 38 Grenville Street
Toronto, Ontario
Murano South Tower High Floor Corner Unit 1 Bedroom + Den, 9 Ft Ceiling, Floor To Ceiling Window, Separate Den Can Be Guest Bedroom Or Home Office , Fabulous Facilities Include 24HrConcierge, Visitor Parking, Indoor Pool, Hot Tub Guest Suites, Walk To Subway Station, U Of T, Toronto Metropolitan University, Hospitals & Financial District. Perfect Downtown Locations. **EXTRAS: All Electrical Light Fixtures, Existing Window Coverings, Existing Appliances, Sliding Doors, Unit Has 1 Parking Spot Underground & Locker.** (id:61852)
Royal LePage Security Real Estate
3104 - 1 Market Street
Toronto, Ontario
Welcome to 1 Market Street at Market Wharf, perfectly positioned in the heart of the iconic St. Lawrence Market neighbourhood. This beautifully upgraded high-floor 1-bedroom suite offers approximately 697 sq ft of interior living space, plus a generous 147 sq ft east-facing balcony with stunning lake views. Featuring soaring 10-foot ceilings, a modern well-appointed kitchen including Wolf, Subzero & Miele appliances, a luxury 5 pc marble covered bathroom and floor-to-ceiling windows that flood the space with natural light. The oversized balcony includes a gas BBQ hookup, water, and electrical connections, ideal for entertaining. Steps to the Market, shops, restaurants, transit, the Distillery District, Financial District, and easy access to the Gardiner. Building amenities include a concierge, gym, party room, rooftop terrace with BBQ area, and guest suite. This is a true gem in the heart of the city, a must see. (id:61852)
RE/MAX Hallmark Realty Ltd.
3009 - 75 Queens Wharf Road
Toronto, Ontario
Experience urban living at its finest in this spacious, sun-filled bachelor suite at Quartz. Offering approximately 443 sq.ft. of smart, efficient layout, this suite features a sleek modern kitchen with full-sized stainless steel appliances, and stylish laminate flooring throughout for a clean, contemporary feel.Step onto your large private balcony and take in the unobstructed, breathtaking views of both the city skyline and the shimmering lake-a perfect spot for morning coffee or evening relaxation.Residents enjoy access to exceptional, resort-inspired amenities, including a 24-hour concierge, indoor swimming pool, state-of-the-art fitness center, party room, BBQ terrace, and more.Professionally managed for your convenience, this suite ensures a smooth, seamless move-in experience and a lifestyle of comfort and ease. (id:61852)
Prompton Real Estate Services Corp.
337 - 60 Princess Street
Toronto, Ontario
Discover the perfect blend of lifestyle and location at Time & Space Condos, a premier development located in the heart of downtown Toronto. This spacious 1 Bed unitoffers 555 sqft of spacious living space and a stunning 112 sqft west-facing balcony. The unit boasts a functional layout, east exposure, and a spacious balcony perfect for taking in the sights and sounds of the city. Enjoy a contemporary kitchen with high-end appliances, a bright living area, and private bedrooms for ultimate comfort. Located steps from the waterfront, St. Lawrence Market, transit, and top dining and shopping destinations, this is downtown living at its finest! Enjoy an excess of amenities, including an infinity-edge pool, rooftop cabanas, outdoor BBQ area, games room, gym, yoga studio, party room, and more! Don't miss out on this fantastic opportunity to own a piece of Toronto's vibrant downtown core. (id:61852)
Nu Stream Realty (Toronto) Inc.
1943 Dufferin Street
Toronto, Ontario
Renovated in 2023, Master Bedroom With Ensuite Washroom, 2 Washrooms on 2nd Floor, Main Floor With 2 pcs Washroom, 1357 Square Feet Above Ground As Per MPAC. Separate Living Room And Dining Room, Eat-In Kitchen W/ Stainless Steel Appliances & Walk-Out To Backyard Porch. Private Backyard, Separate Entrance to Basement, Finished Basement with 3 pcs Washroom. Walk To Public Transit, Schools, Etc. Lovely Family Home In The City, Extremely Low Price! Rare Opportunity! Front Yard Parking City Licenced (2026 annual renewal fee $331.13 +HST). (id:61852)
Real One Realty Inc.
2009 - 68 Shuter Street
Toronto, Ontario
Fully furnished unit featuring all brand-new furniture, including a double-size bed, two-seat sofa, computer desk, chairs, bar stools, and comprehensive household essentials such as dishes, cutlery, cookware, shoe storage, towels, and floor mats.Outstanding condo located in the heart of downtown Toronto, just minutes to TTC, Eaton Centre, the Financial District, St. Lawrence Market, grocery stores, restaurants, and more.This modern suite offers an open-concept design with a functional layout and sleek finishes, ideal for both entertaining and everyday living.Exceptional amenities include a terrace with a gas fireplace, shared BBQ area, unique residents' lounge, games area, and 24/7 concierge service. (id:61852)
Homelife Frontier Realty Inc.
508 - 77 Shuter Street
Toronto, Ontario
Bright and functional 1+Den (can be used as bedroom) condo offering 577 sq ft of interior space plus a 149 sq ft open balcony!!! One locker included!!! Enjoy low maintenance fees making this an excellent starter home or investment opportunity!!! Features a smart open-concept living and dining layout, sleek built-in appliances, modern kitchen with island, ensuite laundry, and roller blinds throughout. Unbeatable downtown location within walking distance to Toronto Metropolitan University (Ryerson), Eaton Centre, and transit. Nofrills conveniently located at the base of the building.Outstanding amenities include a common workspace, gym, party room, and rooftop pool. The building also offers underground EV charging and visitor parking. (id:61852)
Smart Sold Realty
701 - 155 Merchant's Wharf Avenue
Toronto, Ontario
Aqualuna is Tridel's signature waterfront residence, offering a refined lifestyle shaped by the beauty and calm of Lake Ontario. This stunning 2-bedroom plus den, 3-bathroom home features 1,367 sq. ft. of thoughtfully designed living space, enhanced by rare 11-foot ceilings that flood the interior with natural light and create a true sense of openness and elegance. Floor-to-ceiling windows frame the surroundings beautifully, allowing the ever-changing lake views and natural light to become part of everyday living.A private 100 sq. ft. balcony showcases tranquil lake views and is accessible from both bedrooms and the hallway, allowing for a seamless connection between sophisticated interiors and serene outdoor living-ideal for quiet mornings, entertaining guests, or unwinding at sunset while overlooking the water.The residence is finished with exceptional attention to detail, including smart home technology, a fully integrated Miele kitchen, and over $30,000 in premium upgrades selected for both style and functionality. High-quality finishes, thoughtful storage, and a well-proportioned den provide flexibility for a home office or guest space. An EV-ready parking space adds modern convenience while supporting an eco-conscious lifestyle. Perfectly positioned along Toronto's waterfront, this home is steps from Sugar Beach, the waterfront boardwalk, and the Distillery District, with easy access to the CN Tower, Scotiabank Arena, Rogers Centre, and major highways. Daily essentials such as Loblaws and the LCBO are just moments away, making city living effortless and enjoyable. Aqualuna's resort-style amenities elevate everyday living, featuring an outdoor pool overlooking the lake, fitness and yoga studios, sauna, media and billiards lounges, and elegant spaces designed for relaxation and entertaining. This residence offers an exceptional opportunity as a long-term home or a distinguished investment. At Aqualuna, luxury is effortless, every day feels like a vacation style. (id:61852)
Harvey Kalles Real Estate Ltd.
507 - 38 Joe Shuster Way
Toronto, Ontario
Welcome to Suite 507- Bright Corner Unit Facing South West- Largest Unit In The Building. Large Master Bedroom With Spacious W/In Closet & 4Pc Washroom. 2nd Bedroom Has W/O To Balcony & Overlooks the Park. King Street Car At Your Door Step Which Leads To Liberty Village And Tons Of Gourmet Restaurants. 10 Minute Walk To CNE & Lakeshore. Photos Are Virtually Staged. (id:61852)
Royal LePage Signature Realty
40 Hoyle Avenue
Toronto, Ontario
Welcome to 40 Hoyle Avenue - a striking, modern detached home nestled in the heart of coveted Mount Pleasant East. Designed with discerning taste and built for elevated living, this exceptional 4+1 bedroom, 5-bathroom residence seamlessly blends architectural sophistication with everyday functionality.Step inside to discover soaring ceilings and a grand sense of space. The chef-inspired kitchen is a true showstopper, featuring built-in appliances, an expansive island, and sleek contemporary finishes - ideal for entertaining or family life. The open-concept layout flows effortlessly into the bright living areas, where automated blinds, clean lines, and premium finishes define every corner.Retreat to the luxurious primary suite complete with a custom Italian-made Poliform closet - a masterclass in elegance and organization. Downstairs, the high-ceilinged lower level offers walk-out access, a guest or office bedroom, and a made-to-order Italian Resource Furniture Murphy bed that transforms into a stylish desk and shelving system - a rare fusion of design and versatility.Step outside into your private backyard oasis. A gorgeous swimming pool (13.9 by 26), hot tub, and outdoor shower create a resort-style escape, while the automated pergola with louvered roof and thermal heating ensures year-round enjoyment. The irrigation system keeps the lush landscaping pristine with minimal effort.Additional features include: central vacuum, smart automation, and thoughtful design touches throughout.This is not just a home - it's a lifestyle. For those seeking timeless design, modern convenience, and luxury living in one of Toronto's most desirable neighbourhoods, 40 Hoyle Avenue delivers. (id:61852)
Sage Real Estate Limited
Gph 13 - 115 Denison Avenue
Toronto, Ontario
Welcome to this brand new, never-lived-in Grand Penthouse corner suite offering an exceptional blend of space, light, and luxury. With soaring ceilings, over 925 sq ft of interior living space, and an incredible wraparound terrace spanning more than 400 sq ft, this home is designed for both everyday comfort and impressive entertaining. The bright, open-concept layout is filled with natural light from floor-to-ceiling windows and features a beautifully upgraded kitchen with a striking matte blue finish, full-size appliances, centre island, and ample storage. Two generously sized bedrooms each offer their own private ensuite bathrooms, complemented by an additional powder room-perfect for guests. Excellent closet space throughout adds to the home's functionality. This brand new Tridel building features resort-style amenities where residents enjoy access to a multi-level fitness centre, rooftop pool and terrace, co-working spaces, a kids' room, and much more. (id:61852)
Bosley Real Estate Ltd.
206 - 211 St Patrick Street
Toronto, Ontario
Welcome to One Park Lane, a prime central location and fully renovated 1,220 square-foot condo with parking. This top-tier location offers excellent value that is rarely available. The spacious and open-concept main room is perfect for lounging and entertaining. High-quality hardwood floors run throughout, complemented by custom tile work that enhances the style and flow of the unit. The contemporary kitchen design features a stunning stone waterfall island, providing ample space for gourmet cooking or casual gatherings. It also includes ensuite storage with laundry facilities and a deep freezer. Enjoy relaxation in the oversized primary bedroom, complete with a luxurious 5-piece ensuite. Situated in a prime downtown location at University and Dundas, you're just a stone's throw from Mount Sinai, SickKids, the Art Gallery of Ontario, Chinatown, the Financial District, and every TTC option. You won't find a better combination of convenience and value, especially with all utilities, internet, and cable included in your condo fee. The lobby and hallways have recently undergone a complete remodel, adding to the appeal of this outstanding property. This exceptional condo at One Park Lane offers a wealth of amenities designed to enhance your lifestyle. Enjoy the convenience of a 24/7 concierge service, ensuring assistance is always at hand. Take a dip in the indoor pool, unwind in the sauna, or break a sweat in the fitness studio. For social gatherings, the party room and meeting room provide perfect spaces to host friends and family. Stay active with the squash court and billiards room, or relax on the stunning rooftop terraces with expansive views. Parking Available for $200/Month. (id:61852)
RE/MAX Hallmark Realty Ltd.
1517 - 23 Lorraine Drive
Toronto, Ontario
Luxurious Symphony Square. Bright East Exposure, Functional And Spacious Open Concept Layout, Two Split Bedrooms With A Large Den, Two Full Baths, Laminate Flooring Thru'out. Close To Yonge/Finch Subway, Bus Terminal, Restaurants & Shopping Centres. Amenities: Guest Suit, Party, Billiard & Exercise Rooms, Sauna, Whirlpool And Indoor Swimming Pool W/24Hrs Concierge. (id:61852)
First Class Realty Inc.
428 - 1720 Bayview Avenue
Toronto, Ontario
Brand-New, Never Lived-In 1 bed/den Unit with Balcony at Leaside Commons (Bayview & Eglinton). 9' Ceilings, 581sf + 144sf Balcony, East Exposure, Designer Scavolini Kitchen. Building Amenities Include: Gym, Outdoor Garden Lounge with BBQ, Party Room, Co-Work Lounge, Kids Play Area, Outdoor Pet Area, Pet Washing Station, 24/7 Security/Concierge, Parcel Management System. Desirable School District with Some of the Highest Rated Public & Private Schools in Ontario. Mins Walk North to the Imminent Eglinton LRT Bayview Station, Tim's, Metro, Rexall, & Beer Store. Mins Walk South to the Super Charming & Desirable Leaside Shopping Area, Full of Restaurants, Cafes, Bakeries, Food & Retail Stores & So Many Other Conveniences. 5 Mins to Howard Talbot Park, 20 Min Walk to Sunnybrook Hospital. (id:61852)
Forest Hill Real Estate Inc.
18 Wyndcliff Crescent
Toronto, Ontario
An exceptional >>executive<< residence, completely transformed through meticulous, high-end renovations and significant investment throughout. Set on a rare oversized double lot of over 775 sq. m. (approx. 8,340 sq. ft.) in the heart of Victoria Village, this property delivers scale, privacy, and resort-style living rarely found in the area. Originally a three-bedroom home, it has been reimagined into a generous one-bedroom executive layout with expansive open-concept living and can easily be converted back to suit family needs. The home blends modern design with elegant cornice moulding on both main and second floors, creating a refined and sophisticated atmosphere.The private backyard is a true entertainer's retreat, featuring extensive professional landscaping, a heated saltwater in-ground pool, hot tub, two garden sheds, extensive lighting, multiple patio areas, and a built-in Napoleon BBQ-all with no rear neighbours for exceptional privacy. Premium upgrades include hardwood floors throughout, upgraded wood staircases with wrought-iron pickets, Renewal by Andersen windows, newer roof, furnace, on-demand hot water system, and an upgraded 200-amp electrical panel.The sun-filled main floor offers seamless open-concept living, dining, and kitchen spaces, plus a bright sunroom with two skylights, a gas fireplace, and a walkout to the backyard. The open-concept basement features large windows, a full bathroom, and flexible space ideal for a recreation room, office, or guest suite. The luxurious primary retreat boasts a walk-in closet, additional double closet, and a spa-inspired ensuite with glass shower, porcelain floors, and soaker tub. A fully insulated oversized double garage and large driveway provide ample parking. Rear yard access to Carnforth Road adds valuable flexibility and future development potential. (id:61852)
Real Estate Homeward
26 - 780 Sheppard Avenue E
Toronto, Ontario
Welcome To Park Towns, Well Maintained Urban Townhome In One Of Toronto's Most Desired Neighbourhoods. Efficient Layout With 2 Bedrooms And 2 Washrooms. Laminate Flooring Throughout. Modern Kitchen With SS Appliances And Backsplash. Steps To Bessarion Subway Station And Walking Distance To Other Transits. Minutes To Highway 404, 401 & DVP, Bayview Village, Ikea, Shops At Don Mills, Cf Fairview, Dining & Restaurants And North York General Hospital. Close To All Daily Essentials. (id:61852)
Yourcondos Realty Inc.
372 Roehampton Avenue
Toronto, Ontario
Rarely Found Updated Modern Interior Living Spaces In A Family-Oriented Neighbourhood. 3+1 Bedroom. 25 Ft Wide Lot! Legal Front Pad Parking. Separate Entrance To Basement. Large South-Facing Window. Large Deck W/O From Dining Room. Excellent Schools. Electronic Main Door Lock. Reno'd Basement With A Kitchenette/4th Bedroom/Potential Nanny Suite, Large Garden Shed, Very Close To T.T.C. Subway/Bus, Shops/Restaurants/Schools. Brand New Furnace. Recent Enhanced Attic Ventilation. Shorter Term Also Negotiable. (id:61852)
Royal LePage Signature Realty
