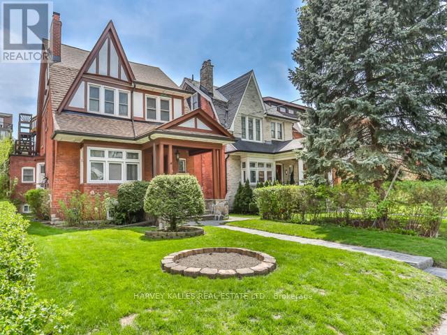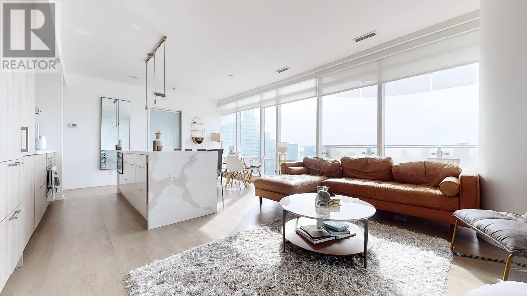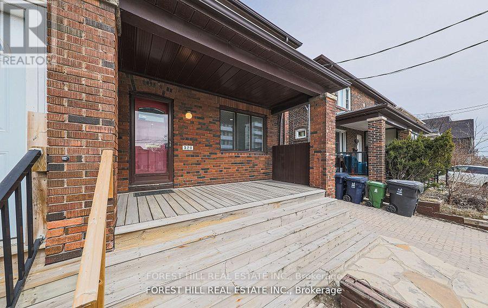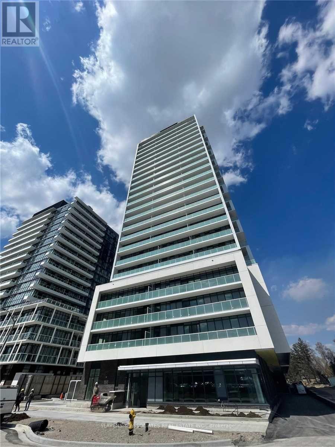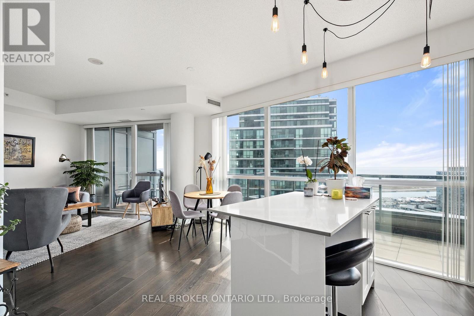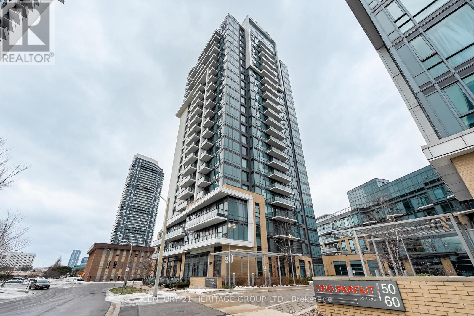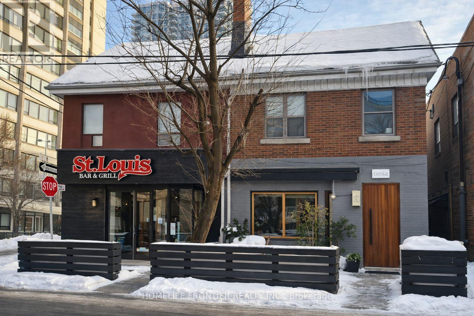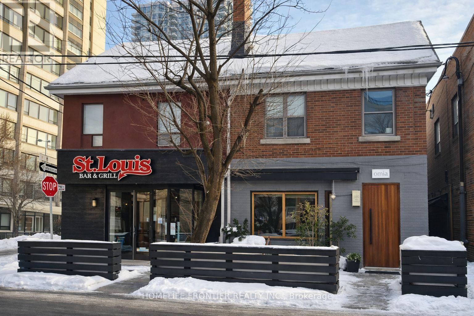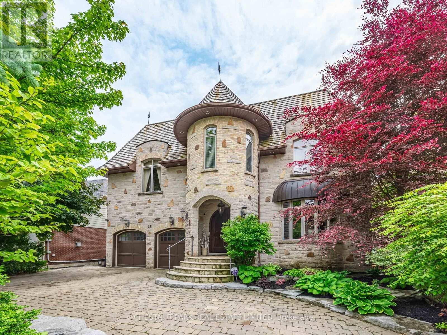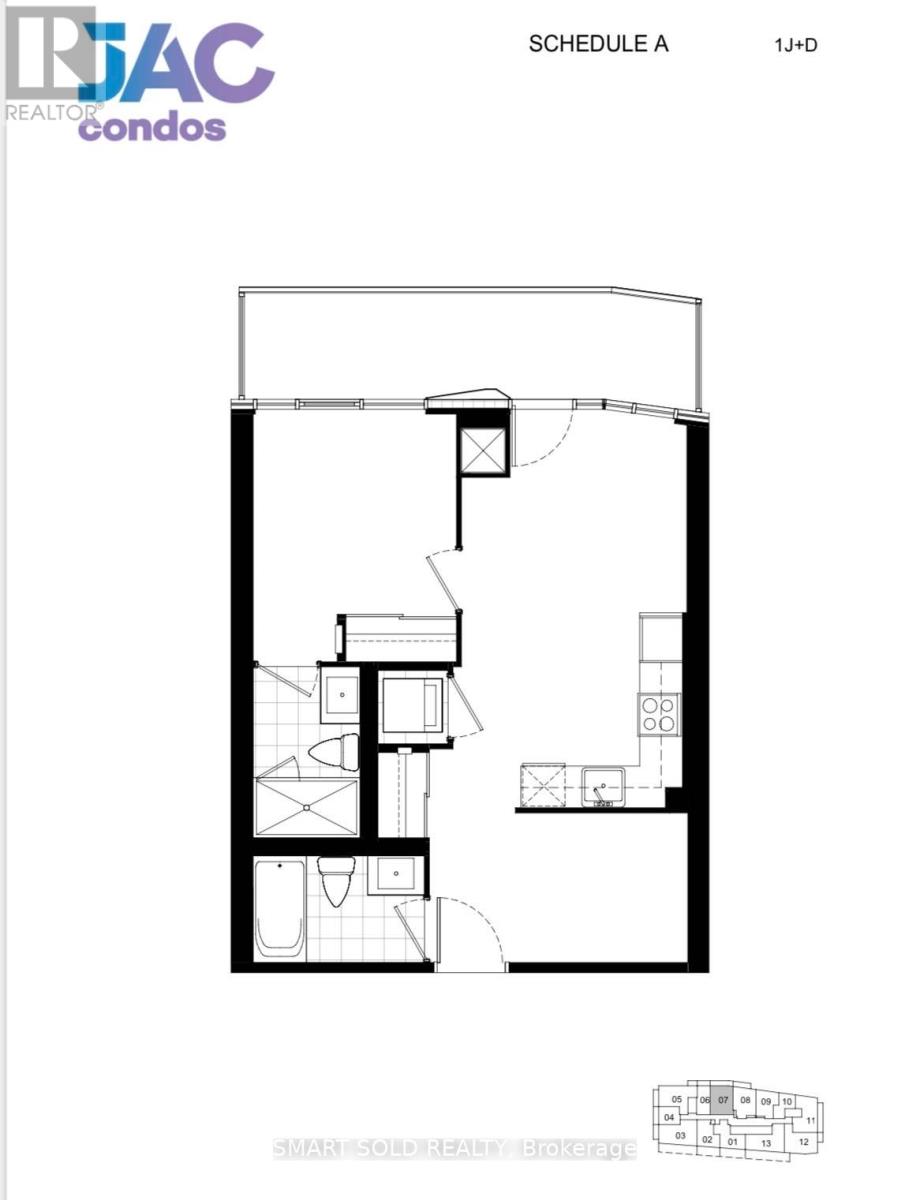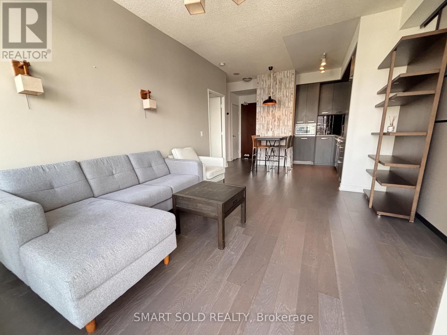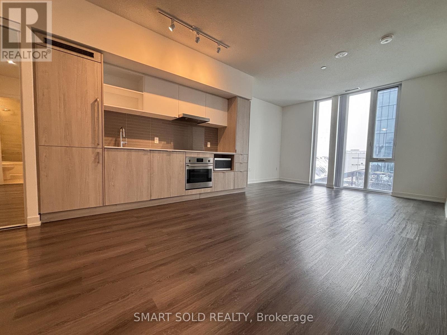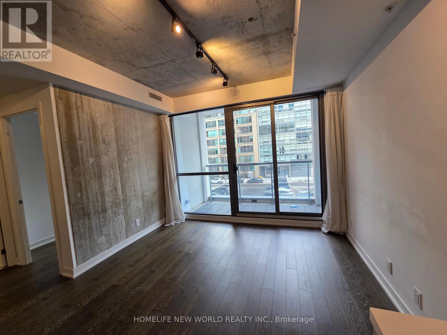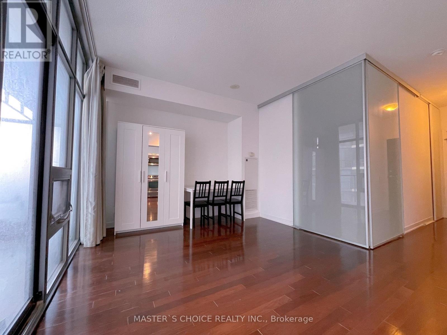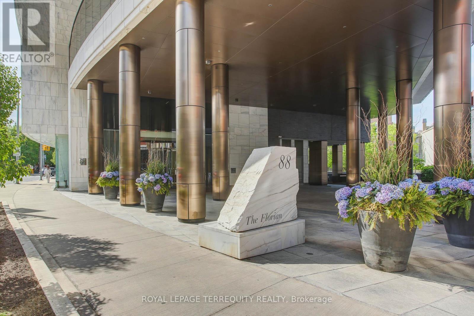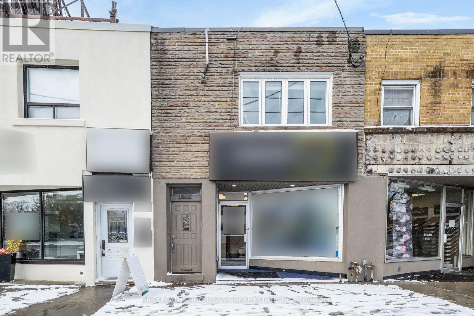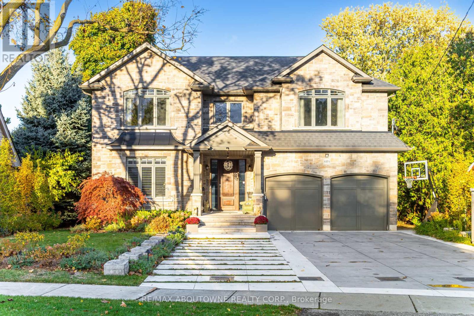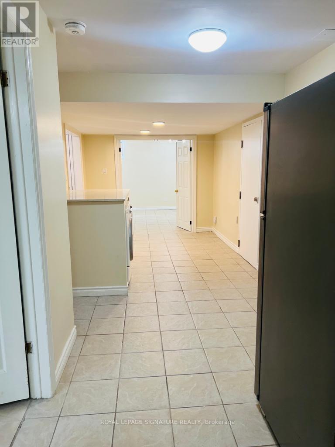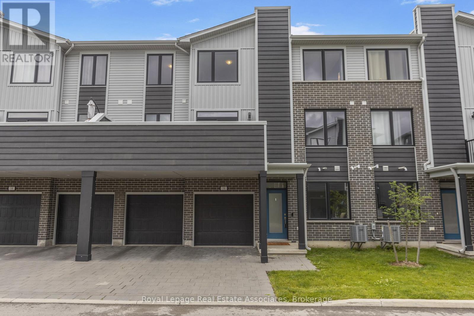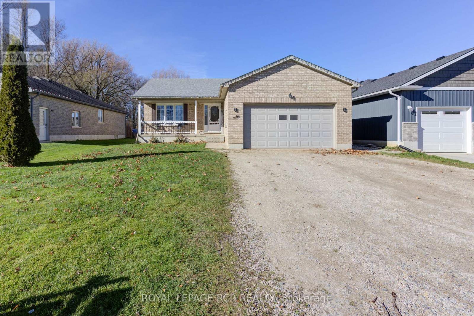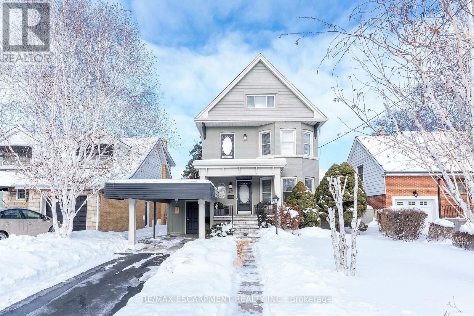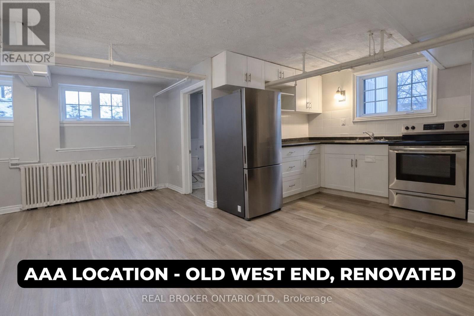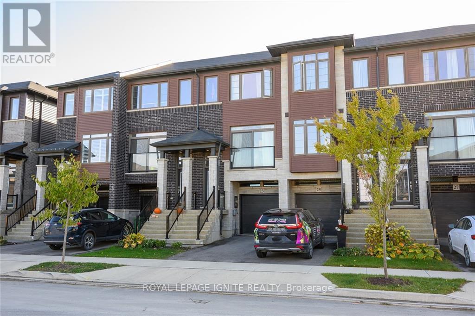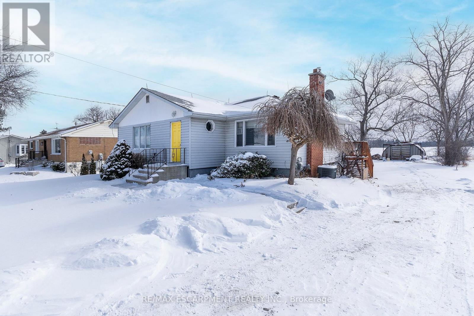3rd Flr - 3 Glencairn Avenue
Toronto, Ontario
All Inclusive Lytton Park Pied -a- Terre with everything at your fingertips ( Approx. 555 sq ft + Balcony) .South City Views with Treetop Privacy from your own Private 154 Sq Ft Balcony. Gorgeous 3rd Floor Walkup- English Flat that has been totally Renovated & Freshly Painted. Leaded Windows with Modern interior finishes. Spacious Kitchen that includes Stainless Steel Appliances and Stone counters with well appointed 4 Piece bath. Perfectly situated within coveted Lytton Park offering easy walk to Yonge St, TTC, Shops, Parks and Restaurants. RENT INCLUDES ALL UTILITIES + 1 CAR PARKING + SHAREDYARD. Beautifully cared for property and meticulously managed in All Seasons. Minimum 1 Year Contract (id:61852)
Harvey Kalles Real Estate Ltd.
4406 - 1 Bloor Street E
Toronto, Ontario
Discover upscale living at its finest in Yorkville at 1 Bloor St East. This spacious corner unit offers breathtaking lake and city views, along with parking. Natural light floods the space, which features two large balconies and a gourmet kitchen. Additional highlights include wide-plank hardwood floors and a large den that could serve as an extra bedroom. Enjoy premium amenities like indoor and outdoor pools, a gym, and sauna. Don't miss this incredible value in one of Toronto's most sought-after areas. Live in one of Toronto's prime locations with the added convenience of direct subway access. (id:61852)
Royal LePage Signature Realty
520 Eglinton Avenue E
Toronto, Ontario
Bright & Spacious single tenant Professional Office Space Fronting On Eglinton With Parking. Former 3 bedroom house converted to office. New Flooring throughout. Fresh Paint. Main Floor Reception Area. 3 Office/Board Rooms. Open Concept Work Space On 2nd Floor With Vaulted Ceiling Could Be 4th Office. Open Staircase With Skylight. Kitchenette On Main Floor. High Clean Basement Included For Production Or Storage. Bathrooms On 2nd Floor & Bsmt. Bsmt bath has ashower. Wide Eglinton Facing Front Porch & Newly Improved rear Deck For Break Time. Not Zoned For Medical/educational Use. Entry steps just rebuilt. Daytime Parking on Eglinton ave. Eglinton Crosstown coming soon! (id:61852)
Forest Hill Real Estate Inc.
2107 - 188 Fairview Mall Drive
Toronto, Ontario
Location Location Location! This newly built, 2 bedroom 1 bathroom Verde condo is has it all! Unobstructed north east view laminate flooring throughout, modern, open concept Kitchen, corner unit with 2 balconies! This condo features amazing amenities, steps to Don Mills Station, Fairview Mall, restaurants, banks, library, parks and schools. Mins To Hwy 404 & 401. Walk to future T&T Supermarket. This is one of the best unit for this building! 1 Parking included. (id:61852)
Slavens & Associates Real Estate Inc.
2909 - 20 Bruyeres Mews
Toronto, Ontario
City days meet sunset nights. Welcome to one of the largest 1+1 layouts at The Yards, offering nearly 700 sq ft of living that balances city energy with waterfront vibes. Floor-to-ceiling windows frame sweeping south-west views, where plants thrive in the long light, and sunset evenings just hit differently. The full-size balcony, accessible from the living room and the primary bedroom, is large enough to eat, read, or take work calls comfortably. It's a true extension of your living space with the lake in view. The split floor plan creates a natural sense of privacy, as the bedroom is set apart from the open-concept living, dining, and kitchen area. The enclosed den with glass doors easily flexes to your needs, whether that's a home office, nursery, or small bedroom. The well-managed building has an impressive list of amenities including concierge service, gym, steam room, rooftop deck, party and media rooms, guest suites, and visitor parking. One underground parking space and locker are included. Located at Bathurst & Lake Shore, you're steps to TTC, daily conveniences, and minutes from Fort York, Coronation Park, and waterfront running and cycling trails. (id:61852)
Real Broker Ontario Ltd.
1112 - 50 Ann O'reilly Road
Toronto, Ontario
Welcome To Tridel's Luxury Trio At Atria, A Master-Planned Community In The Heart Of North York. This Immaculate, Move-In-Ready 1+Den Suite (596 sq ft interior + 41 sq ft balcony) Offers A Bright And Modern Living Experience With A Highly Functional Layout, 9-Ft Ceilings, And Wide Plank Laminate Flooring Throughout. Floor-To-Ceiling Windows Flood The Space With Natural Light, Creating An Airy And Inviting Atmosphere. Great Opportunity For First-Time Home Buyers And Investors.The Spacious Enclosed Den Offers Exceptional Flexibility And Can Comfortably Function As A Second Bedroom, Nursery, Or Stylish Home Office. The Open-Concept Living And Dining Area Seamlessly Connects To A Private Balcony With Unobstructed North Views - Perfect For Relaxing Or Entertaining.The Sleek Contemporary Kitchen Is Nicely Finished With Lots Of Storage And Counter-Space And Like New Appliances. Lovingly Maintained By The Owner, This Home Is Truly Turnkey With No Work Required.Residents Can Enjoy Resort-Style Amenities Including 24-Hour Concierge, Fully Equipped Fitness And Yoga Studios, Indoor Pool, Steam Room, Theatre, Party Room, Rooftop Terrace, Library, Boardroom, And Bicycle Storage.Ideally Located Just Minutes To Don Mills Subway, TTC, Fairview Mall, Bayview Village, Dining, Shopping, And Everyday Conveniences, With Seamless Access To Highways 404, 401, And DVP. Includes 1 Parking Space. (id:61852)
Century 21 Heritage Group Ltd.
S2 - 2f - 1 Baldwin Street
Toronto, Ontario
One bedroom for rent, partially furnished, located on the 2nd floor at 1 Baldwin St in the heart of downtown Toronto (Kensington-Chinatown neighborhood). Private room with laminate flooring. Shared kitchen and 3-piece washroom. Perfect location just minutes to OCAD University, University of Toronto, Art Gallery of Ontario, hospitals, and parks. Steps to public transit, restaurants, shopping, and all downtown amenities. Male-only dormitory-style residence, single occupancy only. No pets. No smoking. Rent includes utilities and shared WiFi. (id:61852)
Homelife Frontier Realty Inc.
S1 - 2f - 1 Baldwin Street
Toronto, Ontario
One bedroom for rent, partially furnished, located on the 2nd floor at 1 Baldwin St in the heart of downtown Toronto (Kensington-Chinatown neighborhood). Private room with laminate flooring. Shared kitchen and 3-piece washroom. Perfect location just minutes to OCAD University, University of Toronto, Art Gallery of Ontario, hospitals, and parks. Steps to public transit, restaurants, shopping, and all downtown amenities. Male-only dormitory-style residence, single occupancy only. No pets. No smoking. Rent includes utilities and shared WiFi. (id:61852)
Homelife Frontier Realty Inc.
45 Citation Drive
Toronto, Ontario
Elevate your lifestyle in this exquisite custom-built residence. Nestled in prestigious Bayview Village, set on a prime south ravine lot. Luxuriously appointed with elegant architectural details, masterful craftsmanship, generously proportioned rooms, soaring ceilings, and natural light streaming in through expansive windows, skylights, and French doors. Enjoy wide plank oak hardwood, travertine, marble, and slate floors. French doors walk out from three levels to the breathtaking private garden and tranquil spa-like setting featuring a saltwater pool, patios, perennial garden, gazebo, and pergola for private entertaining. This majestic home boasts over 6,900 sq ft of total living space with four bedrooms, each with an ensuite, on the second floor and a completely finished lower level boasting multiple walk-outs, a spacious recreation room with a three-sided gas fireplace, gym, fifth bedroom, and a pool change room with ample storage. Gracious open concept living and dining rooms feature coffered ceilings, elegant windows, and a beautiful stone mantled gas fireplace affording the perfect ambience for formal entertaining. A designer chef's kitchen features best-in-class appliances, a center island, a breakfast area, floor-to-ceiling windows, and a walk-out to a deck overlooking the garden. It opens to a spacious, sun-filled family room featuring a gas fireplace, custom built-ins and floor-to-ceiling windows overlooking the wisteria-covered pergola and sparkling pool. The expansive primary suite overlooks the serene garden and features a gas fireplace, a gorgeous custom his and hers walk-in dressing room, and a sumptuous five-piece marble ensuite with floor-to-ceiling windows and French doors opening to a spacious terrace overlooking the stunning garden and ravine beyond. Enjoy this sought-after upscale neighbourhood minutes to top-rated schools, parks, shopping, transit, and access to major Toronto (id:61852)
Chestnut Park Real Estate Limited
1707 - 308 Jarvis Street
Toronto, Ontario
Beautiful & Functional 1 + Den (Can be used as 2nd bedroom) Unit with 2 Washrooms!! Located in a prime Downtown Location. Walking distance to College Subway Station & Toronto Metropolitan (Ryerson) University. Convenient access to the Financial District, Hospital Row, and the East Bayfront Development. Perfect for students or young professionals looking to be close to all amenities including TTC, restaurants, shops and parks (Allan Gardens is right opposite of the building) (id:61852)
Smart Sold Realty
S1306 - 120 Bayview Avenue
Toronto, Ontario
Large Locker & Building Internet is included!! LEED winning Building!! 636 sqft Interior + 150 sqft Balcony!! One bdrm + den with Window (sliding door provides 2nd bdrm)!! Lots of natural light, with 9-foot ceilings. Large, open-plan Kitchen/Living/Dining Area. Full length balcony with panoramic downtown views & some of the best sunsets in the city. Located steps from Corktown Common, the Distillery District, George Brown College, and the YMCA, with parks, trails, and transit right at your doorstep. First-class building amenities; Rooftop Infinity Pool with exceptional views of the lake & CN Tower. Rooftop BBQ area, yoga studio, & well laid out gym. *. Built-In Liebherr fridge/freezer, Porter & Charles Oven & Dishwasher, B/I microwave, stacked washer/dryer. (id:61852)
Smart Sold Realty
908 - 138 Downes Street
Toronto, Ontario
One Locker & Building Internet is included!! South-facing 686 sq ft 1 Bedroom + Den (separate room) featuring a highly efficient layout with no wasted space!! Luxury Sugar Wharf Condo by Menkes. Chic and modern, sun-filled Spacious bedroom with extra-large closets. Open-concept kitchen with high-end built-in appliances and quartz countertops.Unbeatable location across from Farm Boy, LCBO, shops, and restaurants. Steps to Sugar Beach, Loblaws, St. Lawrence Market, George Brown College, and more. Walk Score 95/100. Approximately 15-minute walk to Union Station, with GO Transit and bus stops nearby. (id:61852)
Smart Sold Realty
303 - 39 Brant Street
Toronto, Ontario
Spacious 1 bedroom + Den, Parking Included. 591 sq.ft. Living space (builder), Exposed Concrete Feature Walls, Engineered Hardwood Floor, Open European Style Kitchen. Open Balcony, gas out-let for BBQ. (id:61852)
Homelife New World Realty Inc.
2212 - 33 Charles Street E
Toronto, Ontario
Partially Furnished 1-bedroom unit in Luxurious Casa Condominium Located In The Heart Of The City! Right By Yonge/Bloor! Walk To Yorkville, Restaurants & All Amenities, Steps To Subway Station. (id:61852)
Master's Choice Realty Inc.
1804 - 88 Davenport Road
Toronto, Ontario
Spectacular sunsets and panoramic views await you at this stunning 2197 square foot corner suite at The Florian in Yorkville. Refined layout, elegant and renowned style, the perfect balance of modern clean lines and classic enduring quality. 2 Bedrooms each with its own ensuite bath, plus a study/den/library + powder room. Chic sleek great sized kitchen w/ extended peninsula counter so you can chef and entertain seamlessly. Two large balconies w/ access from all rooms. Light comes from everywhere in this suite. 10ft ceiling height and well placed walls for all of your Art. The finest of finishes and details were chosen for 1804. 98% walkscore means you are minutes from parks, subway and some of the finest shops and dining in Toronto. The Florian where luxe meets modern in gracious balance. Steps to Bay/Bloor. Summerhill & Rosedale. A centre point, from which you can peruse shops, meet friends for gelato, catch subways or taxi or walk to the Ballet or Symphony. The amenities at 88 Davenport are meticulously designed, purpose and luxury in every touch. Excellence and exclusivity w/ only 4 suites on this floor. Living at The Florian is all about bespoke comfort. 24Hr concierge , valet parking, and a sun drenched indoor swimming pool. Work out in the well appointed fitness center, then enjoy the saunas and spotless spa like change rooms and showers. Plan events, dinners, parties, meetings in the huge welcoming party room, w/ its own dining area and separate lounge, and catering kitchen. The Florian also offers guest suites. Not to miss the extraordinary 4th floor outdoor garden rooftop lounge and bbq area, fully landscaped and furnished to dine, relax, entertain and to enhance your living experience at 88 Davenport. Book tea at the Windsor Arms and dinner at the Four Seasons, or order in and enjoy your 2 stunning terrace-like balconies. One parking and 1 locker are included w/ this suite. This is the epitome of a "Boutique" refined city residence. (id:61852)
Royal LePage Terrequity Realty
A - 1898 Avenue Road
Toronto, Ontario
Large 2 Bedroom apartment available in one of Toronto's best neighbourhoods at Avenue Rd. close to Lawrence Ave. It's a great space with a large living/dining area, large kitchen with a lot of counter space and cabinets for storage, B/I dishwasher, stainless steel appliances, large windows, 4 pc bathroom and exclusive use of the backyard. Huge bonus; every room has its own high efficiency heat pump/air conditioning unit that can be controlled separately. The primary bedroom has built-in shelving and the apartment has ensuite laundry. Public transit right outside. Close to great restaurants, shops major grocery chains, Highway 401 and Allen Expressway. (id:61852)
Bridlepath Progressive Real Estate Inc.
1271 Mineola Gardens
Mississauga, Ontario
An extraordinary opportunity to own a truly exceptional estate property set on a rare 60 x 388-foot lot, backing onto a forested ravine and the tranquil Cooksville Creek. This remarkable setting offers unparalleled privacy, a natural backdrop seldom found in such a prestigious neighbourhood. The backyard is a private resort-style oasis, featuring inground Solda pool (2018) no liner, concrete, hot tub, gazebo, poolside outbuilding, and a serene fishpond with fountain-an ideal space for both relaxation and sophisticated outdoor entertaining. The residence showcases luxurious finishes & superior craftsmanship throughout, including solid oak flooring and refined appointments in quartz, granite, and marble. Custom cabinetry is thoughtfully integrated, complemented by a designer walk-in dressing room adjoining the primary bedroom, creating a truly elevated retreat. The home offers exceptional functionality with a main-floor office/den, a spacious second-floor laundry room, a tandem garage equipped with a car lift, accommodating up to four vehicles, complete with built-in cabinetry-a rare and highly desirable feature. The fully finished lower level is designed for entertaining and lifestyle enjoyment, featuring a walkout to the backyard, an impressive bar area, greenhouse room, exercise room, and a generous recreation space with a fireplace, ideal for hosting or unwinding in comfort. Both the front and rear exteriors are professionally landscaped, with an investment exceeding $300,000, creating exceptional curb appeal and a beautifully curated outdoor environment. The widened driveway accommodates up to six vehicles, enhanced by five bollards at the entrance for added security and peace of mind. Lower windows have Security Film. Perfectly situated in one of Mineola's most prestigious and highly sought-after enclaves, this property offers a rare combination of luxury, privacy, natural surroundings, and refined living-an outstanding residence for the most discerning buyer. (id:61852)
RE/MAX Aboutowne Realty Corp.
Bsmt - 276 Vansickle Road
St. Catharines, Ontario
Beautiful and well-maintained 2-bedroom legal basement apartment located in a quiet and highlysought-after neighbourhood. This bright and comfortable unit offers convenient access toschools, grocery stores, shopping centres, and sports and entertainment facilities, with St.Catharines GO Station just 5 minutes away, making commuting easy. Situated in a peaceful,family-friendly community with excellent nearby amenities and reputable schools, this rentalincludes all utilities as well as two tandem parking spaces, offering great value andconvenience for tenants. (id:61852)
Royal LePage Signature Realty
16 - 177 Edgevalley Road
London East, Ontario
Welcome to this gorgeous 3 bedroom, 2.5 bath executive townhouse in Northeast London's highlysought after PURE development! With a 2 car garage, 4 car parking(!) Step into a bright andwelcoming foyer with a bonus den, upgraded vinyl floors & garage access. Upstairs you'll findopen concept living at its finest. 9ft main level boast an elegant kitchen with a huge centreisland, stunning upgraded backsplash, built-in s/s appliances & tile floors. Living/diningarea features beautiful laminate, pot lights throughout, convenient laundry/pantry, 2 pc bath& walk-out to a private oversized balcony, perfect for relaxing & entertaining. Continuing tothe third floor you'll find 3 fantastic sized bedrooms, plush carpet throughout, a 4 pc mainbath & large windows letting in tonnes of natural light. The Primary comes complete with awalk-in closet, upgraded ceiling fan & 4pc ensuite. Nothing left to do but move in and enjoy!Located conveniently close to a host of amenities, shopping, restaurants, Fanshawe College &Western University, public transit and easy access to the highway. (id:61852)
Royal LePage Real Estate Associates
44 Geddes Street W
Minto, Ontario
Built in 2006, this bungalow features Two oversized living spaces- each with their own full basement. The fully separate in law suite features 2 rear separate entrances with walkouts to multiple decks overlooking the fenced yard and no direct houses in behind. The large backyard features a separate fenced in dog run/kids play area, fish pond, shed, fire pit, tiki bar and hot tub for lots of entertaining. For the garage/shop lover in your family a fully gas heated 20 x21 garage with 240 volt wiring perfect for a welder with floor to ceiling industrial shelving. Roof 2021, Furnace/A/C 2018, Water Softener 2023, HWT 2020 (id:61852)
Royal LePage Rcr Realty
47 Mountain Park Avenue
Hamilton, Ontario
EXCEPTIONAL CHARACTER, CENTURY HOME WITH EXCEPTIONAL MOUNTAIN TOP PRIVATE VIEWS OF THE CITY AND BEYOND. This AMAZING well maintained home sits at the brim of Hamilton Escarpment, with breathtaking views right out to Lake Ontario including magical sunsets, twinkling stars and the lights of the city from your home. Enjoy morning coffee or evening wine on the large covered porch. Prepare to be wowed when you step inside with the charm and character of this 1896 CIRCA home with all the right updates & conveniences to make it the perfect family home. This home exudes character and elegance with black walnut floors, wood beam ceilings, original banisters, tall baseboards, stained glass and beautiful door trim just to name a few. The main flr offers a Liv Rm w/bay window & FP open to the Din Rm which allows plenty of space for family gatherings or entertaining. The Kitch boasts S/S appliances, plenty of timeless white cabinets and counter space. This floor is complete with a sitting rm w/FP overlooking the breathtaking views & W/O to the backyard, a 3 pce bath and a mud rm with access from your covered parking. Upstairs offers 3 spacious beds, 4 pce bath & a beautiful den/liv rm combo overlooking the city and Lake Ontario. The front bedrm offers a bay window w/great views. The bath will make you feel like you are at the spa everyday with a soaker tub, double sinks and elegant lighting. BONUS 3rd flr could make a perfect master retreat, or an inspiring extra living for hobbies. Outstanding views here again, another 4 pce bath and a kitchenette make it perfect for adult children still at home or in-laws needing their own space. The backyard offers plenty of space to entertain and is another perfect place to enjoy all the views this home has to offer!!! This home checks ALL THE BOXES. It is located in a 10+ neighbourhood, on this exclusive Hamilton brow street, close to all conveniences, great walking. Inspiration, elegance & charm, all in one. MUST SEE!!!!! (id:61852)
RE/MAX Escarpment Realty Inc.
4 - 480 Weller Street
Peterborough, Ontario
This cozy two-bedroom, one-bathroom lower-level apartment is available for lease beginning February 1, 2026. It's located in Peterborough's desirable Old West End, in a quiet multi-unit heritage house, centrally situated close to downtown, parks, churches, and other amenities. The unit features on-site laundry and surface parking. Rent: $1,595 per month plus utilities, with a minimum 12-month lease. Smoking is not permitted in the unit. (id:61852)
Real Broker Ontario Ltd.
23 Soho Street
Hamilton, Ontario
Welcome to 23 Soho Street, a stunning modern townhome available for lease in one of Upper Stoney Creek's most desirable communities. This 3-storey home offers approximately 1,230 square feet of stylish, functional living space, perfectly suited for young professionals or a growing family seeking a low-maintenance lifestyle. Featuring a bright, open-concept main living area highlighted by sleek dark flooring and large windows that flood the space with natural light. The contemporary kitchen is designed for both cooking and entertaining, with dark cabinetry, stainless steel appliances, and ample counter space that flows effortlessly into the living and dining areas. Step out onto the balcony for fresh air, or enjoy the private patio with a fenced backyard that's perfect for summer relaxation. The upper level features three spacious bedrooms and two full bathrooms, including an ensuite with the primary bedroom, offering a comfortable retreat for everyone in the household. With a single car garage plus driveway parking, you have convenient space for two vehicles. Located in a vibrant neighbourhood, you are just moments away from top-rated schools, parks, shopping, and restaurants as well as quick access to the Red Hill Valley Parkway and the LINC.Don't miss this! (id:61852)
Royal LePage Ignite Realty
2448 Wilson Street W
Hamilton, Ontario
WANT IT ALL!!!!! TRANQUIL COUNTRY LIVING minutes from both Ancaster and Brantford. Welcome to 2448 Wilson Street West! This nicely updated backsplit on a large over 1/2 acre lot offers 3 spacious beds, 2 baths and finished basement w/walk-out. The main floor offers spacious Liv Rm with fireplace for cozy nights at home with the family. Large eat in Kitchen is a chef's dream with S/S appliances, plenty of modern cabinets, stone counters and modern fun backsplash. This floor also offers 3 very spacious beds and 2 full baths. It does not stop there the walk-out basement offers Rec Rm., laundry and plenty of storage or bonus space. The backyard offers spacious deck perfect for peaceful nights at home or large gathering with family and friends. This amazing yard offers plenty of space for your backyard oasis and still plenty of room for the kids to play. This home offers it all with plenty of space and modern updates for the family inside the massive Quonset building ideal for a workshop, storage, or home-based business and the proximity to all city conveniences this one is NOT TO BE MISSED!!!!! (id:61852)
RE/MAX Escarpment Realty Inc.
