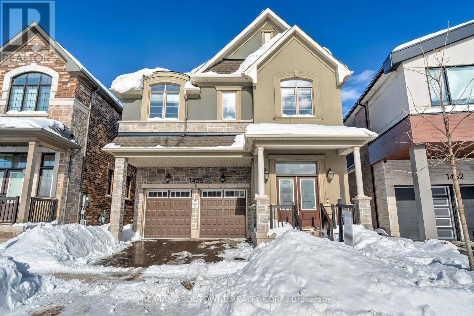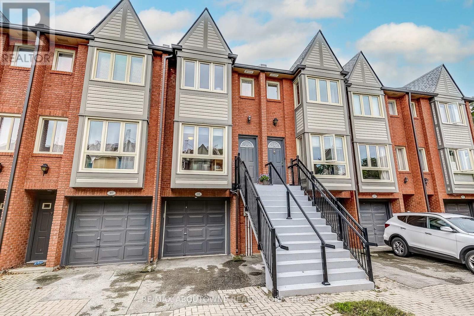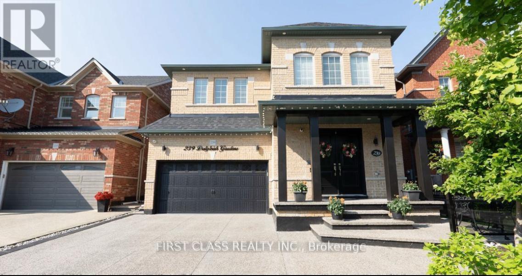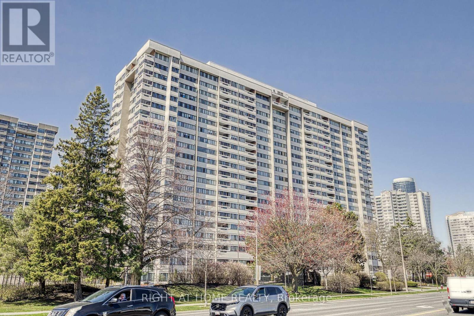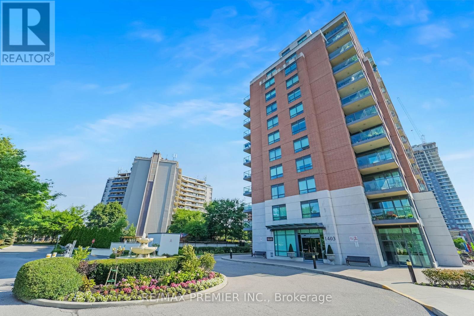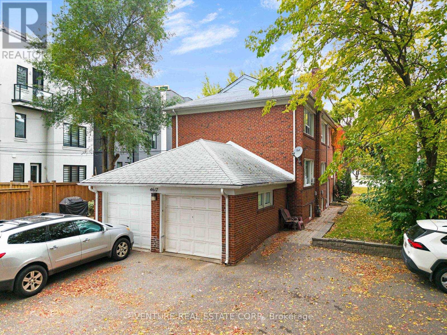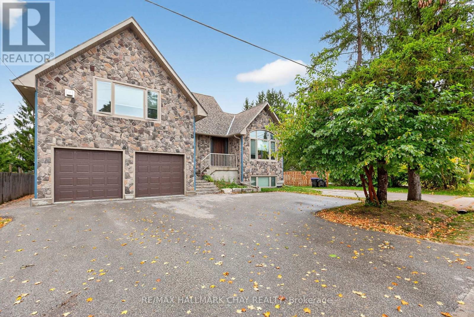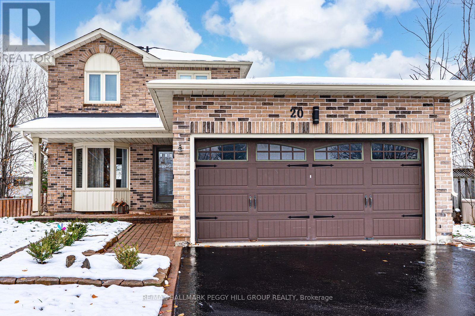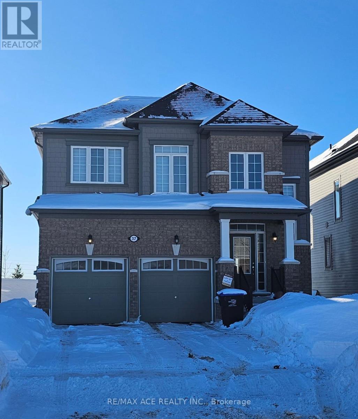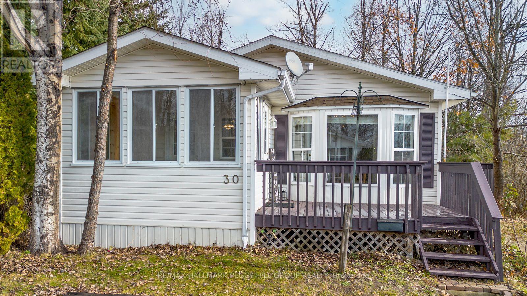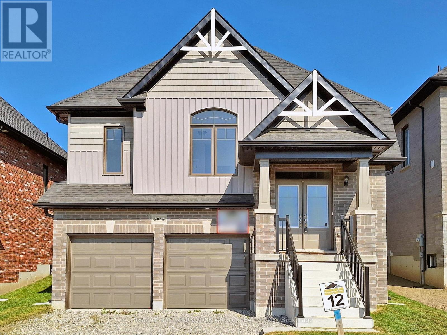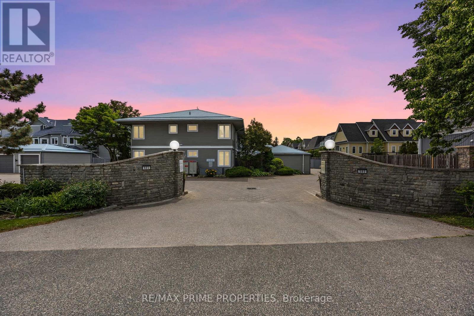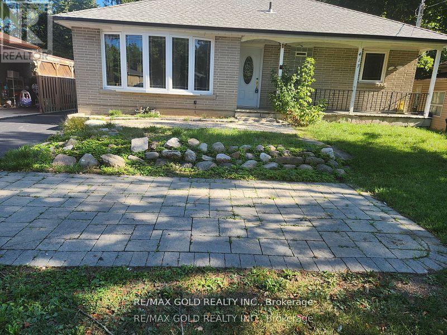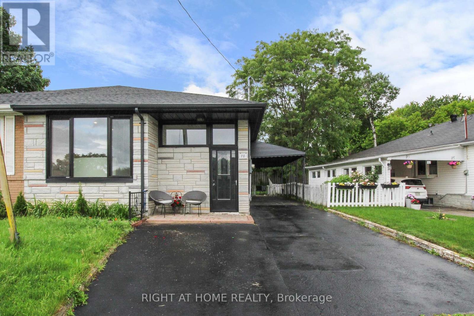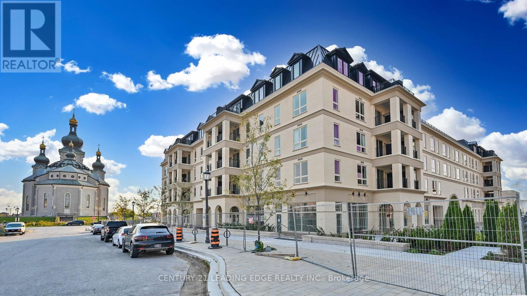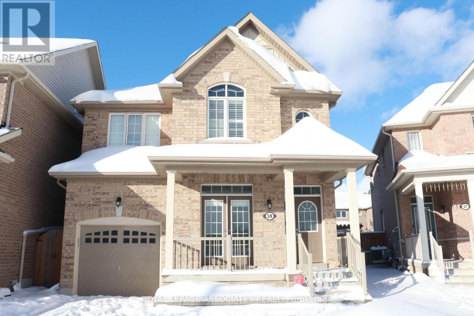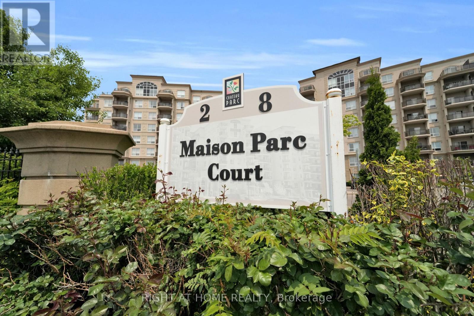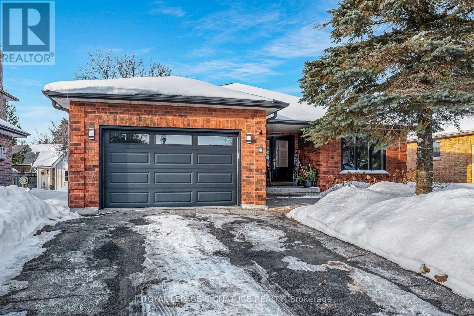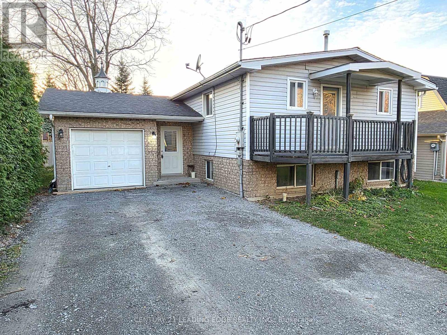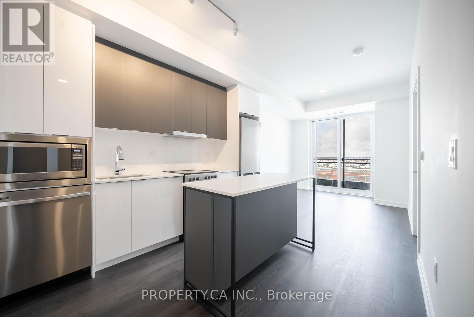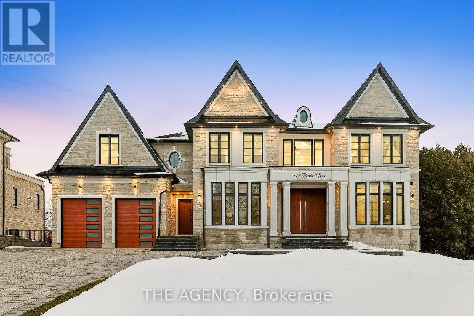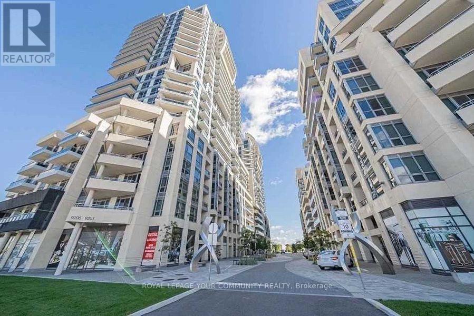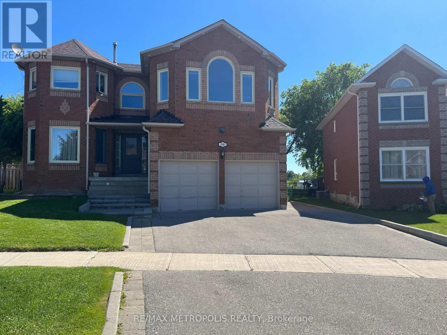1456 Ford Strathy Crescent
Oakville, Ontario
Welcome to 1456 Ford Strathy Cres, an exceptional Mattamy Winfield model situated on a premium ravine lot in Oakville's highly sought-after Upper Joshua Creek community. The seller invested an impressive $255,000 lot premium to secure this rare, private setting with no rear neighbours, creating a truly special backdrop for everyday living. Offering approximately 3,109 sq ft of beautifully finished space and over $150,000 in builder upgrades, this home is tastefully designed and completely move-in ready. Soaring 10' ceilings on the main level and 9' ceilings on the upper and lower levels enhance the home's bright, open feel. White oak engineered hardwood flows throughout, complemented by a vaulted great room ceiling, gas fireplace, triple-glazed windows, and an abundance of natural light with serene ravine views. The modern white kitchen is both stylish and functional, featuring quartz countertops, soft-close cabinetry with pot drawers, and an oversized island with breakfast bar-perfect for everyday living and entertaining. The open-concept great room and dining area provide an inviting space to gather, while the practical mudroom with inside garage access adds everyday convenience. Upstairs, the primary suite offers a tranquil retreat with tray ceiling, walk-in closet, and spa-inspired ensuite with freestanding soaker tub and glass-enclosed shower. Three additional generous bedrooms, two full bathrooms, a laundry room, and an open loft overlooking the great room complete the upper level. The unfinished walkout basement boasts 9' ceilings, oversized sliding doors, bathroom rough-in, and large storage-offering outstanding potential to customize your dream space. Located on a quiet crescent, close to parks, trails, shopping, dining, and major highways, this home blends luxury, privacy, and lifestyle in one remarkable offering. Welcome to your forever home! (id:61852)
RE/MAX Aboutowne Realty Corp.
418 - 895 Maple Avenue
Burlington, Ontario
Move-in ready, low-maintenance, and designed for todays lifestyle - 418 -895 Maple Ave delivers the perfect blend of comfort, convenience, and urban charm. This 2-bedroom Brownstone townhome is perfectly situated in one of Burlingtons most walkable and convenient communities. Ideal for first-time buyers, downsizers, or investors. Step inside to a bright, open-concept main floor where the kitchen, living, and dining areas connect seamlessly. The stylish kitchen features stainless steel appliances and abundant natural light - setting the tone for effortless entertaining. From the living room, walk out to your private fenced patio, an inviting space for morning coffee, weekend barbecues, or relaxing evenings outdoors. Upstairs, you'll find two spacious bedrooms filled with lots of natural light and a 4-piece bathroom. The lower level offers laundry, storage, and a rough-in for a future bathroom - providing both practicality and potential. Enjoy the convenience of interior garage access to an oversized single garage, plus parking for one additional vehicle in the driveway, and ample visitor parking nearby. Building 400 is known as one of the best run in the Brownstones complex - balancing excellent property maintenance with reasonable condo fees. Recent condo corp updates include rear podium work (2020), roof (2024), new front steps (2025) plus with a newer AC (2023), and furnace (2016) - giving you peace of mind for years to come. Location is everything: enjoy a short walk to Mapleview Mall, Longos, Starbucks, public transit and nearby parks. Also close to Burlington GO, Downtown, Spencer Smith Park, Lake Ontario, and easy highway access (QEW & 407). (id:61852)
RE/MAX Aboutowne Realty Corp.
239 Dalgleish Gardens
Milton, Ontario
Entire Property , Welcome to This Stunning Family Home in the Desirable Scott Neighbourhood!Move-in-ready 4-bedroom home offering over 2,500 sq. ft. of well-designed living space, steps from parks, trails, schools, and transit. Features include 9-ft ceilings, hardwood floors, and an 8-ft double-door entry.The main floor offers a gourmet kitchen with a gas stove, extended cabinets, pantry, stainless steel appliances, and ample storage, plus a separate family room with a gas fireplace and large windows. Convenient main-floor laundry and direct garage access add to the comfort.Upstairs features a spacious primary suite with a walk-in closet and a 5-piece ensuite with double sinks, a soaker tub, and a glass shower. The second bedroom includes its own ensuite, while two additional bedrooms share a double-sink bath.Enjoy low-maintenance front and back yards with pebble stone aggregates and a full driveway with no sidewalk, providing extra parking.A perfect blend of style, space, and functionality - ready for you to move in and enjoy! (id:61852)
First Class Realty Inc.
205 - 1580 Mississauga Valley Boulevard
Mississauga, Ontario
Location, Space, Convenience - This Condo Truly Has It All. Featuring Three Spacious Bedrooms, A Large Living And Dining Area, Ensuite Storage, A Large Pantry, And Two Underground Parking Spots, This Unit Is Located In The Heart Of Mississauga. Upgraded Fully Renovated Brand New Kitchen With New Floor Tiles/New Cabinets/New Qaurtz Counter/New Backsplash/New Sink/New Faucet/New Exhaust Fan/New Light. Upgraded Main Bath With Brand New Vanity/New Backsplash/New Faucet/New Mirror. Huge Master Bedroom With Brand New High End Vanity/New Faucet/New Backsplash In 2Pc Ensuite And The Entire Unit Has Been Freshly Painted, Ready For Its New Owner.The Building Has Been Renovated Extensively, With New Elevators, Hallway Carpets, Doors, Lobby, Gym, Party Room, And Bicycle Room. Maintenance Fees Include Heat, Hydro, Water, And Internet, Making Living Here A Breeze.Conveniently Located Within Walking Distance To Square One, With A 24-hour Metro and Other Shops Across The Street. A Bus Stop Right At Your Doorstep, Taking You To Islington Subway. Just A Two-Minute Walk To Highway 10 And The Upcoming LRT Station, With Easy Access To QEW, 403, and 401. Enjoy Stunning Views Of The Mississauga Skyline From Your Own Balcony. (id:61852)
Right At Home Realty
216 - 1403 Royal York Road
Toronto, Ontario
Beautifully Appointed Unit Located At Royal York And Eglinton, Offering A Bright And Spacious Layout With Unobstructed South-Facing City Views. Immaculately Maintained And Move-In Ready, This Residence Provides The Perfect Blend Of Comfort And Convenience. Enjoy The Ease Of Carefree Condo Living With Public Transit At Your Doorstep, Quick Access To Major Highways, And Close Proximity To Parks, Reputable Schools, Shopping Centres, And Pearson International Airport. An Ideal Opportunity For Professionals, Down-Sizers, Or Young Families Seeking A Sophisticated Lifestyle In A Prime Etobicoke Location. (id:61852)
RE/MAX Premier Inc.
A - 4617 Dundas Street W
Toronto, Ontario
***ALL UTILITIES INCLUDED***Experience luxurious living in the heart of The Kingsway with this fully renovated, bright, and spacious one-bedroom apartment. Every detail has been thoughtfully updated for modern comfort and style. Features & Finishes: Completely renovated kitchen, living room, bedroom, and bathroom. Brand new ceiling pot lights and flooring throughout. New doors, hardware, baseboards, and fresh paint Italian porcelain tiles and a modern light fixture in the bathroom. New vanity, sink, and updated plumbing fixtures (vanity & bathtub)Gorgeous quartz kitchen countertop. Brand new range, range hood, sink, and modern faucet. Stunning glass-tiled backsplash with under-cabinet lighting Dimming light switches for added ambiance Building & Location Highlights: Private, quiet, and family-friendly boutique building Yard space and well-maintained grounds, TTC AT YOUR DOORSTEP, minutes to Royal York and Islington subway stations. Quick access to Hwy 401, 427, and QEW. Ductless air conditioning included One parking spot and large storage room. Coin laundry available on-site. ***ALL UTILITIES INCLUDED***. Enjoy the conveniences of Humbertown Plaza and The Kingsway shopping district - featuring boutique shops, bakeries, fine restaurants, pubs, cafés, and professional services. Close to parks, scenic bike paths, and located within a great school zone. (id:61852)
Venture Real Estate Corp.
44 Head Street
Oakville, Ontario
Welcome to 44 Head St - an exceptional home in the heart of Oakville- steps from Kerr Village & downtown. Enjoy walkable access to local shops, dining & the lakefront-the perfect blend of convenience & tranquility. Offering almost 2200 sq ft plus fully finished basement ( 1015 sq ft), this remarkable residence offers timeless charm & modern functionality. Set behind pretty gardens, the Dark Slate wood siding & crisp white trim frame an inviting front porch-perfect for morning coffee or evening wine. Inside, 9' ceilings, hardwood floors, crown molding & high baseboards create a refined, elevated feel. The entertainers kitchen showcases granite countertops, a large island, professional-grade appliances & generous storage, seamlessly flowing into the bright, open-concept living & dining areas. A cozy gas fireplace with custom millwork adds warmth, while French doors lead to the beautifully landscaped rear garden-perfect for relaxing or hosting outdoors. A versatile room on the main floor can serve as your personal office or den; it could also be transformed into a separate dining room if desired. Upstairs are 3 spacious bedrooms, each with ensuites with heated floors & walk-in closets . The lower level (9 ceilings) includes a spacious family room plus 4th bedroom, 3pc bath & large laundry room. Storage is no issue in this home with the many custom built-in closets & cabinets. A detached garage with EV charger features a rare basement for even more storage! Plus there is parking for 6 cars on the extra long driveway. A fully fenced private rear yard, & unbeatable walkability to parks, shops, cafés & the waterfront make this turnkey property a rare offering. Meticulously maintained by the current owners, recent updates include powder room renovation (2024), driveway resurfaced (2024), exterior newly stained (2024) & insulation upgraded to R60 (2025). Ideal for empty nesters, downsizers & families. Don't miss this opportunity to experience Oakville's historic charm (id:61852)
RE/MAX Aboutowne Realty Corp.
Lower - 265 Superior Street
Clearview, Ontario
Welcome home to this beautifully finished 2-bedroom lower-level suite in a legal duplex! Enjoy a bright, open-concept layout enhanced by large windows that bring in plenty of natural light. The modern kitchen features stainless steel appliances, generous cabinetry, and ample counter space - ideal for cooking, meal prep, and everyday living.Relax in the spacious living and dining area, perfect for unwinding or hosting friends. Additional highlights include cozy heated bathroom floors, in-suite laundry, and a private entrance for added convenience and privacy. Stay comfortable year-round with a dedicated heating and cooling system exclusive to this suite, plus separate gas and hydro meters for independent utility control. The property also offers parking for up to two vehicles in the driveway. A short drive to Collingwood, Blue Mountain, Wasaga Beach, and Barrie, with quick access to shopping, dining, recreation, and outdoor fun - all in a quiet, well-kept setting. (id:61852)
RE/MAX Hallmark Chay Realty
20 Pae Drive
Barrie, Ontario
FAMILY COMFORT, MODERN STYLE & A BACKYARD TO FALL IN LOVE WITH! This stunning all-brick two-storey home is nestled in a family-friendly neighbourhood on a quiet and safe street surrounded by great neighbours, with schools, shopping, entertainment, recreational activities, Highway 400 and the Barrie South GO Station just minutes away. A covered front porch and an interlock walkway lined with a garden bed create a warm welcome before stepping inside to a bright interior enhanced by modern paint tones, hardwood floors, two cozy fireplaces and pot lights. The kitchen is a true showstopper, showcasing white cabinetry with some glass inserts, stainless steel appliances and a timeless subway tile backsplash, while the family room offers a garden door walkout to the expansive backyard. Outdoors, this property shines with a spacious entertainer's yard featuring an above-ground pool, a hard-top gazebo, a large deck and an impressive lot that stretches 209 feet on one side with plenty of grass space for kids and pets to enjoy - this backyard is absolutely stunning! Upstairs, three well-sized bedrooms provide comfortable retreats, including a generously sized primary with a sitting area, a four-piece ensuite and a closet with built-in shelving. The partially finished basement extends the living space with a recreation room that is perfect for movie nights, a 2-piece bath and plenty of storage. Everything you've been searching for in a #HomeToStay is right here, so stop scrolling and start packing! (id:61852)
RE/MAX Hallmark Peggy Hill Group Realty
37 Union Boulevard
Wasaga Beach, Ontario
4 Bedrooms, 2.5 Washrooms for rent with second floor laundry and unfinished basement included at a very affordable rent in the neighborhood. Property currently tenanted and 24 hours notice required for showings. Employment letter, 3 Most recent paystubs, Equifax or Transunion credit report (for all adults), rental application, references required. Tenant to pay all utilities i.e. Gas, Hydro Water, Water Heater and also buy their own Tenant/Content Insurance and provide proof on or before the closing date. (id:61852)
Ipro Realty Ltd
30 Jane Street
Oro-Medonte, Ontario
PRIVATE RAVINE LOT WITH 1,300+ SQ FT OF BRIGHT, OPEN LIVING JUST MINUTES FROM THE HEART OF ORILLIA! Tucked into the peaceful community of Fergushill Estates, just 5 minutes from the heart of Orillia, this charming double-wide home offers a lifestyle defined by comfort, connection, and the calming presence of nature. Set on a lush ravine lot with mature trees along the side and rear, you'll wake up to birdsong, sip your morning coffee on the wide front porch, and enjoy afternoons on the side deck overlooking a tranquil backyard. Step inside to discover 1,370 square feet of light-filled living space with vaulted ceilings, a welcoming sunroom entry, and a spacious living and dining area where a sunny bay window invites the outdoors in. The kitchen is both functional and inviting, featuring ample cabinetry, a dedicated pantry room, and plenty of space to cook and gather. Two generously sized bedrooms each offer walk-in closets, including a bright primary suite with its own 3-piece ensuite, while a second full bathroom adds flexibility for family or guests. A laundry room with a walkout to the deck adds daily ease, and thoughtful upgrades like a newer roof, furnace, and hot water tank provide peace of mind. Surrounded by forested trails, lakes, and provincial parks, and only a short drive to Couchiching Beach and the outdoor recreation of Horseshoe Valley, this is a place to slow down, settle in, and truly feel #HomeToStay. (id:61852)
RE/MAX Hallmark Peggy Hill Group Realty
2968 Monarch Drive
Orillia, Ontario
This is the move people are making when they want more space and less chaos. This brand-new bungalow by the award-winning Dreamland Homes, is tucked into a quiet cul-de-sac in one of Orillia's fastest-growing communities. The Ridgewood Elevation A - 40 ft x 147 ft extra-deep lot is the kind you rarely see in new builds and gives you real backyard space, not just grass between fences. Inside, 1,851 sq. ft. with 9 ft ceilings on both levels makes the home feel open and airy the moment you walk in. Over $45,000 in upgrades including hardwood floors, upgraded tile, and a clean, modern kitchen with quartz counters, upgraded cabinets, backsplash, and stainless steel hood range. Three bedrooms, three bathrooms, and a primary suite with walk-in closet and ensuite built for real, day-to-day living. Walking trails and a future parkette sit right across the street, with Walter Henry Park nearby. Minutes to Costco, shopping, Lakehead University, and easy highway access. Orillia is growing fast, evolving into a connected, full-service city while still holding onto the small-town feel people are craving. This is where owning a home still feels possible. Where you can get space, build a life, and still be within reach of Toronto, close to Muskoka weekends, and surrounded by nature instead of congestion. (id:61852)
RE/MAX Hallmark York Group Realty Ltd.
201 - 585 Atherley Road
Orillia, Ontario
Offers Anytime; Welcome to the Invermara Bay Club, where lakefront living meets modern convenience! This stunning 2-bedroom, 2-bathroom condo offers the perfect blend of comfort and luxury, with breathtaking views of the beautiful Lake Simcoe. Inside this spacious 1332 sqft condo & you'll immediately notice large windows that flood the space with natural light. The open-concept living & dining area is perfect for entertaining guests or relaxing with family, & features hardwood floors, cozy fireplace, and sliding glass doors that lead out to a private balcony overlooking the lake. Both bedrooms are generously sized and offer ample closet space, while the master bedroom boasts its own private ensuite bathroom, walk-in closet & walkout to balcony. Don't miss your chance to own a piece of lakefront paradise at the Invermara Bay Club! Extras: The lake club offers residents a wide range of amenities, including a fitness centre, sauna, swimming pool, rental boat slips are available, & direct access to the shores of Lake Simcoe. Included with the sale: Existing fridge & stove both approx. 3 years new, dishwasher, washer, gas fireplace, gas furnace, central air conditioner, hot water tank, hardwood throughout, gas BBQ hookups on front and back decks, gas stove hook-up, garage storage & door opener. (id:61852)
RE/MAX Prime Properties
(Bsmt) - 417 Taylor Mills Drive N
Richmond Hill, Ontario
Charming and well-maintained detached bungalow basement unit in a peaceful, family-friendly neighbourhood of Richmond Hill. This private suite features its own separate side entrance leading to a fully finished 1-bedroom unit with a functional kitchen and a full bathroom. Conveniently located with quick access to Hwy 404, 407,and 7, and just minutes from plazas, shopping centres, public transit, grocery stores, and major banks. Situated within the boundaries of a highly regarded Bayview-area high school. Tenants are responsible for 40% of utilities... (id:61852)
RE/MAX Gold Realty Inc.
Lower - 78 Longford Drive
Newmarket, Ontario
Newly Renovated, Sep Entrance, Sep Laundry, Lots And Lots Of Natural Light. Unit Comes With 1 Parking Spot. Minutes Walk To Davis Dr, Walking Distance To Schools, Upper Canada Mall And All Amenities, Grocery Stores, Public Transportation, Go Train. Tenant pays 30% of utilities (id:61852)
Right At Home Realty
303 - 101 Cathedral High Street
Markham, Ontario
Building Is Registered! Move In Ready! Live In 2-Storey Elegant Architecture Of The Courtyards In Cathedral Town! European Inspired Boutique Style Condo 5-Storey Bldg. Unique Distinctive Designs Surrounded By Landscaped Courtyard/Piazza W/Patio Spaces. This Condo Features 9Ft Ceilings, 827 SF Of Gracious Living W/2 Bedrooms & 2 Baths + W/O Balcony With East Views, Laminate Flooring Throughout. Close To A Cathedral, Shopping, Public Transit & Great Schools In A Very Unique One-Of-A-Kind Community. Amenities Incl: Concierge, Visitor Parking, Exercise Rm Party/Meeting Rm, BBQ Allowed And Much More! (id:61852)
Century 21 Leading Edge Realty Inc.
Main - 59 Hawke Crescent
New Tecumseth, Ontario
Welcome to 59 Hawke Crescent in Tottenham. This well-maintained 3-bedroom, 3-bathroom home offers a bright open-concept main floor ideal for everyday living and entertaining. The top floor features a private family room, perfect for a second living space, home office, or quiet retreat. Spacious bedrooms, functional layout, and a comfortable flow throughout make this home ideal for families or professionals. Located in a family-friendly neighborhood close to schools, parks, and everyday amenities. (id:61852)
Royal LePage Associates Realty
710 - 2 Maison Parc Court
Vaughan, Ontario
Welcome to Chateau Parc Condo and this beautiful rare suite which features an amazing functional layout. This freshly painted unit with newly installed floors offers unobstructed views from a walk out balcony facing southwest filling the unit with natural light all day. The large kitchen boasts a breakfast bar, perfect for entertaining, while the 9ft ceilings give you an open and bright space for settling in. Units are rarely for lease in this building, so don't miss your opportunity to live in this highly desirable condo. Additional features include - concierge service in a meticulously maintained building, outdoor swimming pool, gym, sauna, hot tub, guest suite, a large private storage locker, underground parking and a party room. Steps to Restaurants, Shops, Cafes, Banks, Public Transit, Parks & Schools. Close Proximity to York University, Seneca College, Yorkdale Mall, Main Highways and so much more!!! (id:61852)
Right At Home Realty
4 Enzo Crescent
Uxbridge, Ontario
This quietly confident bungalow is the kind of home that makes you slow down as you drive by - and then immediately book a showing. Beautifully renovated and set in one of Uxbridge's most peaceful pockets, it offers the perfect blend of style, space, and everyday ease. A bright, well-designed layout features three bedrooms on the main level, including a serene primary retreat with walk-in closet and ensuite. The fresh, modern kitchen flows seamlessly into the family room, with a walk-out to a large deck and private, garden-filled yard - ideal for entertaining or unwinding at home. The high, finished lower level adds incredible flexibility with two oversized bedrooms, a full washroom, a second kitchen, and excellent potential for multi-generational living or guests. Two gas fireplaces, stellar mechanics (roof 2024, AC 2023, kitchen/main bath 2022, windows 2020) and an extra-wide built-in garage offer comfort and practicality throughout. Enjoy walkable access to downtown Uxbridge shops, Elgin Park, the hospital, and trails right across the street, plus quick access to Lakeridge Road. Golf courses, ski hills, and nature are all close by - this is turnkey living with lifestyle written all over it. (id:61852)
Royal LePage Signature Realty
8 Lorne Street
Georgina, Ontario
Duplex featuring a spacious 1-bedroom, 1-bathroom unit on the main floor and a 2-bedroom, 1-bathroom unit on the lower level with a total of over 2,000sqft of finished living space! Ideal opportunity for investors or first-time buyers seeking additional rental income. Located in the desirable Sutton/Jackson's Point community, just a short walk to Ramada Resort & Spa, Bonnie Park, and Malone Wharf. A perfect location for outdoor enthusiasts with easy access to boating and year-round fishing. Close to schools, parks, shopping, restaurants, beaches, marinas, and more. Convenient access to Highway 48. (id:61852)
Century 21 Leading Edge Realty Inc.
905a - 9763 Markham Road
Markham, Ontario
The best-priced 2-bedroom, 2-bath condo in Wismer, Markham. Welcome to the brand new Joy Station Condos, featuring a 9th-floor, west-facing suite with a highly desirable split two-bedroom layout, offering excellent privacy and functionality. Thoughtfully designed with two full washrooms, modern finishes, and abundant natural light throughout.Unbeatable walkability with Mount Joy GO Station, grocery stores, and multiple retail plazas just steps away. Residents enjoy premium amenities including a rooftop terrace with BBQs, fitness centre, party and dining rooms, 24-hour concierge, business centre with Wi-Fi, and a games room. A fantastic opportunity to lease a stylish, well-located condo at exceptional value in one of Markham's most sought-after neighbourhoods. (id:61852)
Property.ca Inc.
221 Burton Grove
King, Ontario
Set in the heart of King City, this refined 5+2 bedroom smart home offers a thoughtfully designed layout with premium finishes throughout. The residence is equipped with a private elevator, home theatre, dedicated gym, sauna, oversized mudroom, and a heated driveway for added year-round convenience. Each bedroom features custom built-in closets and a private ensuite. The chef's kitchen is appointed with premium Wolf appliances and is well suited for both everyday living and entertaining. An above-ground walk-out basement enhances natural light and provides flexible space for extended living or guests. Situated on a 100 x 223 ft lot, the property offers a private backyard complete with a pool. Ideally located just minutes from the GO Station, acclaimed dining, and prestigious private schools. (id:61852)
The Agency
2206 - 9201 Yonge Street
Richmond Hill, Ontario
Luxury "The Beverly Hills" Residence,South Exposure, 1 Br+Den, 9' High Ceiling, 1 Parking, 1 Locker, Very Large Balcony With A Great South Unobstructed View. Upgraded Kitchen With S/S Appliances And Granite Island Countertop. 24Hr Concierge, Indoor/Outdoor Pools, Sauna, Gym, Guest Suites, Upscale Neighbourhood, Steps To Hillcrest Mall, Banks, Supermarket, Transit, Hwy 7 & 407, Library, Hospital And Much More (id:61852)
RE/MAX Your Community Realty
Basement - 99 Tulip Street N
Georgina, Ontario
A Bright and Large 1 Bedroom Basement , Family Room, Separate Entrance, Open Concept With a Large Kitchen and a Pantry, Close to all Amenities, School, Grocery stores, community Centre. On a Very Beautiful Quiet Street. Available Immediately, Separate Laundry, Tenant Pays 30% of all Utilities, 1 Parking Spot Outside On The Driveway Is Included. No Pets, No smoking. (id:61852)
RE/MAX Metropolis Realty
