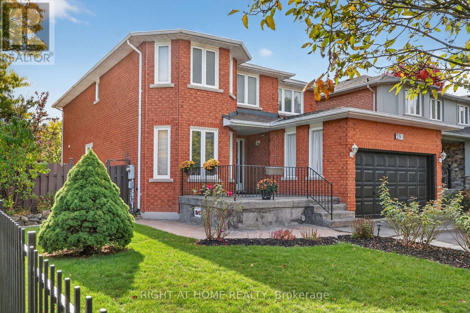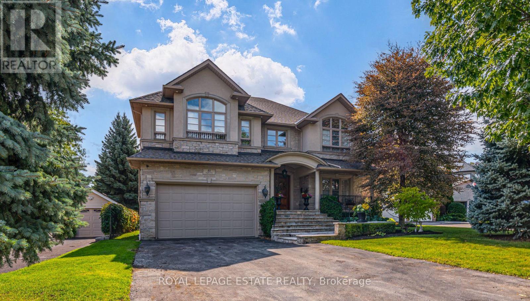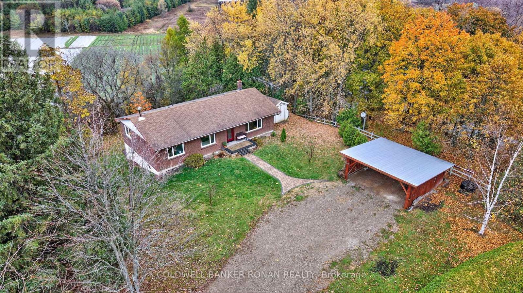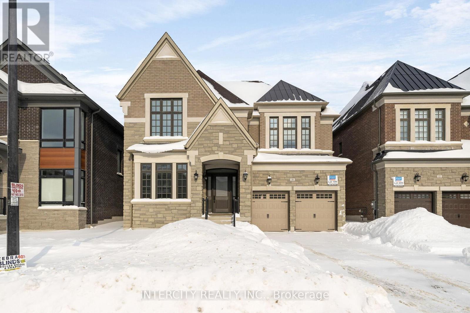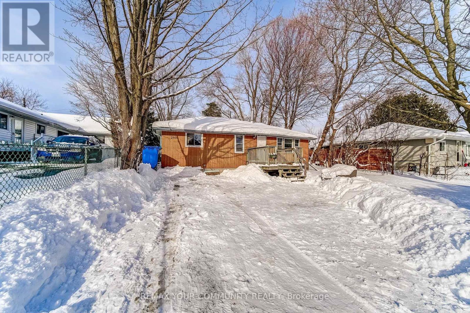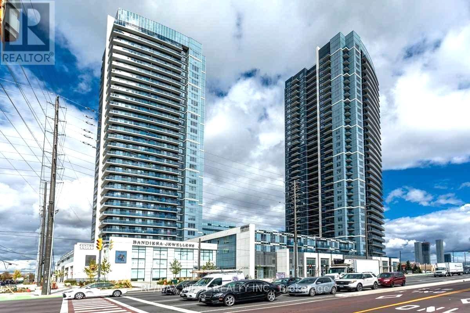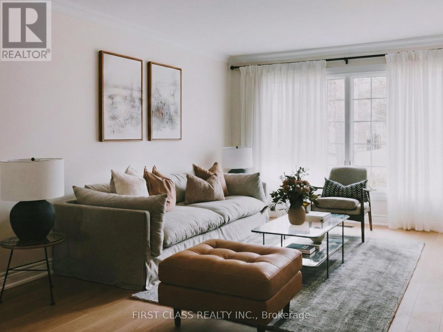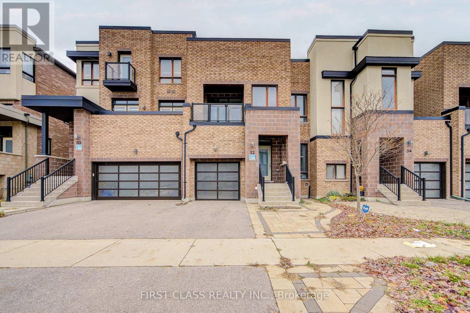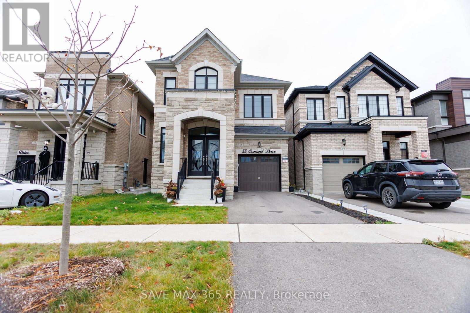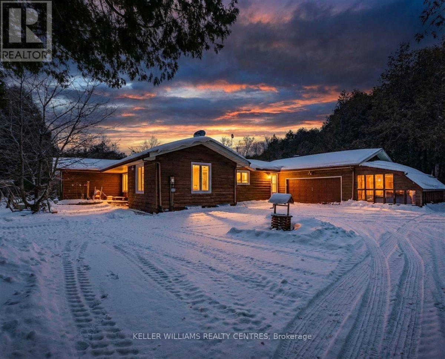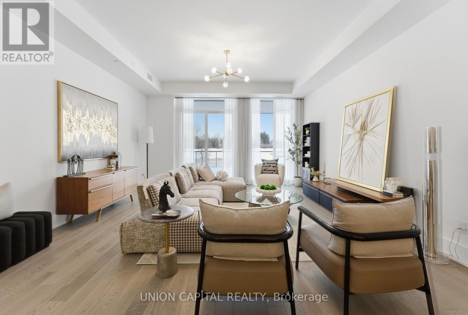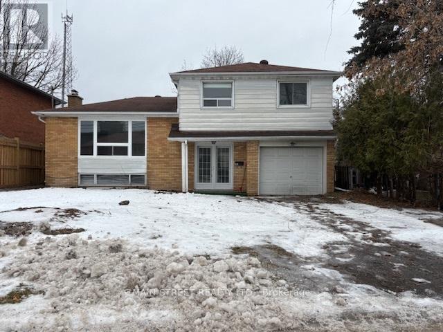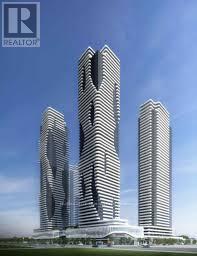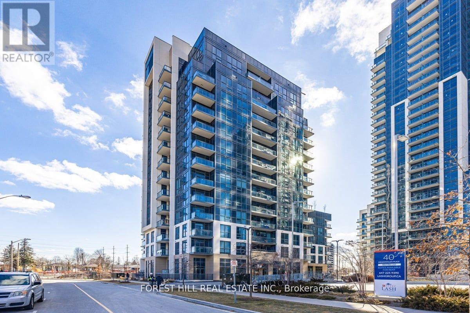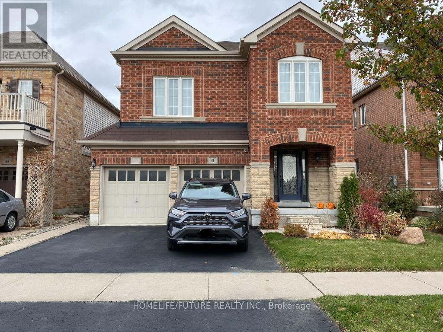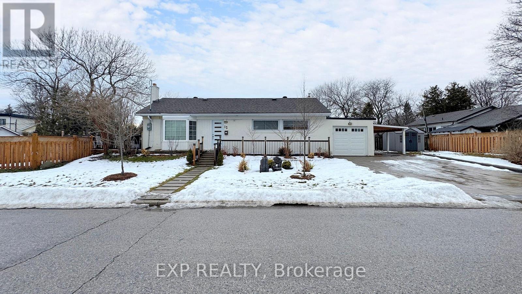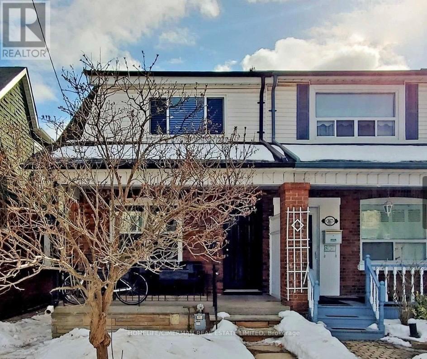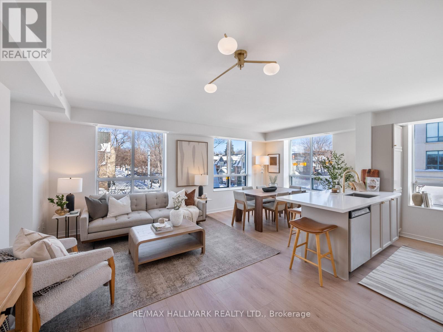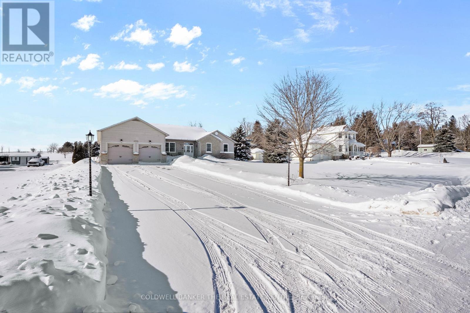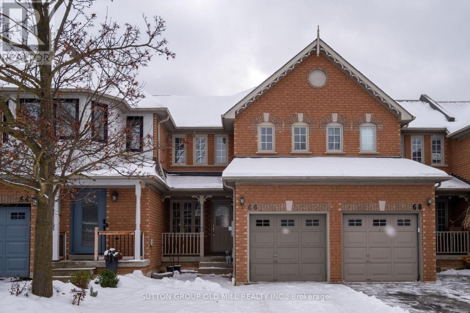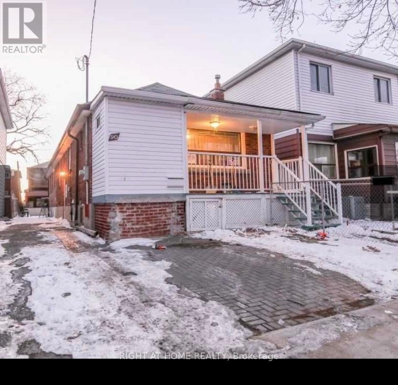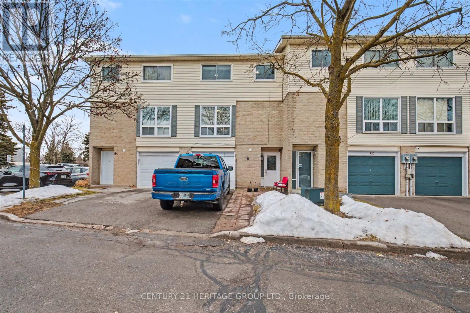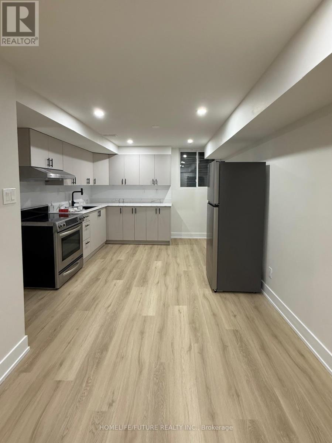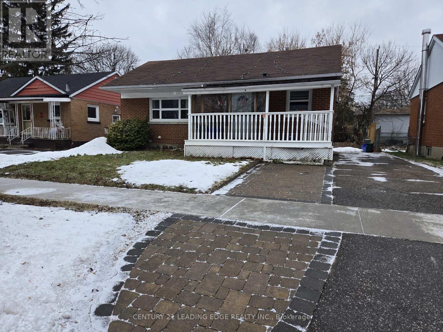291 Andy Crescent
Vaughan, Ontario
Offered for the first time ever, this lovingly cared-for home sits on a premium corner lot in one of Vaughan's most desirable neighbourhoods. Nestled on a quiet, established street, it offers the perfect blend of space, privacy, and location just minutes from highways, top-rated schools, golf, and everyday amenities. Step inside to find beautiful hardwood floors throughout, a bright and functional layout filled with natural light and freshly painted rooms ready to move in and enjoy. The finished basement with a separate entrance offers flexibility for an in-law suite or potential rental opportunity which is ideal for multi-generational living or added income potential. The 1.5 car garage plus parking for four provides ample space for families, guests, or those with additional vehicles. This home showcases pride of ownership and long-term care at every turn. Whether you are a first-time buyer, a growing family, or someone seeking a well-built home with room to expand, this property truly checks every box. (id:61852)
Right At Home Realty
81 Naughton Drive
Richmond Hill, Ontario
Tuscan inspired custom built home (2003) blending Old World warmth with modern convenience. This 4 bed 4 bath residence sits on a private, professionally landscaped lot & includes a rare detached workshop - a mechanic's dream. Enter through solid maple front doors into a grand foyer with open ceilings & slate flooring. Solid maple hardwood on main & 2nd floor, 9' ceilings throughout, crown moulding & flat ceilings (incl basement) create cohesive elegance. The maple staircase feat wrought-iron pickets with wooden railing. Sunken family room flooded with natural light centers on a double-sided gas fireplace shared with the gourmet kitchen. Vaulted ceilings in the family room & primary ensuite amplify space. Chef's kitchen with granite countertops, Franke undermount sinks, G.E. 6-burner gas stove, Miele DW & a one-year-old G.E. French door fridge. Central vacuum with kitchen sweep inlet, abundant cabinetry & pantry storage. Spacious primary with private balcony, California Closets walk-in & vaulted 5-piece ensuite. Main 5-piece bathroom features a Palladian window. Bedrooms equipped with closet organizers. Second-floor laundry with floor drain & Maytag washer/dryer (2 years old) Finished basement with insulated porcelain floors in rec room, 9'10" ceilings, oversized gas fireplace with barn-board mantle, wet bar with quartz countertops & two cold rooms (one roughed in for a wine cellar). Exterior clad in Wiarton natural stone. Window glass replaced in 2018. Professionally landscaped with mature trees, Hunter Pro C irrigation, custom landscape & soffit lighting on timer & a classic fountain. Digital Watchdog security cameras front & back. Approximately 8-10 parking spaces & a private backyard. Drive-through main garage provides access to detached workshop equipped with hydraulic car lift, heat, A/C, hot water, washup sink & urinal - ideal for serious hobbyists or professionals. Located in St.Teresa of Lisieux CHS catchment, Ontario's No.1 ranked HS. (id:61852)
Royal LePage Estate Realty
6976 2nd Line
New Tecumseth, Ontario
Welcome to this charming bungalow nestled on a beautiful, private lot with a stunning view. Surrounded by mature trees and peaceful scenery, this property offers the perfect blend of privacy and natural beauty. This inviting home offers 3 bedrooms and 3 bathrooms, featuring a bright and functional IKEA kitchen and dining area with a walkout to the deck, perfect for morning coffee or evening relaxation. The finished basement provides additional living space with a walkout to the yard and a cozy wood-burning stove, creating a warm and comfortable atmosphere year-round. Enjoy peace of mind with many recent updates, including newer windows, a new front door and interlock, and a hot water tank and furnace both replaced in 2024. The double carport adds convenience and extra storage space. A perfect blend of comfort, function, and country charm, this home is ready to welcome you. (id:61852)
Coldwell Banker Ronan Realty
Lot 19n - 10 Saxby Farm Avenue
King, Ontario
Welcome to Kings Calling By Fernbrook Homes & Zancor Homes. Introducing The Cardona Model Elevation A approx. 3824 sq.ft. by Zancor Homes, nestled in the prestigious Kings Calling neighbourhood in King City. This stunning two storey model features a separate living and dining room, open concept kitchen with breakfast area which overlooks the family room. Expanded throughway from the servery to kitchen. Open concept Living & Dining rooms. Coffered ceilings in Foyer, kitchen, breakfast, great room, and living room. Upper level has 4 bedrooms with 3.5 baths and laundry room. Upgraded 2nd floor doors to 8 ft. Ensuite has upgraded shower floor and shower wall tile.Features incl. 5" prefinished engineered hardwood flooring, quality 24 x 24" porcelain tile floors as per plans, moen faucets, heated floors in primary ensuite. Main floor ceilings 10ft, 9ft on second + basement. Upgrade frosted front door and side lites. (id:61852)
Intercity Realty Inc.
280 Pasadena Drive
Georgina, Ontario
Ideal for investors or first-time home buyers, this 2-bedroom home offers an excellent opportunity to enter the market at an attractive price point. Situated in town with full municipal services, the property is ready for your updates and renovations. Set on a large lot with two road frontages, the possibilities are endless-renovate, expand, or explore future potential. Enjoy a highly walkable location close to public transit, shopping, and everyday amenities. Just steps from the lake, marina, and waterfront restaurant, this home combines convenience with lifestyle. Don't miss this chance to create value and make home ownership a reality. (id:61852)
RE/MAX Your Community Realty
318 - 3600 Hwy 7 Road
Vaughan, Ontario
Located in the heart of Woodbridge, where Luxury meets Convenience! This spacious 1 Bedroom Apartment features extra-high 10-foot Ceilings and an open Layout. It includes One Parking space and One Locker, along with six appliances and in-suite laundry. The modern Kitchen is equipped with Stainless Steel Appliances, Granite Counter Tops & Island Dining Set with four Stools. Step out from the living room area to a spacious 85 sq ft open balcony. The Building offers excellent Amenities, including a 24-Hr Concierge, Party Room, Gym, Indoor Pool, Virtual Golf, and Media Room. With transit at your doorstep, this great location is just minutes away from highways, shopping, restaurants, cafes, movie theatres, and MUCH MORE! (id:61852)
RE/MAX West Realty Inc.
20 East Drive E
Markham, Ontario
Prestigious Historic Unionville. This Stunning Property Sits On Grand Sized Pool & Spa-Clad Lot With Over 3000Sqft Of Renovated/Luxury Living Space. The Main Floor Has A Main Flr Family Rm, Dble Sized Kitchen, Formal Dining & Living Rm, Mud/Laundry Rm. The Stunning High-End Kitchen With Top Of The Line Appliances. Basement Has Additional Den/Recreation Room With 3 Piece Bathroom, Workshop, Work Out Room. Upper Level Has 4 Br & 2 Washrooms. (id:61852)
First Class Realty Inc.
52 Helliwell Crescent
Richmond Hill, Ontario
*** MOVE IN READY, JUST BRING YOUR FURNITURE AND START LIVING HERE. Live the Lakeside Dream! This stunning freehold modern townhouse offers unparalleled style and a premium location just steps from Lake Wilcox. Designed for sophisticated living, the main floor showcases a seamless, open-concept layout with soaring 9-foot smooth ceilings, gleaming hardwood floors, and an abundance of pot lights. The chef-inspired, contemporary kitchen is anchored by a massive island, perfect for entertaining. The true showstopper is the breathtaking feature: unobstructed lake views that can be enjoyed from both the main living room and the grand primary bedroom-your daily retreat is guaranteed. Upstairs, the primary suite is a true oasis, complete with separate his & her walk-in closets and a luxurious, upgraded ensuite featuring a glass shower and double sinks. With three spacious bedrooms total, including a second bedroom with its own private balcony, this home offers space and elegance at every turn. Enjoy ultimate local convenience, situated moments from the Oak Ridges Community Centre, parks, and prestigious golf courses. (id:61852)
First Class Realty Inc.
55 Canard Drive
Vaughan, Ontario
Beautiful Detached 4-Bedroom, 4-Bathroom Home with $100K in Upgrades! This stunning detached home sits on a 30-ft lot and features an attached single-car garage. Enjoy a modern open-concept layout with upgraded quartz kitchen countertops, soft-close cabinetry, spice rack cabinet, and a large island with breakfast bar. Elegant pot lights on the main level, chandeliers over the dining area and kitchen island, and engineered hardwood flooring (7.3/4") add style and warmth throughout.The spacious family room includes a large gas fireplace, perfect for cozy evenings. The primary bedroom offers two walk-in closets and an extended ensuite with upgraded sinks and countertops. Additional highlights include an appliance tower, central vacuum, central humidifier and high-end finishes throughout. Move-in ready and thoughtfully upgraded-this home is perfect for families seeking comfort, style, and convenience! (id:61852)
Save Max 365 Realty
21489 Warden Avenue
East Gwillimbury, Ontario
Experience peaceful country living on this exceptional 5.2-acre property offering ultimate privacy, yet conveniently located just minutes to Keswick, Newmarket, and Highway 404. This 4+2 bedroom, 2.5 bath raised bungalow features 1,988 sq. ft. of above-grade living space and multiple walkouts to a covered porch overlooking a beautiful forested setting with two serene ponds. The fully finished and updated lower level boasts large above-grade windows, two additional bedrooms, a spacious family room with a charming brick fireplace, and a rec room with picturesque pond views. Additional highlights include an attached double-car garage with an adjoining utility room, plus a 20' x 30' detached metal shop with concrete floors-ideal for hobbyists, storage, or a home-based workshop. If you've been searching for the perfect blend of privacy, nature, and convenience, this rare country opportunity is not to be missed. Come see it today! (id:61852)
Keller Williams Realty Centres
19 - 399 Royal Orchard Boulevard
Markham, Ontario
Welcome to Royal Bayview, Thornhill's Most Prestigious New Address by Tridel. Discover refined living in this new and rarely offered garden level suite with golf course views at Royal Bayview, the latest luxury development by Tridel. With over 1,800 sq. ft. of impeccably finished living space, this elegant residence combines sophistication, comfort, and the serenity of nature. Enjoy unparalleled panoramic views of the golf course and tranquil pond, framed by floor-to-ceiling windows and your own expansive private terrace, the perfect retreat for morning coffee or evening entertaining. Inside, the open-concept layout features a chef-inspired kitchen with a large centre island, high-end finishes, and premium appliances. The spacious living and dining areas flow seamlessly, creating a bright, airy ambiance ideal for both everyday living and hosting. Designed with versatility in mind, this unit includes a dedicated den/home office, two generous bedrooms, and three luxurious bathrooms, including a spa-like primary ensuite. Additional highlights include Resort-style amenities including an indoor swimming pool, fitness centre, saunas, outdoor patio, and a stylish party room in a landmark building. Experience the ultimate blend of luxury and lifestyle at Royal Bayview where every detail has been thoughtfully crafted for the discerning homeowner. (id:61852)
Union Capital Realty
364 Agar Avenue
Bradford West Gwillimbury, Ontario
Now available for lease. 364 Agar Avenue offers a fantastic opportunity to live on a spacious lot in a desirable neighbourhood. This well-maintained home features a beautifully updated new kitchen with modern finishes, new cabinetry. The large lot provides plenty of outdoor space for entertaining, gardening, or simply enjoying the outdoors, making it perfect for families or anyone seeking extra room to relax. A great combination of comfort, style, and location ready for you to move in and enjoy.Applicants are asked to provide a recent credit check, employment letter, and references with their lease application. All supporting documents are required for consideration. (id:61852)
Main Street Realty Ltd.
1715 - 8 Interchange Way
Vaughan, Ontario
Beautiful Never live in 1+1 unit in Grand Festival Tower C, conveniently located in Vaughan Metropolitan Centre And Den with door can be 2nd bedroom. Spacious 541 Sq Ft Interiors plus A 53 Sq Ft Balcony with west facing view to enjoy the beautiful sunset! Bright, Modern And Comfortable living. Open Kitchen, Quartz Counters And Integrated Appliances, combined with living area with Floor-to-ceiling Windows walkout to open balcony. Have Access To Amazing Amenities Including Concierge, Fitness Centre, Saunas, Hot/cold Plunge, Outdoor Terrace With Bbqs, Pet Spa, Business Lounge And Entertainment Spaces- Enjoyable Everyday Living like in a resort while take advantage of the city center convenience. Just Steps From Transit ,The Vmc Subway Station, Viva, Yrt, As Well As Zum Transit + minutes Drive To Highway 407 And 400! Restaurants, Shopping And Entertainment Are Also at door step (id:61852)
RE/MAX Elite Real Estate
105 - 10 Meadowglen Place
Toronto, Ontario
Beautifully Designed & Laid Out this 3 Bedroom Unit Has 966sf Of Living Space & 13 ft Ceilings With Its Own Private 85sf Terrace. Plank Flooring Throughout, Updated Backsplash And Under Mount Sink. This Unit Is Brand New. The Building Offers A Concierge Service, Party/Rec Room, Fitness Room With Yoga Area And A Business/Work Centre. Few Min To Hwy 401. U Of T Campus And Centennial Campus Is A 7 Min Drive. Ellesmere Junior, North Bendale, Henry Hudson And Churchill Heights Schools Are Within 5 Min. Confederation Park Only 3 Min Away So You Can Enjoy All The Greenery & Walking Trails. Scarborough Town Centre Is Only 8 Min And The Famous Scarborough Bluffs Is About 15 Min. **Take advantage of the New Mortgage rule changes that will help with lower deposits and/or longer amortization. Please Speak to your Banks Mortgage specialist or Mortgage Broker.** **EXTRAS** Brand New Units At The Tricycle Just Released, All With Tarion Warranty. One Parking And 3 Lockers Included. (id:61852)
Forest Hill Real Estate Inc.
31 Middlecote Drive
Ajax, Ontario
A Beautiful Spacious 4 Bedrooms, 3 Bathrooms Detached House In Northeast Ajax (Basement Not Included). The Main Floor, Featuring Open Concept With A Family Room, Living Room And Dining Area. This House Is Located In A Very Convenient Location, Close To All Amenities, Public Transit Shopping, Deer Creek Golf Club, Audley Rec Centre, Parks & Schools. Tenant needs to pay 70% Utilities. (id:61852)
Homelife/future Realty Inc.
12 Bonnechere Crescent
Toronto, Ontario
Premium Corner Lot In Beautiful Bendale Neighbourhood . Professionally Renovated Bungalow, Open Concept,New Modern Kitchen With Quartz Countertop Offers A Functional Balance Of Beauty, Comfort & Convenience,. Upgrades Include Exterior Stucco, Electric Fireplace, New Circuit Breaker, New Flooring , Pot Lights, Crown Molding, Fresh Paint, Main Floor Laundry , Basement Includes A Bachelor Apartment with Kitchen And A Second Apartment With 2 Bedrooms. New Door & Garage Door, Custom Built Closets, Renovated Bathrooms & More...No Gas Bill! Geothermal Heating /Cooling). Houses Like This Don't Come Along Everyday. (id:61852)
Exp Realty
Basement - 369 Milverton Boulevard
Toronto, Ontario
Location! Location!! Beautiful Large Renovated 1 Bdrm Lower Apt With Walk -Out! Separate Entrance. Full Kitchen. and Seprate Washer and Dryer (Privet use) 2 Minute Walk To Coxwell Subway, Shops On The Danforth & MICHAEL GARRON HOSPITAL!! On-Street Parking Available From The City. The bathroom has a shower. Drive Downtown In 20 Minutes. Wonderful Friendly Neighbourhood.Walk To Subway, Danforth, Schools, Shops And Restaurants. Easy Access To Dvp. (id:61852)
Homelife/cimerman Real Estate Limited
211 - 1765 Queen Street E
Toronto, Ontario
Looking for a 2 bed, 2 bath condo with nearly 1,000ft + a balcony at a reasonable price? You've found the one and it's a rarely offered corner suite flooded with natural light and includes parking & a locker. Suite 211 has undergone a substantial renovation - blending generous room sizes with 2026 style! Updated flooring, no more popcorn ceilings, an updated kitchen with quartz counters, upgraded hardware, a full paint job and two stunning bathrooms - including a walk-in shower in the primary ensuite! All this a block from the beach & boardwalk, on a 24hr streetcar line and offering everything from shopping to dining steps from your lobby. (id:61852)
RE/MAX Hallmark Realty Ltd.
15970 Marsh Hill Road
Scugog, Ontario
Beautiful oversized bungalow with 3+1 spacious bedrooms, 4 baths, and an expansive finished basement, set on just under an acre. A perfect blend of rural tranquility and modern convenience, located minutes from Port Perry & Uxbridge. Enjoy privacy without sacrificing access to amenities. Functional open-concept layout with smooth ceilings throughout, featuring a meticulously updated kitchen with a large quartz island, premium propane cooktop, built-in wall oven & high-end appliances. The kitchen also offers a floor-to-ceiling pantry, pot lights, instant hot-water pot filler, and a sun-filled eat-in dining area with walkout to the backyard patio. A cozy gas fireplace anchors the open living and dining space.The primary suite is a luxurious retreat with walk-in closet, 5-piece ensuite, and direct access to the covered hot tub for year-round relaxation. Two additional bedrooms and a 4-piece bath complete the main floor.The finished basement with above-grade windows offers flexible space for multi-generational living or entertaining, with additional bedroom(s), full bath, a den, second fireplace, and plenty of storage.True backyard oasis with landscaped grounds, fenced patio, and in-ground pool. Additional features include an invisible dog fence, fire pit, mature trees, and an extra-deep insulated, heated double garage with extended workspace. Paved driveway parking for 8+ vehicles. Plus, a 20KW hard-wired generator powers the home during outages. Your dream bungalow awaits! (id:61852)
Coldwell Banker The Real Estate Centre
66 Zachary Place
Whitby, Ontario
Welcome Home To A Place That Just Feels Right The Moment You Walk In. This Freshly Painted 3-Bed, 3-Bath Townhouse Sits In A Family Oriented Neighbourhood Where Kids Walk To School, Neighbours Stop To Chat, And Parks Are Part Of Your Daily Rhythm.With 1,424 Sq Ft Above Grade (MPAC), The Layout Is Bigger Than Most. The Main Floor Offers A Bright, Open Flow With A Combined Living And Dining Area-Perfect For Hosting Or Relaxing As A Family. A Convenient Main-Floor Powder Room Adds Everyday Ease.The Kitchen Is The True Hub Of The Home, Opening To A Sunny Breakfast Area That's Made For Quick Meals, Weekend Coffees, Or Homework Time. Clear Sight Lines Into The Cozy Family Room-With Its Inviting Gas Fireplace-And Out To The Backyard Mean You Can Cook, Chat, Supervise, And Entertain All At Once.Step Out To A Private, Fenced Yard With A Deck, Ideal For Summer Dinners, Playtime, Or Unwinding Outdoors.Upstairs, The Primary Bedroom Feels Like A Retreat With A Walk-In Closet And A 4-Piece Ensuite. Two Additional Bedrooms Offer The Flexibility Today's Buyers Want-Kids' Rooms, Guest Space, Or A Home Office.The Finished Basement Is A True Bonus: Spacious, Versatile, And Complete With A Gorgeous Built-In Media Shelving Unit With Bookcases. It's The Perfect Multi-Purpose Area For A Home Theatre, Playroom, Teen Hangout, Gym Corner, Or Hobby Space.New, Never-Lived-On Berber Carpet On The Stairs Adds A Fresh, Move-In-Ready Touch From The Moment You Arrive. Located Within Walking Distance To Top-Rated Schools And Parks, This Home Blends Comfort, Connection, And Convenience In All The Right Ways-A Warm, Flexible Space Ready For Your Next Chapter. (id:61852)
Sutton Group Old Mill Realty Inc.
90 Pharmacy Avenue W
Toronto, Ontario
Good Location Detach 3+3 Bedrooms Bungalow Home, With 4 Baths in High Demand Oak Ridge Community, Walking Distance To Victoria Park Subway,School,Community Centre,Park,Shopping Worship Place,3 Bedroom Finished Basement With Separate Entrance. (id:61852)
Right At Home Realty
84 - 1133 Ritson Road
Oshawa, Ontario
Welcome home to this inviting 3-bedroom condo townhome, perfectly situated in a warm, family- friendly community where neighbors connect and everyday conveniences are just steps away. Inside, you'll find a thoughtfully designed layout with bright living spaces ideal for both relaxing and entertaining. Three generously sized bedrooms provide comfort and flexibility for growing families, guests, or a home office. What truly sets this home apart is the sense of community. Enjoy peaceful streets, well- maintained common areas, and a welcoming neighborhood atmosphere where families thrive. Just a short walk away, you'll find excellent amenities, including parks, shops, and everyday essentials that make daily life effortless. The nearby library offers a wonderful resource for learning, quiet study, and family activities, adding to the neighborhood's appeal. Whether you're enjoying time outdoors, meeting neighbors on an evening stroll, or enjoying the convenience of everything close by, this townhome offers the perfect blend of comfort, connection, and location. An ideal place to put down roots and truly feel at home! (id:61852)
Century 21 Heritage Group Ltd.
Bsmt - 304 Windfields Farm Drive
Oshawa, Ontario
This Brand New, Legal Basement Apartment Is Located At The Highly Desirable Simcoe & Windfields Farm Area And Features Enlarged Windows That Bring In Abundant Natural Light, Givingit A Bright, Open Feel. Enjoy The Privacy Of A Separate Entrance, Along With Modern Finishes Throughout. Conveniently Located Close To Banks, Grocery Stores, Restaurants, Transit, Schools,And Just Minutes From Hwy 407. Includes One Driveway Parking Spot, Making This An Ideal Home For Comfortable And Convenient Living In North Oshawa. Tenant Responsible For 35% Of Utilities (id:61852)
Homelife/future Realty Inc.
Main - 70 Admiral Road
Ajax, Ontario
3 Bedroom Detached Bungalow In South Ajax. Freshly Painted, Very Clean, Move In Condition. Close To Hwy 401, Close To Lake & Shopping. Access To huge Backyard, 2 Parking spots Main Floor Only. Rent Plus 60% Of Utilities (id:61852)
Century 21 Leading Edge Realty Inc.
