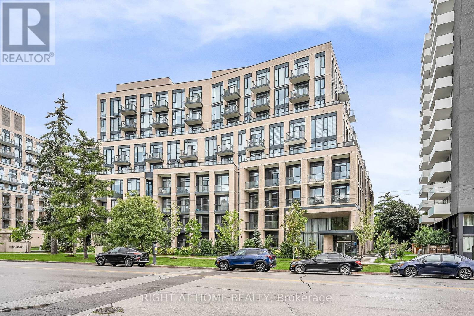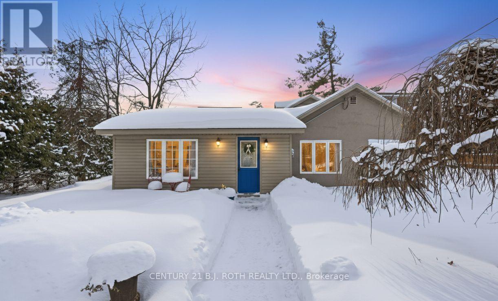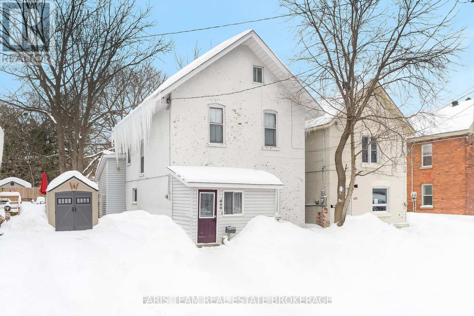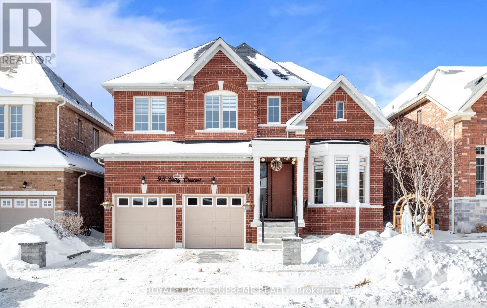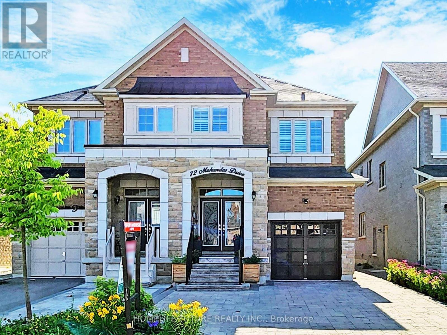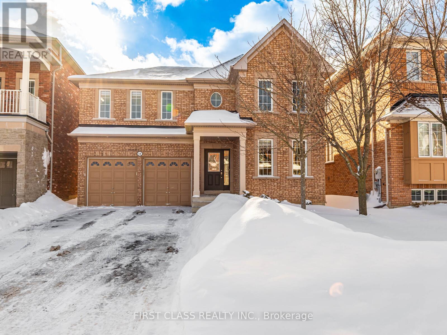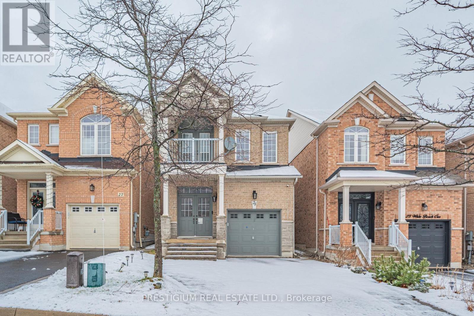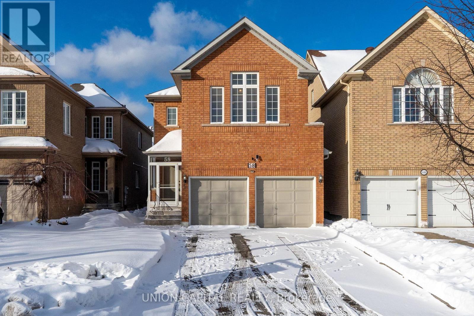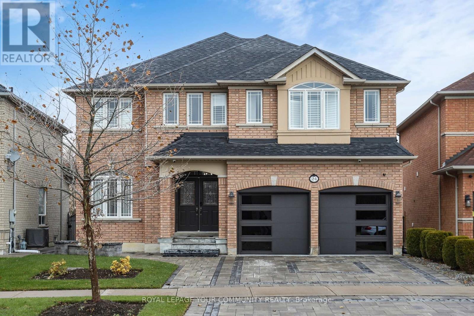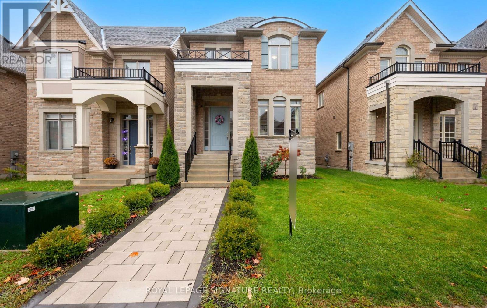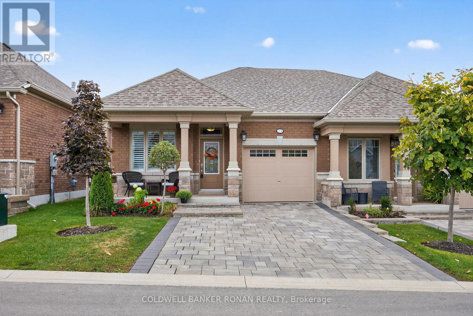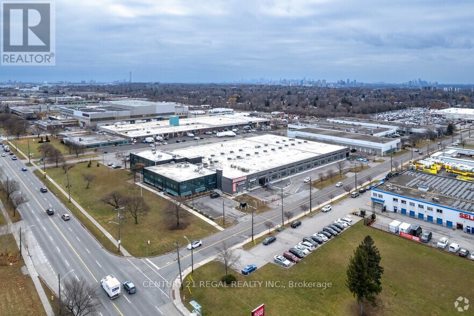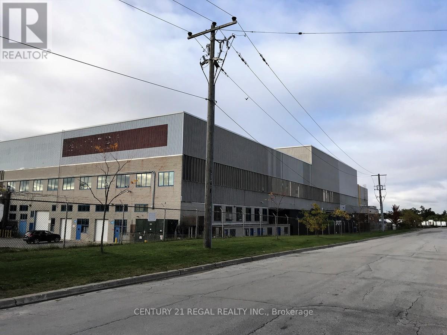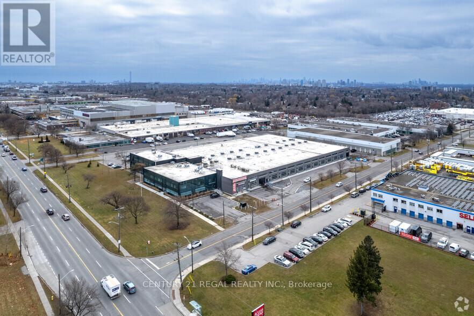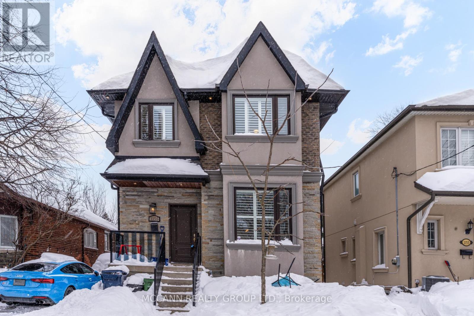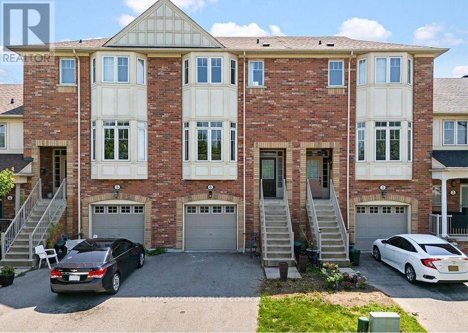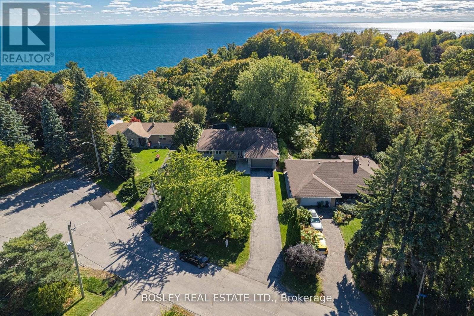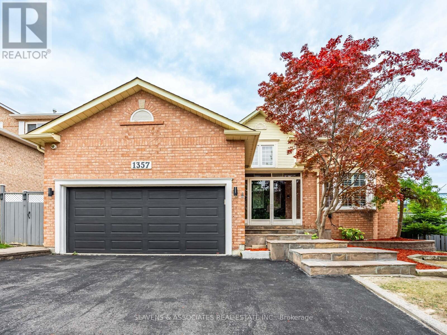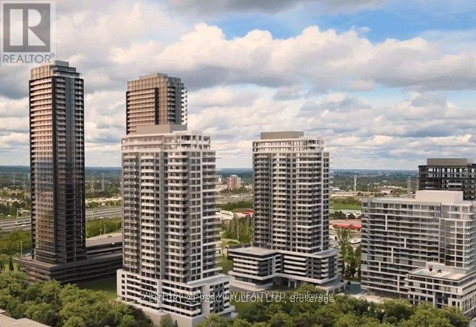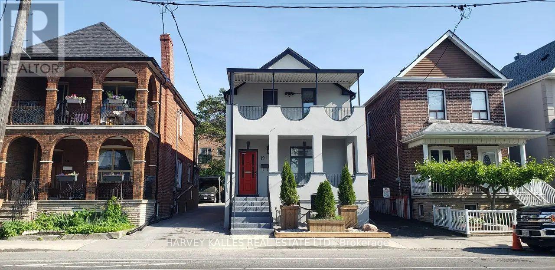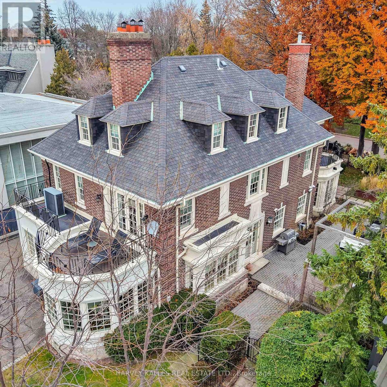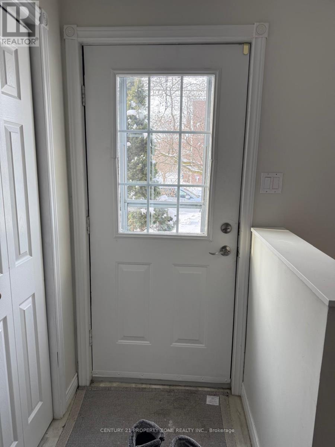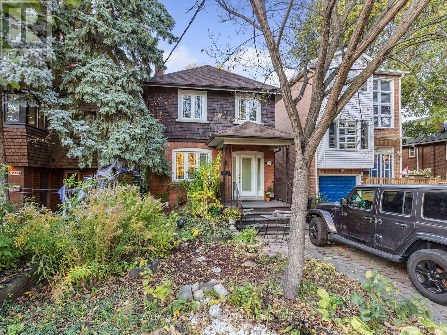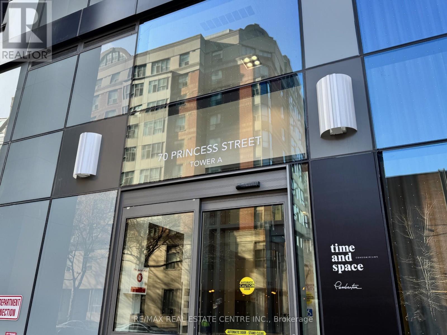705 - 293 The Kingsway
Toronto, Ontario
Welcome to 293 The Kingsway, a gateway to sophisticated living in one of Toronto's most prestigious neighbourhoods.This remarkable 1,228 square foot corner suite offers an unparalleled luxury experience. With 10-foot ceilings and an expansive open-concept living, dining, and kitchen area, the space feels bright, airy, and perfect for entertaining. The gourmet chef's kitchen boasts upgraded appliances, premium cabinetry, and plenty of space to prepare and enjoy meals. Step out from the living room onto your spacious, 144 square foot terrace, a perfect outdoor retreat for morning coffee or evening cocktails. The thoughtful layout includes two bedrooms, a den, and three washrooms, providing ample space and privacy for every resident. The primary bedroom provides a private sanctuary, complete with a walk-in closet and a second standard closet for all your storage needs. From the primary bedroom, you can access your own private 40 square foot balcony, ideal for a breath of fresh air. This newer building has had a single owner, has never been rented, no pets and is in like-new condition, offering a pristine move-in experience.This suite includes one parking spot and one locker, making urban living effortlessly convenient. Residents of 293 The Kingsway enjoy an array of amenities, including a large fitness studio, a sprawling rooftop terrace with cozy lounges and BBQ stations, a pet spa, and a friendly concierge service. The surrounding community of The Kingsway is a rare jewel, known for its tree-lined avenues, lush parks, and vibrant urban amenities.Walk to shops at Humbertown Shopping Centre, enjoy a coffee at a nearby café, or bike along the scenic Humber River. With quick access to major highways and TTC, everything you could possibly want is at your doorstep. Look no further if you're considering the ultimate in luxury living -- just move in and enjoy! (id:61852)
Right At Home Realty
116 Burton Avenue
Barrie, Ontario
Welcome home to this warm and inviting bungalow offering easy one-level living with a versatile upper loft - perfect for storage, a home office, home gym, or creative space. With no basement, the layout is simple, functional, and low maintenance. The main floor features two comfortable bedrooms and a beautifully finished, bathroom. The cozy living room is centered around an electric fireplace with custom cabinetry and rich barnwood accents, sourced from the owner's family farm, adding character and a one-of-a-kind touch. The kitchen is practical and welcoming with good workspace, and a dedicated laundry room adds everyday convenience. Headed with water (gas fueled) furnace with water lines running under the kitchen floor, giving you a heated and cozy feeling under your feet. This home has been well cared for and offers a great opportunity to enjoy as-is or refresh the look to suit your own style. Recent updates include siding, eavestroughs and soffits, - all completed within the last year. Outside, you'll find a separate garage with the option to remove the centre wall for expanded space, a large driveway, and a setting surrounded by charming older homes. An ideal fit for first-time buyers, downsizers, or anyone looking for a comfortable home with personality. (id:61852)
Century 21 B.j. Roth Realty Ltd.
409 Dominion Avenue
Midland, Ontario
Top 5 Reasons You Will Love This Home: 1) Just minutes to downtown Midland, the Tay Trail, parks, schools, and everyday conveniences 2) Victorian home presenting old-world character with modern updates, including a rare third level loft with its own 2-piece bathroom 3) Affordable opportunity perfect for first-time buyers looking to get into the market 4) Appreciate a beautiful backyard that offers the feel of a detached home despite being a link property 5) Recent upgrades include updated kitchen cabinetry, flooring, light fixtures, and more, making this home truly move-in ready. 1,730 fin.sq.ft. *Please note some images have been virtually staged to show the potential of the home. ** This is a linked property.** (id:61852)
Faris Team Real Estate Brokerage
95 Selby Crescent
Bradford West Gwillimbury, Ontario
From the moment you step through the striking, statement front door, it is immediately evident that this home has undergone an extensive, design-driven transformation with no detail overlooked. 95 Selby Crescent reflects a level of finish and craftsmanship that speaks to a substantial commitment to quality, evident in the new hardwood floors, smooth ceilings, and the sophisticated blend of custom chandeliers and pot lights throughout. A dramatic, custom-designed fireplace feature wall anchors the main living space, while upgraded staircase railings and spindles add architectural depth and refinement. The exterior is equally polished with an interlocked driveway, enhanced front porch, and exterior pot lighting creating exceptional curb appeal. The garage is finished to an impressive standard with epoxy flooring and custom cabinetry. Ideally located in one of the neighbourhood's most desirable pockets, close to top schools, parks, transit, and everyday conveniences, this home delivers a rare turnkey offering where elevated design, craftsmanship, and location come together seamlessly. (id:61852)
Royal LePage Supreme Realty
Bsmt - 72 Mohandas Drive
Markham, Ontario
Excellent Basement Apartment With 2 Bedroom And 1 Washroom. Prime Location. Separate Entrance, One Driveway Parking Space Included. Modern Kitchen With Stainless Steel Appliances, Private Ensuite Laundry For Your Convenience. Big Window. Very Close To All Amenities, School, Park, Costco, Home Depot, Community Centre, Banks And More. Non-Smoker! (id:61852)
Homelife/future Realty Inc.
11 Amstel Avenue
Richmond Hill, Ontario
Elegant home in the prestigious Jefferson community, located on a quiet, family-friendly street. Premium lot with no sidewalk and widened 52.17-ft backyard. Bright open-concept layout with oversized windows and skylight offering abundant natural light. Upgraded kitchen with granite countertops, custom maple cabinetry, centre island, stainless steel appliances, and new exhaust fan (2026). Walk-out to newer oversized deck and gazebo-ideal for entertaining. Family room with fireplace and built-ins (2022). Hardwood floors throughout, pot lights, and ample storage. Direct garage access to mudroom. Four spacious bedrooms upstairs, including oversized primary with double walk-in closets and 5-pc ensuite. Fully finished basement with recreation area, bathroom, and two bedrooms. Roof replaced in 2024 with 10-year warranty. Steps to parks & trails. Surrounded by top-ranked public and private schools. Convenient access to shopping, transit & GO, highways, supermarkets, and restaurants. A must-see! (id:61852)
First Class Realty Inc.
25 White Beach Crescent
Vaughan, Ontario
Well Furitured 4+1 Bedroom Family Detached Home With Professional Finished Basement On Desirable Street In High Demand Patterson! With Over 2600 Sq Ft Living Space, Located On Quiet, Family Friendly Street. This 25 Ft Lot Features Expanded Interlock Driveway And No Sidewalk. Two Parking Space On Drive Way And One Space In Build In Garage. Double Entry Door, Main Floor Hardwood, 2nd Floor Balcony. Professional Backyard Landscape With Lifted Deck Giving A Comfort Yard Living Style. Close To Great Shopping, Go Station, Fenced In Yard And Great Schools(Roberta Bondar P.S, Stephen Lewis). (id:61852)
Prestigium Real Estate Ltd.
58 Golden Oak Avenue
Richmond Hill, Ontario
Located in a mature and highly desirable pocket of Richmond Hill's sought-after Rouge Woods community, this well-maintained 3-bedroom, 3-bath home offers approximately 2,600 sq.ft. of total living space and has been freshly painted throughout. Owned by the original owners, the property reflects pride of ownership and features unique 12-foot arched cathedral ceilings in both the family room and primary bedroom. The spacious primary suite includes a beautifully renovated ensuite (2024). A finished basement provides versatile space for a rec room, home office, or additional living area, while the large backyard patio with BBQ nook is ideal for summer gatherings. Surrounded by top-rated schools including Silver Stream Public School, Bayview Secondary School, and Beverly Acres Public School, this home offers an excellent combination of comfort, space, and a desirable family-friendly location. This starter home is definitely worth a look! (id:61852)
Union Capital Realty
24 Pegasus Drive
Richmond Hill, Ontario
Experience unparalleled luxury at 24 Pegasus Drive, a fully renovated detached home located in the highly sought-after Oak Ridges community. This stunning residence features 4 spacious bedrooms and 5 beautifully appointed bathrooms, perfectly designed for family living and entertaining.Step inside to find elegant hardwood flooring that flows gracefully throughout the main and second floors. The heart of this home is a chef's dream kitchen, complete with a generous quartz island, exquisite backsplash, and soft-close cabinets, creating a stylish gathering space for friends and family.Recent updates include a new roof installed in 2022 and chic new garage doors added in 2024, ensuring both aesthetic charm and functional durability. The second floor features a cozy sitting area, ideal for a home office or relaxation retreat. Outside, the private backyard offers an idyllic escape, backing onto a lush greenbelt for added serenity.Just minutes from the vibrant Yonge Street, enjoy easy access to an array of shops, restaurants, libraries, schools, and charming local cafes. Unwind in the family room by the built-in electric fireplace or entertain outdoors with the built-in charcoal BBQ on the elegant interlocking stone patio that wraps around the home.The stylish pot lights throughout both the interior and exterior create a warm and welcoming ambiance. For ultimate entertainment, the finished basement with a wet bar and stage awaits your gatherings.Designed for those who appreciate a harmonious blend of elegance and comfort, this home truly offers an exceptional lifestyle experience. The Tax amount is the interim x2 for 2026* (id:61852)
RE/MAX Your Community Realty
35 Clara May Avenue
East Gwillimbury, Ontario
Beautiful Detached Home Located In Sharon Village With In Law Suite And Many Classy Upgrades. 10 Feet Ceilings And Oak Wood Flooring On The Main Floor. Elegant Coffered Ceiling In The Family And Living Room. The Gas Fireplace In the Living Room Makes It Especially Cosy. All Windows And Doors Up-Sized Through Out The Home, To Allow For Additional Natural Light . Four Generously Sized Bedrooms Upstairs. The Roof Has Long Lasting - 25 to 30 Years -Architectural Shingles. The In-Law Suite Adds Tremendous Value With 2 Bedrooms ,A 3 Piece Bathroom, Kitchen, Living Room ,And A Walk Out To The Fenced Backyard . A Large 2 Car Garage (Laneway).The Seller and the Seller's Agent Do Not Warrant The Retrofit of the Basement. This House Has Location , Location ,Location! It Is Close To All Amenities And Just Minutes To Highway 404 And The Go Train Station. (id:61852)
Royal LePage Signature Realty
73 Summerhill Drive
New Tecumseth, Ontario
Welcome to Briar Hill, where home has everything you need. This beautifully crafted bungalow, less than 5 years old, offers a spacious 1,200 sq ft design with two generously sized bedrooms and three bathrooms, perfect for hosting family or enjoying downtime. You'll love this open concept floorplan with elegant 8' doors, updated lighting, crown moulding, meticulous design layout, bright breakfast nook for morning coffee, custom drapes & window coverings, and the seamless flow to a private deck made for BBQs, reading, or simply soaking in the fresh air. With parking for three, visiting with friends and family will always feel welcome. Set in a quiet, friendly neighbourhood, this home combines peace of mind with everyday convenience. At Briar Hill, life extends beyond your front door with incredible amenities like golf, swimming, squash, yoga classes, game nights, and so much more-all centred around a lively community hub where neighbours quickly become friends. Here, you'll find the perfect balance of comfort, connection, and lifestyle. Briar Hill is more than a place to live-it's the place to love every day. (id:61852)
Coldwell Banker Ronan Realty
201 - 1550 Birchmount Road
Toronto, Ontario
Spectacular turn-key professionally built-out finished Class "A" office space now available.Easy acces to Highways/ TTC. On site property management company, 24 hour security.This suite with reception area, numerous private offices, meeting rooms staff room and open office ( shared spaces). Can be smaller office space if needed. there is suite # 203 which is 2,307 sf also available is suite # 205 which is 2,348 sf and finally you can combine 5 suites . Your choices are many. **EXTRAS** Each suite has its own HVAC system and 2 piece washroom, elevator access. parking for Tenant per vechicle is $ 75 and visitor parking is free. No retail alloowed. (id:61852)
Century 21 Regal Realty Inc.
202 - 1550 Birchmount Road
Toronto, Ontario
. (id:61852)
Century 21 Regal Realty Inc.
203 - 1550 Birchmount Road
Toronto, Ontario
Perfect turn-key professionally finished Class "A" office space now available.Easy acces to Highways. On site property management company,24 hour security.This suite is completely built out with reception area, numerous private offices, meeting rooms staff room and open office ( shared spaces). Can be smaller office space if needed. there is also available is suite # 205 which is 2,348 sf and finally you can combine 5 suites . Your choices are many. **EXTRAS** Each suite has its own HVAC system and 2 piece washroom, elevator access. parking for Tenant per vechicle is $ 75 and visitor parking is free. No retail. (id:61852)
Century 21 Regal Realty Inc.
1155 Greenwood Avenue
Toronto, Ontario
Welcome to this stunning 3+1 bedroom, detached custom-built home in the heart of prime East York. Featuring hardwood floors and pot lights throughout the main and second levels, this home offers both style and functionality. The welcoming foyer boasts tiled floors and a double-door coat closet, along with a convenient 2-piece powder room.The open-concept living and dining areas are filled with natural light from a large picture window overlooking the street. The living room features a cozy fireplace and built-in entertainment center, while the dining area flows seamlessly into the open-concept kitchen and family room. The kitchen is equipped with stainless steel appliances and a large centre island, perfect for everyday living and entertaining. The family room walks out to an oversized deck overlooking a spacious backyard.The second floor offers an oversized primary bedroom complete with a walk-in closet and luxurious 5-piece ensuite. Two additional generously sized bedrooms with large windows and closets share a 4-piece bathroom.The finished lower level features laminate flooring and pot lights throughout, with a large recreation room ideal for entertaining or a children's play area, along with space for a gym and home office. This level also includes a 3-piece bathroom and an additional bedroom with a large window. Enjoy the perks of this family friendly neighbourhood with vibrant shops, restaurants and TTC. (id:61852)
Mccann Realty Group Ltd.
3 Powers Valley Court
Ajax, Ontario
Welcome to 3 Powers Valley Court, Ajax A 3 Bedrooms and 2.5 bathrooms Townhouse in a Desirable Area, Very Close to the HWY. , ensuring ample space and comfort for the whole family. Situated in a serene and friendly community, this home is conveniently close to multiple schools, making it an ideal location for families. With easy access to Highway 401 and public transport, your daily commute and travel plans are simplified. Plus, you'll find all the necessities you need just minutes away, from shopping to dining and moreFun is easy to find at the many parks & recreational facilities here. Parks in South East feature playgrounds for kids, sports parks, swimming, skating, and water access. There are 17 parks in this neighbourhood, with 45 recreational facilities in total. The average number of facilities per park is 2.This neighbourhood has great elementary schools, great secondary schools, elementary special programs, and secondary special programs. There are 6 public schools and 5 Catholic schools serving this neighbourhood. The special programs offered at local schools include French Immersion, Advanced Placement, and International Baccalaureate. (id:61852)
RE/MAX Condos Plus Corporation
25 Ayre Point Road
Toronto, Ontario
Welcome To 25 Ayre Point Road! A Rare Opportunity In One Of The Most Coveted Enclaves Of The Bluffs. Tucked Away On A Private, Tree-Lined Cul-De-Sac, This Beautifully Maintained 3+1 Bedroom, 3-Bathroom Home Sits On An Extraordinary 70 x 492 Ft South-Facing Lot backing directly Onto The Bluffs and set far back from the street front with Just Under 4000sqft Of Living Space Including The Lower level. Step Into Your Backyard Oasis Completely Secluded And Surrounded By Nature- Featuring An In-Ground Pool, Mature Trees, And Your Own Private Gated Access To The Ravine With Exceptional Lake Views. The Ravine Leads Directly To Cudia Park And A Network Of Scenic Trails, Offering Endless Opportunities For Adventure, Wildlife Sightings, And Hikes In The Forest. Lovingly Cared For By The Same Family For Over 46 Years, This Home Offers A Spacious And Functional Layout. The Main Floor Features Large Windows, Framing Stunning Views Of The Ravine And Lake, Filling The Home With Natural Light And Year-Round Beauty. The Renovated Kitchen Is Combined With A Sunroom Extension, Offering A Front-Row Seat To The Changing Seasons- The True Focal Point Of This Home. Cozy Up, Entertain Or Relax In The Open Concept Living And Dining Areas Featuring Hardwood Flooring, Fireplace And Charm! Upstairs You'll Find Three Generous Bedrooms, Picture Windows -All With Ample Storage. The Sizeable Lower Level Features Full Ceiling Height, A Second Kitchen, Fireplace, 4th Bedroom With 3 Piece Bathroom, Den and coveted Walk-Out To The Backyard. An Ideal set up For Added Living Space, Family And Guests. Located In A Warm And Welcoming Community Where Children Still Play Outside, Neighbours Become Friends, And A Close-Knit Community Feel Thrives Just Minutes From The City. Walk To Top-Rated Schools, Shops, Restaurants, And Some Of The Best Trails In The City .The GO Train Is Just Minutes Away, With Downtown Only 20 Minutes. Don't Miss Your Opportunity To Call This Spectacular Property, Home! (id:61852)
Bosley Real Estate Ltd.
1357 Rougemount Drive
Pickering, Ontario
Executive 4 + 1 bedroom, 4 bathroom family home on premium 59 foot lot; Spacious open concept with over 4700 sq ft of total living space. Features include a main floor study and family room, large kitchen with 2 walk-outs to an oversized wraparound deck - beautiful backyard oasis with swimming pool and landscaped, fenced yard. Walk-out to garage from main floor laundry. Steps to transit, highway 401, schools, parks, shops and restaurants. (id:61852)
Slavens & Associates Real Estate Inc.
701 - 1435 Celebration Drive
Pickering, Ontario
Luxurious 1 Bedroom + Den condo at Universal City 3 Towers, a premier development by Chestnut Hill in Pickering. Bright open-concept layout with high-end finishes, offering a spacious interior bathed in natural light. Nice size den for a home office, State of the art amenities including a 24-hour concierge.Enjoy building amenities, including a gym, yoga/dance studio, party room, swimming pool, and BBQ area. Conveniently located near Pickering Town Centre, Hwy 401, Pickering GO Station, Lake Ontario, and scenic walking trails (id:61852)
West-100 Metro View Realty Ltd.
Main - 19 Rogers Road
Toronto, Ontario
Stunning & Spacious Two-Bedroom Loft - St. Clair West (St. Clair & Oakwood). Available immediately, this newly and fully renovated, sun-filled two-bedroom, two-bathroom loft-style apartment is a rare offering in the highly sought-after St. Clair West neighborhood. Exceptionally spacious and thoughtfully designed, this unique unit offers true loft living in a central, vibrant location. Features & Highlights: Large, bright open-concept layout, Two generous bedrooms and two full bathrooms, Large backyard access. Parks and shops adjacent to the property. Modern finishes throughout. Prime Location: Minutes' walk to St. Clair West. Walking distance to grocery stores, bakeries, cafés, and restaurants. Additional Perks: Quiet, well-maintained property, very reasonable landlord. Lease Terms: 1-year lease (id:61852)
Harvey Kalles Real Estate Ltd.
444 Russell Hill Road
Toronto, Ontario
Set On One Of Forest Hill's Most Sought-After Streets, This Thoughtfully Designed Home Blends Timeless Architectural Character With Carefully Chosen Modern Updates To Create A Comfortable And Enduring Setting. A Welcoming Foyer Leads To Large Principal Living And Dining Rooms With Easy Flow And Warm, Character-Rich Details, Alongside A Sunroom-Style Office Positioned Just Off The Living Room, Ideal For Work Or Quiet Retreat. The Main Floor Also Includes A Comfortable Family Room And A Mudroom For Everyday Functionality. An Entertainer's Kitchen With Eat-In Breakfast Area, Walk-Through Pantry, And Walkout To Patio Anchors The Main Level And Connects Effortlessly To The Home's Living Spaces. The Second Level Offers A Generous Primary Suite With Fireplace, Walk-In Closet, Ensuite, And Private Balcony, Alongside Two Additional Bedrooms That Are Well-Proportioned, Light-Filled, And Finished With Ensuites And Built-Ins. The Third Level Adds Valuable Flexibility With Vaulted Ceilings, Additional Bedrooms, Lounge Space, And Bathroom, Ideal For Guests, Creative Use, Or Quiet Escape. The Lower Level Expands The Living Space With Radiant-Heated Floors, Recreation And Media Areas, Walkout Access, Plus Laundry And Storage. Completing The Home Is A Fully Self-Contained Three-Level Carriage House Offering Open-Concept Living With Kitchen, Flexible Living Space, And Bathroom, With Direct Access To Two Car Garage, Well Suited For Extended Family, Guests, Or Work-From-Home Needs. Surrounded By Landscaped Gardens And Outdoor Spaces Designed For Entertaining And Everyday Enjoyment, This Is A Forest Hill Home That Feels Established, Polished, And Practical. Must Be Seen. (id:61852)
Harvey Kalles Real Estate Ltd.
93 Borden Street
Stratford, Ontario
Tastefully decorated. 3 bdrms, 4pc & 3pc baths.Lower level family rm, gas frplce & seperate wrkshp.Backs on golf crse gorgeous garden, great view. Vendor dis. & survey onfile. (id:61852)
Century 21 Property Zone Realty Inc.
226 Broadway Avenue
Toronto, Ontario
Superb midtown home ideally located between Sherwood Park and Davisville Village, offering exceptional value as a move-in-ready property at an attractive price point. Once-in-a-lifetime opportunity in midtown, combining location, lifestyle, and outstanding functionality. The open-concept main floor is bright and welcoming, featuring hardwood floors and an updated kitchen with granite countertops, stainless steel appliances, and a centre island designed for both everyday living and entertaining. The dining area offers a walkout to a spacious deck and fenced backyard-perfect for outdoor dining and summer gatherings. The primary bedroom retreat includes a walk-in closet and private ensuite; excellent closet space throughout the home provides storage that is both practical and rare for a property of this size and location. The finished lower level features a separate entrance and offers excellent flexibility as a possible in-law suite, home office, or guest accommodation. One-car parking adds everyday convenience. Enjoy a highly walkable lifestyle with steps to TTC, top-rated schools such as North Toronto, parks, shops, and restaurants, as well as easy access to the new Mt. Pleasant/Eglinton LRT. A truly exceptional opportunity to own a turnkey home in one of Midtown Toronto's most desirable neighbourhoods. (id:61852)
Slavens & Associates Real Estate Inc.
1925a - 70 Princess Street
Toronto, Ontario
Less Than One Year Old - Time and Space in Prime Downtown. Located on Front & Sherbourne, Steps to Distillery District, St LAwrence, Waterfront, TTC, Groceries and Shopping. Bright and Functional Layout 1+1 Bedrooms with 2 Full Bathrooms. Walk Score of 99 and Transit Score of 100; Perfect for Young Professionals and Investors. Building Features Luxury Amenities from the Rooftop Infinity Pool, Rooftop Cabanas, Yoga Studio, Immaculate Gym and Party/Meeting Rooms. Unit Comes with 1 Parking - Purchased at a Premium from Builder! Priced to Sell!! (id:61852)
RE/MAX Real Estate Centre Inc.
