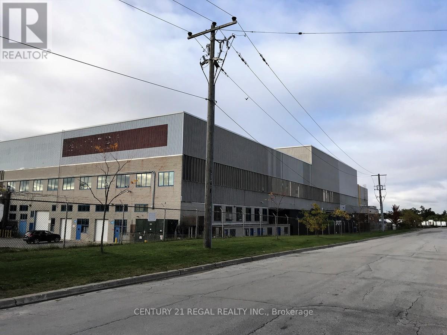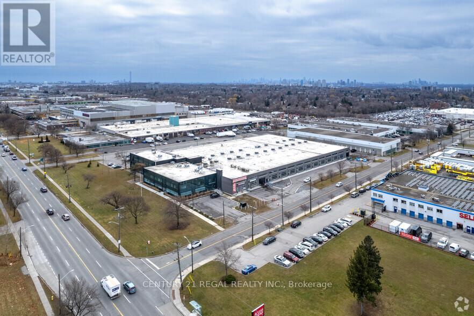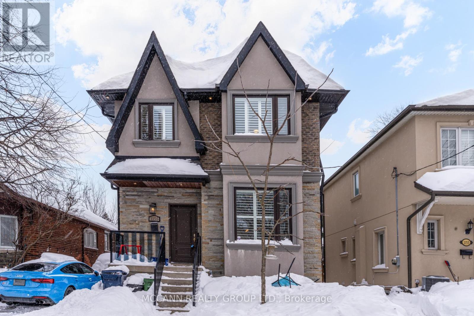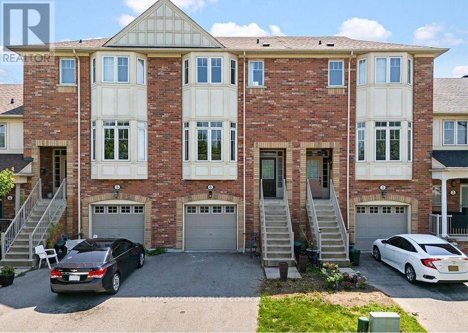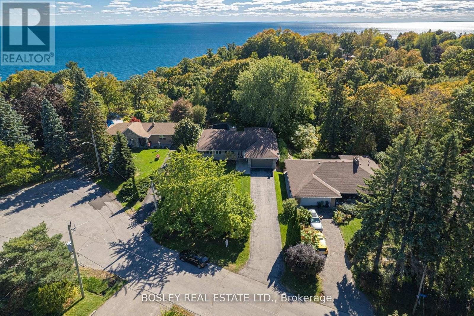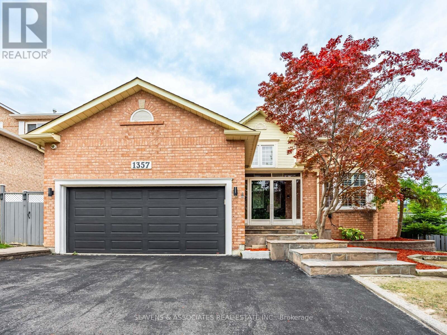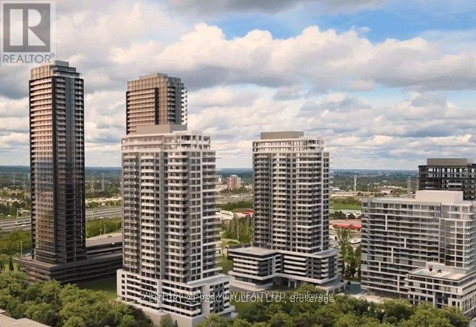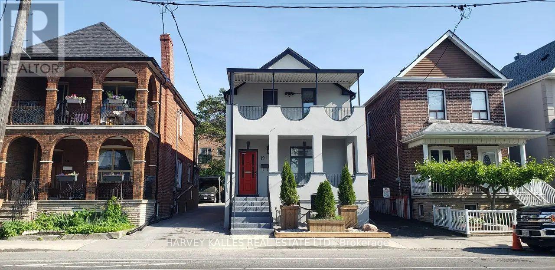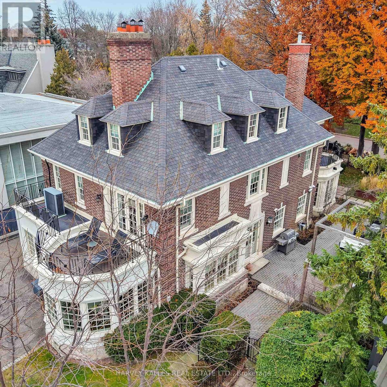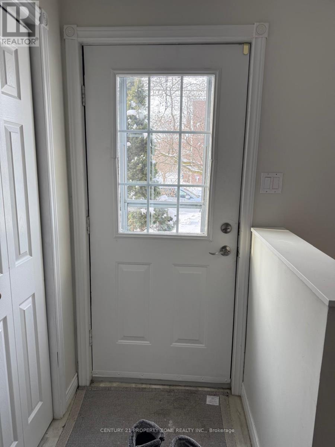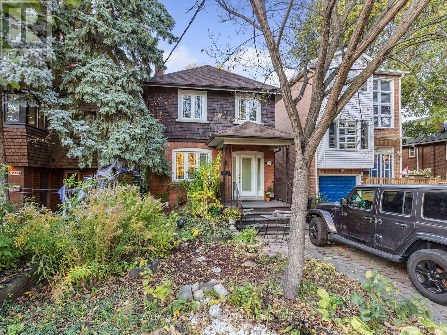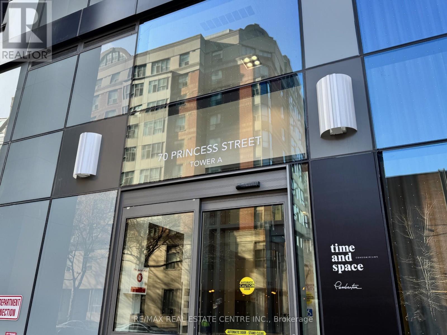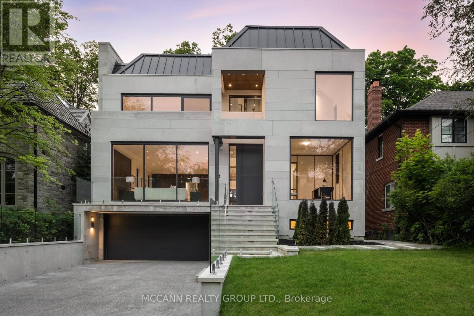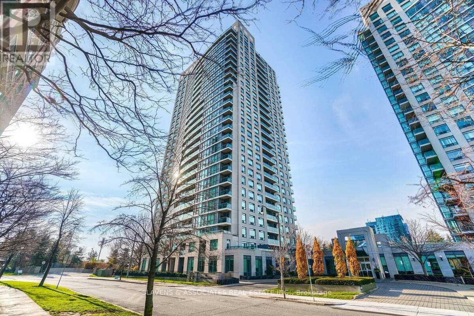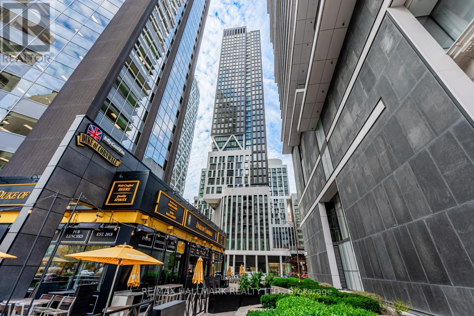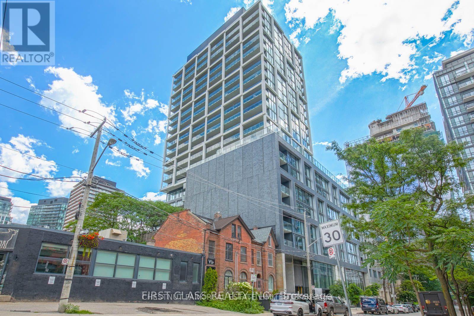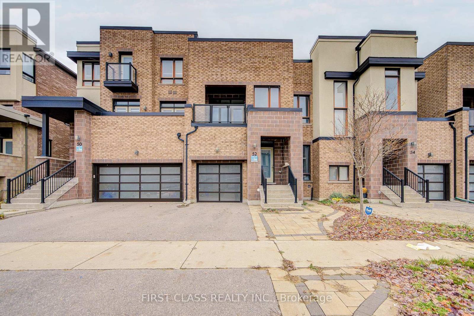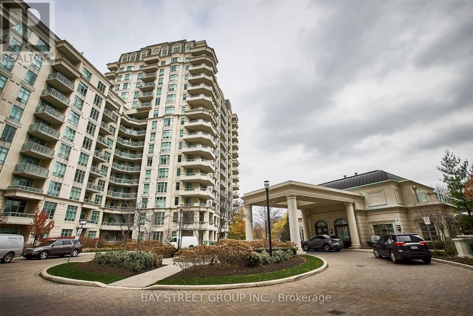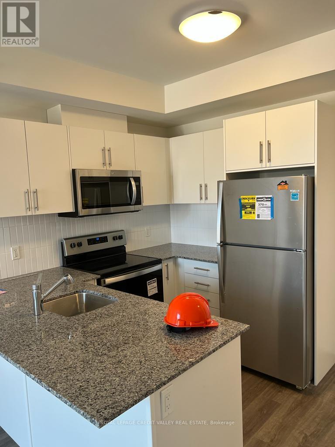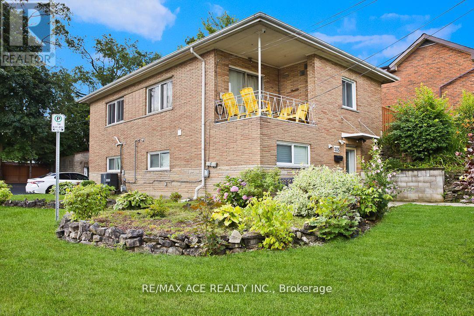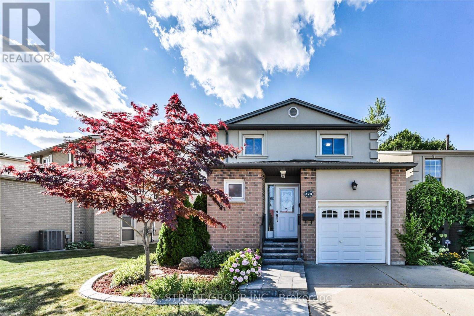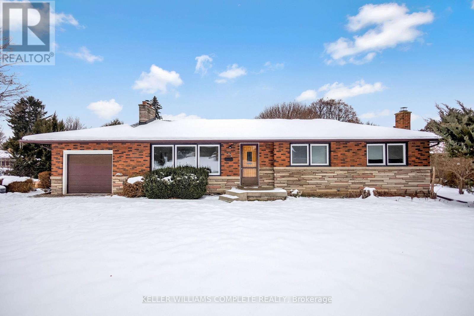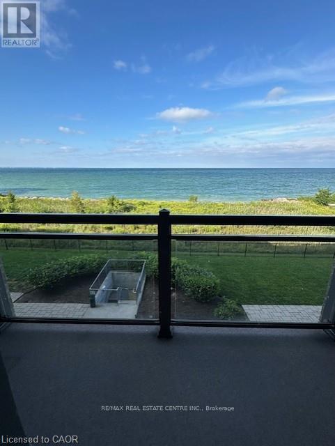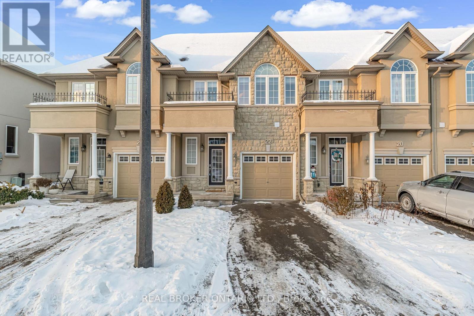202 - 1550 Birchmount Road
Toronto, Ontario
. (id:61852)
Century 21 Regal Realty Inc.
203 - 1550 Birchmount Road
Toronto, Ontario
Perfect turn-key professionally finished Class "A" office space now available.Easy acces to Highways. On site property management company,24 hour security.This suite is completely built out with reception area, numerous private offices, meeting rooms staff room and open office ( shared spaces). Can be smaller office space if needed. there is also available is suite # 205 which is 2,348 sf and finally you can combine 5 suites . Your choices are many. **EXTRAS** Each suite has its own HVAC system and 2 piece washroom, elevator access. parking for Tenant per vechicle is $ 75 and visitor parking is free. No retail. (id:61852)
Century 21 Regal Realty Inc.
1155 Greenwood Avenue
Toronto, Ontario
Welcome to this stunning 3+1 bedroom, detached custom-built home in the heart of prime East York. Featuring hardwood floors and pot lights throughout the main and second levels, this home offers both style and functionality. The welcoming foyer boasts tiled floors and a double-door coat closet, along with a convenient 2-piece powder room.The open-concept living and dining areas are filled with natural light from a large picture window overlooking the street. The living room features a cozy fireplace and built-in entertainment center, while the dining area flows seamlessly into the open-concept kitchen and family room. The kitchen is equipped with stainless steel appliances and a large centre island, perfect for everyday living and entertaining. The family room walks out to an oversized deck overlooking a spacious backyard.The second floor offers an oversized primary bedroom complete with a walk-in closet and luxurious 5-piece ensuite. Two additional generously sized bedrooms with large windows and closets share a 4-piece bathroom.The finished lower level features laminate flooring and pot lights throughout, with a large recreation room ideal for entertaining or a children's play area, along with space for a gym and home office. This level also includes a 3-piece bathroom and an additional bedroom with a large window. Enjoy the perks of this family friendly neighbourhood with vibrant shops, restaurants and TTC. (id:61852)
Mccann Realty Group Ltd.
3 Powers Valley Court
Ajax, Ontario
Welcome to 3 Powers Valley Court, Ajax A 3 Bedrooms and 2.5 bathrooms Townhouse in a Desirable Area, Very Close to the HWY. , ensuring ample space and comfort for the whole family. Situated in a serene and friendly community, this home is conveniently close to multiple schools, making it an ideal location for families. With easy access to Highway 401 and public transport, your daily commute and travel plans are simplified. Plus, you'll find all the necessities you need just minutes away, from shopping to dining and moreFun is easy to find at the many parks & recreational facilities here. Parks in South East feature playgrounds for kids, sports parks, swimming, skating, and water access. There are 17 parks in this neighbourhood, with 45 recreational facilities in total. The average number of facilities per park is 2.This neighbourhood has great elementary schools, great secondary schools, elementary special programs, and secondary special programs. There are 6 public schools and 5 Catholic schools serving this neighbourhood. The special programs offered at local schools include French Immersion, Advanced Placement, and International Baccalaureate. (id:61852)
RE/MAX Condos Plus Corporation
25 Ayre Point Road
Toronto, Ontario
Welcome To 25 Ayre Point Road! A Rare Opportunity In One Of The Most Coveted Enclaves Of The Bluffs. Tucked Away On A Private, Tree-Lined Cul-De-Sac, This Beautifully Maintained 3+1 Bedroom, 3-Bathroom Home Sits On An Extraordinary 70 x 492 Ft South-Facing Lot backing directly Onto The Bluffs and set far back from the street front with Just Under 4000sqft Of Living Space Including The Lower level. Step Into Your Backyard Oasis Completely Secluded And Surrounded By Nature- Featuring An In-Ground Pool, Mature Trees, And Your Own Private Gated Access To The Ravine With Exceptional Lake Views. The Ravine Leads Directly To Cudia Park And A Network Of Scenic Trails, Offering Endless Opportunities For Adventure, Wildlife Sightings, And Hikes In The Forest. Lovingly Cared For By The Same Family For Over 46 Years, This Home Offers A Spacious And Functional Layout. The Main Floor Features Large Windows, Framing Stunning Views Of The Ravine And Lake, Filling The Home With Natural Light And Year-Round Beauty. The Renovated Kitchen Is Combined With A Sunroom Extension, Offering A Front-Row Seat To The Changing Seasons- The True Focal Point Of This Home. Cozy Up, Entertain Or Relax In The Open Concept Living And Dining Areas Featuring Hardwood Flooring, Fireplace And Charm! Upstairs You'll Find Three Generous Bedrooms, Picture Windows -All With Ample Storage. The Sizeable Lower Level Features Full Ceiling Height, A Second Kitchen, Fireplace, 4th Bedroom With 3 Piece Bathroom, Den and coveted Walk-Out To The Backyard. An Ideal set up For Added Living Space, Family And Guests. Located In A Warm And Welcoming Community Where Children Still Play Outside, Neighbours Become Friends, And A Close-Knit Community Feel Thrives Just Minutes From The City. Walk To Top-Rated Schools, Shops, Restaurants, And Some Of The Best Trails In The City .The GO Train Is Just Minutes Away, With Downtown Only 20 Minutes. Don't Miss Your Opportunity To Call This Spectacular Property, Home! (id:61852)
Bosley Real Estate Ltd.
1357 Rougemount Drive
Pickering, Ontario
Executive 4 + 1 bedroom, 4 bathroom family home on premium 59 foot lot; Spacious open concept with over 4700 sq ft of total living space. Features include a main floor study and family room, large kitchen with 2 walk-outs to an oversized wraparound deck - beautiful backyard oasis with swimming pool and landscaped, fenced yard. Walk-out to garage from main floor laundry. Steps to transit, highway 401, schools, parks, shops and restaurants. (id:61852)
Slavens & Associates Real Estate Inc.
701 - 1435 Celebration Drive
Pickering, Ontario
Luxurious 1 Bedroom + Den condo at Universal City 3 Towers, a premier development by Chestnut Hill in Pickering. Bright open-concept layout with high-end finishes, offering a spacious interior bathed in natural light. Nice size den for a home office, State of the art amenities including a 24-hour concierge.Enjoy building amenities, including a gym, yoga/dance studio, party room, swimming pool, and BBQ area. Conveniently located near Pickering Town Centre, Hwy 401, Pickering GO Station, Lake Ontario, and scenic walking trails (id:61852)
West-100 Metro View Realty Ltd.
Main - 19 Rogers Road
Toronto, Ontario
Stunning & Spacious Two-Bedroom Loft - St. Clair West (St. Clair & Oakwood). Available immediately, this newly and fully renovated, sun-filled two-bedroom, two-bathroom loft-style apartment is a rare offering in the highly sought-after St. Clair West neighborhood. Exceptionally spacious and thoughtfully designed, this unique unit offers true loft living in a central, vibrant location. Features & Highlights: Large, bright open-concept layout, Two generous bedrooms and two full bathrooms, Large backyard access. Parks and shops adjacent to the property. Modern finishes throughout. Prime Location: Minutes' walk to St. Clair West. Walking distance to grocery stores, bakeries, cafés, and restaurants. Additional Perks: Quiet, well-maintained property, very reasonable landlord. Lease Terms: 1-year lease (id:61852)
Harvey Kalles Real Estate Ltd.
444 Russell Hill Road
Toronto, Ontario
Set On One Of Forest Hill's Most Sought-After Streets, This Thoughtfully Designed Home Blends Timeless Architectural Character With Carefully Chosen Modern Updates To Create A Comfortable And Enduring Setting. A Welcoming Foyer Leads To Large Principal Living And Dining Rooms With Easy Flow And Warm, Character-Rich Details, Alongside A Sunroom-Style Office Positioned Just Off The Living Room, Ideal For Work Or Quiet Retreat. The Main Floor Also Includes A Comfortable Family Room And A Mudroom For Everyday Functionality. An Entertainer's Kitchen With Eat-In Breakfast Area, Walk-Through Pantry, And Walkout To Patio Anchors The Main Level And Connects Effortlessly To The Home's Living Spaces. The Second Level Offers A Generous Primary Suite With Fireplace, Walk-In Closet, Ensuite, And Private Balcony, Alongside Two Additional Bedrooms That Are Well-Proportioned, Light-Filled, And Finished With Ensuites And Built-Ins. The Third Level Adds Valuable Flexibility With Vaulted Ceilings, Additional Bedrooms, Lounge Space, And Bathroom, Ideal For Guests, Creative Use, Or Quiet Escape. The Lower Level Expands The Living Space With Radiant-Heated Floors, Recreation And Media Areas, Walkout Access, Plus Laundry And Storage. Completing The Home Is A Fully Self-Contained Three-Level Carriage House Offering Open-Concept Living With Kitchen, Flexible Living Space, And Bathroom, With Direct Access To Two Car Garage, Well Suited For Extended Family, Guests, Or Work-From-Home Needs. Surrounded By Landscaped Gardens And Outdoor Spaces Designed For Entertaining And Everyday Enjoyment, This Is A Forest Hill Home That Feels Established, Polished, And Practical. Must Be Seen. (id:61852)
Harvey Kalles Real Estate Ltd.
93 Borden Street
Stratford, Ontario
Tastefully decorated. 3 bdrms, 4pc & 3pc baths.Lower level family rm, gas frplce & seperate wrkshp.Backs on golf crse gorgeous garden, great view. Vendor dis. & survey onfile. (id:61852)
Century 21 Property Zone Realty Inc.
226 Broadway Avenue
Toronto, Ontario
Superb midtown home ideally located between Sherwood Park and Davisville Village, offering exceptional value as a move-in-ready property at an attractive price point. Once-in-a-lifetime opportunity in midtown, combining location, lifestyle, and outstanding functionality. The open-concept main floor is bright and welcoming, featuring hardwood floors and an updated kitchen with granite countertops, stainless steel appliances, and a centre island designed for both everyday living and entertaining. The dining area offers a walkout to a spacious deck and fenced backyard-perfect for outdoor dining and summer gatherings. The primary bedroom retreat includes a walk-in closet and private ensuite; excellent closet space throughout the home provides storage that is both practical and rare for a property of this size and location. The finished lower level features a separate entrance and offers excellent flexibility as a possible in-law suite, home office, or guest accommodation. One-car parking adds everyday convenience. Enjoy a highly walkable lifestyle with steps to TTC, top-rated schools such as North Toronto, parks, shops, and restaurants, as well as easy access to the new Mt. Pleasant/Eglinton LRT. A truly exceptional opportunity to own a turnkey home in one of Midtown Toronto's most desirable neighbourhoods. (id:61852)
Slavens & Associates Real Estate Inc.
1925a - 70 Princess Street
Toronto, Ontario
Less Than One Year Old - Time and Space in Prime Downtown. Located on Front & Sherbourne, Steps to Distillery District, St LAwrence, Waterfront, TTC, Groceries and Shopping. Bright and Functional Layout 1+1 Bedrooms with 2 Full Bathrooms. Walk Score of 99 and Transit Score of 100; Perfect for Young Professionals and Investors. Building Features Luxury Amenities from the Rooftop Infinity Pool, Rooftop Cabanas, Yoga Studio, Immaculate Gym and Party/Meeting Rooms. Unit Comes with 1 Parking - Purchased at a Premium from Builder! Priced to Sell!! (id:61852)
RE/MAX Real Estate Centre Inc.
64 Glengowan Road
Toronto, Ontario
Welcome to this exquisite custom-built 4+2 Bedrm 6 Bathrm home, perfectly situated in the heart of Lawrence Park. Soaring 10ft ceilings, sleek pot lights, and White Oak hardwood flrs throughout. Open Concept living and dining rm creates a spacious environment ideal for entertaining with natural light through the floor to ceiling windows. Living rm boasts a gas fireplace. Dining rm features a wine cellar. Main flr office, complete with smart frosting film on glass offers option for privacy. Grand foyer showcases a walk-in closet with sliding doors, powder rm impresses with designer sink and heated floors. Mudroom off of side entrance with custom closets and bench. Gourmet kitchen is a chefs dream, with built-in Miele appliances, refrigerator, freezer, 6-burner gas range, coffee system, transitional speed oven, and dishwasher. Custom-built center island adorned with luxurious quartzite countertops. Open-concept family room, featuring another fireplace with walk out to deck. Natural light floods the contemporary staircase with skylights overhead. Primary suite offers a serene retreat, complete with a 6-piece ensuite, walk-in closet, gas fireplace, bar with beverage cooler, and speaker system, all overlooking the tranquil backyard. 2nd Bedroom with 4pc ensuite features custom built in closets. 4pc ensuite has caesar stone counter top, tub and heated floors. 3rd & 4th Bedrms offer south facing large windows with shared 3pc ensuite with Custom Vanity w/ Caesar stone Countertop, heated flrs, shower. Mezzanine office with gas fireplace. Lower level offers an expansive rec room, two additional bedrooms (ideal for a gym), 2 3pc bathrms, laundry, and a home theatre. Federal Elevator system. iPort Home Automation System. Hot Tub & Pool. Heated Driveway & Stairs, Front Porch, Rear Deck & Rear Stairs. Camera Security System. Double Car Garage. Sprinkler System. Concrete Deck w/Glass Railing (id:61852)
Mccann Realty Group Ltd.
RE/MAX Realtron Barry Cohen Homes Inc.
2306 - 30 Harrison Garden Boulevard
Toronto, Ontario
Bright And Spacious 2 Bedroom + Den; Open Concept Condo With Unobstructed Southwest City Views. Fabulous Split 2 Bedroom Layout, Primary Ensuite, Floor-To-Ceiling Windows, Open Balcony, Hardwood & Marble Floors, Ensuite Laundry. Building Amenities Include Concierge, Exercise Room, Party Room, Gym, Visitor Parking. 401 Access; Walk To Subway, Yonge St. Shopping and Restaurants. (id:61852)
Slavens & Associates Real Estate Inc.
2709 - 238 Simcoe Street
Toronto, Ontario
Welcome to Artists' Alley by Lanterra - this bright, spacious 3-bedroom, 2-bathroom corner suite offers over 1000 sq ft of refined living in the heart of downtown Toronto. Thoughtfully designed with a split-bedroom layout for added privacy, this fantastic condo features floor-to-ceiling windows, a large open living and dining space ideal for both everyday comfort and entertaining, and a stylish kitchen with built-in top of the line appliances, quartz counters and a generous dining island. The primary bedroom includes a 5-piece ensuite and double closet, while the other bedrooms offer great flexibility for a guest room, home office, or nursery. A spacious foyer and in-suite laundry add convenience, while the INCLUDE PARKING and LOCKER offer practical value. Enjoy West / North-West city views and easy access to the best of downtown living-just steps to St. Patrick subway, the AGO, Queen's Park, OCAD University, U of T, Eaton Centre, five major hospitals, and top-rated dining, shops, and theatres. Whether you're a professional couple, downsizer, or mature renter seeking quality and location, this is a rare offering in a vibrant, walkable community. Available immediately. (Photos are from a previous listing. The unit is currently tenanted) (id:61852)
RE/MAX Hallmark Realty Ltd.
2004 - 55 Ontario Street
Toronto, Ontario
Incredible 2 bedroom corner unit in the heart of downtown. Available immediately. Fully furnished, Modern Loft style condo with 9 ft floor to ceiling windows which bathe the unit in natural light. Great layout and large South facing balcony giving you over 800 square feet of total living space. Parking and locker included and available immediately. Top Finishes And Upgrades (20K Builder Upgrade). Ceilings & Walls Are Smooth Drywall Painted. Gas Stove W/ Quartz Counters & Glass Tile Backsplash, S/S Appliances. Liv/ Walkout To Balcony With Lake And CN Tower View. Gas Hooked For Balcony BBQ. AAA location minutes from the financial district and the best of downtown Toronto. (id:61852)
Chestnut Park Real Estate Limited
52 Helliwell Crescent
Richmond Hill, Ontario
Live the Lakeside Dream! This stunning freehold modern townhouse offers unparalleled style and a premium location just steps from Lake Wilcox. Designed for sophisticated living, the main floor showcases a seamless, open-concept layout with soaring 9-foot smooth ceilings, gleaming hardwood floors, and an abundance of pot lights. The chef-inspired, contemporary kitchen is anchored by a massive island, perfect for entertaining. The true showstopper is the breathtaking feature: unobstructed lake views that can be enjoyed from both the main living room and the grand primary bedroom-your daily retreat is guaranteed. Upstairs, the primary suite is a true oasis, complete with separate his & her walk-in closets and a luxurious, upgraded ensuite featuring a glass shower and double sinks. With three spacious bedrooms total, including a second bedroom with its own private balcony, this home offers space and elegance at every turn. Enjoy ultimate local convenience, situated moments from the Oak Ridges Community Centre, parks, and prestigious golf courses. (id:61852)
First Class Realty Inc.
1506 - 10 Bloorview Place
Toronto, Ontario
Beautiful 2 Bedroom, 2 Bathroom Residence Offering A Highly Sought-After Split Bedroom Layout** The Suite Features Upgraded Custom White Kitchen Cabinetry With Matching Built-In And Interior-Lit Display Cabinets In The Dining Area** Both Spa-Inspired Washrooms Are Finished With Marble-Tiled Walls And Flooring** The Living Room And Primary Bedroom Open To A Generous Covered Balcony With Breathtaking, Unobstructed South City Skyline And West Sunset Views**Residents Enjoy An Exceptional Collection Of Resort-Style Amenities Including A Fully Equipped Fitness Centre With Curated Classes, Hot Tub, Sauna, Virtual Golf, Media And Billiards Rooms, Elegant Party Room, Library, Guest Suites, And Ample Visitor Parking**Close To Parks And Trails. Ideally Situated Steps To Upper Don Parkland Ravine, A Short Walk To Leslie TTC Subway, With Effortless Access To Highways 401, 404, And DVP, And Close Proximity To Fairview Mall, Bayview Village And North York's Finest Shops And Grocers** An Exceptional Lifestyle Awaits**Please Note: Pictures Used Are From Previous Listing** (id:61852)
Bay Street Group Inc.
303 - 103 Roger Street N
Waterloo, Ontario
Welcome to contemporary urban living in the heart of Waterloo! This beautifully designed, newer 1-bedroom condo offers a smart, functional layout with abundant natural light and modern finishes throughout. Enjoy an open-concept living and dining area that flows seamlessly to a private balcony - perfect for relaxing or entertaining. The well-appointed kitchen features sleek stainless steel appliances, quartz counters, and plenty of storage. The spacious bedroom is bright and inviting, complemented by a stylish 3-piece bathroom and in-suite laundry. One surface parking space included adds convenience. Ideally situated minutes from Wilfrid Laurier University, the University of Waterloo, Grand River Hospital, Google office, transit links and uptown amenities, this condo blends comfort, style and lifestyle in a prime location. (id:61852)
Royal LePage Credit Valley Real Estate
205 Emerson Street
Hamilton, Ontario
This beautifully designed duplex home offers spacious and comfortable living, featuring four well-appointed bedrooms and two full washrooms. Few Min Walk To Mcmaster University, No Carpeting In Whole House, Rental application, photo ID, first & last, full credit report, employment & reference letters, Tenant pays for all utilities and is responsible for lawn maintenance and snow removal. This home has lots of natural sunlight coming in every window (id:61852)
RE/MAX Ace Realty Inc.
378 East 24th Street
Hamilton, Ontario
Welcome To This Beautiful 3 Bedroom, 2.5 Bath Detached Home Located In The Prime Central Mountain Neighborhood! This Delightful Family Home Well Designed With Private Low Maintenance Yard And Feature Mature Landscaping As Well As Facing A Burkholder Park. Bright And Spacious Main Level With Gorgeous Hardwood Flooring, Features Include An Inviting Front Foyer, A Modern Kitchen With Stainless Steel Appliances, An Elegant Living Room With Large Patio Door And Open To A Private Backyard With A Hardtop Gazebo-Perfect For Family Meals And Entertaining. The Upper Level Features Three Bedrooms, A Modern 4-Piece Family Bath With Heated Floor Has Double Sinks. The Wonderfully Finished Lower Level Offers A Recreation Room, A Convenient 3-piece Bath And A Laundry Room Combination. Great Proximity To School, Park, Shopping And Hospital With Easy Access To Public Transit And The Major Highway LINC. An Enchanting Family Home And A Dream Location That Is Waiting To Be Yours! (id:61852)
Bay Street Group Inc.
626 Iroquois Avenue
Hamilton, Ontario
Welcome to this beautifully and tastefully renovated 4 bed, 2 bath Bungalow set on a premium pie shaped lot measuring approximately 160 FT by 126 FT at its widest and offering exceptional space, privacy and long term potential. From the moment you step inside this gem, you will be WOW'D! You will immediately notice the luxurious engineered hardwood flooring throughout (2026), and the ever so bright newly installed pot lights that welcome you to the cozy and welcoming living room. Make your way to the lovely open concept dining room for those memorable dinners with friends and family, and as a bonus, enjoy the view of the nature like backyard. As you head to the kitchen, you will appreciate the fine workmanship that was put into the new kitchen cabinets (2026), Quartz countertops, and Quartz backsplash (2026), and not to mention the new paint job (2026). With its opulent look and beautiful colours that compliment each other so well, and its freshness, the kitchen is a place you won't want to leave that easily. Enjoy making your favourite meals in style! With 3 spacious and bright bedrooms and a newly updated and gorgeous bathroom, it truly makes this home perfect. Head downstairs through the separate entrance or directly from the main level where you will enjoy the coziness the basement has to offer. It provides you with a large family room for get togethers, a nice sized bedroom and a 3 piece bathroom. After having said all that, I think you may have just found your dream home! Located near excellent schools, the highway, hiking trails, waterfalls and much more! (id:61852)
RE/MAX Escarpment Realty Inc.
303 - 35 Southshore Crescent
Hamilton, Ontario
Beautiful 1 bedroom plus 1 den with unobstructed Lake Ontario views from Living Room, balcony and picture window in primary suite. Premium unit with 9 foot ceilings, quartz countertops, ensuite laundry, matching stainless steel Whirlpool appliances, under ground parking space. Fantastic common amenities include massive rooftop terrace with Lake Ontario views, party room, gym, bike storage. Don't miss this great home. (id:61852)
RE/MAX Real Estate Centre Inc.
22 Forest Valley Crescent
Hamilton, Ontario
Welcome home! This almost 1,700 sq. ft., this condo townhouse offers 3 large bedrooms, 2.5 bathrooms, a spacious primary suite with a 4-piece ensuite and double closets, complete with a private backyard. Tucked into a small development surrounded by green space, it's within walking distance to the Bruce Trail and Dundas Valley Conservation Area. The open-concept main floor is ideal for everyday living and entertaining, while the unfinished basement provides excellent potential to create additional living space tailored to your needs. Condo fees include snow removal, and lawn maintenance, making for truly low-maintenance living. Enjoy scenic escarpment views, close proximity to parks and downtown amenities, and convenient access to the local school bus route. An excellent opportunity for first-time buyers, upsizers, or downsizers seeking space, comfort, and a beautiful natural setting. (id:61852)
Real Broker Ontario Ltd.
