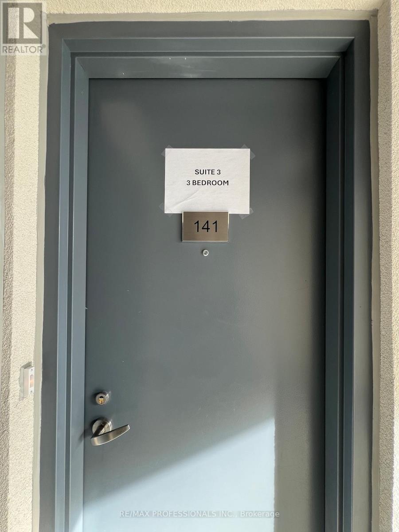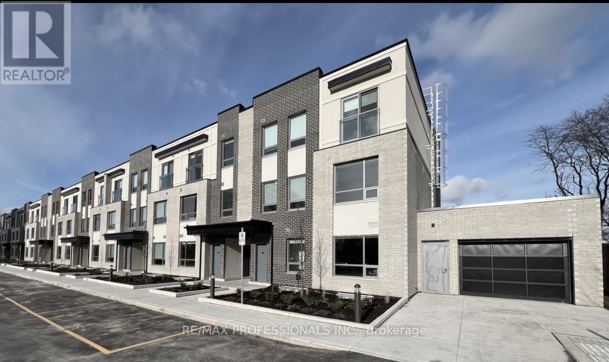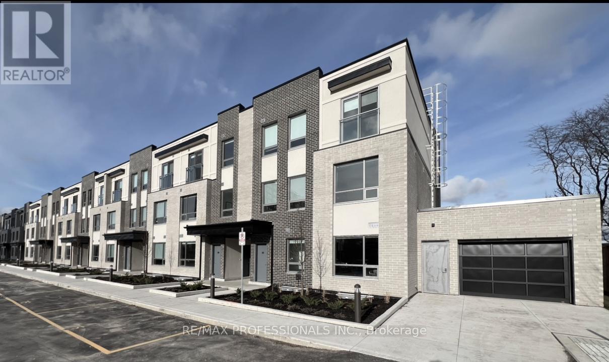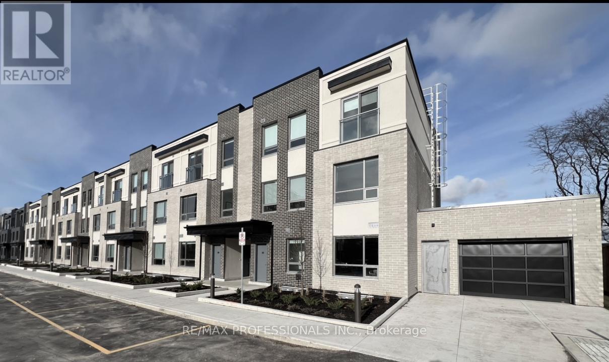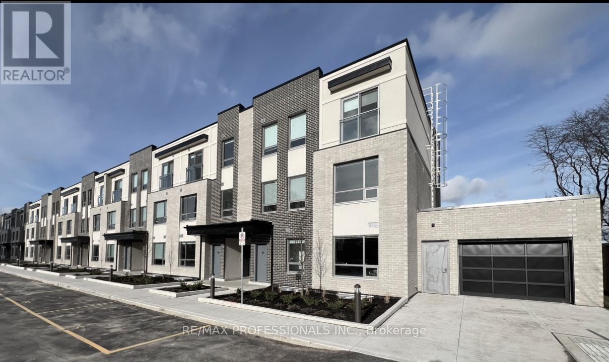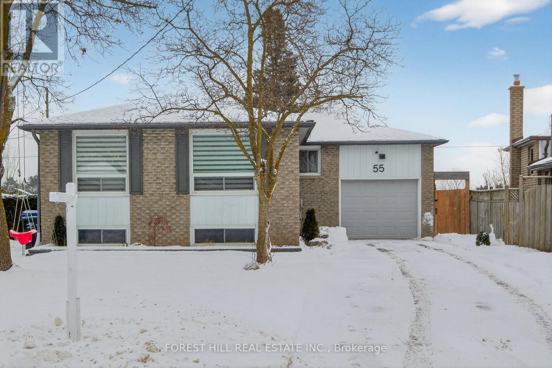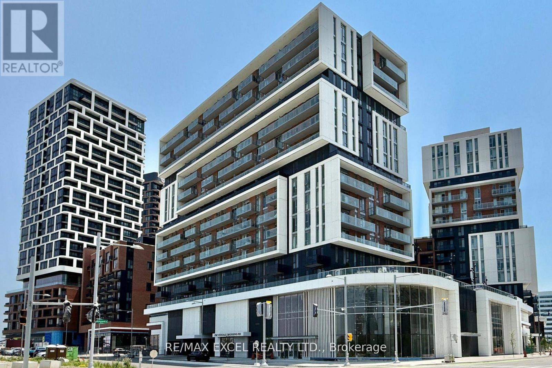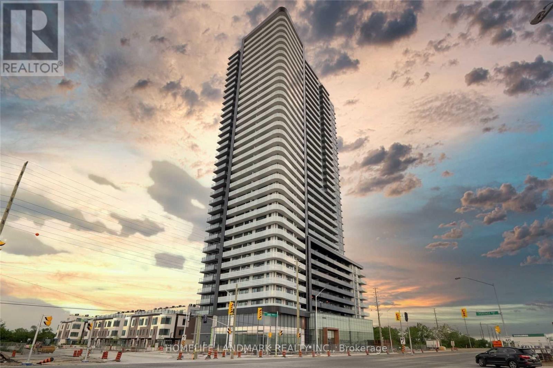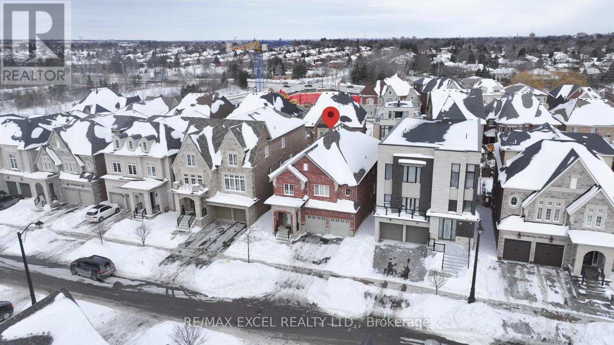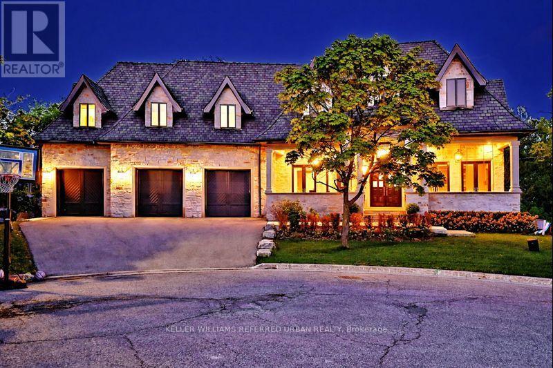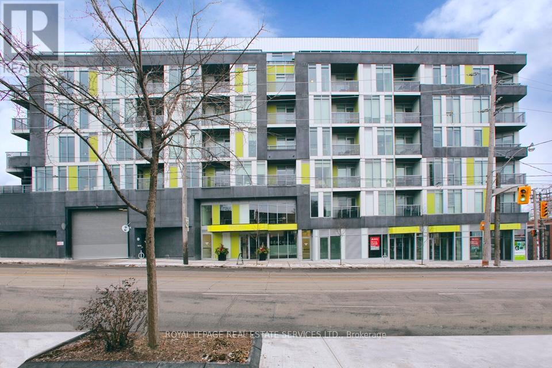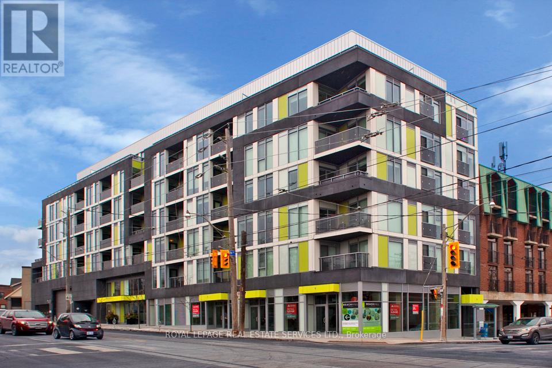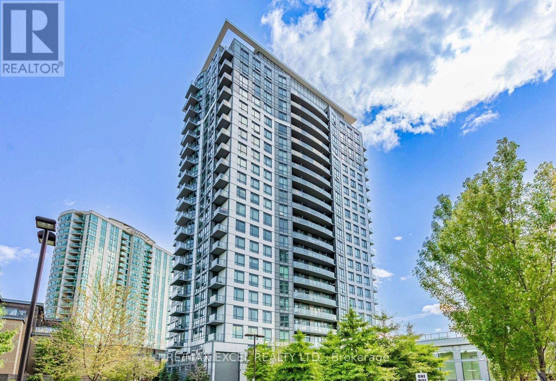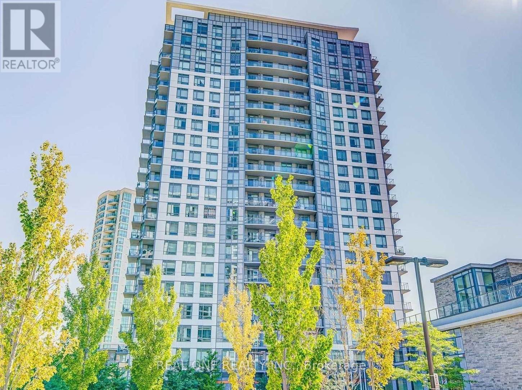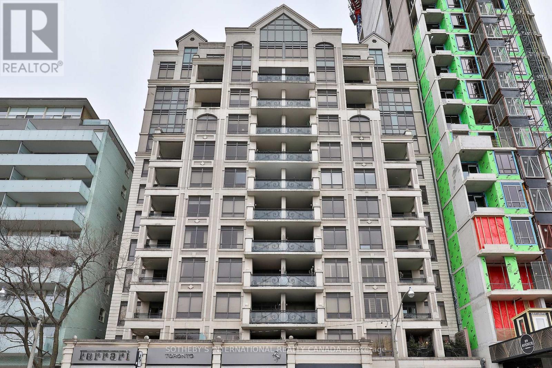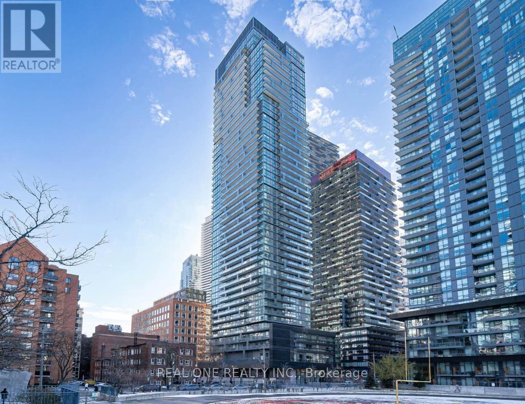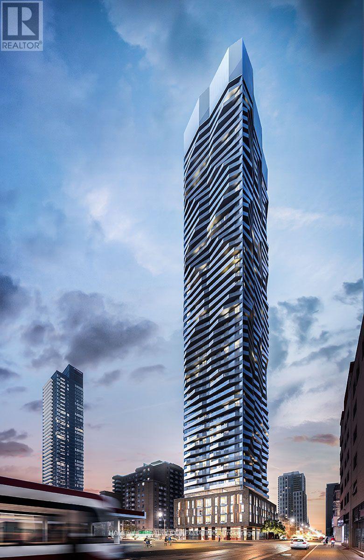141 - 62 Dixfield Drive
Toronto, Ontario
Welcome to 62 Dixfield Drive, Unit 141 a clean, modern 3-bedroom, 3-bath purpose-built rental spanning 1295 sq. ft. over two levels, 2nd and3rd floor. This townhouse-style home features 9 ft. ceilings, quartz countertops, stainless steel appliances, full-size washer & dryer, and blindsthroughout, oering a bright and comfortable living space.Enjoy stress-free, move-in-ready living with no repair worries, and access buildingamenities including a gym and outdoor pool. Perfectly located for convenience, this home is just minutes from Pearson Airport and the 400-series highways, with transit, parks, schools, Centennial Park, Sherway Gardens, and Etobicoke Olympium nearby.Across from WellesworthPark. Minutes from elementary, middle and secondary schools. Great location to use the future transit and the subway line running from thehub at Renforth and Eglinton.Ideal for renters seeking modern, brand-new style and comfort in a prime location. Utilities and parking areextra. Refundable $50 key deposit.** 1 month free on a 13 month lease (month 2) or 2 months free on a 24 month lease (month 2 & month13) ** (id:61852)
RE/MAX Professionals Inc.
134 - 62 Dixfield Drive
Toronto, Ontario
Welcome to 62 Dixfield Drive Unit 134, a clean, modern 2-bedroom, 2-bath purpose-built rental spanning 884sq. ft. over two levels, 2nd and3rd floors. This townhouse-style home features 9 ft. ceilings, quartz countertops, stainless steel appliances, full-size washer & dryer, andblinds throughout, oering a bright and comfortable living space.Enjoy stress-free, move-in-ready living with no repair worries, and accessbuilding amenities including a gym and outdoor pool. Perfectly located for convenience, this home is just minutes from Pearson Airport andthe 400-series highways, with transit, parks, schools, Centennial Park, Sherway Gardens, and Etobicoke Olympium nearby.Across fromWellesworth Park. Minutes from elementary, middle and secondary schools. Great location to use the future transit and the subway linerunning from the hub at Renforth and Eglinton.Ideal for renters seeking modern, brand-new style and comfort in a prime location. Utilitiesand parking are extra. Refundable $50 key deposit.** 1 month free on a 13 month lease (month 2) or 2 months free on a 24 month lease(month 2 & month 13) ** (id:61852)
RE/MAX Professionals Inc.
135 - 62 Dixfield Drive
Toronto, Ontario
Welcome to 62 Dixfield Drive, Unit 135 a clean, modern 2-bedroom, 2-bath purpose-built rental spanning 895 sq. ft. over two levels. the 2ndand 3rd floors. This townhouse-style home features 9 ft. ceilings, quartz countertops, stainless steel appliances, full-size washer & dryer, andblinds throughout, oering a bright and comfortable living space.Enjoy stress-free, move-in-ready living with no repair worries, and accessbuilding amenities including a gym and outdoor pool. Perfectly located for convenience, this home is just minutes from Pearson Airport andthe 400-series highways, with transit, parks, schools, Centennial Park, Sherway Gardens, and Etobicoke Olympium nearby.Across fromWellesworth Park. Minutes from elementary, middle and secondary schools. Great location to use the future transit and the subway linerunning from the hub at Renforth and Eglinton.Ideal for renters seeking modern, brand-new style and comfort in a prime location. Utilitiesand parking are extra. Refundable $50 key deposit.** 1 month free on a 13 month lease (month 2) or 2 months free on a 24 month lease(month 2 & month 13) ** (id:61852)
RE/MAX Professionals Inc.
138 - 62 Dixfield Drive
Toronto, Ontario
Welcome to 62 Dixfield Drive, Unit 138 a clean, modern 2-bedroom, 2-bath purpose-built rental spanning 895 sq. ft. over two levels, 2nd and3rd floors. This townhouse-style home features 9 ft. ceilings, quartz countertops, stainless steel appliances, full-size washer & dryer, andblinds throughout, oering a bright and comfortable living space.Enjoy stress-free, move-in-ready living with no repair worries, and accessbuilding amenities including a gym and outdoor pool. Perfectly located for convenience, this home is just minutes from Pearson Airport andthe 400-series highways, with transit, parks, schools, Centennial Park, Sherway Gardens, and Etobicoke Olympium nearby.Across fromWellesworth Park. Minutes from elementary, middle and secondary schools. Great location to use the future transit and the subway linerunning from the hub at Renforth and Eglinton.Ideal for renters seeking modern, brand-new style and comfort in a prime location. Utilitiesand parking are extra. Refundable $50 key deposit.** 1 month free on a 13 month lease (month 2) or 2 months free on a 24 month lease(month 2 & month 13) ** (id:61852)
RE/MAX Professionals Inc.
139 - 62 Dixfield Drive
Toronto, Ontario
Welcome to 62 Dixfield Drive, Unit 139 a clean, modern 2-bedroom, 2-bath purpose-built rental spanning 884 sq. ft. over two levels, 2nd and3rd floors. This townhouse-style home features 9 ft. ceilings, quartz countertops, stainless steel appliances, full-size washer & dryer, andblinds throughout, oering a bright and comfortable living space.Enjoy stress-free, move-in-ready living with no repair worries, and accessbuilding amenities including a gym and outdoor pool. Perfectly located for convenience, this home is just minutes from Pearson Airport andthe 400-series highways, with transit, parks, schools, Centennial Park, Sherway Gardens, and Etobicoke Olympium nearby.Across fromWellesworth Park. Minutes from elementary, middle and secondary schools. Great location to use the future transit and the subway linerunning from the hub at Renforth and Eglinton.Ideal for renters seeking modern, brand-new style and comfort in a prime location. Utilitiesand parking are extra. Refundable $50 key deposit.** 1 month free on a 13 month lease (month 2) or 2 months free on a 24 month lease(month 2 & month 13) ** (id:61852)
RE/MAX Professionals Inc.
109 - 62 Dixfield Drive
Toronto, Ontario
Welcome to 62 Dixfield Drive, Unit 109 , a clean, modern 2-bedroom, 2-bath purpose-built rental spanning 884 sq. ft. over two levels, 2nd and3rd floors. This townhouse-style home features 9 ft. ceilings, quartz countertops, stainless steel appliances, full-size washer & dryer, andblinds throughout, oering a bright and comfortable living space.Enjoy stress-free, move-in-ready living with no repair worries, and accessbuilding amenities including a gym and outdoor pool. Perfectly located for convenience, this home is just minutes from Pearson Airport andthe 400-series highways, with transit, parks, schools, Centennial Park, Sherway Gardens, and Etobicoke Olympium nearby.Across fromWellesworth Park. Minutes from elementary, middle and secondary schools. Great location to use the future transit and the subway linerunning from the hub at Renforth and Eglinton.Ideal for renters seeking modern, brand-new style and comfort in a prime location. Utilitiesand parking are extra. Refundable $50 key deposit.** 1 month free on a 13 month lease (month 2) or 2 months free on a 24 month lease(month 2 & month 13) ** (id:61852)
RE/MAX Professionals Inc.
117 - 62 Dixfield Drive
Toronto, Ontario
Welcome to 62 Dixfield Drive unit 117. This large 2 bedroom and 1.5 bath 895 Square Foot unit covers the 2nd and 3rd floors. Featuresinclude: Laminate Floors, Stainless Steel Fridge, Full size Washer & Dryer, Stainless Steel Dishwasher, Stove, Hood Vent, 9 Foot ceilings, Newlypainted, Modern finishes, quality finishes, Quartz Counters in Kitchen and Baths, Double Sink in Kitchen, Tile Backsplash, Blinds in all units,Flat Ceilings. This stunning three-storey purpose-built rental building is set to redefine luxury living in Etobicoke. 62 Dixfield Drive oers alifestyle you wont want to miss. Step inside and discover a world of comfort and sophistication. Each thoughtfully designed unit boastsmodern finishes, spacious layouts, and views that will leave you in awe. This location oers beautiful park views, schools and public transit juststeps away! Not to mention Centennial Park, Etobicoke Olympium and Sherway Gardens Shopping Centre just minutes away for convenientaccess! Across from Wellesworth Park. Minutes from elementary, middle and secondary schools. Great location to use the future transit andthe subway line running from the hub at Renforth and Eglinton. Tenants pay utilities and parking separate. Refundable key deposit of $50.00.Use of Gym and Outdoor pool.** 1 month free on a 13 month lease (month 2) or 2 months free on a 24 month lease (month 2 & month 13) ** (id:61852)
RE/MAX Professionals Inc.
127 - 62 Dixfield Drive
Toronto, Ontario
Welcome to 62 Dixfield Drive, Unit 127 a clean, modern 2-bedroom, 2-bath purpose-built rental spanning 884 sq. ft. over two levels, 2nd and3rd floors. This townhouse-style home features 9 ft. ceilings, quartz countertops, stainless steel appliances, full-size washer & dryer, andblinds throughout, oering a bright and comfortable living space.Enjoy stress-free, move-in-ready living with no repair worries, and accessbuilding amenities including a gym and outdoor pool. Perfectly located for convenience, this home is just minutes from Pearson Airport andthe 400-series highways, with transit, parks, schools, Centennial Park, Sherway Gardens, and Etobicoke Olympium nearby.Across fromWellesworth Park. Minutes from elementary, middle and secondary schools. Great location to use the future transit and the subway linerunning from the hub at Renforth and Eglinton.Ideal for renters seeking modern, brand-new style and comfort in a prime location. Utilitiesand parking are extra. Refundable $50 key deposit.** 1 month free on a 13 month lease (month 2) or 2 months free on a 24 month lease (month 2 & month 13) ** (id:61852)
RE/MAX Professionals Inc.
123 - 62 Dixfield Drive
Toronto, Ontario
Welcome to 62 Dixfield Drive, Unit 123 a clean, modern 3-bedroom, 3-bath purpose-built rental spanning 1286 sq. ft. over two levels, 2nd and3rd floors. This townhouse-style home features 9 ft. ceilings, quartz countertops, stainless steel appliances, full-size washer & dryer, andblinds throughout, oering a bright and comfortable living space.Enjoy stress-free, move-in-ready living with no repair worries, and accessbuilding amenities including a gym and outdoor pool. Perfectly located for convenience, this home is just minutes from Pearson Airport andthe 400-series highways, with transit, parks, schools, Centennial Park, Sherway Gardens, and Etobicoke Olympium nearby.Across fromWellesworth Park. Minutes from elementary, middle and secondary schools. Great location to use the future transit and the subway linerunning from the hub at Renforth and Eglinton.Ideal for renters seeking modern, brand-new style and comfort in a prime location. Utilitiesand parking are extra. Refundable $50 key deposit.** 1 month free on a 13 month lease (month 2) or 2 months free on a 24 month lease (month 2 & month 13) ** (id:61852)
RE/MAX Professionals Inc.
129 - 62 Dixfield Drive
Toronto, Ontario
Welcome to 62 Dixfield Drive, Unit 129 a clean, modern 2-bedroom, 2-bath purpose-built rental spanning 895 sq. ft. over two levels, 2nd and3rd floors. This townhouse-style home features 9 ft. ceilings, quartz countertops, stainless steel appliances, full-size washer & dryer, andblinds throughout, oering a bright and comfortable living space.Enjoy stress-free, move-in-ready living with no repair worries, and accessbuilding amenities including a gym and outdoor pool. Perfectly located for convenience, this home is just minutes from Pearson Airport andthe 400-series highways, with transit, parks, schools, Centennial Park, Sherway Gardens, and Etobicoke Olympium nearby.Across fromWellesworth Park. Minutes from elementary, middle and secondary schools. Great location to use the future transit and the subway linerunning from the hub at Renforth and Eglinton.Ideal for renters seeking modern, brand-new style and comfort in a prime location. Utilities and parking are extra. Refundable $50 key deposit.** 1 month free on a 13 month lease (month 2) or 2 months free on a 24 month lease (month 2 & month 13) ** (id:61852)
RE/MAX Professionals Inc.
104 - 62 Dixfield Drive
Toronto, Ontario
Welcome to 62 Dixfield Drive, Unit 104 a clean, modern 2-bedroom, 2-bath purpose-built rental spanning 884 sq. ft. over two levels, 2nd and3rd floors. This townhouse-style home features 9 ft. ceilings, quartz countertops, stainless steel appliances, full-size washer & dryer, andblinds throughout, oering a bright and comfortable living space.Enjoy stress-free, move-in-ready living with no repair worries, and accessbuilding amenities including a gym and outdoor pool. Perfectly located for convenience, this home is just minutes from Pearson Airport andthe 400-series highways, with transit, parks, schools, Centennial Park, Sherway Gardens, and Etobicoke Olympium nearby.Across fromWellesworth Park. Minutes from elementary, middle and secondary schools. Great location to use the future transit and the subway linerunning from the hub at Renforth and Eglinton.Ideal for renters seeking modern, brand-new style and comfort in a prime location. Utilitiesand parking are extra. Refundable $50 key deposit.** 1 month free on a 13 month lease (month 2) or 2 months free on a 24 month lease(month 2 & month 13) ** (id:61852)
RE/MAX Professionals Inc.
105 - 62 Dixfield Drive
Toronto, Ontario
Welcome to 62 Dixfield Drive, Unit 105 a clean, modern 2-bedroom, 2-bath purpose-built rental spanning 895 sq. ft. over two levels, 2nd and3rd floors. This townhouse-style home features 9 ft. ceilings, quartz countertops, stainless steel appliances, full-size washer & dryer, andblinds throughout, oering a bright and comfortable living space.Enjoy stress-free, move-in-ready living with no repair worries, and accessbuilding amenities including a gym and outdoor pool. Perfectly located for convenience, this home is just minutes from Pearson Airport andthe 400-series highways, with transit, parks, schools, Centennial Park, Sherway Gardens, and Etobicoke Olympium nearby.Across fromWellesworth Park. Minutes from elementary, middle and secondary schools. Great location to use the future transit and the subway linerunning from the hub at Renforth and Eglinton.Ideal for renters seeking modern, brand-new style and comfort in a prime location. Utilitiesand parking are extra. Refundable $50 key deposit.** 1 month free on a 13 month lease (month 2) or 2 months free on a 24 month lease(month 2 & month 13) ** (id:61852)
RE/MAX Professionals Inc.
55 Townsend Avenue
Bradford West Gwillimbury, Ontario
Welcome to 55 Townsend Ave, Bradford - a rare offering backing directly onto the canal on an impressive premium pie-shaped lot (45.56' x 130'). This beautifully maintained home delivers exceptional privacy, tranquil water views, and a lifestyle that blends comfort with nature. The open-concept main floor is bright and inviting, showcasing expansive windows, pot lights, and a seamless living and dining space ideal for both everyday living and entertaining. The updated kitchen features stainless steel appliances, a central island, and stylish finishes-perfect for hosting family and friends. The newly finished basement (2025) offers outstanding in-law or income potential with a separate entrance, full kitchen, spacious bedroom, 3-piece bathroom, and generous living area. Thoughtfully designed and move-in ready. Upstairs, enjoy well-appointed bedrooms, including a serene primary retreat overlooking the peaceful backyard, complemented by a modern 4-piece bathroom. Step outside to your private backyard oasis-an entertainer's dream with abundant green space for children to play, a spacious deck overlooking the canal, and the perfect backdrop for gatherings, celebrations, and unforgettable moments. Recent upgrades include: Finished basement (2025), Fresh paint throughout the entire home (2025), New zebra blinds on the main floor, Brand new water tank, New Fence (2025). Ideally located in one of Bradford's most sought-after, family-friendly neighbourhoods-just minutes to Taylor Park, the Community Centre, top-rated schools, shopping, gas stations, and quick access to Hwy 400.A truly rare opportunity offering space, privacy, income potential, and an unbeatable setting. This is the one you don't want to miss. (id:61852)
Forest Hill Real Estate Inc.
907 - 292 Verdale Crossing
Markham, Ontario
Gallery Square 1 + 1 Bedroom Unit With 2 Full Baths, Den Can be Used as 2nd Bedroom. 9' Ceiling, Modern Open Concept Layout with Unobstructed View. B/I Appliances W/ Quartz Countertop; Functional Kitchen Island with Extra Storage Space; Prime Location in Downtown Markham With Easy Access to Hwy 407/404, Viva Transit, GO Station, York University, YMCA, and Cineplex. (id:61852)
RE/MAX Excel Realty Ltd.
1702 - 7895 Jane Street
Vaughan, Ontario
Bright & Spacious 1 Br +Den With 2 Baths. Unobstructed East View!. 9 Ft Ceiling Height, Wood Floor Thru-Out, Stainless Steel Appliances. Steps To Vaughan Subway Station And Bus Terminal. Easy Access To Hwy 400, 407 & Hwy 401, Shops, Groceries, Park, Dining & York University. ## Building Has Visitor Parking, Den could fit a 2nd bed. With A Large Balcony Featuring Open Views Of Park And Pond, Not Facing Construction. Blinds Installed Throughout, 1 Parking Spot And 1 Locked Included, Terrific Building Amenities: Spa, Gym, Party Room, Dining Room, Theatre Room, Outdoor Bbq Lounge, And More! (id:61852)
Homelife Landmark Realty Inc.
83 Baldry Avenue
Vaughan, Ontario
Welcome to this spectacular 8-year-new executive residence located in the highly sought-after Upper Thornhill Woods community, just steps to top-rated schools, parks, scenic trails, shops, and local eateries. Surrounded by acres of valley lands and forests, this home offers an exceptional blend of luxury living and natural surroundings.Offering approximately 3,682 sq. ft. of above-grade living space plus a professionally builder-finished half basement, this stunning home features 9 ft ceilings on both the main and second floors, creating a bright and spacious atmosphere throughout.The main floor showcases upgraded hardwood flooring, a private home office, an elegant family room highlighted by regal coffered/waffle ceiling details, and an exquisite eat-in kitchen ideal for both everyday living and entertaining.The expansive primary suite features his-and-hers closets and a luxurious 5-piece ensuite with a freestanding tub. 200 AMP, All bedrooms are generously sized, complemented by an open-concept second-floor great room with a Juliet balcony overlooking the main foyer, which can easily be converted into an additional bedroom if desired.An exceptional opportunity to own a refined, move-in-ready luxury home in one of Vaughan's most desirable family-friendly communities. (id:61852)
RE/MAX Excel Realty Ltd.
197 Sherwood Place
Newmarket, Ontario
This exceptional custom-built luxury residence set on over an acre of private land is just minutes from downtown Newmarket.Finished in all-natural Quebec sandstone, this architectural home features a private triple driveway and rare four-car tandem garage with custom built-in storage. The grand foyer showcases marble and metal inlay flooring with soaring arched cathedral ceilings. Wide-plank white oak floors, bespoke millwork, and designer lighting flow throughout. The main level offers a heated mudroom with five custom coat closets and a private guest suite with walk-in closet and 4-piece ensuite. The chef's kitchen is designed for entertaining, featuring dual islands, quartz countertops, custom cabinetry with frosted glass accents, pantry and servery, and premium Thermador appliances including a six-burner range, dual wall ovens, and integrated fridge and freezer. Walk out to a covered loggia with ceiling fans and outdoor TV for year-round enjoyment. Upstairs includes a full laundry room and four spacious bedrooms, each with a walk-in closet and private ensuite. The primary retreat offers a private deck, custom walk-in closet, and spa-inspired ensuite with heated floors, steam dual rain shower, and soaker tub. The walk-out lower level features radiant heated floors, floor-to-ceiling windows, sauna, glass-enclosed gym, second kitchen and dining area, and access to a covered patio. Smart home features include Sonos speakers, motion lighting, central vacuum, dual-zone HVAC, hot water on demand, and steam humidifier. (id:61852)
Keller Williams Referred Urban Realty
RE/MAX Your Community Realty
403 - 763 Woodbine Avenue
Toronto, Ontario
Bright and inviting 1-bedroom suite with a sunny west-facing views. Enjoy an open-concept layout with light-toned flooring throughout, a modern kitchen featuring stainless steel appliances and crisp white cabinetry, plus the convenience of ensuite laundry. A leisurely walk to Woodbine Park or Woodbine Beach with easy access to the TTC streetcar right outside your doorstep. Great building amenities including a fully equipped fitness centre and a beautiful 3rd-floor terrace complete with barbecues. Parking available to rent. Tenant to pay hydro and water. (id:61852)
Royal LePage Real Estate Services Ltd.
510 - 763 Woodbine Avenue
Toronto, Ontario
Bright and modern 2-bedroom corner suite featuring an open-concept layout. Floor-to-ceiling windows fill the space with natural light, highlighting the stylish laminate flooring throughout. The primary bedroom boasts its own floor-to-ceiling windows with views overlooking the balcony, while the versatile second bedroom is perfect as a guest room, office, or den. The kitchen is designed with light-toned cabinetry, a white tile backsplash, and track lighting. Enjoy the convenience of an ensuite washer and dryer. With its contemporary design and unbeatable location close to shops, dining, and transit, this condo is a must-see! A leisurely walk to Woodbine Park or Woodbine Beach with easy access to the TTC streetcar right outside your doorstep. Great building amenities including a fully equipped fitness centre and a beautiful 3rd-floor terrace complete with barbecues. Parking available to rent. Tenant to pay hydro and water. (id:61852)
Royal LePage Real Estate Services Ltd.
2205 - 195 Bonis Avenue
Toronto, Ontario
Beautiful Two Bedrooms + Den With 2 Bathrooms, Amazing Unobstructed North View Of Golf Course, Steps From Agincourt Mall Shopping Mall With Walmart, No Frills, Shopper Drug Mart, Library, Short Distance From Hwy 401, Ttc, And Go Train Station. Den Open Concept, 24Hr Concierge. Club Facilities With Pool/Sauna/Gym/Yoga, and Roof Top Garden. (id:61852)
RE/MAX Excel Realty Ltd.
2106 - 195 Bonis Avenue
Toronto, Ontario
Luxury Joy Condo, Bright & Spacious, Open Balcony With Great View, 9' Ceiling, Large Den With Sliding Door Can Be Used As 2nd Bedroom, Beautiful Laminate Floor T/O, Granite Counter Top, Walking Distance To Mall, Supermarket, Library, Bank, Restaurant... Mins To Hwy 401/404. 1 Parking Included (id:61852)
Real One Realty Inc.
1101 - 99 Avenue Road
Toronto, Ontario
Experience the epitome of refined urban living in this impeccably renovated 2,300 sqft suite. Thoughtfully designed to combine modern luxury with timeless elegance, this exceptional residence offers an unmatched living experience. Every detail has been carefully crafted, from the chef-inspired gourmet kitchen with high-end appliances, custom cabinetry, and sleek quartz countertops to the spa-like bathrooms that provide a sanctuary of relaxation. The spacious, open-concept living area enhanced by custom built-ins, two gas fireplaces, and expansive floor-to-ceiling windows that fill the space with natural light. Step outside onto your private terrace with a gas line for a BBQ and heat lamp, perfect for year-round entertaining. Located in an exclusive boutique building with only 60 residences, this home offers unmatched privacy and luxury. Residents enjoy top-tier amenities, including concierge service, valet parking, and ample visitor parking. Tenant pays for Hydro. Just steps away, you'll find Yorkville's finest shopping, renowned restaurants, and vibrant cultural landmarks. This is more than just a home it's a lifestyle. Don't miss your chance to live in this extraordinary suite in one of Toronto's most coveted neighborhoods. (id:61852)
Sotheby's International Realty Canada
4008 - 39 Roehampton Avenue
Toronto, Ontario
E2 Condo--- In The Heart Of Toronto Midtown. Excellent Layout With Unobstructed Gorgeous Views. High Ceiling / Bright & Spacious. Moderrn Kitchen With Integrated Appliances. 5 Star Amenities. Steps to Yonge & Eglington Center, TTC, Subway, LRT, Restaurants, Cinema... (id:61852)
Real One Realty Inc.
911 - 100 Dalhousie Street
Toronto, Ontario
Remarks For ClientsWelcome To Social By Pemberton Group, A 52 Storey High-Rise Tower W/ Luxurious Finishes & Breathtaking Views In The Heart Of Toronto, Corner Of Dundas + Church. Steps To Public Transit, Boutique Shops, Restaurants, University & Cinemas! 14,000Sf Space Of Indoor & Outdoor Amenities Include: Fitness Centre, Yoga Room, Steam Room, Sauna, Party Room, Barbeques +More! Unit Features 1+Den, 1 Bath W/ Balcony. West Exposure (id:61852)
Homelife Landmark Realty Inc.
