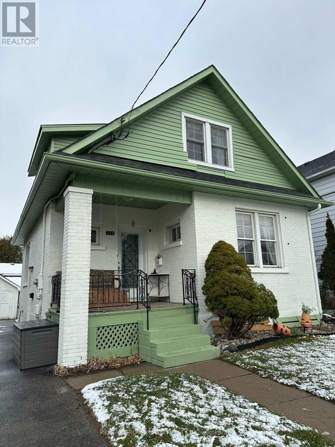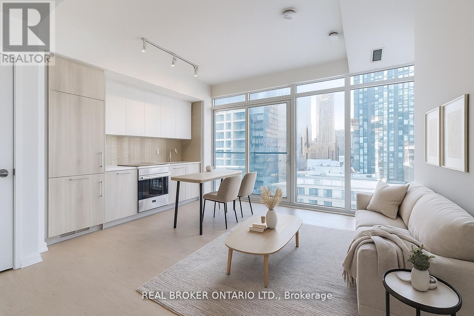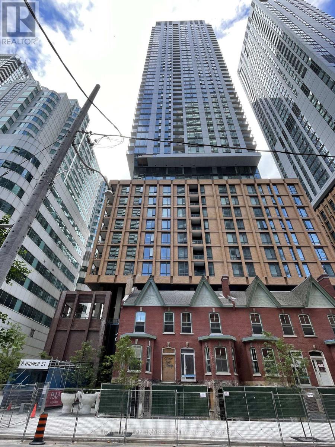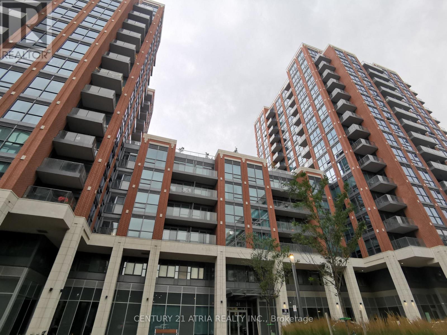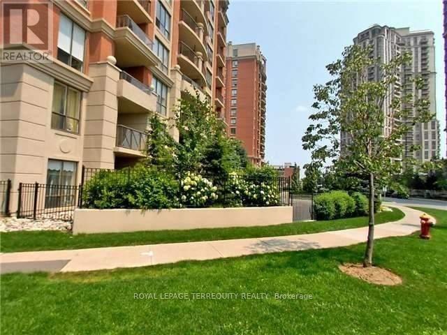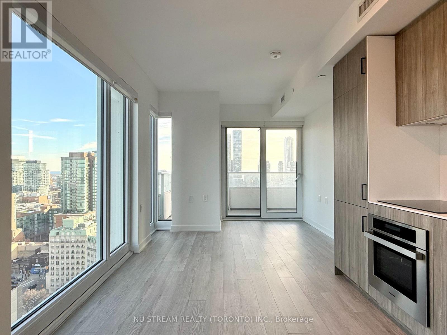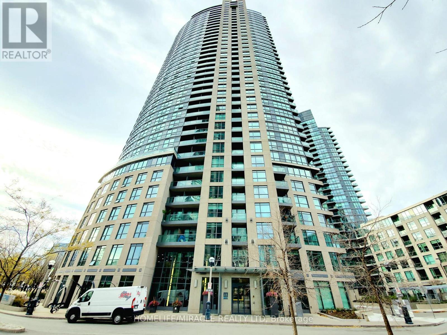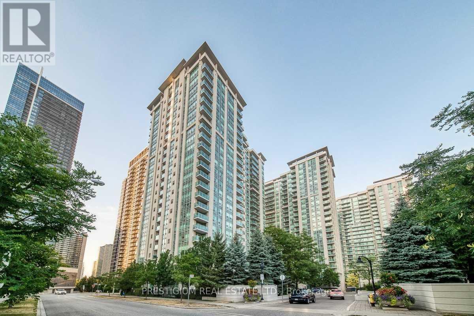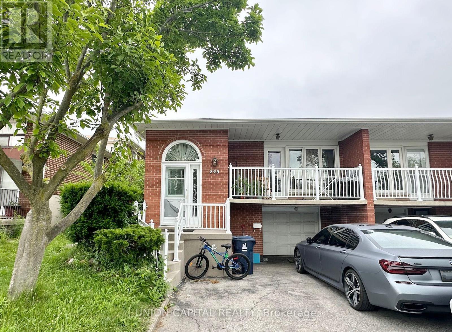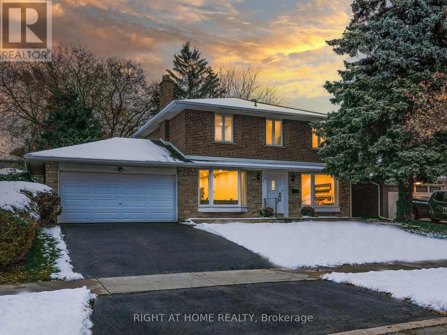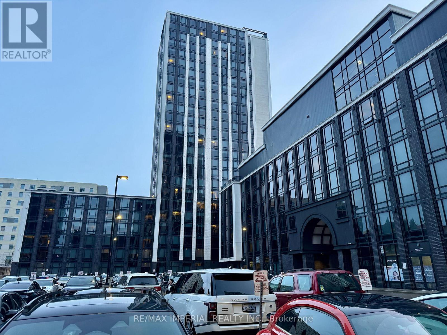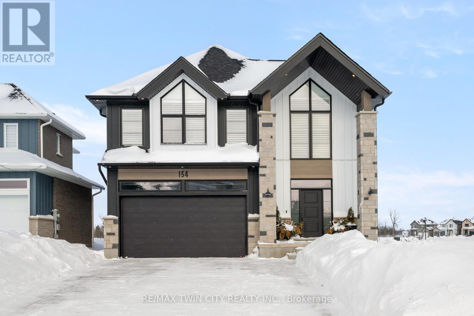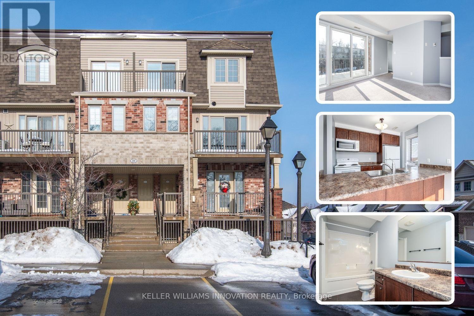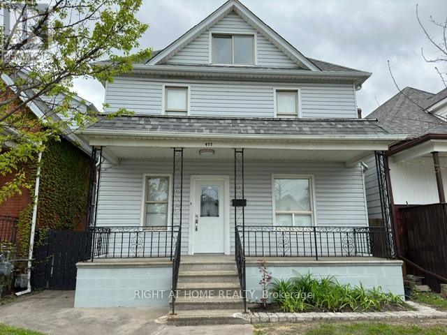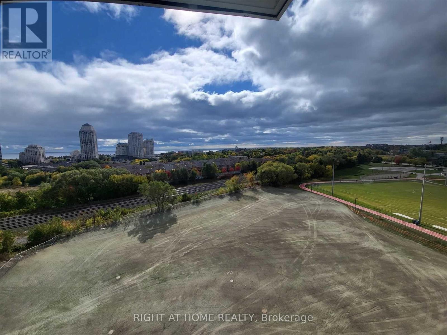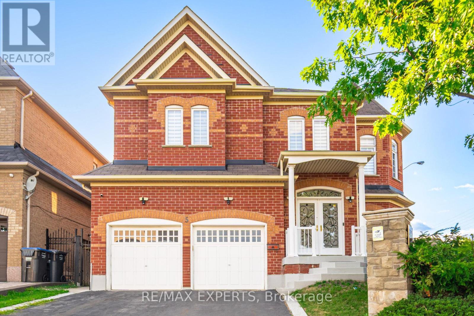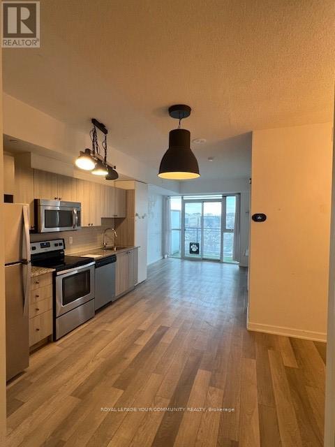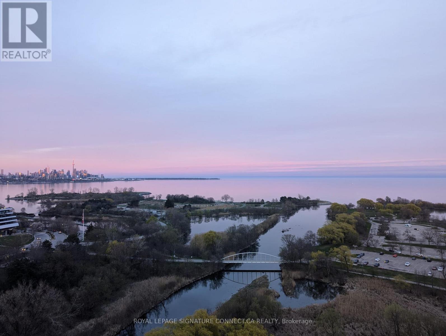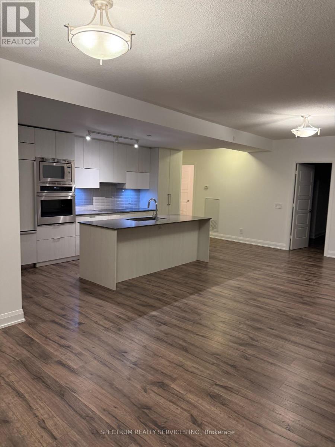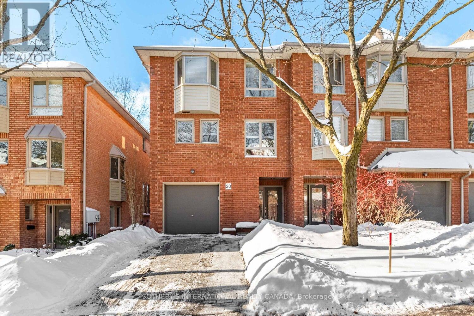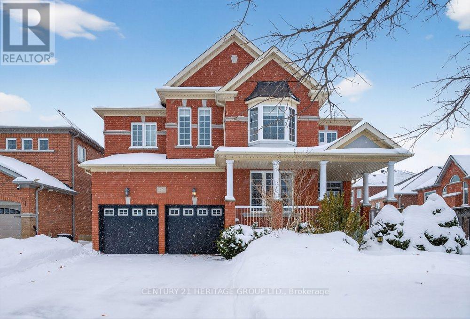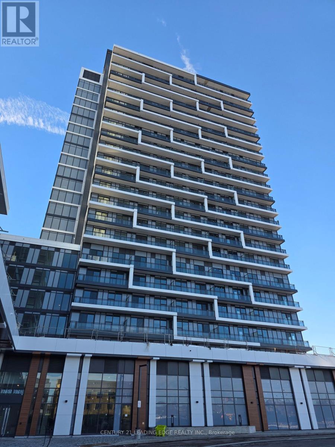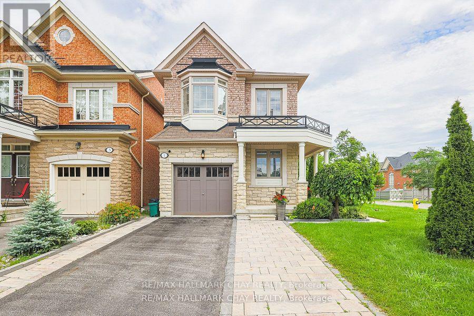Main/upper - 144 Conant Street
Oshawa, Ontario
Excellent location with high visibility and easy access. Suitable for a variety of permitted commercial or professional uses (verify zoning). Move-in ready with flexible lease terms available. Ample onsite parking and close to major transit routes. Tenant responsible for utilities, insurance, and maintenance unless otherwise negotiated. Landlord open to long -term lease and improvements for the right tenant. (id:61852)
RE/MAX Crossroads Realty Inc.
1505 - 65 Mutual Street
Toronto, Ontario
Urban Living At Its Best At Ivy Condos! This 1 Year Old Building Offers A Beautiful 2 Bedroom, 2 Bathroom Suite With A Bright, West-Facing View And A Charming Juliette Balcony. Transit Score: 100 and Walking Score: 99! Step Outside And You're Walking Distance From Toronto Metropolitan University, The Eaton Centre, Dundas Square, Sweat & Tonia, H-Mart, T&T, No Frills, TTC Dundas & Queen Subway Stations, Streetcars and The PATH, Truly A Car-free Lifestyle. Whether You're Commuting or Studying, This Location Makes Life Effortless. Modern Finishes, Floor-to-ceiling Windows, And A Functional Split-bedroom Layout, This Warm, Welcoming Space Known For Convenience And Community! (id:61852)
Real Broker Ontario Ltd.
3215 - 8 Widmer Street
Toronto, Ontario
Welcome to the Theatre District Residences. This studio unit features a bathroom and in-suite laundry, perfect for working, playing, and relaxing in the heart of the Financial and Entertainment District. Major companies such as Amazon, Apple, BCG, Google, Canada Life, CIBC, Deloitte, LinkedIn, Nasdaq, PWC, KPMG, and so much more are just steps away. Fine dining restaurants and nightlife are also within walking distance. With a perfect walk score of 100/100, TIFF is a two-minute walk away, TTC buses are only a few metres away, St. Andrew Subway Station is an eight-minute walk away, the CN Tower is a ten-minute walk away, Union Station is a sixteen-minute walk away, Scotiabank Arena is an eighteen-minute walk away, the University of Toronto (UofT) is a sixteen-minute ride by TTC, and the Toronto Metropolitan University (TMU) is an eighteen-minute ride by TTC. Don't feel like going out? Enjoy the state-of-the-art amenities designed by this top builder, including a gym, lounge, party room, billiards, outdoor pool, and jacuzzi. Photos taken before the tenant moved in. (id:61852)
Homelife Landmark Realty Inc.
209 - 31 Tippett Road
Toronto, Ontario
Bright and Spacious 2 bedroom, 2 bathroom condo unit of thoughtfully designed living space, complete with a private balcony. Enjoy East-facing views and an abundance of natural light throughout the day. The open concept layout features a modern kitchen with extended upper cabinets, a centre island, stainless steel appliances, and glass shower door. Located steps from Wilson Subway Station (100 Transit Score) and just minutes to Yorkdale Mall, Hwy 401/400/404, York University, and Downsview. Home Depot, Best Buy, Michaels, Costco, and Starbucks are all nearby. Residents enjoy resort-inspired amenities including a 24-hour concierge, fitness centre with yoga room, steam/sauna room, rooftop pool & lounge terrace, party room with bar & dining area, BBQ area, children's playroom, guest suite, and outdoor courtyard. This condo is perfect for those who value comfort, convenience, and modern city living in one of North York's connected communities. (id:61852)
Century 21 Atria Realty Inc.
806 - 55 Harrison Garden Boulevard
Toronto, Ontario
Lovely One Bedroom Suite In Sought After Shane Baghai Building. Spacious Layout With Generous Sized Rooms, 9 Ft Ceilings, Great Kitchen & Upgraded Bathroom. This Excellent Unit Boasts Views Of Courtyard & Park. Location Is Steps To Subway, TTC, Theatres, Restaurants, Schools, Shopping & All Other Amenities. 24 Hour Concierge, Gym, Indoor Pool, Party Room, and more! Don't Miss This One! (id:61852)
Royal LePage Terrequity Realty
2203 - 88 Queen Street E
Toronto, Ontario
Welcome to 88 Queen Condos, a luxury-finished residence in the heart of downtown! Don't miss out on this never-lived-in, odor-free 3-bedroom, 2-bathroom suite facing southeast, with stunning lake and city skyline views and a spacious balcony. Selected features are upgraded, including premium handles and full-set electric blinds. Located steps from Queen subway & streetcar, Eaton Centre, Financial District, TMU, U of T, St. Lawrence Market, restaurants, shops, and entertainment. Great building amenities-gym, infinity pool with cabanas, jacuzzi, outdoor terrace with BBQ & fireplace, party room, co-working space, and 24-hour concierge-everything you need for work, play, and relaxation. Suitable for young professionals, students, or small families. Looking for A+ tenants. (id:61852)
Nu Stream Realty (Toronto) Inc.
3410 - 219 Fort York Boulevard
Toronto, Ontario
Welcome To 219 Fort York "Aquarius At Waterpark City" In The Vibrant Fort York Community. Clean, Modern And Functional 1+1 With Unique Layout With 9 Ft Ceilings. Southwest Facing Windows With Breathtaking Unobstructed Private Views Of Lake Ontario Sunsets. Building Offers Great Amenities: Indoor Pool, Fitness Centre, Rooftop, Hot Tub, BBQ Area + Visitor Parking. Easy Access To Highways, New Loblaws, Farm Boy, LCBO + Much More!! (id:61852)
Homelife/miracle Realty Ltd
2316 - 35 Bales Avenue
Toronto, Ontario
Executive Open Concept Unit At The Luxurious Cosmo Residence. Spacious & Bright With Unobstructed Sw City Views & A Walk-Out Balcony. This Split Bedroom Floor Plan Is Rarely Available And Highly Sought After. The Enclosed Den Can Easily Be Used As A 3rd Bedroom/Home Office. Prime Location At The Heart Of North York City Centre, Only Steps To The Subway, Parks, Hwy 401, Shops, Restaurants & Entertainment, Library, Theatre, Schools & More! (id:61852)
Prestigium Real Estate Ltd.
(Upper) - 249 Apache Trail
Toronto, Ontario
All utilities and internet are INCLUSIVE (NO extra cost to the tenant). This upper-level unit only features 3 bedrooms, 1 bathroom, and 1 driveway parking space. Laundry is located in the shared sub-basement. The landlord lives in the lower level with separate entrance. (id:61852)
Union Capital Realty
19 Shaughnessy Boulevard
Toronto, Ontario
Welcome to your dream home in the sought-after Henry Farm community -a quiet, family-oriented neighbourhood known for its welcoming atmosphere, mature trees, and unbeatable convenience. Move-In -Ready and Completely Renovated. Be the first to enjoy the stunning New Kitchen with all new appliances, New Bathrooms, New Flooring, Remodeled Basement living area. Professionally Painted Top to Bottom. All New Light Fixtures + Pot Lights, New Trim/Baseboards. Huge 60 x 120 Ft Private Lot with 2 Car Garage - with new flooring. It's the perfect retreat for families who love to relax or entertain. Inside, the home offers a bright and functional layout designed for comfortable family living. The main floor includes spacious living and dining rooms, a sun-filled eat-in kitchen overlooking the front and backyard, and a cozy family room with a walk-out to the treed backyard. Large windows throughout fill each room with natural light, creating a warm and inviting atmosphere. Upstairs, you'll find four generous bedrooms, each with wood flooring, ample closet space, and large windows. The primary suite features an ensuite bath and closets, providing plenty of storage. The finished basement extends the living space with a large recreation room, a 2-piece bath, a well-organized laundry area with plenty of storage and work space. Step outside to a private, fully fenced backyard oasis, perfect for family gatherings and summer BBQs. Located just steps from Don Mills Subway Station, TTC bus routes, Fairview Mall, and North York General Hospital, this home also offers quick access to Highways 401, 404/DVP, and 407. Excellent nearby schools include Shaughnessy Public School, St. Timothy's Catholic School, Bayview Glen Private School, and Upper Canada Child Care. Outdoor enthusiasts will love the proximity to Havenbrook Park, Henry Farm Tennis Club, and the Betty Sutherland Trail. Henry Farm is the kind of neighbourhood where families put down roots and stay for years. Just move in and enjoy! (id:61852)
Right At Home Realty
N2704 - 330 Phillip Street
Waterloo, Ontario
Newly painted penthouse featuring the largest layout in the building-1,107 sq. ft. with 4 bedrooms and 3 bathrooms. Bright and sun-filled with large windows and a modern open-concept design. Exceptional investment potential with estimated rent of $4,400/month.Located directly across the street from the University of Waterloo and just steps to Wilfrid Laurier University-ideal for student rental or end-users. The building offers resort-style amenities including a rooftop terrace with stunning views, fitness centre, basketball court, sauna, yoga studio, games room, study lounge, and 24-hour security.A rare opportunity to own a premium penthouse in one of Waterloo's most sought-after locations. Don't miss it. (id:61852)
RE/MAX Imperial Realty Inc.
154 Dempsey Drive
Stratford, Ontario
Welcome to 154 Dempsey Drive! At over 2,500 square feet, this 4-bed, 3.5-bath home is packed with standout features from its striking curb appeal to the custom interior details that set it apart. Check out our TOP 7 reasons why you'll want to make this house your home! #7: PRIME STRATFORD LOCATION - Tucked away in Knightsbridge - a quiet, family-friendly community in one of Stratford's most desirable pockets, you're just minutes from schools, parks, downtown shopping, and the world-renowned Stratford Festival Theatre. #6: STUNNING CURB APPEAL - With a rich blend of brick, stone, and board-and-batten siding, The Lionel stands out for all the right reasons. #5: SMART MAIN FLOOR LAYOUT - The carpet-free main level features engineered hardwood and tile flooring, with thoughtful details like a powder room, main floor laundry with built-in shelving, 9-foot ceilings and two walkouts to the backyard. #4: STANDOUT KITCHEN - The kitchen brings it all together form, function, and a serious dose of flair. You'll love the statement island, shaker cabinetry, ceramic subway tile backsplash, quartz countertops, and sleek stainless steel appliances. There's even a dedicated coffee station or bar with quartz countertops and open shelving. #3: THE BACKYARD - Both patio doors lead out to the sun-soaked backyard. Whether you're grilling on the concrete patio or sipping your morning coffee, you've got room to breathe, relax, and entertain. #2: BEDROOM SUITES - Upstairs features four large bedrooms, including a show-stopping primary suite with dual vaulted ceilings, oversized windows, a walk-in closet, and a 5-piece spa-inspired ensuite. One additional bedroom features its own 4-piece en-suite, while the other two share a beautiful 5-piece main bath. #1: ROOM TO GROW - The unspoiled basement offers over 1,200 square feet of potential, with a 3-piece rough-in already in place. Build out a rec room, gym, home theatre, or in-law suite the possibilities are wide open. (id:61852)
RE/MAX Twin City Realty Inc.
E - 234 Rachel Crescent
Kitchener, Ontario
Welcome to 234 Rachel Crescent, Unit #E - a beautifully maintained and move-in ready townhome nestled in a quiet, family-friendly neighbourhood of Kitchener. This bright and spacious home offers a perfect blend of comfort, functionality, and convenience. The open-concept main floor features a welcoming living and dining area with large windows that flood the space with natural light. The well-appointed kitchen offers ample cabinetry, generous counter space, and a practical layout ideal for everyday living and entertaining. Off the living room you will find the first of two Balconies - perfect for morning coffee or relaxing evenings. Upstairs, you'll find 2 bright bedrooms with great closet space and a full bathroom designed for both style and comfort. The unit comes with one parking spot, has low condo fees ($204.80) and is located close to schools, parks, shopping, transit, and quick highway access, this home is perfect for first-time buyers, young families, or investors alike. A fantastic opportunity to own a turnkey stacked townhome in one of Kitchener's most convenient locations. (id:61852)
Keller Williams Innovation Realty
2020 Sturgeon Road
Kawartha Lakes, Ontario
This rustic Bungalow home sits on a large, unique lot that is scattered with large mature trees. It is nestled in the great community of Dunsford, Kawartha Lakes. Walking distance to Public School, Community Centre, Churches, Stores and Park. This home features a large living room/ dining room, custom-made kitchen, two large bedrooms, main floor laundry, updated main floor bathroom and a large mudroom that connects into the garage. It has two wood fireplaces as well as a propane furnace (2018), newer windows and an upgraded fuse panel. Full basement was renovated to create a another open living space (In-law Suite Potential). This property also has an extensive 40'x30' woodworking shop that is equipped with a variety wood working tools (included in sale). Powered by 240v, this workshop has its own power panel, multiple outlets at individual stations and is wired for heating. This space can easily be transformed into a home business or a secondary location for Tradesmen. Solar Panels on roof are owned and provide a "Genelink" for when municipal power goes down. This property is equipped and ready for a buyer to take advantage of all the inclusions it has to offer. (id:61852)
Sutton Group-Heritage Realty Inc.
477 Pierre Avenue
Windsor, Ontario
Your Ultimate Windsor Sanctuary Awaits! Stop settling for "projects" and step into this meticulously renovated, turn-key masterpiece located minutes from downtown. Designed for those who demand both style and peace of mind, this home features massive recent investments including a Roof (2022), a designer Kitchen (2022) with sleek finishes, and stunning Floors (2022) paired with modern Lighting (2022) throughout. The elegant, open layout is elevated by smooth ceilings and flooded with natural light, creating the perfect backdrop for hosting friends or quiet family nights. Expand Your Lifestyle with Instant Equity. Beyond the main floor's flawless execution lies a "secret weapon"-an attic that is already 80% finished, offering a rare opportunity to easily add a massive primary suite, home office, or creative studio. Tucked away in a quiet, established neighborhood yet steps from Windsor's premier dining, shopping, and parks, this property offers the high-end convenience of urban living without the typical maintenance stress. The heavy lifting is done, the value is undeniable, and your next chapter is ready to begin. (id:61852)
Right At Home Realty
908 - 251 Manitoba Street
Toronto, Ontario
Welcome to 251 Manitoba St! This beautiful CORNER Lake facing unit is highly upgraded featuring 750 Sqft, 2 Br, 2baths with study in one of the most desirable locations in Mimico. 1 Underground Parking Spot And Locker included. Spacious Master bedroom and en-suite. Modern Open Concept Layout Features High-End Finishes, Kitchen With Quartz Counters w/matching Backsplash. W/O to an oversized 32ftx5ft Balcony! Gorgeous unobstructed Lake Views From The Balcony & primary bedroom! State of the Art Amenities include; 24 Hour Concierge, Sauna, Outdoor Pool, BBQ Area, Grand Gym, & Party Room. Located Close To Shopping, The Lake, Park, Transit, Trails& Restaurants. Minutes To The Gardiner/QEW With Easy Access To Downtown & Connecting HWYs 427/401. Includes 1 parking and 1 locker. (id:61852)
Right At Home Realty
5 Hillside Drive
Brampton, Ontario
Stunning 4-bedroom & 3 bathroom detached home * 2838 Sqft of Living Space. Built in 2006 and Immaculately maintained. Premium Pie-Shaped Corner Lot * Enjoy a sunken living room with pot lights, an open-concept family room with a cozy gas fireplace, and hardwood floors throughout. The eat-in kitchen boasts quartz countertops, a breakfast area with a walk-out to the yard, and custom blinds add a touch of elegance to every room. Convenient second-floor laundry, private side courtyard, and a fully fenced yard offer privacy and comfort. Direct entrance to the basement from the garage for added potential * Double Car Garage * Close To Schools, Parks, Shopping & More! (id:61852)
RE/MAX Experts
401 - 16 Mcadam Avenue
Toronto, Ontario
Attention investors, first-time home buyers, and urban lifestyle seekers!This is the opportunity you've been waiting for. Ideally located directly across from Yorkdale Shopping Centre, this stylish condo offers the perfect blend of convenience and upscale city living, complete with a beautiful city view from your private balcony.This thoughtfully designed suite features an open-concept layout, including a spacious den that can easily be used as a second bedroom or home office. The modern kitchen is equipped with quartz countertops, an undermount sink, a sleek backsplash, and stainless steel appliances, making it both functional and elegant.Residents enjoy 24/7 virtual concierge service, enhanced building security with floor cameras, and beautifully maintained common areas. Step outside to TTC access at your doorstep, Yorkdale Subway Station, and enjoy quick connections to Highway 401, GO Tramsit, top-rated schools, grocery stores, and more.The unit requires some TLC and your personal finishing touches-an excellent chance to customize and add value.A must-see property in a prime location (id:61852)
RE/MAX Your Community Realty
1706 - 2230 Lake Shore Boulevard W
Toronto, Ontario
Sun Soaked 2+1 Corner Unit With Breathtaking View Of Downtown Toronto And The Lake Front! W Open Concept Layout, 9 Ft Ceilings,Floor To Ceiling Windows, Hardwood Floors, Large Kitchen With Stainless Steel Appliances & Granite Counters. Large Master With Walk In Closet & 3Pc Bath, Stunning Oversized Balcony With Panoramic View Of The Lake. Fabulous Resort-Like Amenities Include: Rooftop Lounge, Indoor Pool, Gym, Saunas, Party Room, Theatre Room & More! (id:61852)
Royal LePage Signature Connect.ca Realty
4802 - 56 Annie Craig Drive
Toronto, Ontario
Experience exceptional waterfront living in this stunning 1,400 sq. ft. corner suite on the47th floor at Lago. This rare offering features a wrap-around balcony with unobstructed Lake Ontario and CN Tower views through floor-to-ceiling windows that fill the home with natural light. Inside, you'll find an impeccably designed 2+1 bedroom, 2-bathroom layout with a highly efficient floorplan and multiple walkouts to the terrace-ideal for those who love seamless indoor-outdoor living. The generous den, complete with a window and door, is a perfect third bedroom option or private office. The open-concept living area is centered around a stylish modern kitchen featuring premium built-in appliances, sleek cabinetry, and a large island, making it a chef's delight and an entertainer's dream. The primary bedroom offers a peaceful retreat with its own balcony access, a spacious closet, and a beautifully appointed ensuite. Residents enjoy access to world-class amenities, including an indoor pool, hot tub, sauna, fully equipped gym, theatre room, party room, BBQ terrace, guest suites, dog wash station, 24-hr concierge, and visitor parking. Located steps from scenic parks, lakeside trails, transit, dining, and just minutes to the Gardiner and Mimico GO Station, this suite offers the lifestyle you've been dreaming of. (id:61852)
Spectrum Realty Services Inc.
20 - 125 Weldrick Road W
Richmond Hill, Ontario
Gorgeous end-unit townhome tucked into a small, private complex on a quiet cul-de-sac, backing directly onto conservation with a coveted west-facing backyard. Surrounded by mature trees, this home offers exceptional privacy and a seamless connection to nature, along with the convenience of a built-in garage and private drive.The main foyer features heated slate flooring and leads up into an impressive living room with soaring 12-foot ceilings and a gas fireplace. Double doors open to a private balcony overlooking the conservation lands-an ideal setting for evening sunsets. The open-concept dining area flows effortlessly overlooking the living space, perfect for entertaining.The modern kitchen is thoughtfully designed with subway tile backsplash extending counter-to-ceiling, ample cabinetry, and a bright breakfast area. On the lower level, the family room offers a second gas fireplace and a walk-out to a spacious patio with room for outdoor dining and entertaining, all set against a tranquil natural backdrop.The upper level features three well-proportioned bedrooms, including a generous primary retreat with bay window and 4-piece ensuite washroom. The functional multi-level layout provides excellent separation of spaces for everyday living.Ideally located minutes to walking trails, transit, schools, MacKenzie Health Hospital, Yonge Street, and Hillcrest Mall, with easy access to Highway 7 and the 407. A rare offering combining space, privacy, and a prime location. (id:61852)
Sotheby's International Realty Canada
30 O'hara Crescent
Richmond Hill, Ontario
"The Thistle" by Townwood Homes is a masterpiece of luxury living, offering an expansive 3,210 sq. ft. floor plan within the prestigious Autumn Grove community of Richmond Hill. This 4-bedroom plus den residence is perfectly positioned for families seeking a blend of high-end design, top-tier education, and effortless transit access. ** The Residence: Modern Luxury & DesignDesigned with an emphasis on open-concept elegance, the home welcomes you with a stately covered portico and a grand, open-to-above formal living room featuring a sweeping oak staircase. The heart of the home is a gourmet kitchen equipped with a curved breakfast bar and walk-in pantry, transitioning into a family room centered around a two-way gas fireplace. Sophisticated details include 9' main floor ceilings, natural oak flooring, and a primary suite featuring a tub and glass shower. ** Premier Location & TransitTransit: Minutes from VIVA/YRT bus stations on Yonge St and the Richmond Hill GO Station for easy downtown commuting. Convenience: Steps from major shopping, dining, and the Richmond Hill Center for the Performing Arts. ** Elite Education Located in the "Golden Zone" for Ontario's top-ranked schools:High Schools: Zoned for St. Theresa of Lisieux (#1 in Richmond Hill) and Richmond Hill High School (Gifted/AP programs).Elementary: Served by Silver Stream P.S. (Gifted program) and Bond Lake P.S. ** Exterior & Quality Standards The home includes a two-car paved driveway, maintenance-free vinyl casement windows, 200-amp service, and professional basement drainage, ensuring long-term value and peace of mind. (id:61852)
Century 21 Heritage Group Ltd.
524 - 9763 Markham Road
Markham, Ontario
.Brand-New, 1 Bedroom + Den, 2 Bathroom condo with parking in Building A. This bright and modern suite offers 579 sq.ft. of thoughtfully designed living space, plus a private 70 sq.ft. south-facing balcony with open views. Enjoy a functional open-concept layout with floor-to-ceiling windows and a stylish kitchen featuring stainless steel appliances. The spacious bedroom includes a full ensuite and ample closet space, while the versatile den is perfect for a home office or study area. Ideally located just steps from Mount Joy GO Station, shopping, restaurants, parks, and top-rated schools, with quick access to Hwy 7, 404, and 407 making everyday living and commuting effortless (id:61852)
Century 21 Leading Edge Realty Inc.
1 Lady Loretta Lane
Vaughan, Ontario
Client Remarks*Newly Renovated* Large Bachelor Apartment With Partition To Allow For Private Bedroom. This Stunning Space Has Its Own Separate Entrance Tastefully Decorated With The Latest Finishings. Steps To All Amenities: Schools, Park, Bus Stops, Shopping Plaza..... No Smoking, No Pets. Suitable For 1 Person Only (No Bedroom). Tenant Pays 1/3 Of Utilities. 1Parking+ Free Wifi. (id:61852)
RE/MAX Hallmark Chay Realty
