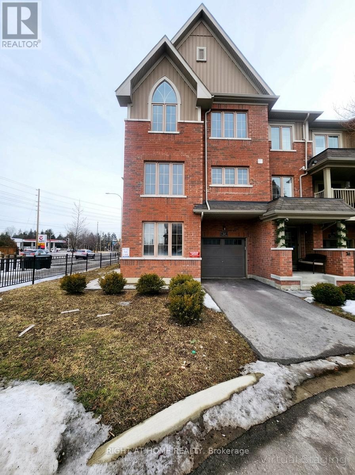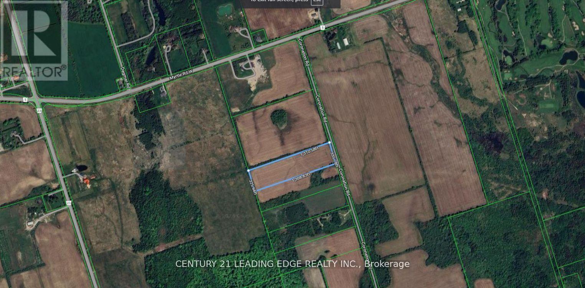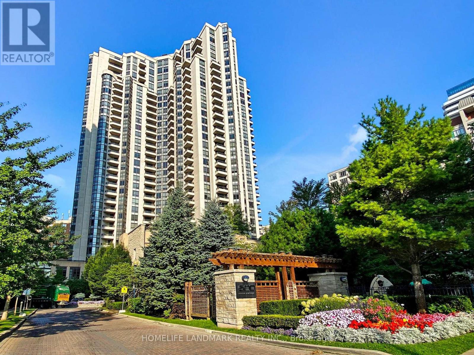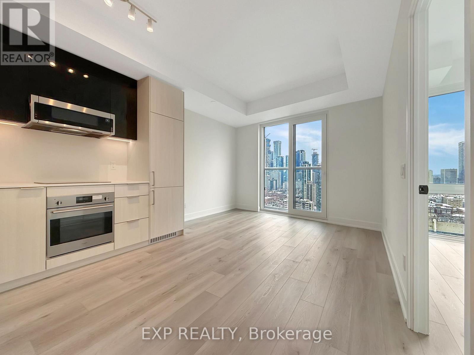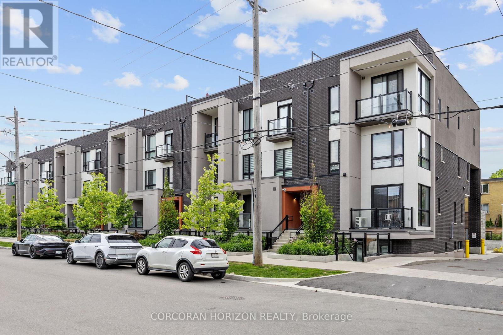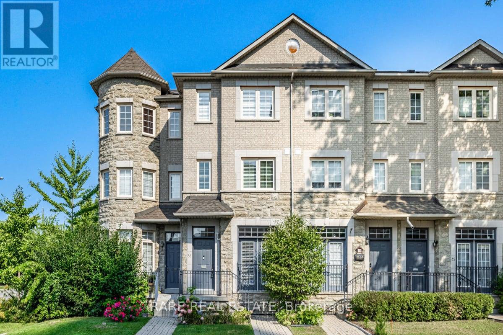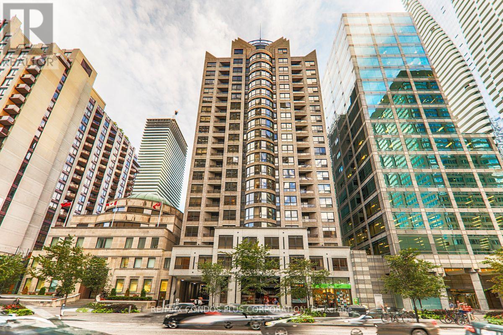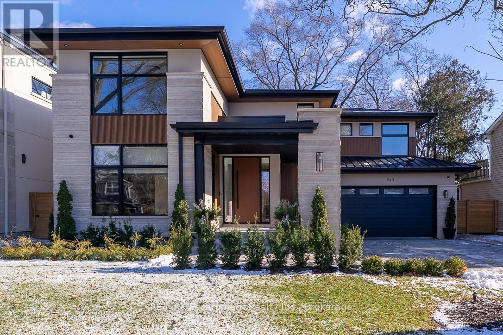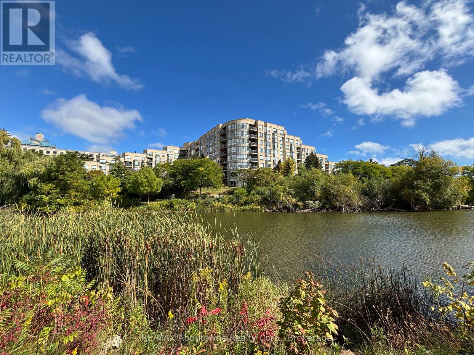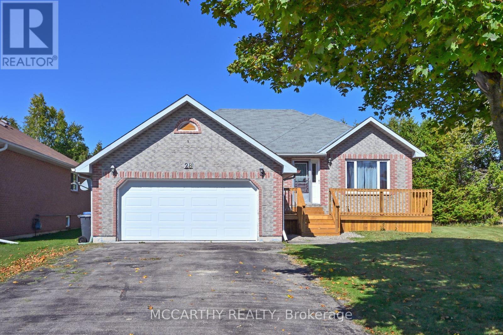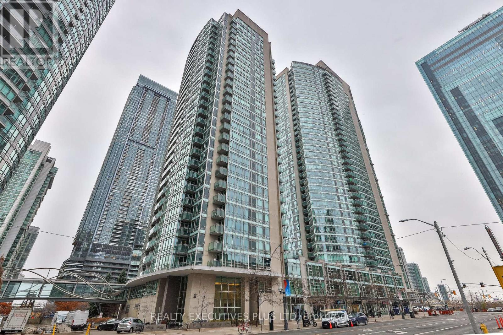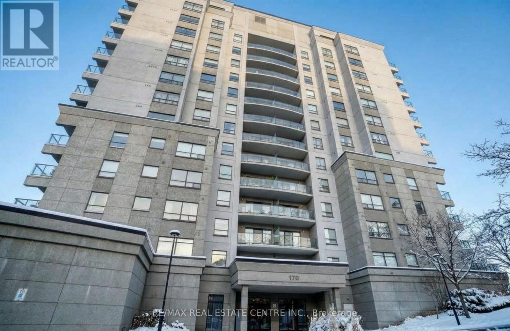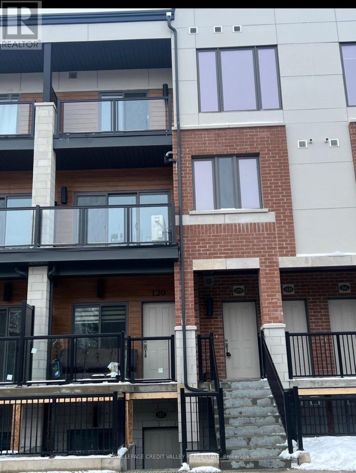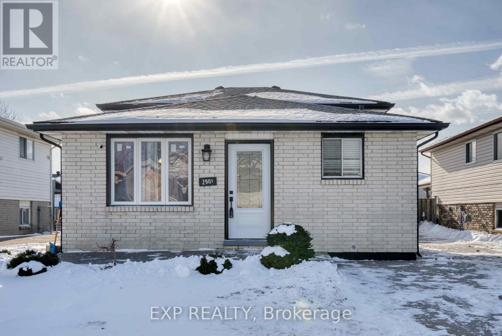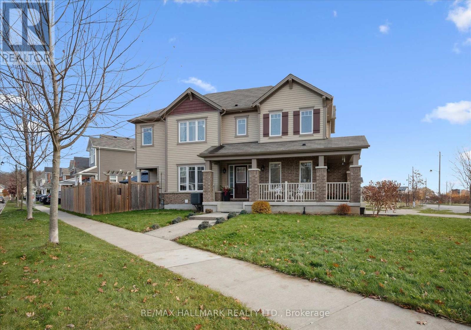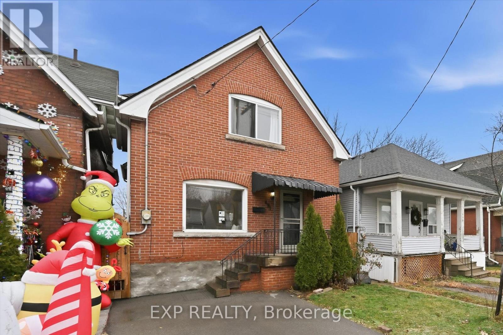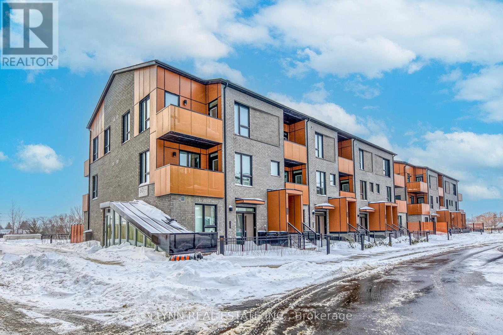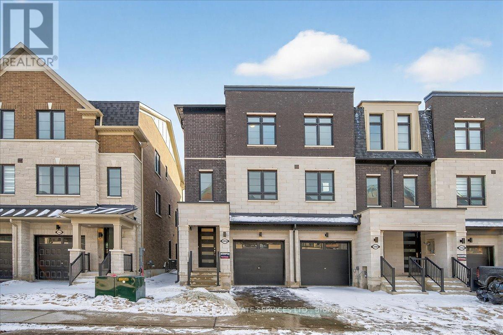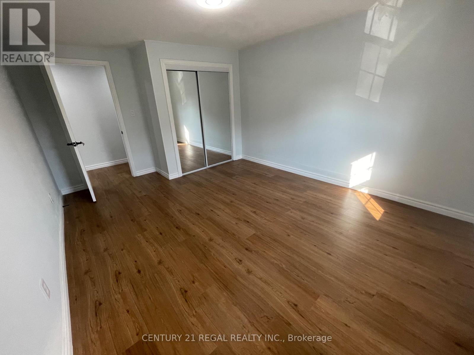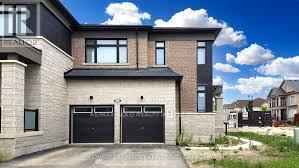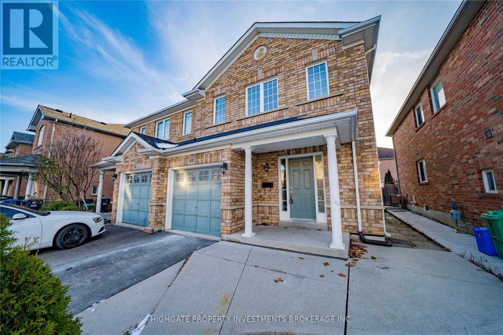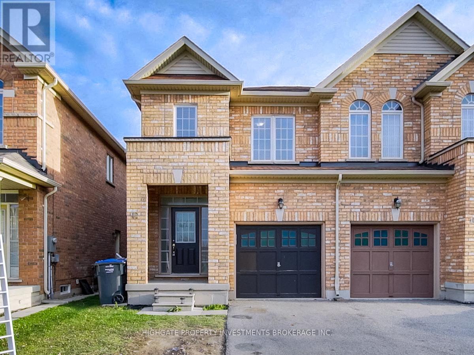24 Amulet Way Way
Whitby, Ontario
Welcome to this beautifully maintained freehold end-unit townhome in the heart of Whitby, located in the highly sought-after Rolling Acres community. This 3-storey home offers a bright, thoughtfully designed layout that perfectly balances comfort and modern living, featuring engineered hardwood flooring throughout. The main floor includes a versatile office space-ideal for remote work, studying, or a family room-along with a conveniently located laundry room. Head up to the second floor and you'll find an open-concept living and dining room filled with natural light from multiple windows. The kitchen truly shines with its elegant cabinetry, quartz countertops, center island, stainless steel appliances, and a walkout to a private balcony-perfect for morning coffee or relaxing evenings. A handy 2-piece powder room completes this level. The top floor offers a spacious primary bedroom with a walk-in closet and ensuite, while the second bedroom features charming arched windows that add character and warmth. A third bedroom provides the flexibility you need-whether for family, guests, or a home office. Ideally located close to schools, parks, shopping, restaurants, and with quick access to Hwy 412/401 and Whitby GO Station, this home offers comfort, style, and exceptional convenience. POTL monthly fee: $175. Please note that the images in this listing are artistically rendered using AI and advanced digital imaging tools to help visualize the property's potential and design. (id:61852)
Right At Home Realty
8700 Coronation Road
Whitby, Ontario
Excellent Opportunity to Own 10 Acres of Agricultural Land in Prime North Whitby Location. This Flat Vacant Parcel offers Strong Long-Term Value. Located on an Unassumed Road. (id:61852)
Century 21 Leading Edge Realty Inc.
1730 - 500 Doris Avenue
Toronto, Ontario
Experience urban living at its finest in this trusted Tridel-built, energy-efficient condo located in the heart of North York at Yonge & Finch. This bright and spacious 1+1 bedroom, 2-bath north-west corner unit offers 784 sq. ft. of stylish living with unobstructed day/night views and beautiful sunsets. Freshly painted throughout and completely move-in ready.The smart, functional layout features laminate floors and a modern open-concept kitchen with granite countertops, breakfast bar, backsplash, and a high-powered range hood. The enclosed den with full windows and a door is large enough for a queen bed, making it an ideal second bedroom or home office. The primary bedroom includes a 4-pc ensuite for added comfort.Enjoy resort-style amenities including an indoor pool, gym, virtual golf, theatre room, party & recreation rooms, billiards/foosball, rooftop terrace with BBQ, steam room, conference room, guest suites, and visitor parking.Located just steps to Finch Subway, top schools, parks, banks, shops, and a wide variety of authentic restaurants-everything you need is at your doorstep. Includes 1 parking and 1 locker.A rare opportunity to own an exceptional unit in a thriving, transit-accessible neighbourhood. (id:61852)
Homelife Landmark Realty Inc.
2509 - 308 Jarvis Street
Toronto, Ontario
Suite 2509 at JAC Condos is the perfect downtown Toronto rental, combining style, convenience, and a stunning view in a newer building by Graywood Developments. This nearly 500-square-foot unit is thoughtfully designed with soaring 9-foot ceilings, wide plank vinyl flooring, and a practical layout that maximizes space. The bedroom is a true standout, featuring a privacy door, a mirrored closet, and floor-to-ceiling windows that offer a breathtaking northeast view. The unit also includes a sleek, modern kitchen with fully integrated appliances, a stylish glass shower upgrade, and a Juliette balcony, perfect for enjoying fresh air and city views.JAC Condos offers premium amenities, including a 24-hour concierge and top-tier management by Del Property Managers. Residents can also take advantage of a rooftop patio, providing the perfect spot to unwind while taking in the downtown skyline. Located in the heart of the city, this condo is just steps away from restaurants, shops, entertainment, and public transit, making it an unbeatable location for anyone looking to enjoy all that Toronto has to offer.With its ideal layout, upscale finishes, and prime location, this suite is an opportunity that wont last long. (id:61852)
Exp Realty
2 - 8 Marquette Avenue
Toronto, Ontario
Absolutely Affordable & Adorable; Unbeatable Price & Location, in a Cul-de-sac! 3-min. walk to Transit & and 3-min. access to 401; Great for First Time Buyers; Young Professionals; Young Family; Empty Nesters; 2-Years New: Trendy & Stylish Ground Floor Townhouse; Perfectly Clean; 2BR***1.5 Baths***816 SF***in this "Marquette Urban Townhomes" in the established neighborhood Community of Englemount & Lawrence***100 % Walk Score. Modern, sleek, open concept, beautiful and everything designed to complement your lifestyle***Walk to shopping mall, boutique stores, restaurants, coffee shops, school, hospital, parks, place of worship, transits and more. Don't just "Dream it*** Buy it*** and Own it***A "Delight to see" and A "Superb buy." Check Virtual Tour! (id:61852)
Corcoran Horizon Realty
36 Horsham Avenue
Toronto, Ontario
Welcome Home To This Beautiful Townhome In Central North York!! This Property Features A Contemporary Design with an open-concept main floor, blending the living & dining room with a seamless entryway to a Massive Kitchen with Tons of Working Space and Pantry/Storage. Upon entry, you're greeted by a bright and airy living room with large windows, flooding the space with natural light. The dining area sits adjacent, offering flexibility for entertaining or intimate family dinners, and the modern kitchen is equipped with sleek countertops, gorgeous appliances, and ample cabinetry for storage. High-quality flooring runs throughout the main level, giving it a cohesive look, while a neutral color palette enhances the feeling of space and light. A convenient half-bath is tucked away on this floor for guests as well. Upstairs, you'll find the bedrooms, designed for comfort and privacy, along with additional bathrooms, including a master suite with an en-suite bath. The townhome also includes a laundry room and a small patio or balcony for outdoor relaxation and a Detached Garage to enhance the Space. Situated centrally to the North York City Center, this townhome offers easy access to shops, dining, entertainment, and public transportation, making it ideal for those who want the convenience of urban living without sacrificing space and comfort. Come View This Property Today As It Won't Last Long!! (id:61852)
Rare Real Estate
1508 - 55 Bloor Street E
Toronto, Ontario
Beautiful, Meticulously Maintained Suite In The Prestigious Yorkville/Bloor-Yonge Neighborhood. This Bright 2-Bedroom Residence Features 9 Ft Ceilings And A Sun-Filled Southeast Exposure. Just Steps To Bloor-Yonge Subway Station, Manulife Centre, Upscale Shops, Supermarkets, Movie Theatres, And Cafes. Enjoy A Short Walk To The Royal Ontario Museum And The University Of Toronto. Upgraded Laminate Floors Throughout Living, Dining, And Bedrooms, With Granite Flooring In The Kitchen And Foyer. Parking Included. (id:61852)
RE/MAX Condos Plus Corporation
540 Patricia Drive
Oakville, Ontario
Step into this newly constructed custom residence which showcases bespoke built-in cabinetry fine craftsmanship. Stately nine-foot ceilings on the first and second floors from the wood flooring to the large scale windows you will sense refinement. Cozy in floor heating throughout the basement and all stone floors on the main and second floor includes a decadent heated garage floor, meaning no need to bundle up to access the garage making it a functional space of the home. The property is consistent with creature comforts featuring dedicated upper and lower hvac systems, circulating instant hot water throughout, and three gas fireplaces. Included is a comprehensive security system with cameras. The exterior façade combines elegant stone elements with stunning composite wood features, oversized front landing, 4 season inviting back deck with it's own gas fireplace. Landscaping includes lighting with the addition of integrated driveway lighting to guide your way home. Luxury Certified (id:61852)
RE/MAX Escarpment Realty Inc.
406 - 2511 Lakeshore Road W
Oakville, Ontario
High demand Bronte Harbour Club. Sun-filled, updated corner suite overlooking the trees and Bronte Creek. Quiet side of the building with no neighbours above. 9 ft ceilings, large expanse of windows. Approx 1188 sq.ft. Stunning renovated kitchen with granite, stainless appliances, under cabinet LED lighting. Spacious eating area with wall of windows. French door entry to the great room with serene views of the conservation area and gardens. Walkout to private balcony. Master bedroom features large ensuite with whirlpool tub and separate shower, his & hers closets with organizers. Second bedroom makes a great office or sitting area. Second updated 4 piece bath. In suite laundry and extra storage room. 24 hour security guards. Fabulous facilities (Pool, gym, party room, billiards, hobby room, guest suite) Walk to the Harbour, Lake and Shops. 1 underground parking plus locker. Condo Fee includes heat, A/C, water, access to all amenities, and Bell Fibe Internet/Cable TV package. Owner is Registered Real Estate Agent. (id:61852)
RE/MAX Aboutowne Realty Corp.
28 Wilson Crescent
Southgate, Ontario
Affordable Living on Quiet Crescent. All Brick Bungalow, 2 car garage Finished Basement, large yard. Nice neighborhood for family or downsizing. 3 bedrooms, 2 baths, one is 4pc large bathroom on the main level and a convenient 2 pc in the lower level, room to make it larger. Finished large Rec Room, with gas stove, makes for Cozy family time. Has Main Floor Laundry, convenient to bedrooms and kitchen. Large open concept Living Room / Dining Room. Living Room has a Big picture window over looks the New entry deck, Sit and watch the sun go down, plenty of room to sit and watch the neighborhood under mature front yard trees. Kitchen has wood cabinets, double sink with window overlooking the back yard. Entry has tile flooring. Nicely laid out with Three good sized bedrooms, Main Floor Laundry by the kitchen in closet cabinet. Lower level has expansive Rec Room with broadloom. Cozy gas fire place. 2 pc Bathroom. Under stairs storage, Utility room with 200 amp hydro service. Walk out from the Dining Room to a large deck with stairs down to the large pie shaped back yard, mature tree lined yard for privacy. Wooden Garden Shed. Plenty of space for garden or playground. Entrance to the garage, easy access to basement. (In-law suite potential) large parking lot for 3 plus cars outside and 2 inside 5 total Parking, Newer Insulated Garage door with opener, Dryer is New, Front deck is new, new flooring going into the kitchen. Extra large lot that is very private. Beautiful home ready for you to make your own. (id:61852)
Mccarthy Realty
2703 - 381 Front Street W
Toronto, Ontario
Welcome to this spectacular high-floor corner suite in the heart of downtown Toronto. Framed by floor-to-ceiling windows, the home offers sweeping city views and a thoughtfully designed layout with 2 bedrooms, and 2 4-pc bathrooms, and corner balcony. The open-concept kitchen is bright, with white cabinetry, new stainless range, refrigerator and over the range microwave, functional layout with generous storage, while the large den provides the perfect flexible space for work or study. This owner occupied residence includes 1 owned parking spot and 1 locker, and grants access to an impressive collection of amenities: 24-hour concierge, state of the art fitness center currently being updated, indoor pool with hot tub, sauna, multi sport court for basketball, badminton or volleyball, cinema, billiards room, party room, rooftop garden with BBQ terrace, hair salon, guest suites and visitor parking. With all utilities and even cable TV included in the maintenance fees, this is a true turnkey opportunity. Steps to shops and restaurants, The Well, public transit, CN Tower, Rogers Centre and Scotiabank Arena, Financial and Entertainment Districts, and Harbourfront, this address embodies the best of sophisticated urban living. (id:61852)
Realty Executives Plus Ltd
501 - 170 Water Street N
Cambridge, Ontario
This 2-bedroom, 1-bathroom condo is perfectly positioned along the Grand River and just moments from historic Downtown Galt. Park your car in the secure underground garage and step into a lifestyle where everything is within walking distance - scenic riverfront trails, boutique shops, fine dining, the Dunfield Theatre, outdoor patios, and more. Designed for modern living, the open-concept layout is ideal for entertaining. Large sliding doors lead to a private, covered balcony, offering peaceful views and an extended outdoor living space. The bright kitchen features ample cabinetry, stainless steel appliances, and granite countertops, while in-suite laundry adds everyday convenience. This well-maintained building offers secure entry, an owned parking space, and a dedicated storage locker. Residents enjoy access to a fitness room and a stunning rooftop patio with gas BBQs - perfect for relaxing or hosting guests. Condo fees include heating, cooling, and water, making for easy, low-maintenance living. Live the urban riverside lifestyle just steps from the Cambridge Mill. Book your private tour today and experience the best of Cambridge condo living. (id:61852)
RE/MAX Real Estate Centre Inc.
119 - 25 Isherwood Avenue
Cambridge, Ontario
Beautiful place to live (id:61852)
Royal LePage Credit Valley Real Estate
2901 Robillard Crescent
Windsor, Ontario
Welcome to 2901 Robillard Crescent , perfect for the first time home buyer, investor or retiree. This fully remodeled 4-level back split offers stylish, move-in-ready living, in a prime location. The main floor features a bright living and dining area and a stunning kitchen with quartz countertops. The upper level includes three spacious bedrooms and a full bath. The lower level offers a large open-concept family room, a fourth bedroom, and an additional full bath-ideal for guests or extended family. Finished with oversized porcelain tile and hardwood flooring throughout. Updates include a new roof, windows, and doors. Enjoy a 14 x 30 garage and exposed concrete driveway. This home is located in family friendly neighborhood that is close to schools, shopping, healthcare, and walking trails. (id:61852)
Exp Realty
226 Amand Drive
Kitchener, Ontario
Welcome to this lovely 2-storey home nestled in the sought-after, family-friendly Trussler Community in Kitchener's west end. Built by Mattamy, this home features 3 spacious bedrooms and 4 bathrooms, modern open concept main floor, a family room on the 2nd floor and a finished basement! The 2-car garage has a separate basement entrance-ideal for multi-family living, in-law accommodation, or future income potential. This home has over 125k in upgrades including a premium corner lot across from the forest, exposed aggregate double driveway/walkway and stamped concrete back patio, exterior pot lights and so much more. Enter into the main floor with a large foyer, powder room, gourmet kitchen with quartz counters, custom cabinetry, and a large island, separate dining area with bay window, living room with gas fireplace and lots of windows and plenty of space for the kids to play while you're cooking! Lovely upgraded trim, doors and staircases throughout the house. The second level family room loft area (currently used as office) could easily be converted to the 4th bedroom! Primary has a walk-in closet and 4 piece ensuite, 2 other bedrooms share the main bath. The basement has a separate entrance, upgraded larger windows, a 3 piece bathroom, storage room and large rec room to accommodate additional living space. French doors take you outside to the backyard which is fully fenced with a natural gas bbq hookup and rough in for fire pit and a gazebo for outdoor dining and relaxation. Idea location, walking distance to schools, shops, transit and the community centre and with the trails and forest right across the street, views are awesome especially at sunset! Thoughtfully designed and family ready, 226 Amand Drive is the perfect place for your next chapter. (id:61852)
RE/MAX Hallmark Realty Ltd.
RE/MAX Hallmark Realty Limited
491 Dunsmure Road
Hamilton, Ontario
Welcome to this charming all-brick century home in the desirable Crown Point neighbourhood of Hamilton. Offering approximately 1,700 sq. ft. of finished living space, this 3-bedroom, 2-bathroom home seamlessly blends classic character with modern updates.A functional foyer welcomes you into bright living and dining rooms featuring hardwood floors, perfect for everyday living and entertaining. The kitchen boasts white cabinetry, stone countertops, and stainless steel appliances, providing both style and functionality.The primary bedroom is a standout with vaulted ceilings and hardwood flooring, while two additional well-sized bedrooms offer versatility for family, guests, or a home office. The finished basement expands your living space and includes a full 3-piece bathroom, ideal for recreation or extended living needs.Step outside to a newly built deck with built-in storage, perfect for outdoor entertaining and summer enjoyment. Located close to everything Ottawa st has to offer, transit, and local amenities, this Crown Point home delivers timeless appeal, comfort, and convenience. (id:61852)
Exp Realty
Main - 4 Garfield Crescent
Brampton, Ontario
Welcome to this remarkable detached raised bungalow, meticulously maintained and offering generous living space throughout. The home features 3 well-sized bedrooms, including a bright primary bedroom with a large window on the main floor. Enjoy a functional eat-in kitchen and a spacious living area, perfect for everyday living and entertaining.The property boasts a fully fenced yard complete with a gazebo, perfect for relaxing or hosting gatherings. With parking for up to 6 vehicles, this home combines comfort, convenience, and exceptional value. (id:61852)
RE/MAX Gold Realty Inc.
33 South Station Street
Toronto, Ontario
Prime main floor commercial office opportunity in the heart of Weston, offering exceptional street exposure and steady pedestrian and vehicular traffic along a vibrant commercial corridor. This self-contained 500 sq ft space features a private street-level entrance, two separate offices, and a dedicated powder room, providing an efficient and functional layout ideal for professional services, creative studios, or client-facing businesses. Set within a recently renovated mixed-use building and surrounded by dense residential neighbourhoods, new developments, and multiple planned redevelopment sites, the location supports consistent demand and long-term growth. Steps to shops, cafés, local services, Weston GO Station and UP Express, with easy access to Highway 401 and Humber River Hospital, this turnkey space offers an outstanding opportunity to establish or expand your business in a walkable, high-visibility Weston location. (id:61852)
RE/MAX West Realty Inc.
131 - 60 All Nations Drive
Brampton, Ontario
Welcome to a bright, modern, and beautifully finished unit offering an exceptional layout and an abundance of natural light throughout, facing an open wooded area that provides a peaceful and private backdrop.The open-concept living space features wide plank flooring, clean modern lines, and oversized windows with direct access to a private outdoor area, creating a warm and airy feel that's hard to find. The sleek kitchen is anchored by a large island with quartz countertops, flat-panel cabinetry, and stainless steel appliances, making it both functional and stylish for everyday living and entertaining.The spacious bedroom includes large mirrored closet doors and excellent natural light, while the full bathroom offers contemporary finishes, a deep soaker tub with tile surround, and a modern vanity with generous storage.Additional features include in-suite laundry, ample storage, quality finishes throughout, and a thoughtfully designed layout that maximizes usable space.Tenants also enjoy access to an impressive selection of common amenities, including a Fitness Zone, Cowork Space Pods, Game Lounge, Party Room, Social Lounge, Kid's Club, Pet Room, Guest Suite, and beautifully maintained outdoor common space with community BBQs. Guest parking is conveniently available in the underground garage.A fantastic opportunity to live in a newer, well-designed space that feels open, bright, and comfortable from the moment you walk in. (id:61852)
Flynn Real Estate Inc.
Main - 5946 Saigon Street
Mississauga, Ontario
Brand-new, never-lived-in bright one-bedroom studio on the main floor, featuring a large window that fills the space with natural light. The kitchenette offers sleek cabinetry and a cooktop, complemented by fresh neutral paint throughout. The spacious bedroom includes ample closet space. Please note there is no laundry on-site. While there is no dedicated parking spot, street parking and nearby transit provide convenient options. Located in a quiet neighborhood just minutes from shops, cafés, and parks - truly move-in ready and waiting for you! (id:61852)
Royal LePage Real Estate Services Ltd.
215 B Queen Street
Mississauga, Ontario
Fantastic Location for Travel,School,Restaurants,Shopping. Very Spacious 1400 SqFt ,Four Bedroom, Two Bathroom, Carpet Free Property, Has In-suite Laundry and is Ideal for any Family or Working Professionals Seeking Great Location, Student Groups are Welcome. Newcomers are Welcome. Pets are Allowed, Transit is at Your Doorstep, GO Station Within Walking Distance. (id:61852)
Century 21 Regal Realty Inc.
52 Keppel Circle
Brampton, Ontario
Beautiful new home built by Mattamy Homes for LEASE, model Trillium Corner 1940 sq ft, CORNER TOWNHOME, LOOKS LIKE DETACHED, 3 SIDES OPEN, DOUBLE CAR GARAGE, 4 BED, 3 BATH, OPEN CONCEPT MODERN ELEVATION & LAYOUT, VERY SPACIOUS, DOUBLE DOOR ENTRY, OPEN CONCEPT KITCHEN, 4 GOOD SIZE BEDROOMS, EXCELLENT LOCATION, READY TO MOVE IN FOR FAMILY. (id:61852)
RE/MAX Gold Realty Inc.
Upper - 40 Trumpet Valley Boulevard
Brampton, Ontario
Stunning 3 Bed, 3 Bath @ Chinguacousy/Sandalwood Pkwy. Premium & Modern Finishes Throughout. Open Concept Floorplan W/ Functional Layout. Stunning Kitchen With Undercabinet Lighting, Backsplash, Pot Lights, Large Window & S/S Appliances. Luxurious Master Features Large W/I Closet & 3Pc Ensuite Featuring Gorgeous Stand-Up Shower & Large Vanity. Spacious 2nd & 3rd Bedroom W/ Large Windows & Large Closets. Great Location. Well Maintained. A Must-See! (id:61852)
Highgate Property Investments Brokerage Inc.
12 Frenchpark Circle
Brampton, Ontario
Amazing Opportunity To Lease A Gorgeous Bright Semi Detached Family Home Located Next To Mt Pleasant Go Station. Separate Living Room & Family Room. Spacious Kitchen In An Open Concept Layout With Garage Access Into Home. 4 Spacious Bedrooms; Master Bedroom With En Suite Bathroom, With Two Walk-In Closets. Basement Is Included, W/ Additional 2 Bedrooms, Kitchen, 3Pc Bath, Open Concept Layout. Great Location Very Close To Schools, Parks And Other Amenities. A Must-See! Fully Renovated In Spotless Condition. New Flooring In Basement and Steps Leading To Stairs. New Paint Throughout, And Freshly Painted Dirveway. Newly Upgraded And Painted Backyard Deck. Upgraded New LED In Kitchen and Hallway Areas. (id:61852)
Highgate Property Investments Brokerage Inc.
