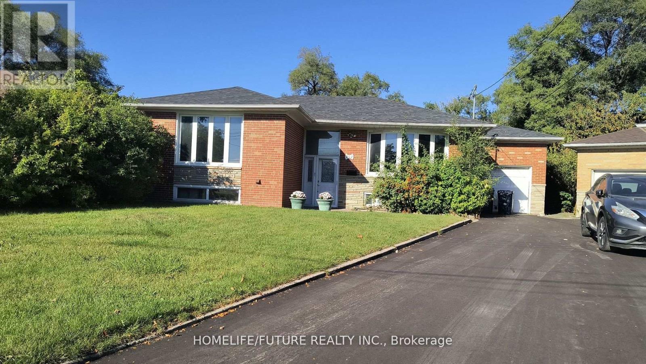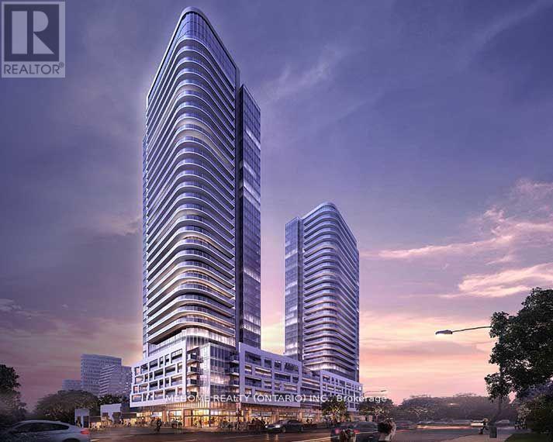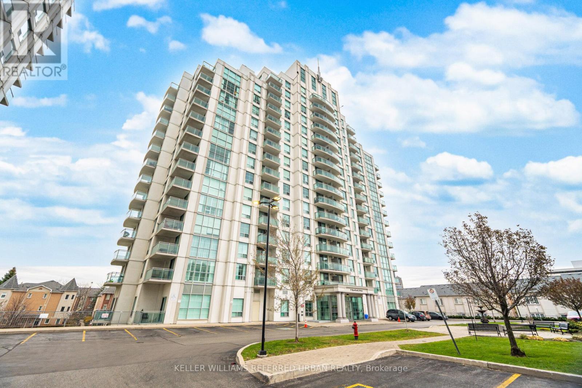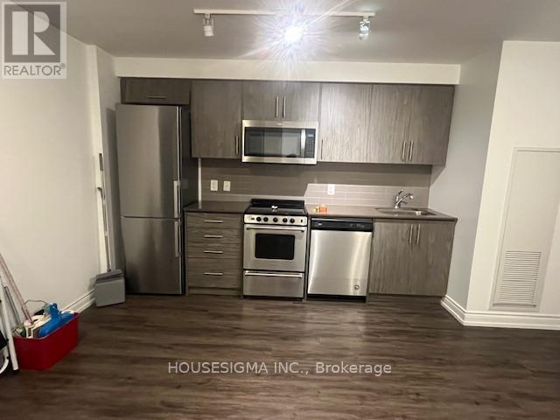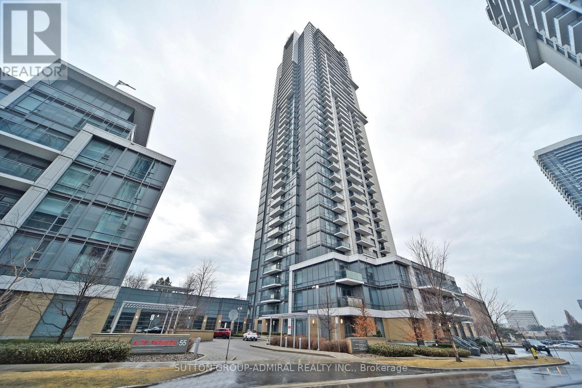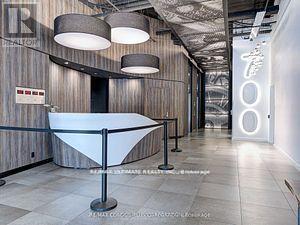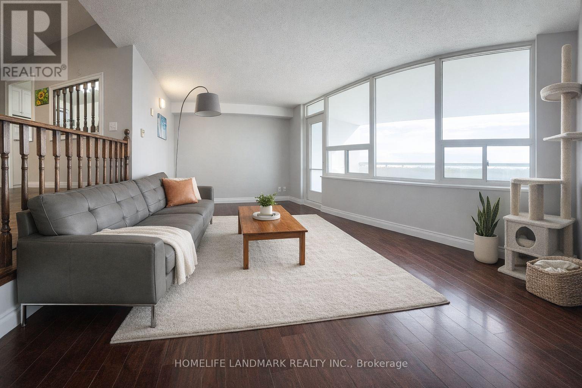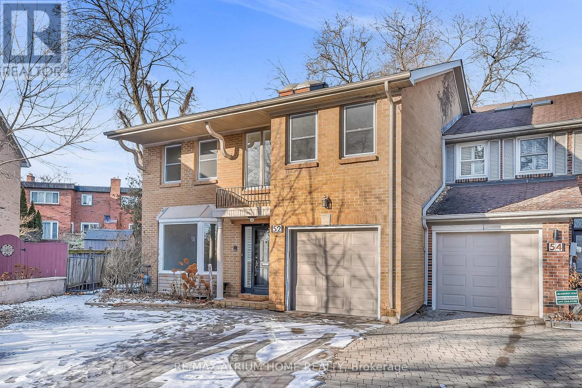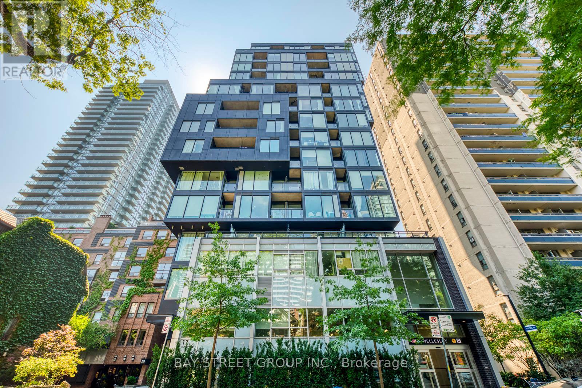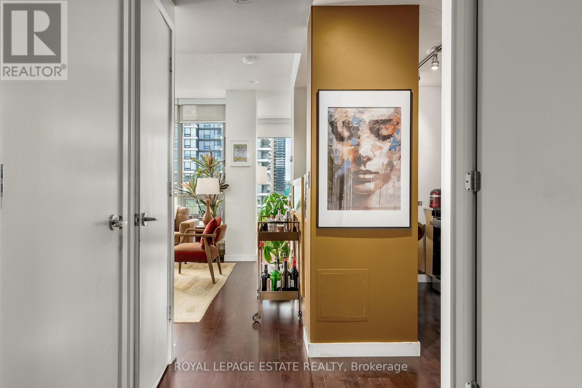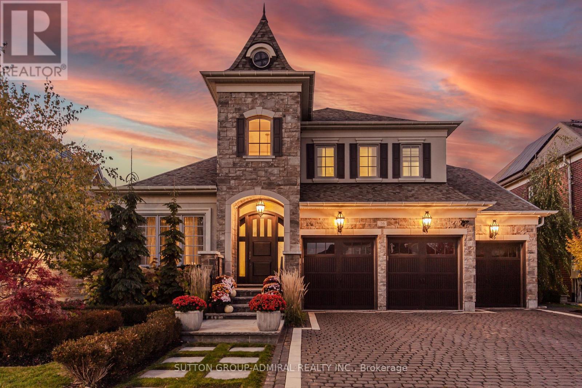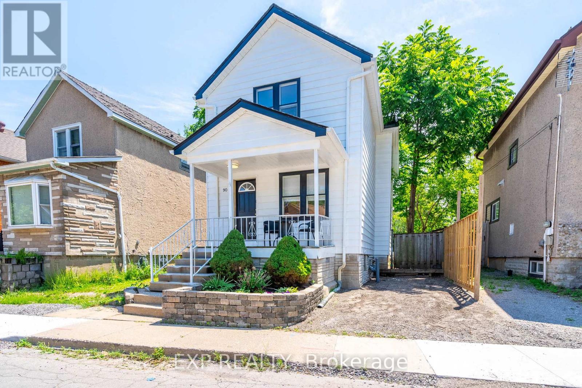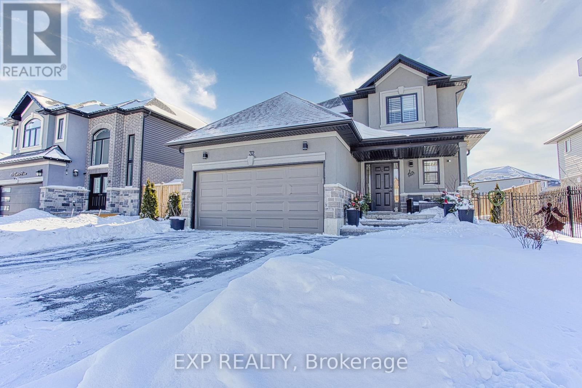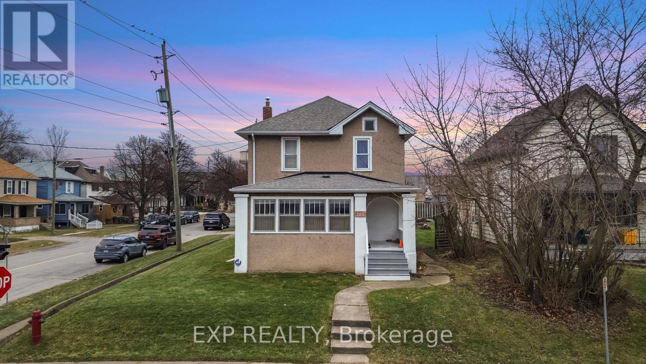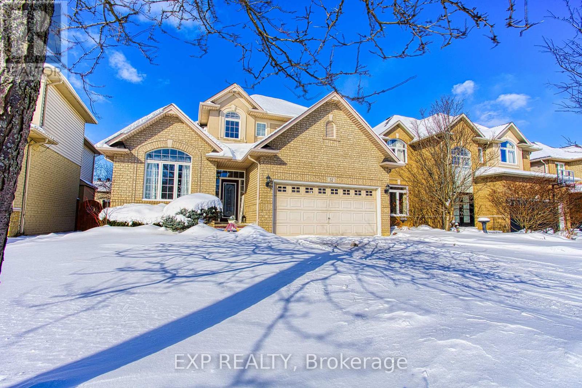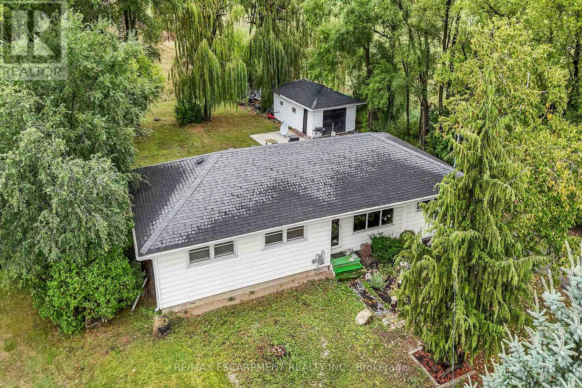Bsmt - 202 Crocus Drive
Toronto, Ontario
Very Bright & Spacious 1 Bedroom Basement Apartment With Separate Entrance, Huge Living Room, Bedroom, Kitchen & Bathroom. Porcelain Flooring Throughout, Just Move In! Close To All Amenities, Schools, Ttc, Shops, Costco, Parkway Mall, Minutes To 401 And 404 & So Much More. Don't Miss Out. Non-Smoking. (id:61852)
Homelife/future Realty Inc.
3302 - 2033 Kennedy Road
Toronto, Ontario
1 Year new Luxurious 3 Bedrooms & 2 Bathroom Sun Filled Corner Unit Located In A High Demand Area in Prime Scarborough location. Functional Layout, Open Concept Floorplan. Modern Kitchen W/ Built-In Stainless Steel Appliances. 9Ft Ceilings W/Floor-To-Ceiling Windows. Unobstructed South East Views With Plenty Of Sunshine. Great Amenities Included Concierge, Guest Suites, Gym, Party Room, Security System, Kids Zone, Lounge, Music Rooms, Guest Suite, Library, Visitor Parking. Prime Location Close To Transit, Schools, Shopping, Hwy 401, 404 & DVP. Upgraded (EV) Parking space and Locker (id:61852)
Mehome Realty (Ontario) Inc.
17k - 8 Rosebank Drive
Toronto, Ontario
You've hit the 17K jackpot at 8 Rosebank Drive - a sun-filled, well-appointed condo with open views that carry beautifully into the evening sky. This inviting one-bedroom features a generous, open-concept living and dining space, complemented by a modern kitchen with granite countertops that balance clean design with everyday functionality. Floor-to-ceiling windows flood the home with natural light and lead directly to an expansive balcony, perfect for unwinding at the end of the day. The spacious bedroom includes a large double closet and its own walk-out to the balcony, creating a seamless indoor-outdoor feel. The building is celebrated for its friendly community atmosphere and excellent amenities, including a fully equipped fitness centre, party room, guest suites, 24-hour concierge, and ample visitor parking. Convenience is at your doorstep with transit, shopping, dining, schools, parks, and Centennial College just steps away. Easy access to Highway 401 keeps the city within easy reach, while nearby green spaces provide a welcome escape when you need a breather. A Scarborough address that blends comfort, convenience, and opportunity. (id:61852)
Keller Williams Referred Urban Realty
10 Haida Court
Toronto, Ontario
Modern Custom Home on a Serene Cul-de-Sac Backing onto Highland Creek. Designed by Award winning Architect w/Hidden Garage Door, White Brick, Custom Fabricated Aluminum Panels. True Floor-to-Ceiling Insulated Aluminum Windows from Alumalco. Inside, Engineered Harwood Floors Throughout, Wolf/Subzero Kitchen, with Massive Pantry Storage in Adjoining Dining Room. Huge 400 soft Canopy Covered Deck to Take in Serenity of Nature in Spacious Backyard. Second Floor Features 4 Bedrooms plus Office and Laundry. Lower Level Features Side Entrance From Walk-out Basement, 2 Bedrooms , 3-piece Washroom Featuring a Show-stopping Theatre Room. Next Door to UofT, Colonel Danforth Trail Leading to Lake Ontario. HWY 401 and 15 minutes to DVP. (id:61852)
Century 21 Innovative Realty Inc.
207 - 1700 Avenue Road
Toronto, Ontario
** 1 MONTH FREE **Experience Luxury Living At Empire Maven Condo Located In The Desirable Avenue Rd and Lawrence Ave Area. This Spacious One Bedroom Is Over 600 Sqft Unit Has An Open Concept Including A Modern Kitchen. The Large Bedroom Has Enough Space For a Home Office/Desk Setup. Enjoy A Large Private Terrace Off The Living Room. Amenities Include: 24HR Concierge, Rooftop Terrace, Gym, & Party Room. Steps From Shops, Restaurants & Transit. Optional Parking Spot Available For Rent $111/M (id:61852)
Housesigma Inc.
3505 - 55 Ann O'reilly Road
Toronto, Ontario
Land Mark Community By Tridel. The Alto Tower. High Floors. Beautiful Unobstructed East View Of The City. Stunning 2 Br + Den, 2 Bath Luxury Unit In A High Demand Area W/All Year Round Unobstructed South East Views Of Toronto Skyline, Cn Tower & Lake. Approx 752 Sqft + Balcony. Bright, Open Concept, 9'Ceiling, Laminate Throughout. Stone Countertop & S/S Appliances. Spacious Master With 4Pc Ensuite. Mins To Fairview Mall, Hwy 404/401, Seneca College, Parks, Don Mills Station And More. Best view in the building* Beautiful Unit, Just Move In And Enjoy. Also Available furnished. (id:61852)
Sutton Group-Admiral Realty Inc.
904 - 700 King Street W
Toronto, Ontario
Welcome To King West ( Bathurst And King) At Clock Tower Lofts, Renovated 2 Bedroom 2 Bath With Over 800 Sq Ft Hardwood Floors Thought-out, Soaring 11 Ft Ceilings, 24H Concierge, Quartz Kitchen Counters, Great Open Space Living/Entertainment Concept, Locker, Be Sure To Visit The 360 Degree Rooftop Terrace, Plenty Of Visitor ParkingBrokerage Remarks (id:61852)
RE/MAX Ultimate Realty Inc.
809 - 1360 York Mills Road S
Toronto, Ontario
Bright, south downtown view and well-maintained condo in a highly family-friendly neighbourhood, just steps to a public tennis court, two elementary schools within a 5- and 10-minute walk, and Victoria Park Collegiate Institute with IB program nearby. 900 sq size plus a huge balcony. The living room features large windows with wide, open views, bringing in excellent natural light throughout the day. Enjoy a spacious balcony with no buildings directly in front, overlooking mature trees and offering rare privacy and a peaceful green setting-an ideal home for families or tenants seeking comfort, convenience, and lifestyle. (id:61852)
Homelife Landmark Realty Inc.
52 Chiswell Crescent
Toronto, Ontario
*** At prime location (Finch/Bayview) hidden gems in North York Area featuring largest model 2,722 feet freehold townhouse, end unit with additional family great room. a huge private backyard with an incredible garden features trees, patio and deck offers tranquil retreat. Roof shingles replaced in Dec/2022. 2 Story foyers with lots of skylights which lead to the bright living and dining room. Open plan oversized kitchen loaded with pot lights, drawers and pantry leading to a cozy family room with a lot of windows. New paint through -out. Fireplaces, Upgraded 4 bedrooms, 2 ensuite baths. Basement has sauna room and 2 large storage rooms. Backyard has right of way, top rated Earl Haig school zone, close to Bayview Village shopping center, HWY 401, transit including Sheppard subway. Must see! (id:61852)
RE/MAX Atrium Home Realty
Goldenway Real Estate Ltd.
1601 - 17 Dundonald Street
Toronto, Ontario
Rogers High-Speed Ignite 1Gbps Unlimited Internet is included In Maintenance Fee, Boutique & Luxury Condo W/Direct Access To Wellesley Subway, no need to brave the cold winters! Beautiful 1 Bedroom + Study Area Unit 544Sq Ft + Balcony with South West Exposure. No Wasted Hallway Spaces, Floor To Ceilings Windows & Engineered Wood Floors Thruout W/ Upgraded Solar Roller Shades, Modern Kitchen W/Quartz Counters, Ceramic Back Splash, Integrated B/I Appliances. Mins To U Of T, Ryerson, Queens Park, College Park, Hospitals, Dundas Sq, Eaton Ctr, Restaurants, Shopping, Yorkville & Yonge&Bloor. One Locker Included. (id:61852)
Bay Street Group Inc.
1003 - 281 Mutual Street
Toronto, Ontario
SUITE FREQUENCY. Welcome to Suite 1003 at Radio City Condos, located at 281 Mutual Street on the historic former CBC Radio campus in downtown Toronto. This thoughtfully curated corner suite features two bedrooms, two bathrooms, soaring 9-foot ceilings, and floor-to-ceiling windows that flood the space with natural light.A rare southwest-facing 100 sq. ft. balcony extends from both the living area and the primary bedroom, offering seamless indoor-outdoor living and expansive city views. A proper foyer entry sets the tone, opening directly to the skyline beyond.The kitchen is equipped with warm maple cabinetry and updated stainless-steel appliances, combining function with timeless appeal.Radio City is a well-managed, full-service building offering 24-hour concierge and security, a fitness centre, sauna, media and party rooms, guest suites, on-site property management, caretakers, and visitor parking.Tucked away on a quiet one-way street lined with mature trees and charming Victorian homes, yet just steps from the Church-Yonge corridor, this location places you moments from the National Ballet School, Yonge-Dundas Square, Yorkville, U of T, TMU, and Toronto's premier dining, culture, and nightlife.A coveted downtown address offering comfort, character, and true urban convenience. (id:61852)
Royal LePage Estate Realty
16 Bluff Trail
King, Ontario
A stunning ravine-view home designed with an emphasis on luxury living. Resort-inspired backyard w/a saltwater in-ground pool, cabana w/ outdoor stone fireplace, patio and walkways, Napoleon gas BBQ and access to basement 3-piece bathroom - ideal entertainer's delight! Attractive exterior with custom Brazilian hardwood front door, exterior landscaping lighting (front and back), exterior pot lighting, 8' high upgraded garage doors, triple car heated garage, stone driveway and front steps & porch. nicely landscaped- charming curb appeal! Versatile Bungaloft style home with two bedrooms on main floor each with their own walk-in closets & Ensuite bathrooms, plus 2 additional bedrooms on the upper level each with their own walk-in closets & ensuite bathrooms plus an upper level large enclosed office area w/glass doors- can be used an ideal home office or can easily be converted to an additional bedroom.10 ft ceilings on the main floor, extensive custom millwork, and designer decorated throughout. The gourmet kitchen is a culinary masterpiece featuring extended cabinetry, premium appliances including a panelled Bosch fridge, a panelled dishwasher, 6 burner gas stove, walk-in pantry w/custom shelving and an inviting family size eating area with walk-out to 2-level concrete deck with glass railings with stairs leading to yard and with stunning views of ravine. The finished basement is an entertainer's paradise, complete with a soundproof theatre room wired for sound, climate controlled wine cellar, custom second kitchen, 3-piece bathroom with direct pool access and changing area, a second laundry room and a bright sun-filled family room with a linear electric fireplace & custom bar with beverage fridge plus a separate gym with mirrored walls that can easily be converted to an additional bedroom if required. $$$ Spent in this home! Situated on a quiet street in the tail end part of the subdivision surrounded by larger executive homes. (id:61852)
Sutton Group-Admiral Realty Inc.
90 Margery Road
Welland, Ontario
Welcome to 90 Margery Road, a beautifully renovated two-storey home in the heart of Welland, offering exceptional flexibility for homeowners and investors alike. Extensively updated in 2022, this property features both modern cosmetic upgrades and major big-ticket improvements, including enhanced insulation, new shingles, plumbing, and electrical. This 4-bedroom, 2-bathroom home offers a bright open-concept main floor with updated flooring, pot lights, custom blinds, and abundant natural light. The modern kitchen features premium countertops, white subway tile backsplash, sleek grey cabinetry, stainless steel appliances, and a functional island with a large sink. A formal dining area with an electric fireplace flows into the spacious living room, ideal for entertaining. The main floor includes a bedroom with built-in wardrobe and semi-ensuite access to a 3-piece bathroom with glass walk-in shower, offering in-law or secondary suite potential. Upstairs features three generous bedrooms, a second 3-piece bathroom, and a roughed-in kitchen, creating the opportunity to convert to a duplex or independent rental unit. Situated on a large lot with a covered front porch, private backyard, and one parking space. Conveniently located near schools, the Welland Canal, Highway 406, and Seaway Mall-perfect for first-time buyers, families, or investors seeking modern living with income potential. (id:61852)
Exp Realty
32 Hudson Drive
Haldimand, Ontario
Welcome to 32 Hudson Drive, a beautifully finished home located in a great Cayuga neighbourhood, offering the perfect blend of modern design, functionality, and outdoor living. Finished with contemporary touches throughout, this move-in ready property is ideal for families and entertainers alike. The home is set near two schools and a local ice rink, making it a fantastic choice for growing families. The basement includes a rough-in, offering excellent potential for future customization and added living space. Step outside to a true backyard retreat featuring a heated in-ground pool with an upgraded liner, surrounded by professional hardscaping and custom concrete work at both the front and rear of the property. The professionally landscaped grounds create a polished, low-maintenance outdoor space perfect for summer entertaining or relaxing evenings at home. Located in a family-friendly area surrounded by quality homes, 32 Hudson Drive delivers exceptional curb appeal, thoughtful upgrades, and long-term potential - a turnkey opportunity in the heart of Cayuga. (id:61852)
Exp Realty
100 Ross Street
Welland, Ontario
Welcome to 100 Ross Street, Welland - an incredible opportunity to own a move-in ready family home at an attractive price point, all in a convenient location close to schools, shopping, parks, and everyday amenities. This 4-bedroom home offers plenty of space for a growing family, with a functional layout that balances comfort and practicality. The corner lot provides added privacy and curb appeal, while the garage is a rare and valuable bonus at this price point. Whether you're looking for a place to put down roots or seeking a solid investment opportunity, this property offers flexibility, space, and long-term potential. With room to grow and a location that makes daily life easy, 100 Ross Street is a home that truly checks the boxes. Don't miss your chance to get into the market with confidence-this one is well worth a look. (id:61852)
Exp Realty
52 Biggs Avenue
Hamilton, Ontario
Welcome to 52 Biggs Avenue, ideally located in one of Ancaster's most desirable neighbourhoods. Nestled in a beautiful, family-friendly area just minutes from downtown Ancaster, this home offers the perfect blend of charm, space, and convenience with easy LINC access for commuters. Inside, you'll find a bright, open layout designed for both everyday living and entertaining. The home features generously sized bedrooms, offering comfort and flexibility for families, guests, or home office needs. Downstairs, the finished basement provides valuable additional living space-perfect for a rec room, gym, or cozy movie nights. Step outside to enjoy a large, fully fenced backyard, ideal for kids, pets, or summer gatherings. With its prime location, functional layout, and inviting spaces both inside and out, 52 Biggs Avenue is a home you won't want to miss. (id:61852)
Exp Realty
4539 Highway 6
Haldimand, Ontario
Beautifully updated, Charming 3-bedroom, 1-bathroom Bungalow ideally situated on 90 x 149.87 lot between Hagersville and Caledonia. This property showcases the perfect blend of country living with close access to amenities. Great curb appeal with sided exterior, ample parking, detached garage, & concrete patio area. The open-concept main floor features beautiful hardwood flooring throughout dining area & living room with built in gas fireplace, an updated kitchen with updated countertops & appliances included, 3 spacious main floor bedrooms with laminate flooring, 4 pc primary bathroom, & welcoming foyer. The unfinished basement provides excellent flexibility with the option to add to overall living space, gym area, storage, & laundry. With easy access to Hamilton, Ancaster, and Highway 403, commuting is simple, while nearby Hagersville and Caledonia offer shopping, schools, parks, splash pad, pool, and local amenities. Experience Hagersville Country Living. (id:61852)
RE/MAX Escarpment Realty Inc.
Bsmt - 24 White Tail Crescent
Brampton, Ontario
Stunning 2 bed & 1 bath basement suite. Ideal for singles, couples, or students seeking a comfortable and private space. The suite features a contemporary 4-piece bathroom and a convenient separate side entrance, providing both privacy and ease of access. E The vacant suite is ready for a great tenant to move in immediately. One parking spot on the driveway. Steps to bus stop, easy excess to HWY403/401.** Extras: Hydro, Gas, Water and internet Charged Separately, Tenant Pays 25% of All These Bill (id:61852)
Property Max Realty Inc.
Basement - 4805 Crystal Rose Drive
Mississauga, Ontario
Newly legal 2-bedroom basement apartment located in the high-demand Heartland area of MIssissauga, close to Erindale GO station. This sun-filled unit offers a spacious layout with modern finishes, PVC flooring throughout, large windows, and pot lights for a bright and inviting feel. The modern kitchen features quartz countertops and backsplash. Includes separate entrance, private laundry room with ensuite washer and dryer, and 1 parking space on the driveway. Situated in the Marcellinus school district and conveniently close to shopping, parks, schools, Heartland Town Centre, Square One, major highways, GO station, public transit, an Sheridan College. Extras: stove, fridge, ensuite washer & dryer, pot lights Tenant responsibilities: tenant insurance required; tenant to pay 30% of utilities (id:61852)
Keller Williams Referred Urban Realty
79 Lipscott Drive
Caledon, Ontario
Welcome to the Mayfield Collection by Rosehaven Homes-an exclusive community just above Brampton where unspoiled nature meets modern living. This brand new, luxury home offers 2187 Sf of thoughtfully designed space, with elegant upgraded finishes, in one of Caledon's most sought-after neighbourhood. The gourmet kitchen features an extended breakfast bar, extended uppers, and stone countertops, complemented by undermount sinks in all bathrooms. With 9ft ceilings on second floor and the convenience of an upper level laundry room, this home blends style with everyday functionality. Set in a rare enclave of detached homes, this residence offers the privacy, space and prestige today's buyers ate looking for. Perfect for first time home buyers or small families seeking a fresh start in a truly desirable setting. (id:61852)
Spectrum Realty Services Inc.
45 Whitewash Way
Brampton, Ontario
Beautiful 4 Good Sized Bedrooms House Has Been Well Maintained. Hardwood Throughout The House., High Ceiling, Solid Oak Staircase. Main Floor Laundry, Family Room, Living Room, Gas Fireplace,. Stamped Concrete Around The House And Conveniently 2 Front Entrances. Access To Garage. (id:61852)
Bay Street Group Inc.
Upper - 321 Edenbrook Hill Drive
Brampton, Ontario
Detached 3 Bedroom 3 Washrooms House Main Floor And Second Floor Only Available For Rent, Basement Not Included, 1850 sq.ft of living space, Great Room and formal Dining Room, Independent Laundry On Second Floor, 3 Parkings, (One Car in Garage & 2 on Half Driveway ), Tenant to pay 70% of Utilities (id:61852)
RE/MAX Paramount Realty
67 Springdale Avenue
Caledon, Ontario
Welcome to this stunning 3-bedroom townhouse offering approximately 1,860 sq. ft. (as per builder) of well-designed living space in a highly sought-after Caledon neighbourhood. Fantastic Location to Lease a modern, well-located home in a vibrant and family-friendly community. Ideally located near the community centre with easy access to schools, public transit, grocery stores, restaurants, and Highway 410, this home delivers both comfort and convenience. Enjoy bright, open-concept living with two spacious balconies-one off the great room, perfect for entertaining, and a private balcony off the primary bedroom. (id:61852)
RE/MAX Gold Realty Inc.
46 Asterwind Crescent
Brampton, Ontario
Beautiful Property You cant Miss. 3 Gorgeous Bedrooms with 2.5 Washrooms. Close to all the amenities. (id:61852)
Homelife Silvercity Realty Inc.
