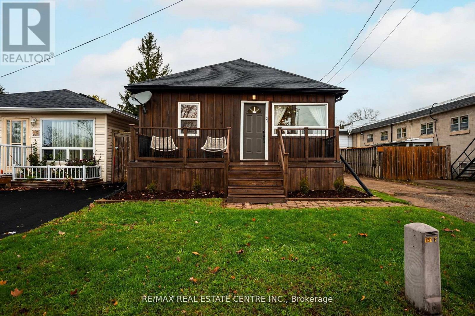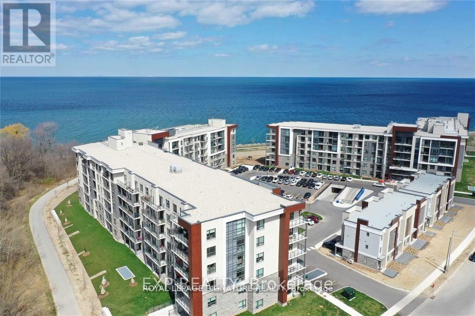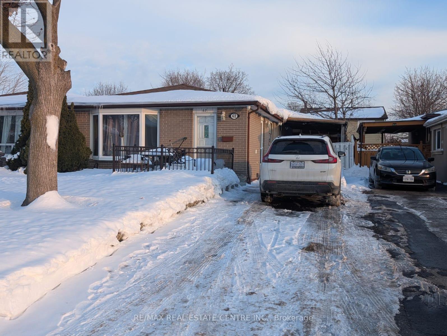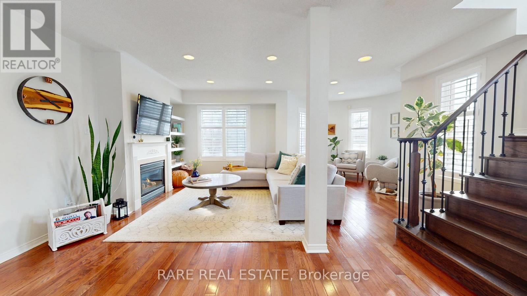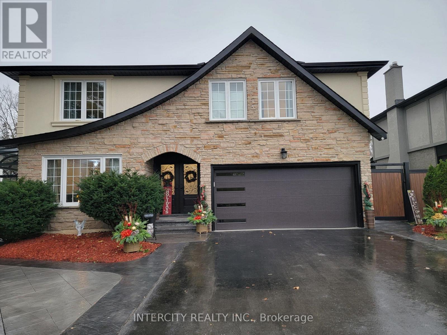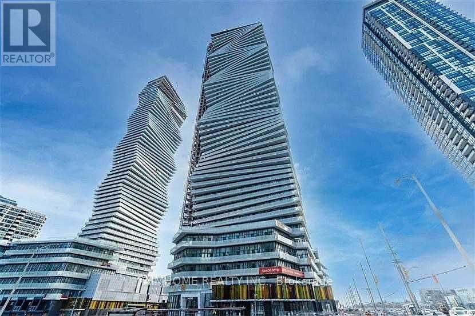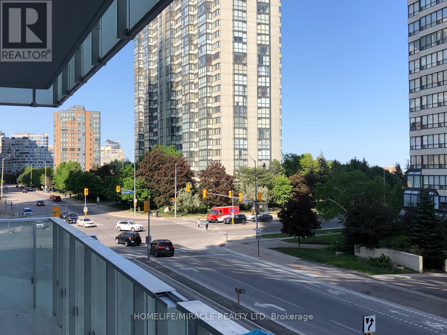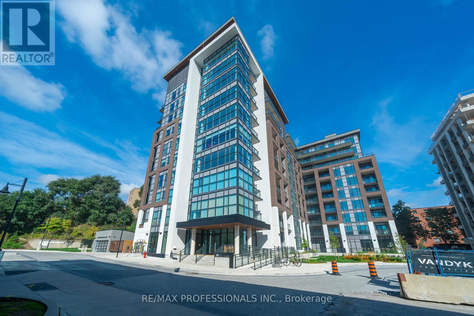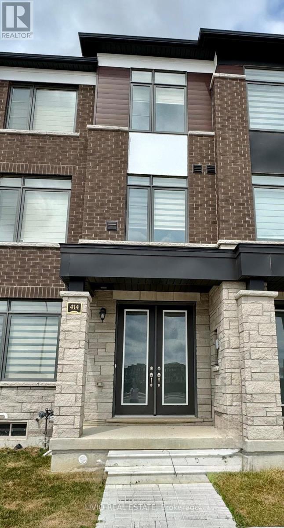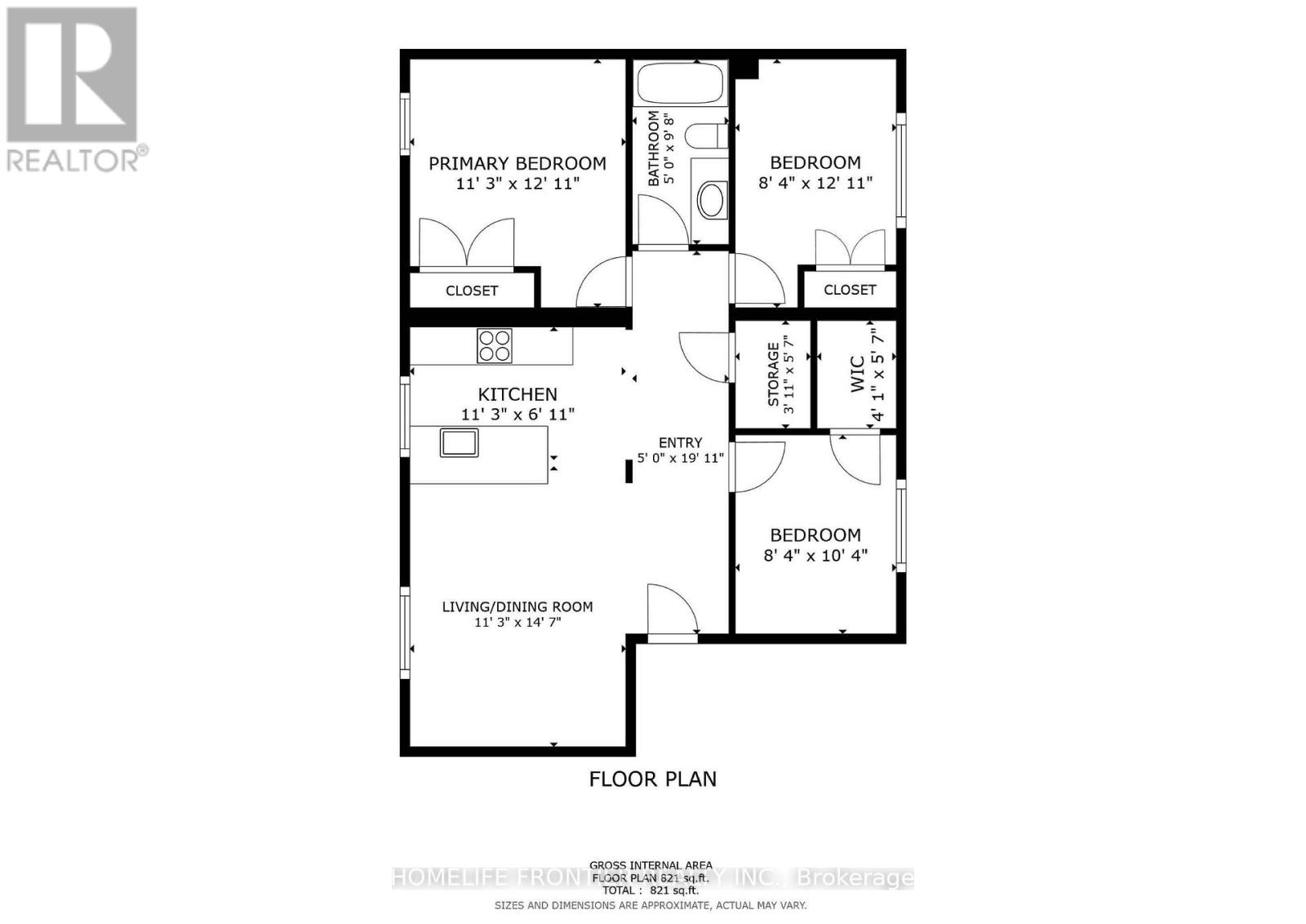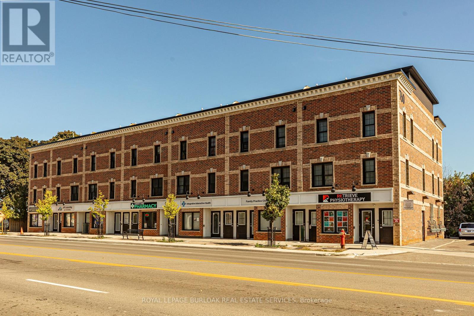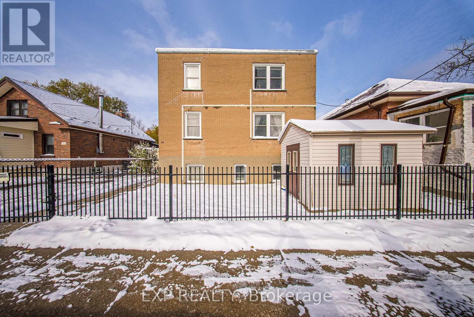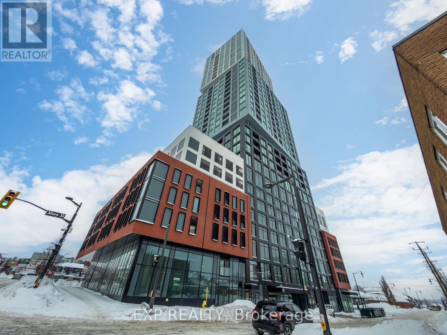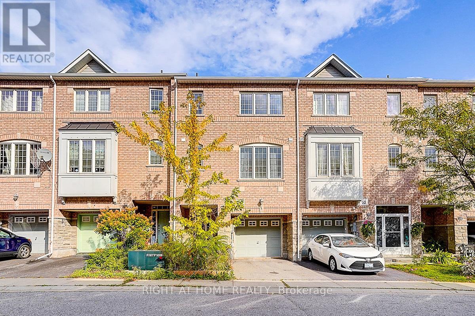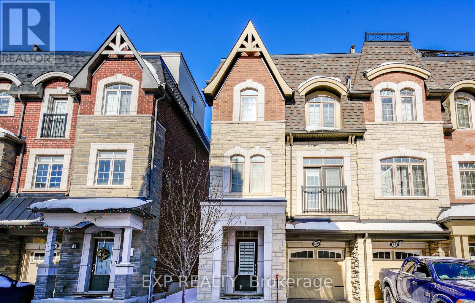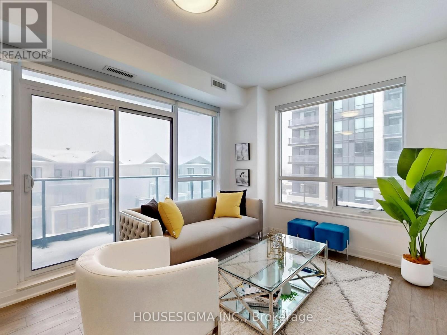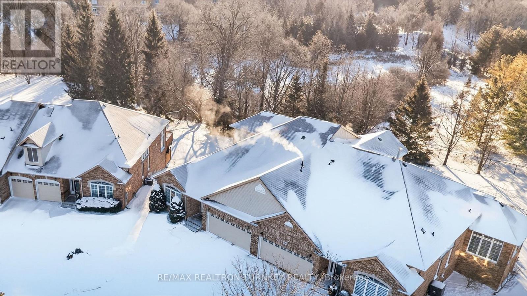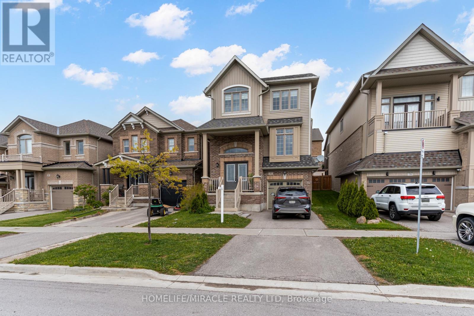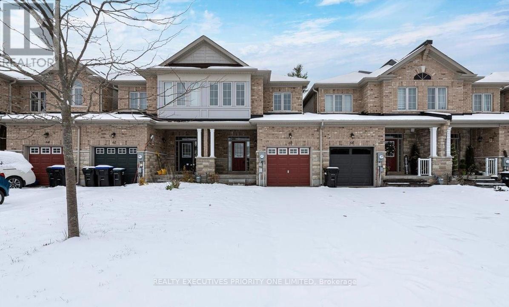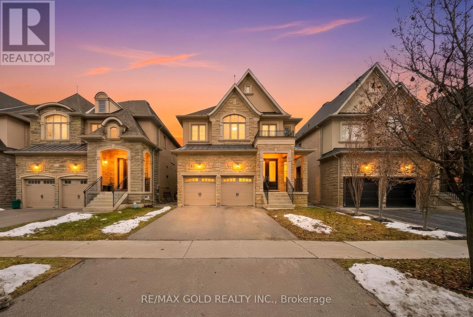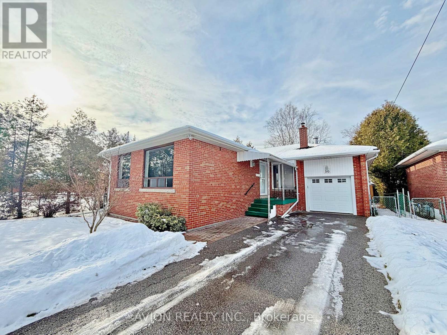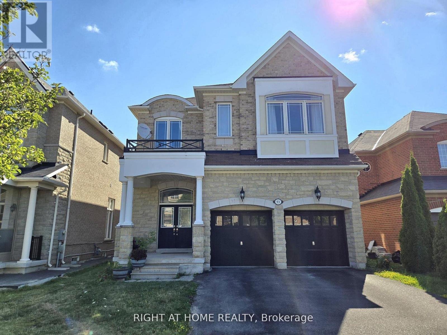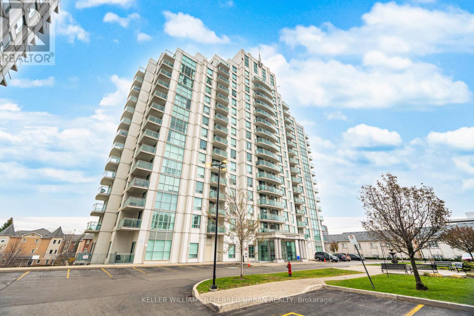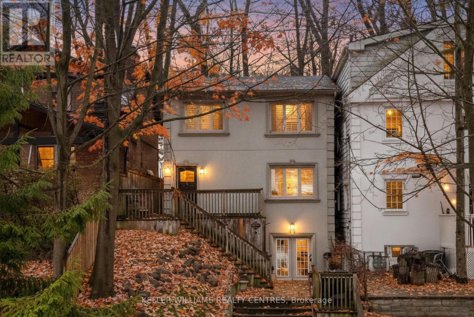121 Proton Street N
Southgate, Ontario
Welcome to this charming and well-maintained 2-bedroom bungalow in the growing community of Dundalk! Perfect for first-time buyers or downsizers, this move-in-ready home offers a blend of modern updates and classic comfort. The bright, modern kitchen features new quartz countertops, updated fixtures, and newer appliances (2020). The bathroom has been tastefully renovated with contemporary finishes, while beautiful hardwood flooring flows through the living room and bedrooms, creating a warm and inviting atmosphere. Freshly painted throughout, this home is ready for you to move right in. Enjoy morning coffee or evening relaxation on either the front or back deck, both overlooking a spacious and private backyard-ideal for entertaining or simply unwinding in peace. Major updates include roof (2020), furnace (2024), A/C (2022), water softener (2020), and newer deck (2025). Located in a friendly and growing community, this home offers small-town charm with all the modern comforts. Don't miss your opportunity to own this affordable, turnkey home in Dundalk-your perfect next move is here! (id:61852)
RE/MAX Real Estate Centre Inc.
321 - 125 Shoreview Place
Hamilton, Ontario
Welcome to Sapphire Condos. This beautifully designed 1 bedroom + den suite includes parking and a locker and offers 688 sq. ft of bright, functional living space. Floor-to-ceiling windows flood the home with natural light, complementing the open-concept layout and walk-out to a private balcony. The spacious bedroom features a walk-in closet, while the den provides an ideal work-from-home setup or flexible living area. Finished with upgraded quartz countertops, a modern vanity, and in-suite laundry, this condo delivers both style and convenience. Perfectly situated on the shores of Lake Ontario with quick access to the GO Station, QEW, and Lincoln Alexander Parkway, making it an excellent choice for commuters and waterfront lifestyle seekers alike. (id:61852)
Exp Realty
62 Flamingo Crescent
Brampton, Ontario
Well-maintained 3+1 bedroom backsplit semi-detached home located on a quiet, family-friendly crescent in the desirable Southgate community of Brampton. Rare 3 Piece Ensuite in bedroom. Total 3 Bathrooms. Bright and spacious layout featuring hardwood floors on the main and upper levels, a sun-filled living and dining area with bay window, and generously sized bedrooms. Finished basement includes an additional bedroom, living area, kitchen, and full 4-piece bathroom-ideal for extended family or in-law potential with walk up separate entrance. Private driveway with parking for 3 cars plus 1 car port space. Conveniently located close to schools, parks, shopping, transit, and major highways. Flexible possession available. (id:61852)
RE/MAX Real Estate Centre Inc.
8 - 619 Evans Avenue
Toronto, Ontario
Welcome to 619 Evans Ave, Unit 8 in the heart of Sherway Village, a beautifully maintained townhouse that offers an exceptional amount of space with a warm, welcoming feel throughout. Surprisingly large and full of character, this home is perfect for those who want room to relax, gather, and truly settle in. The open-concept living and dining area features hardwood floors and flows effortlessly onto a spacious private balcony, creating an ideal space for quiet mornings, casual dinners, or hosting friends. The kitchen blends style and functionality with stainless steel appliances, quartz countertops, a gas stove, and a gas BBQ hookup, making everyday living and entertaining feel easy and natural. Upstairs, two generously sized bedrooms, each with its own 4-piece ensuite and walk-in closet, offer comfort and privacy, perfect for unwinding at the end of the day. A main-level den adds flexibility, whether used as a home office, reading nook, or additional living space. Thoughtful updates include hardwood flooring in the office, bedrooms, and stairs (2019), furnace (2020),oven (2020), Roof Shingles (Sept 2018) and air conditioning (2022). With its blend of space, charm, and quality upgrades, this lovely townhouse truly feels like home the moment you walkthrough the door. **Open House February 7th & 8th (Sat/Sun) 2:00PM- 4:00PM. ** (id:61852)
Rare Real Estate
172 Bell Air Drive
Caledon, Ontario
Exceptional Detached Home on a 12,000 Sq Ft Lot in the Heart of Bolton. Welcome to this stunning 2-storey fully detached home situated on a rare flat lot backing onto a serene ravine. Completely rebuilt interior and custom-renovated just 4 years ago, this home offers luxury, space, and functionality minutes from all amenities. Featuring a resort-style backyard with an in-ground pool, jacuzzi, stamped concrete, outdoor kitchen and an expansive 1,500 sq ft maintenance-free vinyl deck with forever vinyl fencing - perfect for entertaining or relaxing in total privacy. Inside, enjoy a thoughtfully designed layout with second-floor laundry, a modern kitchen, and quality custom finishes throughout. The walk-out basement apartment includes 2 bedrooms and a full bath, ideal for extended family or rental income. (id:61852)
Intercity Realty Inc.
2608 - 3900 Confederation Parkway
Mississauga, Ontario
Welcome To M City 1 condo, Luxury 2Br Suite In The Heart Of Mississauga. Absolutely Stunning 26th Floor Suite. Sun-Filled W/Soaring 9 Ft Ceiling & Functional Unit W/Private Split Bedroom Layout, Spacious Open Concept Living Area, Modern Kitchen W/Top Of The Line Appliances, Quartz Countertops, Paneled Fridge, Beautiful Laminate Floors Throughout, Walkout To Expansive Balcony. 743 Sq Ft (629 Interior+114 Balcony As Per Builder Floor Plan), Private EV Charger parking. Condo Amenities including swimming Community BBQ, Exercise room, Game room, GYM, ice skating ring. pool, party/meeting room, playground, recreation room, Sauna, study room, visit parking. In addition, this condo is in minutes walking distance to Mississauga City Hall, Celebration Square, Mississauga Library, Square one shopping mall, Restaurants, YMCA, Sheridan, and Mohawk colleges (Mississauga), ~5km to UTM and ~3km to Golden Square Center (id:61852)
Aimhome Realty Inc.
210 - 3883 Quartz Road
Mississauga, Ontario
Welcome to Mississauga Downtown living. Stunning 2 bedrooms condo on the 2nd floor, with 147 sqft balcony. Abundance of natural light streaming through the large windows, illuminating the spacious open-concept living area. The modern kitchen features Stainless Steel appliances, beautiful countertops, & ample cabinet space, perfect for everyday modern living. Walking distance to Square One Mall, YMCA, Library and Celebration Square. Close to Major Hwys and public transit at the door step. (id:61852)
Homelife/miracle Realty Ltd
901 - 25 Neighbourhood Lane
Toronto, Ontario
Great opportunity available for a sub-penthouse unit at the new Queensview at Backyard Condos! This 2 bed, 2 bath unit features a functional and ideal layout (see floorplan) with a ton of upgrades. Open concept living/dining with island, laminate throughout, and walk out to a large balcony with incredible views of city skyline and lake! The primary bedroom features a walk-in closet and 3-piece ensuite with large shower and with additional walk-out to the large balcony. The second bedroom (conveniently located on opposite side) is perfect for a child, roommate, home office or hosting. Parking and locker included. Building features Concierge, fitness centre, party room with outdoor lounge including bbq area, conference room, kid's room, pet spa, guest suite and more! Conveniently nestled along the Humber River walking and biking trails. Close to Lake, Transit right outside! Large park, quick access to QEW/Gardiner and convenient retail shops onsite including pharmacy, physiotherapy, F45 and more! (id:61852)
RE/MAX Professionals Inc.
414 Tim Manley Avenue
Caledon, Ontario
Luxury Freehold Townhouse with Rare 6-Car Parking | Prime Caledon Location!!! Welcome to this immaculate 1-year-old, 3-storey freehold townhouse offering approx. ~1,700-2,000+ sq. ft. of stylish, functional living space. Designed for modern living, this sun-filled home features 3 spacious bedrooms, 4 bathrooms, a bright open-concept layout, large windows, and 9-ft ceilings throughout. Loaded with premium upgrades, including stainless steel appliances, quartz kitchen countertops, farmers sink, hardwood flooring on the main floor and hallways, granite/marble countertops in all washrooms, and a 200 AMP electrical panel, EV Charger Rough-In. Enjoy everyday convenience with main-floor laundry, multiple balconies/terraces, a double-car garage, and a rare 6-car parking configuration-an exceptional find in townhome living. The unfinished basement offers excellent potential for additional living space or future rental income. Ideally located just 15 minutes to downtown Brampton, with easy access to Main Street, Rose Theatre, and Gage Park. Minutes to Highways 410, 407, 403 & 401, Brampton Gateway Terminal, GO Station, and the future Hurontario LRT, ensuring seamless connectivity across the GTA. Walk to a major commercial plaza featuring Shoppers Drug Mart, grocery store, medical and dental offices. Close to top-rated schools, parks, Brampton Farmers' Market, and Apple Factory for a truly well-rounded lifestyle. A move-in-ready opportunity in one of Caledon's fastest-growing and most desirable communities-not to be missed. Golden Opportunity for First time home buyers and Investors. (id:61852)
Livio Real Estate
1 (Lower) - 878 Glencairn Avenue
Toronto, Ontario
Welcome to this beautifully renovated 3bed/1bath lower level unit, thoughtfully crafted for modern living with comfort and style. Soaring ceilings create a bright, open, and inviting atmosphere throughout. The full kitchen boasts quartz countertops, stainless steel appliances, and ample cabinetry perfect for effortless meal prep. This unit features three spacious bedrooms, sleek laminate flooring, a contemporary bathroom, and the added convenience of in-suite laundry. Ideally located in the highly desirable Glen Park neighborhood, this charming residence is just minutes from Yorkdale Mall, Glencairn Subway Station, and offers easy access to Allen Road and Highway 401 ensuring seamless connectivity and convenience. ***** one-time "moving" inducement of $500.00 for approved applicants. Payable provided application is received by February 28th and tenants' move in date is within 30 days of receiving their completed application. ***** Utilities extra Tenant responsible for electricity + gas + 20% of the water bill + RentalItems $129.99/month (Tankless HWT, HVAC, ERV) *****The legal rental price is $1,887.75, a 2% discount is available for timely rent payments. Take advantage of this 2% discount for paying rent on time, and reduce your rent to the asking price and pay $1,850 per month. (id:61852)
Homelife Frontier Realty Inc.
213 - 760 Lakeshore Road E
Mississauga, Ontario
FABULOUS END UNIT IN MISSISSAUGA'S VIBRANT LAKEVIEW COMMUNITY! Flooded with natural light from extra windows, this rare end unit offers exceptional space, style, and comfort in one of the GTA's fastest-growing waterfront neighbourhoods. Designed by acclaimed interior designer Regina Sturrock, this stunning 1,341 sq ft home blends modern design with everyday functionality. Featuring 2 spacious bedrooms, 1.5bathrooms, and your own private garage, it delivers open-concept living at its finest. Inside, the sleek designer kitchen impresses with custom high-gloss and satin cabinetry, quartz countertops, and a dramatic matte-finish quartz peninsula-ideal for cooking, entertaining, or gathering with friends. Surrounded by bike paths, parks, cafés, and the exciting Lakeview Village redevelopment, this location puts everything at your doorstep. Enjoy proximity to Douglas Kennedy Park, Toronto Golf Club, and endless amenities, plus quick access to the QEW and Long Branch GO for an easy commute. Experience the perfect blend of urban energy and lakeside tranquility in this beautifully appointed end unit-come see it for yourself! (id:61852)
Royal LePage Burloak Real Estate Services
2 - 36 Market Street
Brampton, Ontario
Escape the dim and discover the light! This sun-drenched, beautifully updated 2-bedroom apartment offers an uplifting living experience in an enchanting, small-scale building that radiates charm, comfort, and tranquility. Enjoy the privacy of an upper-level apartment with no footsteps above - just quiet space, light and character in every corner. From the moment you walk in, you'll feel the perfect blend of timeless elegance and modern flair. The cool, clean aesthetic creates a truly unique ambiance, while abundant natural light radiates every room. The spacious eat-in kitchen and large living room are perfect for relaxing or entertaining, while the carpet-free unit adds a clean and fresh decor. Convenient parking is included, along with heat, water, air conditioning and exterior grounds maintenance - offering both comfort and value. Enjoy a lifestyle that blends style, convenience, and community - all in one exceptional space. Located in sought-after downtown Brampton, you're just seconds from Brampton GO/Via Rail, a ton of community amenities and an abundance of delicious cafés, gourmet restaurants, cool shops, entertainment and nightlife. Step outside, soak up the sun and stroll through Gage Park or ice skate under the twinkling lights, browse fresh local produce at the Farmers' Market, or catch live performances at The Rose Theatre and community events at Garden Square. Adventure awaits at nearby Chinguacousy Park with skiing, tennis, and family fun. With quick access to Zum & GO Transit, major highways (410/407/401), schools, hospitals, libraries, Bramalea City Centre, and places of worship, this location truly offers the perfect blend of urban convenience and downtown charm. Don't miss this incredible opportunity to call this special place home - where the energy never stops, and the comfort never ends! (id:61852)
Exp Realty
3004 - 39 Mary Street N
Barrie, Ontario
The perfect investment opportunity awaits at 39 Mary Street!Suite #3004 offers more than just a luxurious 2-bedroom, 2-bathroom layout - it delivers an exceptional lifestyle tenants and future buyers will love. Enjoy breathtaking views, a bright open-concept living space with modern finishes, and a private balcony perfect for relaxing or entertaining. The sleek kitchen features a movable island and contemporary design that blends style with function.Residents also enjoy state-of-the-art amenities, including a fully equipped gym, swimming pool, and party room - highly desirable features that add strong rental and resale appeal.Located just minutes from the harbourfront, shops, restaurants, grocery stores, and public transit, this property checks every box for a smart, low-maintenance investment in a prime location.Book your showing today and experience the value of Suite #3004 firsthand. (id:61852)
Exp Realty
15 - 151 Silverwood Avenue
Richmond Hill, Ontario
Welcome To The Elegant Freehold Townhouse Nestled In The Desirable Neighbourhood Of Richmond Hill. Located Within Walking Distance Of Highly Ranked Public And Catholic Schools. This Home Offers A Perfect Blend Of Mordern Comfort, Functional Layout And A Convenient Location. With 9-Foot Ceilings On The Main And Second Floors. There Is One Bedroom On Ground Level Includes It's Own Ensuite And Walk-Out Sliding Door To The Backyard Which Is Ideal For Guests, Or A Private Work-From-Home Space. The Second Floor Opens Into A Spacious Great Room With Brand New Laminate Flooring, Natural Light, A Cozy Fireplace And Access To Balcony. U-Shaped Large Kitchen Includes A Breakfast Area, Quartz Countertops And An Extra Pantry Storage. Three Generous Bedrooms And Two Full Bathrooms Located On The Third Floor. The Primary Bedroom Has Its Own 4-Piece Ensuite And A Huge Walk-In Closet. Laundry Is Located On The Third Floor In A Dedicated Closet For Ease And Privacy. Freshly New Paint For The Entire House, New Laminate Flooring For The Gound And Second Floor. Five Minutes Walk To Richmond High School, Quick Access To Transit, Steps To Shops, Groceries, Restaurants. Close To Mill Pond, Local Trails. (id:61852)
Right At Home Realty
62 Ingleside Street
Vaughan, Ontario
tunning Executive End-Unit Townhome In The Prestigious "Residences At Pebble Creek." This 3-Storey Gem Offers 2,150 Sq Ft Of Sun-Filled Luxury Living At The End Of A Quiet Court. Features 3 Spacious Bedrooms, 3 Baths, 9Ft Smooth Ceilings, And Hardwood Floors Throughout. The Open-Concept Layout Is Anchored By A Chef's Kitchen With Quartz Counters & S/S Appliances, Plus A Family Room Featuring A Sophisticated Marble Slab Wall & Linear Fireplace. Upstairs, enjoy three spacious bedrooms and three luxe bathrooms, accessible via an elegant oak staircase. The crown jewel of this property is the expansive 600 sq ft rooftop terrace-an entertainer's dream for summer BBQs or relaxing with nature views. Located minutes from trendy Market Lane Village, top-rated schools, and offering instant access to Hwys 400/407/427 for an easy commute. A rare opportunity to lease a luxury home with thousands spent on upgrades in one of Vaughan's most sought-after communities. A must-see! (id:61852)
Exp Realty
302 - 396 Highway 7 Road E
Richmond Hill, Ontario
TOP Ranking Schools including 9.9/10 St Roberts High School. This spacious 989 SF (924+65 Sf of balcony) two bedroom plus den condo located at 396 Highway 7 East. This exquisite residence boasts 9 FT ceilings throughout, creating an open atmosphere that welcomes you home. As you enter, you'll immediately be captivated by the unobstructed view and natural light that floods the living space, enhancing the overall ambiance. The principal bedroom is a true sanctuary featuring a luxurious 4-piece ensuite bathroom for your relaxation and convenience. Additionally a generous walk-in closet provides ample storage, making organization a breeze. The convenience of living at Valleymede Towers in Richmond Hill includes access to Viva rapid transit on Hwy 7, within minutes of major Highways 404 and 407, Shops in Time square and Shoppe of the parkway, Trendy restaurants in Beaver Creek and many more. This beautiful unit includes 1 Parking And 1 Locker. (id:61852)
Housesigma Inc.
440 Morley Cook Crescent
Newmarket, Ontario
Experience refined bungaloft living in this exceptional residence, quietly nestled in an exclusive enclave of only 35 Bungalows in prestigious Stonehaven Estates. Backing onto a protected ravine, enjoy breathtaking panoramic views of wooded conservation in the St. Andrew's Valley Golf Course Community. Set in a quiet cul-de-sac on a premium pie-shaped lot w/ sunny south exposure, the home delivers rare privacy & tranquil forest views, creating a peaceful, resort-like atmosphere with minimal maintenance. Offering 3+1 Bedrooms & 3,103 sq. ft. of beautifully finished living space drenched with natural light! This designer-curated home impresses with soaring 9-18-foot vaulted ceilings, expansive windows, & breathtaking south-facing panoramic views that bring nature indoors year-round. The thoughtfully designed open-concept main level is ideal for gracious entertaining and comfortable everyday living, while maintaining the convenience of bungalow-style living. W/O to BBQ & Relax under the Gazebo on huge Cedar Deck! A loft retreat with 3rd bedroom & 3 piece ensuite overlooks the dramatic vaulted ceilings below, providing a serene space for reading, hobbies, guests, or a private home office. The finished walk-out lower level offers exceptional versatility, featuring a spacious recreation room & additional bedroom and 3 piece bathroom, perfect for extended family, overnight guests, or a quiet retreat providing seamless access to the outdoors. Additional highlights include parking for 4 vehicles in Double car garage and Private Dbl driveway, Main Flr Laundry & custom designer finishes throughout, offering a perfect balance of luxury and comfort in a rarely found picturesque setting. This is a rare opportunity to enjoy sophisticated, low-maintenance living in one of Newmarket's most coveted communities, ideal for those seeking space, serenity, and an elevated lifestyle without compromise. Come for a tour and envision your next chapter in Prestigious Stonehaven Estates! (id:61852)
RE/MAX Realtron Turnkey Realty
81 Willoughby Way
New Tecumseth, Ontario
Located in one of Alliston's most popular communities, this 4-bedroom, 3-bathroom home offers space, comfort, and practicality throughout. With nearly 2,300 square feet inside, there's room for the whole family to live and grow. The kitchen is both stylish and functional, featuring stainless steel appliances, a spacious eat-in area, a walk-in pantry, and even a coffee bar for your morning routine. Just off the dining area, you'll find a walkout to the deck and backyard fully fenced for privacy and ready for summer BBQs or playtime. A separate family room offers that extra space everyone needs use it to relax, set up a playroom, or create a formal dining area. Upstairs, the layout is efficient and family-friendly, with well-sized bedrooms and a thoughtful use of space. The primary bedroom includes his-and-hers closets (one of them a walk-in) and a private ensuite with a deep soaker tub and separate shower your own quiet space at the end of the day. The garage has direct access to the basement, making it easy to set up an in-law suite or future rental. You're within walking distance of the new St. Cecilia school, as well as Treetops Park with its splash pad, basketball and volleyball courts. Across the street, enjoy views of the golf course at Nottawasaga Inn, and just a short drive brings you to the highway, outlet shopping, Walmart, and major employers like Honda. Its a perfect mix of peaceful living and everyday convenience a great time to buy in a fast-growing area. (id:61852)
Homelife/miracle Realty Ltd
60 Greenwood Drive
Essa, Ontario
5 Reasons You'll Fall in Love With This Home 1) Space for two vehicles in the driveway plus an additional spot in the garage. 2) A bright, open concept main floor designed for effortless everyday living. 3) Enjoy a large primary bedroom complete with a 4-piece ensuite and walk-in closet. 4) Features a separate entrance from the garage to the backyard and a walk-out basement on an impressive 21 x 165 ft deep lot. 5) Conveniently close to schools, parks, highways and shopping. (id:61852)
Realty Executives Priority One Limited
292 Poetry Drive
Vaughan, Ontario
Stunning two-car garage detached home fronting onto a serene conservation area, offering 4 generously sized bedrooms and 4 bathrooms. The main level features an expansive living area, a separate formal dining room, and a beautiful kitchen with a centre island and breakfast area, with a walk-out to a large private backyard. Upstairs, the home showcases a luxurious primary suite with two walk-in closets and a 5-piece ensuite, while each additional bedroom has its own private washroom. Freshly painted throughout and enhanced by high ceilings and newly installed pot lights. Ideally located in the highly desired Vellore Village neighbourhood, close to beautiful parks, top-rated schools, shopping, and convenient access to everyday amenities! (id:61852)
RE/MAX Gold Realty Inc.
50 Tormore Drive
Richmond Hill, Ontario
Move-In Ready 3+1 Bedroom, 2 Bathroom Bungalow In A Family-Friendly Richmond Hill Community. Brick Exterior, Quiet Low-Traffic Street, Long Driveway With No Sidewalk, And Built-In Garage. Enjoy Approx. 2,000 Sq Ft Of Total Living Space With Complete New Flooring And Fresh Paint On The Main Floor. Bright Open-Concept Layout With Smooth Ceilings, Crown Moulding, And Large Windows. Spacious Kitchen With White Cabinetry, Pantry, Double Sink, LED Lighting, And Full-Size Appliances. Primary Bedroom Walks Out To An 11X11 Sundeck. Finished Basement Features A Separate Entrance, Large Recreation Area, Additional Bedroom, Den/Office, Storage, And Rental Potential. Fully Fenced Private Backyard With Mature Trees, Large Sundeck With Two Staircases, And Garden Shed. Upgraded AC, Digital Side Door Keypad, Updated Patio Door, And Garage Door Opener. Steps To Schools, Parks, Transit, Bayview Shops, And Top-Ranking Bayview Secondary. Minutes To GO Transit And Highways. A Must See. (id:61852)
Avion Realty Inc.
93 Oberfrick Avenue
Vaughan, Ontario
Stunning Home in a Prime Vaughan Location! Built in 2013 and beautifully renovated, this home features high ceilings throughout, hardwood on the second floor (New), and a finished vinyl basement (New) with walk-out. Spacious open-concept main floor, an impressive second floor with walk-in closets in all bedrooms, plus a 5th bedroom and full bath in the basement. Located on a quiet street near top-rated schools, parks, transit, and minutes to Highways 407, 400 & 404. A must-see! (id:61852)
Right At Home Realty
17k - 8 Rosebank Drive
Toronto, Ontario
You've hit the 17K jackpot at 8 Rosebank Drive - a sun-filled, well-appointed condo with open views that carry beautifully into the evening sky. This inviting one-bedroom features a generous, open-concept living and dining space, complemented by a modern kitchen with granite countertops that balance clean design with everyday functionality. Floor-to-ceiling windows flood the home with natural light and lead directly to an expansive balcony, perfect for unwinding at the end of the day. The spacious bedroom includes a large double closet and its own walk-out to the balcony, creating a seamless indoor-outdoor feel. The building is celebrated for its friendly community atmosphere and excellent amenities, including a fully equipped fitness centre, party room, guest suites, 24-hour concierge, and ample visitor parking. Convenience is at your doorstep with transit, shopping, dining, schools, parks, and Centennial College just steps away. Easy access to Highway 401 keeps the city within easy reach, while nearby green spaces provide a welcome escape when you need a breather. A Scarborough address that blends comfort, convenience, and opportunity. (id:61852)
Keller Williams Referred Urban Realty
122a Neville Park Boulevard
Toronto, Ontario
Who needs a cottage? Experience the Beaches lifestyle full-time in this rare, private, and impeccably maintained home. Tucked away on a quiet dead-end street, this beautifully renovated detached home offers rare privacy, lush surroundings, and the warmth of true Beach living. Surrounded by mature trees and professional landscaping, it combines the best of city convenience with the relaxed vibe of the lake, just a five-minute walk to the beach, Queen Street, and Kingston Rd Village. Exceptional curb appeal and a private driveway welcome you home. The main floor features gorgeous hardwood floors throughout, a spacious living and dining room perfect for entertaining, and a beautifully updated eat-in kitchen with modern finishes. Upstairs, discover three generous bedrooms, including a serene primary suite with custom closets and a spa-like ensuite with heated floors. The fully finished lower level offers incredible versatility with a separate entrance, high ceilings, and a complete in-law suite, ideal for guests, extended family, or additional income. Outdoor living is a highlight, with large decks for entertaining and a private backyard perfect for relaxing, hosting friends, or spending time with family and pets. This is Beach living at its finest: launch your paddleboard at the end of the street, stroll to the lake, or let your dog run free. Steps to the streetcar, local shops, top restaurants, and located in one of the best school districts in the province. Book your showing or visit our open houses Saturday and Sunday, 12-4 PM. (id:61852)
Keller Williams Realty Centres
