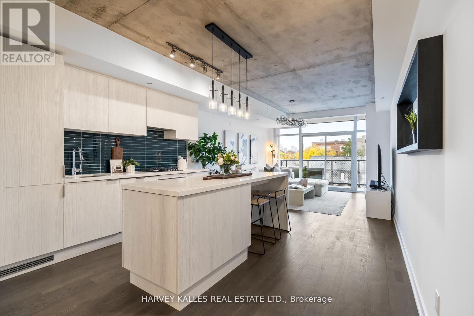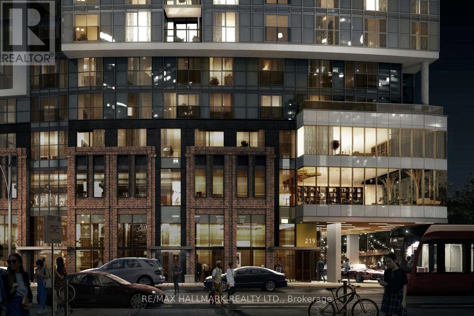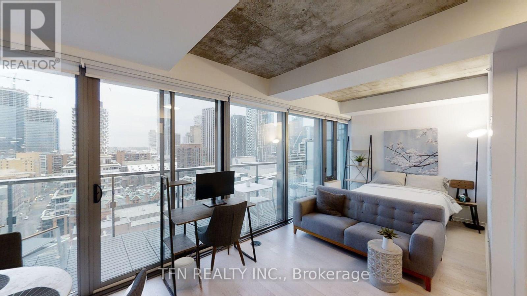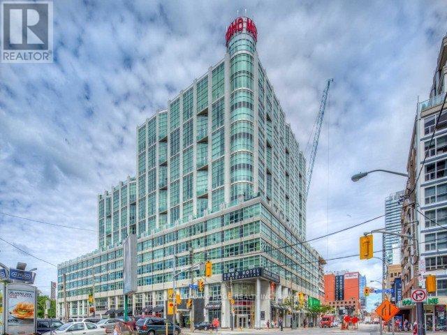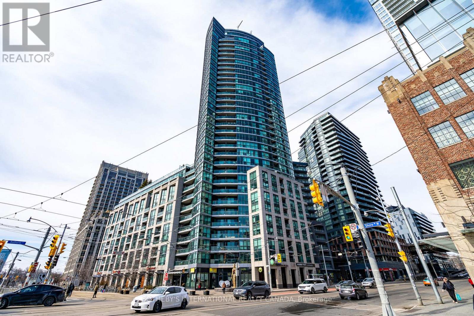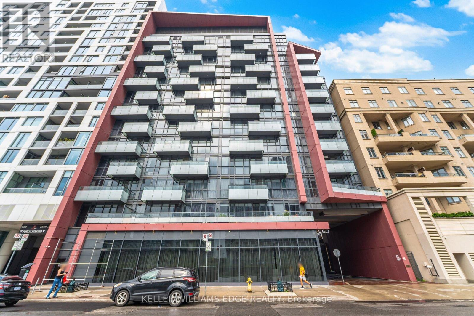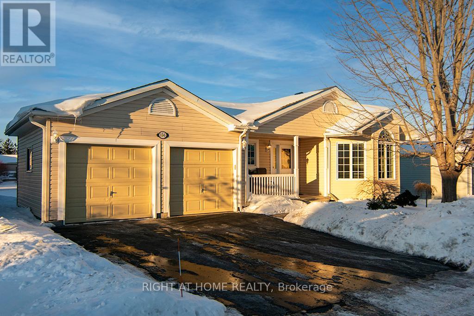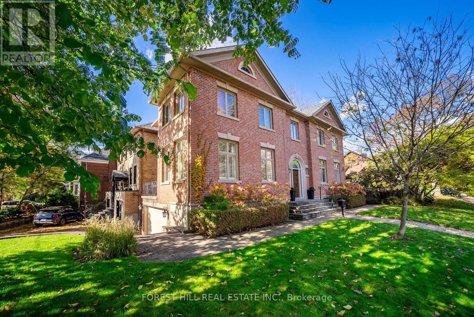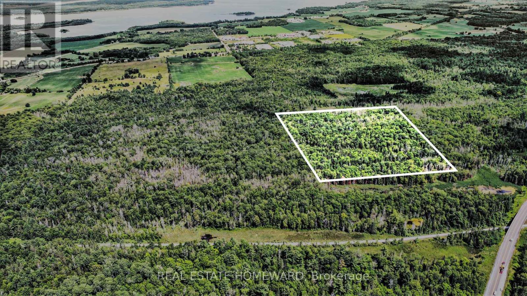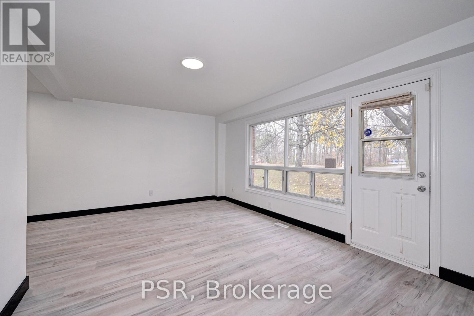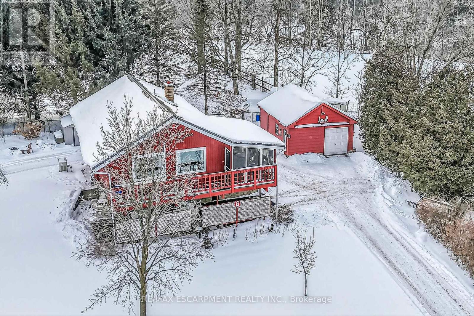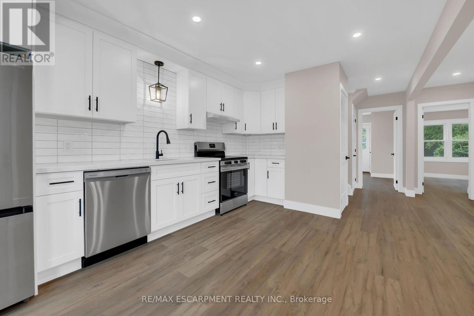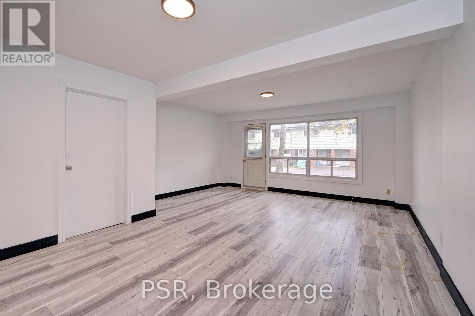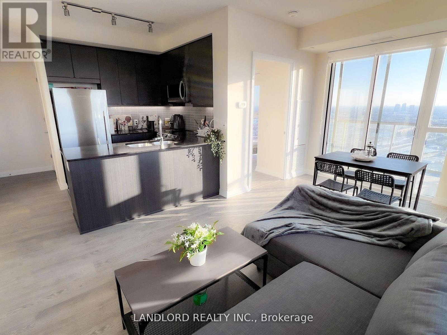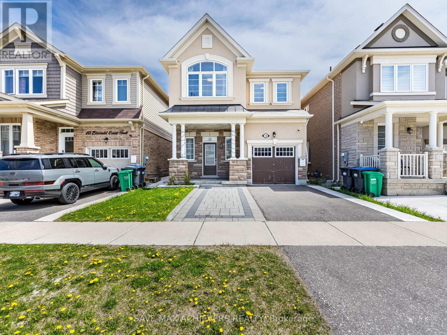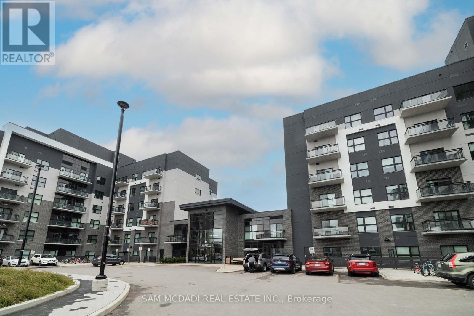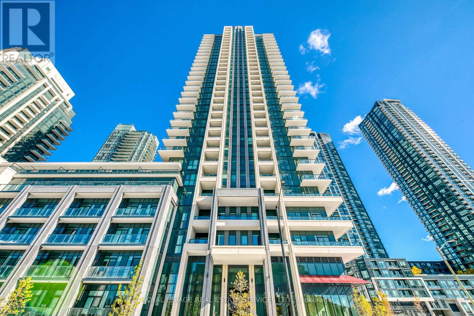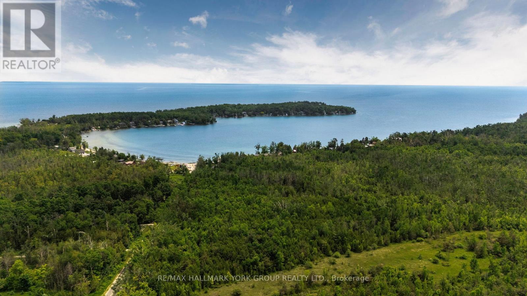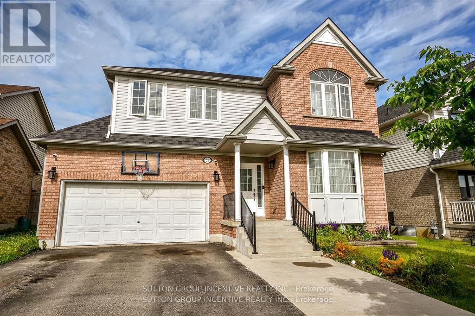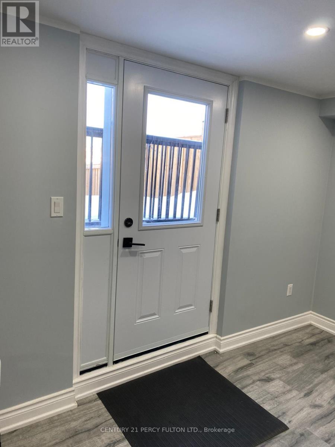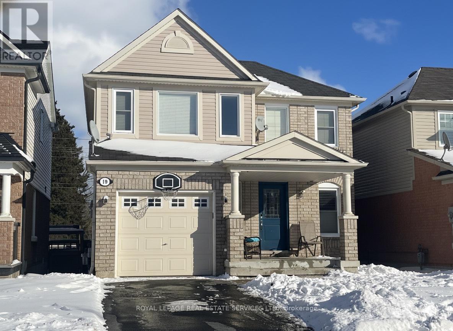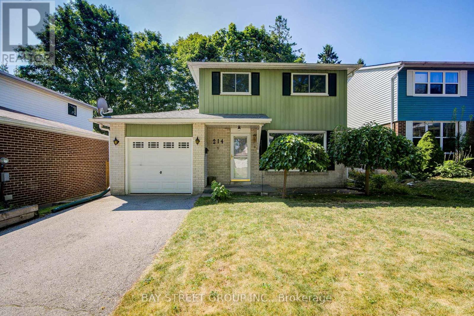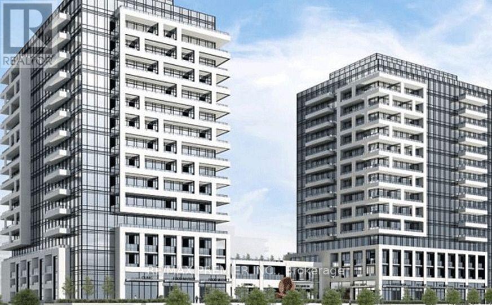318 - 109 Ossington Avenue
Toronto, Ontario
109 Ossington Avenue #318 - Boutique Loft Living at 109OZWelcome to 109OZ Lofts, where design, function, and lifestyle intersect in one of Toronto's most dynamic neighbourhoods. Suite #318 is abeautifully designed and functional one-bedroom + den loft offering 765 sq ft of refined living. The thoughtful layout maximizes space and flow - the den serves perfectly as a home office, nursery, or creative flex room, while the open living area is filled with natural light and framed by tranquil views of the surrounding treetops and neighbourhood skyline, including the CN Tower. Inside, you'll find high ceilings, a spa-inspired 4-piece bath, and elevated modern finishes that create a calm, stylish retreat from city life. Set within the renowned 109OZ, a rare boutique building celebrated for its design-forward architecture and intimate community, this residence also includes one parking space and a locker for added convenience. With Ossington Avenue right outside your door, you're steps from Toronto's best restaurants, cozy cafés, nightlife, and independent boutiques. Experience the city's most celebrated food and culture scene - then retreat peacefully to your boutique, serene home above it all. A residence that embodies style, comfort, and connection - bright, boutique, and distinctly Ossington. (id:61852)
Harvey Kalles Real Estate Ltd.
1202 - 219 Dundas Street E
Toronto, Ontario
Open concept studio with plenty of storage space and a beautifully designed kitchen equipped with high-end appliances. Situated in an amazing downtown location, it's just steps away from Ryerson University, the University of Toronto, OCAD, and George Brown College. With TTC access right at your door and Dundas Square, Starbucks, and great restaurants all within walking distance, you'll have everything you need right at your fingertips! The unit will be freshly painted before the tenant moves in. (id:61852)
RE/MAX Hallmark Realty Ltd.
1404 - 60 Colborne Street
Toronto, Ontario
Luxurious fully furnished studio with ample storage. Conveniently located near Path, subway, and streetcar, minutes from Gardiner Exp & DVP, Financial District, shopping, dining, bars, banks, lake, parks, and more. Enjoy breathtaking lake and city views from the 113 sq ft balcony. This open-concept unit features built-in fridge, stove, dishwasher, washer, dryer, window coverings, electric light fixtures, and includes all furnishings & kitchenware.Experience urban living at its finest. (id:61852)
Tfn Realty Inc.
723 - 36 Blue Jays Way
Toronto, Ontario
Welcome to the Soho Metropolitan Hotel & Residences-where downtown living meets five-star convenience. This 1+1-bedroom, 1.5-bath loft offers an exceptional opportunity as a full-time home or an ideal urban retreat. Thoughtfully designed with a 2 level loft-style layout, the space is flooded with natural light from dramatic two-storey, floor-to-ceiling windows, complemented by blackout drapery for comfort and privacy. Enjoy a spacious south-facing balcony with unobstructed city views-perfect for morning coffee or evening downtime. Located in the heart of Toronto's Entertainment District, you're steps to world-class dining, nightlife, and iconic attractions including the Rogers Centre, Ripley's Aquarium, and the CN Tower. With streetcars at your door, quick highway access, and Union Station just a short walk away, getting around the city couldn't be easier. The walk score is 99/100, transit score is 100/100, and bike score is 95/100. As a Soho resident, you enjoy exclusive access to luxury hotel-style amenities: a state-of-the-art fitness centre with towel service and personal trainers, indoor lap pool, jacuzzi, eucalyptus-scented marble steam rooms, room service from Pizzeria Moretti and Moretti Café, and a private residential rooftop patio with BBQs. A dedicated 24-hour concierge team ensures seamless day-to-day living. Direct underground parking is available and can be rented month-to-month through the parking operator. (id:61852)
Century 21 Leading Edge Realty Inc.
235 - 600 Fleet Street
Toronto, Ontario
Welcome to Malibu Harbourfront, a 32-storey residence at Bathurst and Lakeshore. Inspired by California living, 600 Fleet Street offers easy access to the waterfront and the downtown core. This spacious two-bedroom, two-bathroom suite offers the ideal split-bedroom layout, with both bedrooms featuring private ensuites for maximum comfort and privacy. The open-concept living and dining area is framed by floor-to-ceiling windows, filling the space with natural light and leading out to a private south-west facing balcony. The kitchen is equipped with full-size stainless steel appliances, a generous island, and plenty of storage - perfect for everyday living and entertaining. Additional features include hardwood floors throughout, in-suite laundry, one parking space, and one locker for your convenience. Life at Malibu Harbourfront means access to a full suite of amenities designed for work, wellness, and leisure. Stay active with a fully equipped gym, swim under natural light in the indoor pool with jacuzzi, or relax on the rooftop terrace with BBQs and tanning areas overlooking the lake and skyline. Entertain guests in the party and billiards rooms, book a guest suite for visitors, or enjoy the comfort of 24-hour concierge and security. Bike storage and visitor parking ensure every detail of modern urban living is covered. Positioned at the gateway to Toronto's waterfront, the building offers unmatched convenience. The TTC streetcar stops right outside, while Union Station is a short ride away. Everyday essentials like Loblaws, Shoppers Drug Mart, and Starbucks are just across the street. Walk to Coronation Park, the waterfront trail, Canoe Landing Community Centre, or head to the Entertainment District for restaurants, theatres, and nightlife. Major landmarks including Rogers Centre, Scotiabank Arena, BMO Field, and Billy Bishop Airport are all within walking distance, making this one of the most connected addresses in the city. (id:61852)
Sotheby's International Realty Canada
821 - 560 Front Street W
Toronto, Ontario
Welcome to Reve Condos by Tridel in the heart of Toronto's vibrant King West neighbourhood! This spacious 1 bedroom + den, 1 bathroom suite offers 645 sq. ft. of stylish urban living with a functional layout and soaring 9 foot ceilings. Perfectly situated just minutes from The Well, STACKT Market, Billy Bishop Airport, and an endless selection of shops, grocery stores, and top-rated restaurants. Enjoy the convenience of 1 parking space and 1 locker included. Residents have access to an impressive array of amenities including 24 hour concierge, a full fitness centre, sauna, guest suites, and more. A fantastic opportunity to experience downtown living at its best! (id:61852)
Keller Williams Edge Realty
156 Gracehill Crescent
Hamilton, Ontario
Start each morning surrounded by the rolling hills of rural Freelton, in this beautifully maintained 2-bedroom, 3-bathroom bungalow located in the welcoming Adult Lifestyle Land Lease Community of Antrim Glen-a place where life feels easier, calmer, and more connected. With 1,664 sq. ft. of bright, elegant living space, this home offers the perfect blend of comfort and quality. You'll love the hardwood floors, Italian porcelain tile, and the stunning Schonbek chandelier that adds warmth and character to your main living space. Everything is designed for easy, single-level living with just the right amount of luxury. The partially finished basement with a 3-piece bath gives you flexible space for guests, hobbies, or a cozy retreat of your own. Step outside onto your private deck-a perfect spot for morning coffee, quiet evenings, or hosting family and friends. Living here also means enjoying the incredible amenities at The Glen, a 12,000 sq. ft. recreation centre where you can swim in the saltwater pool, unwind in the sauna, stay active in the fitness centre, or join one of the many clubs and social activities. This is more than a home-it's a lifestyle where you can slow down, connect, and truly enjoy your days in one of Freelton's most desirable communities. Monthly fees - $1181.79 (land lease $950.00, estimated taxes $231.79) (id:61852)
Right At Home Realty
2 St Hildas Avenue
Toronto, Ontario
**PUBLIC OPEN HOUSE: SATURDAY FEBRUARY. 7TH, 1-3PM** A striking all-brick modern Georgian with undeniable curb appeal, 2 St. Hilda's Avenue is proudly positioned in the heart of Lawrence Park South. Offering over 3,700 sq. ft. of total living space, this custom-built (1990) admired residence blends timeless architecture with thoughtful design for today's lifestyle. Expansive living spaces are anchored by a lovely front hall foyer designed to be part of the entertaining experience, this classic centre-hall layout sets a warm, balanced tone, featuring 9-ft ceilings, hardwood floors, and sun-filled principal rooms framed by expansive windows. The chef's kitchen is beautifully appointed with luxury-grade appliances, granite countertops, slate flooring, and a wet-bar/servery to the dining room. A built-in double car garage with direct access and a private backyard with perennial gardens complete this exceptional family home. Enjoy a walk to Blythwood and Sherwood Ravine Parks, where nature offers a year-round escape. Families will value placement within the Blythwood Jr. PS and Lawrence Park Collegiate school districts, while professionals will appreciate being a 13-minute walk to Lawrence Subway and just five minutes to Sunnybrook Hospital. One block from the energy of the Yonge Street corridor, discover local favorites including boutique shops, renowned bakeries, cafés, and restaurants. This vibrant community delivers the perfect balance of connection, convenience, and charm, with sports and playgrounds, family activities, and everyday amenities right at your doorstep. A standout home from the curb and inviting within, 2 St. Hilda's Avenue offers a rare opportunity to own a truly admired home in one of Toronto's most desirable neighbourhoods-a rare find and a reason to relocate where lifestyle, location, and lasting quality come together beautifully. (id:61852)
Forest Hill Real Estate Inc.
57143.0113 Vacant Land
Laurentian Valley, Ontario
Prime Opportunity Near Ottawa Ontario. Discover a rare opportunity to own a beautiful parcel of vacant land approx. 93 acres in the sought after Whitewater Region and Laurentian Valley. Set amidst a peaceful, natural landscape, this expansive lot offers the perfect setting for your future investment project. Enjoy the privacy and tranquility of rural living with convenient access to major amenities, schools, shopping, and year-round recreation. Surrounded by scenic forest and rolling countryside, this property is ideal for nature lovers, outdoor enthusiasts, and anyone seeking space to grow. Don't miss out on this unique opportunity to invest in one of Eastern Ontario's most desirable and fast-growing regions. (id:61852)
Real Estate Homeward
C - 516 Sunnydale Place
Waterloo, Ontario
Enjoy Convenience & Modern Living At 516C Sunnydale! Beautifully Renovated, Bright, Open-Concept 4 Bedroom, 2 Bathroom Suite Spanning Just Over 1,000 SF. Suite Boasts Like-New Laminate Flooring & Quality Finishes Throughout. Offering Open Concept Living, Dining, &Kitchen On The Main Floor With A Powder Room & Walkout To Rear Yard & Patio Area. Upper Level's Home To The 4 Spacious Bedrooms & 4pc. Bathroom. Modern Kitchen w/ Full-Sized Stainless Steel Appliances, Stone Countertops & Backsplash. Basement Is Unfinished But Offers Ample Storage & Ensuite Laundry. Tenant To Pay Hydro & Gas. 1 Surface Parking Space Included. Conveniently Located Close To The University Of Waterloo, Shopping Malls, Restaurants, and Entertainment, Commuter Friendly w/ Public Transit & Major Highways Both Easily Accessible Parks & Trails At Your Doorstep, Your Ideal Place To Call Home. (id:61852)
Psr
1686 Old Brock Street
Norfolk, Ontario
Envision life in Norfolk County - Ontario's Garden County - 10 mins south of Simcoe's amenities - 15 min drive to Port Dover's attractions - in-route to popular destination villages & towns dotting Lake Erie's Golden South Coast. Turn your vision to reality as you discover this well maintained, uniquely designed chalet style home oozing w/country charm positioned majestically on 0.56ac lushly landscaped lot nestling up to towering pines & hardwoods. Enjoys 63.78ft of frontage on Old Brock Rd (known as Vittoria Rd) & Mill Pond Rd - lightly travelled road ideal for walking, ATVing or snowmobiling - loaded w/nature trails dead ending at Young's Creek. Recycled asphalt circular driveway extends past home & det. garage continuing to 2nd entrance off Mill Pond Rd. Embrace outdoor natural beauty in abundance from lower 12x20 freshly stained deck & similar sized upper deck boasting screened-in sun room accessing 2nd level living area introducing 933sf of freshly redecorated, classic décor highlighted w/impressive great room ftrs vaulted ceilings, newer low maintenance flooring (thru-out main floor), ductless heat/cool HVAC & 5 oversized windows letting the "sun shine in". Leads to galley kitchen sporting wood cabinetry, adjacent dining room & stylish updated 3pc bath culminating w/spacious primary bedroom. Convenient staircase descends to 649sf finished grade level incs roomy guest bedroom, rustic family room/poss. 3rd bedroom enhanced w/barn board wainscot, 2pc bath, large laundry room, storage/utility room & walk-out to attached 284sf carport. Mechanics or Hobbyists will appreciate 22x30 det. garage/shop incs insulated front bay, sizeable 2nd bay, conc. flooring, hydro, 2 roll-up doors & roof-2025. Extras-"Navien" n/g hot water boiler HVAC, metal roof-2020, vinyl windows, n/g stand-by generator, 2 garden sheds, excellent drilled well & septic. (hot tub negotiable). Experience a slice of Paradise - with Spring nearing - make that LIFE-STYLE change you have "DREAMT" a (id:61852)
RE/MAX Escarpment Realty Inc.
126 Auburn Avenue
Hamilton, Ontario
The home you've been waiting for--featuring a FULL IN-LAW SUITE with private side-door entry! Offering 4 total bedrooms plus a den, 2.5 brand-new bathrooms, 2 new kitchens, 2 laundry rooms, and parking for 4 cars, this property checks every box. Step into the main floor and you'll find a custom kitchen with quartz countertops, undermount sink, backsplash, crown molding, pot lights, and a bright, open layout that flows into your living room, flooded with natural light. The main floor also includes 2 bedrooms, a 4-piece bathroom, laundry, and walkout access to your fully fenced, private backyard. Providing all you need on one floor of living space!!! Upstairs offers a large bedroom, convenient 2 pc bath, and a bonus den ideal for a child's play area or home office setup!! The fully finished basement is in-law suite ready, complete with its own private side entrance, full custom kitchen with again quartz countertops, undermount sink, backsplash and pot lights open concept to your spacious living room. With a bedroom, 3-piece bath, and laundry this space is perfect for an extended family, a teenager who needs their own space or added income. Updates include all-new flooring, 2 new kitchens, 2.5 new bathrooms, new lighting, doors, trim, new driveway, and much more. Located in a highly desirable neighborhood, within walking distance to parks, schools, trails, and all amenities. Just minutes to Downtown, QEW, 403, Red Hill, and The LINC-this home truly has it all. (id:61852)
RE/MAX Escarpment Realty Inc.
B - 530 Sunnydale Place
Waterloo, Ontario
Enjoy Convenience & Modern Living At 530B Sunnydale! Beautifully Renovated, Bright ,Open-Concept 3 Bedroom, 1 Bathroom Suite Spanning Just Over 1,000 SF. Suite Boasts Like-New Laminate Flooring & Quality Finishes Throughout. Offering Open Concept Living, Dining, &Kitchen On The Main Floor & Walkout To Rear Yard & Patio Area. Upper Level Is Home To The 3Spacious Bedrooms & 4pc. Bathroom. Modern Kitchen w/ Full-Sized Stainless Steel Appliances, Stone Countertops & Backsplash. Basement Is Unfinished But Offers Ample Storage & Ensuite Laundry. Tenant To Pay Hydro & Gas. 1 Surface Parking Space Included. Conveniently Located Close To The University Of Waterloo, Shopping Malls, Restaurants, and Entertainment, Commuter Friendly w/ Public Transit & Major Highways Both Easily Accessible Parks & Trails At Your Doorstep, Your Ideal Place To Call Home. (id:61852)
Psr
2207 - 50 Thomas Riley Road
Toronto, Ontario
Professionally Managed Rental Located In The Cyprus Building Next To Kipling Subway And GO Train Stations! Parking And Locker Included. Experience Incredible Sweeping Views From This West-Exposed Corner 2-Bedroom 2-Bathroom Suite With Wall To Wall, Floor To Ceiling Windows Throughout. Highly Practical Layout Allows For A Wide Variety Of Configurations Of The Living/Kitchen Area, With The Bedrooms On Opposite Sides: Refer To Floorplan In Both Images And Attachments. Features Include Over 900sf Including Balcony, Ceilings Of 9', Stone Countertops, Glass Tile Backsplash, Immaculate Laminate Flooring Throughout, U-Shaped Kitchen Allowing Breakfast Bar, Stainless Steel Appliances. All-Samsung Appliances Include: Bottom-Freezer Fridge, Glass Top Electric Stove, Built In Dishwasher, Range Microwave, Full Sized Washer And Dryer. Refer To Listing Images To See The Incredible Variety Of Building Amenities. Walk Score Of 88!**Appliances: Fridge, Stove, Dishwasher, B/I Microwave, Washer and Dryer **Utilities: Heat & Water Included, Hydro Extra **Parking: 1 Spot Included **Locker: 1 Locker Included (id:61852)
Landlord Realty Inc.
12 Emerald Coast Trail
Brampton, Ontario
Location! Location! Location! Welcome to 12 Emerald Coast Trail, a beautifully designed home situated in a quiet, family-oriented neighborhood in Northwest Brampton. Welcome to a stunning 4-bedroom home in Mount Pleasant, Brampton - a prime location perfect for Toronto Downtown Commuters, just 10 minutes away from the GO Station, ensuring ultimate convenience. It's also very close to the Walmart superstore. Exceptionally well-done work on the front and back of the house. Very bright, Spacious &Welcoming 4 Bedrooms, No Carpet in the whole house, Oak stairs with upgraded metal pickets, Sun-filled Detached Home in Brampton's highly sought-after Mount Pleasant Community of North West Brampton. Second Floor Laundry! Elegant hardwood flooring throughout and a stylish, modern kitchen featuring Granite countertops and premium stainless steel appliances, an over-the-range in built Microwave. A luxurious primary bedroom complete with a big-sized ensuite washroom & walk-in closet. An extended driveway allows parking for 2 cars plus an additional parking space in the garage. Nestled in the family-friendly Neighbourhood, this home seamlessly blends style, comfort, and an unbeatable location. Do not miss this incredible opportunity to own a beautifully upgraded home in one of Brampton's most vibrant communities. Easy Access To Everywhere! (id:61852)
Save Max Achievers Realty
216 - 102 Grovewood Common
Oakville, Ontario
Beautifully Upgraded Condo In Fantastic Location Of Oakville. South Facing, The Open Concept Floor Plan Boasts Tall Kitchen Cabinets, Breakfast Bar, Stainless Steel Appliances, Wide Plank Laminates. The Large Bedroom Comes Complete With A Spacious Double Mirror Closet And A Large Window That Overlooks The Balcony. You Will Love The Big Bathroom .The Preserve Community Is Conveniently Located Close To Shopping, Schools, Hospital And All Major Highways. Low Rise Condo. Underground Parking And Locker Included. (id:61852)
Sam Mcdadi Real Estate Inc.
2315 - 4055 Parkside Village Drive
Mississauga, Ontario
Welcome to this bright and spacious 949 sq. ft. Arbutus floor plan, featuring a highly desirable corner layout and an expansive wraparound balcony with unobstructed views and spectacular sunset vistas. The modern kitchen is thoughtfully designed with granite countertops, an elegant backsplash, and stainless steel appliances, offering both style and functionality. The primary bedroom includes a private 4-piece ensuite, while floor-to-ceiling windows throughout the suite fill the space with abundant natural light. Residents enjoy the added comfort of 24-hour concierge service and an unbeatable location just steps to Square One Shopping Centre, top-rated restaurants, transit, and easy access to Highways 403/410 and GO Transit. An exceptional opportunity for those seeking a vibrant urban lifestyle in a prime, centrally located community with outstanding views. (id:61852)
Royal LePage Real Estate Services Ltd.
3007 - 56 Annie Craig Drive
Toronto, Ontario
Beautifully renovated 9-ft ceiling condo in the heart of Humber Bay Shores, offering a clear open city view and a modern, move-in-ready interior. Freshly updated with new paint, stylish light fixtures, granite countertops, and a newly designed primary bedroom feature wall, this suite delivers contemporary comfort in one of Toronto's most desirable waterfront communities.The well-designed layout is filled with natural light and showcases a bright living space ideal for both everyday living and entertaining. Enjoy premium building amenities and the unbeatable lifestyle of Humber Bay Shores-steps to the waterfront trails, parks, and marinas, with easy access to big-box shopping, plazas, restaurants, banks, and major transit routes. A perfect opportunity for end-users or investors seeking location, view, and modern upgrades in a high-demand neighbourhood. 1 Parking Spot & 1 Locker Included. State Of The Art Amenities Include 24 Hr Concierge, Indoor Pool/Sauna/Hot Tub/Party Rm/Guest Suites. Just Steps Away From Lake Ontario, Park, Trails, Shops & Many Restaurants. (id:61852)
Avion Realty Inc.
600 14th Line South
Oro-Medonte, Ontario
Discover An Exceptional Land Offering In Oro-medonte. Situated Near The Tranquil Shores Of Carthew Bay On Lake Simcoe, This Expansive 146-acre Property Blends Natural Beauty With Limitless Potential. The Landscape Showcases A Diverse Mix Of Rolling Wooded Hills, Mature Forests, And Wetland Areas, Creating A Private And Picturesque Setting, Ideal For A Wide Range Of Uses.With Approximately 15.66 Acres Of Provincially Significant Wetlands, The Site Offers Ecological Value While Preserving Peace And Privacy. The Gently Undulating Topography Provides Multiple Elevated Building Sites, Perfect For Custom Homes Or Retreat-style Development. The Natural Elevation Supports Walkout-style Construction, Scenic Views, And Well-draining Land Ideal For Trails, Recreation, And More.Whether You're Planning A Private Estate, Recreational Retreat, Or Exploring Future Development (Subject To Approvals), This Is A Rare Opportunity To Shape Your Vision In A Breathtaking Natural Environment...Just Minutes From Orillia And A Short Drive To The GTA. (id:61852)
RE/MAX Hallmark York Group Realty Ltd.
52 Elmbrook Drive
Barrie, Ontario
Fantastic two storey home in a terrific family neighbourhood in the newer part of Holly in Barrie's south end. The ensuite has been recently renovated and looks spectacular (see photos). Schools, parks, shopping and the community center are nearby and there is easy access to highway #400. This classic suburban four bedroom home has an open concept living room, high ceilings, 2.1 bathrooms and a fenced yard. (id:61852)
Sutton Group Incentive Realty Inc.
300 Miller Park Avenue
Bradford West Gwillimbury, Ontario
Bright and modern lookout basement apartment with a private 3-step walk-up separate entrance, located in a quiet, family-friendly community in Bradford. Features 2 spacious bedrooms and 1.5 washrooms, finished with contemporary upgrades throughout. Thoughtfully designed and Well maintained - you won't be disappointed! (id:61852)
Century 21 Percy Fulton Ltd.
19 Callander Crescent
New Tecumseth, Ontario
Welcome home to effortless living. Tucked away in a sought-after community, this beautifully updated 3-bedroom, 2.5-bath home invites you to unpack and relax immediately. Every inch of this property has been thoughtfully refreshed, offering a bright and airy atmosphere the moment you step inside. Imagine preparing meals in the modern kitchen with sparkling new stainless steel appliances, while the kids play in the connecting spacious living room. For special occasions, the separate dining room provides an elegant space to gather. Upstairs, the primary bedroom serves as your personal sanctuary, complete with a walk-in closet and ensuite bath. The"wow" factor continues downstairs in the newly finished basement. With durable flooring and custom lighting, it is the ultimate flexible space for a cinema room, gym, or home office. However, the true gem of this property awaits outside. Step onto the large, freshly painted deck and take in the view. Unlike typical subdivision homes, this property offers unmatched privacy, backing onto a serene pasture with no rear neighbours. Whether you are enjoying a quiet morning coffee or hosting a sunset barbecue, you'll do so with a peaceful, open backdrop. Close to all amenities and schools, this is more than a house-it's a private retreat for your family's best memories. All mechanics have been updated. Move in and enjoy! (id:61852)
Royal LePage Real Estate Services Ltd.
214 William Roe Boulevard
Newmarket, Ontario
This beautifully updated 3+1 bedroom, 2-bathroom detached home in central Newmarket features a full-house repaint (including basement), designer pot lights in the living room, kitchen, and upper hallway, a new Bosch dishwasher with quartz kitchen counters, new lighting fixtures in both bathrooms and breakfast nook, fresh basement flooring and stairs, and a finished lower level with rec room, wet bar, and office nook. Enjoy a private backyard with mature trees, stone patio, garden shed, and natural gas BBQ hook-up, plus central vacuum and attachments. Located close to schools, parks, shopping, and major routes, his move-in ready, cozy home offers both comfort and potential for those looking for a great place to live now with the option to build in the future. (id:61852)
Bay Street Group Inc.
B102 - 715 Davis Drive
Newmarket, Ontario
Welcome to 1 +1 Bedroom condo in Kingsley Square on Davis Drive where modern comfort meets urban convenience. Spacious Bedroom and Practical Layout suite , a private terrace , underground parking, and an owned locker. Enjoy exceptional building amenities designed for every lifestyle, including:24-hour concierge and security fully equipped fitness center elegant party/meeting room rooftop terrace and garden guest suites and visitor parking Secure underground bike storage perfectly located just minutes from Upper Canada Mall, Hospital, GO Transit, major highways, local parks, and a variety of restaurants and shops, Kingsley Square offers the ideal blend of luxury and accessibility. Some photos are virtually staged to help showcase the home's layout an design possibilities. A Must See Condo! (id:61852)
RE/MAX Premier Inc.
