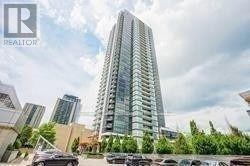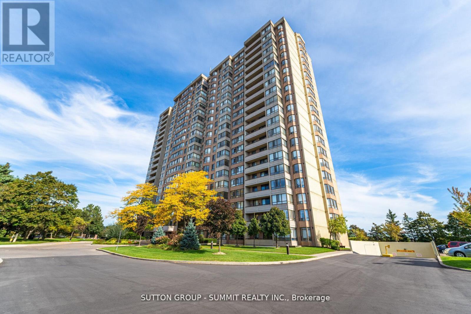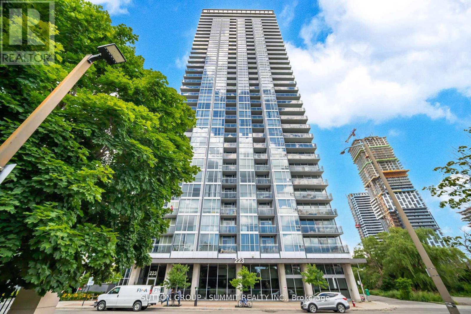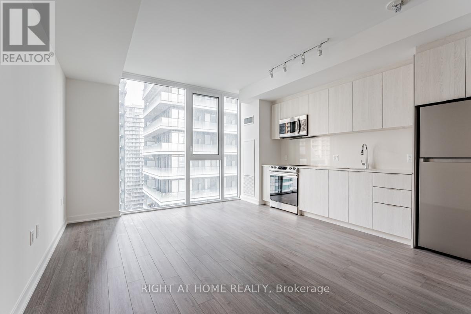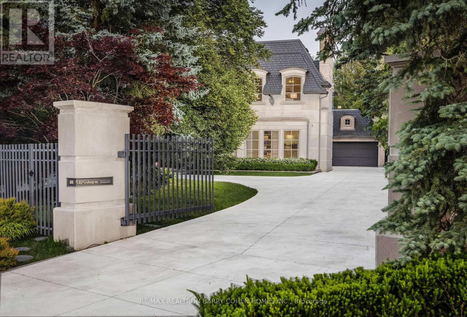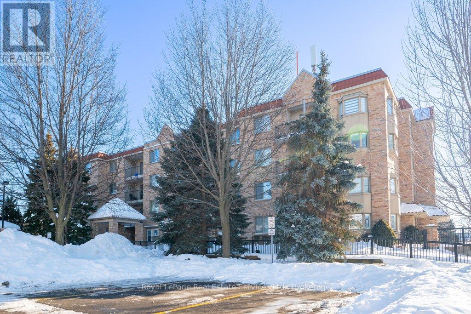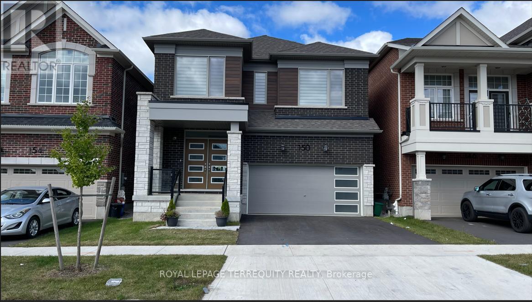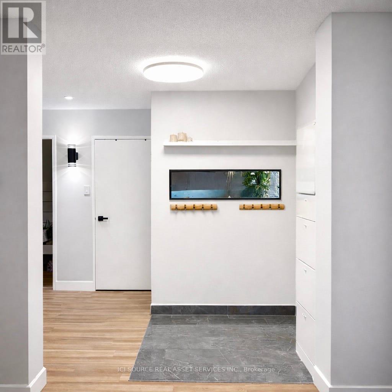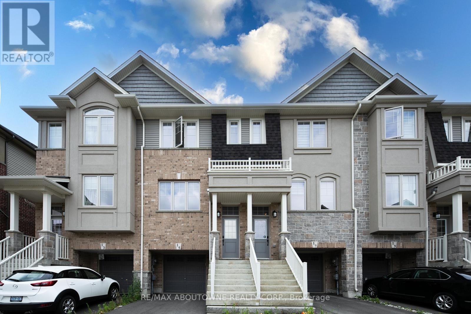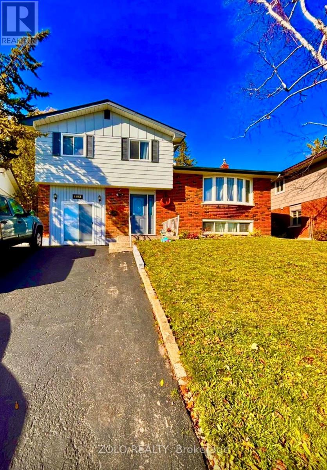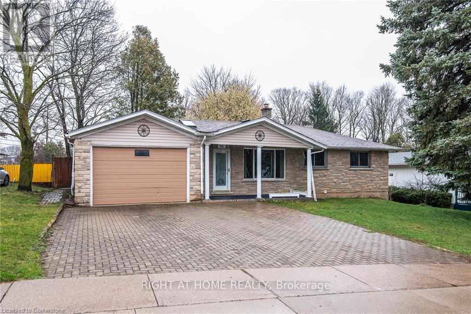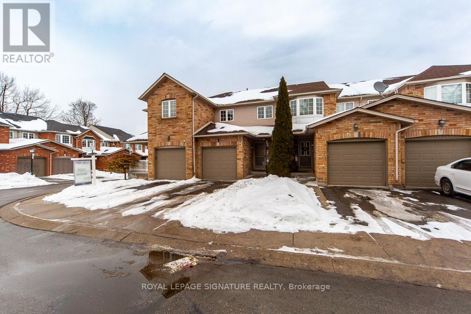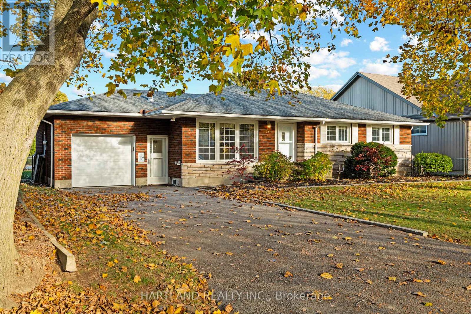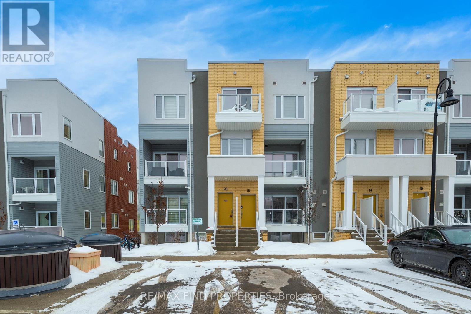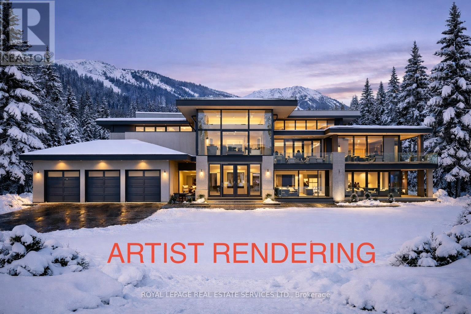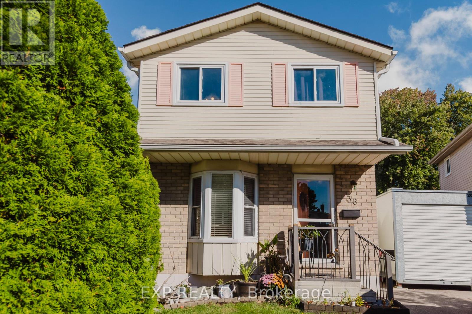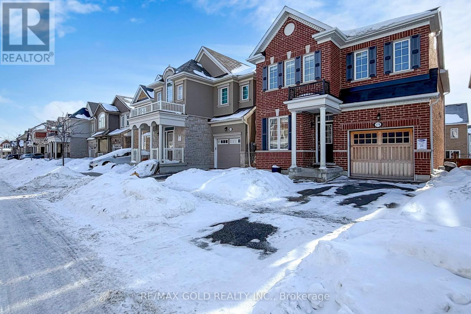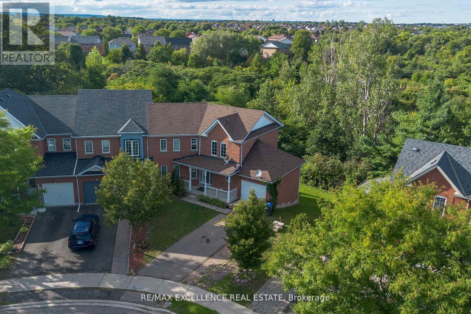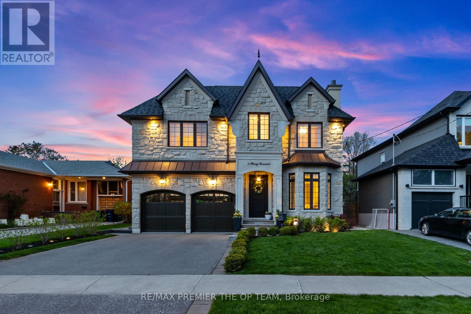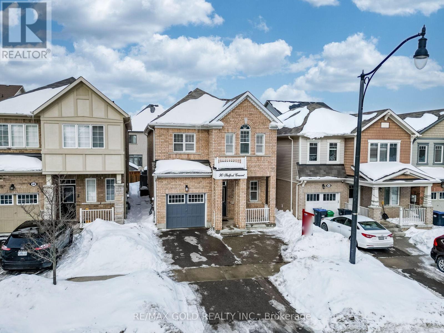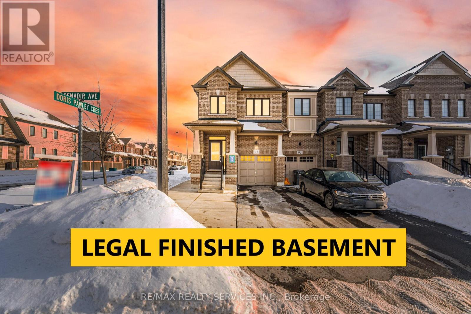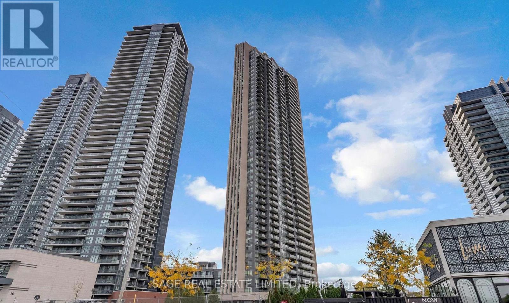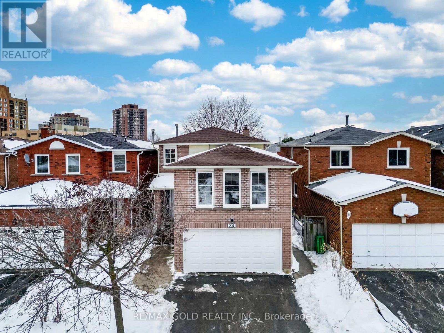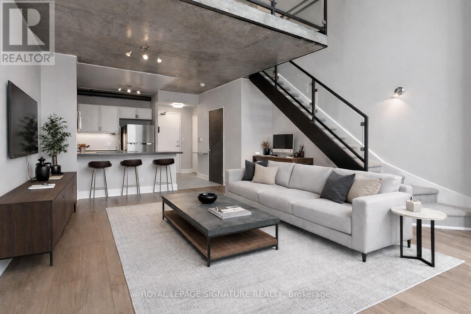610 - 88 Sheppard Avenue E
Toronto, Ontario
Yonge & Sheppard Subway! Unobstructed Corner View. Covered Balcony Overlooking Water Garden & Tree Top. Bright Rooms W Wrapped By Floor To Ceiling Windows. Open Concept Kitchen, Granite Countertops & Centre Island. Gold Lead Certified Energy Efficient Building. Walking Distance To Mall, Supermarkets, Restaurants, Library, Park. Close To 401. Parking And Separate Locker Room Next To Each Other With Plug In. Perfect For Electrical Car Charging. (id:61852)
Century 21 Heritage Group Ltd.
1005 - 100 County Court Boulevard
Brampton, Ontario
Welcome to 100 County Crt Blvd, Unit #1005 in the very sought after and prestigious Crown East building. This is a bright and inviting condominium that has 2 bedrooms plus a solarium and 2 full bathrooms. Enjoy a spacious, sun-filled living/dining area that overlooks a generous solarium, perfect as a home office or potential third bedroom. The large primary bedroom has its own convenient, 4 piece ensuite bathroom. Located in a prime location, at the Brampton/Mississauga border, there is easy access to shopping, including Shoppers World Brampton and Longos grocery store, transit, highways, entertainment and parks in the Fletcher's Creek South neighborhood of Brampton. Amazing amenities in this building include a 24-hour security gate house, outdoor pool, gym, squash court, sauna, tennis court, games room, BBQ area, party/meeting room and a car wash station. (id:61852)
Sutton Group - Summit Realty Inc.
1705 - 223 Webb Drive
Mississauga, Ontario
Located In The Heart Of Mississauga, This Is A Gorgeous, Bright & Inviting Corner Unit, With 2 Bedrooms, 2 Bathrooms And Den. The Spectacular, Sunny, South West Exposure, Can Be Enjoyed Throughout This Condo, With Its Floor To Ceiling Windows And The Very Large 22 Foot Balcony.There Is A Total Of 1032 Square Feet Of Luxury Finished Area To Enjoy, In A Building That Is Loaded With Sought After Amenities, Including An Indoor Pool, Concierge, Gym, Roof top Patio, Party Room & Guest Suites. The Primary Bedroom Features Hardwood Flooring, A 5 Piece Ensuite Bathroom, 2 Large Mirror Closet Doors And Direct Access To The Balcony. The Combined Living & Dining Room Is Very Spacious And Has Hardwood Floors, Designer Light Fixture And Sliding Door To The Balcony. The Kitchen Overlooks The Living & Dining Area And Has Stainless Steel Appliances, Hardwood Floors, Backsplash, Granite Countertops And A Breakfast Bar. A Beautiful Property That Anyone Would Be Proud To Call Home. (id:61852)
Sutton Group - Summit Realty Inc.
2007 - 357 King Street W
Toronto, Ontario
Welcome to One Bedroom Condo by Great Gulf. This unit is bright & spacious with floor to ceiling windows. The ceiling is 9ft high with open concept living space. Modern kitchen with quartz countertop and stainless steel appliances. Steps to TTC, subway, restaurants, shops, entertainment and with a walk score of 99. Short walk to financial district and entertainment district Amenities incl: Gym, fitness center, yoga, lounge, bike rack and dog wash bay (id:61852)
Right At Home Realty
101 Old Colony Road
Toronto, Ontario
Architecturally Distinguished. Exceeding Every Standard Of Luxury Real Estate. Nestled In One Of Torontos Most Coveted Neighbourhoods. This Palatial Estate Is A Masterclass In Design And Craftsmanship. The Residence Showcases An Extraordinary Array Of Imported European Fixtures, Bespoke Finishes, And Impeccable Detailing Throughout. Soaring 12 To 13-Foot Ceilings And Cascades Of Natural Light Elevate The Home's Grandeur, Complemented By Heated Italian Porcelain Slab Flooring And Rich Walnut Hardwood That Balances Warmth With Sophistication. Featuring 5+1 Opulent Bedrooms And 10 Exquisitely Appointed WashroomsIncluding A Private Nannys QuartersThe Residence Is Anchored By A Showstopping 2,000 Square-Foot Primary Suite. Complete With An Expansive Walk-In Dressing Boudoir And A Pristine, Spa-Like Ensuite, It Is A Sanctuary Tailored To The Most Discerning Buyer. Every Element Has Been Orchestrated With IntentionFrom The State-Of-The-Art Wine Cellar And Tranquil Health & Wellness Spa To The Immersive Home Theatre That Rivals Cinematic Experiences. Additional Features Include The Potential For 10-Car Garage Parking, Ensuring Both Luxury And Practicality. Outside, The Estate Continues To Impress. A Resort-Inspired Backyard Oasis Awaits, With A Luxurious Pool, Cabana, And Landscaping That Seamlessly Echo The Refinement Of The InteriorAn Idyllic Retreat Evocative Of The Worlds Most Prestigious Resorts. (id:61852)
RE/MAX Realtron Barry Cohen Homes Inc.
214 - 3499 Upper Middle Road
Burlington, Ontario
Located in Burlington's desirable Headon Forest neighbourhood, this well-maintained 940 sq. ft., 2-bedroom, 2-bathroom condo offers bright, open-concept living with plenty of natural light and a private balcony overlooking landscaped grounds. The eat-in kitchen features a breakfast bar, generous cabinetry, ample counter space, and a double sink-ideal for both everyday living and entertaining. The primary bedroom includes a walk-through closet and a private three-piece ensuite. The second spacious bedroom, complete with a double-wide closet, is perfect as a guest room or home office. Additional conveniences include in-suite laundry with a full-size washer and dryer plus extra storage space, as well as a separate storage locker located on the same level just down the hall. A rare bonus: two owned underground parking spaces, with additional ground-level visitor parking available. Residents enjoy excellent building amenities, including a party room, fitness room, and BBQ area set within a private, forested courtyard. This is a quiet, well-maintained building just steps to restaurants, shopping, Tansley Woods Library and Community Centre, public transit, and with easy access to QEW, 407, and GO Transit. Immediate availability for this fabulous condo. (id:61852)
Royal LePage Real Estate Services Ltd.
150 Forestwalk Street
Kitchener, Ontario
Welcome to this stunning, luxurious 2666 sqft modern home in the highly sought-after community of Wildflower Crossing. Backing on to the beautiful man-made water pond featuring 4 bedrooms, 3.5 bathrooms, and a separate office/den on ground floor in a highly desirable and convenient location. This home boasts a spacious great room with a gas fireplace and an attached 2-car garage. Located just minutes from schools, colleges, shopping centers like Walmart and Home Depot, and a variety of restaurants.Enjoy 9-feet smooth ceilings on both the main and second floors. The main floor and upper hallway are adorned with hardwood flooring, while the bedrooms are carpeted for comfort. The modern, two-tone kitchen offers ample storage and is equipped with premium smart appliances, including a refrigerator, gas range, dishwasher, and built-in microwave.The main floor includes a walk-in closet, and there are two additional walk-in closets on the second floor. The home backs onto green space, ensuring plenty of natural light throughout. A second-floor laundry room is equipped with built-in cabinets and a premium washer-dryer set. Premium zebra blinds are included for added privacy, and a new A/C unit has been recently installed. Technologically advanced, fitted with CAT6 cable all across the home for better internet connectivity. Other notable smart home features will boost your convenience. This home offers the perfect blend of comfort and sophistication, ready for you to move in and enjoy. (id:61852)
Royal LePage Terrequity Realty
2002 - 265 Poulin Avenue
Ottawa, Ontario
Welcome to 265 Poulin Ave Unit 2002 where an open layout meets breathtaking panoramic views. Step inside to a bright foyer featuring custom shelving & discreet storage to keep coats & shoes neatly organized. The unit opens to a spacious living area filled w/ natural light provided by large new windows that showcase unobstructed views of the Ottawa River & downtown. Your private balcony is an ideal spot to unwind after a long day or simply take in views of lush treetops and the water beyond. The newly renovated kitchen is designed for both function and comfort. Bright white cabinets provide generous storage & long counters make meal prep a breeze. Stone tile adds a clean modern touch & transitions seamlessly into newly installed waterproof flooring w/ wood-grain textures. The renovated bathroom features clean white finishes, excellent cabinet storage & full bath & shower. The master bedroom is bright & spacious with wall-to-wall windows & walk-in closet. The 2nd bedroom is generously sized & includes a large closet & custom storage loft which can be removed upon request. The laundry room is conveniently located on the same floor as the unit. The unit includes 1 private underground parking space & access to an array of amenities: indoor saltwater pool, sauna, gym, party room, library, ping-pong room, billiards room, tennis court, shuffleboard area, running track, BBQ area & private garden spaces. The north exit brings you steps from Mud Lake, the beach & Britannia Village. *For Additional Property Details Click The Brochure Icon Below* (id:61852)
Ici Source Real Asset Services Inc.
15 Barley Lane
Hamilton, Ontario
Modern & Refreshed Townhouse In Ancaster's Prestigious MeadowlandsRecently refreshed with new contemporary light fixtures throughout and professional paint touch-ups, this well-maintained townhouse offers a bright, clean, move-in ready living space.Backing onto mature trees with no direct neighbors in front or behind, the home provides privacy and a peaceful setting. The wide driveway, attached garage, and convenient visitor parking directly in front of the home add everyday practicality.The open-concept layout features an oversized living room with a large window, durable waterproof flooring complemented by oak stairs, and a bright white kitchen with quartz counters and extended-height cabinetry. The dining area walks out to a private balcony overlooking mature trees, creating a comfortable indoor-outdoor flow.All bathrooms include quartz counters and upgraded fixtures. The primary bedroom offers a walk-in closet and an upgraded ensuite shower, along with newly installed wall-mounted bedside lighting for added comfort and convenience.The fully finished walk-out basement provides additional flexible living space with access to the yard and garage, ideal for a home office, recreation area, or extended family use.Ideally located just three minutes to Hwy 403 and the Linc, within walking distance to Tiffany Hill Elementary School and park, and only a five-minute drive to Costco, Cineplex, Sobeys, and major amenities.A clean, thoughtfully updated home in one of Ancaster's most desirable communities. (id:61852)
RE/MAX Aboutowne Realty Corp.
1193 Cartier Boulevard
Peterborough, Ontario
Discover 1193 Cartier Blvd, a spacious four-level sidesplit offering versatile living space in a quiet, well-established Peterborough neighbourhood. This home features 10+2 rooms, including 4 bedrooms and 4 washrooms, ideal for families or multi-generational living. Enjoy the convenience of two kitchens and two laundry rooms above ground, along with a private, tree-lined backyard perfect for relaxation and entertaining. The property is situated close to Trent University, Riverview Park & Zoo, and the scenic Otonabee River. Updates include a modern 3-piece ensuite in the primary bedroom, and the home is equipped with central air, forced-air gas heating. With a private 4-car driveway, fenced yard, and walkout access to a deck and yard, this home blends comfort, space, and location. (id:61852)
Zolo Realty
206 Winston Boulevard
Cambridge, Ontario
Experience the perfect blend of modern sophistication and suburban tranquility in this stunningly renovated detached bungalow, situated in one of Cambridge's most premier neighborhoods. The heart of the home is a brand-new kitchen featuring elegant quartz countertops, stylish cabinetry, and premium appliances, flowing seamlessly into a bright living space with new flooring and upgraded bathrooms throughout. Designed with practicality in mind, the layout includes a convenient main-floor laundry room with direct access to the attached garage. The property's standout feature is an expansive, 200-foot-deep backyard that offers a rare amount of private outdoor space for gardening, recreation, or entertaining. Located in a quiet, family-friendly community just minutes from schools, shopping, and transit, this home provides an ideal lifestyle for those seeking both comfort and accessibility. (Note: Main floor tenants are responsible for 60% of utilities). (id:61852)
Right At Home Realty
34 - 346 Highland Road W
Hamilton, Ontario
Discover this well-appointed three-bedroom, two-bathroom townhouse at 346 Highland Road, Unit 34,located in the popular Treetops Village community of Stoney Creek. The main floor offers a bright and functional layout with a combined living and dining space, enhanced by updated flooring, and a generously sized kitchen with plenty of room for gatherings. Upstairs, three comfortable bedrooms provide ideal space for families or home office needs. The finished lower level adds valuable living area with a spacious room and third full bathroom while the private, fully fenced backyard creates the perfect setting for outdoor enjoyment. Adding even more family appeal, the home backs onto a large playground, offering a fantastic space for children to play just steps from your door. Ideally positioned near shopping, schools, parks, trail networks, and with quick access to the Red Hill Valley Parkway. An excellent opportunity in a convenient and family-oriented neighbourhood. (id:61852)
Royal LePage Signature Realty
19 Kenworth Drive
St. Catharines, Ontario
Client RemarksWelcome to 19 Kenworth Drive - a beautifully maintained solid brick bungalow located on a quiet low-traffic street in the highly desired North End of St. Catharines. Homes of this size and lot depth in this neighbourhood are rarely offered. This home sits on an extra-large fully fenced, park-like lot providing exceptional outdoor space for families, gardeners, pets, entertaining or those wanting more room in the city.Inside, this home offers timeless charm with tasteful updates including crown mouldings, a cozy gas fireplace in the living room and hardwood flooring. The spacious eat-in kitchen has been updated with granite countertops and ample cabinetry. Three well-sized bedrooms, updated windows on main level, updated furnace and updated central air ensure comfort and peace of mind.The lower level layout provides great potential for an in-law setup, multi-generational living, guest suite or additional living space.Located minutes from the QEW, great schools, shopping, parks and beautiful recreational trails - this North End location is unbeatable and offers incredible lifestyle value.Proudly maintained and move-in ready, 19 Kenworth Drive presents an exceptional opportunity to start your next chapter in one of St. Catharines most loved communities. (id:61852)
Hartland Realty Inc.
20 Vitality Drive
Kitchener, Ontario
Excellent Unit,2 Storey, 2 Bedroom 3 Bath Condo Stacked Town Home In Huron Park. Lots Of Natural Light, Great Location, Walking Distance To Plaza, Restaurants, Public Transit, Walking Trails. Unit Features An Open Concept, Laminate Flooring On Main Floor & Cozy Broadloom In Br's, High Ceilings. Stainless Steel Appliances. Sliding Patio Door To Balcony. Stacked Washer And Dryer. Water Heater And Softener Combo Rental Paid By Tenant. Unit will be painted and cleaned before moving In. (id:61852)
RE/MAX Find Properties
127 Arnot Crescent
Blue Mountains, Ontario
SELLER WILL TAKE 18 BITCOIN FOR THE PURCHASE OF THIS EXCLUSIVE PROPERTY!!!!! An exceptional opportunity awaits in the prestigious Nipissing Ridge community - your chance to create a custom-built dream home in a prime setting beside the pond. Nestled on the edge of the Escarpment, this sought-after location offers direct access to Alpine and Craigleith Ski Clubs, Nipissing Ridge Tennis Courts, and the stunning shores of Georgian Bay. Just minutes from Blue Mountain Villages vibrant shops and dining, as well as an array of private ski clubs, scenic hiking and biking trails, and top-tier golf courses, this property is perfect for those who embrace an active, outdoor lifestyle. Surrounded by breathtaking natural beauty. Fully serviced with municipal water, sewer, and natural gas at the lot line. Don't miss this rare opportunity (id:61852)
Royal LePage Real Estate Services Ltd.
36 Nautical Road
Brantford, Ontario
Wow! Welcome to Your Lovely and Charming 5 Bedroom Two-Storey Home Nestled in one of Brantford's Desirable and Sought-After North End Neighbourhoods of Brantwood Park. This Beautiful Home comes with a Finished Basement Perfect for Families or those Looking for Extra Space to Grow. The Furnace and Roof was Updated 3-Years Ago. This Warm, Family-Friendly Atmosphere is Spacious with Natural Light that is Perfect for Growing Families or Those Seeking a Comfortable Living Space. Spacious Backyard is Ideal for Hosting Gatherings, BBQs, or Simply Relaxing Outdoors, Offering the Perfect Setting for Entertaining Fun with Family and Friends. Located on a Quiet, Tree-lined Street, this Home Sits in a Mature Community Known for its Peaceful Surroundings and Close-Knit Feel. Conveniently Just Mins to Top-Rated Schools, the 403, Easy Access to Transit, Minutes from Lynden Park Mall, Costco, Walmart, Shopping & Dining, Plenty of Parks, Walking Trails, Playgrounds for Kids, Sports Fields, and So Much More! Whether You are Relaxing in the Serene & Large Backyard or Taking Advantage of Everything the Neighborhood has to Offer, this is the Perfect Place to Call Home. Hurry! This Won't Last! Everything you need is right at your Doorstep. At 36 Nautical Road, you're not just getting a Beautiful Home, you're Gaining a Mesmerizing Community and Lifestyle that you'll Love Coming Home To. (id:61852)
Exp Realty
174 Lemieux Court
Milton, Ontario
Stunning lease opportunity in the highly desirable Milton community. Featuring a bright open-concept layout, modern finishes, 4 spacious bedrooms, Main floor den, 2nd floor laundry, fully fenced backyard and plenty of natural light throughout. Located in a family-friendly neighbourhood close to top-rated schools, parks, shopping, public transit, and major commuter routes. Ideal for professionals or families seeking comfort, convenience, and quality living. (id:61852)
RE/MAX Gold Realty Inc.
40 Monaco Court
Brampton, Ontario
Recently renovated, beautiful **4-bedroom home with a separate 2-bedroom walk-out basement apartment backing onto a ravine.** Sitting on a generous pie-shaped lot, this home offers the best of both worlds - peace, quietness, your **own private oasis**, yet very **well connected through highways and just minutes from schools, plenty of shopping, parks, GO station**, to name a few amenities The main level has an open, yet a very functional layout with a **separate family room** ideal for cozy gatherings. The gourmet kitchen with *upgraded cabinetry* is the heart of the house. Spacious living and dining area with **large windows** are sure to drench your indoors with natural light and beautiful view of the lush ravine. Walk out to the deck and enjoy the beautiful backyard whether you sip on your morning coffee/tea or enjoy a glass of wine in the evening. 4 generous-sized bedrooms upstairs, primary with an ensuite and a walk-in closet. The basement is a **walk-out 2 bedroom apartment, with a living room, a full washroom which features a large upgraded vanity, kitchen, laundry and a separate entrance.** Perfect for a **modest rental income**! Or it could be an ideal **in-law or nanny suite**. PRIVATE OASIS + BEAUTIFULLY RENOVATED + PRIME LOCATION = a must-see! (id:61852)
RE/MAX Excellence Real Estate
5 Storey Crescent
Toronto, Ontario
Discover refined luxury living in this stunning custom-built residence offering approximately 3,500 sq ft of beautifully designed space in Etobicoke's sought-after West Deane neighbourhood. Available for lease and furnished for your convenience, this exceptional home showcases elegant limestone accents, impeccable craftsmanship, 10' ceilings on the main level, 9' ceilings on the second floor and finished basement, and soaring 11' coffered ceilings in select areas. Rich hardwood floors, custom drapery, and a sun-filled skylight over the staircase create a warm and sophisticated atmosphere throughout. The chef-inspired kitchen features quartz countertops and premium appliances, perfect for everyday living and entertaining, while the spacious primary suite offers heated floors for year-round comfort. The walk-out basement provides additional functional living space ideal for relaxing or hosting gatherings with direct access to the in-ground saltwater pool. Additional highlights include recessed ceiling speakers with a 5-zone amplifier on the main level, integrated speakers in the primary suite and basement, a 2-car garage with EV charging, and a gas BBQ hookup for outdoor enjoyment. Ideally located near top-rated schools, parks, trails, golf courses, major highways, and shopping, this partially furnished lease opportunity blends luxury, comfort, and convenience in the heart of Etobicoke. (id:61852)
RE/MAX Premier The Op Team
90 Stedford Crescent
Brampton, Ontario
!! Wow, This Is An Absolute Showstopper And A Must-See! Priced To Sell Immediately, This Stunning 4+2 Bedroom Detached Home Offers The Perfect Blend Of Style, Space, And Income Potential. With approximately 1,949 Sqft Above Grade (As Per MPAC) Plus An Additional Finished 2 -Bedroom Basement Apartment, This Home Offers Approx 2,600 Sqft Of Total Living Space, Ideal For Families And Savvy Investors Alike !! The Main Floor Features Soaring 9' Ceilings, A Separate Living Room For Formal Gatherings, A Spacious Family Room And Dining Area Framed By Ample Natural Light And Views Of The Backyard !! Backyard Features A Beautiful Composite Deck . A Gazebo Perfect For Summer Relaxation And Family Get Togethers Plus Additional Shed For Convenient Storage !! Gleaming Hardwood Floors Flow Throughout And The Hardwood Staircase Adds To The Elegance. The Designer Kitchen Is A Chef's Dream With Central Island, Quartz Counters, Stainless Steel Appliances, Gas Stove And Plenty Of Cabinetry For Storage !! Upstairs, You'll Find Four Generously Sized Bedrooms, Including A Luxurious Primary Suite With A Large Walk-In Closet And Upgraded A Spa-Like 5 -Piece Ensuite Bathroom. A Second Laundry Room On The Upper Level Provides Added Convenience For Daily Living !! The Finished Basement Apartment Features A Additional Living Room , Two (2) Bedrooms, 4 Pc Full Washroom And Option To Own Its Private Laundry Making It An Excellent Opportunity For Extended Family Living !! With Premium Upgrades, Carpet Free Home , A Thoughtful Layout, Concrete Sidewalk All Around And An Extended Driveway Providing Extra Parking Space Situated In A Highly Desirable Neighborhood, This Home Is Close To Top Schools, Parks, Transit, Shopping, And All Essential Amenities !! Whether You're A Growing Family Or An Investor Looking For Turnkey Potential , This Home Checks Every Box !! Don't Miss This Incredible Opportunity Schedule Your Private Viewing Today And Make This Exceptional Property Yours !! (id:61852)
RE/MAX Gold Realty Inc.
93 Benadir Avenue
Caledon, Ontario
//Premium Corner Lot - 2029 Sq Feet// Very Rare To Find *Treasurehill Built* Executive 2-Storey Corner *Freehold* Town-House In Prestigious Southfields Village Caledon! *3 Cars Parking* //Legal Finished Basement With Separate Entrance & Permit By The Town Of Caledon// **2 Set Of Laundry Pairs** Separate Living & Dining Rooms In Main Floor! **Oversize Backyard** Modern Grand Kitchen With Quartz Counter-Top, Back-Splash & S/S Appliances! 9-Ft High Ceilings & Harwood Floor In Main Floor! *Carpet Free House* Primary Bedroom With 4-Piece Ensuite & Walk-In Closet! All Three Bedrooms Are Generously Sized* No Sidewalk Driveway For Extra Parking. [3 Cars Parking] *Whole House Is Professionally Painted [2026] Brand New Laminate Floor In Bedrooms Upstairs [2026] Brand New Berber Stair Steps! Legal Finished Basement W/Separate Entrance, Kitchen, Bedroom, Full Washroom, Laundry Pair [Town Of Caledon Permit Attached] Laundry Is Conveniently Located On 2nd Floor! **Oversized Mud-Room By Garage* Porcelain Tiles In Foyer & Master Ensuite! Walking Distance To Schools And Parks, And Just Steps To Etobicoke Creek. Shows 10/10! Must view House* (id:61852)
RE/MAX Realty Services Inc.
1406 - 36 Park Lawn Road
Toronto, Ontario
Welcome to Suite 1406 at 36 Park Lawn Rd - a bright, well-laid-out 1 bedroom + den in the heart of Humber Bay Shores. The space is functional and easy to live in, with floor-to-ceiling windows and an open living/dining area that doesn't feel cramped. The den is actually usable - perfect for a proper home office or guest space. The kitchen is modern and clean with stone counters, full-sized appliances, and plenty of storage, flowing naturally into the main living area.Step outside and you're right by the Humber Bay Waterfront Trail, marinas, parks, and Lake Ontario. Morning walks, bike rides, coffee runs, patio dinners - it's all here. Metro is literally downstairs, so groceries take five minutes.For commuters, you're right at the QEW and Gardiner - easy east into downtown or west toward Mississauga and beyond. It's the kind of location that just makes daily life simple. (id:61852)
Sage Real Estate Limited
34 Daffodil Place
Brampton, Ontario
Wow, This Is An Absolute Showstopper And A Must-See! Priced To Sell Immediately, This Stunning 4+2 Bedroom, (( 2 Bedrooms LEGAL Basement Apartment)) Approx 2800 SQFT Above Grade Double Car Garage, Fully Upgraded ThroughOut Home (100K Plus Spent), Fully Detached Home Offers Luxury, Space, And Practicality For Families. On Main Level, The Home Features Living And Dining Room. The Main Floor, Family Room And Second Floor showcase Gleaming Engineering Hardwood Flooring, Adding Elegance And Durability. The Beautifully Designed Kitchen Is A Chefs Dream, Featuring Quartz Countertops, Extended Cabinets, A Stylish Backsplash, Stainless Steel Appliances! The Second Floor offers Four(4) Spacious Bedrooms for family Relaxation and Lazy Sundays! The Master Bedroom Is A Private Retreat With Walk-In Closet And A 4-Piece Ensuite, Perfect For Unwinding. All 4 Spacious Bedrooms On The Upper Floor Are decent size , Offering Privacy And Convenience For Every Family Member. Main Floor Laundry Adds Extra Convenience! The Fully Finished Legal 2-Bedroom With Den Basement Offers Flexibility With Potential As A Rental Unit, Complete. This Homes Thoughtful Design Makes It Perfect For Multi-Generational Living Or As An Income-Generating Property. With Its Premium Finishes, Spacious Layout, And Income Potential, This Home Is Move-In Ready And Priced To Sell Quickly. Don't Miss Out On This Incredible Opportunity Schedule Your Viewing Today And Make This Home Yours! **EXTRAS** Impressive Main Floor Laundry And Separate Laundry In Basement! Premium Vinyl Floors On Second Floor! Carpet Free- Children Paradise Home!! Huge Driveway Offering 4 Car parking ! Garage Access! Finished To Perfection W/Attention To Every Detail. (id:61852)
RE/MAX Gold Realty Inc.
103 - 200 Manitoba Street
Toronto, Ontario
This rare ground-level, two-storey loft sits in a quiet, low-rise building surrounded by Mimico's parks, trails, and greenery. South-facing and filled with natural light, the space is anchored by dramatic 17-foot floor-to-ceiling windows that give the loft its scale and airiness.Inside, you'll find new plank flooring throughout and a functional U-shaped kitchen with full-size appliances and enough room for a proper dining table. The main level also features a convenient powder room, ideal for guests and everyday living.Upstairs, the bedroom comfortably fits a king-size bed and includes a recently updated ensuite bathroom. A smart nook off the main living area works perfectly as a home office or extra storage, depending on how you live.Step outside to a large private terrace, ideal for summer lounging or entertaining, complete with a gas line for barbecuing. Remote-controlled blinds let you dial the light up or down when you want a softer, more intimate feel.An oversized tandem parking space is included, a rare bonus that easily accommodates two vehicles. A loft that actually lives well, not just one that photographs nicely. (id:61852)
Royal LePage Signature Realty
