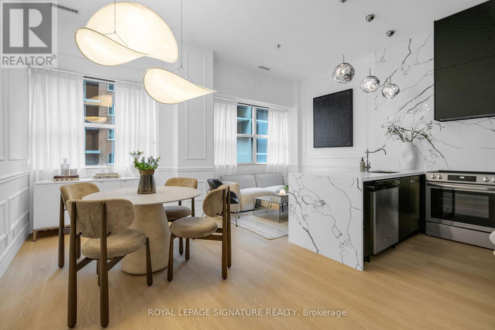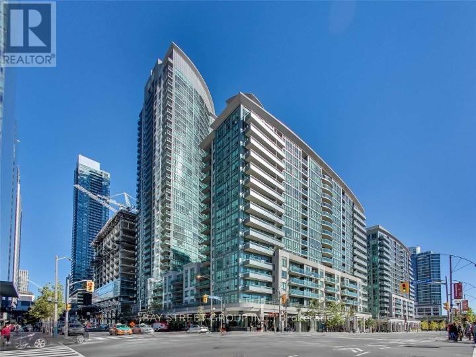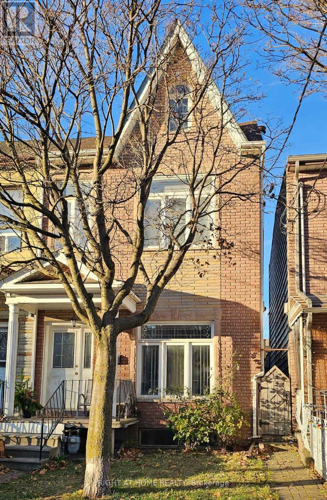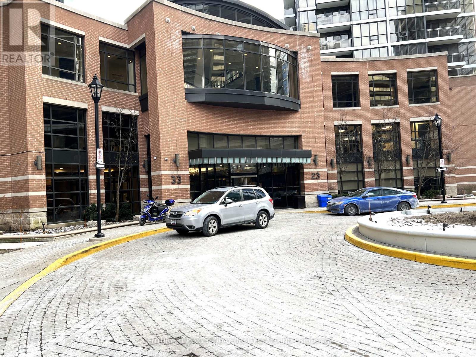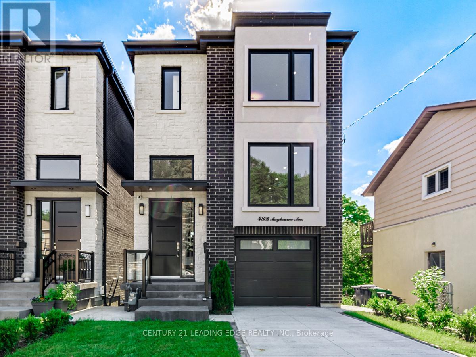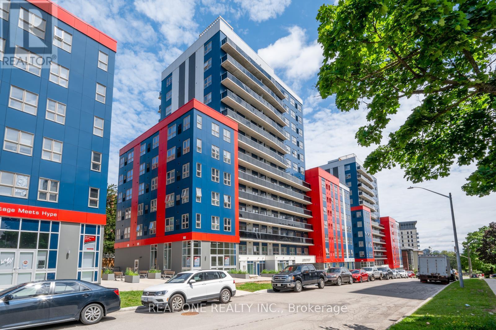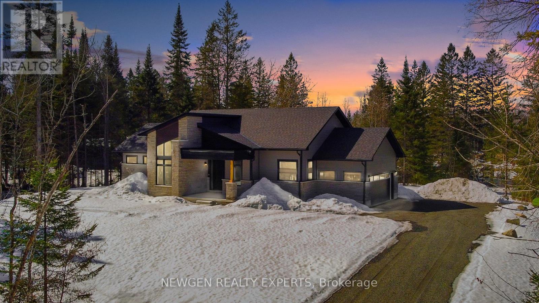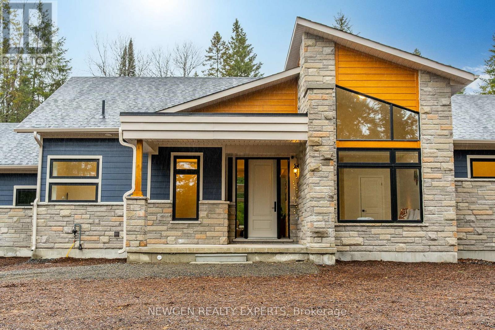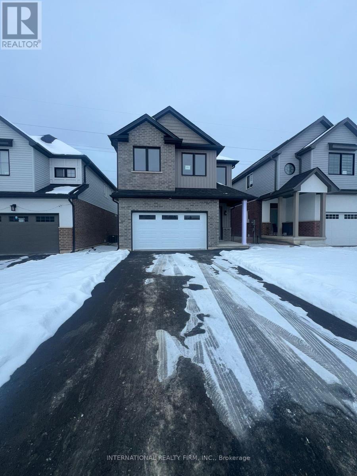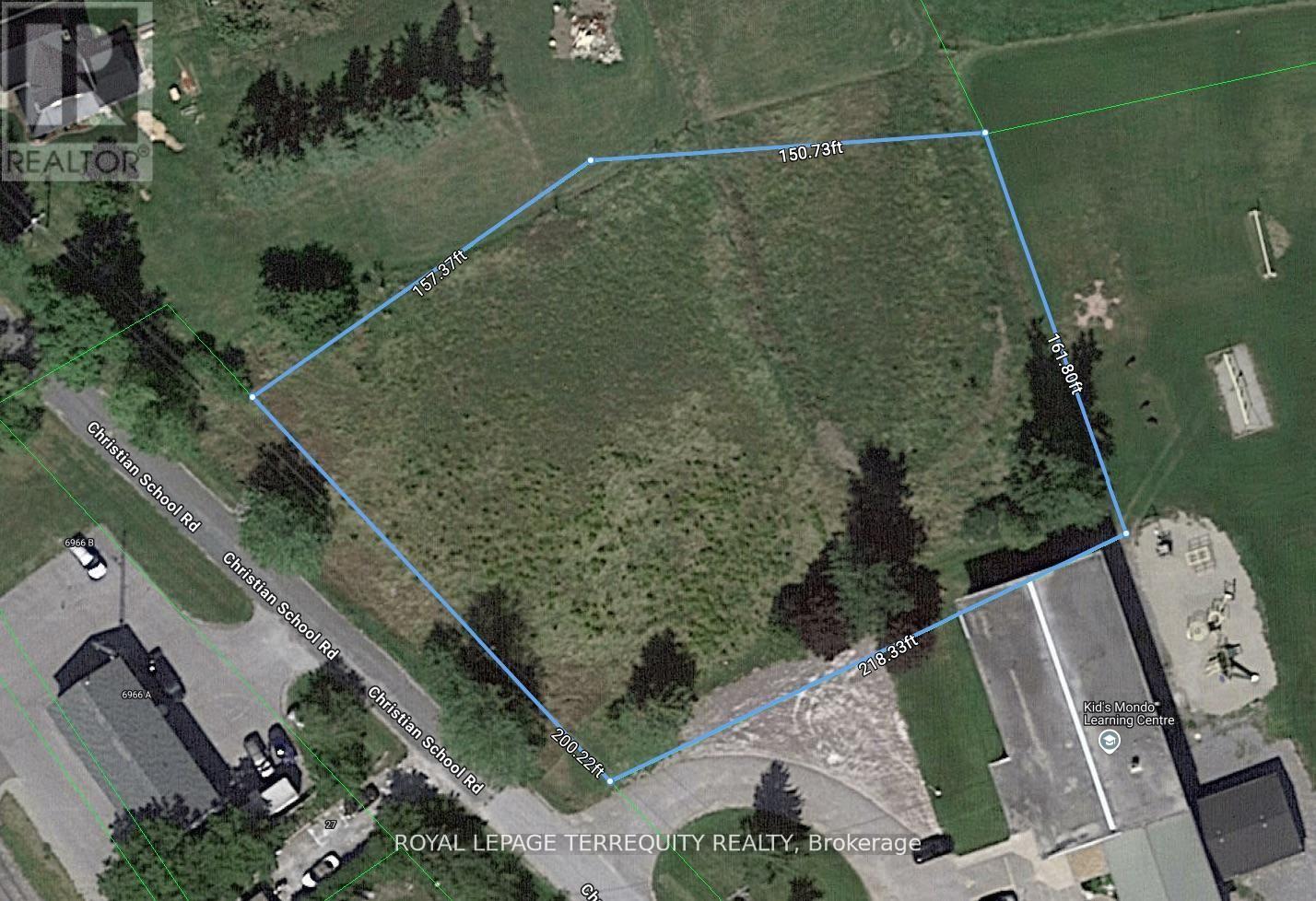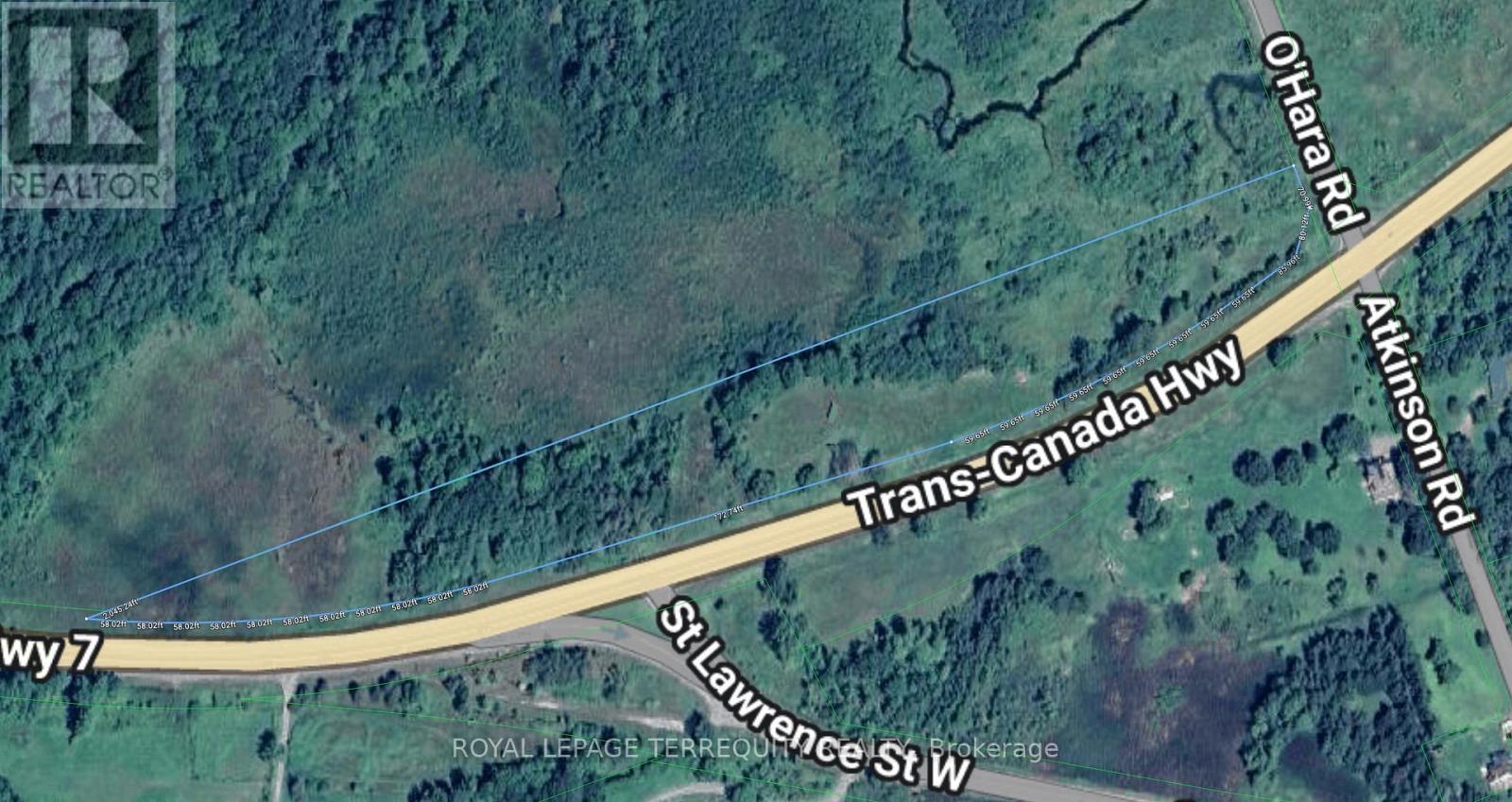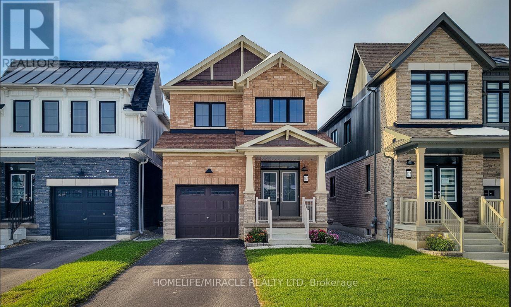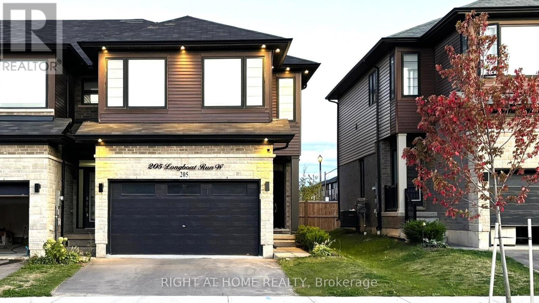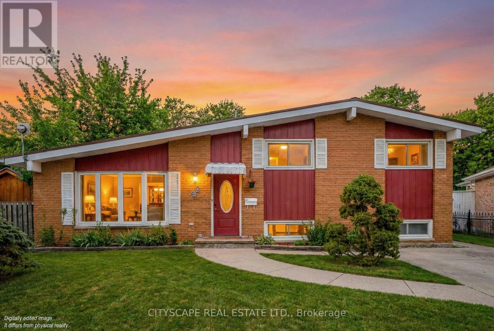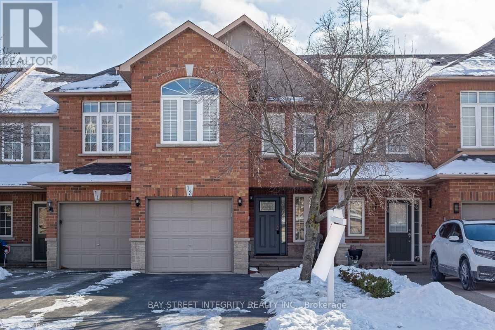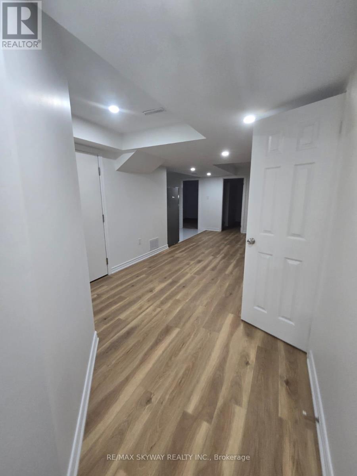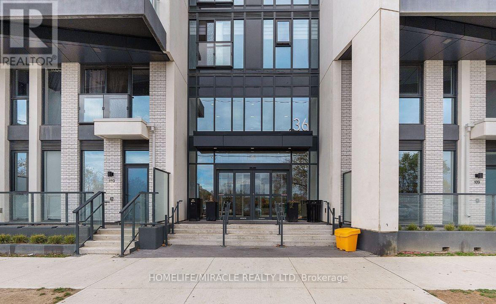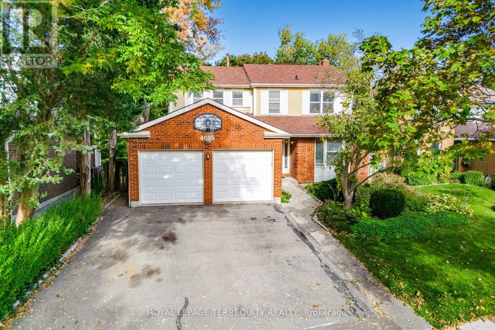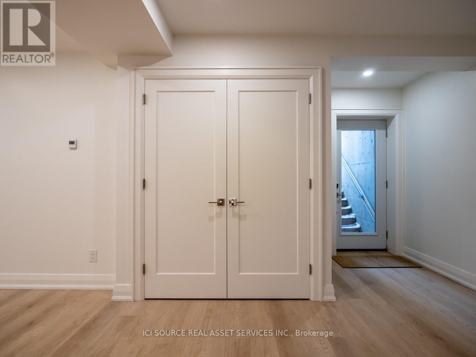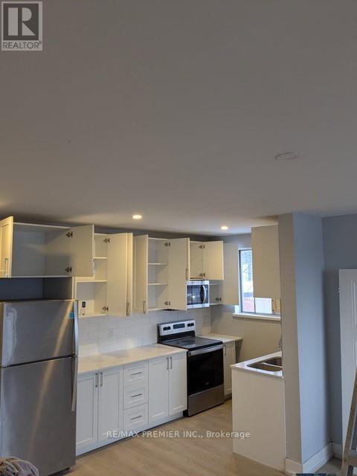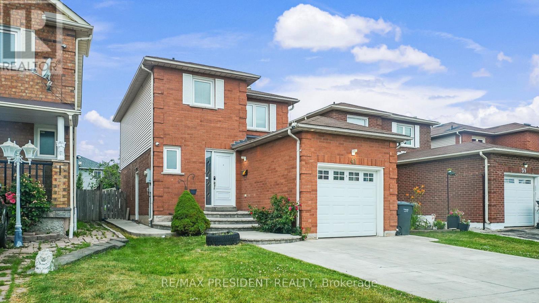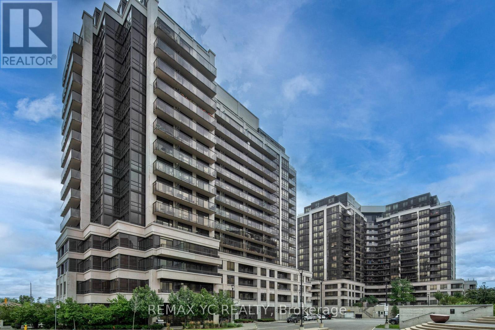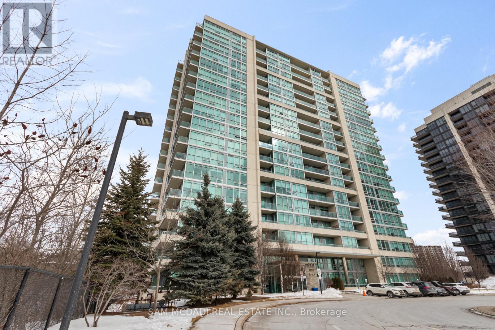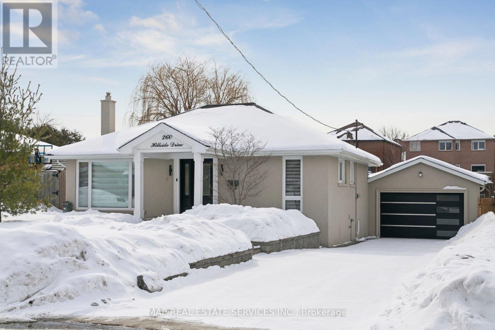403 - 700 King Street
Toronto, Ontario
Welcome to the heart of King West. This fully renovated 2-bedroom residence brings boutique loft living to life with its soaring 10 Ft ceilings, oversized windows, and a bright, open-concept layout that feels instantly inviting. The custom chef's kitchen is a true showpiece - featuring brand new appliances including a panelled range hood and built-in fridge, a new stove, and quartz counters carried seamlessly up the backsplash for a refined, contemporary finish. The waterfall island creates a stunning focal point with added seating and prep space, while the clever pocket-door cabinet keeps everyday items tucked out of sight for a clean, minimalist look. Open shelving makes this kitchen both functional makes the space feel even more spacious. Wainscotting and designer lighting continue throughout the home, adding character and a modern, elevated feel. The primary bedroom offers double closets and a 4-piece ensuite, while the second bedroom includes a generous double closet of its own. Large locker conveniently located on the same floor. Enjoy hotel-style amenities including a rooftop terrace with BBQ lounge areas, gym, party room, games room, 24-hour concierge, bike storage, and visitor parking.An unbeatable location - steps to King & Queen West's best dining, cafes, shops, Trinity Bellwoods Park, the waterfront, transit, and quick access to the Gardiner. Walk Score 98 - everything is right here. (id:61852)
Royal LePage Signature Realty
515 - 51 Lower Simcoe Street
Toronto, Ontario
Enjoy modern luxury living in the heart of downtown Toronto with this stunning 1+Den condo, where the den can be used as a second bedroom. Featuring unobstructed, panoramic west-facing views, including the iconic CN Tower and Rogers Centre. Prime location within walking distance to TTC, PATH, Union Station, Harbourfront, Financial District, Convention Centre, Scotiabank Arena, and Rogers Centre. Steps to vibrant nightlife, diverse dining, premium shopping, and Toronto's picturesque waterfront with boardwalks, festivals, and restaurants. Easy access to Lake Shore Blvd and the Gardiner Expressway for effortless commuting. Spacious balcony included, along with 1 parking and 1 locker. Enjoy top-tier amenities in this A+ building, including an indoor pool, fully equipped gym, 24-hour concierge, rooftop deck with BBQs, and an elegant party room. (id:61852)
Bay Street Group Inc.
74 Argyle Street
Toronto, Ontario
Basement apartment, private entrance, high ceilings, windows, large bedroom size, kitchen combined with dining/living room, wood burning fireplace, bathroom with corner jaccuzi, private laundry washer and dryer, large cold cellar, utilities included. (id:61852)
Right At Home Realty
2411 - 33 Sheppard Avenue E
Toronto, Ontario
Experience urban living at its finest in this luxury condo located at the bustling intersection of Yonge and Sheppard. This 1-bedroom gem features a modern kitchen equipped with all the essentials, a sleek bathroom, and spacious living areas designed for comfort. Wood floor, Floor to ceiling windows. Enjoy breathtaking panoramic east views that stretch across the city skyline, offering a perfect backdrop for your daily life. Benefit from an array of amenities including in-door pool, gym, party room, billiards, business centre, outdoor space with small lake like water feature and private cabana's with BBQ. ensuring convenience and luxury at every turn. 24 Hours Concierge. Close To Sheppard Centre Mall, Whole Foods. Theatres And Restaurants. Public transit is just steps away, making your daily commute or weekend adventures effortless and eco-friendly. Whether you're a busy professional or a city enthusiast, this condo provides the perfect blend of style, location, and functionality. One underground parking for tenant use. No Pet And No Smoking. (id:61852)
Century 21 King's Quay Real Estate Inc.
48b Maybourne Avenue
Toronto, Ontario
Immaculate Brand New 4 Bdrm Custom Built Home In Sought After Clairlea, Master Craftsmanship + High End Finishes Throughout. Nothing Has Been Overlooked. 2 Laundry Rooms With 2 Washer & Dryers!! Superb Custom Kitchen W/ Large Island For Entertaining. Open Concept & Finished Bsmt Fully Finished W/ Walk Out & Radiant Heated Floors Throughout. Close To Schools, Parks, Trails And Much More! **EXTRAS** S/S Fridge, Stove, D/W, Hood/Microwave, 2 Sets Of Washer & Dryer, All Elf's, Hwt(Owned), High Efficiency Furnace, Central Vac System + Completed Security & Camera System , Garage Dr Opener & Full Tarion Warranty (id:61852)
Century 21 Leading Edge Realty Inc.
287 - 258b Sunview Street
Waterloo, Ontario
What A Beautiful Condo Unit. Good For Investor Or University Parents Or First Time Home Buyer - Laminate Flooring - Modern Luxury Condo Features Two Bedrooms - 1-4Pc Bathroom - Beautiful Kitchen With Granite Counter Tops And Appliances - Secure Entry - Only A 3 Minute Walk To Wilfrid Laurier And Just 900 Meters To University Of Waterloo - Close To Restaurants, Shopping And All Other Amenities - Don't Miss This Opportunity To Be In The University District! Move In Ready (id:61852)
Real One Realty Inc.
1007 Kingsridge Court
Lake Of Bays, Ontario
A Huge 1 Acres Modern Style Luxury Home, Located on a prime ~1.6 Acres Lot Huge 2010 Sq ft Four Seasons House Includes Three huge bedrooms, Two bathrooms, Muskoka room, Great room, Home Office, Eat-in kitchen, Mud room/Laundry, Huge built in Garage, covered porch entrance. One minute walk to the lake, Exclusive Access to the Signature Club, which is located on a large lake and has several amenities including an infinity pool, Fully serviced roads all year round, with snow removal and garbage collection facility included; Cashflow positive property, Cash flow analysis sheet attached, Seller will provide rental guarantee for 2 years at $5000 per month. (id:61852)
Save Max Real Estate Inc.
1049 Greensview Drive
Lake Of Bays, Ontario
Located on a prime ~1.6 Acre Lot Huge 2010 Sq ft Four Seasons House Includes ,Three huge bedrooms, Two bathrooms, Muskoka room, Great room, Home Office, Eat-in kitchen, Mud room/Laundry, Huge built in Garage, covered porch entrance. One minute walk to the lake, Tracking Trail, Exclusive Access to the Signature Club, which is located on a large lake and has several amenities including an infinity pool, Fully serviced roads all year round, with snow removal and garbage collection facility included. 5 Minutes to Dwight Beach. (id:61852)
Save Max Real Estate Inc.
2671 Bobolink Lane
London South, Ontario
Spacious 4 bedroom 2025 built home located in highly sought after Old Victoria on the Thames neighbourhood. Features a generous 2000 sq foot of living space with plenty of space for growing family. Upper floor offers boasting 9 feet ceiling with Large Primary Bedroom with luxury ensuite having tiled shower unit and walk in closet another bedroom with computer room, and two more bedrooms with one washroom. Open concept layout with Gourmet kitchen with granite countertops and kitchen island with all brand new appliances. Second floor laundry. Close to 401, hospital and Fanshawe College. Garage one parking with remote opener. Total 5 parkings are available. No side walk. Snow clearance and grass cutting will be tenants responsibility. (id:61852)
International Realty Firm
6984 Highway 62
Belleville, Ontario
LOCATION, LOCATION, LOCATION...IT'S TIME FOR YOUR BUSINESS THRIVE. This 1+ acre lot is situated on a prime site to establish your business off of Highway 62 only 2 km north of highway 401. Currently zoned Development Control (DC). Belleville's Official Plan designates this property as Commercial Land Use. Re-zoning to commercial zones (C1, C2, or C3) are possible. C1 Zone and C2 Zone allows for Commercial and residential mixed uses. The C3 Zone is strictly only for commercial. You may review Section 4 Commercial Zoned within the City's Zoning By-law 2024-100 to view the permitted uses. Survey images and a PDF copy of the Zoning By-law 2024-100 is available on request. A great investment in your future. (id:61852)
Royal LePage Terrequity Realty
0 O'hara Road
Madoc, Ontario
Over 2000 feet of Road Frontage on Highway 7 less than 2 km West of Highway 62, Tim Horton's and Mc'Donalds. Currently zoned as Rural with access on O'Hara Rd. Land was cleared and permit granted for Billboard by the Ministry of Transportation (MTO). (id:61852)
Royal LePage Terrequity Realty
167 Keelson Street
Welland, Ontario
2023 Built Bright And Spacious 3 Bed & 3 Washroom Detached Home By Empire. Situated In Prime Location In Dain City. This Home boasts of a spacious & Open floor plan with S/S Appliances. This Family-friendly Community Is Minutes From The Heart Of Downtown Welland And 30 Minutes to Downtown Niagara Falls. Walking distance to Welland recreation waterway & Welland Canal. Close To Golf Course, Restaurants, Plaza, Banks & Schools. (id:61852)
Homelife/miracle Realty Ltd
205 Longboat Run W
Brantford, Ontario
Welcome to this exceptional 3-bedroom, 2.5-bath freehold end-unit townhome built in 2022 by renowned Losani Homes. With only one owner since 2023, this property has been meticulously cared for and thoughtfully upgraded throughout. Boasting approx. 1,900 sq. ft of living space (above & below grade combined). This house offers the feel of a detached home thanks to its oversized 1.5-car garage with EV charger outlet installed, extra-wide driveway, and end-unit design, this home stands out for style, space, and functionality. The main floor features 9 ft ceilings, elegant wainscoting, and an open-concept layout filled with natural sunlight. A modern kitchen showcases quartz countertops, quality finishes, and a bright breakfast area overlooking the backyard. Pot lights on all floors - inside and outside - create a warm and inviting ambiance day and night. Upstairs, enjoy three spacious bedrooms including a large primary suite with a walk-in closet and a beautifully upgraded ensuite with quartz counters. The convenience of upper-level laundry adds to the home's practicality. The finished basement provides additional living space and offers potential to be converted into a future rentable suite. Step outside to a fully fenced backyard, complete with a stylish floating deck, perfect for relaxation and outdoor entertaining. Located in a family-friendly Brantford community close to parks, trails, schools, shopping, and major roadways, this home offers the perfect blend of comfort, modern features, and great curb appeal. This is truly a move-in-ready home that checks all the boxes, come see it in person and experience everything it has to offer! (id:61852)
Right At Home Realty
32 Edgeview Drive
Quinte West, Ontario
Welcome to 32 Edgeview Drive, where timeless charm meets modern luxury. This beautifully updated brick side-split is a refined place to call home, thoughtfully redesigned with today's buyer in mind. Step inside to discover a bright, open-concept living space featuring high ceilings, custom wainscoting, and pot lights throughout, all complemented by fresh designer paint and new vinyl luxury flooring that flows seamlessly through the home. The living and dining areas are perfect for both everyday living and stylish entertaining. At the heart of the home is a brand-new custom chefs luxury kitchen, showcasing bespoke cabinetry, a custom quartz backsplash, premium quartz countertops, and a stainless steel refrigerator-a true showpiece for any home chef. This home offers three well-appointed bedrooms and a fully fenced backyard, ideal for families, pets, or outdoor entertaining. The lower-level rec room, complete with a cozy gas fireplace, provides the perfect retreat for movie nights, entertaining guests, or relaxing during cold winter evenings. A separate entrance to the basement adds incredible versatility, offering the potential to create an in-law suite or a one-bedroom income suite. Situated in a highly desirable neighborhood, this home is just minutes from downtown, shopping, parks, and schools, combining convenience with community charm. (id:61852)
Cityscape Real Estate Ltd.
13 Vansickle Street
Hamilton, Ontario
Come And See This Spacious 3-Bed Townhouse In Ancaster, Which Boasts A Warm And Inviting Atmosphere And Plenty Of NaturalLight. The Home Features A Fully Finished Walk-Out Basement That Leads To A Private Backyard. Additionally, It's Situated On A Court With ParkingFor Three Cars. The Eat-In Kitchen Has Ample Natural Lighting, Lots Of Storage And Counter Space. The Second Floor Has 3 Large BedroomsIncluding A Primary Bedroom With A Walk In Closet And An Ensuite Washroom. The Neighbourhood Is Child-Friendly And Conveniently Located CloseTo Bishop Tonnos Secondary School And Other Amenities, Including Shops, Restaurants, And Grocery Stores Such As Walmart And Costco. TheProperty Is Also Just A Short Distance From The Go Station, Highway 403, And Other Main Roads. Perfect for EV owners! The garage comes with a pre-installed EV charger (id:61852)
Bay Street Integrity Realty Inc.
Basement - 19 Dolomite Drive
Brampton, Ontario
Spacious 2 Bedroom Basement Apartment In The Castlemore Area, Separate Entrance, Separate Laundry & Spacious Living And Dining Room with pot light, Open Concept Kitchen. Bright Large Rooms W/Windows. Close To All Amenities. The apartment is available for immediate occupancy, excellent opportunity for those looking to move in right away. Don't miss out on this rental opportunity in a prime location! (id:61852)
RE/MAX Skyway Realty Inc.
320 - 36 Zorra Street
Toronto, Ontario
Welcome to Thirty Six Zorra at The Queensway & Zorra Street! This beautifully maintained 2 Bed /2 Bath suite offers modern living in one of Etobicoke's most sought-after communities. Featuring a bright, open-concept layout with floor-to-ceiling windows, contemporary finishes, stainless steel appliances, and spacious living and dining areas perfect for entertaining. Includes 1 parking space and 1 locker for added convenience. Enjoy over 9,500 sq. ft. of premium amenities, including a rooftop pool deck, fitness centre, sauna, BBQ area, games room, pet wash, and 24/7 concierge service. Ideally located minutes to Sherway Gardens, Costco, Kipling Subway Station, and with easy access to the Gardiner Expressway, Hwy 427 & QEW perfect for commuters.An exceptional opportunity in a vibrant, family-friendly neighbourhood. Don't miss it! (id:61852)
Homelife/miracle Realty Ltd
4085 Wheelwright Crescent
Mississauga, Ontario
This beautifully maintained 5 bedroom 4 washroom 2726 sqft family home sits on a private, tree-lined lot backing onto serene walking trails. The sun-filled main floor offers spacious rooms and a family room with a walkout to a raised deck - perfect for gatherings and outdoor entertaining. Upstairs, you'll find four spacious bedrooms, including a primary suite with a renovated 3-piece ensuite and walk-in closet. The finished walk-out basement adds incredible versatility, featuring a wet bar, full bath, and an additional bedroom - ideal for guests or an in-law suite. Recent upgrades include: fresh paint throughout (2024), new laminate flooring in the basement (2024), kitchen appliances (2023), and washer/dryer (2024). Complete with a double car garage, an inviting in-ground pool, and a pre-listing inspection available for peace of mind - this home blends style, function, and family living in one of Mississauga's most sought-after neighborhoods. (id:61852)
Royal LePage Terrequity Realty
Unit C - 168 Annette Street
Toronto, Ontario
LARGE & BRIGHT; Very Spacious brand new legal two-bedroom basement apartment with separate exterior entrance for rent. Never lived in before. In-floor heating!!! Large windows with blinds. Laundry in unit. Brand new appliances: Dishwasher, Stove, Fridge, Microwave and Washer/Dryer. Close to schools, parks and transit. Minutes' walk to shopping /amenities. No garage access. $2800 a month including utilities except for hydro. Credit check required! AAA Tenants Only. *For Additional Property Details Click The Brochure Icon Below* (id:61852)
Ici Source Real Asset Services Inc.
405 - 3046 Jaguar Valley Drive
Mississauga, Ontario
Bright and spacious unit flooded with natural light, featuring updated floors, A/C wall units in the living room and bedroom. modern finishes, and in-suite laundry (combined washer and dryer). This 1-bedroom, 1-bathroom home is vacant for immediate occupancy. The large, fully renovated kitchen brings the heat with quartz counters and stainless steel appliances perfect for enjoying home cooked meals. Modern bathroom with fresh white tiles and new bathtub/shower. Prime Hurontario and Dundas location near everything you love- restaurants, parks shopping, transit including the Cooksville GO Station. It's stylish. It's convenient. Move in ready. (id:61852)
RE/MAX Premier Inc.
41 Stalbridge Avenue
Brampton, Ontario
Close To Sheridan. Detached Fully Furnished home 3 Bedrooms 2 Bathrooms. Well-Cared Home Located @ Border Of Brampton/Mississauga. Great Curb Appeal. Eat-in kitchen with stainless steel appliances, Granite Countertops, Ceramic Tile, and Backsplash. Walk out to a fenced yard and concrete patio. No carpet in the whole house. California Shutters, Tastefully Decorated. Stamped concrete on the Driveway and Backyard. Garage Not Included. (id:61852)
RE/MAX President Realty
1001 - 1 De Boers Drive
Toronto, Ontario
Well-maintained 1 Bedroom + Den, 2 Bathroom Suite Featuring A Spacious Open-concept Living And Kitchen Area, Complemented By A Generously Sized Primary Bedroom. The Functional Layout Creates A Modern And Inviting Atmosphere, Ideal For Comfortable Everyday Living. Conveniently Located Steps To Downsview Subway Station, With Easy Access To Hwy 401, Yorkdale Mall, And York University. Enjoy Premium Building Amenities Including 24-hour Concierge, Indoor pool, Gym And Party Room. (id:61852)
RE/MAX Yc Realty
704 - 1055 Southdown Road
Mississauga, Ontario
Presenting an immaculate one-bedroom plus den in the highly sought-after Stonebrook Condominiums. This stunning 736 sq. ft., sun-filled unit features hardwood flooring throughout, with an open-concept living room and dining area. The kitchen is equipped with stainless steel appliances, a breakfast bar, and granite countertops.The spacious den, adorned with French doors, offers versatility as a potential second bedroom or office. The bathroom includes a soaker tub and a separate shower. Enjoy the outdoors on the large balcony, and benefit from the convenience of one designated parking spot. This unit also features in-suite laundry and includes water, internet and cable TV. Residents of this luxury building can take advantage of an impressive array of amenities, including a 24-hour concierge, fitness center, indoor pool, sauna, gym, guest suites, theater room, party room, and billiards. The location is ideal, just steps from the GO Station, and in close proximity to grocery stores, Clarkson Village, Rattray Marsh, restaurants, and much more. (id:61852)
Sam Mcdadi Real Estate Inc.
260 Hillside Drive
Mississauga, Ontario
Newly Renovated 3 Bedroom & 3 Bathroom Detached Home In The Prestigious Streetsville Village. Modern Kitchen With Quartz Countertop And Stainless Steel Appliances. New 2 Pc Powder Room On Main Level. Open Concept Living And Dining Room With Oversize Window To Let In All The Natural Light. Amazing Main Level Great Size Primary Room With A Large Size Double Door Closet And A 3 Pc Ensuite Bathroom With An Over Size Shower. The Lower Level Features 2 Large Bedroom Size With Above Grade Windows, 3 Pc Bathroom And A Rec Room With Build In Cupboard. Easy Access From The Lower Level To Enjoy The Private Backyard. Great Size, Deep Lot For Family Events Under A Custom Wood Build Gazebo. Long Extra Wide Driveway Can Accomadate Up To 8 Cars. Great Location, Walking Distance To Streetsville GO Station. Close To The Top Ranked Vista Heights And St. Aloysius Gonzaga Schools, Steps To Historical Streetsville Village And Credit River With Many Events And Festivals Year-Round. (id:61852)
Map Real Estate Services Inc.
