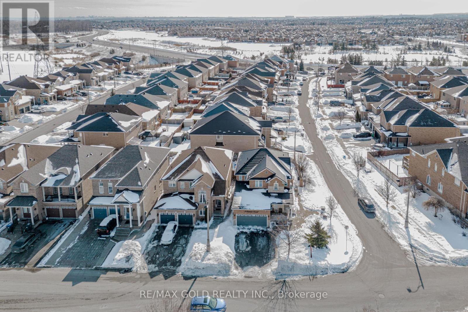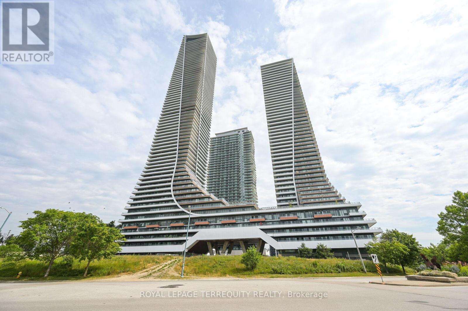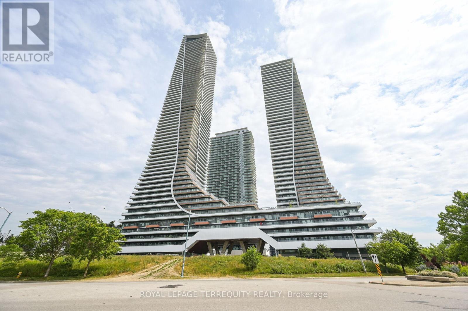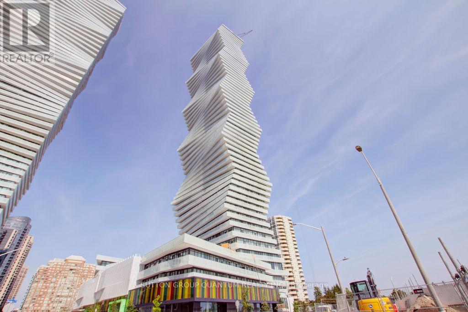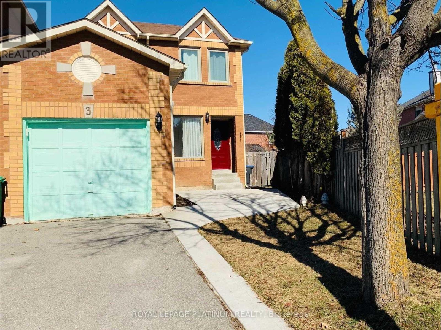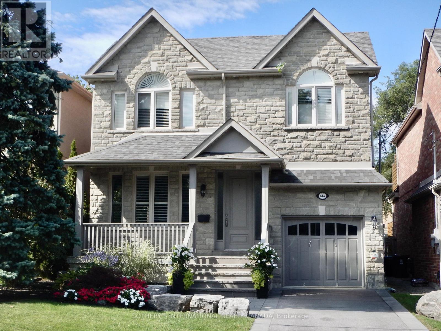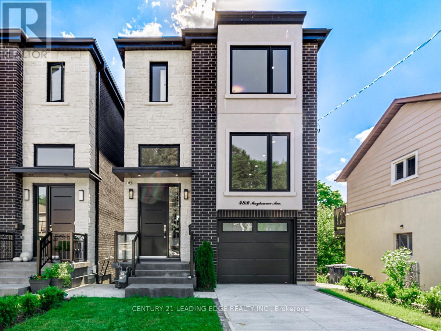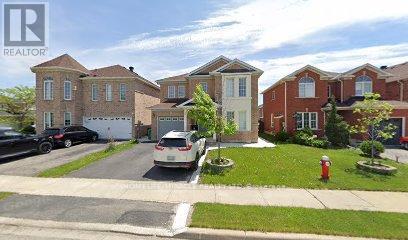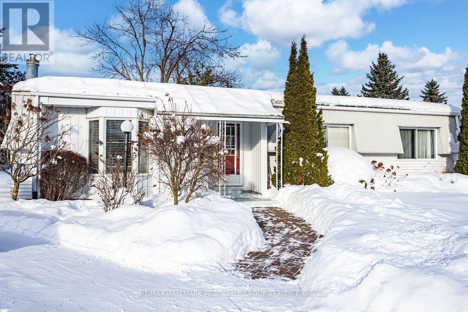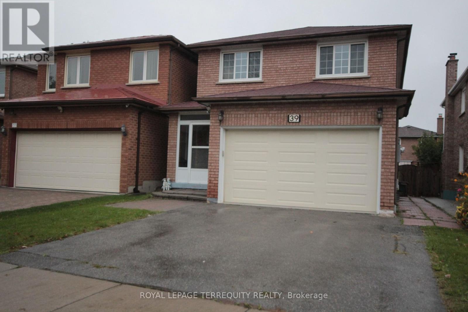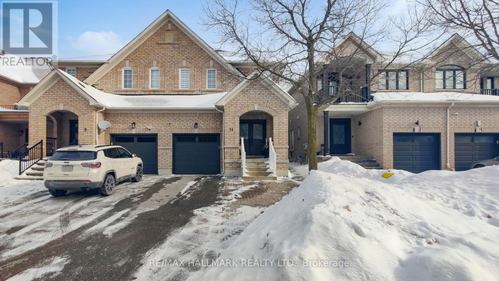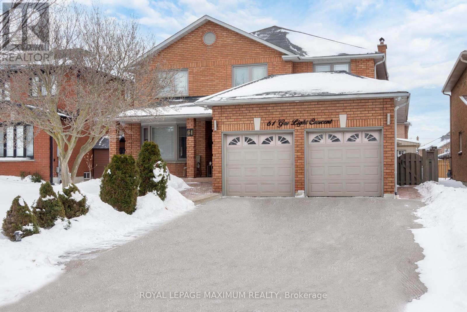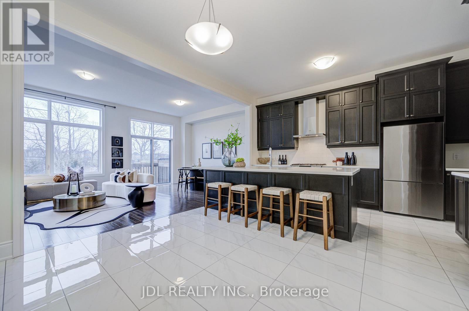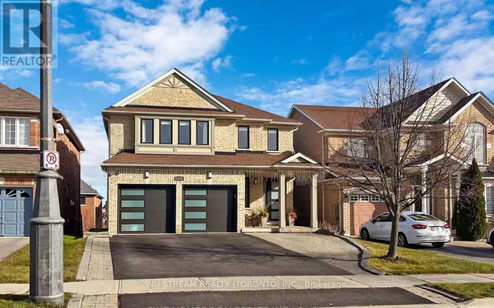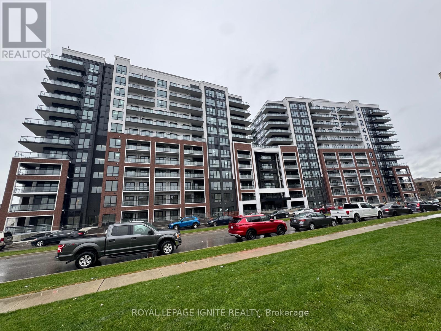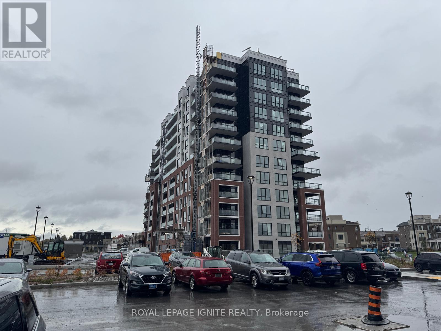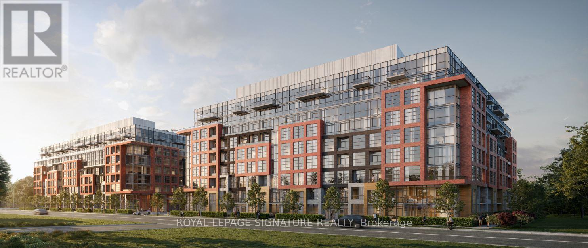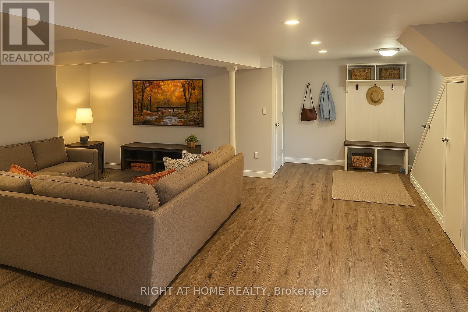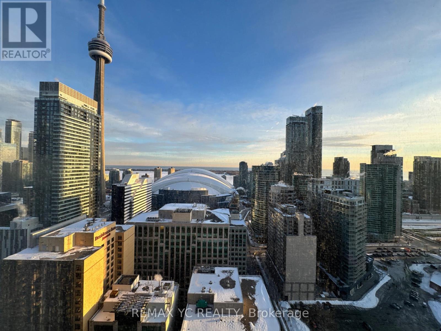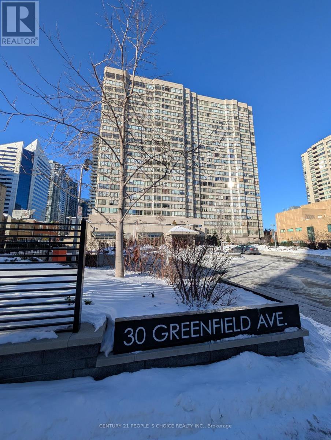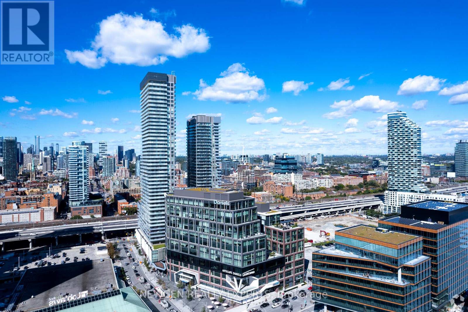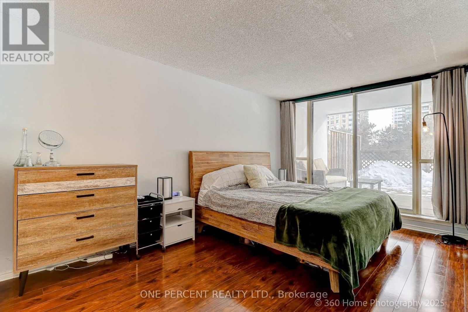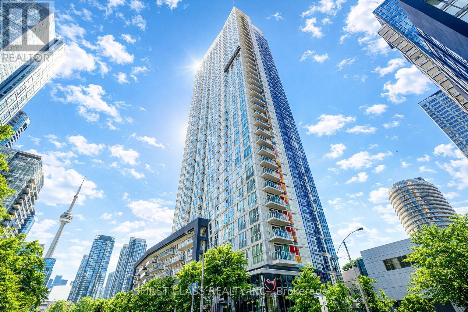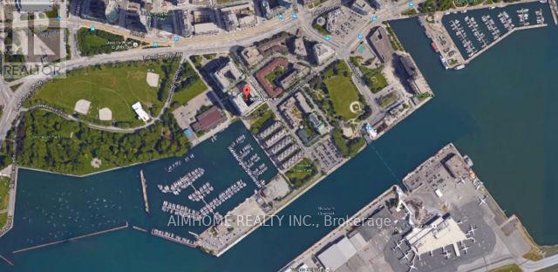2 Oranmore Crescent
Brampton, Ontario
Welcome to this stunning corner-lot 4+2 bedroom, 5-bath detached home offering space, style, and smart upgrades throughout >Enjoy a modern kitchen with plenty of storage, a spacious family room, and a private primary bedroom with a beautiful ensuite<< This home has been professionally upgraded inside and out, including a long-lasting metal roof, paved front and backyard with sprinkler system, fiberglass gazebo, and well-maintained perennial landscaping! (id:61852)
RE/MAX Gold Realty Inc.
4814 - 30 Shore Breeze Drive
Toronto, Ontario
Welcome to your dream sanctuary, where urban sophistication meets serene waterfront living. This stunning suite offers an exceptional blend of elegance, comfort, and style, highlighted by panoramic views of the tranquil lake and Toronto's iconic downtown skyline. Step onto the expansive balcony - the perfect setting for morning coffee, evening relaxation, or hosting guests while taking in unforgettable vistas. Inside, the chef inspired kitchen stands out with premium appliances, sleek quartz counter tops, and custom soft close cabinetry. Every detail has been thoughtfully curated to deliver both beauty and functionality. Located in one of the city's most sought after neighborhoods, this remarkable residence redefines luxury living. Whether you're embracing the calm of the waterfront or the vibrant energy of downtown, this home offers the best of both worlds. This residence also includes a locker, parking, and your own private EV charger, offering unmatched convenience and modern living. Residents enjoy an impressive array of amenities, including: Rooftop lounges with BBQ areas, State of the art fitness centre, Indoor pool & sauna, Kids' playroom, Theatre rooms, Guest suites and more - all designed to elevate your lifestyle. Also available fully furnished for $3,000 or Partially furnished. (id:61852)
Royal LePage Terrequity Realty
4814 - 30 Shore Breeze Drive
Toronto, Ontario
Fully furnished suite. Welcome to your dream sanctuary, where urban sophistication meets serene waterfront living. This stunning suite offers an exceptional blend of elegance, comfort, and style, highlighted by panoramic views of the tranquil lake and Toronto's iconic downtown skyline. Step onto the expansive balcony - the perfect setting for morning coffee, evening relaxation, or hosting guests while taking in unforgettable vistas. Inside, the chef inspired kitchen stands out with premium appliances, sleek quartz countertops, and custom soft close cabinetry. Every detail has been thoughtfully curated to deliver both beauty and functionality. Located in one of the city's most sought after neighbourhoods, this remarkable residence redefines luxury living. Whether you're embracing the calm of the waterfront or the vibrant energy of downtown, this home offers the best of both worlds. This residence also includes a locker, parking, and your own private EV charger, offering unmatched convenience and modern living. Residents enjoy an impressive array of amenities, including: Rooftop lounges with BBQ areas, State of the art fitness centre, Indoor pool & sauna, Kids' playroom, Theatre rooms, Guest suites and more - all designed to elevate your lifestyle. Also available partially furnished for less or unfurnished for $2,750. (id:61852)
Royal LePage Terrequity Realty
1904 - 3883 Quartz Road
Mississauga, Ontario
Finally! The large/bright corner unit, 2+1 bed, 2 full bath, you've been waiting for in the like-new (2 yrs) highly sought after Mcity Condos; at 858 sqft this is literally the largest model available for lease in the building, and definitely the best layout! 9'10" Ceilings, bright corner unit, floor-to-ceiling windows, exceptional views facing East & South including the lake, downtown Toronto, Mississauga and Oakville. High quality finishes, trendy hardwood flooring, quartz counter tops, built in Fridge & Dishwasher for a clean luxurious look. Prime location in the heart of Mississauga with access to Square One shopping, restaurants, Celebration Square, schools, libraries, parks and Transit. M City 2 offers world-class amenities including a saltwater swimming pool, fitness centre, lounges, kids' play zones, 24-hour concierge/security desk, and more. Includes ensuite laundry and 1 parking spot. Utilities extra. March 1st occupancy. Book your showing today because these kinds of suites are rare! (id:61852)
Sutton Group Quantum Realty Inc.
3 Mullis Crescent
Brampton, Ontario
Great opportunity for tenants to lease this well- maintained end-unit townhouse in a quiet, family-friendly neighbourhood. Offering 3 spacious bedroom, with the primary bedroom featuring a private ensuite and walk-in closet. Gleaming laminate flooring throughout. Bright eat-in kitchen with stainless steel appliances and backsplash. Walk-out to a large deck and spacious backyard, ideal for relaxing or entertaining. Partially finished basement available for home office and storage use. Excellent natural light throughout. Conveniently located close to schools,parks, transit, shopping, and all essential amenities. (id:61852)
Royal LePage Platinum Realty
64a Eastville Avenue
Toronto, Ontario
The heart of any great home is always the kitchen, ideally open to a comfortable family room (with gas fireplace) and access to outdoor entertainment / play space...Check, check, and check !!! Add to the list elegant living and dining rooms, 3 + 1 Bedrooms (formerly 4 + 1 ren'd to create an expansive 2nd bedroom with study), gorgeous primary bedroom with 2 walk-in closets, 5 pc ensuite, plus balcony, a fully finished lower-level entertainment centre (with 2nd fireplace), gym, office/bedroom, 3pc bath, separate side door entrance, direct access to garage...AND walking distance to coveted schools (Fairmount PS, St Theresa's, RH King, Cardinal Newman), nature trails, parks, Scarborough Bluffs, beach, marina and Lake Ontario. Located in the prime south pocket of Cliffcrest, a family-friendly, nature loving neighbourhood with easy access to Toronto's centre core via Scarborough Go and TTC in 20 minutes. With approx.3900 sf of finished space on a pool-sized fenced lot, 64A Eastville Avenue is the detached stone-clad home you don't want to miss. (id:61852)
Sotheby's International Realty Canada
48b Maybourne Avenue
Toronto, Ontario
Immaculate Brand New 4 Bdrm Custom Built Home In Sought After Clairlea, Master Craftsmanship + High End Finishes Throughout. Nothing Has Been Overlooked. 2 Laundry Rooms With 2 Washer & Dryers!! Great For Big Family. Superb Custom Kitchen W/ Large Island For Entertaining. Open Concept & Finished Bsmt Fully Finished W/ Walk Out & Radiant Heated Floors Throughout. Close To Schools, Parks, Trails And Much More! Monthly rent includes all utilities! (id:61852)
Century 21 Leading Edge Realty Inc.
13 Galveston Crescent
Brampton, Ontario
Very Well Maintained Spacious 3 Bedroom House With Separate Family & Living. Family Room With Gas Fireplace, Nice Backyard. Laminate Flooring & Laundry On Main Floor. Kitchen With High End S/S Appliances. Excellent Location!!! Close To All Amenities; Shopping Mall, School, Transit, Grocery Store. Basement Renting Separately. Tenants Will Share 70% Of Utilities. (id:61852)
Homelife/miracle Realty Ltd
8 Carmans Cove
Innisfil, Ontario
WELL-KEPT 2-BEDROOM HOME IN AN AMENITY-RICH ADULT LIFESTYLE COMMUNITY! Enjoy relaxed living in this charming Monaco II model bungalow nestled on a quiet cul-de-sac in Sandycove Acres, Innisfil's premier adult lifestyle community. Site-built foundation home with drywall construction and offering over 1,350 square feet of well-designed living space, this bright and inviting home is ideal for those seeking comfort, community, and ease of lifestyle. The well-equipped kitchen features warm wood cabinetry with woven rattan-style inserts, ample counter space, and a double sink, opening to a spacious living and dining area highlighted by a bay window and cozy fireplace. A four-season sunroom extends the living space with natural light and a walkout to a lovely back deck and garden shed, perfect for enjoying peaceful afternoons. The primary bedroom includes a walk-in closet and a 3-piece ensuite with in-home laundry, while the second bedroom and 4-piece main bath provide convenience for visiting family or friends. Very well-maintained and solidly constructed, this home offers tremendous potential to refresh and make it your own. Experience the easygoing lifestyle this vibrant 55+ community is known for, complete with three clubhouses, two heated outdoor pools, fitness and games rooms, woodworking and hobby spaces, shuffleboard and pickleball courts, walking trails, and social events that bring neighbours together. Located just minutes from Lake Simcoe, Innisfil Beach Park, and South Barrie's shopping and GO Station, this is retirement living at its best! (id:61852)
RE/MAX Hallmark Peggy Hill Group Realty
Basement - 39 Joycedale Street
Markham, Ontario
All-Inclusive Bright 2-Bedroom Basement Apartment in Quiet Markham Neighborhood:Welcome to this bright and spacious 2-bedroom, 1-bathroom basement suite in a detached home,located in a peaceful and family-friendly Markham community. Featuring a private separate entrance that feels like a walk-out, this well-designed space offers comfort, convenience, and privacy.Enjoy a generous family-sized living and dining area with newer laminate flooring throughout.The open-concept kitchen comes fully equipped with a fridge and stove, along with convenient in-suite laundry (washer and dryer).All utilities are included. One parking space is available.Perfectly located within walking distance to Steeles TTC and close to shopping, schools, parks,and everyday amenities, everything you need is just minutes away.Comfortable living. Practical location. Ready to welcome you home.Tenant is responsible for snow removal on their side of the driveway where they park ** This is a linked property.** (id:61852)
Royal LePage Terrequity Realty
11 Martina Crescent
Vaughan, Ontario
Updated, income-producing semi in prime Vellore Village. This move-in-ready home offers potential rental income from a finished bachelor apartment with a separate side entrance-an ideal mortgage helper or investment opportunity.The renovated main floor features 9-foot ceilings, hardwood flooring, a cozy 6-foot electric fireplace, and a new modern kitchen with quartz countertops, centre island, and a 5-burner gas stove. All appliances are included, making this a truly turn-key home. The upper level offers three bedrooms, and the home includes two separate laundry rooms for added convenience. Major mechanical upgrades with a new furnace and air conditioner installed in 2025. Located close to schools, highways, parks, and everyday amenities, this property offers flexibility, income potential, and long-term value in a fantastic Vaughan location. (id:61852)
RE/MAX Hallmark Realty Ltd.
61 Gas Light Crescent
Vaughan, Ontario
Welcome to Truly A One-of-a-Kind Gem in East Woodbridge! Approximately 3,200 square feet on Quiet Street. With a 50x120-foot Lot and a Fully Functional Basement, the Size of a banquet hall. Renovated from top to bottom: Plus New Roof, Windows and Central Air.Extra-wide driveway and access from the garage to the basement and side-door home entry. Custom-upgraded designer kitchen with undermount lighting, 6-gas burner stove, Stainless Steel Appliances, Stainless Steel Hood Fan, Built-in Oven, and OverSized Electrolux Fridge/Freezer. Built-in Electrolux CVAC and Equipment with outlets in each room. Porcelain Main Level Floors, Pot Lights throughout, Smooth Ceilings, Crown Mouldings. Walk-ins and Wall to Wall Closet Built-ins, Double Sink baths, with Soaker Tubs on Upper and Lower level, along with a Newly Modern Renovated Walk-In Shower with Rain Forest Faucets, Fully Finished Potential In-Law Basement. Great Lot with French curbs, plenty of parking spaces and Spacious Backyard. Many Upgrades and Renos, please contact the agent for Details. (id:61852)
Royal LePage Maximum Realty
94 Carrville Woods Circle
Vaughan, Ontario
Modern luxury freehold townhouse backing onto green space in Valleys of Thornhill / Carville Woods! No Maintenance Fee, Nearly 3,000 sq.ft. of elegant living featuring soaring 10 ft ceilings on the main floor and 9 ft ceilings on both upper and lower levels. Freshly painted throughout. This stunning home offers an open-concept layout, upgraded kitchen with an oversized quartz island, multiple balconies, and a dedicated main-floor office. Enjoy a bright family room with walkout to the deck and a south-facing backyard and oversized windows that flood the space with natural light. The ground level features a finished recreation room, complete with a wet bar and 2-piece washroom-perfect for entertaining or flexible living. Located just steps from top schools, parks, the Lebovic Centre, shopping, GO Transit, and major highways, this home delivers modern style, exceptional comfort, and an unbeatable location. (id:61852)
Jdl Realty Inc.
85 Patti Mcculloch Way
Newmarket, Ontario
Huge house available for rent. Steps To Schools, Upper Canada Mall, Parks, Trails, Go Train Station & Shopping, Mins To Highway 404 & 400, Costco, South Lake Hospital & More! Features a new kitchen with quartz countertops, Patio W/O Deck on the main floor, Fully Renovated Washrooms, and main floor laundry. 4 Bedrooms on the second Floor. Perfect For Any Family and Professionals. Share 2/3 utilities (Gas/Hydro/Water/Rental HWT) with Bsmt occupancy. (Main floor and upper floor only.) (id:61852)
Nu Stream Realty (Toronto) Inc.
101 - 51 Clarington Boulevard
Clarington, Ontario
Motivated Seller! Willing to Review Any Offers! Welcome to MODO Condo - an incredibly vibrant community just 35 minutes east of Toronto, offering a relaxed lifestyle with every modern convenience at your doorstep. This 2 Bed + Den and 2.5 Bath unit offers a lot of luxury living space and large open balcony space. Enjoy browsing unique and eclectic shops, abundant greenspace, fantastic restaurants, and the convenience of the soon-to-be-built GO Train station nearby. Designed with comfort and lifestyle in mind, the building amenities are truly second to none. Host gatherings in the well-equipped multipurpose rooms, entertain guests on the rooftop terrace with BBQ area, stay active in the fully equipped fitness centre or yoga studio, or simply unwind and recharge in the beautifully designed common spaces. This is urban living with a welcoming, community feel - perfect for those seeking both convenience and comfort. Greate Opportunity for 1st time home buyers - this unit purchase will qualify for GST rebate! (id:61852)
Royal LePage Ignite Realty
107 - 51 Clarington Boulevard
Clarington, Ontario
Motivated Seller! Willing to Review Any Offers! Welcome to MODO Condo - an incredibly vibrant community just 35 minutes east of Toronto, offering a relaxed lifestyle with every modern convenience at your doorstep. This 1 Bed + Den and 2 Bath unit offers a lot of luxury living space and open balcony space. Enjoy browsing unique and eclectic shops, abundant greenspace, fantastic restaurants, and the convenience of the soon-to-be-built GO Train station nearby. Designed with comfort and lifestyle in mind, the building amenities are truly second to none. Host gatherings in the well-equipped multipurpose rooms, entertain guests on the rooftop terrace with BBQ area, stay active in the fully equipped fitness centre or yoga studio, or simply unwind and recharge in the beautifully designed common spaces. This is urban living with a welcoming, community feel - perfect for those seeking both convenience and comfort. Greate Opportunity for 1st time home buyers - this unit purchase will qualify for GST rebate! (id:61852)
Royal LePage Ignite Realty
301 - 1635 Military Trail
Toronto, Ontario
Be the first to live in this sleek 1+1 bedroom, 2-bath suite at Highland Commons by Altree Developments, offering 622 sq ft of thoughtfully designed interior space plus a 51 sq ft balcony, with an open-concept living/dining area, modern kitchen with integrated appliances and contemporary cabinetry, spacious den ideal for a home office or guest space, a bright bedroom with large closet, two spa-inspired bathrooms with matte black fixtures and glass shower, wide-plank flooring throughout, floor-to-ceiling windows, in-suite stacked laundry, 1 EV parking space and locker, all in a brand new midrise community steps to UTSC, Centennial College, ravine trails, parks, transit and quick access to Hwy 401, with impressive building amenities including 24/7 concierge, co-working space, dual-level gym, party room, outdoor pool, rooftop terrace, basketball court, games room and more for a complete urban-meets-nature lifestyle in Highland Creek (id:61852)
Royal LePage Signature Realty
6 Thorncroft Crescent
Ajax, Ontario
Private & quiet 1-bedroom basement apartment in Ajax - Available March 1, 2026. This is a fully separate unit in an owner-occupied home with only two quiet adults upstairs, offering excellent privacy and a peaceful living environment. Ideal for a responsible single or couple who values calm, cleanliness, and independence. The unit will be professionally deep cleaned before March 1, 2026. Private entrance (no shared space) Private laundry Totally separate unit for full privacy 1 parking spot in driveway included Owner-occupied home (2 adults only upstairs) Side yard access Located in a safe, family-friendly neighbourhood close to: 401 & Ajax GO Food Basics, No Frills, Costco Shopping plazas Schools (Gr. 1-12), hospital & community centre Parks & Ajax Waterfront Trails Utilities: Tenant pays 40% (id:61852)
Right At Home Realty
3301 - 55 Mercer Street
Toronto, Ontario
Experience Upscale Urban Living In Downtown Toronto. This One-Bedroom Plus Den Unit Features ASmart, Functional Layout With Stunning Views Of The City Skyline. The Versatile Den Can EasilyServe As A Second Bedroom Or Home Office. Elegant Laminate Flooring Runs Throughout, And LargeSouth-Facing Windows Fill The Space With Natural Light.The Modern Kitchen Is Equipped With Stone Countertops And Built-In Appliances, Offering BothStyle And Convenience.Ideally Located Just Steps From Public Transit, The Underground PATH Network, Union Station,The Financial District, Rogers Centre, And The CN Tower, You'll Have The Very Best Of The CityAt Your Doorstep - From Live Theatres And TIFF To Fine Dining, Cafés, And Shopping.Residents Enjoy Premium Amenities Including 24-Hour Concierge And Security, Guest Suites,Underground Visitor Parking, EV Charging Stations, And Access To The Mercer Club, Featuring AState-Of-The-Art Fitness Centre, Co-Working Areas, And Entertainment Spaces. (id:61852)
RE/MAX Yc Realty
403 - 30 Greenfield Avenue
Toronto, Ontario
Welcome to Rodeo Drive, conveniently located in the heart of Yonge and Sheppard. This spacious unit includes two bedrooms and a large den that can serve as a third bedroom. The unit also includes a large laundry room offering ample storage. The unit is minutes away from public transportation, HWY 401, schools, Art centre, library and ample restaurants and shopping. The building amenities include Gym, pool, sauna, squash court, game/party room, guest suites and more. (id:61852)
Century 21 People's Choice Realty Inc.
502 - 130 Queens Quay E
Toronto, Ontario
Model Suite Premium office space with 900 square feet of Private terrace. Beautifully designed office condo, in a newly constructed building directly across from Sugar Beach. Strategically situated within walking distance of downtown Toronto's first-class amenities, including Union Station, St. Lawrence Market and the Toronto Harbour front. Benefit from the convenience amenities that include bookable boardrooms, an outdoor terrace with barbecues, underground parking, a bike room, shower facilities and 24-hour concierge service. This Unit is a Premium unit with a private Terrace with amazing views, PS: 900 Sq feet of Terrace is not included in the total Square footage of the unit. (id:61852)
Save Max Real Estate Inc.
201 - 7 Bishop Avenue
Toronto, Ontario
Own this high-demand Yonge-Finch condo for its direct underground access to Finch Subway, steps to Go & YRT stations, and sitting on a district with top-ranking schools Earl Haig SS, Finch PS and Cummer Valley MS. Seriously upgraded 2+1 Bed, 2 Bath with a renovated S/S galley kitchen, 2 fully renovated modern bathrooms and marble flooring throughout. This is also your desired split bedroom design - the principal bedroom is spacious with 4 pc modern ensuite, and the 2nd bedroom is roomy unlike others. Enjoy your private 260sq ft. deck which accommodates two outdoor entertaining areas - this expansive deck is one of only 4 in the building. It comes with 1 parking and 2 lockers! All-inclusive utilities (heat, hydro, water, central air, building insurance, parking, and common elements) in the maintenance fee. The building features an indoor pool, sauna, gym, squash/racquet court, pingpong/games room, rooftop terrace with BBQ, party/meeting room, ample visitor parking, car wash and 24/7 concierge. Feel the ultimate urban lifestyle as you pass by the countless restaurants and entertainment on your way to visit us. Call us for an exclusive time to experience living here. (id:61852)
One Percent Realty Ltd.
1212 - 85 Queens Wharf Road
Toronto, Ontario
Beautiful Bright Spacious Open Concept And Well Maintained 2 Bedroom Cityplace Condo(Living can Used As A Jr Bedroom) With A Large Balcony And A Panorama NE View at CN tower. BRAND NEWStove and Flooring, Conveniently Located In At The Sought Downtown. Bright Corner Unit withMagnificent Night view of DT CN TOWER. Quartz Counter Top, S.S. Appliances. Great AmenitiesIncluding Indoor Pool, Gym, Yoga Room, Basketball/Badminton Crt, Outdoor Hot Tub, Party Room,Meeting Room, Bbq, Guest Suites, Etc. Steps To Ttc, Park, Supermarket, Library, AllRestaurants, Banks, Short Walk To Waterfront, CN Tower, Supermarket, And Other Amenities. (id:61852)
First Class Realty Inc.
Th 118 - 90 Stadium Road
Toronto, Ontario
On The Waterfront Trail, Bright & Spacious, Floor To Ceiling Windows, Overlooks Park & Marina, Open Concept Home Designed For Entertaining W/ Engineered Hardwood Throughout, Modern Kitchen W/ Granite Counters & Stainless Steel Appliances, W/O To Private Terrace W/ Bbq Access. 2nd Floor Offers Large Master W/ Walk-In Closets & 3 Piece Ensuite, Good Sized 2nd Bed & Study Area; Full Access To Building Amenities. Shops, Loblaws plaza, Porter Airport, resturants, street car line, Music garden, etc, are all with walking distance. (id:61852)
Aimhome Realty Inc.
